There can be your advertisement
300x150
Greenstyle: Sustainable Residential Complex by Castello Lagravinese Studio
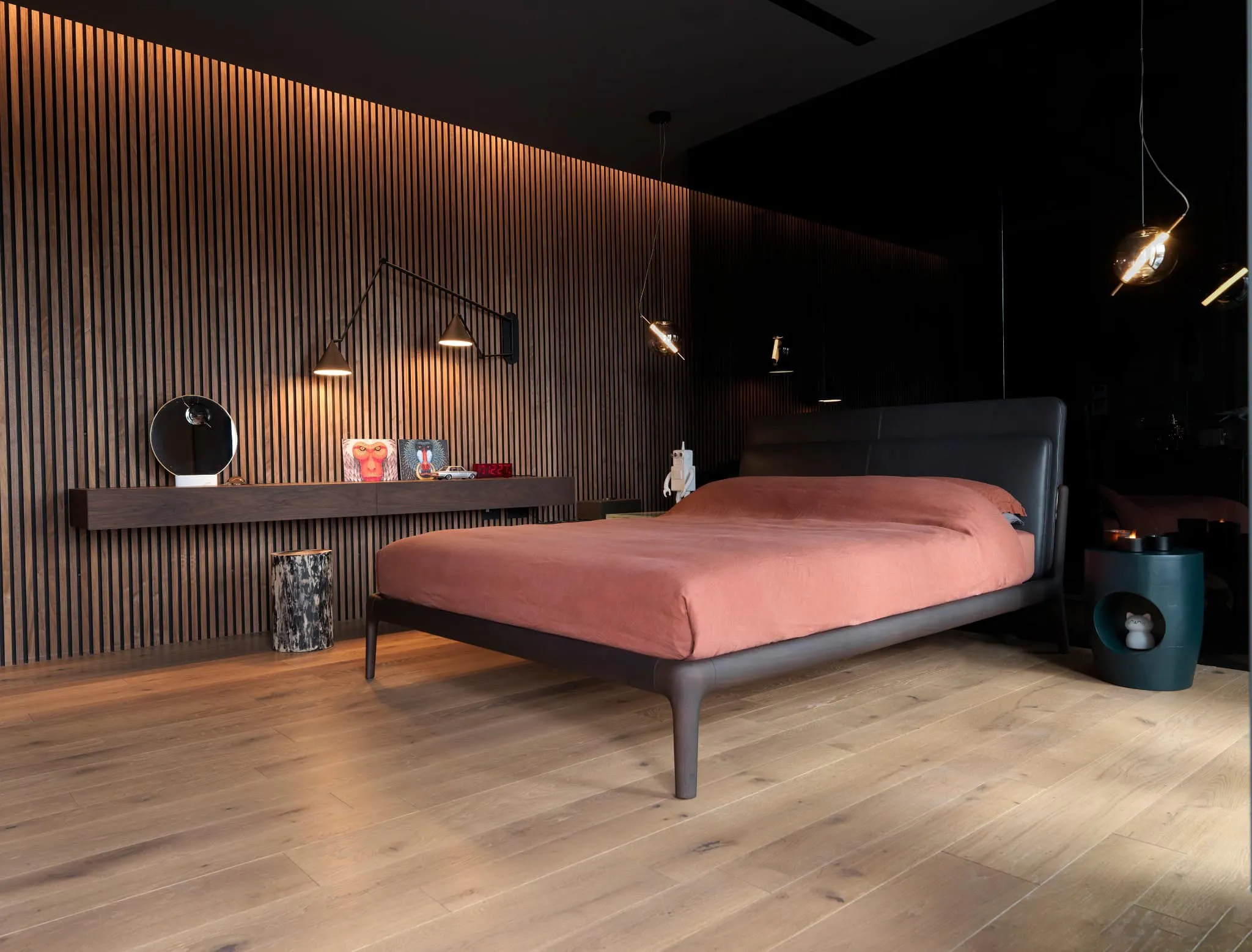
Greenstyle residential complex in Karata-Brianza, located in the regional park Val del Lambrero, represents a new generation of development where sustainability, technology and well-being intersect. Created by Castello Lagravinese Studio, this 140 m² penthouse with an 80 m² terrace redefines modern living through energy efficiency, smart technology and timeless Italian aesthetics.
Panoramic Entrance and Terrace
The penthouse entrance opens onto a panoramic window framing the southern terrace. In the center is a living flower pot with evergreen plants, which becomes a natural focal point around which all rooms are arranged. The terrace receives sunlight from sunrise to sunset, offering panoramic views of poplar trees that create a changing backdrop. In the evening, the perimeter LED lighting transforms the terrace into a warm and cozy area perfect for relaxation or guests.
Open Living and Dining Area
The heart of the apartment is a multi-functional space with an open layout, without sharp boundaries between kitchen, dining and living room. The two-sided sofa can be used for watching TV or enjoying views from the terrace, reflecting a seamless transition between interior and exterior spaces.
The Wunderkammer living area is decorated with personal items — finds from flea markets, souvenirs from travels, retro industrial pieces and repurposed art including a motorcycle tank used as sculpture. Unique furniture items include:
- Birch log coffee table with brass finish
- Aircraft trolley, transformed into a storage unit for Porsche model cars
- French industrial cabinet with flexible sliding panels from the 1930s
- A green rotating chair, restored by upholstery masters in Brianza
Each element reflects the owners' passion for design and personalization, creating a home that evolves over time.
The kitchen and dining area are integrated into a ceramic wall, hiding a sliding door to the work or guest room — the only painted part of the apartment.
Living Room and Wardrobe
The main bedroom block is a multifunctional cozy area enhanced with floor-to-ceiling doors and built-in LED lighting that visually connects the living space, hallway and bathroom.
Features:
- Multi-functional wooden shelf, serving as both desk and storage unit
- Smoky glass partitions, concealing the wardrobe and shower room
- Industrial relics, such as a 1950s royal navy cabinet and a Polish military cabinet from the 1940s
- Cactus-style wallpaper, linking the interior with green elements of the terrace
The bathroom is clad from floor to ceiling with tiles, while the second bathroom includes a hidden passage for pets, providing access to the terrace.
Smart Home Automation
The Greenstyle apartments are equipped with cutting-edge smart home technology, centralizing control of lighting, climate and blinds via smartphone or tablet. Residents enjoy:
- Customized lighting scenes
- Real-time energy monitoring
- Voice assistant integration
- Remote access to the video doorbell
This smart technology optimizes energy consumption and ensures maximum comfort.
Materials and Lighting
The material color palette emphasizes spatial continuity and warmth:
- Uniform parquet flooring
- Textured ceramics from Laminam and Mirage
- Wooden sound-absorbing slats with brass accents
- Concrete-style walls enhanced by brass rods
Lighting is also emphasized, with directional built-in fixtures, adjustable LED strips and sculptural lamps from Flos, Occhio and Enostudio.
"The inspiration board for the home is a warm but brutal style: concrete walls, wooden elements and ceramics with material depth," explains Alessandro Castello.
More articles:
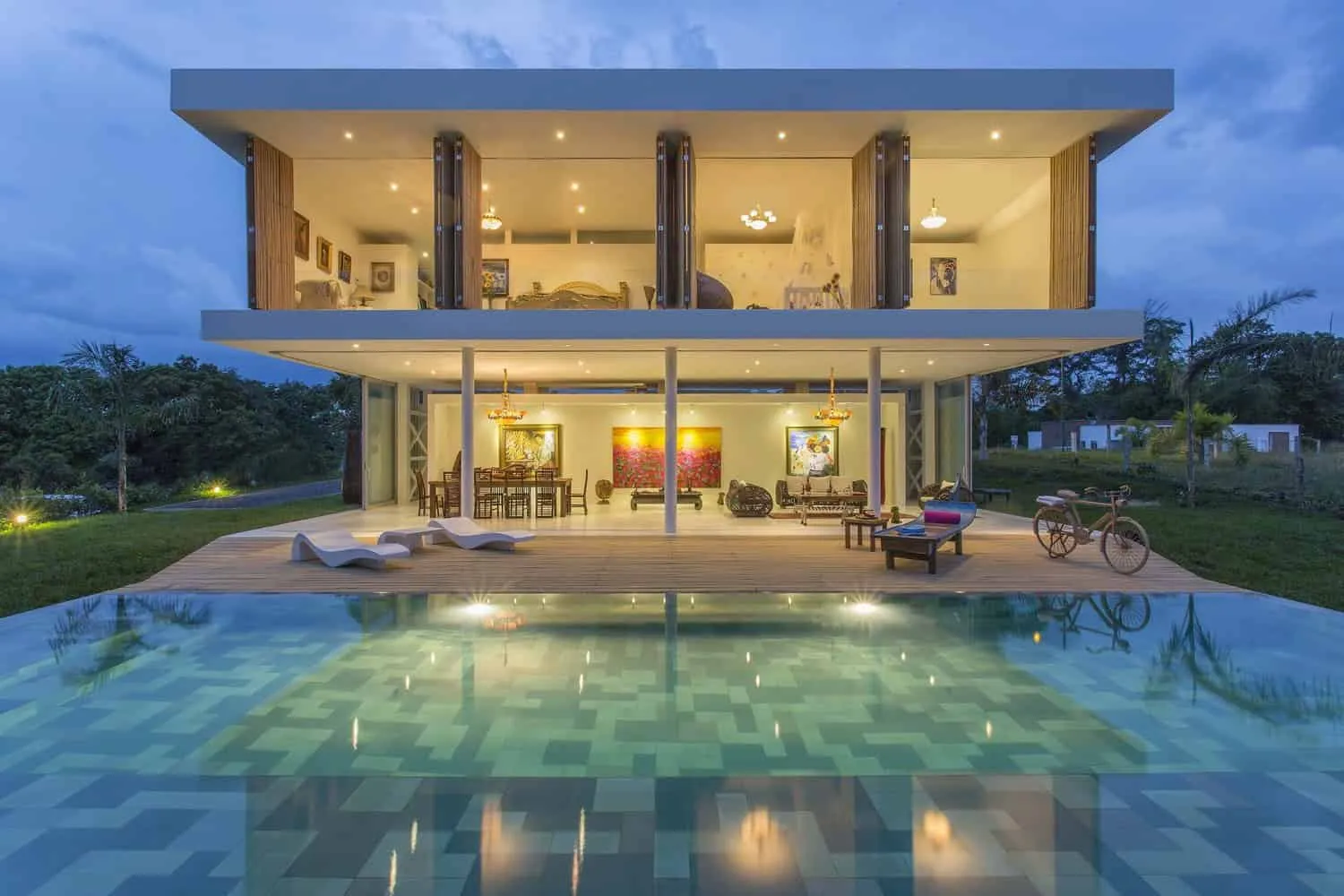 Gallery House by Giovanni Moreno Arquitectos in Pereira, Colombia
Gallery House by Giovanni Moreno Arquitectos in Pereira, Colombia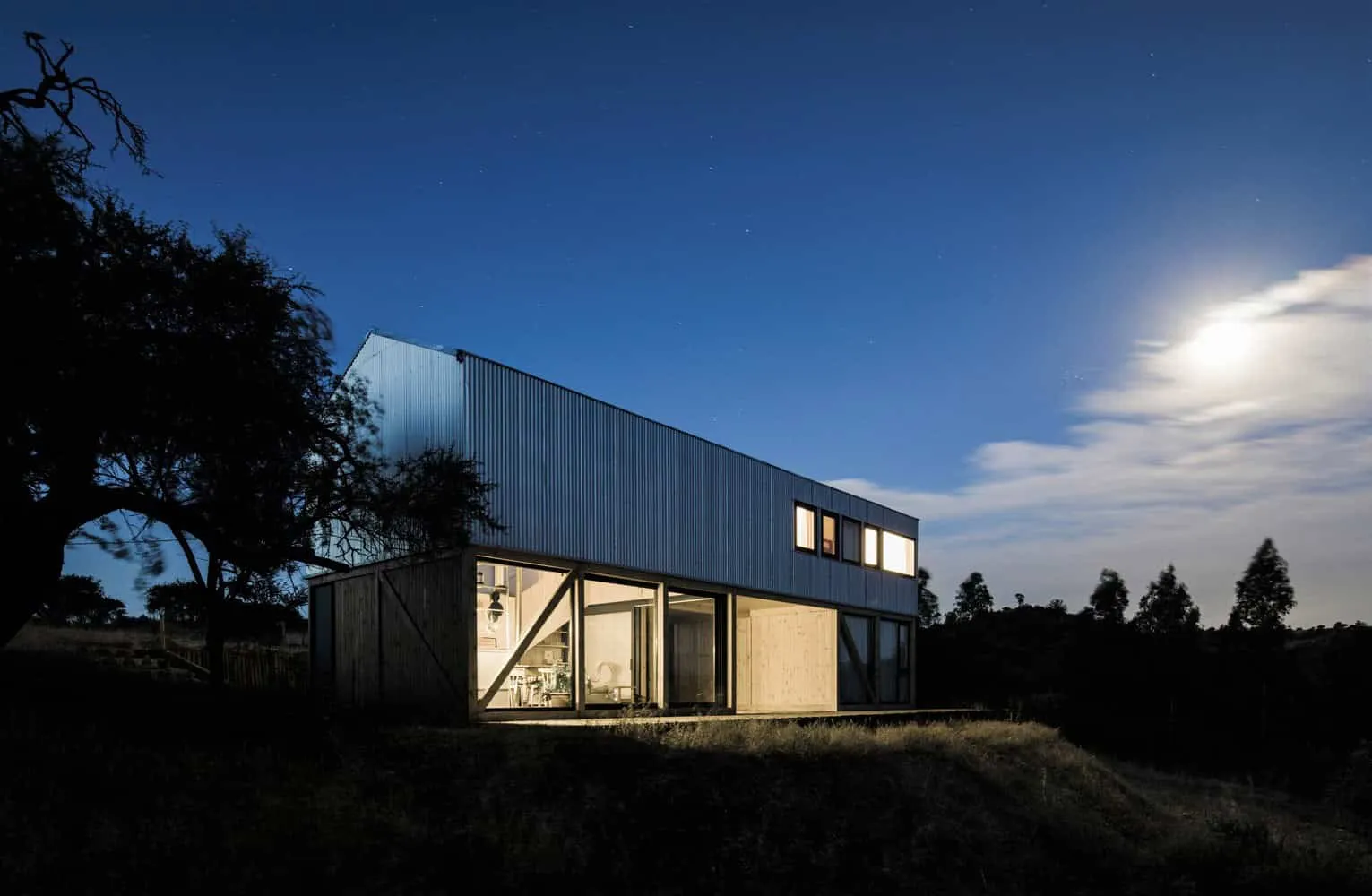 Galpon-House by 2172 / asociados in Chile
Galpon-House by 2172 / asociados in Chile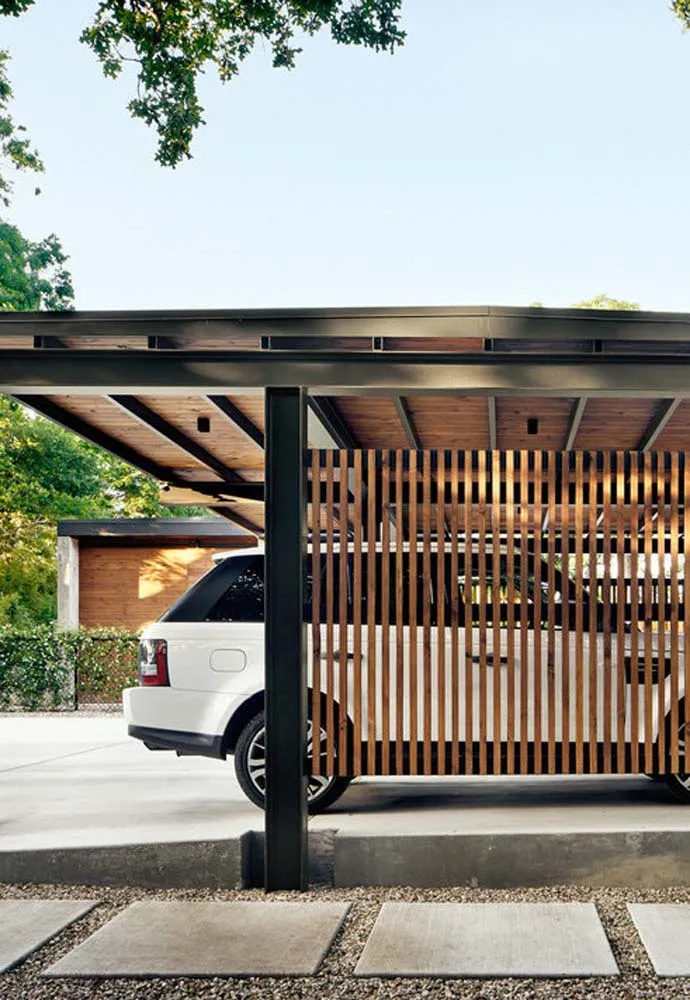 Garage Canopy: Tips and Project Ideas
Garage Canopy: Tips and Project Ideas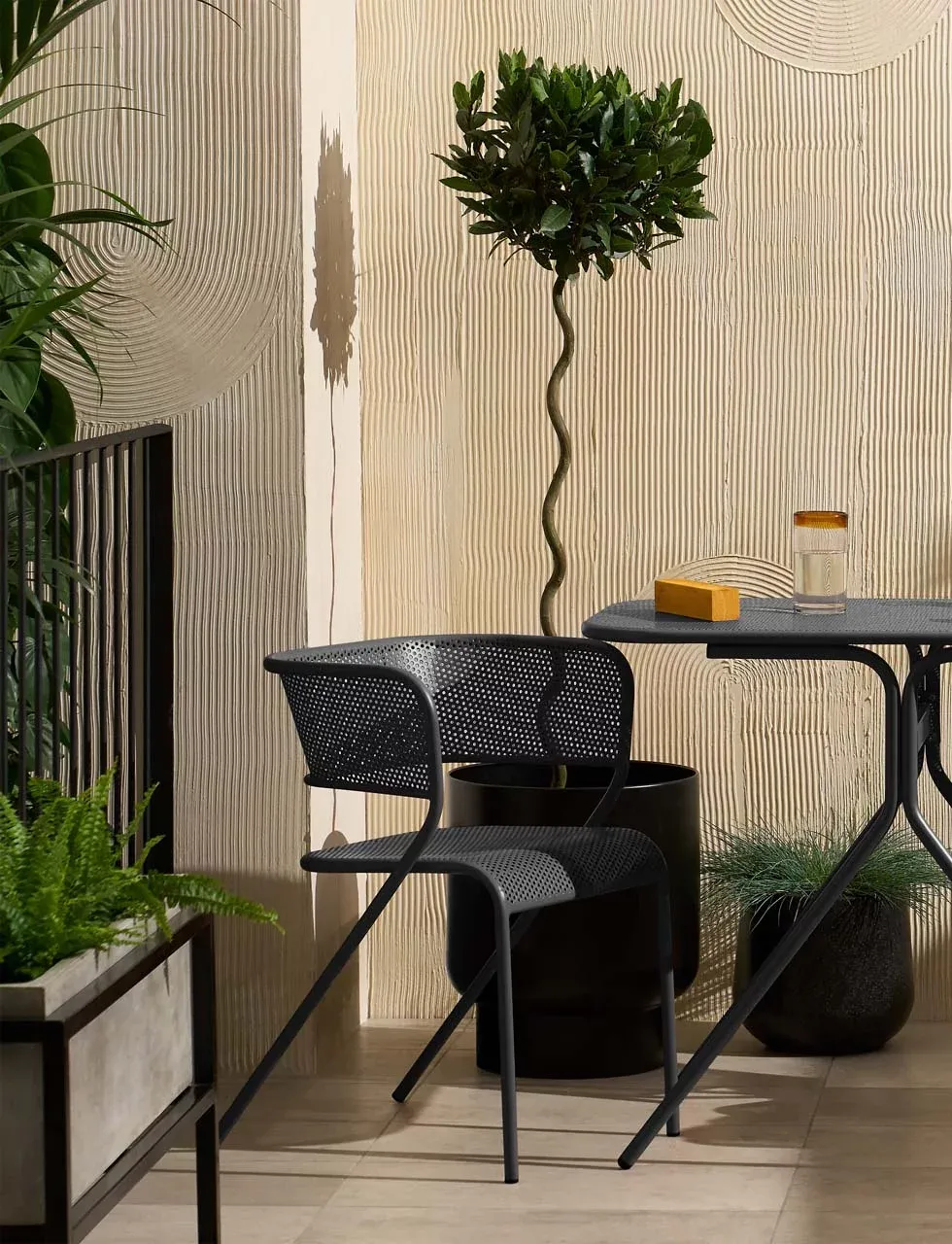 Garden Furniture for Small Cozy Spaces
Garden Furniture for Small Cozy Spaces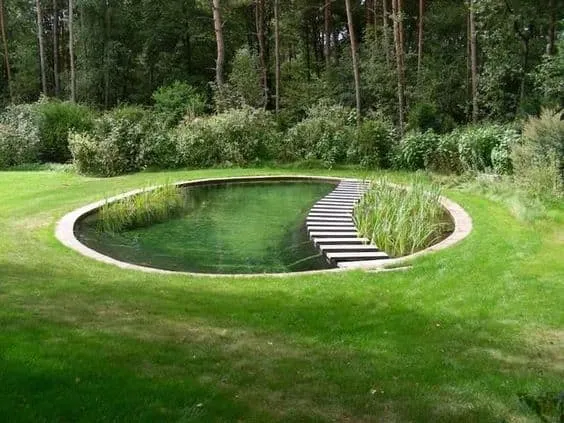 Garden Pond: Everything You Need to Know
Garden Pond: Everything You Need to Know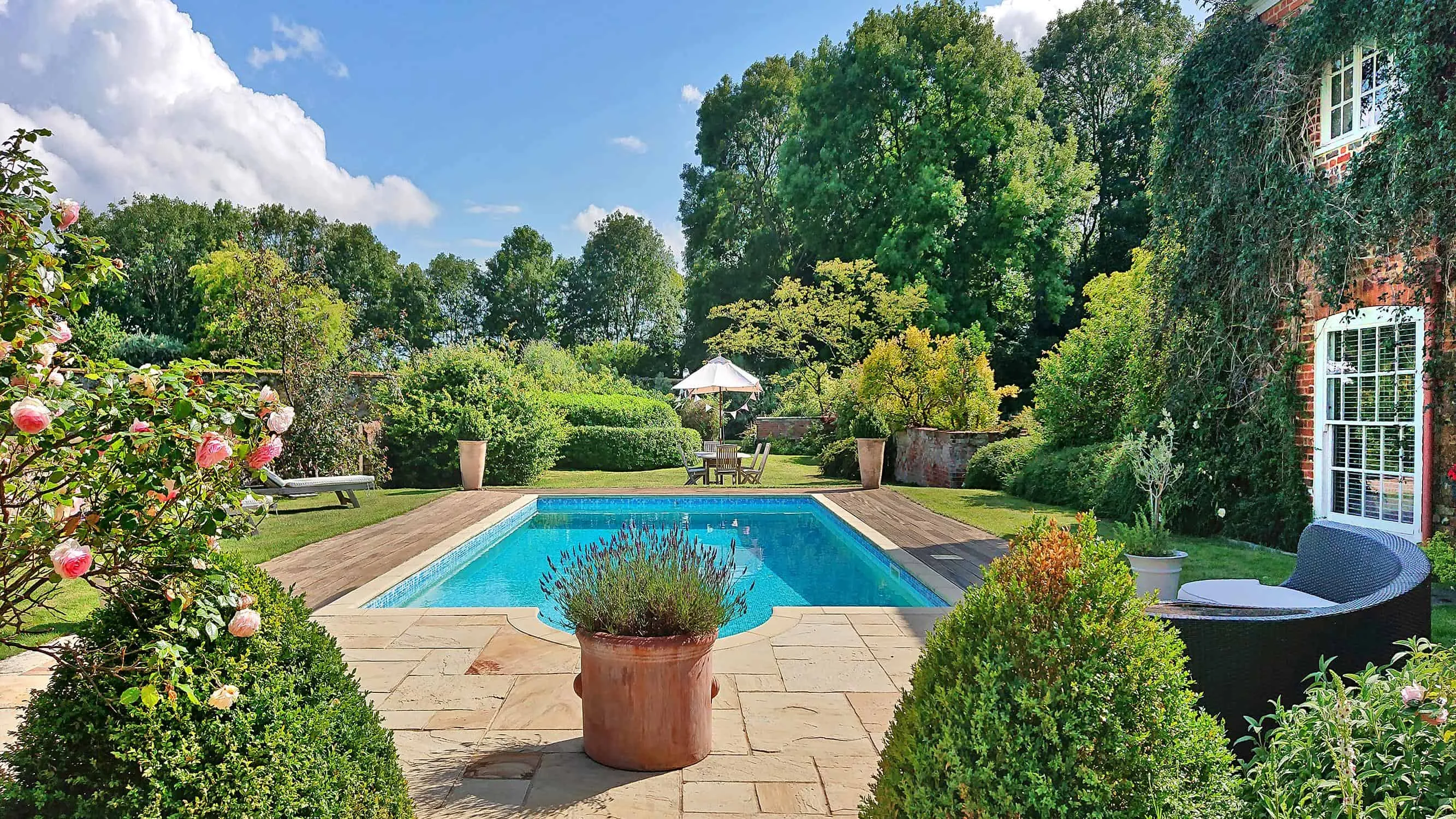 Gardens and Real Estate Value
Gardens and Real Estate Value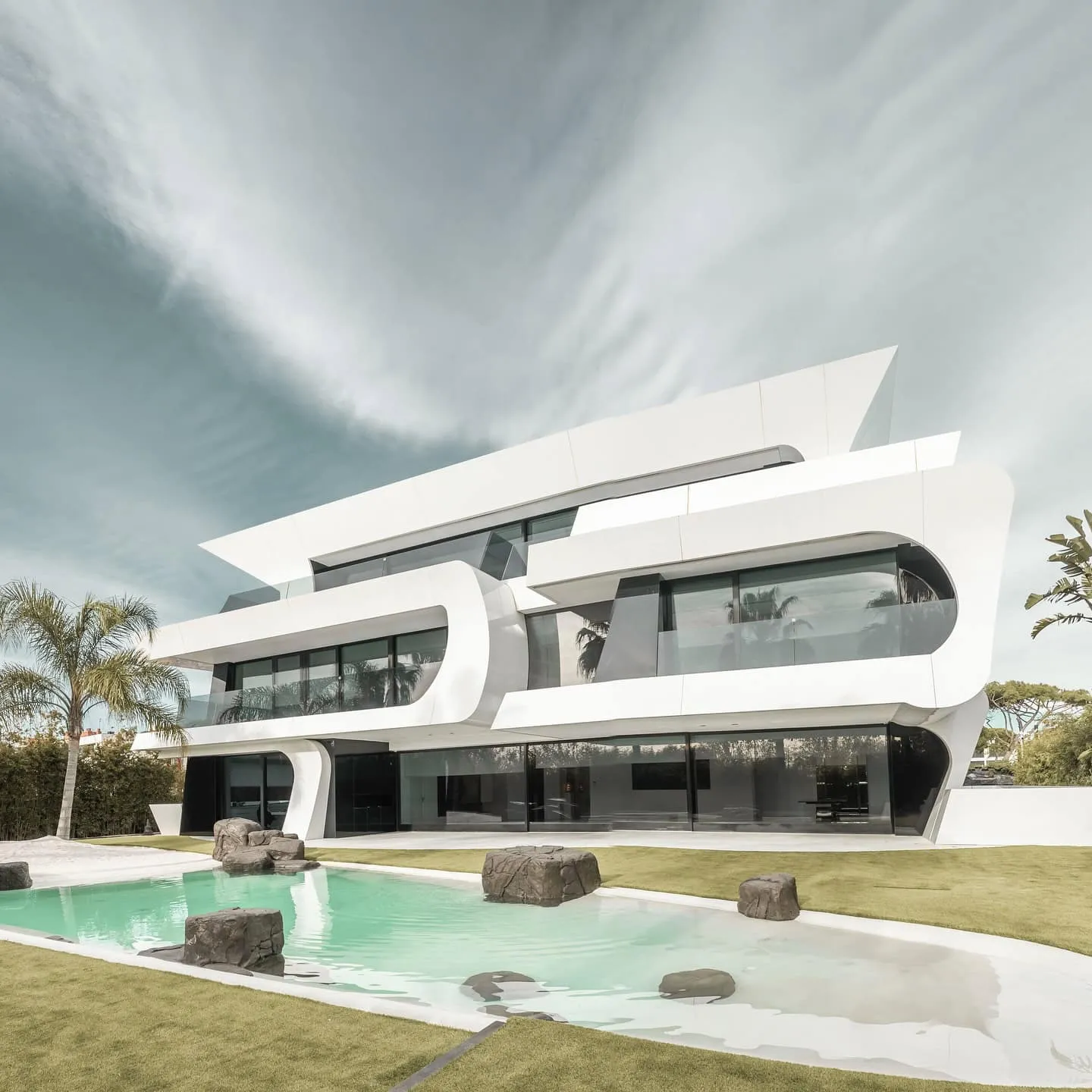 Gava-Maru, Beach Villa by A-cero: Icon of Modern Coastal Luxury in Catalonia
Gava-Maru, Beach Villa by A-cero: Icon of Modern Coastal Luxury in Catalonia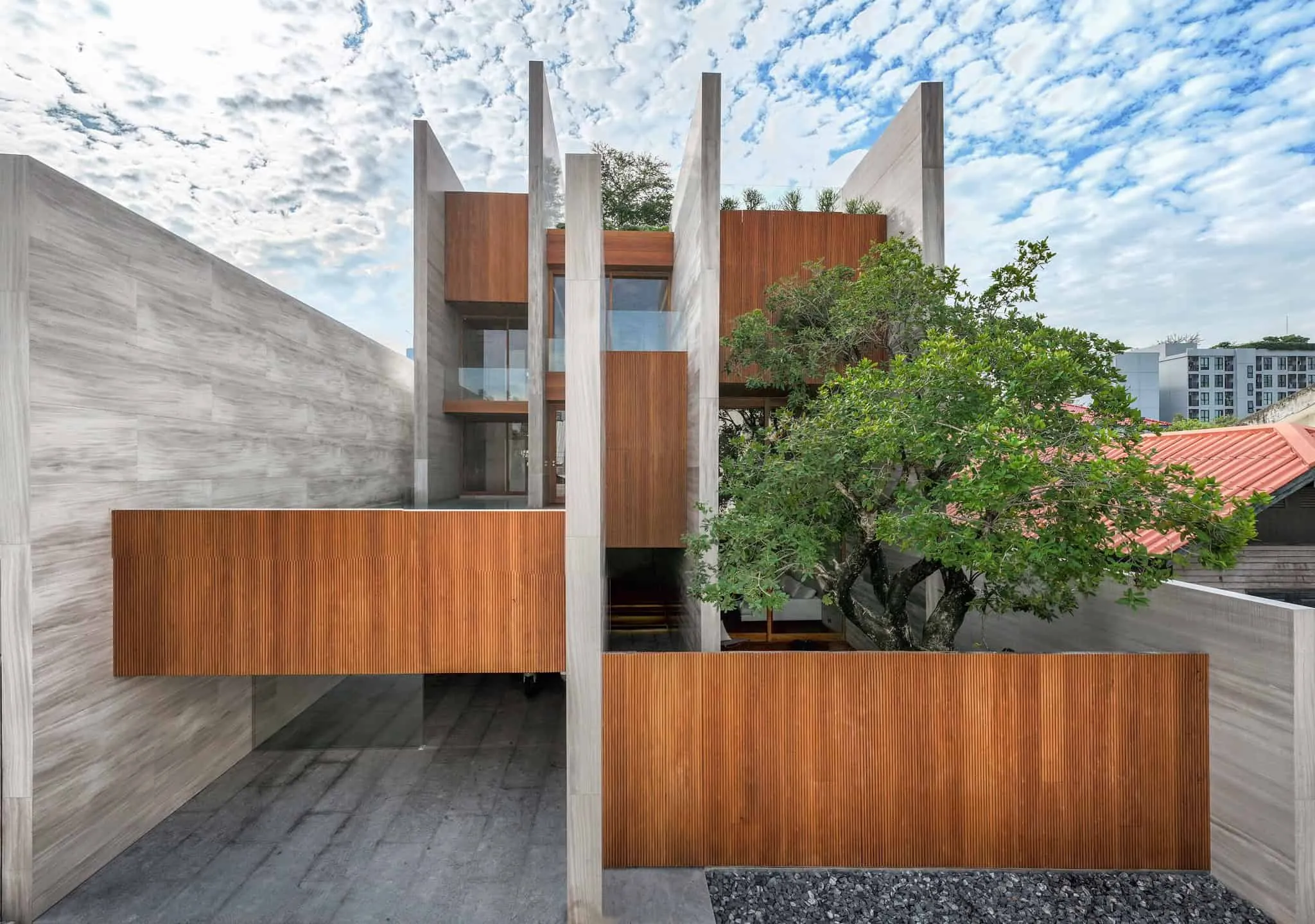 Genti House | WARchitect | Bangkok, Thailand
Genti House | WARchitect | Bangkok, Thailand