There can be your advertisement
300x150
Genti House | WARchitect | Bangkok, Thailand
Located in the densely built residential area of Ladprao Soi 15, Genti House in Bangkok is a striking example of how thoughtfully designed architecture can transform constraints into refined living conditions. Created by the renowned Thai studio WARchitect, this 705 square meter private house redefines urban luxury through bold materials, layers of privacy, and a deep connection with nature.
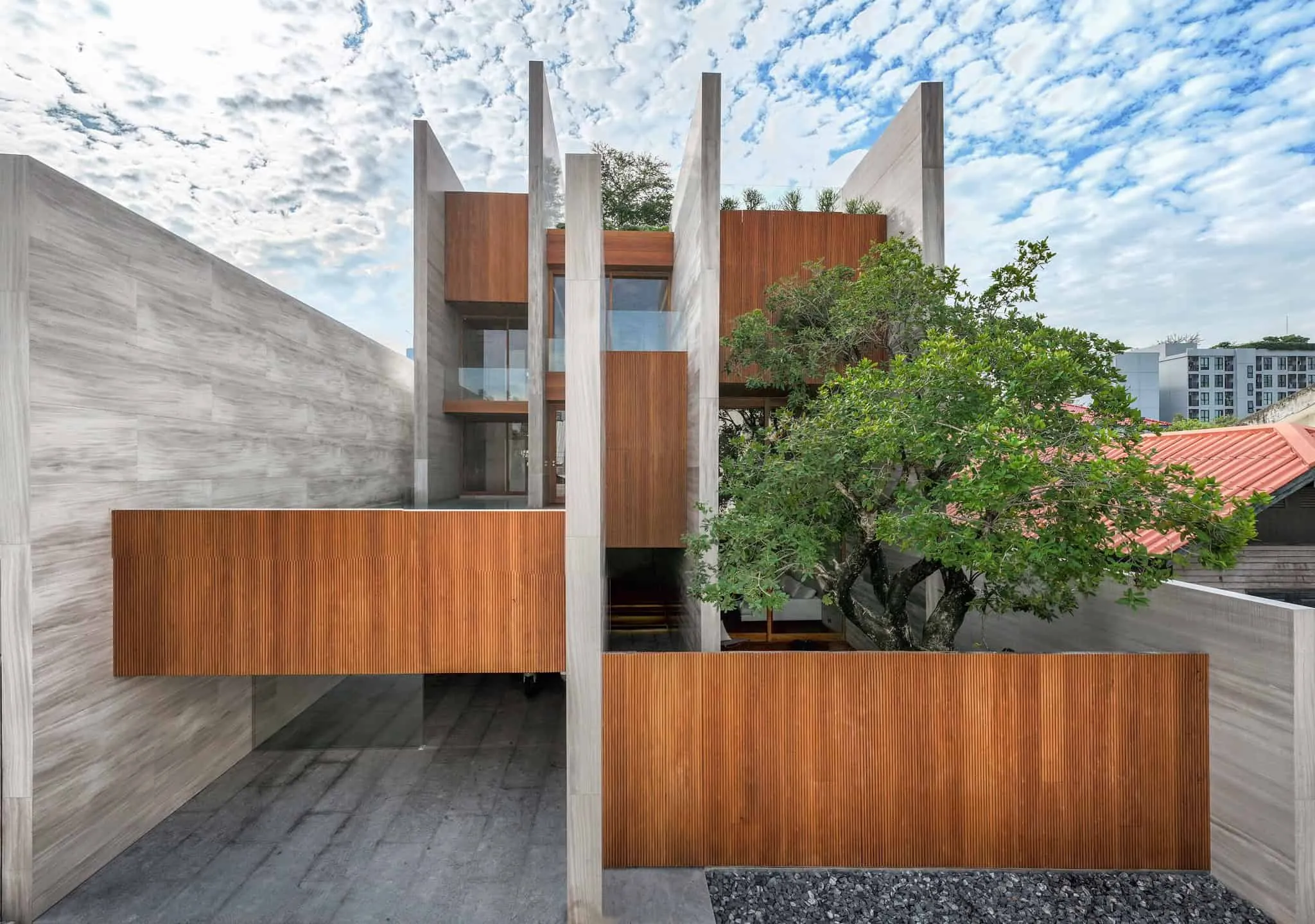
Contextual Design for a Complex Plot
Built on a rectangular plot of 87 square wah (348 sq m) with the narrow side facing north, the house sits among densely constructed single-story homes with limited views and natural features. With a long, east-to-west form, the project had to address issues of solar exposure and spatial density—common urban challenges in Bangkok.
WARchitect's solution was to minimize external balconies and use large vertical fins and deep wall panels to shield interior spaces from direct sunlight. These fins—covered with eternal Supergenti gray stone—span the entire length of the house, providing privacy, shade, and visual strength.
Expressing Materials with Warmth and Permanence
While the house's exterior is based on monolithic stone, its interiors create a cozy and organic atmosphere. Makha wooden screens provide sun protection and add texture. Their horizontal veins harmonize with multi-layered stone, forming a material palette that is both refined and tactile. From walls to ceilings, the interiors emphasize natural finishes—avoiding synthetic imitations and creating a sense of tranquil luxury.
Integrating Nature into Compact Space
Despite its small plot size, nature is subtly woven throughout the design. A quiet pond with a mature Mekong River tree at the entrance creates a meditative space. The central vertical courtyard, held by a tall mangrove tree, channels light and ventilation through all three levels. Balconies are adorned with leafless trees to soften facades and add seasonal dynamics.
The second floor houses a private pool above the parking area. This arrangement reduces density at ground level and enhances privacy and thermal comfort. Residents enjoy a low view from the pool through the neighbor's fence—a secluded spot away from the bustling city below.
Luxurious Roof Terrace with Panoramic Views
The rooftop terrace further expands the home's social and recreational functions. Designed for evening gatherings, it features a reflecting pond and lush greenery that contrasts with Bangkok's vertical horizon. An adaptable multi-functional room with kitchen and bathroom allows the terrace to easily transform from a relaxation zone to a party space.
Designed Urban Lifestyle
Genti House in Bangkok showcases WARchitect's mastery in balancing form, functionality, and emotional resonance. The project redefines urban living—using natural light, carefully chosen materials, and well-maintained green zones to create a home that feels both intimate and spacious.
More articles:
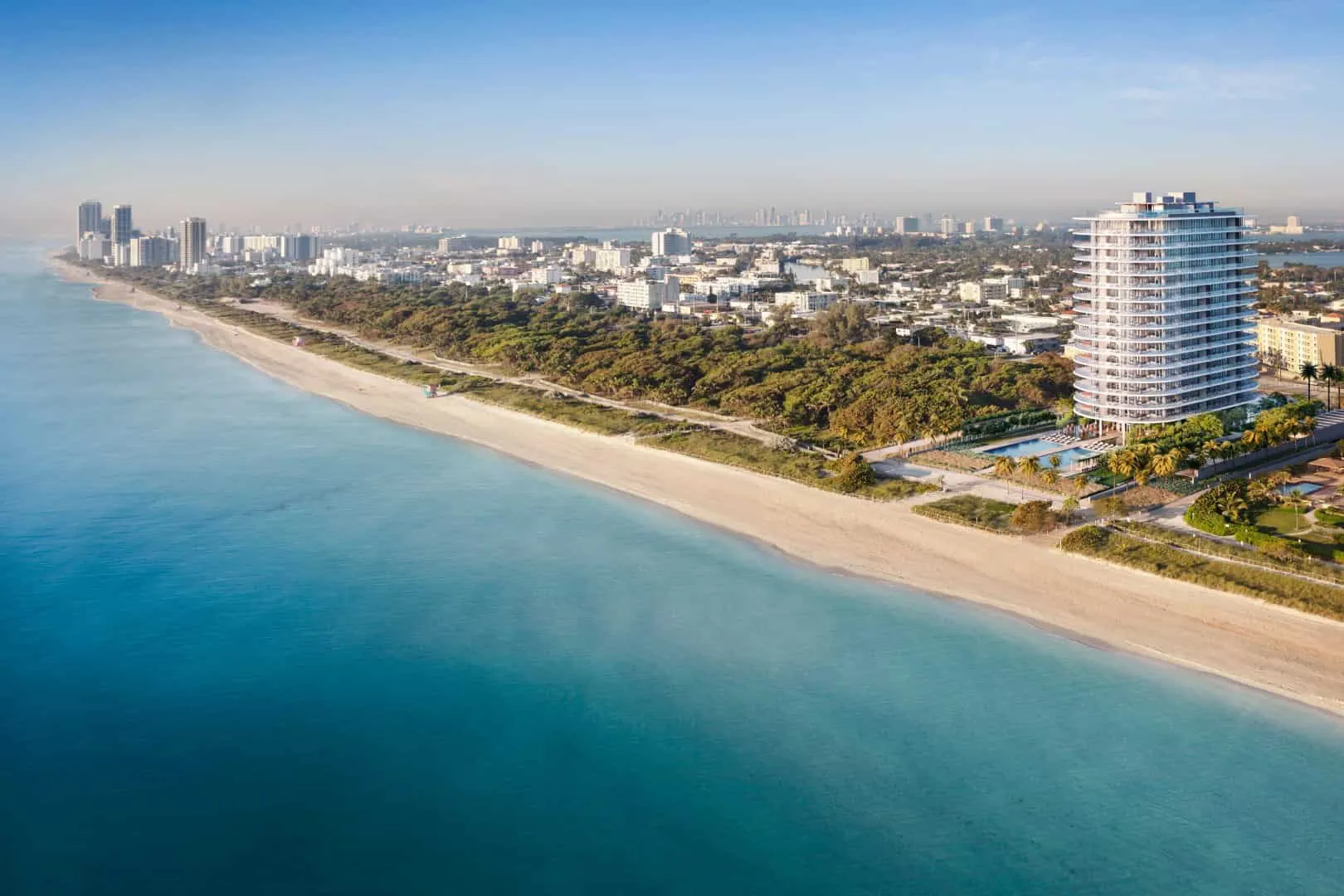 Four Miami High-Rise Condominiums That Elevate Luxury Living to a New Level
Four Miami High-Rise Condominiums That Elevate Luxury Living to a New Level Four Tips for Designing the Perfect Home Office
Four Tips for Designing the Perfect Home Office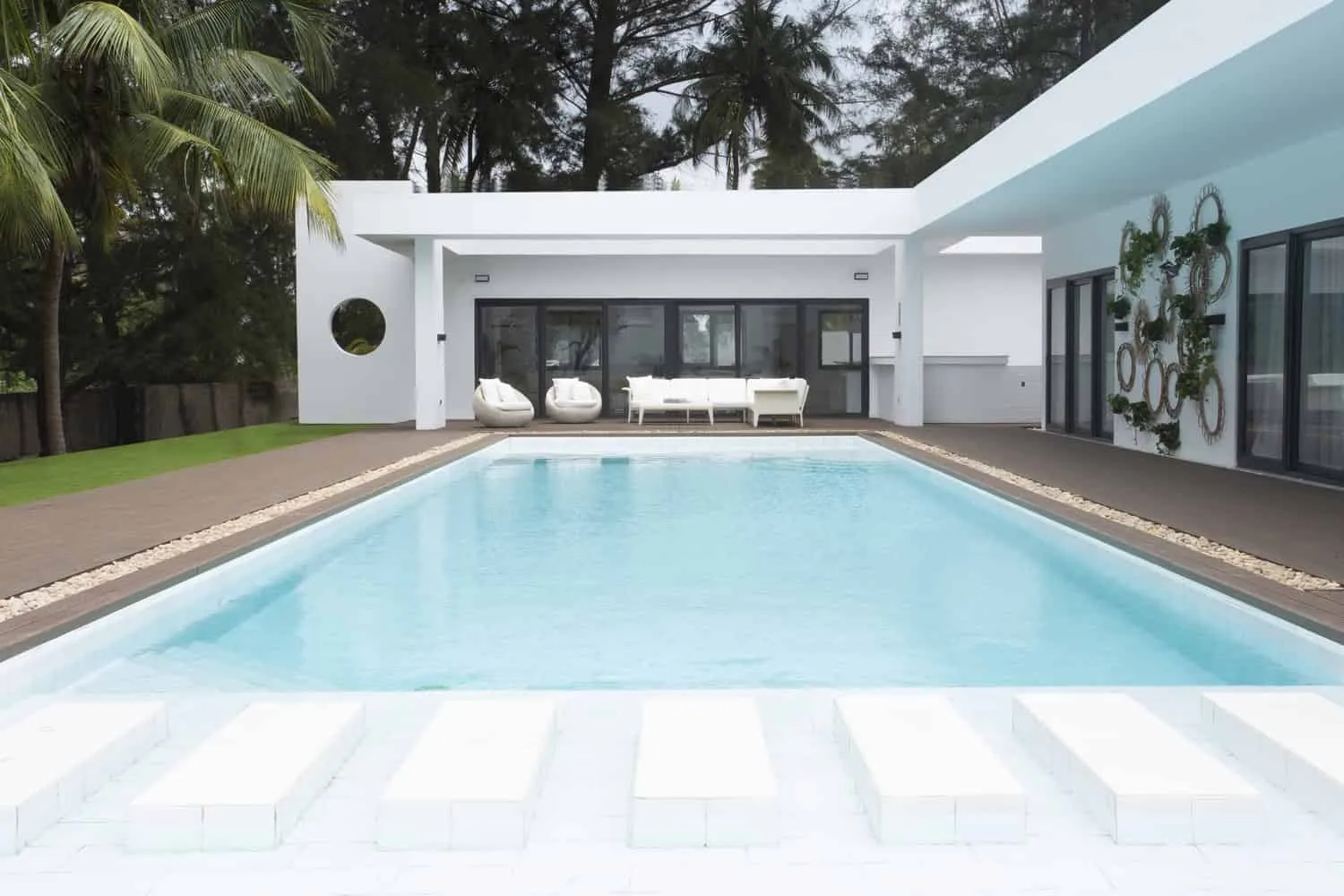 Favoralie House by cmDesign Atelier in Lagos, Nigeria
Favoralie House by cmDesign Atelier in Lagos, Nigeria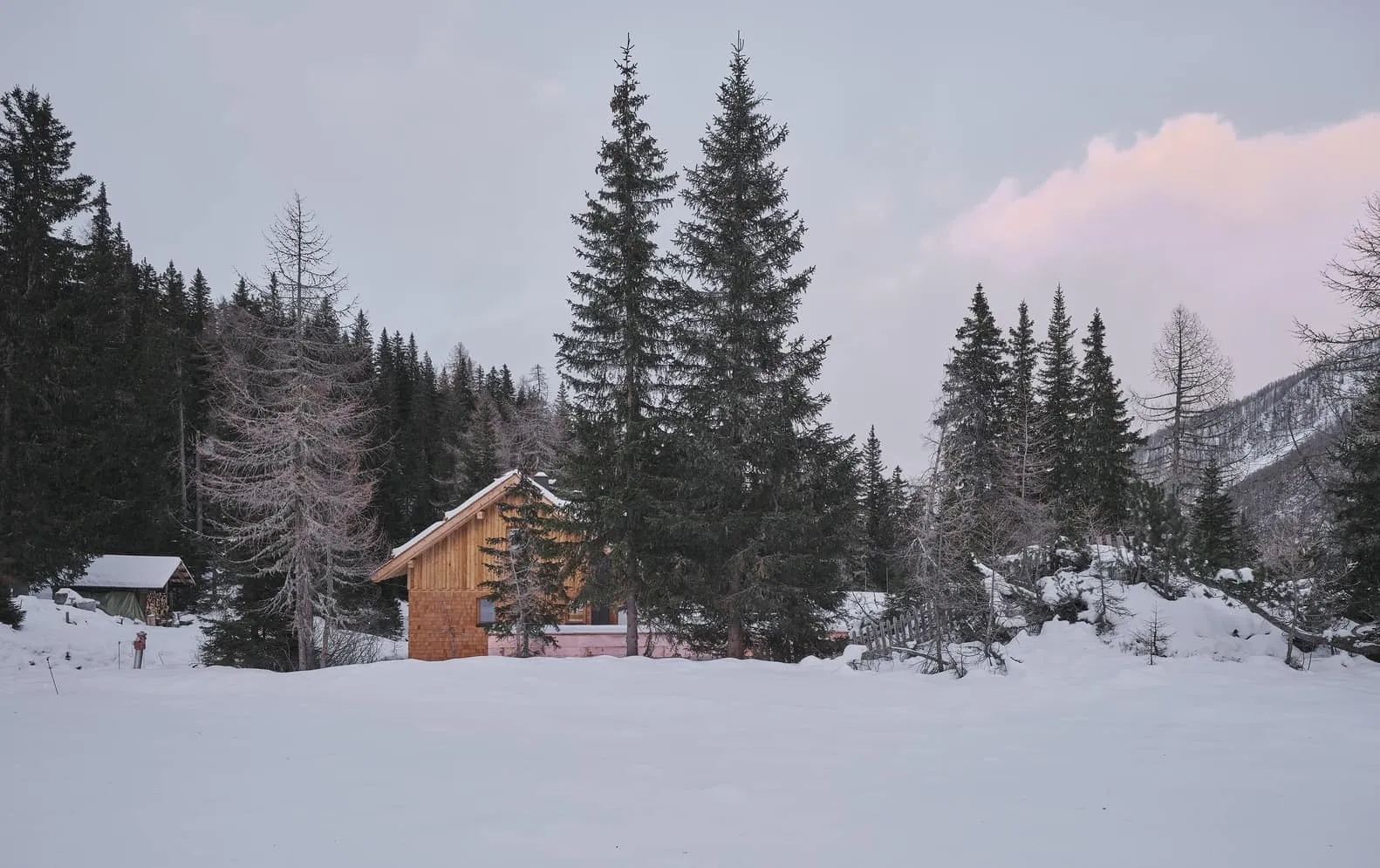 Fraganter Youth Hut | Imgang Architekten | Flattach, Austria
Fraganter Youth Hut | Imgang Architekten | Flattach, Austria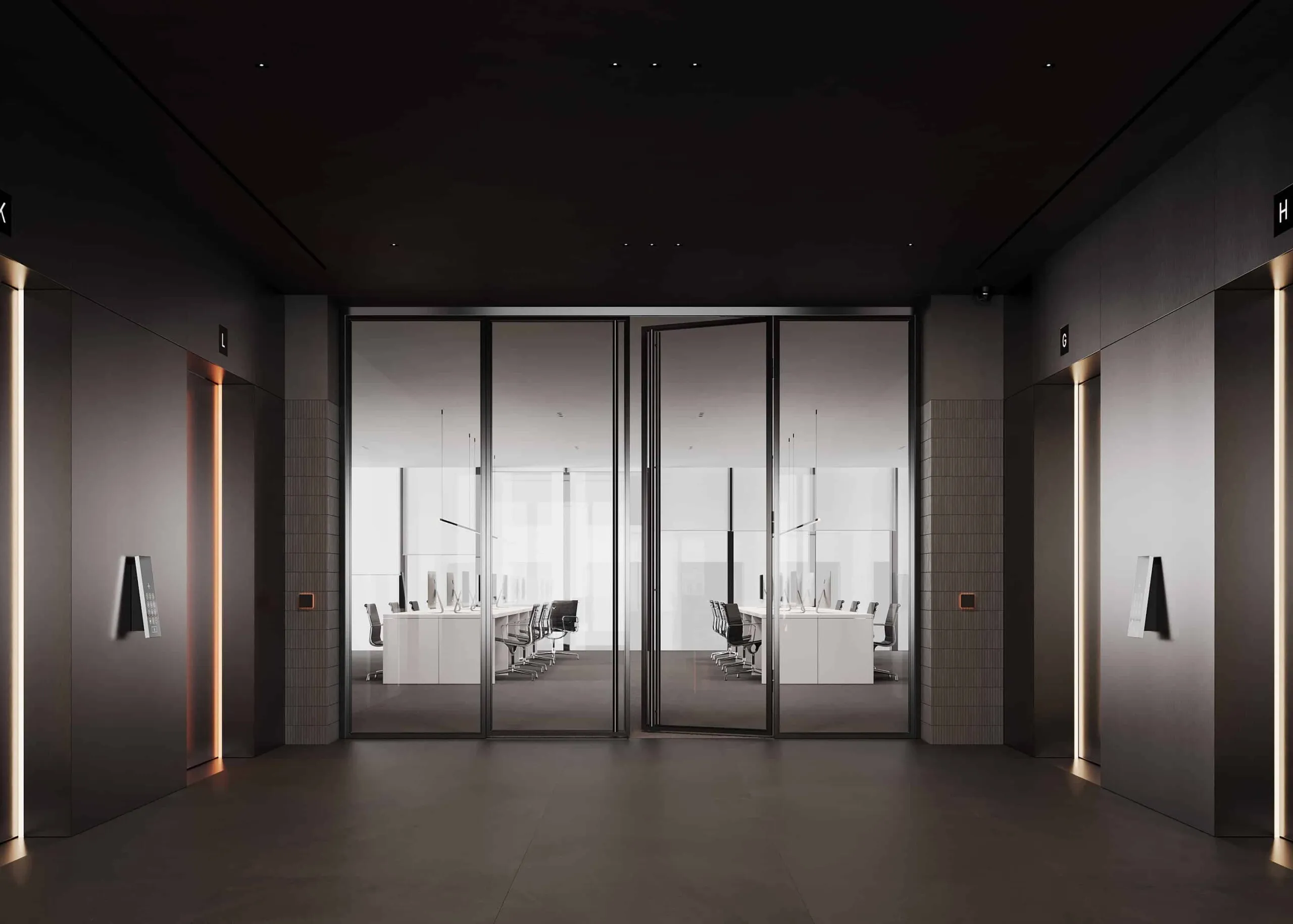 FRAME Workplace Lobby by Babayants Architects – Reimagining Public Space in Moscow
FRAME Workplace Lobby by Babayants Architects – Reimagining Public Space in Moscow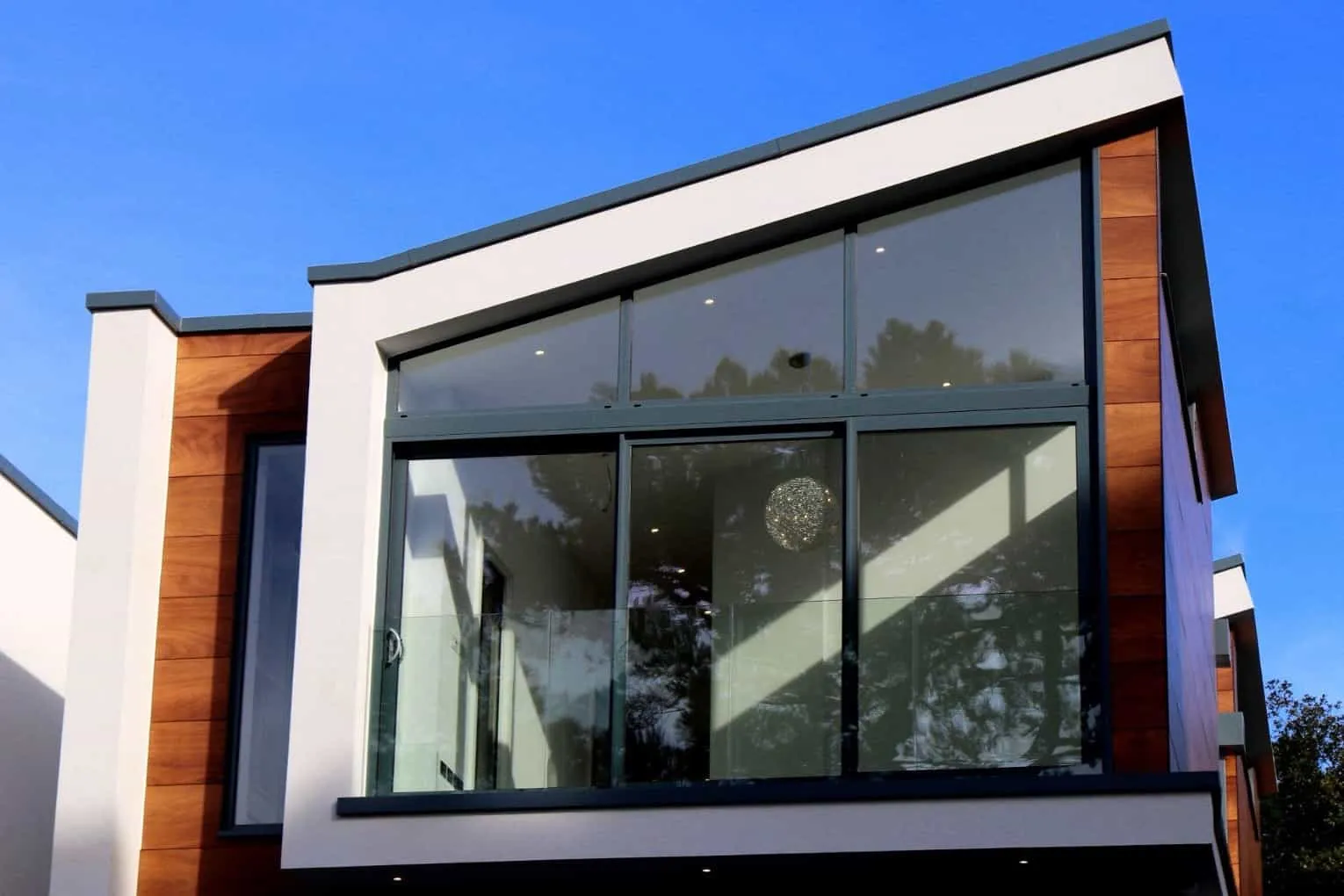 Elegance of Window Frames: A Complete Guide to Choosing Ideal Interior Window Framing
Elegance of Window Frames: A Complete Guide to Choosing Ideal Interior Window Framing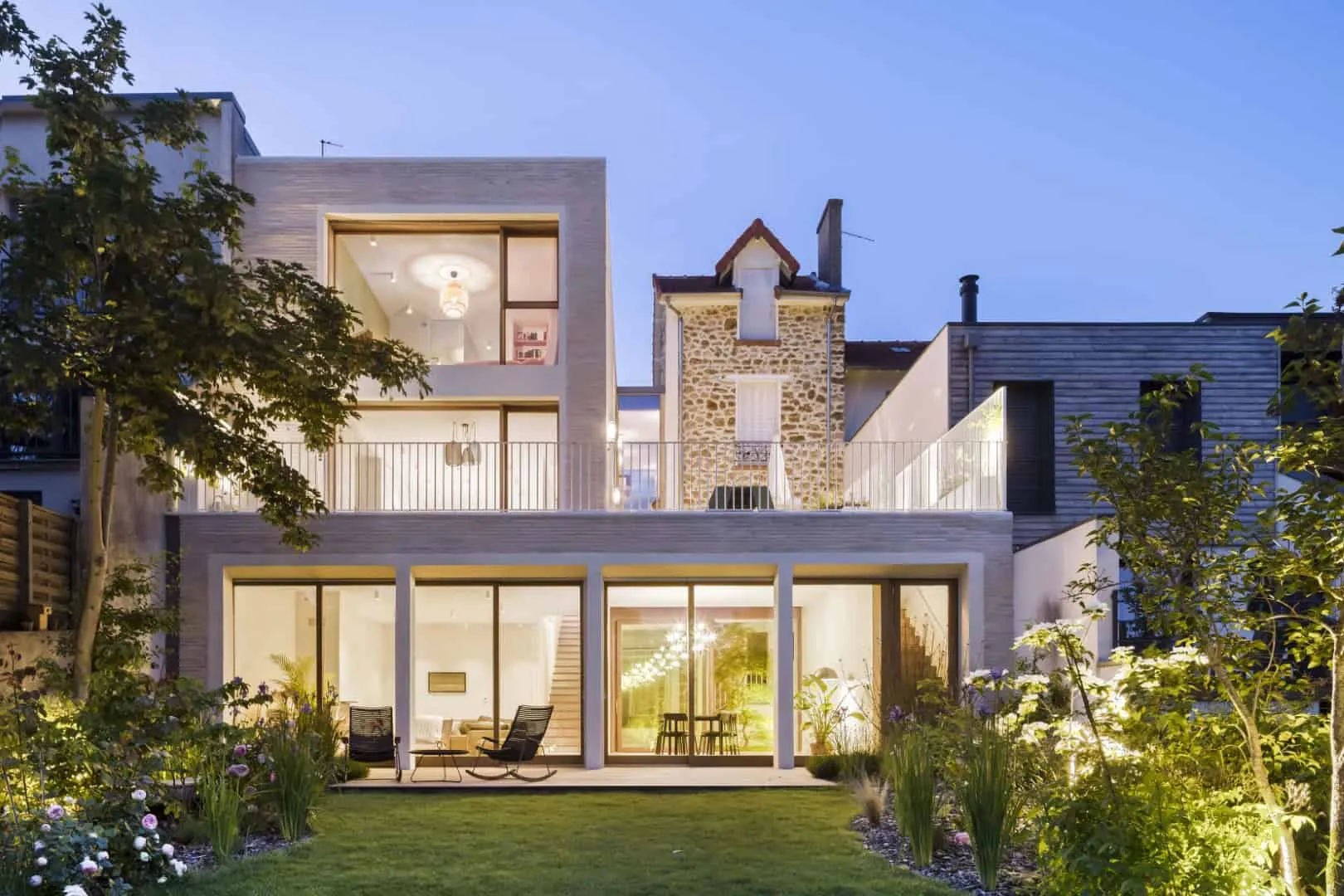 French House by Hema Architects: Expanding the Heritage in Paris Suburbs
French House by Hema Architects: Expanding the Heritage in Paris Suburbs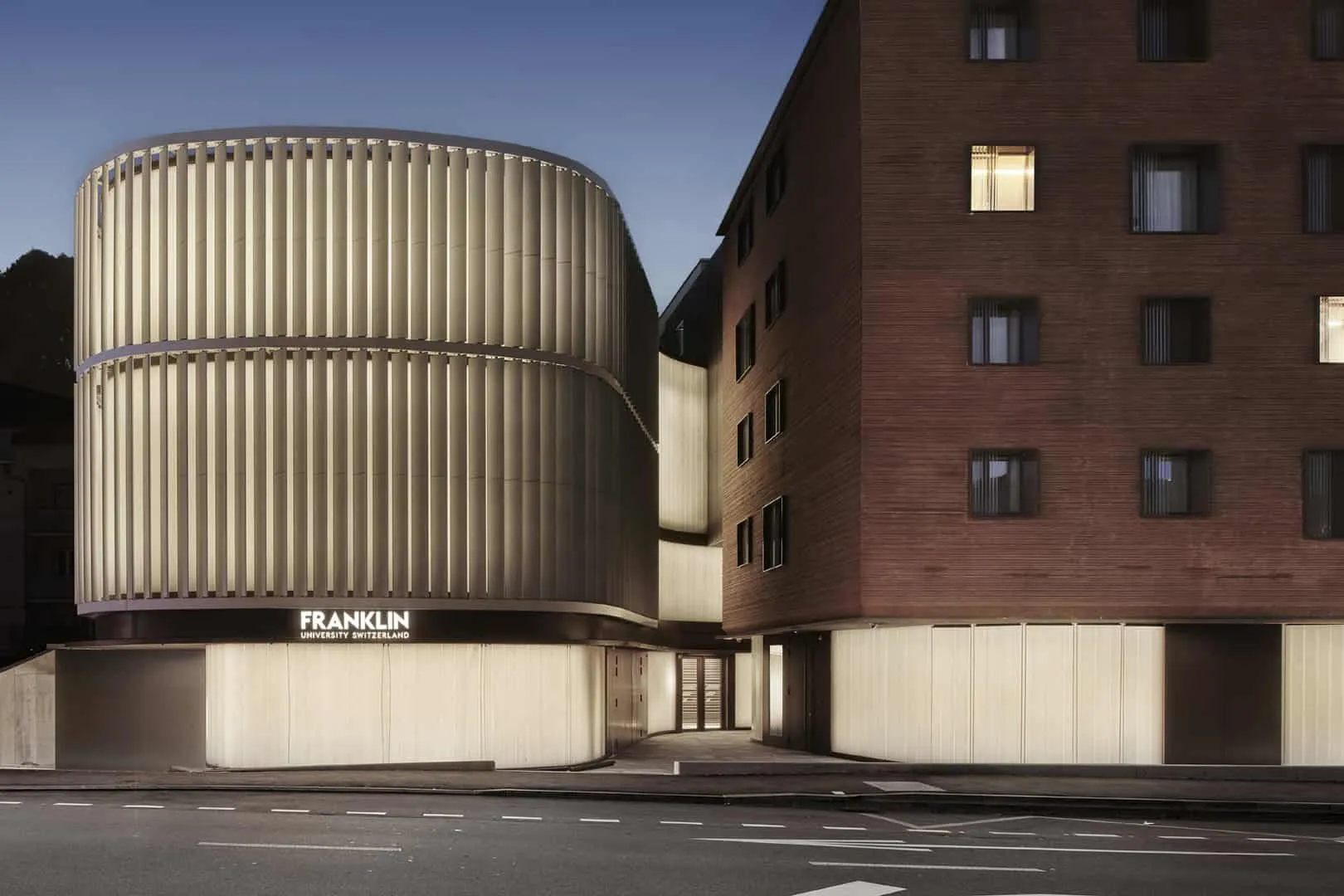 Franklin University Campus Extension in Switzerland by Flaviano Capriott
Franklin University Campus Extension in Switzerland by Flaviano Capriott