FRAME Workplace Lobby by Babayants Architects – Reimagining Public Space in Moscow
Babayants Architects have completed the design of public spaces for FRAME workplace, an office skyscraper with a total area of 69,700 square meters in the Republic district of Moscow. With a 5,647 m² main lobby, the project rethinks what a premium corporate interior can look like — blending architectural clarity and cultural expressiveness.
Architectural Concept – Portals as Spatial Frames
The lobby is designed in the form of a long hall structured by columns, inspiring the concept of spatial portals. These frames define functional zones within the lobby, guiding movement and creating memorable visual rhythms.
This design strategy ensures bidirectional permeability, where transparency and openness enhance the visitor experience. The result is a dynamic lobby that is both functional and expressive, offering companies within the building an image of prestige.
Materials and the Power of Terracotta
A key feature of the project is its terracotta color palette — a warm, earthy tone visible from the street. This bold accent creates dialogue with historical red brick buildings of Moscow, grounding the skyscraper in its urban context.
Additional materials:
Natural stone, adding texture and durability.
Metal panels with terracotta strip lighting in the elevator area.
Glass and layered lighting, enhancing depth and atmosphere.
The combination of natural stone and geometric frames creates a balance between hardness and vibrancy, strengthening the aesthetic and emotional impact.
Integrated Design – Café and Elevator Zone
The first-floor café reflects the same refined design concept as the lobby. A rectangular bar framed by illuminated portals invites informal meetings and social moments.
The elevator zone serves as a vertical landmark, covered with terracotta stripes and finished with an expressive wall of natural stone. Integration ensures consistency in public spaces, reinforcing the identity of the workspace as a premium environment.
For more inspiration, view Modern Office Lobby Projects.
A Statement Lobby for Modern Workspaces
The FRAME workplace lobby goes beyond a standard circulation space. It serves as:
a first impression of the companies it houses.
a social hub where employees and visitors can meet or relax.
a functional environment that balances productivity with architectural storytelling.
By combining bolder terracotta forms, natural textures, and portal-based spatial structure, Babayants Architects have created a lobby that feels timeless yet adapted to its context and oriented toward the future.
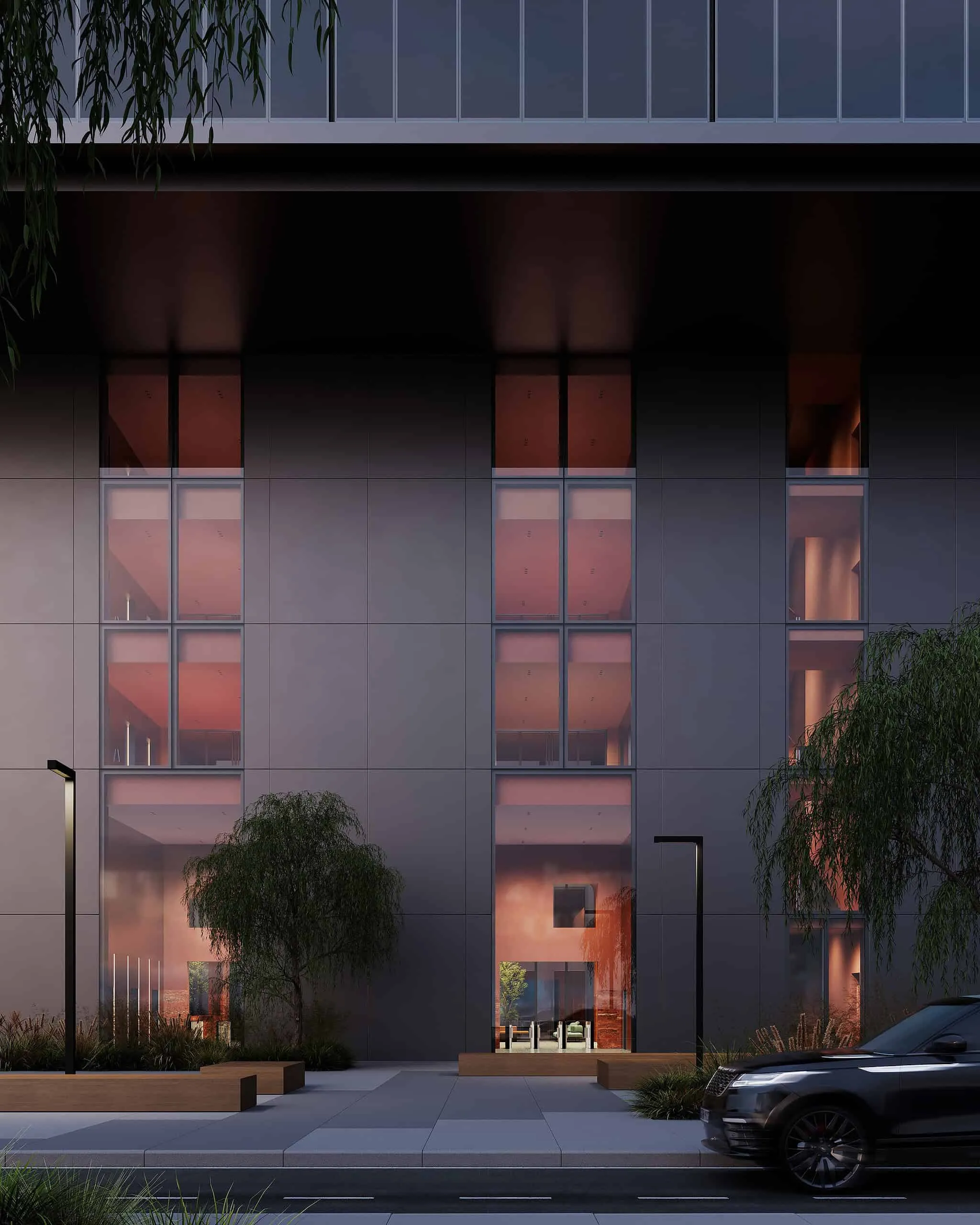 Photos © Babayants Architects
Photos © Babayants Architects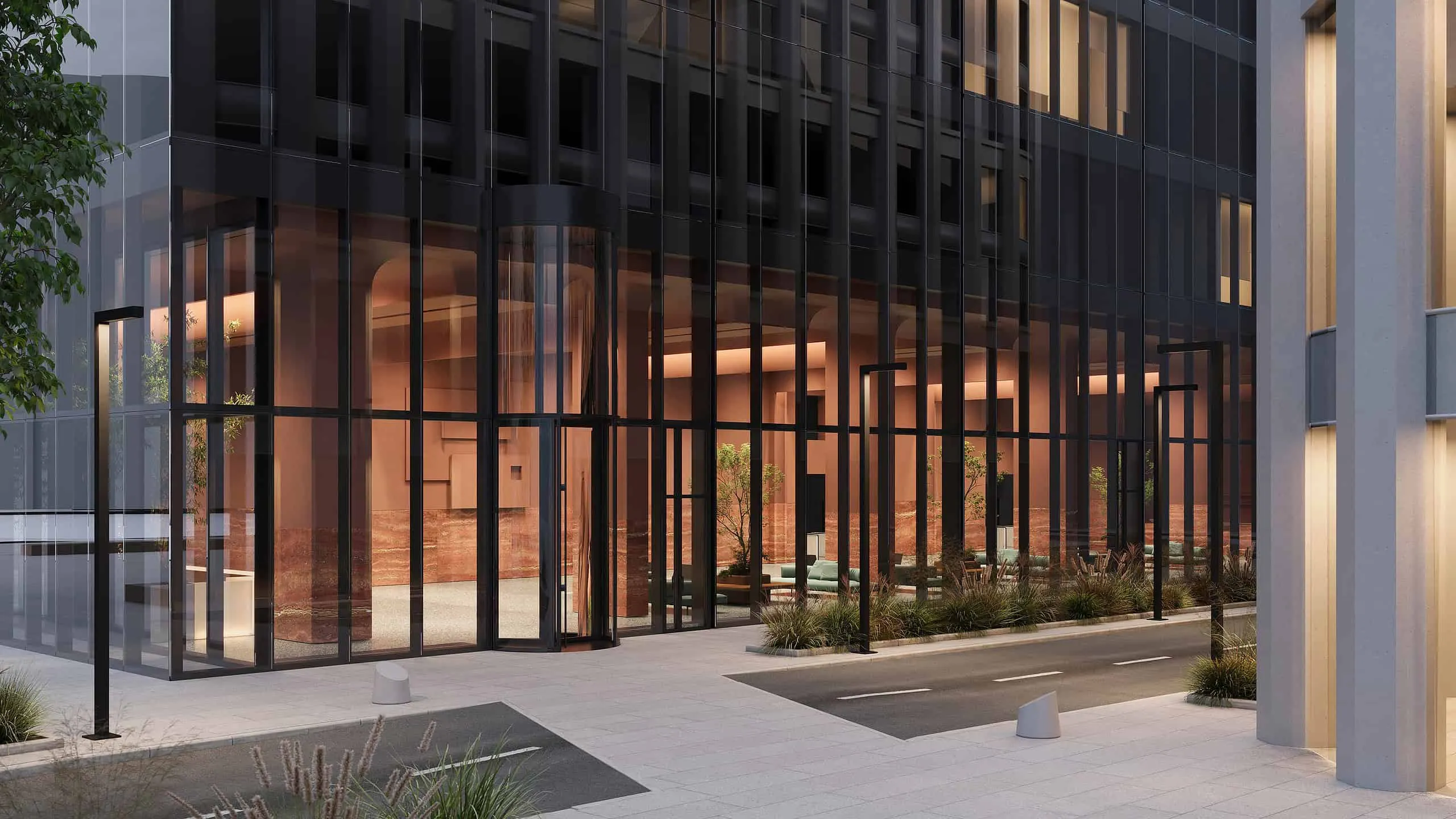 Photos © Babayants Architects
Photos © Babayants Architects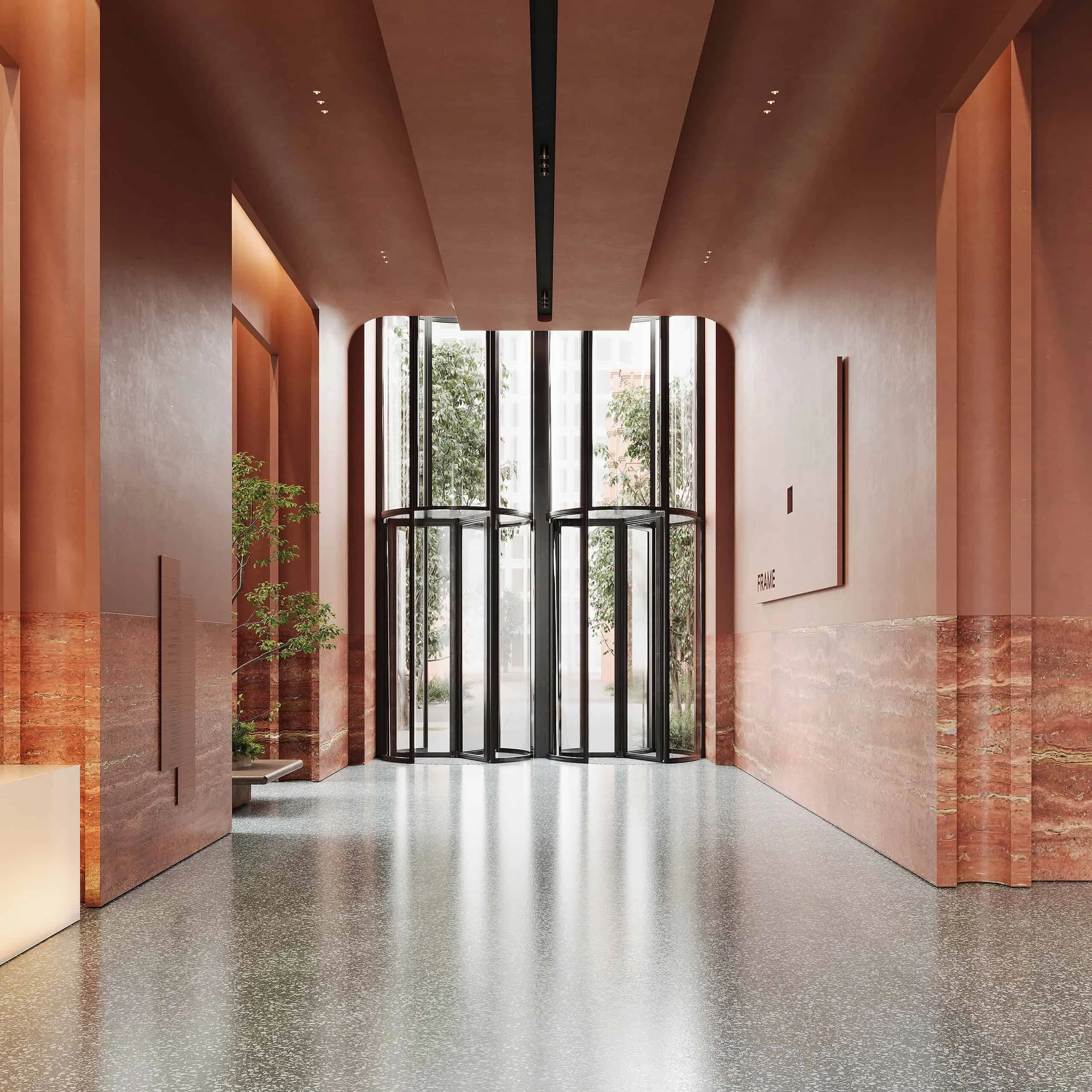 Photos © Babayants Architects
Photos © Babayants Architects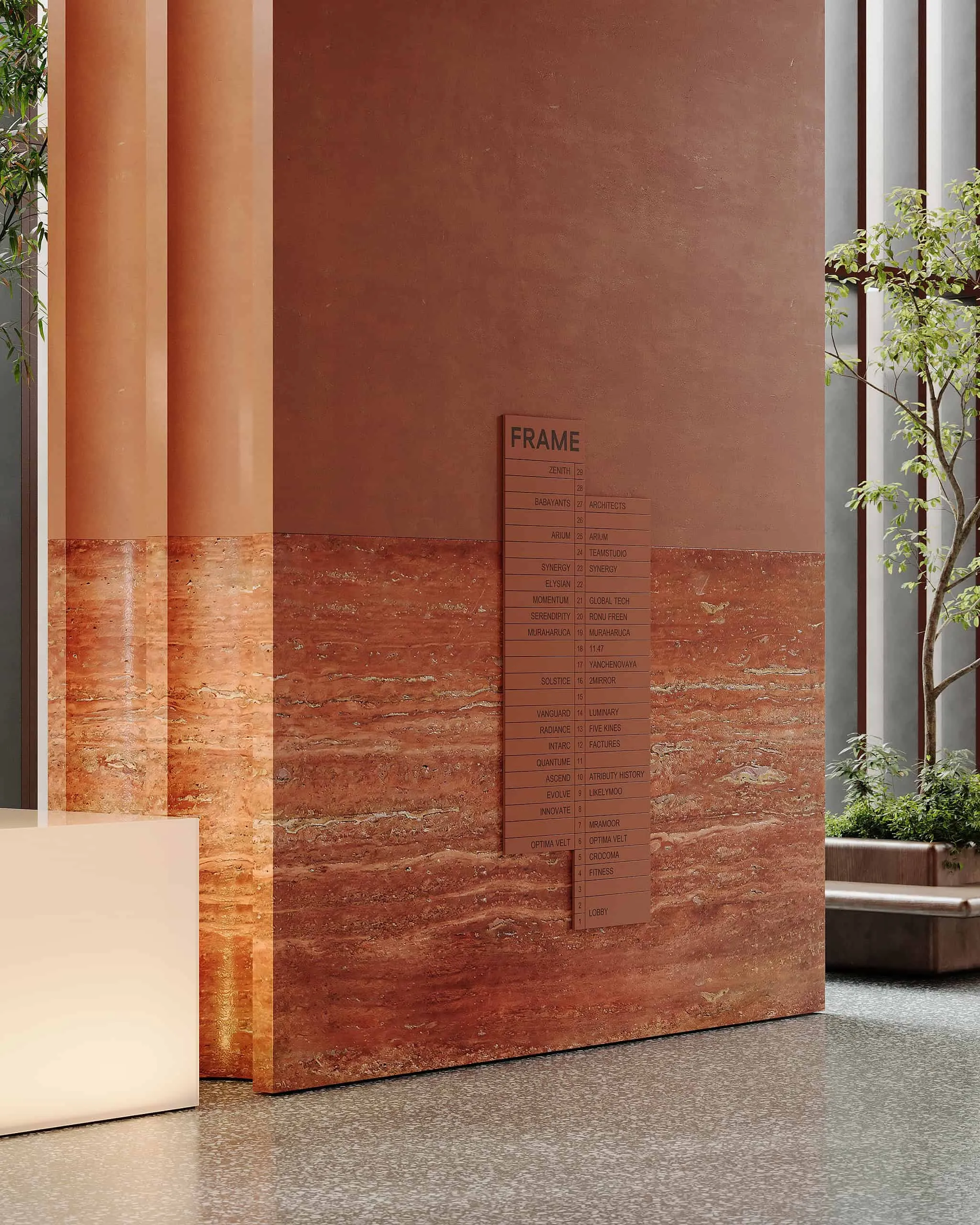 Photos © Babayants Architects
Photos © Babayants Architects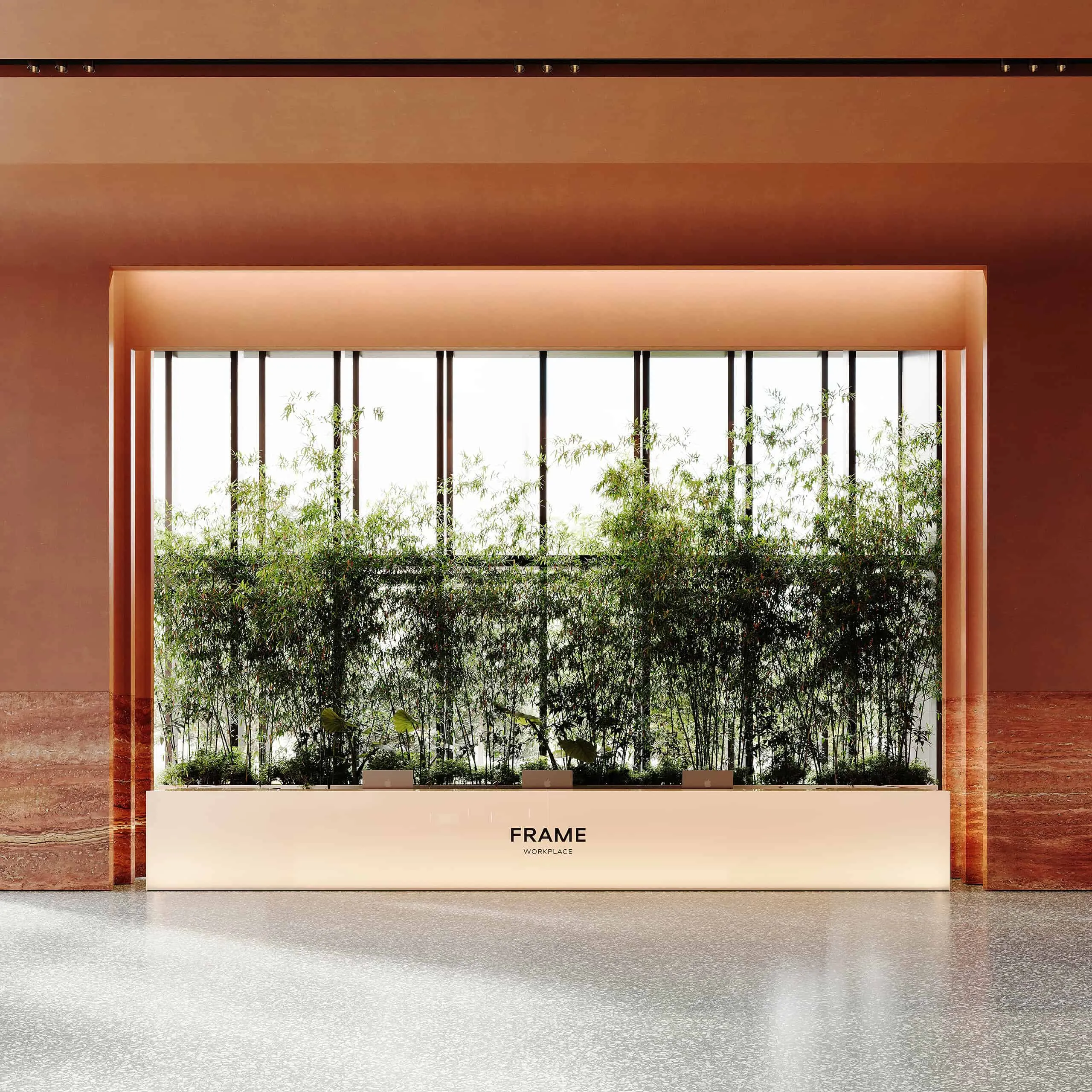 Photos © Babayants Architects
Photos © Babayants Architects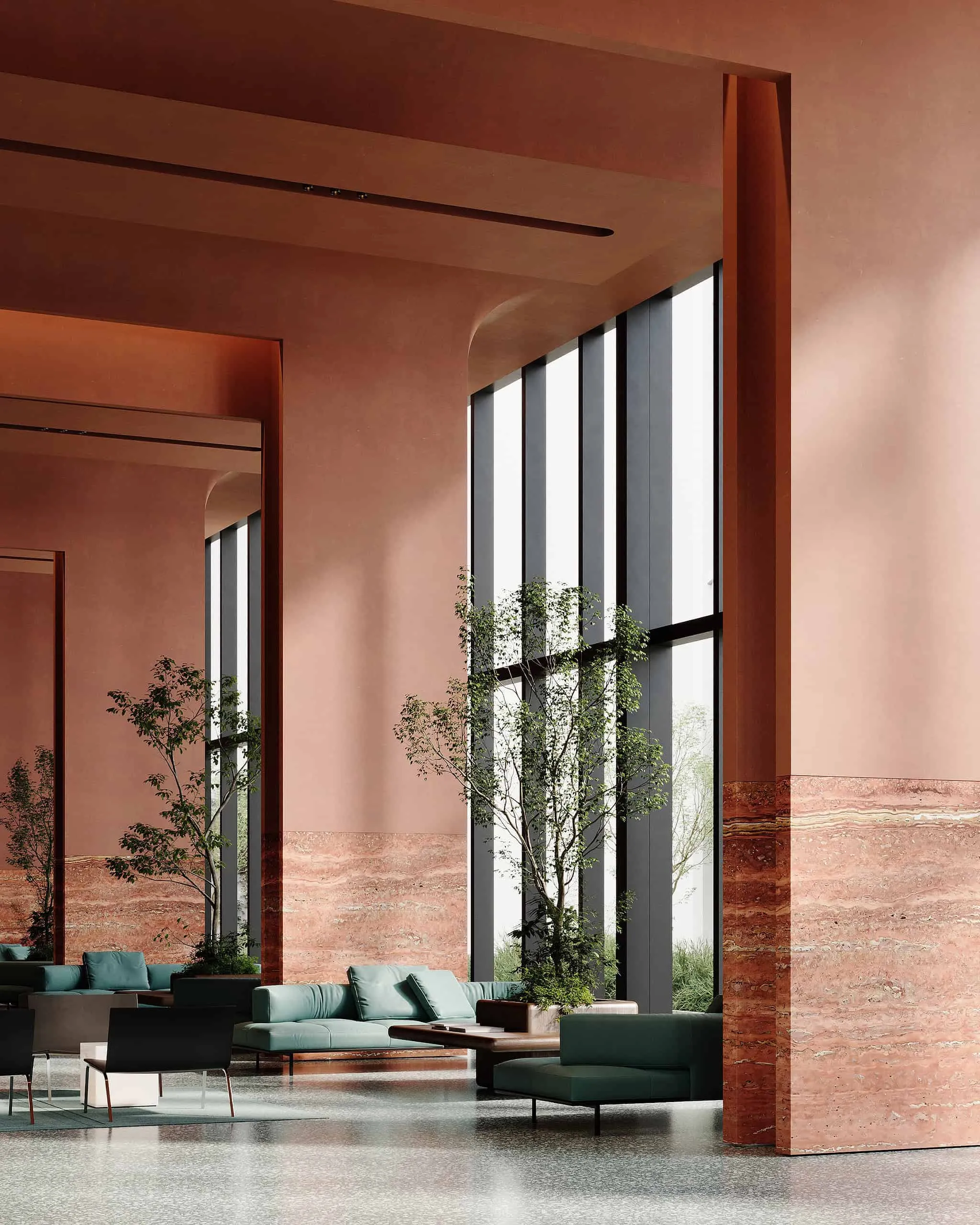 Photos © Babayants Architects
Photos © Babayants Architects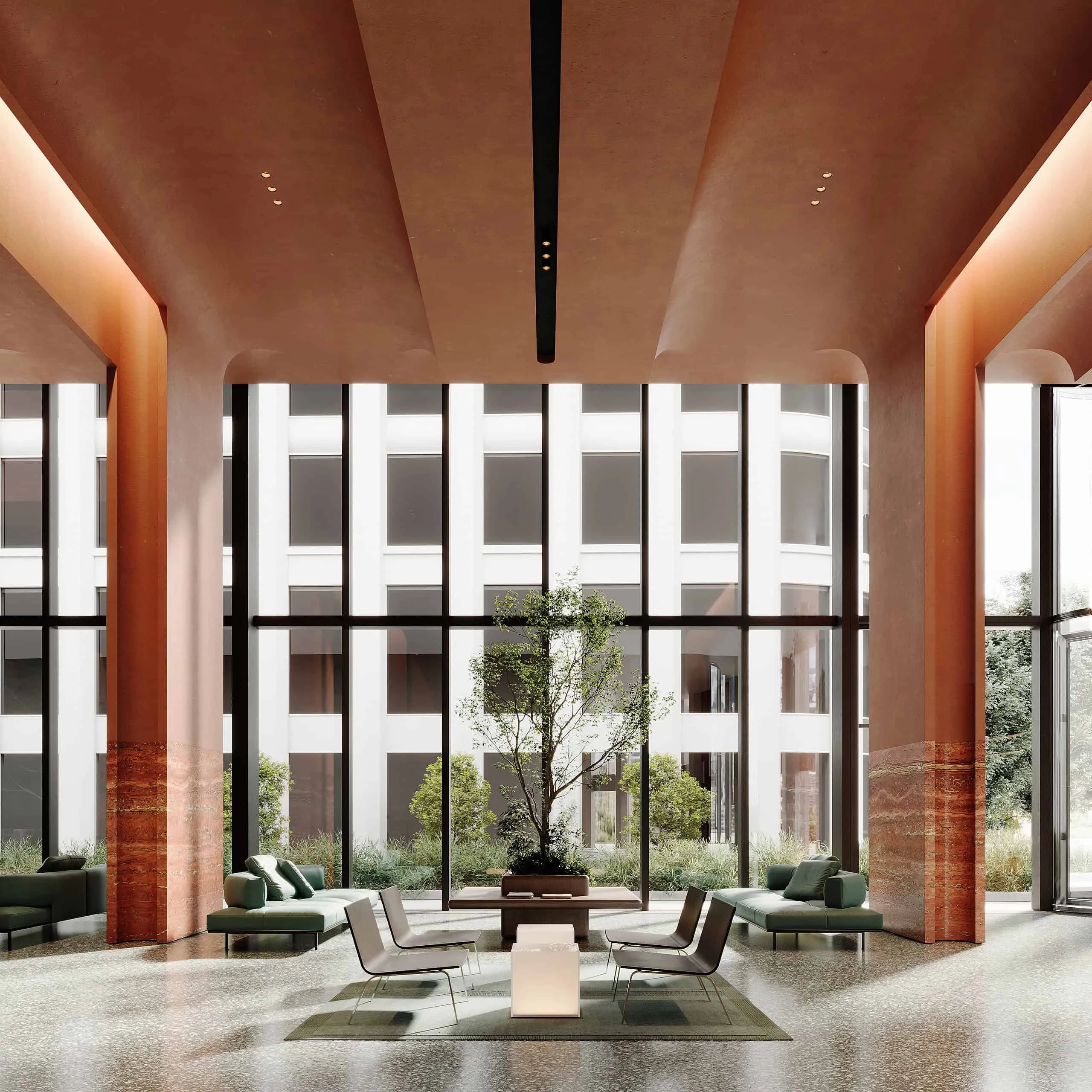 Photos © Babayants Architects
Photos © Babayants Architects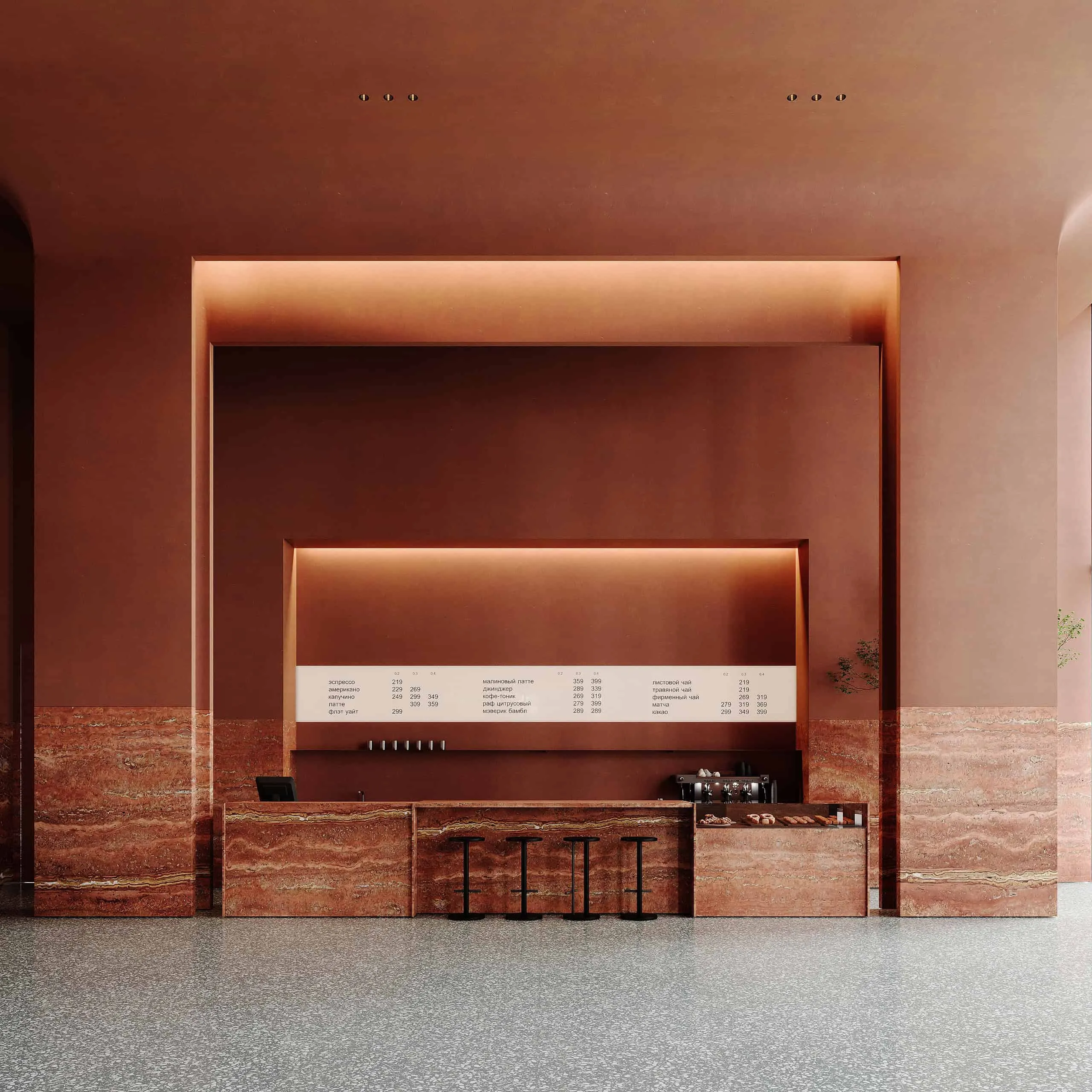 Photos © Babayants Architects
Photos © Babayants Architects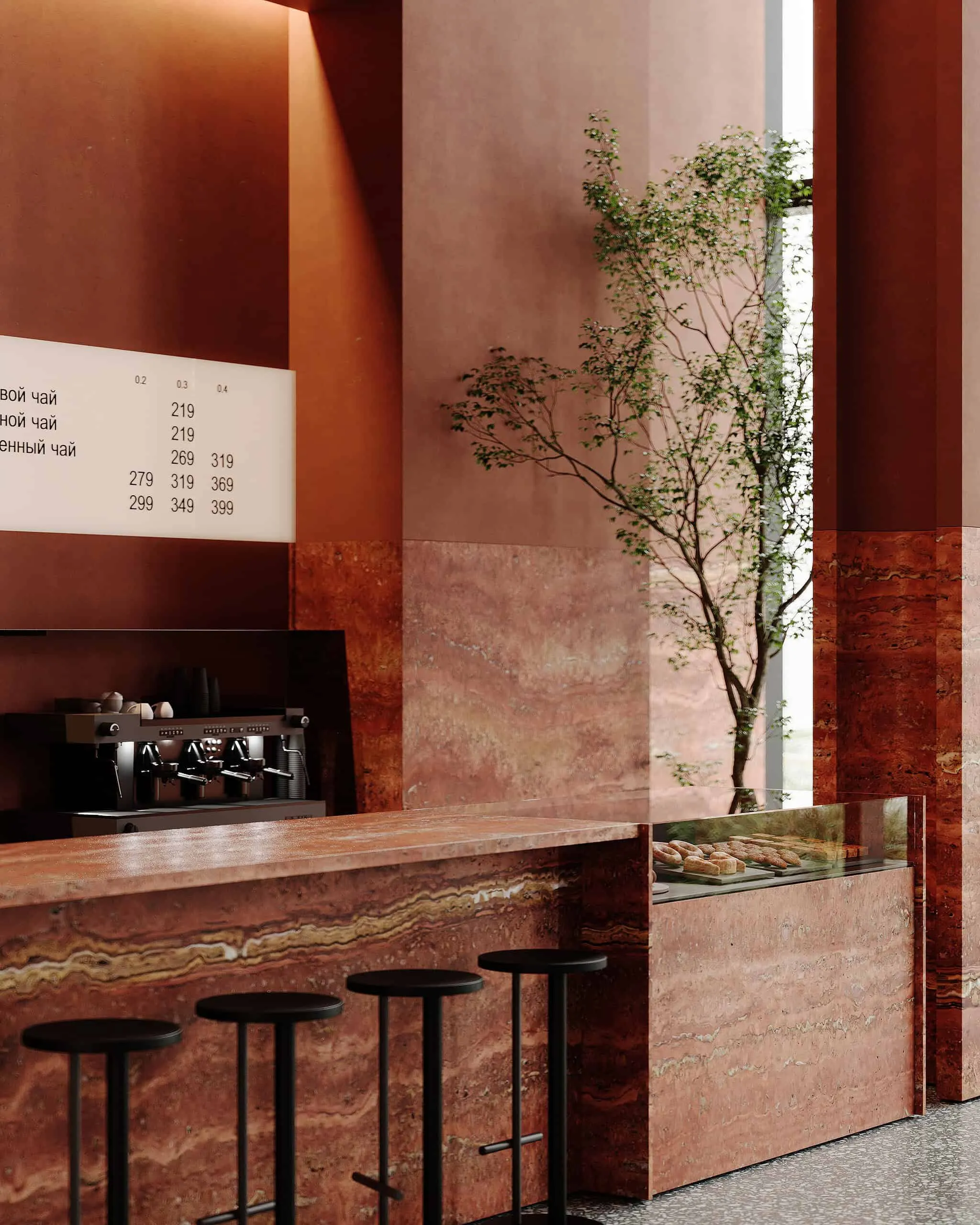 Photos © Babayants Architects
Photos © Babayants Architects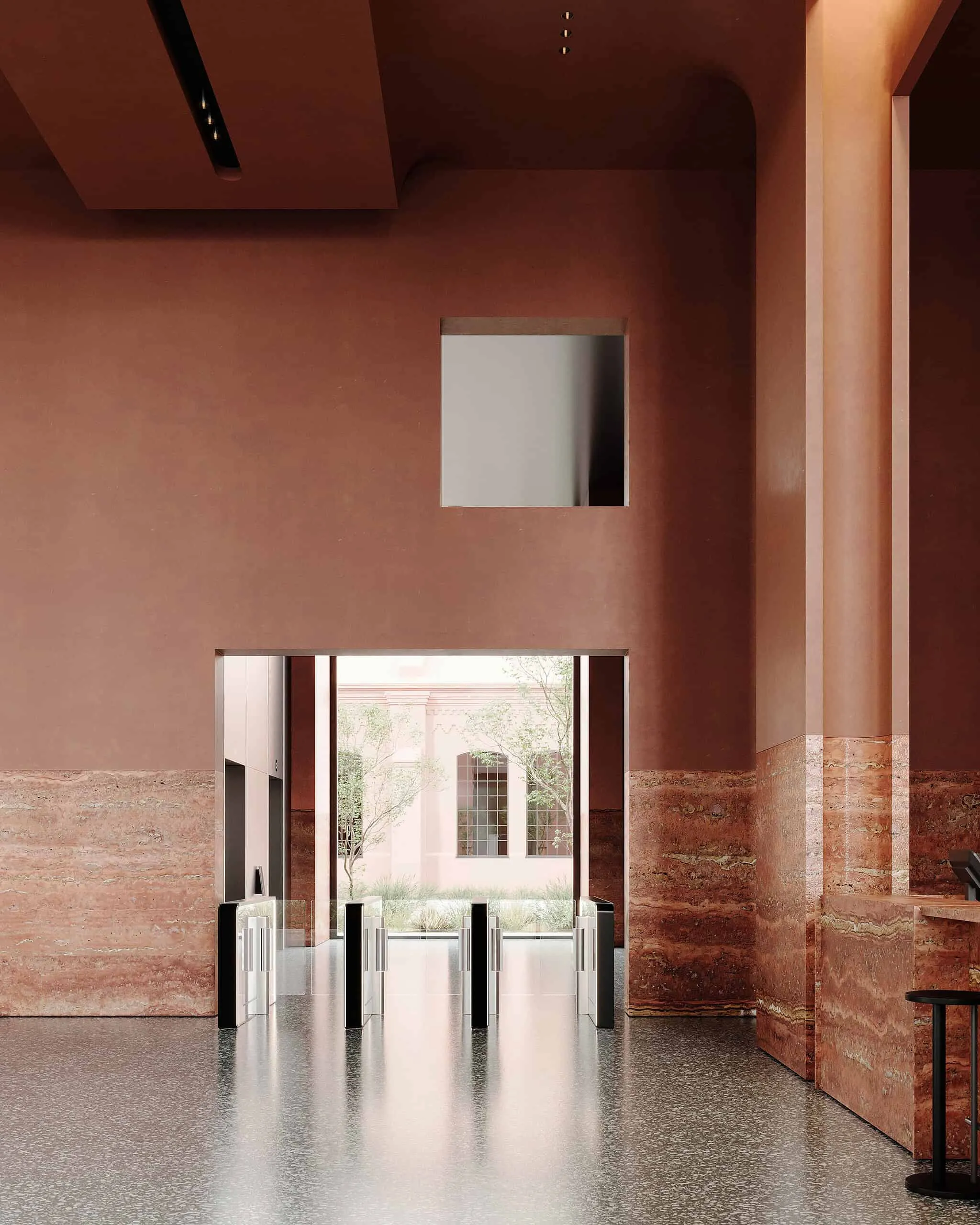 Photos © Babayants Architects
Photos © Babayants Architects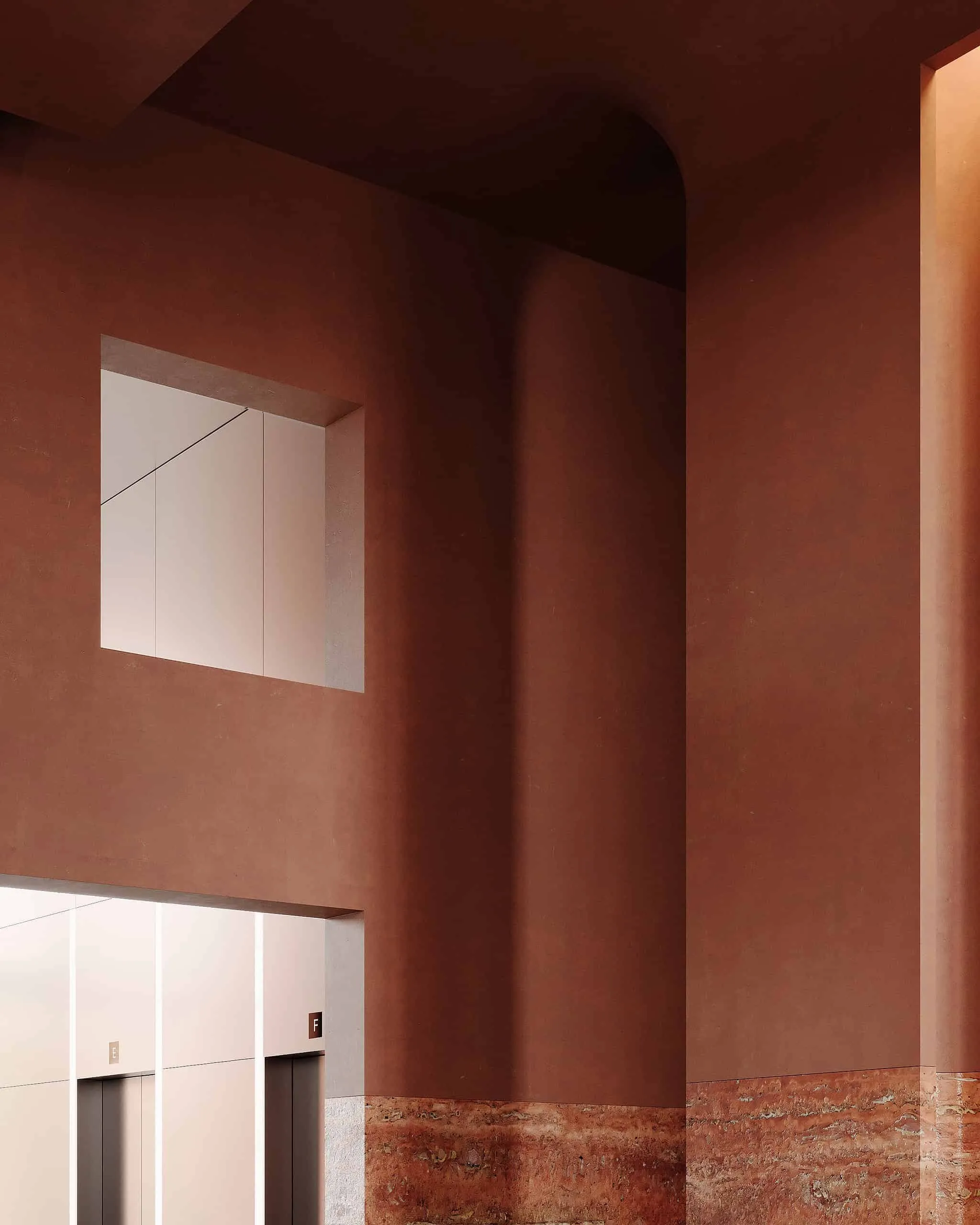 Photos © Babayants Architects
Photos © Babayants Architects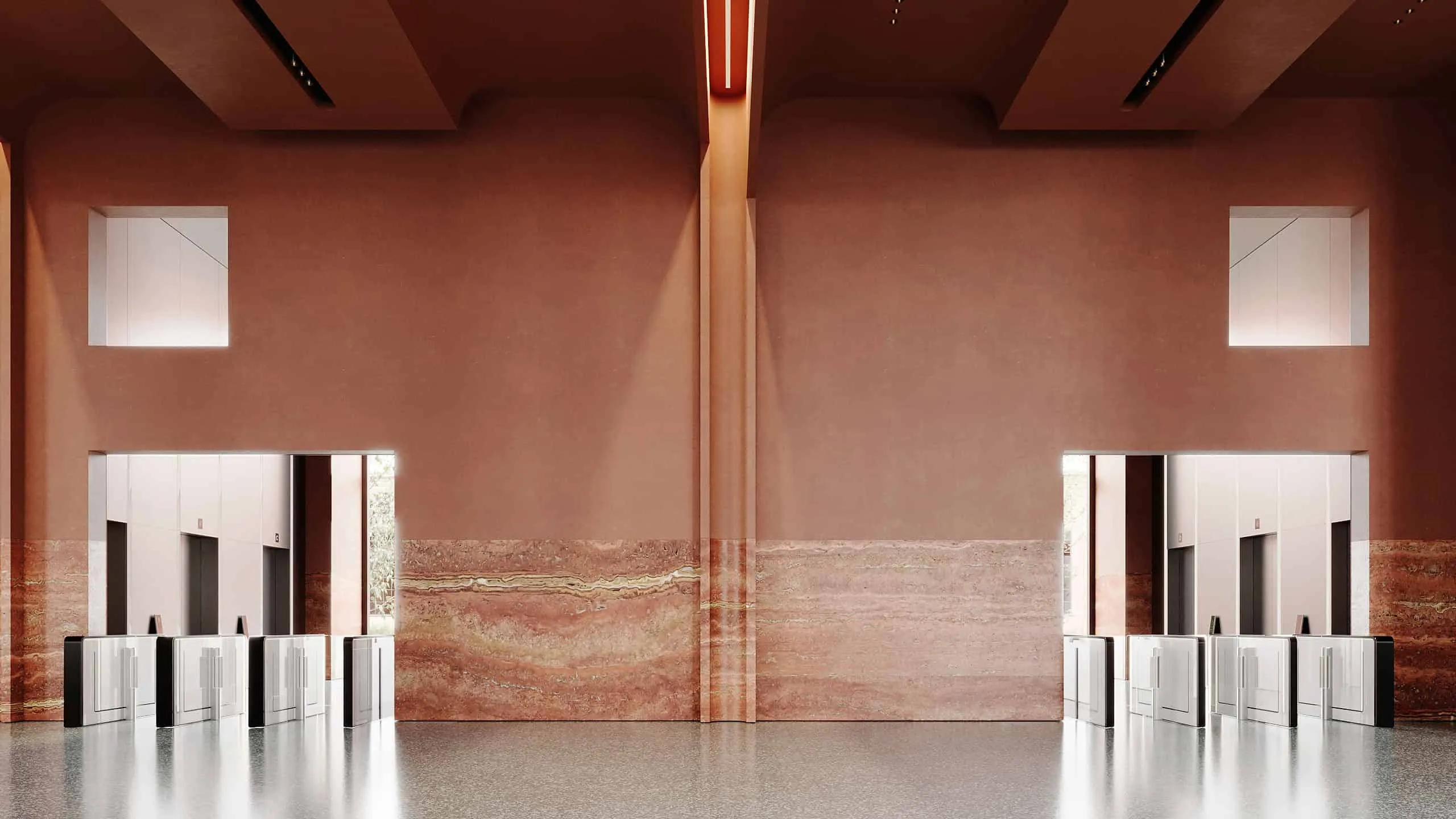 Photos © Babayants Architects
Photos © Babayants Architects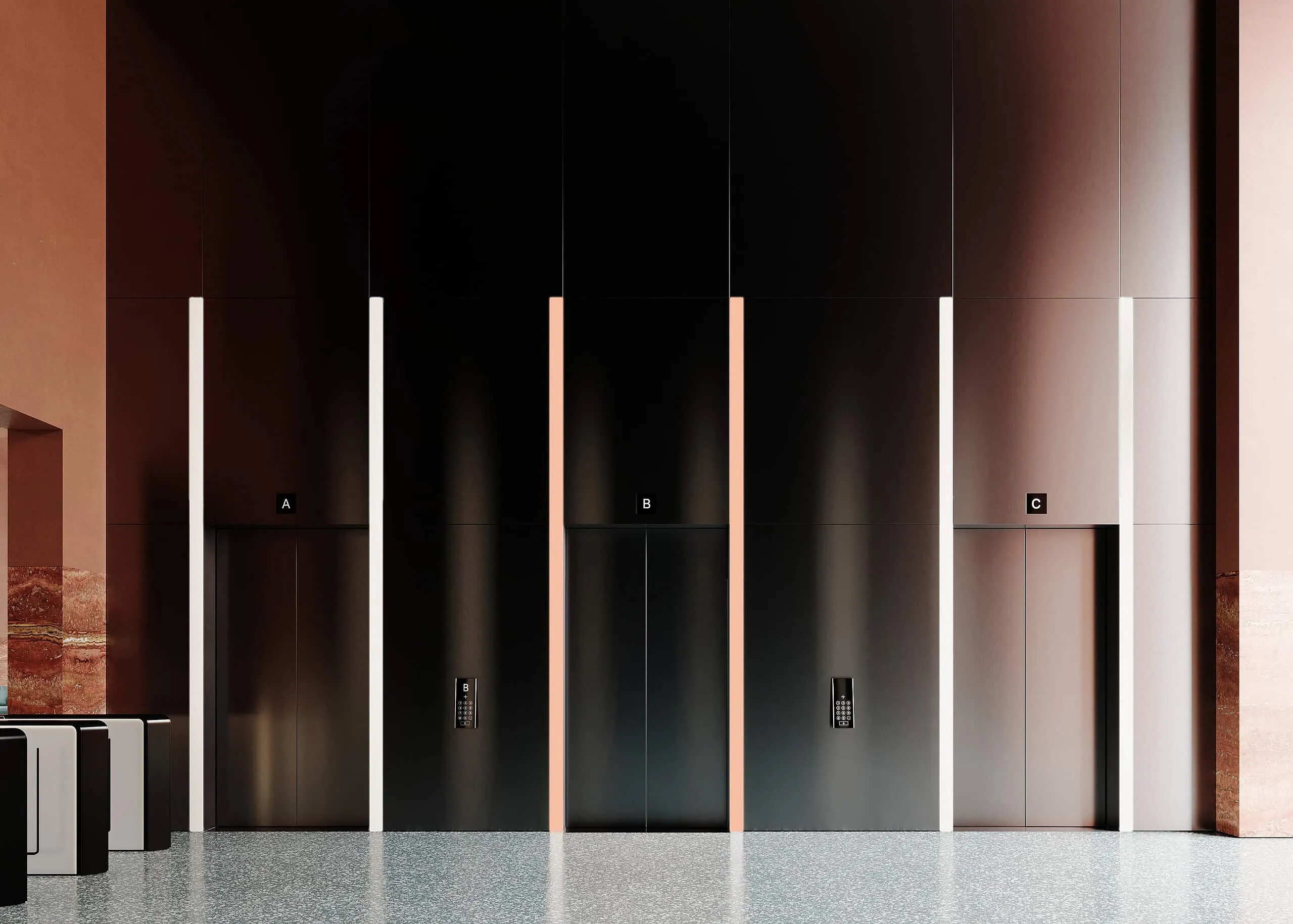 Photos © Babayants Architects
Photos © Babayants Architects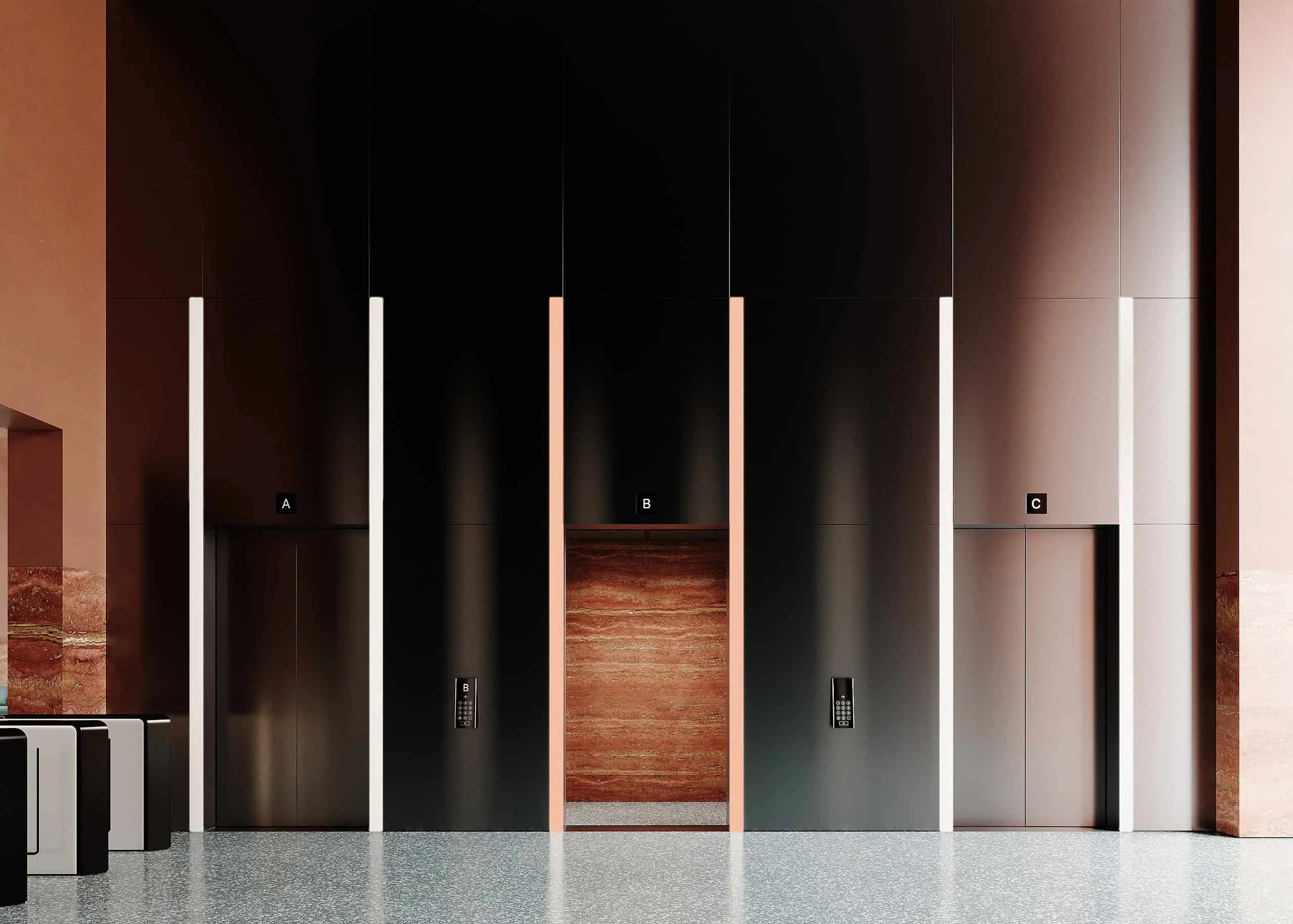 Photos © Babayants Architects
Photos © Babayants Architects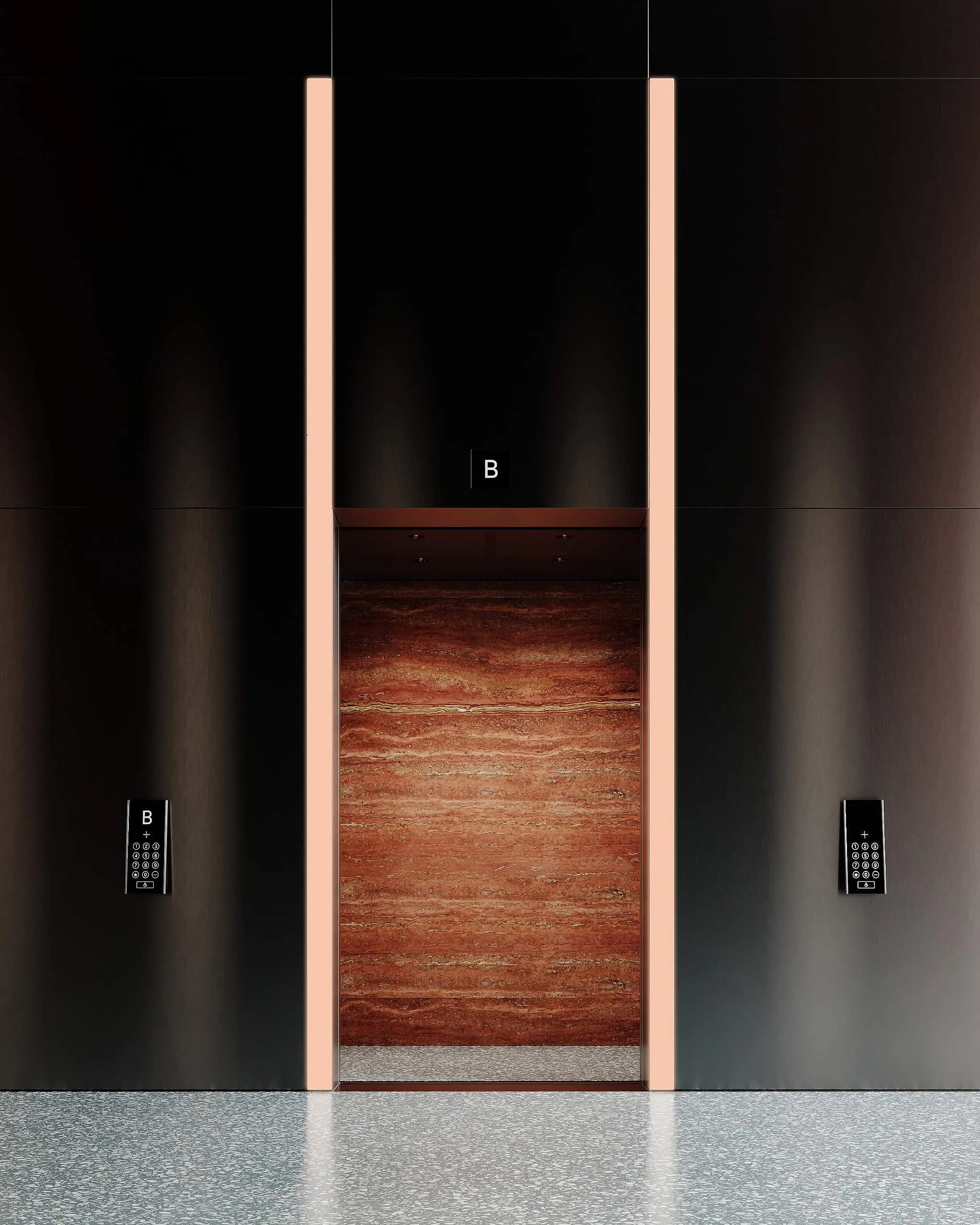 Photos © Babayants Architects
Photos © Babayants Architects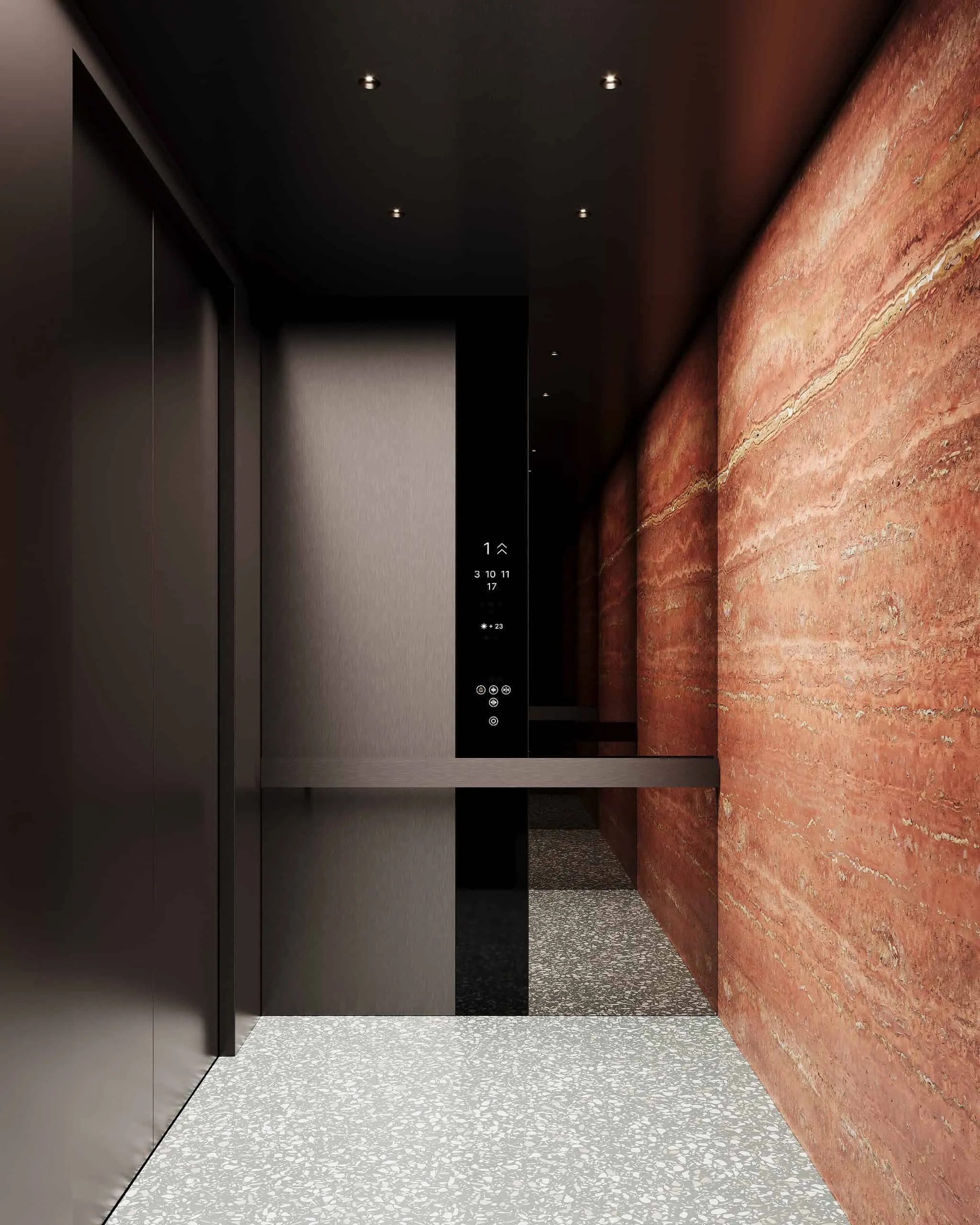 Photos © Babayants Architects
Photos © Babayants Architects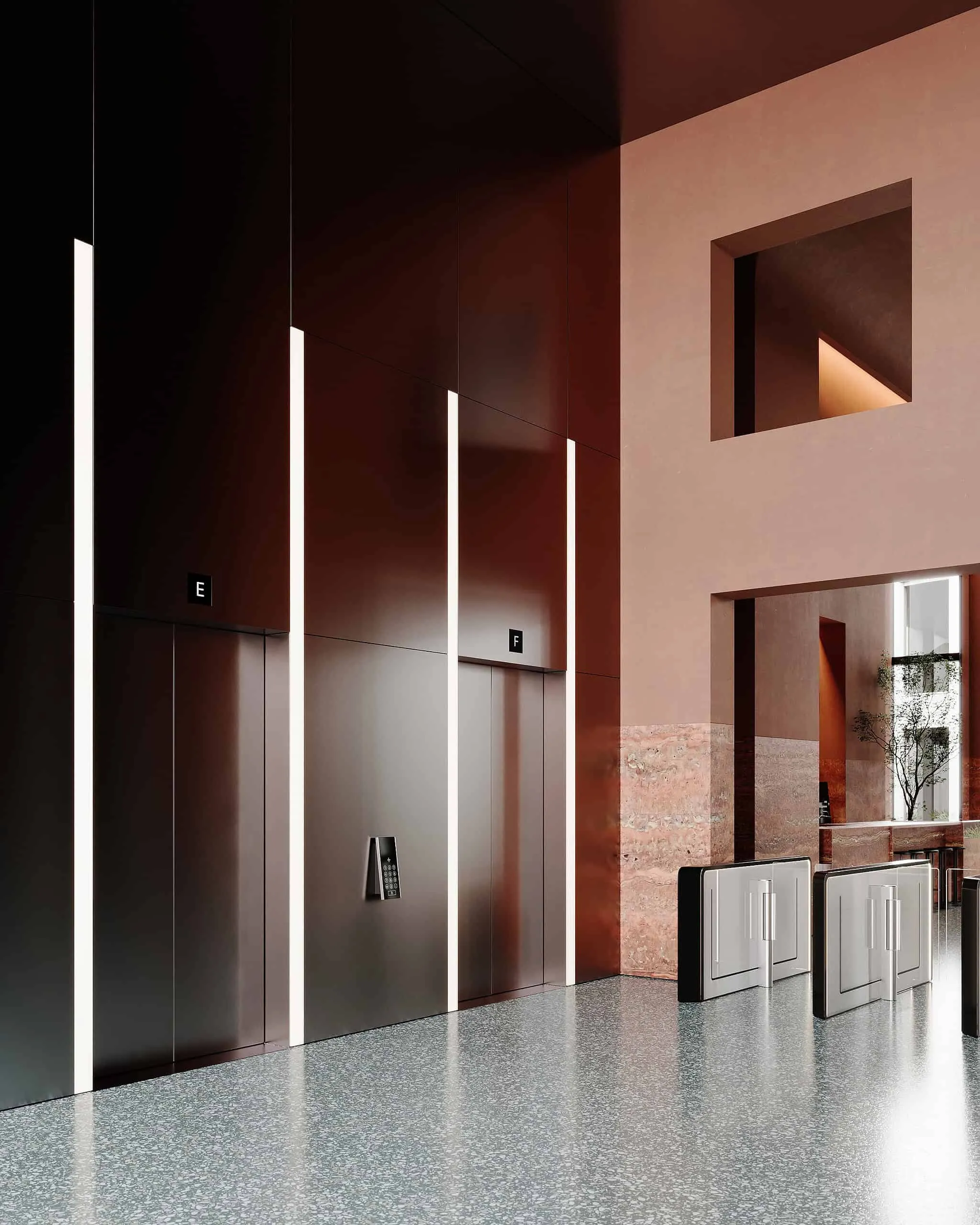 Photos © Babayants Architects
Photos © Babayants Architects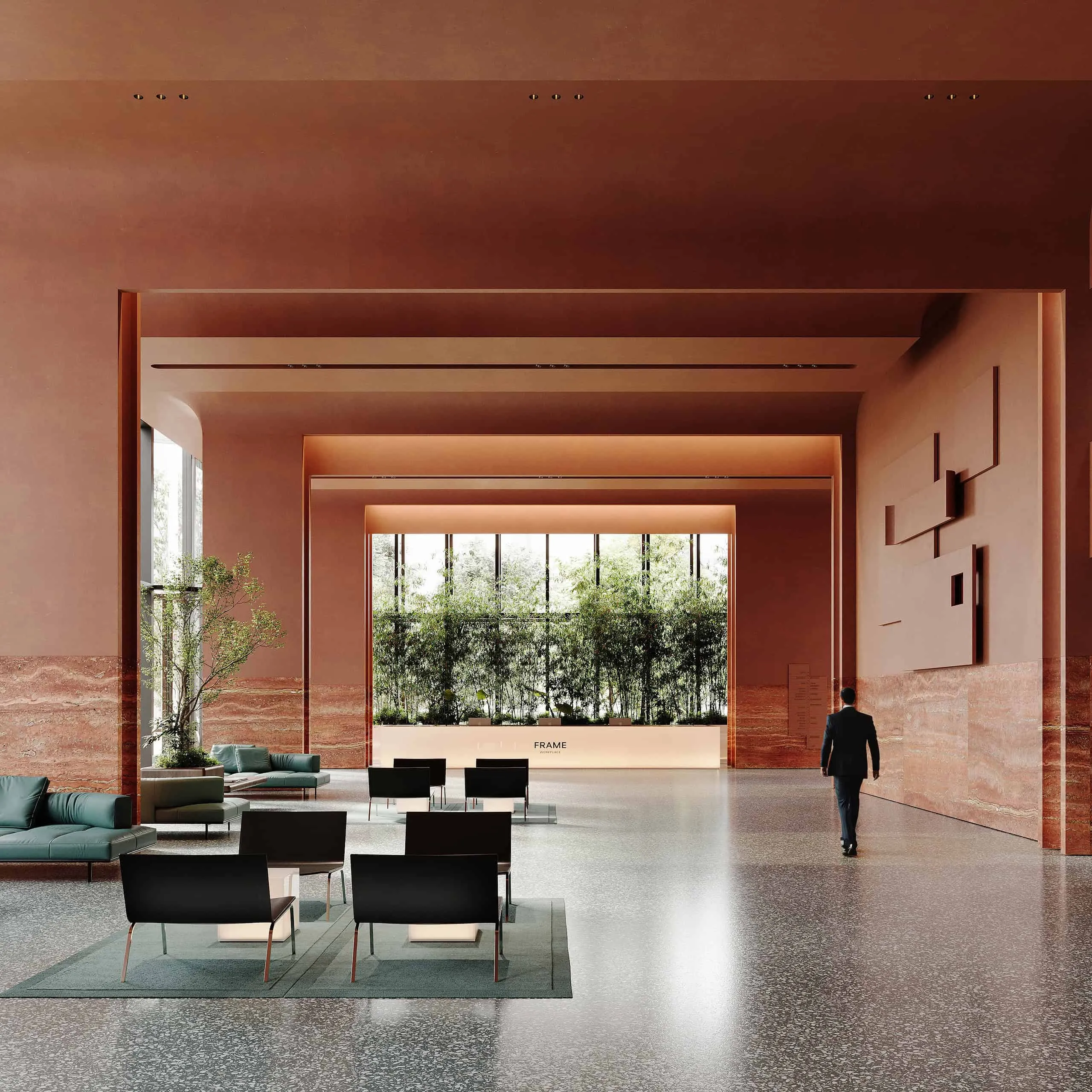 Photos © Babayants Architects
Photos © Babayants Architects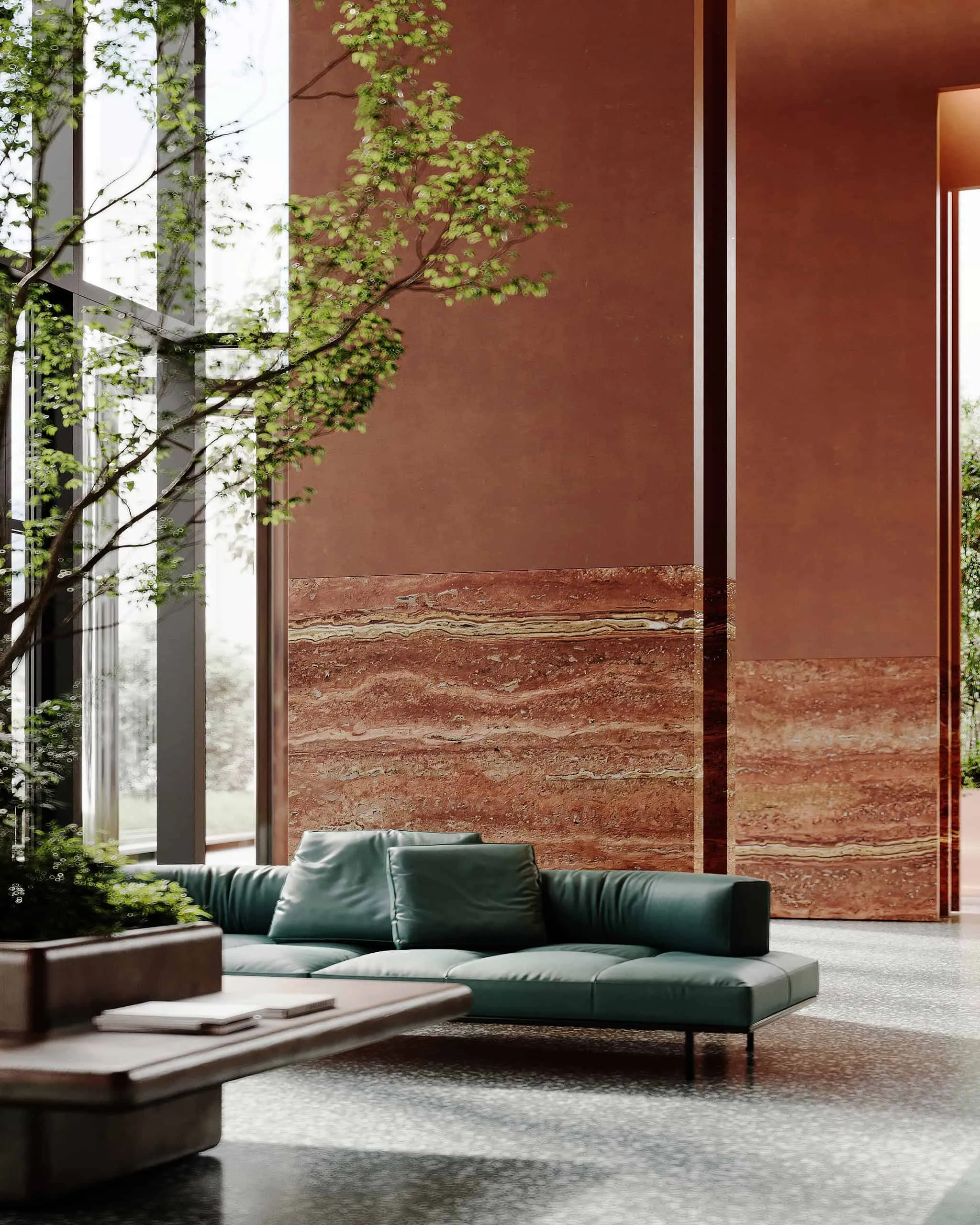 Photos © Babayants Architects
Photos © Babayants Architects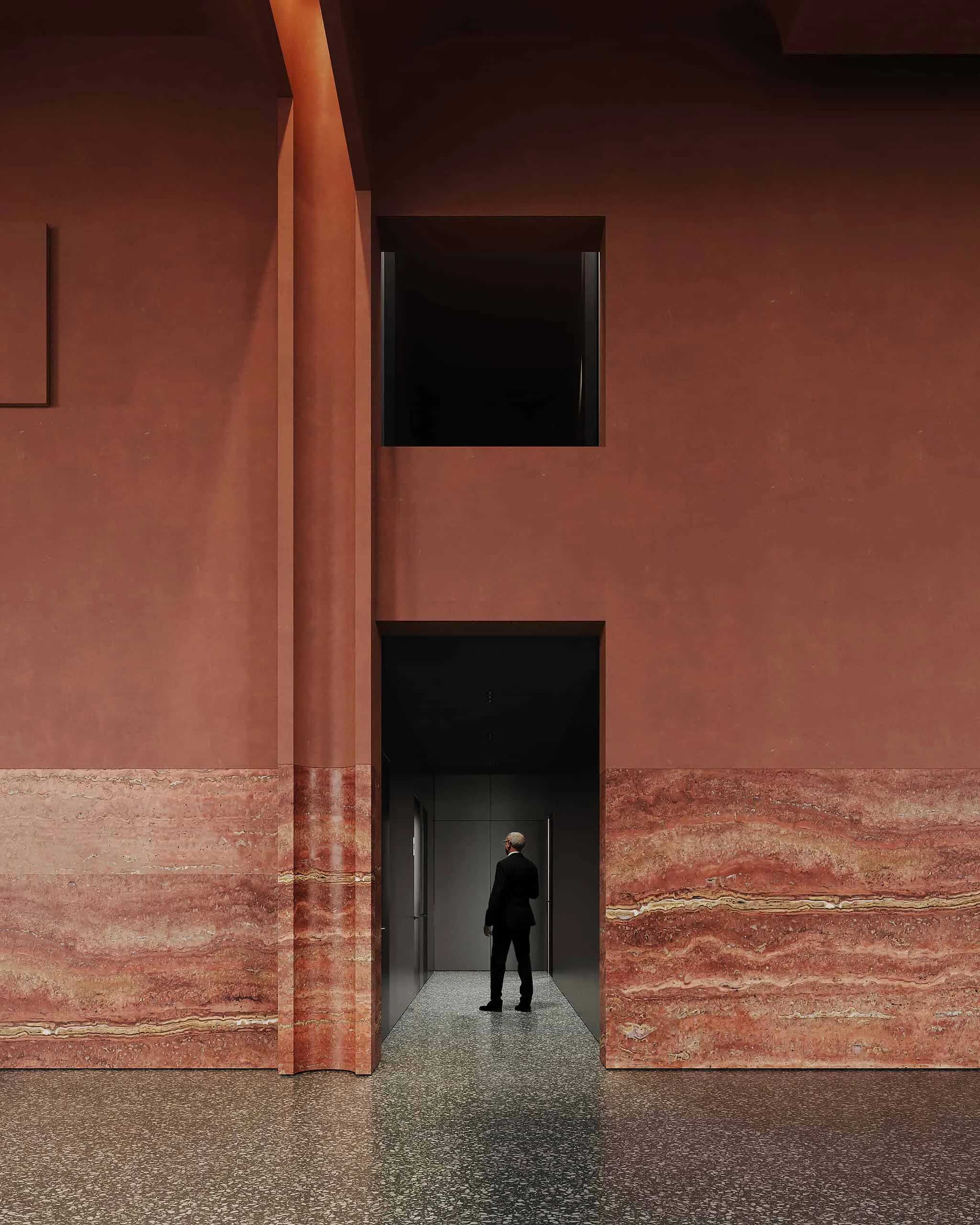 Photos © Babayants Architects
Photos © Babayants Architects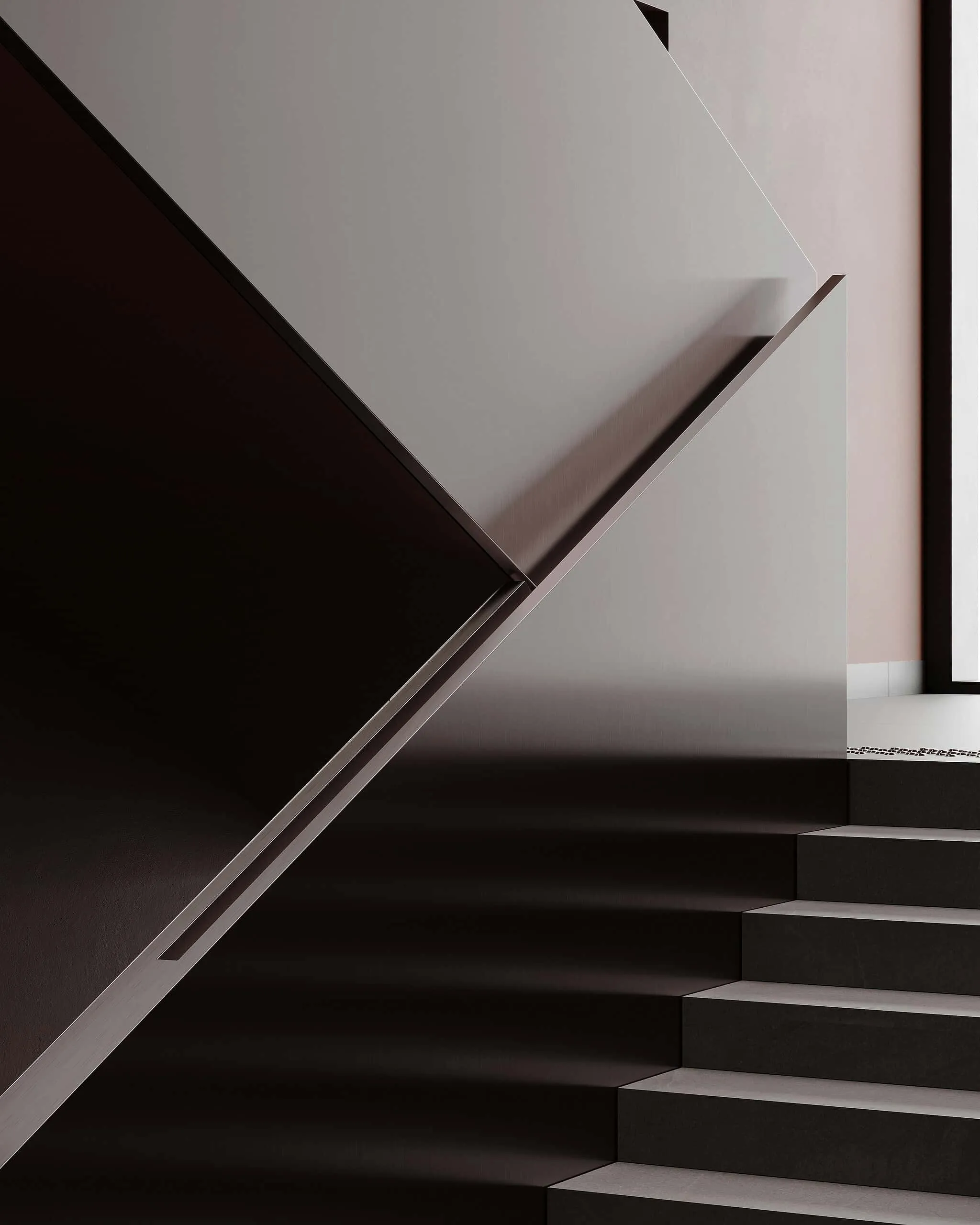 Photos © Babayants Architects
Photos © Babayants Architects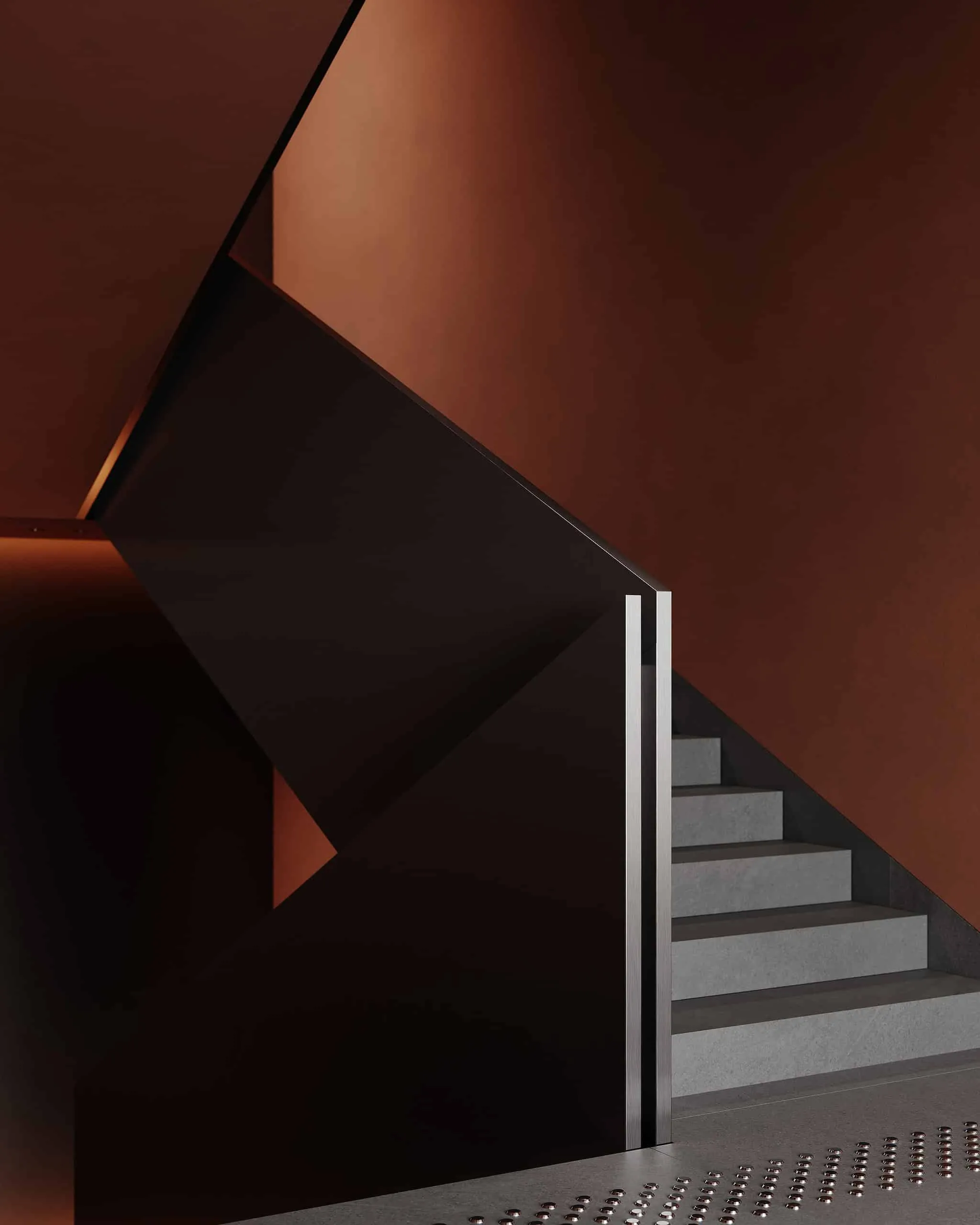 Photos © Babayants Architects
Photos © Babayants Architects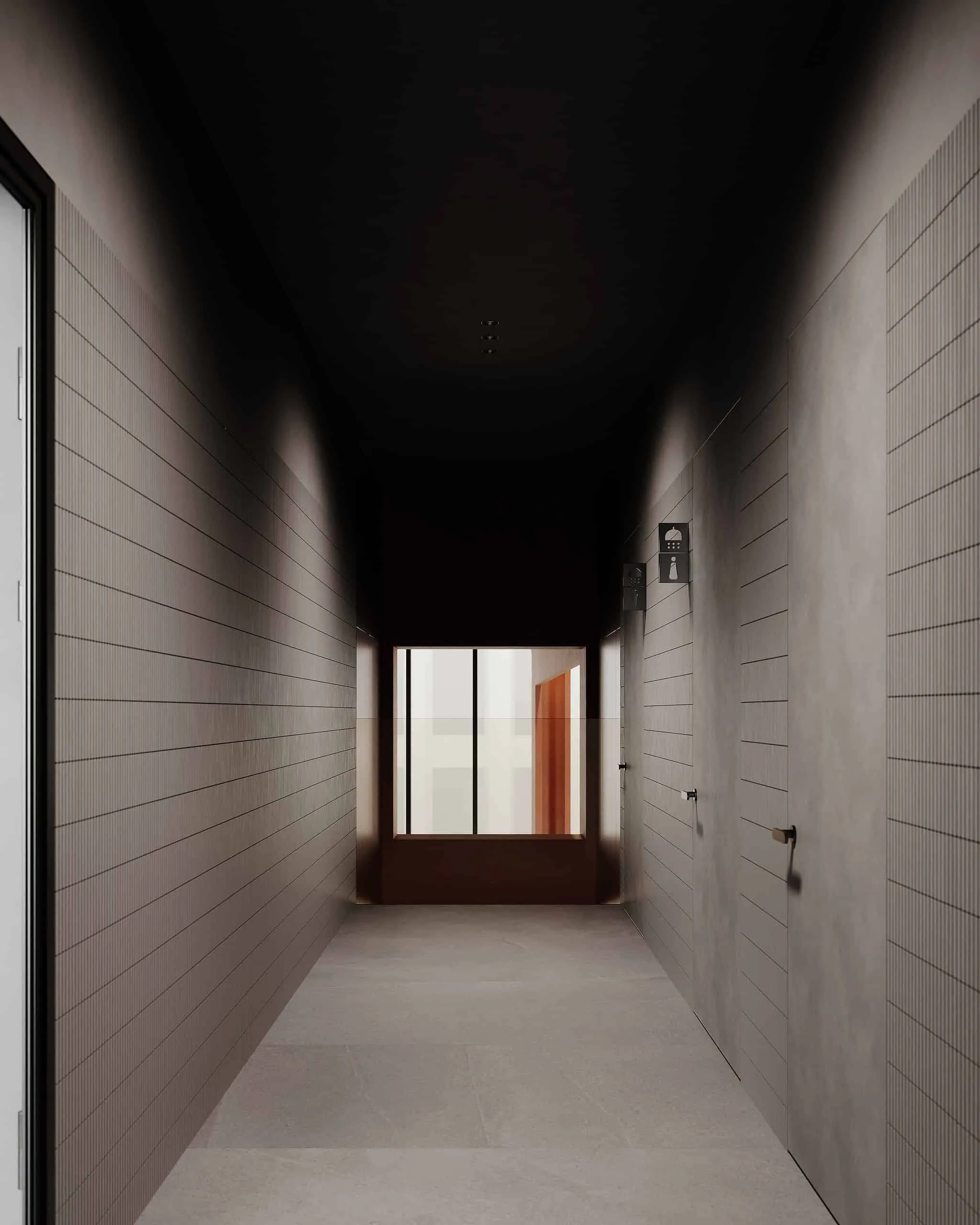 Photos © Babayants Architects
Photos © Babayants Architects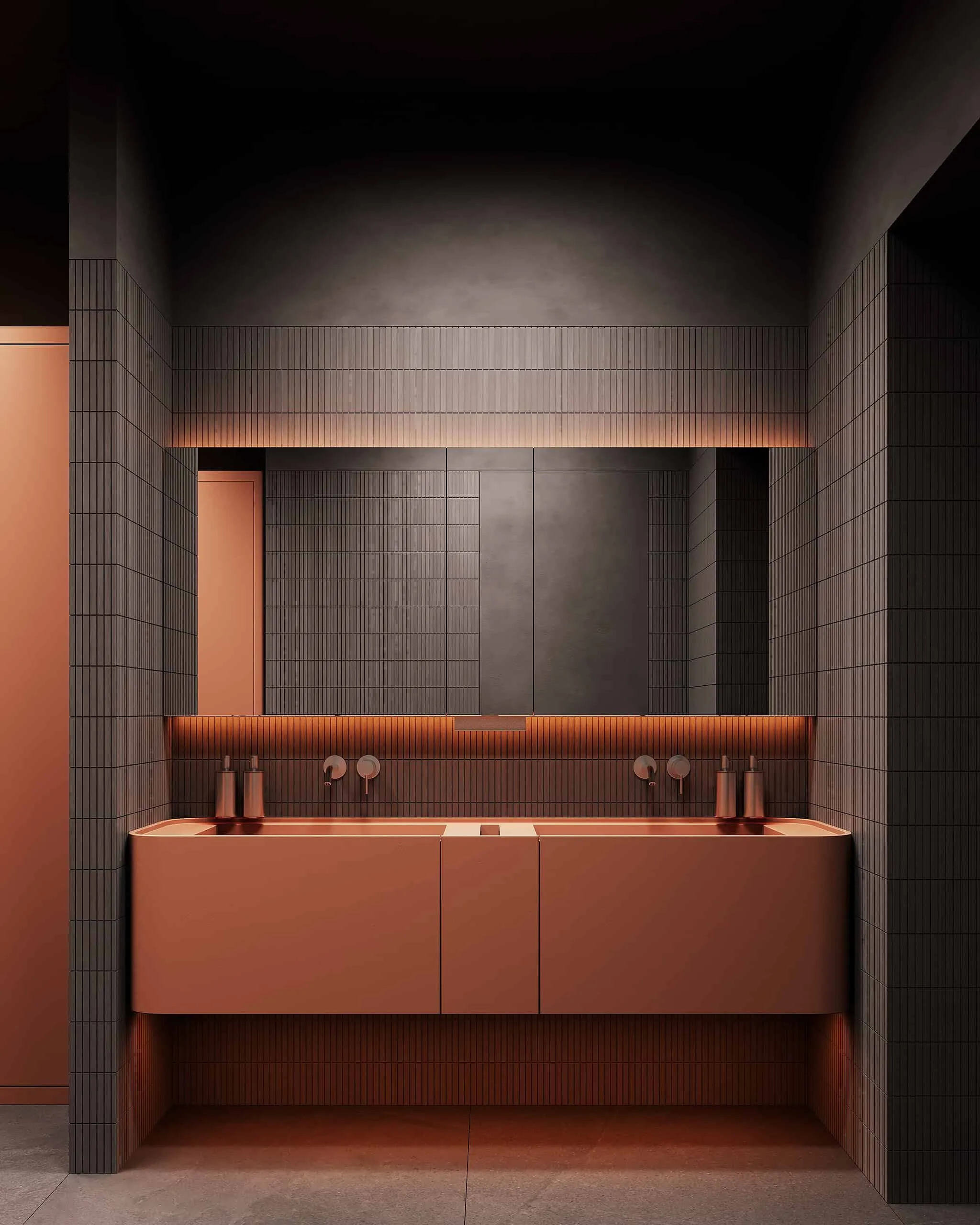 Photos © Babayants Architects
Photos © Babayants Architects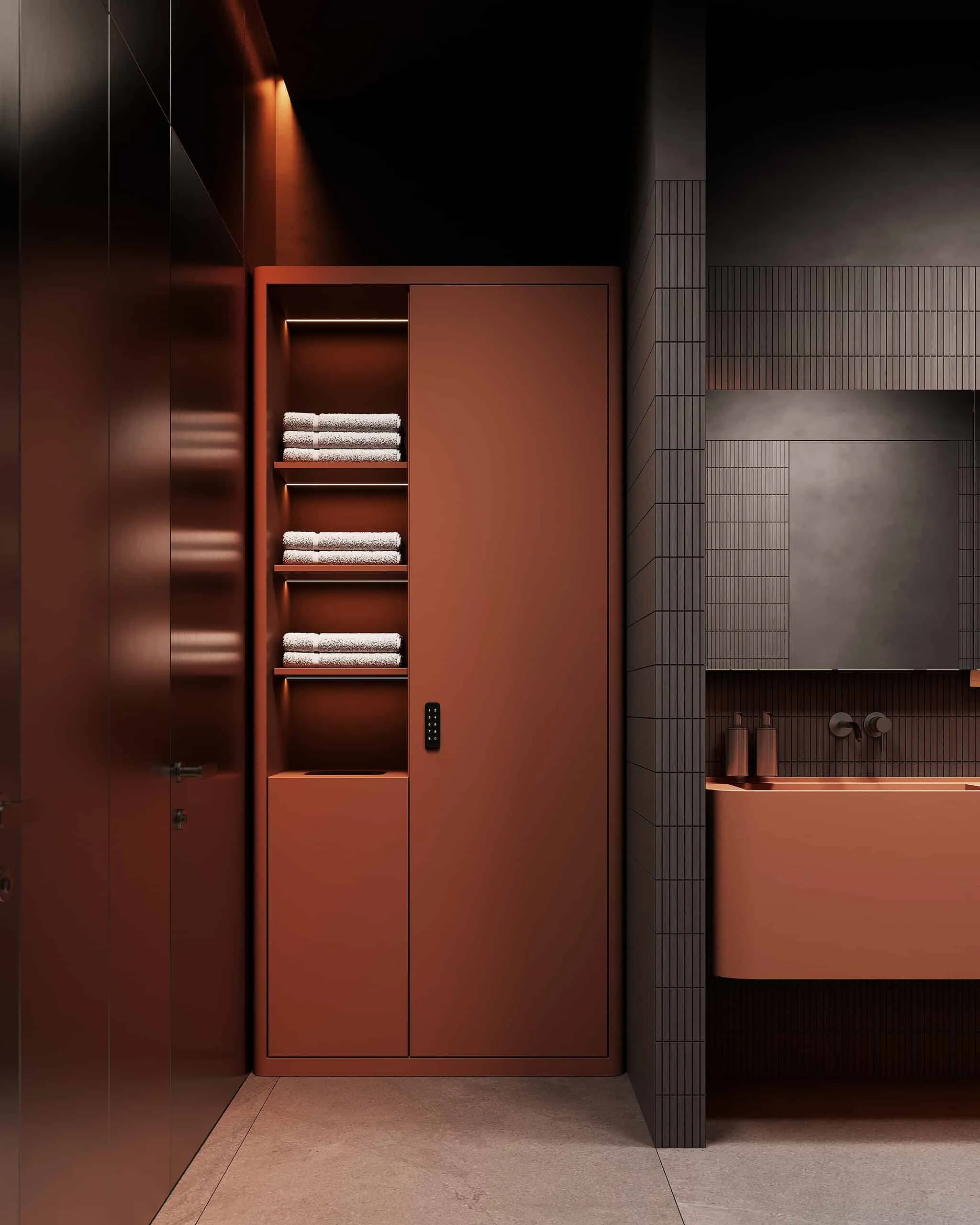 Photos © Babayants Architects
Photos © Babayants Architects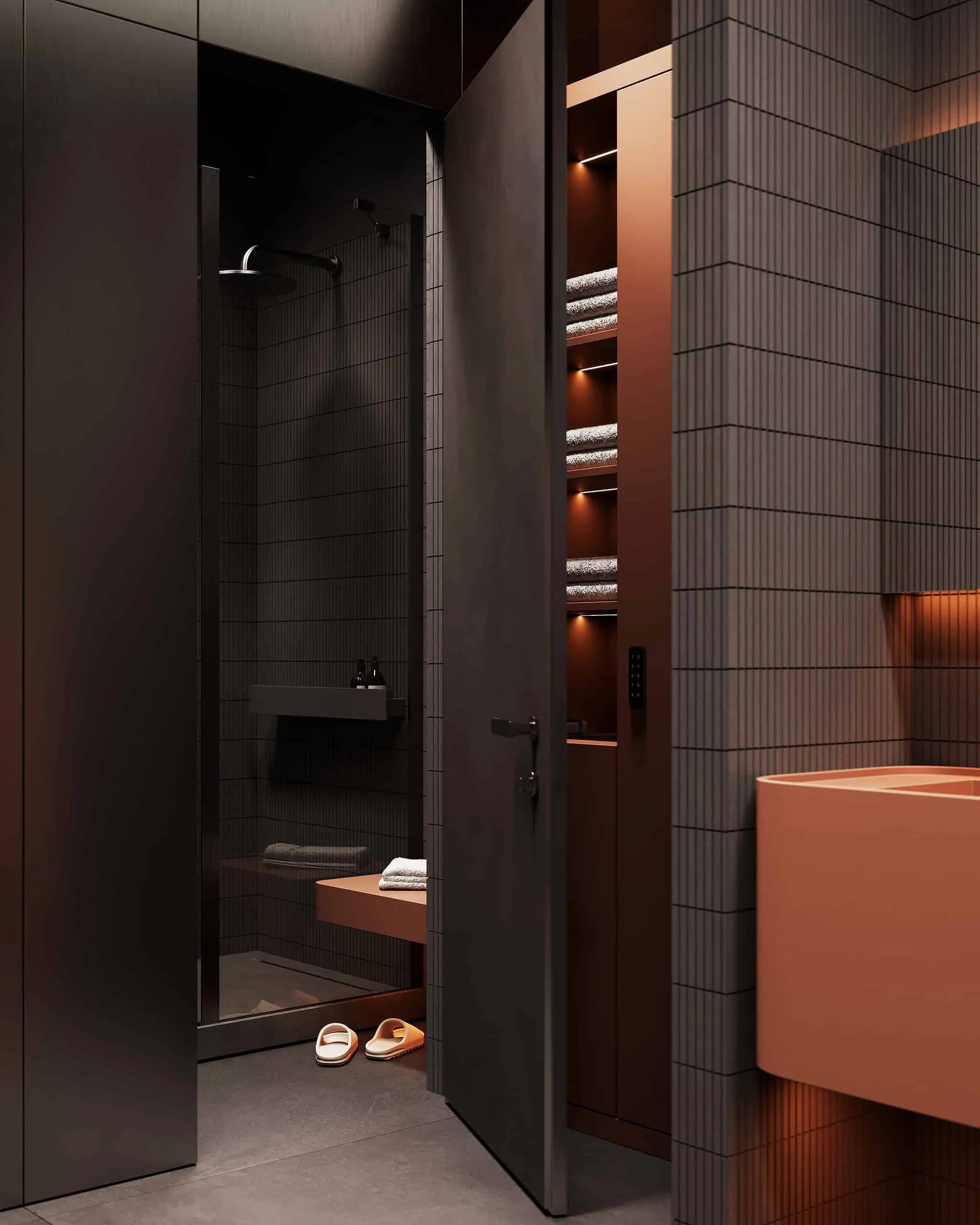 Photos © Babayants Architects
Photos © Babayants Architects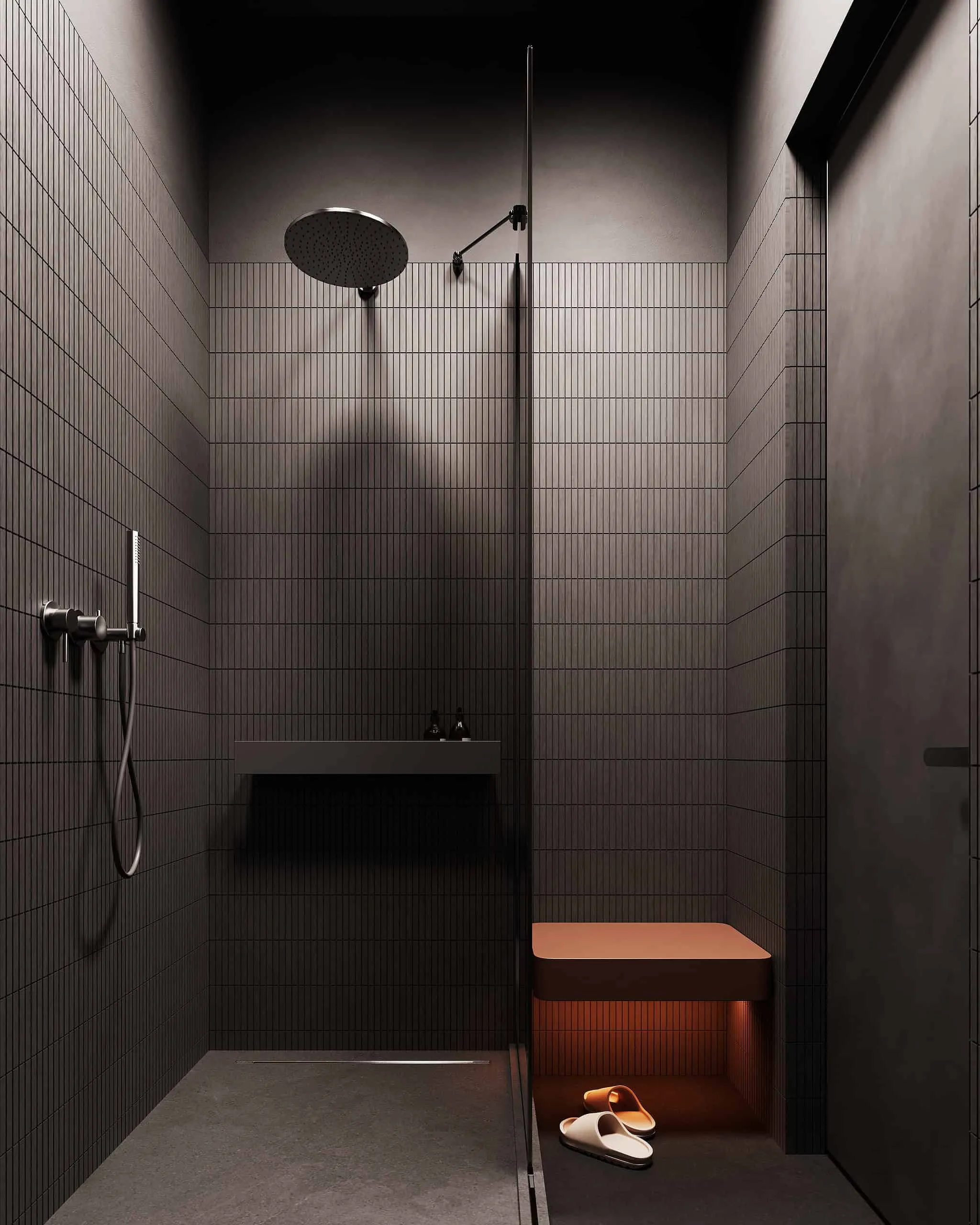 Photos © Babayants Architects
Photos © Babayants Architects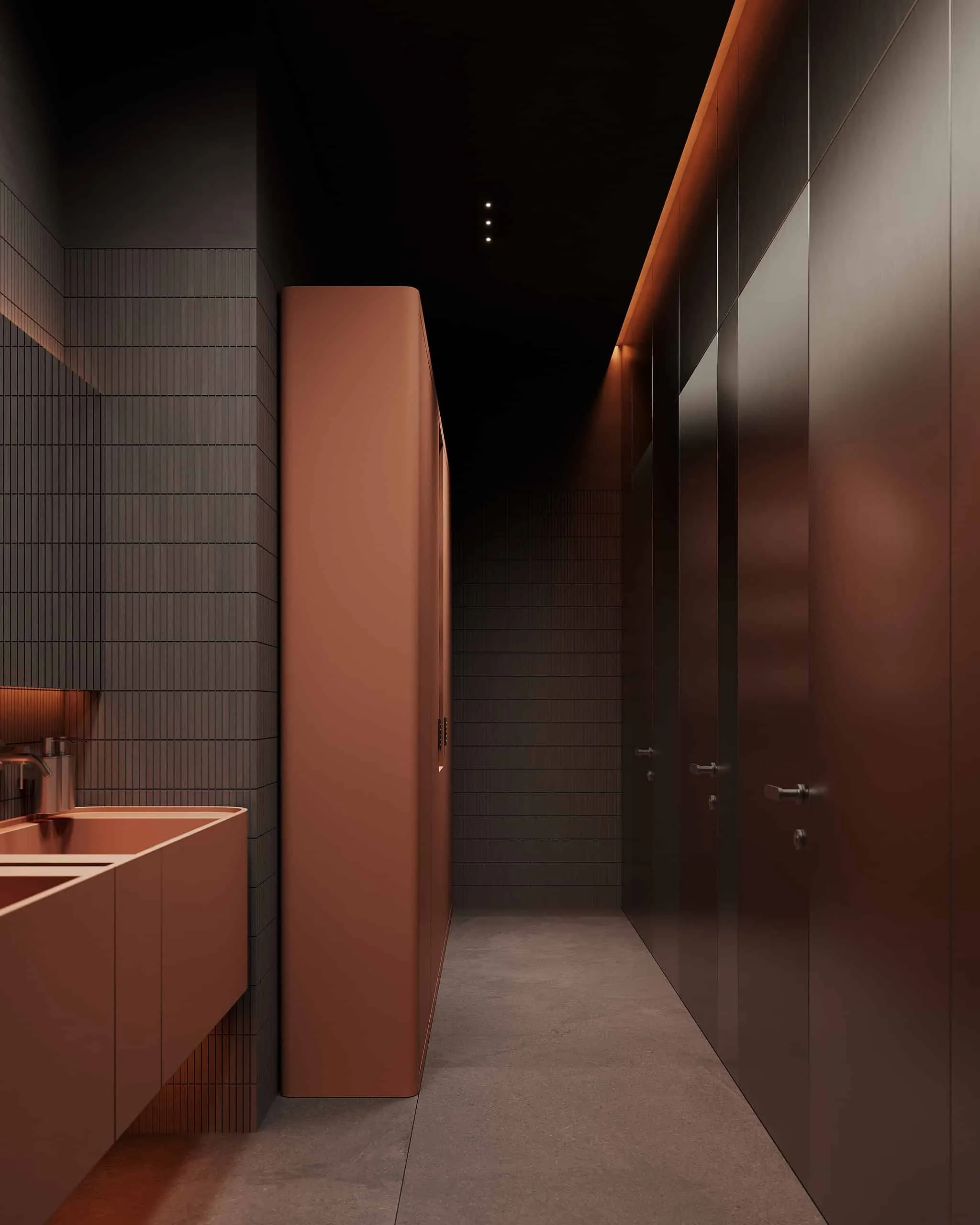 Photos © Babayants Architects
Photos © Babayants Architects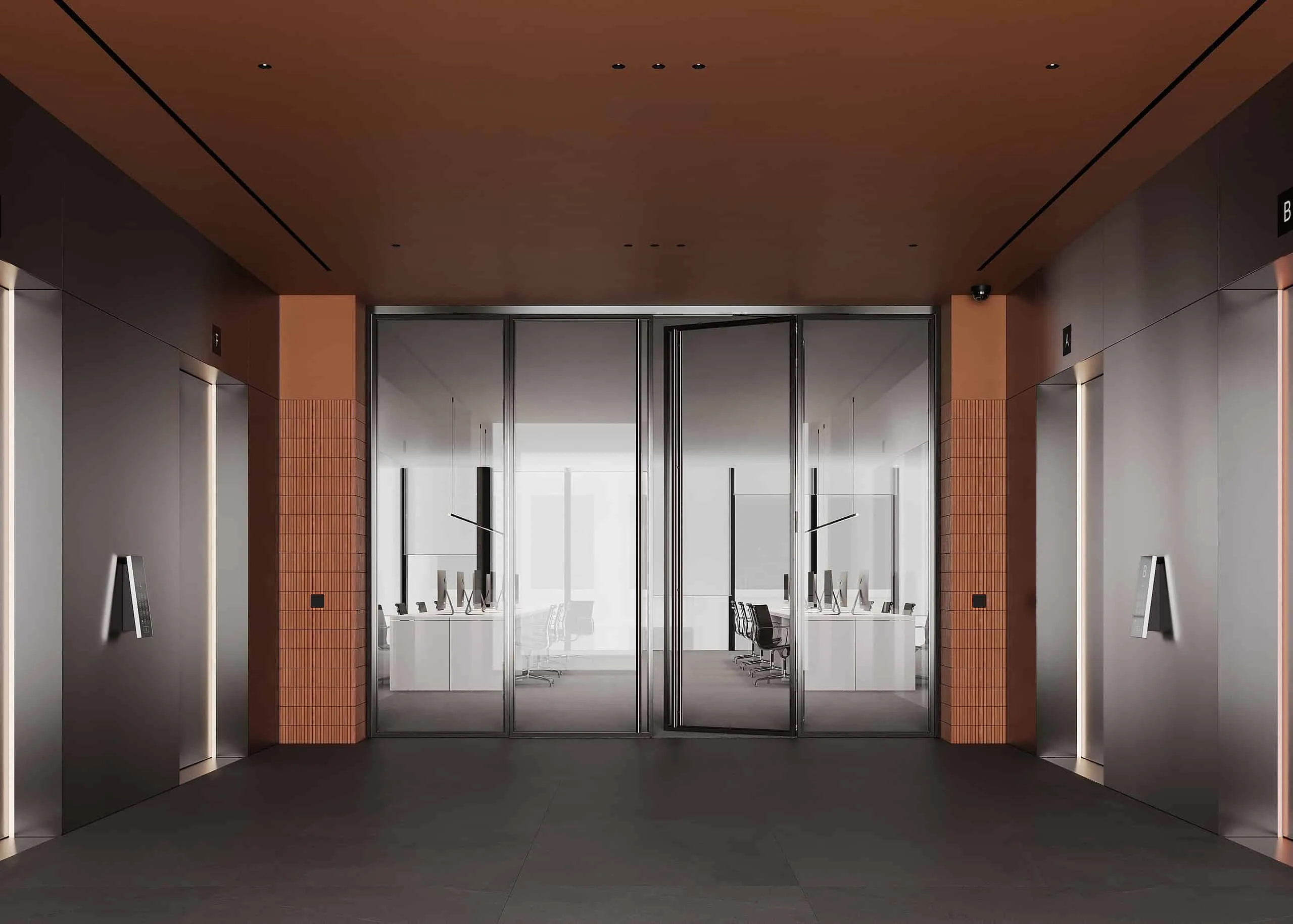 Photos © Babayants Architects
Photos © Babayants Architects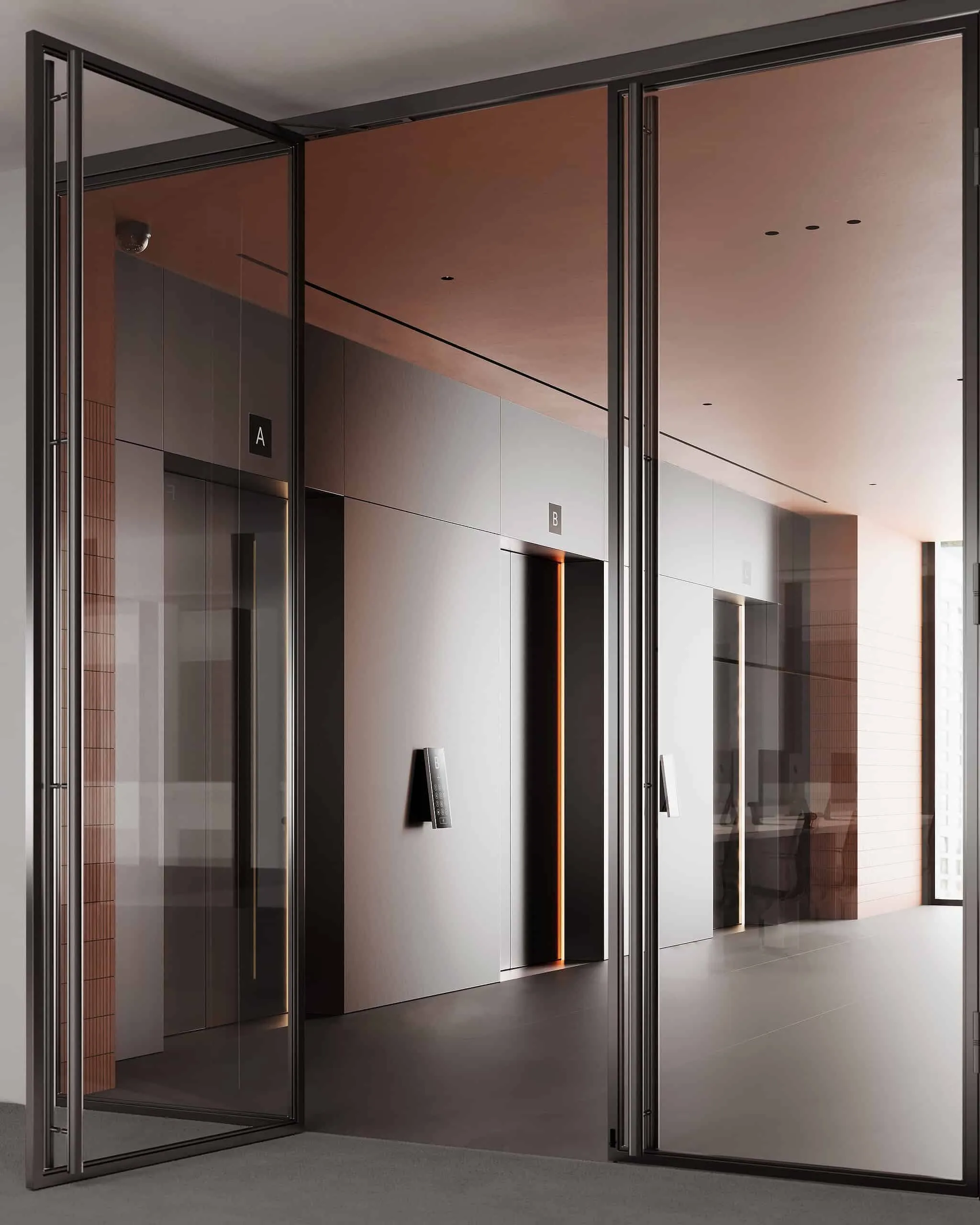 Photos © Babayants Architects
Photos © Babayants Architects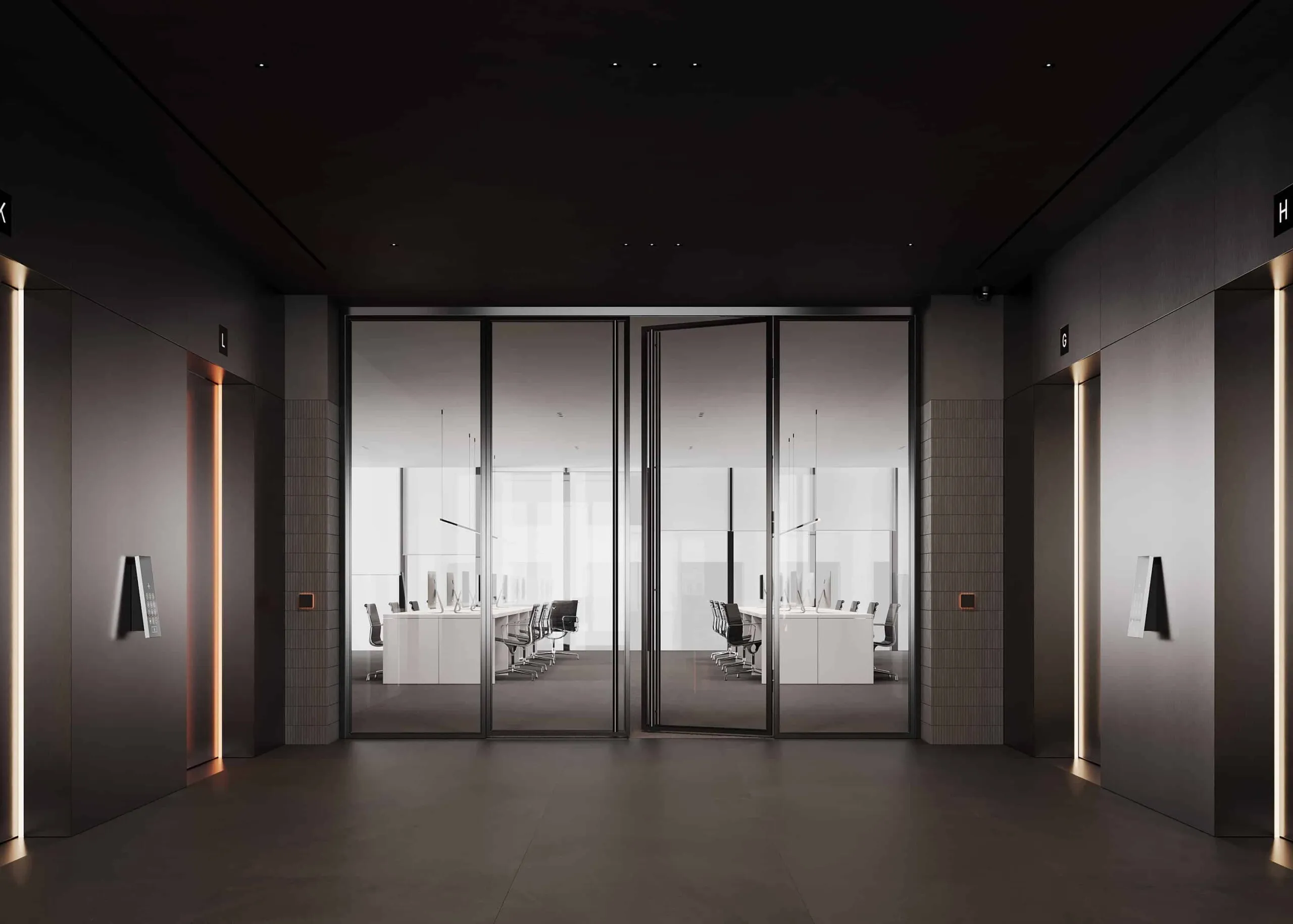 Photos © Babayants Architects
Photos © Babayants Architects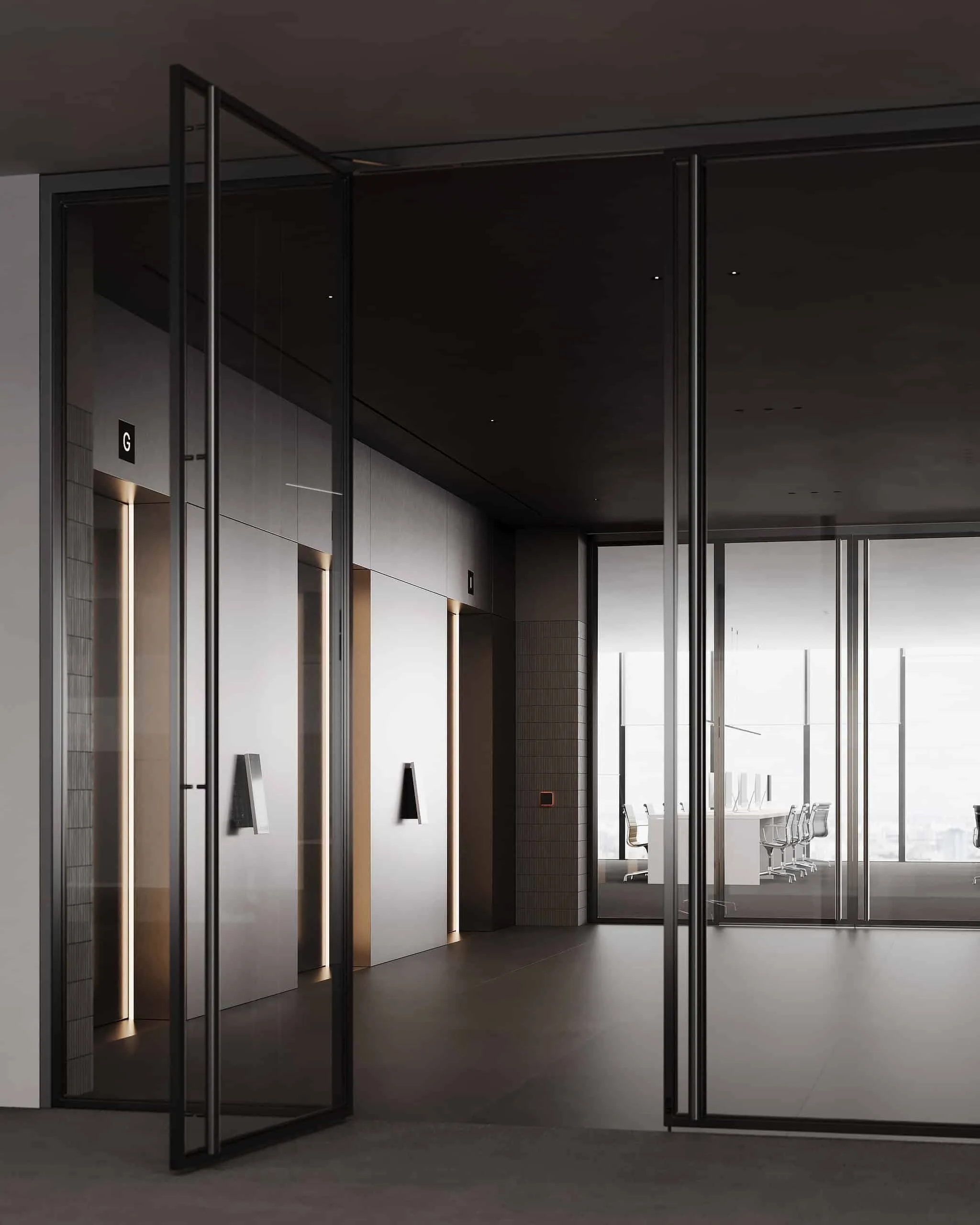 Photos © Babayants Architects
Photos © Babayants ArchitectsMore articles:
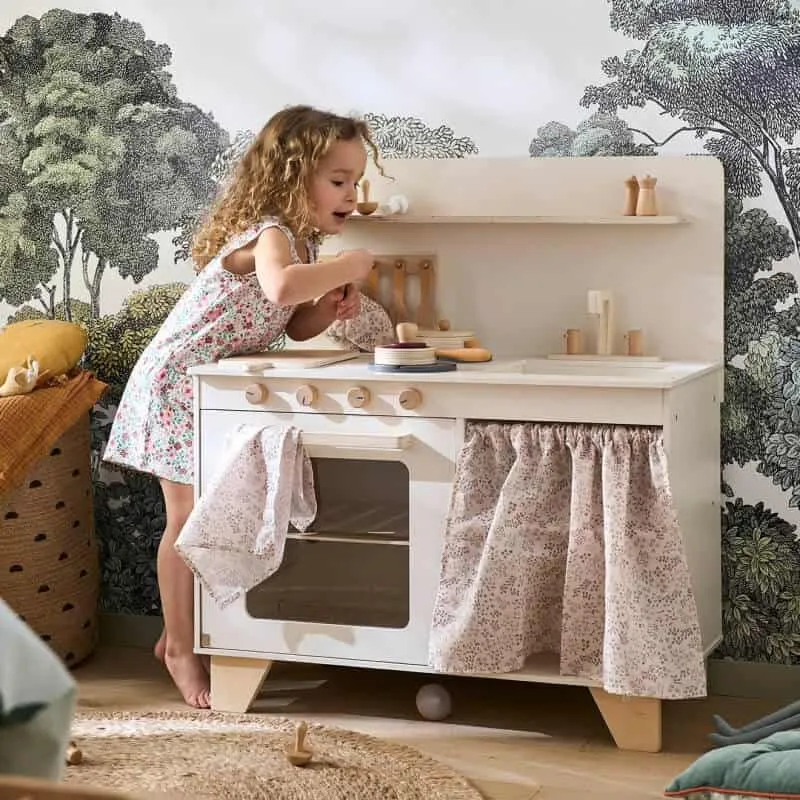 New Year Gift Ideas for Children
New Year Gift Ideas for Children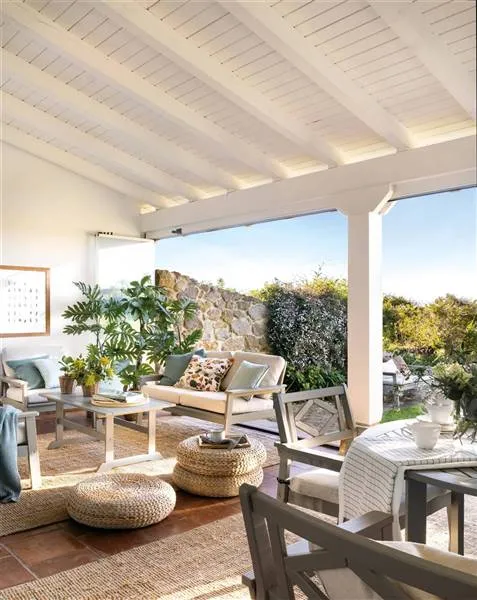 Cushions from Natural Materials and with Soul for This Spring
Cushions from Natural Materials and with Soul for This Spring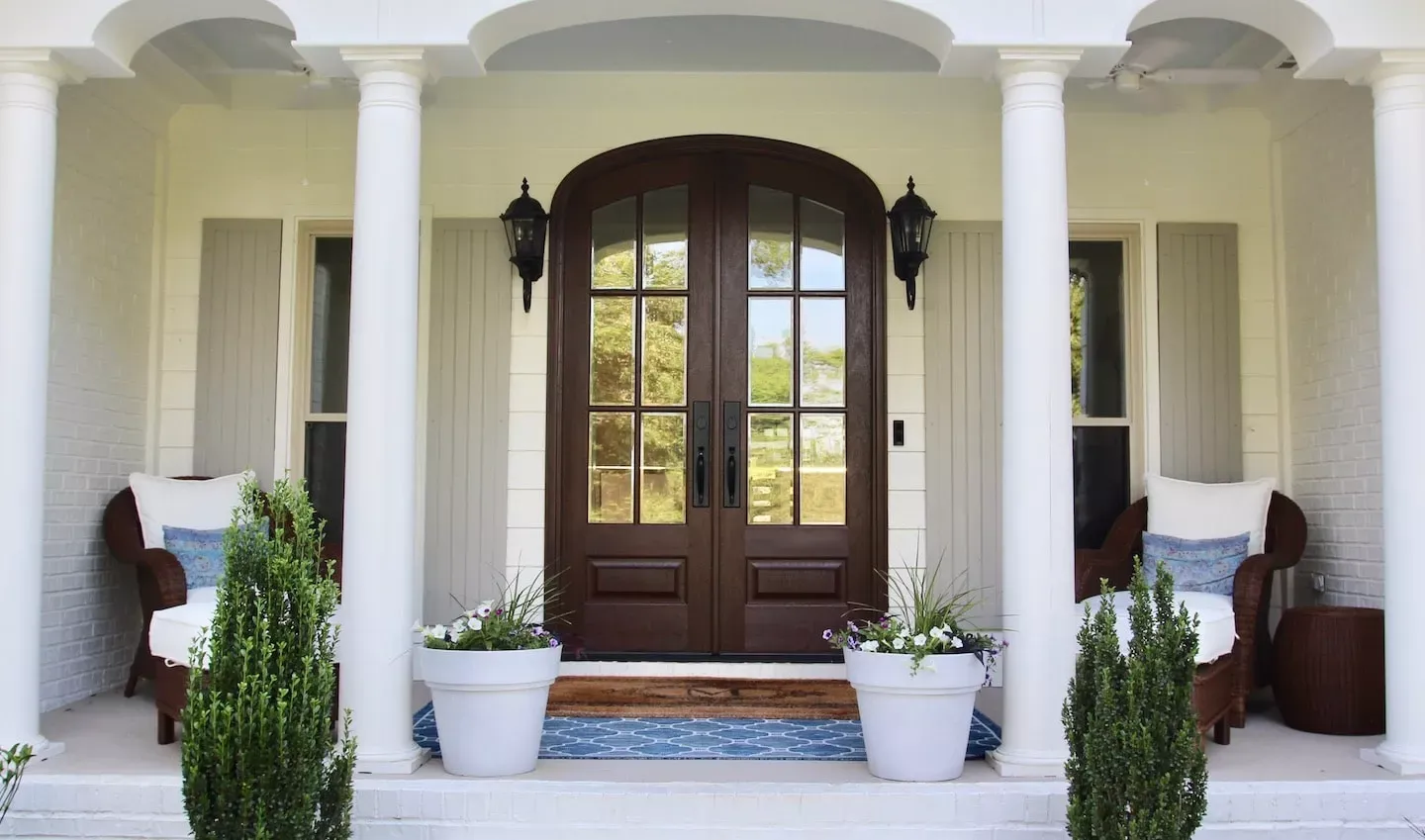 Fiberglass vs Steel Entry Doors
Fiberglass vs Steel Entry Doors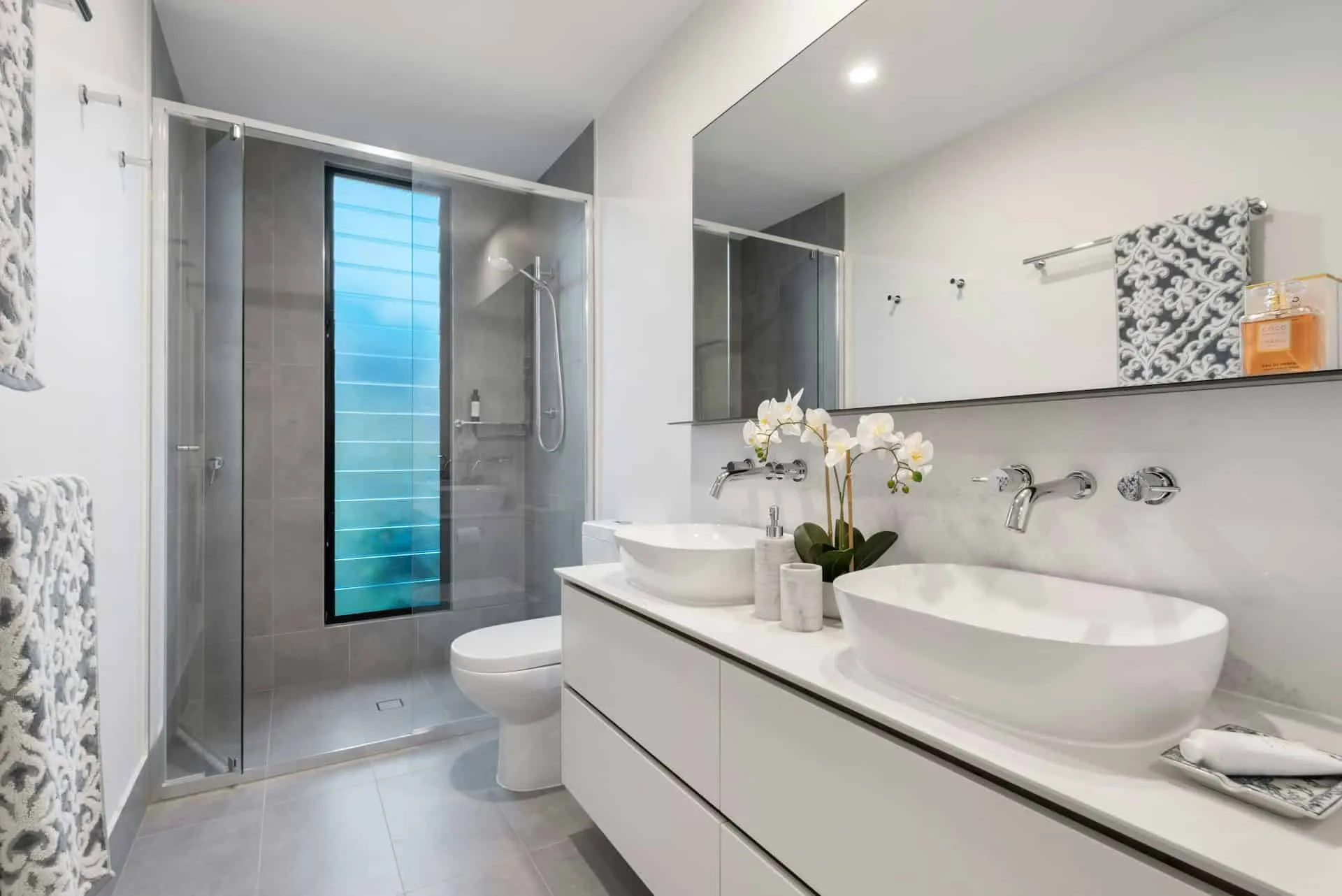 Fighting Secret Enemies: Best Tips for Keeping Your Bathroom Clean
Fighting Secret Enemies: Best Tips for Keeping Your Bathroom Clean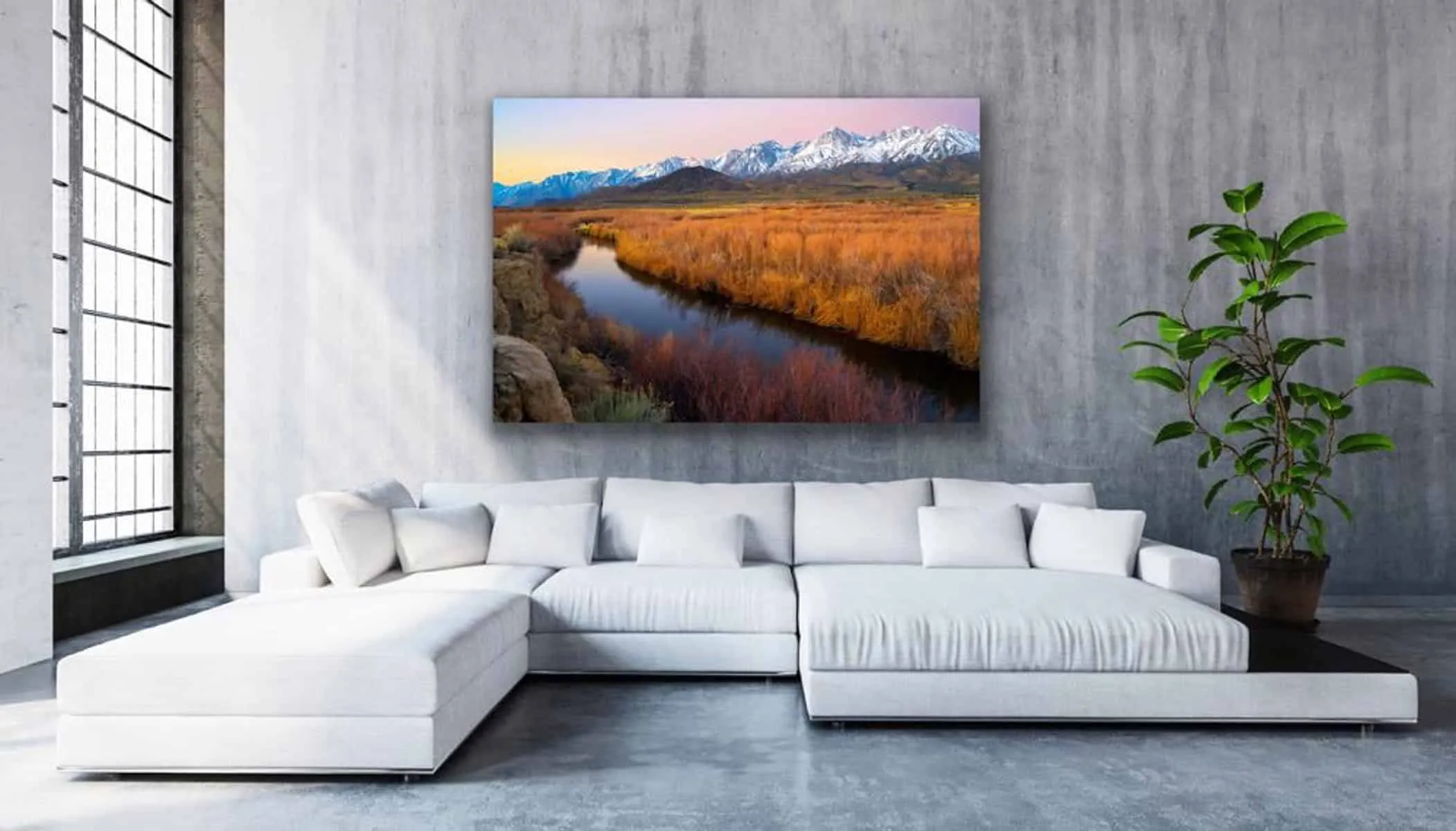 Filling Your Home with Vacation Memories: Interior Design Guide
Filling Your Home with Vacation Memories: Interior Design Guide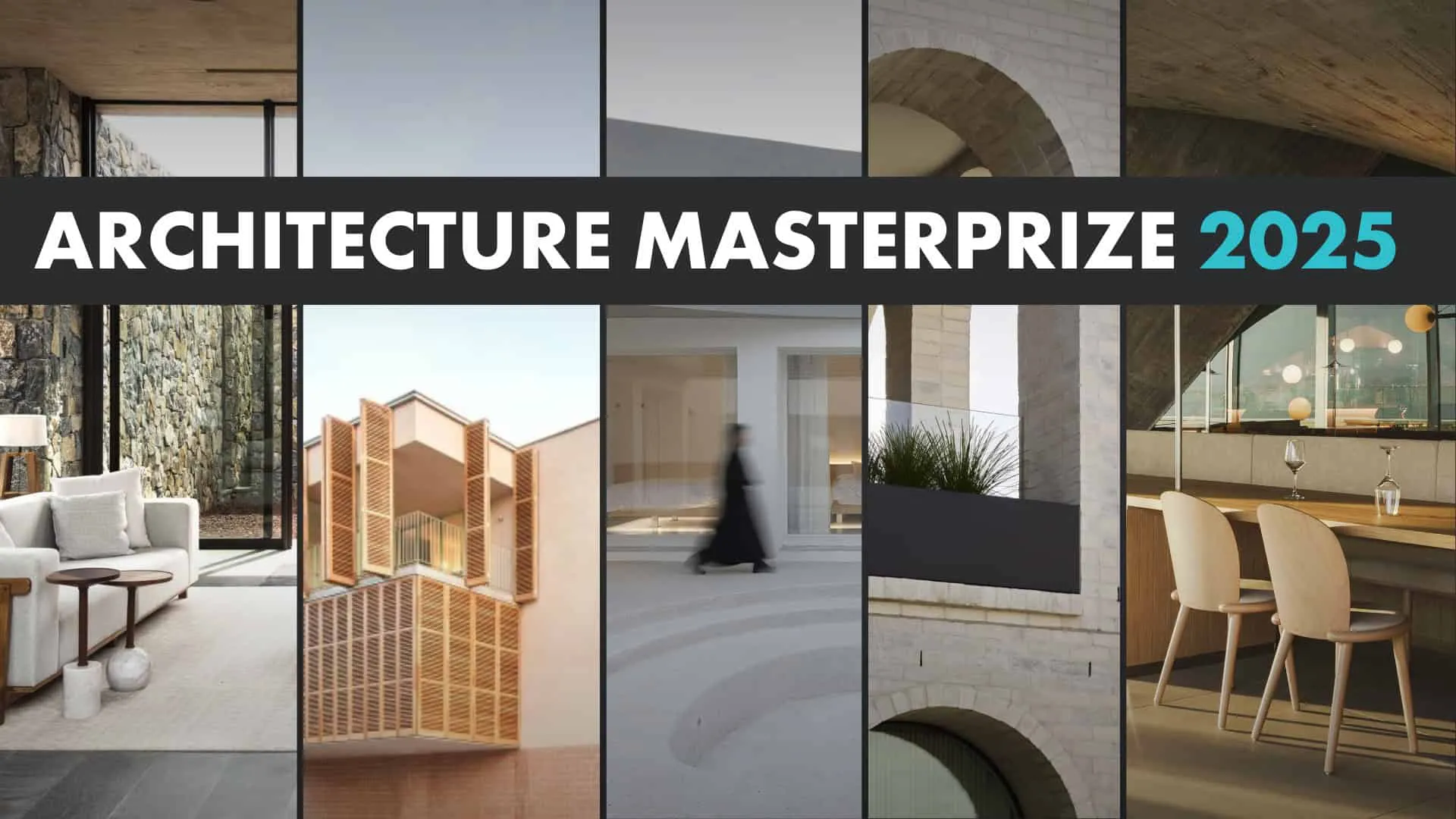 Final Call for Participation: Architecture MasterPrize 2025
Final Call for Participation: Architecture MasterPrize 2025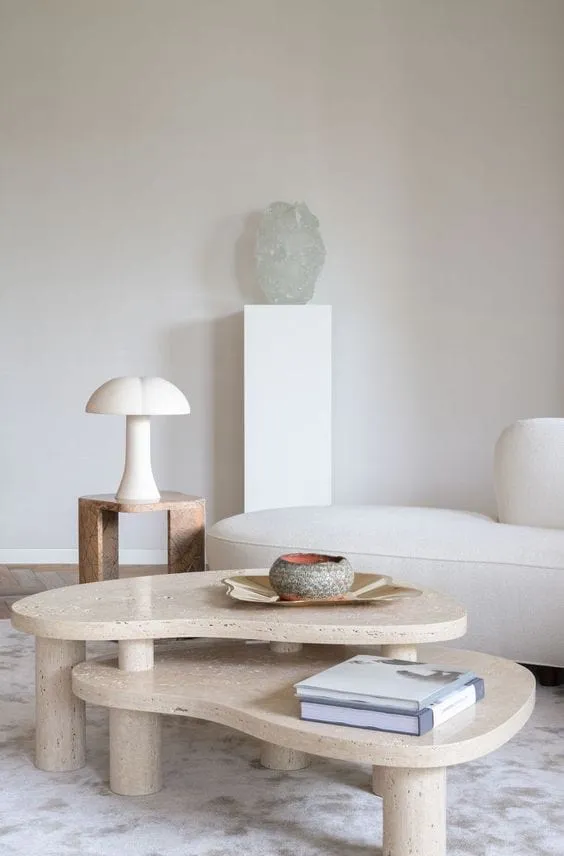 Discover the Magazine Table Model That's Currently in Fashion!
Discover the Magazine Table Model That's Currently in Fashion!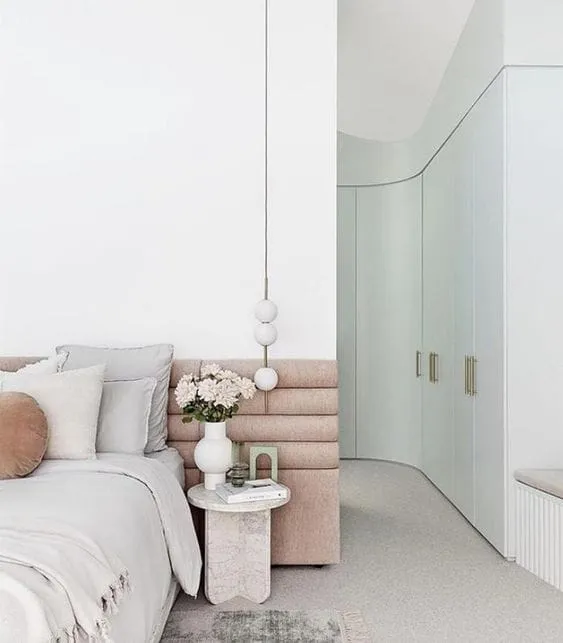 Find the Perfect Wall Decor According to Your Zodiac Sign
Find the Perfect Wall Decor According to Your Zodiac Sign