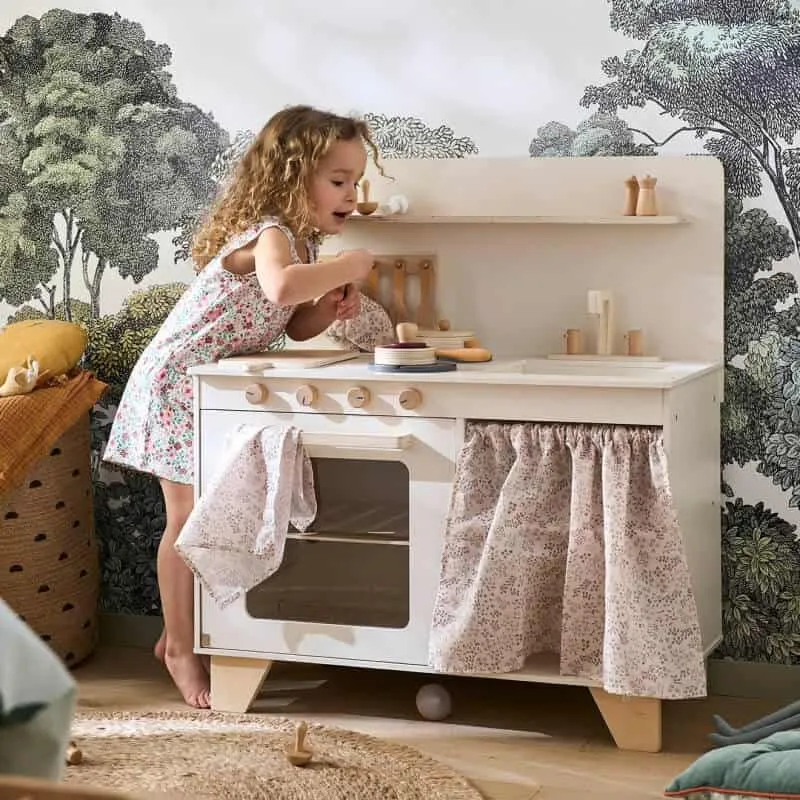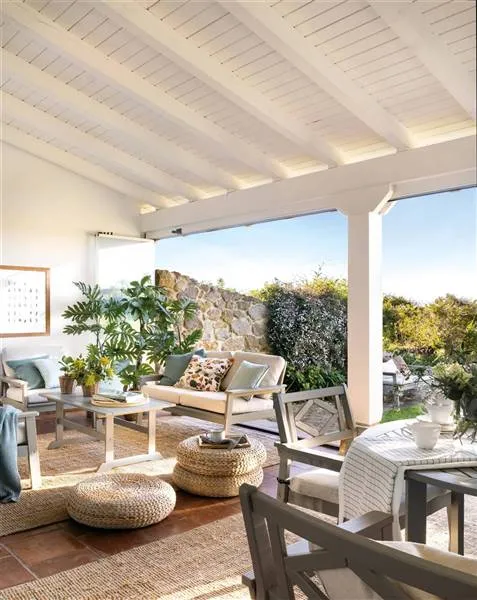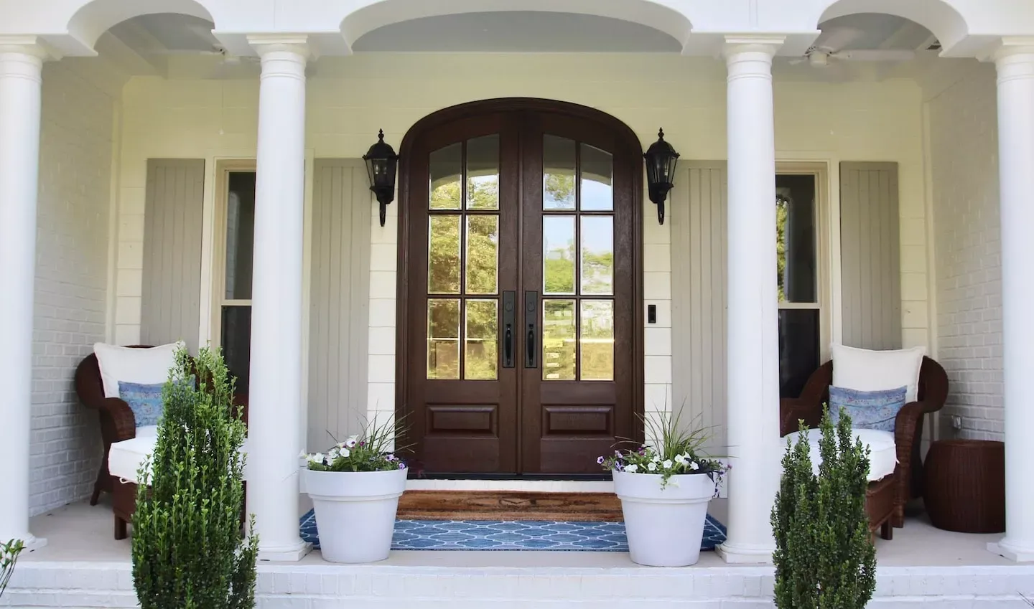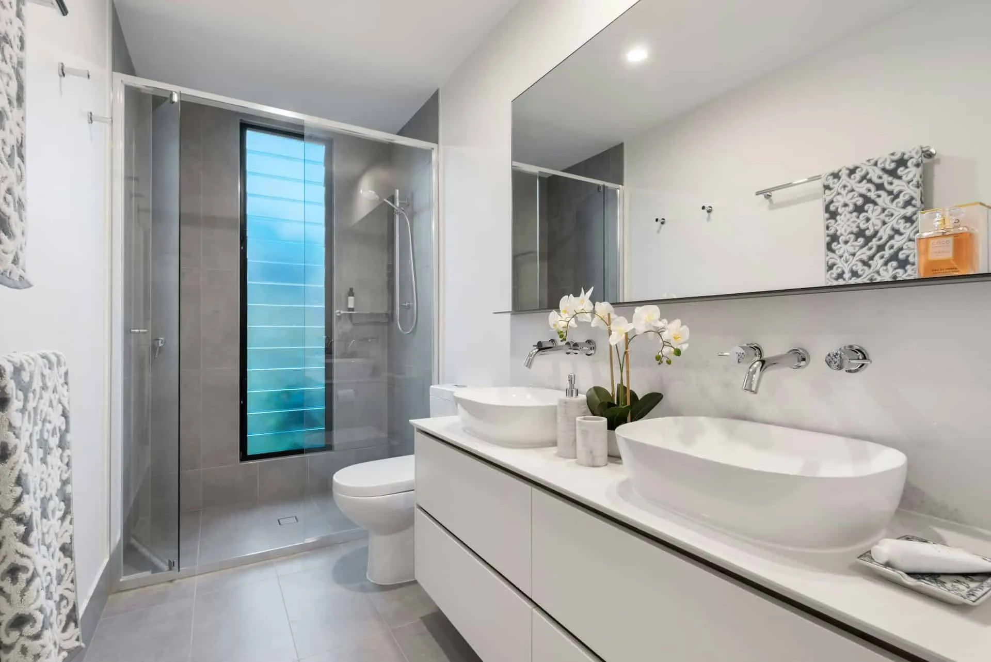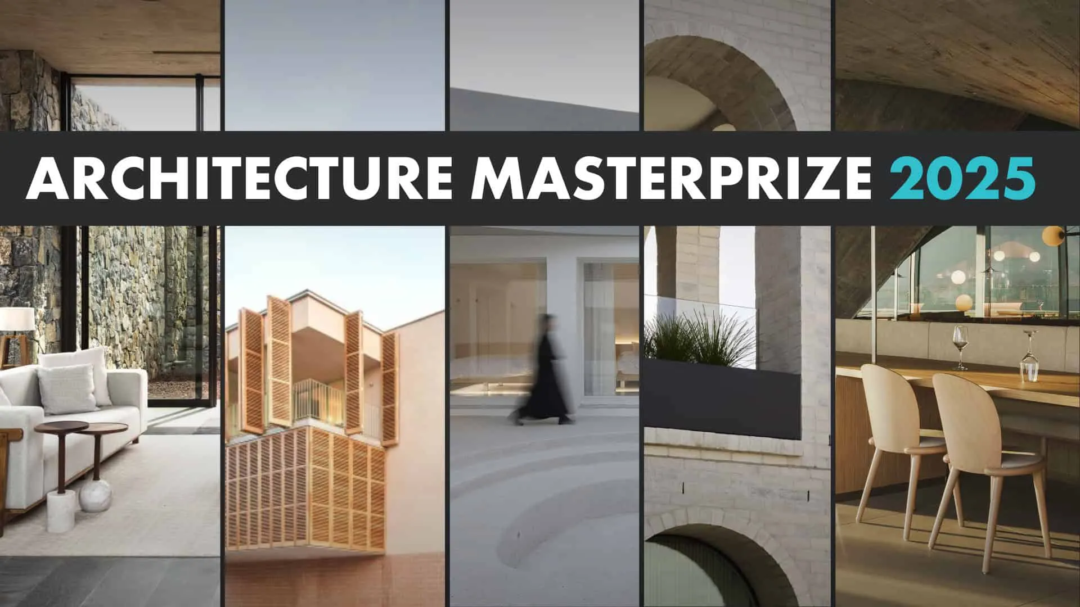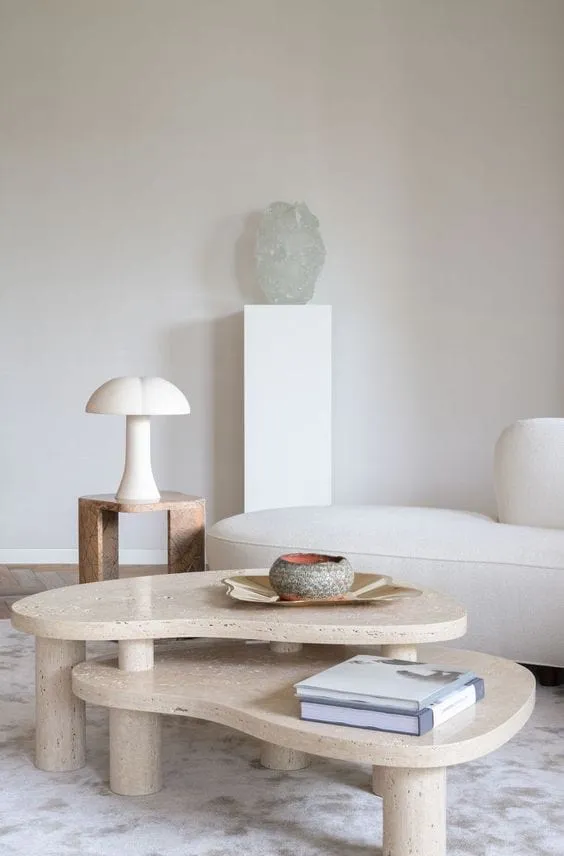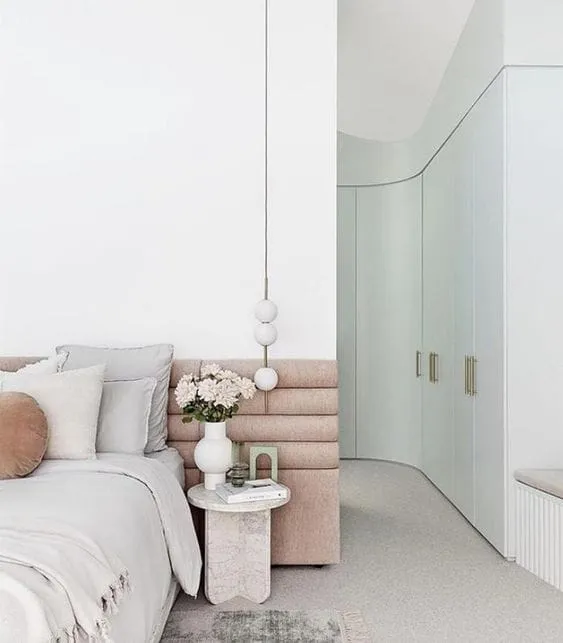There can be your advertisement
300x150
FRAME办公大厅由Babayants建筑事务所设计——莫斯科公共空间的重新定义
Babayants建筑事务所已完成位于莫斯科共和国区的< strong>FRAME办公大楼公共空间的设计,该办公楼面积达69700平方米。拥有< strong>5647平方米主大厅,该项目重新定义了高端企业室内设计的概念——融合建筑清晰度与文化表现力。
建筑设计理念——以门户作为空间框架
大厅设计为< strong>长厅形式,由柱子结构划分,灵感来源于< strong>空间门户概念。这些框架定义了大厅内的功能区域,引导人流并创造令人印象深刻的空间节奏。
这种设计理念确保了< strong>双向通透性,透明与开放增强了访客体验。最终效果是一个< strong>兼具功能性与表现力的动态大厅,为楼内公司提供高端形象。
材料与陶土的力量
项目的特色在于< strong>陶土色调的配色方案——一种温暖而富有泥土感的颜色,从街道上便可明显看到。这一大胆的点缀与< strong>莫斯科历史红砖建筑形成对话,使这座摩天大楼扎根于城市环境。
其他材料包括:
天然石材,增添纹理与强度。
带陶土条纹照明的金属板,位于电梯区域。
玻璃与层叠照明,增强深度和氛围。
< strong>天然石材与几何框架的结合在硬度和亮度之间取得平衡,强化了美学和情感影响。
一体化设计——咖啡厅与电梯区域
一楼咖啡厅延续了大厅相同的精致设计理念。矩形吧台由带照明的门户环绕,营造出非正式聚会与社交时刻的空间。
电梯区域作为垂直导向标识,覆盖陶土色条纹,并以< strong>天然石材的装饰墙面收尾。这种整合确保了公共空间的一致性,强化了办公场所作为< strong>高端环境的身份认同。
欲了解更多信息,请参阅< strong>现代办公大厅设计项目。
面向现代工作空间的标志性大厅
FRAME办公大厅超越了普通通行空间的范畴。它兼具以下功能:
公司形象的< strong>第一印象。
员工与访客可以聚会或休息的< strong>社交中心。
在生产力与建筑叙事之间保持平衡的< strong>功能性空间。
通过融合< strong>陶土的醒目造型、天然纹理和空间门户结构,Babayants建筑事务所创造了一个既历久弥新、又适应环境并面向未来的空间。
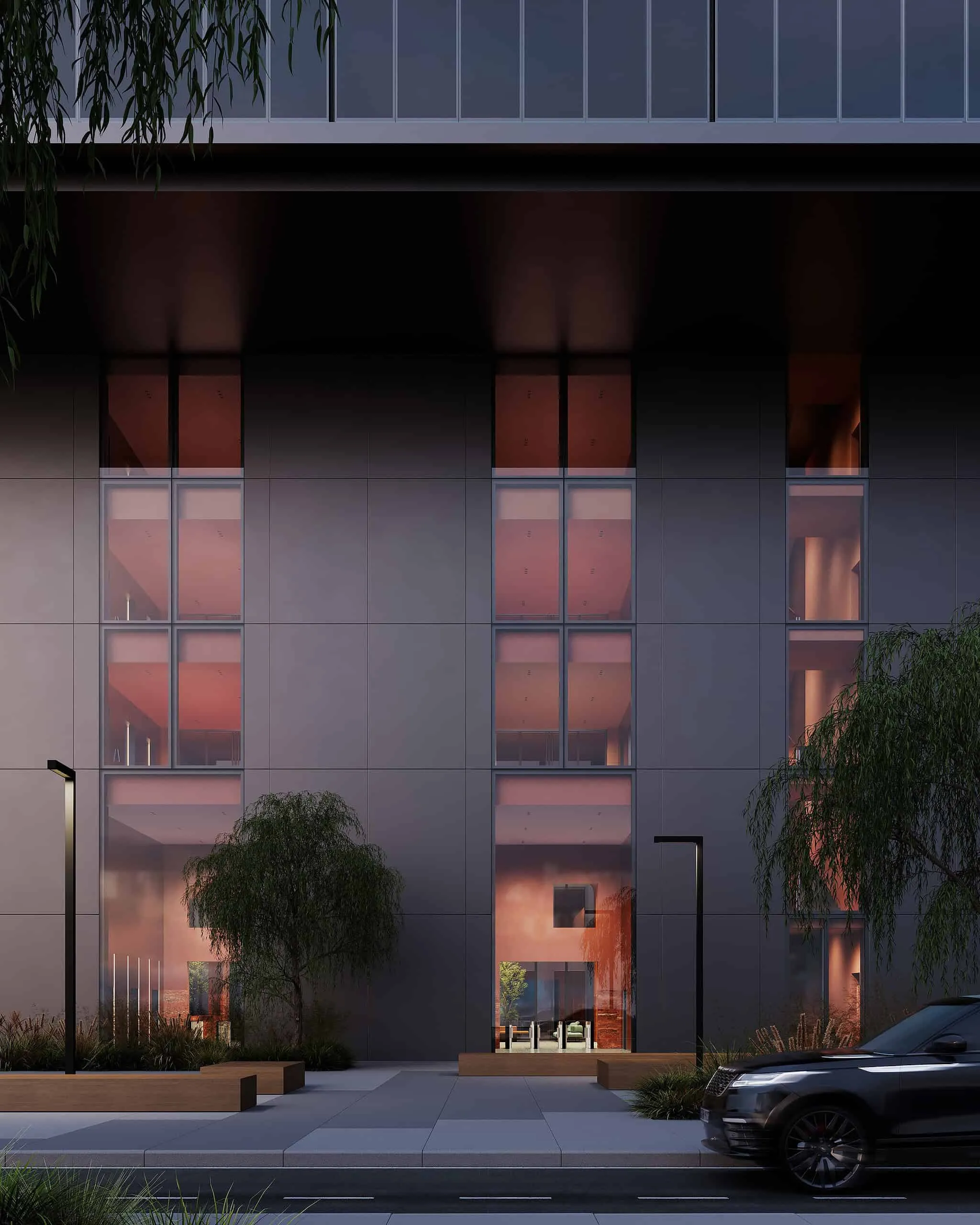 摄影师 © Babayants Architects
摄影师 © Babayants Architects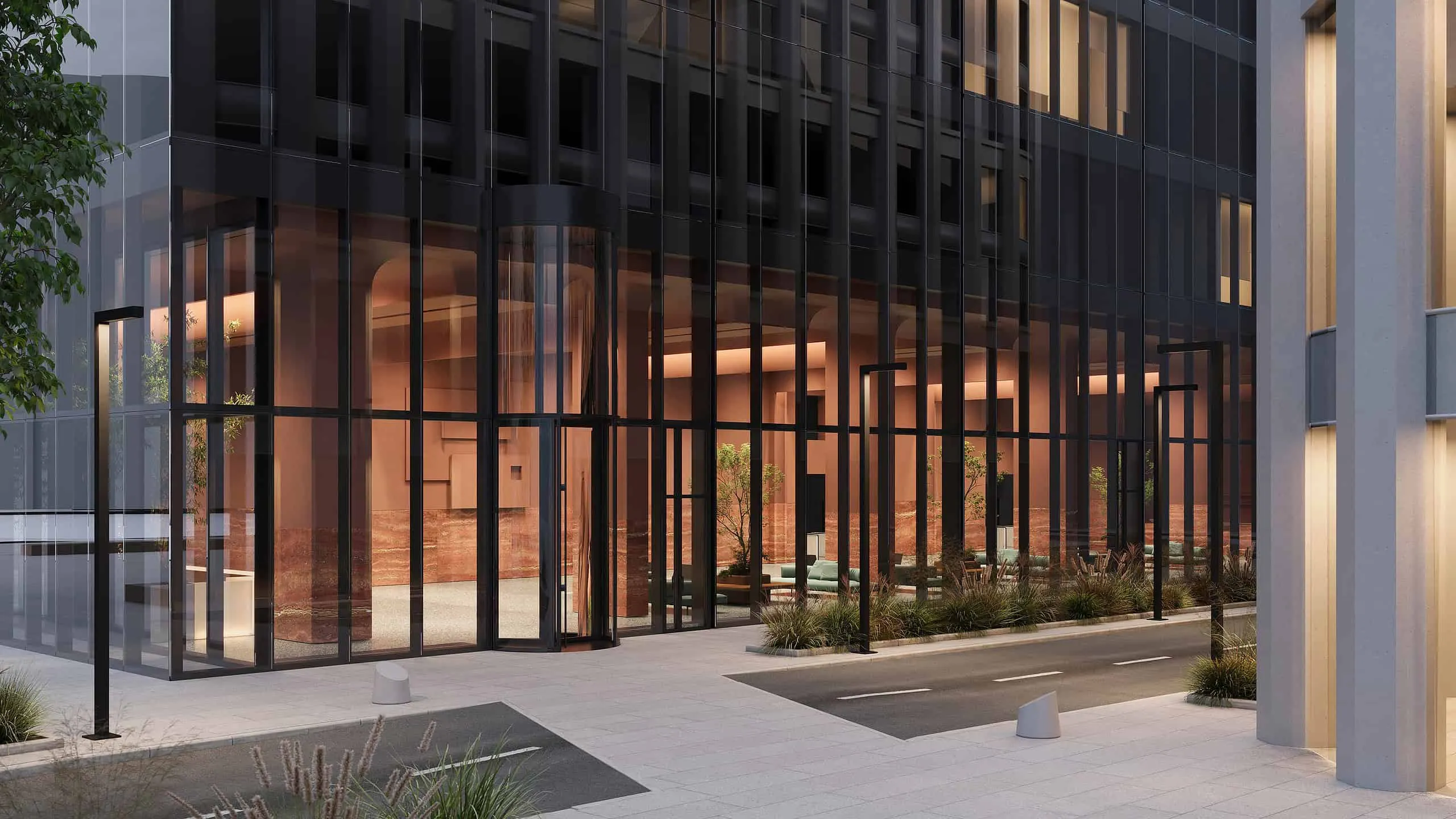 摄影师 © Babayants Architects
摄影师 © Babayants Architects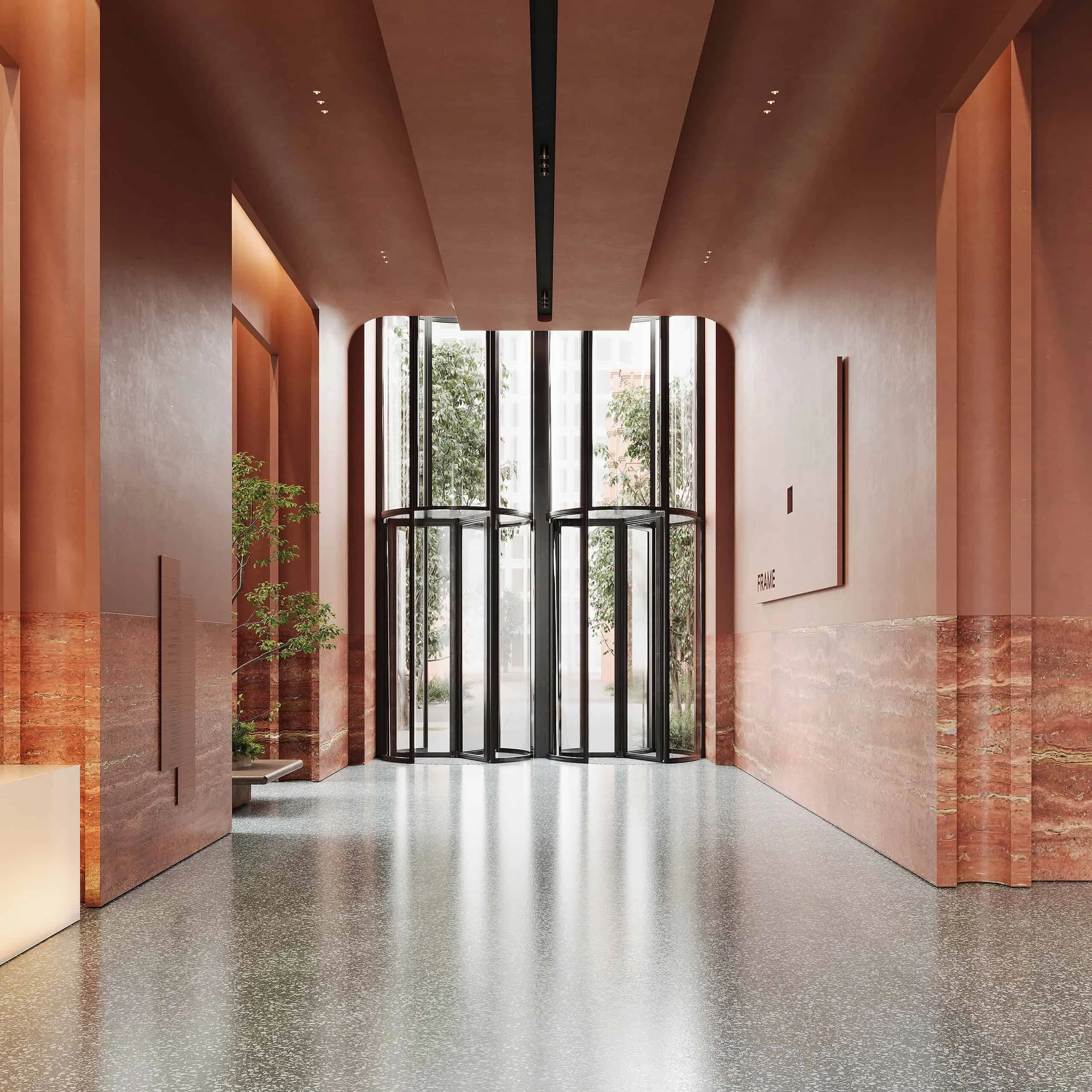 摄影师 © Babayants Architects
摄影师 © Babayants Architects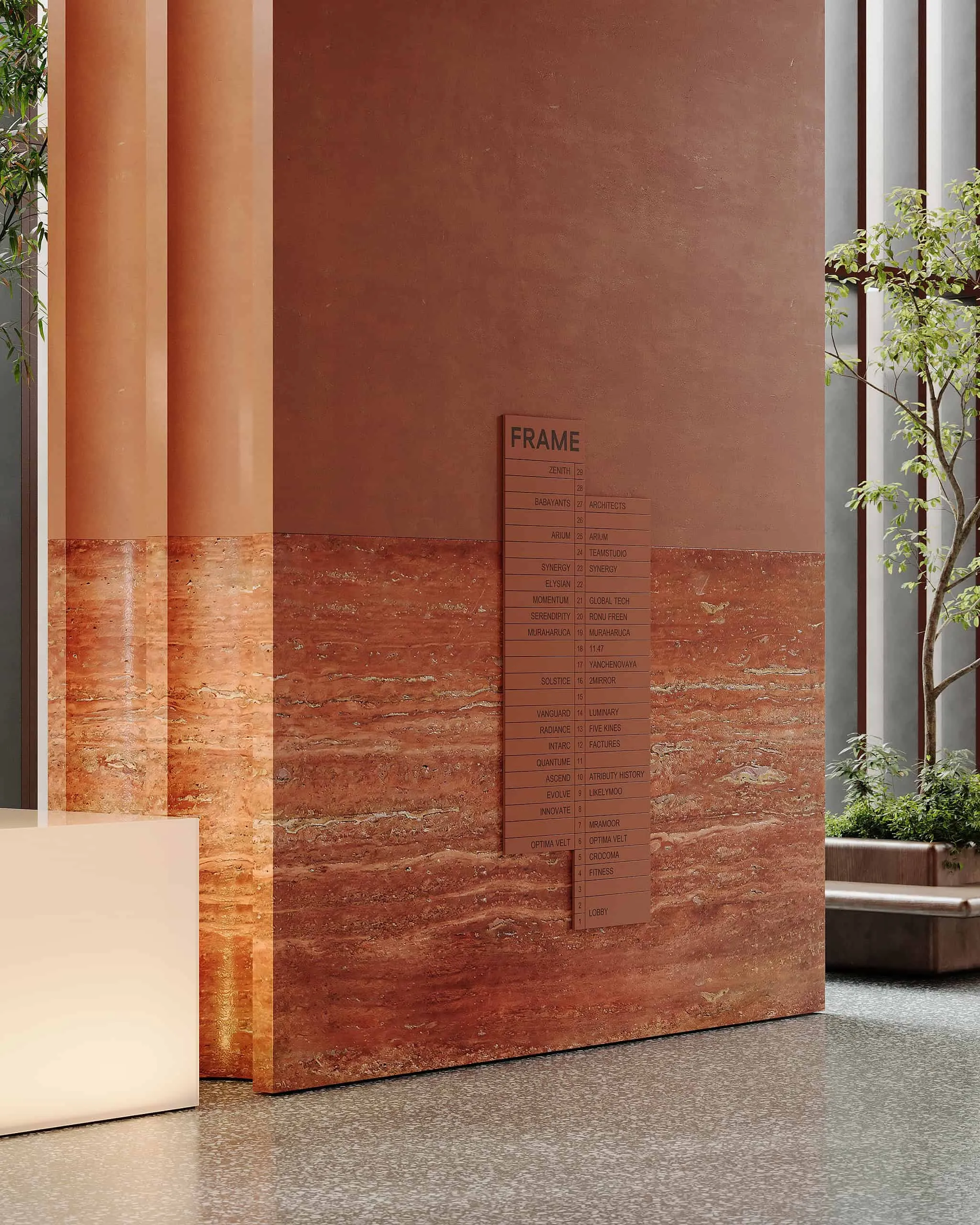 摄影师 © Babayants Architects
摄影师 © Babayants Architects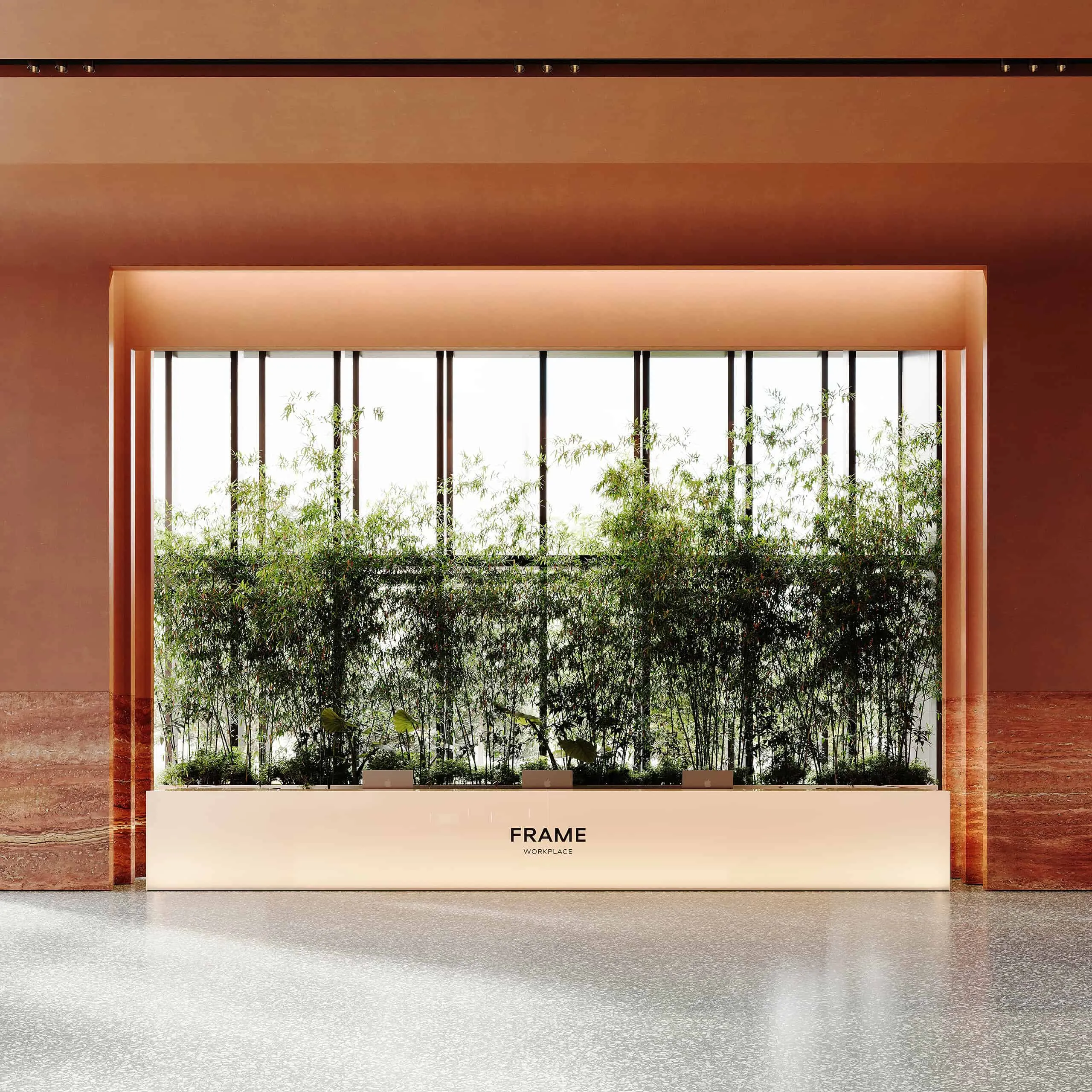 摄影师 © Babayants Architects
摄影师 © Babayants Architects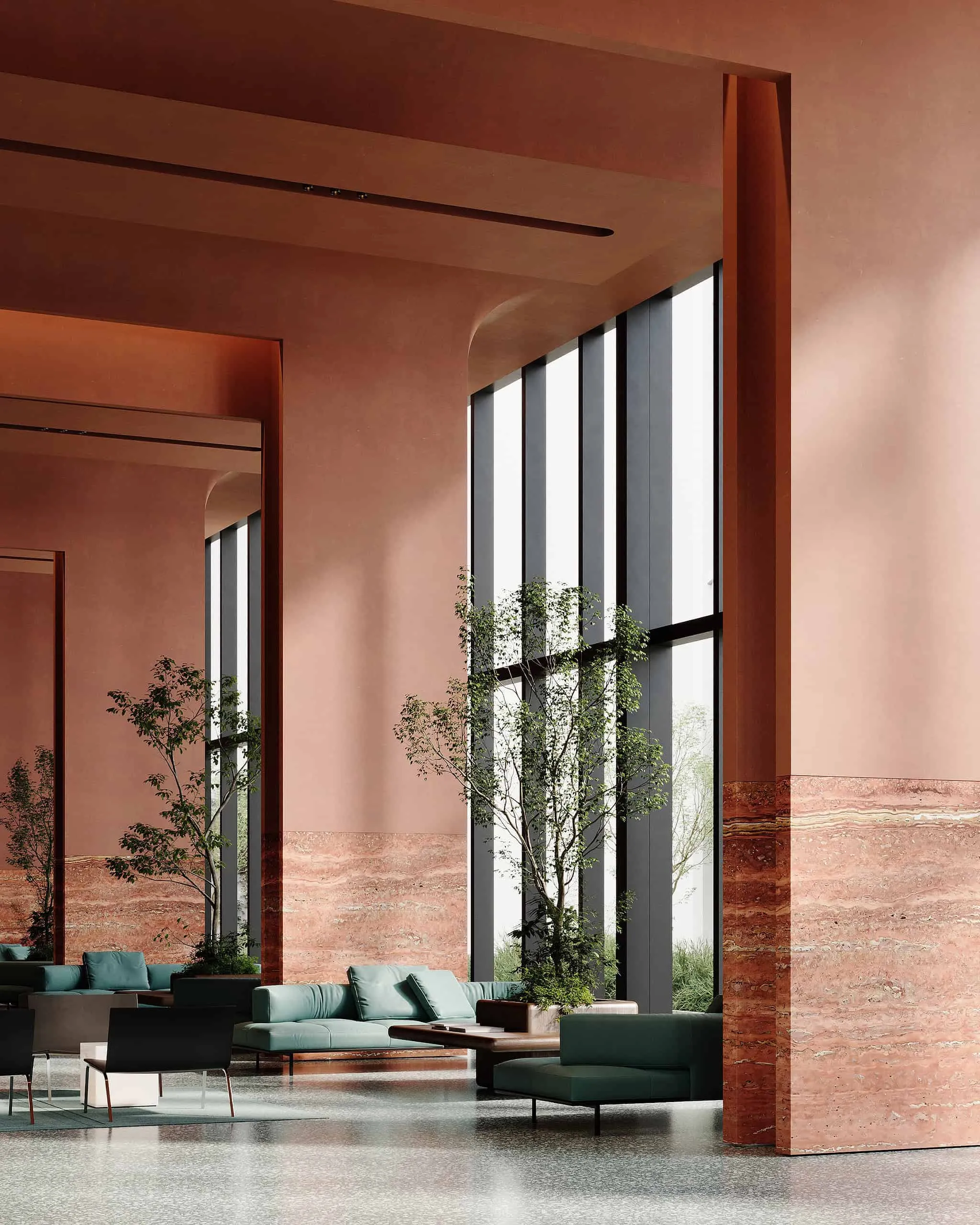 摄影师 © Babayants Architects
摄影师 © Babayants Architects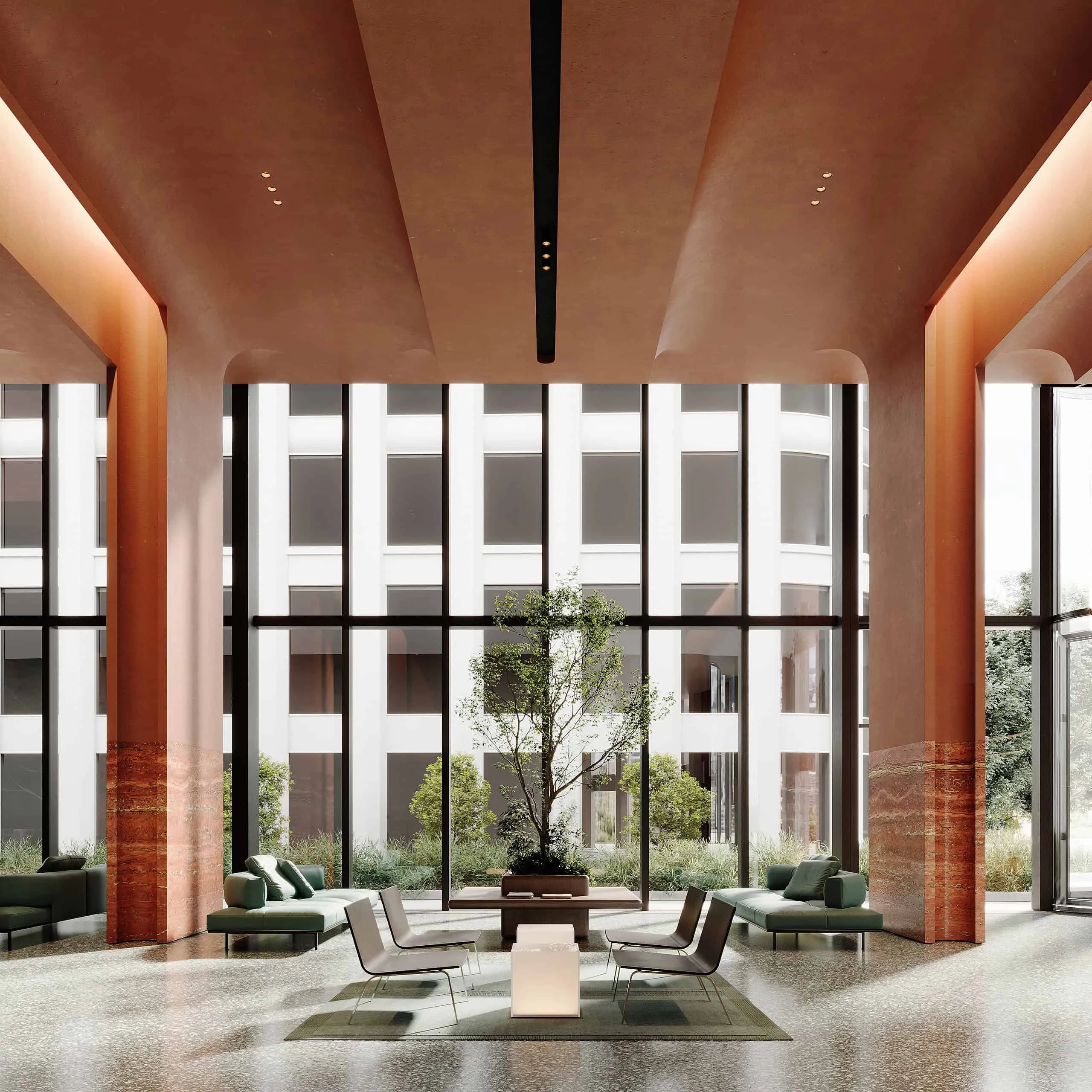 摄影师 © Babayants Architects
摄影师 © Babayants Architects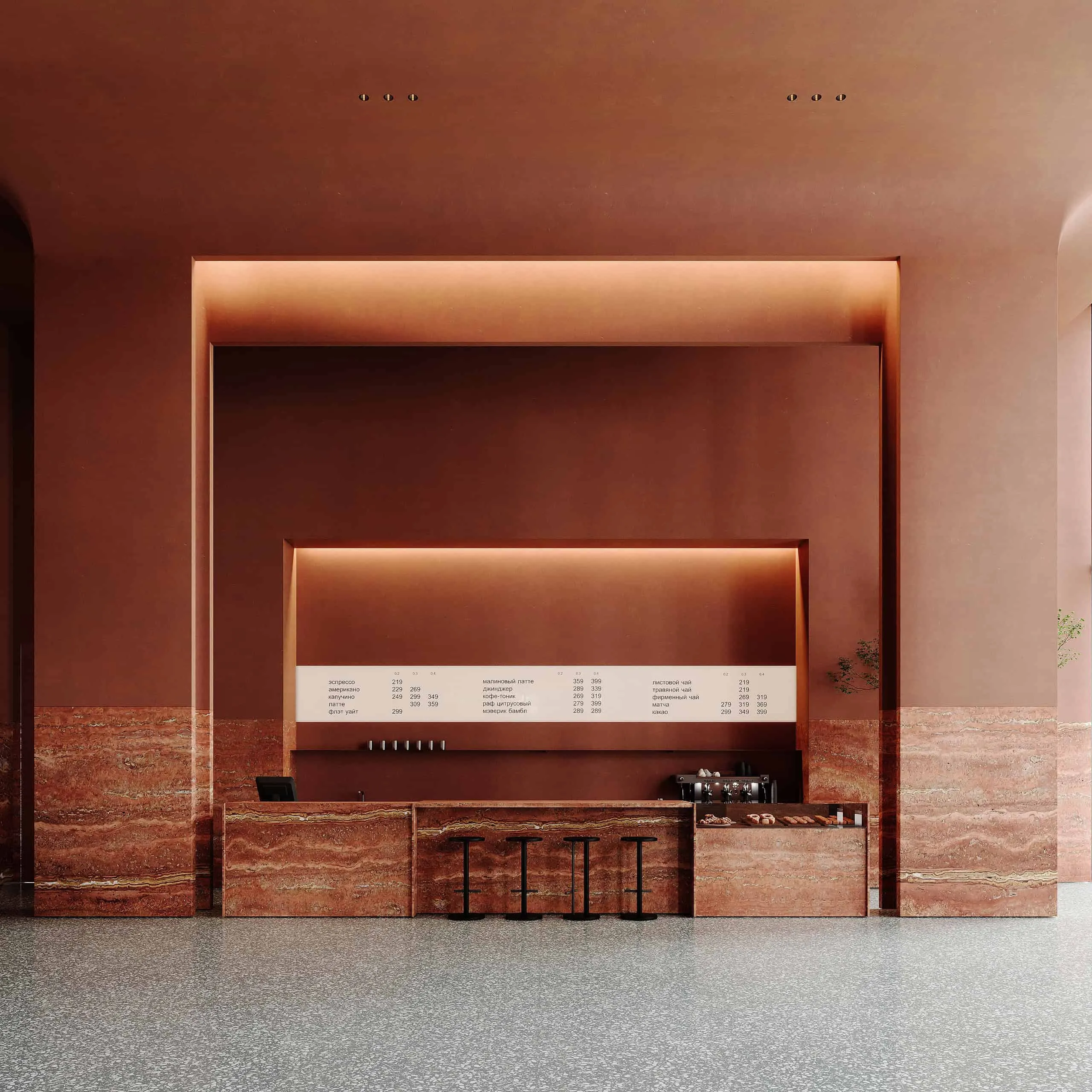 摄影师 © Babayants Architects
摄影师 © Babayants Architects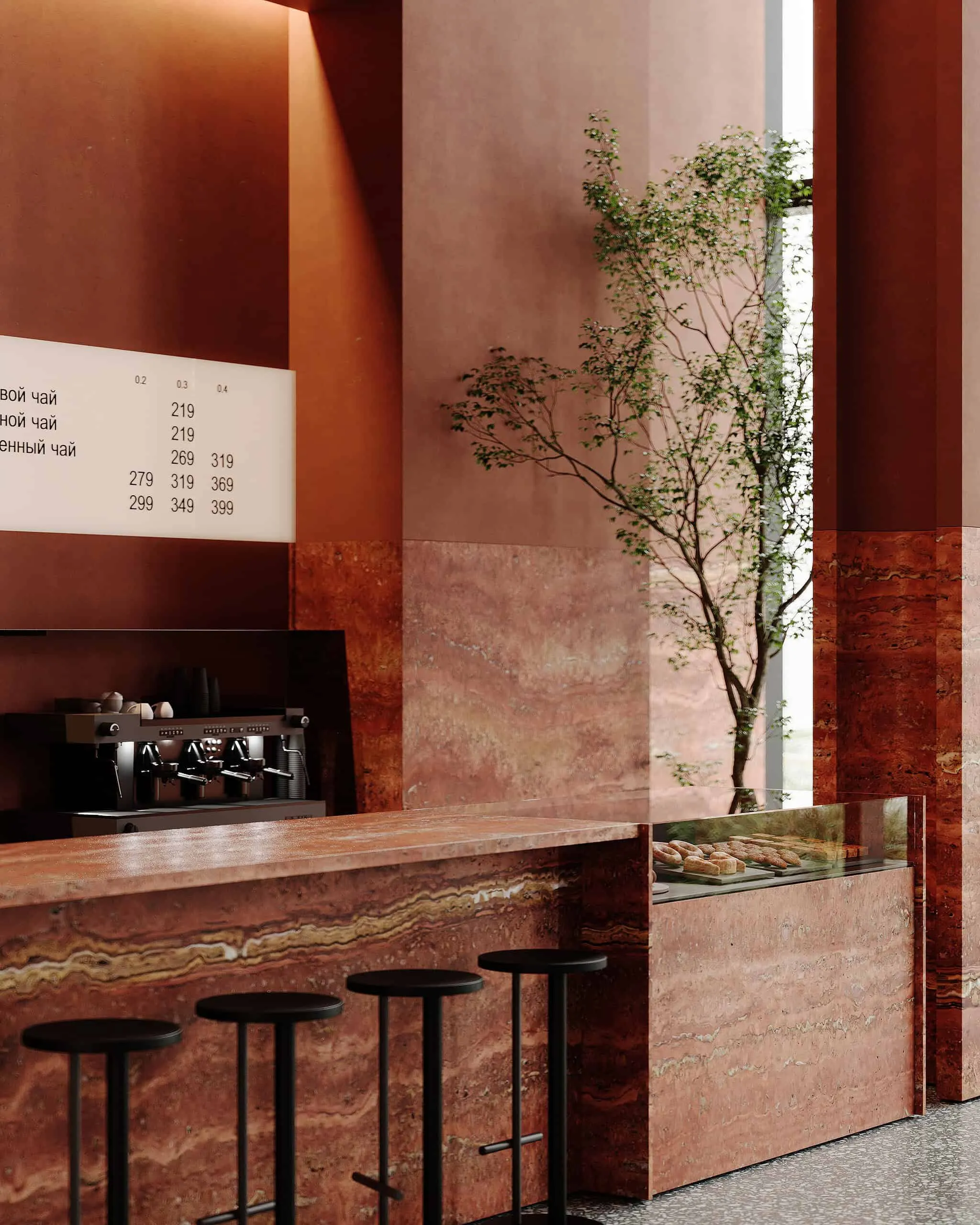 摄影师 © Babayants Architects
摄影师 © Babayants Architects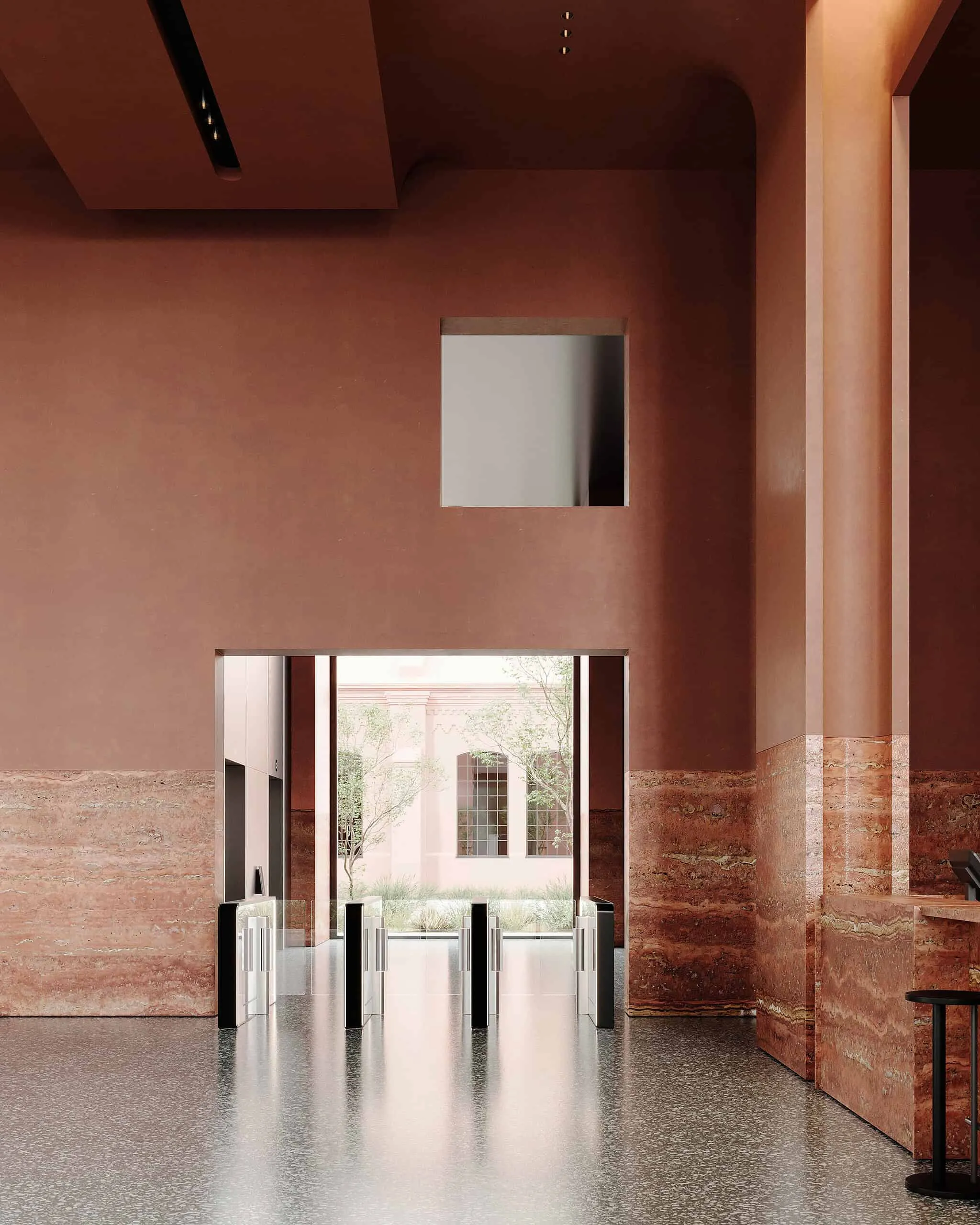 摄影师 © Babayants Architects
摄影师 © Babayants Architects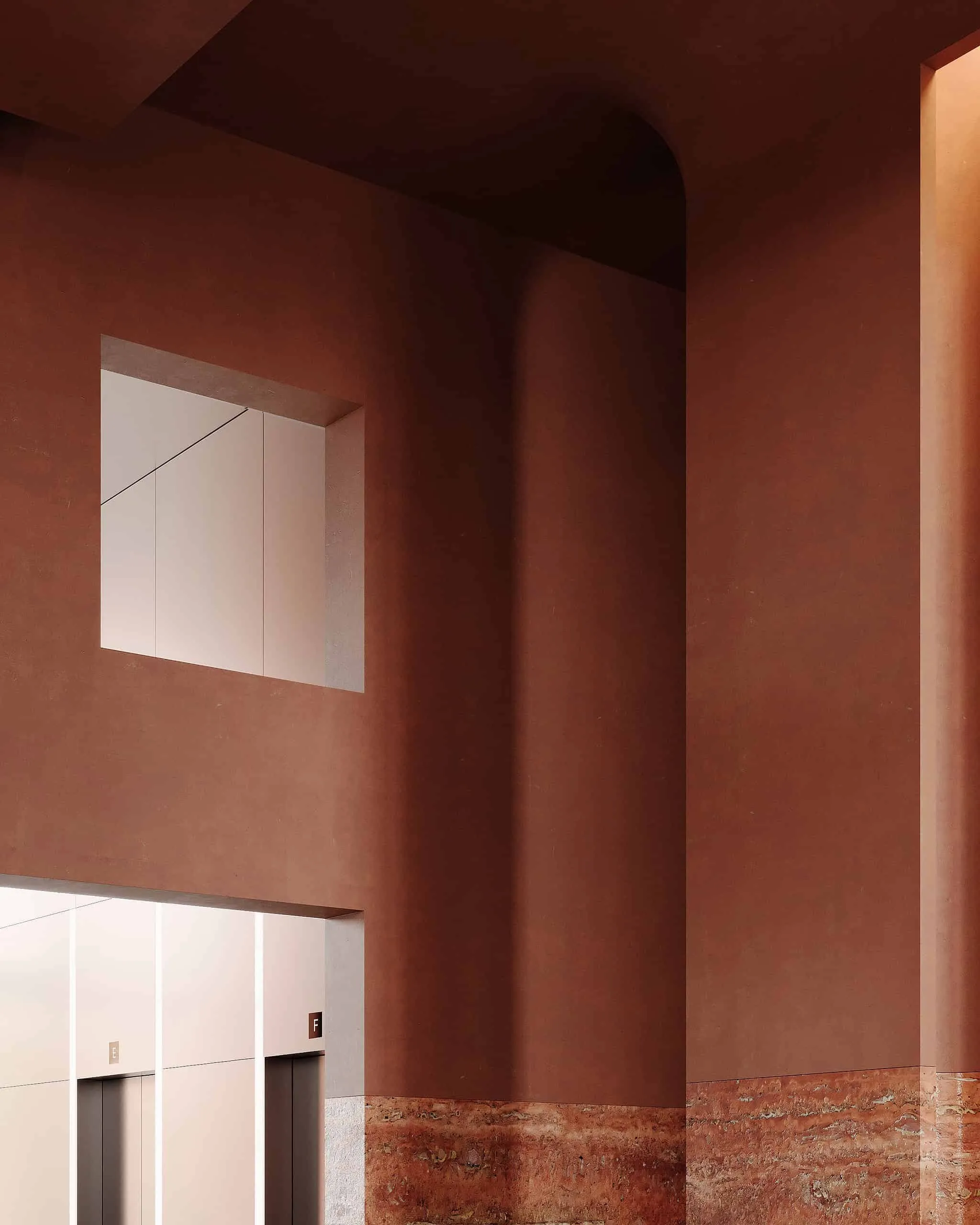 摄影师 © Babayants Architects
摄影师 © Babayants Architects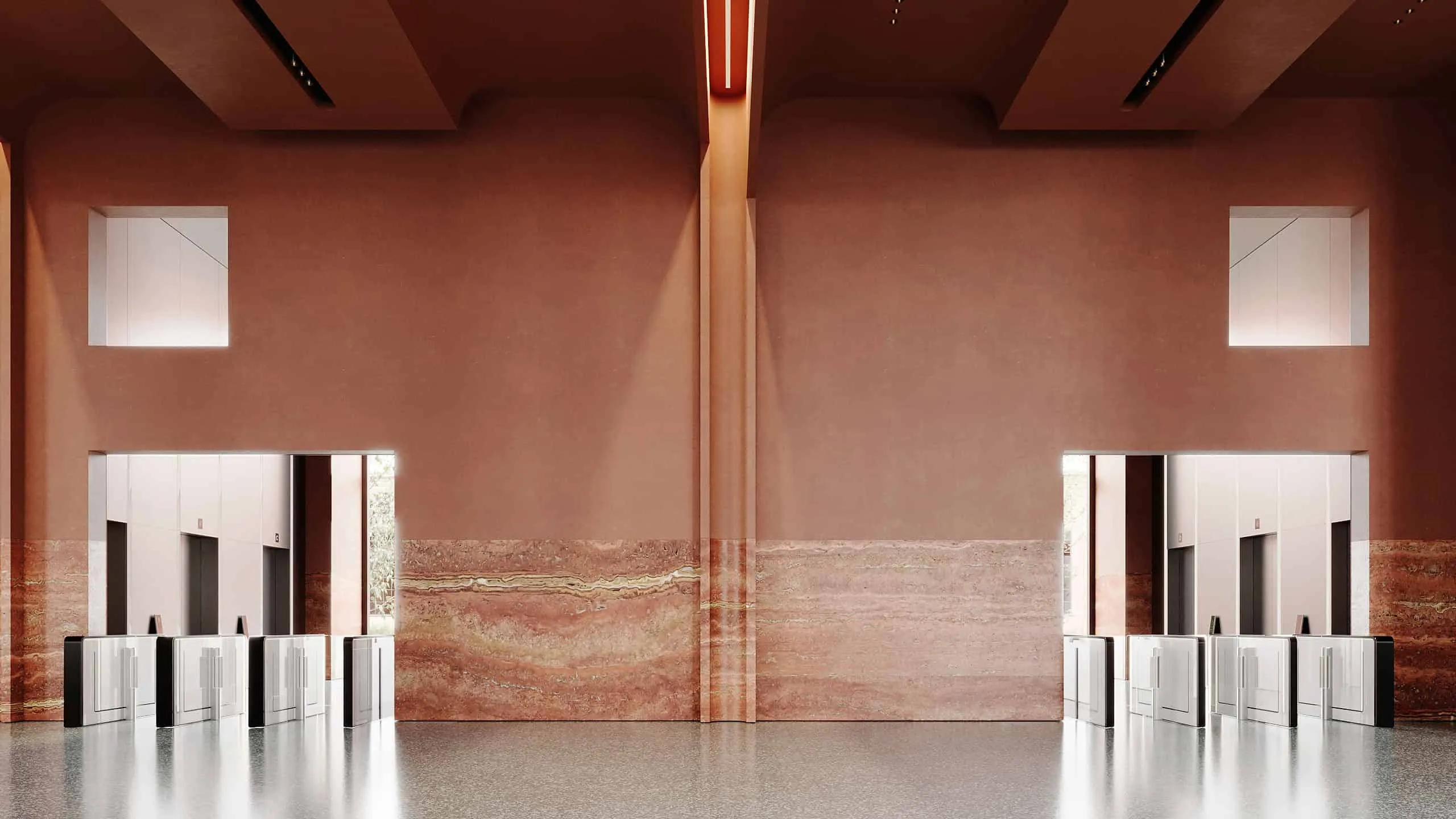 摄影师 © Babayants Architects
摄影师 © Babayants Architects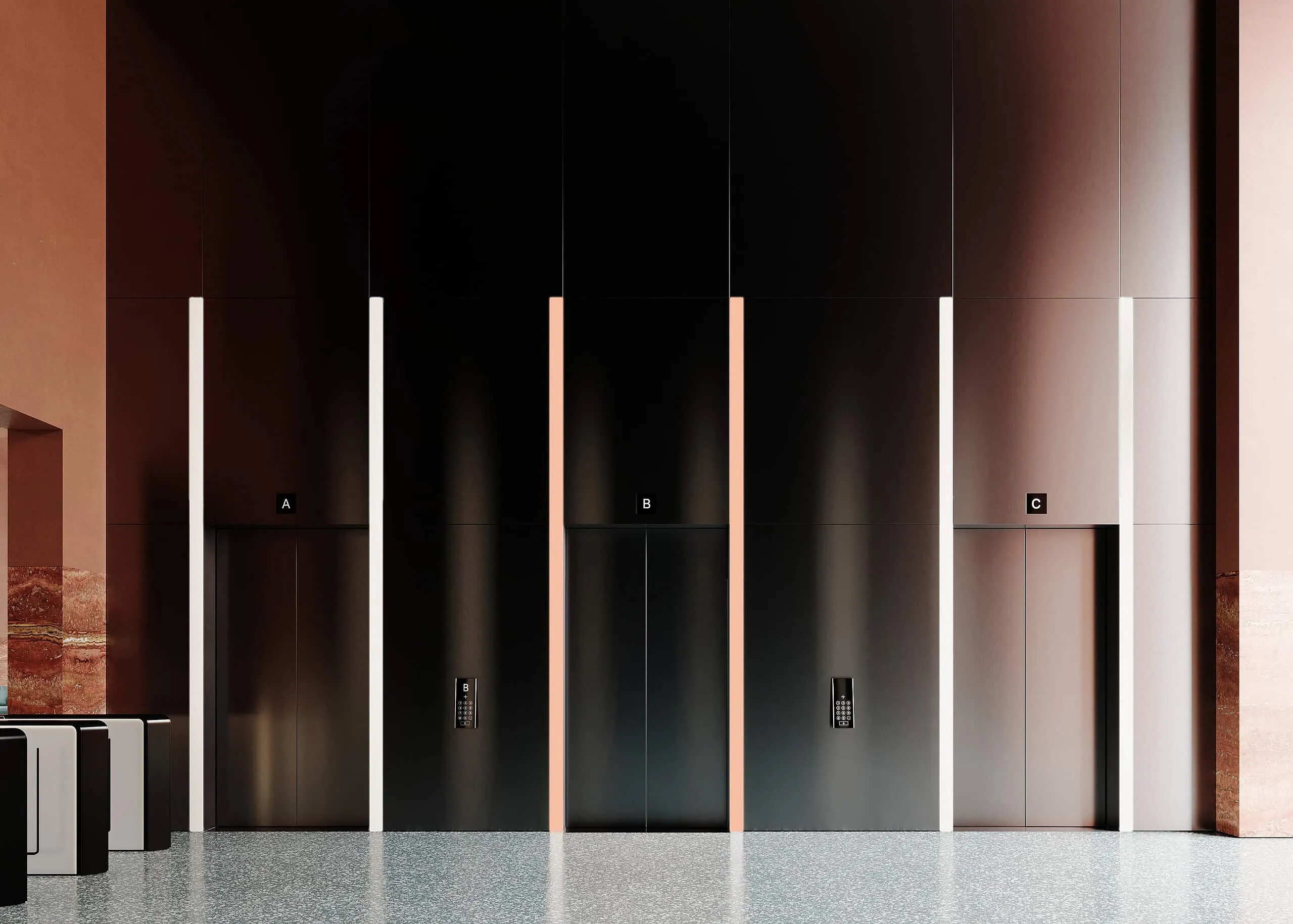 摄影师 © Babayants Architects
摄影师 © Babayants Architects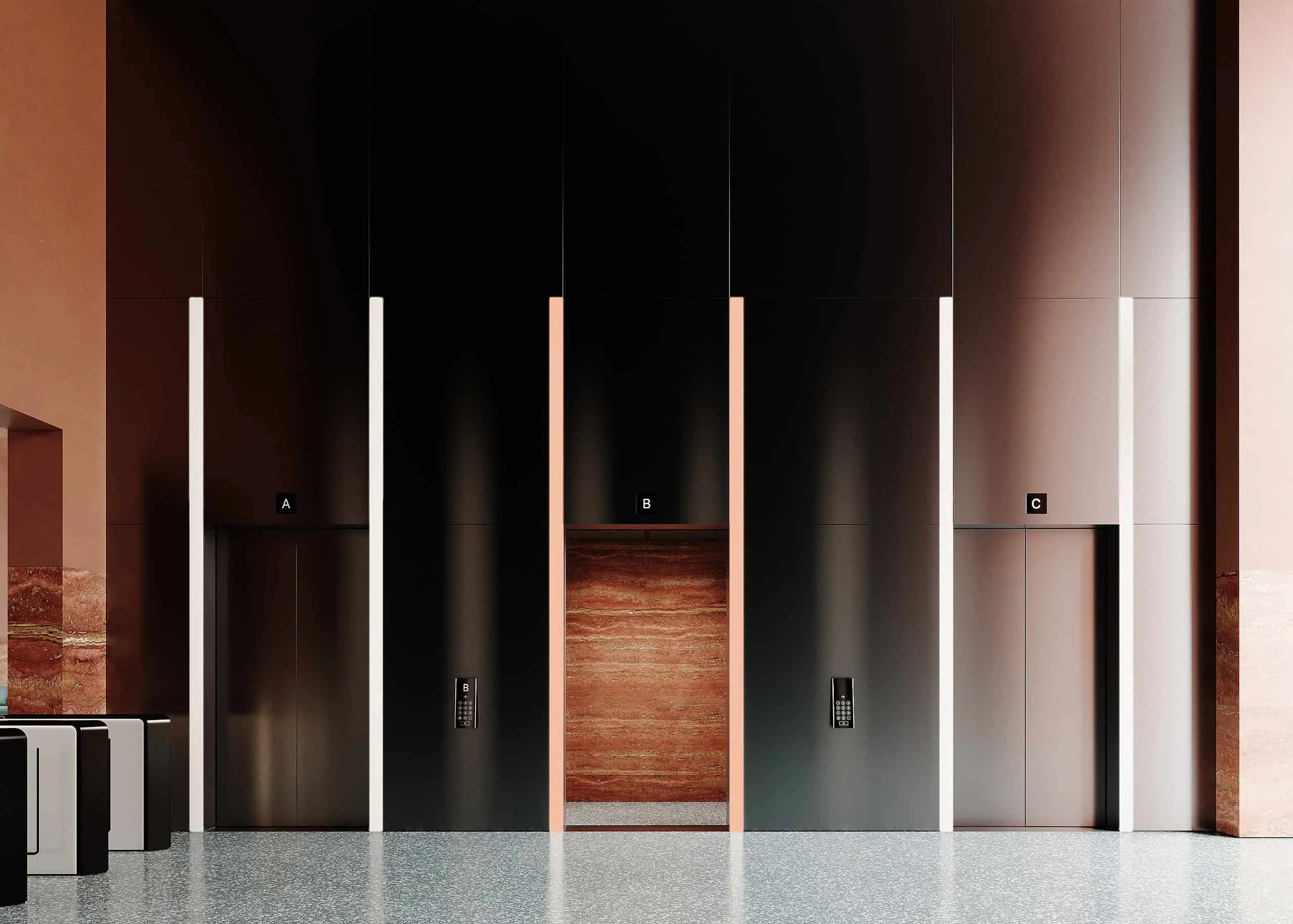 摄影师 © Babayants Architects
摄影师 © Babayants Architects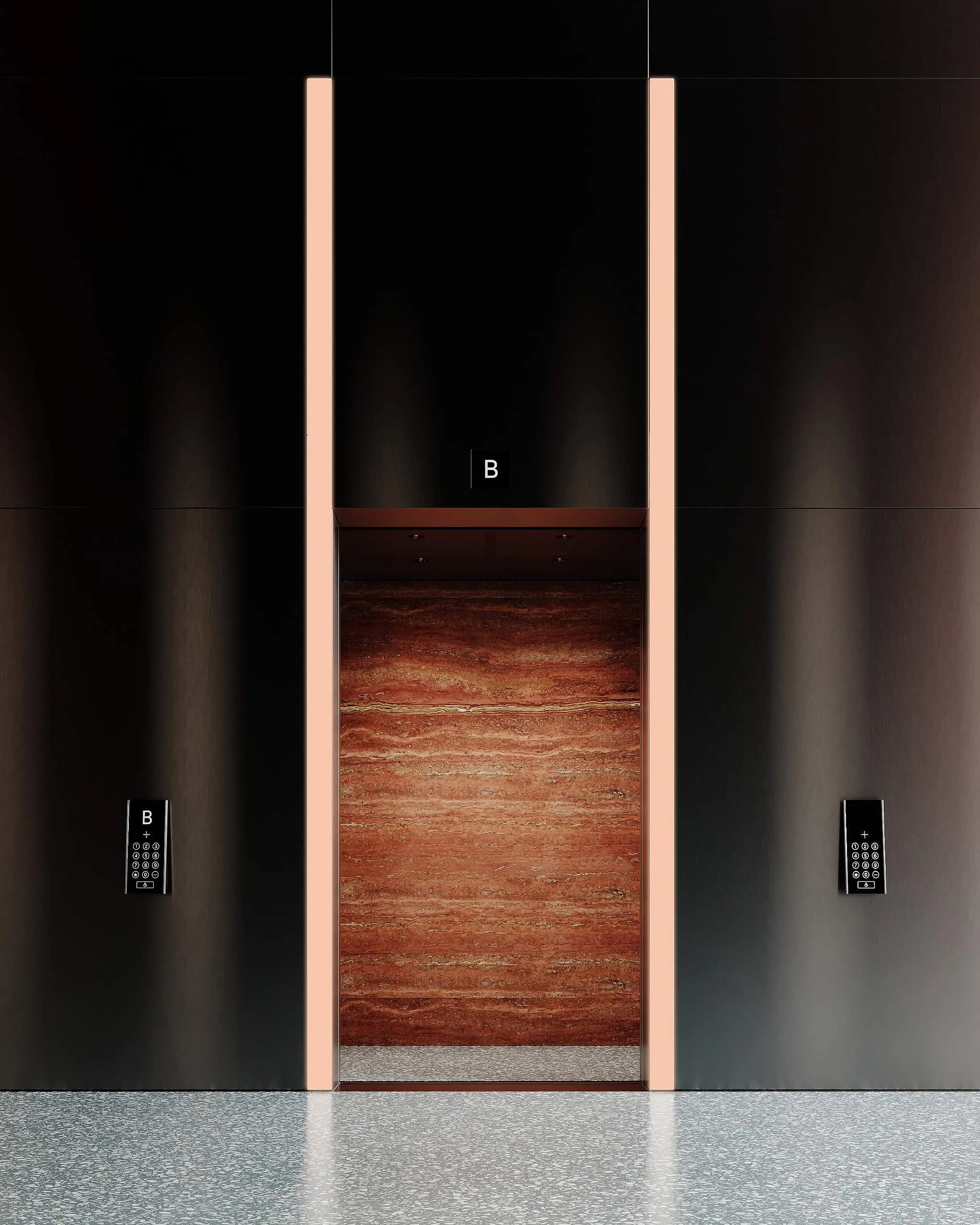 摄影师 © Babayants Architects
摄影师 © Babayants Architects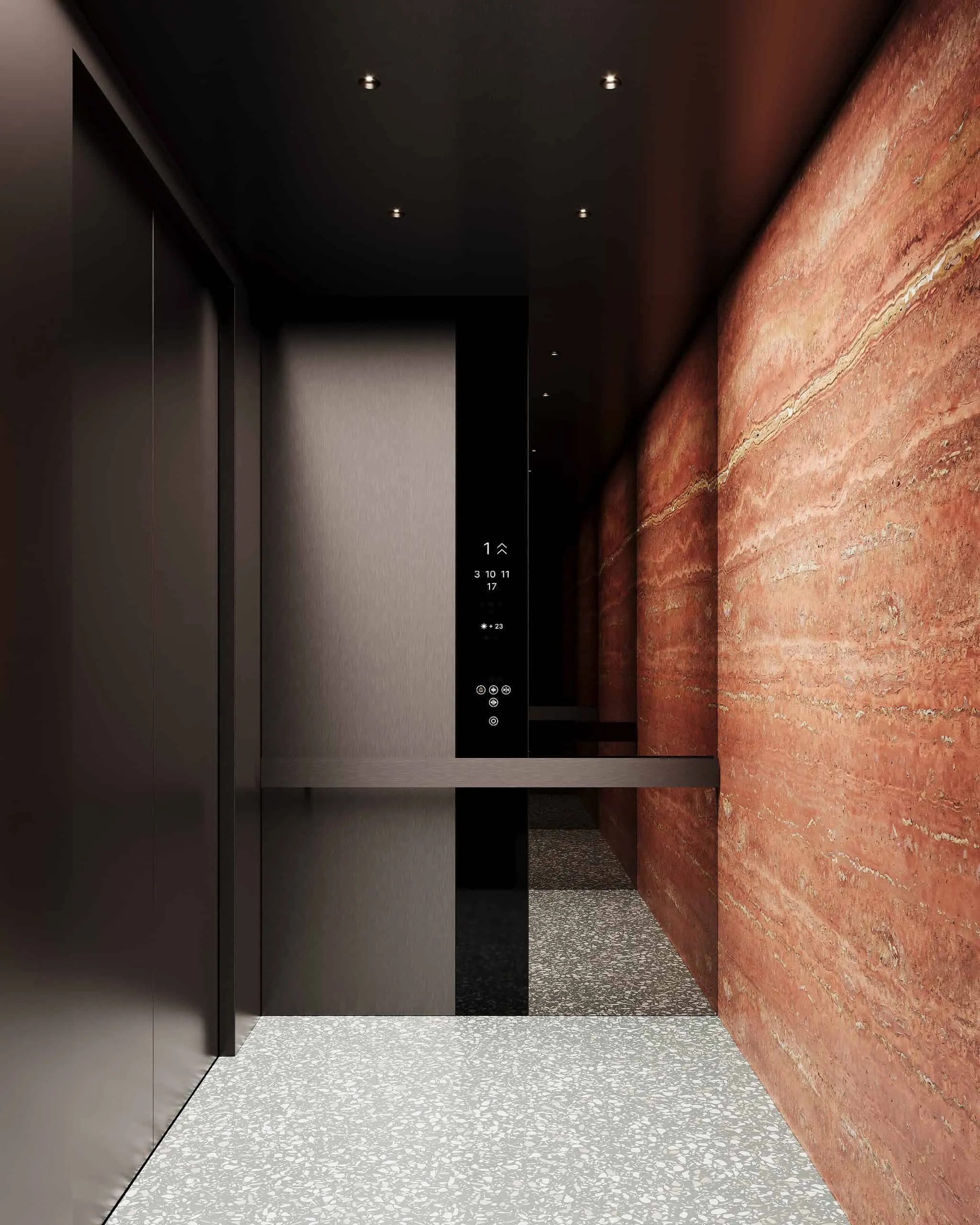 摄影师 © Babayants Architects
摄影师 © Babayants Architects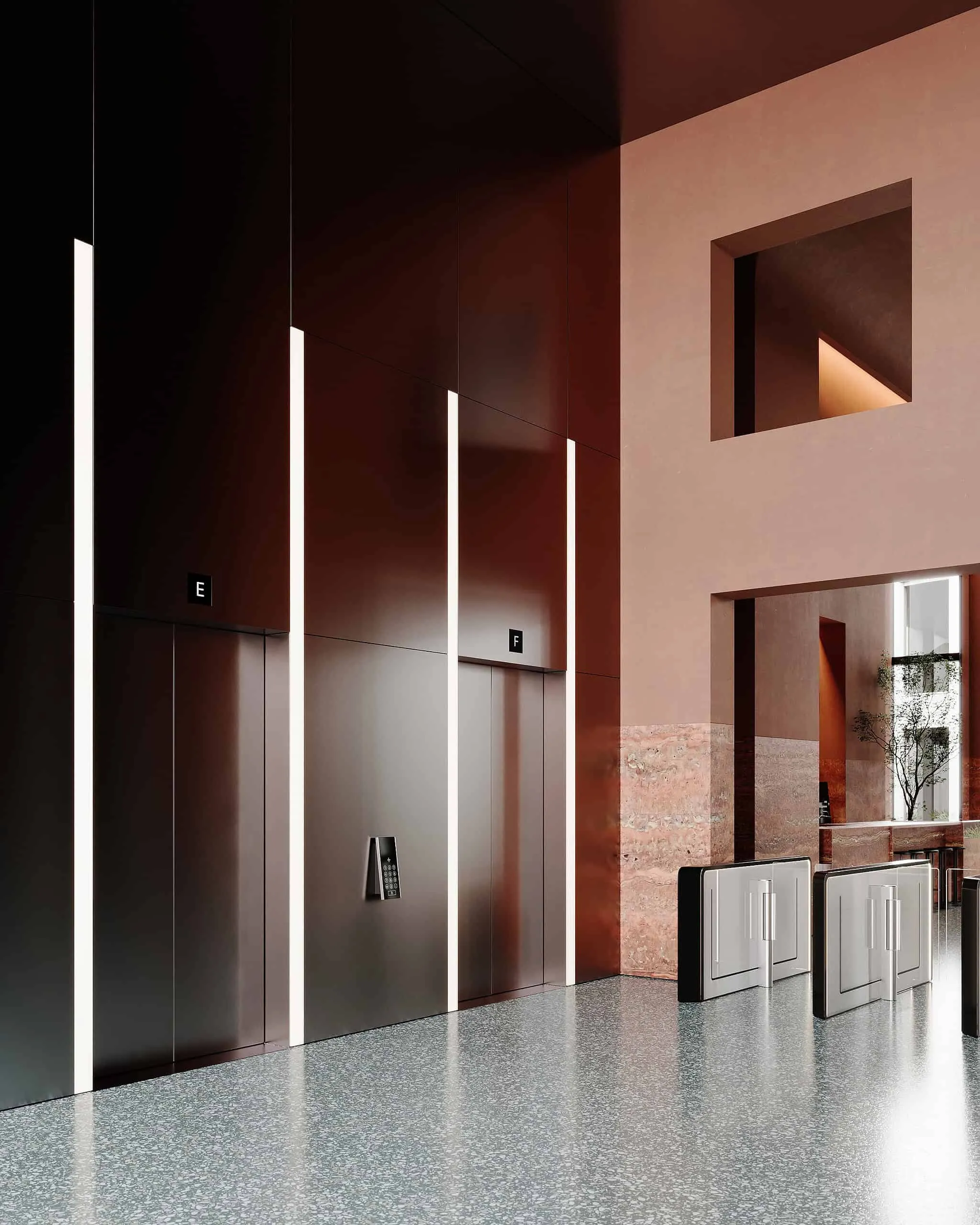 摄影师 © Babayants Architects
摄影师 © Babayants Architects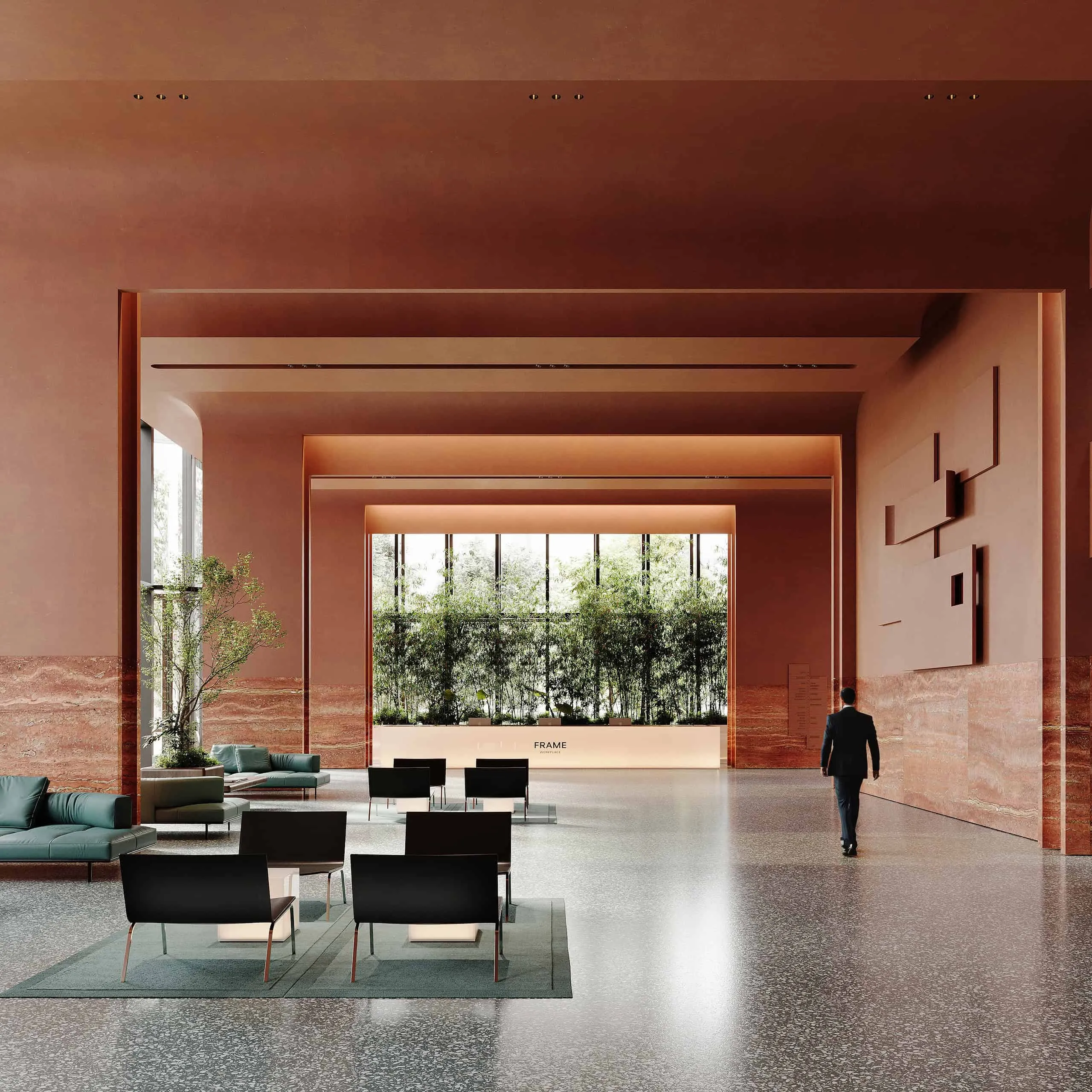 摄影师 © Babayants Architects
摄影师 © Babayants Architects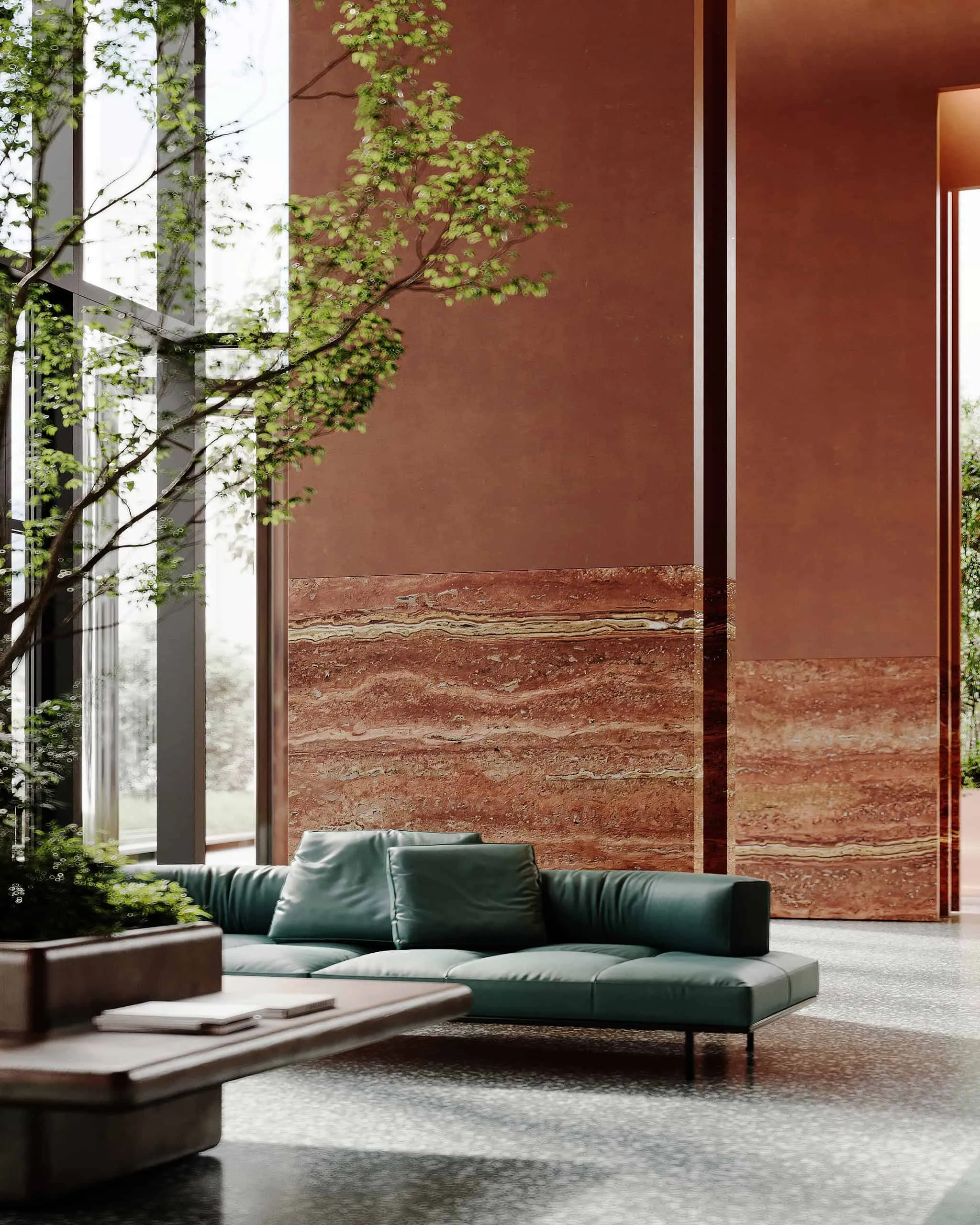 摄影师 © Babayants Architects
摄影师 © Babayants Architects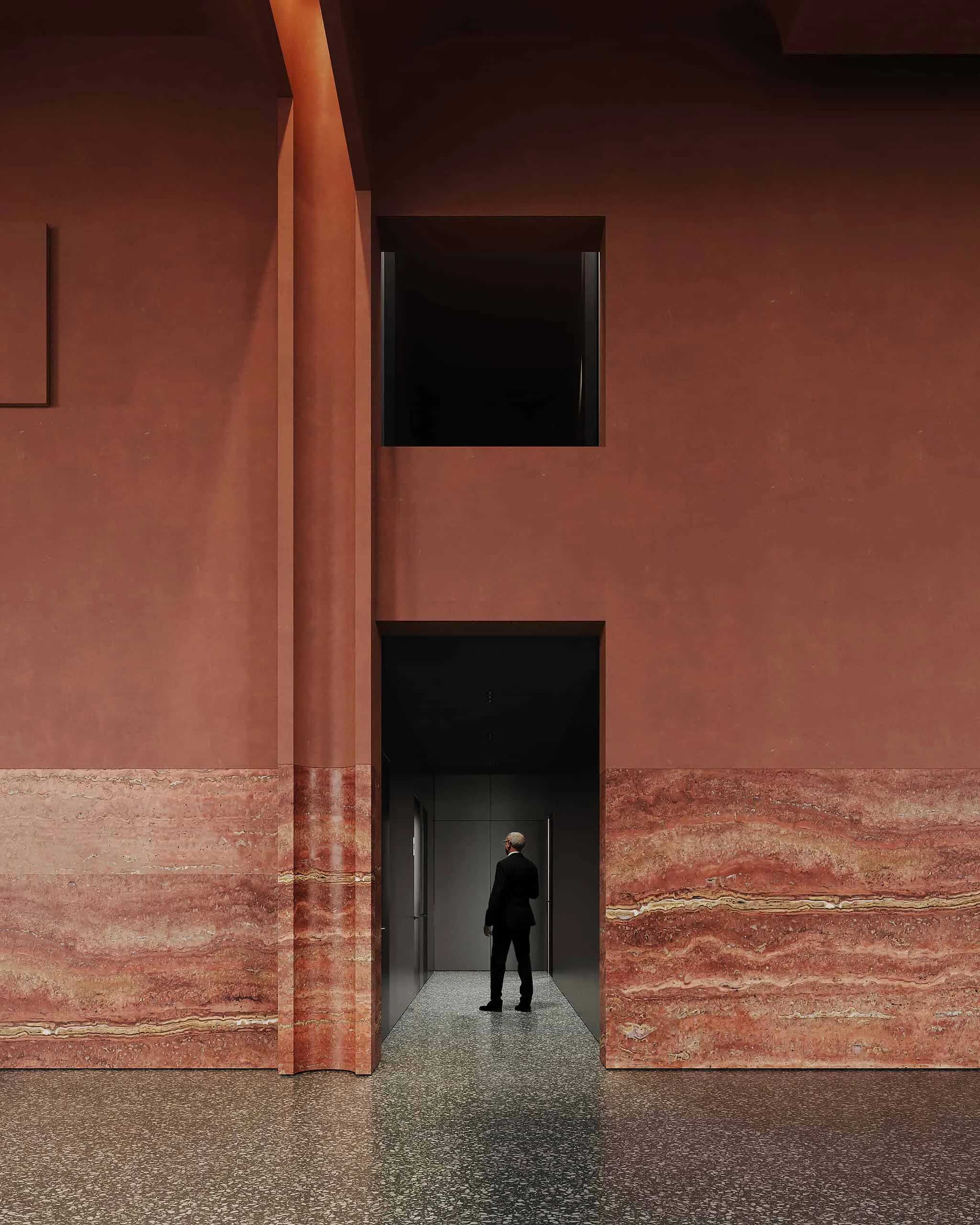 摄影师 © Babayants Architects
摄影师 © Babayants Architects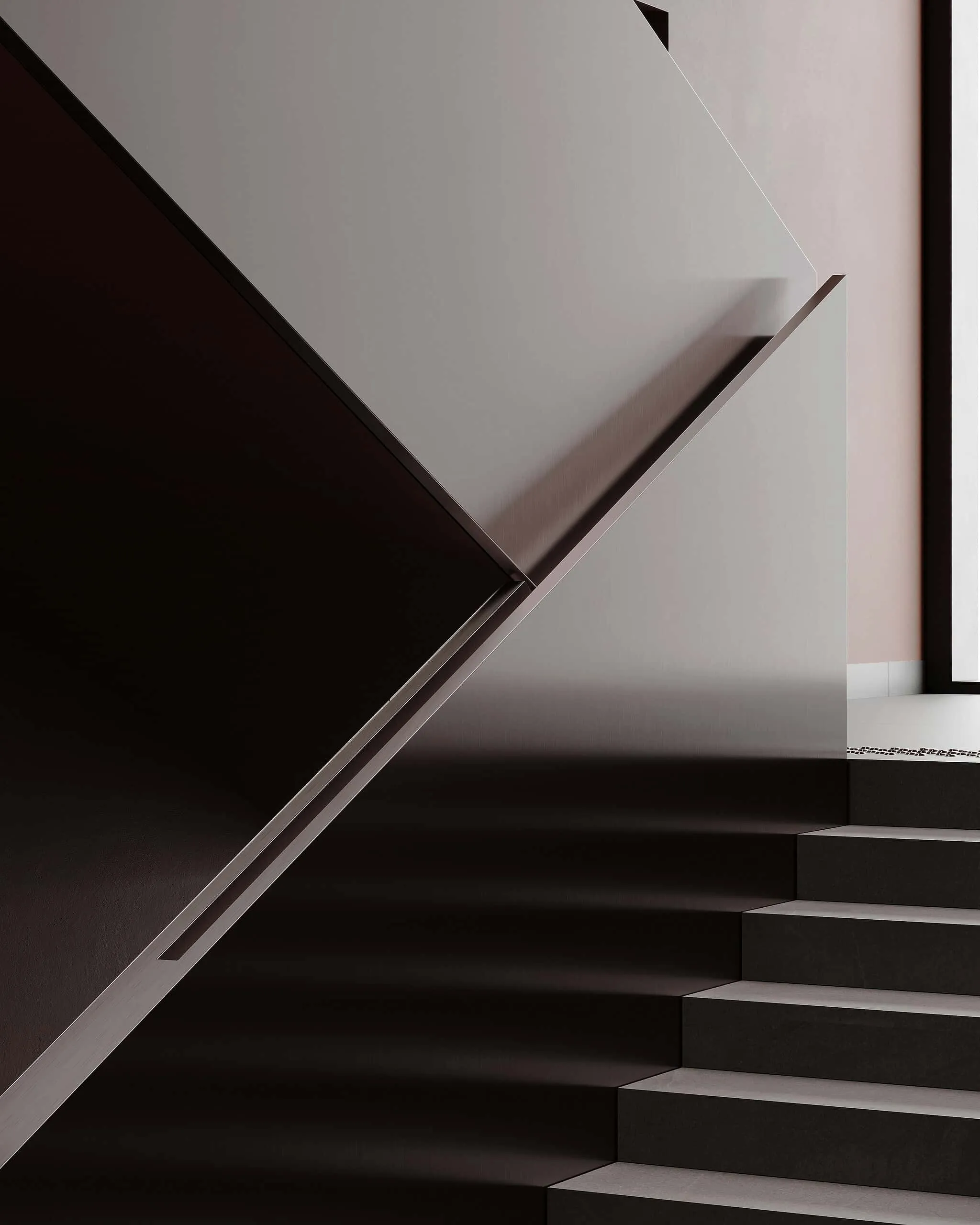 摄影师 © Babayants Architects
摄影师 © Babayants Architects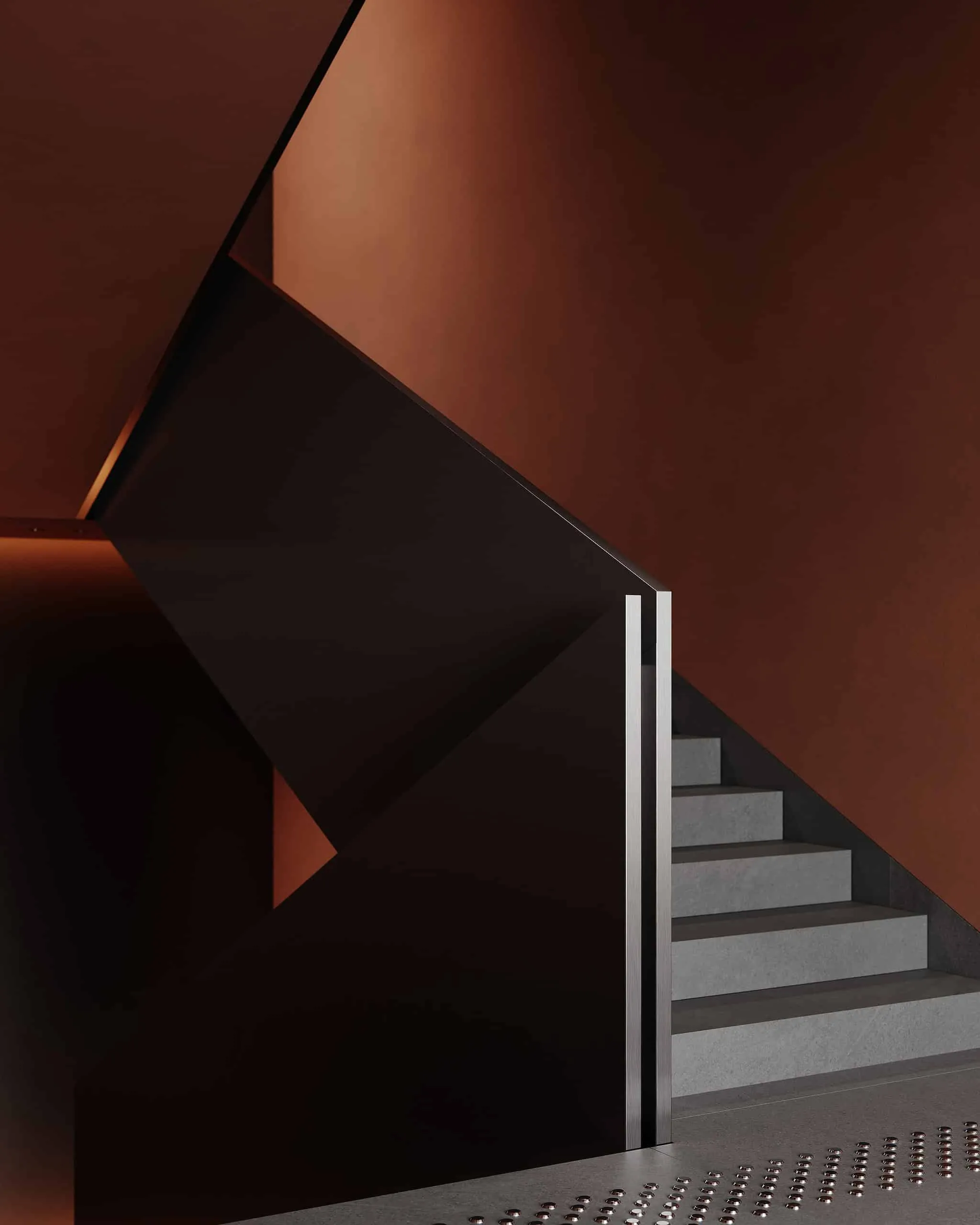 摄影师 © Babayants Architects
摄影师 © Babayants Architects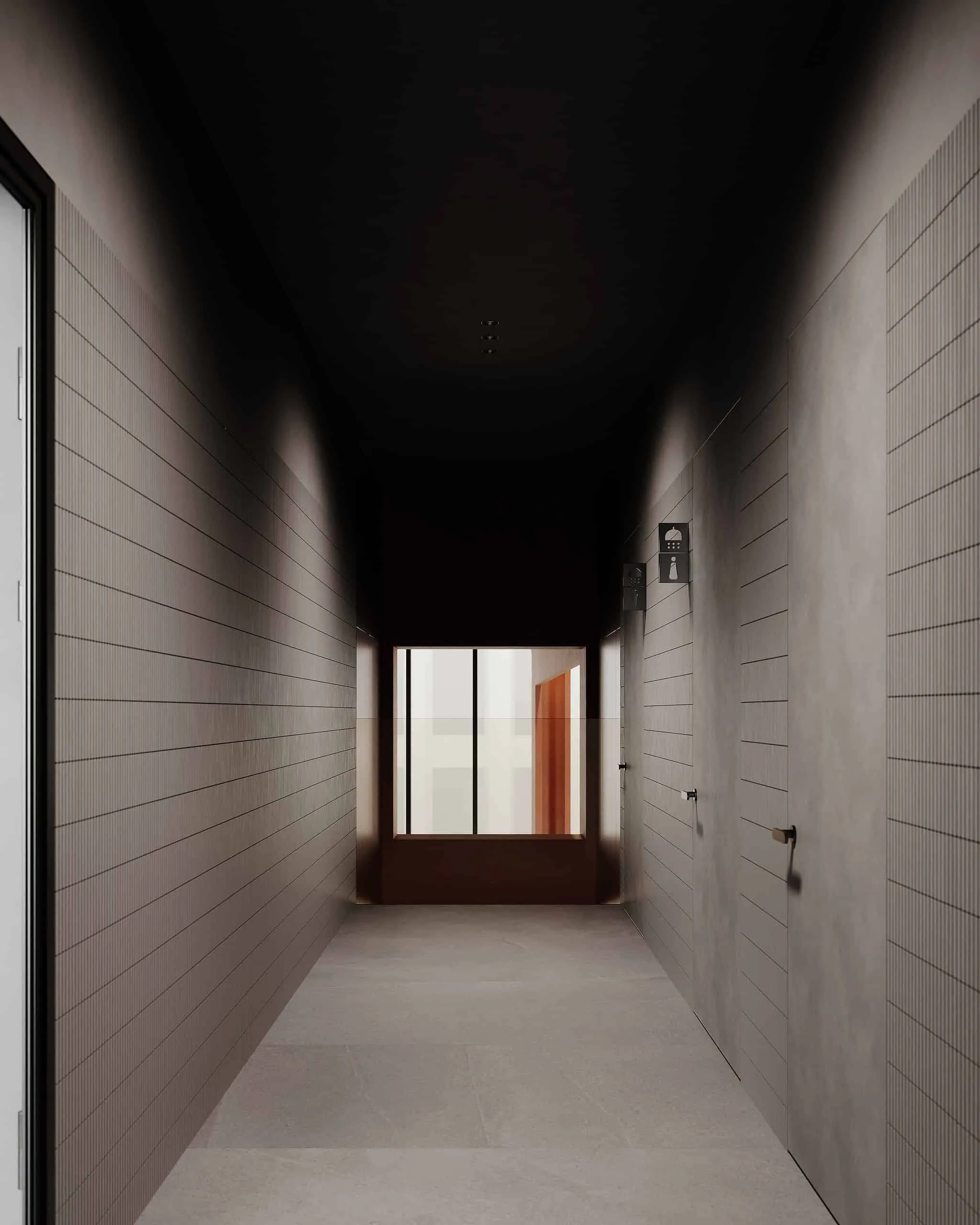 摄影师 © Babayants Architects
摄影师 © Babayants Architects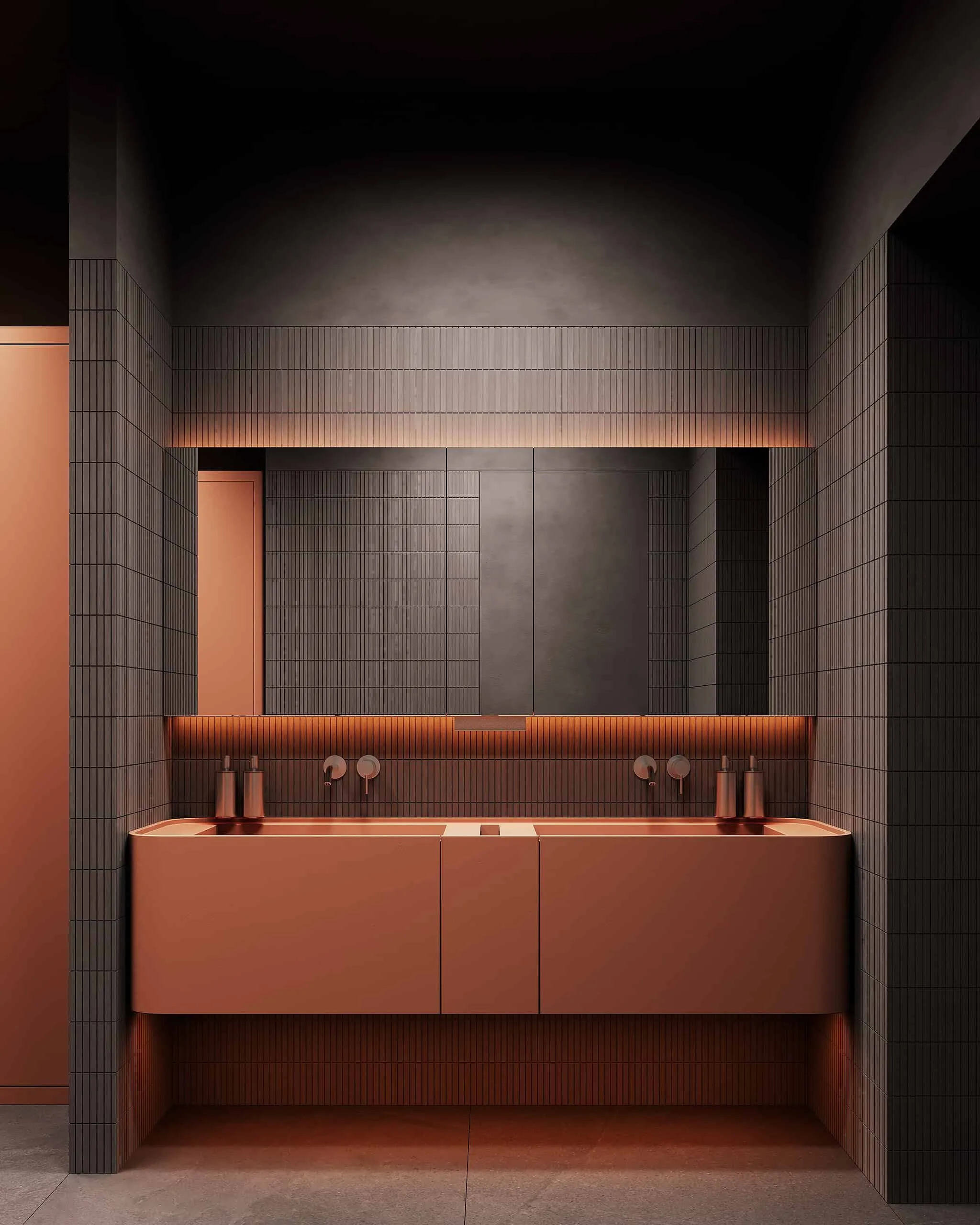 摄影师 © Babayants Architects
摄影师 © Babayants Architects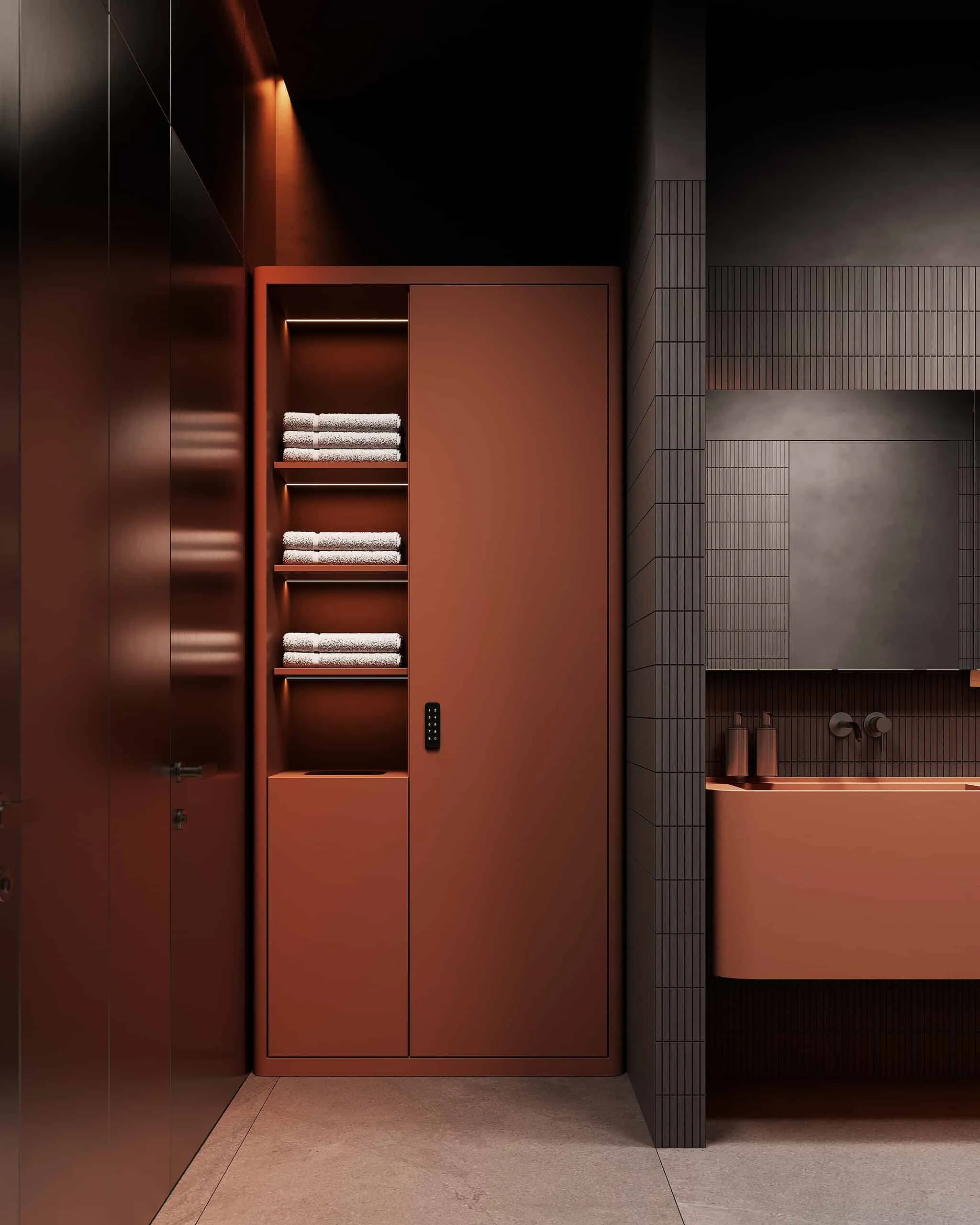 摄影师 © Babayants Architects
摄影师 © Babayants Architects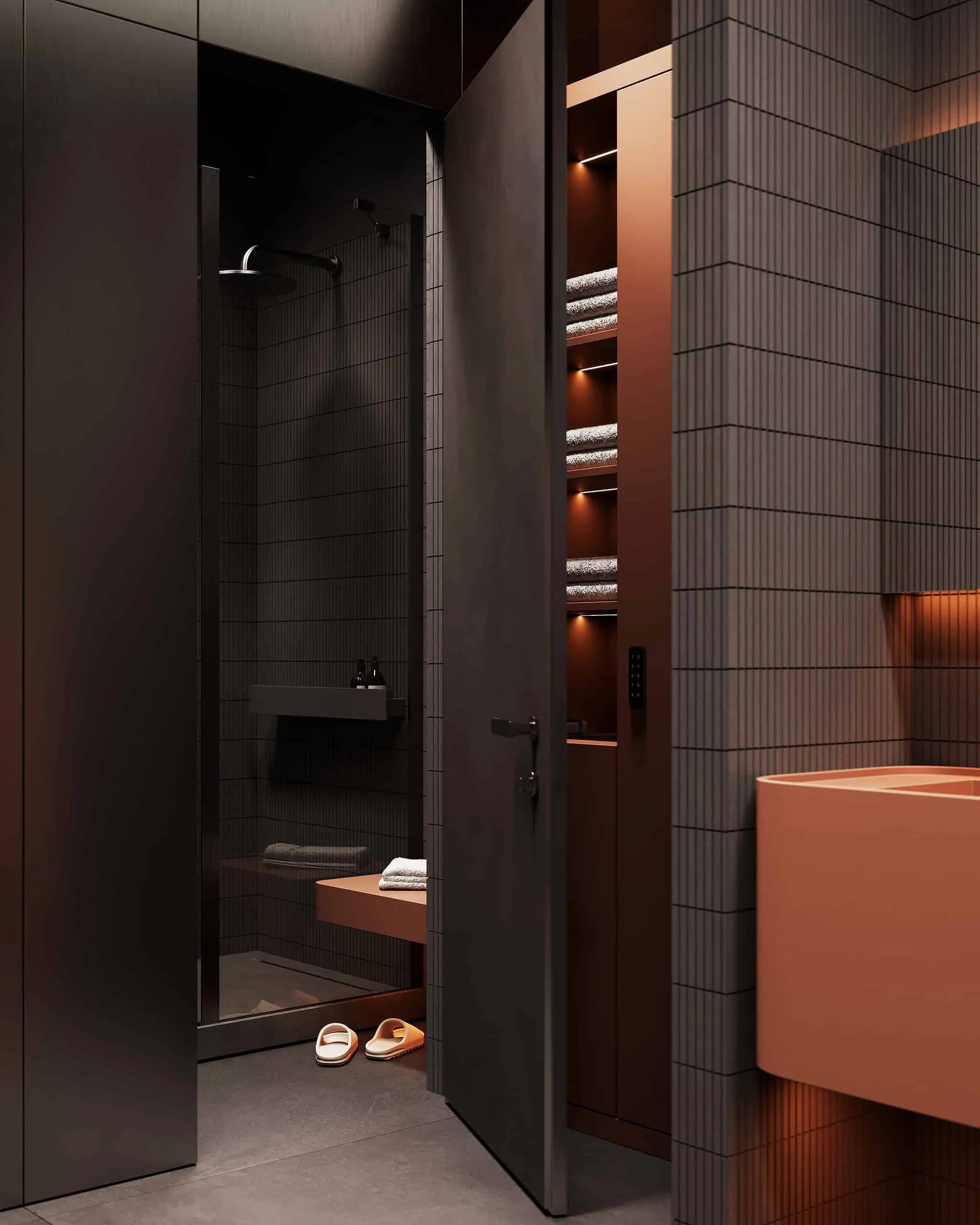 摄影师 © Babayants Architects
摄影师 © Babayants Architects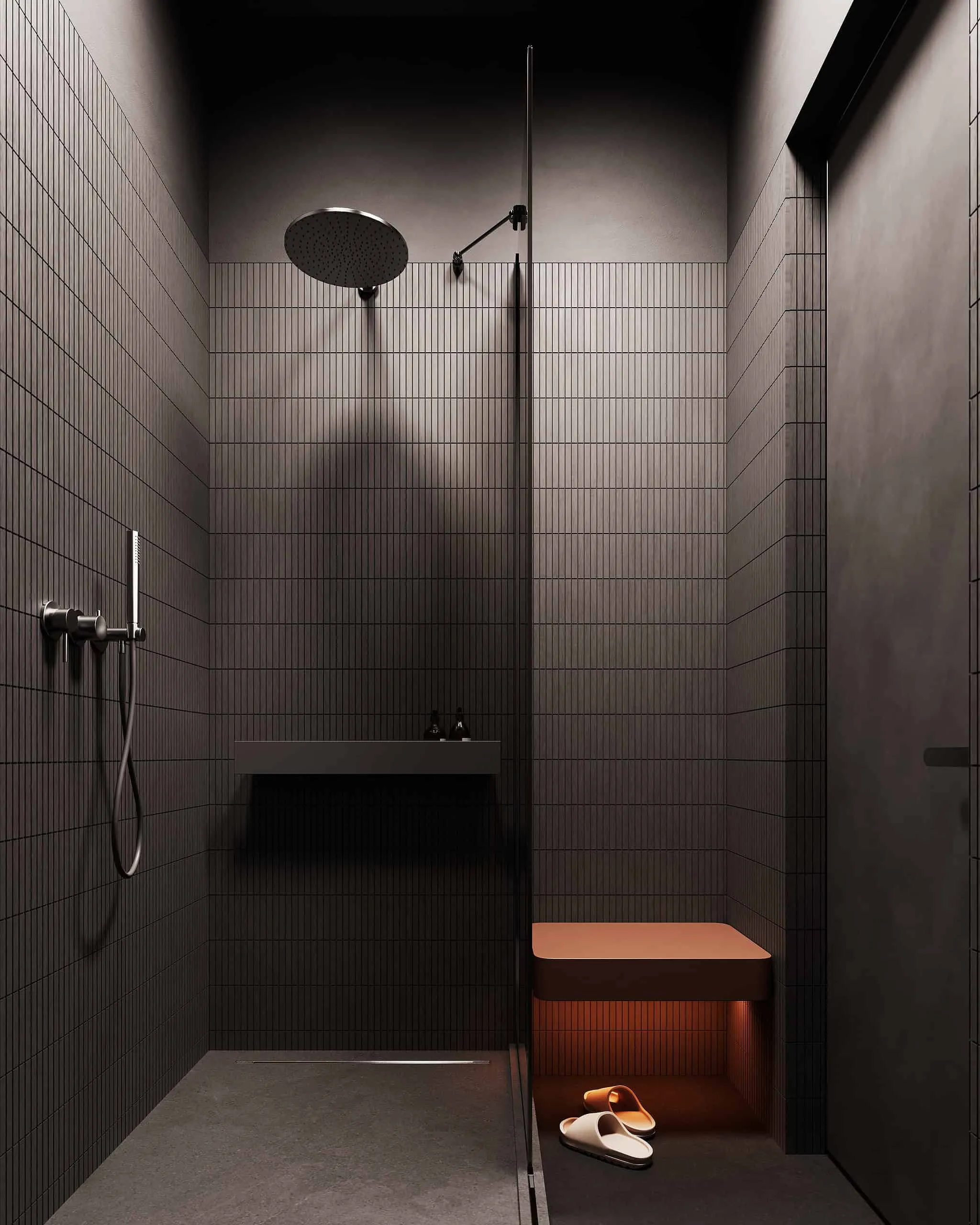 摄影师 © Babayants Architects
摄影师 © Babayants Architects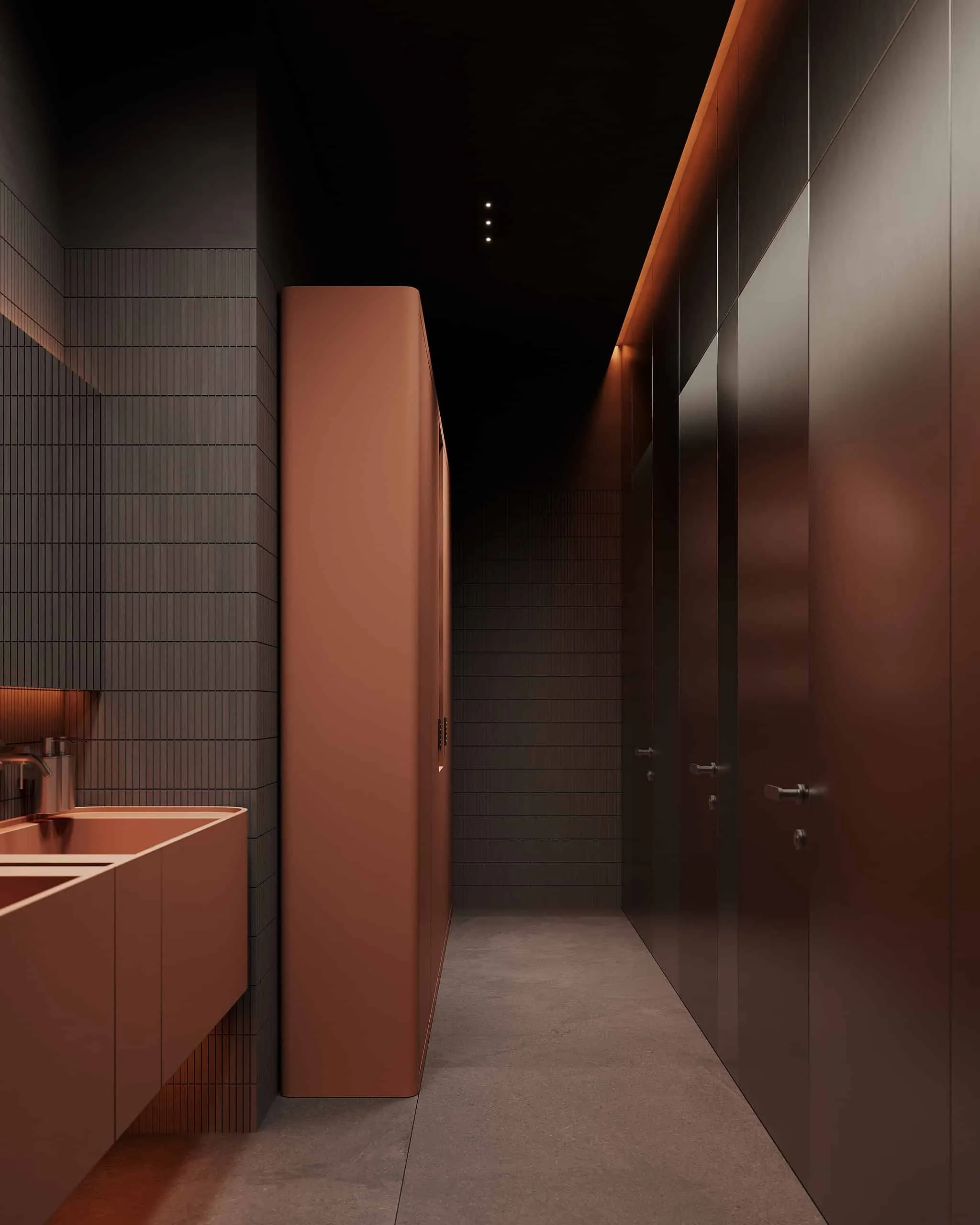 摄影师 © Babayants Architects
摄影师 © Babayants Architects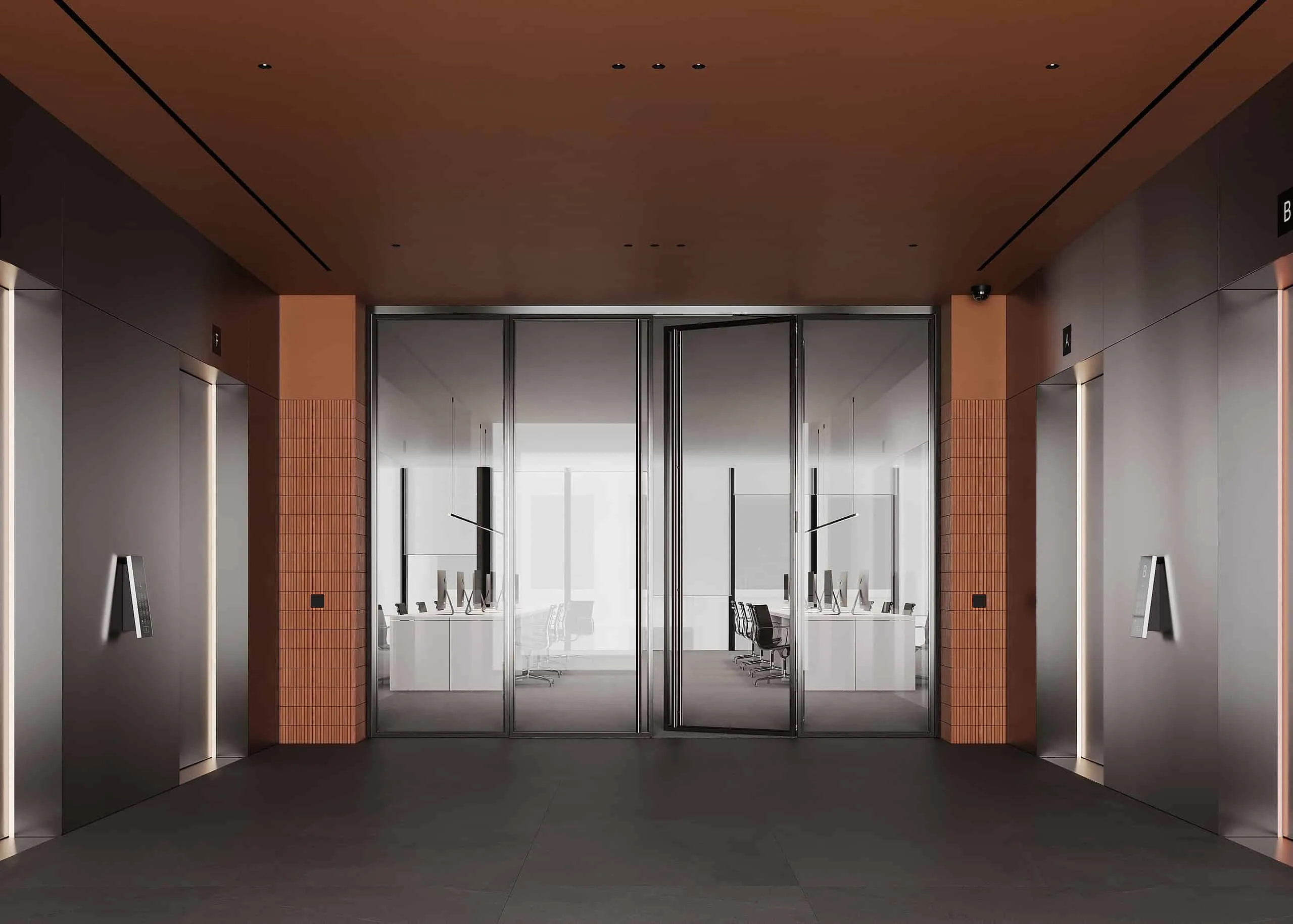 摄影师 © Babayants Architects
摄影师 © Babayants Architects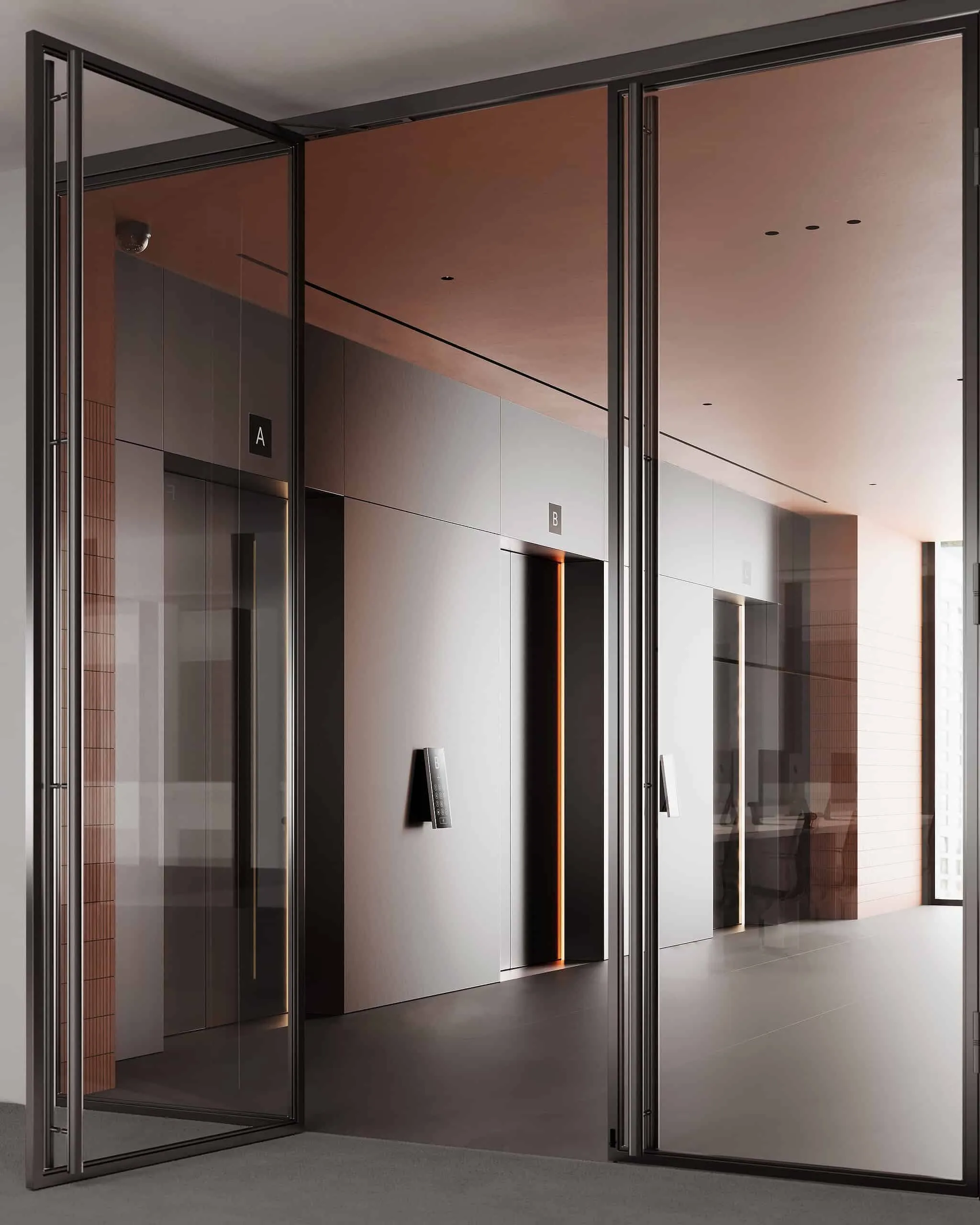 摄影师 © Babayants Architects
摄影师 © Babayants Architects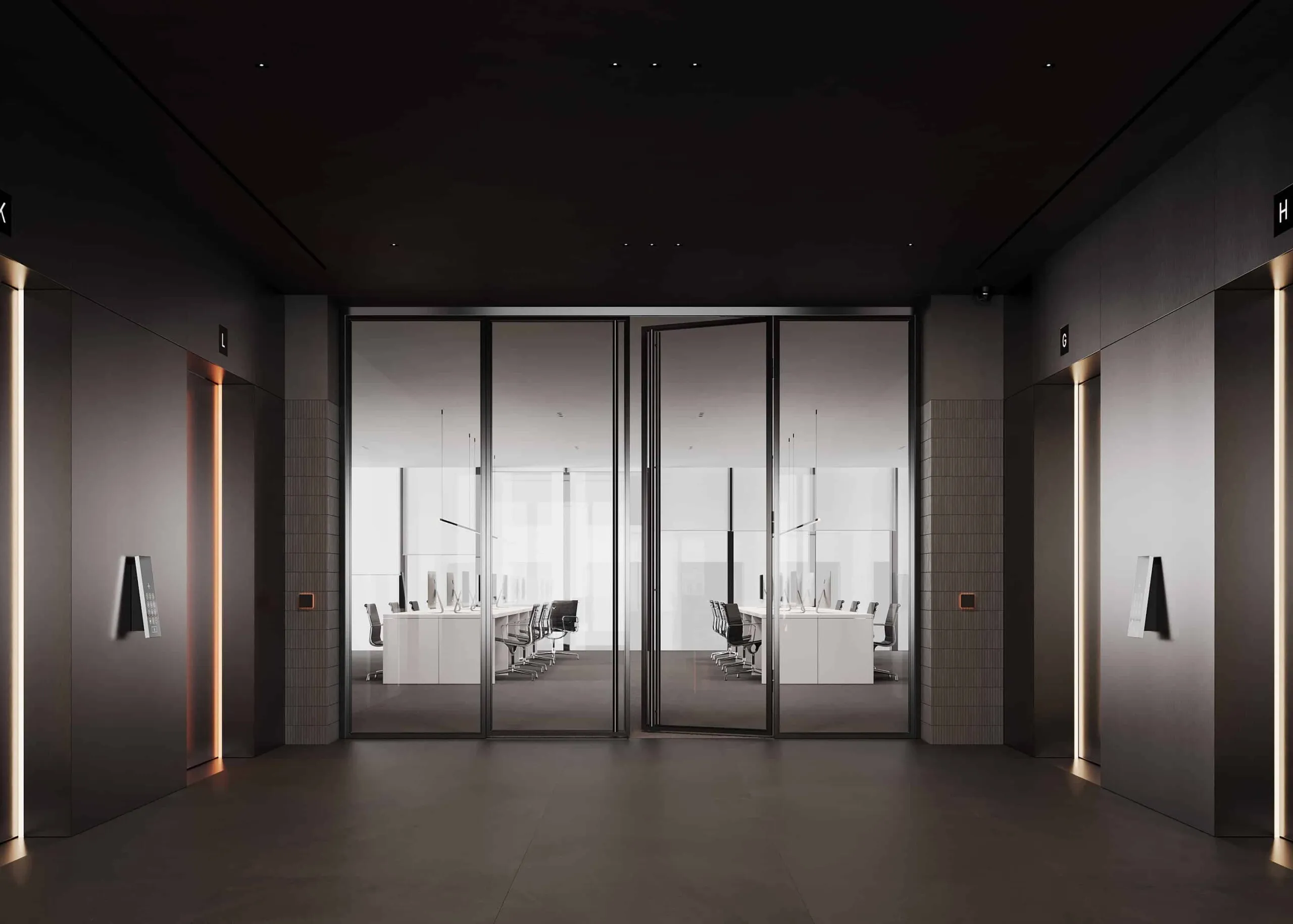 摄影师 © Babayants Architects
摄影师 © Babayants Architects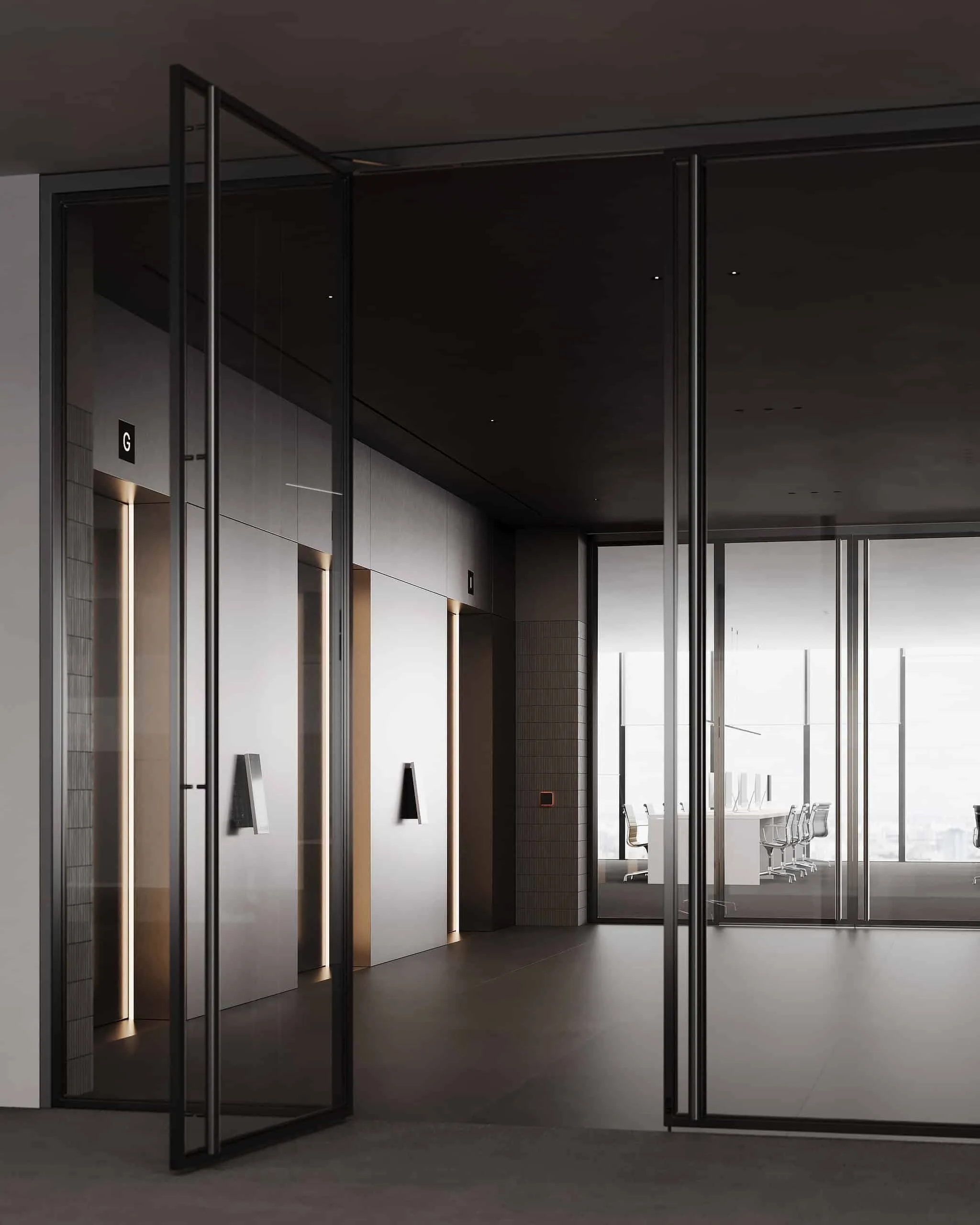 摄影师 © Babayants Architects
摄影师 © Babayants Architects