There can be your advertisement
300x150
Fraganter Youth Hut | Imgang Architekten | Flattach, Austria
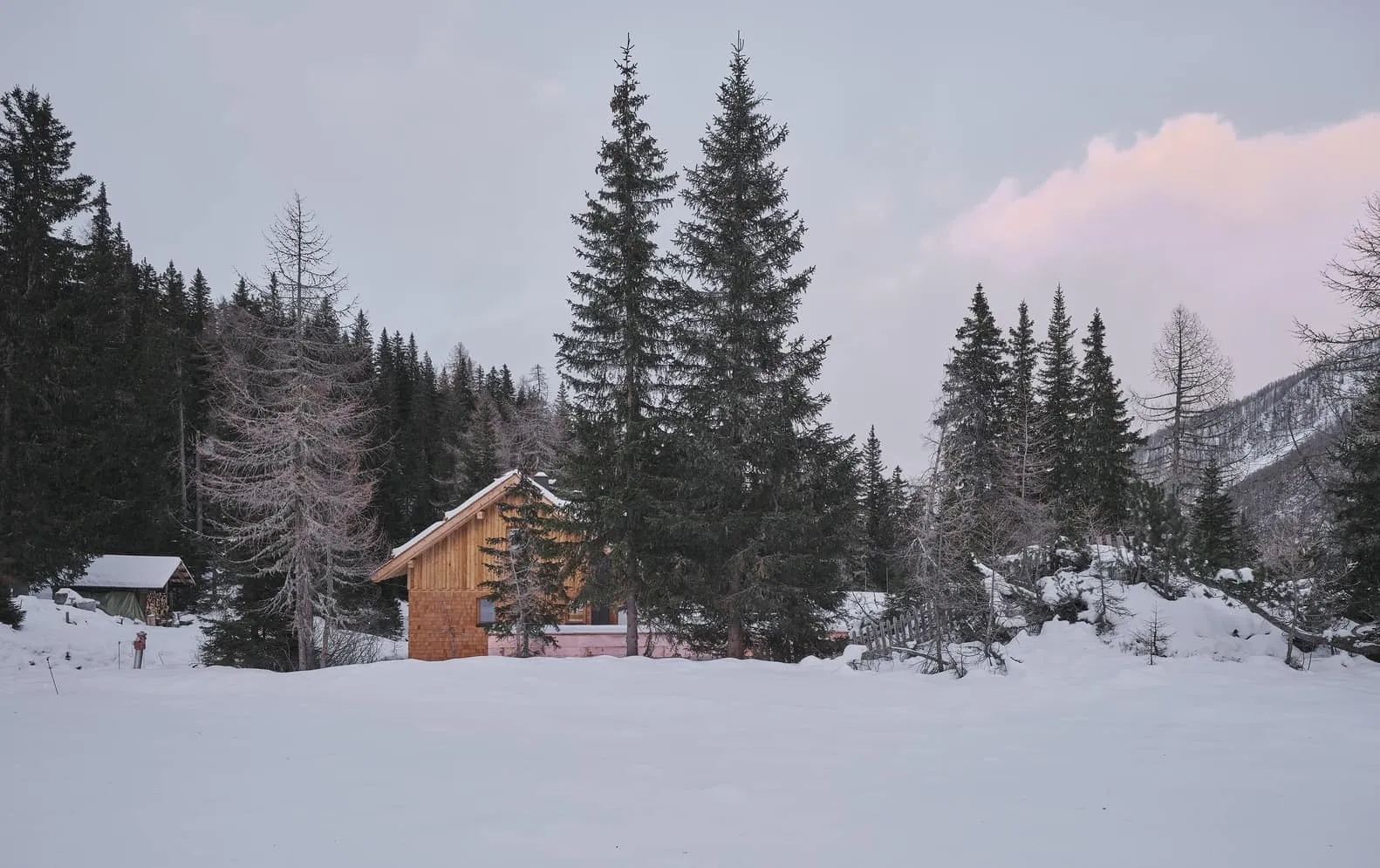
Alpine retreat connecting traditions and youth
At 1800 meters above sea level in the Goldberg mountain range, the Fraganter Youth Hut project by Imgang Architekten is located. It embodies a dialogue between Alpine culture, solid craftsmanship, and youthful energy. The project was commissioned by the Austrian Alpine Club Organization (Klagenfurt branch). The design reimagines a historical mountain hut as a youth shelter with independent living capabilities, where children and teenagers immerse themselves in nature, community, and independence.
In the silence of the Alpine landscape, the hut offers a space that fosters independence and collective learning, removing distractions from urban life.
Design philosophy: rooted in place
Imgang Architekten approached the renovation with deep respect for the legacy of copper mining and the harsh yet poetic mountain environment. The project presents a single-story extension, harmoniously blending with the existing hut, creating a courtyard and enclosed open area, promoting social interaction and active outdoor recreation.
The handmade copper cladding pays tribute to the past, reflecting Alpine light in constantly shifting tones. This textured surface that ages gracefully over time gives the new extension a sense of being rooted in history yet vibrant and modern.
Structure and materials
The architecture combines strength and warmth through a dual-material strategy:
-
The reinforced concrete foundation ensures stability on uneven terrain and protects the wooden frame from snow and erosion.
-
The upper structure and interior are entirely crafted from local fir and cross-laminated timber (CLT), providing a soft, natural tone contrasting with the stone and metal of the Alpine landscape.
-
Larch cladding and the roof further connect the building to its surroundings, aging nobly under mountain climate conditions.
This composition enhances durability while creating a harmonious dialogue between shelter and nature.
Spaces for community and discovery
The extension includes a common kitchen, living room, relaxation area, and多功能hall, designed for workshops, presentations, and mountaineering. A small stage and climbing wall inside encourages play and creativity—key elements of the hut's educational mission.
The existing structure accommodates 36 sleeping places for teenagers and 9 for supervisors, complete with bathrooms and functional storage. Heating is provided by a wood-burning fireplace, with fuel collected and prepared annually by children—important ritual linking daily life to sustainable development and labor.
Architecture for learning and communication
Every detail of the Fraganter Hut serves both pedagogical and architectural functions. Natural materials and open connections highlight honest construction, while public spaces foster teamwork and exploration. The simplicity and authenticity of the hut make it more than just a building—it is an educational landscape, where young visitors learn responsibility toward the environment and community living.
The creation of the Fraganter Youth Hut by Imgang Architekten is not merely a renovation but a revival of the culture of mountain learning, craftsmanship, and respect for nature. The project exemplifies sustainable Alpine architecture, where history meets modernity at the intersection of copper, wood, and community spirit.
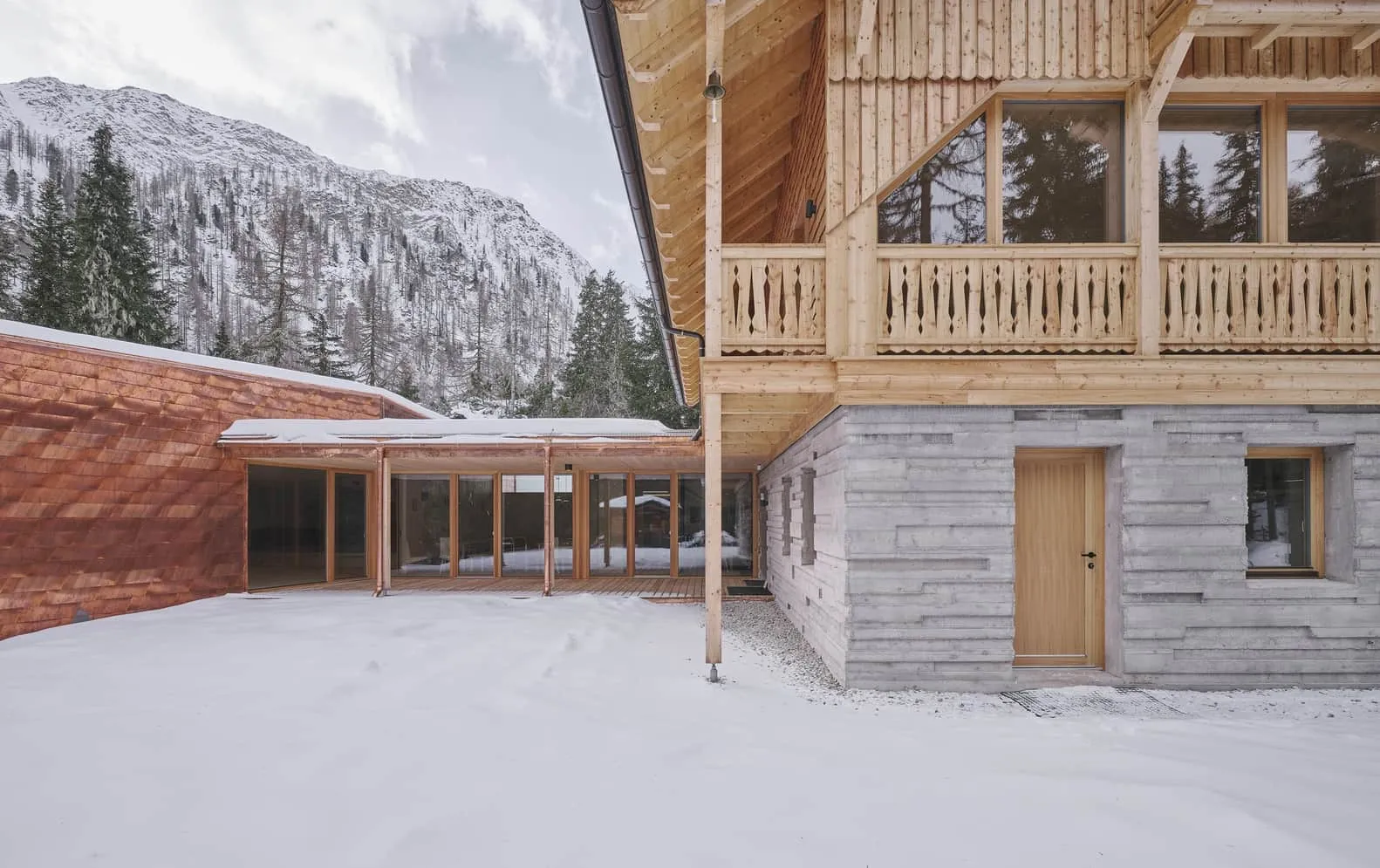 Photo © David Schreyer
Photo © David Schreyer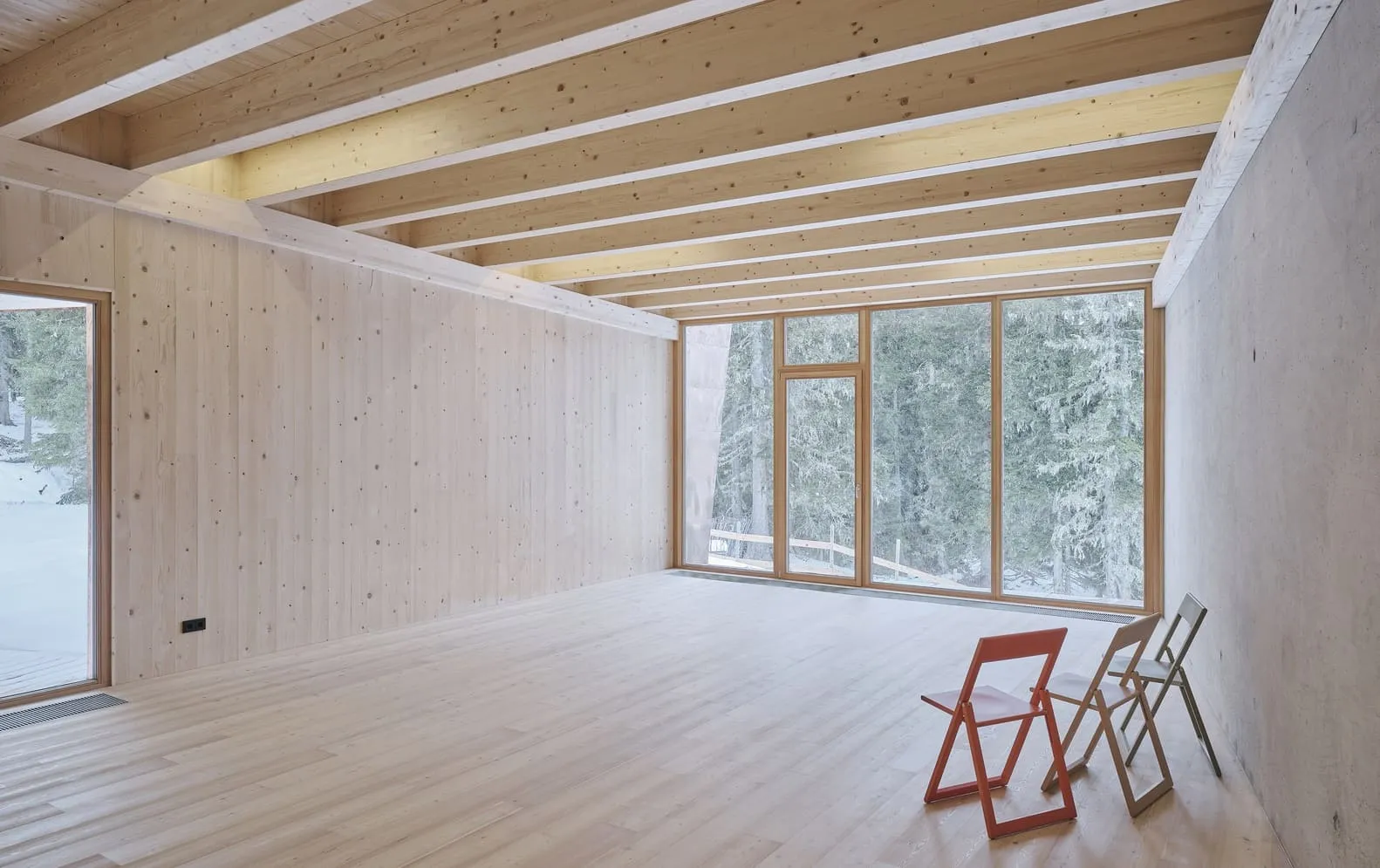 Photo © David Schreyer
Photo © David Schreyer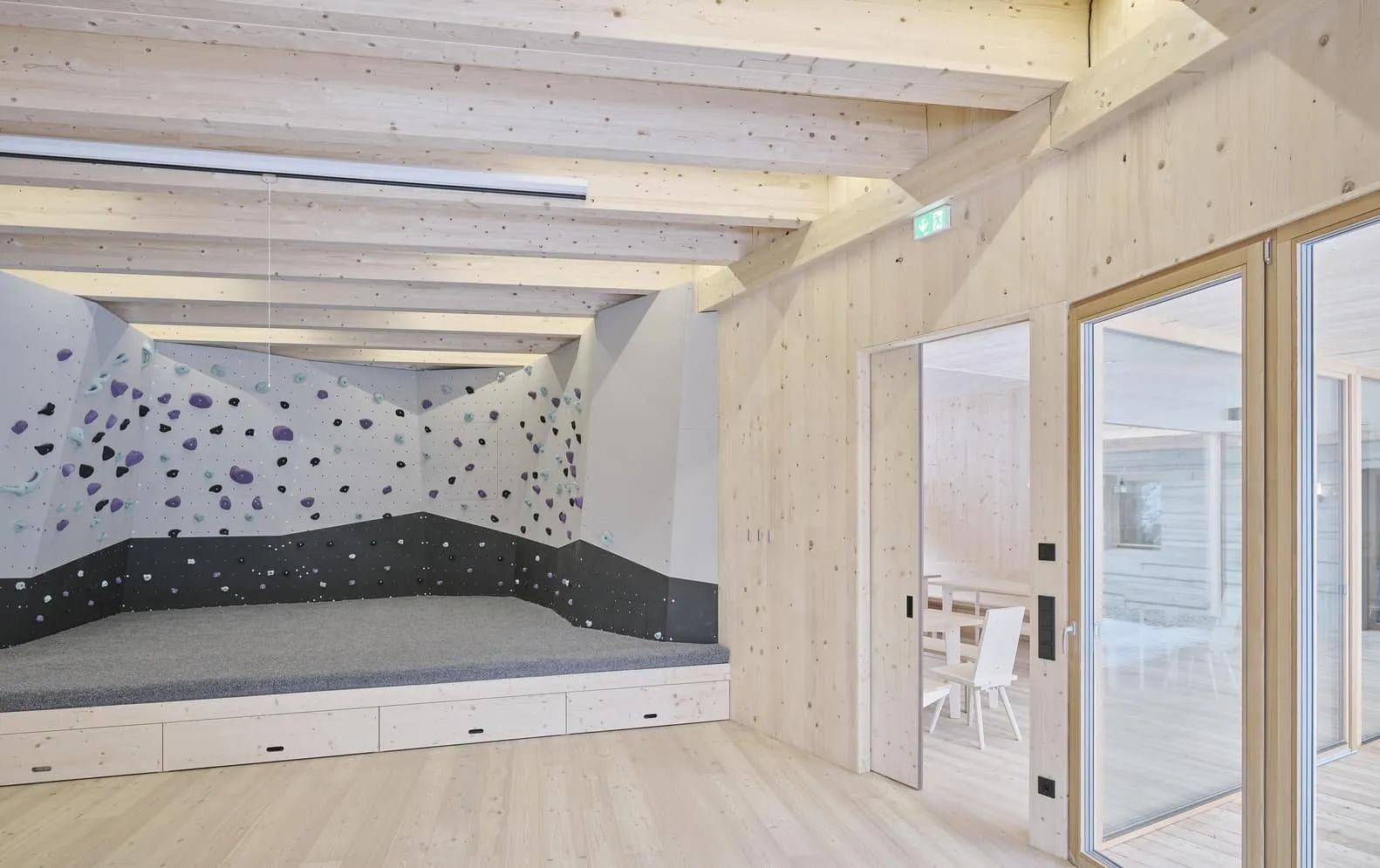 Photo © David Schreyer
Photo © David Schreyer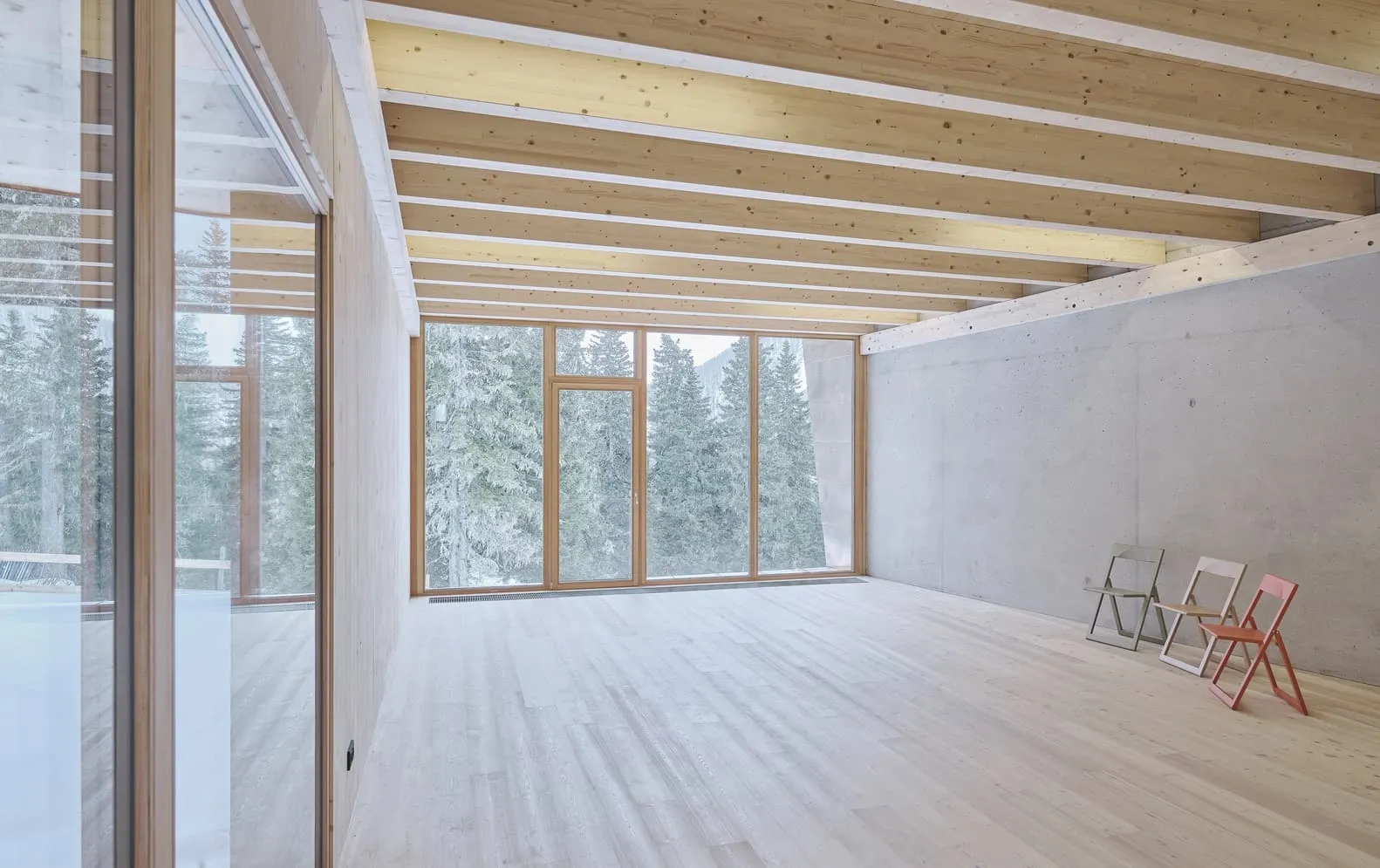 Photo © David Schreyer
Photo © David Schreyer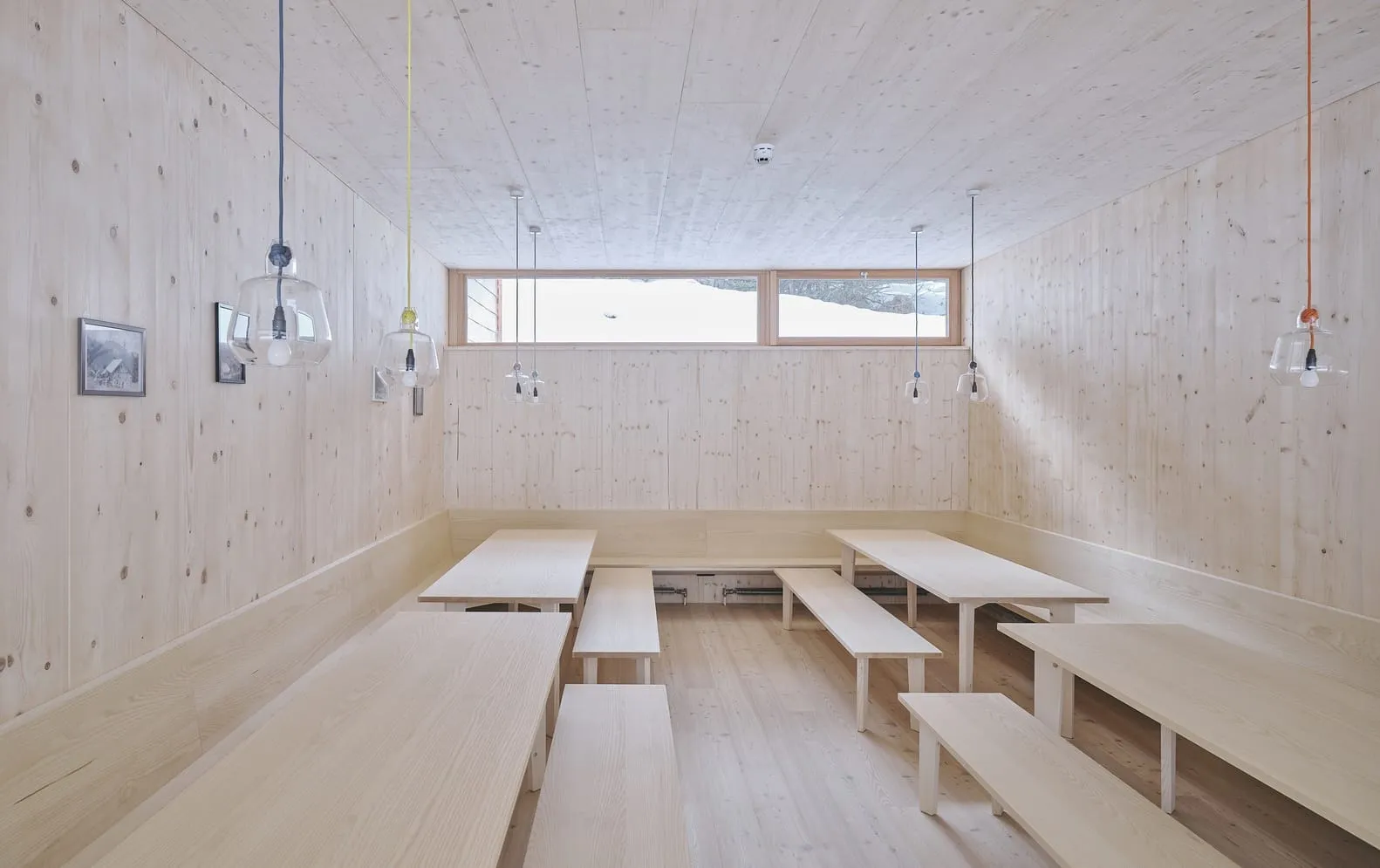 Photo © David Schreyer
Photo © David Schreyer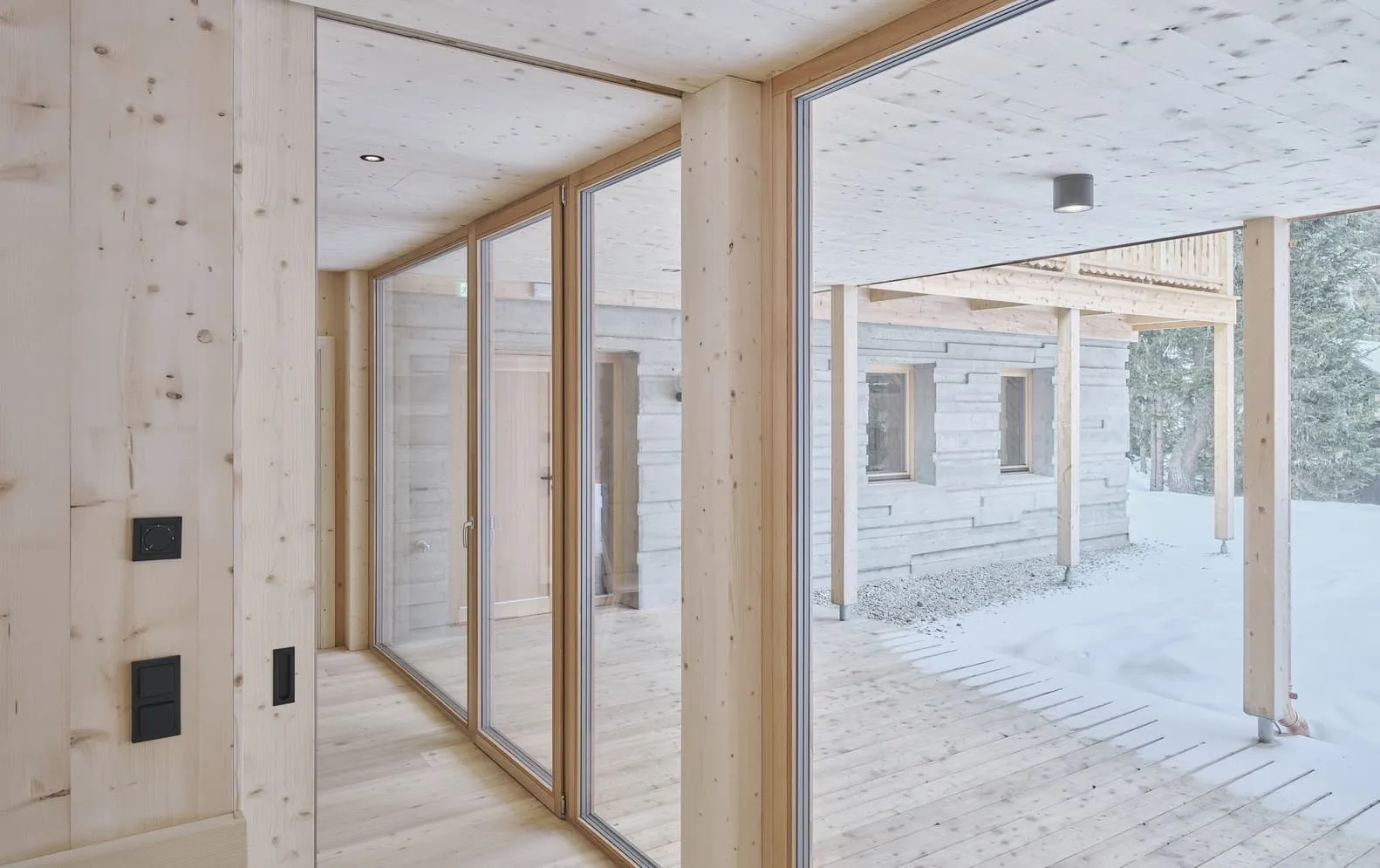 Photo © David Schreyer
Photo © David Schreyer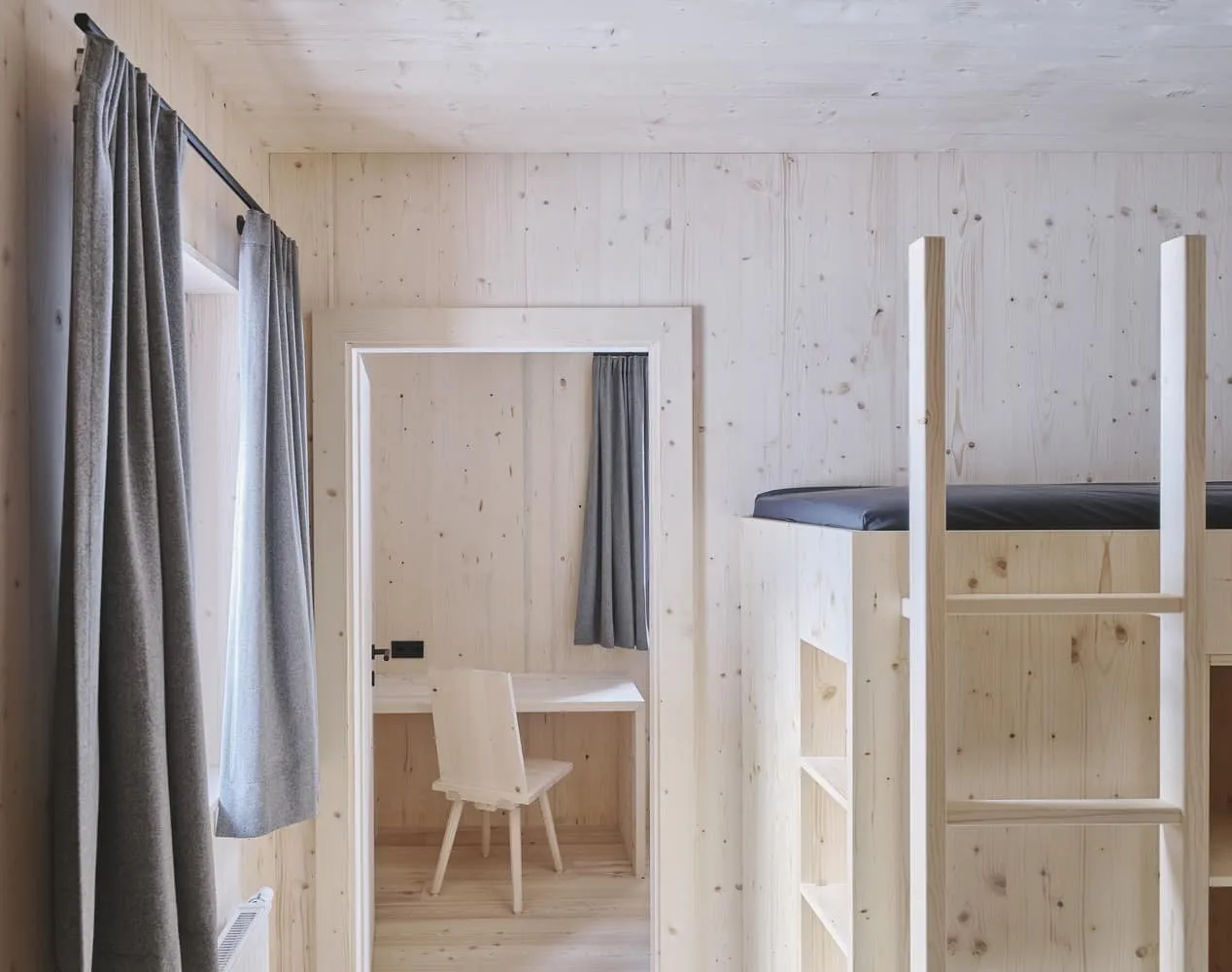 Photo © David Schreyer
Photo © David Schreyer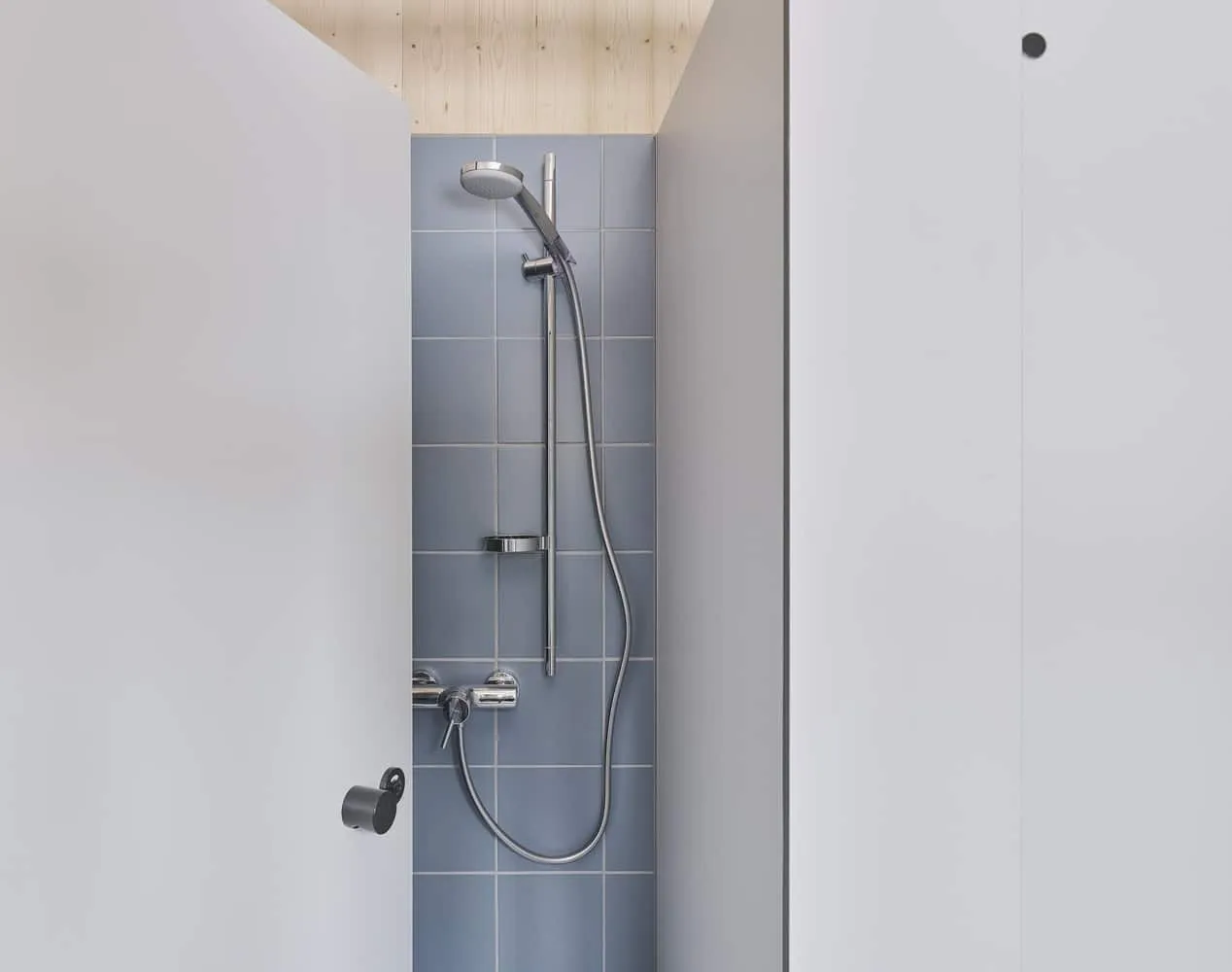 Photo © David Schreyer
Photo © David Schreyer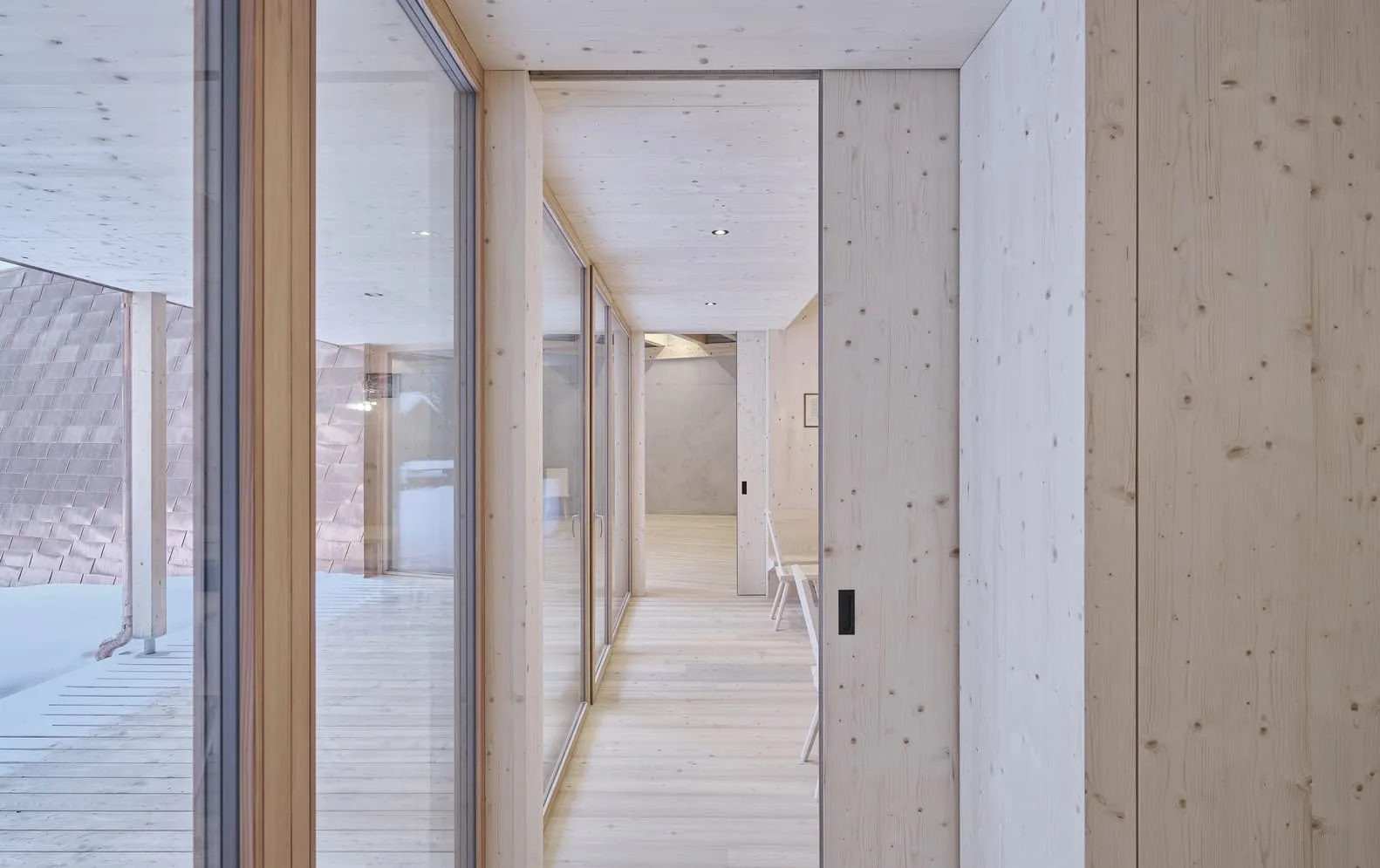 Photo © David Schreyer
Photo © David Schreyer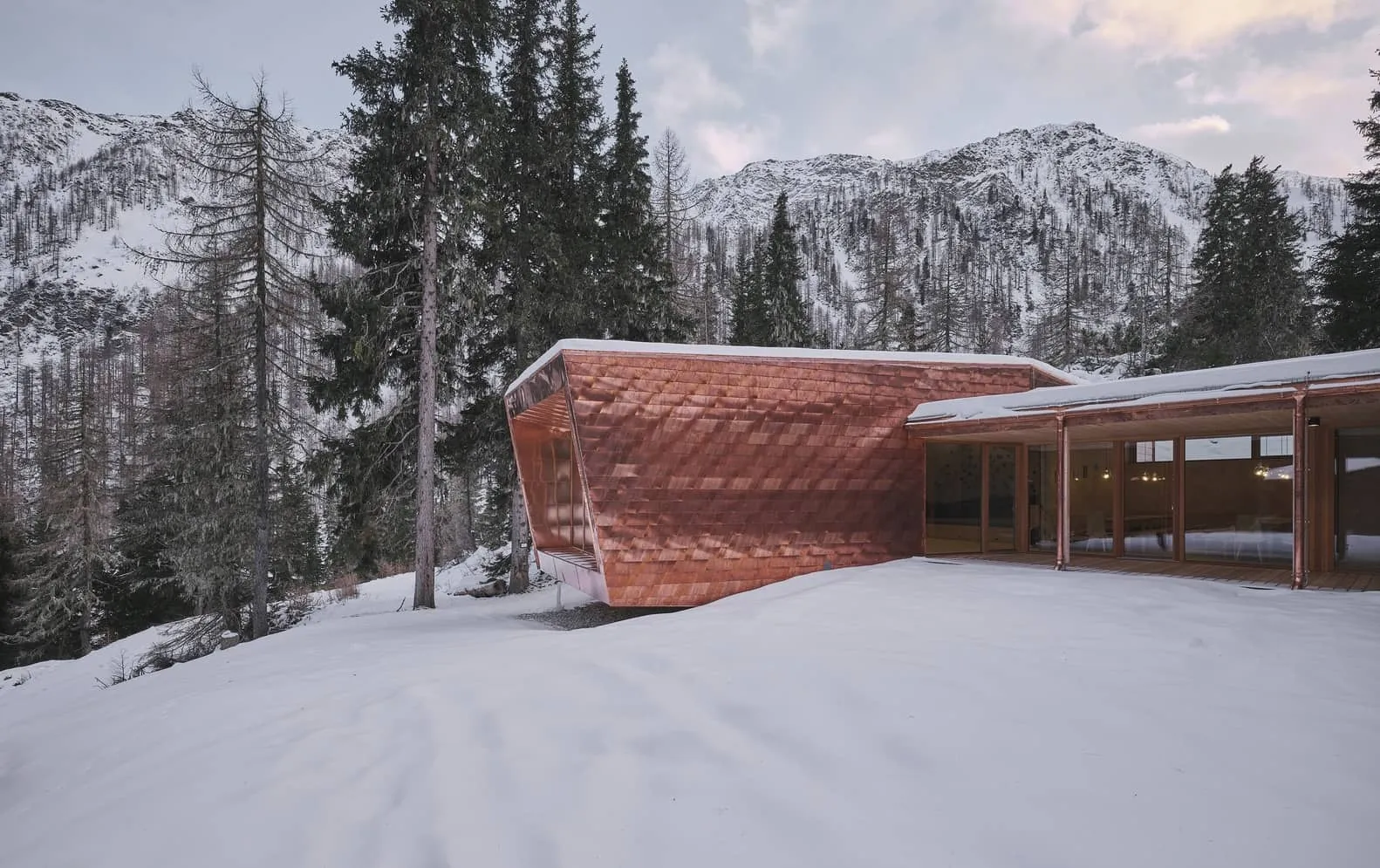 Photo © David Schreyer
Photo © David Schreyer Photo © David Schreyer
Photo © David Schreyer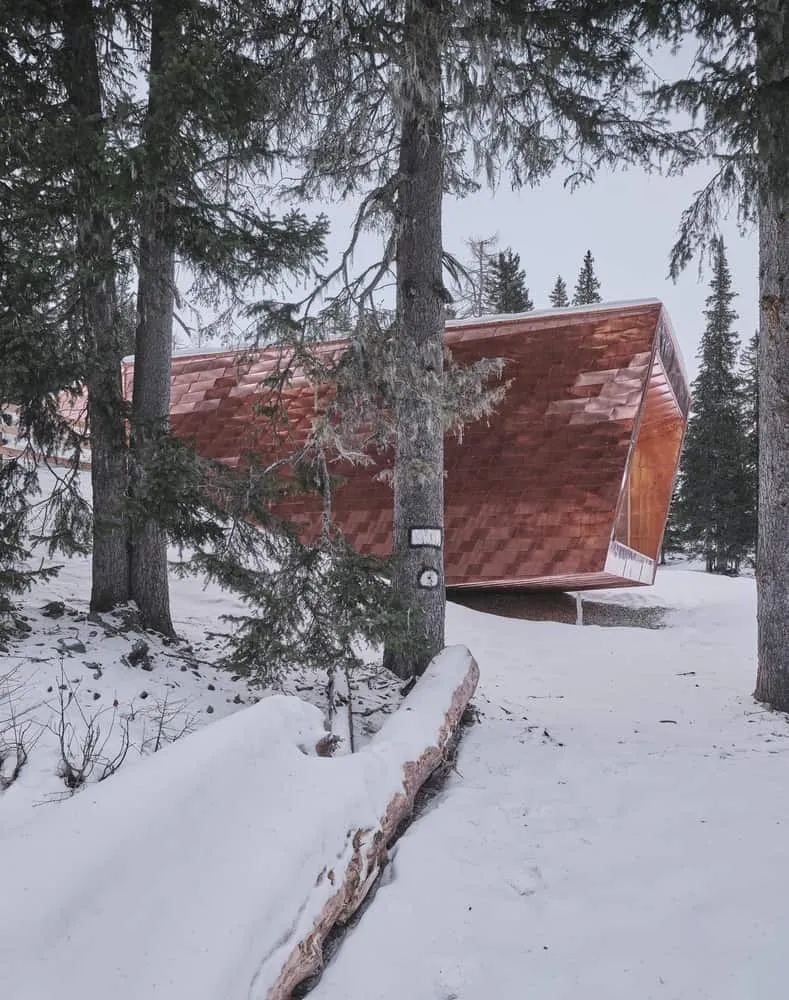 Photo © David Schreyer
Photo © David Schreyer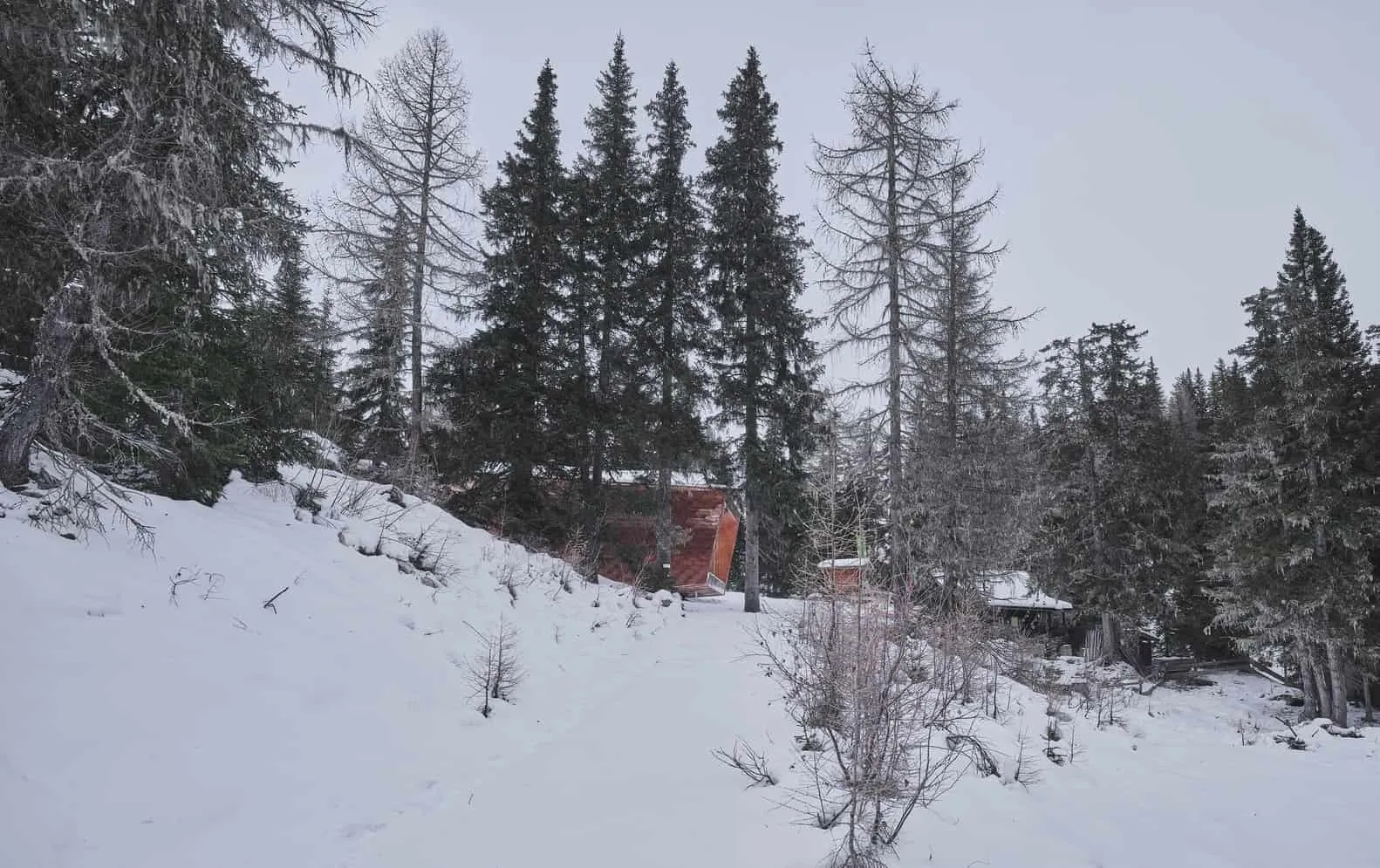 Photo © David Schreyer
Photo © David Schreyer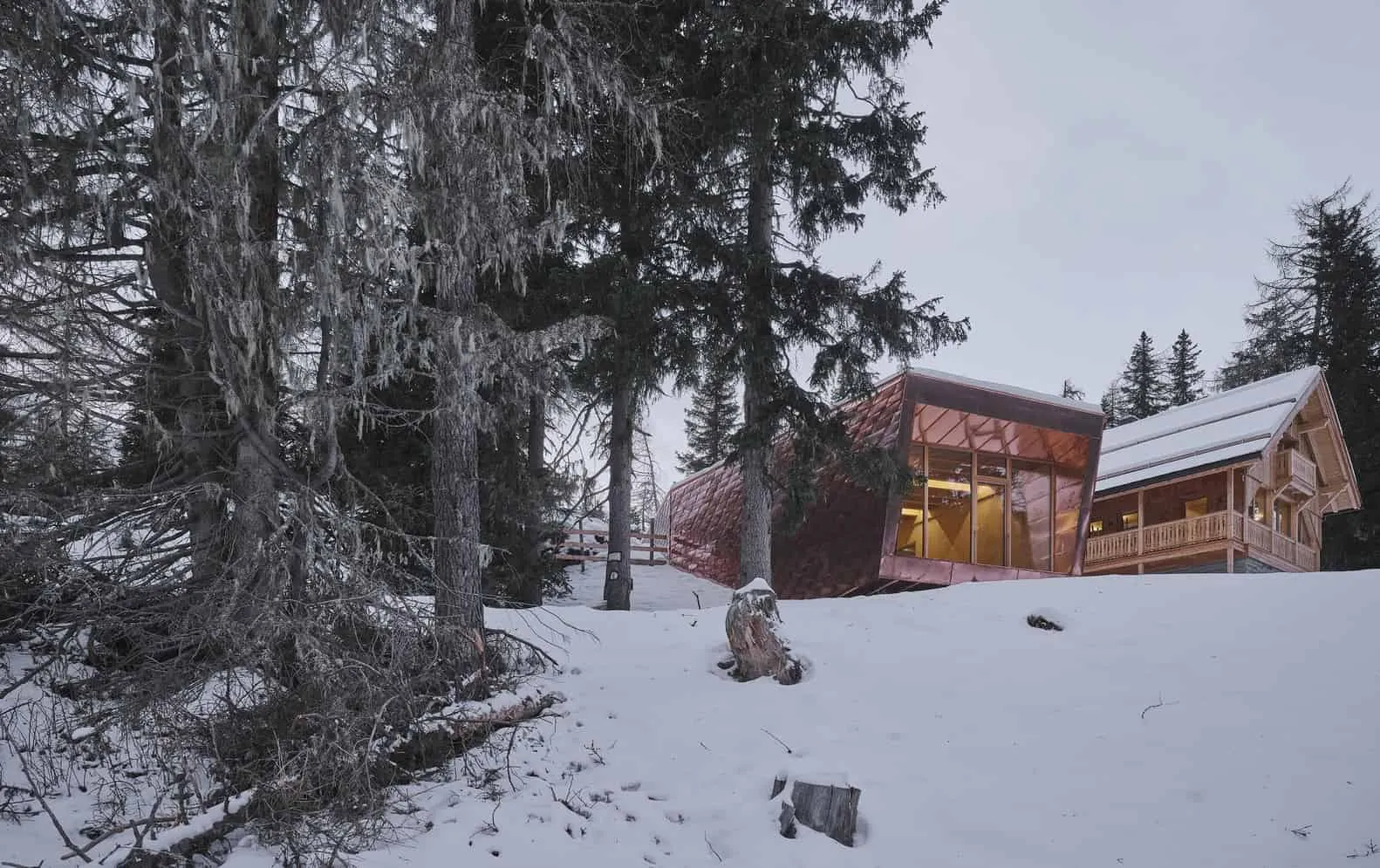 Photo © David Schreyer
Photo © David Schreyer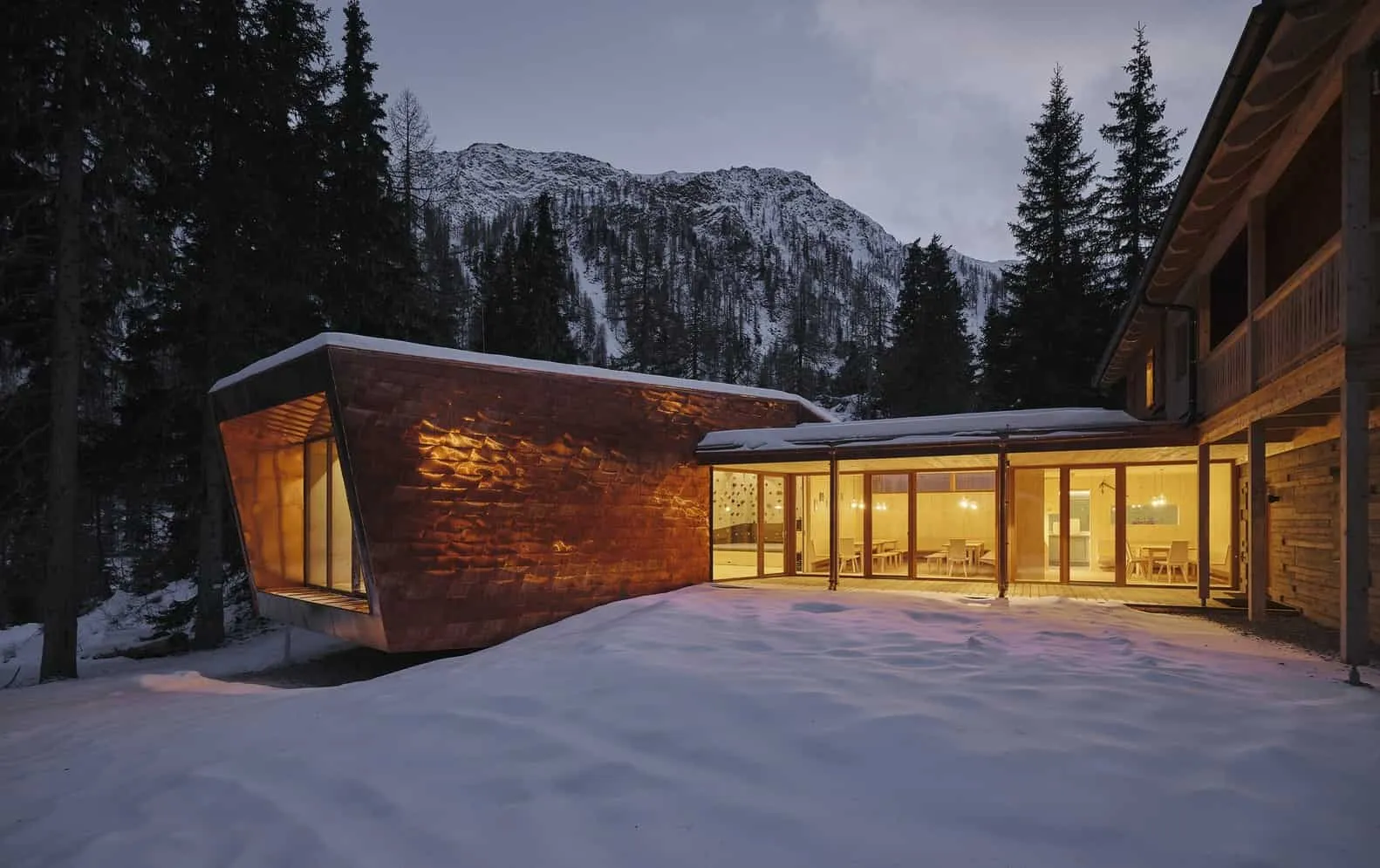 Photo © David Schreyer
Photo © David Schreyer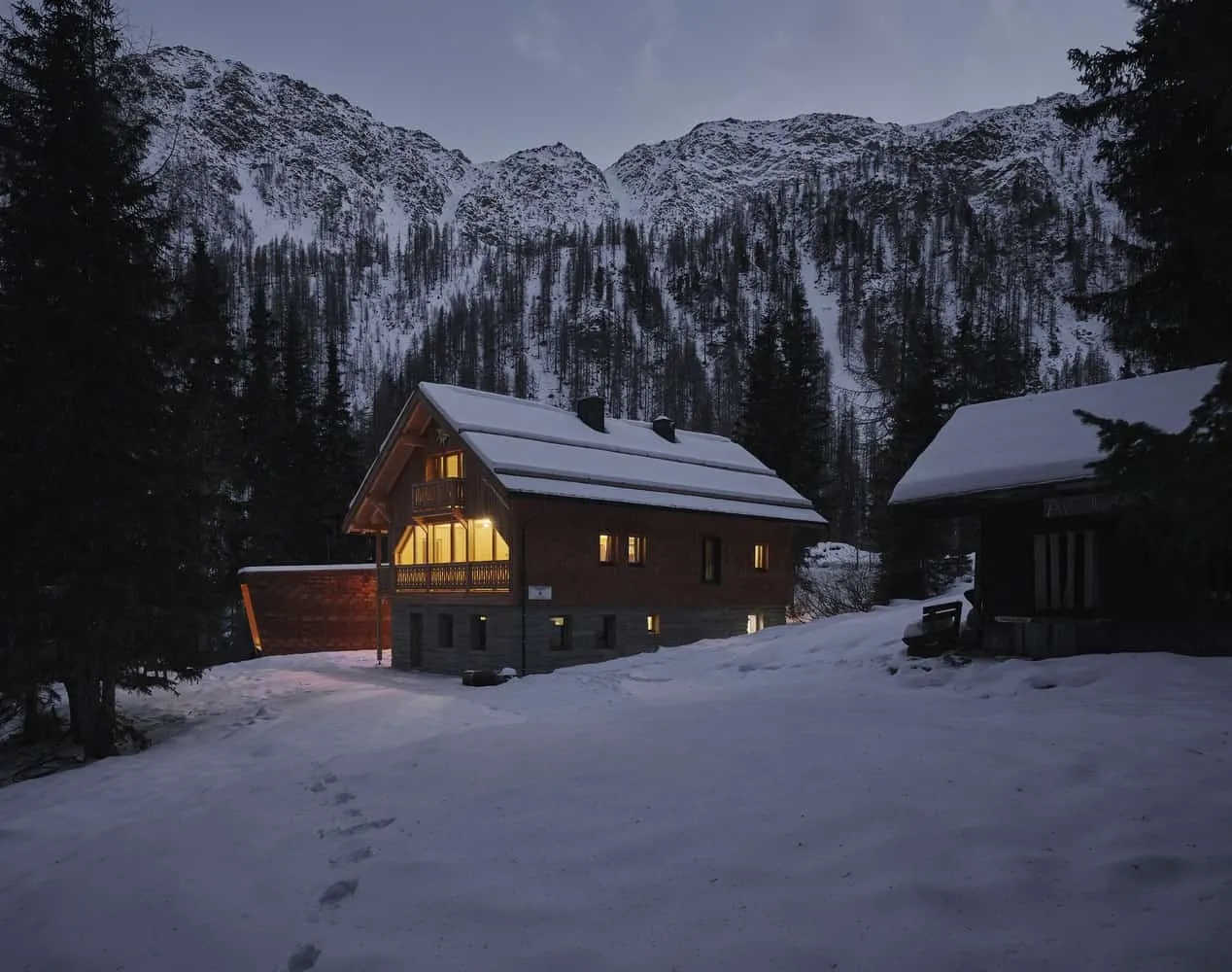 Photo © David Schreyer
Photo © David Schreyer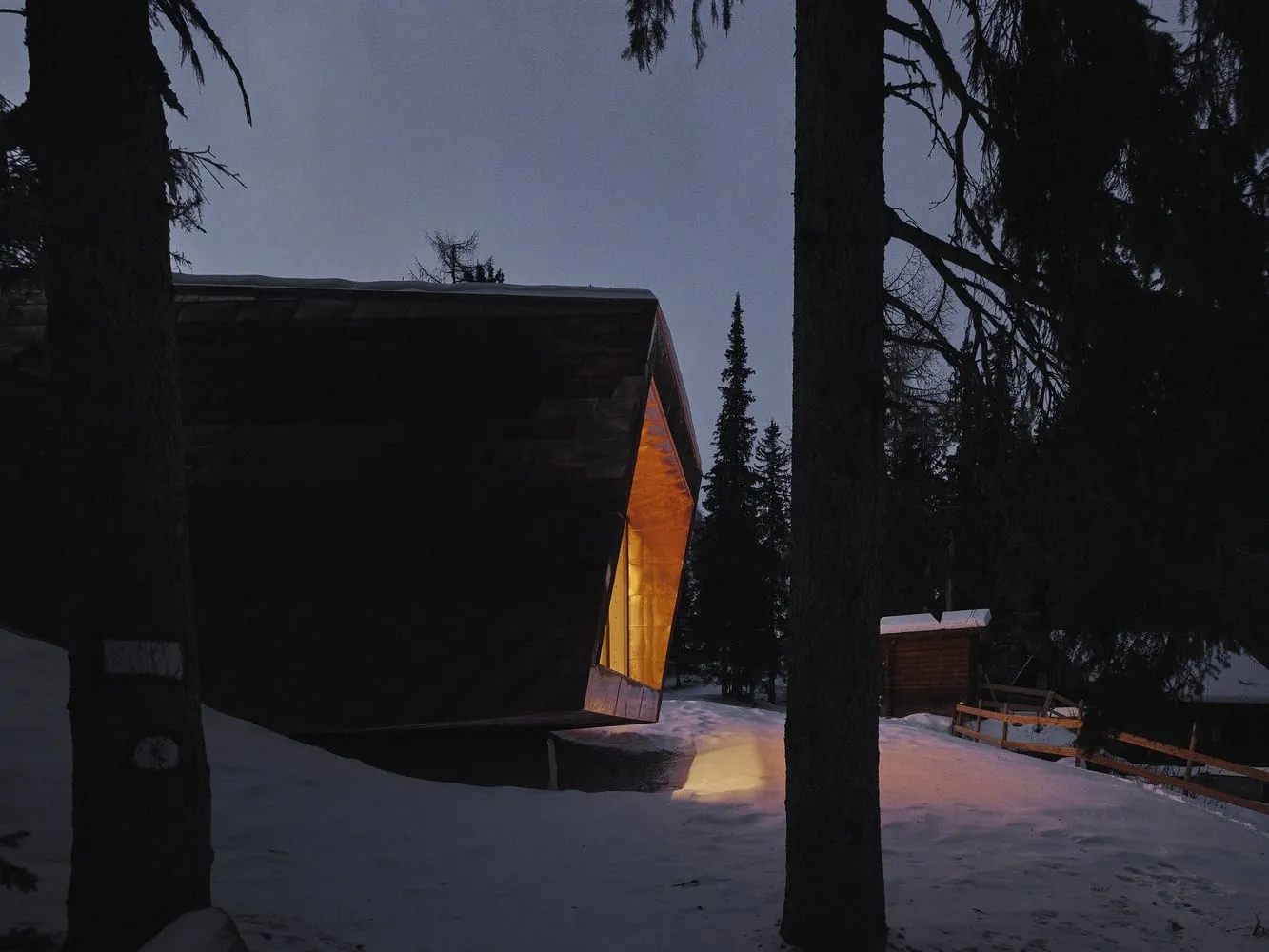 Photo © David Schreyer
Photo © David Schreyer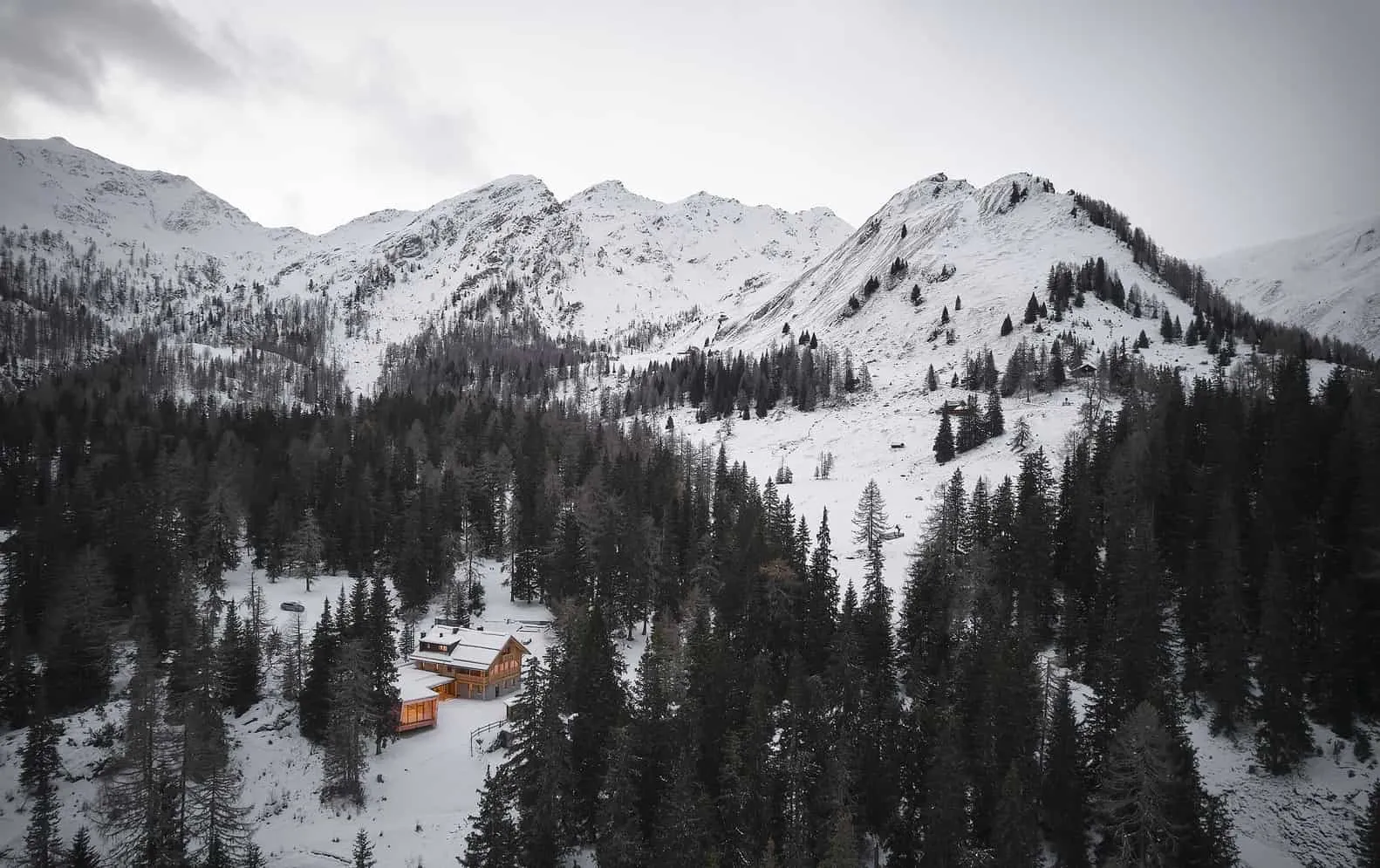 Photo © David Schreyer
Photo © David SchreyerMore articles:
 Fun Christmas Ideas for Decorating Your Baby's Bedroom
Fun Christmas Ideas for Decorating Your Baby's Bedroom New Year Gift Ideas for Children
New Year Gift Ideas for Children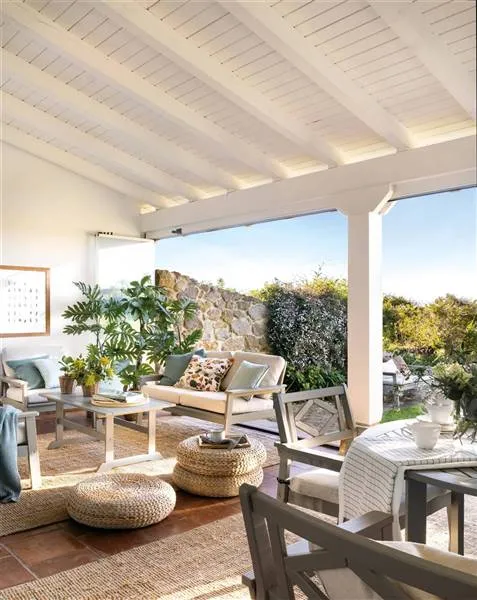 Cushions from Natural Materials and with Soul for This Spring
Cushions from Natural Materials and with Soul for This Spring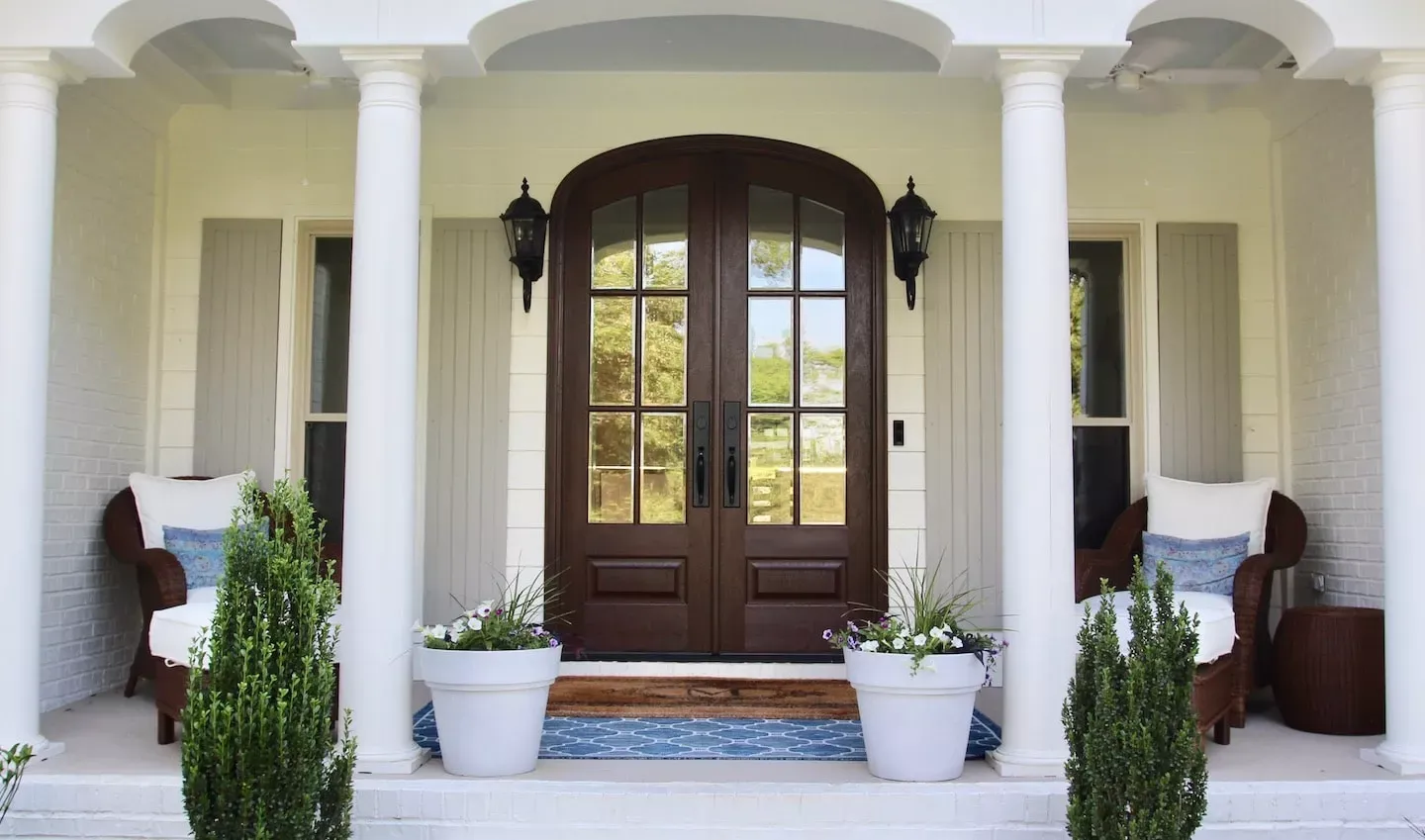 Fiberglass vs Steel Entry Doors
Fiberglass vs Steel Entry Doors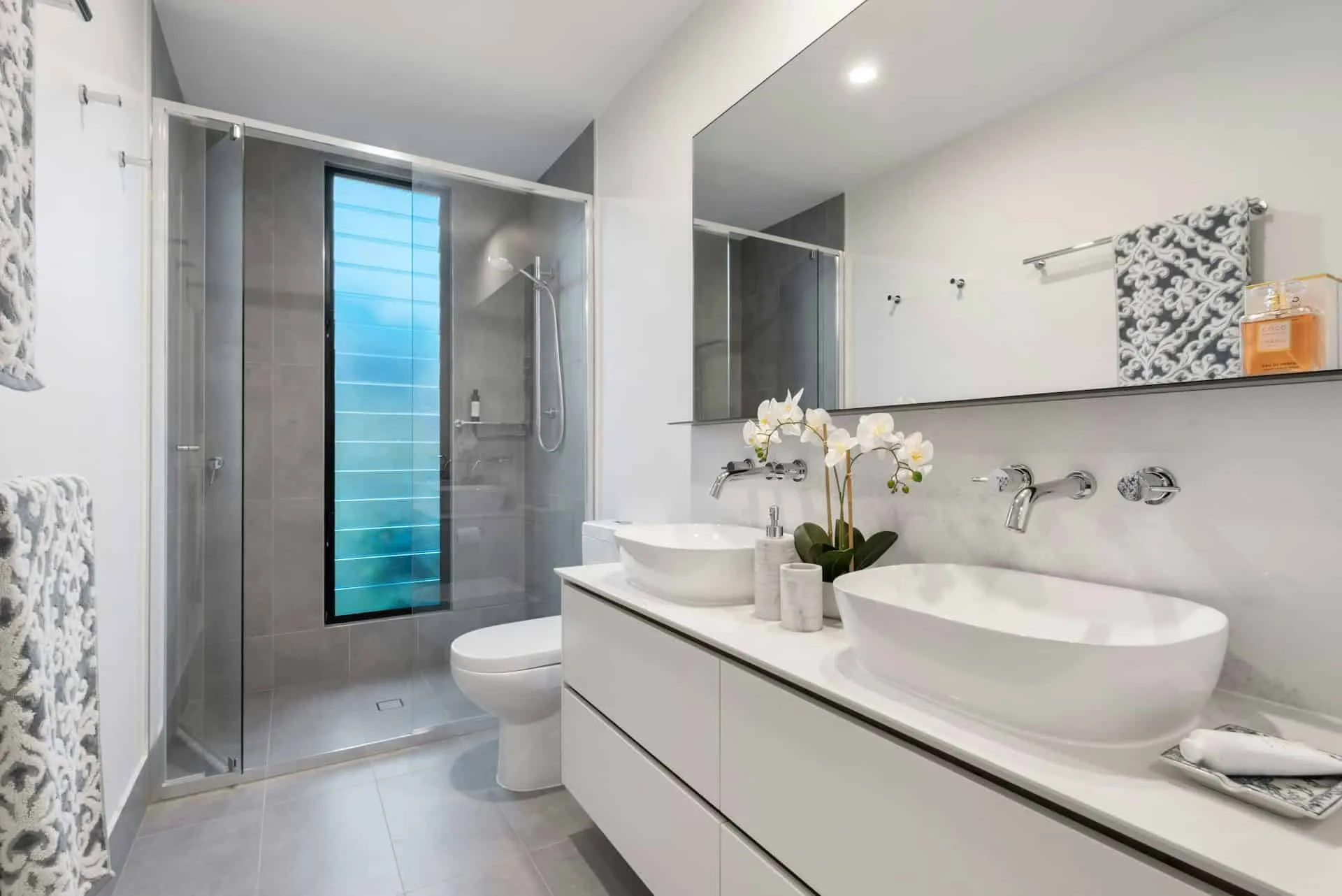 Fighting Secret Enemies: Best Tips for Keeping Your Bathroom Clean
Fighting Secret Enemies: Best Tips for Keeping Your Bathroom Clean Filling Your Home with Vacation Memories: Interior Design Guide
Filling Your Home with Vacation Memories: Interior Design Guide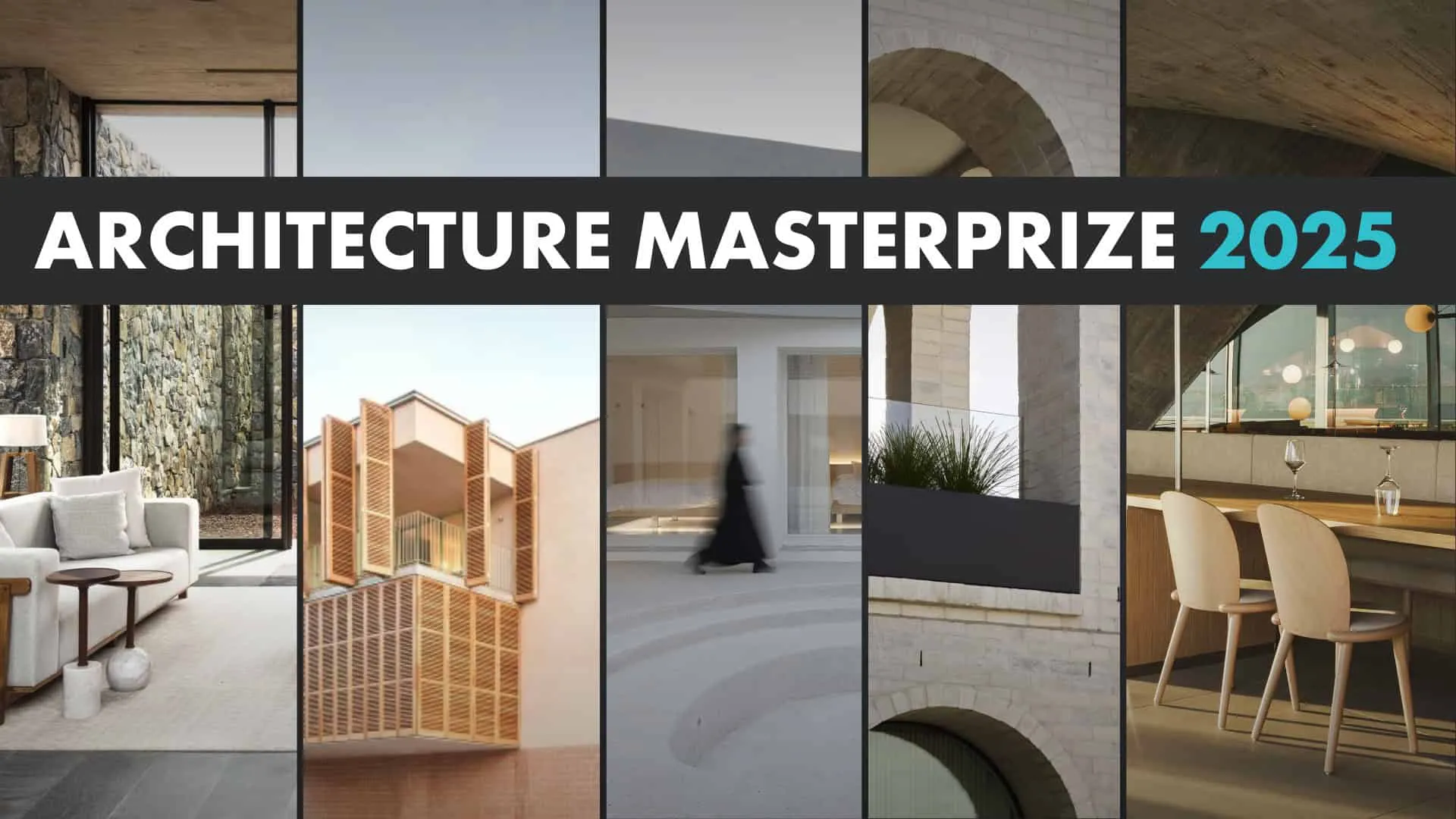 Final Call for Participation: Architecture MasterPrize 2025
Final Call for Participation: Architecture MasterPrize 2025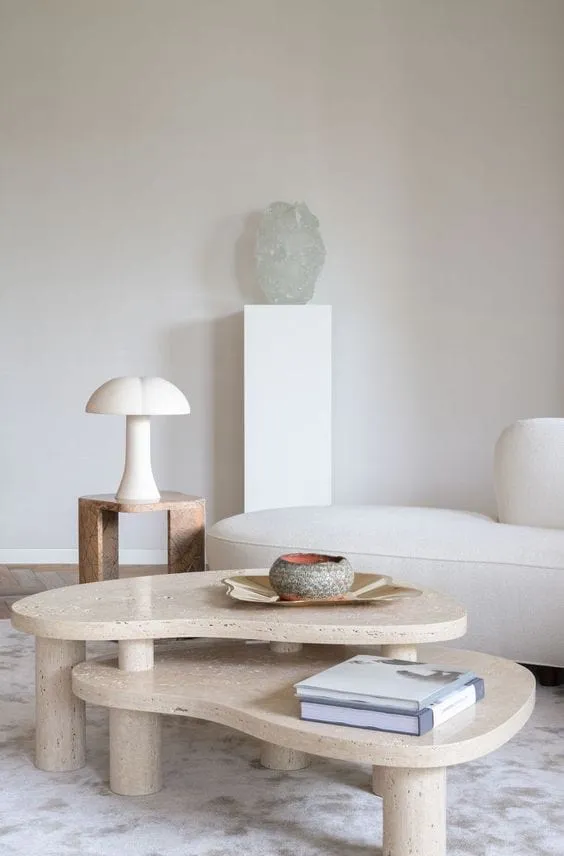 Discover the Magazine Table Model That's Currently in Fashion!
Discover the Magazine Table Model That's Currently in Fashion!