There can be your advertisement
300x150
Franklin University Campus Extension in Switzerland by Flaviano Capriott
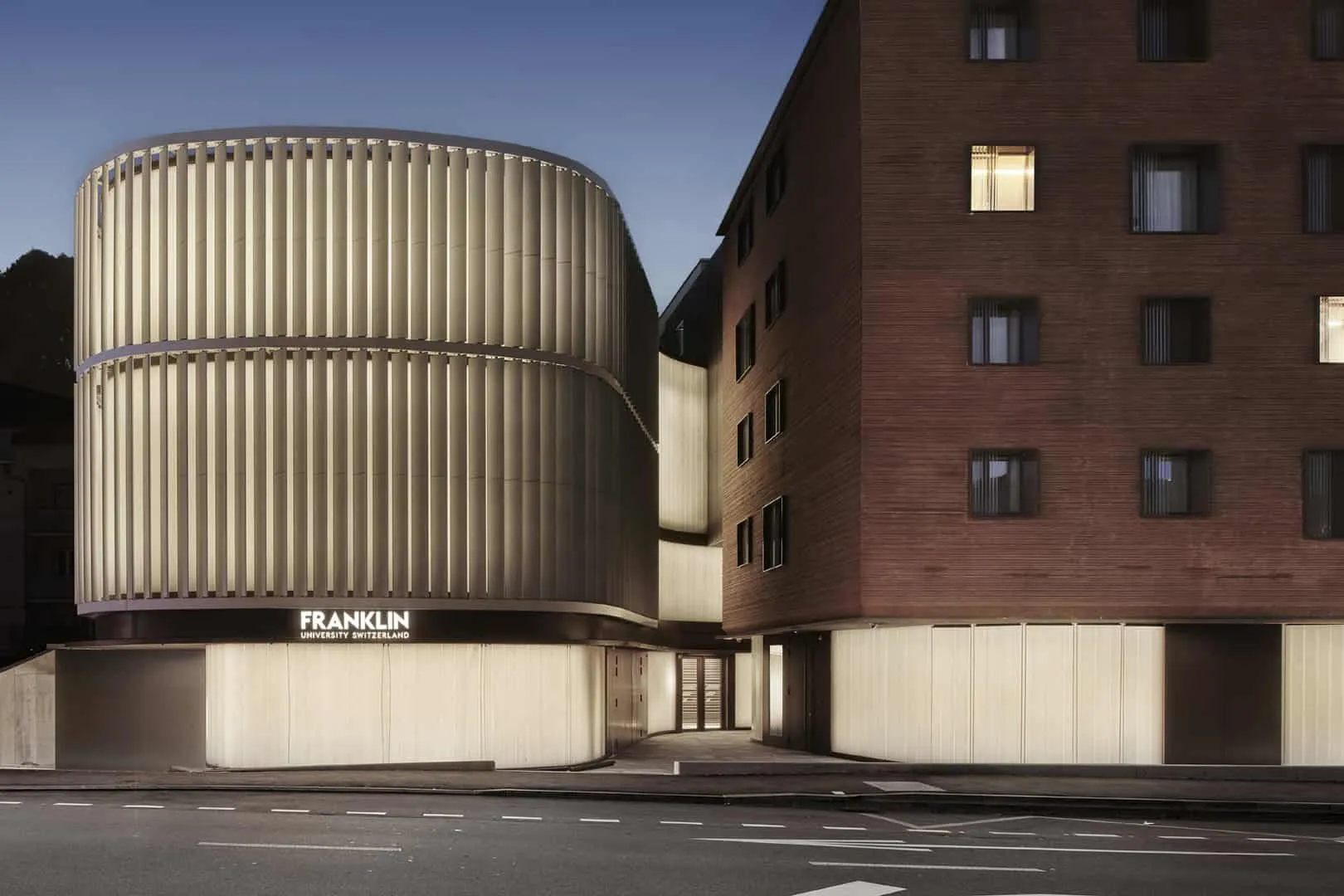
Redefining Education and Community
The campus extension of Franklin University in Switzerland in Sorengo, Lugano, designed by architects Flaviano Capriott, redefines the interaction between education, community and environment. Created as expressive and permeable architecture, this project emphasizes openness, transparency and accessibility, offering students and the local community a shared space for learning, knowledge exchange and social life.
Program and Layout
The new campus building includes 29 student residential units, classrooms, multi-purpose halls, gym and underground parking. Organized in two architectural volumes, the project balances openness and privacy:
-
The glass volume with smooth organic forms contains public, educational and social spaces including the Student Center and open auditorium.
-
A more closed residential block made of painted concrete houses the residential units, encloses a private inner garden and smoothly connects to existing campus buildings.
Together, the two volumes form a central terraced garden, created as a Mediterranean landscape and an outdoor gathering place for students and visitors.
Symbolism and Materials
The design by Capriott combines strong narrative elements, drawing inspiration from the symbol of the book as knowledge:
-
The glass volumes symbolize cultural permeability — fluid, light and open.
-
The concrete facades, painted in terracotta tones and cast with textured formwork, resemble layers of book pages.
Windows are arranged in a precise grid, sometimes with varying sizes, enhancing the facade rhythm and connecting the building to the Alpine landscape of Ticino and Lake Lugano.
Innovations: Photovoltaic Louvers
The central feature of the project is a strategy for energy efficiency and sustainable development. The cylindrical glass volume is covered with adjustable photovoltaic louvers, developed in collaboration with the Environmental, Construction and Design Department of SUPSI. These movable elements, controlled by geographically-bound software, rotate toward the sun to provide shade, thermal comfort and maximum renewable energy production.
Unlike static photovoltaic systems, this BIPV integration approach seamlessly integrates photovoltaic elements into the architectural design, creating a dynamic facade that is both functional and expressive.
Gardens and Nature Integration
The extension includes gardens designed by Hortensia Garden Design, inspired by alpine and Mediterranean landscapes of the region. Terraced slopes planted with seasonal and native species provide a year-round sensory experience. Meditation zones, furnished with rough stone from Arco, invite students and visitors to rest, connect with nature and enjoy the rejuvenating qualities of the landscape.
The combination of transparent glass, narrative concrete, sustainable technologies and natural gardens makes the Franklin University Campus Extension in Switzerland more than just an educational institution — it is a memorable place of shared knowledge and ecological sensitivity. Capriott's design embodies the university's mission, creating a campus that is simultaneously functional, symbolic and deeply integrated into its cultural and natural environment.
 Photo © Flaviano Capriott Architects
Photo © Flaviano Capriott Architects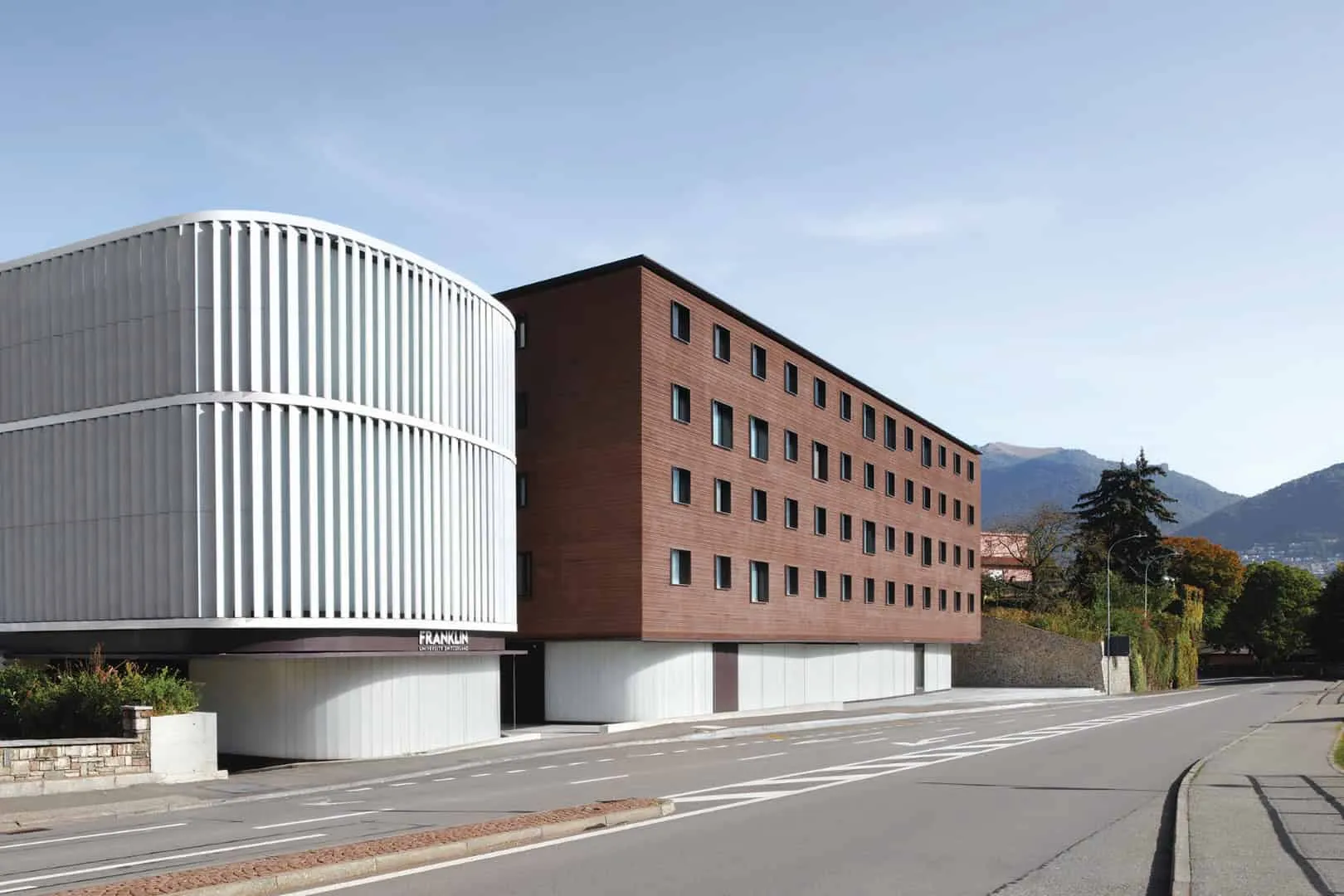 Photo © Flaviano Capriott Architects
Photo © Flaviano Capriott Architects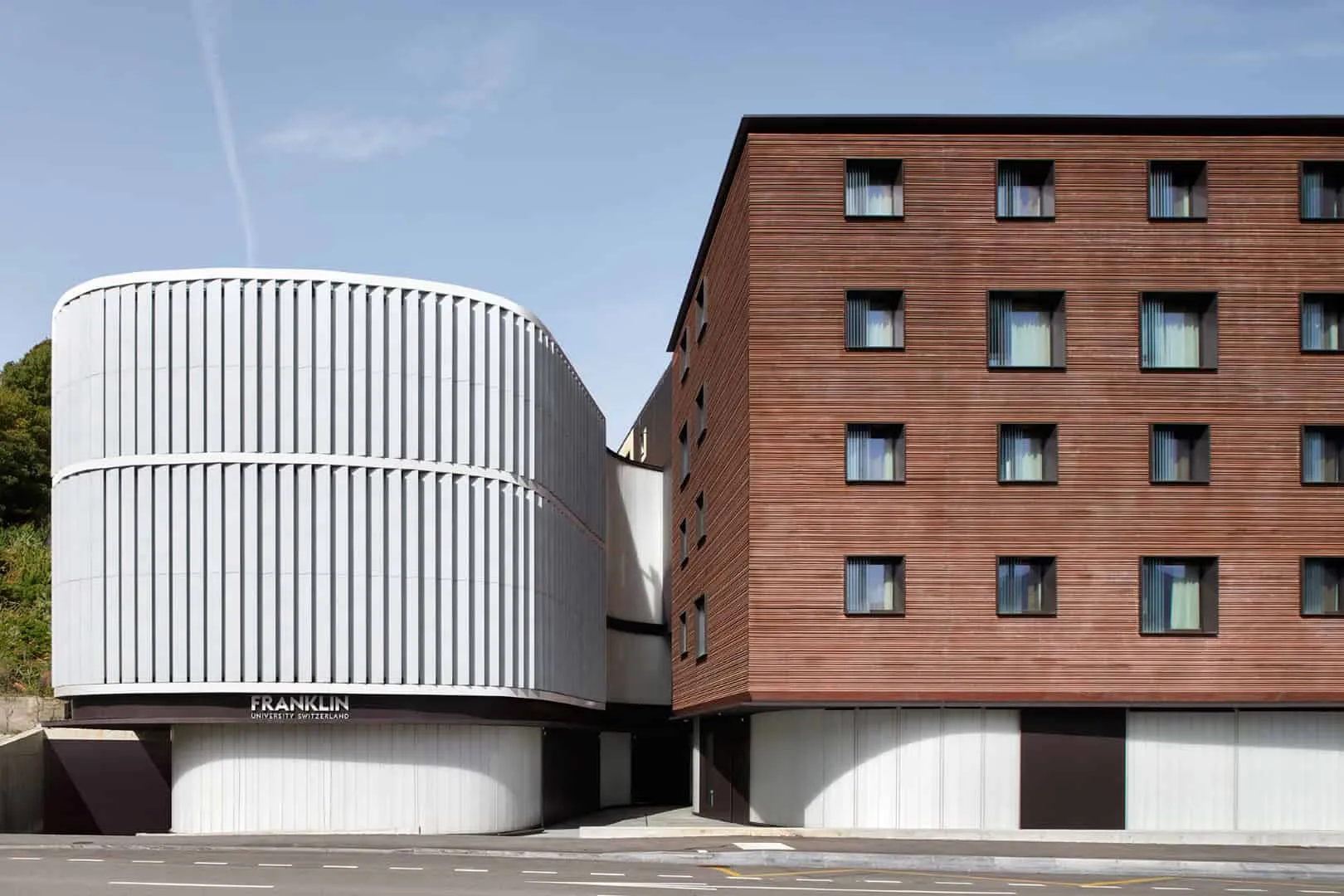 Photo © Flaviano Capriott Architects
Photo © Flaviano Capriott Architects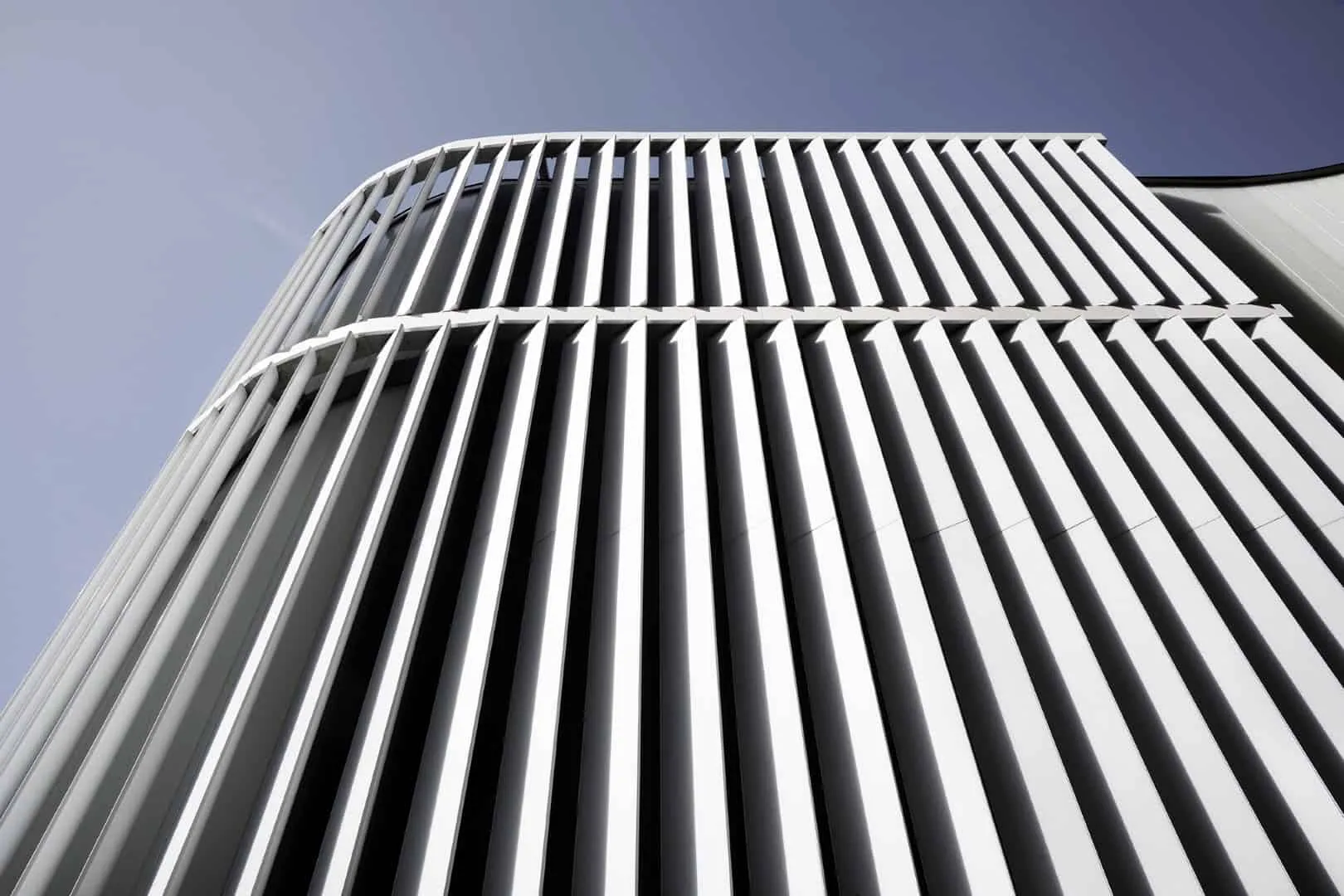 Photo © Flaviano Capriott Architects
Photo © Flaviano Capriott Architects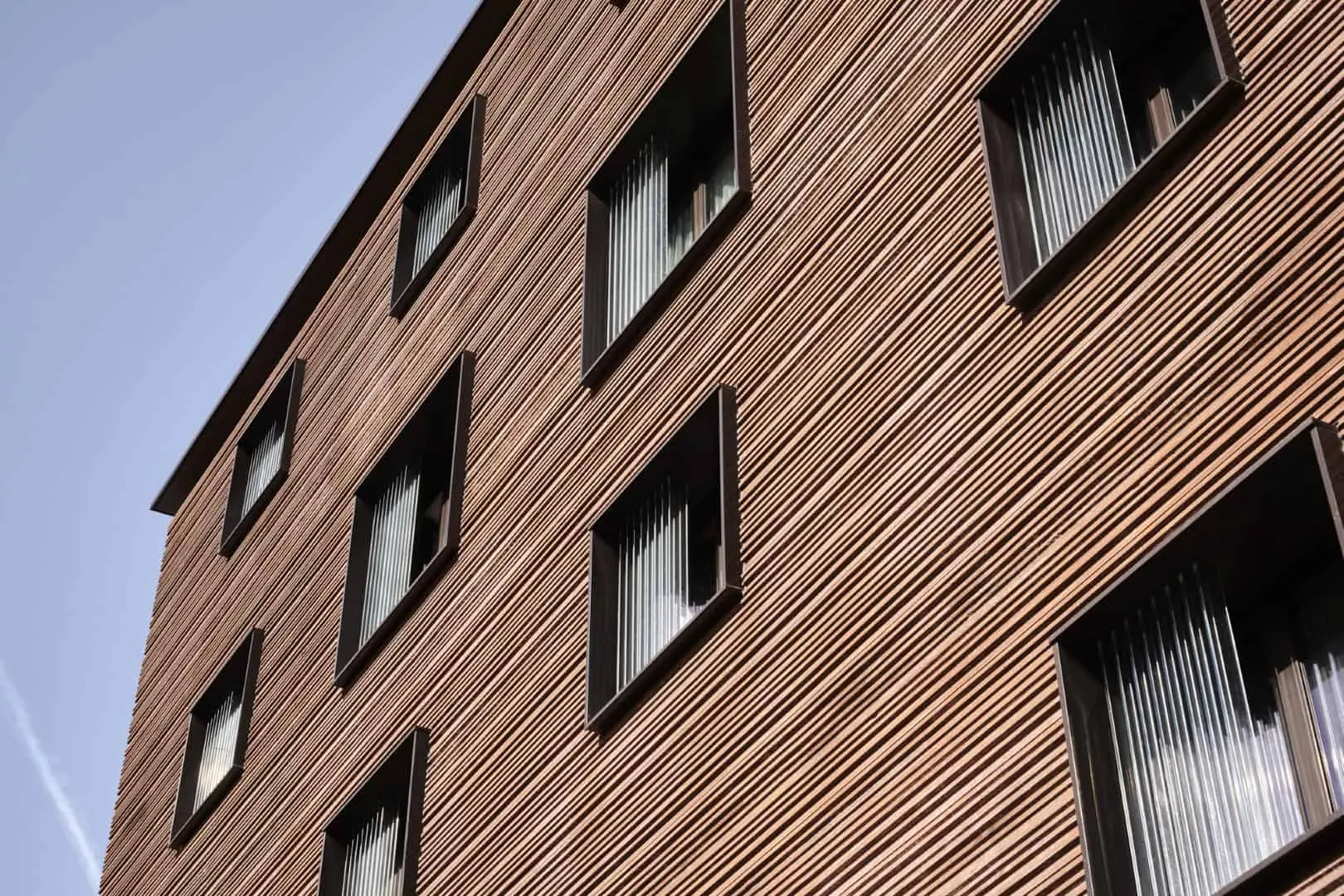 Photo © Flaviano Capriott Architects
Photo © Flaviano Capriott Architects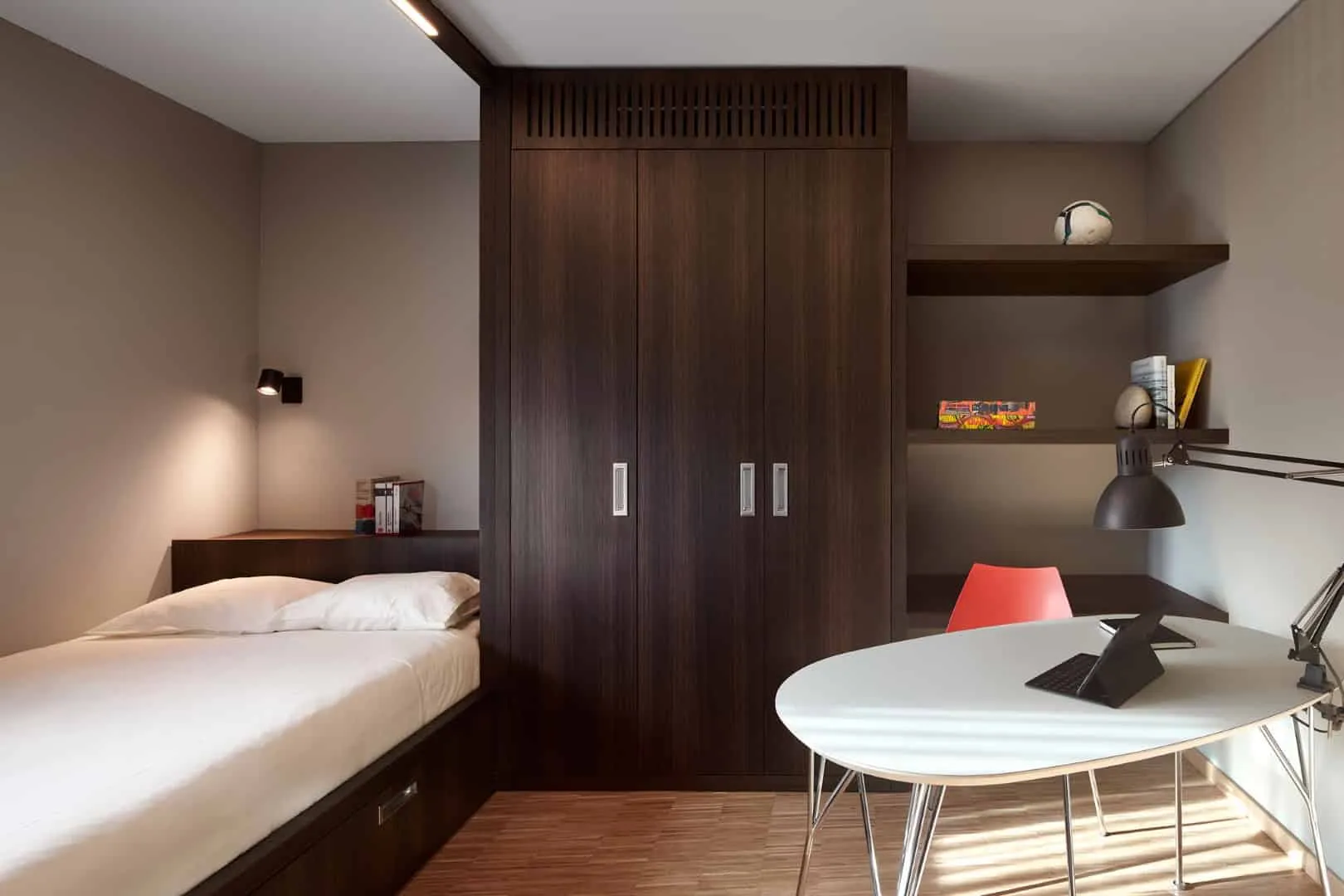 Photo © Flaviano Capriott Architects
Photo © Flaviano Capriott Architects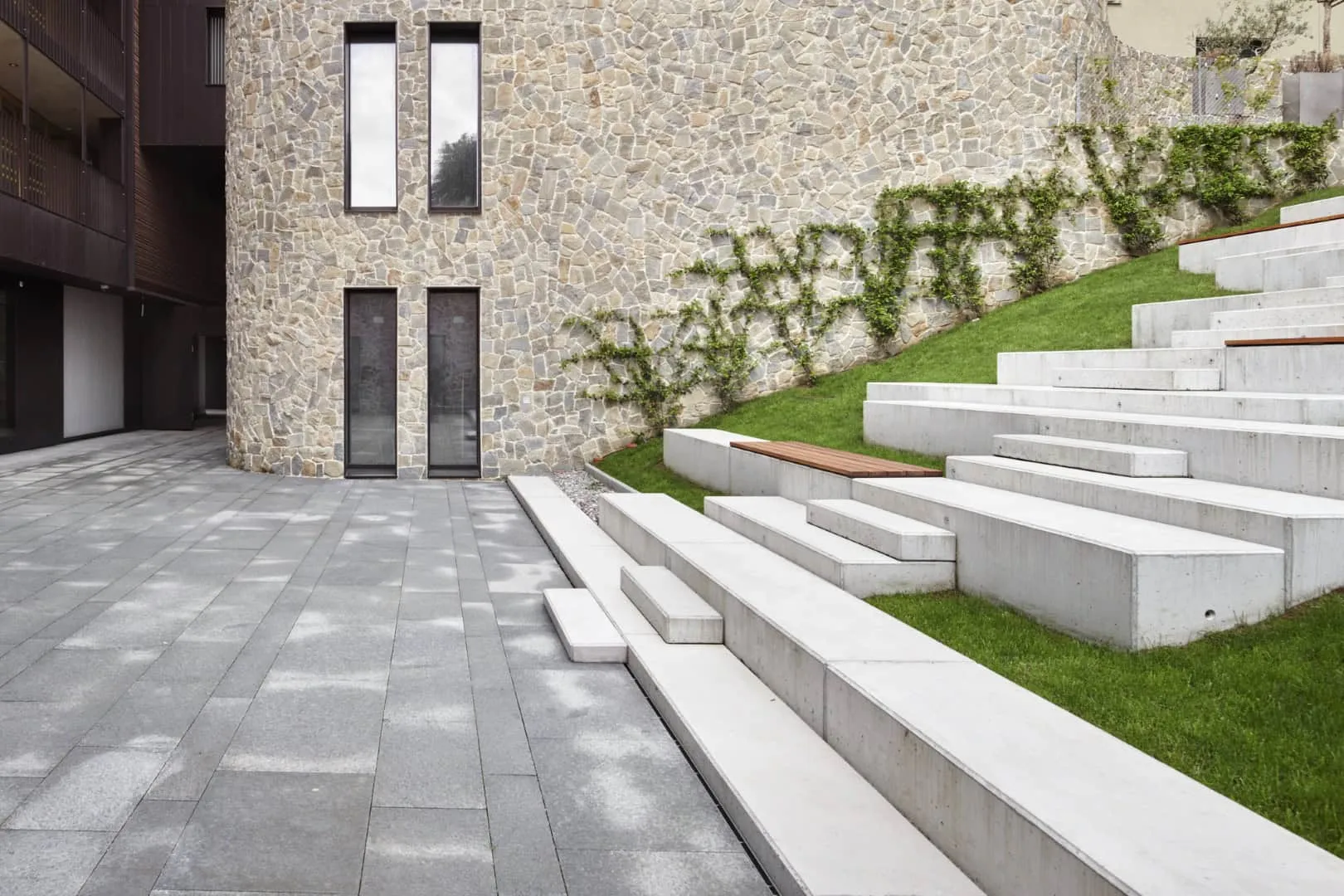 Photo © Flaviano Capriott Architects
Photo © Flaviano Capriott Architects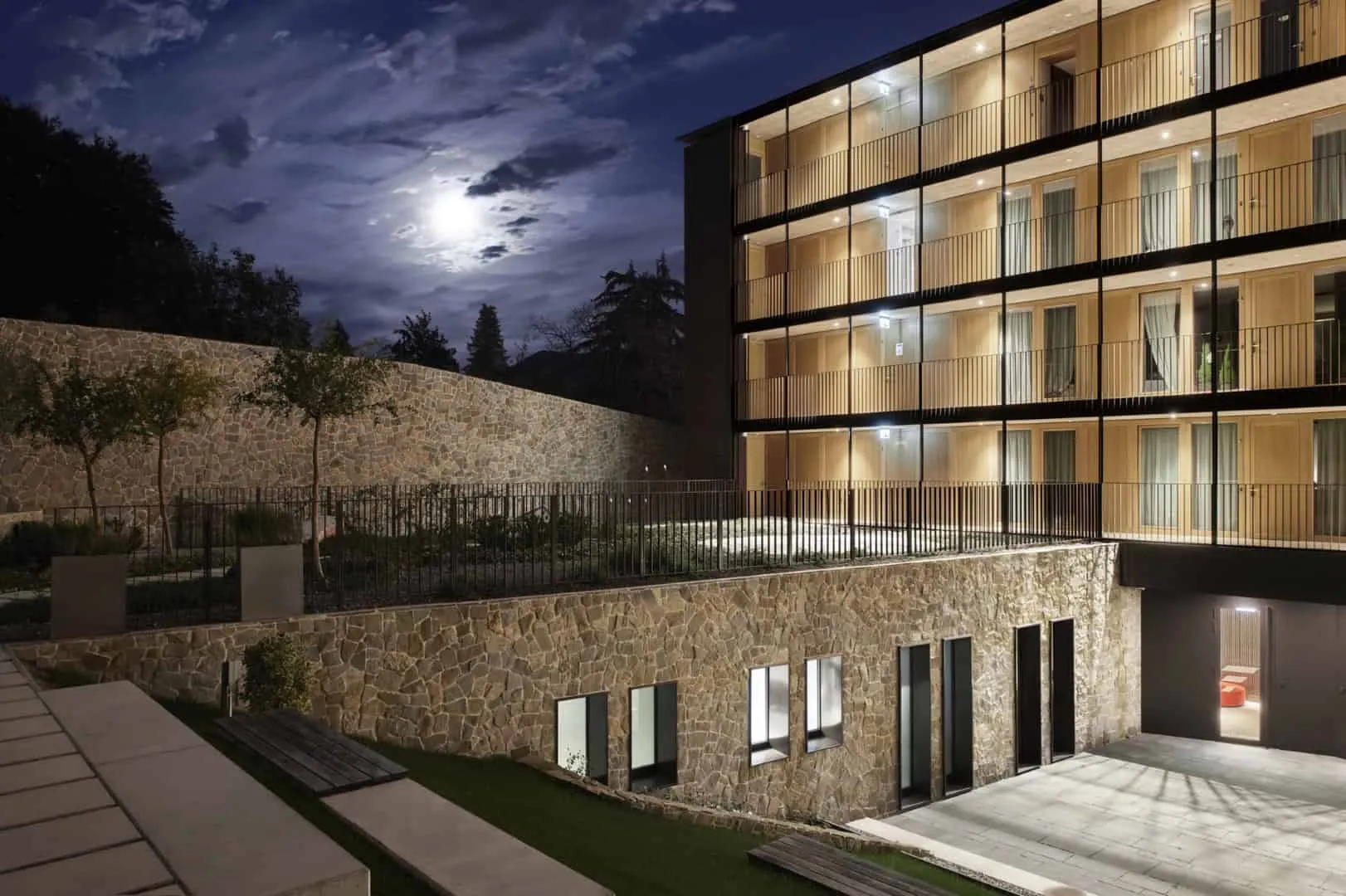 Photo © Flaviano Capriott Architects
Photo © Flaviano Capriott Architects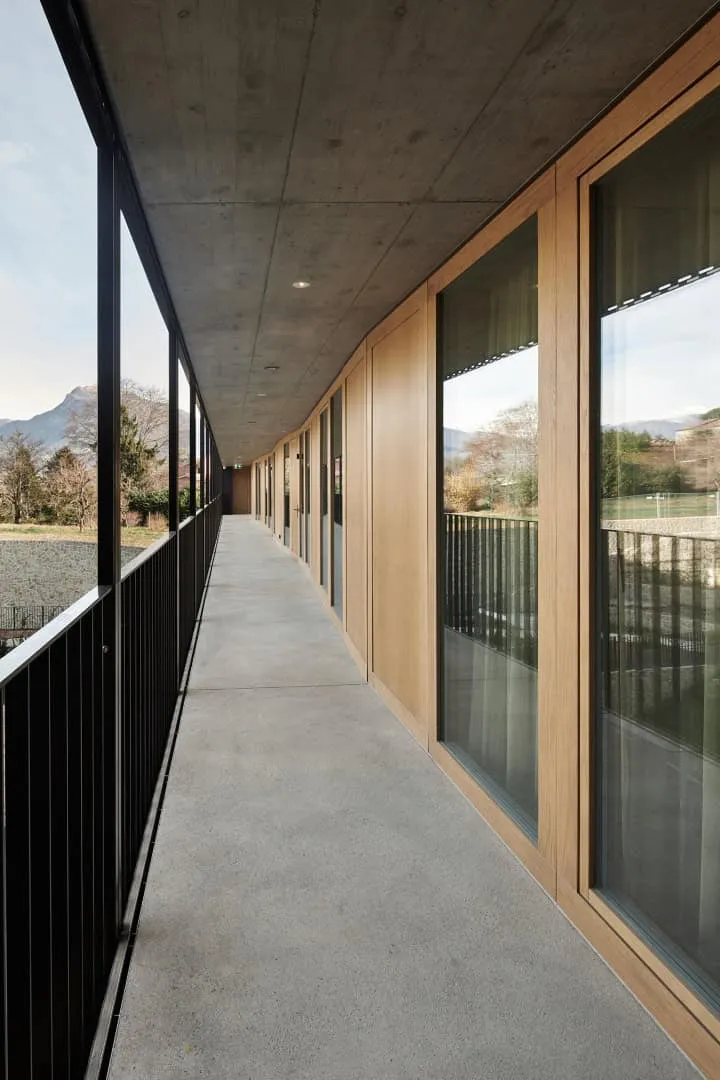 Photo © Flaviano Capriott Architects
Photo © Flaviano Capriott Architects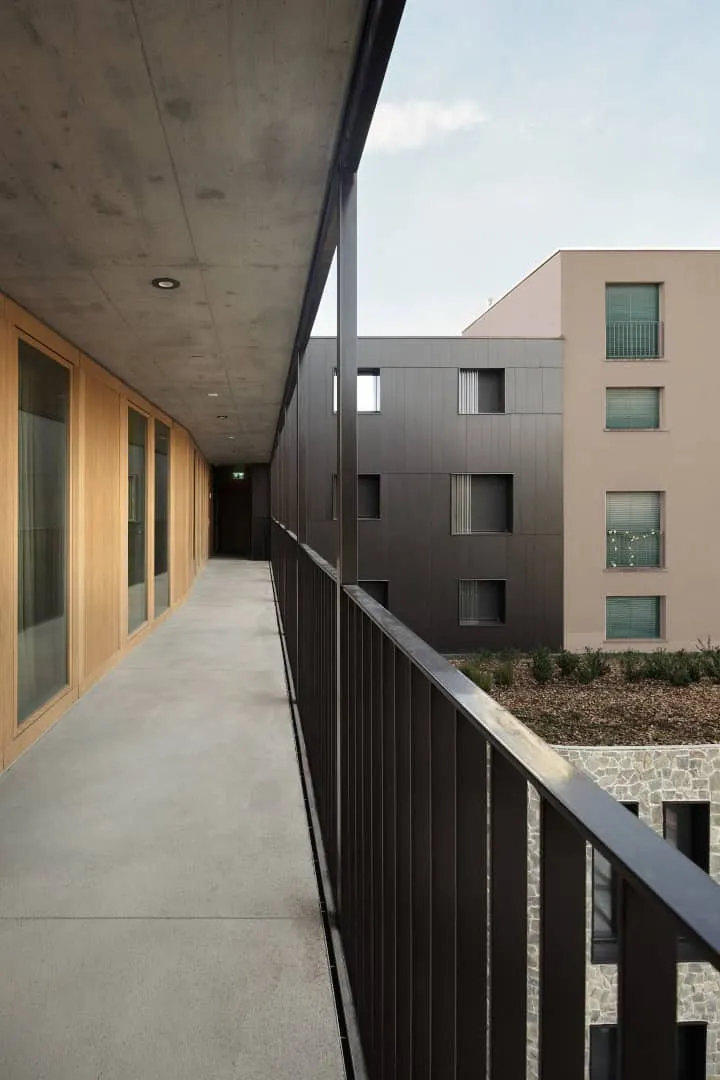 Photo © Flaviano Capriott Architects
Photo © Flaviano Capriott Architects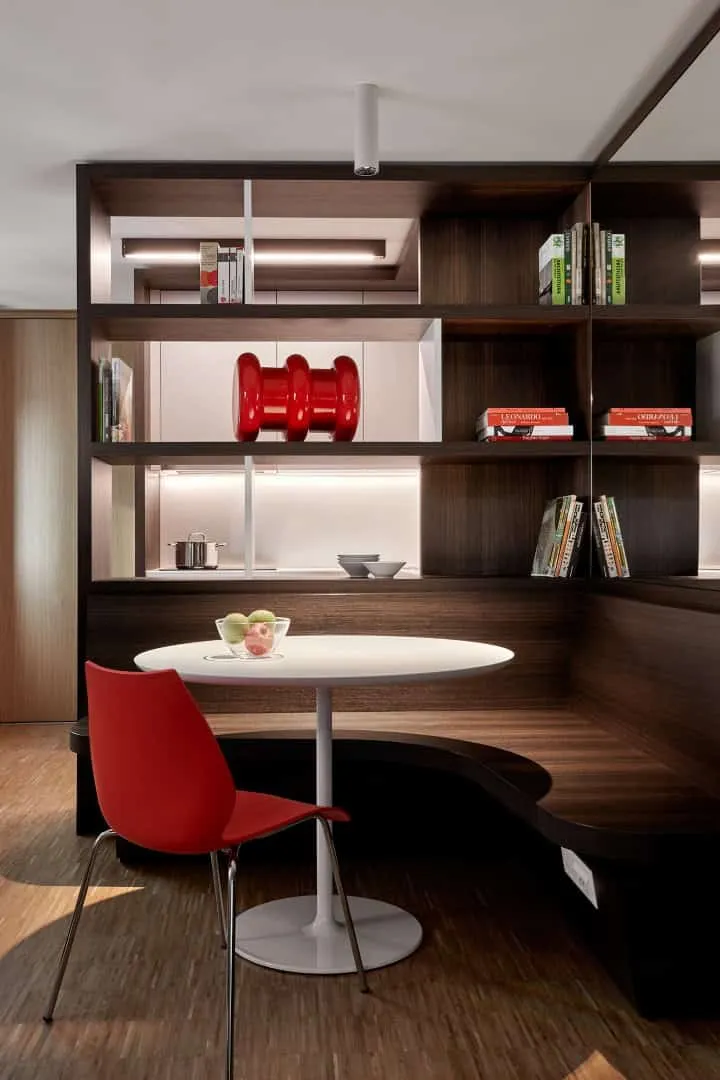 Photo © Flaviano Capriott Architects
Photo © Flaviano Capriott Architects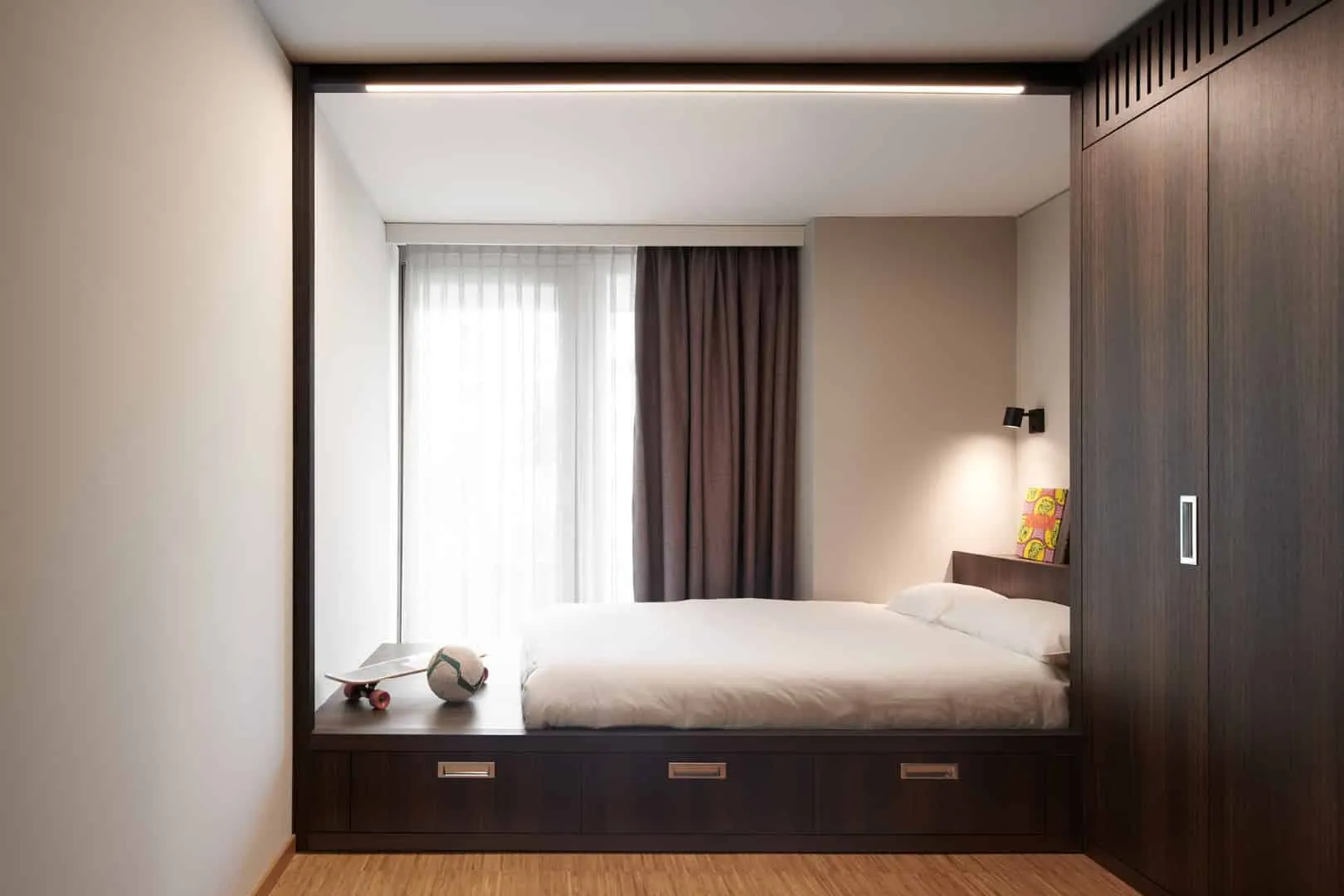 Photo © Flaviano Capriott Architects
Photo © Flaviano Capriott Architects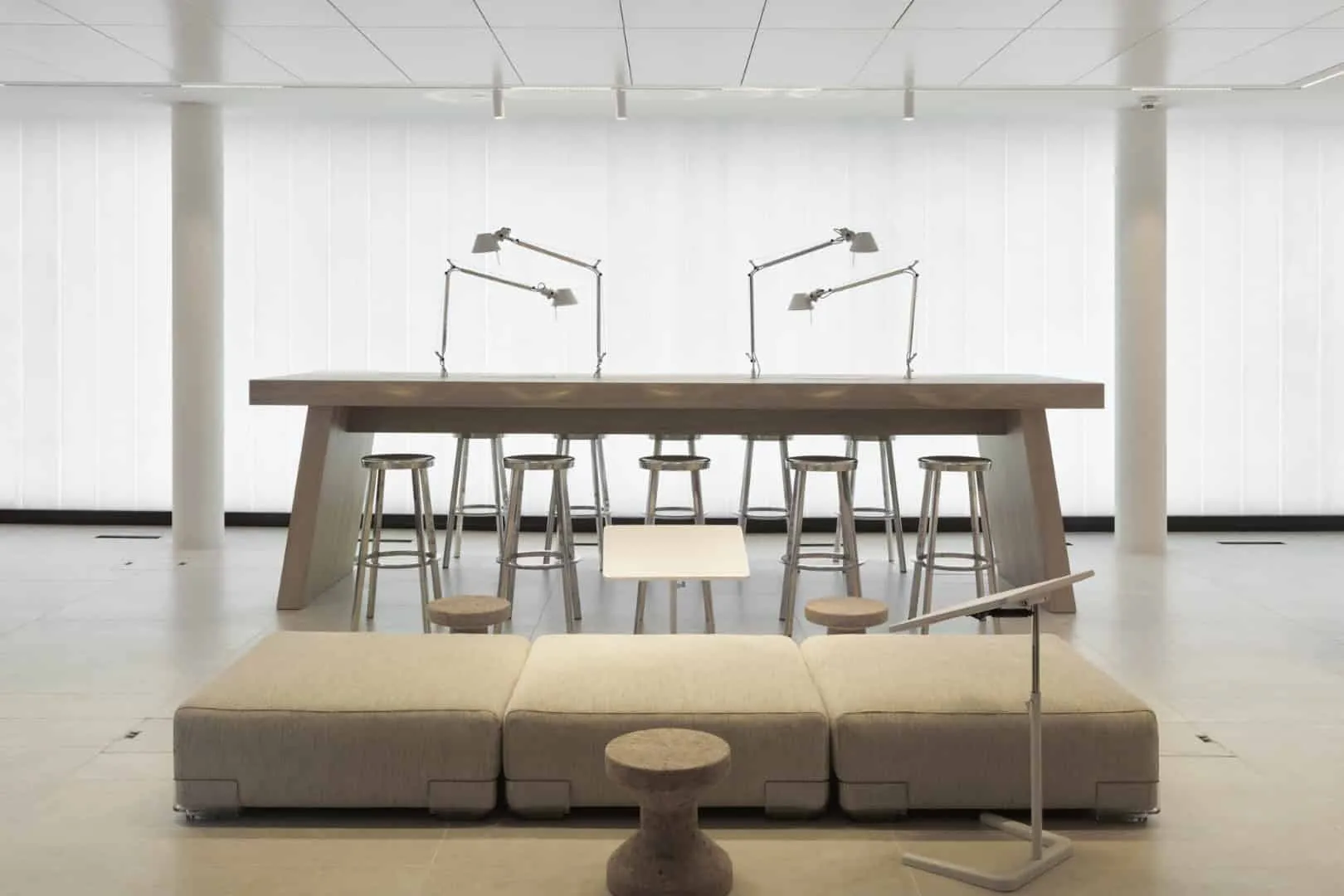 Photo © Flaviano Capriott Architects
Photo © Flaviano Capriott Architects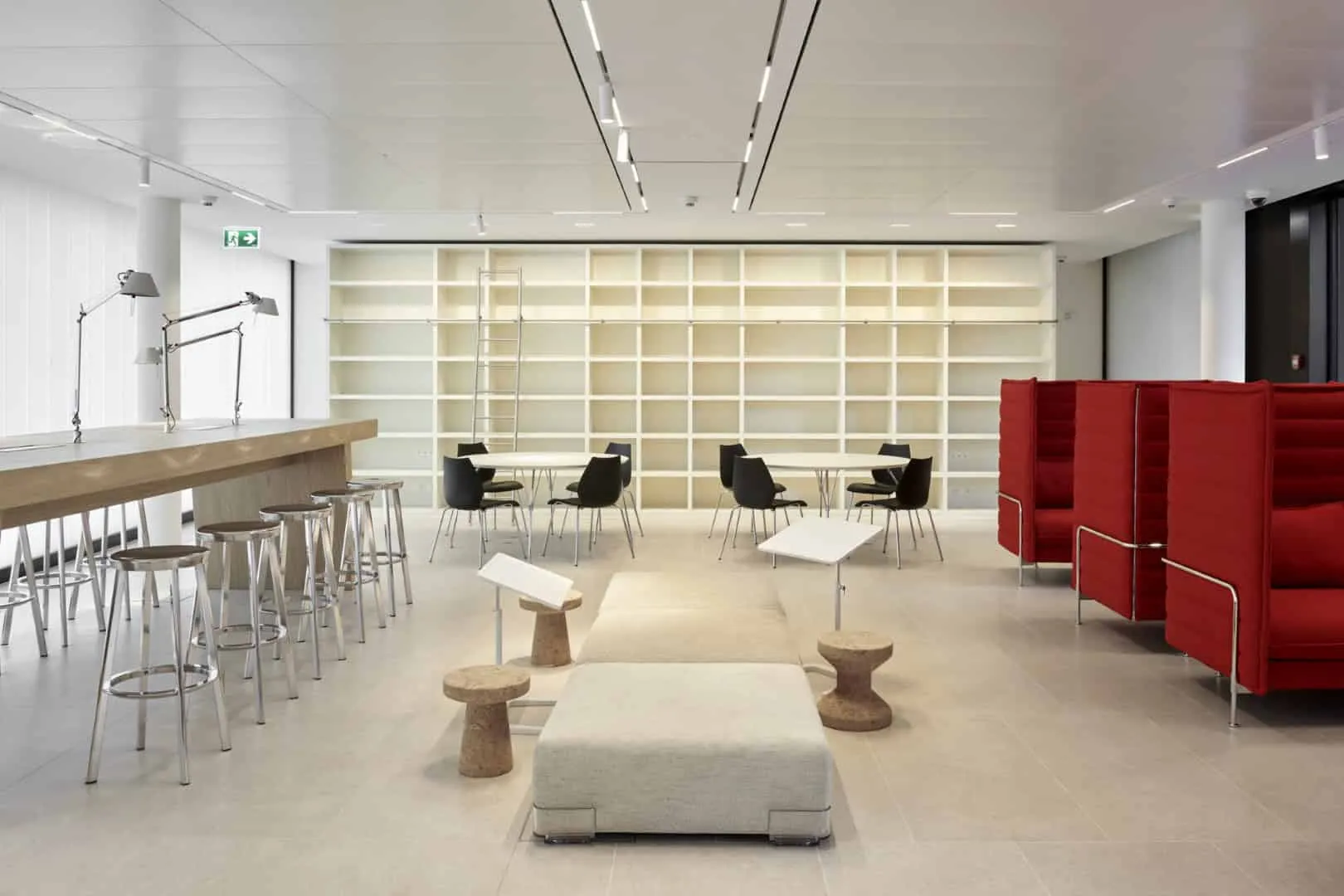 Photo © Flaviano Capriott Architects
Photo © Flaviano Capriott Architects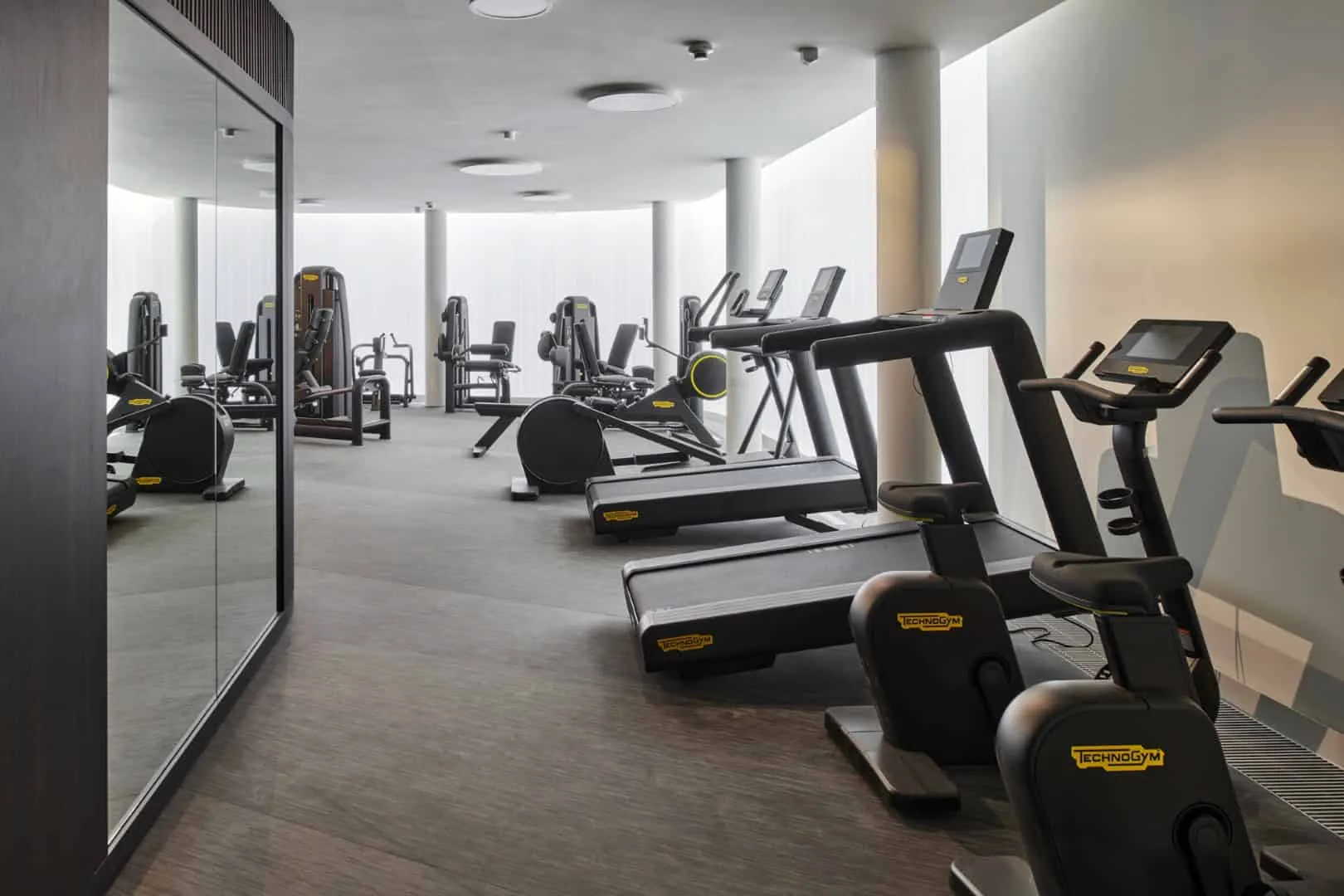 Photo © Flaviano Capriott Architects
Photo © Flaviano Capriott Architects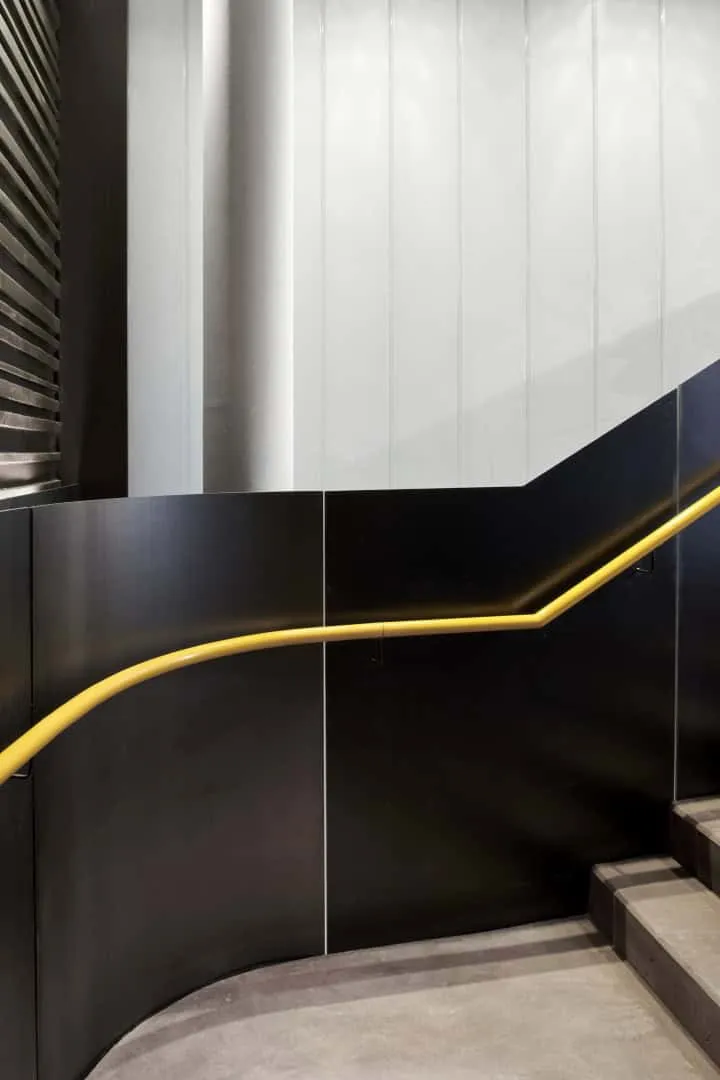 Photo © Flaviano Capriott Architects
Photo © Flaviano Capriott Architects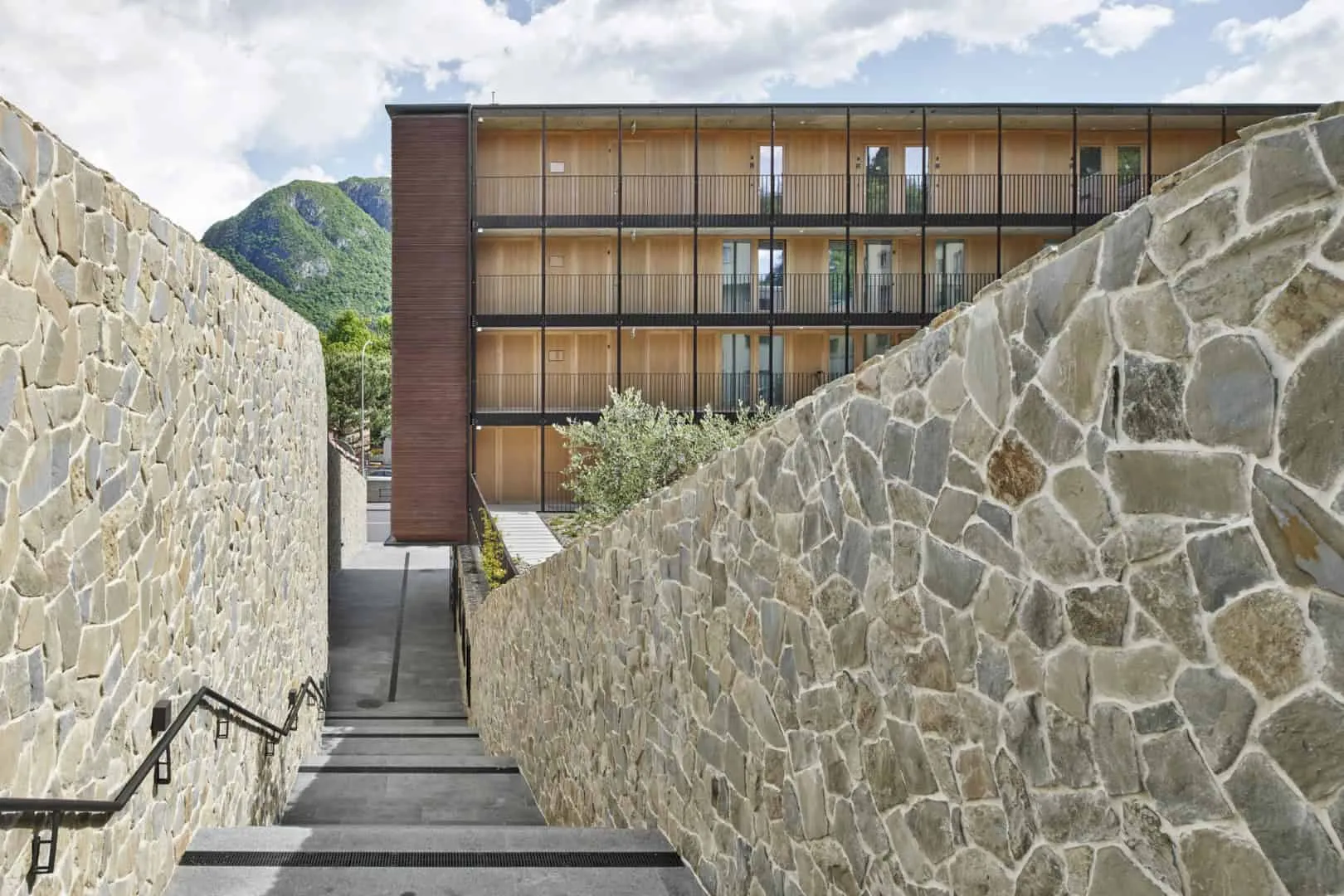 Photo © Flaviano Capriott Architects
Photo © Flaviano Capriott Architects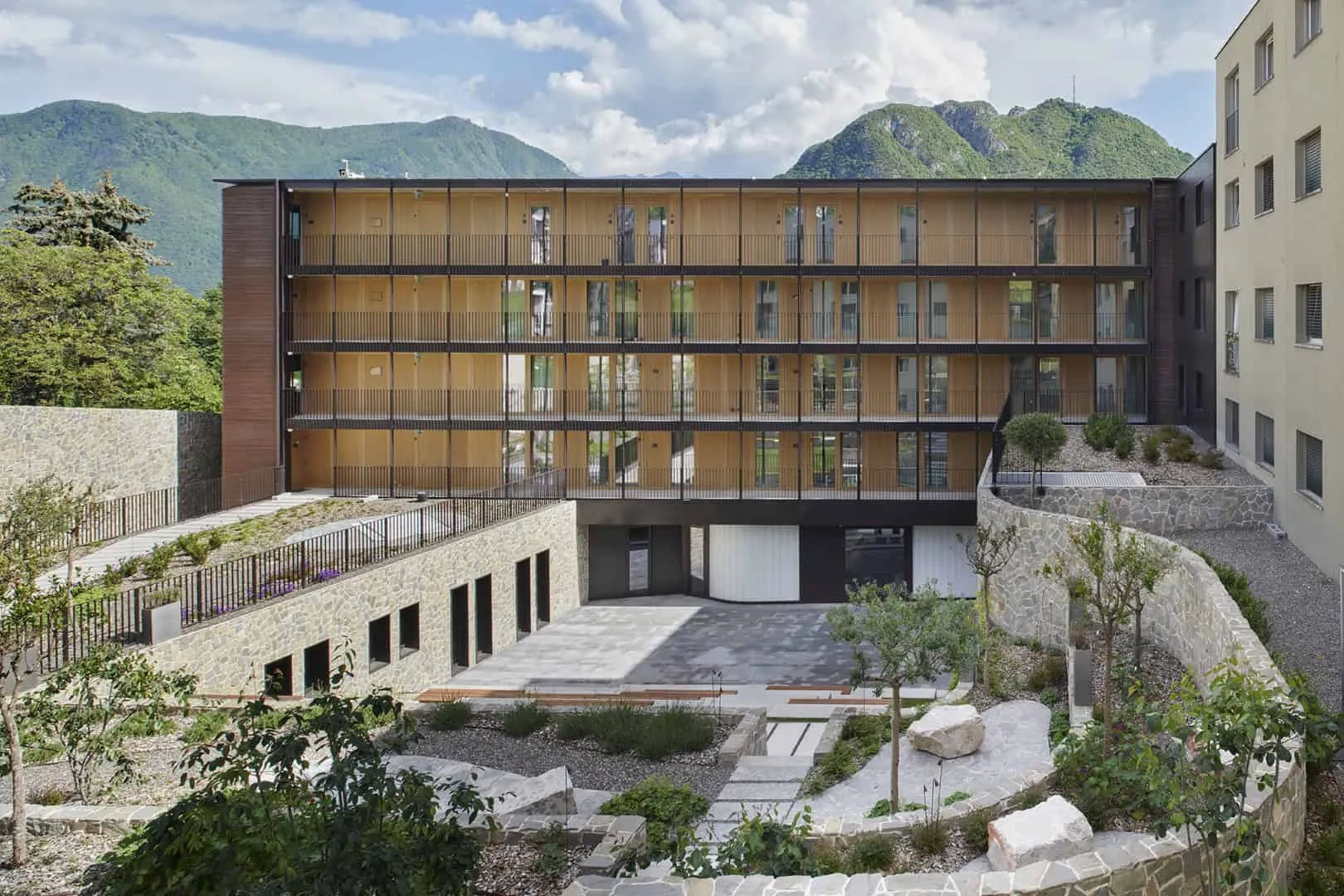 Photo © Flaviano Capriott Architects
Photo © Flaviano Capriott Architects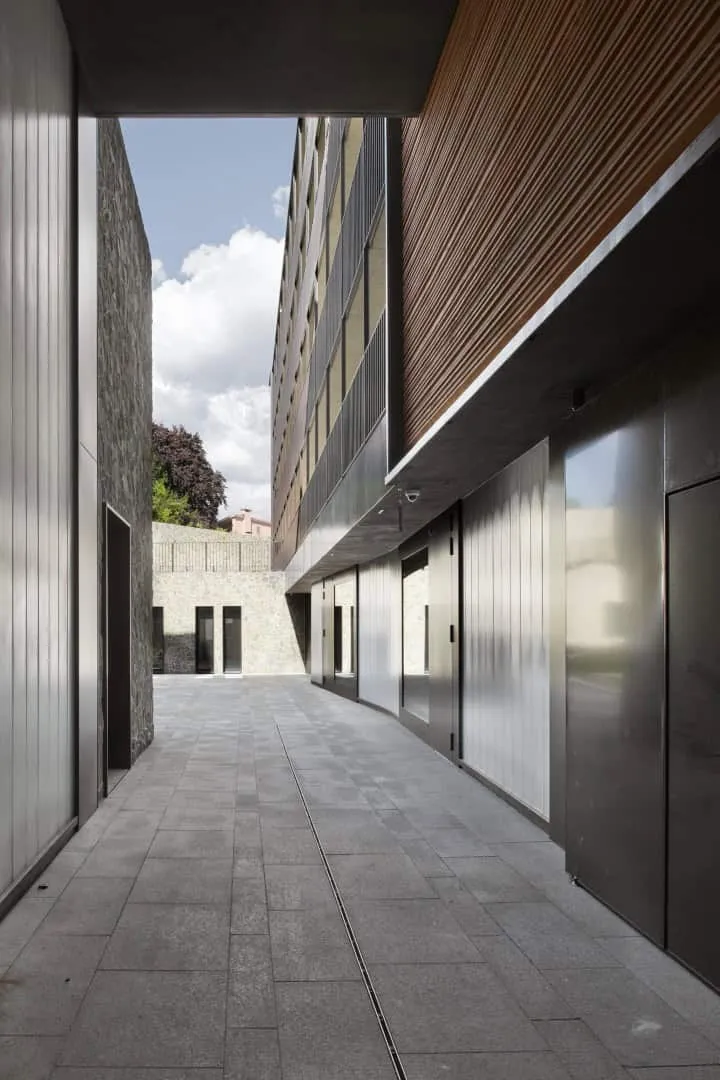 Photo © Flaviano Capriott Architects
Photo © Flaviano Capriott Architects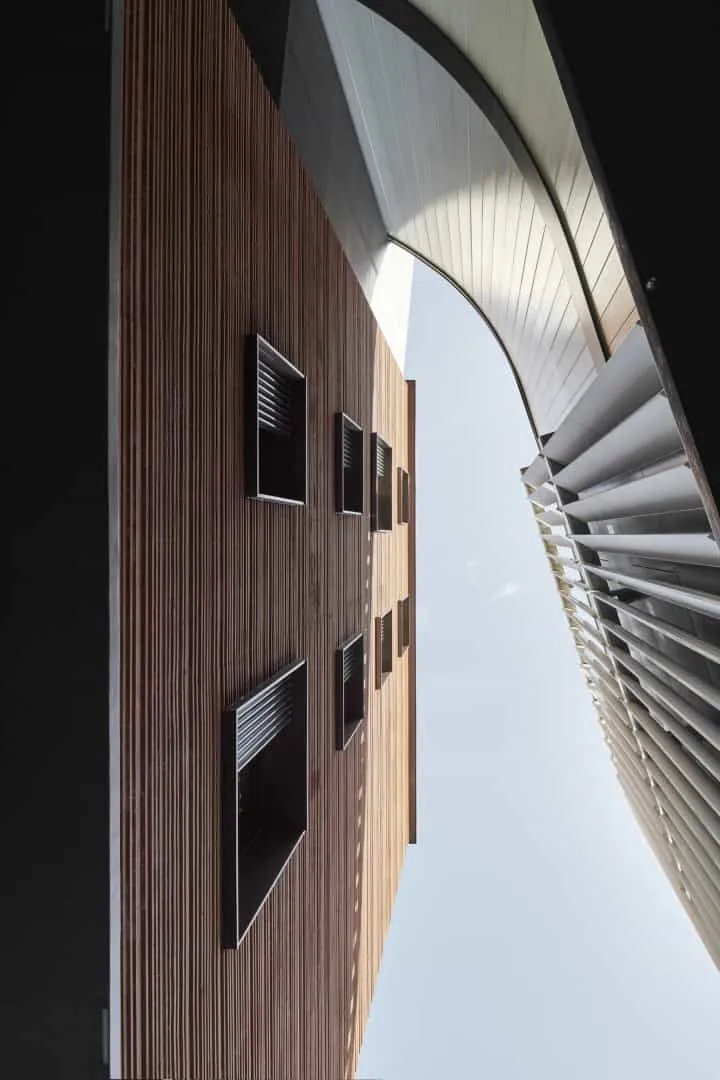 Photo © Flaviano Capriott Architects
Photo © Flaviano Capriott Architects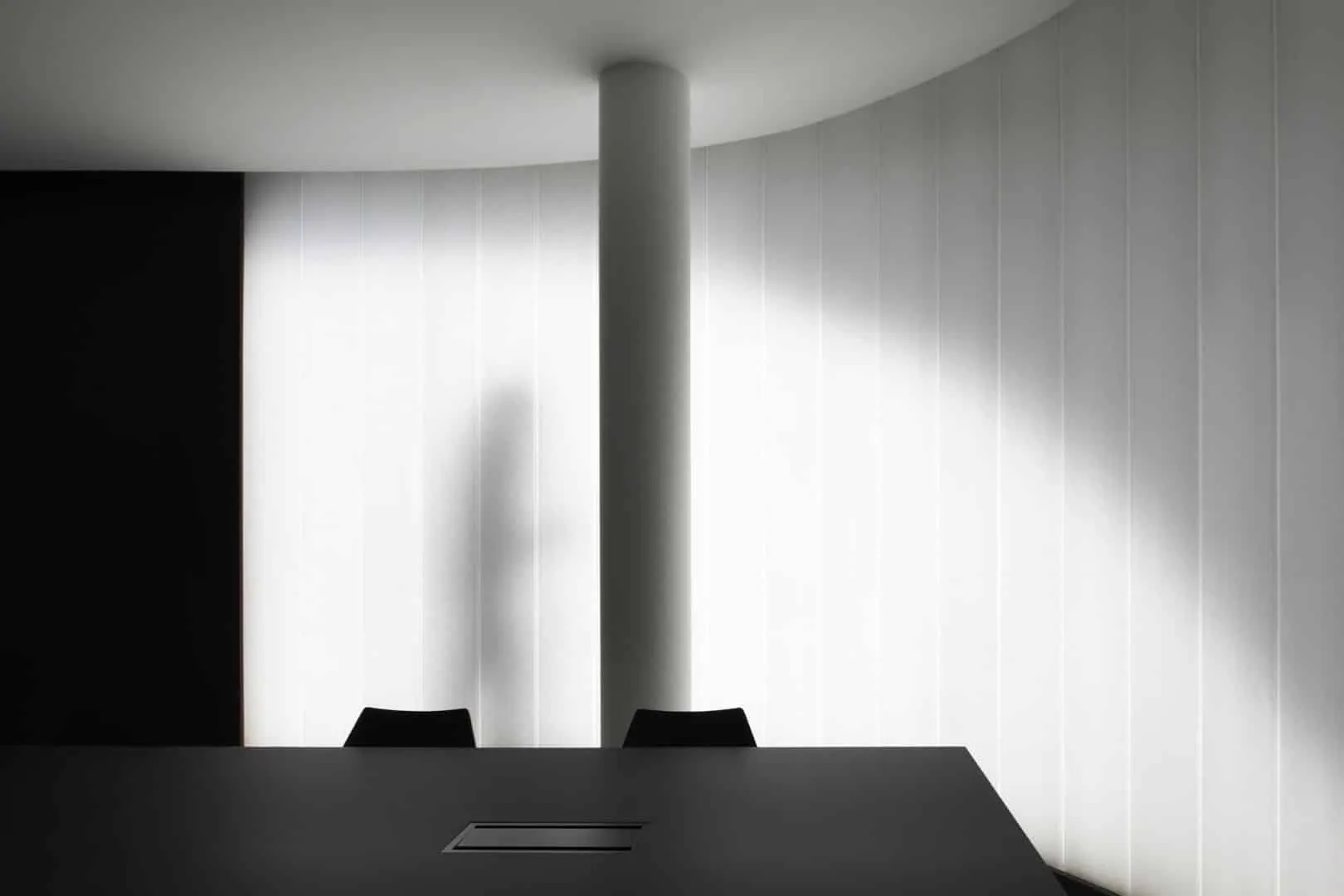 Photo © Flaviano Capriott Architects
Photo © Flaviano Capriott Architects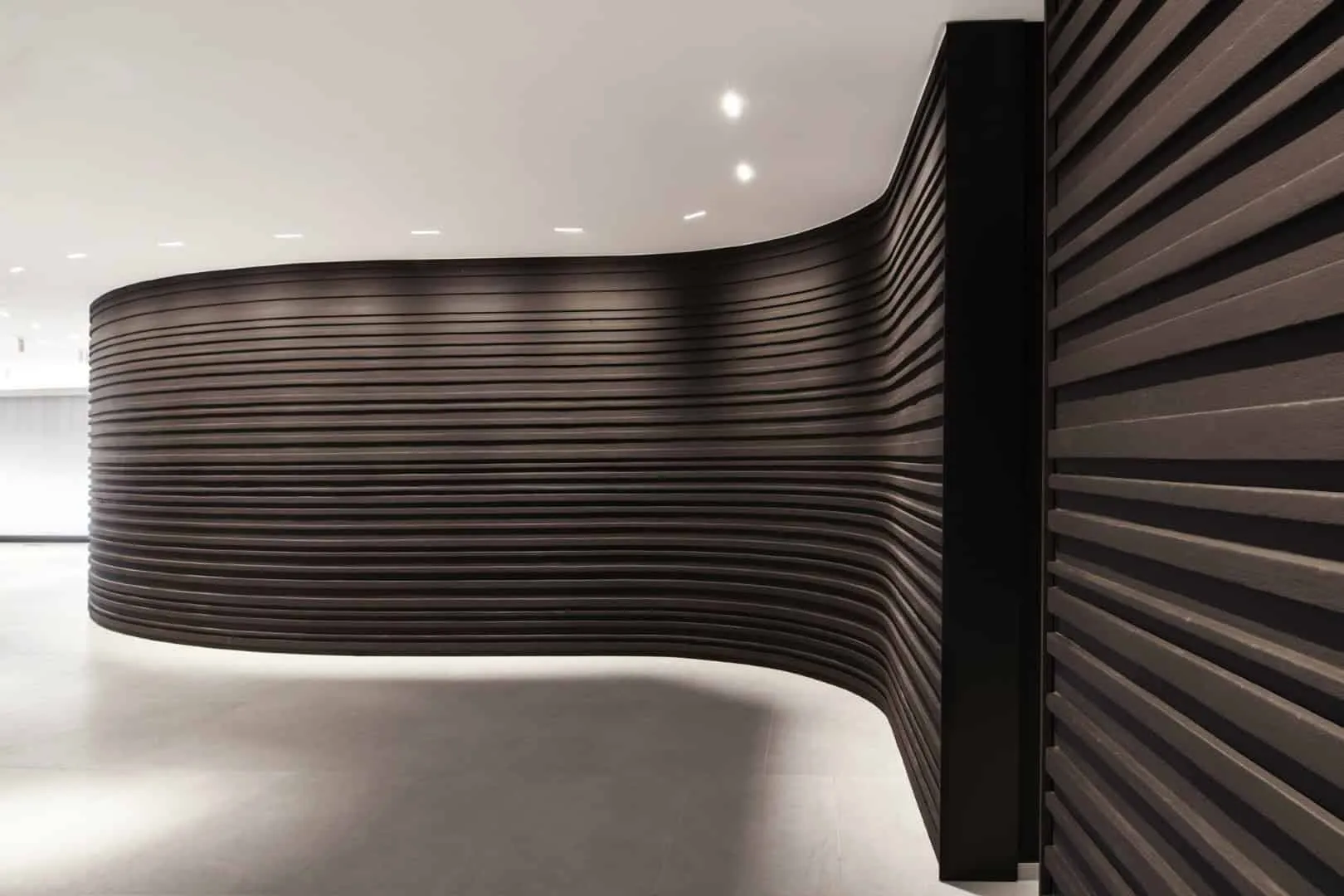 Photo © Flaviano Capriott Architects
Photo © Flaviano Capriott Architects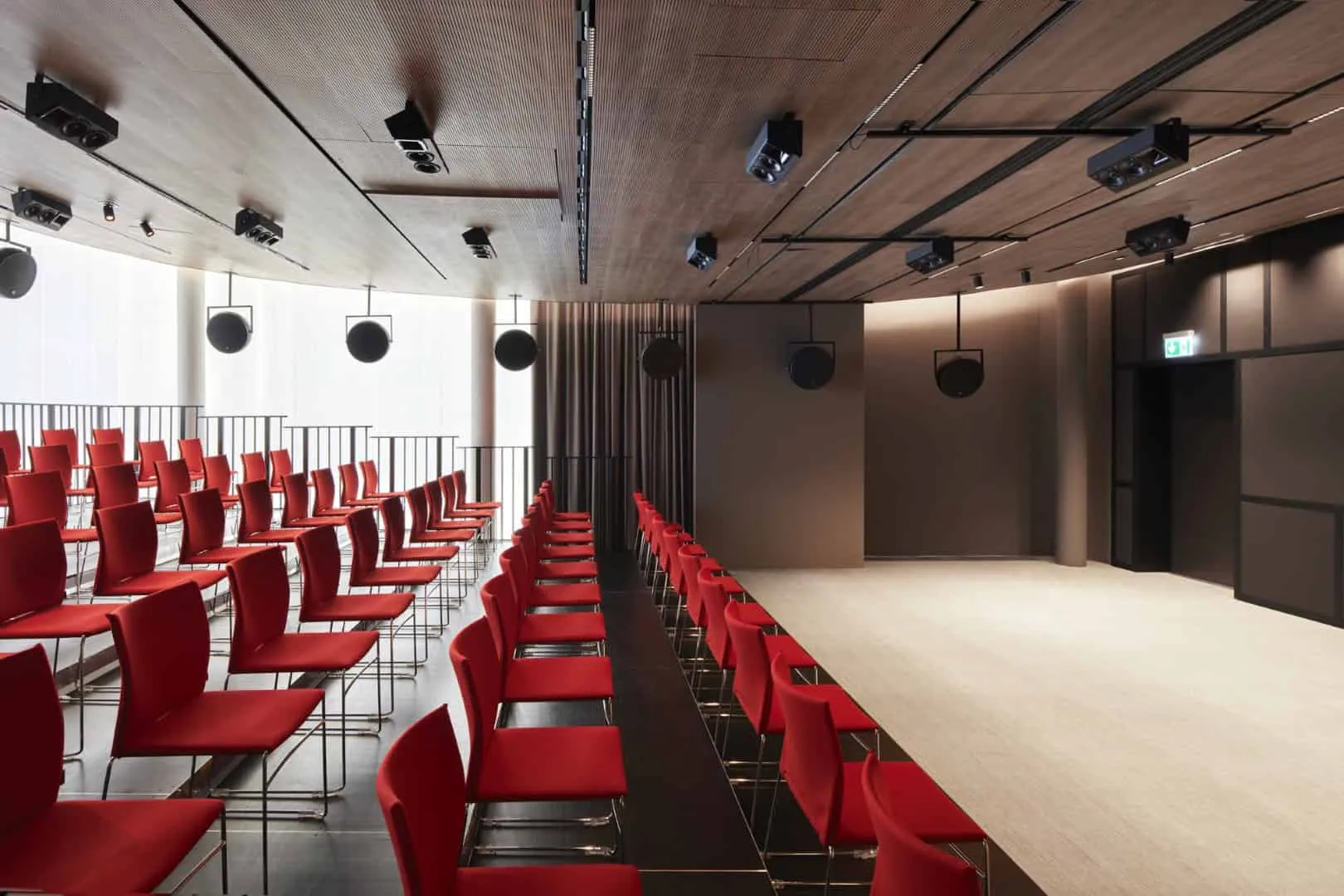 Photo © Flaviano Capriott Architects
Photo © Flaviano Capriott Architects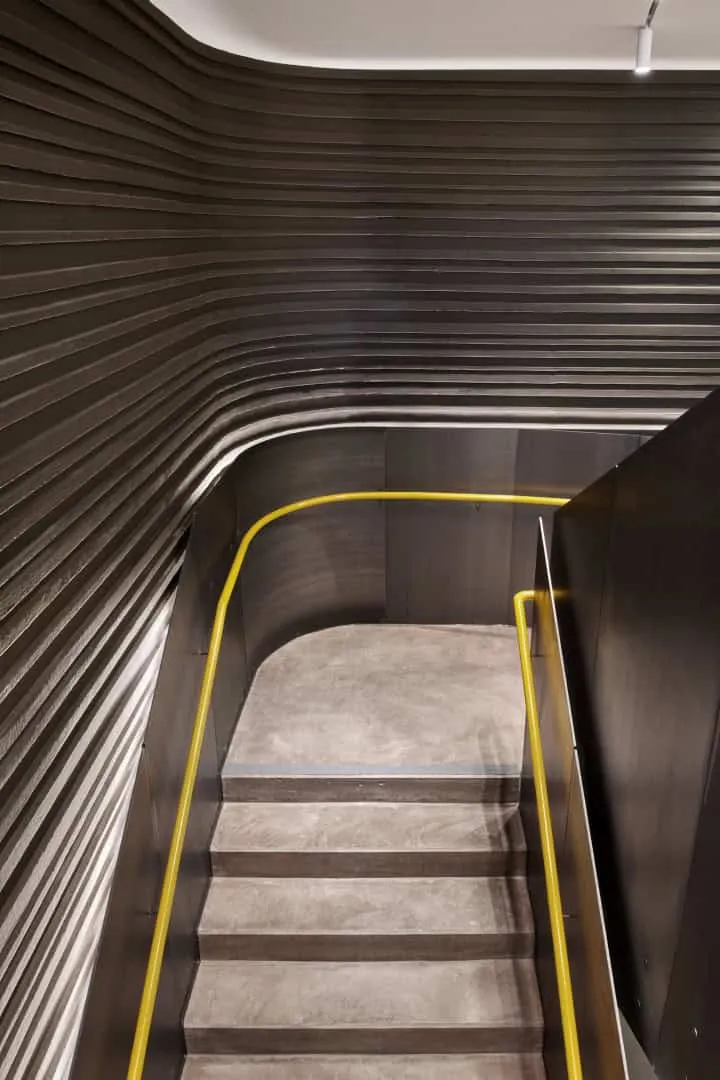 Photo © Flaviano Capriott Architects
Photo © Flaviano Capriott ArchitectsMore articles:
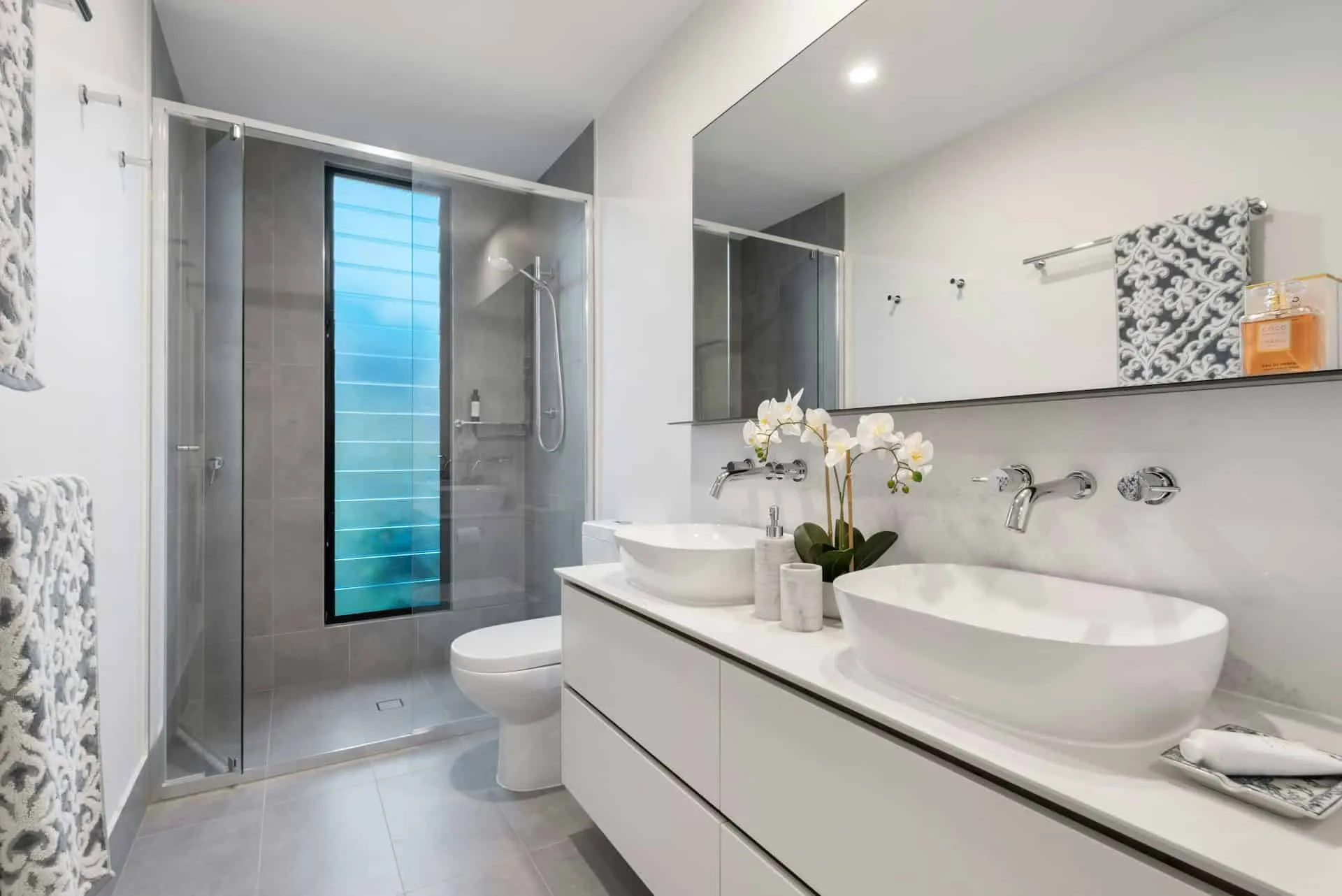 Fighting Secret Enemies: Best Tips for Keeping Your Bathroom Clean
Fighting Secret Enemies: Best Tips for Keeping Your Bathroom Clean Filling Your Home with Vacation Memories: Interior Design Guide
Filling Your Home with Vacation Memories: Interior Design Guide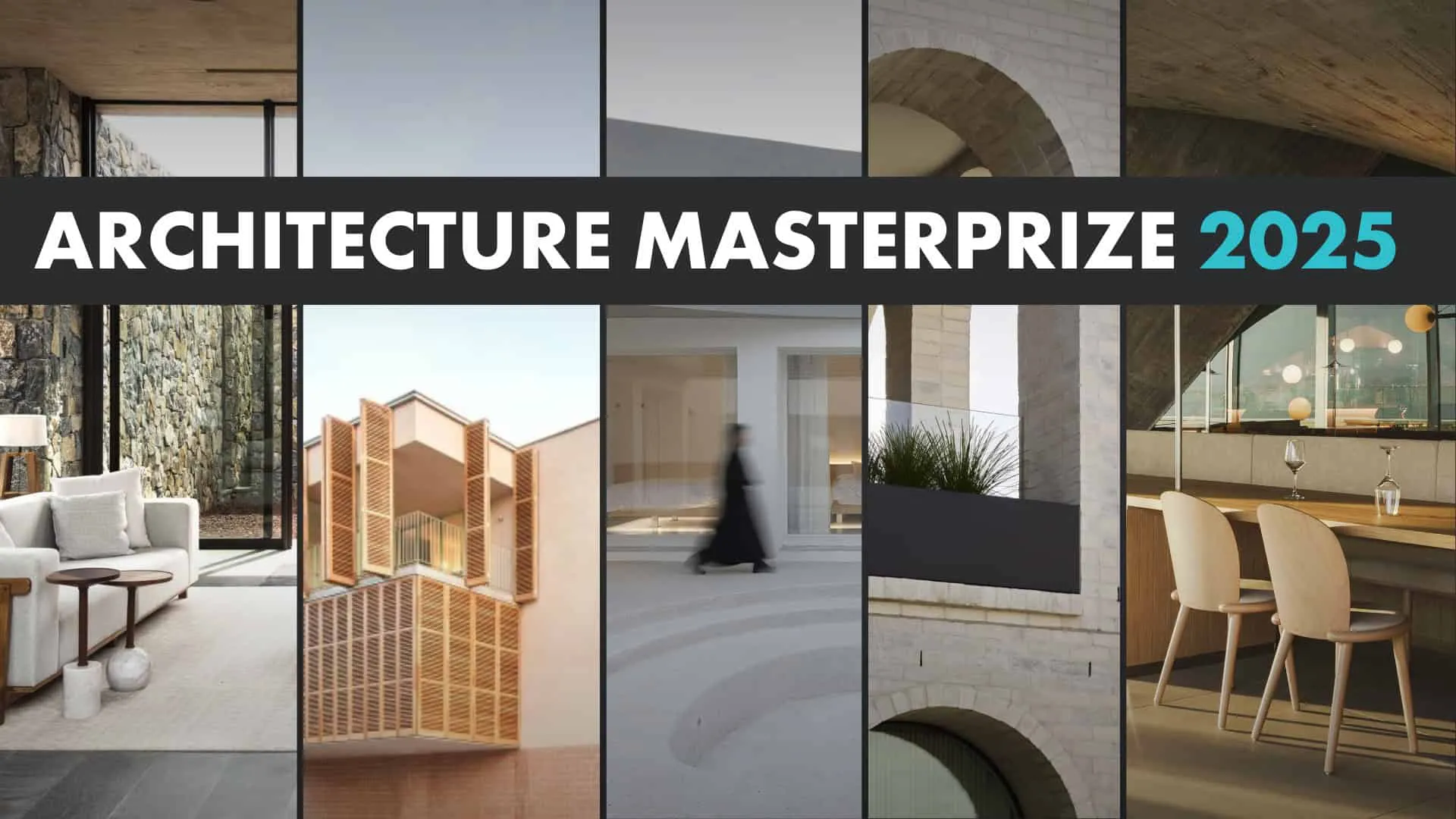 Final Call for Participation: Architecture MasterPrize 2025
Final Call for Participation: Architecture MasterPrize 2025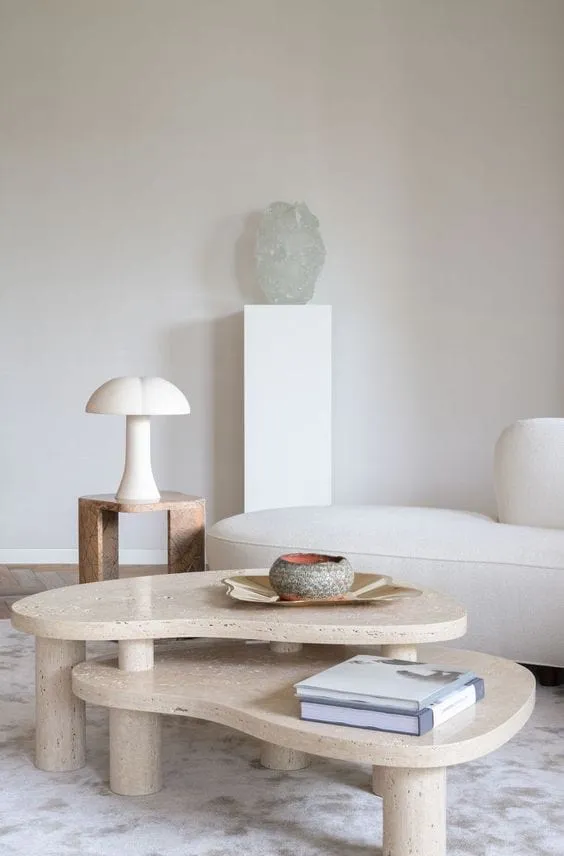 Discover the Magazine Table Model That's Currently in Fashion!
Discover the Magazine Table Model That's Currently in Fashion!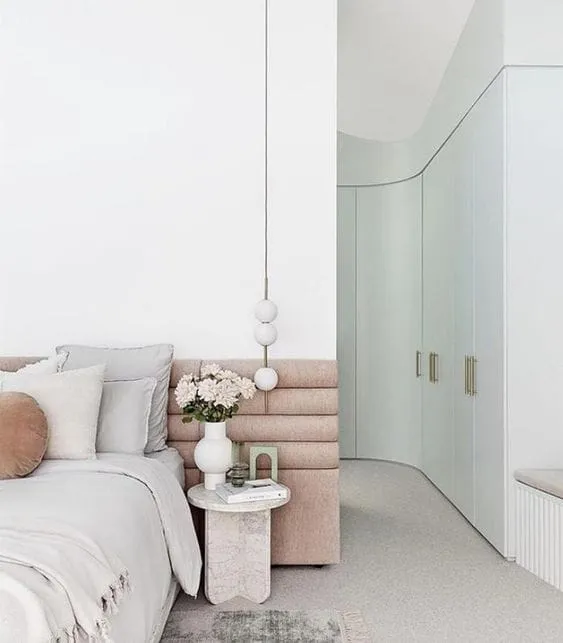 Find the Perfect Wall Decor According to Your Zodiac Sign
Find the Perfect Wall Decor According to Your Zodiac Sign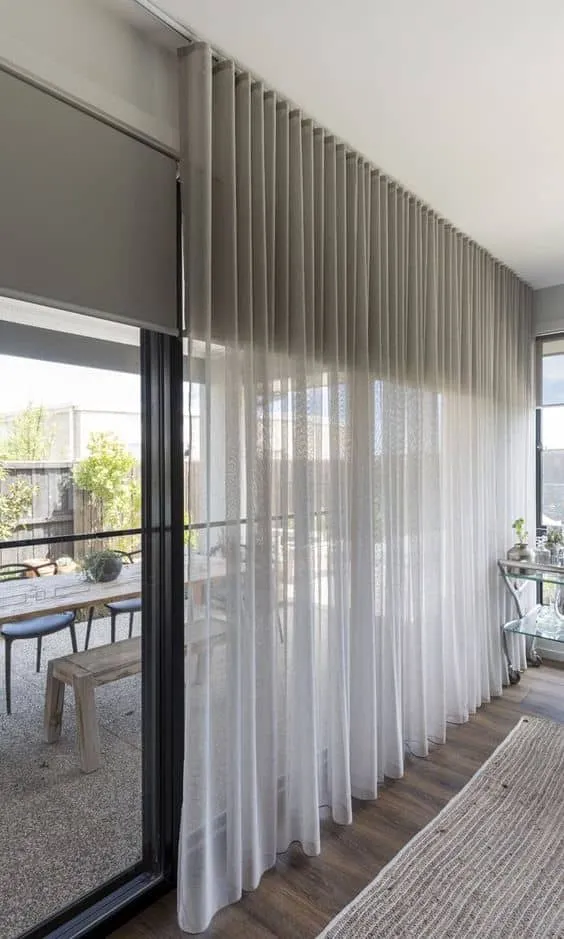 Find Perfect Blinds for Living Room for Stylish Update
Find Perfect Blinds for Living Room for Stylish Update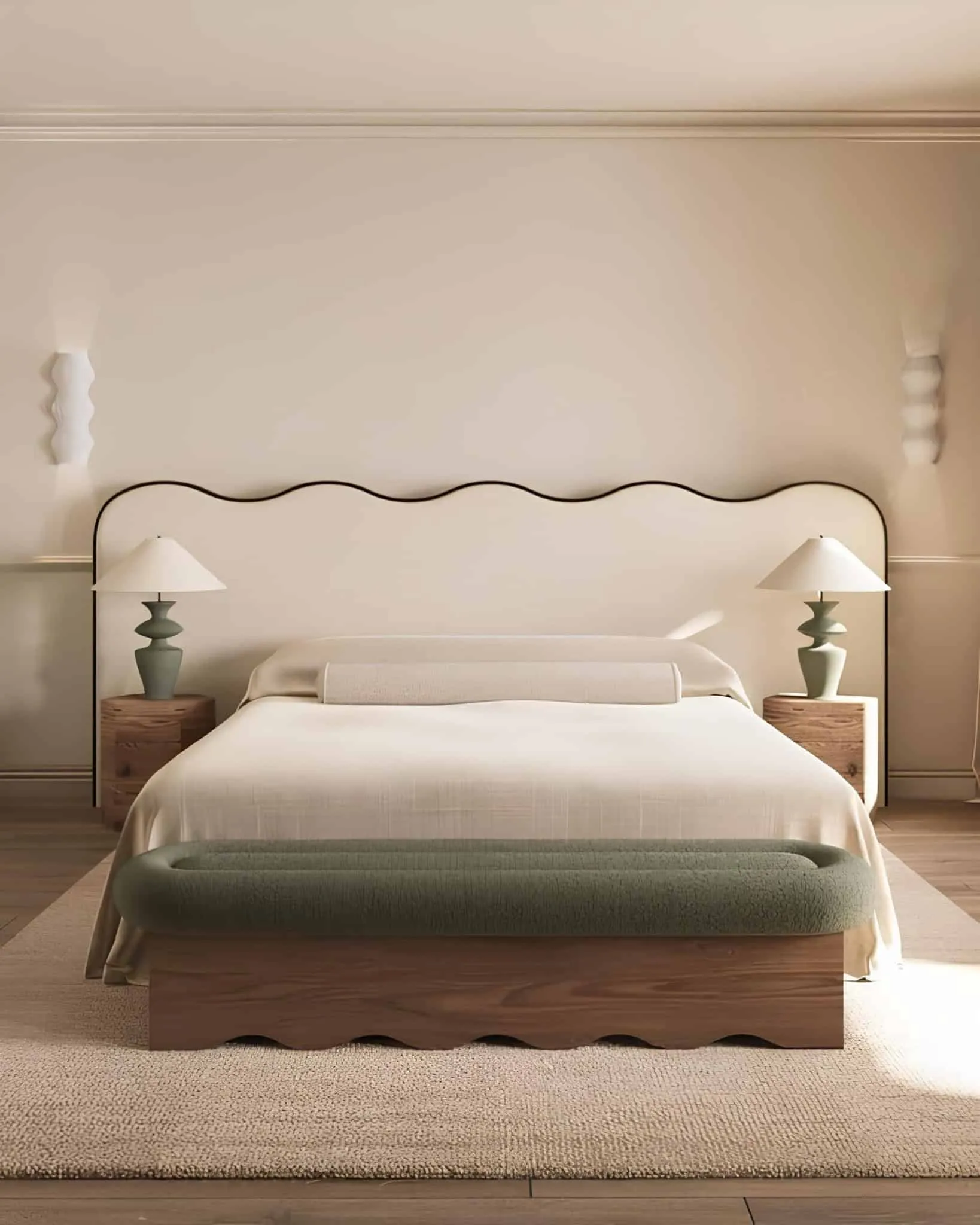 Find the Perfect Headboard for Updating Your Bedroom
Find the Perfect Headboard for Updating Your Bedroom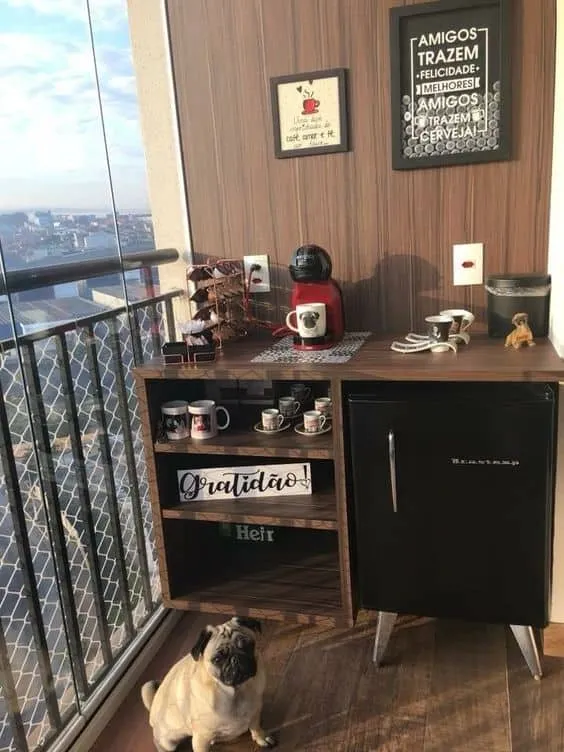 Find a Peaceful Haven on the Terrace of the Coffee Zone
Find a Peaceful Haven on the Terrace of the Coffee Zone