There can be your advertisement
300x150
French House by Hema Architects: Expanding the Heritage in Paris Suburbs
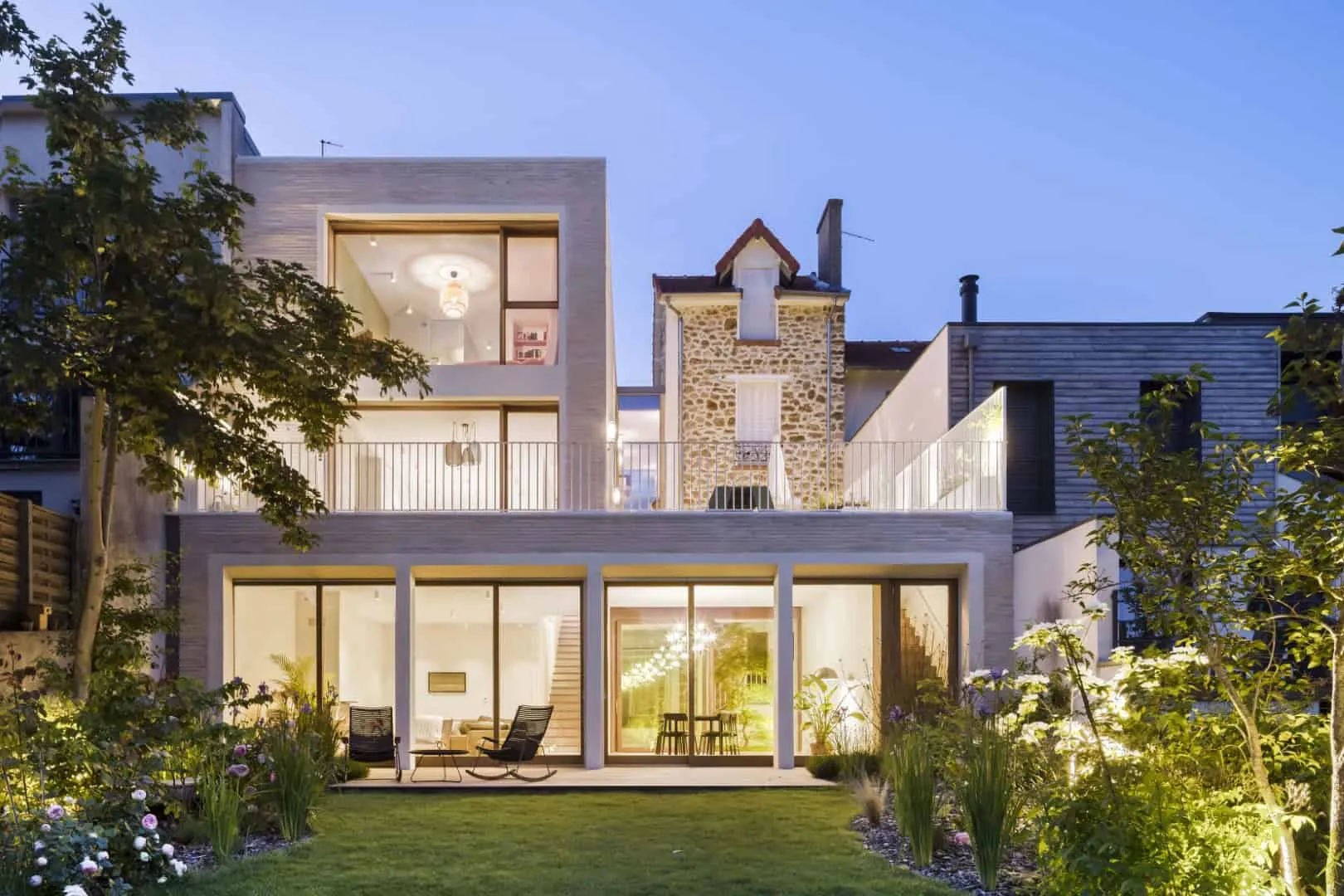
In Ha-de-Sen, just outside Paris, the French House by Hema Architects redefines suburban life, merging historical architecture with modern expansion. Completed in 2023, this 2960 square foot home balances preservation and innovation, offering a seamless dialogue across eras.
Preserving the Significant
The project began with a thorough structural and historical analysis of the existing standalone house. Over time, poorly executed extensions compromised the building's integrity. The architects decided to split the structure along a load-bearing brick wall, retaining only the most noble portion in good condition.
Stones removed from the demonstration were reused to create a new facade surface along the exposed brick wall, strengthening the connection with the site's past.
A Fragment to Bridge Old and New
The glass gap serves as a new entrance, creating a neutral transition between the historical millstone architecture and the new extension. This delicate element allows each volume to assert its own identity while forming a unified whole.
From the garden side, the new brick cladding of the volume unites the mill structure and terrace, balancing respect for tradition with modern expression.
Material Palette and Facade Design
The expansion employs light-colored long brick, reminiscent of the subtle millstones and robust city brick buildings.
-
White architectural concrete window frames bring precision and clarity.
-
Natural oak finish adds warmth and tactility.
From the street, the design remains internal, protecting the interior for privacy. On the south side, facing the garden, the house opens completely:
-
The lower level living room is surrounded by floor-to-ceiling glass walls, connecting directly to nature.
-
Sliding balcony windows ensure a seamless transition to the outdoors.
-
The terrace enhances cross-ventilation, enriching comfort and sustainability.
Spatial Flow and Living Experience
Entering from the street leads to the kitchen, dining room and garden terrace. Below is a glass living room that unfolds as an extension of the garden itself.
The first floor houses four bedrooms located under sloped ceilings. The glass transition connects these rooms, reinforcing the architectural dialogue between past and present while framing views of both street and garden.
Heritage Meets Modernity
With brick, millstones, concrete and oak, the French House connects historical craftsmanship with contemporary design. Hema Architects created a home that not only preserves suburban heritage but also sets the standard for meaningful, sustainable expansions in the Paris region.
Plans
More articles:
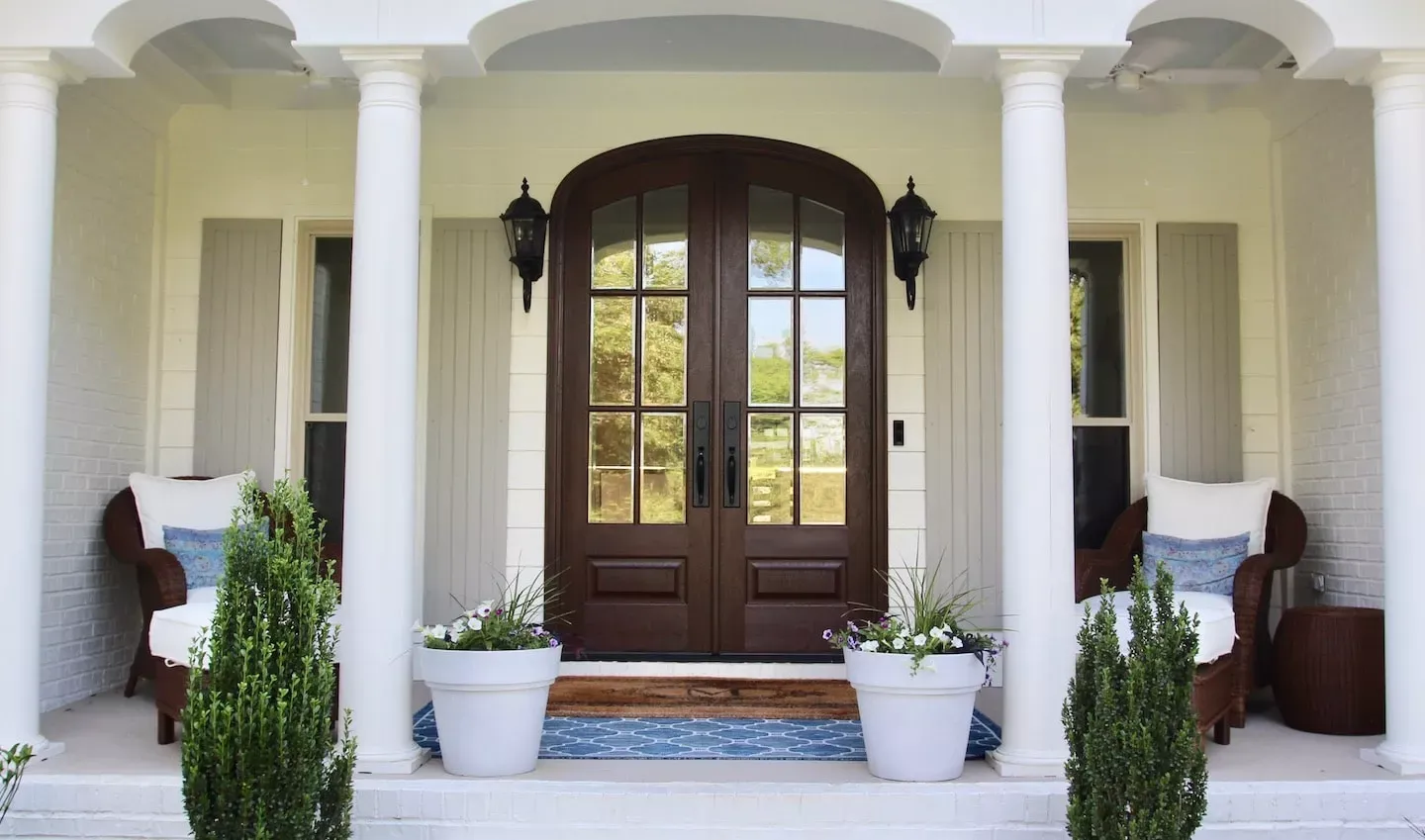 Fiberglass vs Steel Entry Doors
Fiberglass vs Steel Entry Doors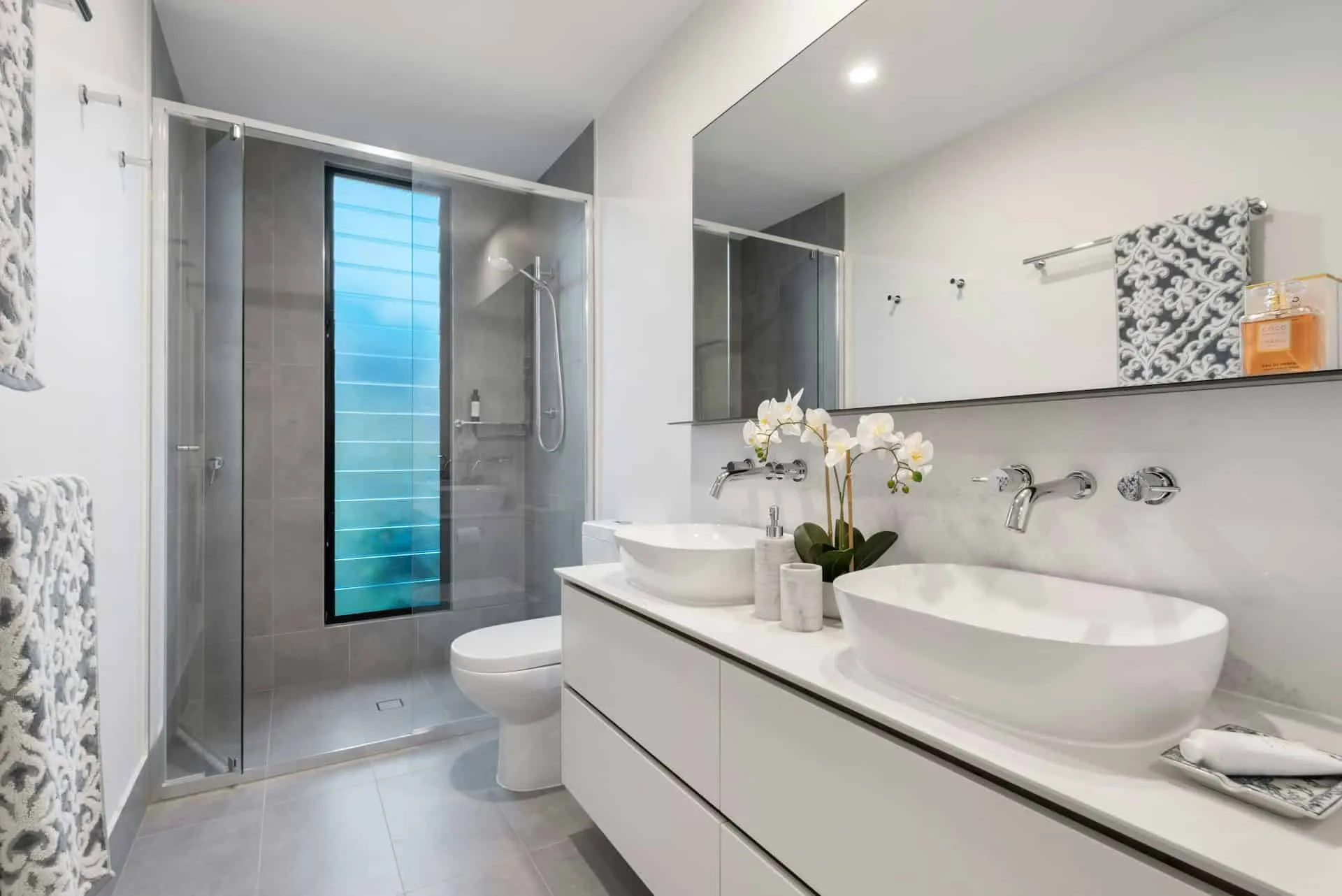 Fighting Secret Enemies: Best Tips for Keeping Your Bathroom Clean
Fighting Secret Enemies: Best Tips for Keeping Your Bathroom Clean Filling Your Home with Vacation Memories: Interior Design Guide
Filling Your Home with Vacation Memories: Interior Design Guide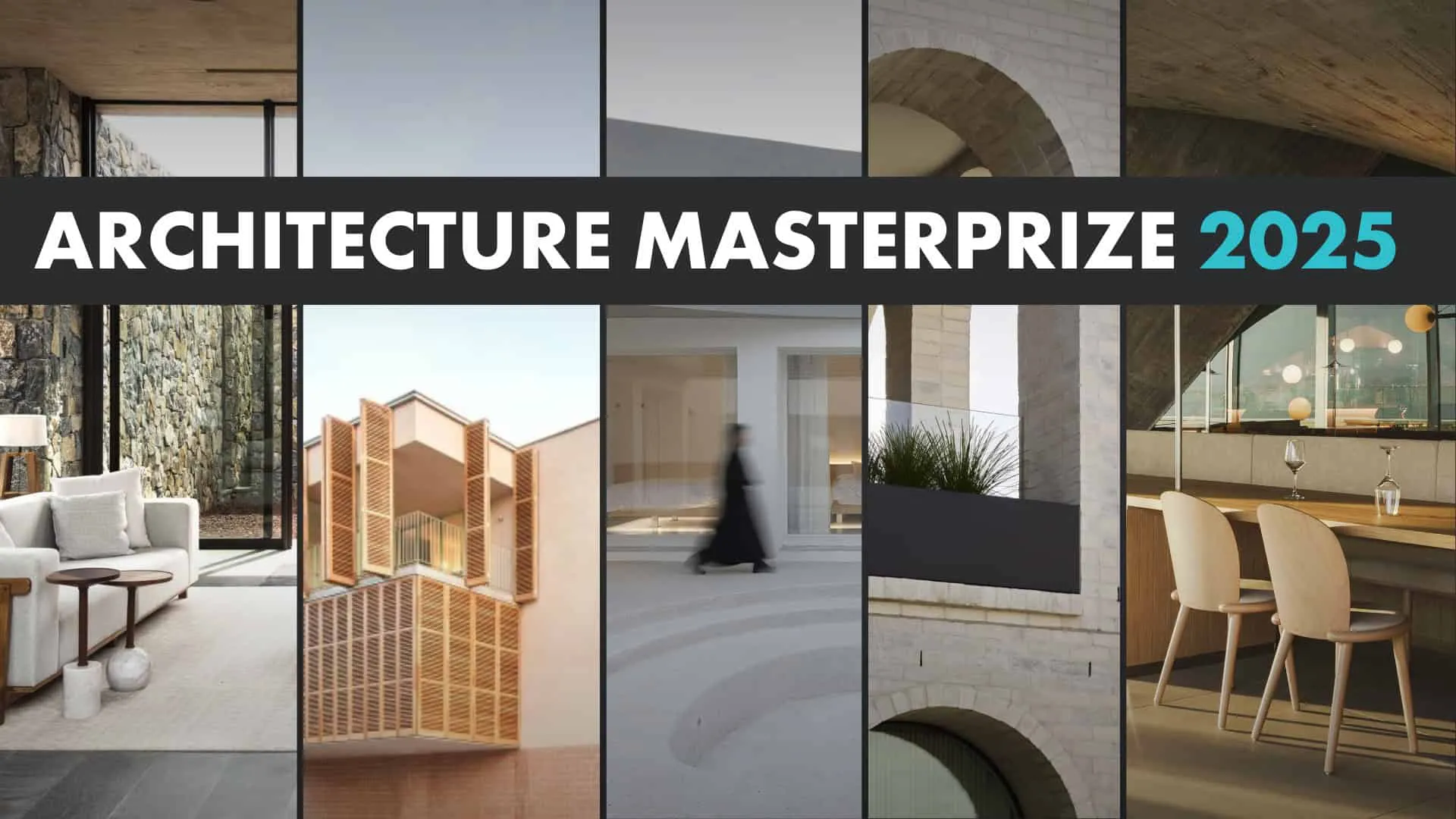 Final Call for Participation: Architecture MasterPrize 2025
Final Call for Participation: Architecture MasterPrize 2025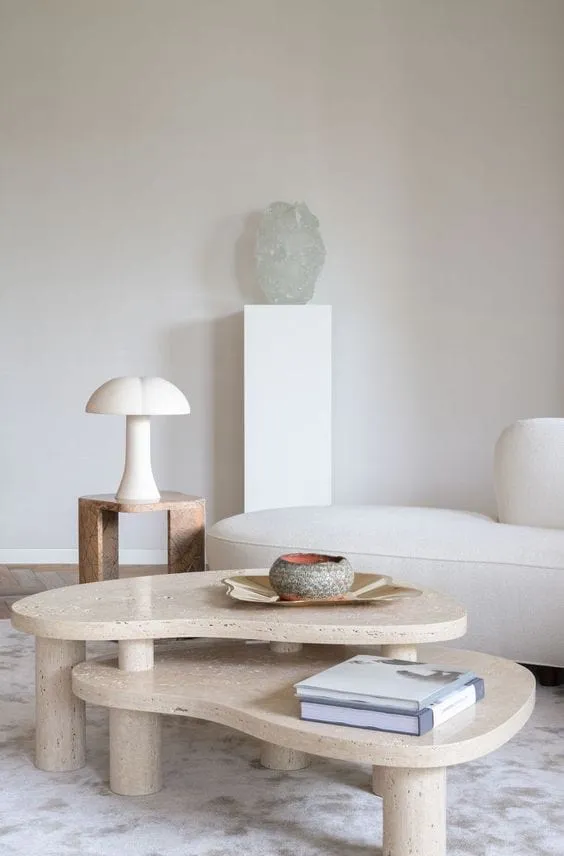 Discover the Magazine Table Model That's Currently in Fashion!
Discover the Magazine Table Model That's Currently in Fashion!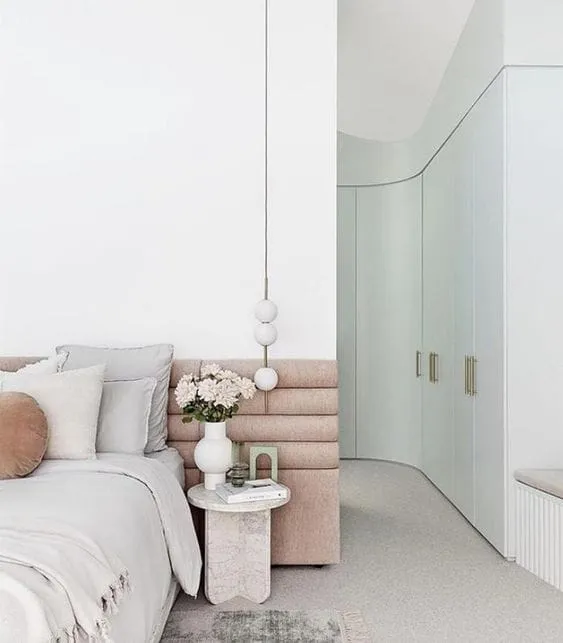 Find the Perfect Wall Decor According to Your Zodiac Sign
Find the Perfect Wall Decor According to Your Zodiac Sign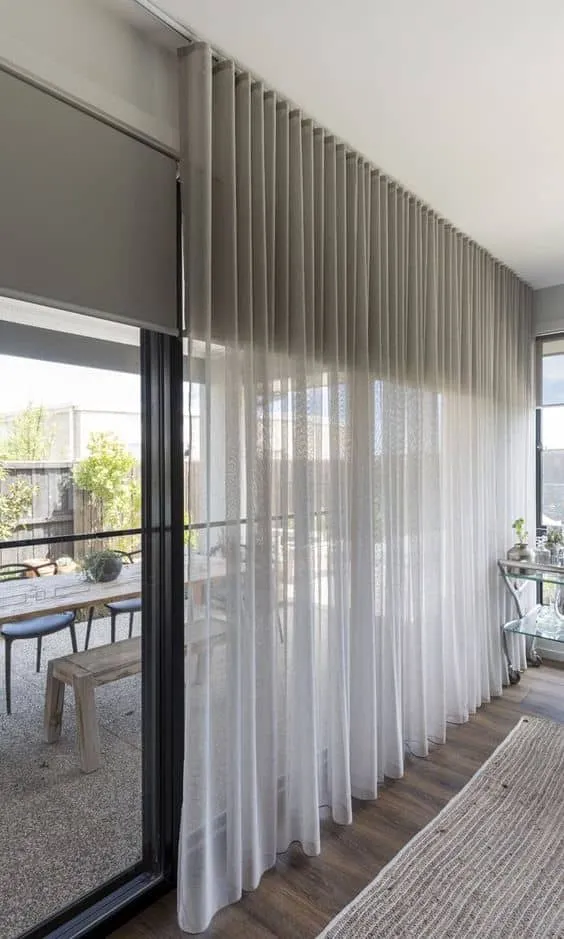 Find Perfect Blinds for Living Room for Stylish Update
Find Perfect Blinds for Living Room for Stylish Update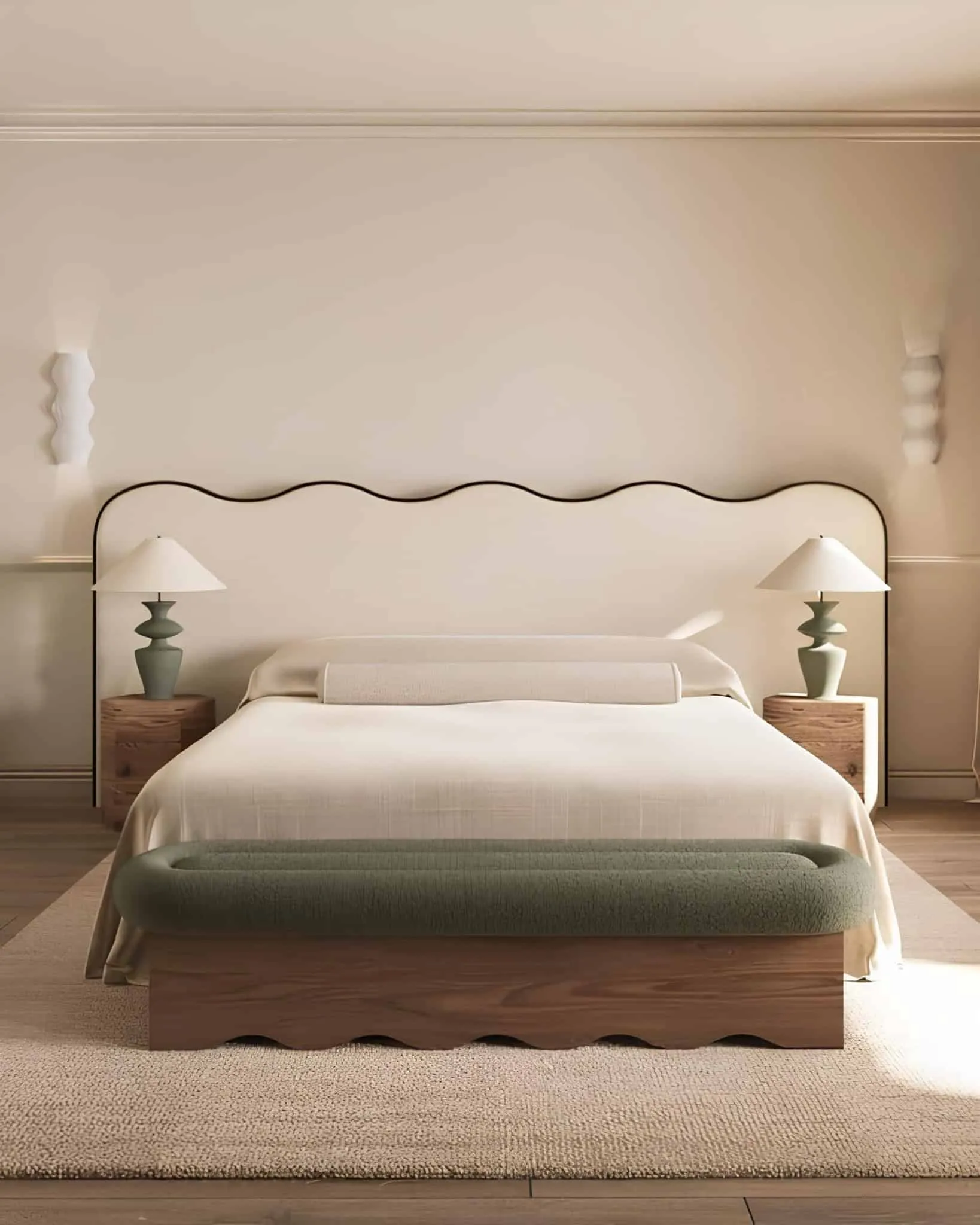 Find the Perfect Headboard for Updating Your Bedroom
Find the Perfect Headboard for Updating Your Bedroom