There can be your advertisement
300x150
Gallery House by Giovanni Moreno Arquitectos in Pereira, Colombia
Project: Gallery House
Architects: Giovanni Moreno Arquitectos
Location: Pereira, Colombia
Area: 5,381 sq ft
Photos by: Provided by Giovanni Moreno Arquitectos
Gallery House by Giovanni Moreno Arquitectos
Giovanni Moreno Arquitectos designed the Gallery House — a stunning modern residence located in a beautiful setting in Pereira, Colombia. The natural landscapes surrounding this remarkable home only enhance the luxurious appeal of its 5,381 square feet of living space.
The project emerged from an analysis of two key aspects: the client's program, needs, average cost expectations, and requests, as well as the geographical context including location, climate, and topography.
The client is a family of parents with their newborn daughter who has a hobby for collecting art. This became evident from the very first meeting when they showed their works. On the other hand, the client wanted a home in contact with the open natural landscape to gain peace and tranquility not found in the capital. The first task was to place art in an open home, where this volume serves as a gallery for artworks and also for zoning and separating service and public areas.
The site has specific characteristics in terms of climate and landscape. The region is known for its abundance of bamboo and warm climate. Therefore, we integrated the surrounding landscape using bamboo as the primary enclosing element. This way, we not only fitted into the environment but also ensured natural airflow, reducing energy use for cooling. The second plot has a steep slope towards the bamboo; hence we performed minimal earthworks and adapted the terrain in the most subtle way. This gesture, aside from reducing construction costs, allowed creating a relaxation area where a service room and then an office were originally planned. It was intended to place a guest house, but during the design process it was decided to create a space that could be used as needed.
The French windows of the house were designed to ensure airflow between interior and exterior spaces, creating a close connection with the natural environment. White colors, materials, and décor were carefully considered to not compete with the natural greenery and artworks — two main elements of the project.
-Giovanni Moreno Arquitectos
More articles:
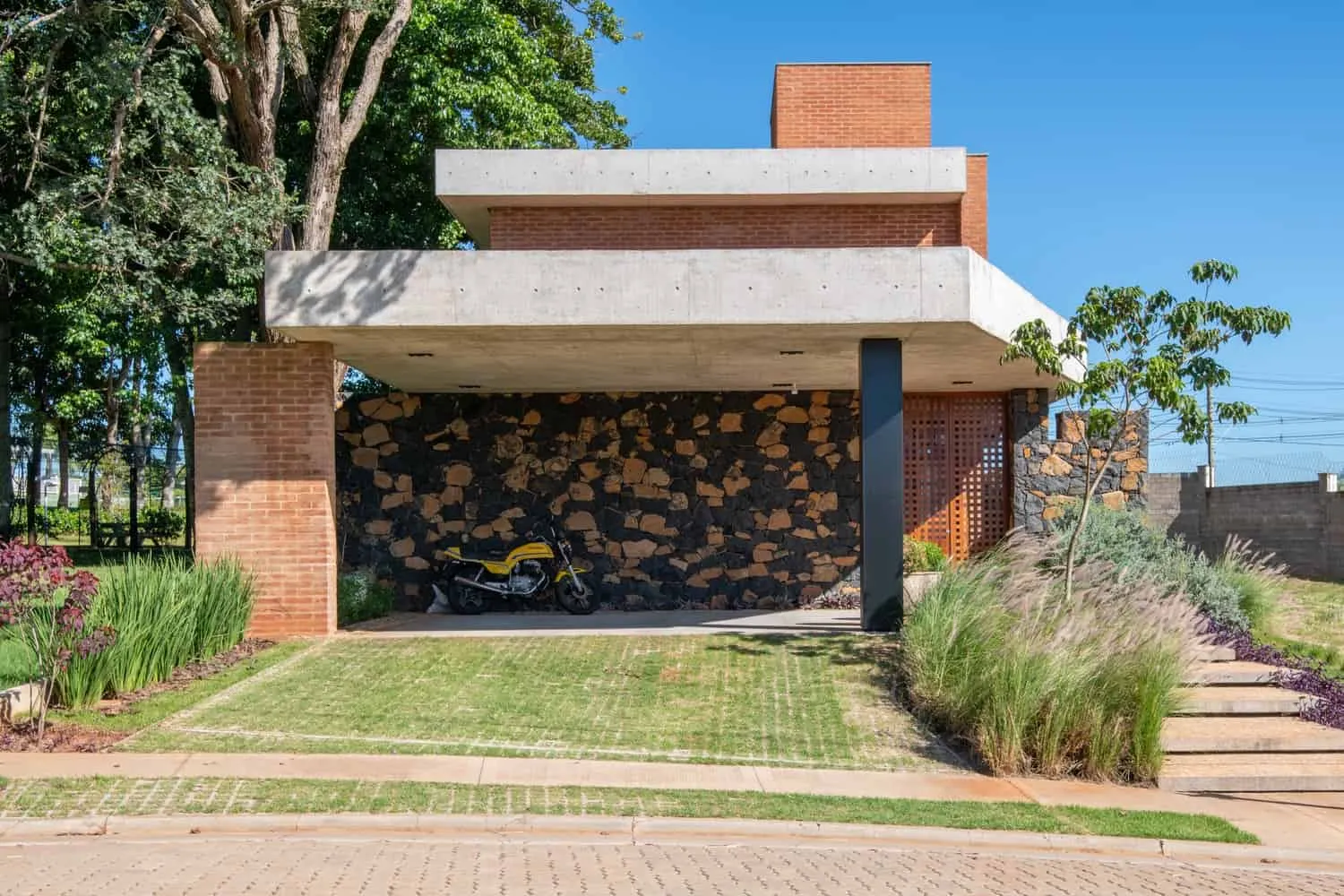 Forest House lb+mr in Sao Carlos, Brazil
Forest House lb+mr in Sao Carlos, Brazil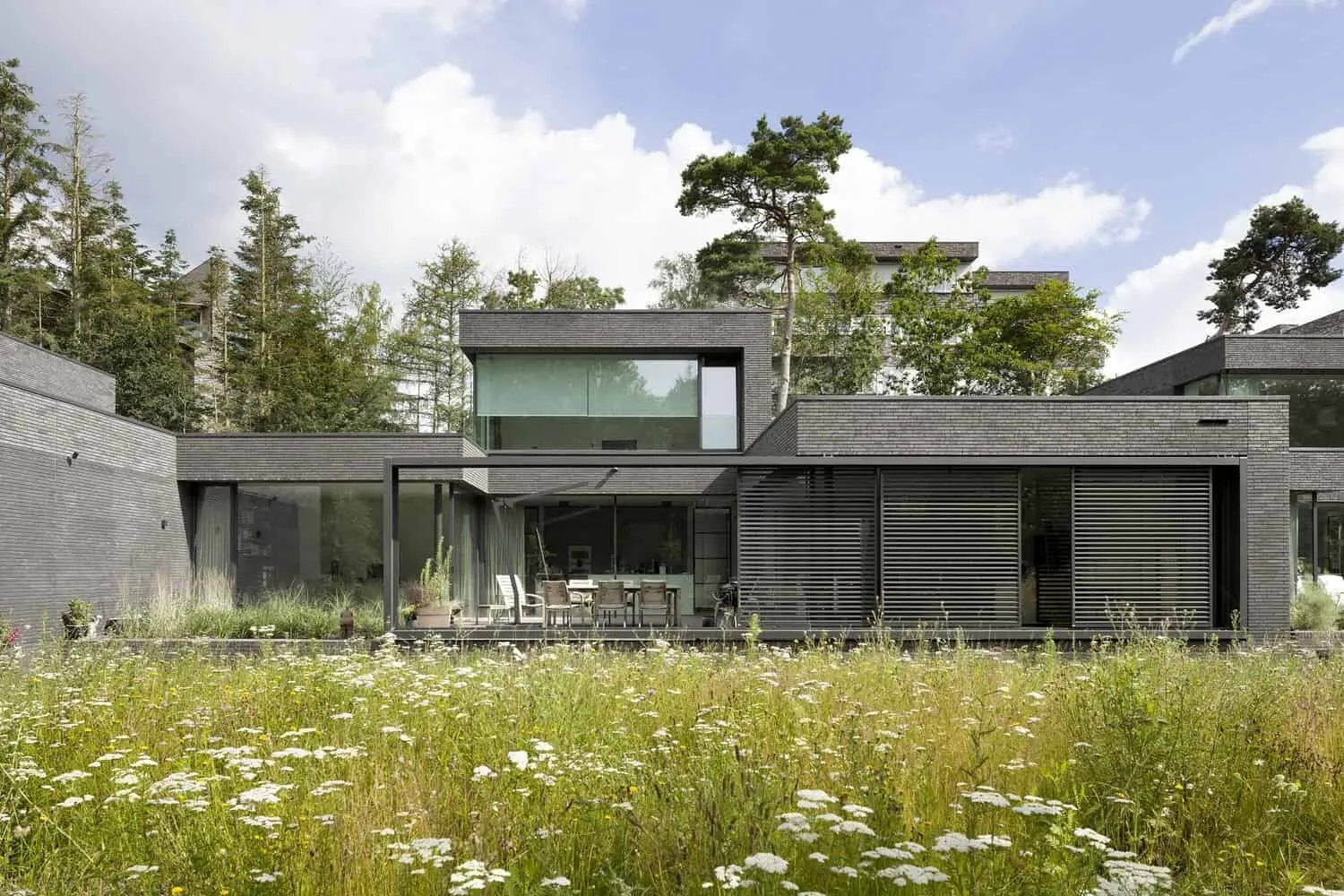 Forest Patio Houses by wUrck in Cees, Netherlands
Forest Patio Houses by wUrck in Cees, Netherlands Forest Restaurant by STUDIO 40: Cozy Nature-Inspired Space in Yekaterinburg
Forest Restaurant by STUDIO 40: Cozy Nature-Inspired Space in Yekaterinburg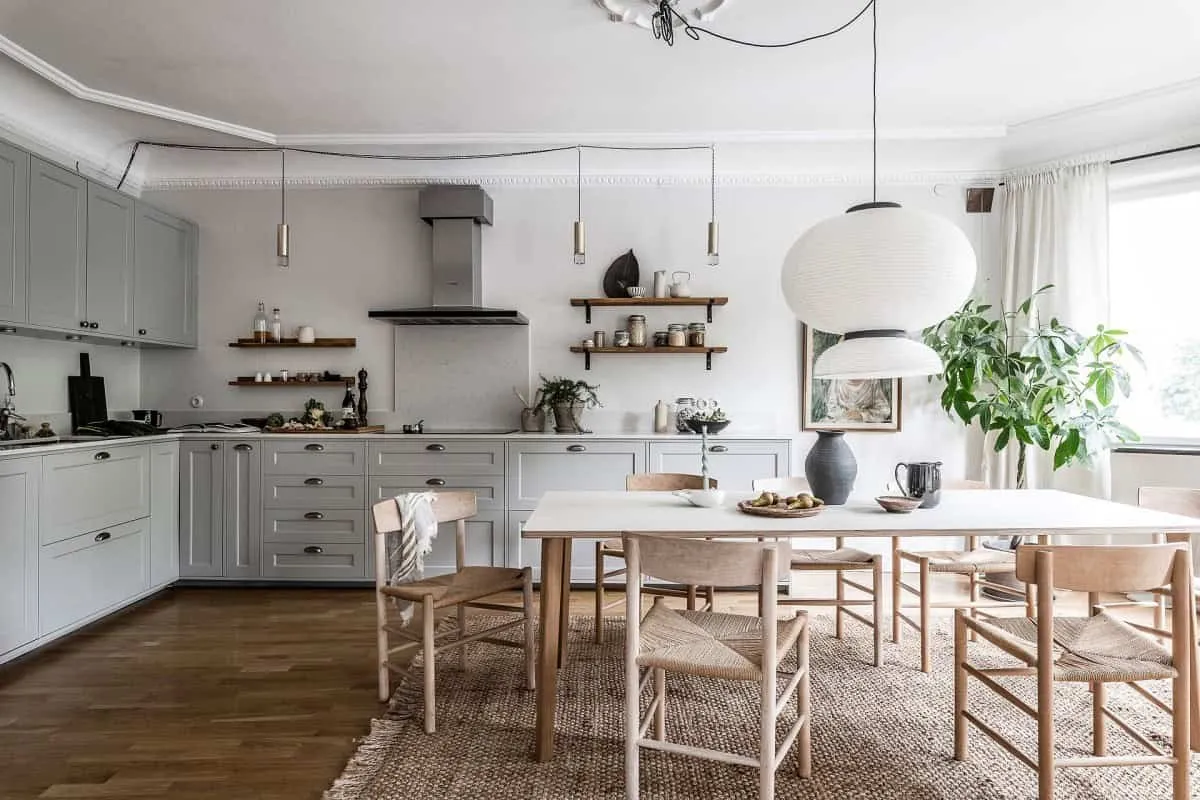 Formal Dining Room on the Kitchen
Formal Dining Room on the Kitchen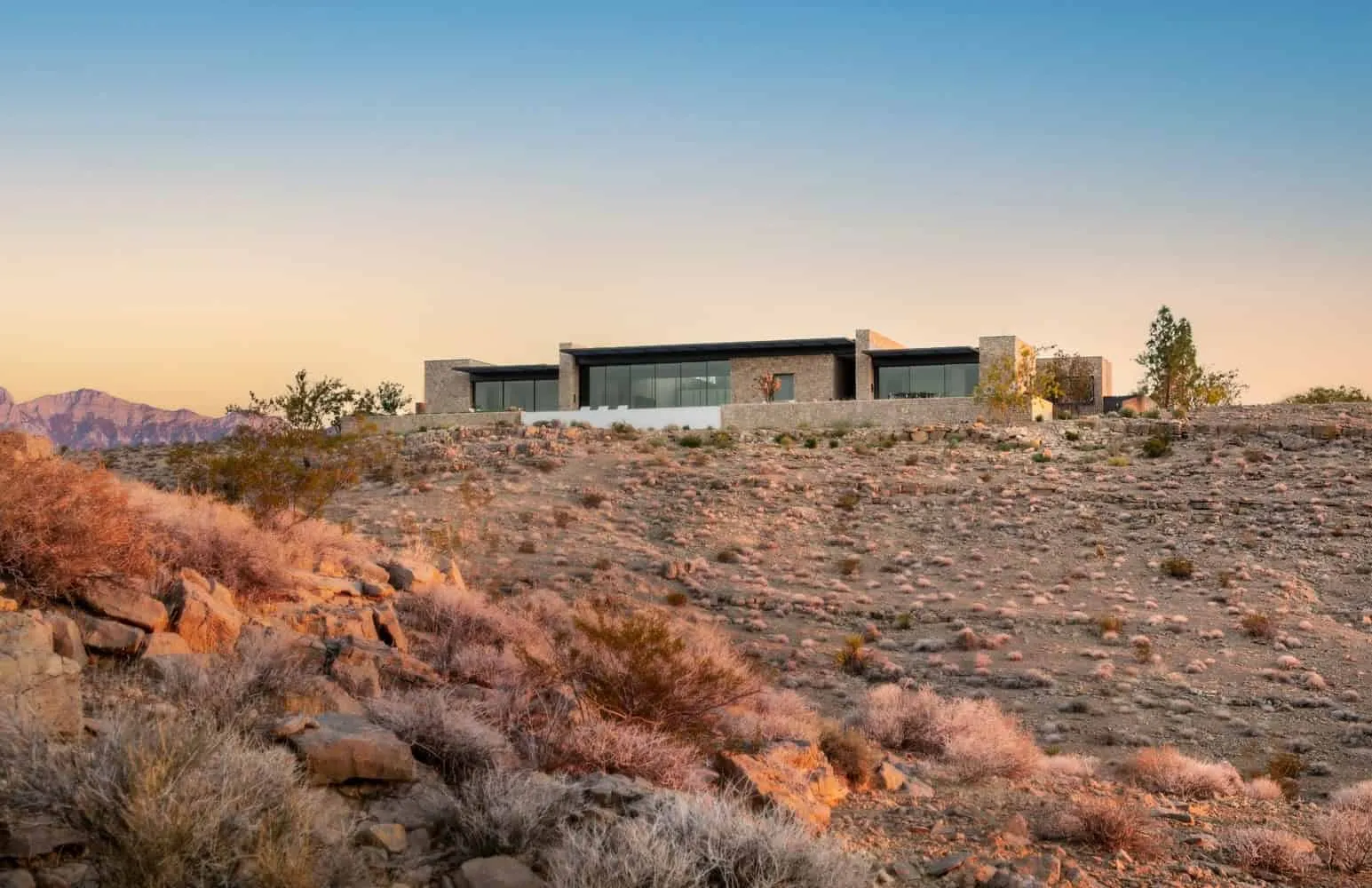 Residential House Fort 137 by Daniel Joseph Chenin in Las Vegas, Nevada
Residential House Fort 137 by Daniel Joseph Chenin in Las Vegas, Nevada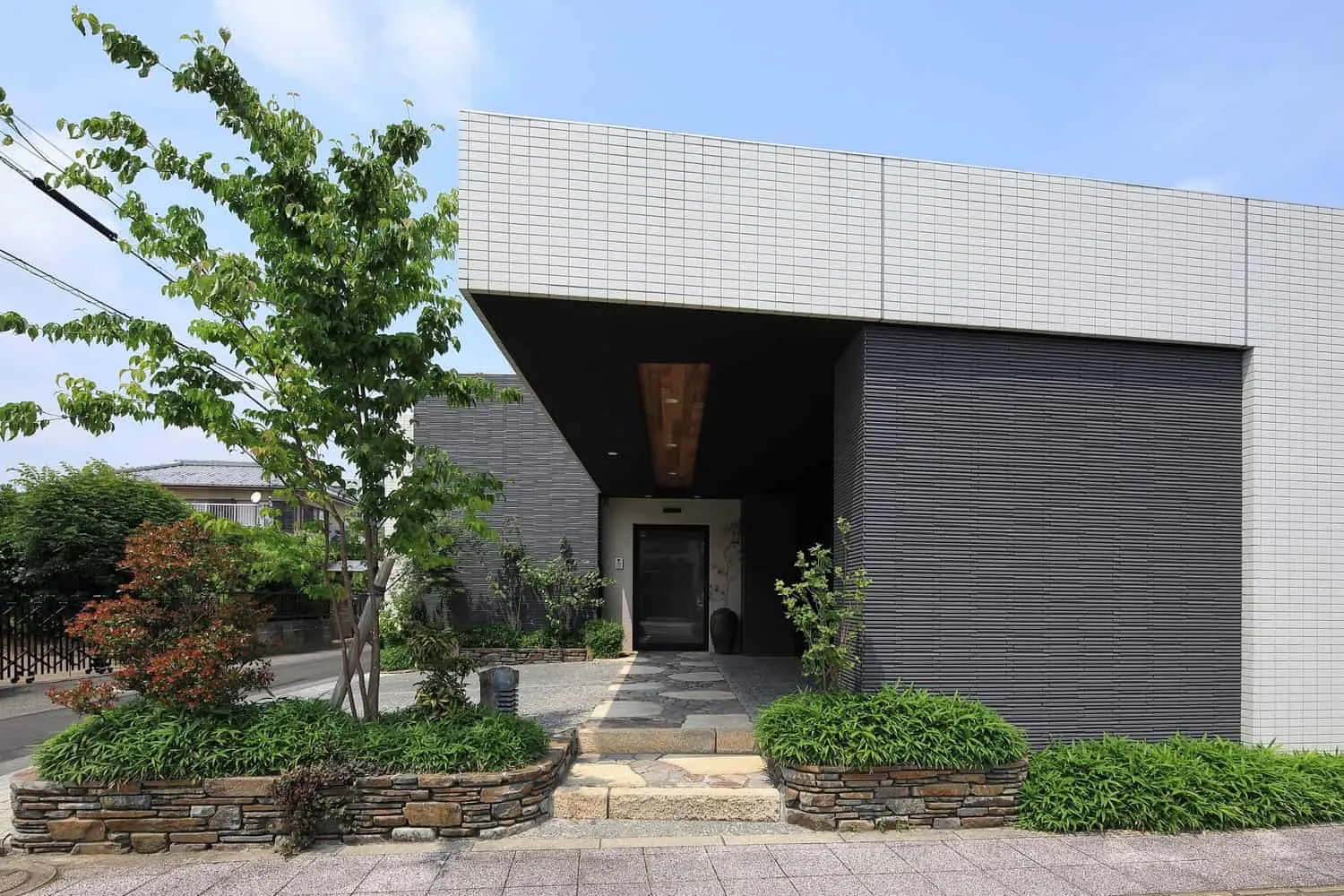 FORT7 House by Takeshi Ishiodori Architecture in Shintomi, Japan
FORT7 House by Takeshi Ishiodori Architecture in Shintomi, Japan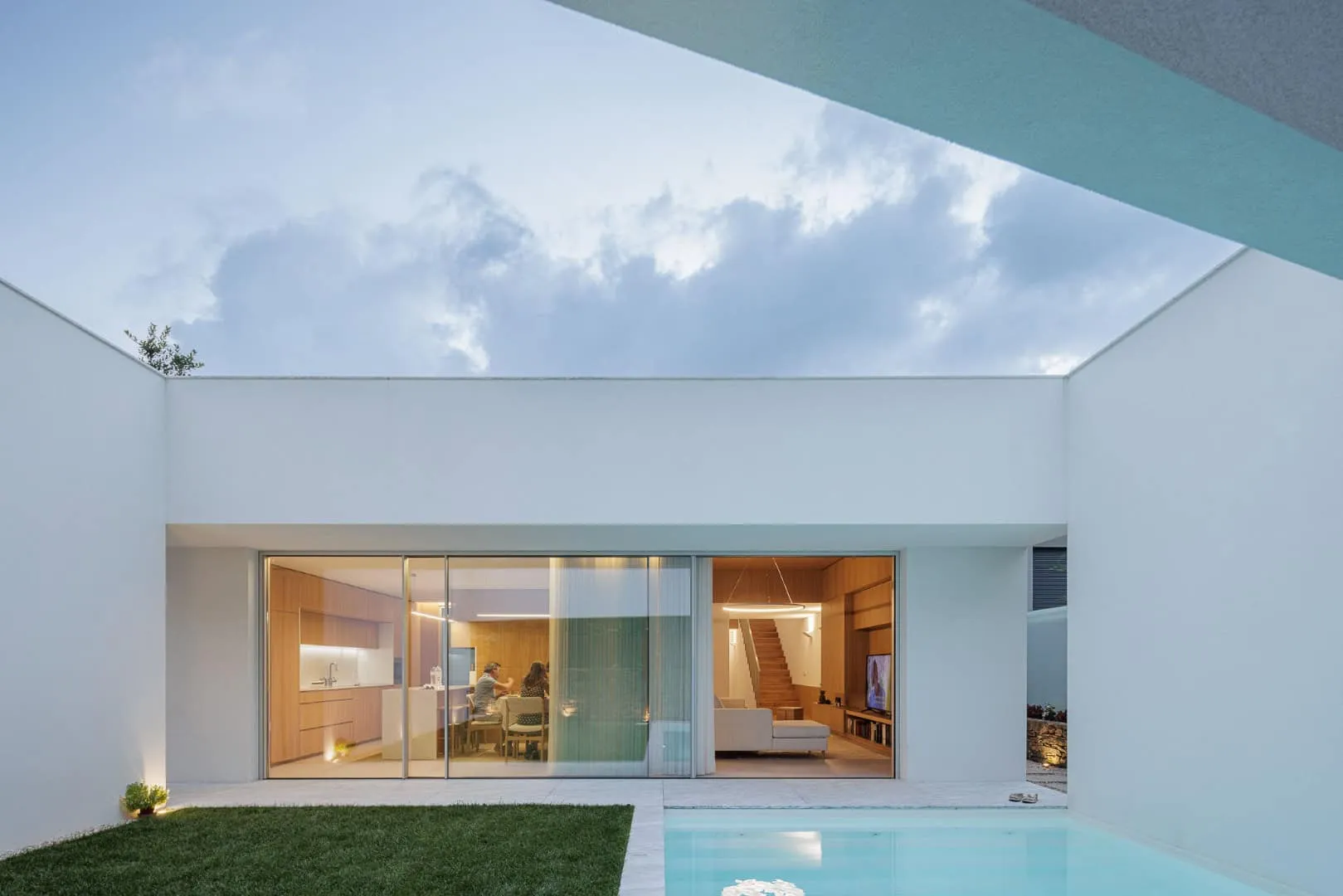 Forte House by Pema Studio in Santo Tirso, Portugal
Forte House by Pema Studio in Santo Tirso, Portugal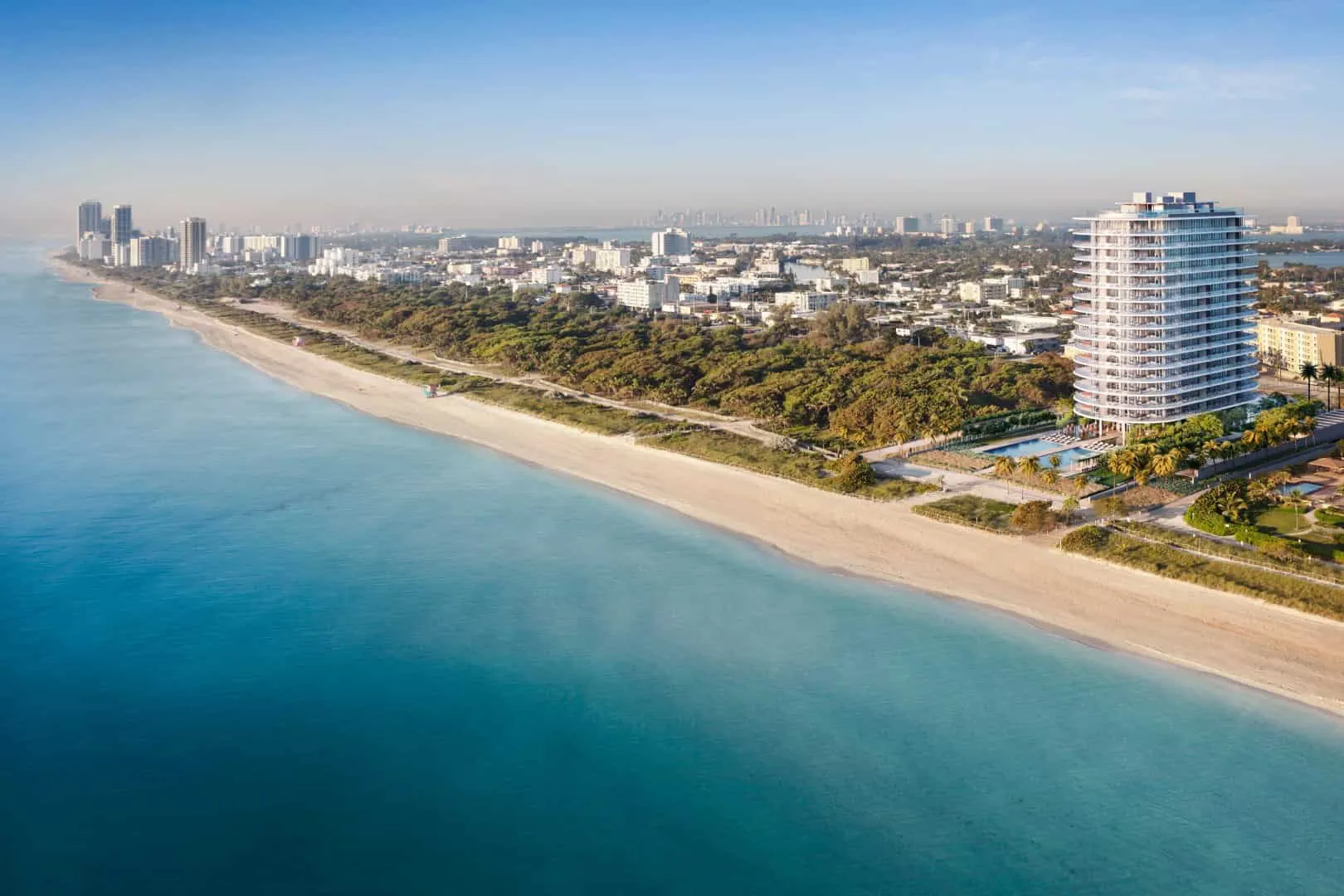 Four Miami High-Rise Condominiums That Elevate Luxury Living to a New Level
Four Miami High-Rise Condominiums That Elevate Luxury Living to a New Level