There can be your advertisement
300x150
Forte House by Pema Studio in Santo Tirso, Portugal
Project: Forte House
Architects: Pema Studio
Location: Santo Tirso, Portugal
Area: 3,013 sq ft
Year: 2022
Photography by: Ivo Tavares Studio
Forte House by Pema Studio
A well-known urban residential area in the city of Santo Tirso – intervention is inevitable as a response to this complex and challenging context. The urban plot, bounded by neighbors whose visible clashes had little or nothing significant from a landscape perspective.
The previous condition, heavily degraded and with low construction value, existed in a typical and dull duality between street and backyard. Departing from this typology represents an approach that is both logical and difficult, but above all necessary and effective.
The intervention begins with a massive block that rudely detaches from the boundaries and mimics the contour of the plot. From here, voids are defined through subtraction, and the program is intuitively placed between internal courtyards in a constant rejection of direct relationships with the external perimeter.
The house is designed in a complex balance between creating a dense and closed fortress and reinterpreting the typical courtyard house, aiming to create a protected oasis in its intimate connection with the sky. The name – Forte – underscores the mandatory theme of privacy, while the volumetric structure reveals the main strategy of capturing light and ventilation for the space in a modest yet accepted Islamic cultural context.
The old facade, an element of identity from the previous state, is one of the few remaining elements of the old complex. When functional changes were necessary, it was restored and reconstructed as an element of cohesion and framing with the neighboring urban fabric, minimizing the impact of intervention on the street.
The clients and friends sought a house on a site with clearly limited space and privacy options that would be simultaneously highly practical and flexible, but also sensitive and unexpected. The resulting answer, shaped intensively, has a character strongly tied to the solution of the problem, never losing its identity and striving to create emotional spaces and moments where light, as a manipulated material, is the main protagonist of these instances.
There are spaces that cannot be explained in words, they are felt. Absurd functionalism and fleeting trends gradually constrain feeling in architecture. We hope not here, at Forte.
-Project description and images provided by Ivo Tavares Studio
Plans
More articles:
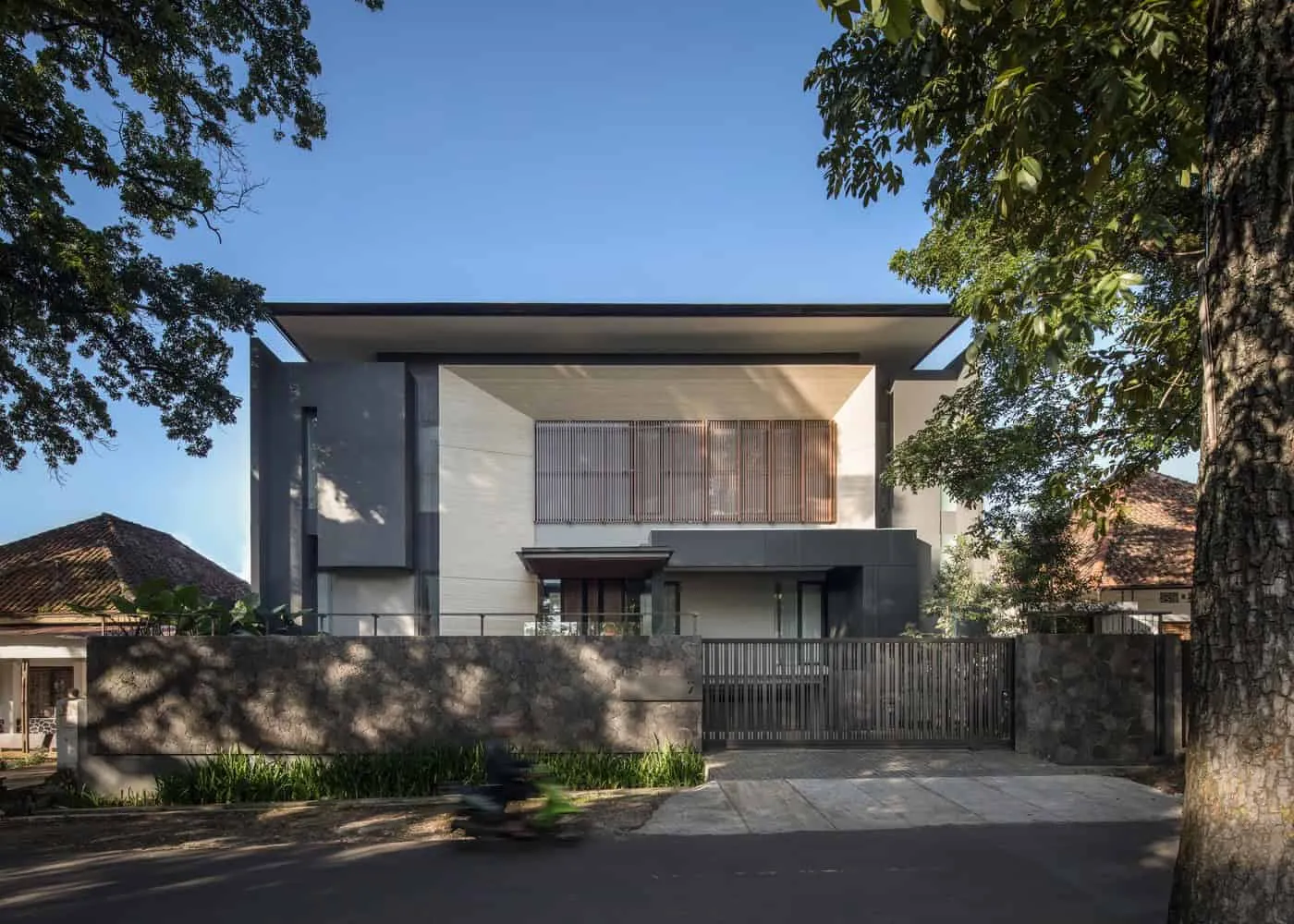 FE House by Rakta Studio in Bandung, Indonesia
FE House by Rakta Studio in Bandung, Indonesia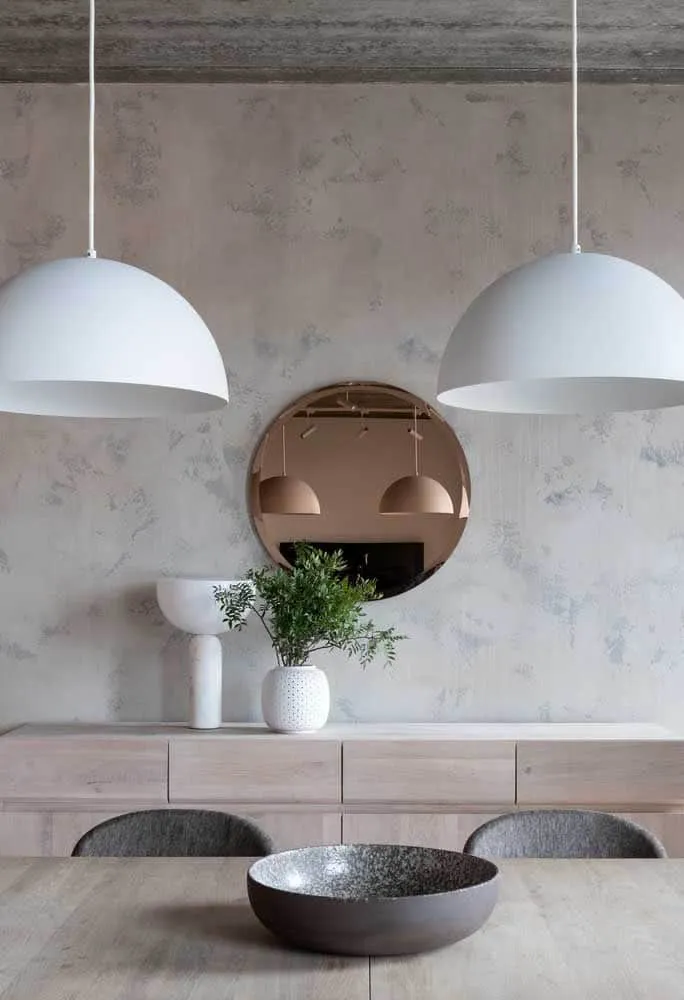 Features and Tips for Minimalism in Interior Design
Features and Tips for Minimalism in Interior Design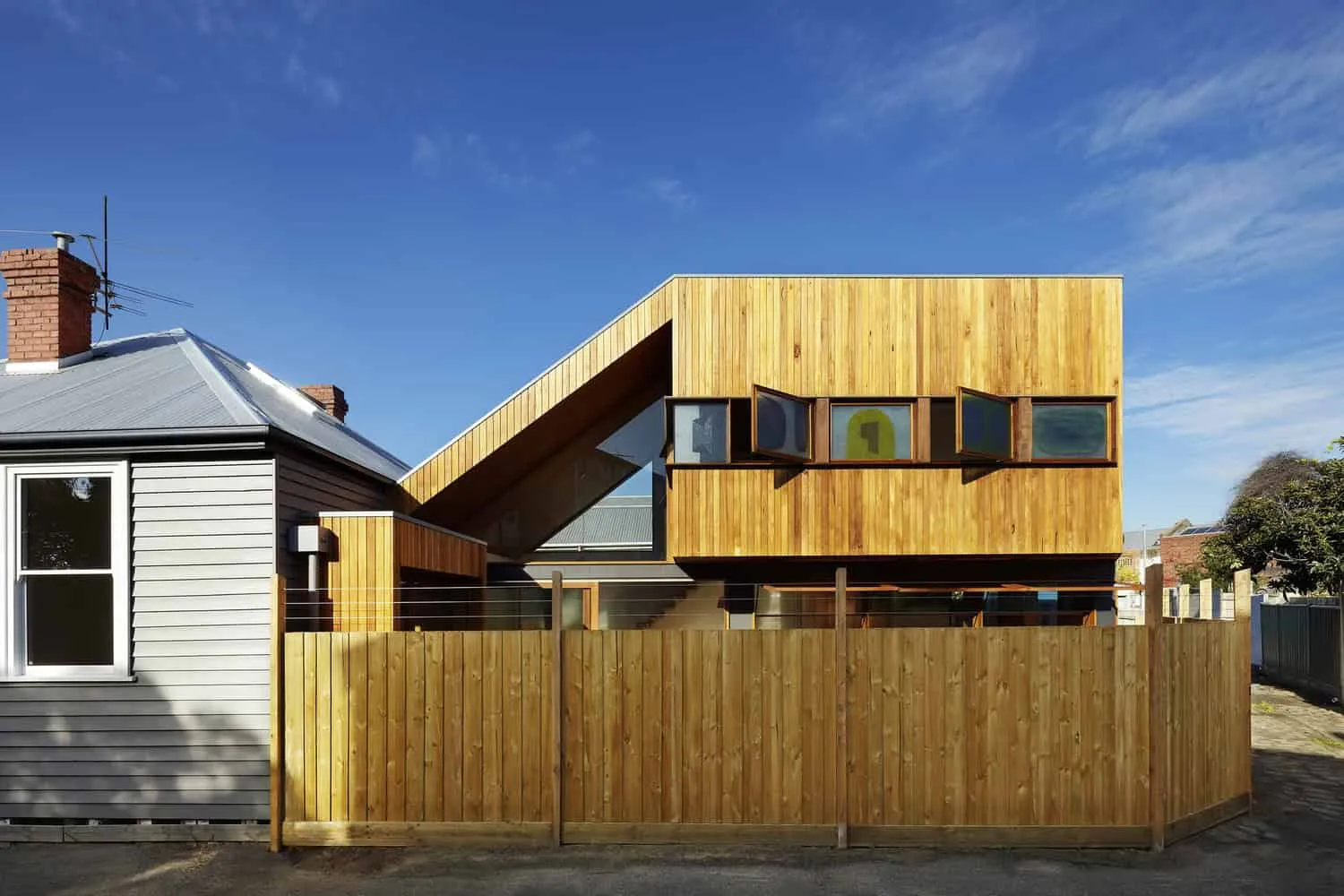 House on Fenwick Street by Julie Firkin Architects in Clifton Hill, Australia
House on Fenwick Street by Julie Firkin Architects in Clifton Hill, Australia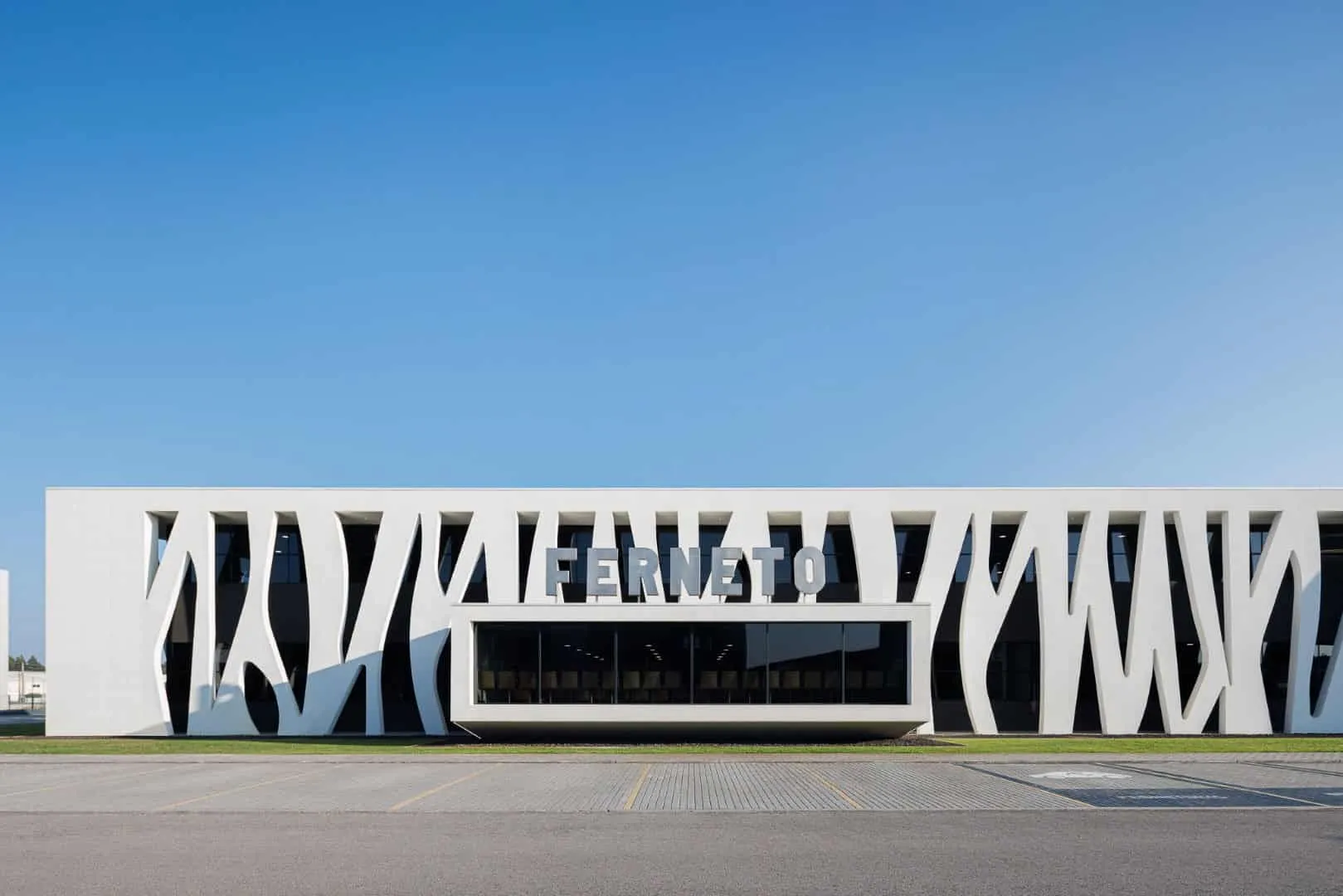 Ferneto SA by Romulo Neto Architects LDA in Portugal
Ferneto SA by Romulo Neto Architects LDA in Portugal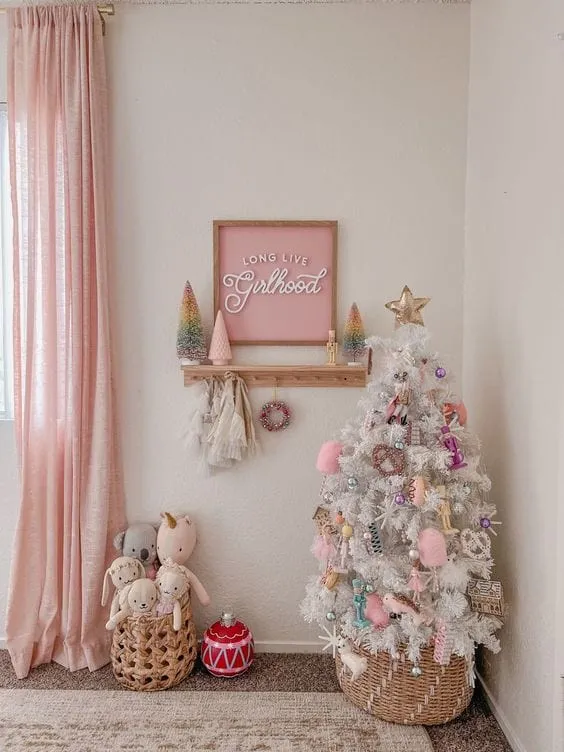 Fun Christmas Ideas for Decorating Your Baby's Bedroom
Fun Christmas Ideas for Decorating Your Baby's Bedroom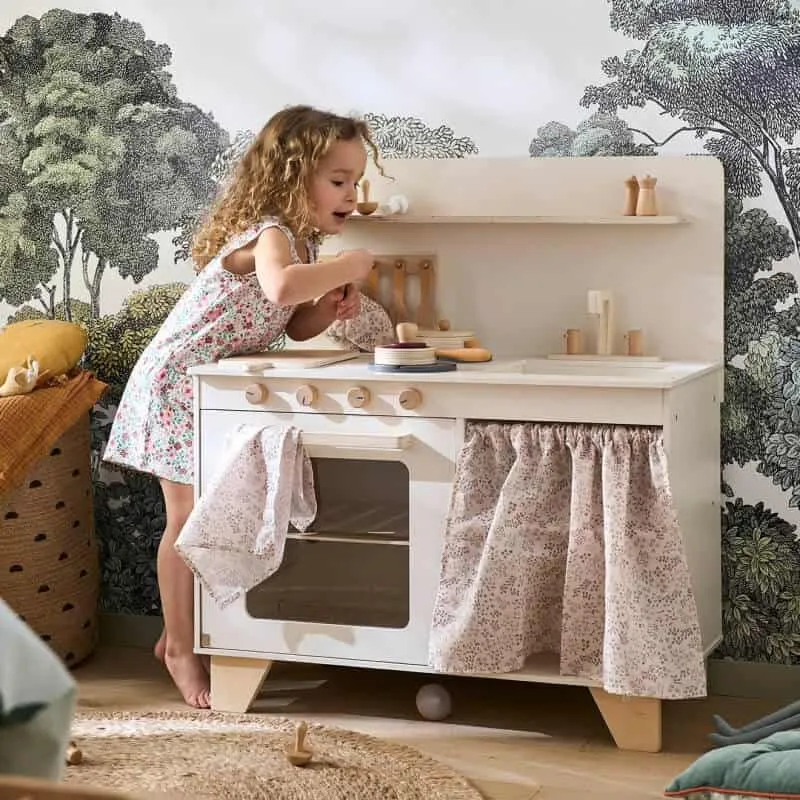 New Year Gift Ideas for Children
New Year Gift Ideas for Children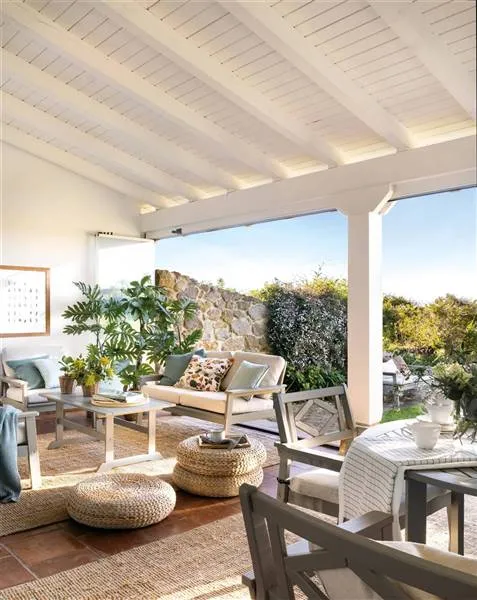 Cushions from Natural Materials and with Soul for This Spring
Cushions from Natural Materials and with Soul for This Spring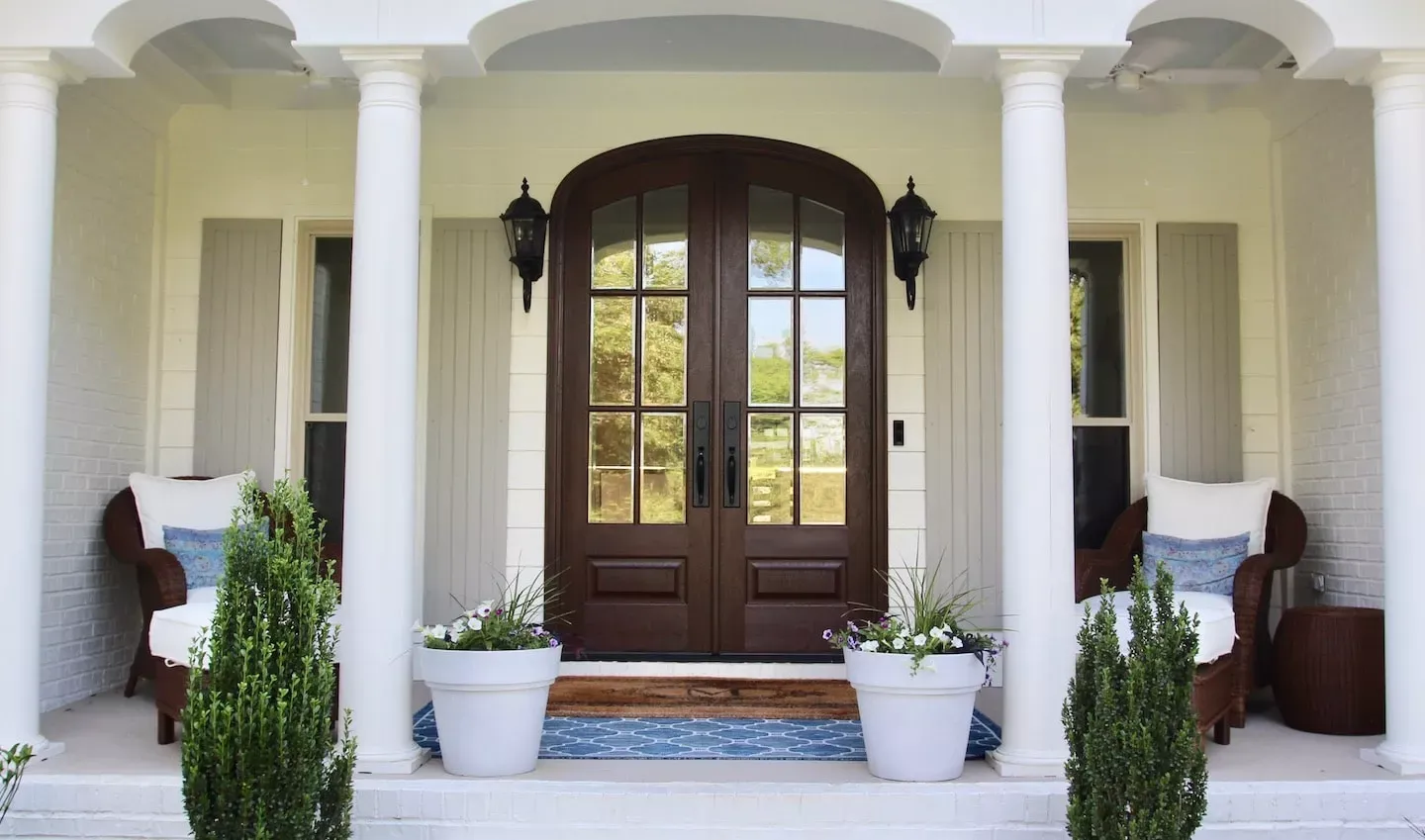 Fiberglass vs Steel Entry Doors
Fiberglass vs Steel Entry Doors