There can be your advertisement
300x150
House on Fenwick Street by Julie Firkin Architects in Clifton Hill, Australia
Project: House on Fenwick Street
Architects: Julie Firkin Architecture
Location: Clifton Hill, Melbourne, Australia
Area: 1,130 sq ft
Photography: Kristin Francis
House on Fenwick Street by Julie Firkin Architects
The architectural studio Julie Firkin designed the house on Fenwick Street in Clifton Hill, Melbourne. Its eccentric exterior was developed to maximize available light and space due to the unusual shape of the plot. An open-plan layout is used inside to further increase the available space.
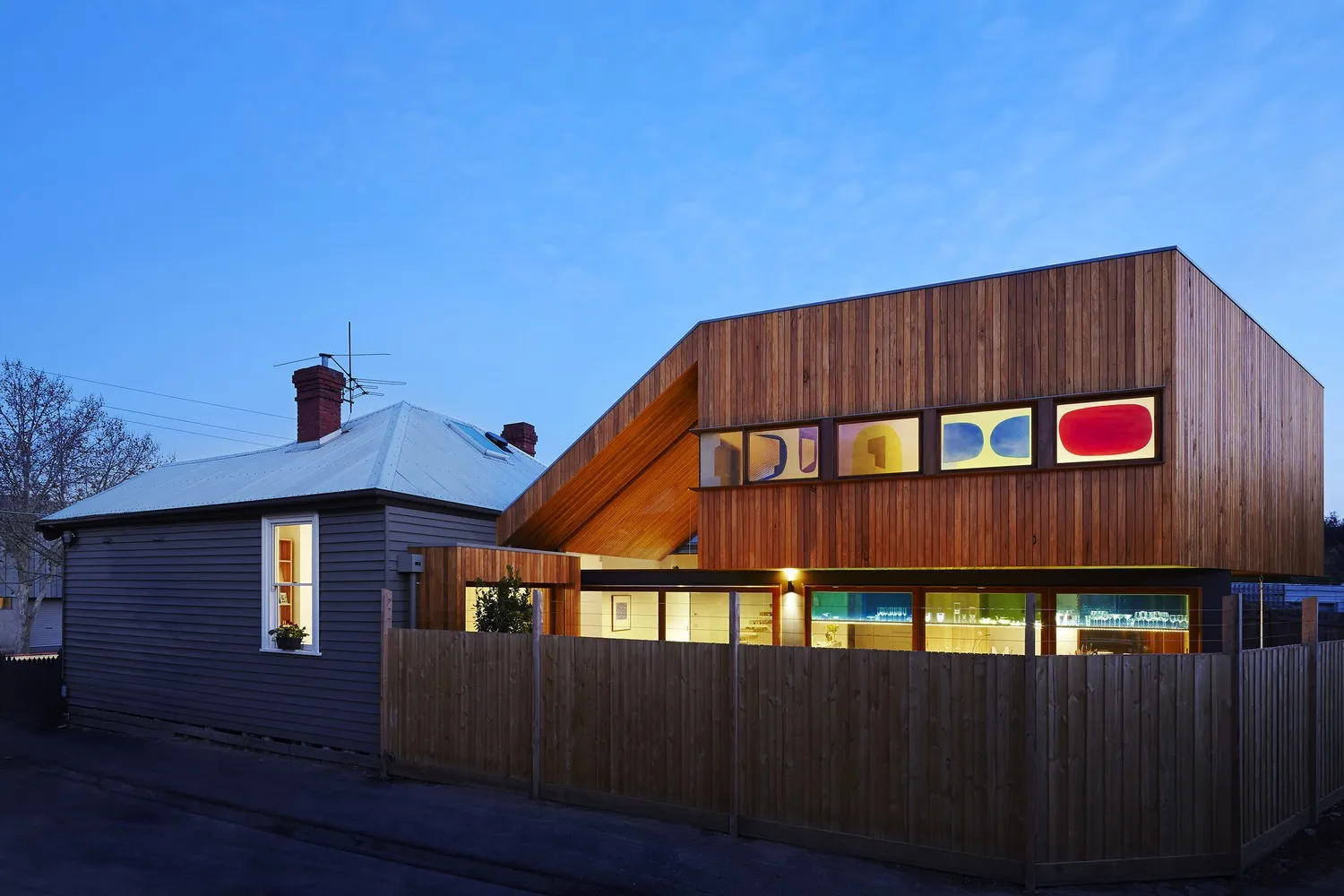
This project was developed to maximize available light and space on a plot with an unusual shape in the suburban area of Clifton Hill.
The original old house facing the street was preserved, while a new two-level annex at the back provides a new kitchen and dining area, as well as a bedroom with an ensuite.
The annex has a corner and conical shape with a projecting upper level, allowing living spaces to be well-lit in winter and shaded in summer.
Inside, a variety of slightly overlapping spatial volumes is achieved within a relatively simple overall form. The character of natural materials such as wood and concrete is expressed on white surfaces with rare accents of bright colors.
– Julie Firkin Architecture
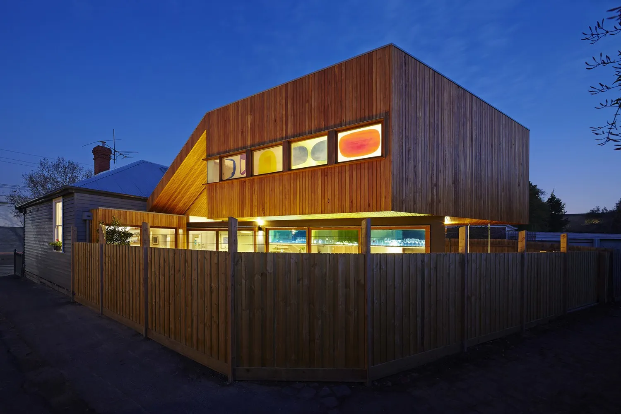
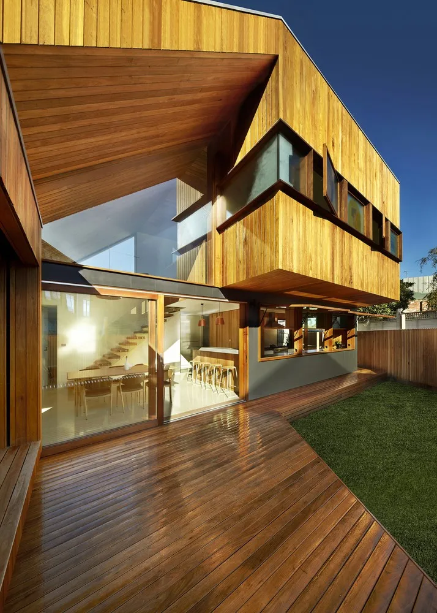
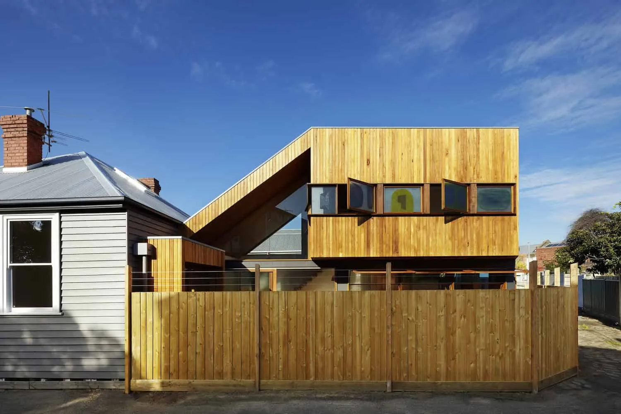
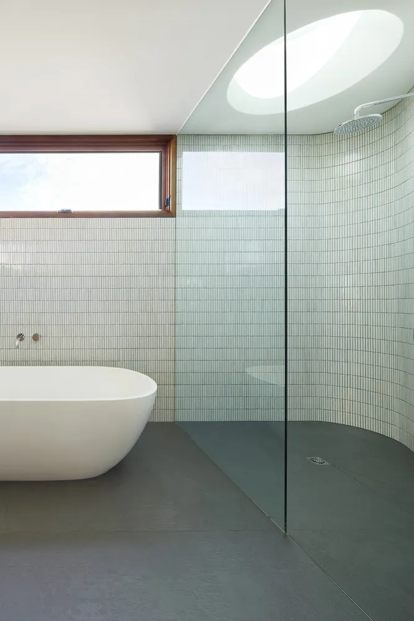
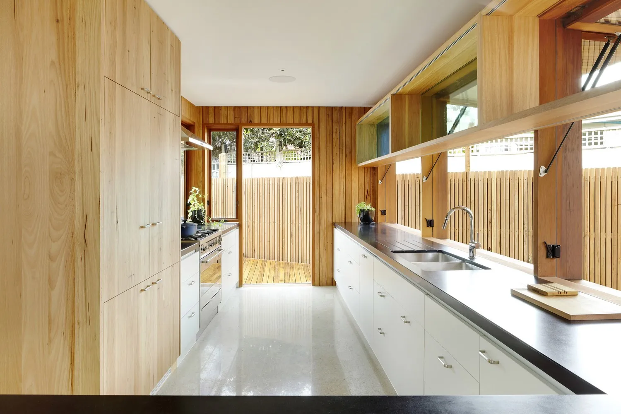
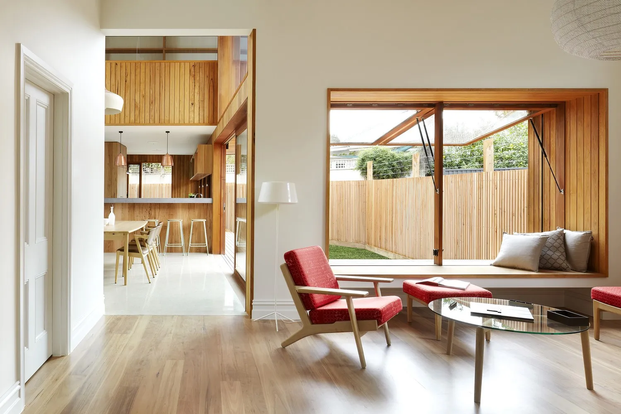
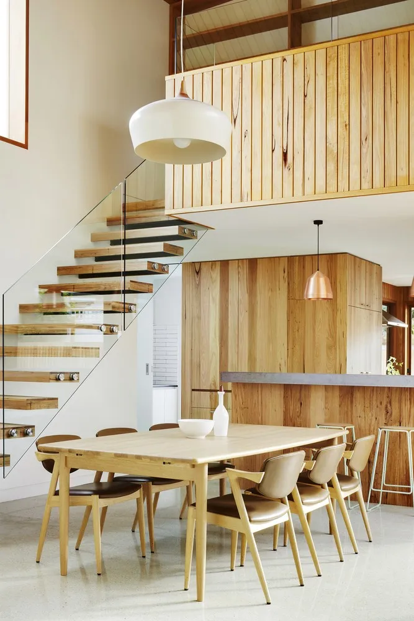
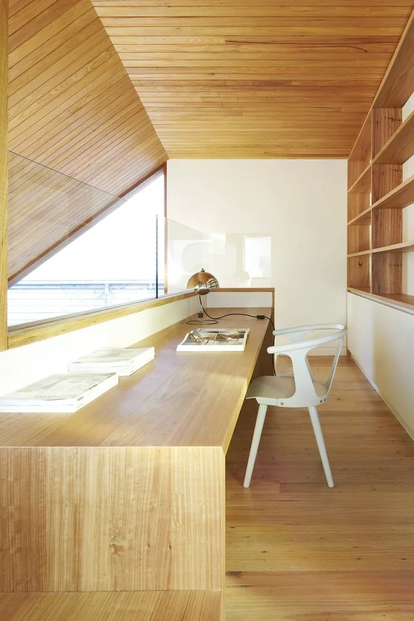
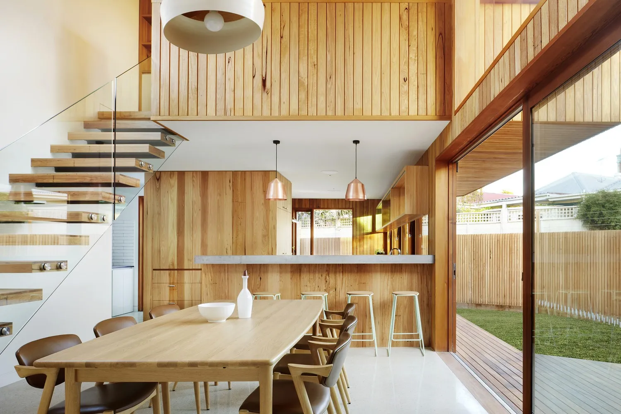
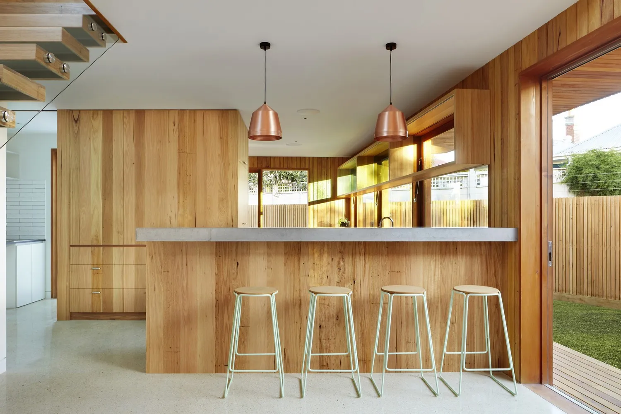
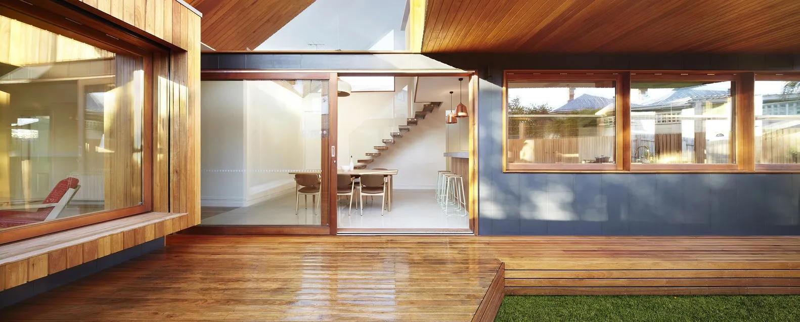
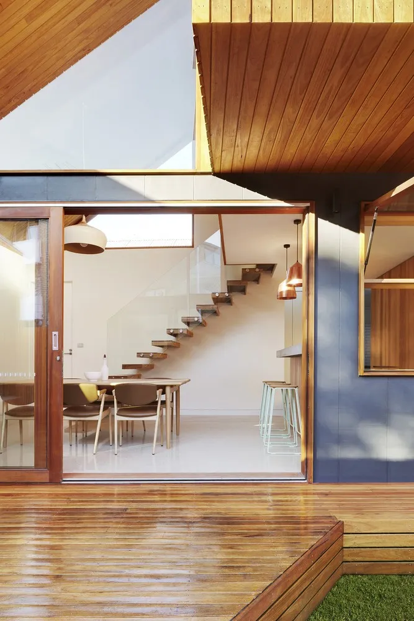
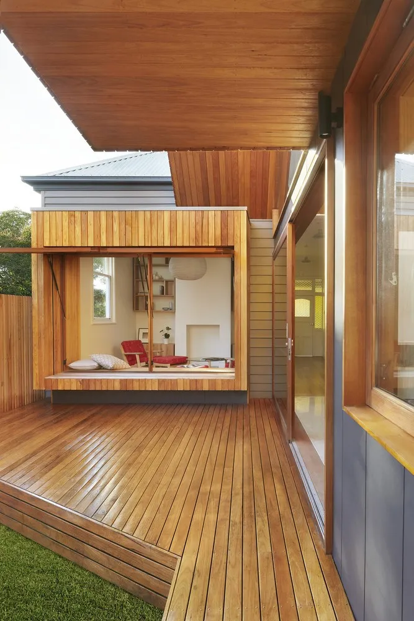
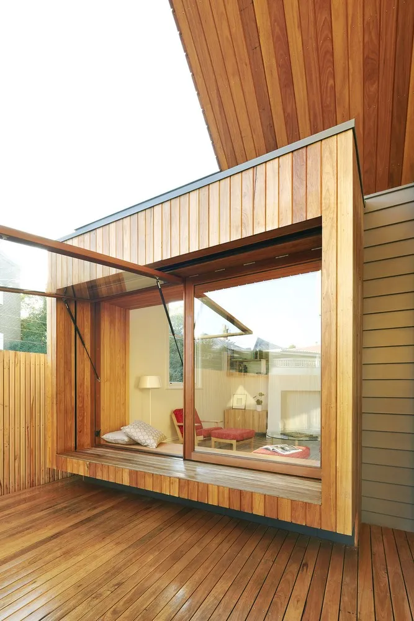
More articles:
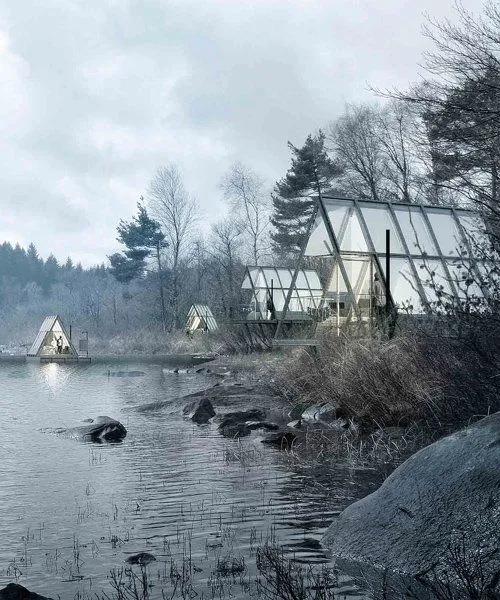 Feel Peace in Eco-Friendly Resorts of Sweden
Feel Peace in Eco-Friendly Resorts of Sweden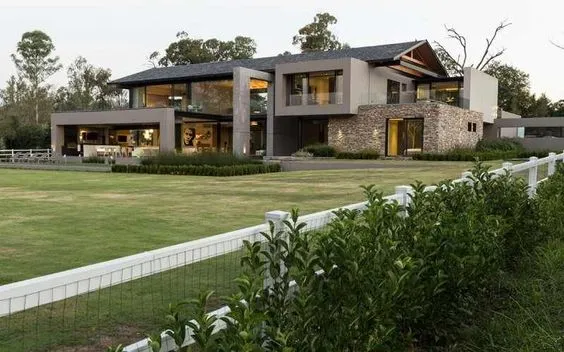 Experience Luxury Farm Life at the Highest Level
Experience Luxury Farm Life at the Highest Level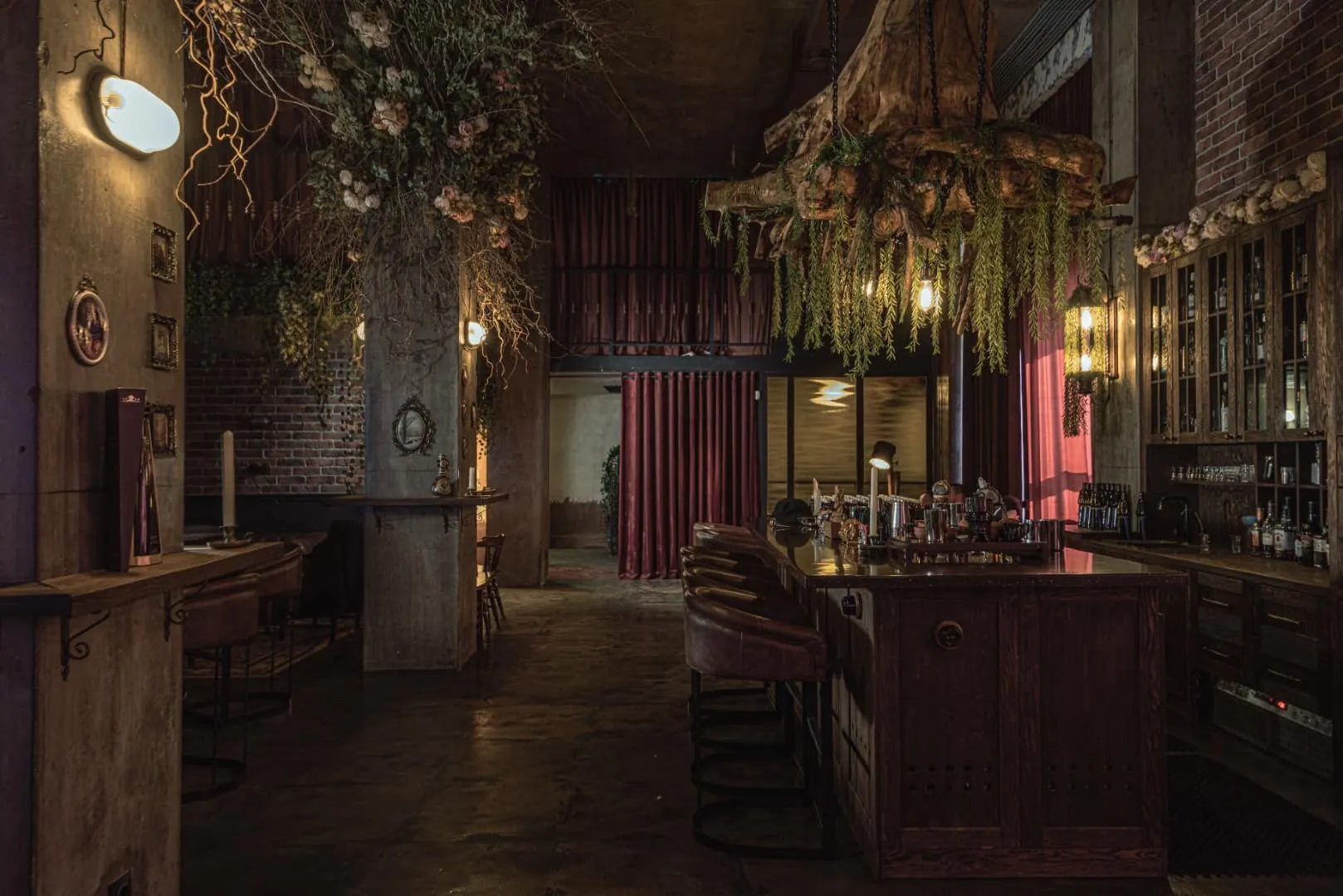 Experimental Bar-Secret from Kvadrat Architects: Hidden Cocktail Sanctuary in Astana
Experimental Bar-Secret from Kvadrat Architects: Hidden Cocktail Sanctuary in Astana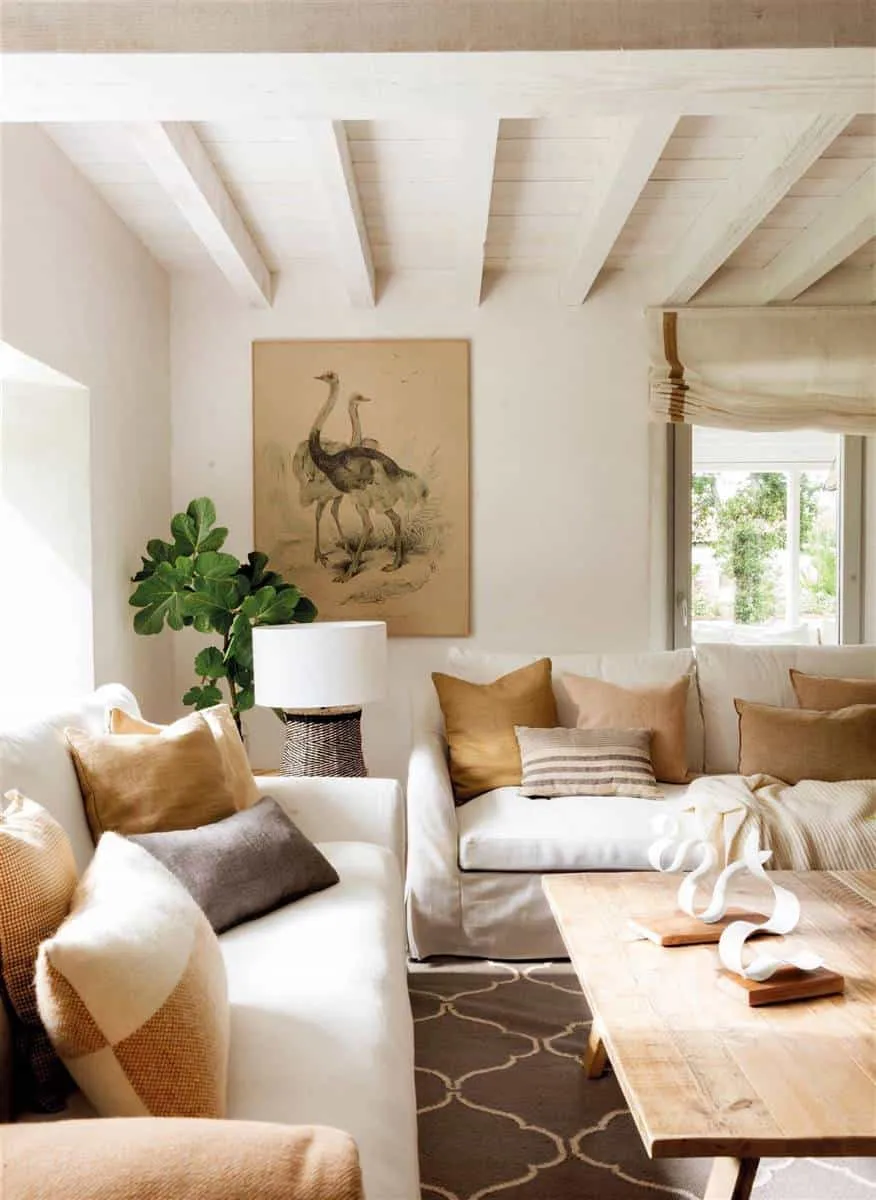 Expert Tips for Combining Cushions on a Sofa
Expert Tips for Combining Cushions on a Sofa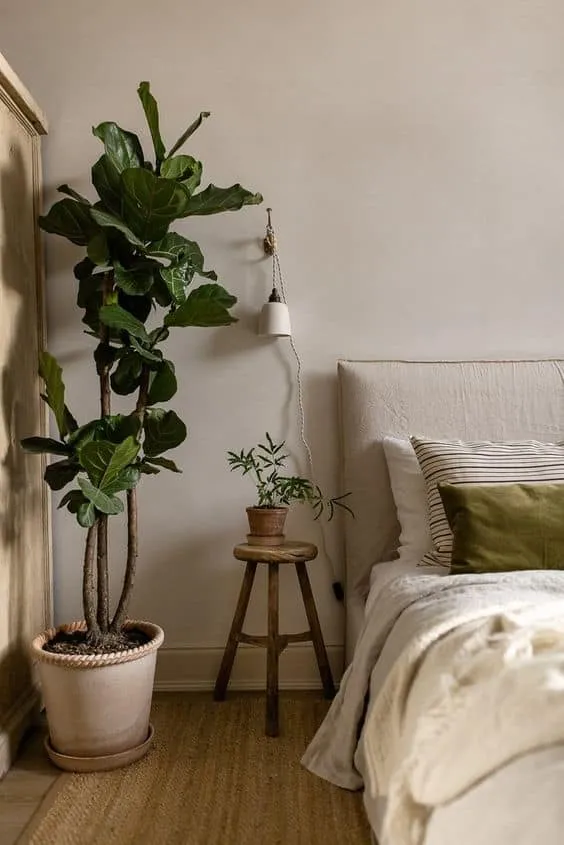 Expert Tips for Choosing and Caring for Indoor Plants
Expert Tips for Choosing and Caring for Indoor Plants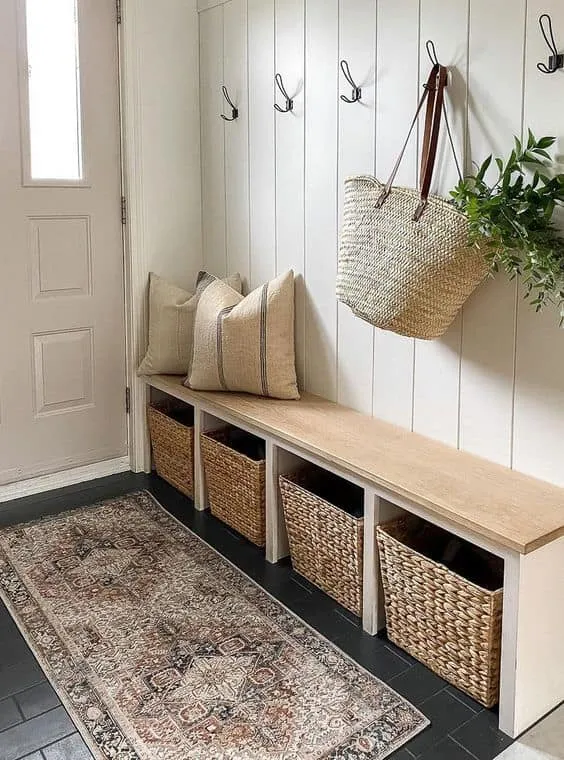 Expert Tips for Decorating Small Foyers
Expert Tips for Decorating Small Foyers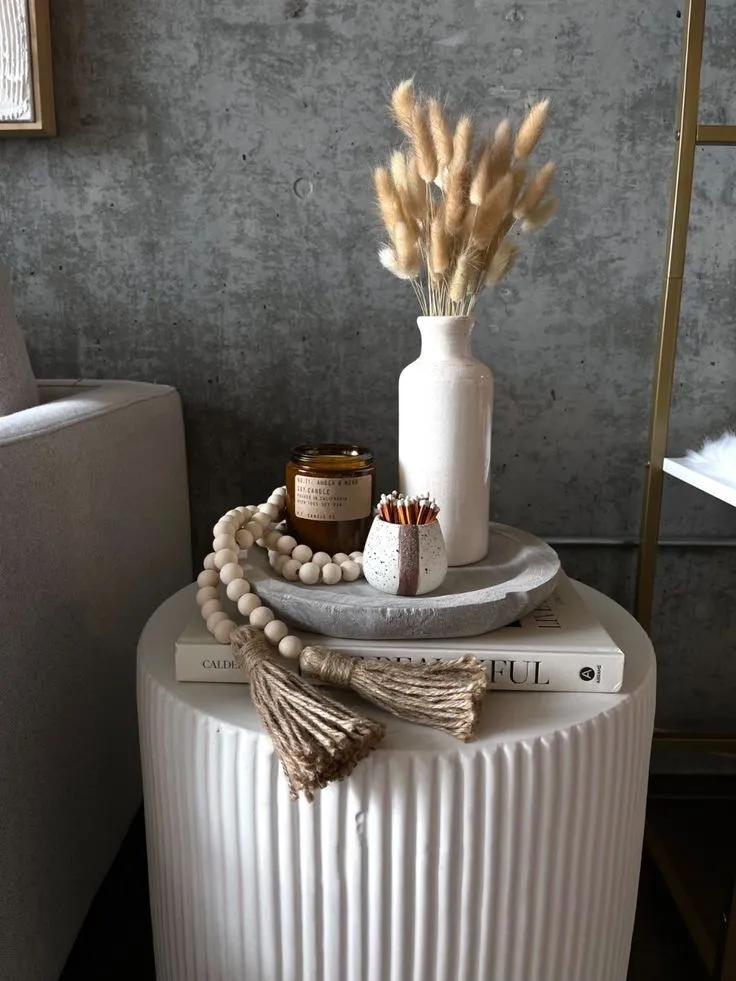 EXPERT TIPS FOR ORGANIZING THE LIVING ROOM AND THINGS TO REMOVE
EXPERT TIPS FOR ORGANIZING THE LIVING ROOM AND THINGS TO REMOVE Experts You Need for Your Next Home Construction Project
Experts You Need for Your Next Home Construction Project