There can be your advertisement
300x150
Ferneto SA by Romulo Neto Architects LDA in Portugal
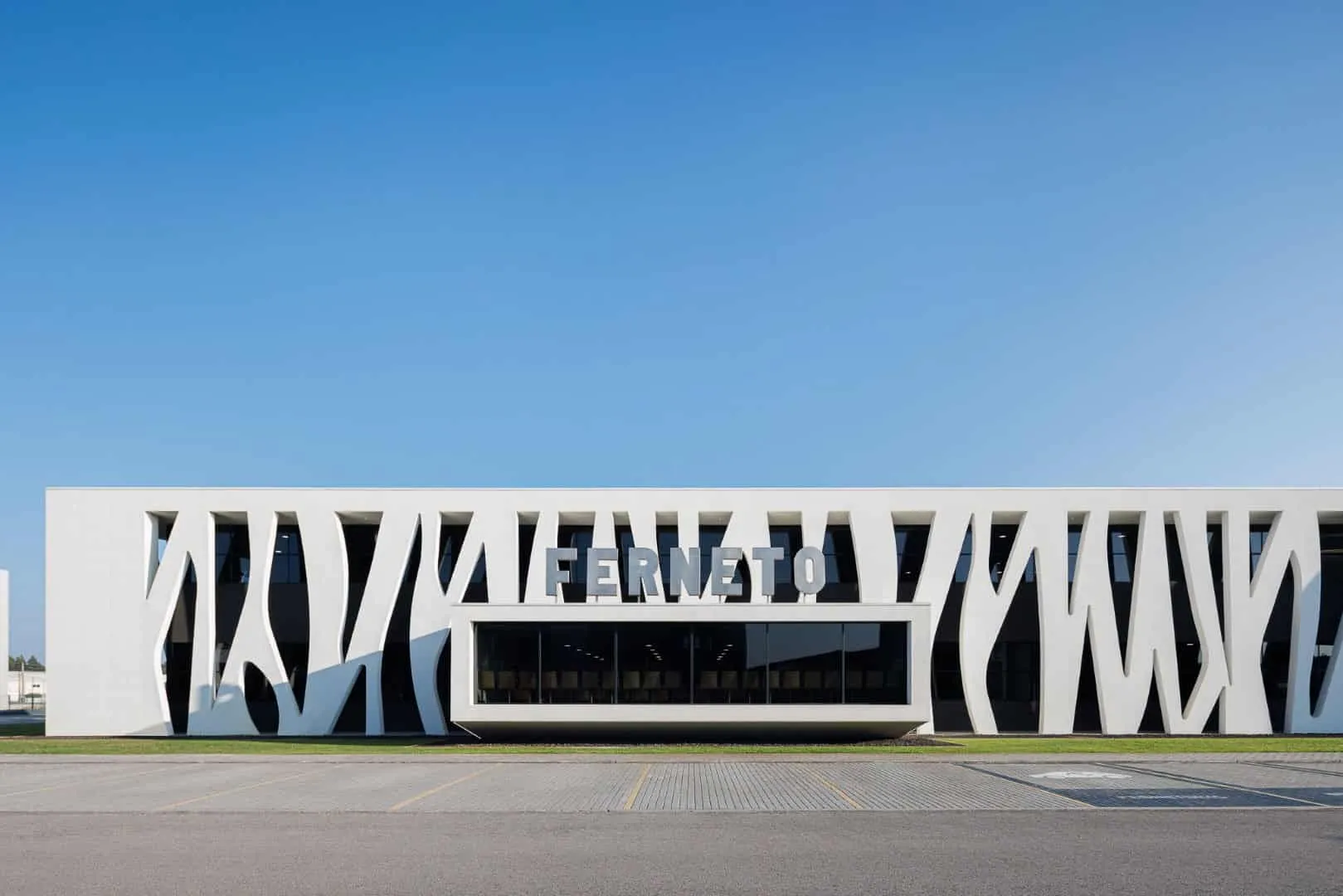
Project: Ferneto SA Architects: Romulo Neto Architects LDA Location: Vagos Industrial Zone, Portugal Area: 144,193 sq ft Year: 2022 Photos by: Ivo Tavares Studio
Ferneto SA by Romulo Neto Architects LDA
The building concept was developed taking into account the company's core business, namely production of bread and pastry equipment for dough preparation. This idea formed the basis of the facade design. We noticed that dough has an alveolar pattern, so we decided to implement it in the 'production' of the facade design.
Three key spaces in the main building project extend above the alveoli: a training room, an entrance hall with a recess, and a meeting room in a turn-shaped design to visually integrate with the layout of old production areas.
Regarding the internal spatial structure, it was developed based on an existing matrix since the company has been operating in the market for about 40 years. This factor was crucial during project optimization/organization.
We can characterize the project with six core sectors: first sector — administrative area, second sector — production zone, third sector — warehouse space, fourth sector — finished goods storage, fifth sector — raw material receiving and shipping area, sixth sector — processing area for milling, welding, and painting.
- Project description and images provided by Ivo Tavares Studio
More articles:
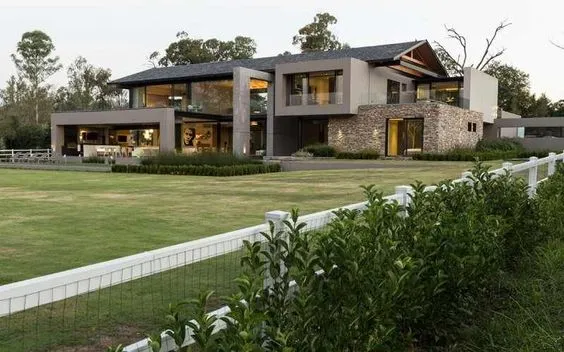 Experience Luxury Farm Life at the Highest Level
Experience Luxury Farm Life at the Highest Level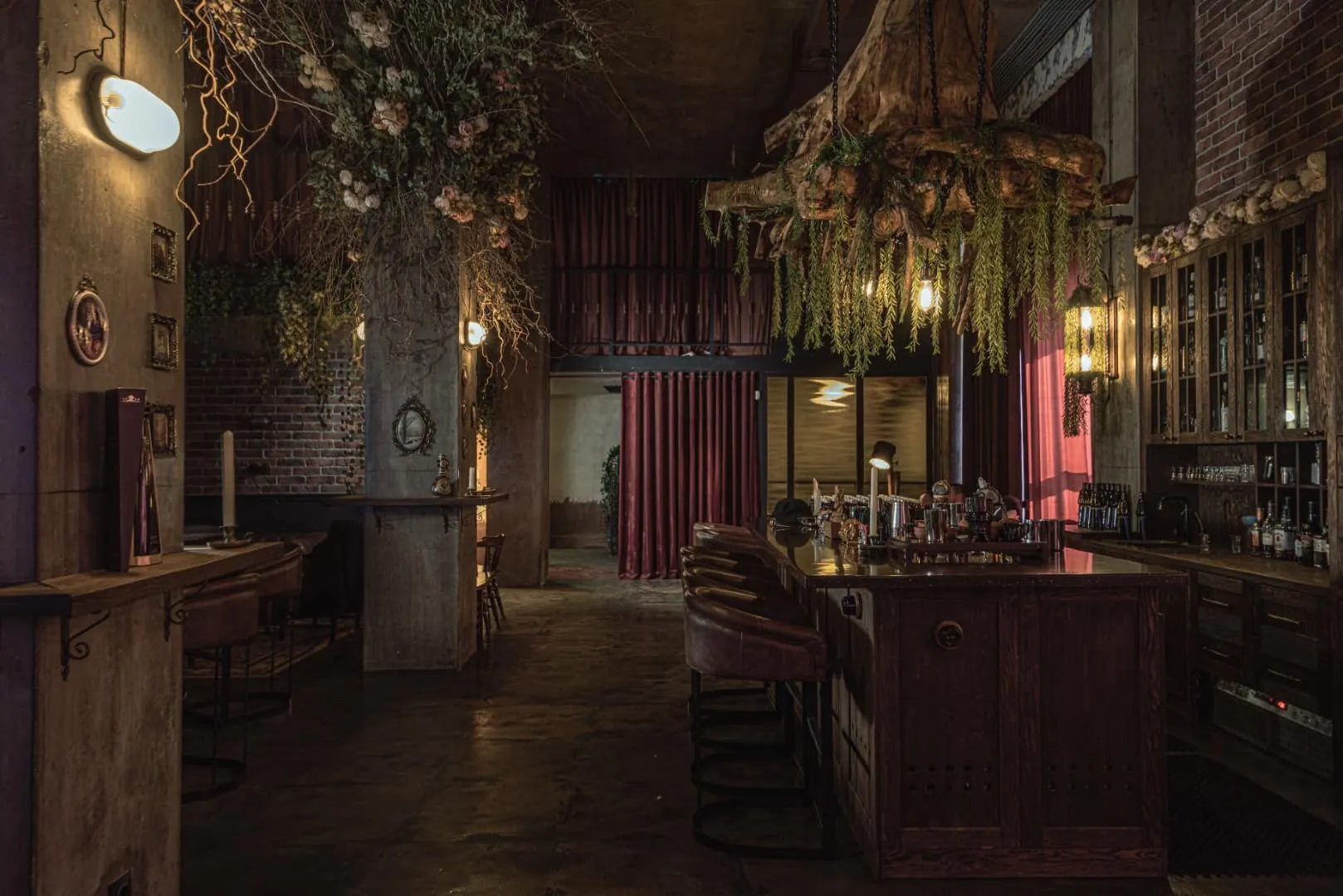 Experimental Bar-Secret from Kvadrat Architects: Hidden Cocktail Sanctuary in Astana
Experimental Bar-Secret from Kvadrat Architects: Hidden Cocktail Sanctuary in Astana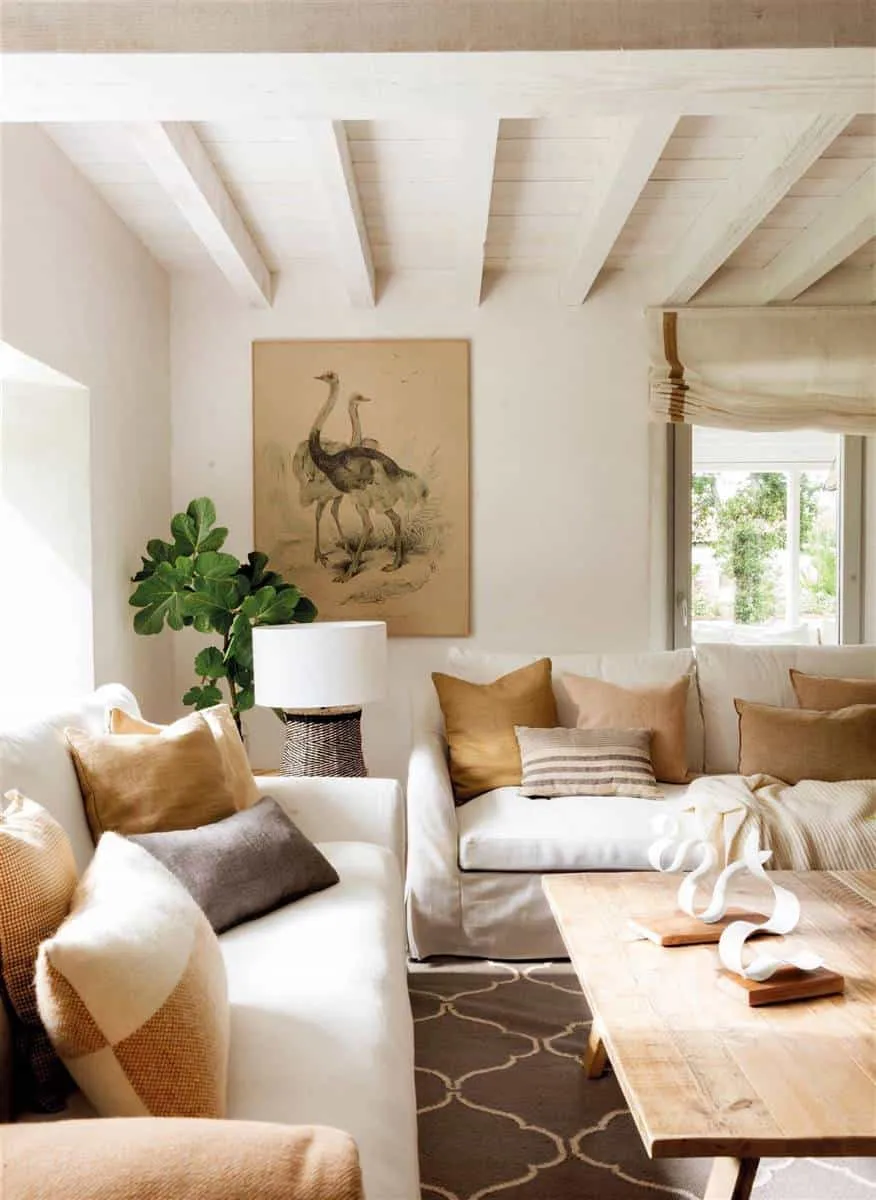 Expert Tips for Combining Cushions on a Sofa
Expert Tips for Combining Cushions on a Sofa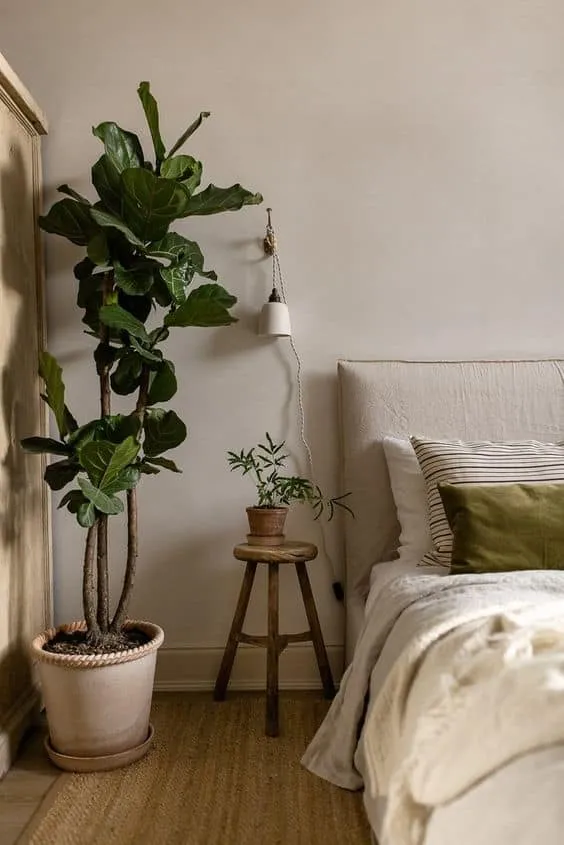 Expert Tips for Choosing and Caring for Indoor Plants
Expert Tips for Choosing and Caring for Indoor Plants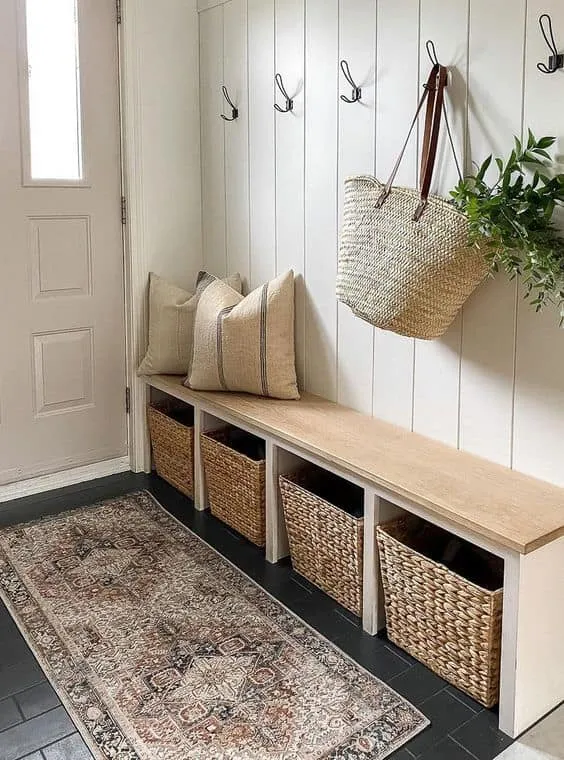 Expert Tips for Decorating Small Foyers
Expert Tips for Decorating Small Foyers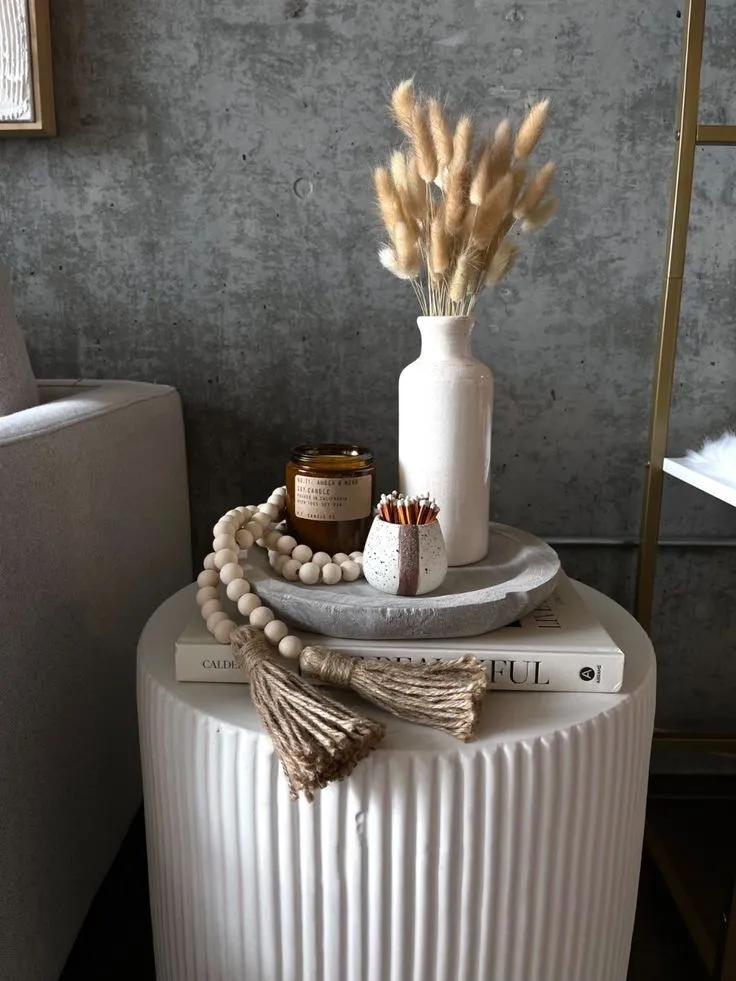 EXPERT TIPS FOR ORGANIZING THE LIVING ROOM AND THINGS TO REMOVE
EXPERT TIPS FOR ORGANIZING THE LIVING ROOM AND THINGS TO REMOVE Experts You Need for Your Next Home Construction Project
Experts You Need for Your Next Home Construction Project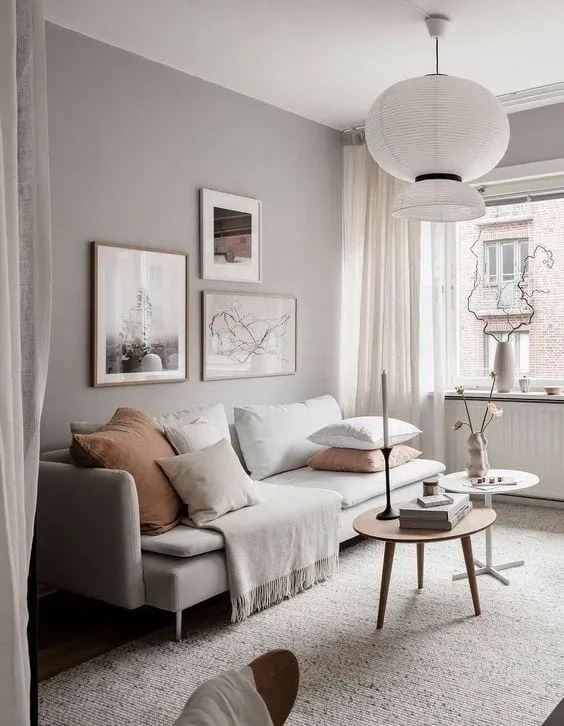 Explore These Amazingly Designed Small Apartments
Explore These Amazingly Designed Small Apartments