There can be your advertisement
300x150
FORT7 House by Takeshi Ishiodori Architecture in Shintomi, Japan
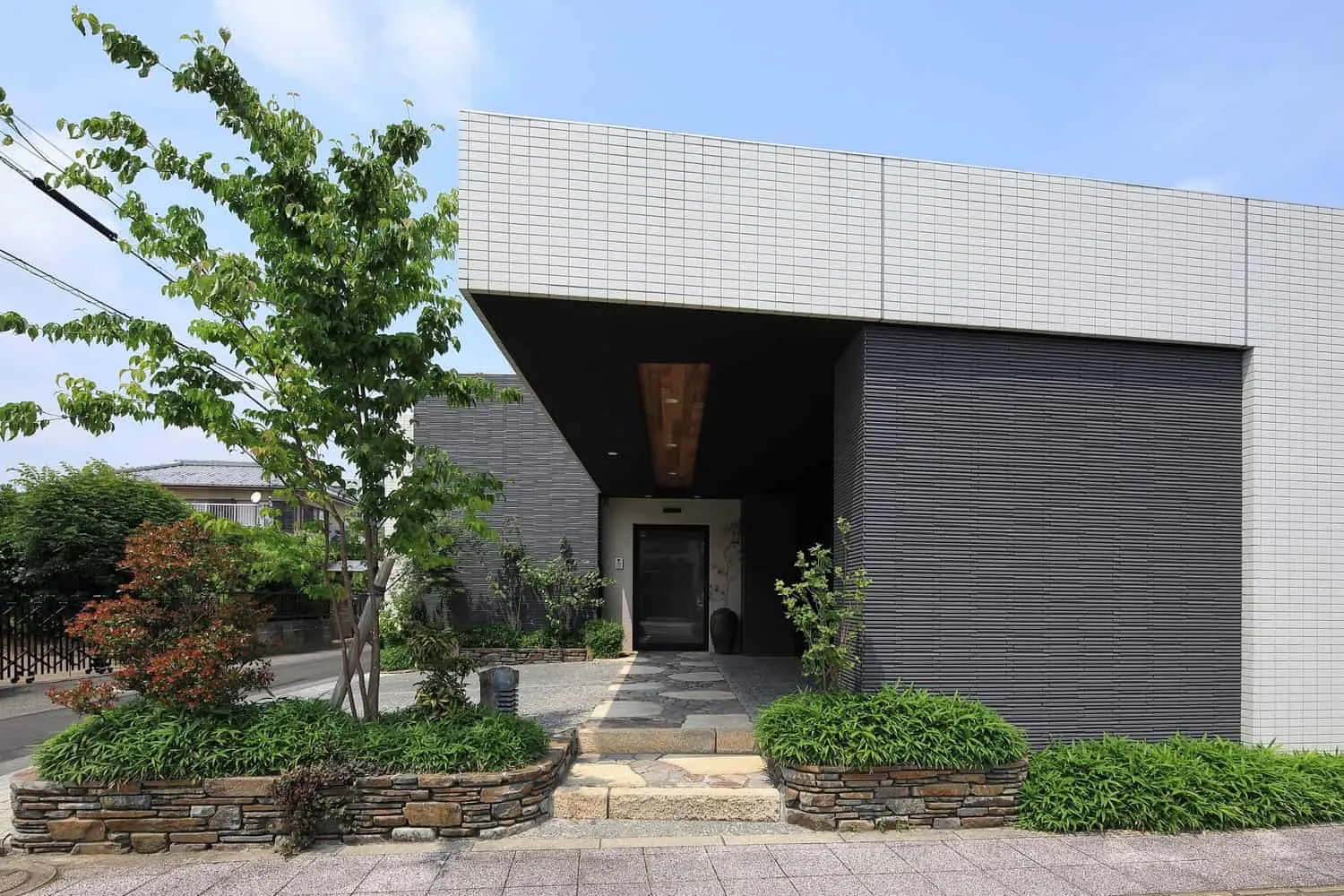
Project: FORT7 House Architects: Takeshi Ishiodori Architecture Location: Shintomi, Japan Area: 3,692 sq ft Year: 2019 Photography: Studio Marsh
FORT7 House by Takeshi Ishiodori Architecture
The architectural practice Takeshi Ishiodori Architecture designed the FORT7 house in Miyazaki city, Japan with a unique emphasis on integrating nature into an urban environment. The house includes three distinct interior courtyards, each with its own function, offering residents green spaces in a densely built area. The layout ensures continuous views of each garden area, fostering a strong connection with nature and emphasizing the importance of green zones in urban settings.

When I first spoke with the client, he told me something that stayed with me forever: 'I want to live among plants.'
The site was located in a densely built area near the center of Miyazaki city, which created special challenges since the client wanted a green living space. We overcame this issue by designing a house with three courtyards.
The main garden, located on the south side of the living room, resembles a wild forest, while the courtyard between the living room and bedroom serves as a secondary garden. The third courtyard is an open bathroom terrace. Each courtyard is uniquely designed and serves its own purpose.
The site was long and narrow, oriented from north to south, with a road on the south side. Starting from the street, the house includes parking, entrance, Japanese living room, main garden, living room, secondary garden, bedroom and finally a water zone. The main and secondary gardens provide continuous views of the entire site from the main garden on the south to the bedroom on the north.
The house is designed to absorb nature. Morning starts in the northernmost bedroom, where one can wake up to sunlight filtering through shrubs in the secondary garden. The glass canopy above the open living room next to the main garden offers an ideal spot for outdoor relaxation. The client prepares food and entertains guests in the evening, then relaxes in complete silence on the bathroom terrace.
People have an innate desire to be closer to nature — it's a natural inclination encoded in our DNA over thousands of years as hunter-gatherers. In fact, it might be abnormal for us to continue living in cities without access to green spaces. However, even in rural areas, people increasingly move to big cities like prefectural capitals for convenience. As the population ages and birth rates decline, creating living conditions that allow us to coexist with plants and nature even in urban areas becomes an important task we must solve in the future.
We did not directly participate in landscape design or plant selection.
– Takeshi Ishiodori Architecture
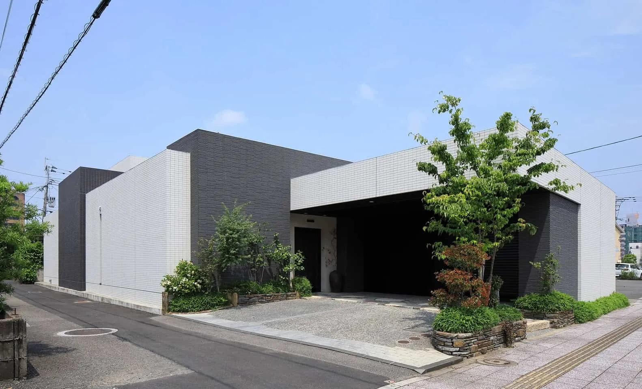
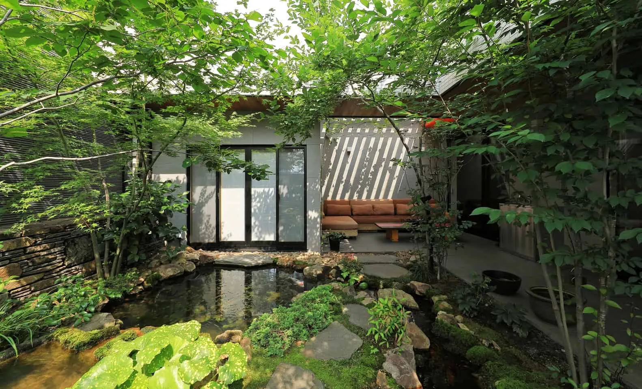
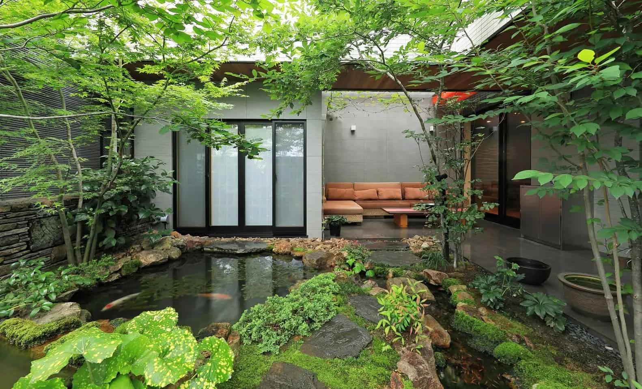
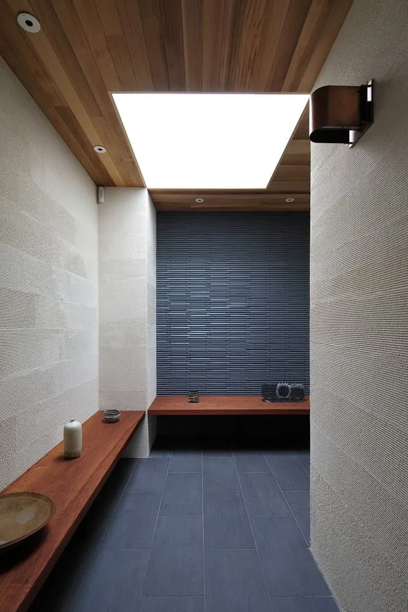
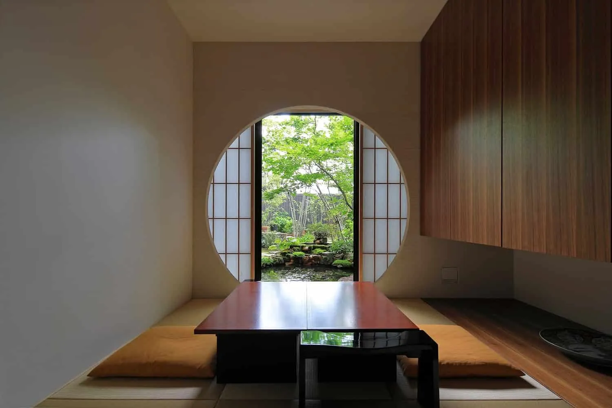
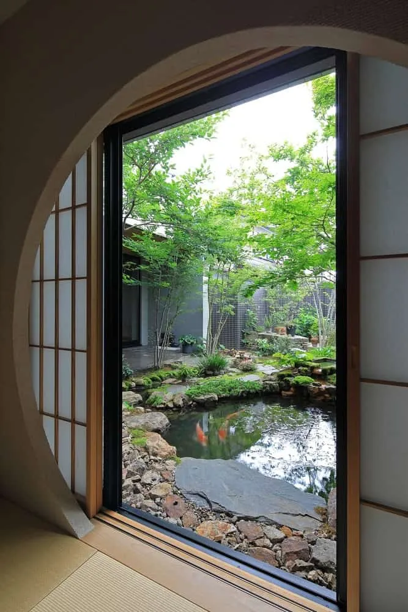
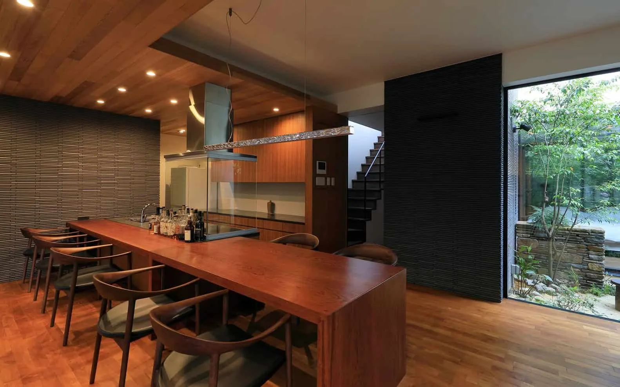
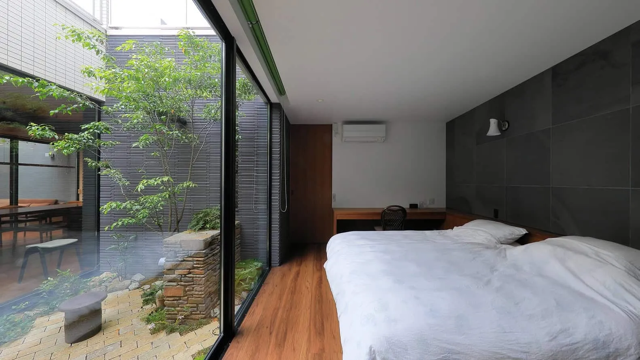
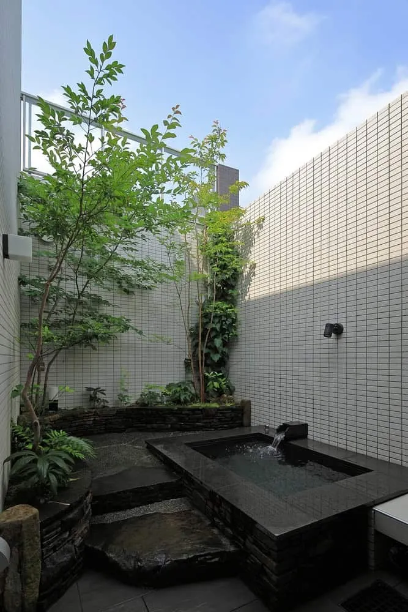
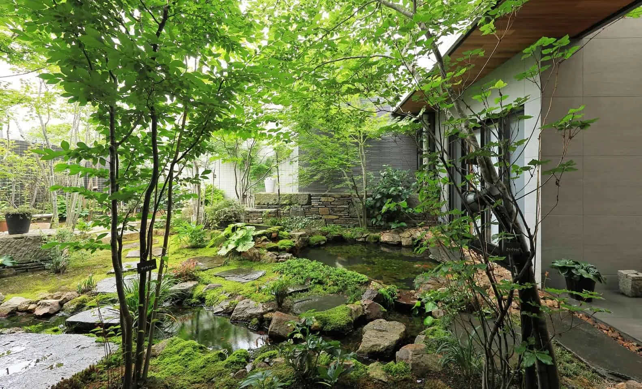
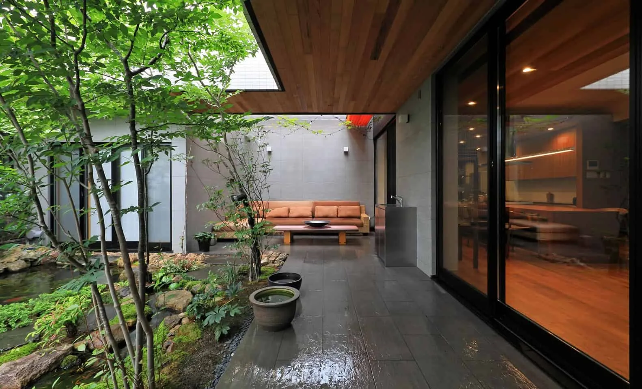
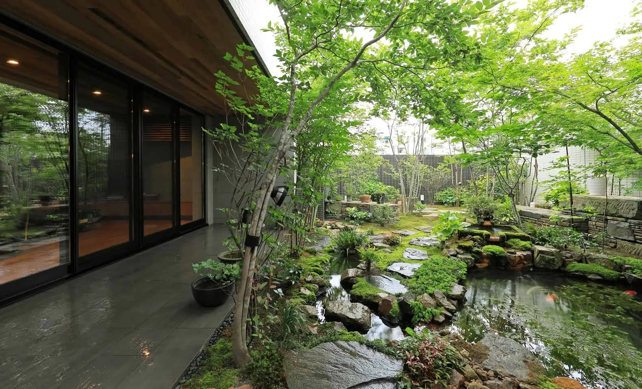
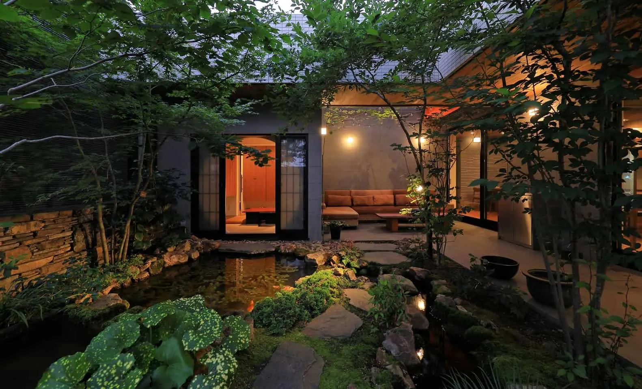
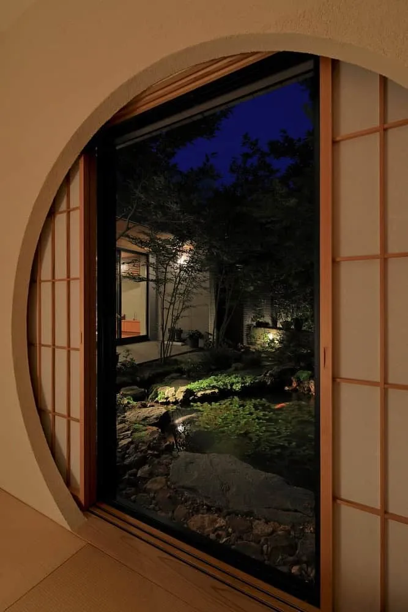
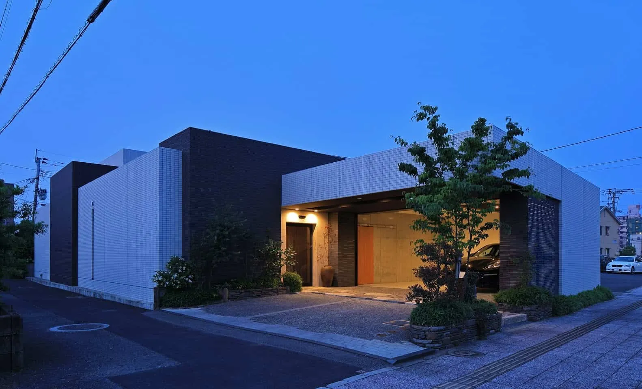
More articles:
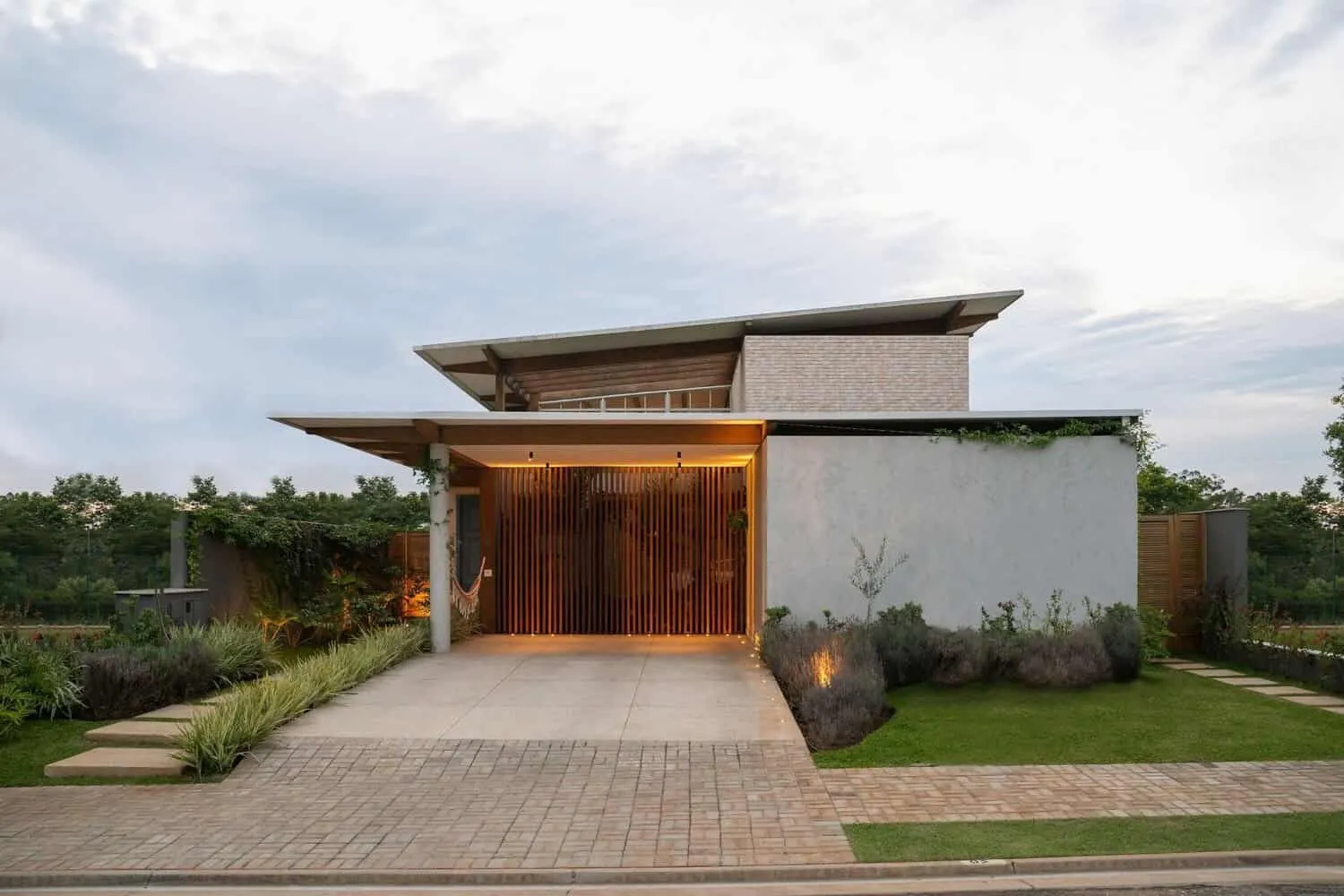 Residential House FC Residence by F:Poles Arquitetura in Vitória Rantim, Brazil
Residential House FC Residence by F:Poles Arquitetura in Vitória Rantim, Brazil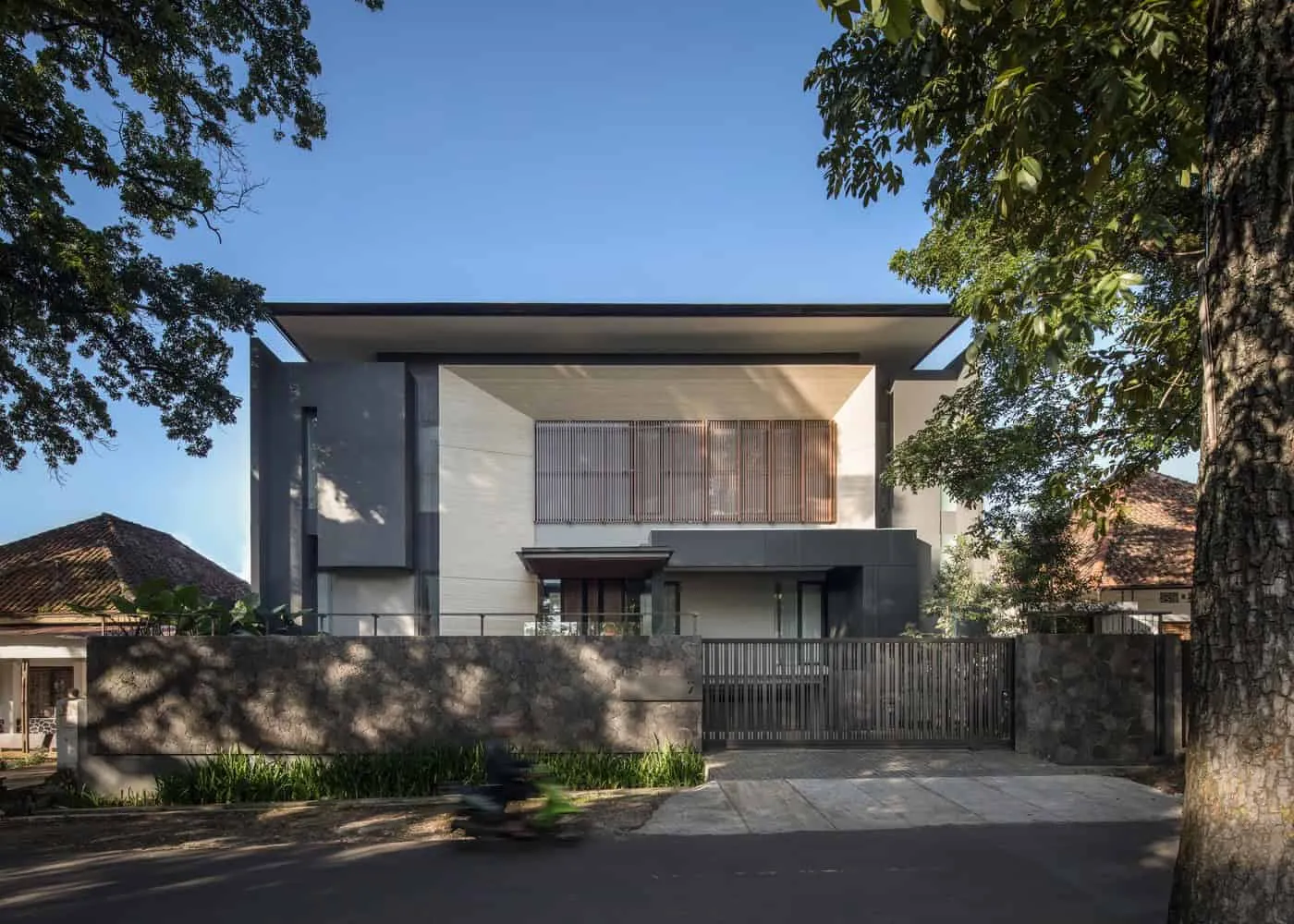 FE House by Rakta Studio in Bandung, Indonesia
FE House by Rakta Studio in Bandung, Indonesia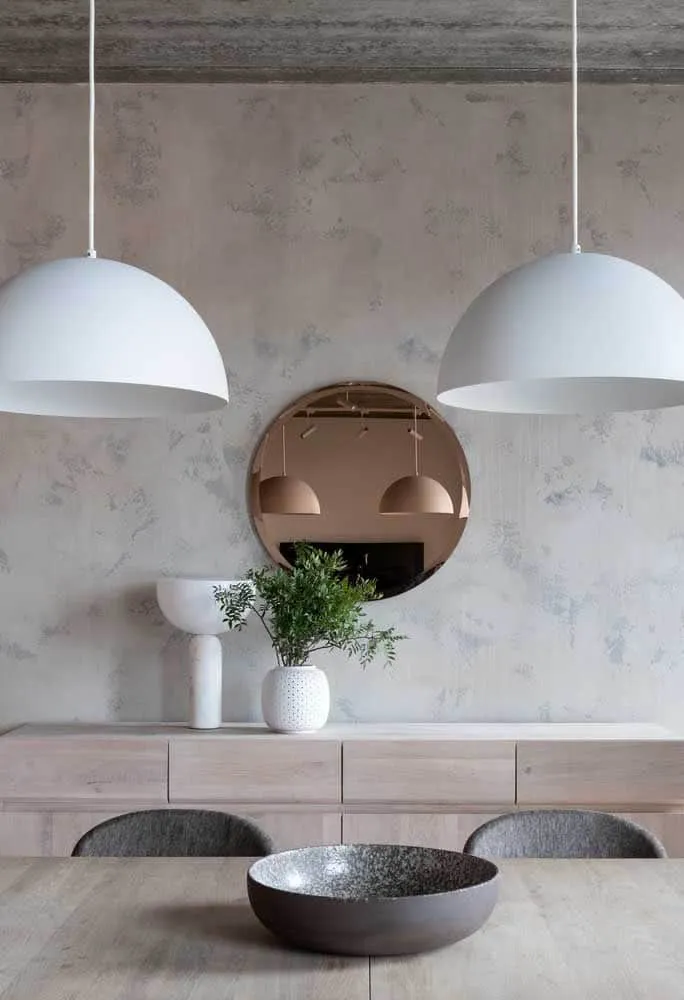 Features and Tips for Minimalism in Interior Design
Features and Tips for Minimalism in Interior Design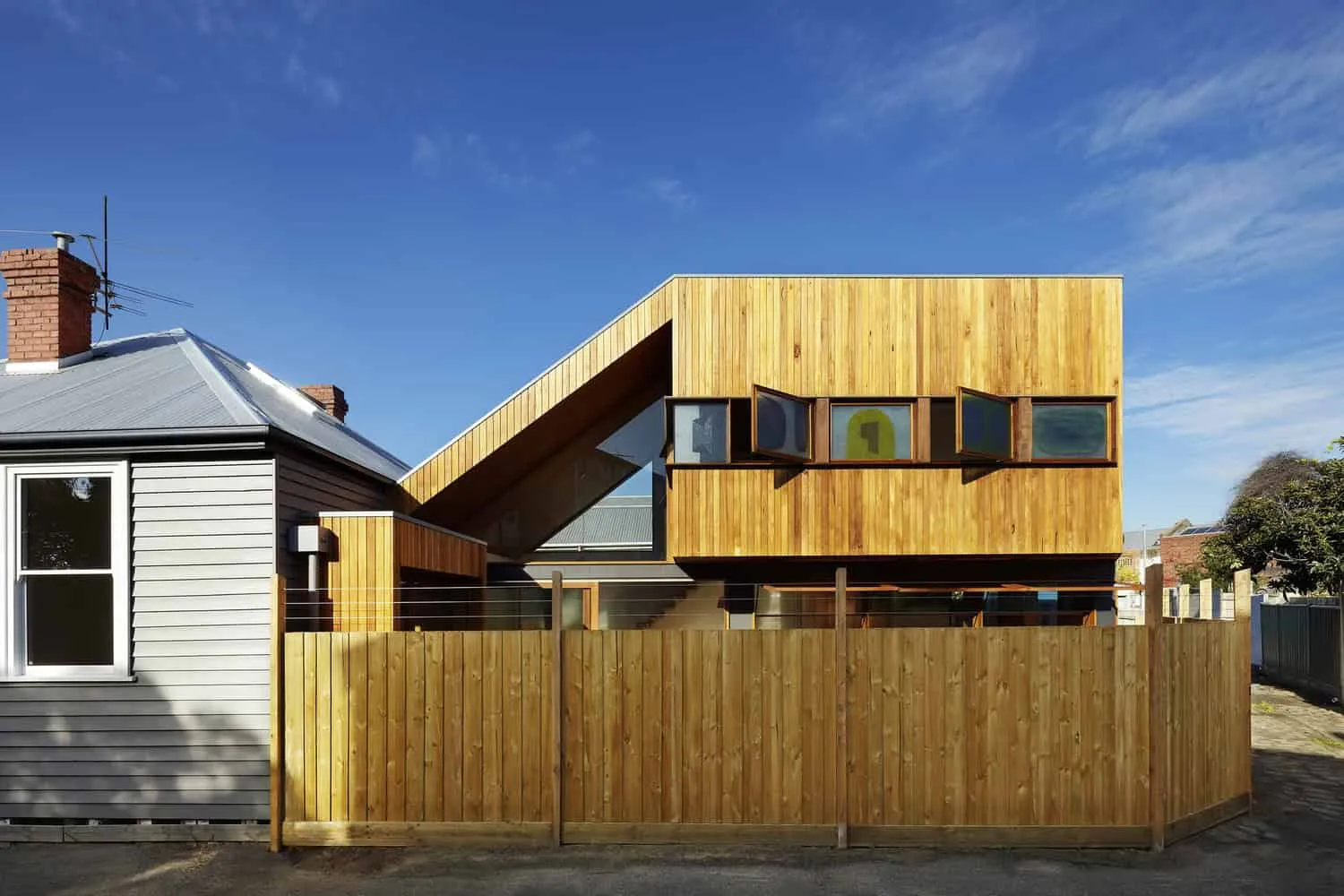 House on Fenwick Street by Julie Firkin Architects in Clifton Hill, Australia
House on Fenwick Street by Julie Firkin Architects in Clifton Hill, Australia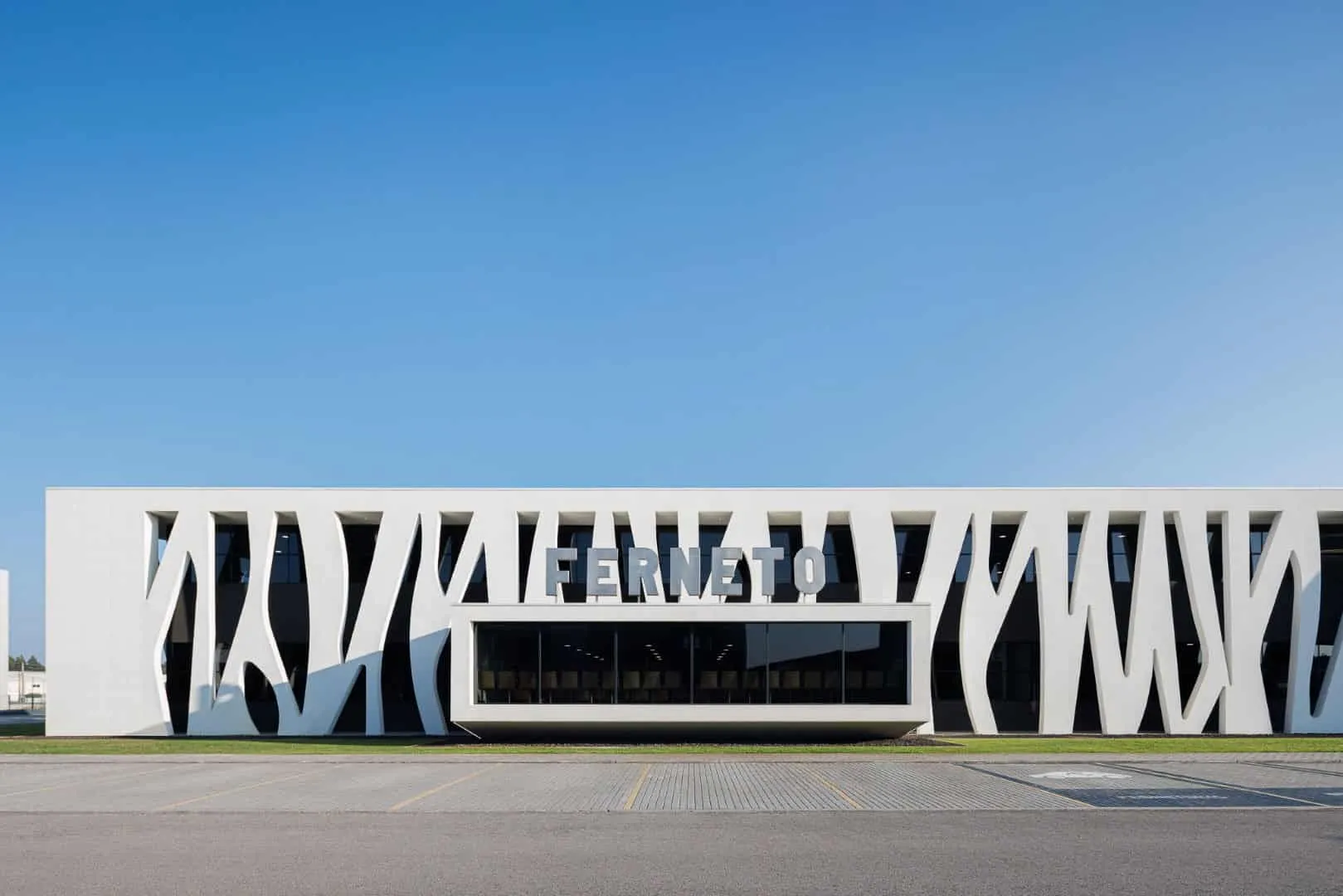 Ferneto SA by Romulo Neto Architects LDA in Portugal
Ferneto SA by Romulo Neto Architects LDA in Portugal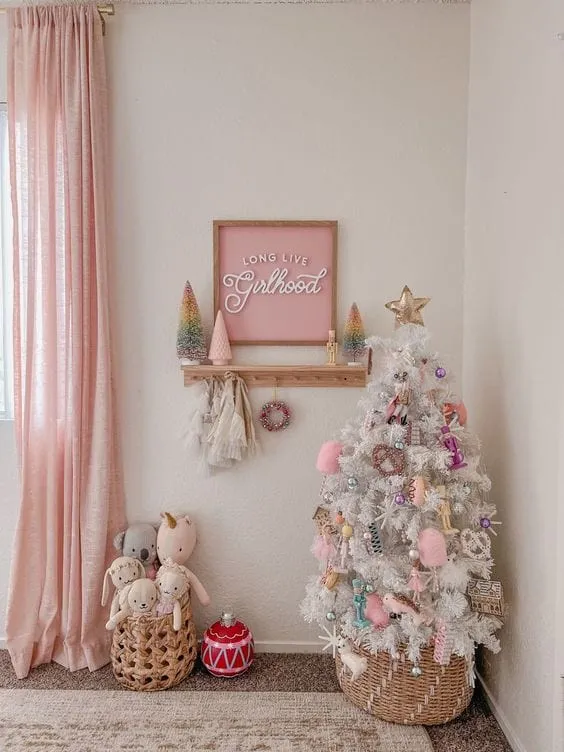 Fun Christmas Ideas for Decorating Your Baby's Bedroom
Fun Christmas Ideas for Decorating Your Baby's Bedroom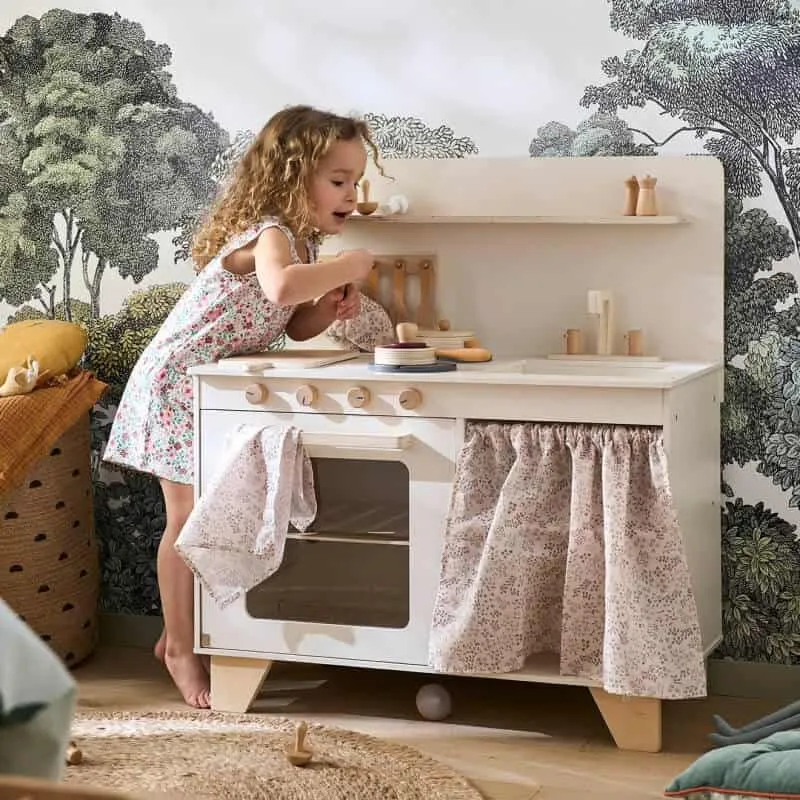 New Year Gift Ideas for Children
New Year Gift Ideas for Children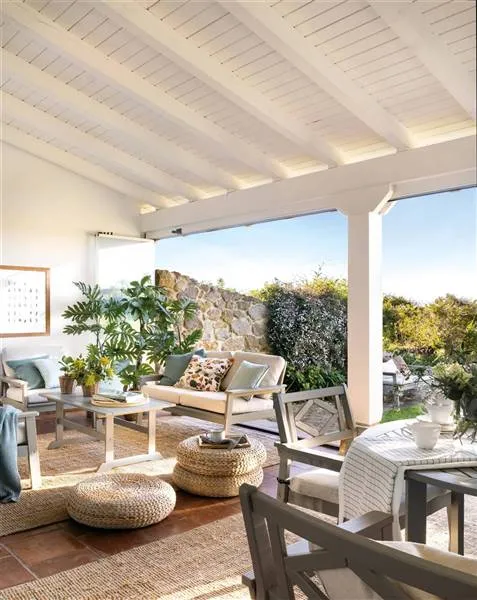 Cushions from Natural Materials and with Soul for This Spring
Cushions from Natural Materials and with Soul for This Spring