There can be your advertisement
300x150
Residential House Fort 137 by Daniel Joseph Chenin in Las Vegas, Nevada
Project: Residential House Fort 137Architects: Daniel Joseph CheninLocation: Las Vegas, Nevada, United StatesYear: 2023Photographs: Stetson Ybarra, Daniel Joseph Chenin, Steven Morgan
Residential House Fort 137 by Daniel Joseph Chenin
The Residential House Fort 137, designed by Daniel Joseph Chenin, represents a harmonious blend of modern life and wild nature in Las Vegas. The project, tailored for an active family, was completed over 15 months with the goal of seamlessly connecting modernity and the harsh beauty of the desert. The entrance rotunda, inspired by historical desert fortresses, helps transition from the heat outside to cooler interior spaces. The shaded courtyard, located near a massive boulder, continues this blend. Inside, double walls provide protection and define the layout, while large sliding glass walls invite panoramic views of the desert. This sustainable home uses local materials, passive cooling, and solar panels, combining luxury and environmental responsibility in its design.
Designed for a family that values an active lifestyle and immersion in nature, the architectural firm was tasked with creating a home that is both modern and cozy yet harmoniously fits into the harsh beauty of its surroundings. In addition to the interior program, including the main bedroom, secondary bedroom, three additional bedrooms, and a large common living area for life and entertaining guests, construction over 15 months placed special emphasis on the exterior, including the entrance rotunda, shaded courtyard, and views of the surrounding area.
The Fort 137 entrance rotunda demonstrates the firm's experienced approach to modern interpretations of old fortresses that once adorned the Las Vegas desert. The rotunda, 28 feet in height, serves as a transition between the scorching desert and cooler interior, featuring a conical shape that contrasts with the straight lines of living spaces. Entering the rotunda, the sound of a flowing fountain at the lower level shifts perception from desert heat to a cool mirage-like zone, while a winding staircase leads to the roof with a fire pit and panoramic views of the desert.
After this cool respite, the rotunda reintroduces you to the desert climate of the interior courtyard, which softly merges the house with its natural environment. The transition from outer desert to interior begins with a fully enclosed, shaded courtyard area perfect for family dinners and gatherings, featuring a 75-ton boulder excavated from the construction site. Inside the house, two double walls running north to south provide protection against external elements and define the layout boundaries. Between the walls are gathering areas, including a large living room and dining area, kitchen, office, and theater room, while more intimate spaces such as bedrooms are located on the outer sides of the walls.
The residential spaces of Fort 137 are organized into three complementary volumes, each designed with comfort, efficiency, and atmosphere in mind. Within the steel frame and stone walls, sliding glass panels measuring 38 feet wide by 13 feet high provide panoramic views from the north and south facades. The glass walls also serve multiple functions and are positioned to ensure cross-ventilation and penetration of sunlight into the interior, designed with angular points for protection from the hottest moments of desert sun and wind.
The central flow of open living and entertaining areas transitions into more intimate and private zones, including bedrooms and service rooms. Each space, from orientation to amenities, is designed for quiet solitude or time with guests. The modern luxury of the interior is accentuated by travertine floors, stucco ceilings, and vertical panels made from reclaimed wood veneer, creating a warm space for carefully selected furniture and artworks by Daniel Joseph Chenin. Stone, wood, and brass are present throughout, including custom door handles and detailed cabinets.
Beyond being an integrated oasis of comfort and tranquility in the desert valley, the house was built with minimal environmental impact. Daniel Joseph Chenin implemented numerous design strategies in the project to reduce carbon footprint and decrease dependence on power grids, including solar panel infrastructure and ballasted roofing that complements other design elements along with passive cooling, thermal mass, and radiant heating. Other sustainable solutions include reclaimed wood veneer from lumber mill byproducts and waste, as well as local materials and constructively repurposed stones and earth excavated from the construction site. Moreover, materials such as weathered steel, hot-rolled steel, and travertine were chosen for their ability to age and change under the influence of time's sands, adding even more color and texture to the built environment intended to further integrate into its natural surroundings.
–Daniel Joseph Chenin
More articles:
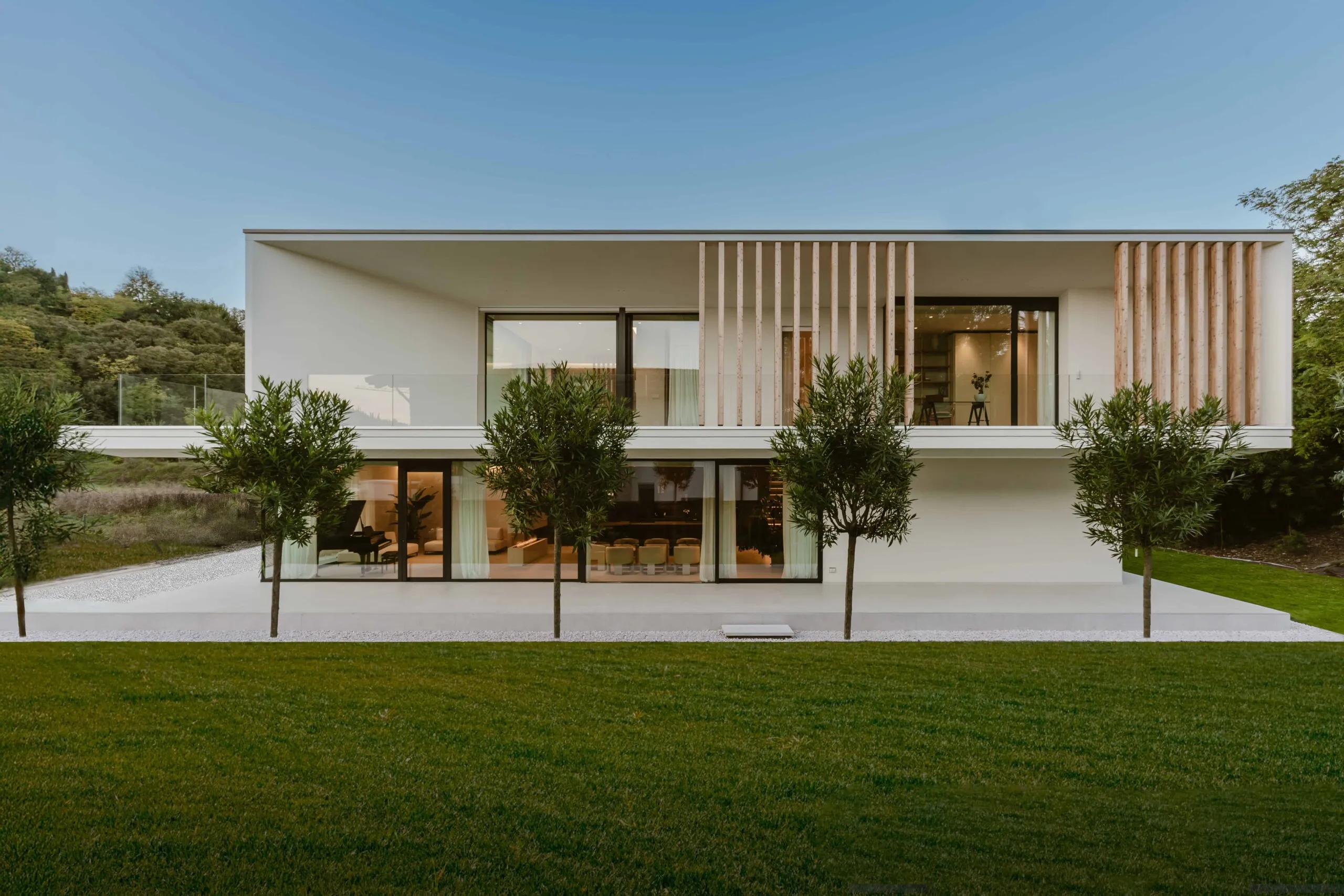 House F+C | Michel Perlini | Verona, Italy
House F+C | Michel Perlini | Verona, Italy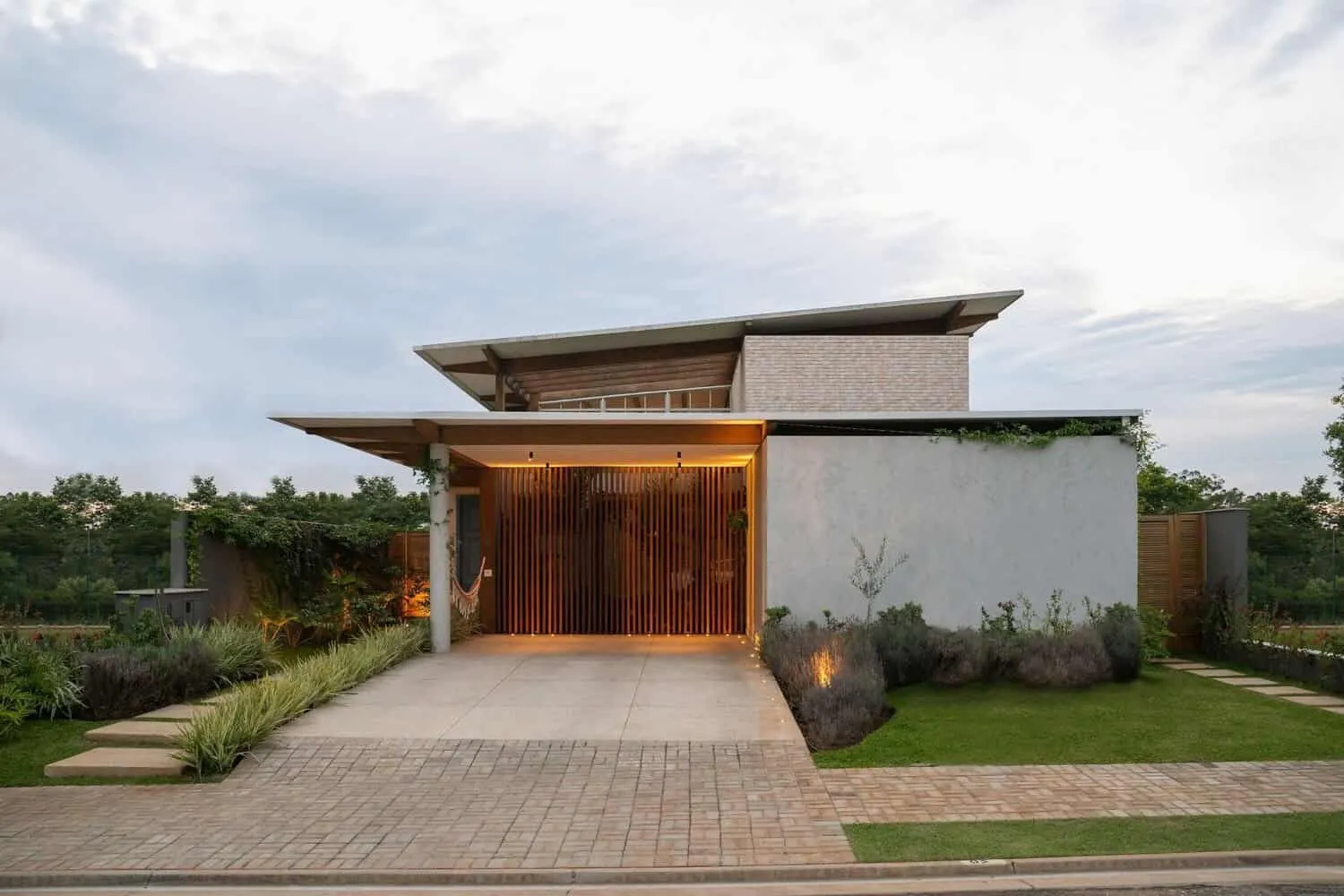 Residential House FC Residence by F:Poles Arquitetura in Vitória Rantim, Brazil
Residential House FC Residence by F:Poles Arquitetura in Vitória Rantim, Brazil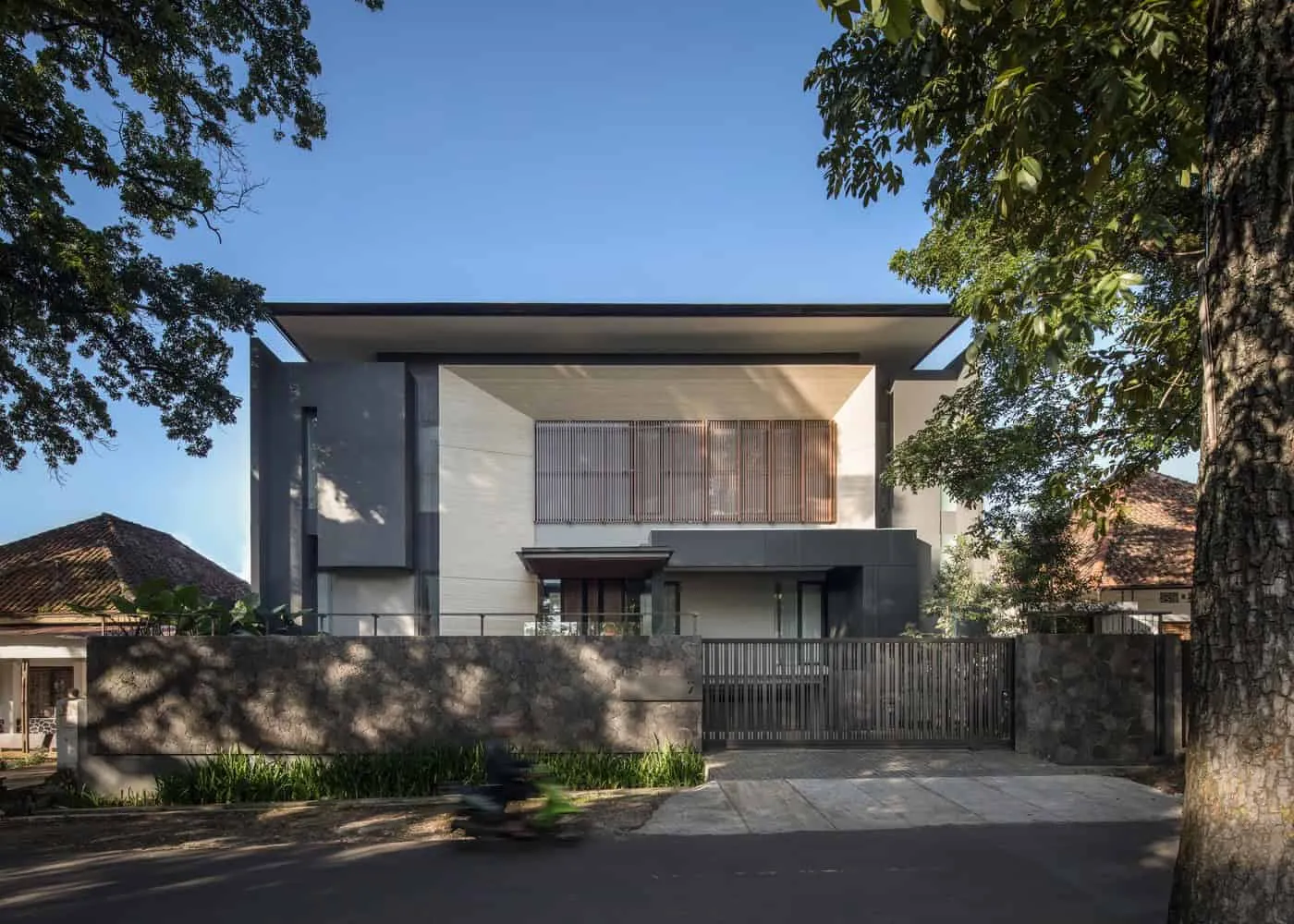 FE House by Rakta Studio in Bandung, Indonesia
FE House by Rakta Studio in Bandung, Indonesia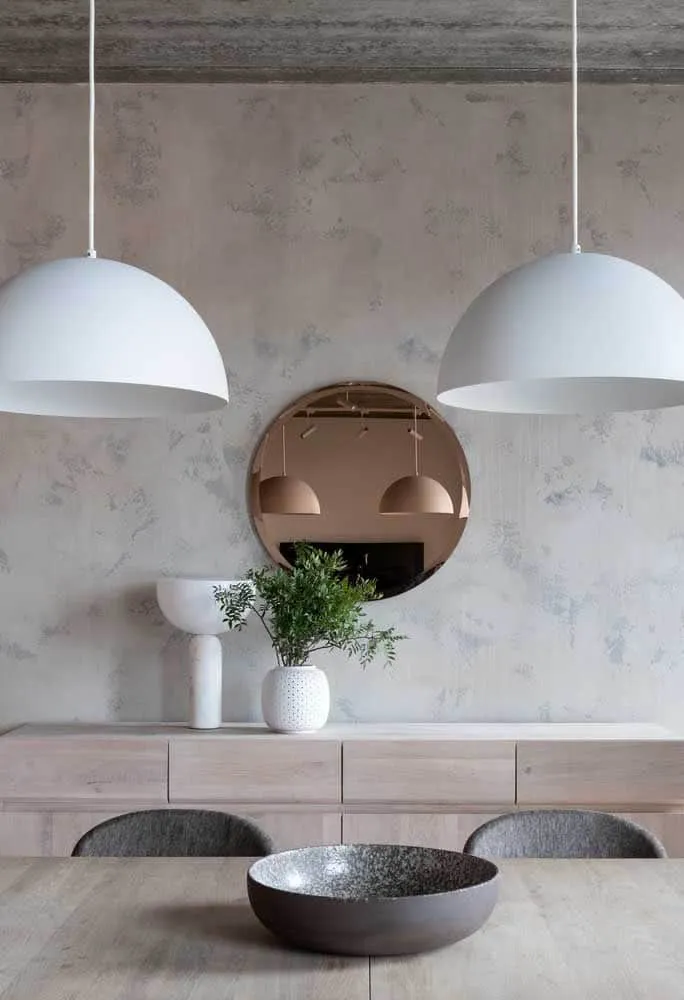 Features and Tips for Minimalism in Interior Design
Features and Tips for Minimalism in Interior Design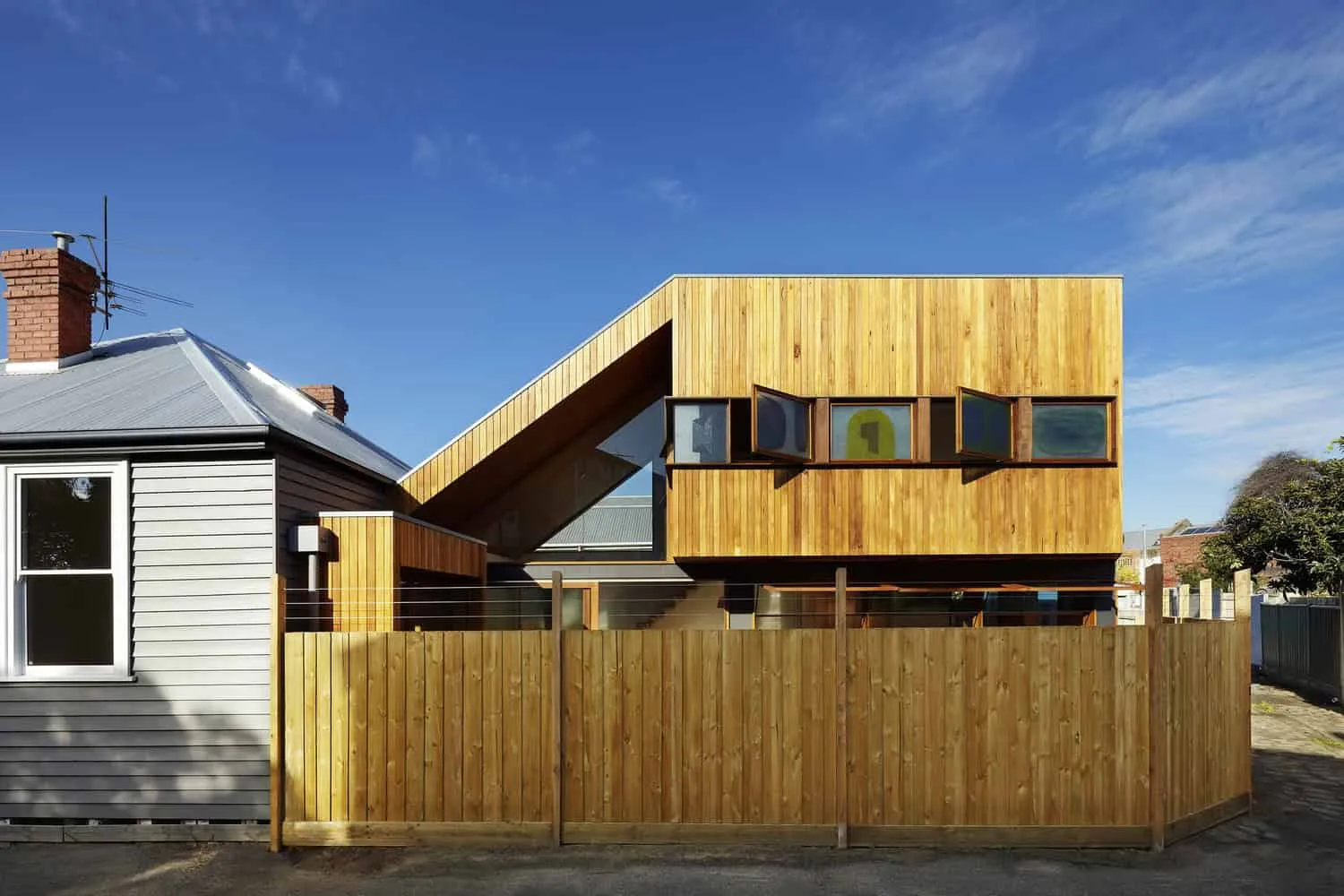 House on Fenwick Street by Julie Firkin Architects in Clifton Hill, Australia
House on Fenwick Street by Julie Firkin Architects in Clifton Hill, Australia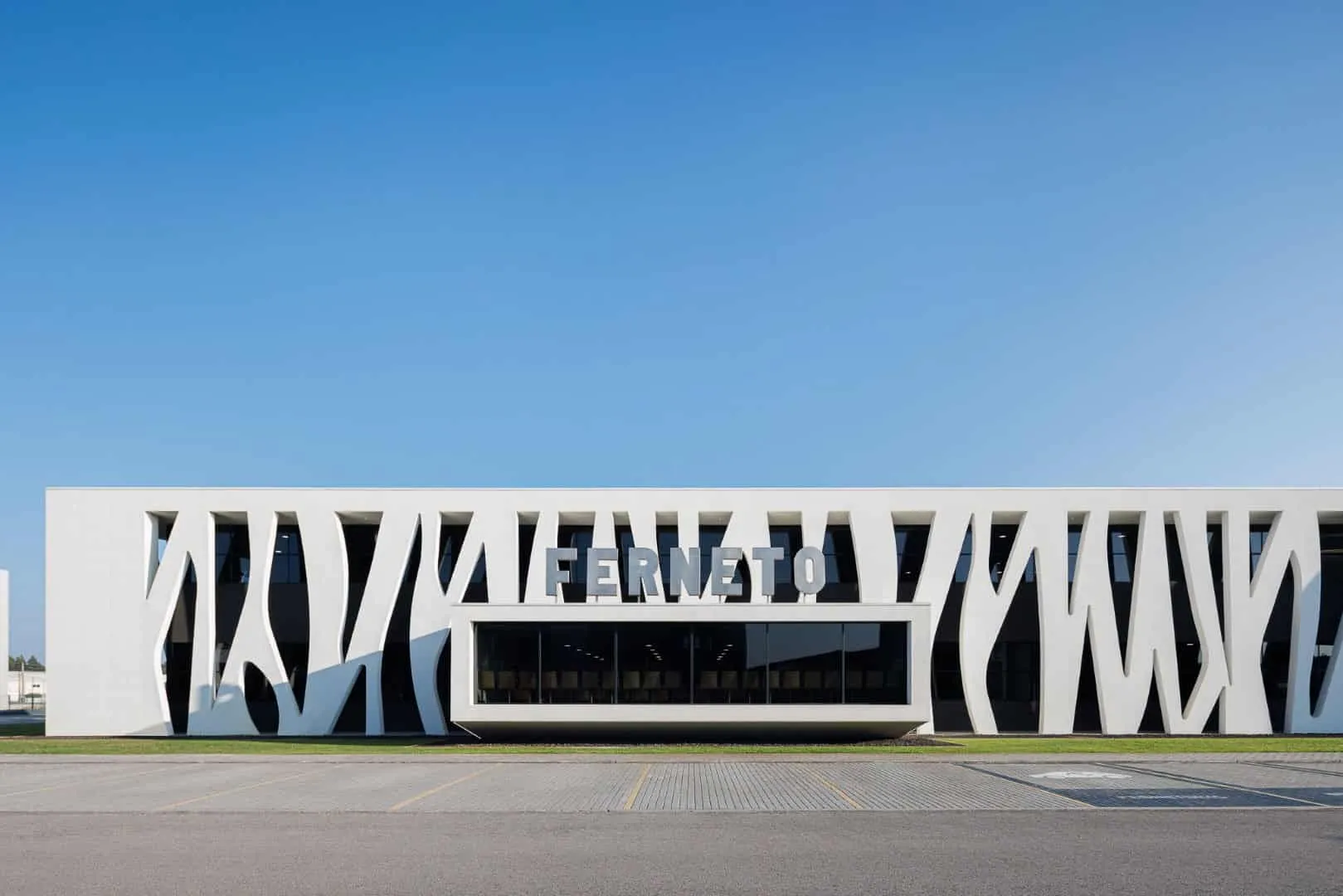 Ferneto SA by Romulo Neto Architects LDA in Portugal
Ferneto SA by Romulo Neto Architects LDA in Portugal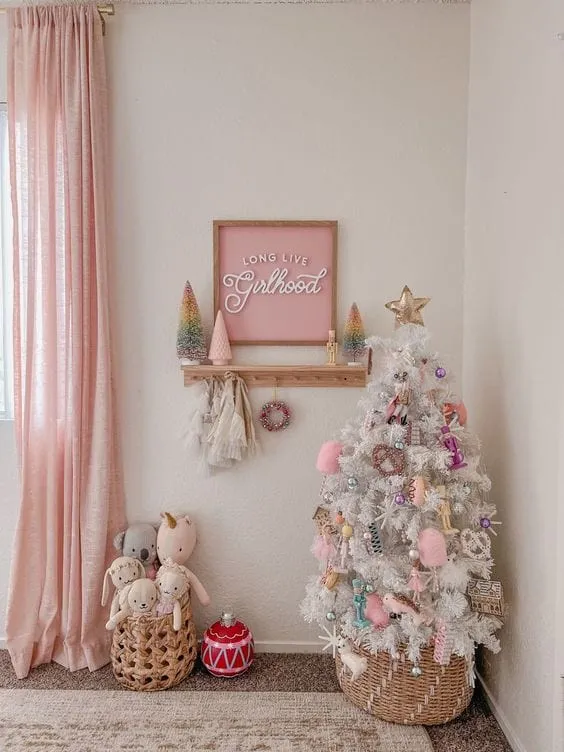 Fun Christmas Ideas for Decorating Your Baby's Bedroom
Fun Christmas Ideas for Decorating Your Baby's Bedroom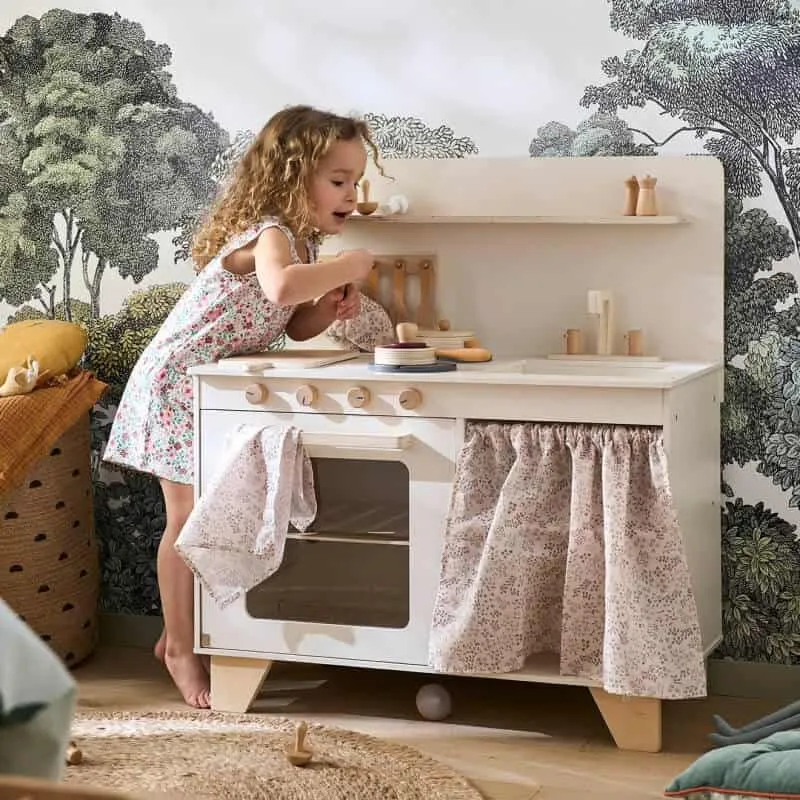 New Year Gift Ideas for Children
New Year Gift Ideas for Children