There can be your advertisement
300x150
House in Grid by FGMF in Brazil
Project: House in Grid Architects: FGMF Location: Brazil Photography by: Alexandre Schneider
House in Grid by FGMF
The House in Grid is an amazing modern residence designed by FGMF. It is located in the middle of a green plot in Brazil, and its residents enjoy stunning views of the green nature in all directions. We have already showcased previous works by this studio, so the masterful execution of this project should not be surprising. If you haven't seen their work yet, check out their projects on Mirante House and Cafezal House.
In the 53.24 hectare area, only 65,000 square meters are not covered by dense native untouched forest which is constantly protected. In this area with an uneven topography, where large stones are surrounded by Araucaria trees, a small valley was chosen that is sheltered from the wind and located next to the forest. This is where natural trails intersect: a place people come to on the site, a path to the forest's heart and to the hilltop with an impressive view.
Three main factors determined the project concept: the need for a single-story house, the desire to establish a direct connection with the ground and nature, and the need for privacy for family members with the main zone in one building. Another important factor we considered was the high humidity level of the region, which led us to propose a house elevated above the ground.
The wooden grid structure with 5.5×5.5×3 meter modules, suspended above this core for access, connects existing trails and creates new ones. Thus, you can cross the bridge structure in three different ways: from above (roof garden which continues the plot), from below (crossing a garden with a water mirror surface and natural stones) or passing through the middle of the house (crossing the external covered area). This grid has modules, some occupied by enclosed spaces; others are completely empty, allowing trees from the garden to pass through the structure.
The grid program consists of a core with a laundry area, public zone, guest room and owner's apartment, plus three isolated modules with two bedrooms each for children. Among these, empty modules highlight structural continuity and emphasize the open spaces where the garden is visible. This interplay between empty and enclosed spaces provides a fragmented organization of the program, protecting user privacy while allowing understanding of the building as an integrated whole.
Suspended above the valley and merging with the hills, the house becomes the ground, and the ground becomes a house, creating a new landscape. The empty built spaces inside and outside allow seeing stones, the garden, native forest, surrounding trees, and supporting stones in which the building is embedded.
The wooden grid supported by a set of concrete columns installed on both sides of the hill seems to grow out of the earth. At this point, the ground is carved with several stone walls extracted from the same area. To avoid an excessive number of columns in this 2000 square meter project and to provide broader open views of the garden below, large Cor-Ten beams were installed every two modules, each 11 meters long. These beams together with landscape works make an important part of this project.
At the top of the highest hill, offering the most extensive view of the mountain horizon, there is an entertainment pavilion divided into two blocks with the same module size as the main residential house. The pavilion is supported by Cor-Ten steel wing-shaped beams allowing 100% free span at the edges of the hills. The entertainment pavilion and residential block, both with the same structural grid, show opposite situations of land use — either in the valley or on the hill. The module establishes a clear dialogue with topography. Additionally, three service pavilions including garage, staff house, servants' accommodation, wardrobes, storerooms and others represent pavilion constructions with the same 5.5×5.5 meter module but in stone construction. Large parallel stone panels fixed to the ground support the slabs. While wooden structures are light and airy, these blocks demonstrate their different functions through clear support of large panels on the ground.
Three levels of landscape intervention have been defined. The idea is to restore the forest edges and create a transition between open field and closed forest using local species compatible with the region. Meanwhile, in the remaining part of the open territory, a park occupies trails with rest areas at spots where the best views can be observed. Finally, there is a garden in front of the buildings before architectural works begin. On the upper floor which continues the plot, there is a linear water mirror that excludes protective covering and connects to the large water mirror in the lower garden, around which is the largest stone on site.
-FGMF
More articles:
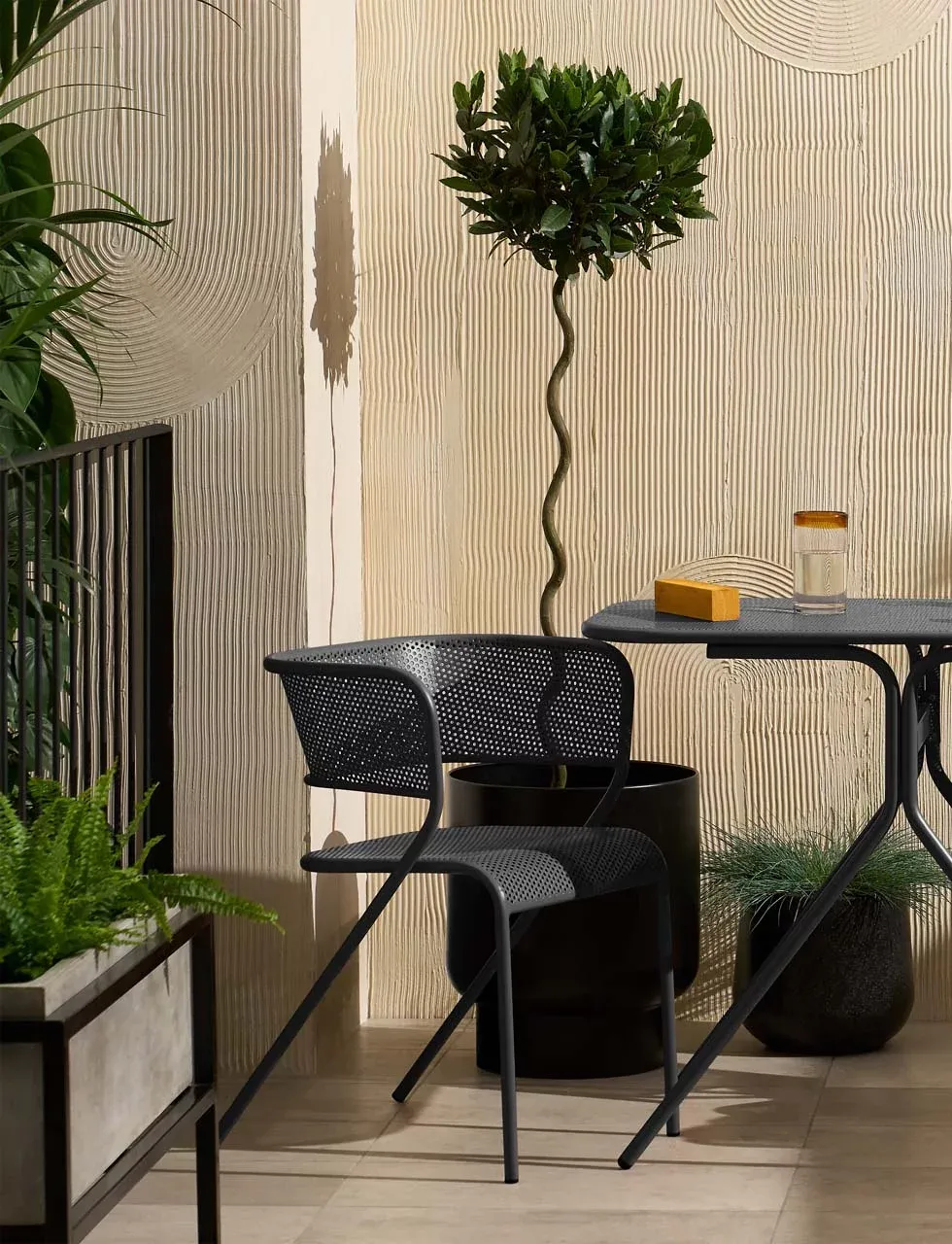 Garden Furniture for Small Cozy Spaces
Garden Furniture for Small Cozy Spaces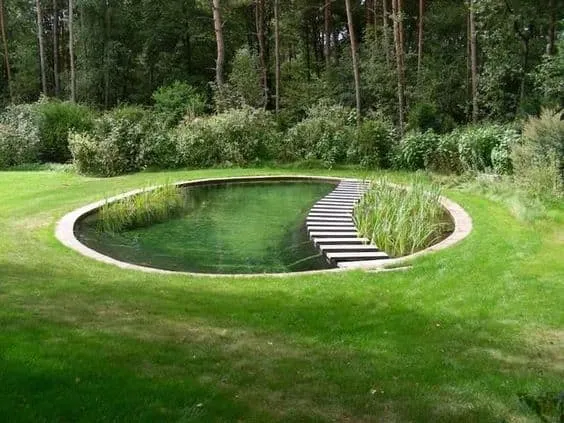 Garden Pond: Everything You Need to Know
Garden Pond: Everything You Need to Know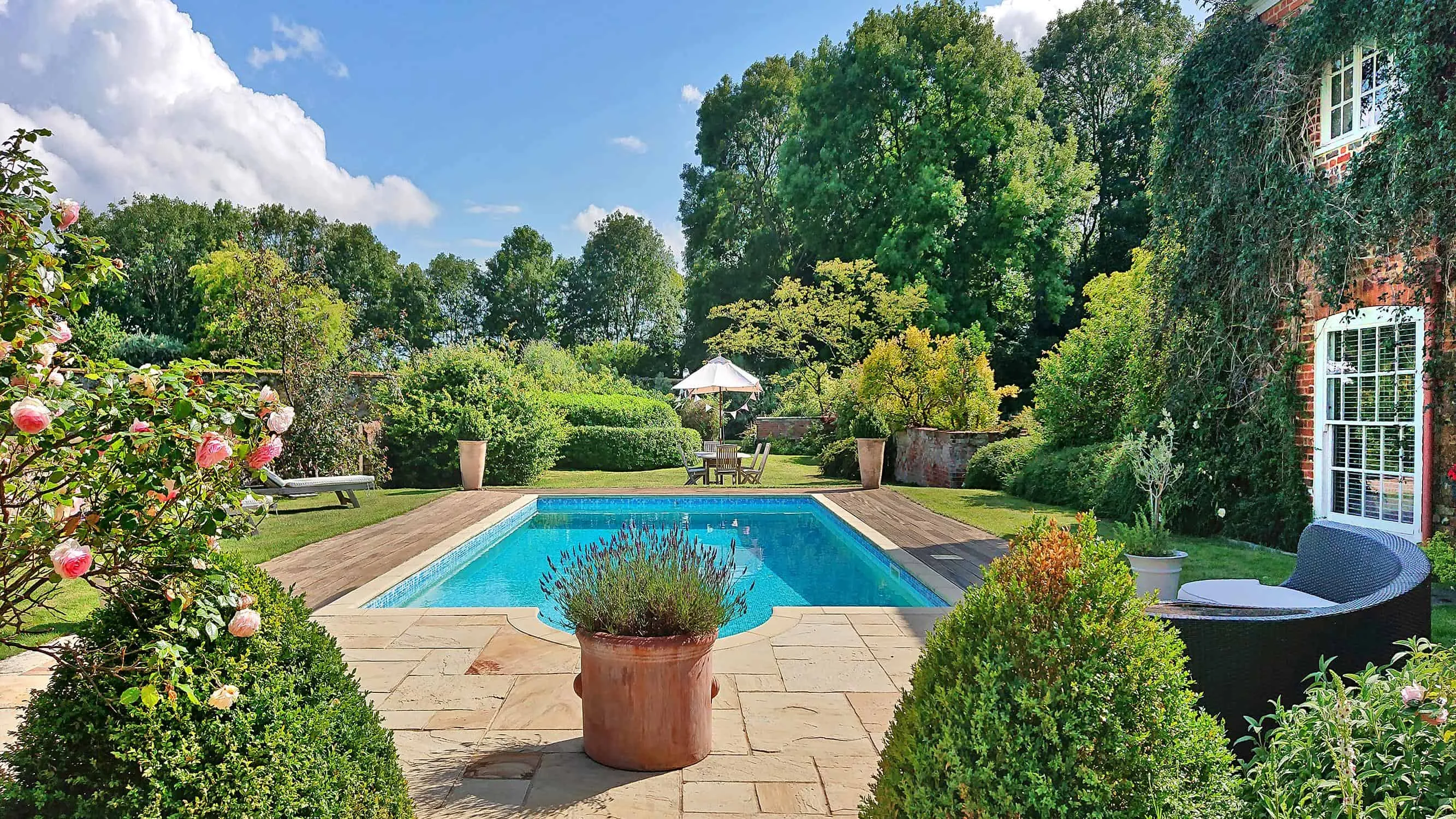 Gardens and Real Estate Value
Gardens and Real Estate Value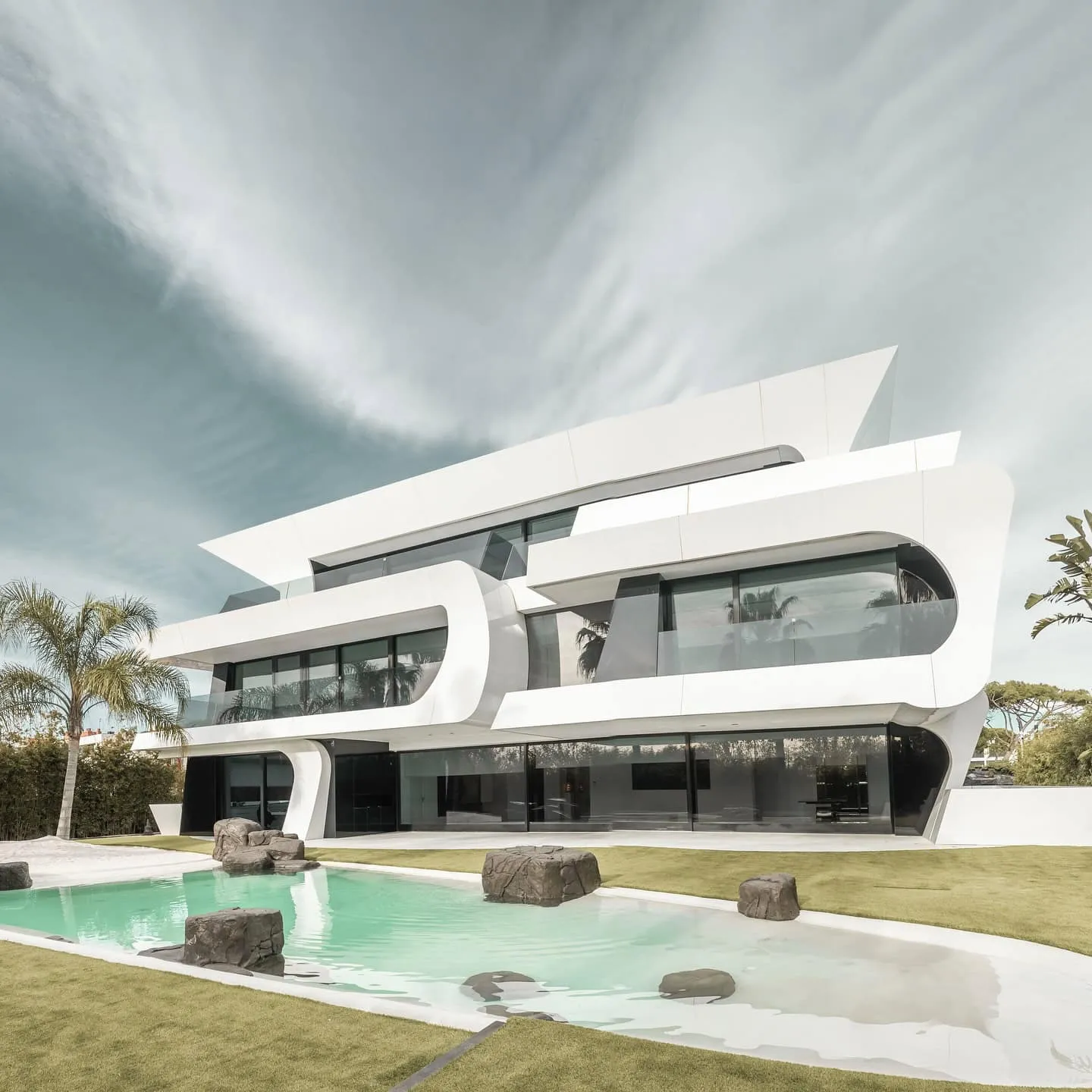 Gava-Maru, Beach Villa by A-cero: Icon of Modern Coastal Luxury in Catalonia
Gava-Maru, Beach Villa by A-cero: Icon of Modern Coastal Luxury in Catalonia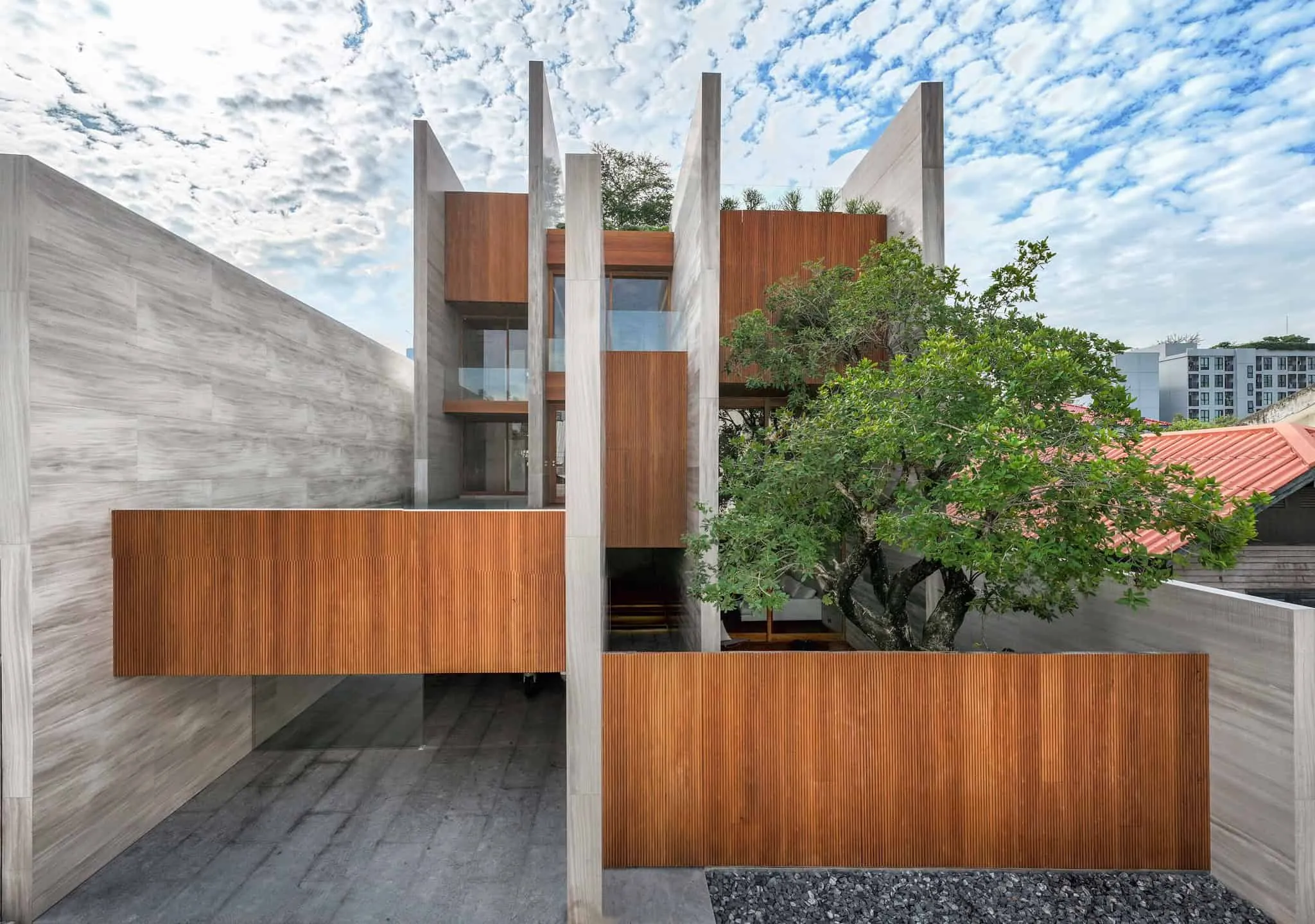 Genti House | WARchitect | Bangkok, Thailand
Genti House | WARchitect | Bangkok, Thailand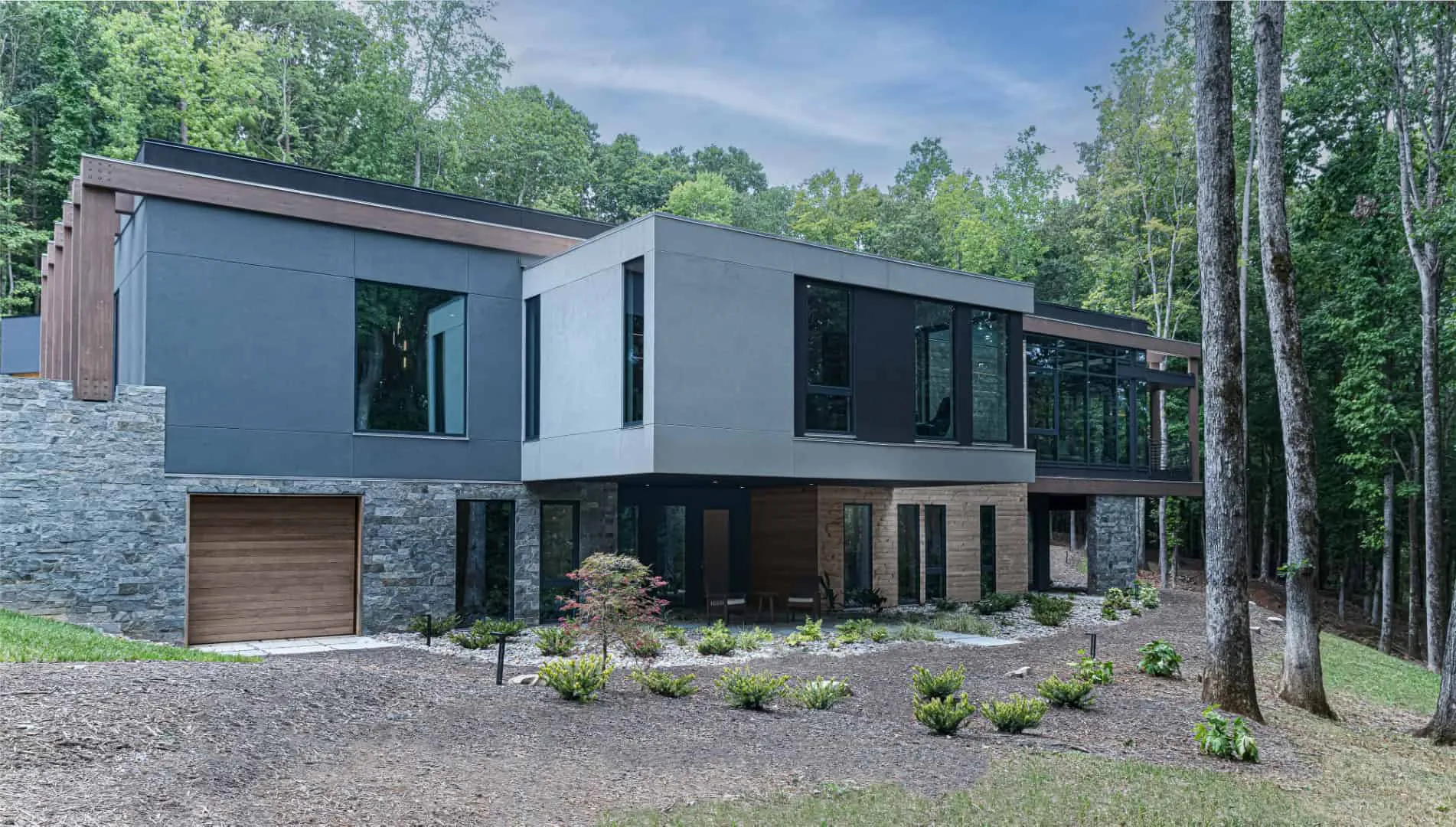 Modern Wooden Cabin Home Gerendák by Wittehaus in Charlotte
Modern Wooden Cabin Home Gerendák by Wittehaus in Charlotte Best Sleep with These Five Natural Sleep Products
Best Sleep with These Five Natural Sleep Products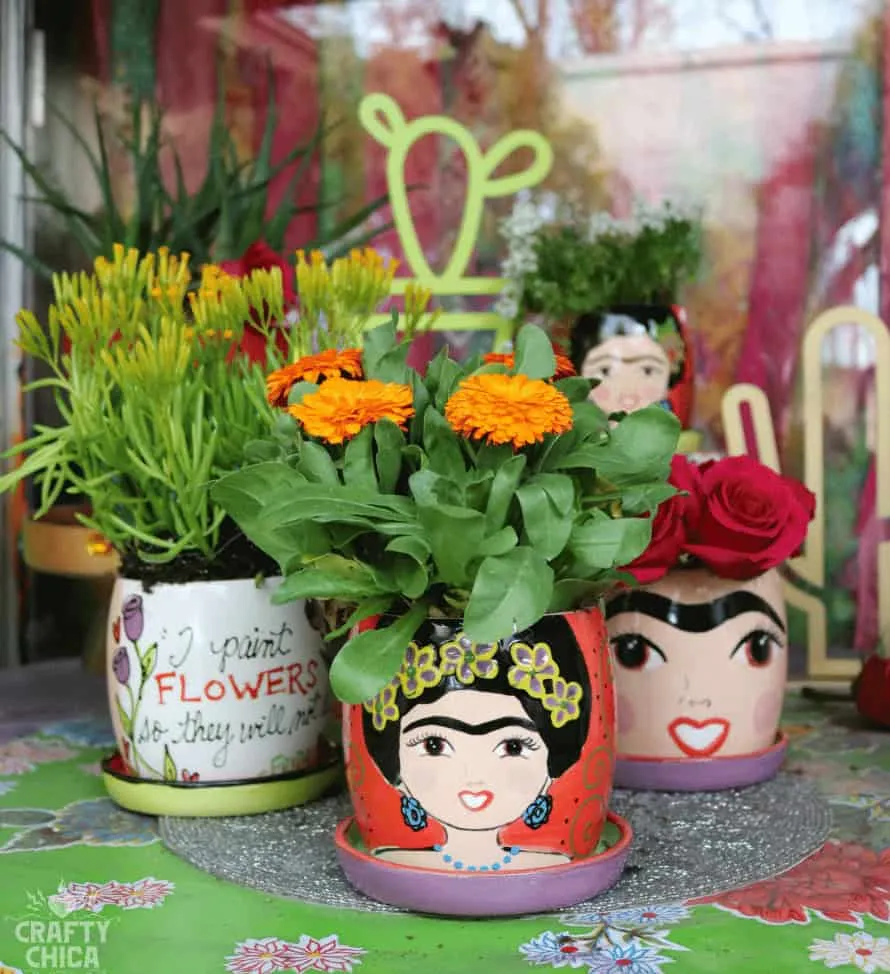 Create Spring Comfort: 15 DIY Ideas for Spring Planters
Create Spring Comfort: 15 DIY Ideas for Spring Planters