There can be your advertisement
300x150
Modern Wooden Cabin Home Gerendák by Wittehaus in Charlotte
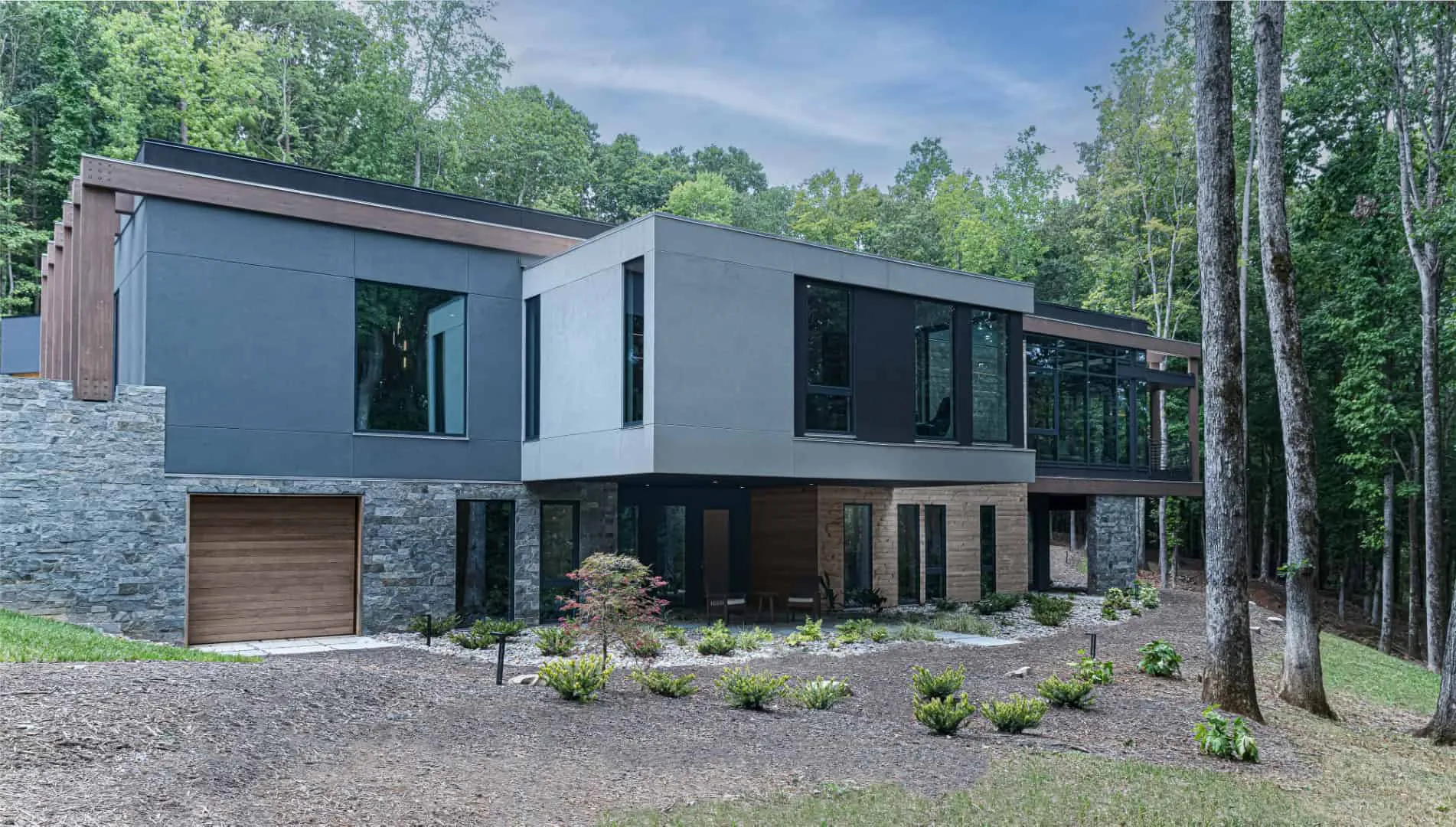
In Charlotte, North Carolina, the residential home Gerendák by Wittehaus redefines residential architecture through bold overhangs, a tree-top location, and seamless integration of structure and lifestyle. Completed in 2022, this 5354 square foot home balances engineering innovation with refined design, offering a stunning view of Lake View.
A Home Born From Dialogue
Commissioned by a couple deeply immersed in Charlotte's art scene, the project began with inspiration from Netflix's The World’s Most Extraordinary Homes. Their vision: a home combining high overhangs, a ground-level entrance, and a car-free lifestyle defining mobility.
Over eight months, architect Toby Witte collaborated with the clients on details—drawing, inspecting, and refining a design adapted to the lot and lifestyle.
Overhanging Design on a Cliff Platform
To achieve dramatic overhangs facing Lake View, Wittehaus carved stone walls into the mountain slope, creating a platform that supports the home. On one side, the house enters at ground level; on the other, it boldly extends into open air.
The design is divided into three main volumes:
-
Main living space in kitchen, dining, and living room.
-
Main bedroom with lake view, providing privacy and space.
-
Office studio, overlooking both the lake and forest.
Each volume offers views from all three sides, ensuring openness while maintaining intimacy.
Music as the Heart of the Home
The center is a music room, designed around the couple's piano. Framed by movable panels and vertical metal rods, this flexible space can be closed for practice or opened to fill the home with music. A floating staircase descends nearby, interacting with this sound and culture hub.
Structure and Concept of a Wooden Cabin
The home is defined by exposed beams and columns supporting the horizontal roof, floor, and deck. With three glass sides, the main living area blurs the boundary between interior and forest. Vertical columns mimic surrounding trees, enhancing the feeling of being in a modern wooden cabin.
"Exposing the structure provides such simplicity, clarity, and calm — it's truly peaceful," says architect Toby Witte.
Collaboration and Craftsmanship
The richness of the home stems from collaboration:
-
Builder Buddy Edwards (Lynn Luxury Homes) refined methods and materials with the design team.
-
Interior designer Gery Iker (Freespace Design) selected finishes, built-in cabinets and furniture, expanding the architectural vision with bodily details.
Together, they created a home where every detail reflects purpose.
Sustainability Measures
Sustainability was a key part of the design:
-
Narrow vertical columns also act as louvers, casting shade inside from bright western sun.
-
Lighting strips extend shadows, maintaining proportions.
-
Solar panels offset the home's energy consumption.
-
High-performance German windows and tight insulation optimize efficiency.
-
Preservation of surrounding forest bark supports ecological balance.
The result is a home with an exceptionally low HERS rating, combining luxury and environmental responsibility.
A Home of Art, Music, and Nature
The Gerendák residential home is more than just a house—it's a vibrant sculptural work. With overhangs embracing the horizon, an interior designed around music, and sustainability built into every decision, Wittehaus has created a benchmark for modern residential architecture in North Carolina.
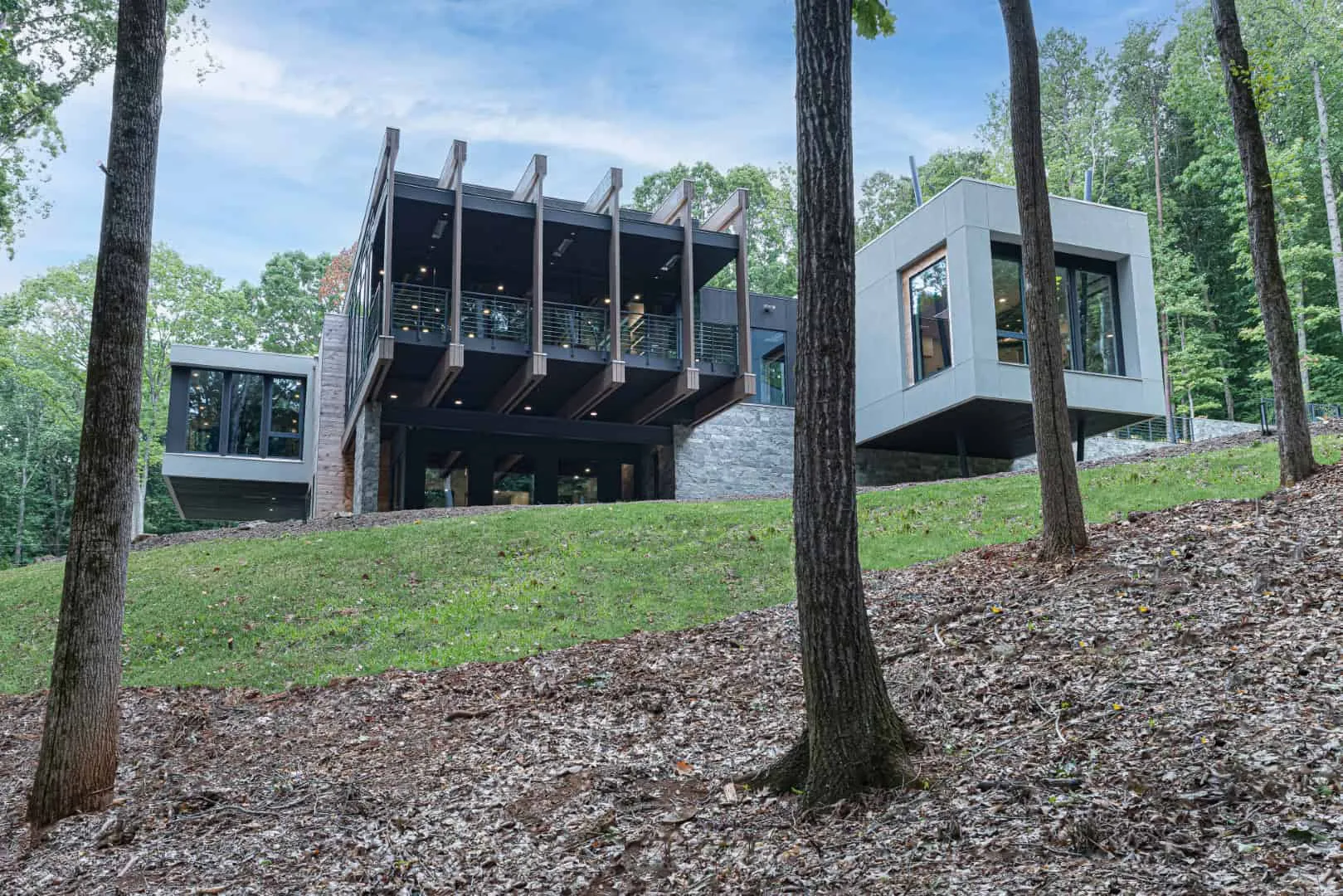 Photo © Amanda Anderson
Photo © Amanda Anderson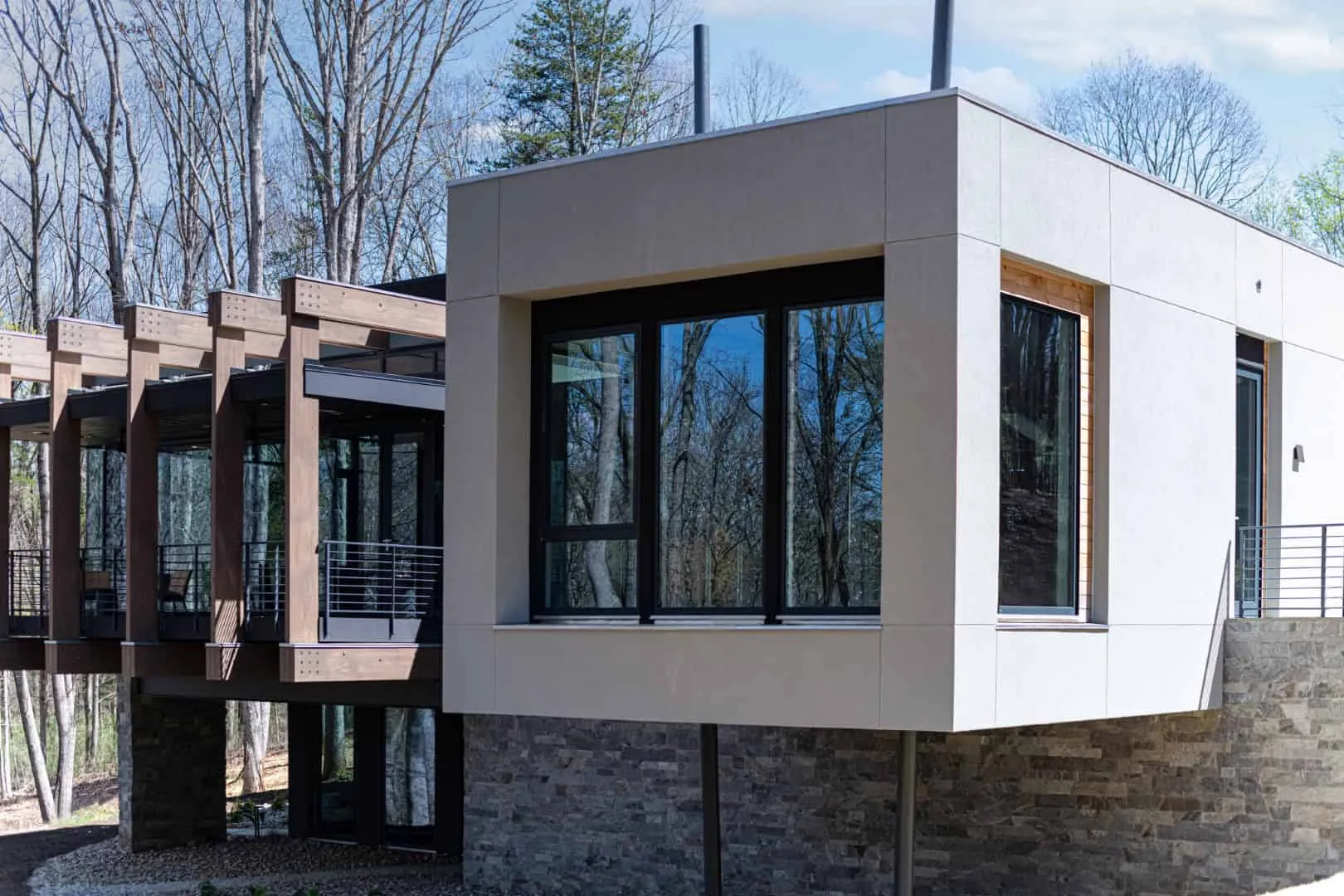 Photo © Amanda Anderson
Photo © Amanda Anderson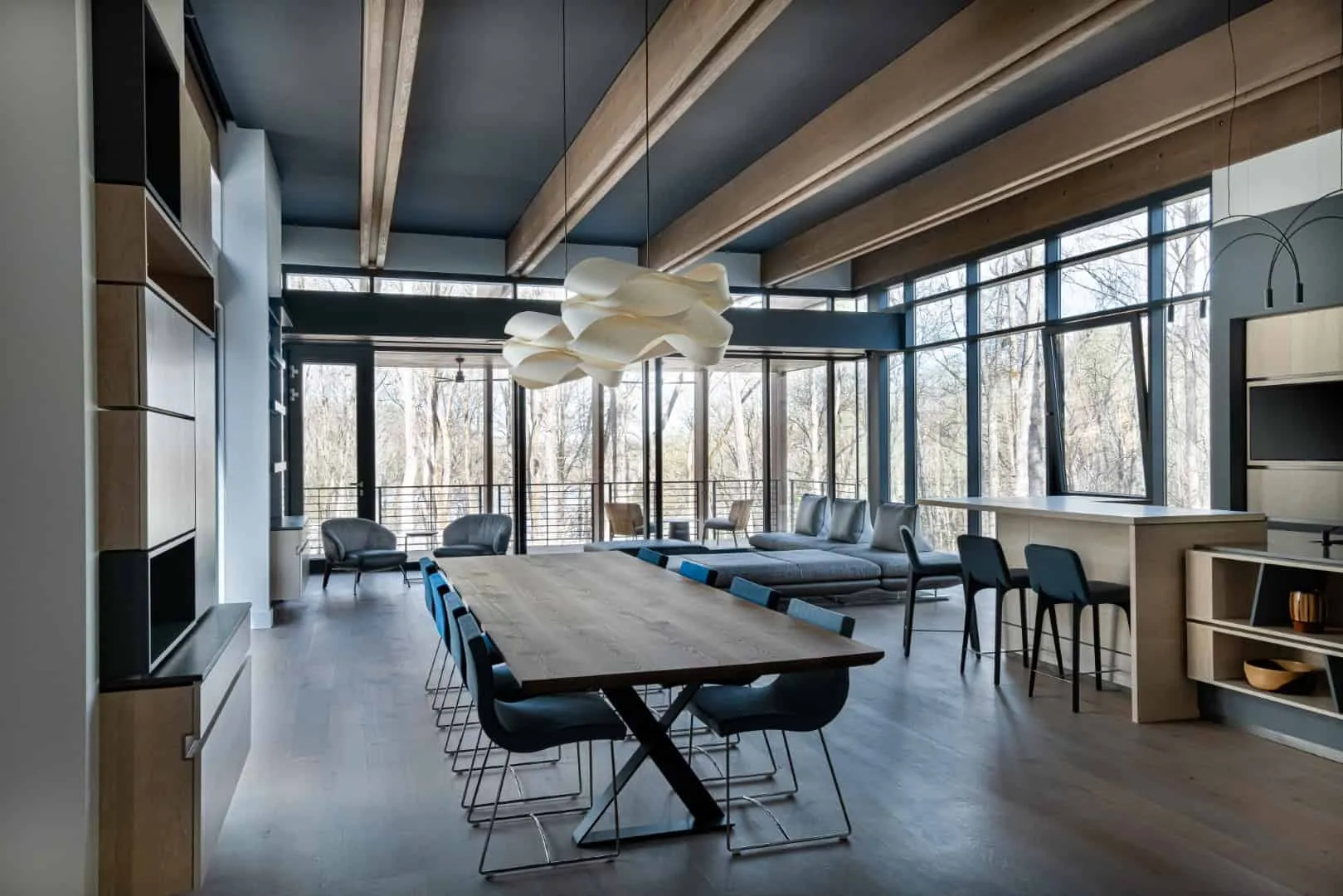 Photo © Amanda Anderson
Photo © Amanda Anderson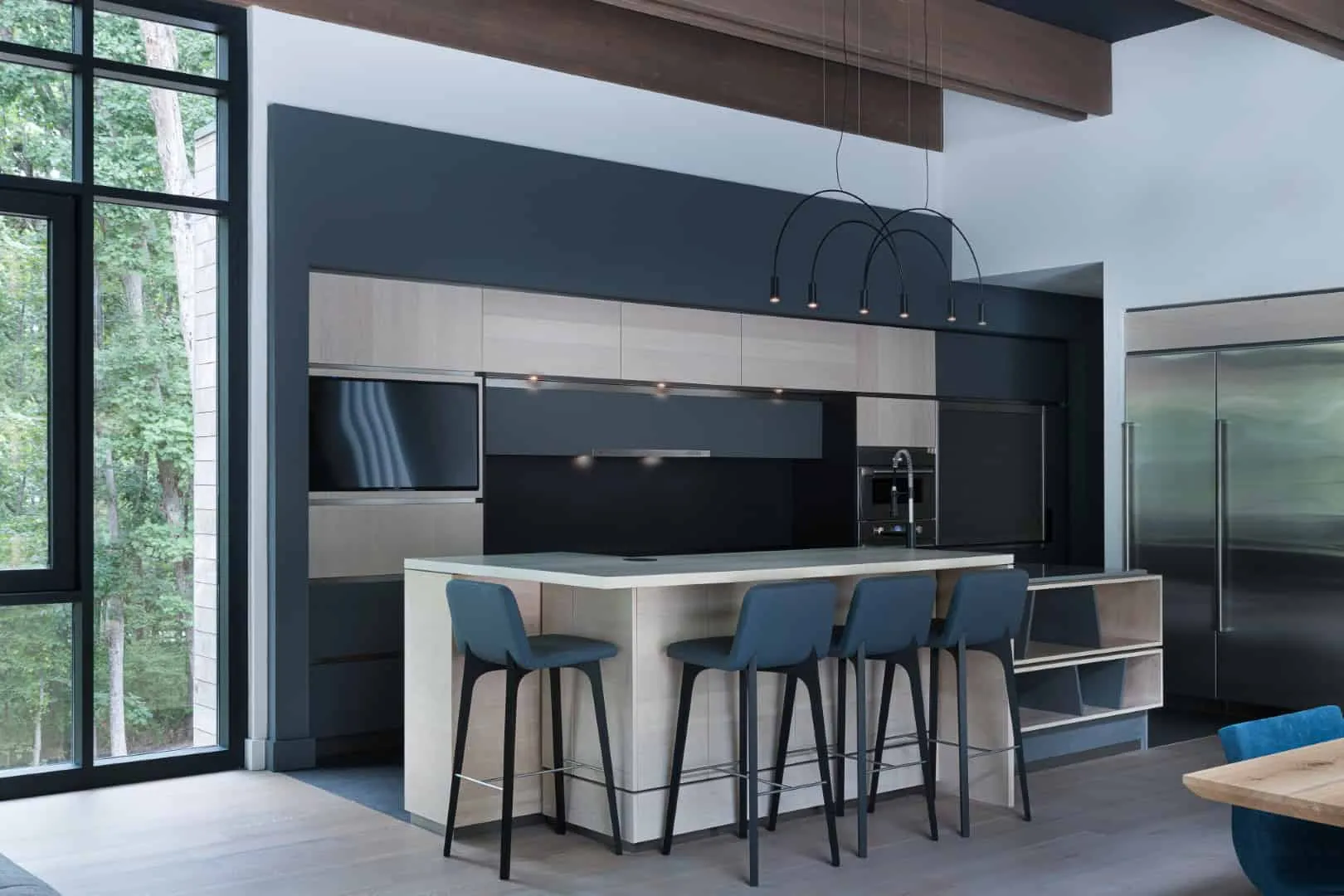 Photo © Amanda Anderson
Photo © Amanda Anderson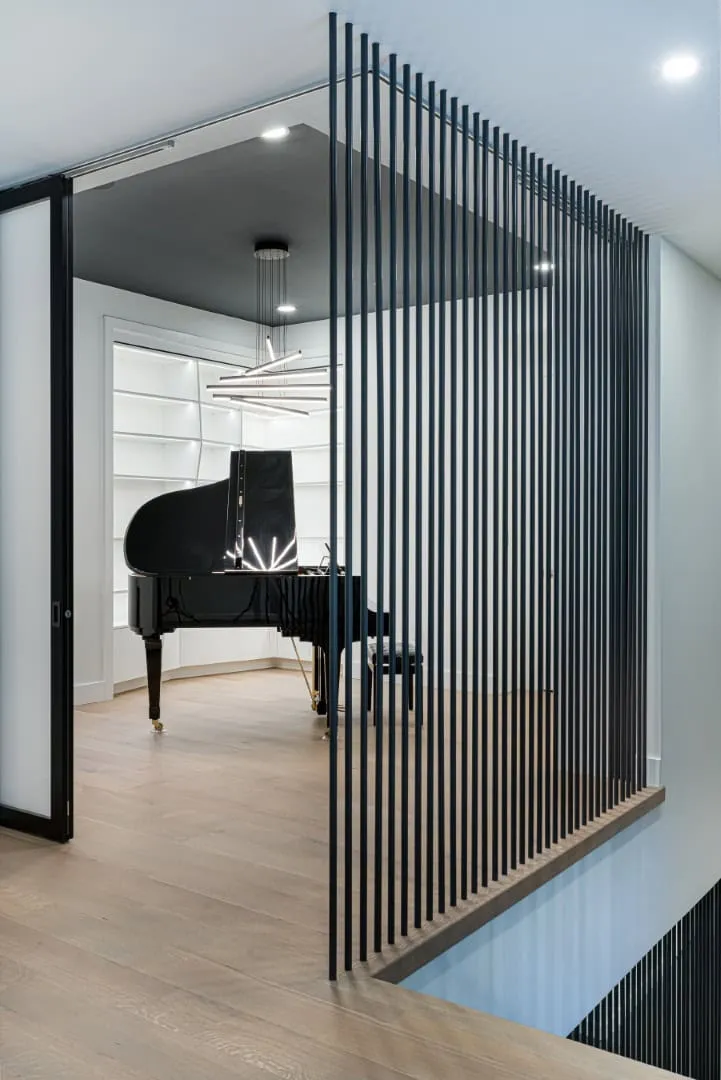 Photo © Amanda Anderson
Photo © Amanda Anderson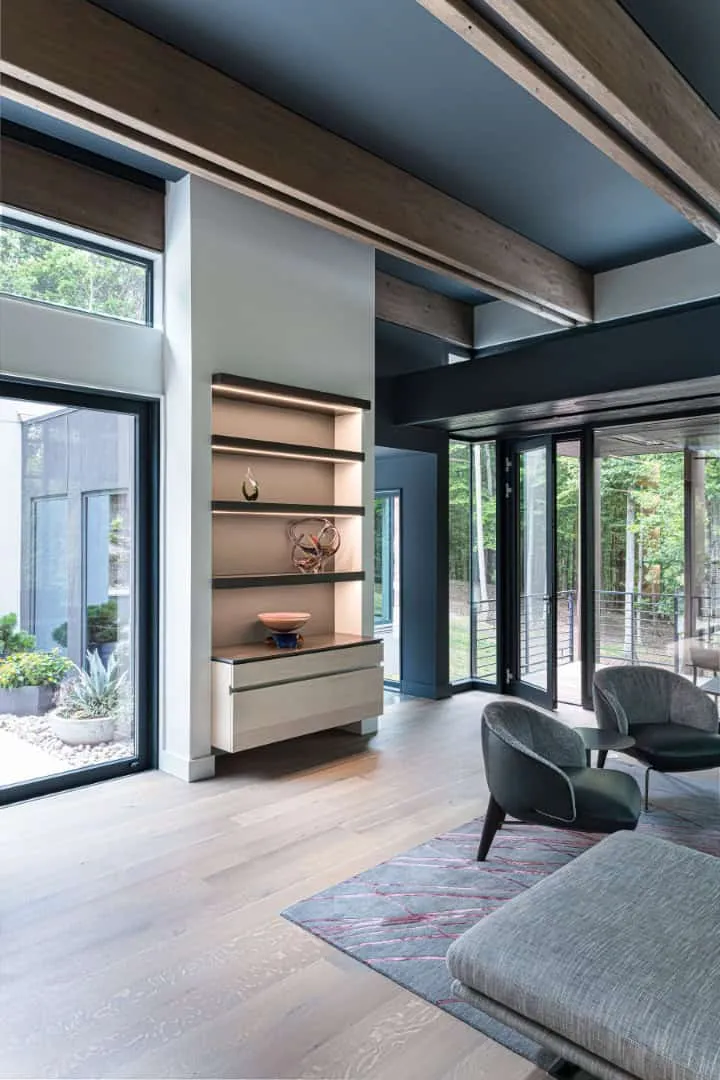 Photo © Amanda Anderson
Photo © Amanda Anderson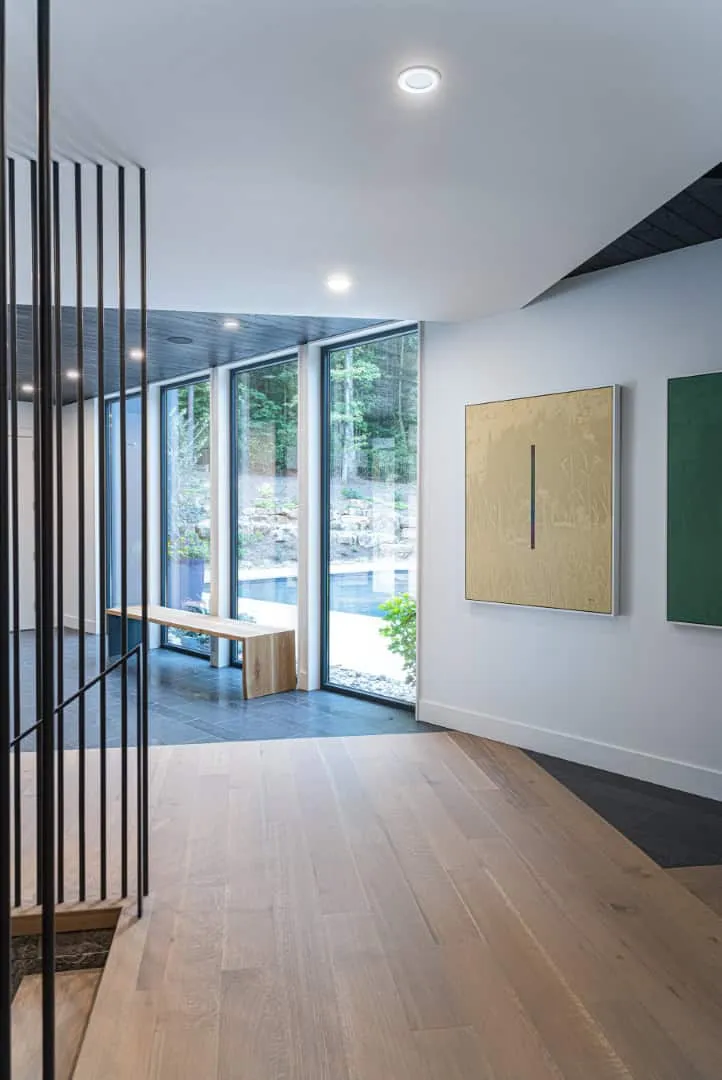 Photo © Amanda Anderson
Photo © Amanda Anderson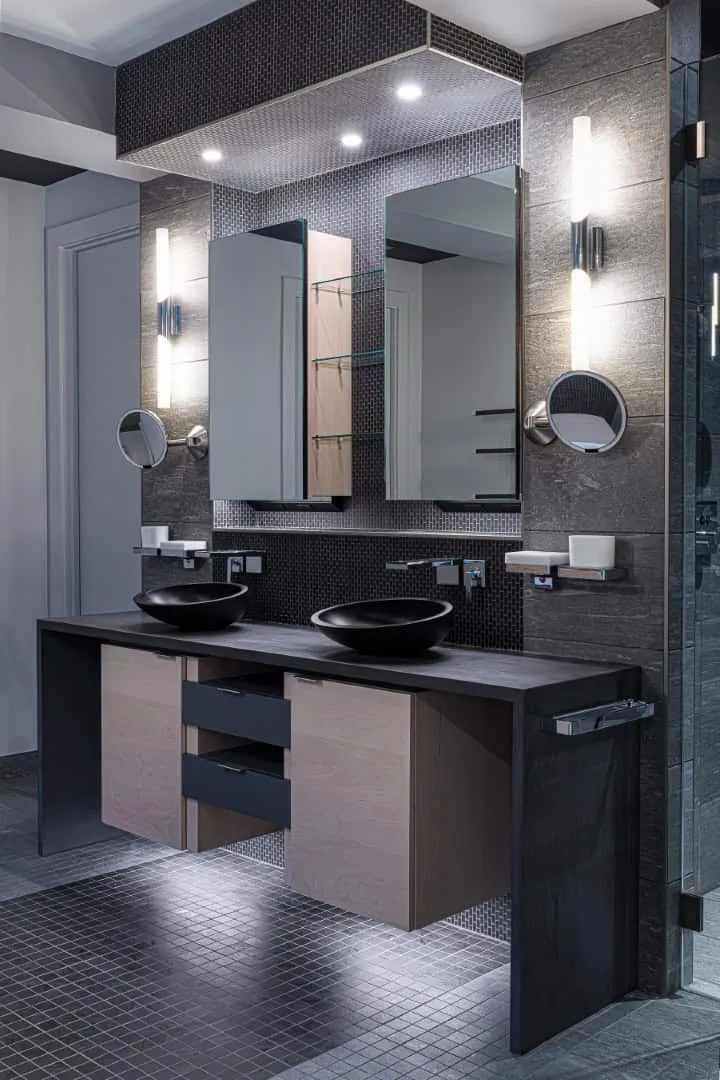 Photo © Amanda Anderson
Photo © Amanda Anderson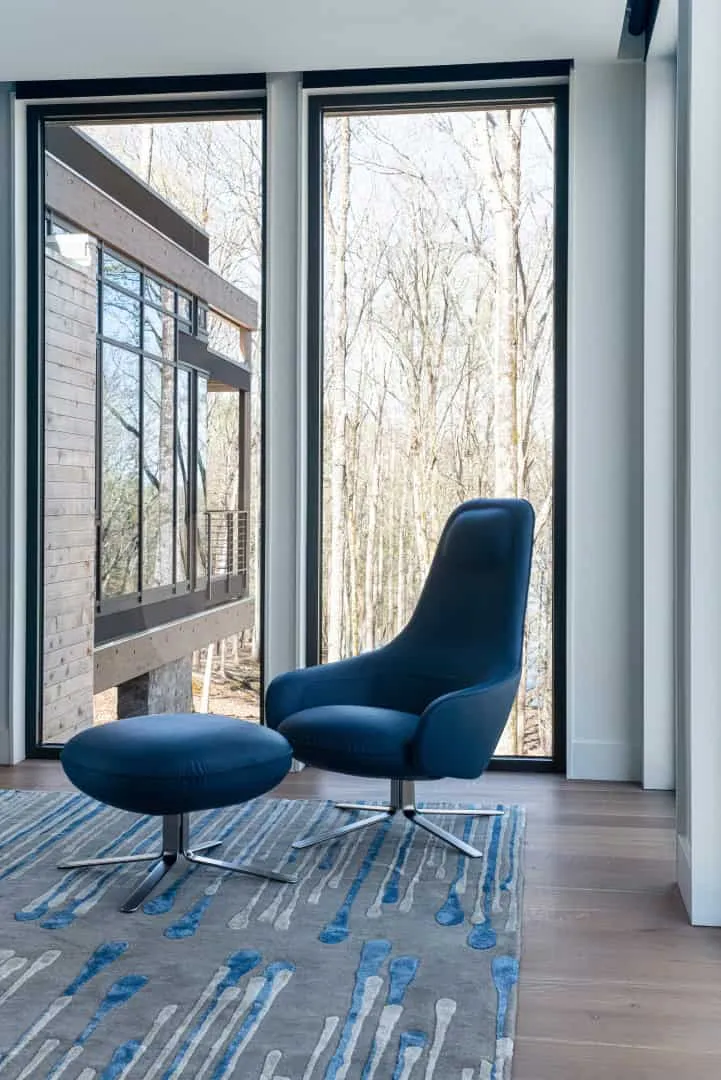 Photo © Amanda Anderson
Photo © Amanda Anderson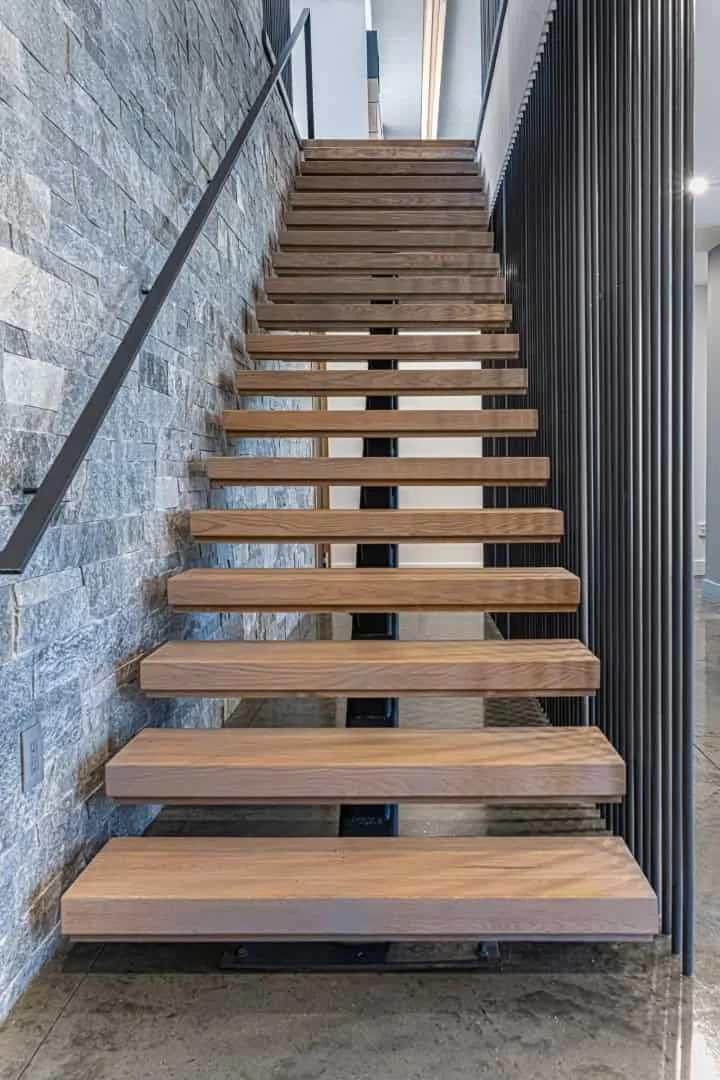 Photo © Amanda Anderson
Photo © Amanda Anderson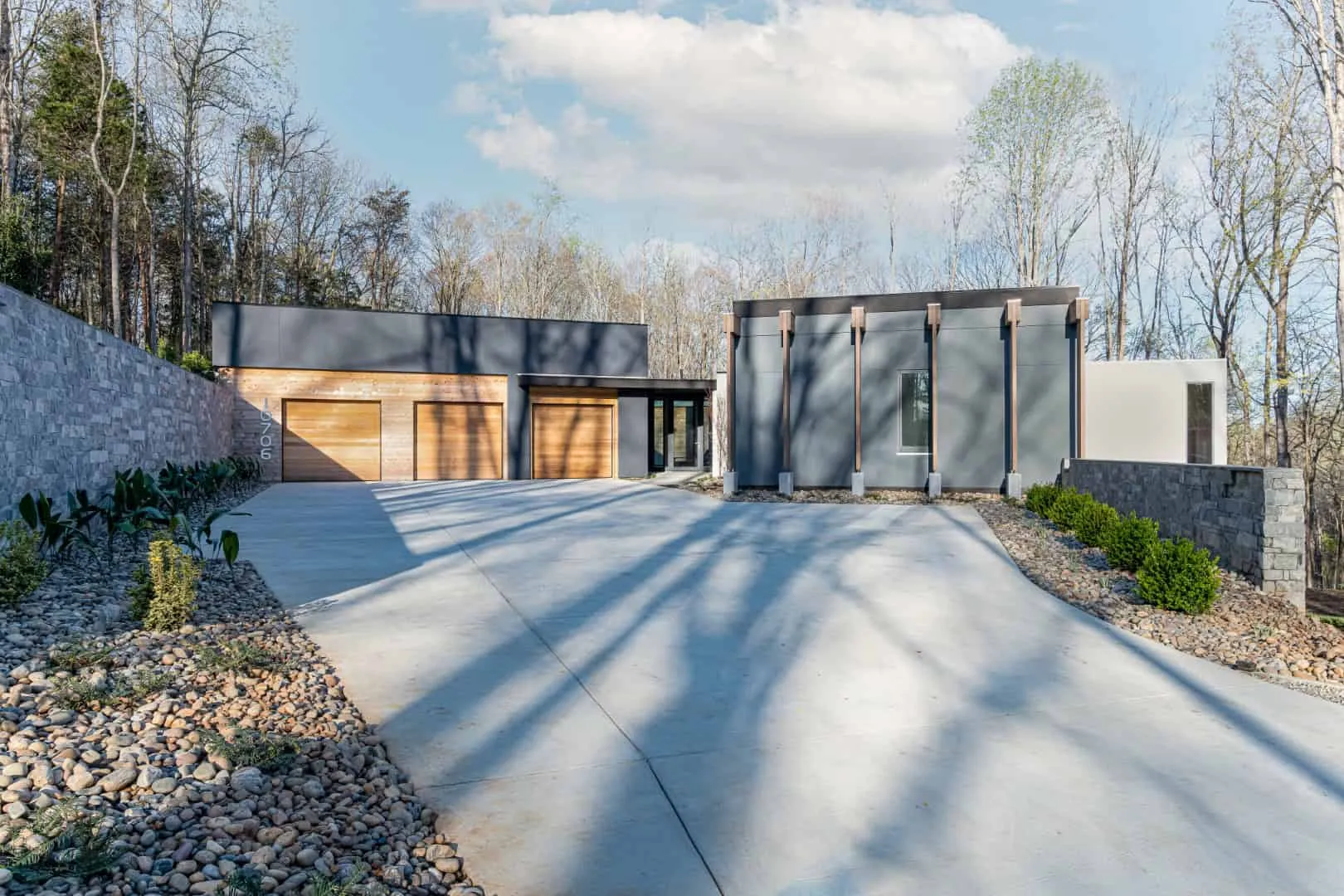 Photo © Amanda Anderson
Photo © Amanda Anderson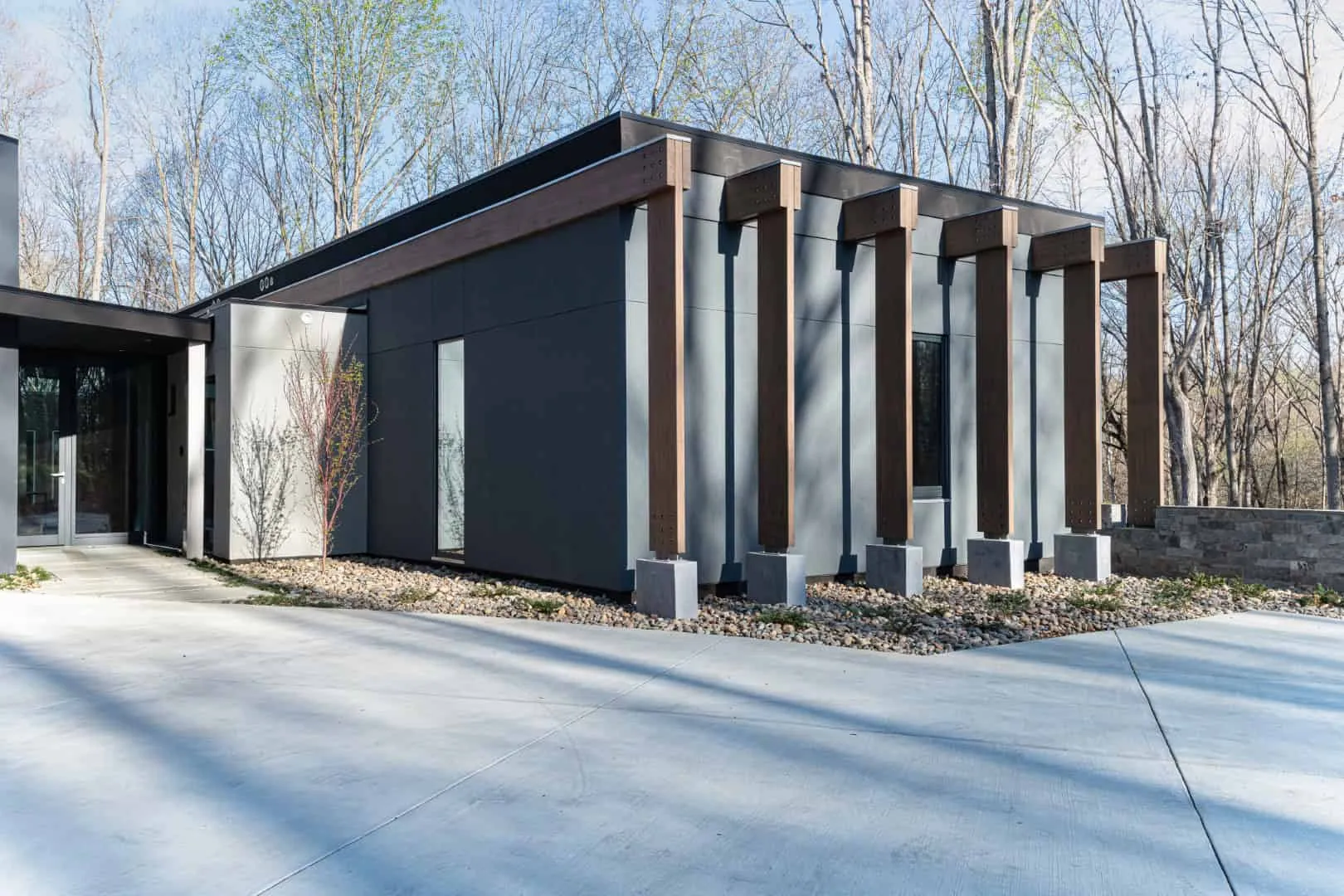 Photo © Amanda Anderson
Photo © Amanda Anderson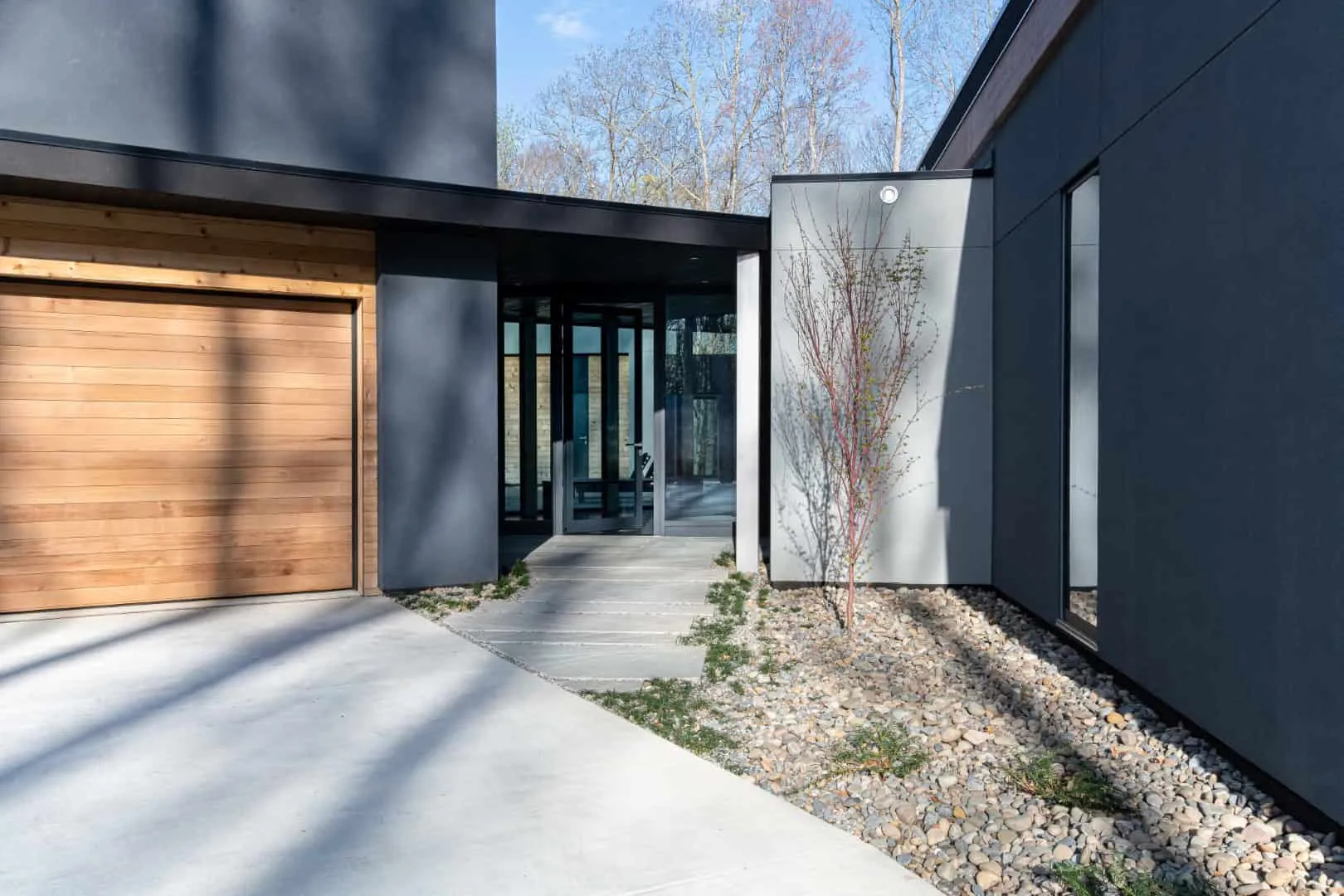 Photo © Amanda Anderson
Photo © Amanda Anderson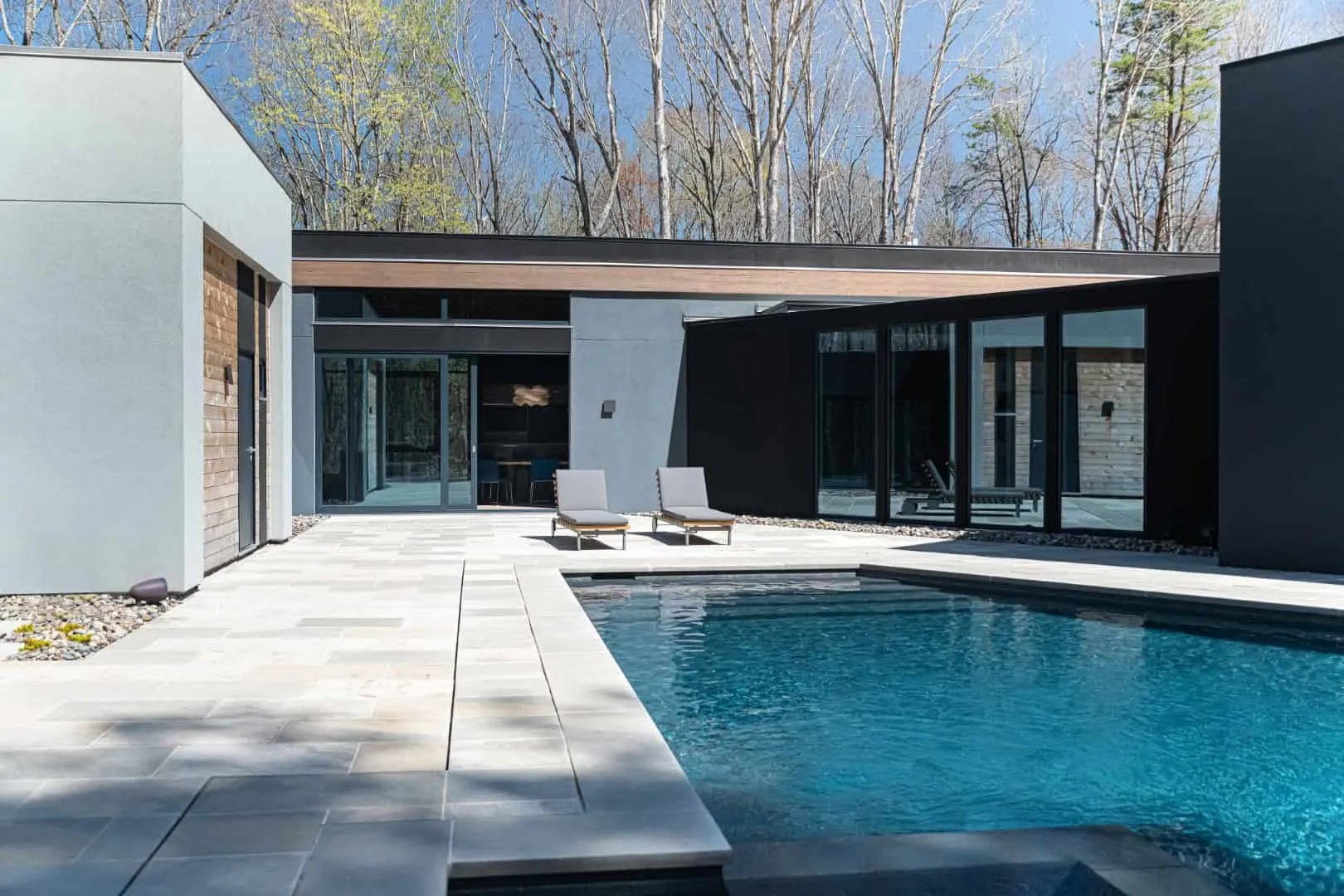 Photo © Amanda Anderson
Photo © Amanda Anderson Photo © Amanda Anderson
Photo © Amanda Anderson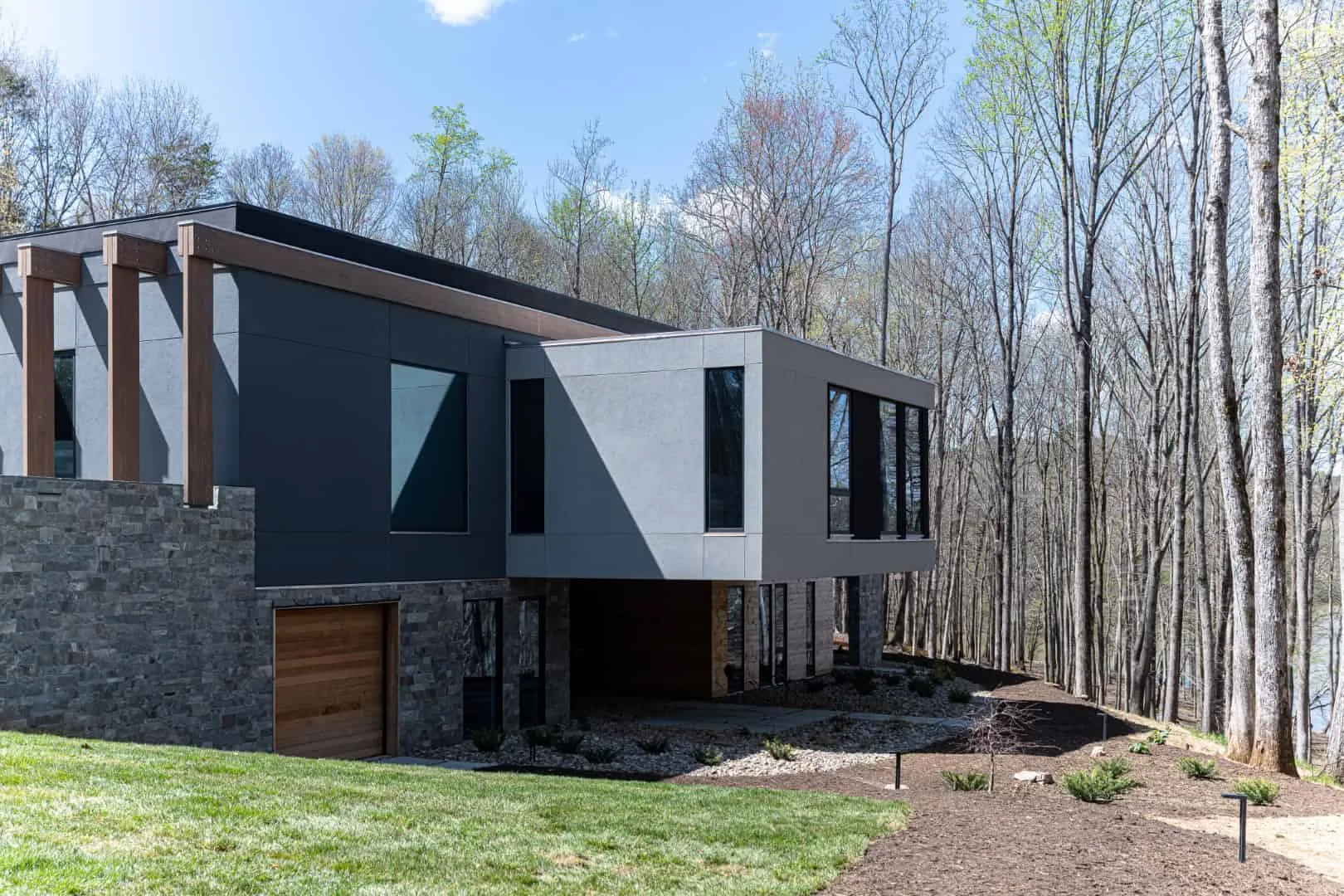 Photo © Amanda Anderson
Photo © Amanda Anderson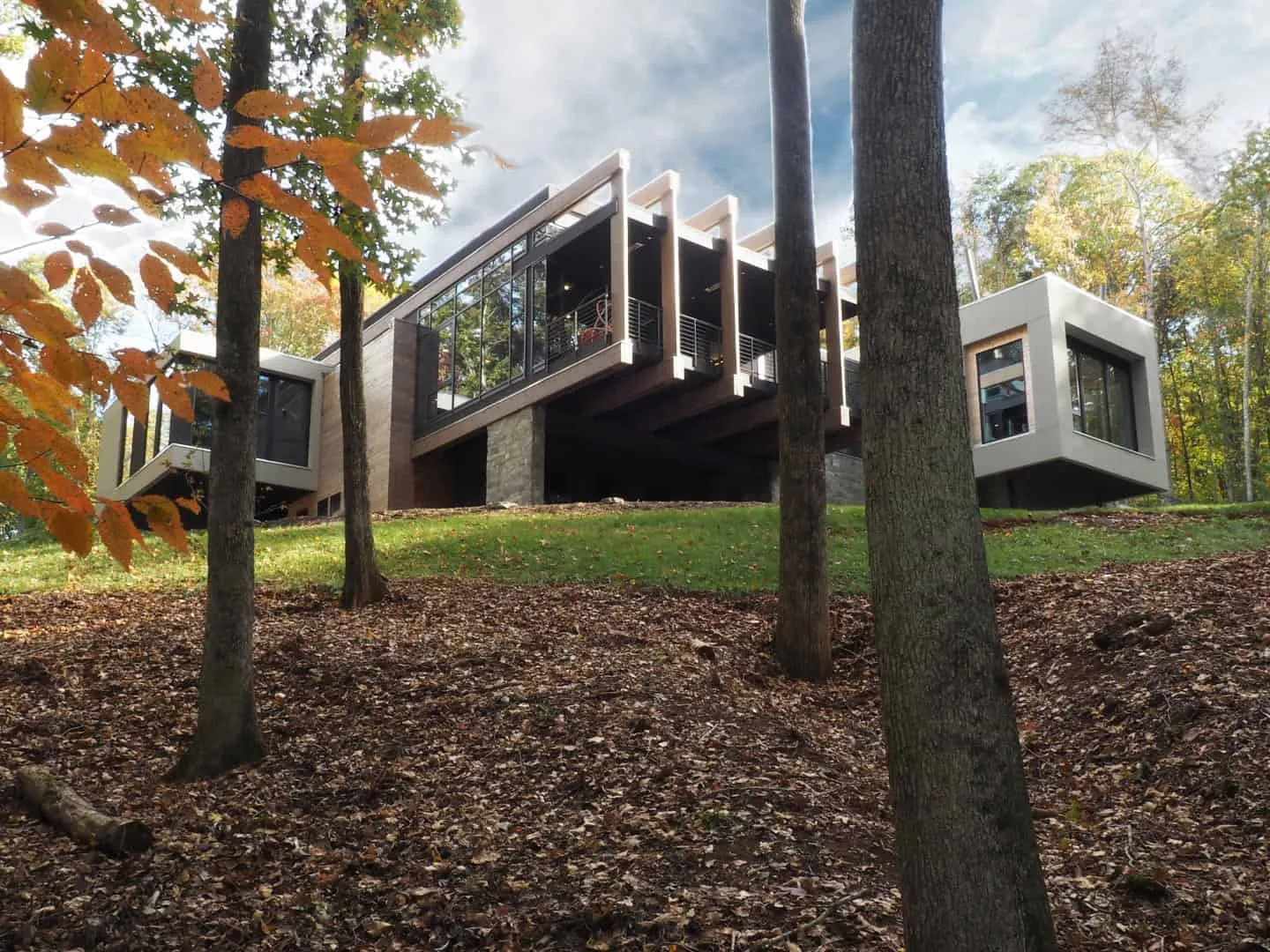 Photo © Amanda Anderson
Photo © Amanda Anderson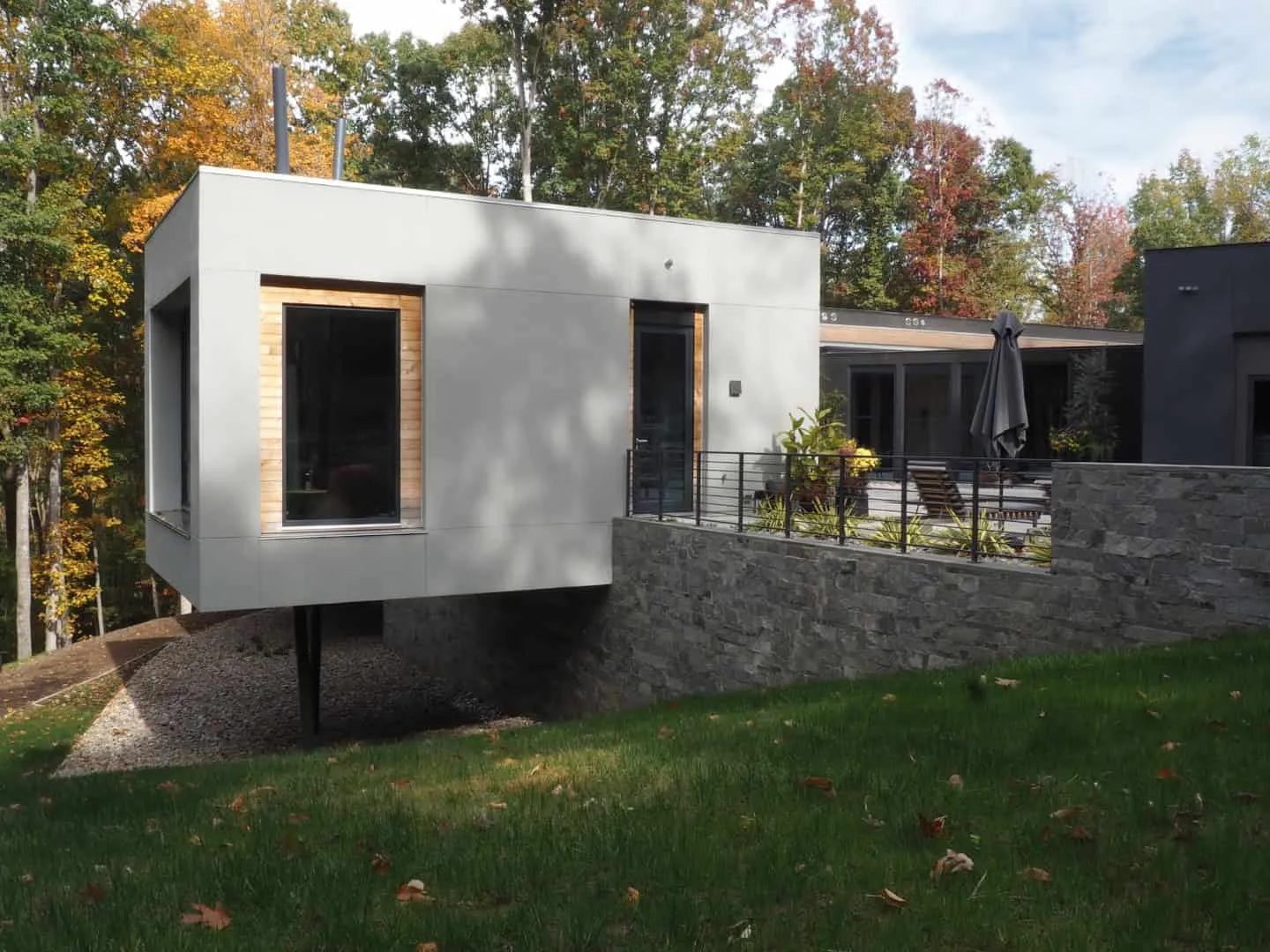 Photo © Amanda Anderson
Photo © Amanda Anderson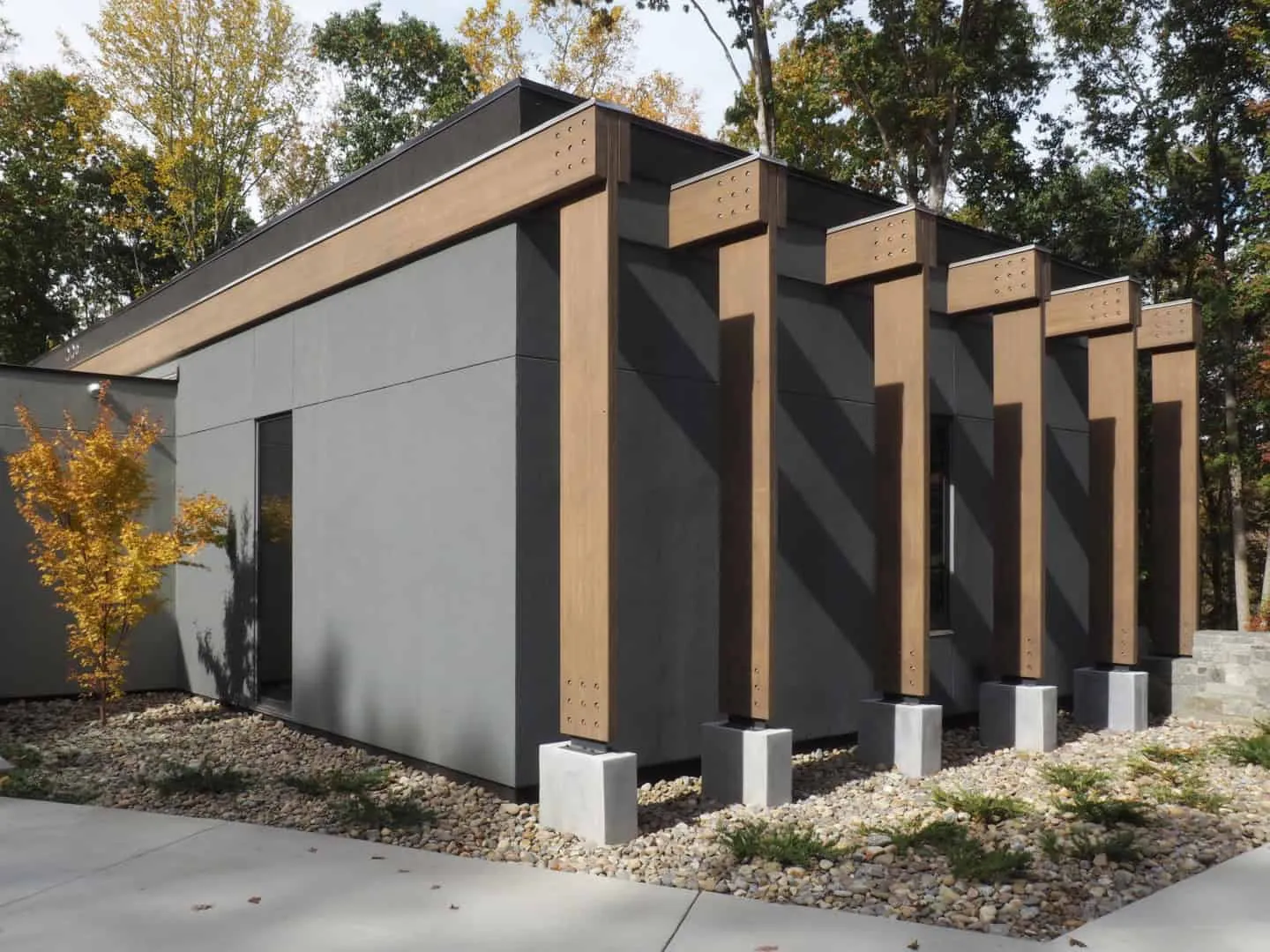 Photo © Amanda Anderson
Photo © Amanda AndersonBlueprints
 Photo © Amanda Anderson
Photo © Amanda Anderson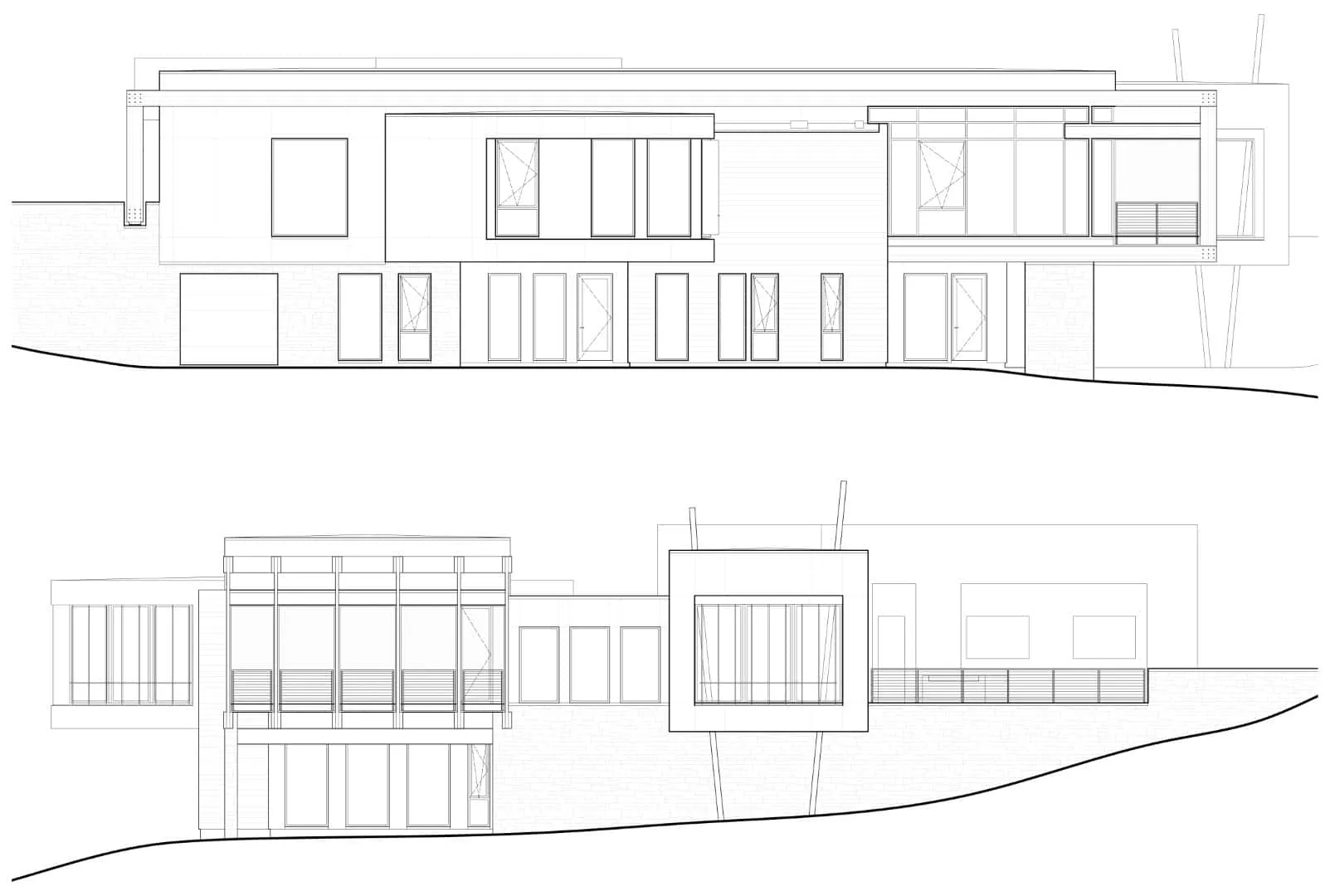 Photo © Amanda Anderson
Photo © Amanda Anderson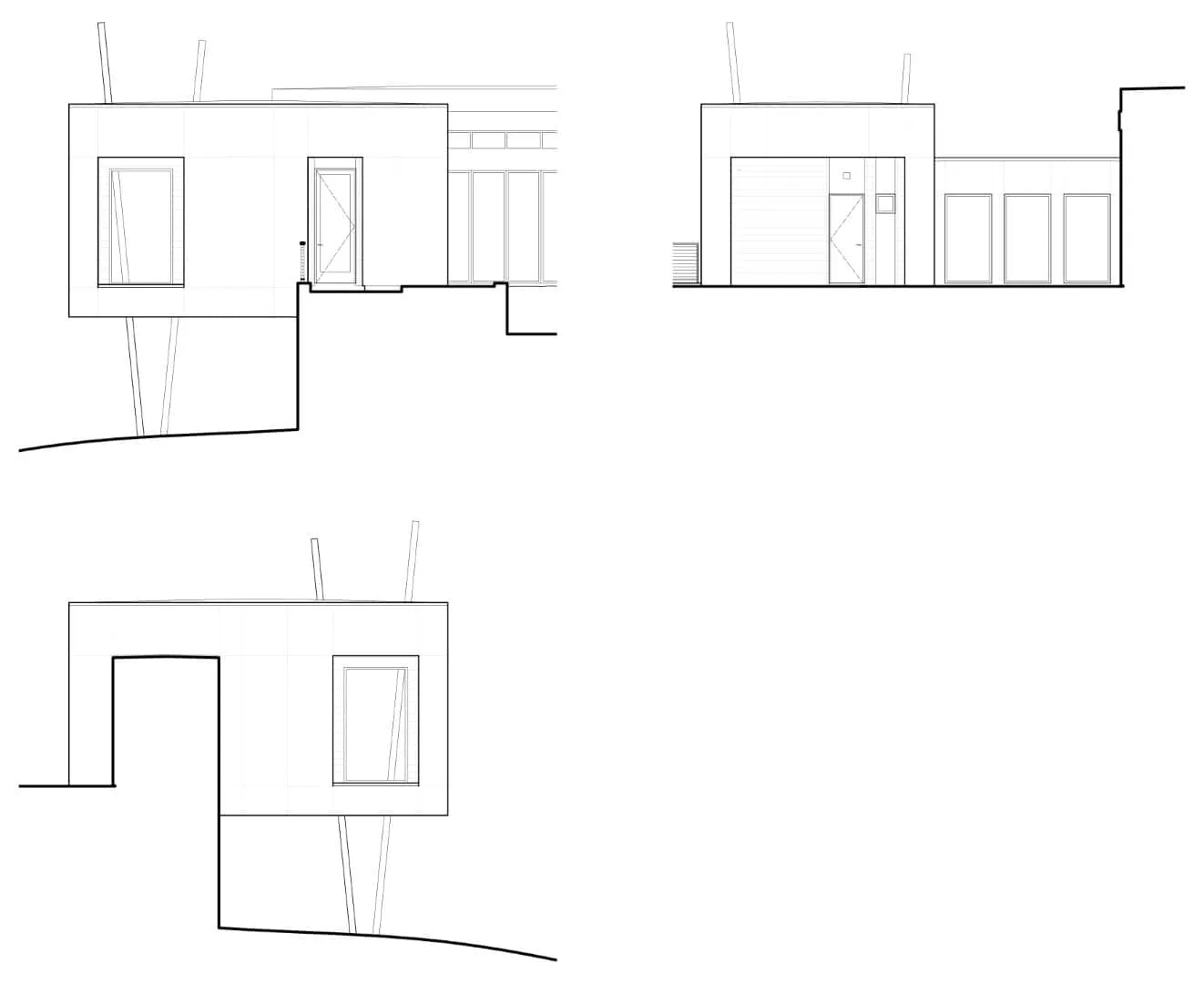 Photo © Amanda Anderson
Photo © Amanda Anderson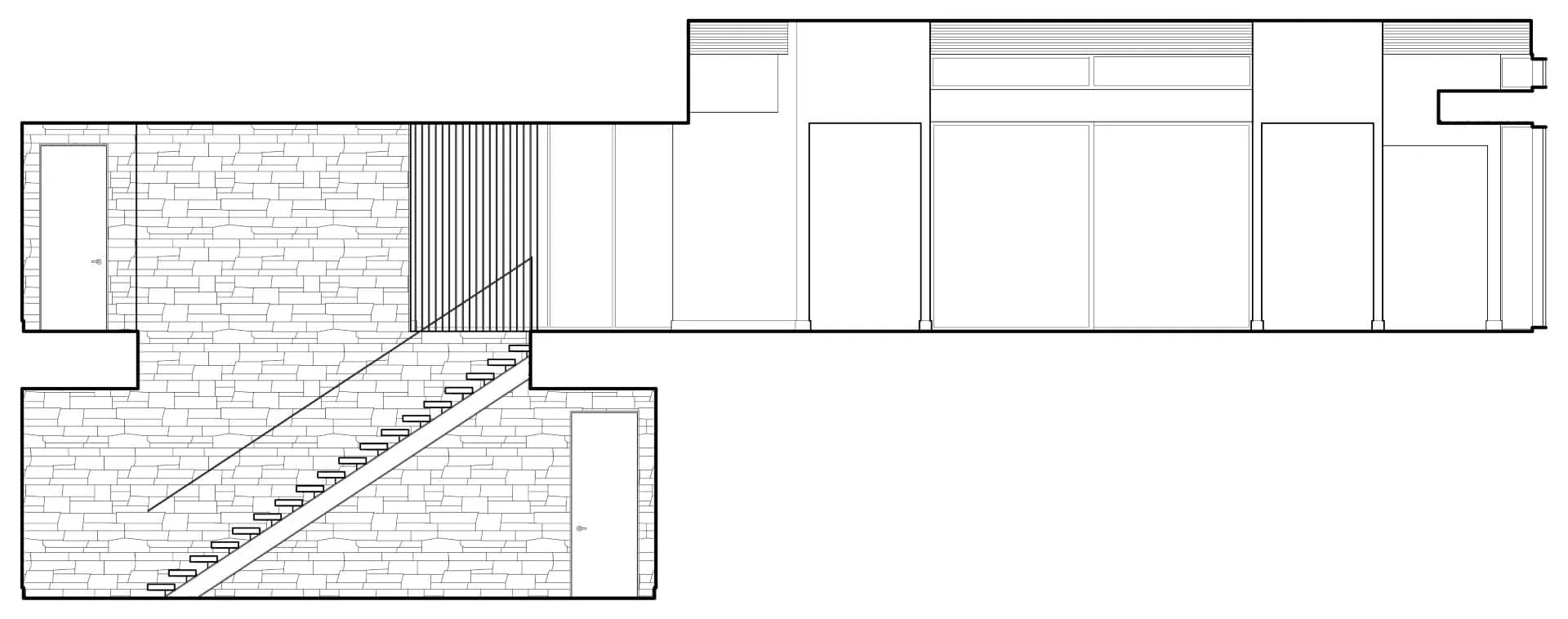 Photo © Amanda Anderson
Photo © Amanda Anderson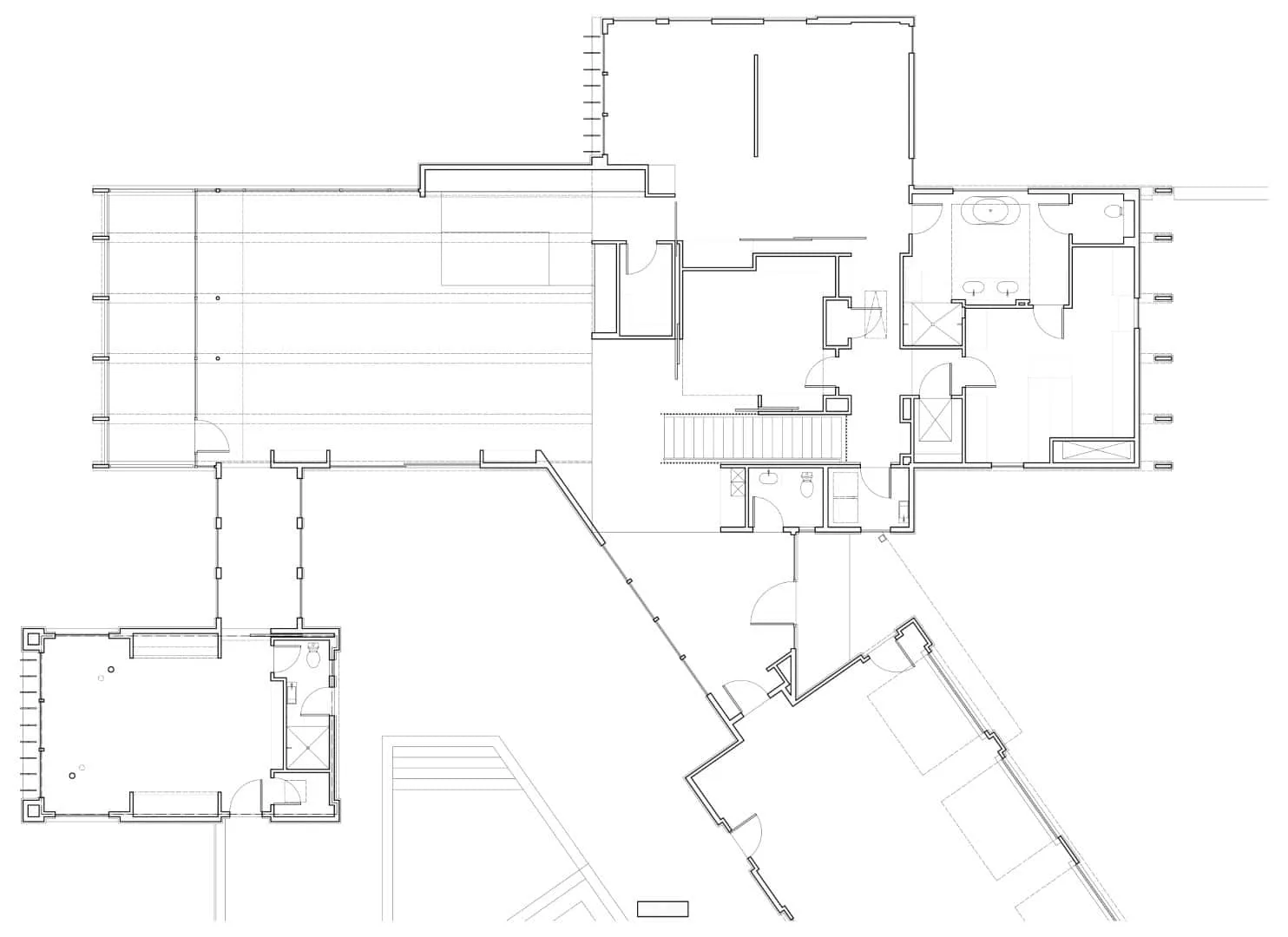 Photo © Amanda Anderson
Photo © Amanda AndersonMore articles:
 Four Tips for Designing the Perfect Home Office
Four Tips for Designing the Perfect Home Office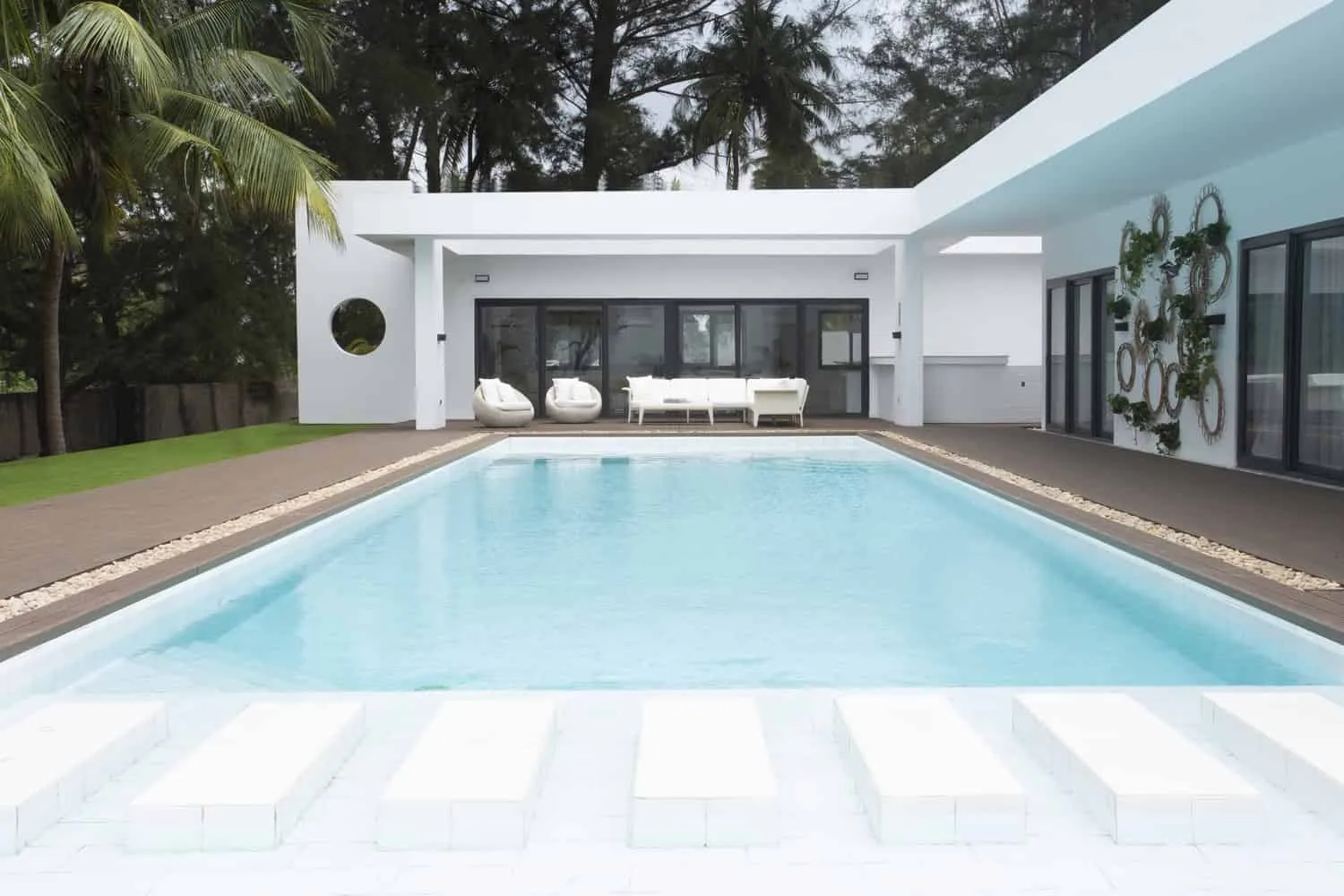 Favoralie House by cmDesign Atelier in Lagos, Nigeria
Favoralie House by cmDesign Atelier in Lagos, Nigeria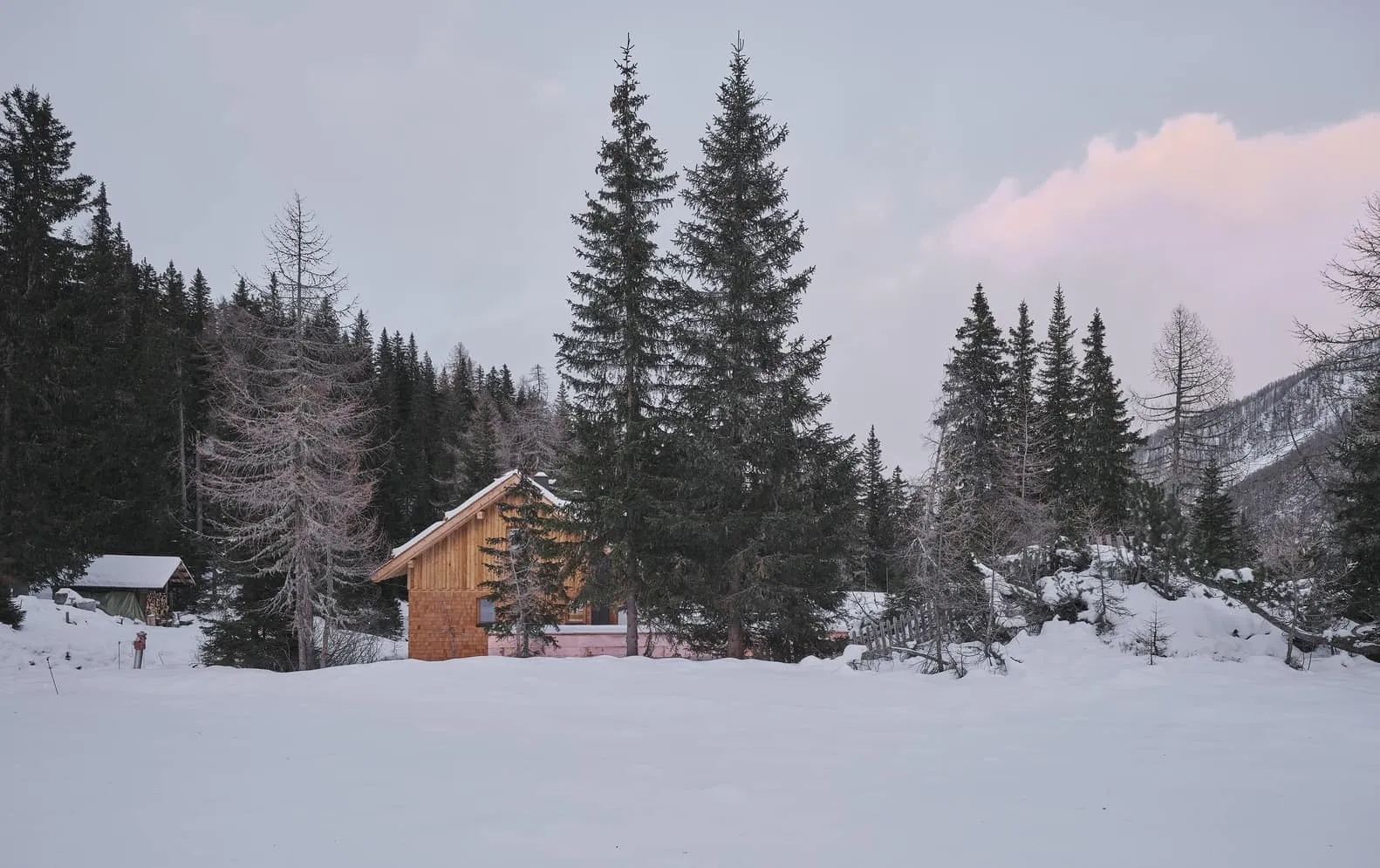 Fraganter Youth Hut | Imgang Architekten | Flattach, Austria
Fraganter Youth Hut | Imgang Architekten | Flattach, Austria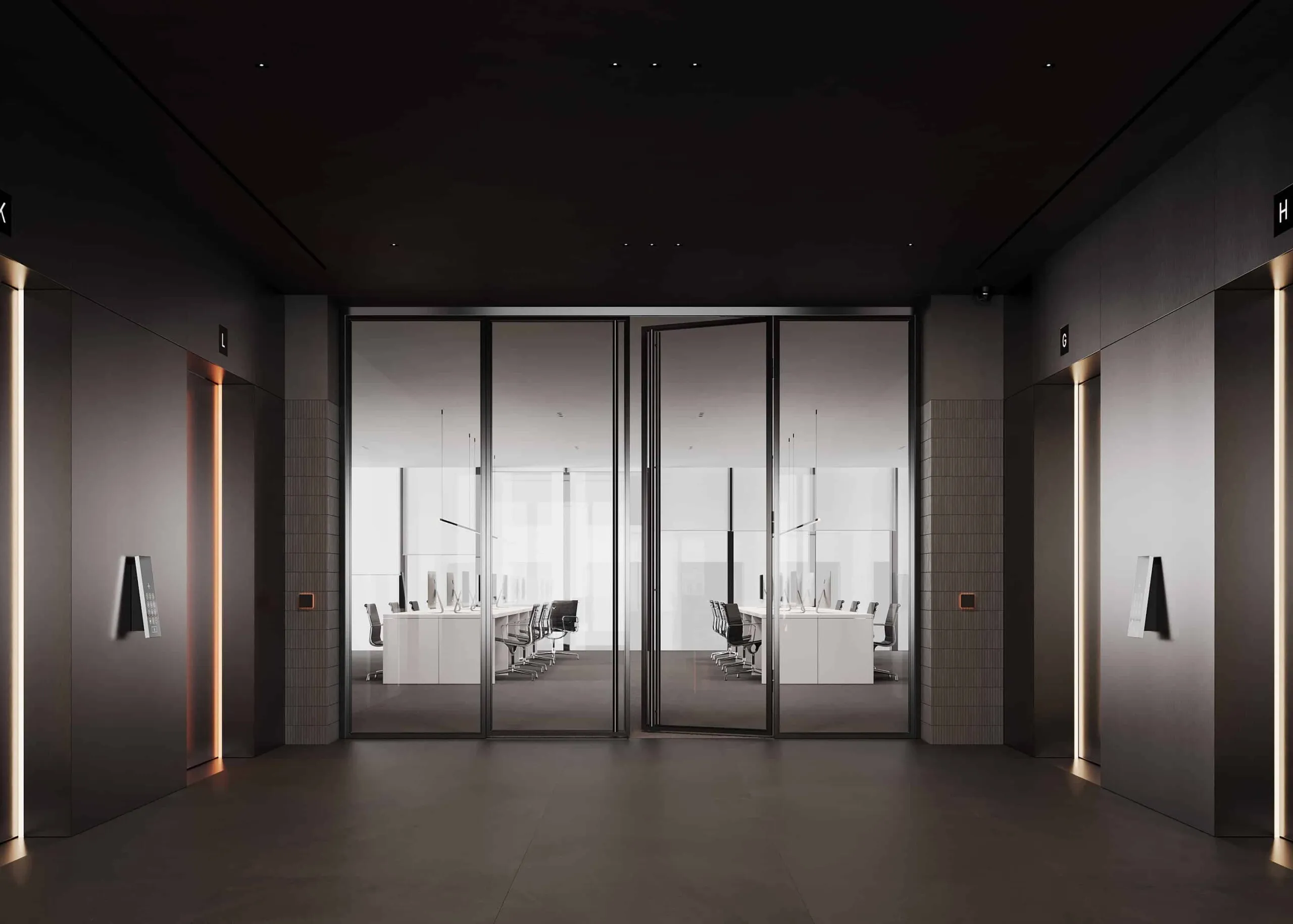 FRAME Workplace Lobby by Babayants Architects – Reimagining Public Space in Moscow
FRAME Workplace Lobby by Babayants Architects – Reimagining Public Space in Moscow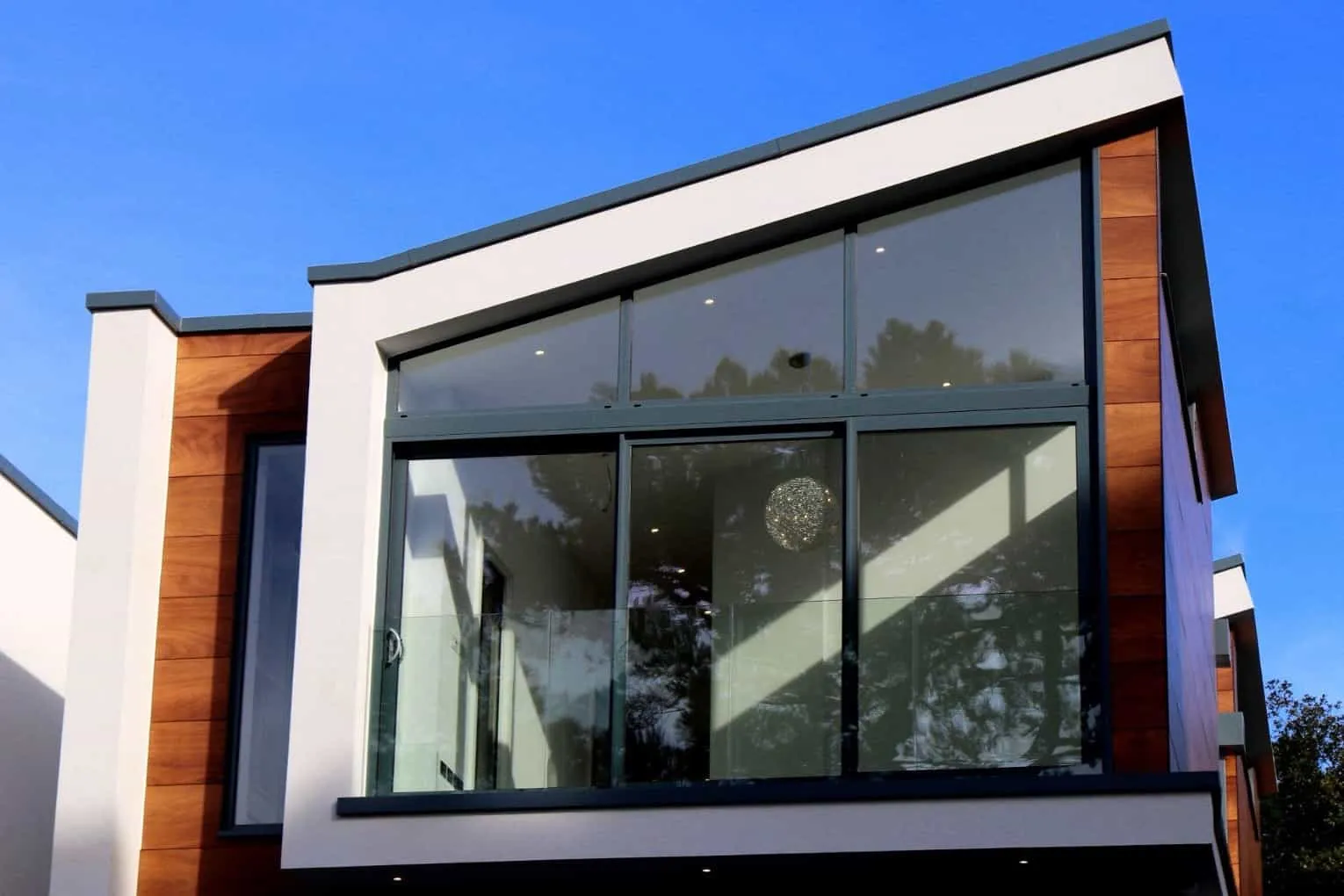 Elegance of Window Frames: A Complete Guide to Choosing Ideal Interior Window Framing
Elegance of Window Frames: A Complete Guide to Choosing Ideal Interior Window Framing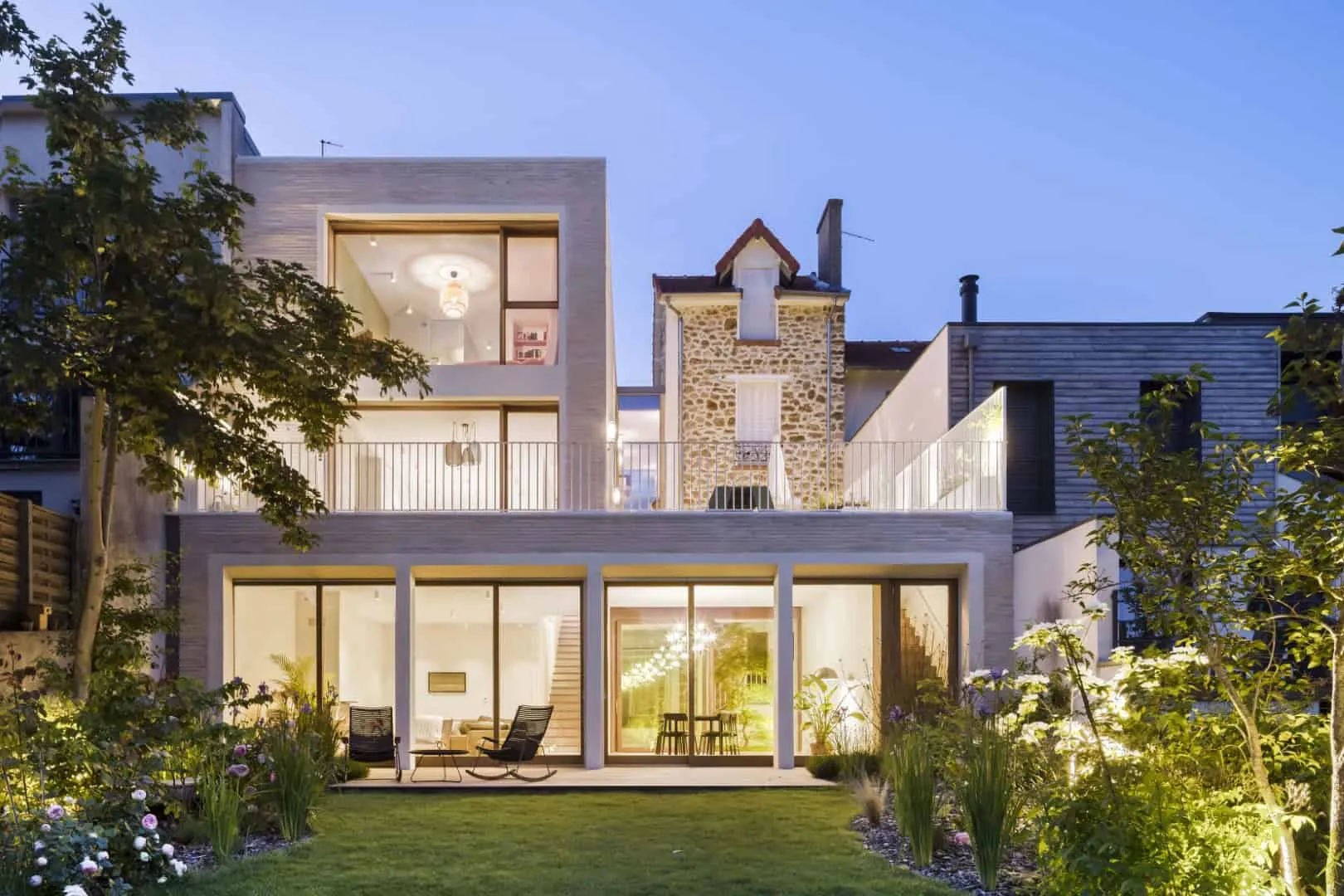 French House by Hema Architects: Expanding the Heritage in Paris Suburbs
French House by Hema Architects: Expanding the Heritage in Paris Suburbs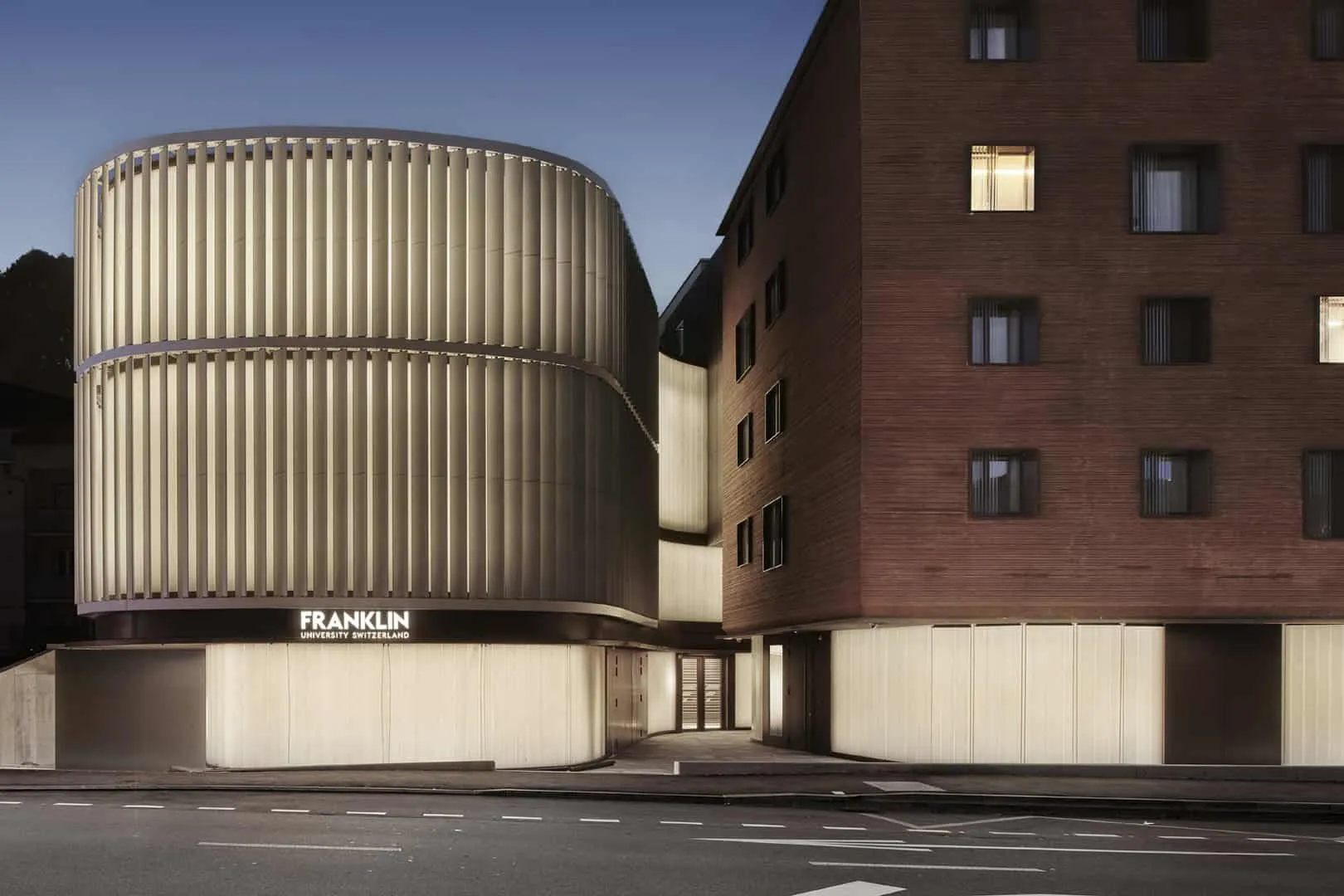 Franklin University Campus Extension in Switzerland by Flaviano Capriott
Franklin University Campus Extension in Switzerland by Flaviano Capriott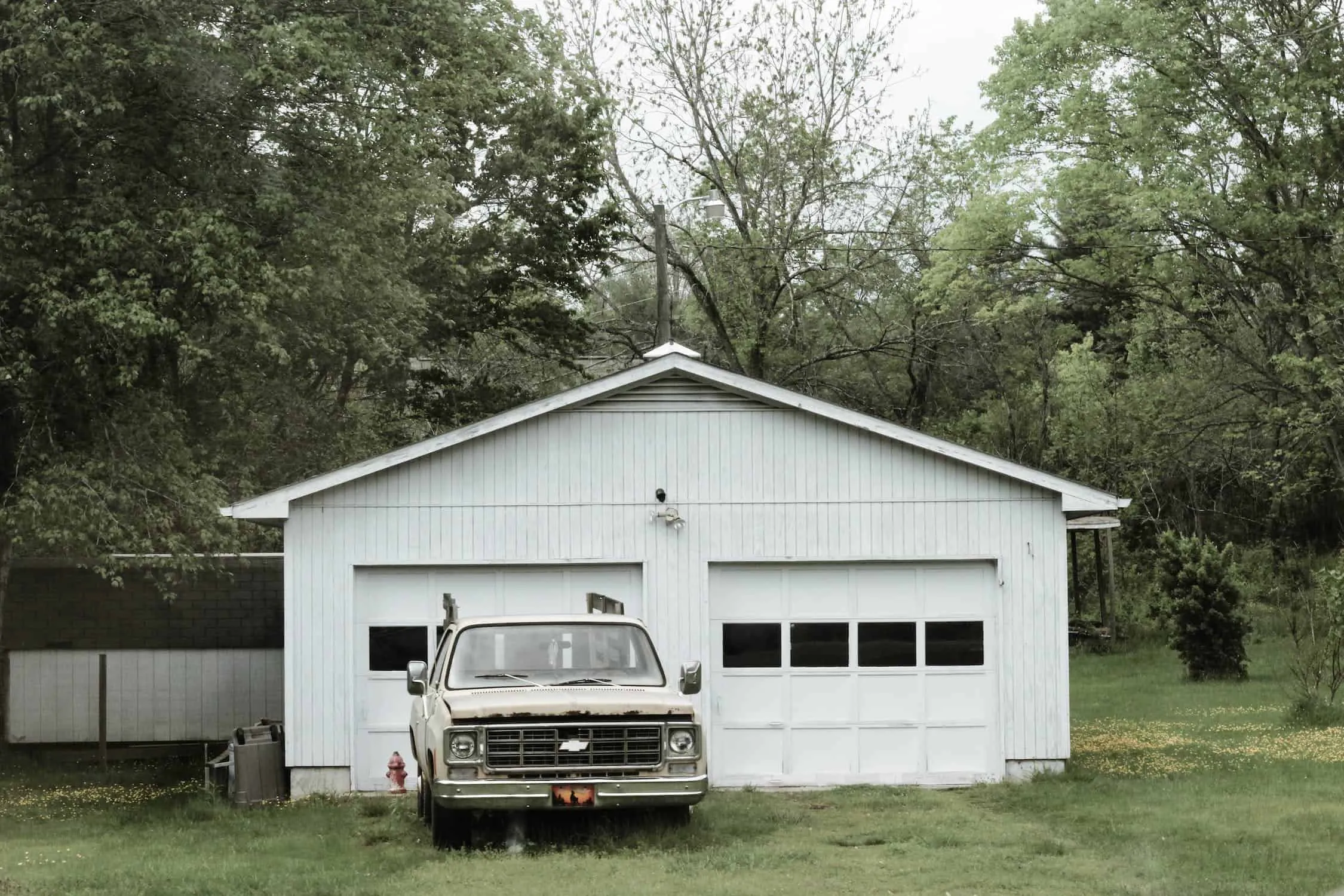 Free Up Lots of Space in Your Garage with These Steps
Free Up Lots of Space in Your Garage with These Steps