There can be your advertisement
300x150
Grove House in Asaka, Japan by Jun'ichi Ito Architect & Associates
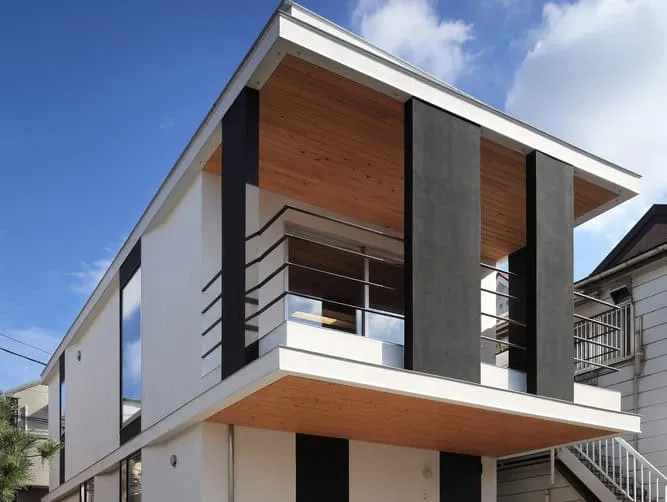
Project: Grove House Architects: Jun'ichi Ito Architect & Associates Location: Asaka, Japan Area: 105 m² Photography: Naomi Kurozumi
Grove House by Jun'ichi Ito Architect & Associates
The Grove House in Asaka, Japan designed by Jun'ichi Ito Architect & Associates features post-and-beam style gates made from glued laminated red pine timber to create a column-free space. Inside, movable walls allow for flexible layouts that can easily be changed. The living room canopy is a wooden console 2.275 meters high with no stiffening ribs.
Standardization of elements and dimensions of sequential frames reduced construction time and costs. The application of external wall insulation allowed for larger windows, partial use of gaps, and increased resistance to pollution and weather exposure. The wooden frames wrapped with external insulation are exposed inside the rooms, acting as thermal mass for energy savings. Additionally, the moisture regulation effect of materials helps control humidity levels and drying.
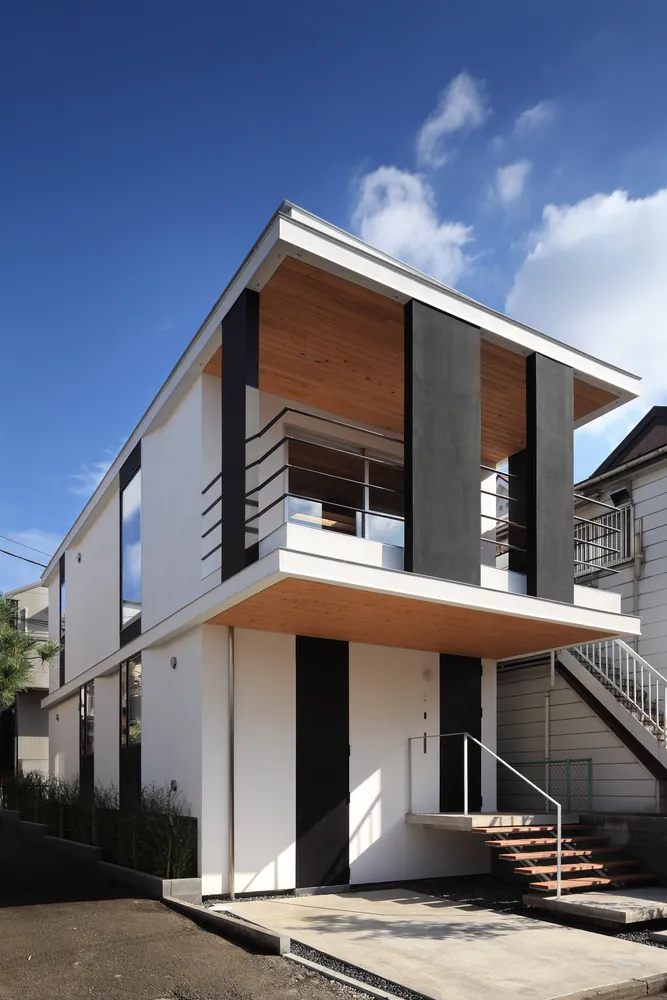
The site is located in a residential area near the station in Asaka city, Saitama Prefecture. It stretches east-west and has 4-meter wide roads on the west and east sides, a 2.5-meter road on the north side, and two-story wooden houses on the south side. Numerous two-story wooden buildings surround the site across the road. The plot represents a typical densely built residential area.
We achieved a column-free space by creating gate-style frames from glued laminated red pine timber with thin rectangular dimensions of 40 x 180 mm and spaced at 303 mm intervals. Movable partitions inside allow for flexible room layouts. Cross connections of columns and beams contain internal 9 mm thick steel plates secured with dowels, providing a beautiful exterior appearance.
The living room canopy is a wooden console 2.275 meters high with no stiffening ribs. This perfect wooden structure deserves attention.
We achieved element and size standardization by designing sequential frames of the same shape. Additionally, a simple structure with columns and beams reduced construction time and enabled cost-effective building.
By applying external wall insulation, we increased window sizes to connect frames in a standard house. Gaps arising from the size increase were partially used as PS. We avoided unnecessary conduits and enhanced resistance to pollution and weather exposure. Due to the air-drying capacity of insulation materials within walls, we ensured building durability. Exposed wooden frames wrapped with external insulation inside the rooms implement the function of thermal mass from wood materials, thus supporting energy efficiency in interiors. Additionally, the moisture regulation effect of materials helps control humidity levels and drying.
–Jun'ichi Ito Architect & Associates
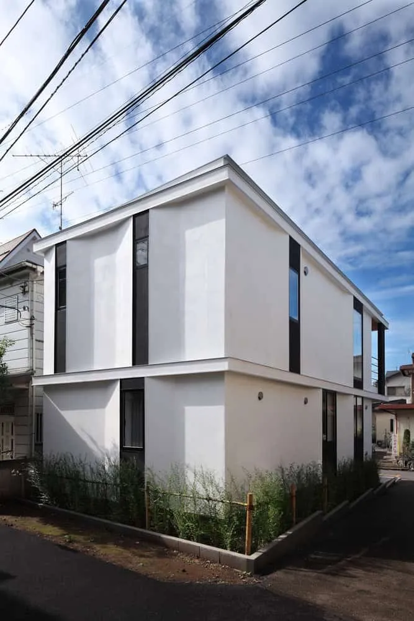
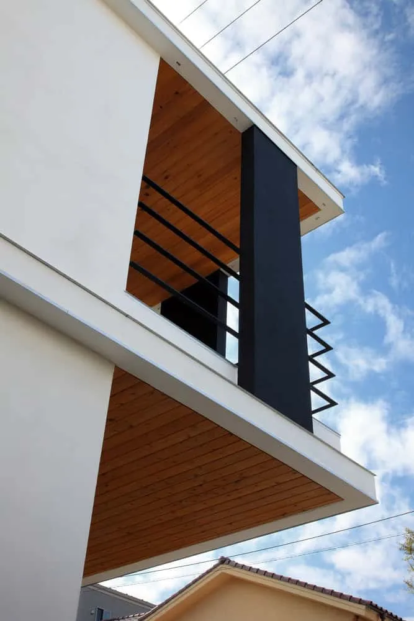
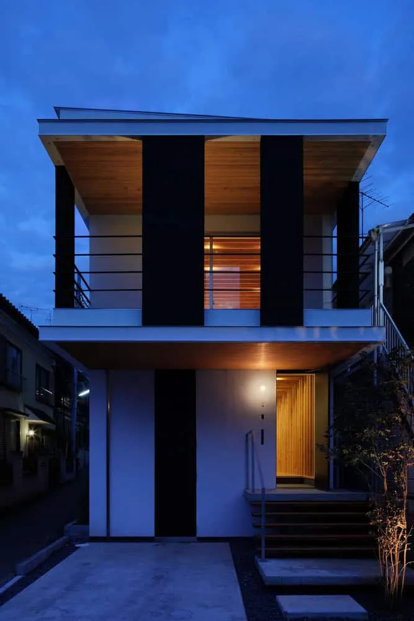
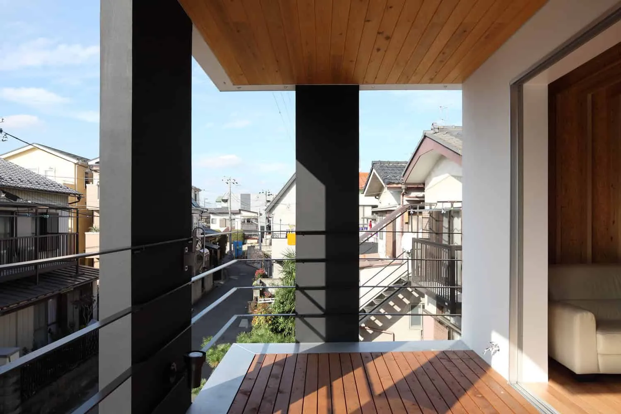
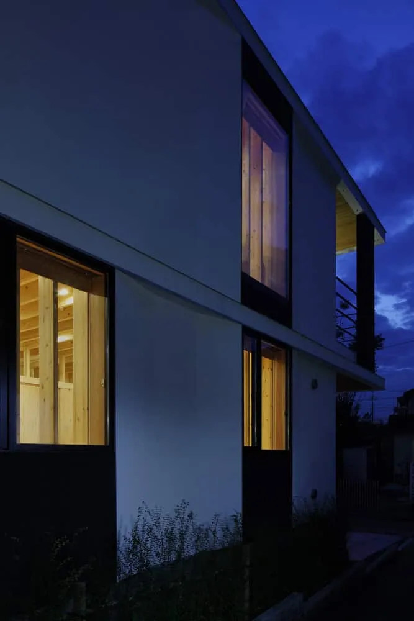
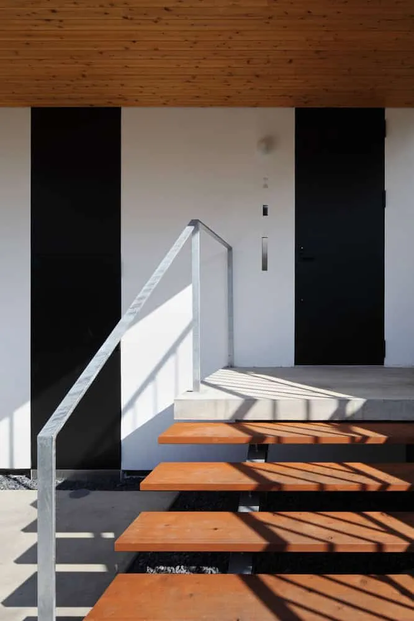
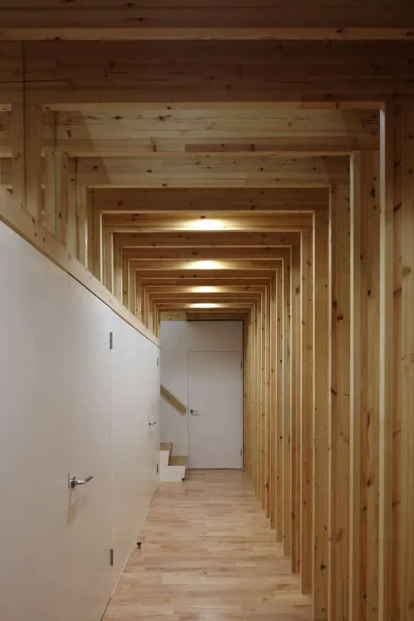
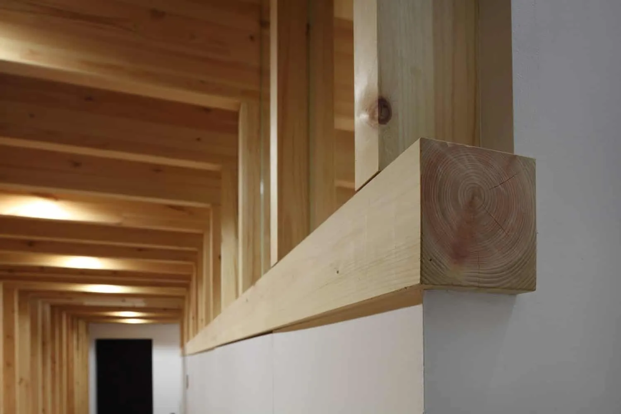
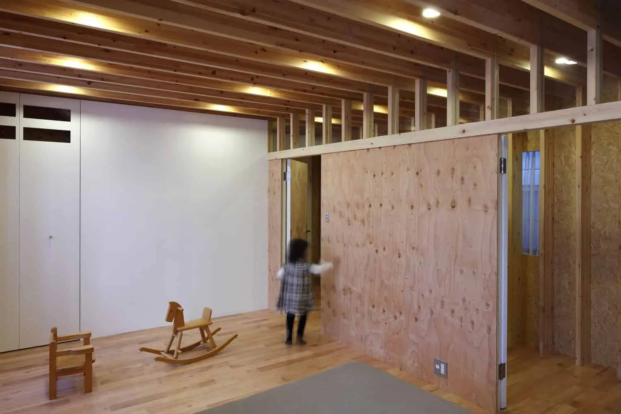
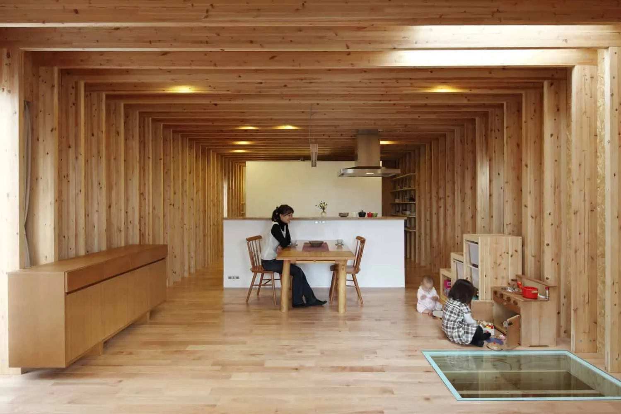
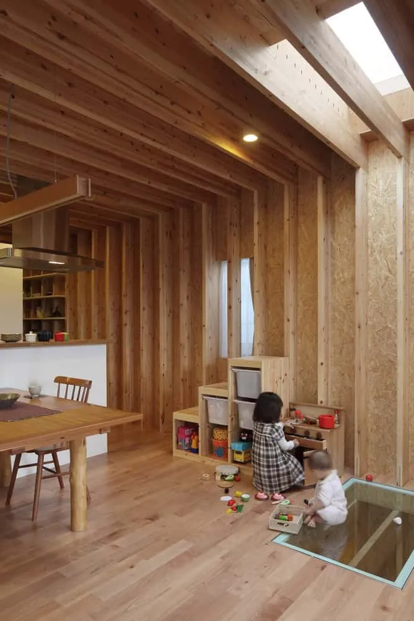
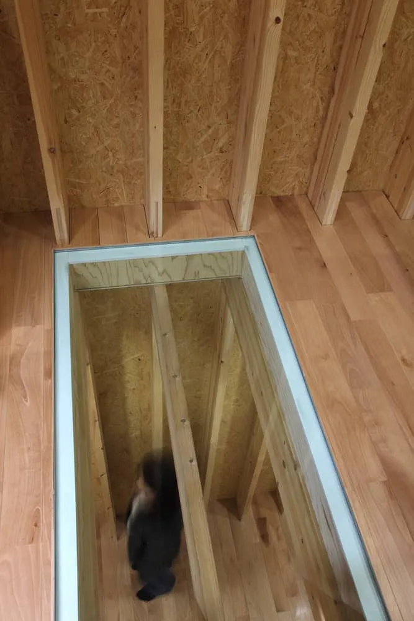
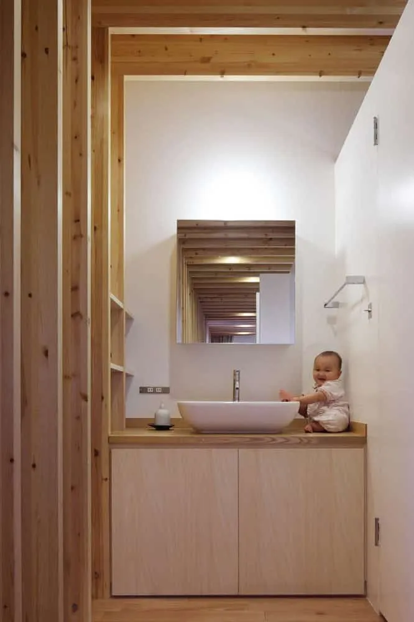
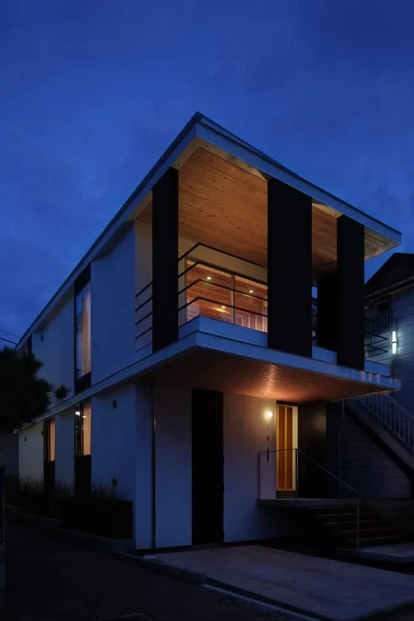
More articles:
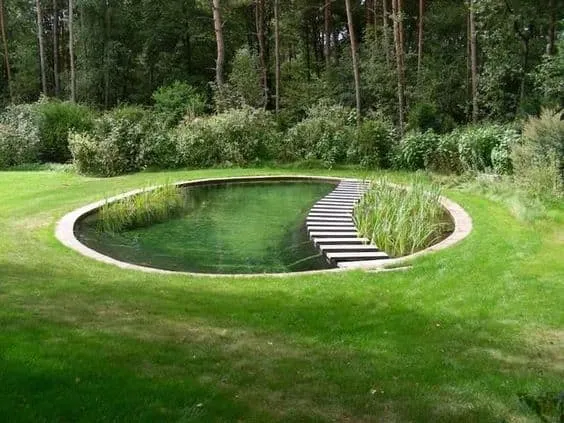 Garden Pond: Everything You Need to Know
Garden Pond: Everything You Need to Know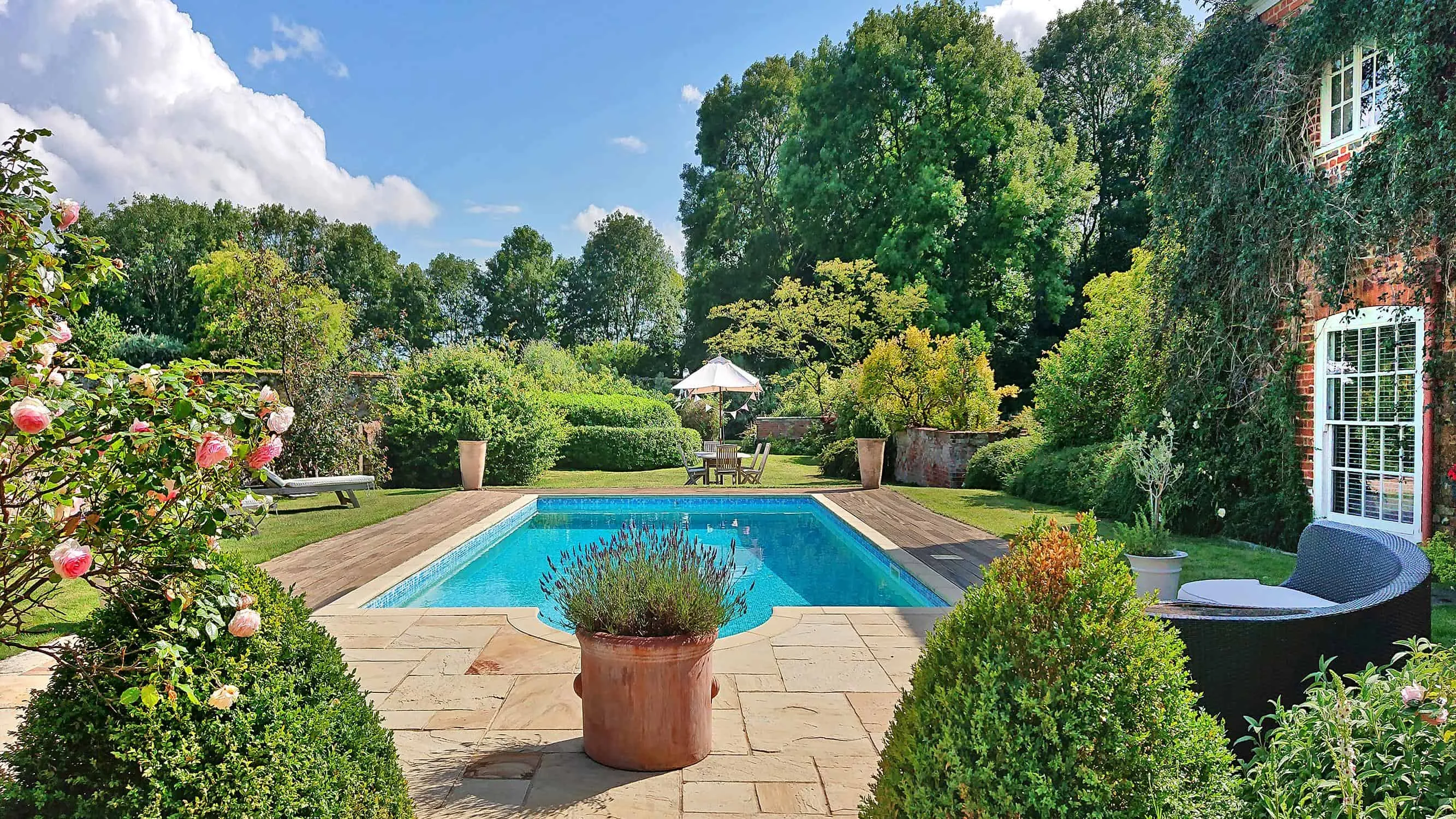 Gardens and Real Estate Value
Gardens and Real Estate Value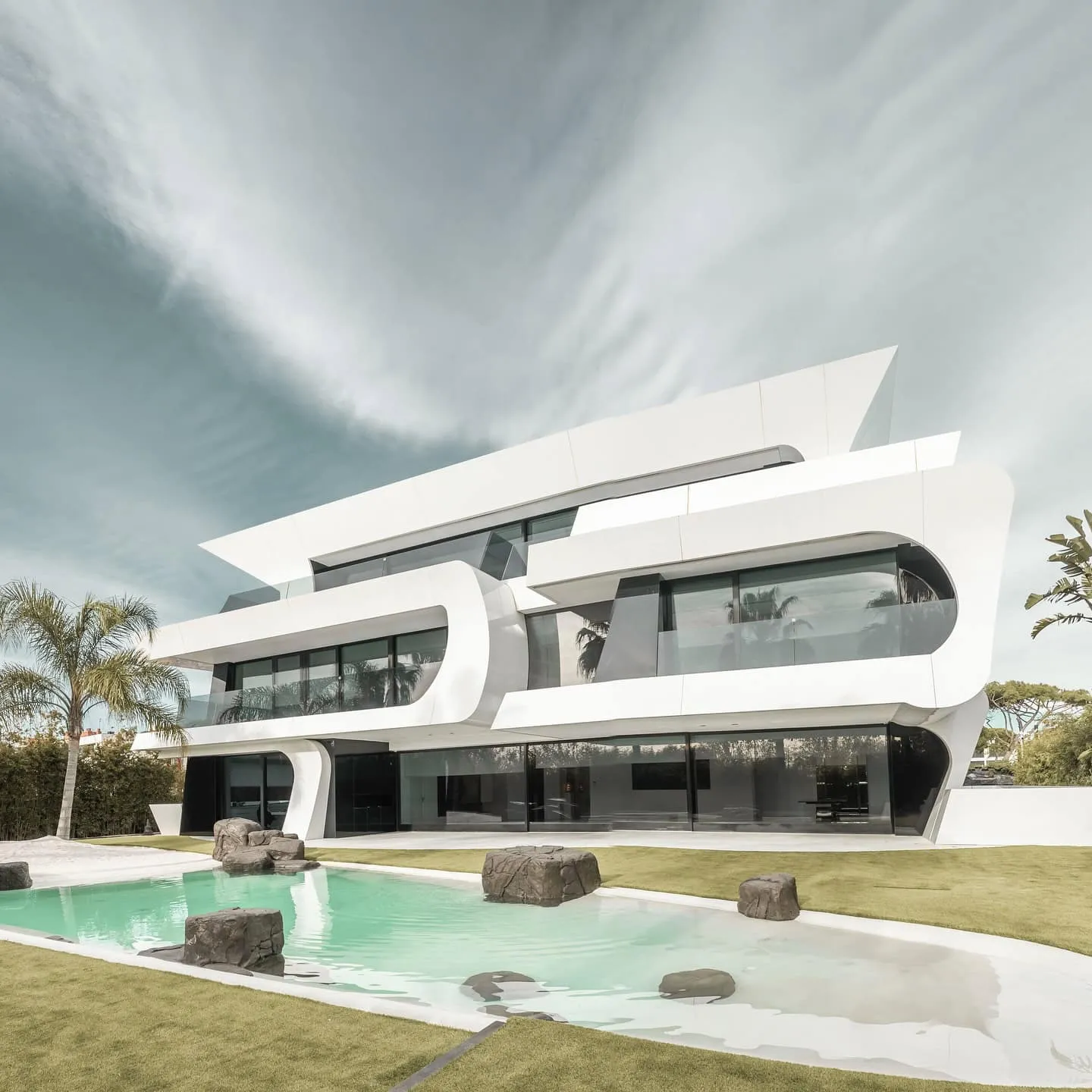 Gava-Maru, Beach Villa by A-cero: Icon of Modern Coastal Luxury in Catalonia
Gava-Maru, Beach Villa by A-cero: Icon of Modern Coastal Luxury in Catalonia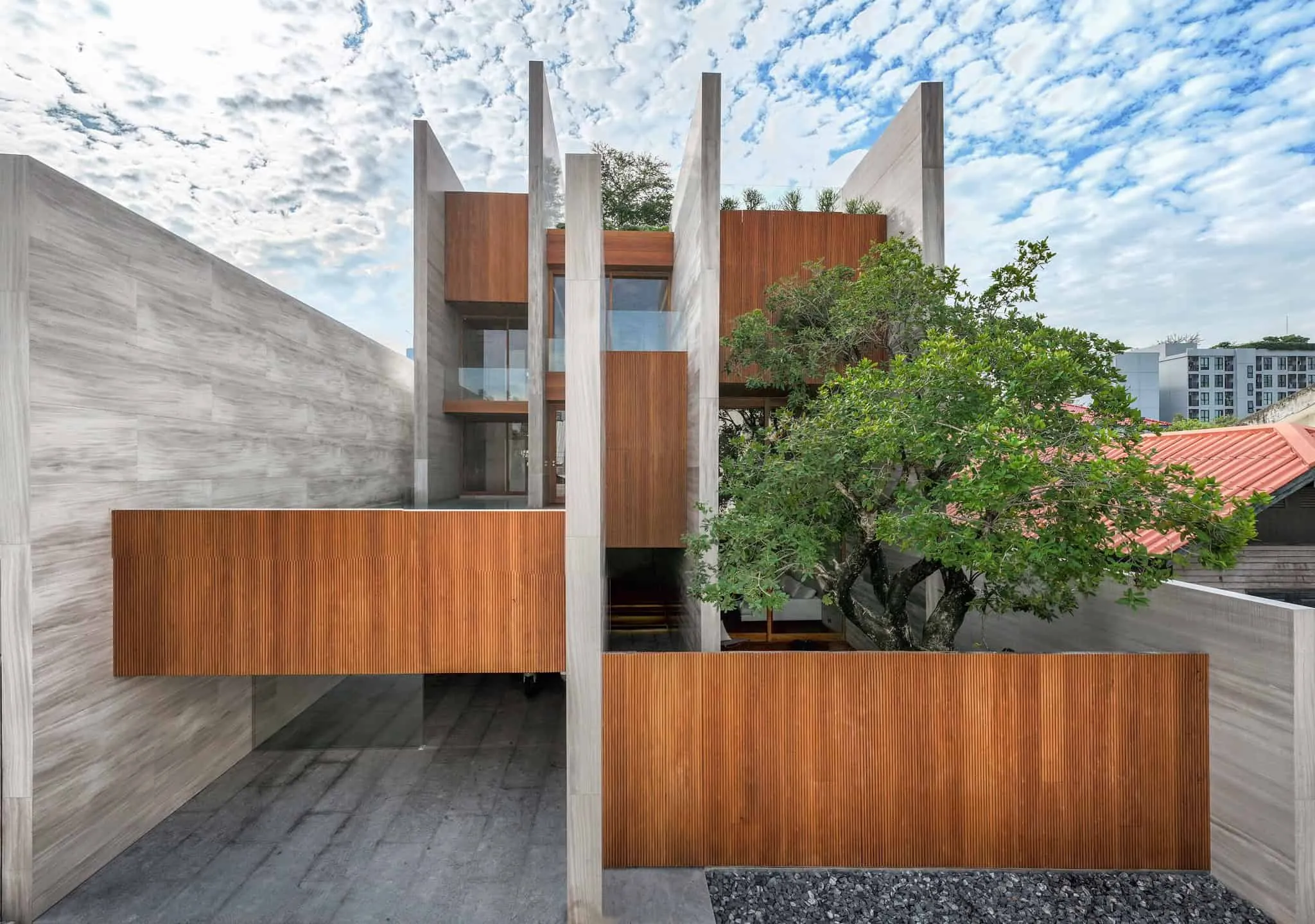 Genti House | WARchitect | Bangkok, Thailand
Genti House | WARchitect | Bangkok, Thailand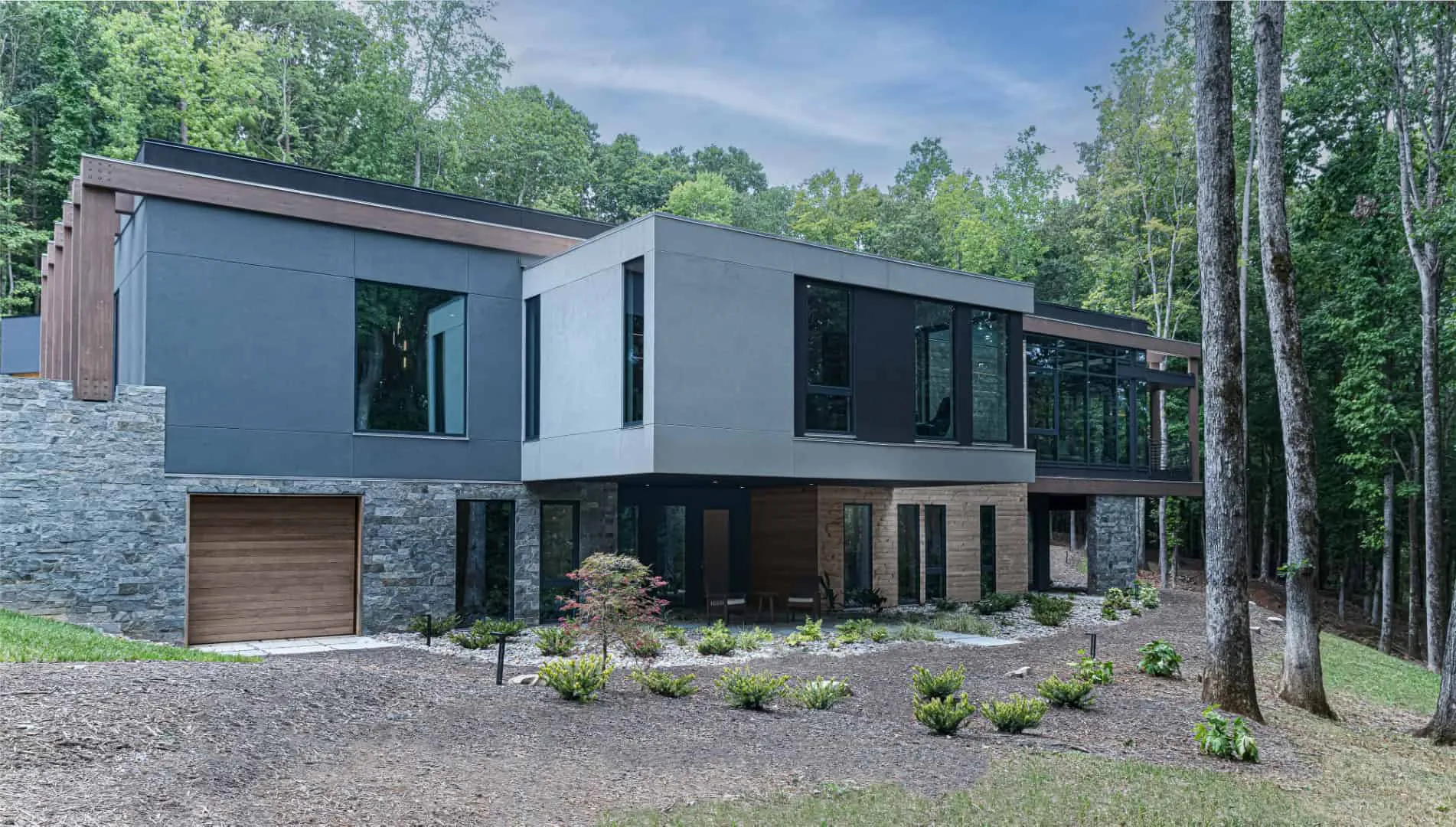 Modern Wooden Cabin Home Gerendák by Wittehaus in Charlotte
Modern Wooden Cabin Home Gerendák by Wittehaus in Charlotte Best Sleep with These Five Natural Sleep Products
Best Sleep with These Five Natural Sleep Products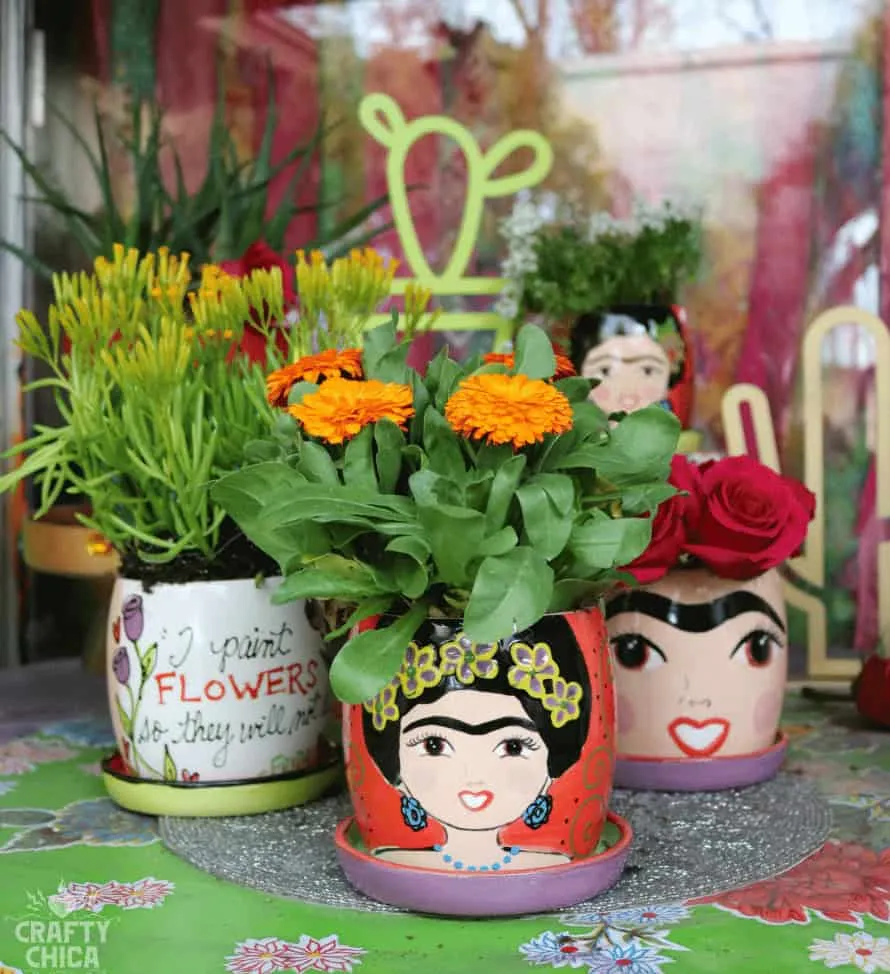 Create Spring Comfort: 15 DIY Ideas for Spring Planters
Create Spring Comfort: 15 DIY Ideas for Spring Planters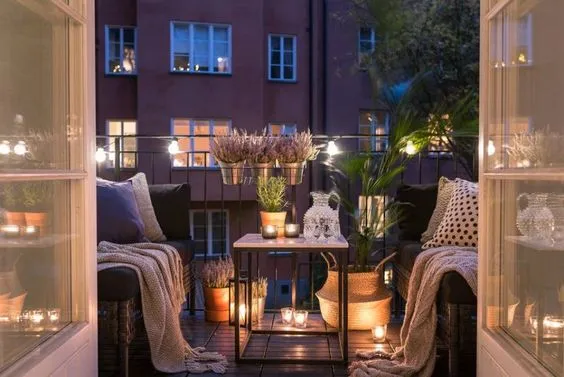 Get Inspiration for Your Balcony with These Genius Tables
Get Inspiration for Your Balcony with These Genius Tables