There can be your advertisement
300x150
Hidden Hills Residence by Bittoni Architects in California, USA
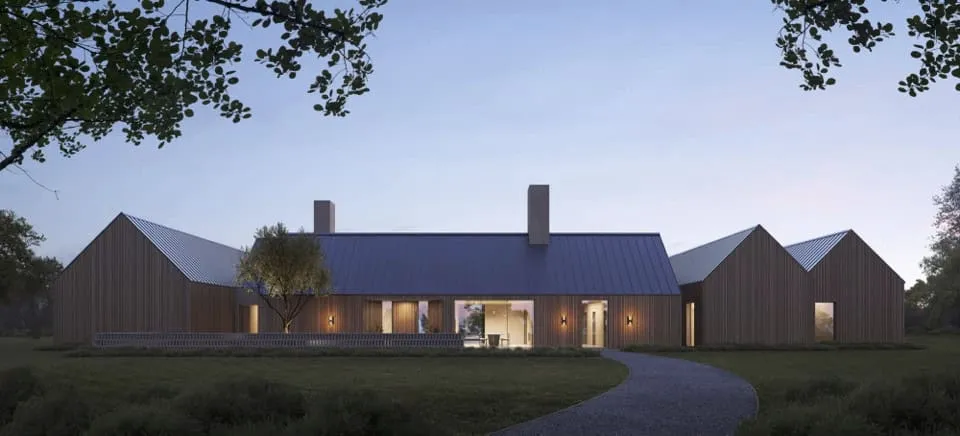
Project: Hidden Hills
Architects: Bittoni Architects
Location: Hidden Hills, California, USA
Year: 2022
Photography by: Provided by Bittoni Architects
Hidden Hills Residence by Bittoni Architects
Created by the architectural firm Bittoni Architects, Hidden Hills represents a dialogue between modern Scandinavian influences and ranch history in a well-known gated community, aiming to evoke a sense of calm.
The property includes a single-level home spanning 11,788 square feet with a guest house, preserved equestrian trails, manicured courtyards, and a spa-like pool with zero edge. Outside, special attention was given to creating a peaceful retreat from the glitz of nearby Hollywood. The house itself reflects ranch style with an obligatory 4:12 pitched roof. A narrow board wooden roof creates a cozy modern atmosphere, enhanced by continuous wood cladding perpendicular to the ground to elongate the facade.

The courtyard inside the house promotes an outdoor lifestyle. A continuous concrete wall appears poured directly onto asphalt, providing a built-in relaxation zone. Above it, the roof expands to create shade on the terrace from California's sun. A bocce court is carved into the concrete terrace, offering an additional cozy activity. The sharp pool, a favorite element in Bittoni Architects portfolio, imitates a lake with its turquoise hue.
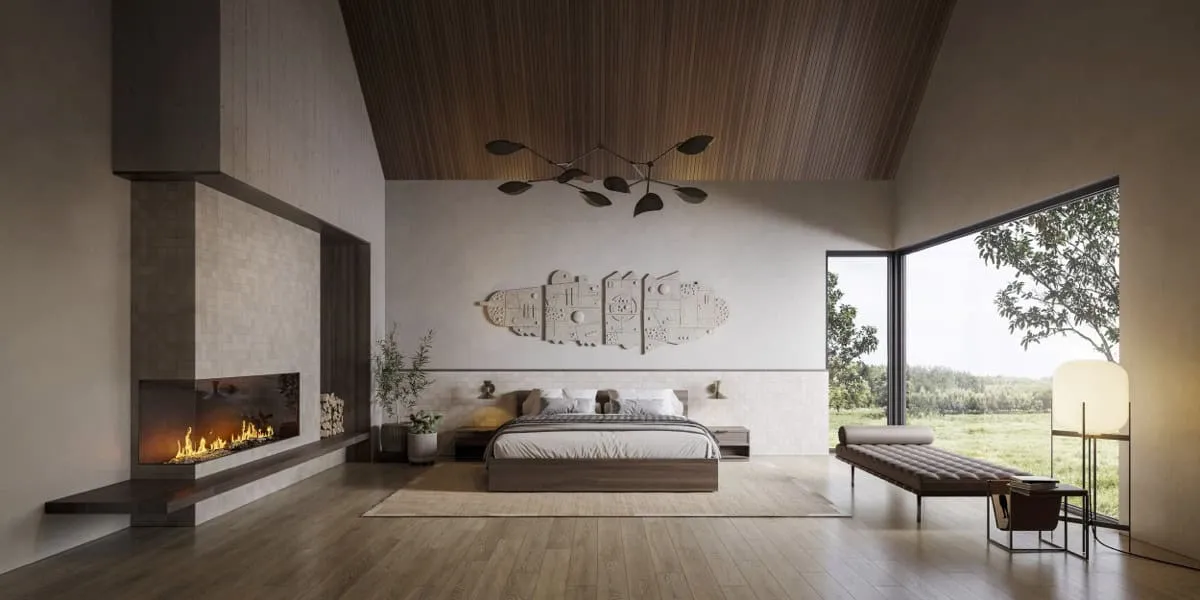
Inside, the ranch style is reimagined with modern Scandinavian influences. Where one might expect a white palette, Bittoni Architects use rich finishes highlighting the texture of natural veneer, hand-textured plaster, wooden floors and granite countertops. Lines between interior and exterior spaces are blurred by extensive windows leading to a thoughtfully planned terrace.
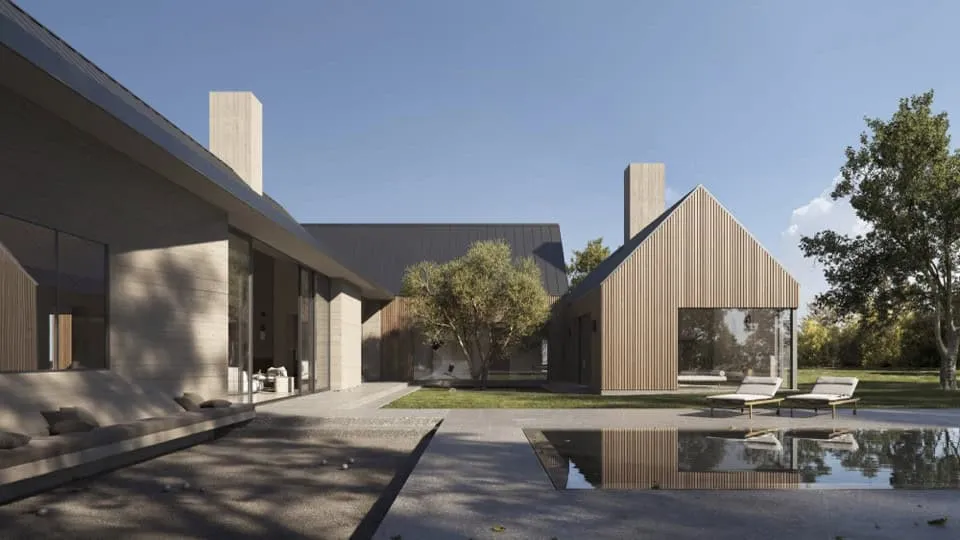
The master bedroom provides sanctuary on the eastern side of the house. Its warm palette is enriched by a custom fireplace with tile framing connecting to the adjacent headboard wall. A built-in wooden bench wraps around the base of the fireplace and serves as a resting place to gaze toward the magnificent windows overlooking the courtyard. Above it, a narrow wooden ceiling slab reflects the material of the exterior cladding, strengthening the idea of interior-exterior living. Bittoni Architects accentuate space with a stunning 101 Copenhagen chandelier, wood-patterned furniture and a carefully chosen angle based on the custom Barcelona leather bed.
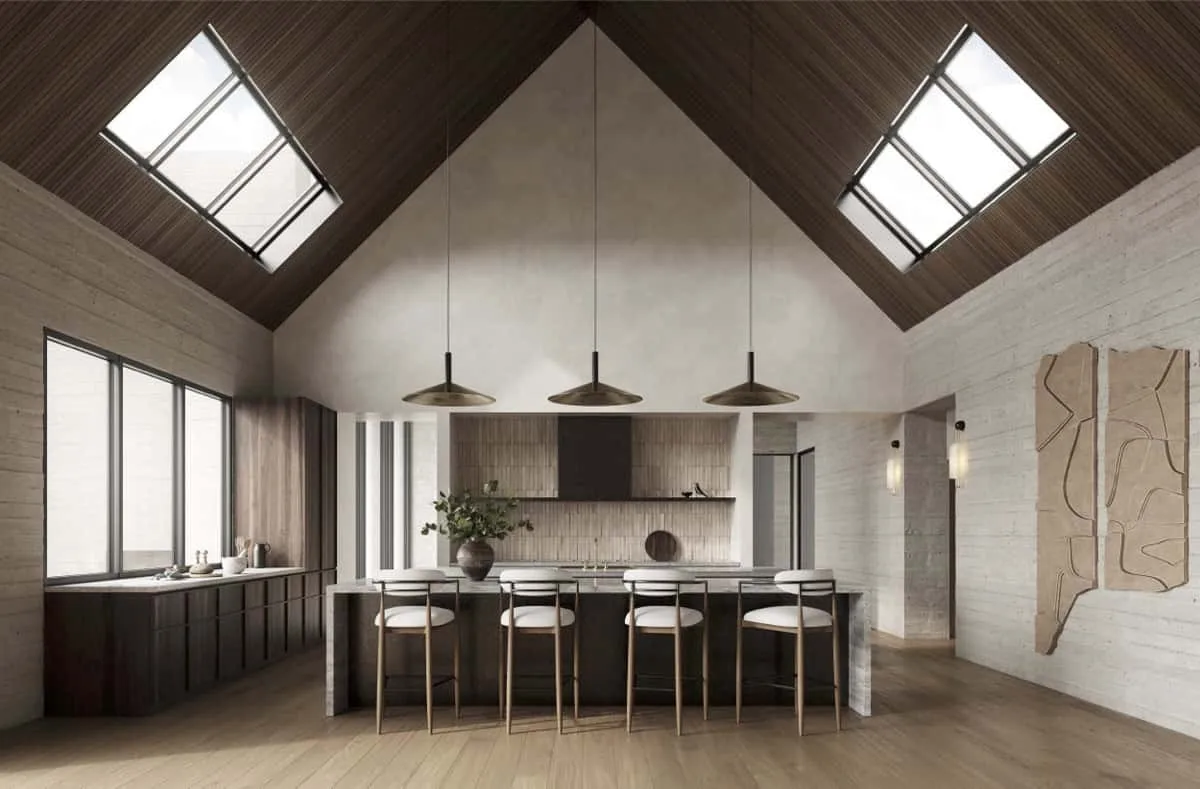
Luxurious kitchen highlights raw materials and textures used throughout the home. A granite island holds space with four Arteriors bar stools. Copper chandeliers illuminate the two-level kitchen with two additional fixtures built into the sloped roof. Straight glass tiles not only serve as a backdrop for the large kitchen and dining area but also add another layer of texture to walls with hand-textured plaster. Cabinet height matching the countertop provides storage without hiding views through the expansive windows and open space.
With its unique tranquil approach, Bittoni Architects reimagined ranch-style housing in this outstanding Hidden Hills estate.
-Project description and image provided by UpSpring
More articles:
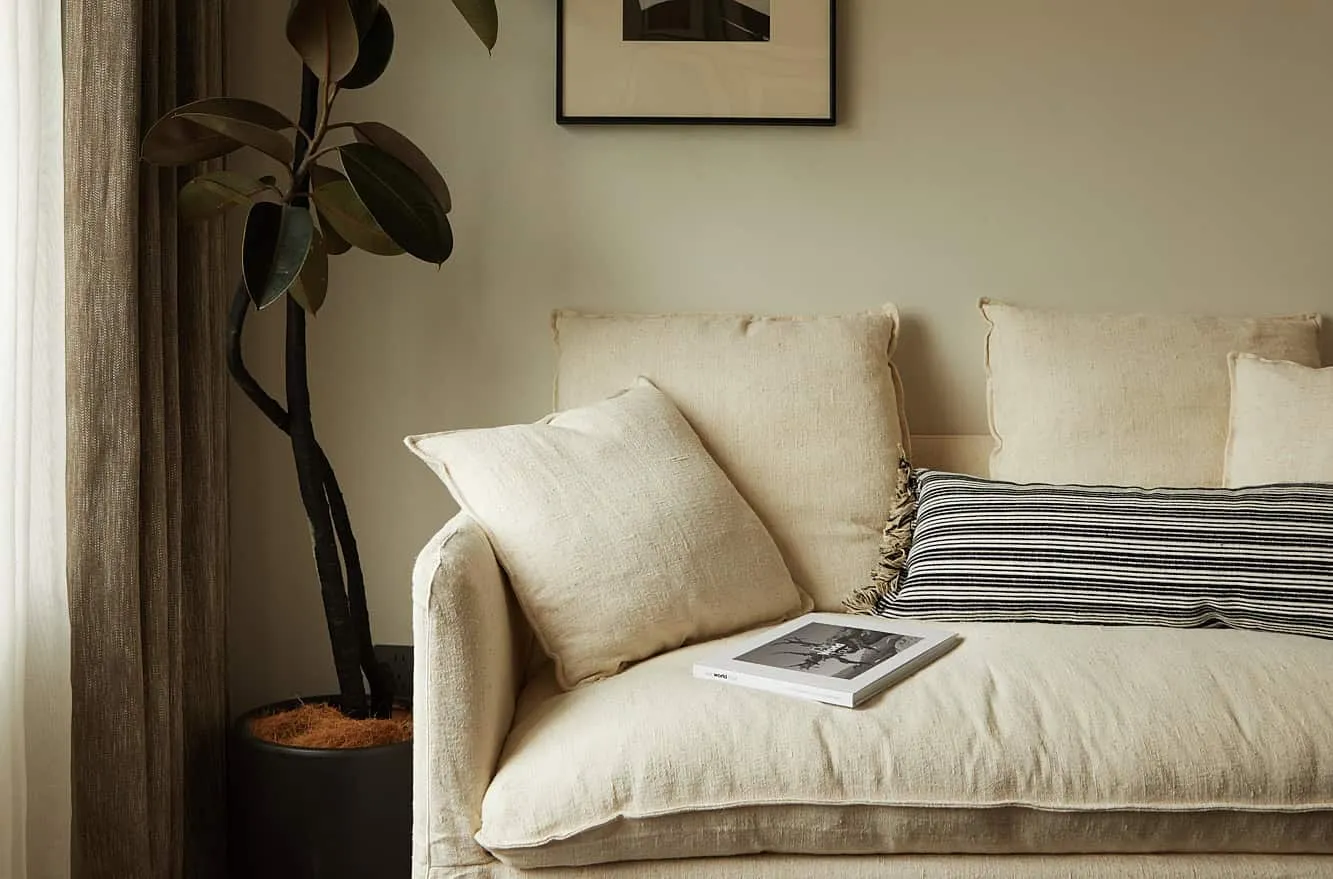 Greentown Cloud Mansion Model Hall by WJ Studio: Minimalism Inspired by Art, Nature and Modern Life
Greentown Cloud Mansion Model Hall by WJ Studio: Minimalism Inspired by Art, Nature and Modern Life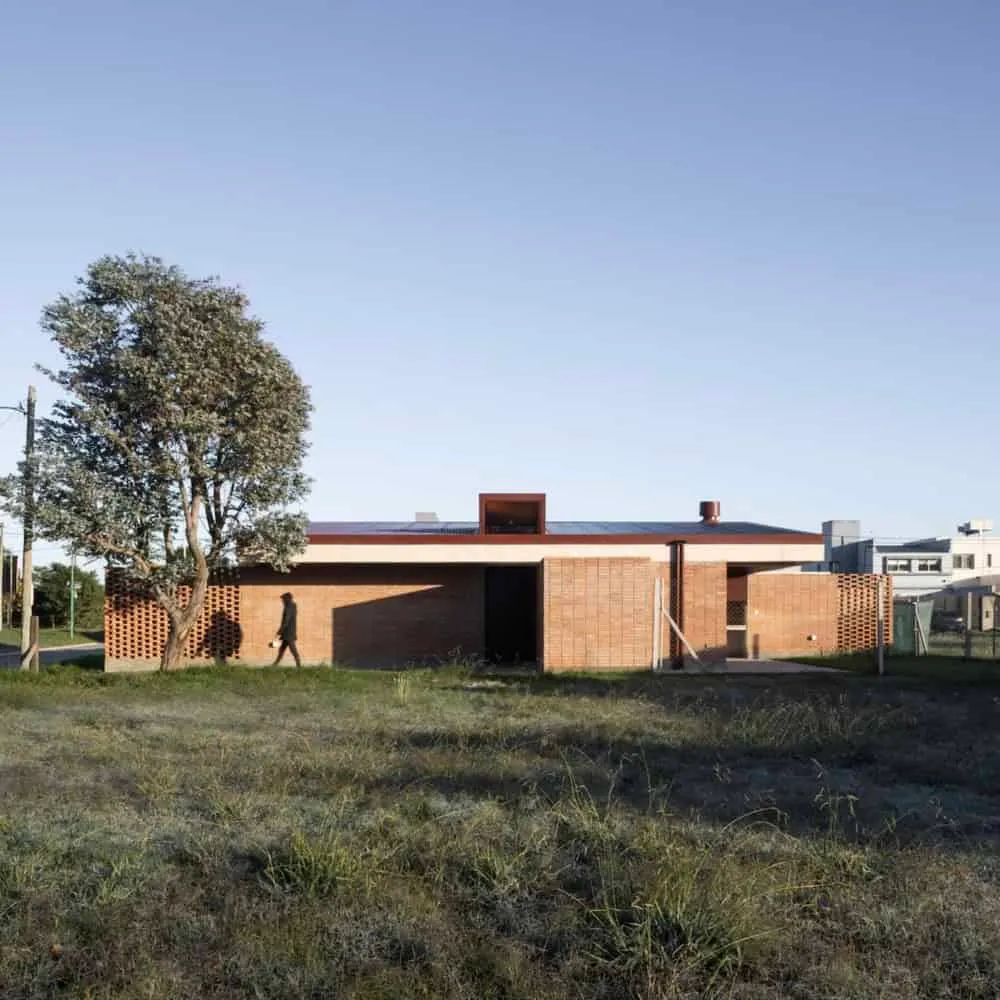 House in Grid by Estudio VA arquitectos in La Plata, Argentina
House in Grid by Estudio VA arquitectos in La Plata, Argentina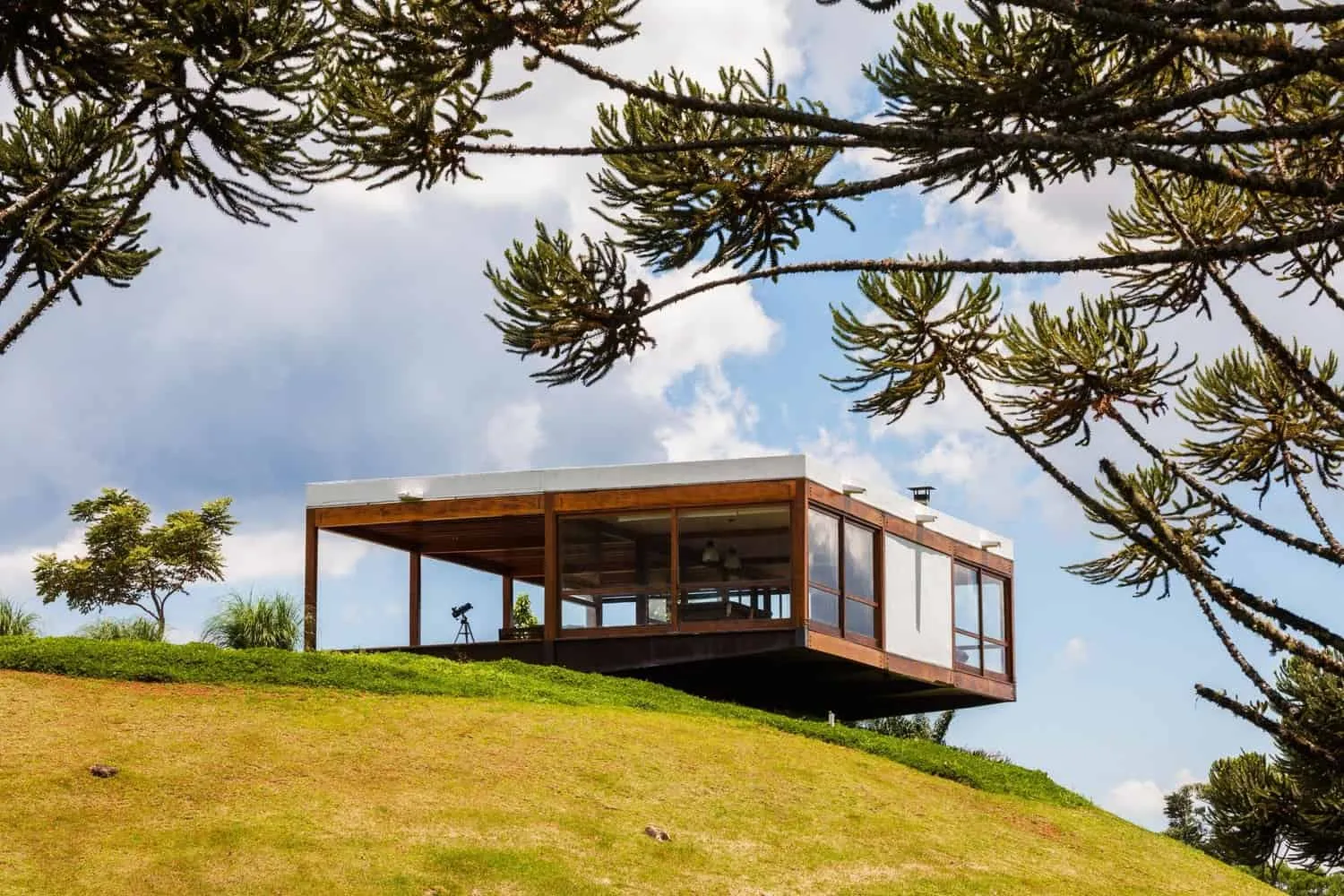 House in Grid by FGMF in Brazil
House in Grid by FGMF in Brazil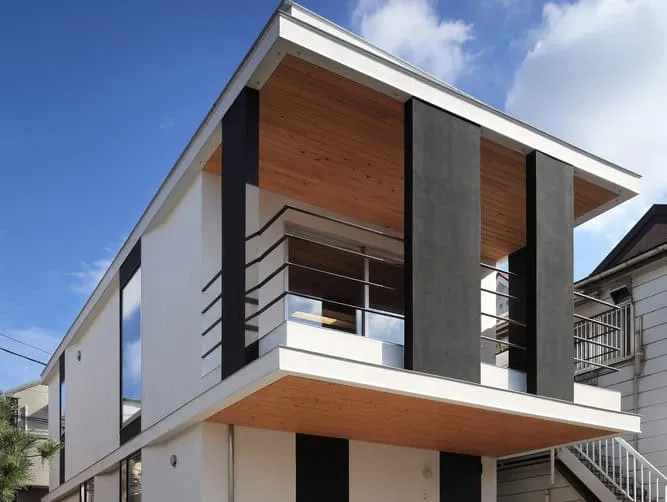 Grove House in Asaka, Japan by Jun'ichi Ito Architect & Associates
Grove House in Asaka, Japan by Jun'ichi Ito Architect & Associates Growing Healthy Plants: Expert Tips and Tricks
Growing Healthy Plants: Expert Tips and Tricks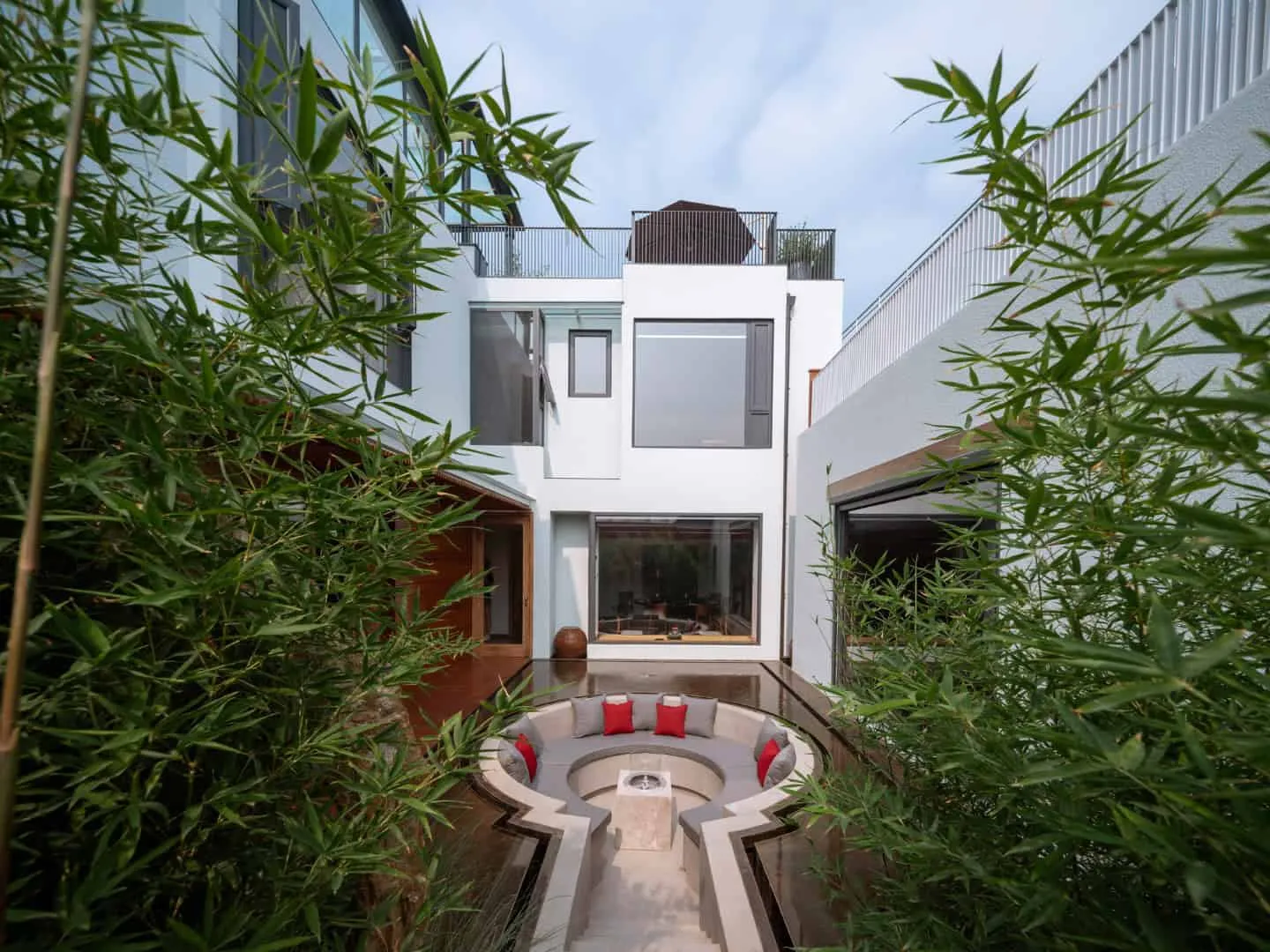 Guanyu Zizi House by Tanzo Space Design — Modern Living Rooted in Chinese Spiritual Tradition
Guanyu Zizi House by Tanzo Space Design — Modern Living Rooted in Chinese Spiritual Tradition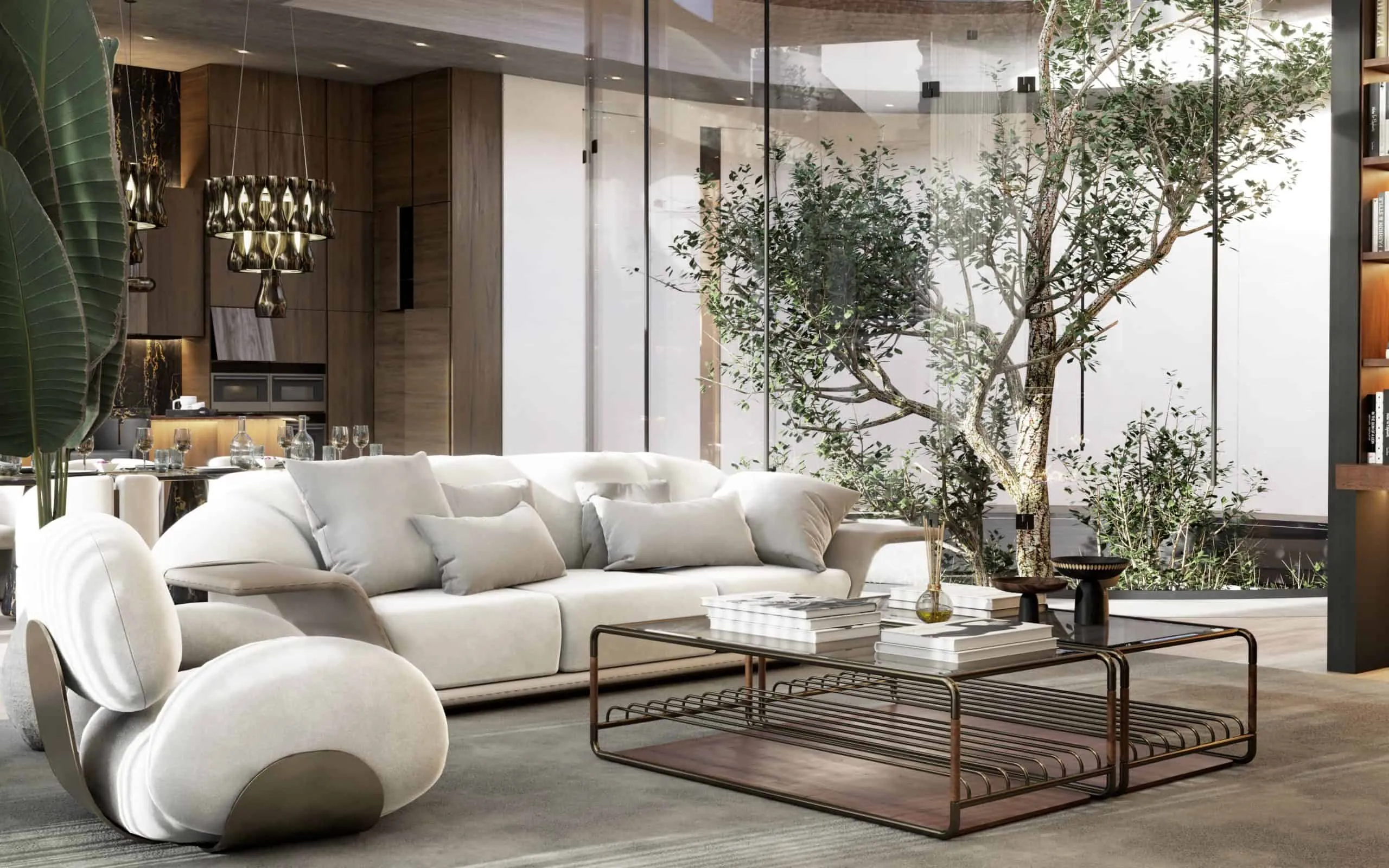 Guide to Transforming Your Old House into a Luxury Home
Guide to Transforming Your Old House into a Luxury Home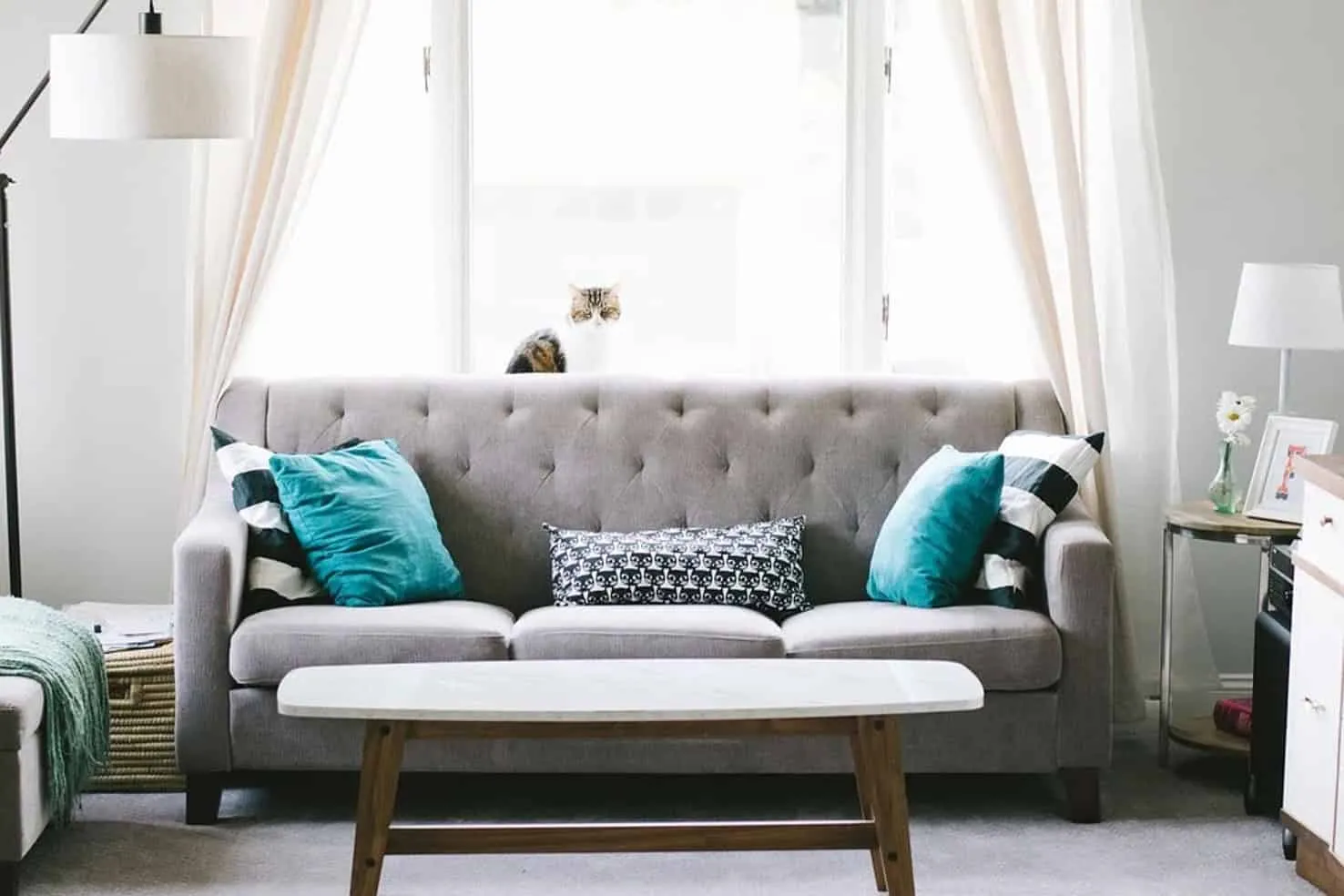 Guide to Choosing Windows for the Living Room
Guide to Choosing Windows for the Living Room