There can be your advertisement
300x150
House 42 by HILDEBRAND in Stafa, Switzerland
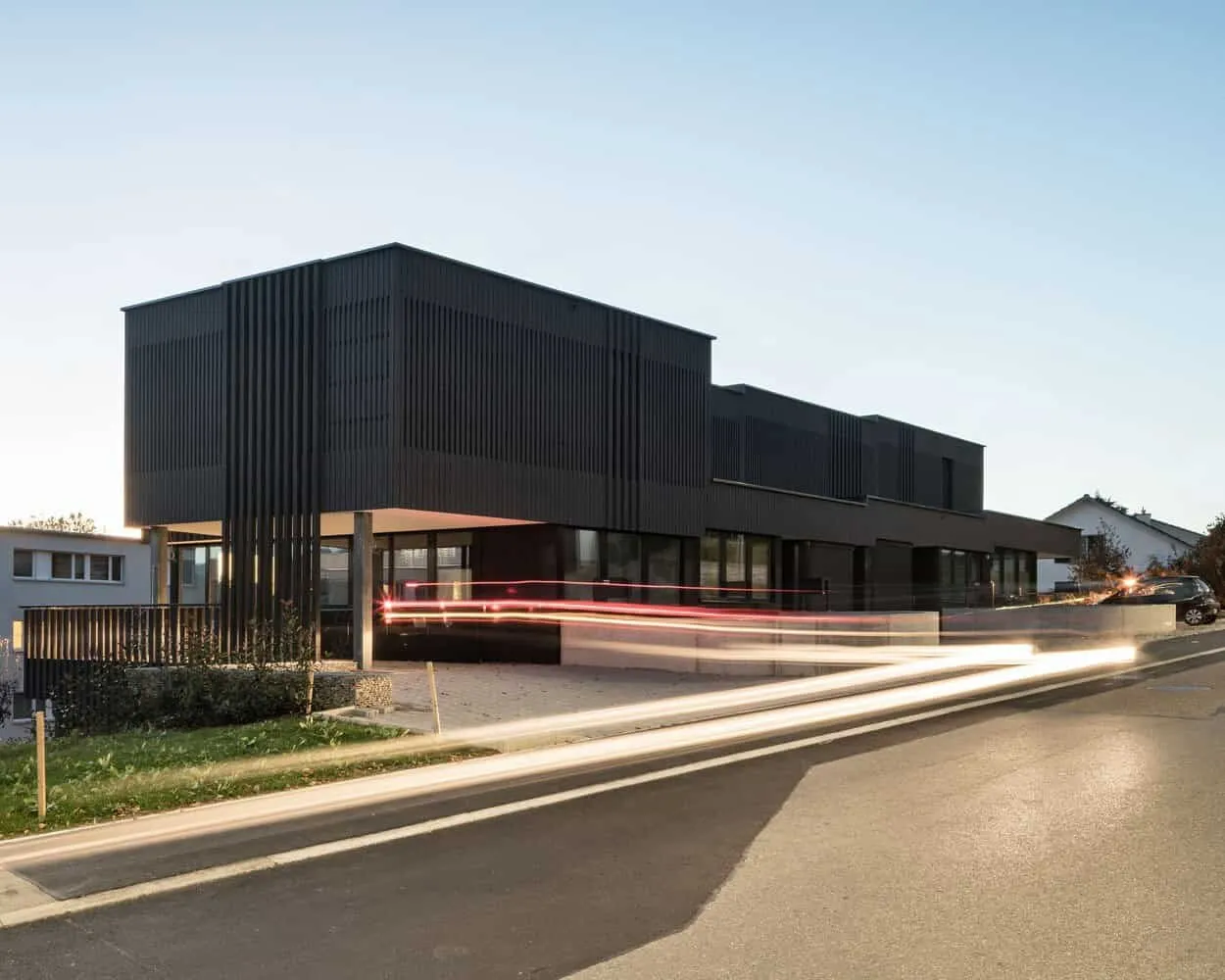
Project: House 42 Architects: HILDEBRAND Location: Stafa, Switzerland Area: 6,135 sq ft Photography: Roman Keller, Yo Aih
House 42 by HILDEBRAND
HILDEBRAND completed the design of a stunning luxurious residence in a quiet district of the Swiss town of Stafa. House 42 is a project combining four homes of different sizes with a total area of 6,135 square feet. Its design features a contemporary vertical wooden facade and a blend of exposed concrete and wood for interiors.

These terraced homes are located in Stafa, a quiet and sunny district with views of Albisquelle towards the Glarus Alps.
The four homes of varying sizes each have individual layouts and friendly, well-proportioned rooms. Smooth transitions between interior and exterior spaces create connections with the surrounding environment. Due to its slope and south orientation, residents enjoy a view from the attic as well as a spacious first floor with a garden.
Vertical wooden elements on the facades are spaced at different distances to control views and privacy. Diverse spatial proportions, lighting, and relationships with the outside world create different qualities. Common hierarchies of space usage are disrupted. This allows residents to freely adapt their rooms: living in the attic, sleeping on the garden level or vice versa. The kitchen and staircase design emphasizes this aspect. They are perceived as carefully crafted furniture, departing from conventional forms and materials.
–HILDEBRAND
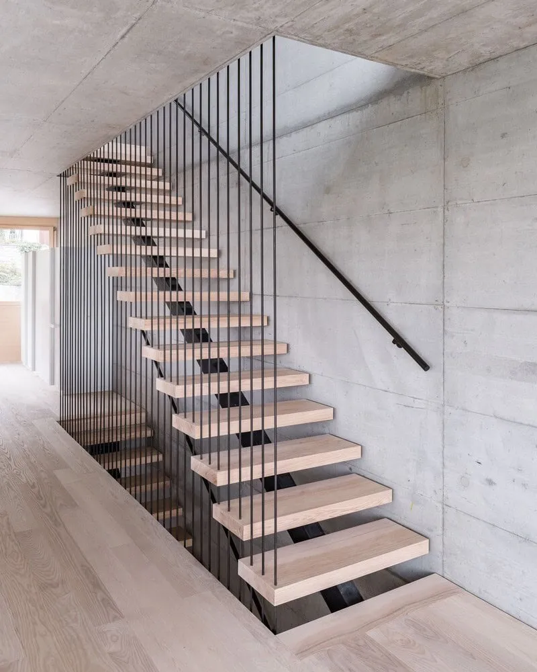
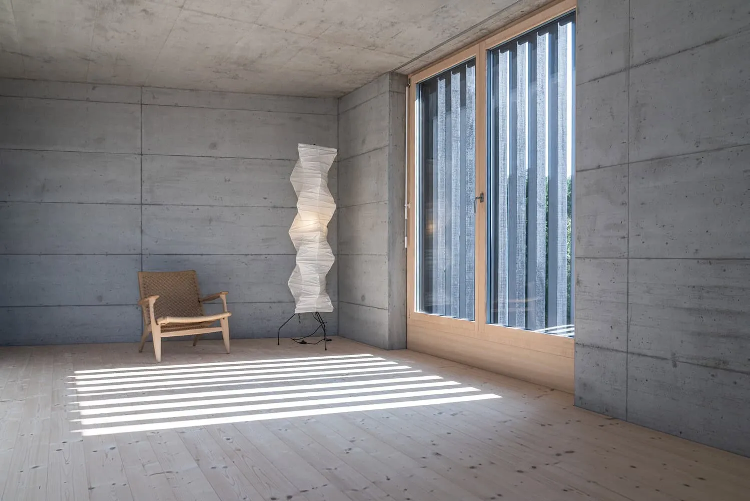
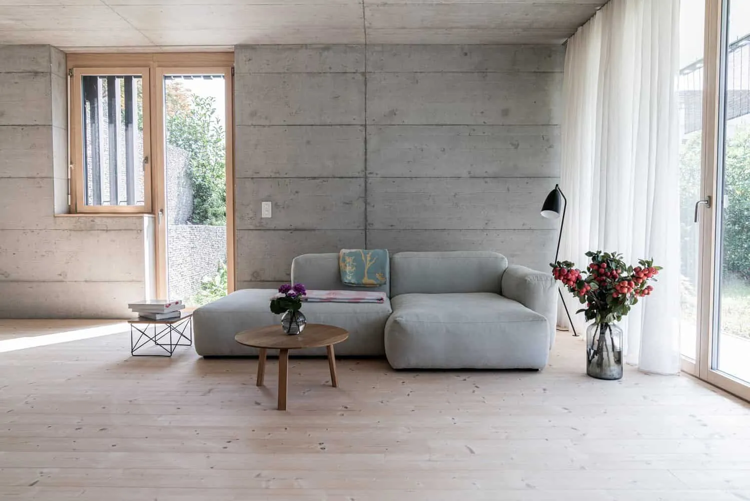
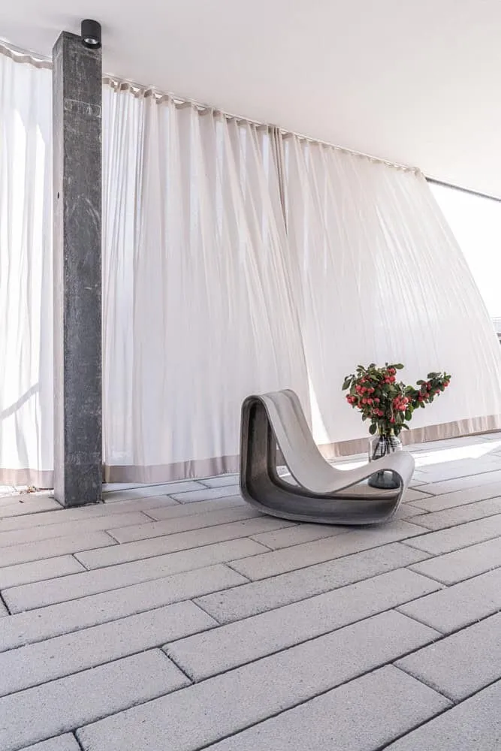
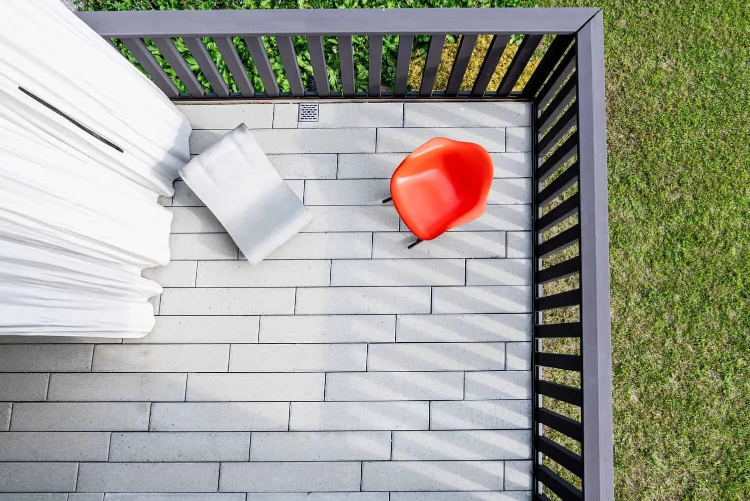
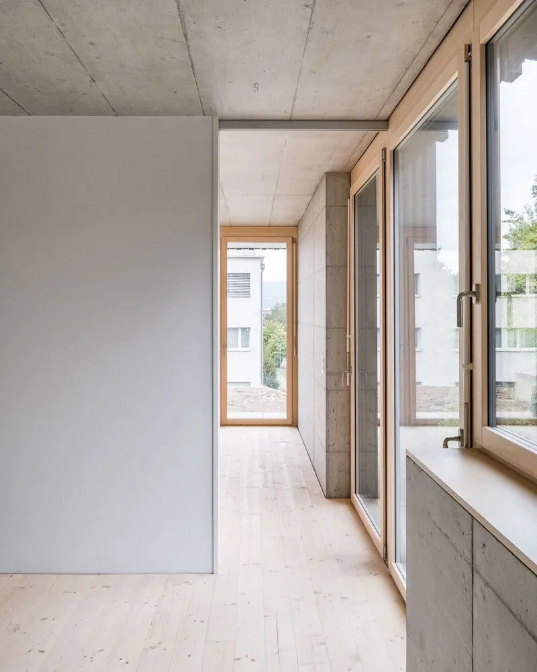
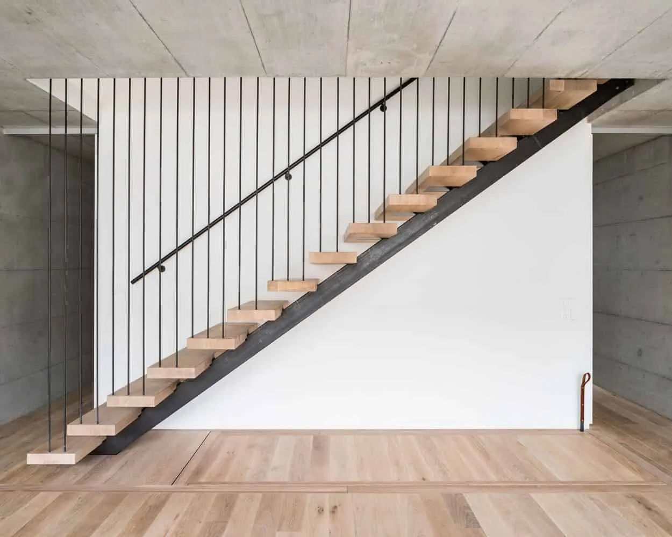
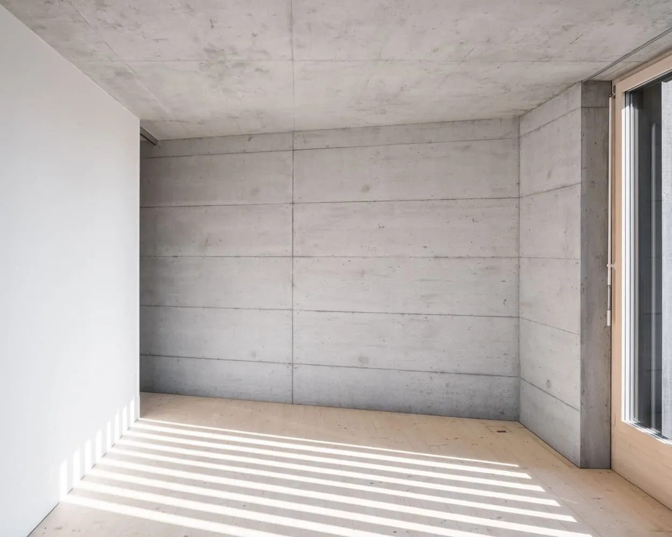
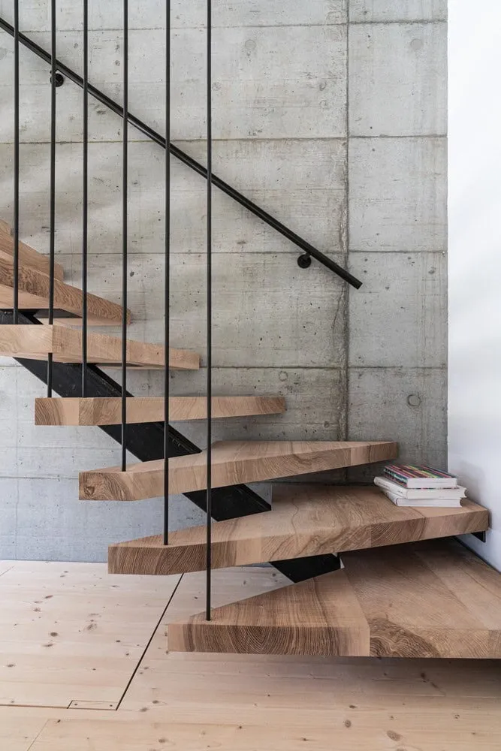
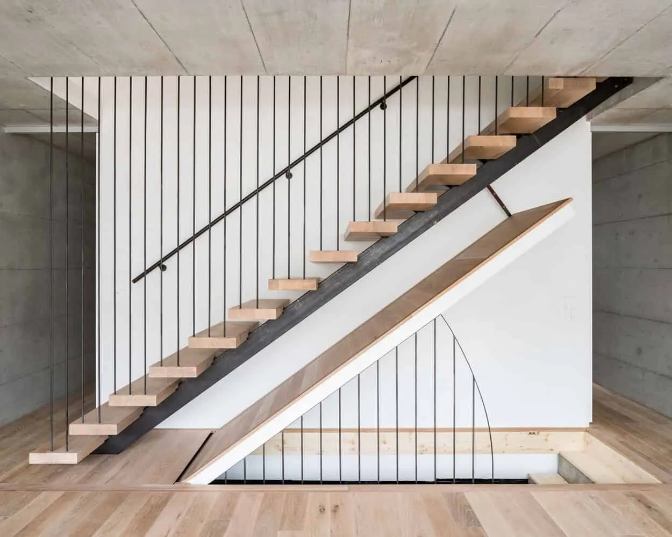
More articles:
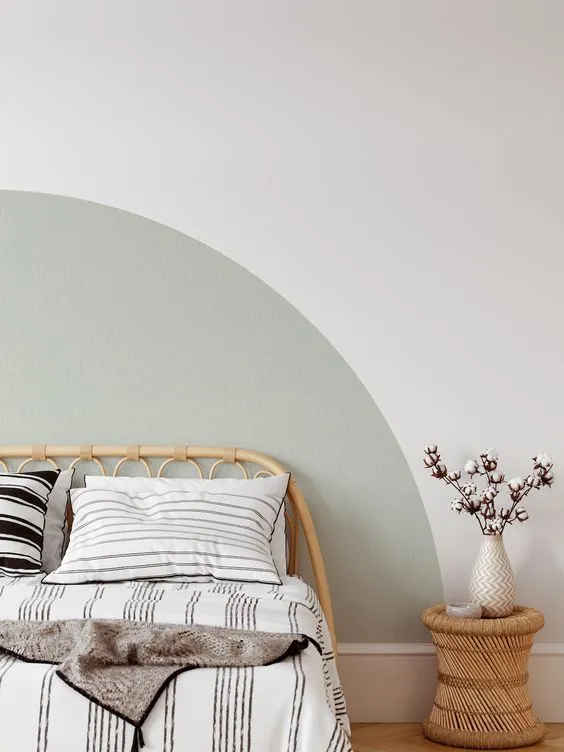 Highlight the Bed Wall with Tips
Highlight the Bed Wall with Tips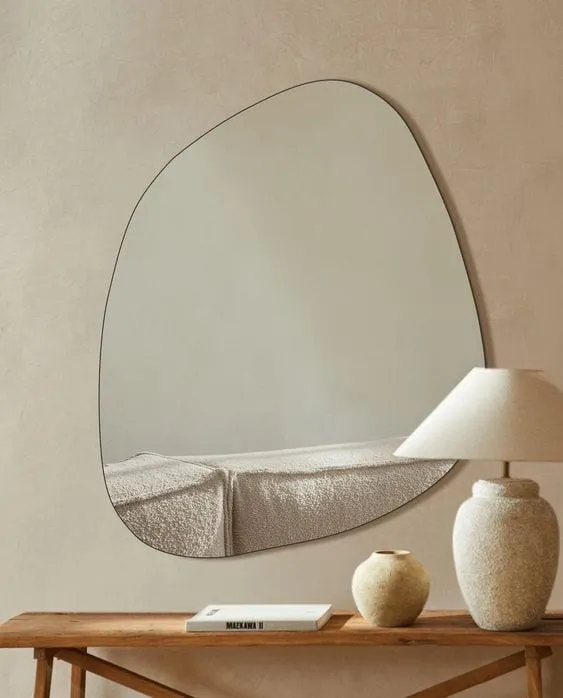 Highlight Your Home Design with Organic Shape Mirrors
Highlight Your Home Design with Organic Shape Mirrors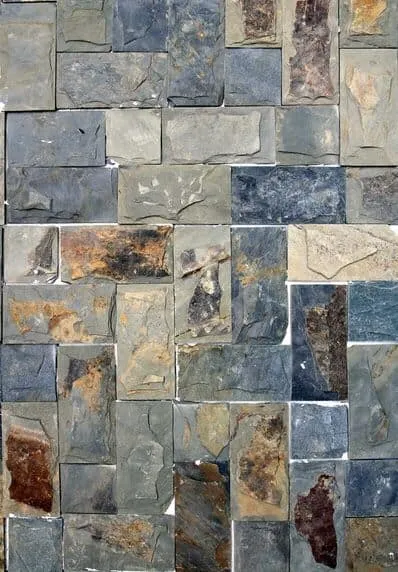 Ideas for Green Stone Interior Design That Conveys the Essence of Nature
Ideas for Green Stone Interior Design That Conveys the Essence of Nature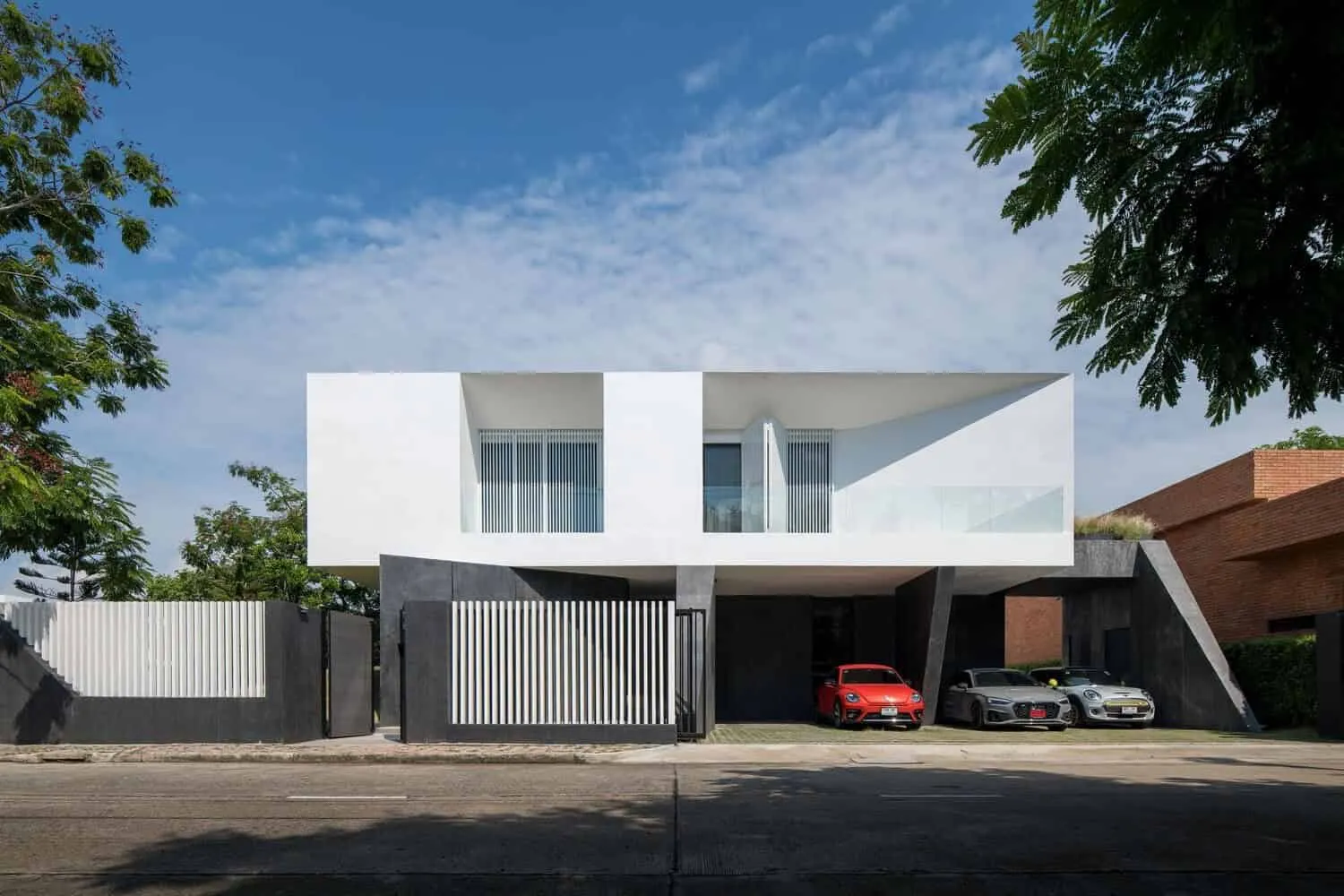 House on a Hill | HAA Studio | Khet Praewet, Thailand
House on a Hill | HAA Studio | Khet Praewet, Thailand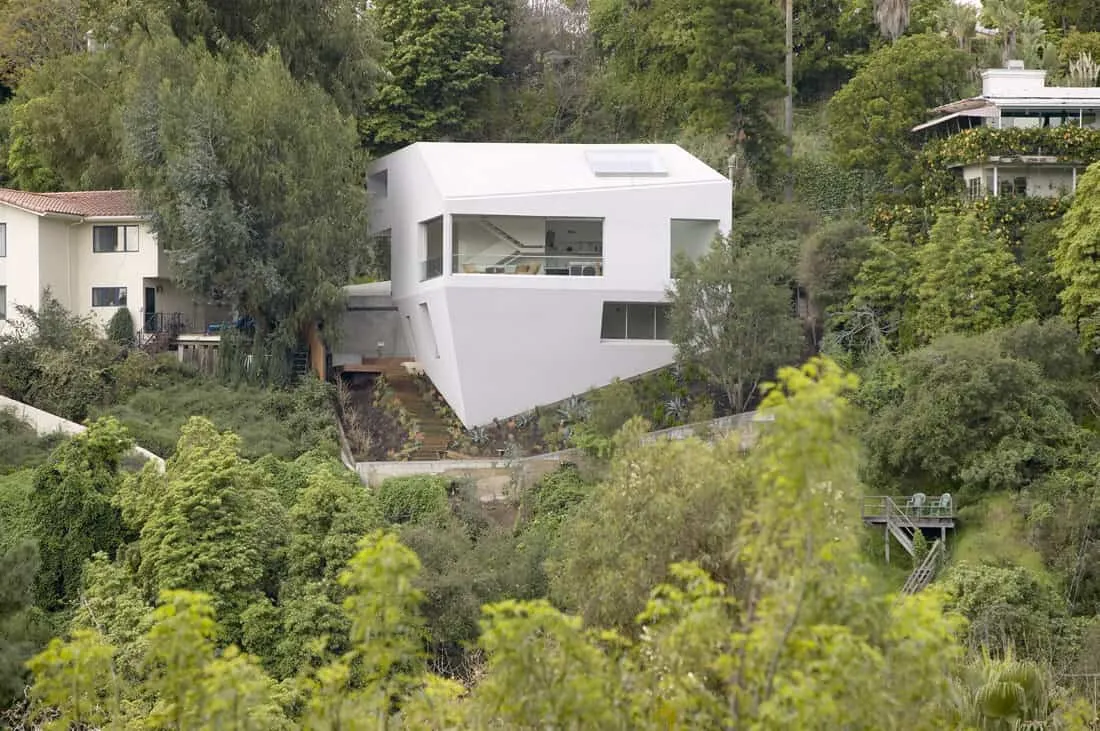 Hillside House by Johnston Marklee in Los Angeles, California
Hillside House by Johnston Marklee in Los Angeles, California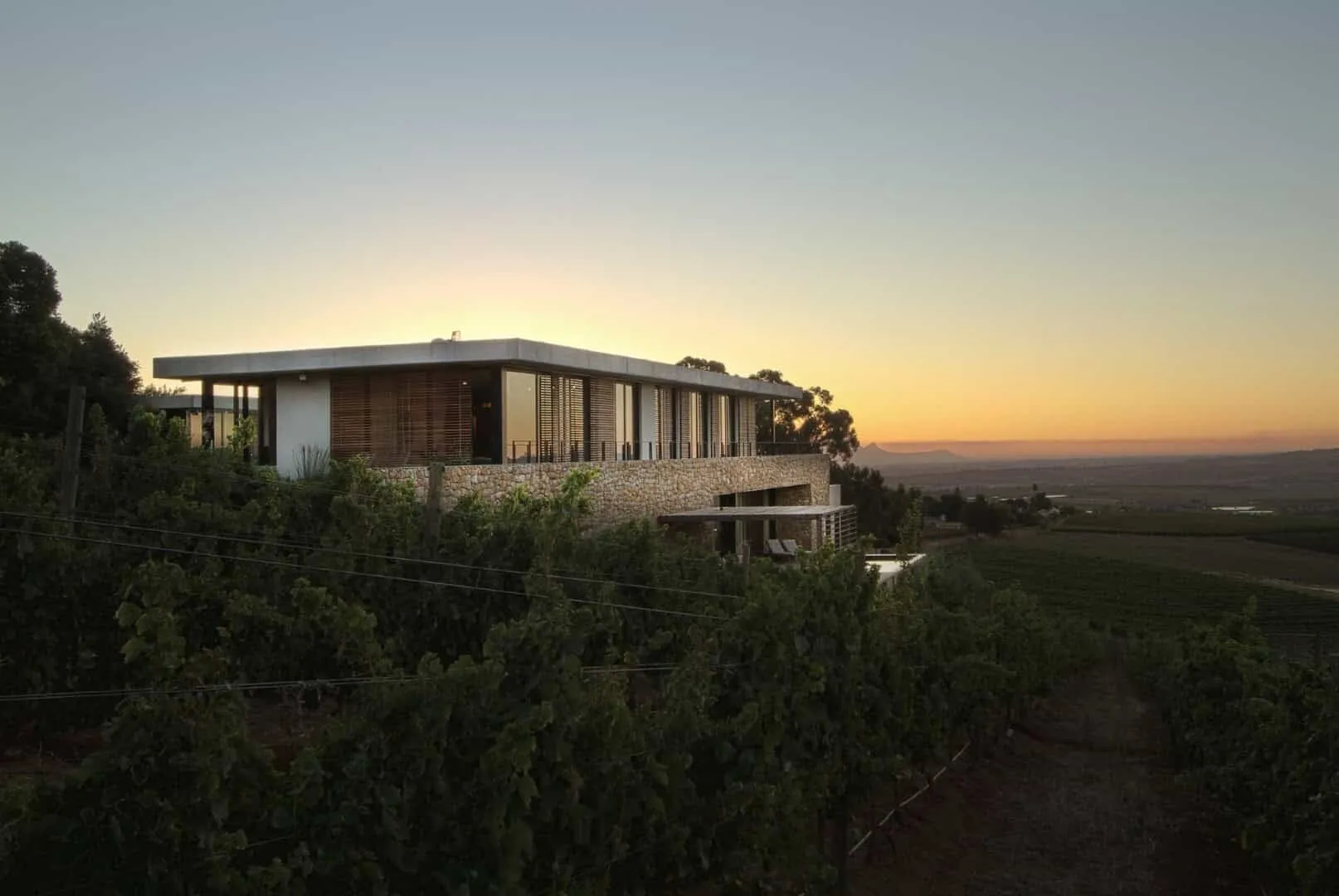 Hillside Residence by GASS Architecture Studios in Stellenbosch, South Africa
Hillside Residence by GASS Architecture Studios in Stellenbosch, South Africa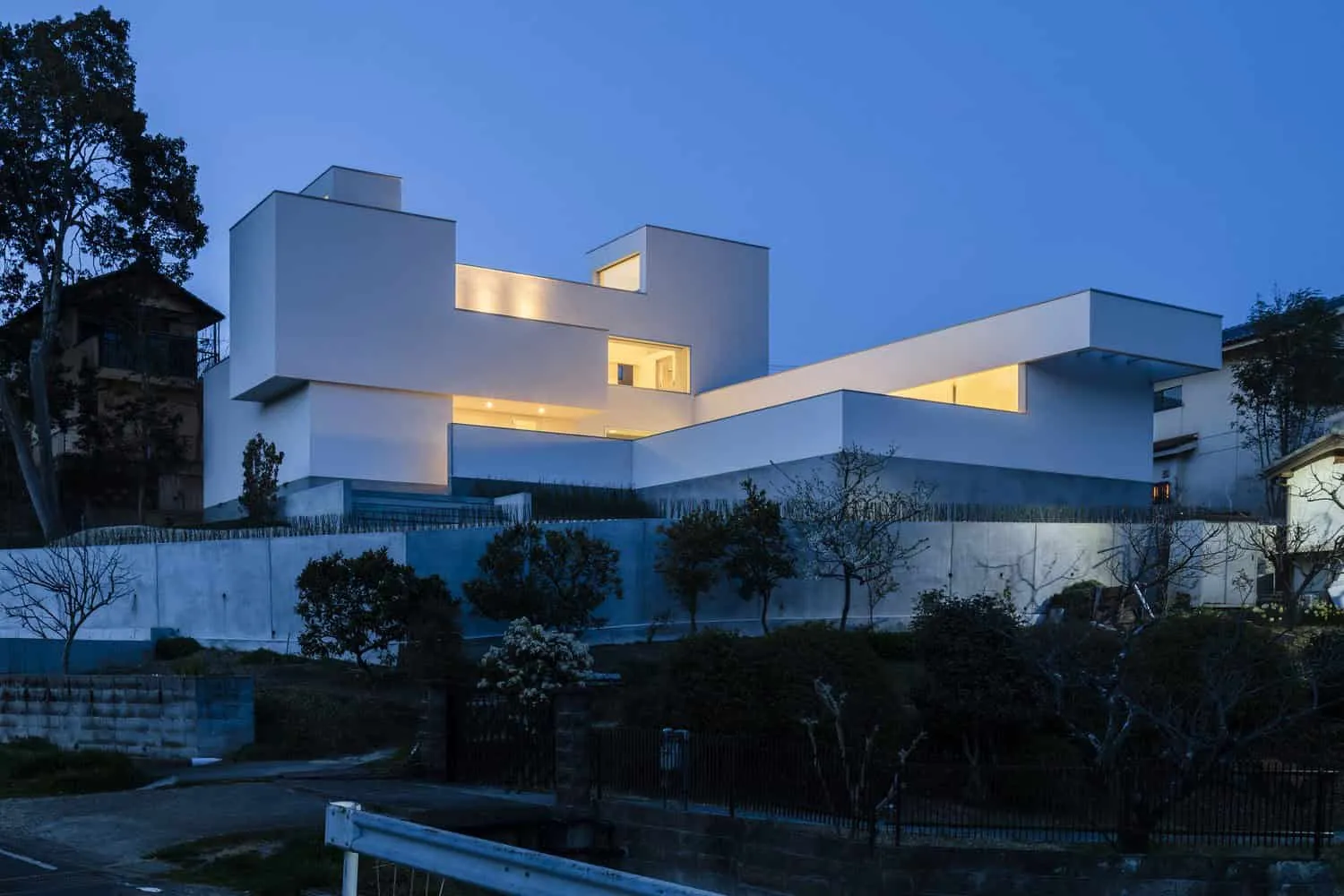 House on a Hill by FORM | Architects Kouichi Kimura in Japan
House on a Hill by FORM | Architects Kouichi Kimura in Japan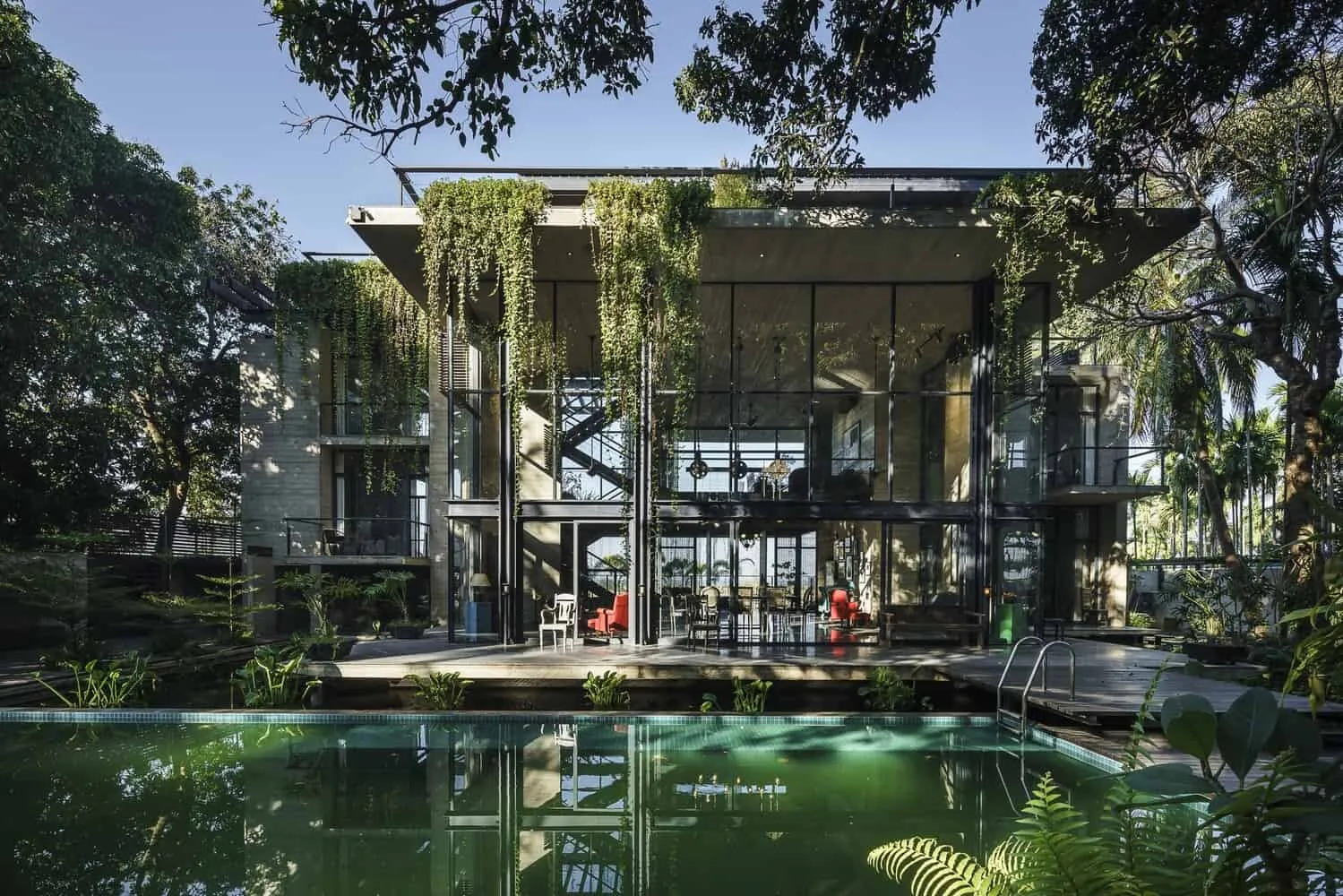 House Kimori by River and Rain in Bangladesh
House Kimori by River and Rain in Bangladesh