There can be your advertisement
300x150
House 20 by Jolson Architecture in Melbourne, Australia
Project: House 20
Architects: Jolson Architecture
Location: Melbourne, Australia
Area: 13,454 sq ft
Photos: Peter Bennetts
House 20 by Jolson Architecture
Jolson Architecture designed House 20 in Melbourne, Australia. This 13,500 square foot home features a contemporary exterior design with a series of slabs protruding above a bronze fence. Inside, the house embraces minimalism, creating a clean and bright living space.
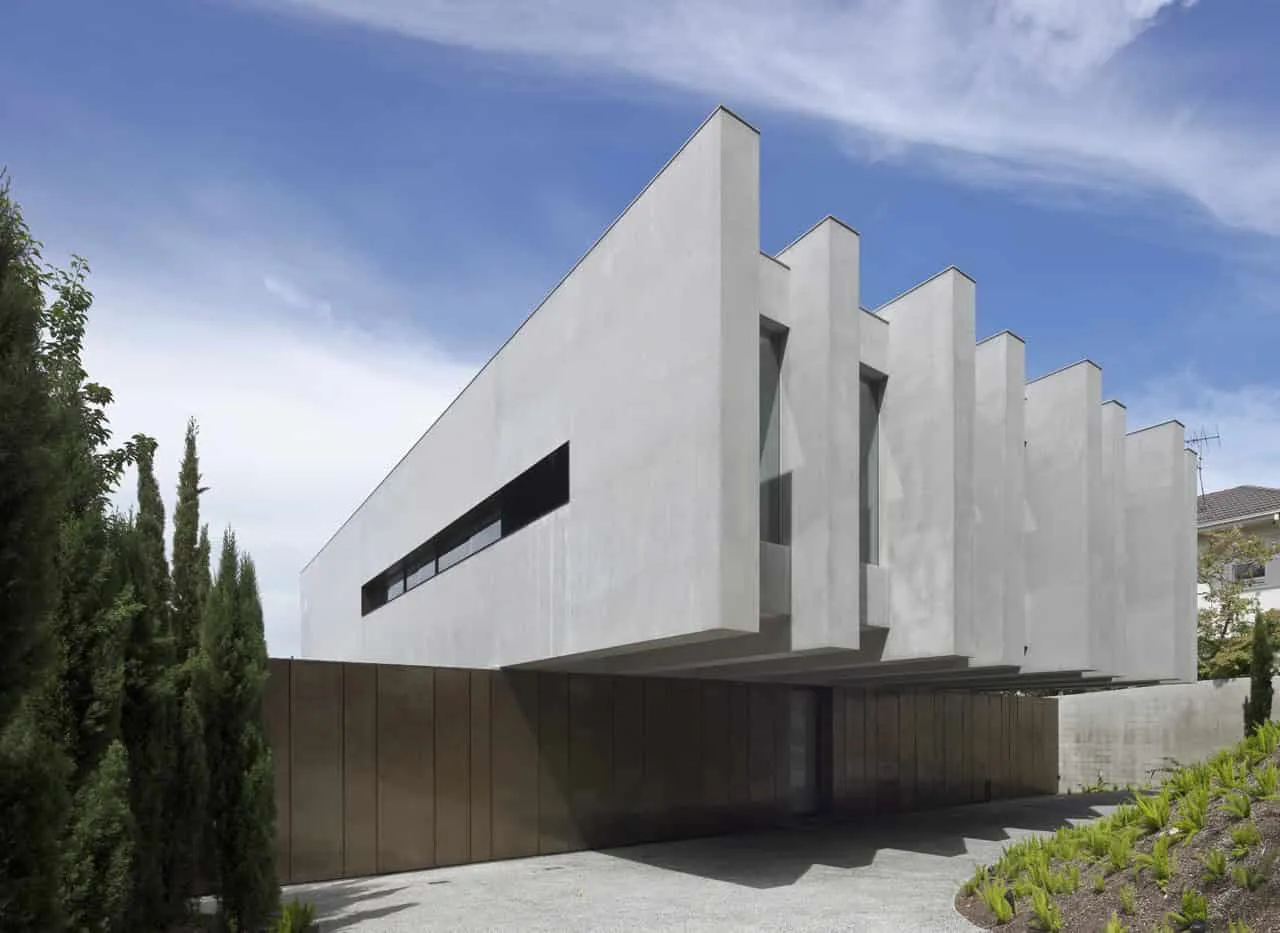
House 20 presents a series of slabs protruding above a bronze fence; they stretch and recede. A grassy hill rises from the ground below, climbing toward the moving slabs and partially concealing the building's facade from street view. Below the point of arrival and shelter, a rhythm and warmth emerge from the bronze fence.
Stretching from boundary to boundary and embracing the glass central door, this fence creates a flat base and a threshold of concealment. Behind this threshold, the first floor presents a continuity of spatial events with unobstructed views into the depth of the home. Bright artworks define spaces transitioning from formal entrance to formal living room and dining area, then to informal living areas framed by a large fireplace wall. The lower plane opens to the north through a series of offset vertical slabs that segment the program. Here, tension arises between interior and exterior space—the thresholds become blurred as living spaces are both inside and outside, simultaneously maximizing and controlling northern light while providing shelter, warmth, and spatial continuity, as well as materials.
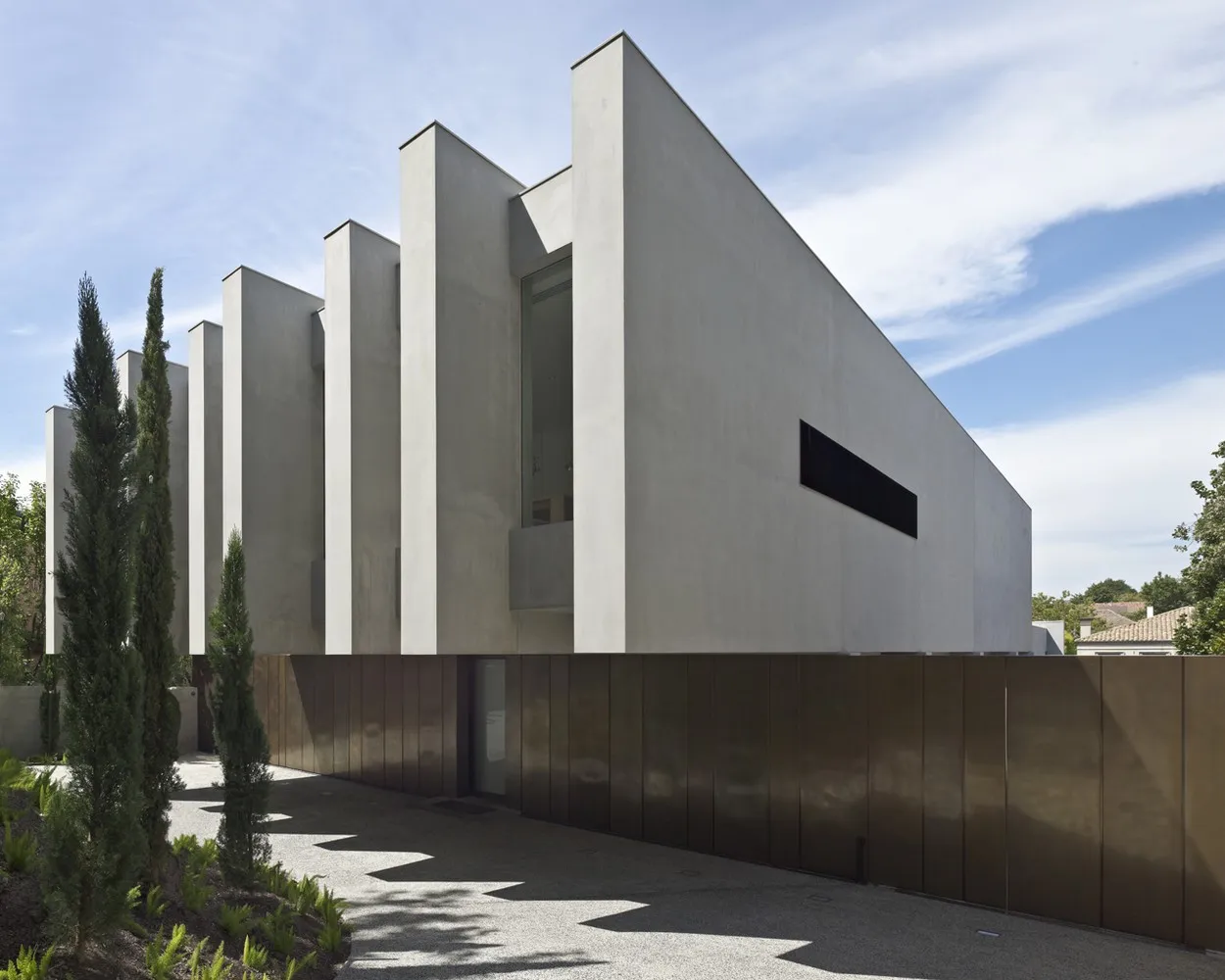
The internal volume spanning three floors is created as a glass space—room within room—that allows fresh air, light, and open elements to flow through. At the base, a lake reflects the sky and cools convective air. Privacy and direct light are regulated by an interwoven steel mesh covering suspended as if a curtain from a giant lamp.
House 20 carefully conceals and integrates mechanical, electrical, and hydraulic systems. Perfect results were achieved through close collaboration with structural engineers and systems specialists from the initial design concept to final resolution.
The first floor serves as a private retreat for homeowners with a terrace, main bedroom, library, and study. Here the elegant facade can be felt very intimately; directing views toward the grassy hill to the street trees. Contrasting light and dark furniture colors highlight the personalities of the owners, delineating 'his' and 'her' study.
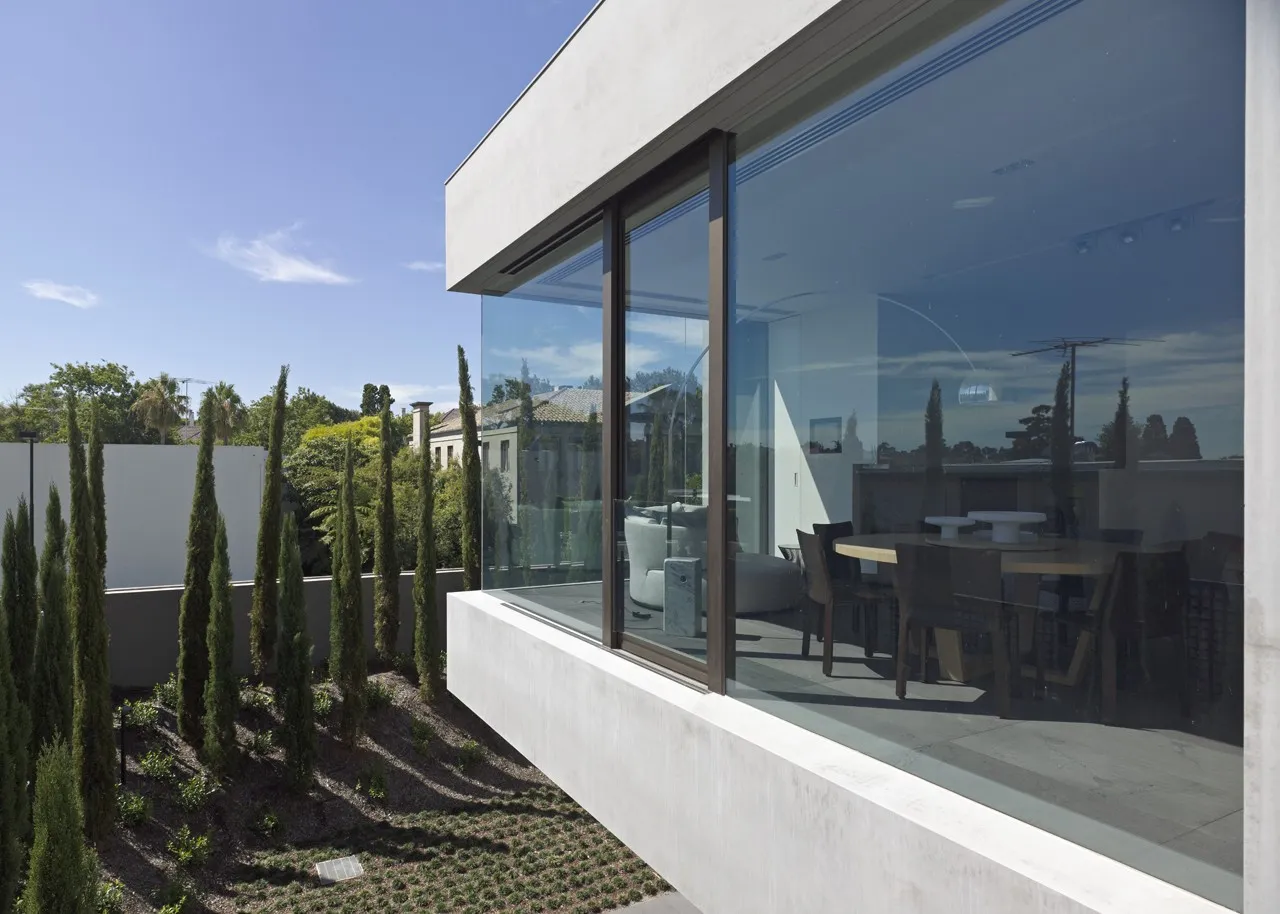
The basement is partially embedded into the ground and partly visible. Here dark tones blend with smooth water surfaces, enhancing sensations. A large glass wall can be hidden to open up the pool area for recreational use, and light emanates from a light well—a cave of fun, fitness, and relaxation.
House 20 is a space between elementary planes, voids, and axes. Light, views, colors, and textures interweave in concrete slabs to create a smooth interaction of spatial experiences.
- Jolson Architecture
More articles:
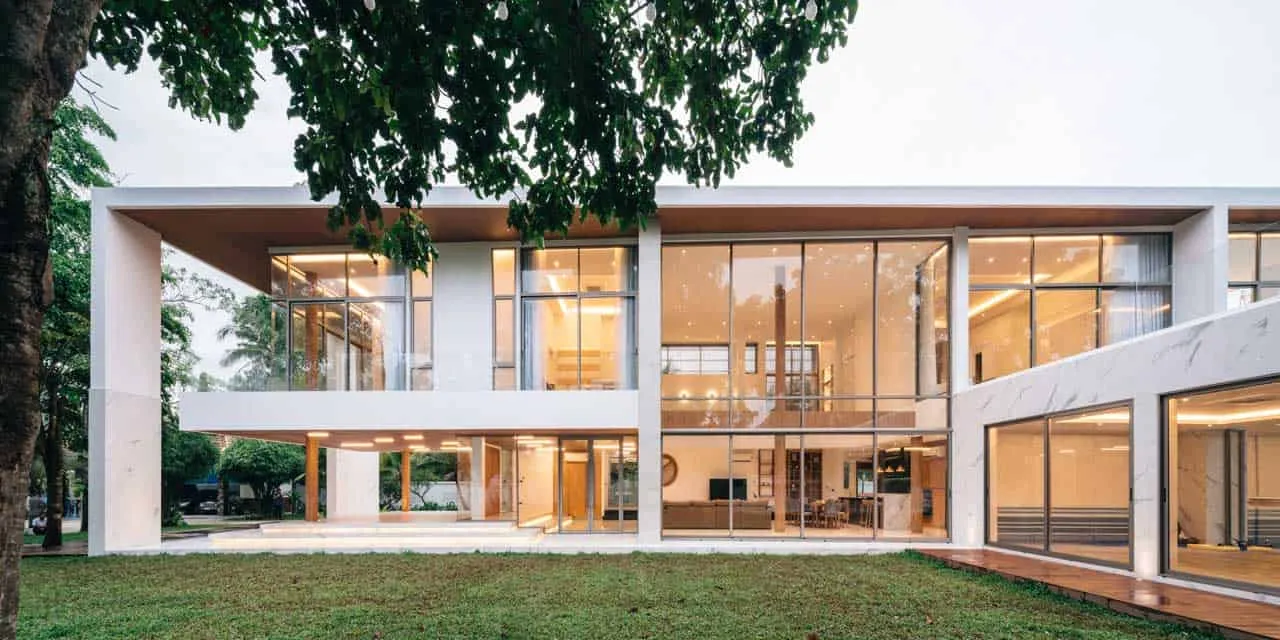 Why You Need Home Insulation
Why You Need Home Insulation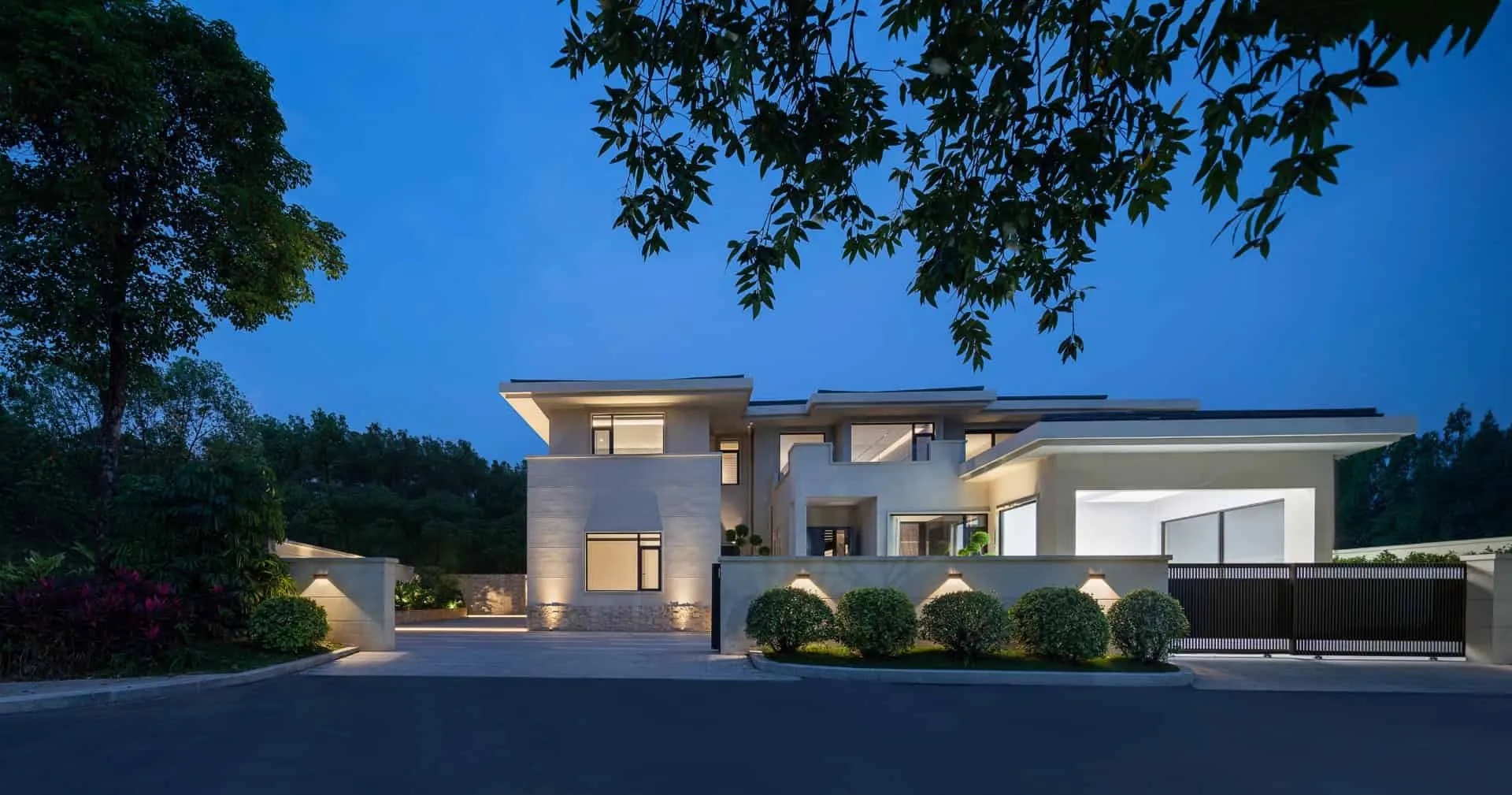 Island Heron No.1 by BDSD Boundless Design: Cozy Villa Uniting Nature
Island Heron No.1 by BDSD Boundless Design: Cozy Villa Uniting Nature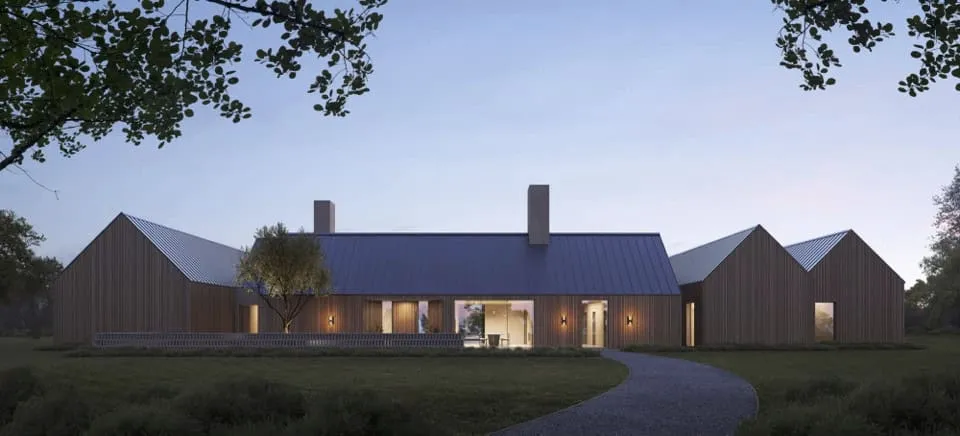 Hidden Hills Residence by Bittoni Architects in California, USA
Hidden Hills Residence by Bittoni Architects in California, USA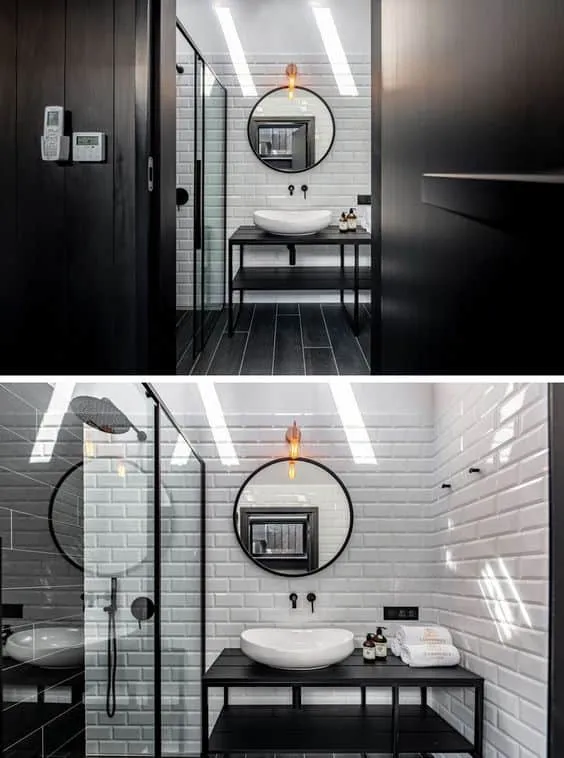 High Contrast, High Style - Black and White Bathrooms for Modern Life
High Contrast, High Style - Black and White Bathrooms for Modern Life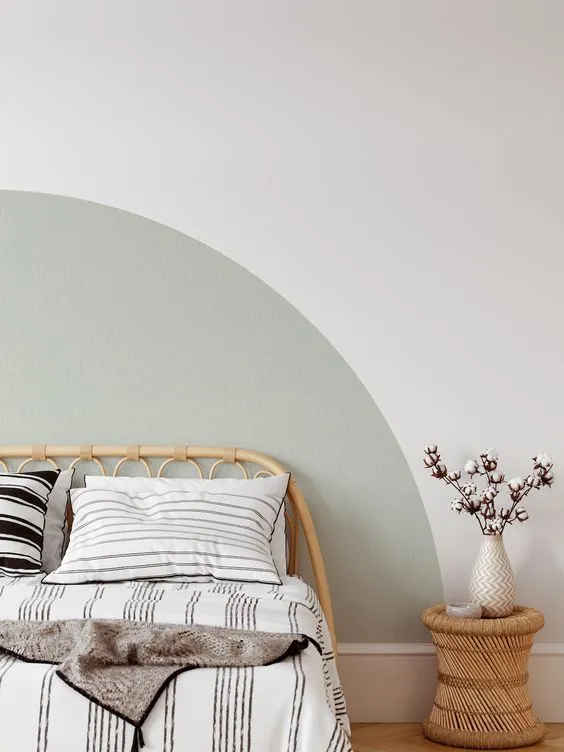 Highlight the Bed Wall with Tips
Highlight the Bed Wall with Tips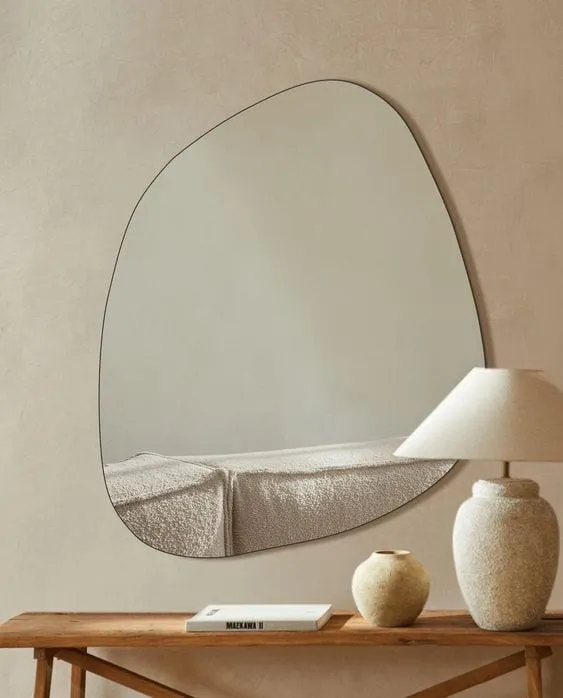 Highlight Your Home Design with Organic Shape Mirrors
Highlight Your Home Design with Organic Shape Mirrors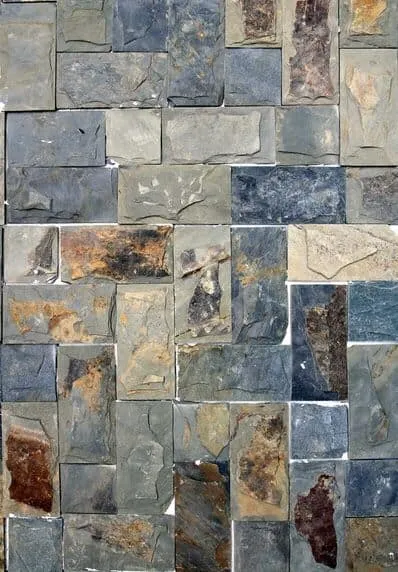 Ideas for Green Stone Interior Design That Conveys the Essence of Nature
Ideas for Green Stone Interior Design That Conveys the Essence of Nature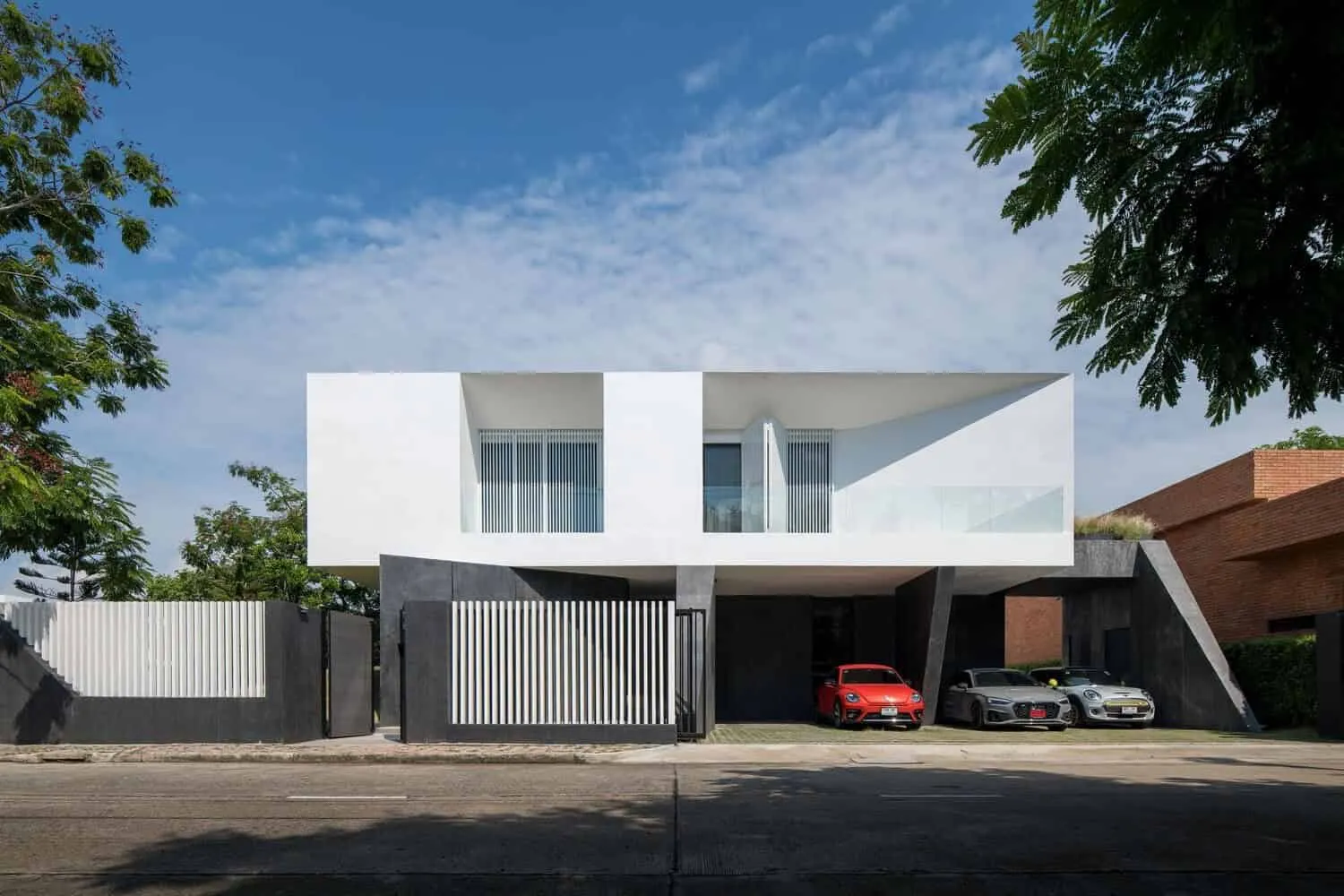 House on a Hill | HAA Studio | Khet Praewet, Thailand
House on a Hill | HAA Studio | Khet Praewet, Thailand