There can be your advertisement
300x150
House 15 by AM-arqstudio in Braga, Portugal
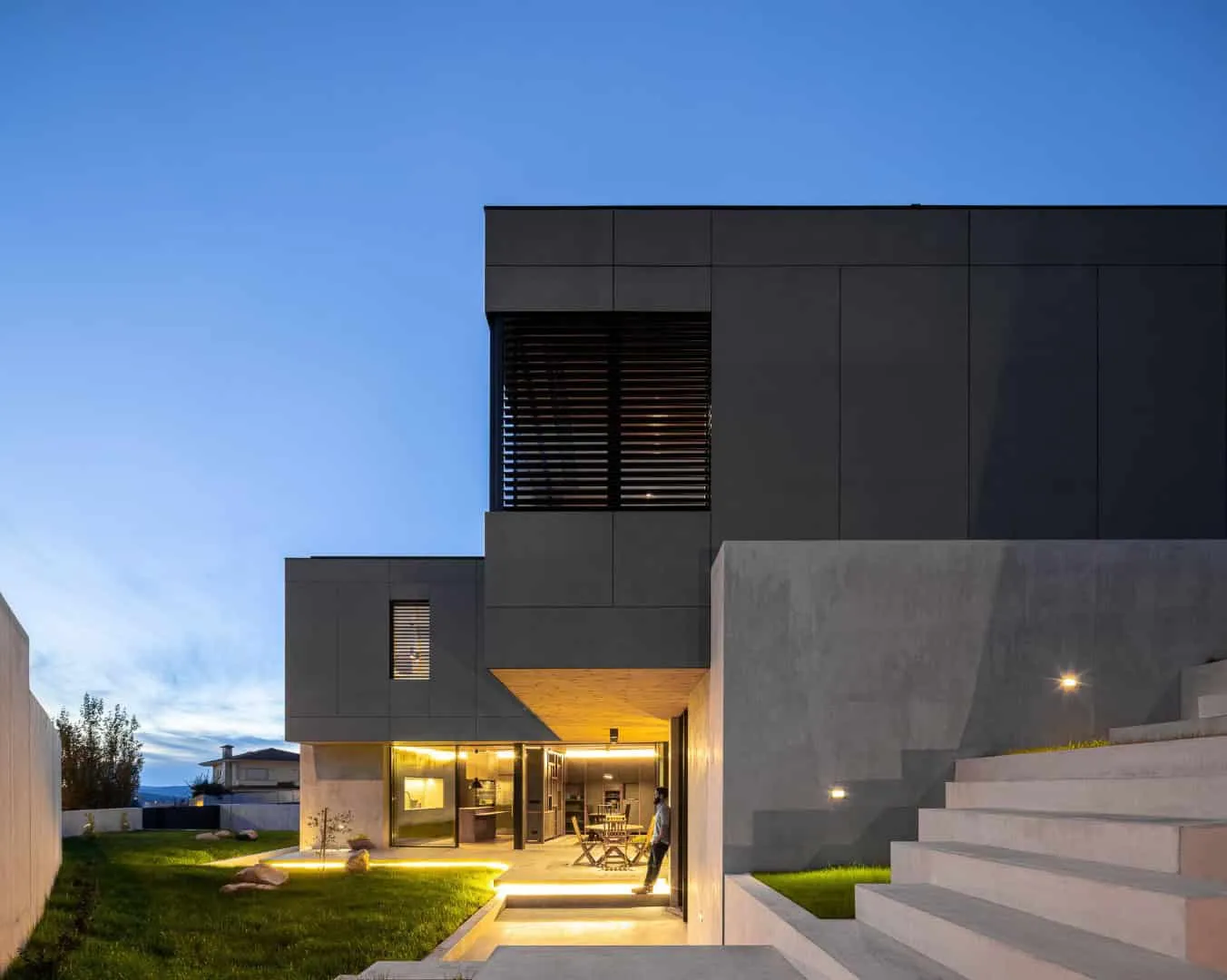
Project: House 15 Architects: AM-arqstudio Location: Braga, Portugal Area: 3767 sq ft Year: 2021 Photos by: Ivo Tavares Studio
House 15 by AM-arqstudio
When you first meet with a client, you begin to travel through spaces that have not yet been built. Even before the client understands the goals of the project, individual spaces begin to form: sometimes it is a word, other times it is the perception of how a material feels when touched, and yet others are about how light makes you feel. Each project represents a unique connection between intentions and desires, translated into what should become comfort, pleasure, and a relaxing feeling for the home's occupants.
The couple who owns this house had clear goals regarding social atmospheres. For them, everyone should be visible and part of the family, whether they are cooking, reading, or working from home. On the other hand, they wanted to feel comfortable at night without discomfort caused by shadows or external movements. The usual separation between public and private spaces became more evident due to these constraints.
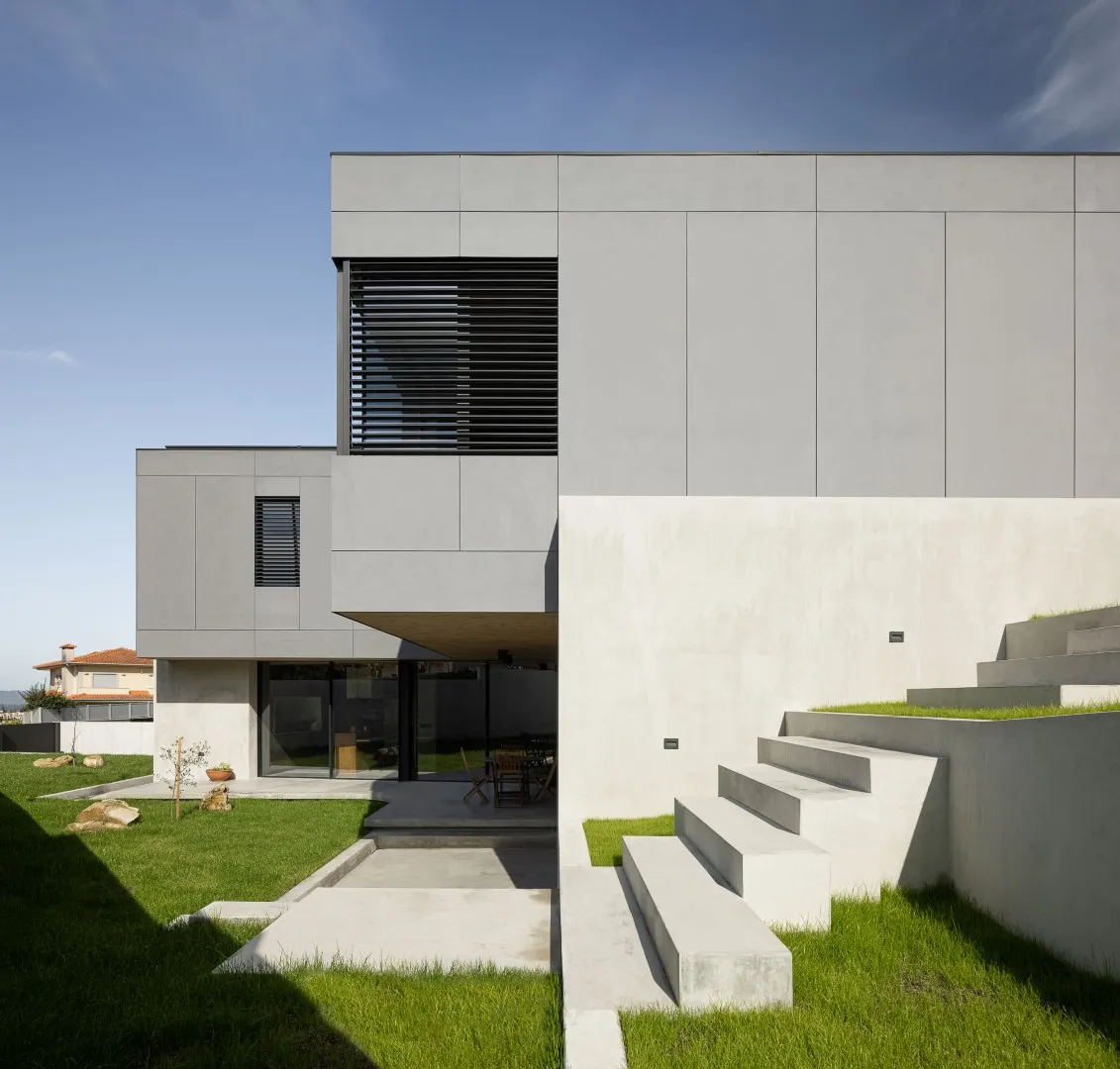
This was a story that began to shape the interior of the house by connecting all interior zones. Upon entering, guests do not yet understand how the internal spaces are organized since volumes prevent one from seeing inside, and thus you must find your own way. Opening the main door leads into a gray corridor that awaits what comes next. The first rays of natural light invite you to the living room. The following steps reveal a high ceiling that connects the second floor through suspended wooden stairs identical to those of the house's exterior facade, and all public and working zones, including the outdoor garden.
The flow of people through spaces, both horizontally and vertically, is connected thanks to this central space where the wooden ceiling turns and becomes the floor of the second level. This game between continuity and transition allows natural light to spread across horizontal surfaces – floor and ceiling, converging in a gradient between public and leisure zones and sleeping areas.

From the beginning, reflecting light on wooden surfaces, contrasted with gray and dark materials, was considered the best way to mark the passage of time. The first moment of the day – breakfast – is when natural light touches the kitchen floor and wooden terrace. The second moment reflects light into the dining room, where you can connect interior and exterior spaces in this expanded indoor-outdoor zone. Here materials of the ceiling and floor work to hide spatial boundaries during warm days. Then as the sun sets, it eventually touches furniture in the library made of wood, giving it a warm and comfortable appearance while emphasizing the transition from office to living room. Since this is the last area where natural light reaches, it indicates the end of the day.
Throughout the day we can see how natural light reflects and guides inhabitants to more comfortable areas of the house, while at night artificial lighting is strategically placed to extend the warm feeling. Confidence and security are achieved through light reflection on wood, which makes the entire first floor a light box inviting exploration.
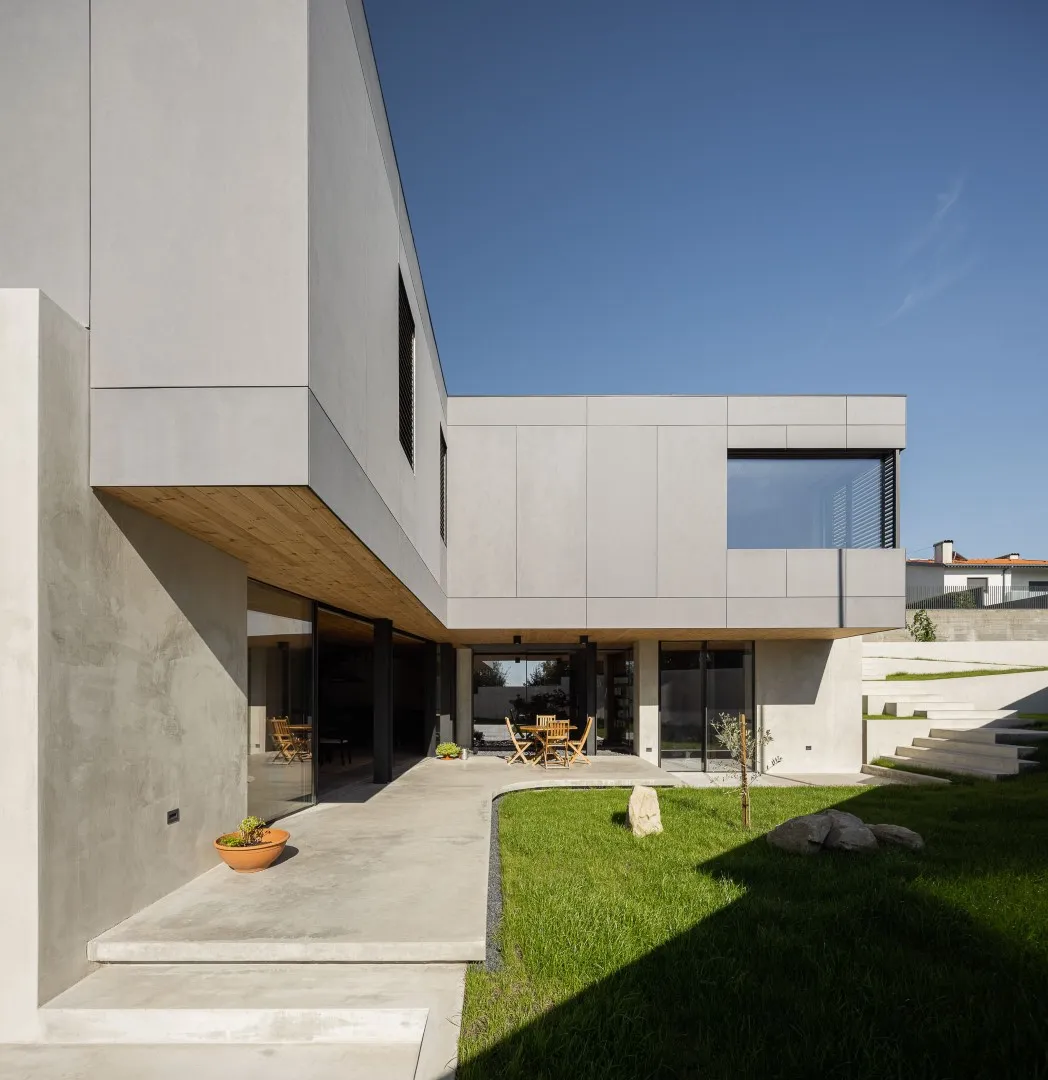
As the family moves from public to private spaces, the main goal was to create a smoother blend between continuous space, like the first floor with constant light flow throughout the day, and more enclosed rest areas. To achieve this, corridor walls and doors have dark concrete finishes interrupted only by a window through which light enters. The room on the west facade is warmer because it receives late afternoon sun, enhanced by a warm wooden feel. There's continuity of floor extending onto the balcony protected by thin wooden columns that filter the outside view but allow users to see out.
The living bedroom has a direct connection with the vertical winter garden, which reflects light from lower levels to the first floor and vice versa. If there is moonlight, it penetrates through this glass illuminating the room. A larger window placed in the corner of the bedroom creates an especially interesting moment when natural rays almost become parallel to ceiling and floor, changing the wall from gray to nearly white.
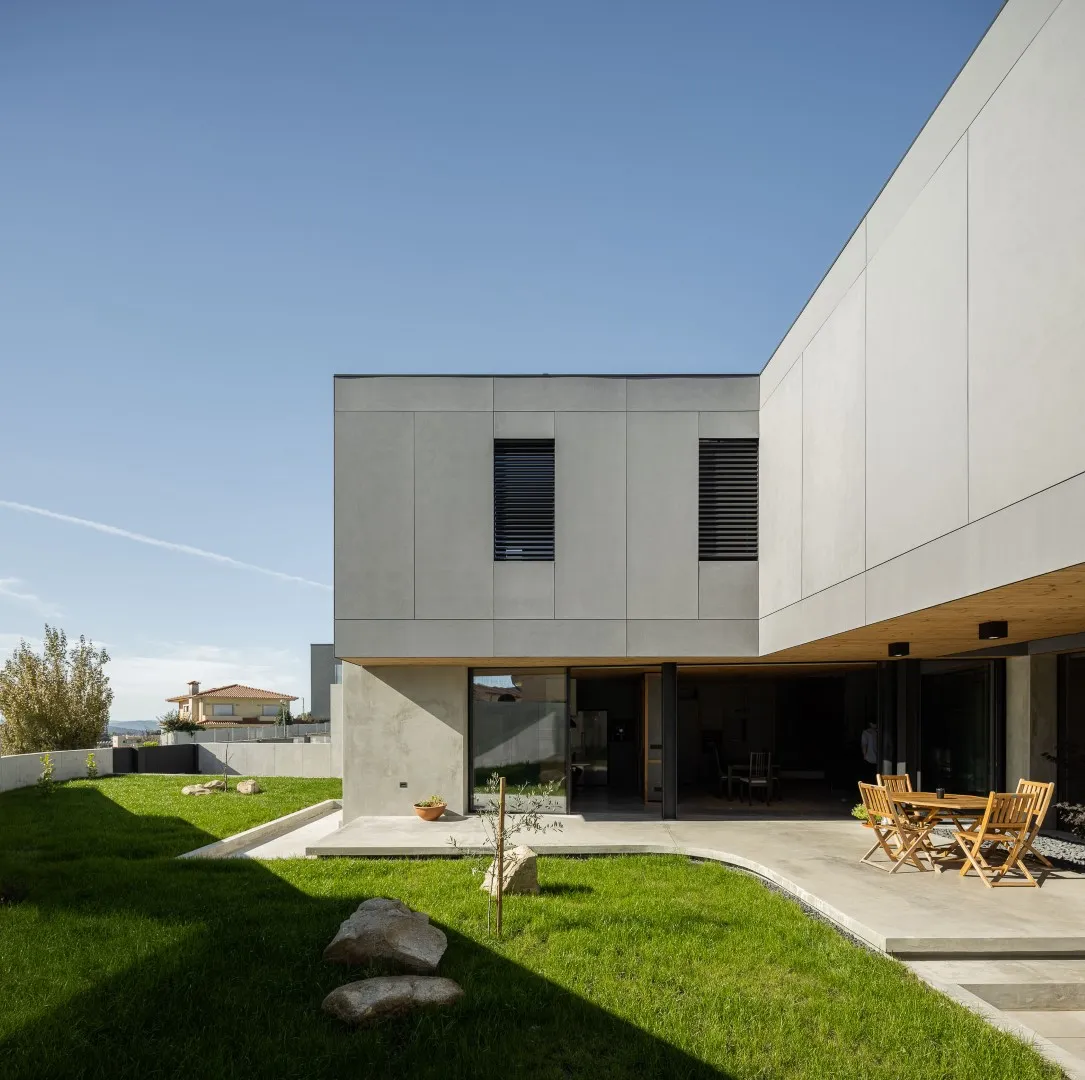
This interplay between darker surfaces and smaller apertures makes the second-floor spaces quieter and safer, without creating a feeling of smallness. Even during rest time, inhabitants can connect with the outside world at will—either stepping onto the street to enjoy warm wood on a private balcony or allowing moonlight to filter through vertical openings in the bedding.
-Project description and images provided by Ivo Tavares Studio
More articles:
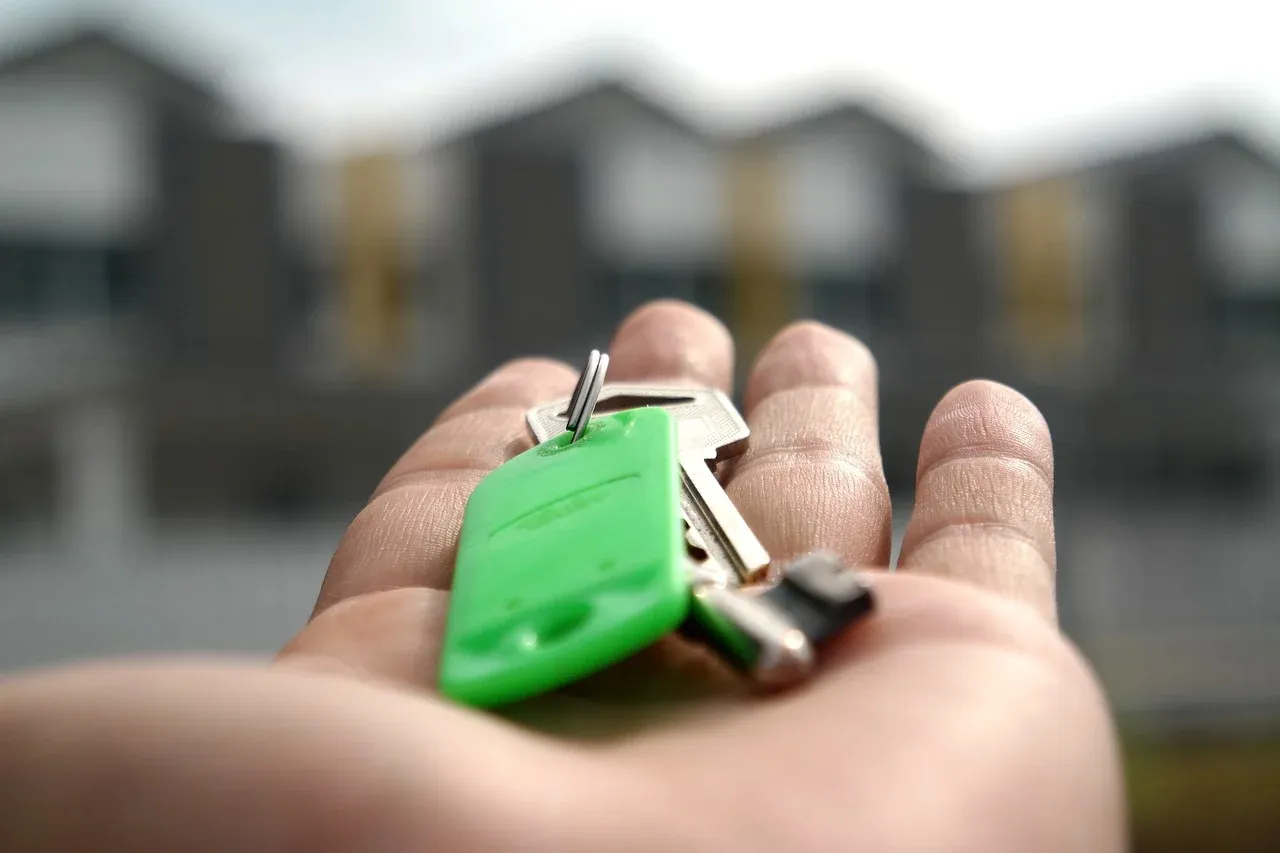 What to Do If You Want to Sell Your House Quickly
What to Do If You Want to Sell Your House Quickly When Was Solar Energy Invented: Who, When and Why
When Was Solar Energy Invented: Who, When and Why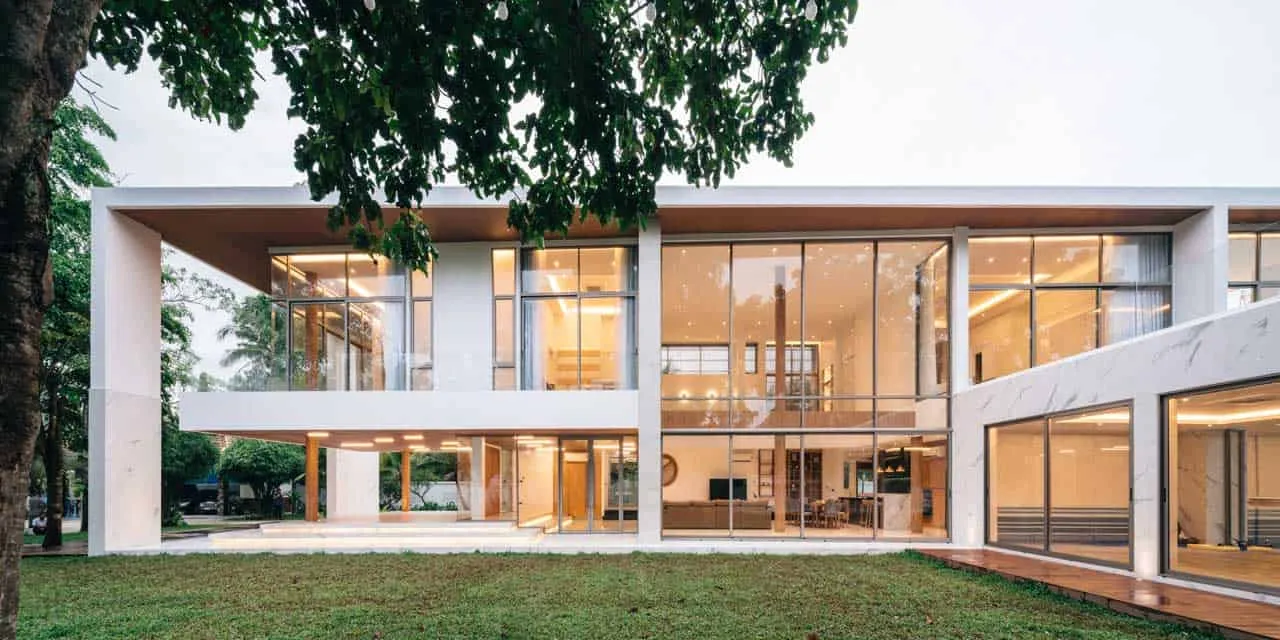 Why You Need Home Insulation
Why You Need Home Insulation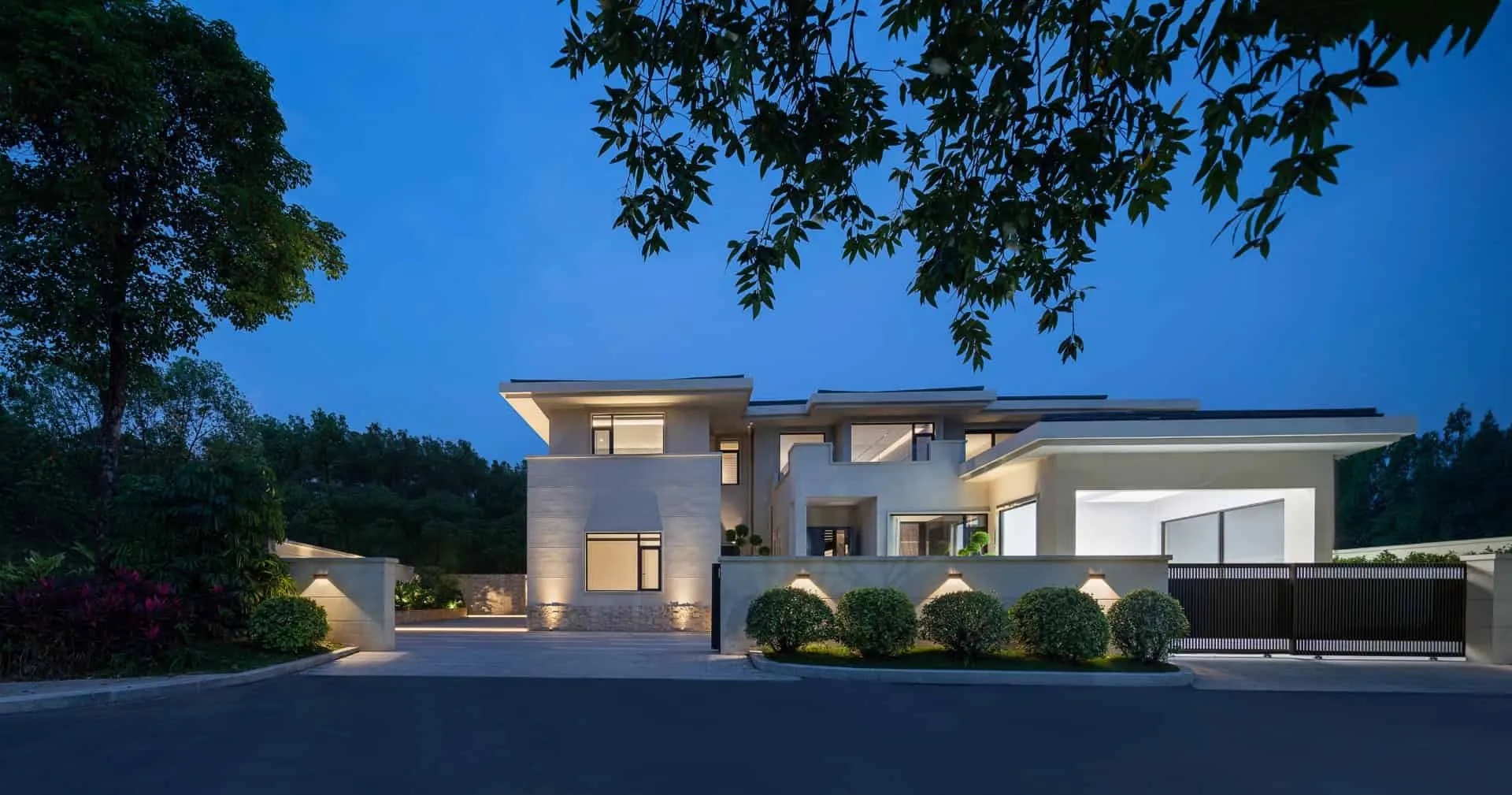 Island Heron No.1 by BDSD Boundless Design: Cozy Villa Uniting Nature
Island Heron No.1 by BDSD Boundless Design: Cozy Villa Uniting Nature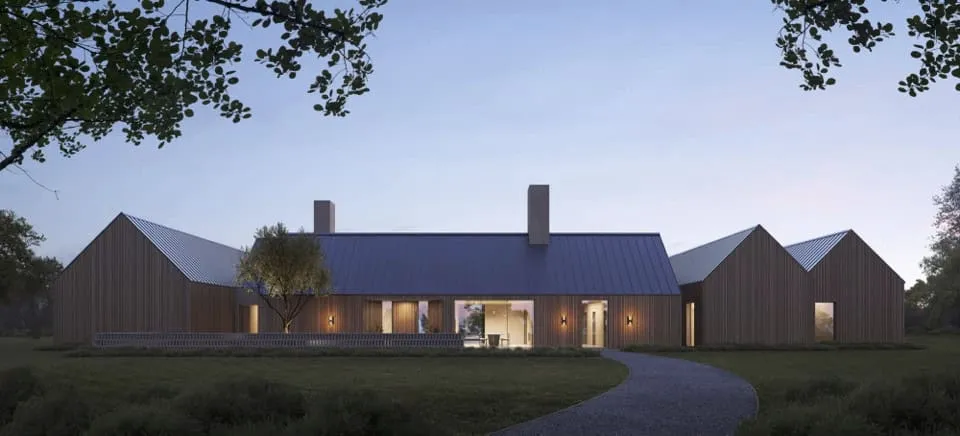 Hidden Hills Residence by Bittoni Architects in California, USA
Hidden Hills Residence by Bittoni Architects in California, USA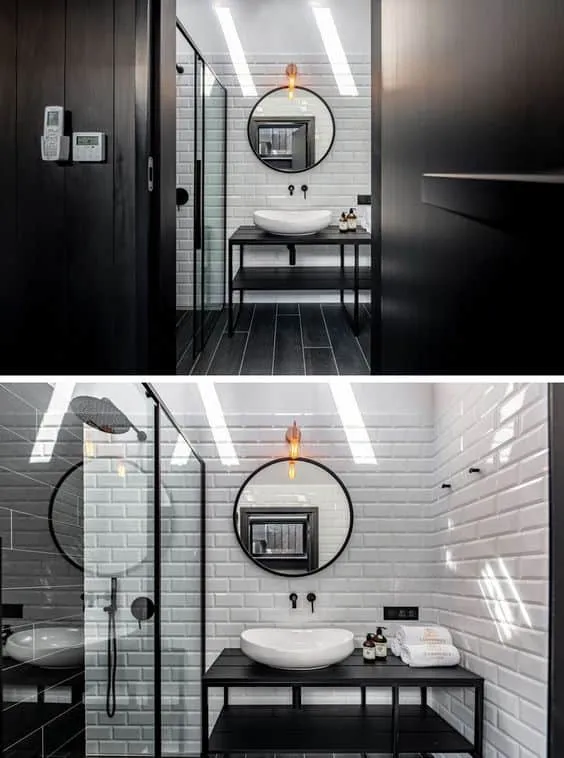 High Contrast, High Style - Black and White Bathrooms for Modern Life
High Contrast, High Style - Black and White Bathrooms for Modern Life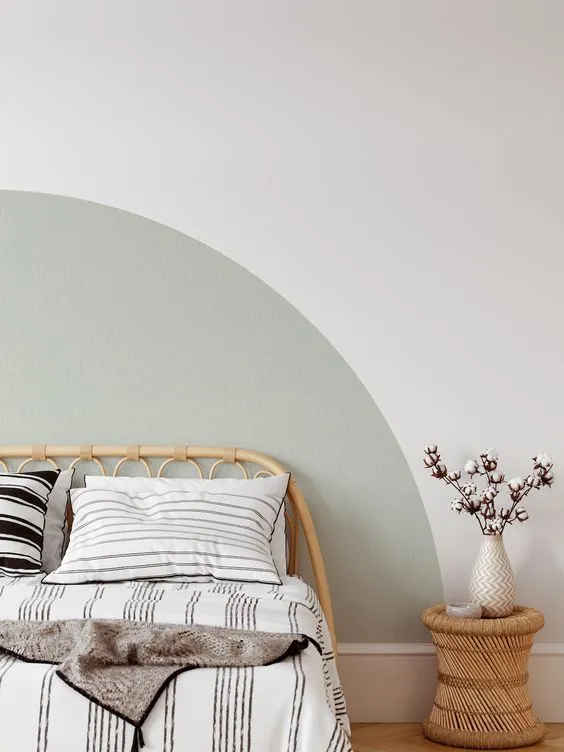 Highlight the Bed Wall with Tips
Highlight the Bed Wall with Tips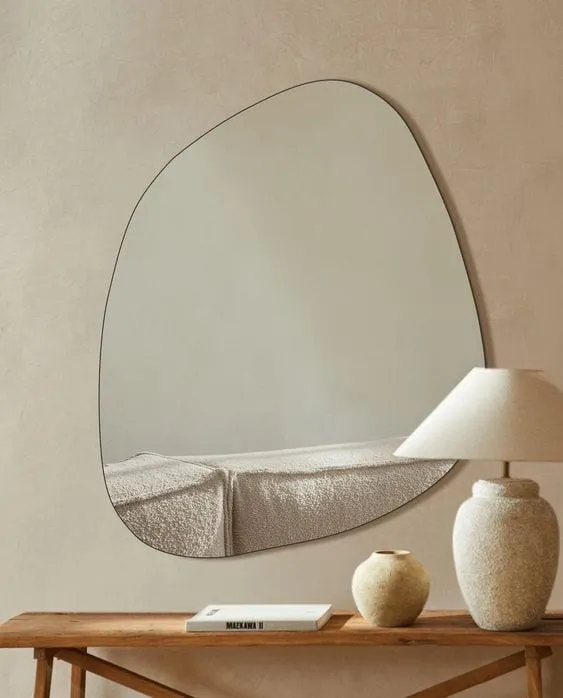 Highlight Your Home Design with Organic Shape Mirrors
Highlight Your Home Design with Organic Shape Mirrors