There can be your advertisement
300x150
House 258 | Cornetta Arquitetura | San Roke, Brazil
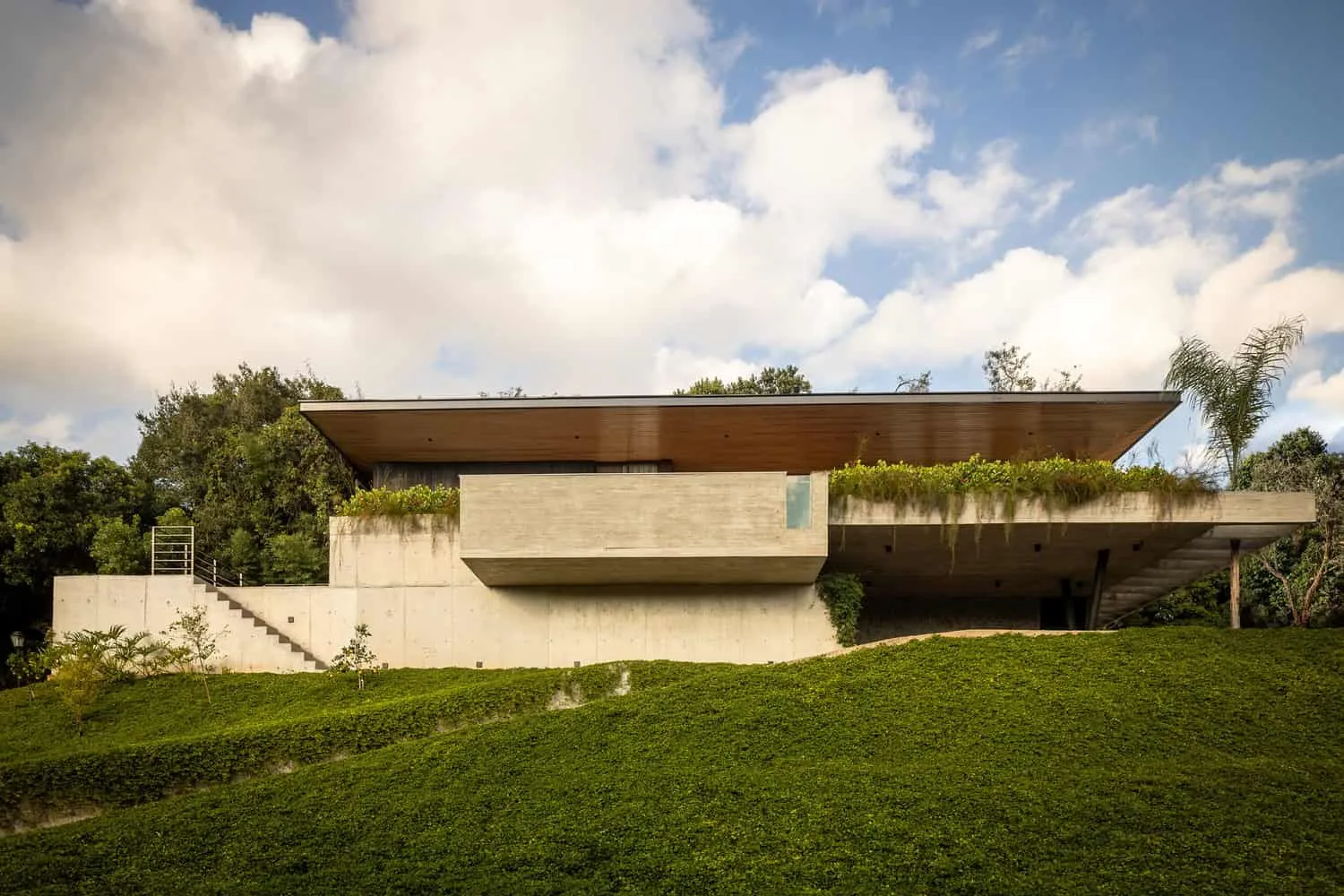
Dialogue between concrete, forest, and light
Situated in the picturesque hills of San Roke, House 258 by Cornetta Arquitetura redefines the relationship between architecture and landscape. Located on a steep-slope terrain surrounded by local vegetation, the house combines material massiveness with lightweight suspended spaces, creating a home rooted in the earth yet open to the horizon.
This project demonstrates the studio's approach to precision, restraint, and contextual sensitivity, transforming a complex site into a serene architectural statement.
Location and Concept
The site offers panoramic views of a green valley, embraced by mature trees. The challenge was to embrace the surrounding nature without disrupting it. Rather than dominating the landscape, the house harmonizes its outlines — preserving the existing forest and creating strategic openings in the scenery.
Three main visual references shape the concept: dense forest cover, distant hills, and sky. Each facade side responds to one of these horizons, ensuring each room maintains a direct connection with nature.
Volume Composition
The House 258 is organized into two distinct yet interconnected levels:
-
The lower base, partially buried in the ground, anchors the house on the slope. Built with exposed concrete and local stone, it contains storage areas, garage, and technical rooms, also serving as a stable structure that holds the steep slope.
-
The upper pavilion section contrasts with this solidity, offering lightness. Constructed from steel and glass, it extends outward as if floating above the landscape. This level accommodates public and private zones — living room, dining area, kitchen, and bedrooms — connected by a continuous terrace that blurs the boundary between inside and outside.
Access to the main floor is provided through a bridge staircase, creating a cinematic entrance from the forest floor to the elevated tree.
Materials and Structure
The contrast of materials defines the architectural expression. The raw concrete base conveys permanence and weight, while the upper section, clad in charred wood (shou sugi ban) and glass, embodies transparency and temporality.
The thin steel framework allows for wide overhangs and minimal columns, emphasizing horizontality and reinforcing the sense that the upper floor floats among trees. Wide overhangs and movable glass walls provide natural airflow and solar control, optimizing comfort year-round.
Inside, materials remain honest and tactile: polished concrete floors, warm wood ceilings, and natural finishing materials reflect the surrounding environment. The interior feels continuous with the external landscape where light filters through trees, creating a play of shadows and textures throughout the day.
Light, Shadow, and Atmosphere
In House 258, light is treated as an architectural material. Large openings let morning sunlight into public areas, while deep overhangs reduce the intensity of harsh midday sun. Bedrooms face the forest, receiving soft filtered light through vertical wooden louvers that ensure privacy and connection with nature.
At night, the house softly glows from within, transforming the glass pavilion into a lantern among trees — a quiet beacon on San Roke hills.
Eco-friendliness and Integration with the Landscape
Beyond aesthetics, sustainability is embedded in the project logic. The elevated structure minimizes impact on the site by preserving tree roots and allowing natural drainage systems. The concrete base provides thermal mass, stabilizing internal temperatures, while cross-ventilation and large openings reduce the need for mechanical cooling.
Natural materials like stone and wood are sourced locally, and construction methods emphasize durability, low maintenance, and adaptation to the humid tropical climate.
House 258 by Cornetta Arquitetura explores the balance between nature and structure, weight and lightness, openness and sanctuary. With its floating pavilion section, weathered base, and gentle material blend, the house achieves harmony with the forested slope while maintaining a strong architectural identity.
This is not just a house in the landscape — it's architecture as landscape, a composition where nature, structure, and light coexist in timeless balance.
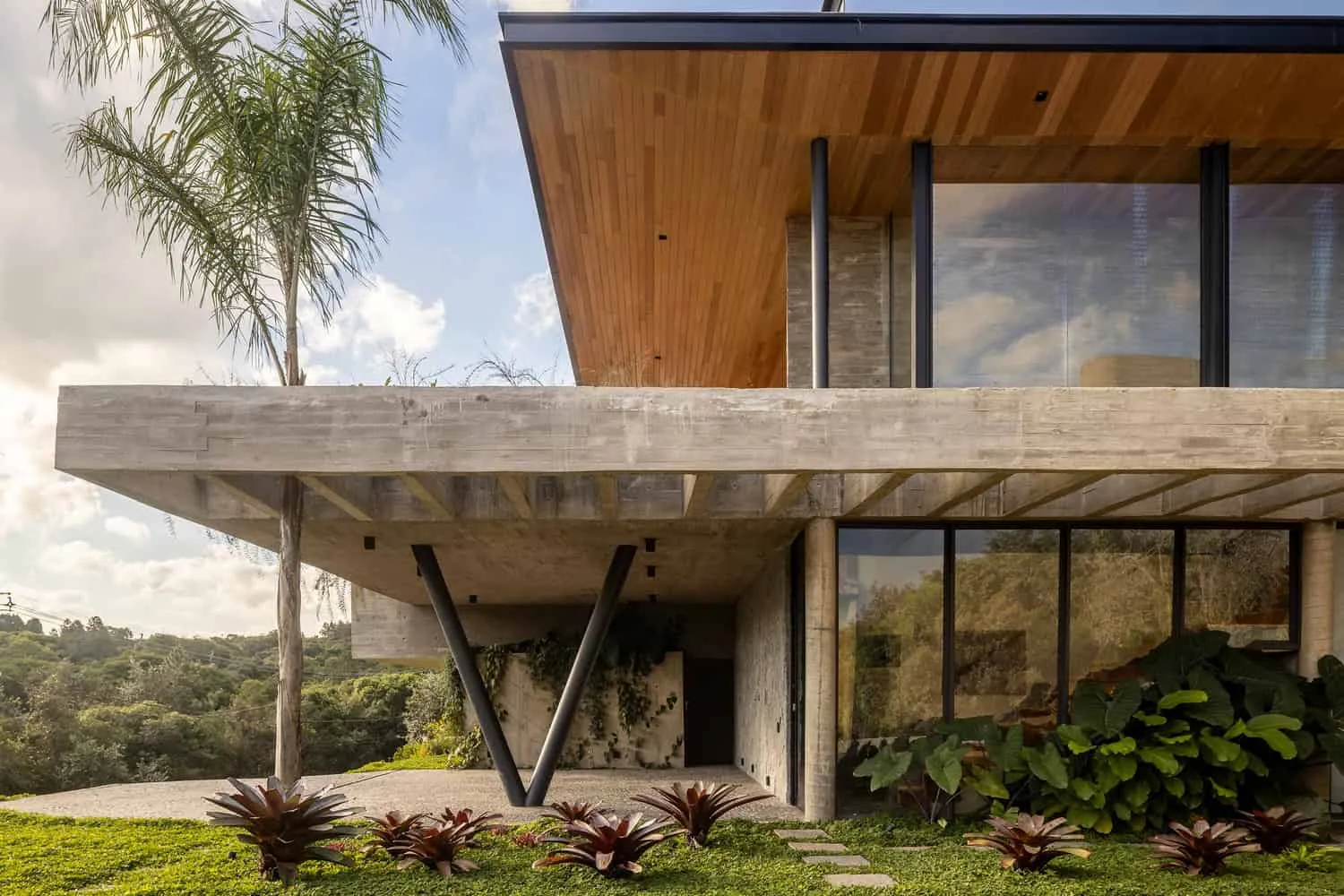 Photo: © João Paulo Soares
Photo: © João Paulo Soares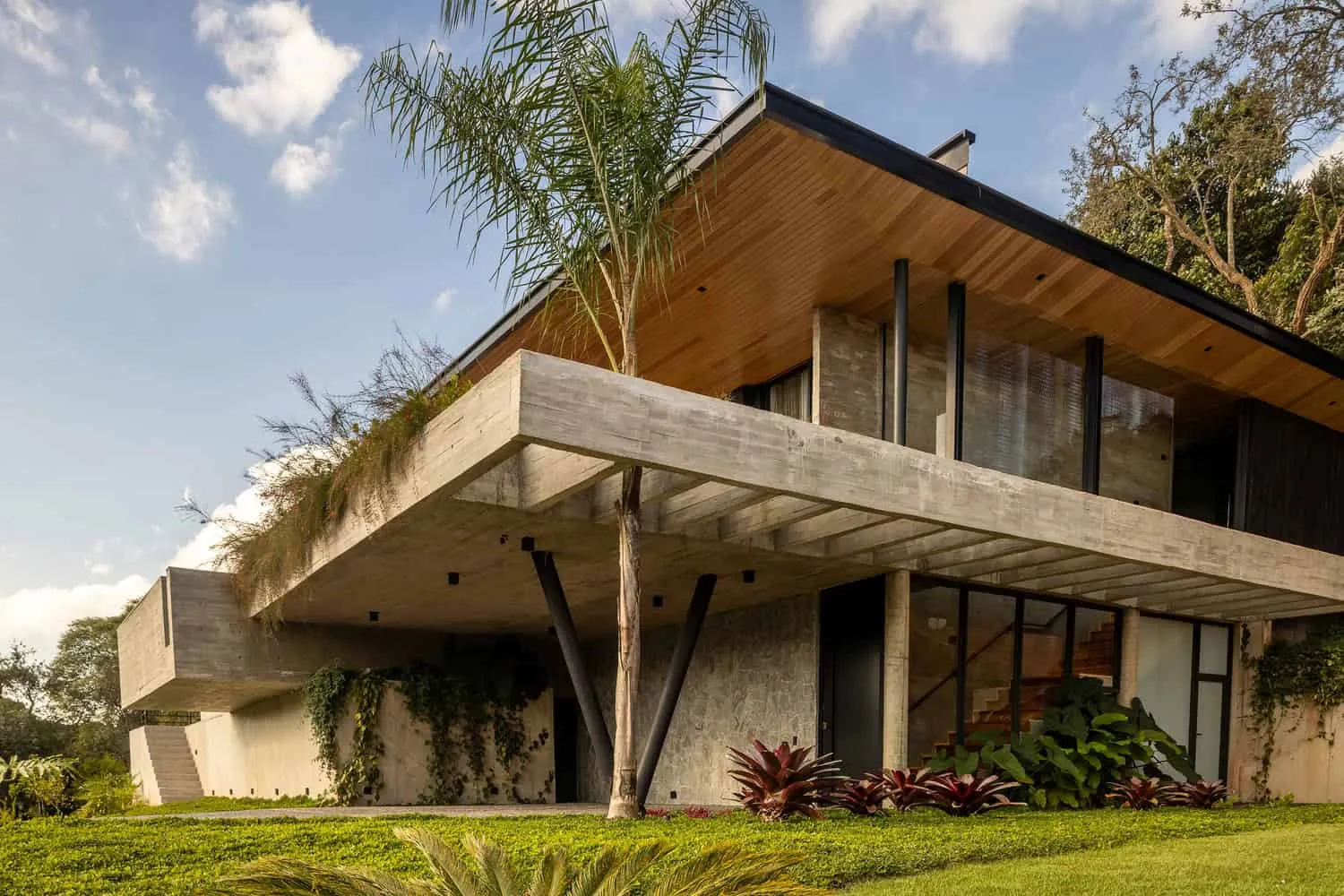 Photo: © João Paulo Soares
Photo: © João Paulo Soares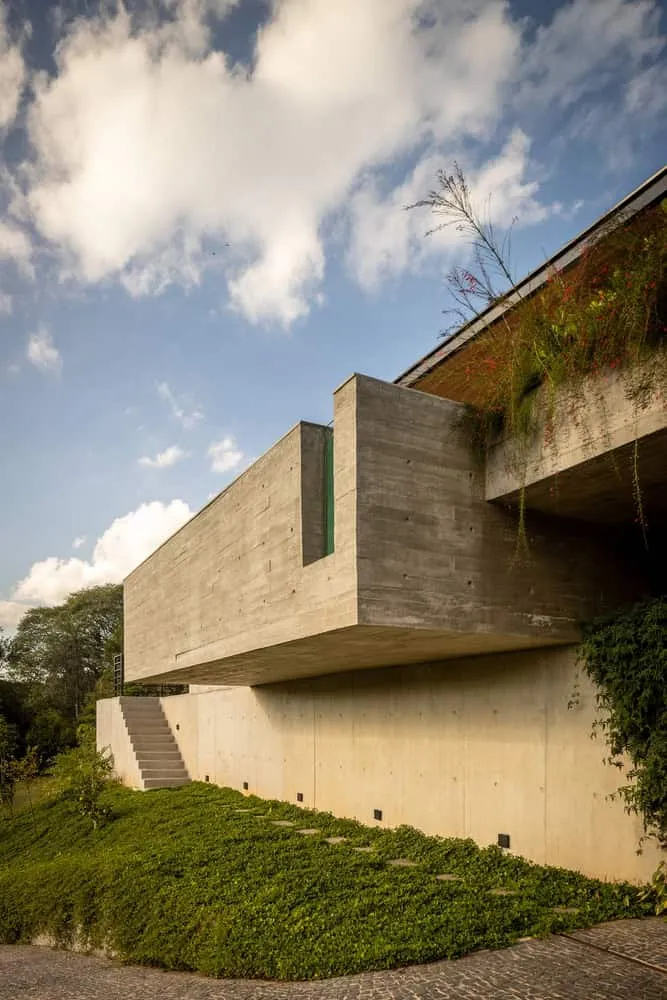 Photo: © João Paulo Soares
Photo: © João Paulo Soares Photo: © João Paulo Soares
Photo: © João Paulo Soares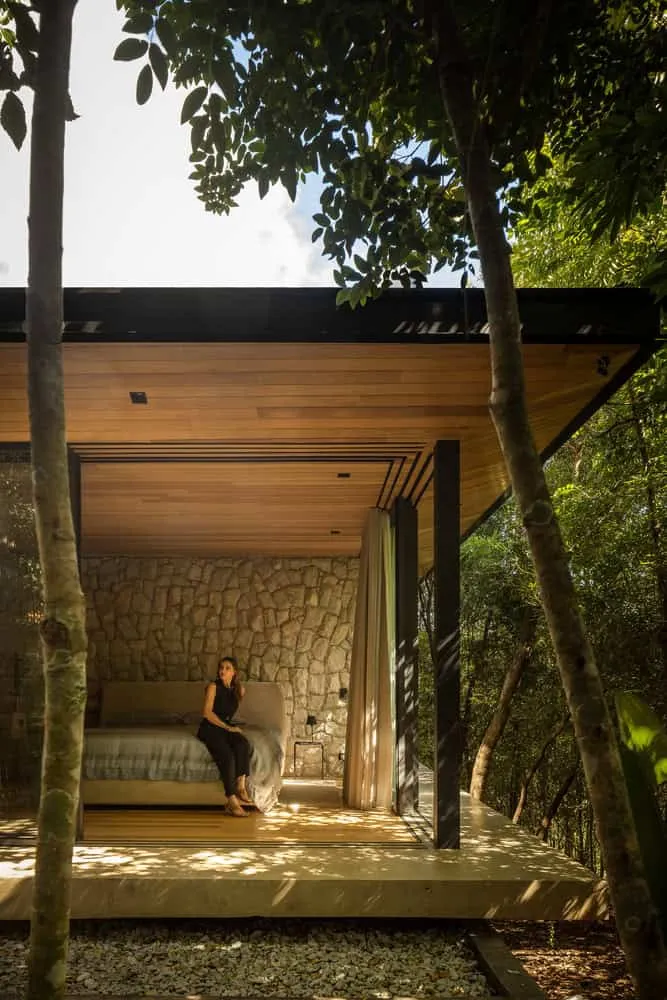 Photo: © João Paulo Soares
Photo: © João Paulo Soares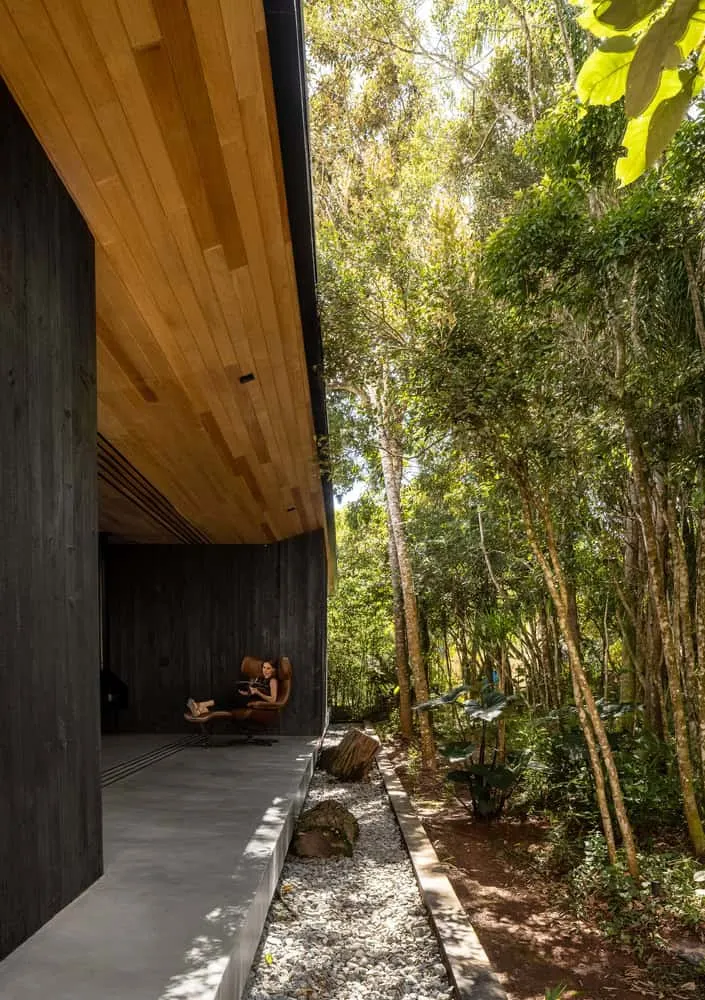 Photo: © João Paulo Soares
Photo: © João Paulo Soares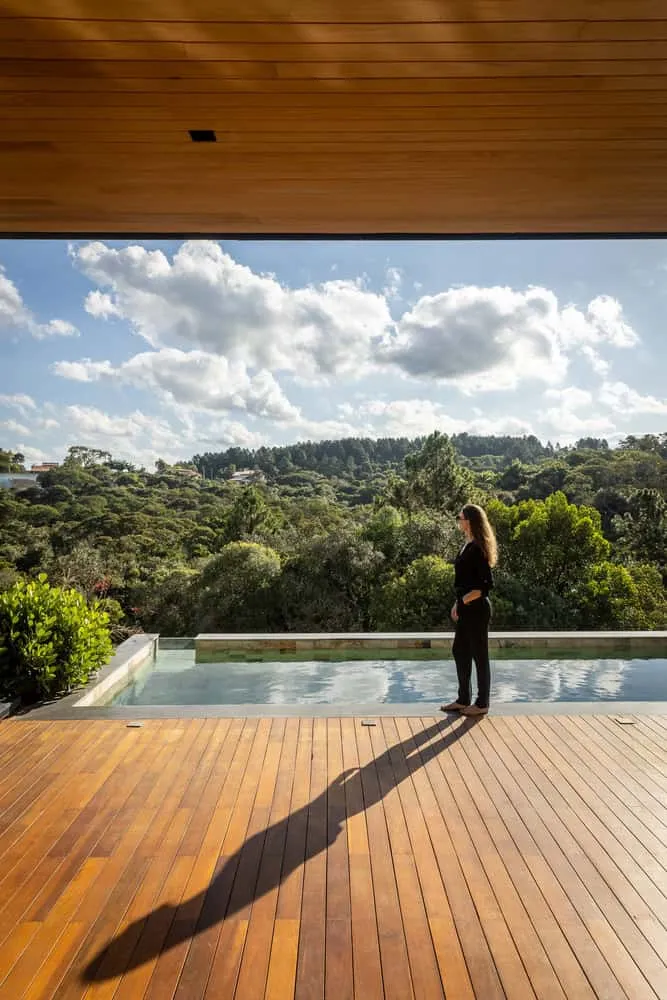 Photo: © João Paulo Soares
Photo: © João Paulo Soares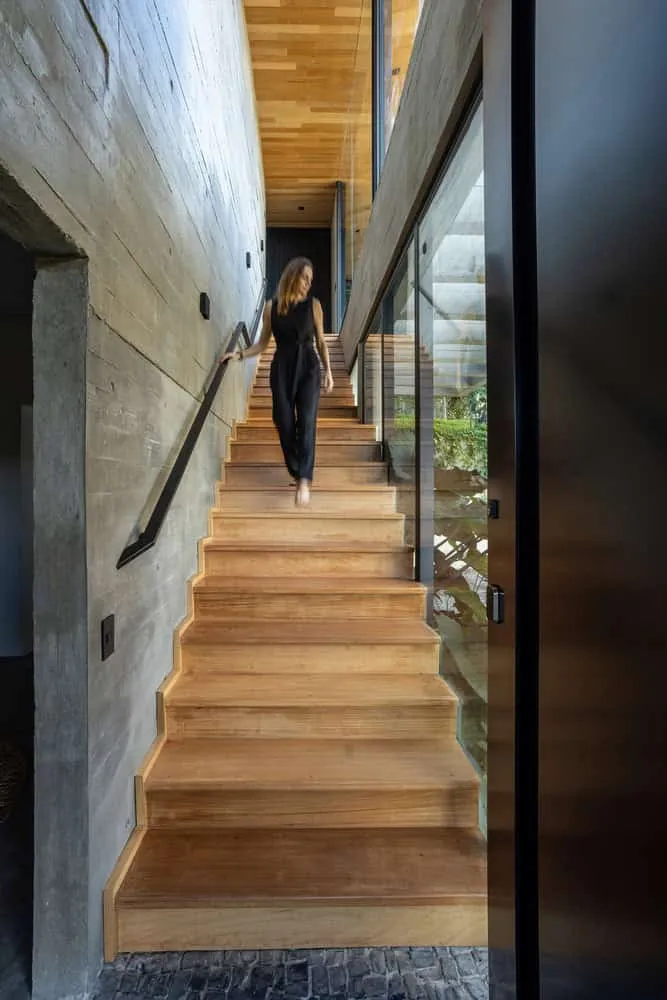 Photo: © João Paulo Soares
Photo: © João Paulo Soares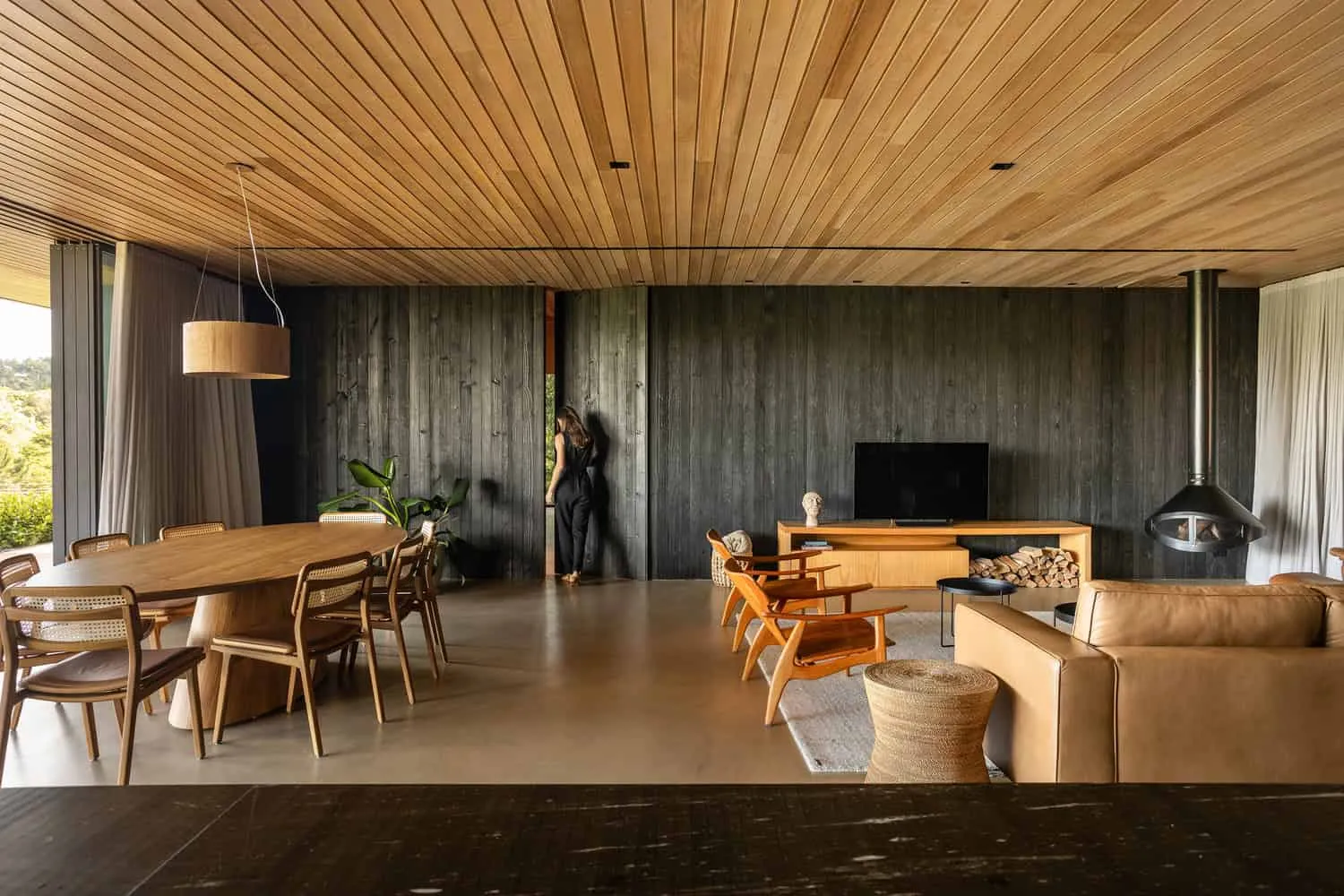 Photo: © João Paulo Soares
Photo: © João Paulo Soares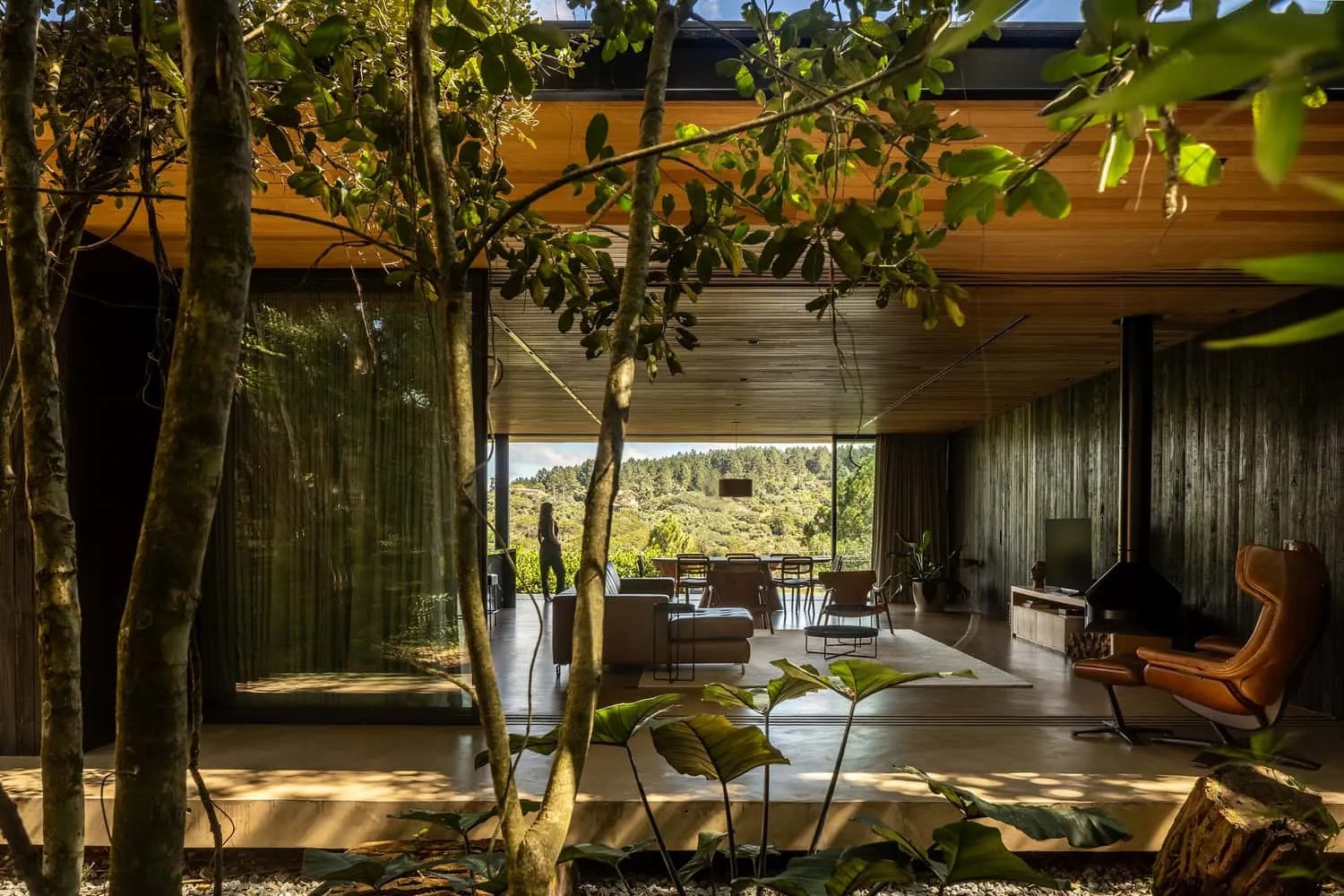 Photo: © João Paulo Soares
Photo: © João Paulo Soares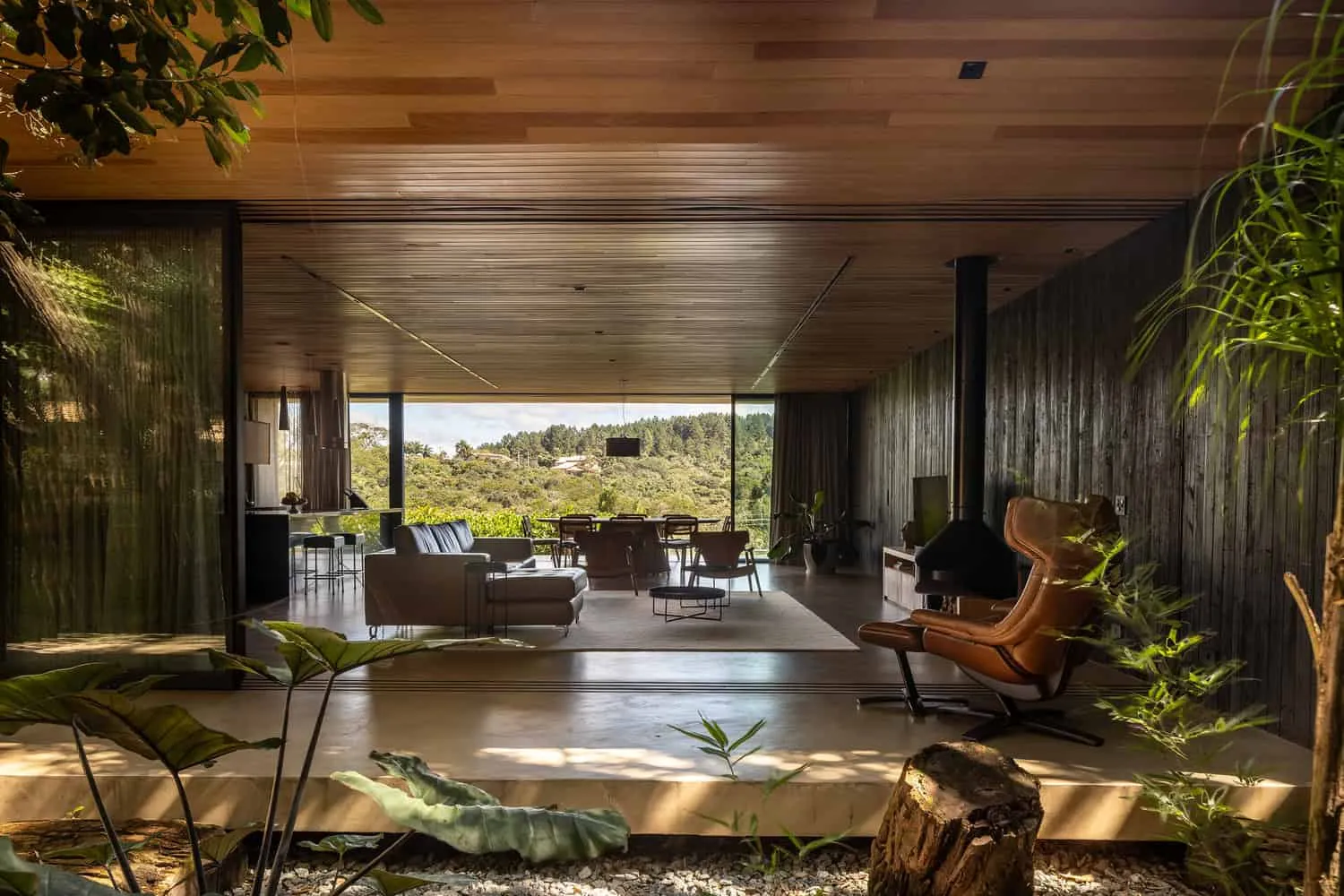 Photo: © João Paulo Soares
Photo: © João Paulo Soares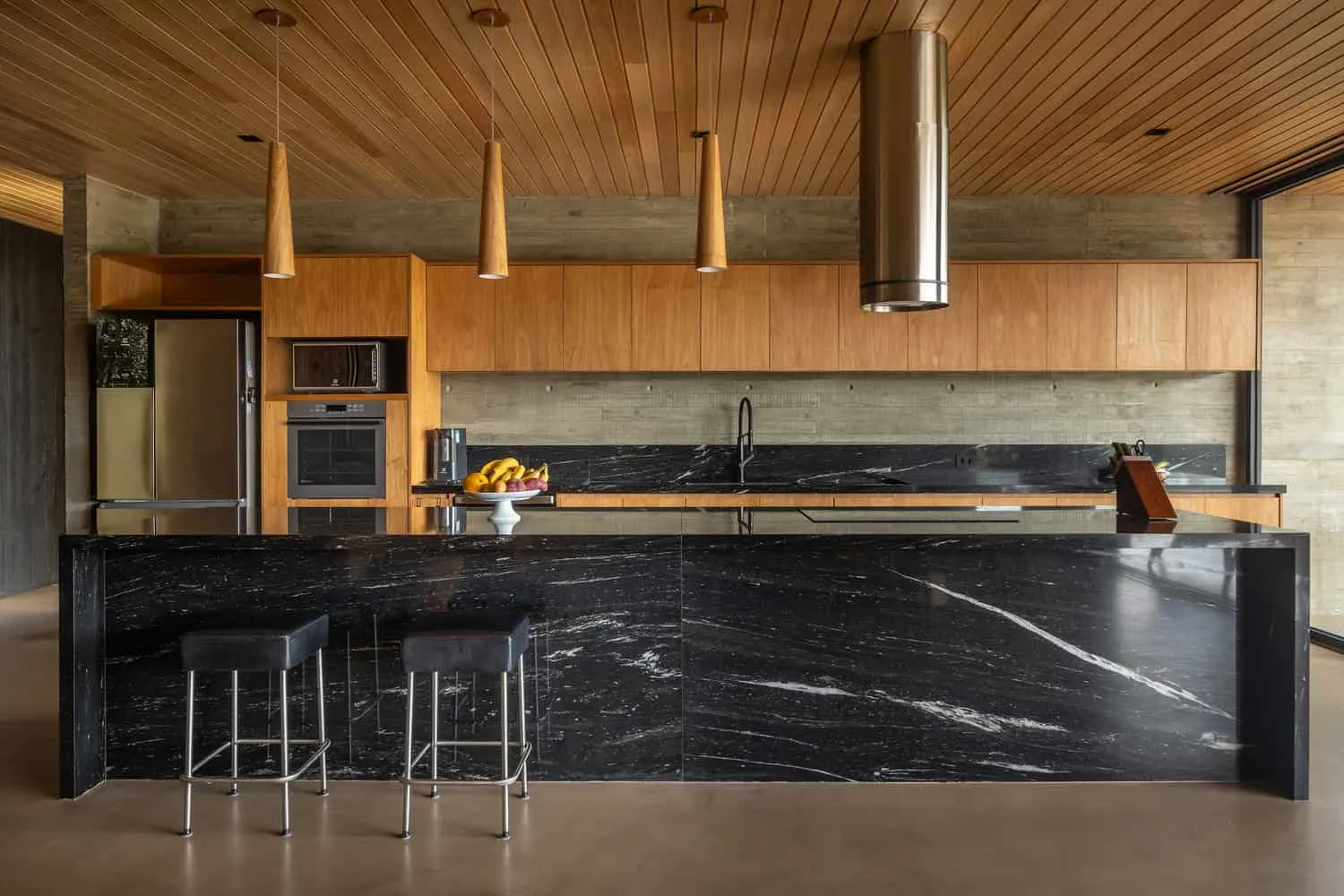 Photo: © João Paulo Soares
Photo: © João Paulo Soares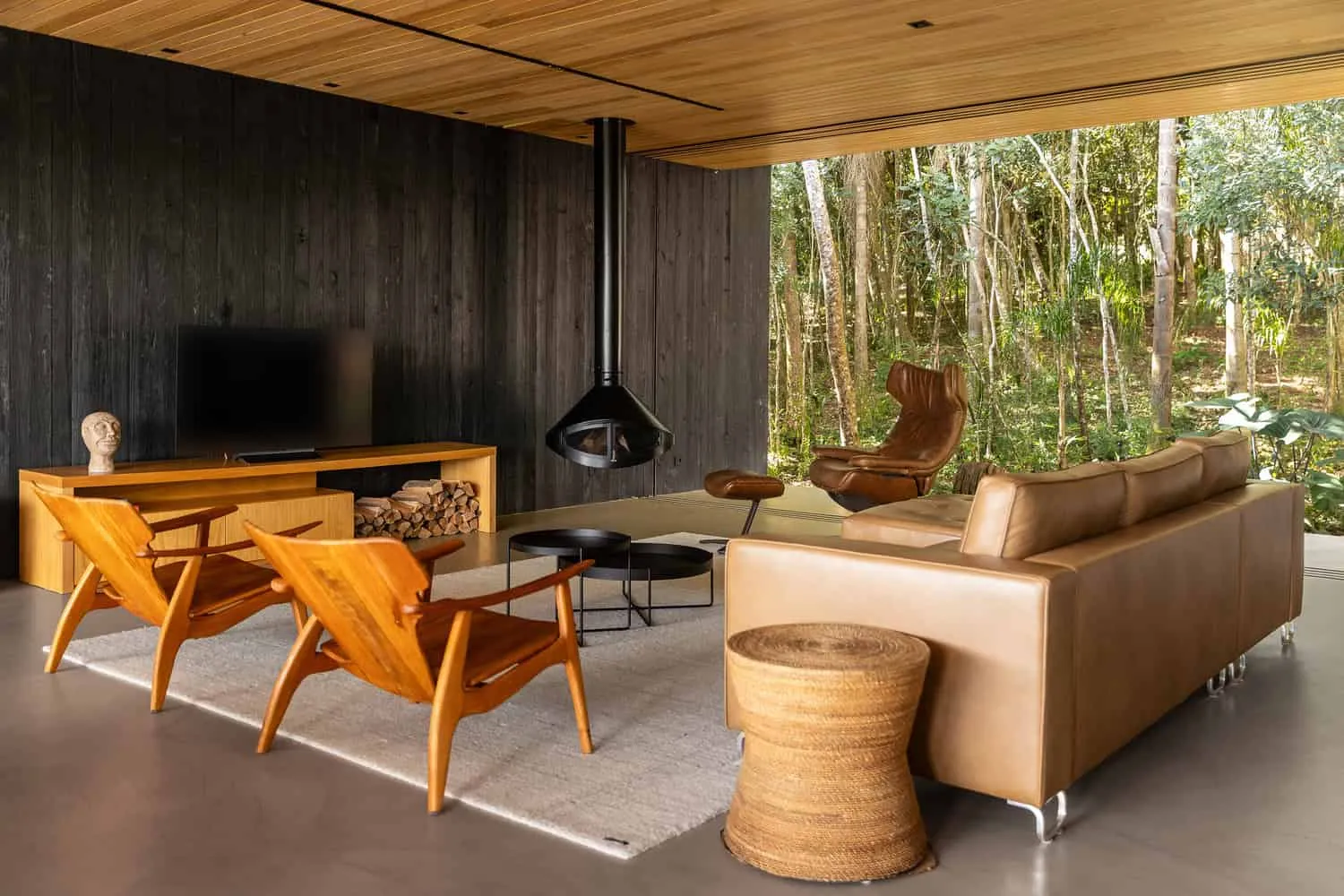 Photo: © João Paulo Soares
Photo: © João Paulo Soares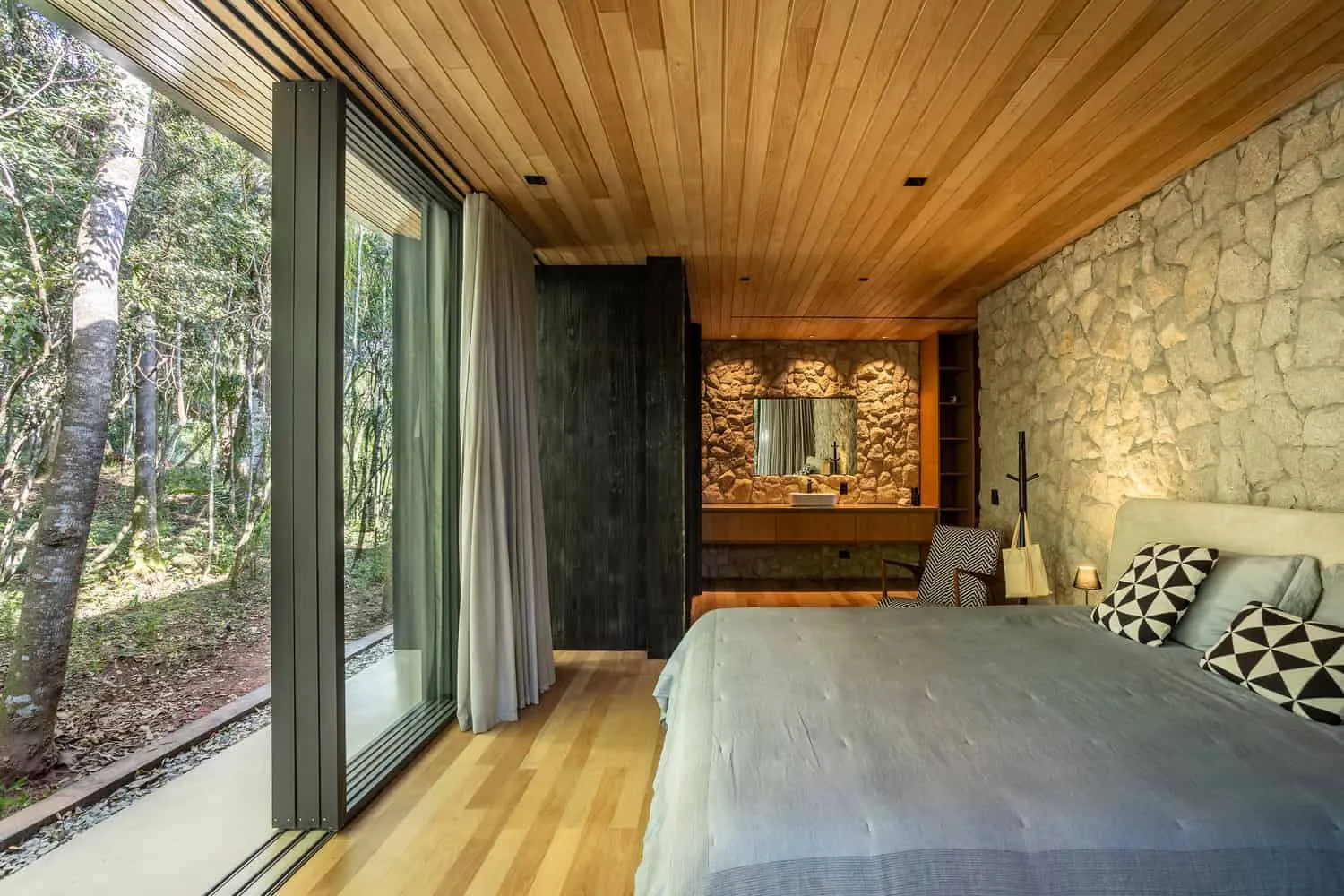 Photo: © João Paulo Soares
Photo: © João Paulo Soares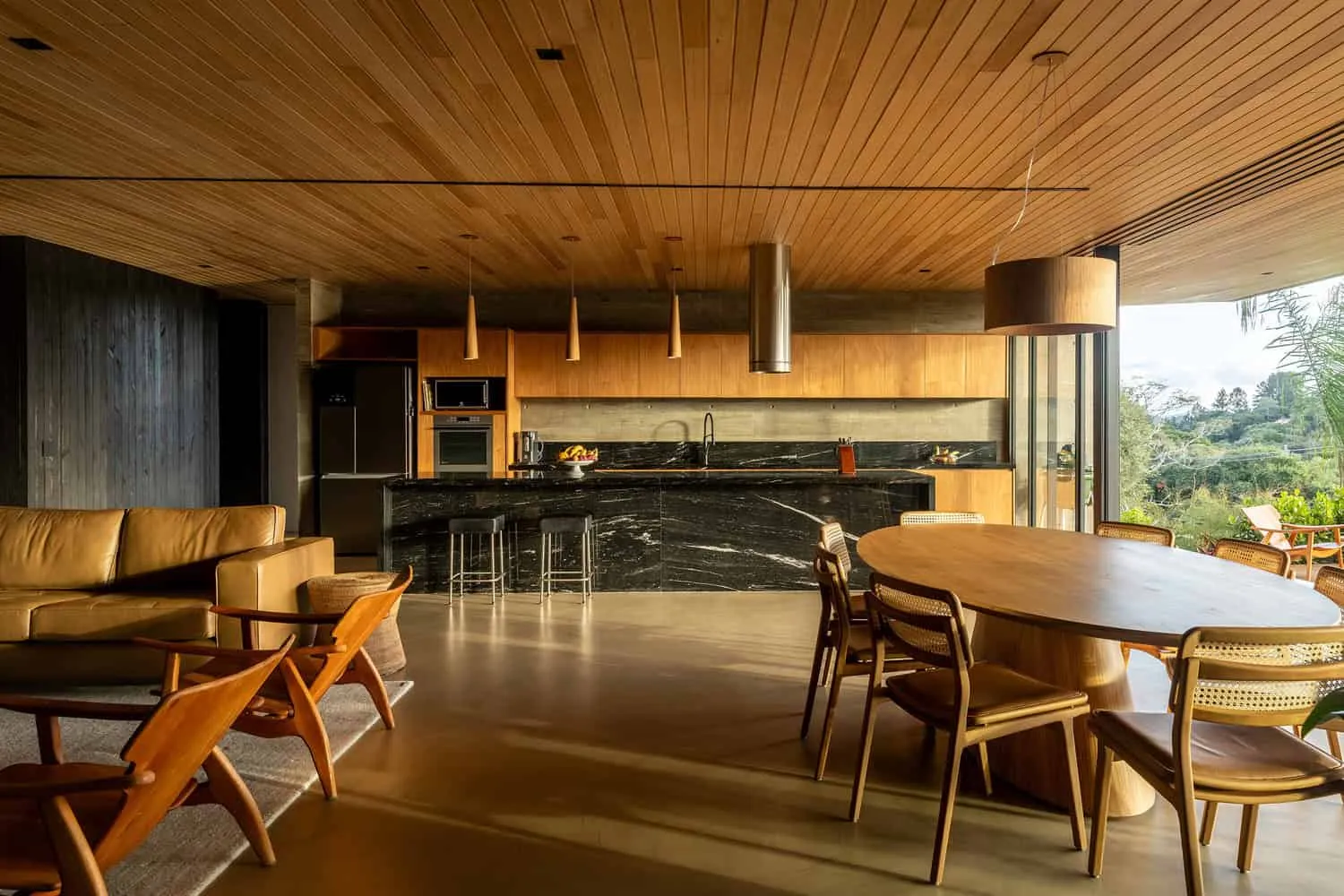 Photo: © João Paulo Soares
Photo: © João Paulo Soares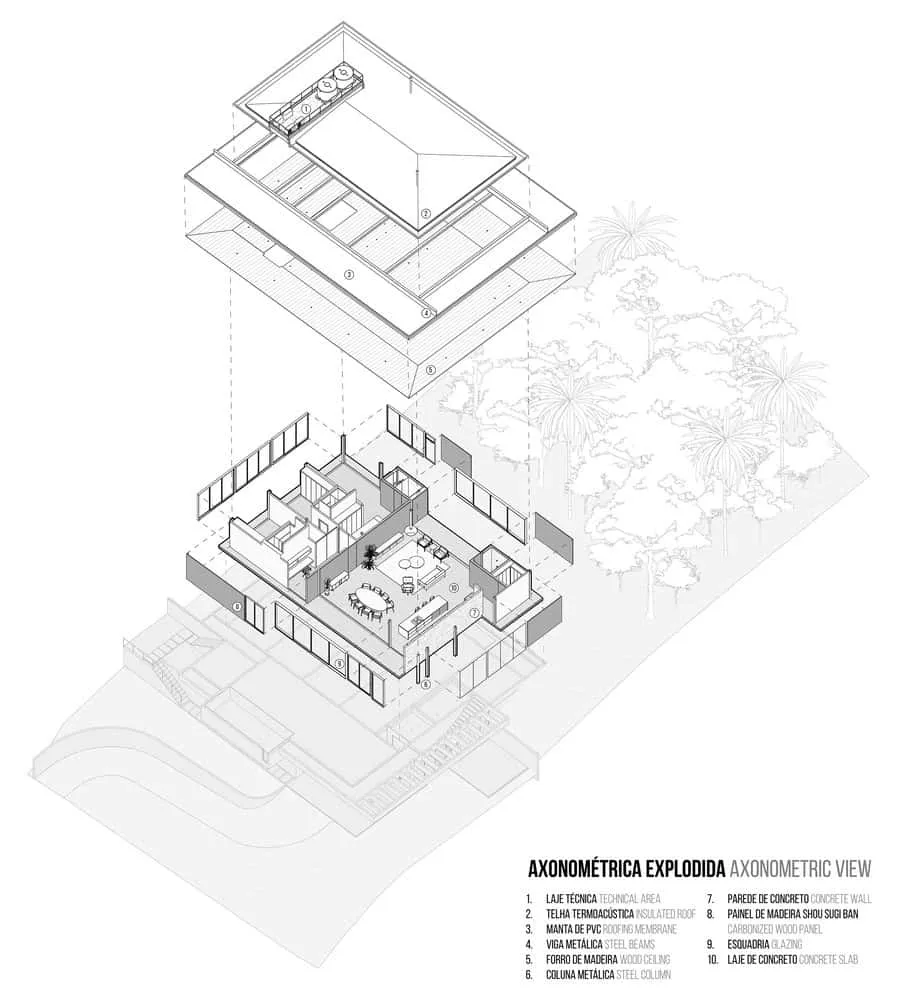 Axonometric View — Cornetta Arquitetura
Axonometric View — Cornetta Arquitetura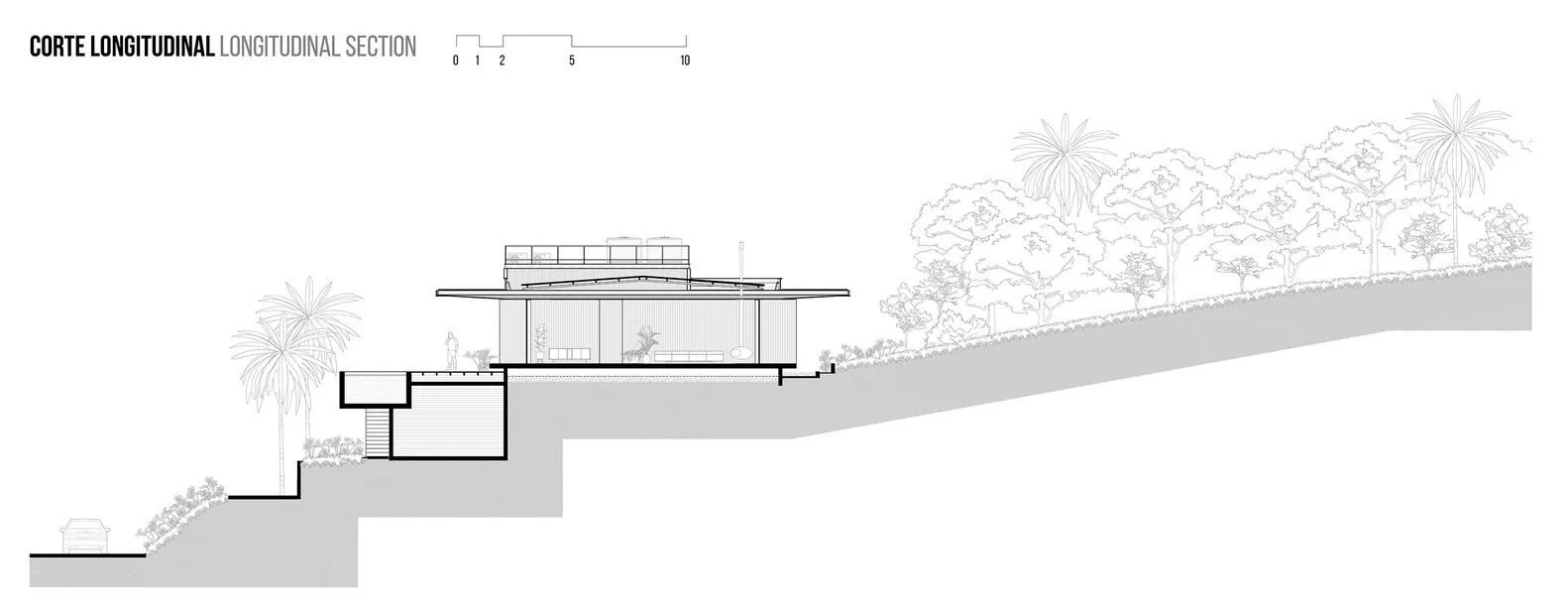 Longitudinal Section — Cornetta Arquitetura
Longitudinal Section — Cornetta Arquitetura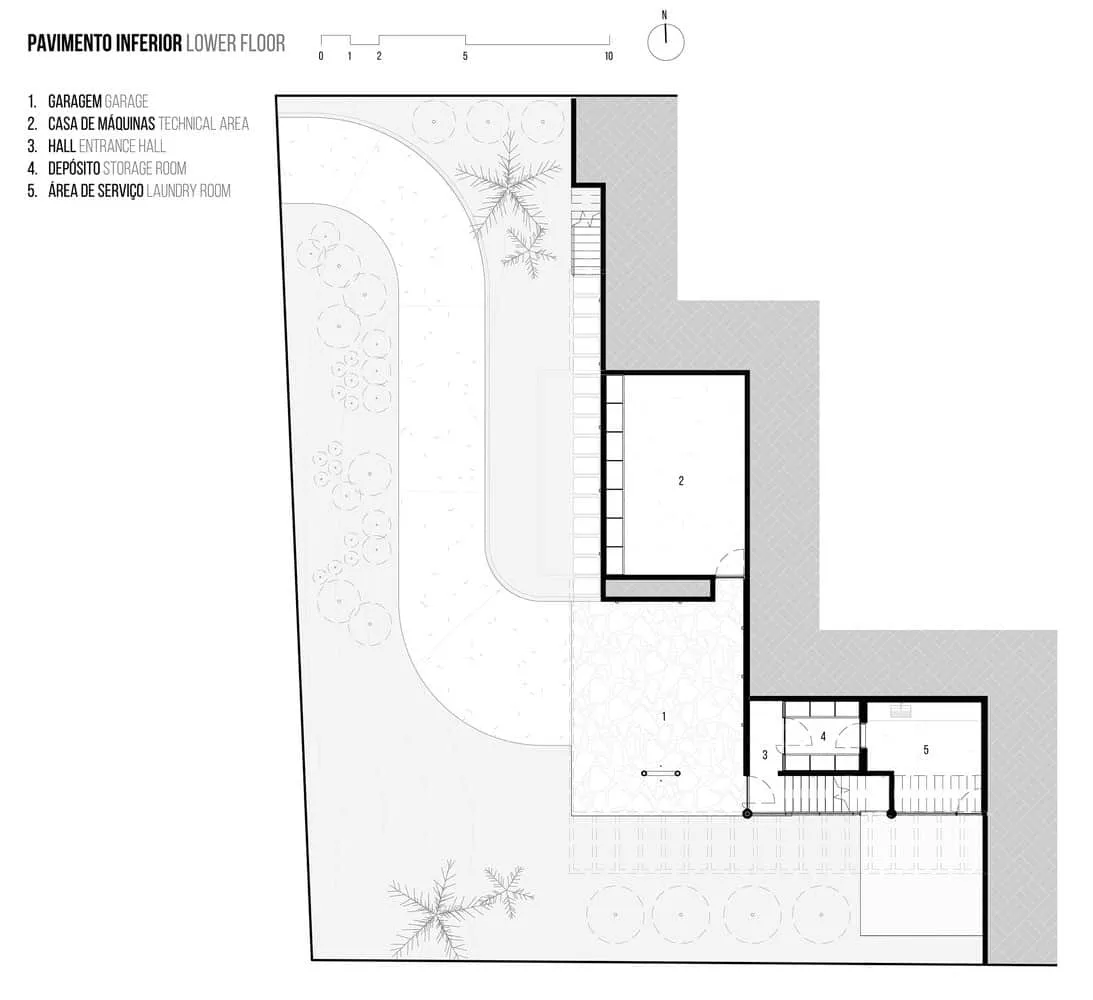 Ground Floor Plan — Cornetta Arquitetura
Ground Floor Plan — Cornetta Arquitetura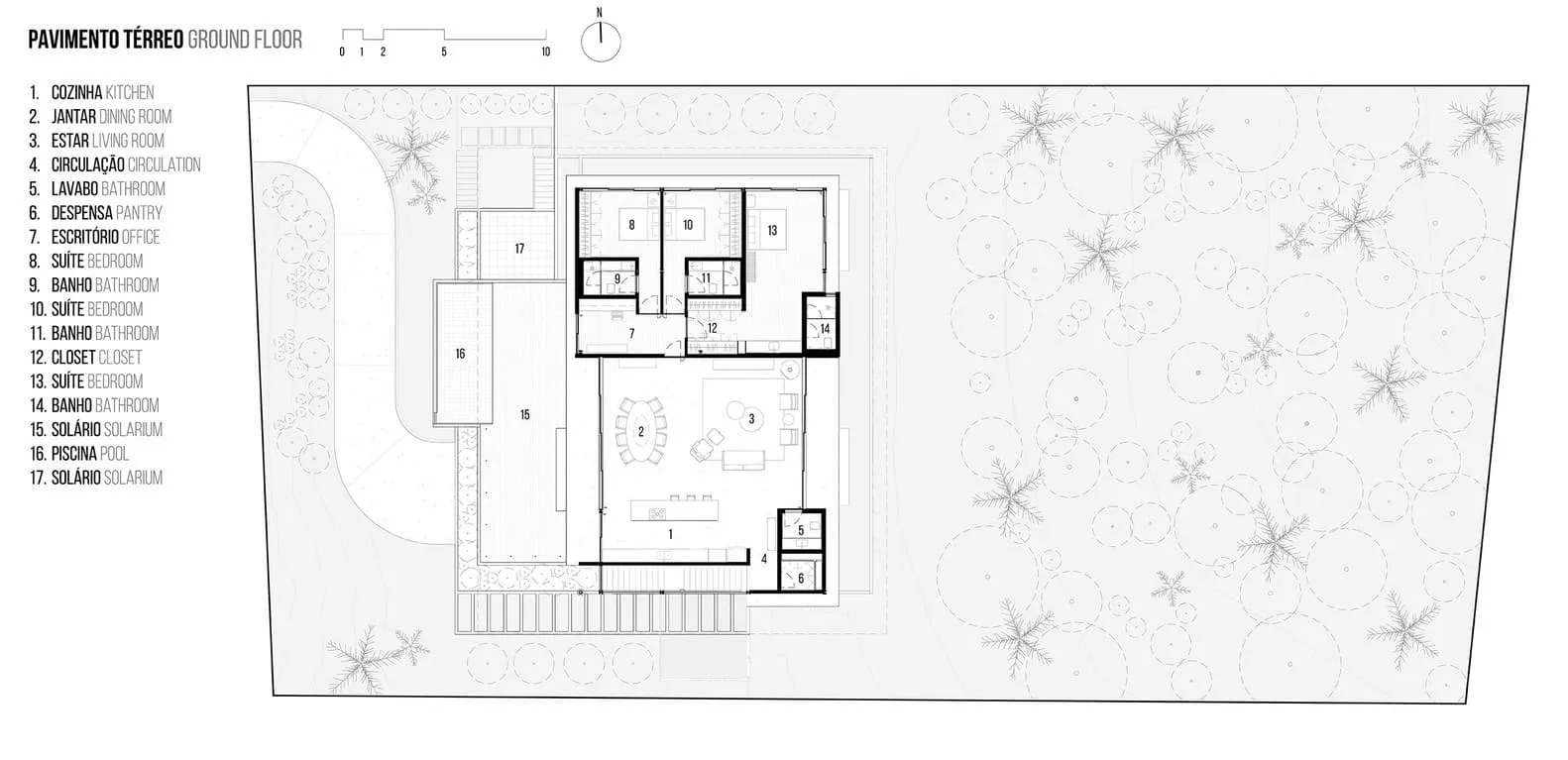 First Floor Plan — Cornetta Arquitetura
First Floor Plan — Cornetta ArquiteturaMore articles:
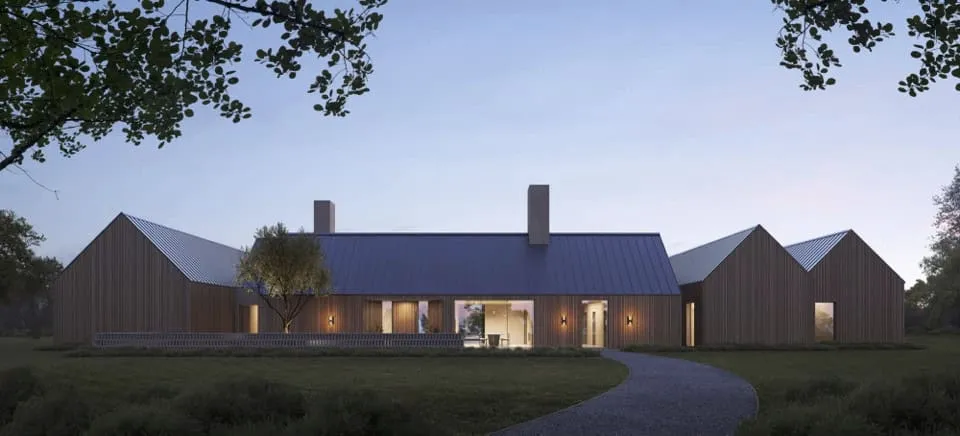 Hidden Hills Residence by Bittoni Architects in California, USA
Hidden Hills Residence by Bittoni Architects in California, USA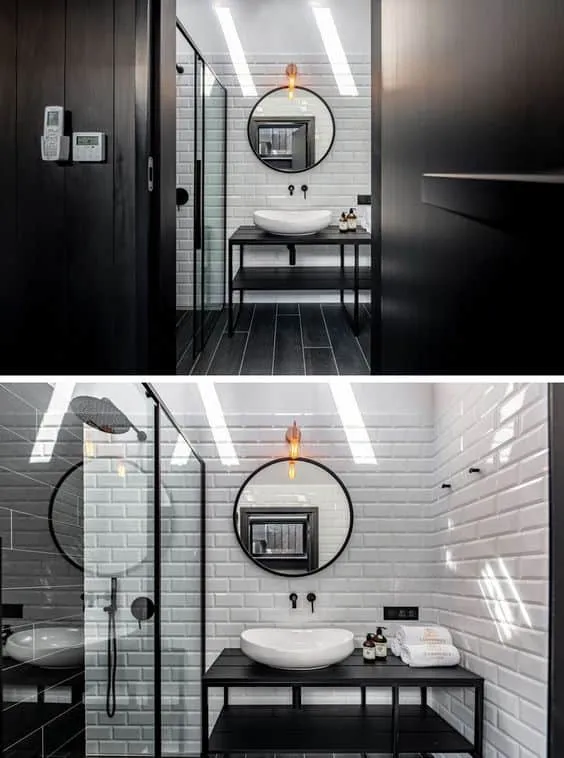 High Contrast, High Style - Black and White Bathrooms for Modern Life
High Contrast, High Style - Black and White Bathrooms for Modern Life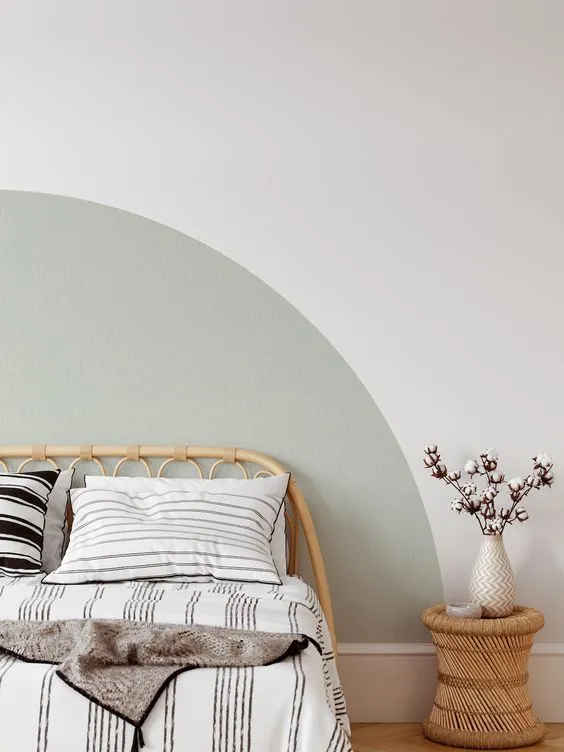 Highlight the Bed Wall with Tips
Highlight the Bed Wall with Tips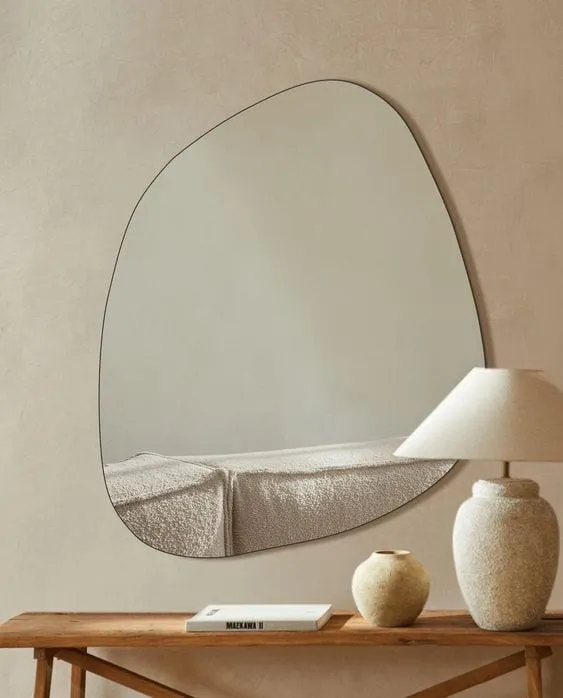 Highlight Your Home Design with Organic Shape Mirrors
Highlight Your Home Design with Organic Shape Mirrors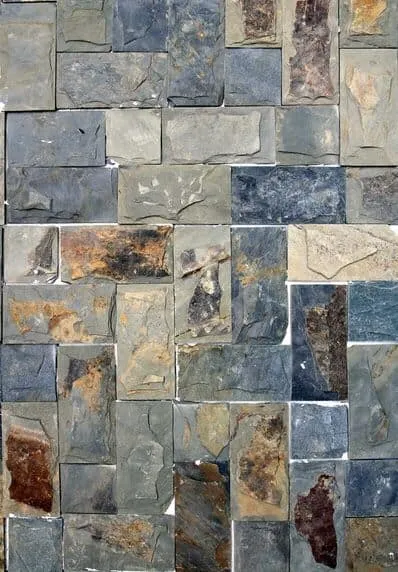 Ideas for Green Stone Interior Design That Conveys the Essence of Nature
Ideas for Green Stone Interior Design That Conveys the Essence of Nature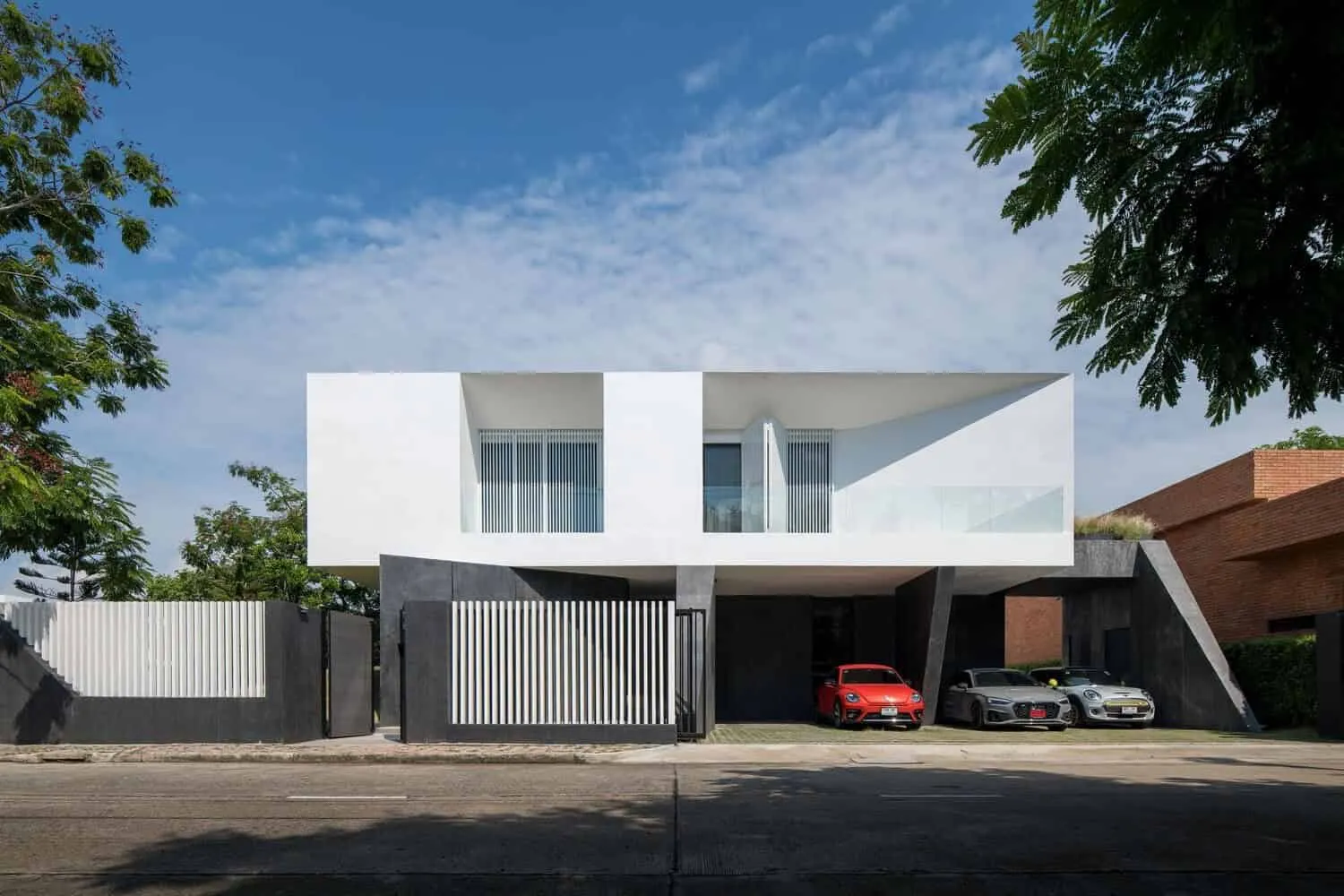 House on a Hill | HAA Studio | Khet Praewet, Thailand
House on a Hill | HAA Studio | Khet Praewet, Thailand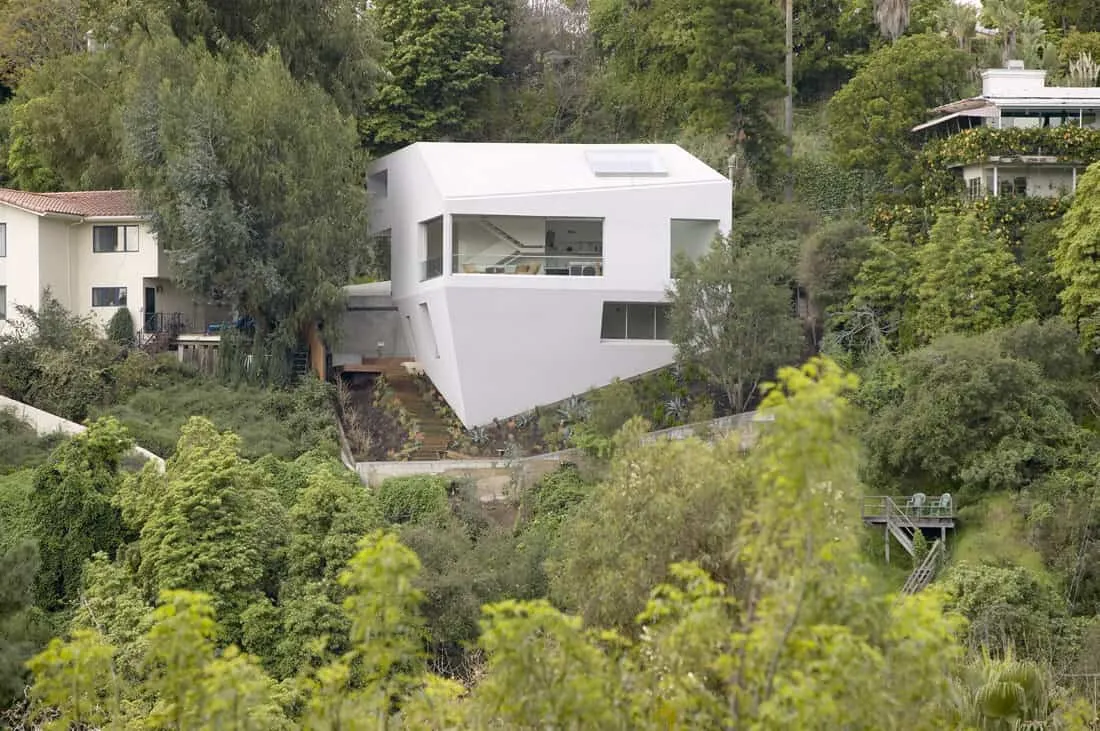 Hillside House by Johnston Marklee in Los Angeles, California
Hillside House by Johnston Marklee in Los Angeles, California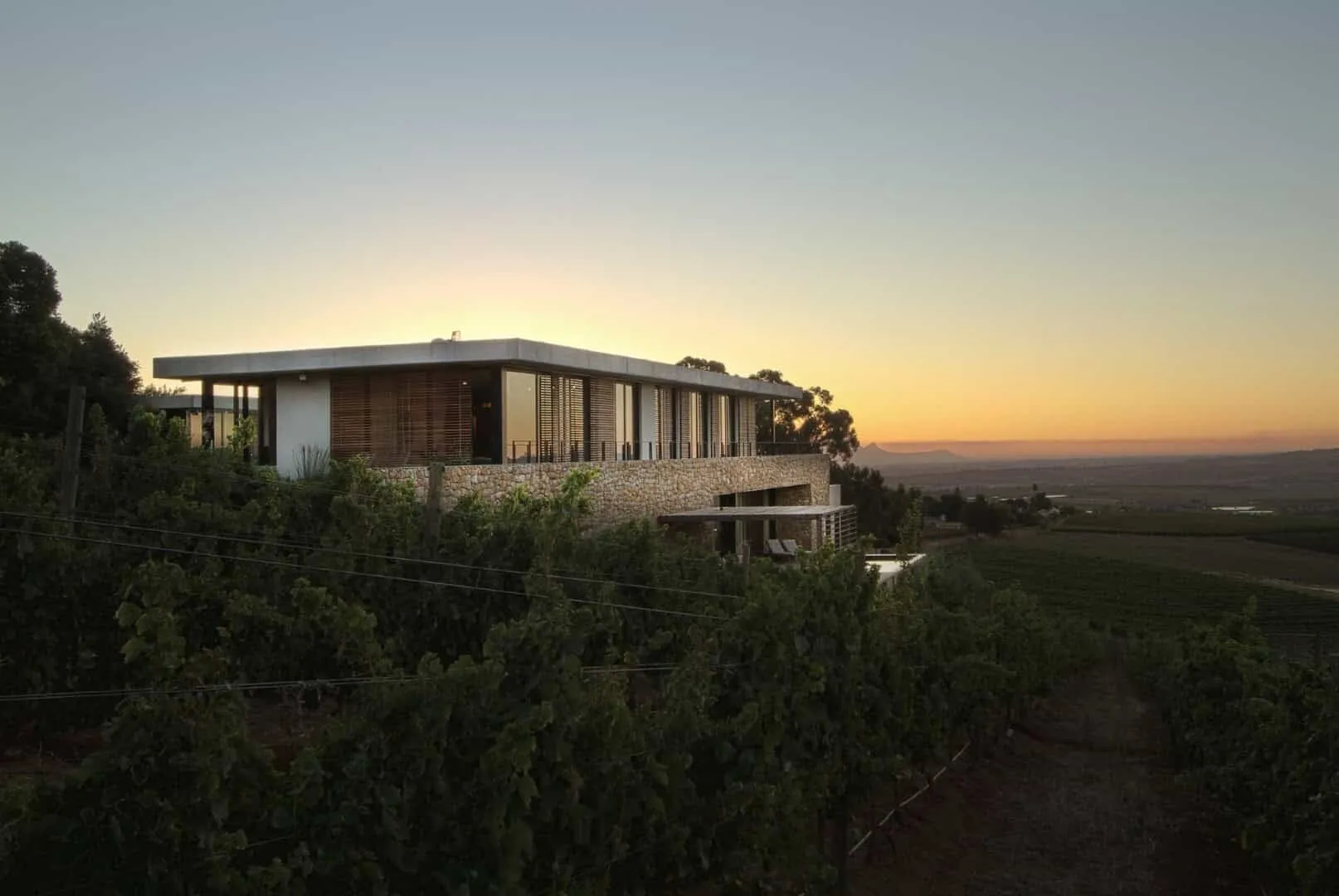 Hillside Residence by GASS Architecture Studios in Stellenbosch, South Africa
Hillside Residence by GASS Architecture Studios in Stellenbosch, South Africa