There can be your advertisement
300x150
Legislative Power Office Chemleg by Ipek Baycan Architects in Istanbul, Turkey
Architects: Ipek Baycan Architects
Location: Istanbul, Turkey
Project: Legislative Power Office Chemleg
Architects: Ipek Baycan Architects
Location: Istanbul, Turkey
Photos: Provided by Ipek Baycan Architects
Legislative Power Office Chemleg by Ipek Baycan Architects
The new workspace for the Legislative Power Office Chemleg, designed by Ipek Baycan Architects, demonstrates a modern office structure without hierarchical elements and focused on task resolution. Located in a 120 m² apartment at the corner of a contemporary building, the new office includes an open work area, manager's room with lounge zone, video conferencing corner, meeting room, bar, reception, open work zones and various lounge and relaxation areas.
The goal of the project was to create a warm and intimate atmosphere without hierarchical structures for a company founded by three partners who do not want to be detached from their employees. This concept is especially emphasized by the presence of an open work area and relaxation zones such as a lounge zone and open bar. The only private areas in the design are the partners' office where they work together, their lounge zone and a meeting room requiring confidentiality.
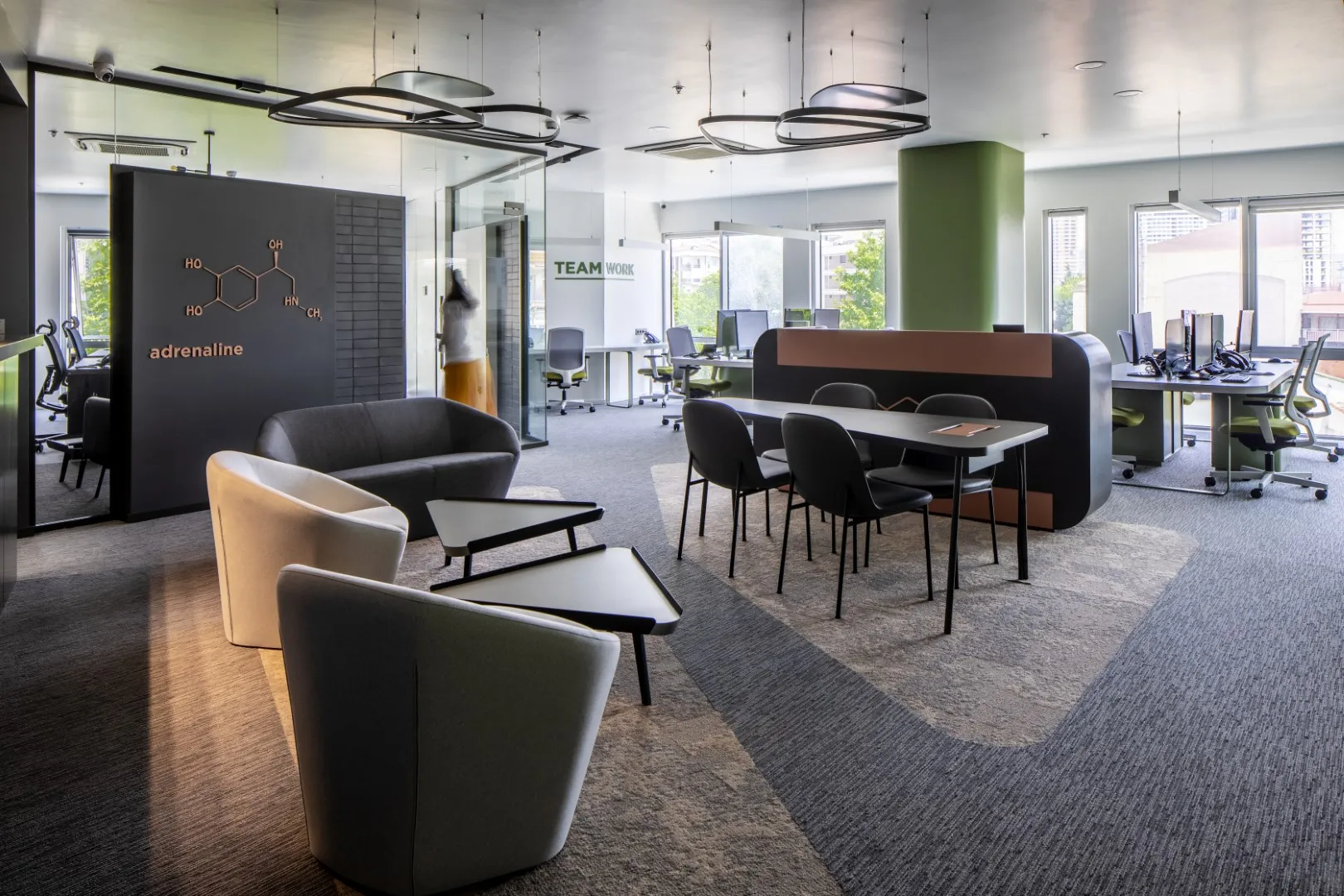
One of the important elements of the design was the orientation and positioning of facades. As architects, we believe that including an internal courtyard at the entrance was the most ideal solution to express project identity. This space at the entrance enhances the quality of the room by providing natural lighting and ventilation 24/7 through a glass facade where tables in the open work area are placed perpendicularly. The open area and meeting zones are located next to a long facade, while most of the short glass facade is reserved for the manager's office with a private relaxation zone.
Pockets formed by perpendicular planning at the intersection of facades under a wide angle are used as reception, technical room or mini-bar. The shape of the meeting room is also a result of such positioning. Placing all these zones that support office work around the perimeter allows for a 40 m² office with lounge zone in the center of the rectangular area. In the central part, an open office for 12 people and a waiting zone for 6 people are designed, which greets us at the entrance. Including a long table that can be used for dining and working adds variety to the lounge area.
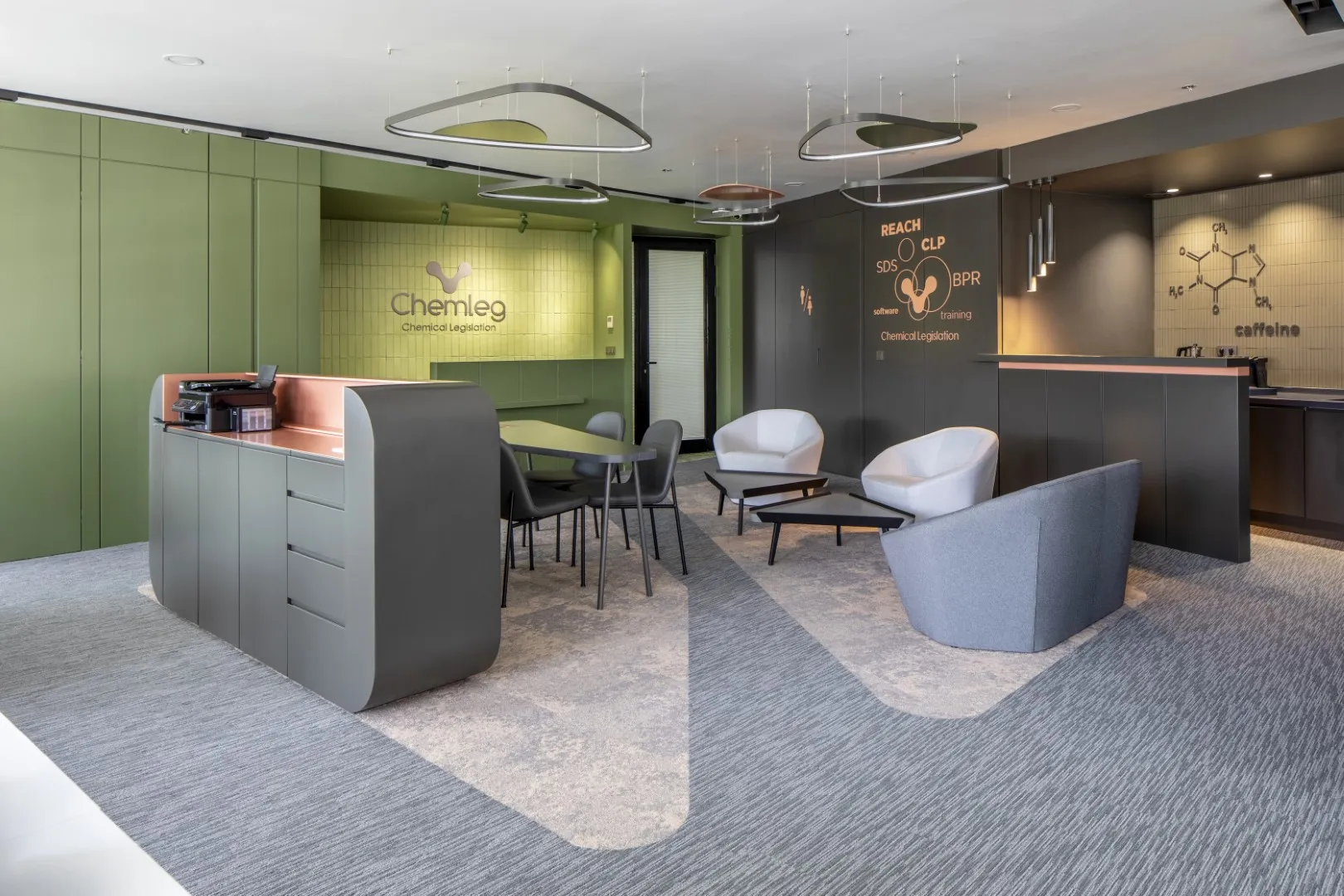
The dynamic and vibrant design of the overall atmospheric solution manifested itself in the color palette choice. The combination of orange and moss with dark gray, serving as a subtle tone for the space, gives it authenticity. In designing glass partitions, fragmented walls with periodic cladding and painted bricks create a background for active graphic use, highlighting the lively and humorous individuality of the space.
- Project description and images provided by Ipek Baycan Architects
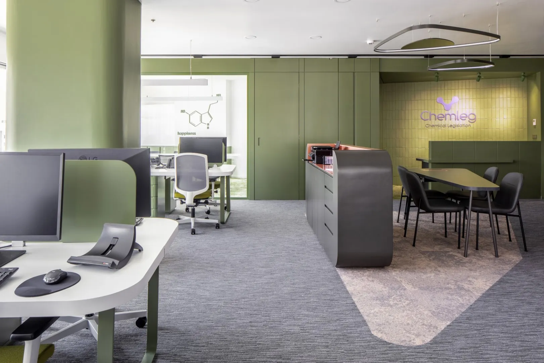
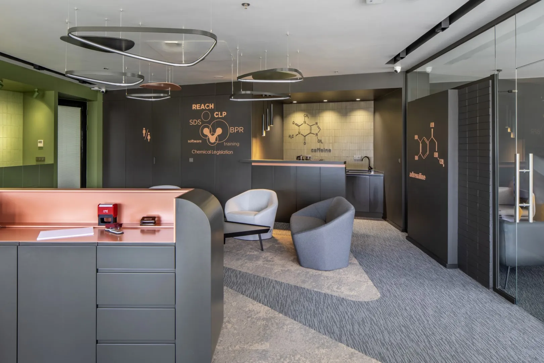
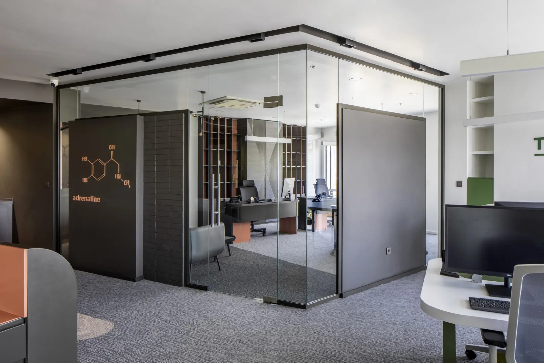
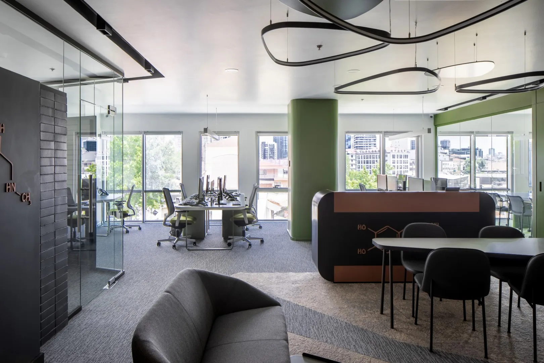
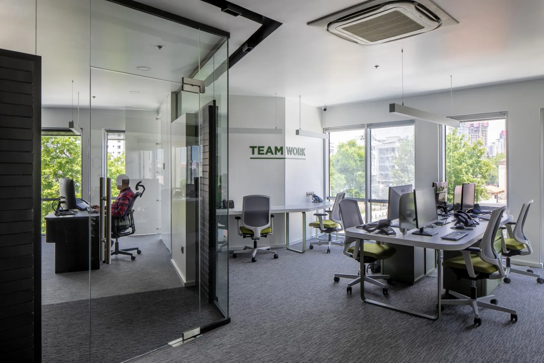
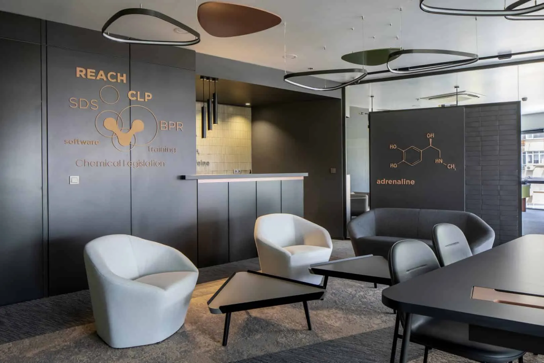
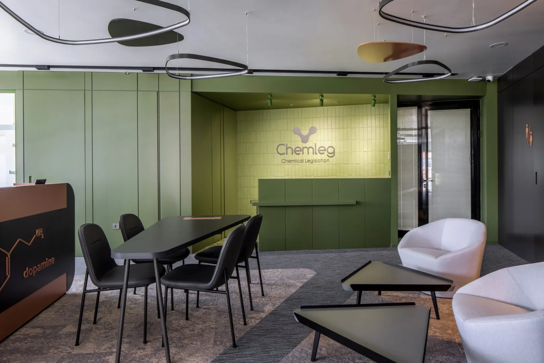
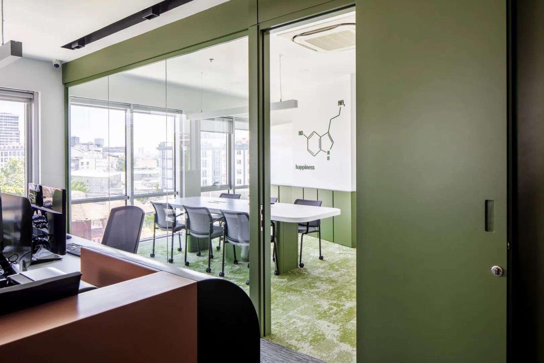
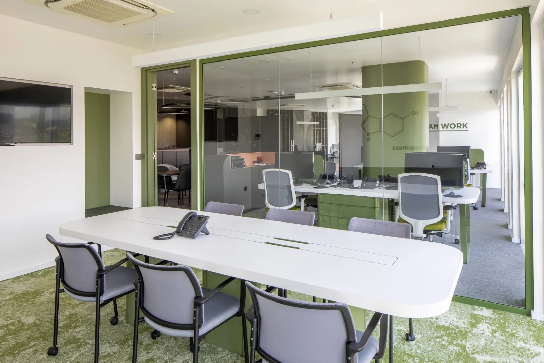
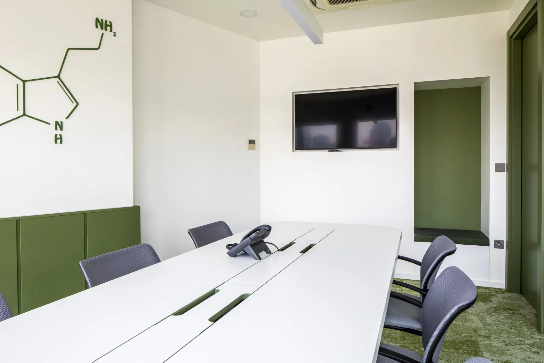
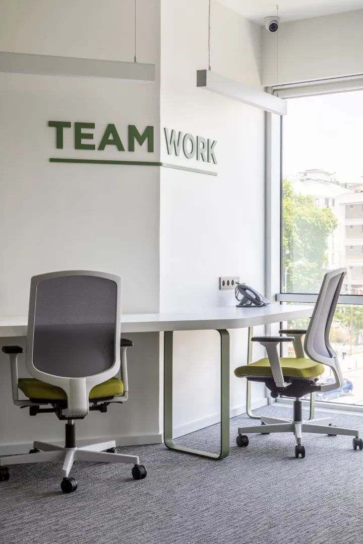
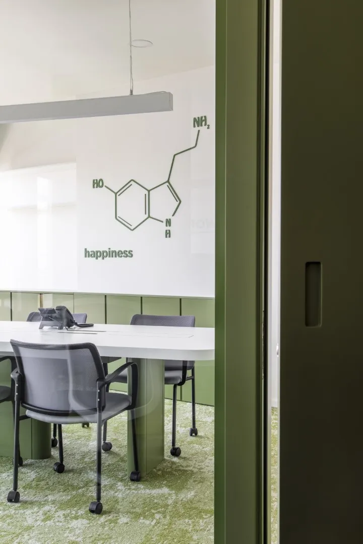
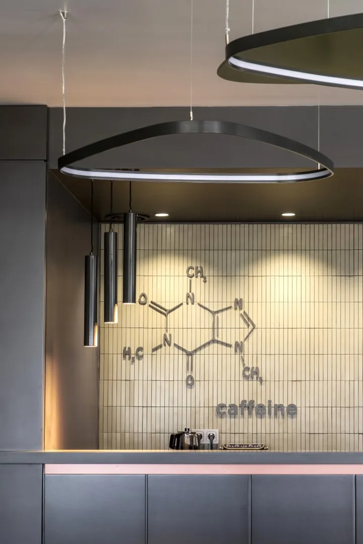
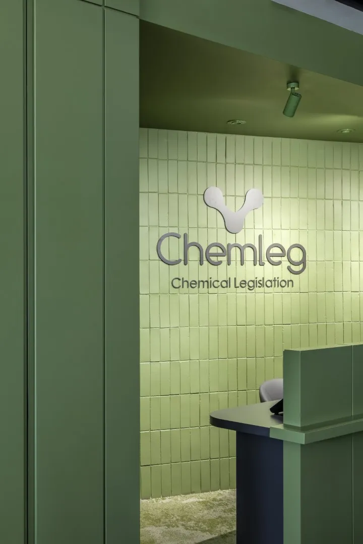
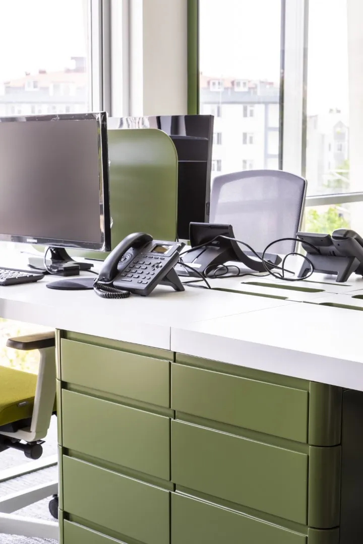
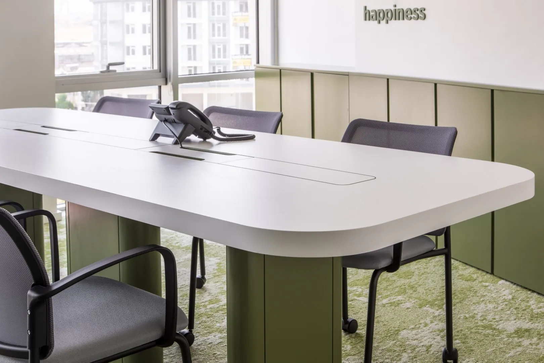
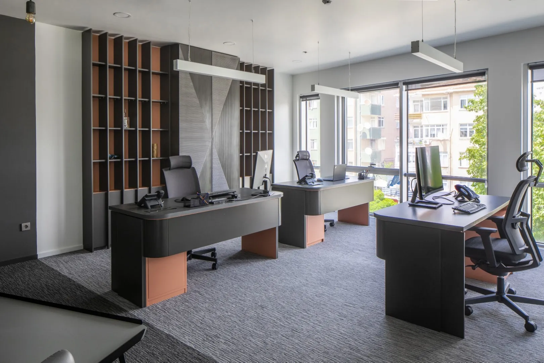
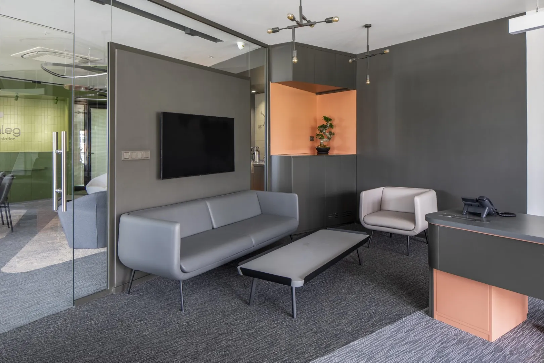
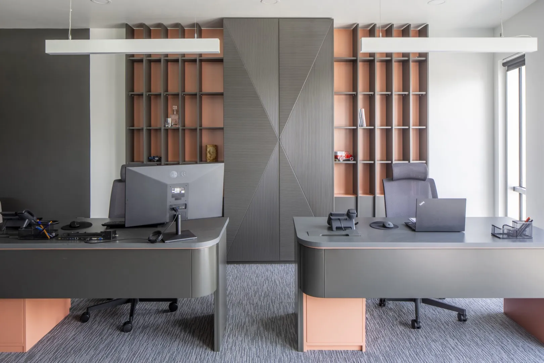
More articles:
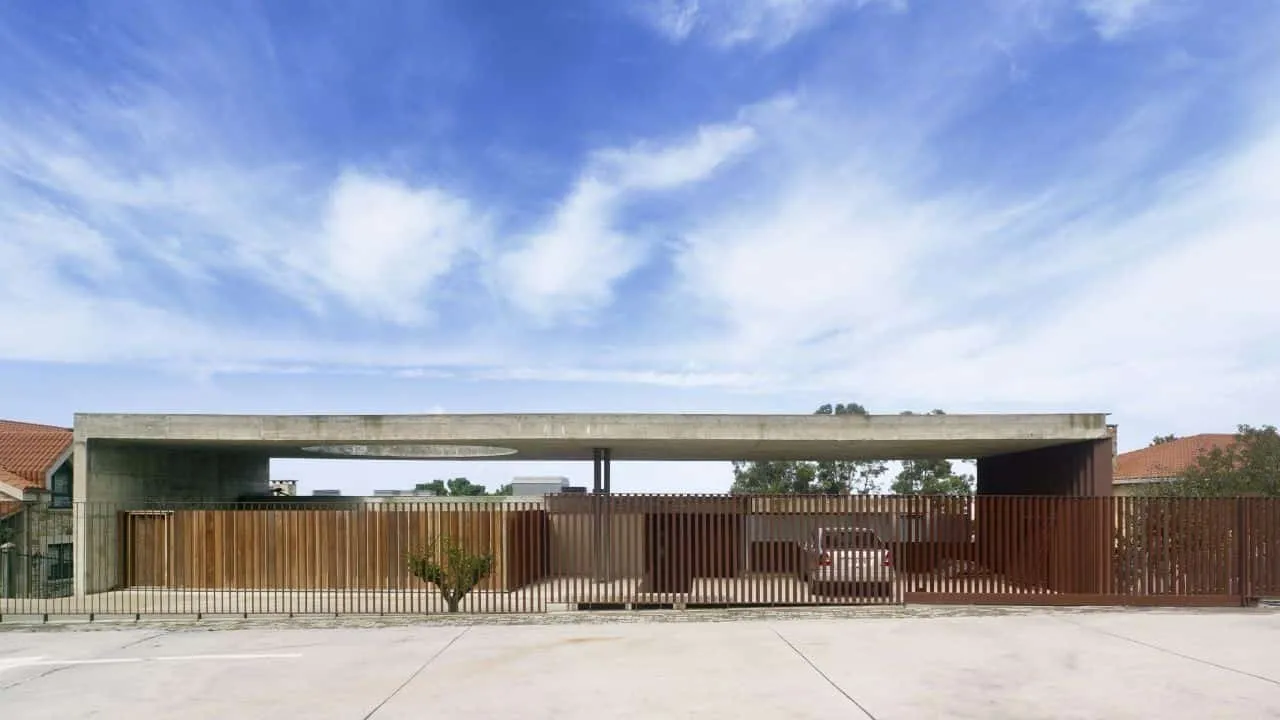 House A5 by Carlos Seoane Arquitectura in Oleiros, Spain
House A5 by Carlos Seoane Arquitectura in Oleiros, Spain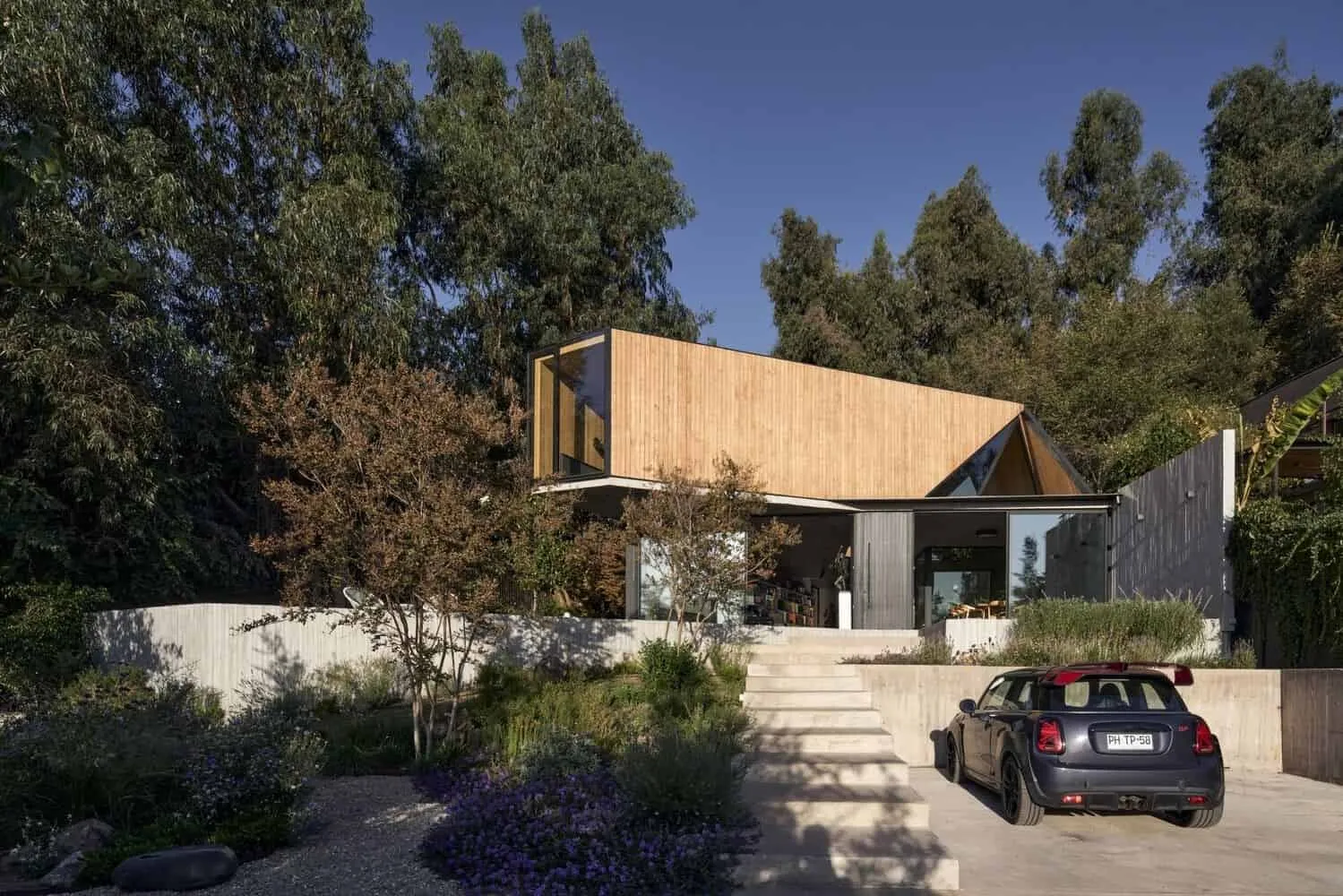 Arca House by Gonzalo Iturriaga Ataly in La Reina, Chile
Arca House by Gonzalo Iturriaga Ataly in La Reina, Chile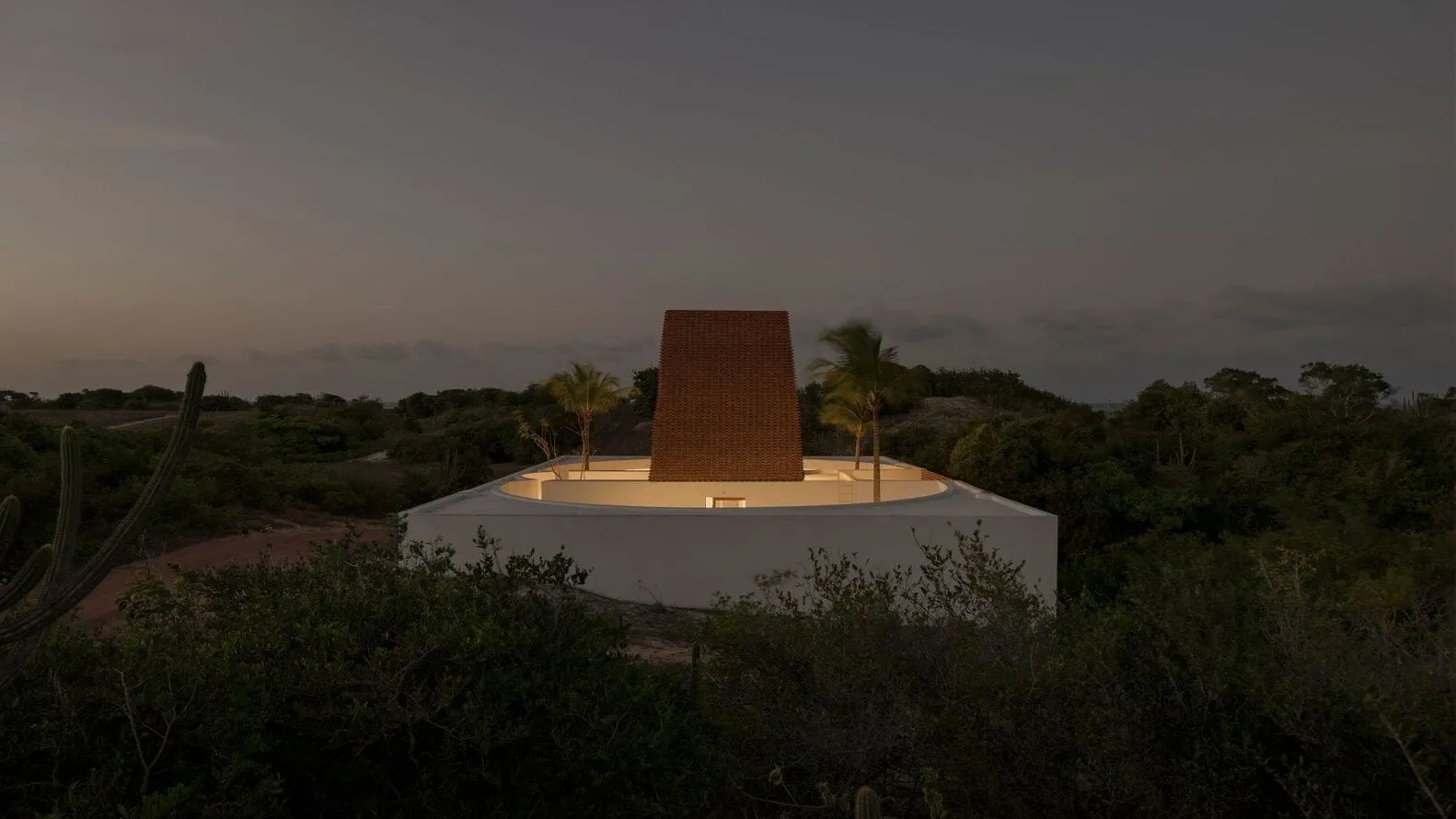 Attico Cottage | Matteo Arnone Studio | San Miguel do Gostoso, Brazil
Attico Cottage | Matteo Arnone Studio | San Miguel do Gostoso, Brazil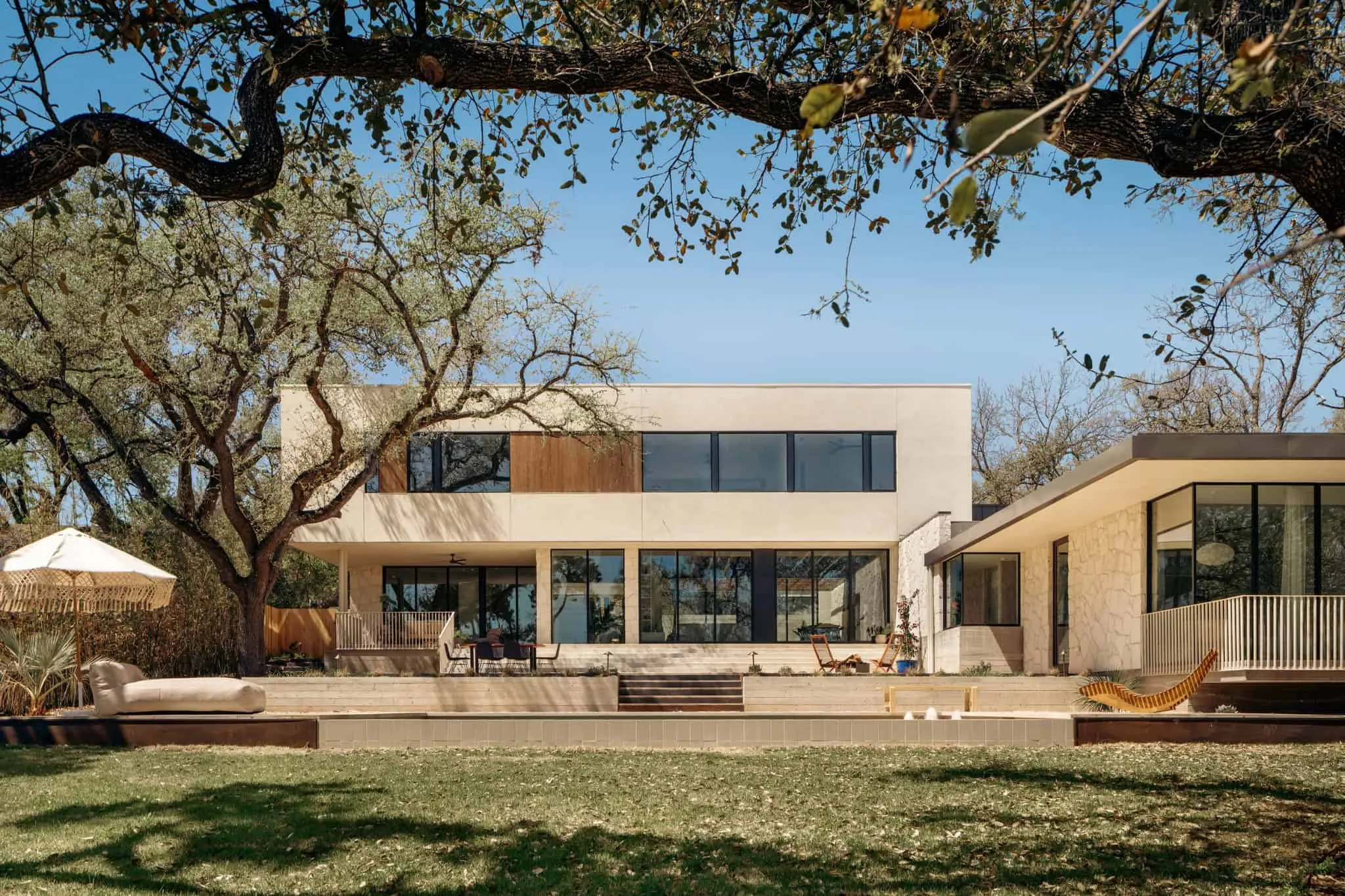 Casa Calma by Ravel Architecture: Modern Sanatorium Rooted in Tradition
Casa Calma by Ravel Architecture: Modern Sanatorium Rooted in Tradition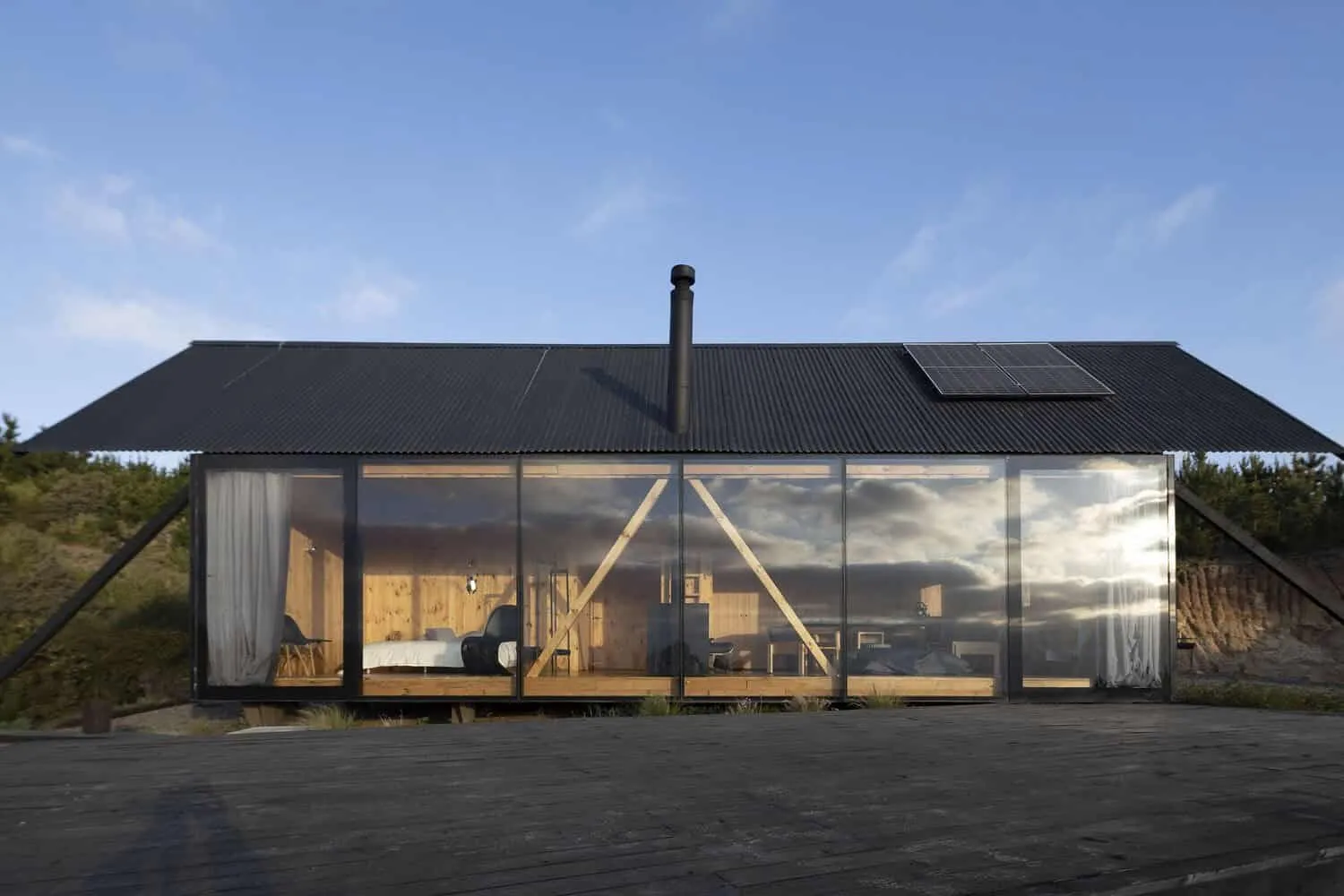 Chicha House by AGB Arquitectos in La Vega de la Pupuya, Chile
Chicha House by AGB Arquitectos in La Vega de la Pupuya, Chile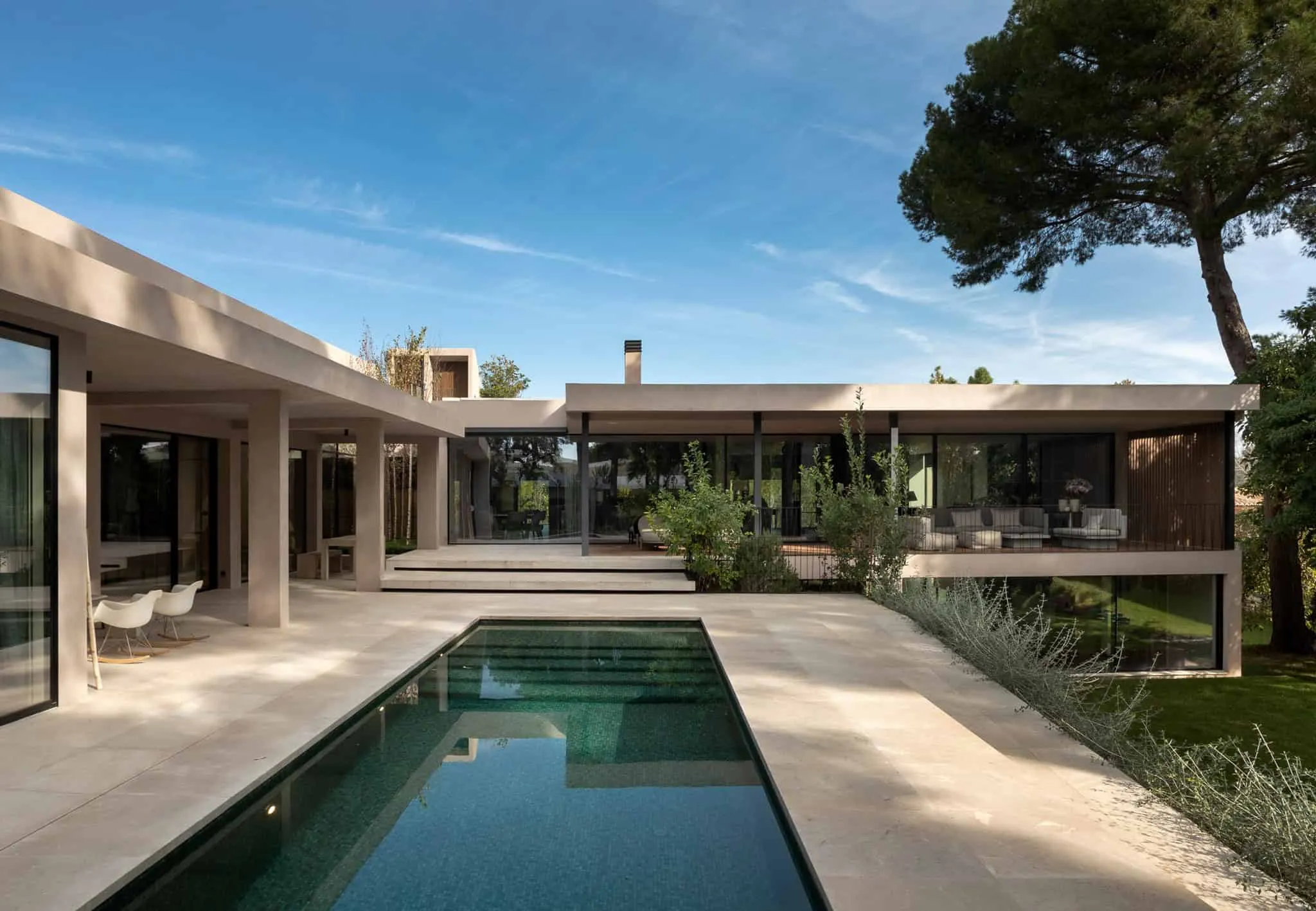 House-College by Antonio Altarriba Architects: School Transformed into a Family Home
House-College by Antonio Altarriba Architects: School Transformed into a Family Home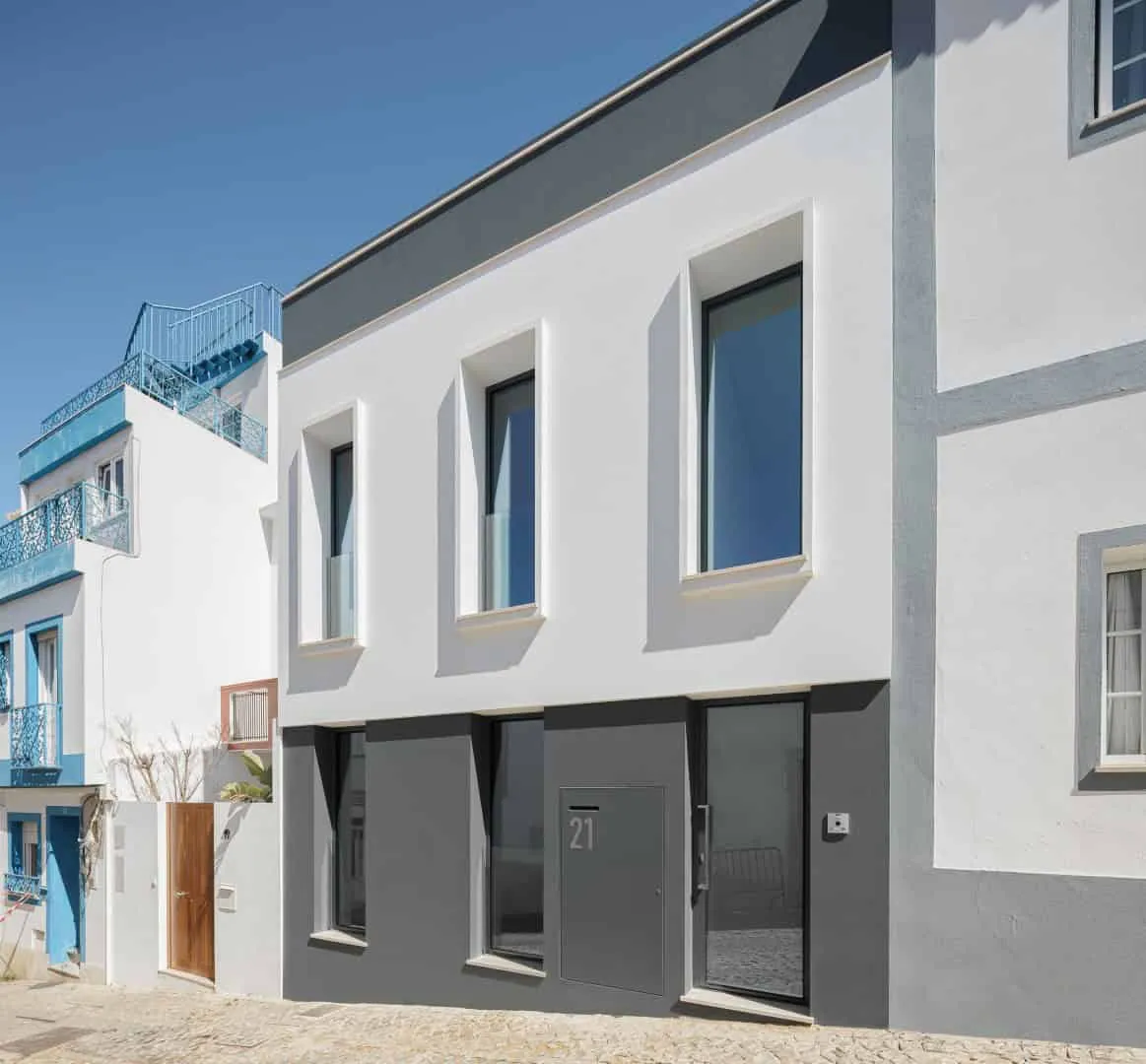 Casa Correia - Modern Housing in the Historic District of Lagos, Portugal
Casa Correia - Modern Housing in the Historic District of Lagos, Portugal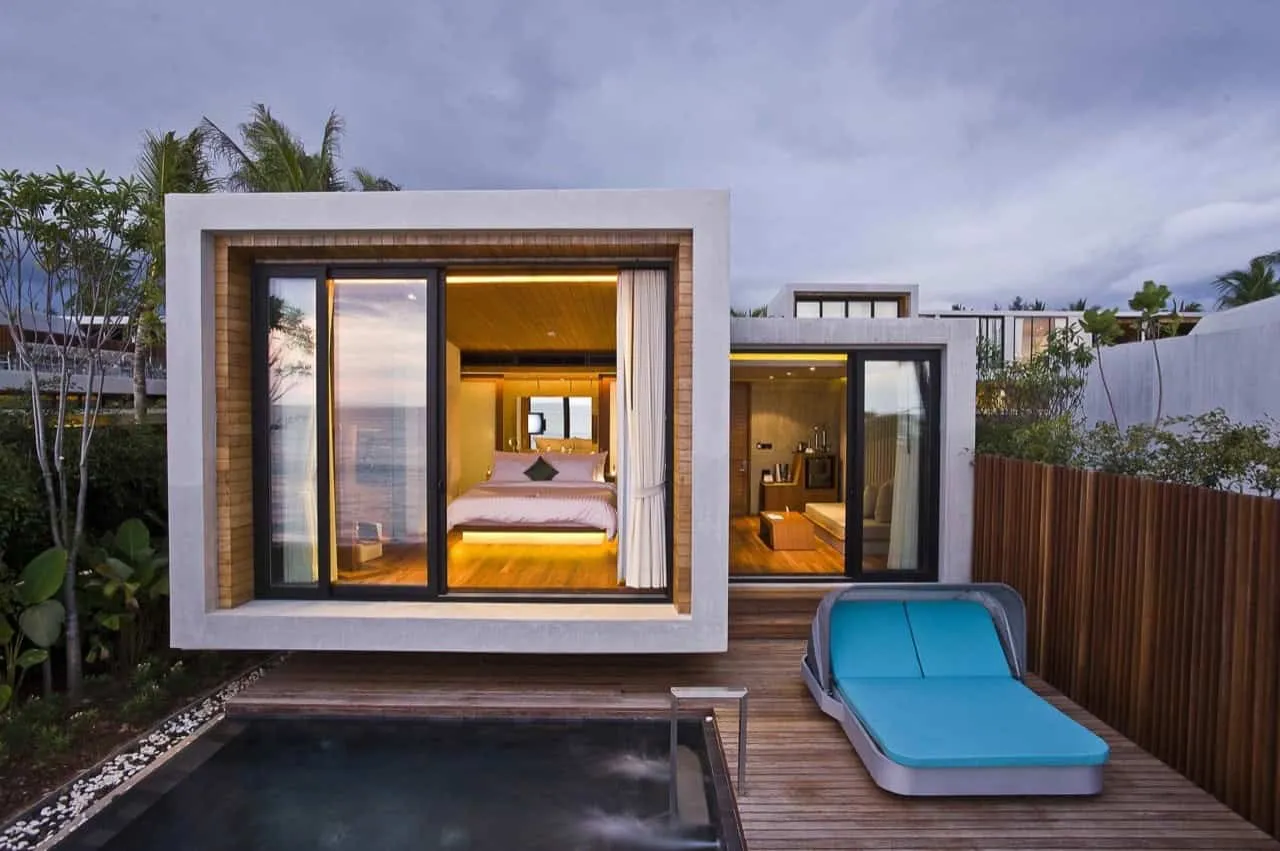 Flower House Casa de la Flora by VaSLab Architecture in Phuket, Thailand
Flower House Casa de la Flora by VaSLab Architecture in Phuket, Thailand