There can be your advertisement
300x150
Casa Calma by Ravel Architecture: Modern Sanatorium Rooted in Tradition
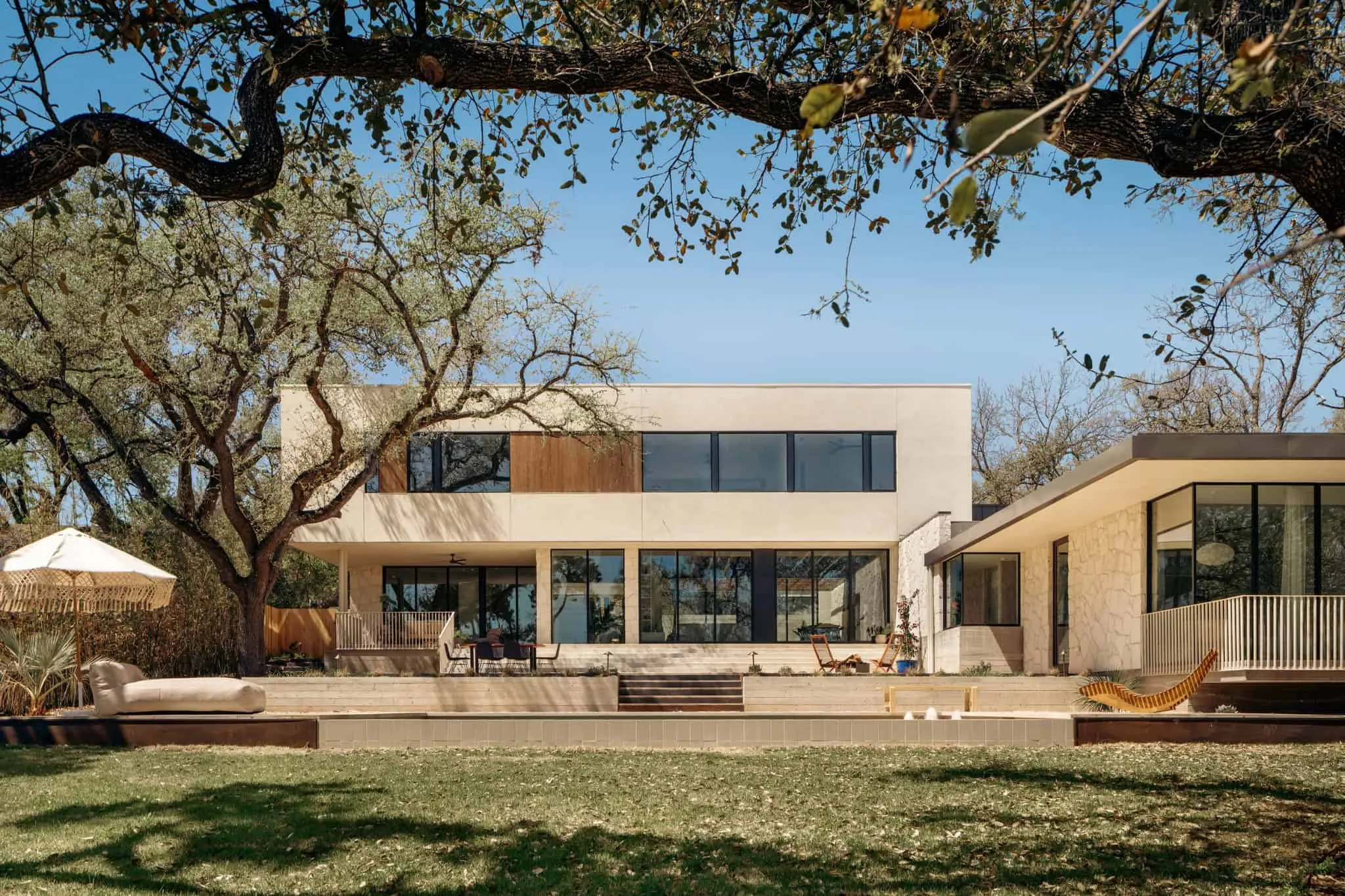
Located on a sloped terrain in Austin, Texas, the Casa Calma house by Ravel Architecture embodies a balance between bold modern design and regional sensitivity. Completed in 2025, this 4750 square foot home draws deep inspiration from Mexican folk architecture, while smoothly adapting to the climate and lifestyle of Texas.
A Home Defined by Warmth, Stone, and Light
The identity of Casa Calma is formed by locally quarried limestone walls, expressing both strength and tactile warmth. These thick, durable surfaces provide thermal comfort and privacy, while natural wood elements, including rhythmic exposed beams, add warmth and structural clarity. The use of stucco, glass, and wood further develops the architectural palette toward modesty, richness, and timelessness.
The heart of the house is a central communal space, under high wooden beams — a bright area for socializing and activity. The design originates from this core in the form of a star-shaped layout, where each wing flows smoothly into outdoor courtyards and living zones.
Star-Shaped Layout and Thoughtful Zoning
The star-shaped configuration is not just sculptural — it's functional. It naturally divides the house into public and private zones, without corridors, encouraging intuitive movement and maximizing usable space.
-
The living room and kitchen directly open onto a terrace carved into the slope.
-
Outdoor areas become natural extensions of interior rooms, allowing gathering in large or small groups.
-
Private sanctuaries, including a peaceful main bedroom and shaded niches, invite rest and solitude.
Every corner of Casa Calma feels intentional — framed by views, bathed in light, and grounded in honest materials.
Calm Dialogue Between Architecture and Landscape
Developed in collaboration with Shademaker Studio, the landscape design enhances the home's tranquility. Terraces, native plants, and shaded areas respond to natural topography and climate, while expanded glass walls soften the weight of stone, fostering a constant dialogue between interior and exterior spaces.
“Casa Calma is a house of contrasts: solid yet open, traditional yet modern, sculptural yet soft,” says Ravel Architecture.
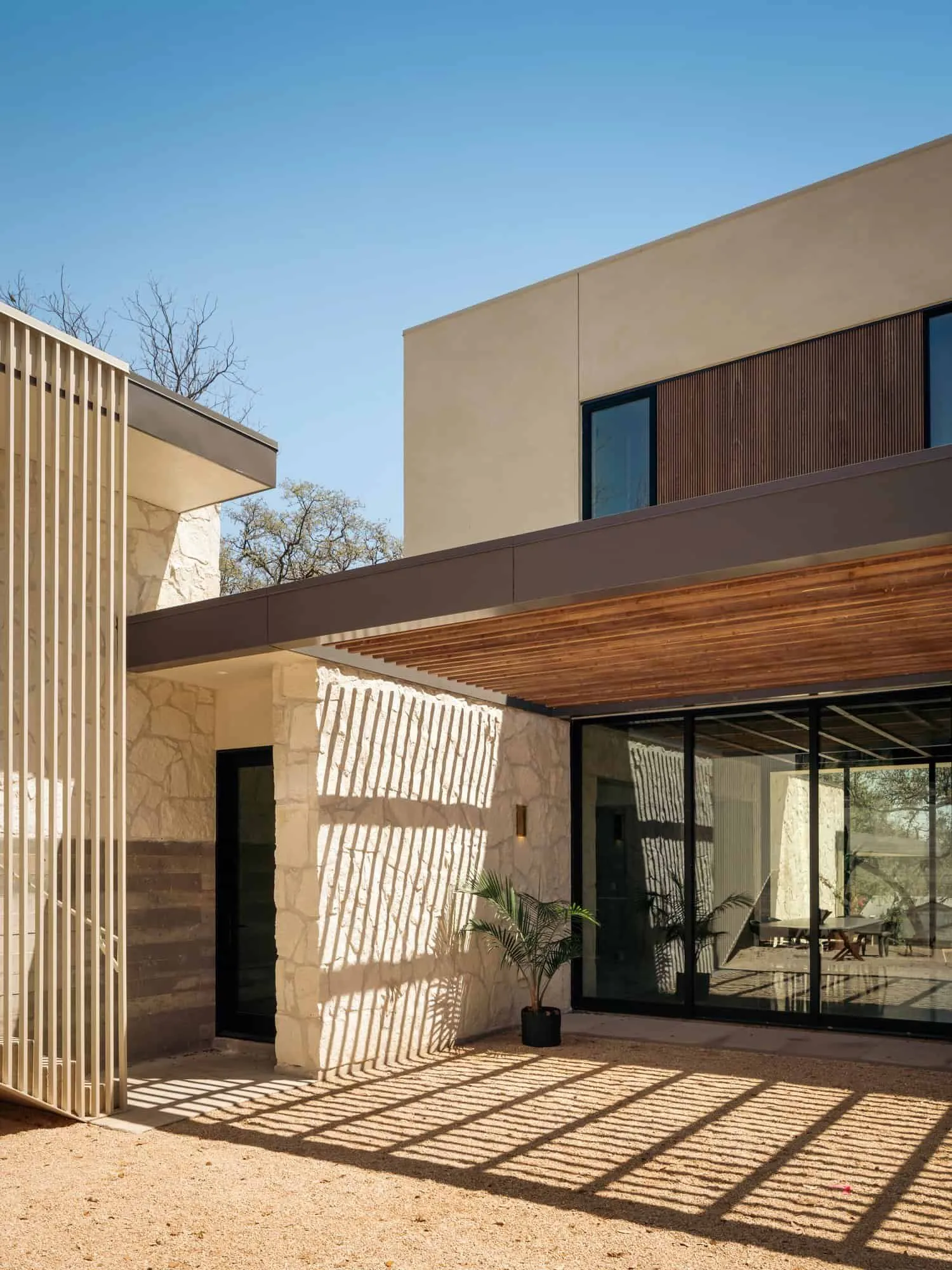 Photo © Chase Daniel
Photo © Chase Daniel Photo © Chase Daniel
Photo © Chase Daniel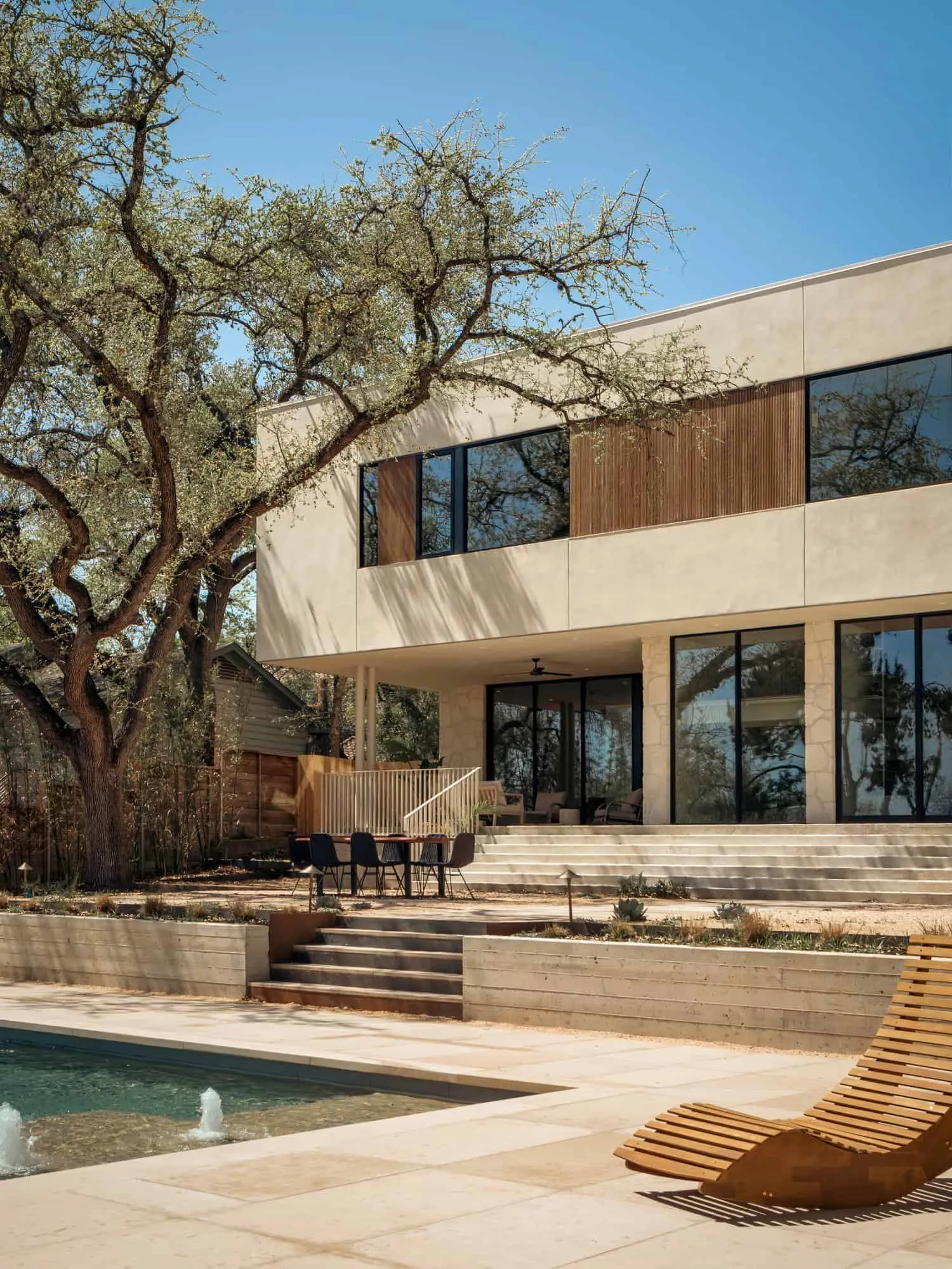 Photo © Chase Daniel
Photo © Chase Daniel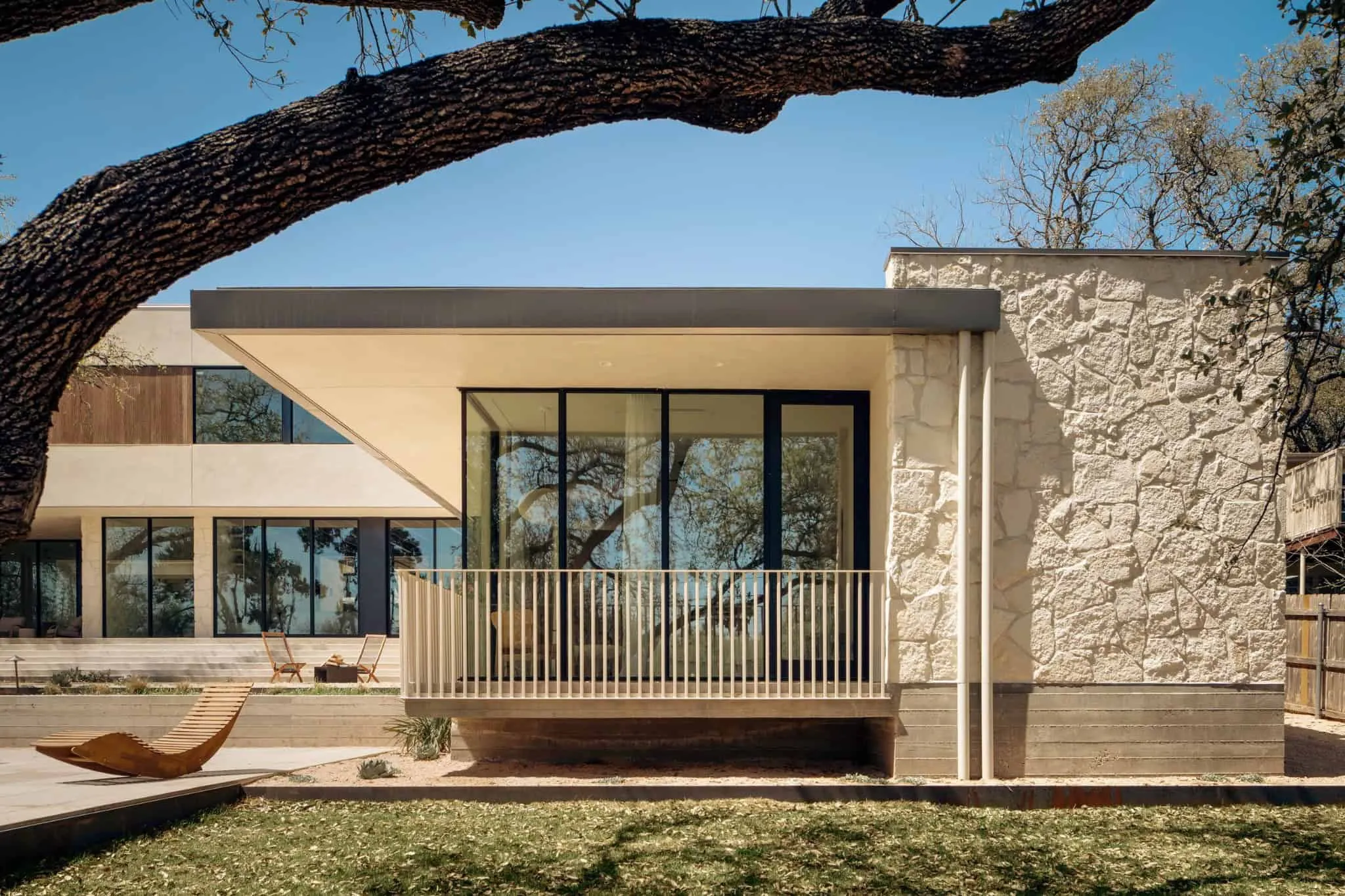 Photo © Chase Daniel
Photo © Chase Daniel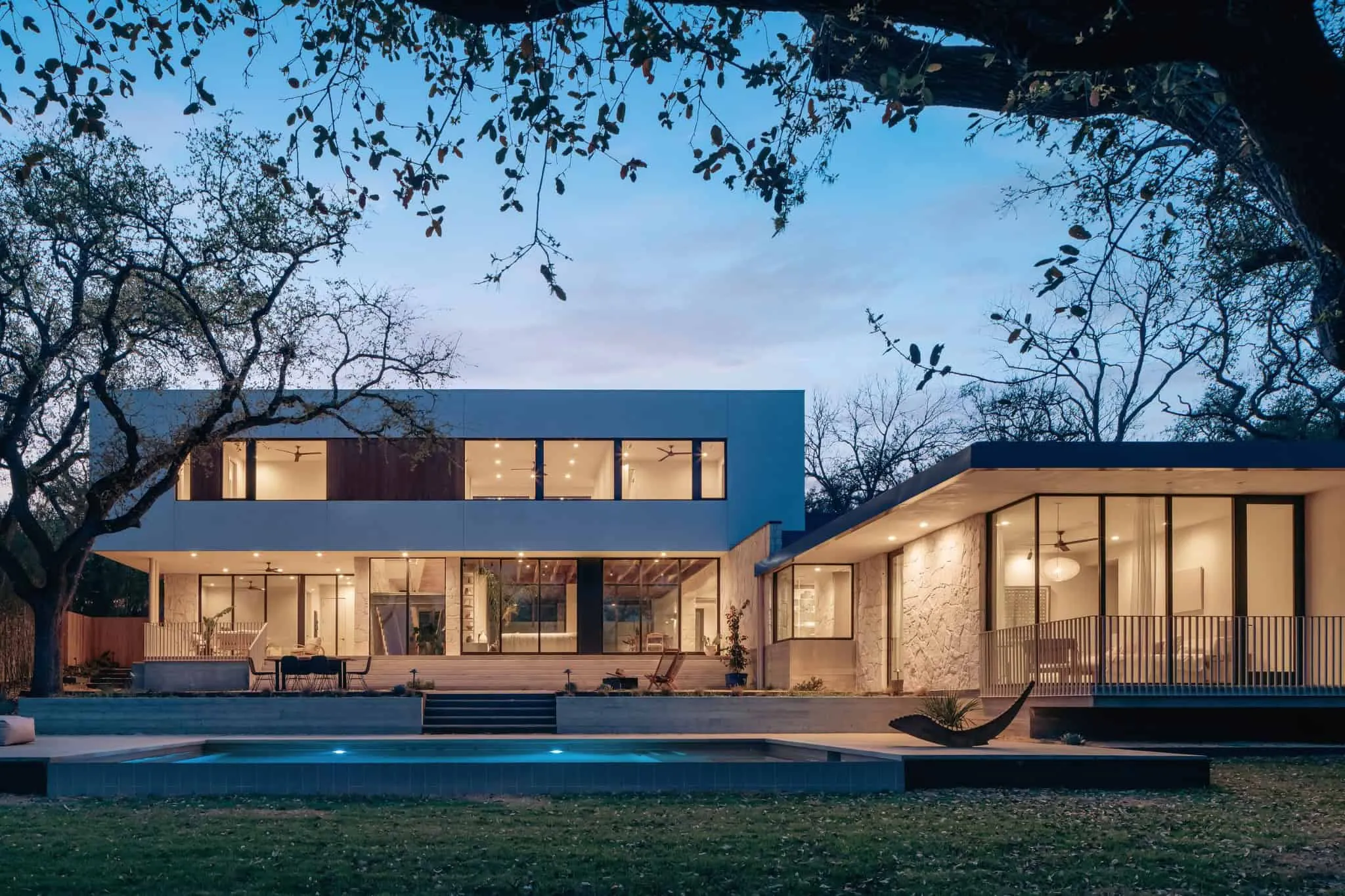 Photo © Chase Daniel
Photo © Chase Daniel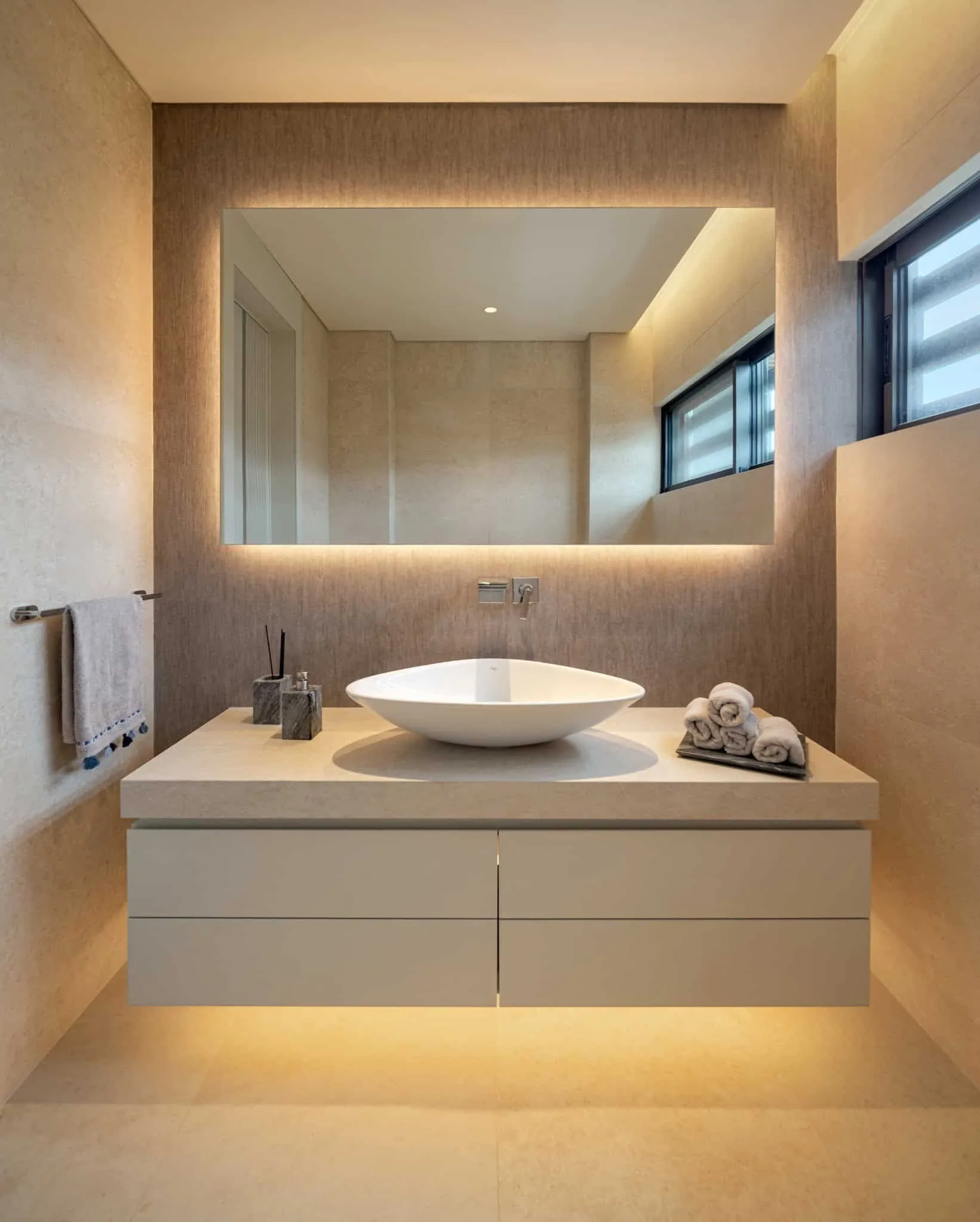 Photo © Chase Daniel
Photo © Chase Daniel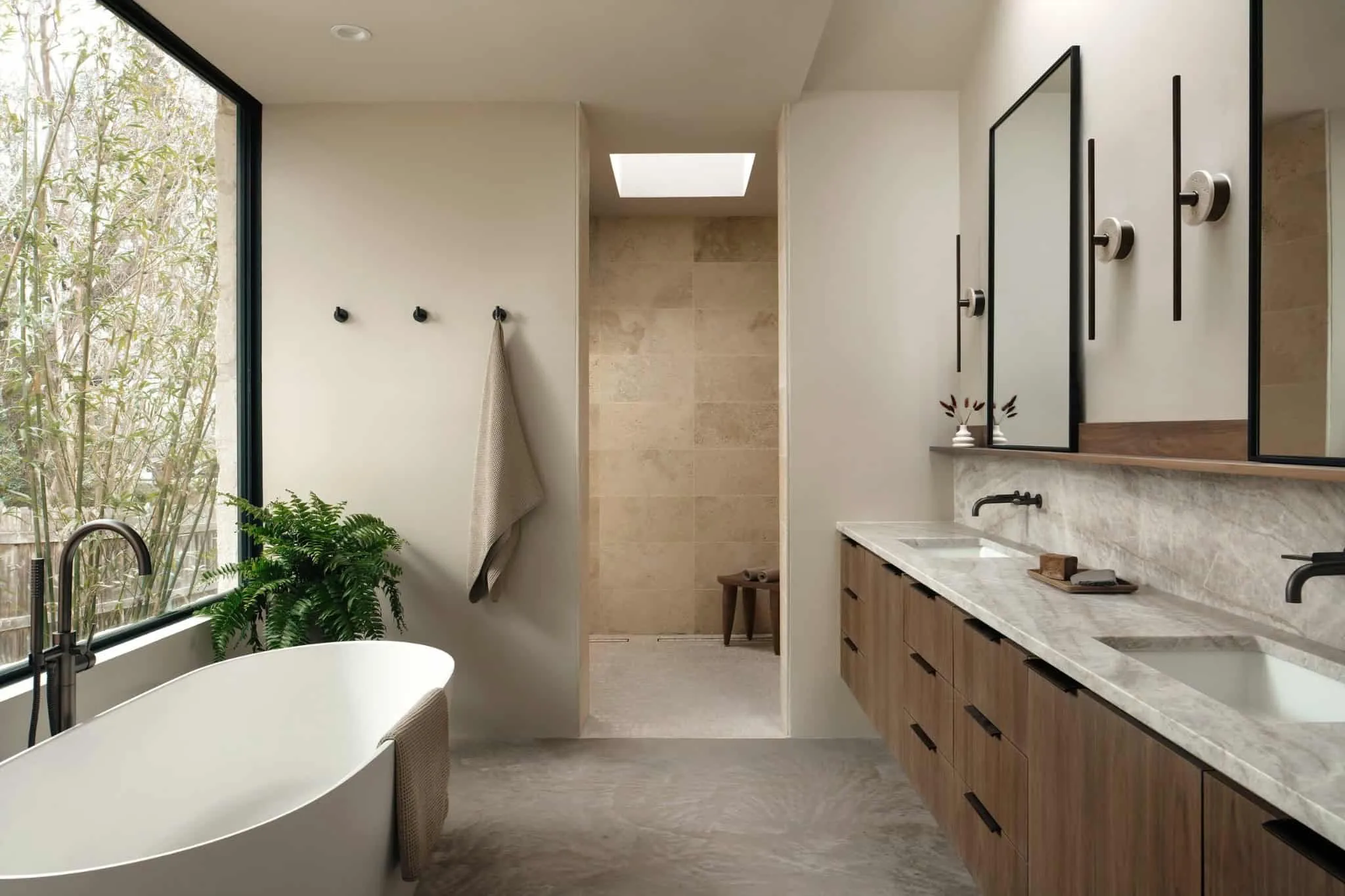 Photo © Chase Daniel
Photo © Chase Daniel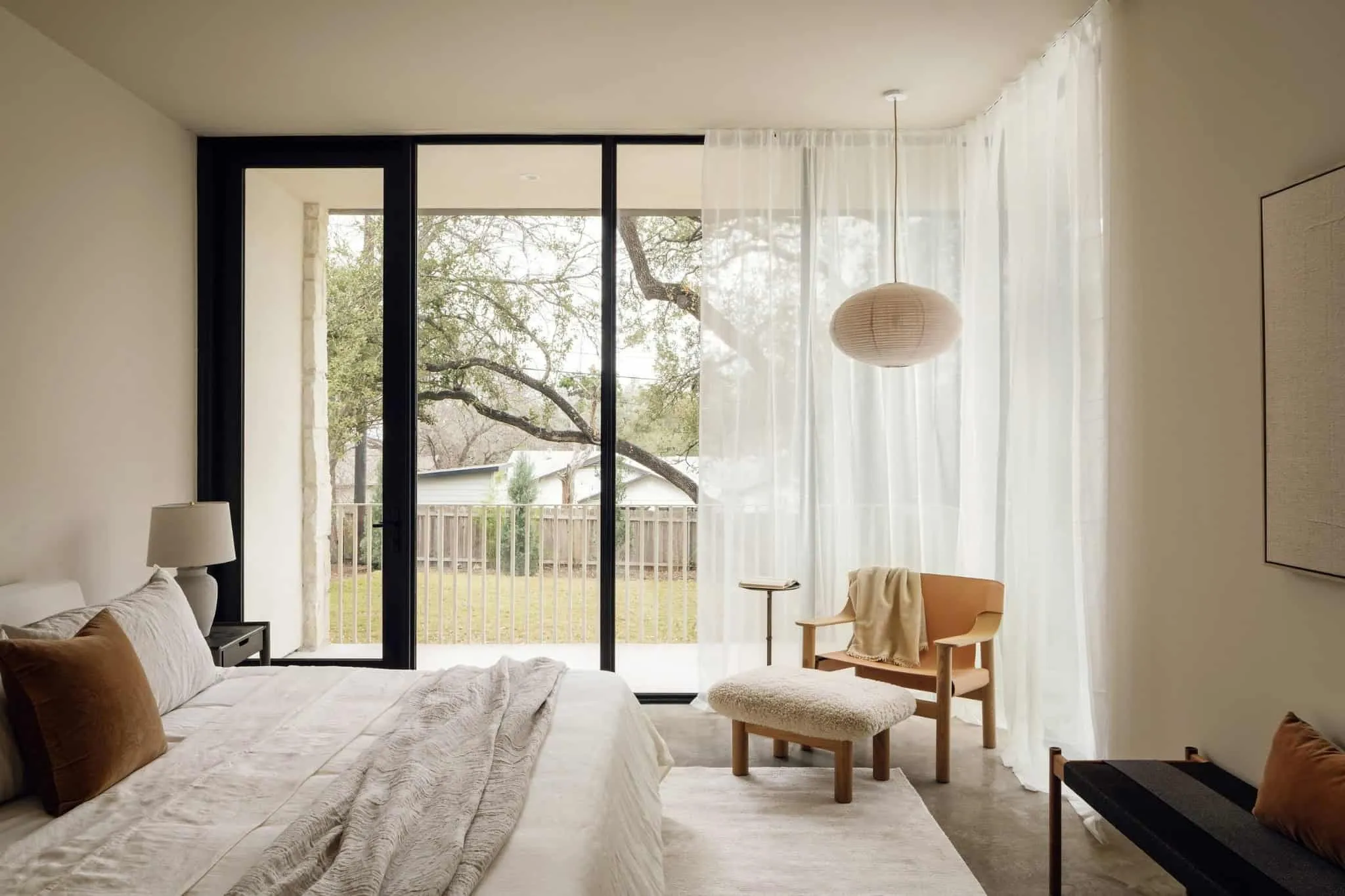 Photo © Chase Daniel
Photo © Chase Daniel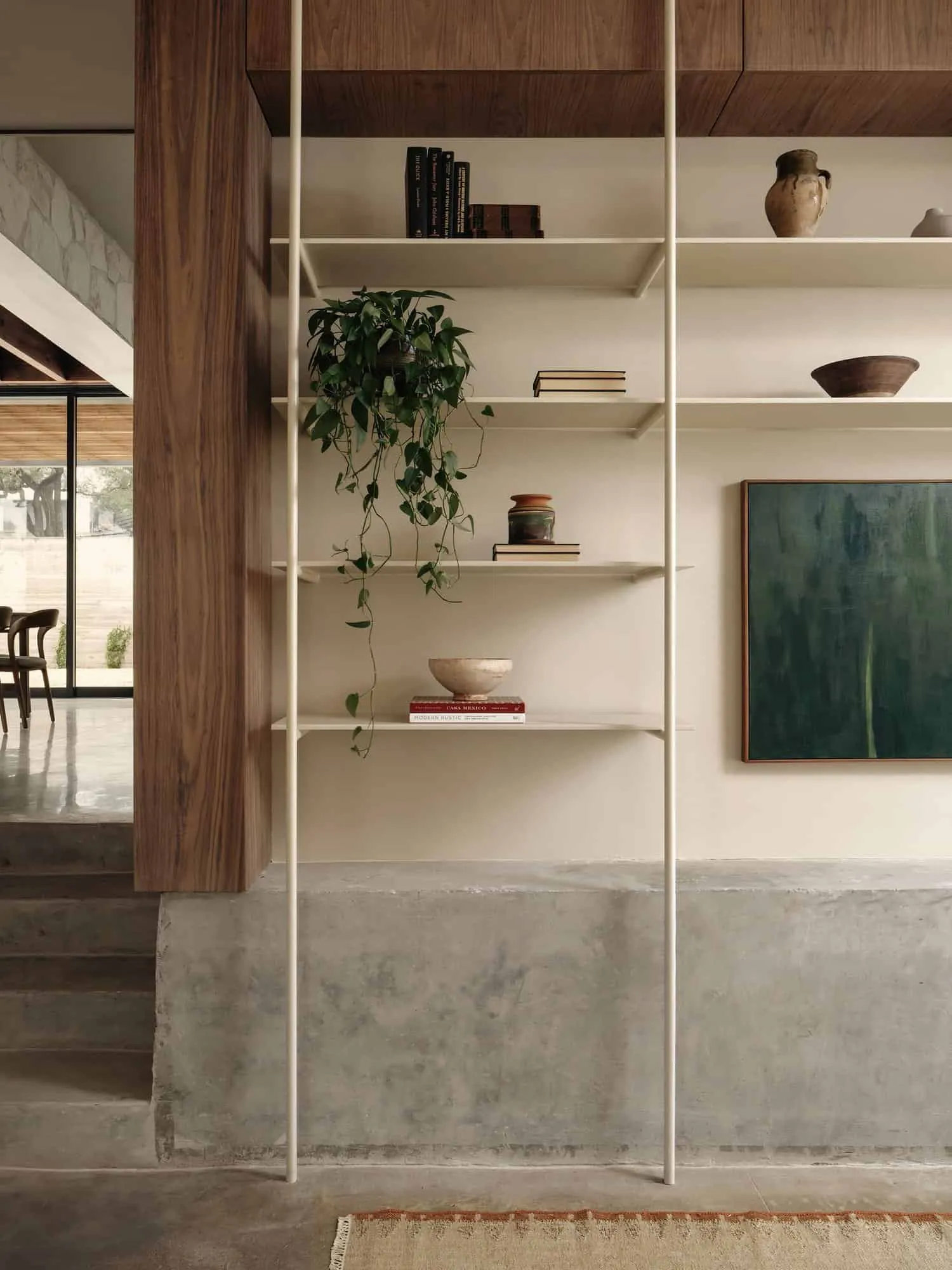 Photo © Chase Daniel
Photo © Chase Daniel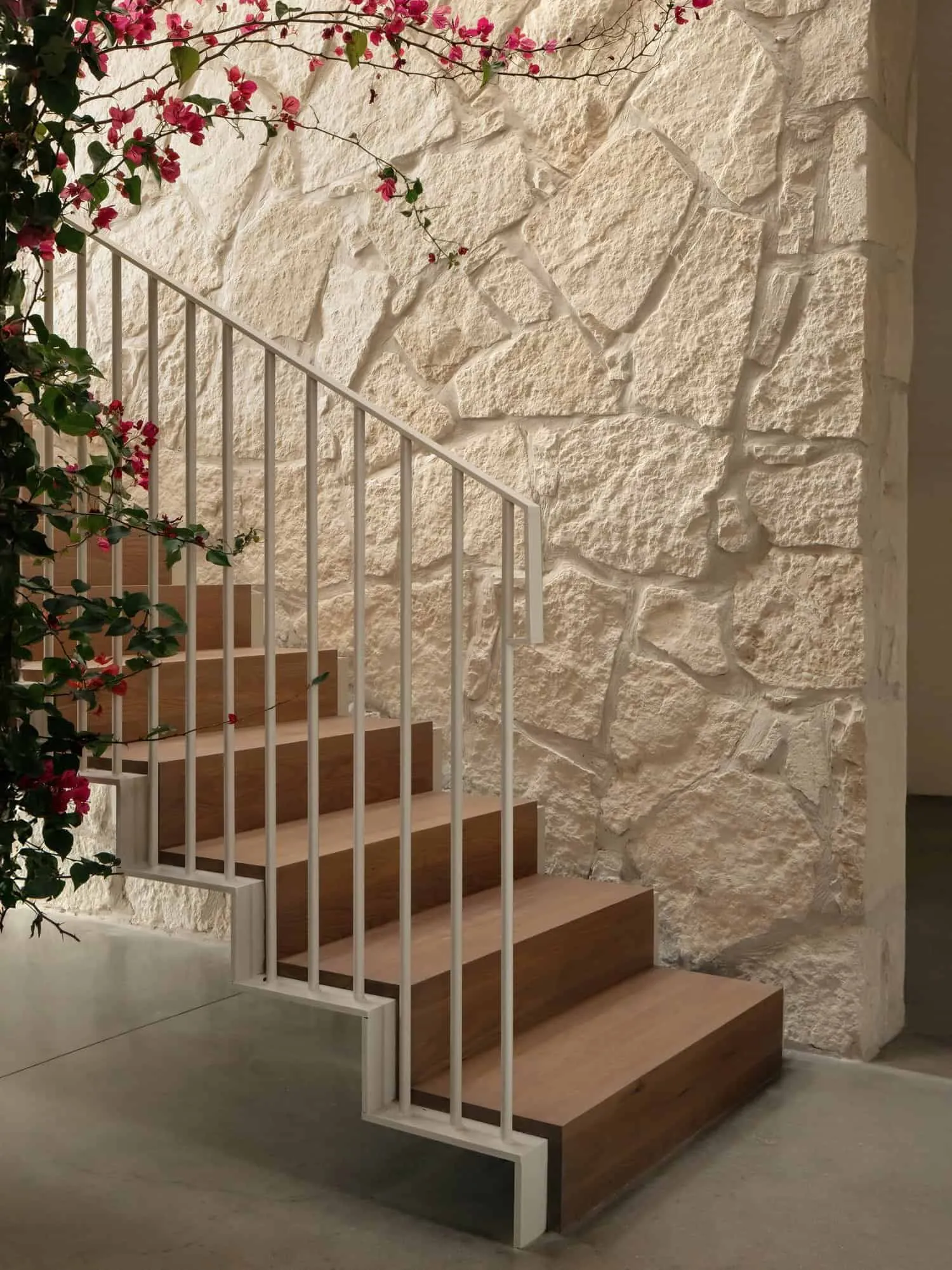 Photo © Chase Daniel
Photo © Chase Daniel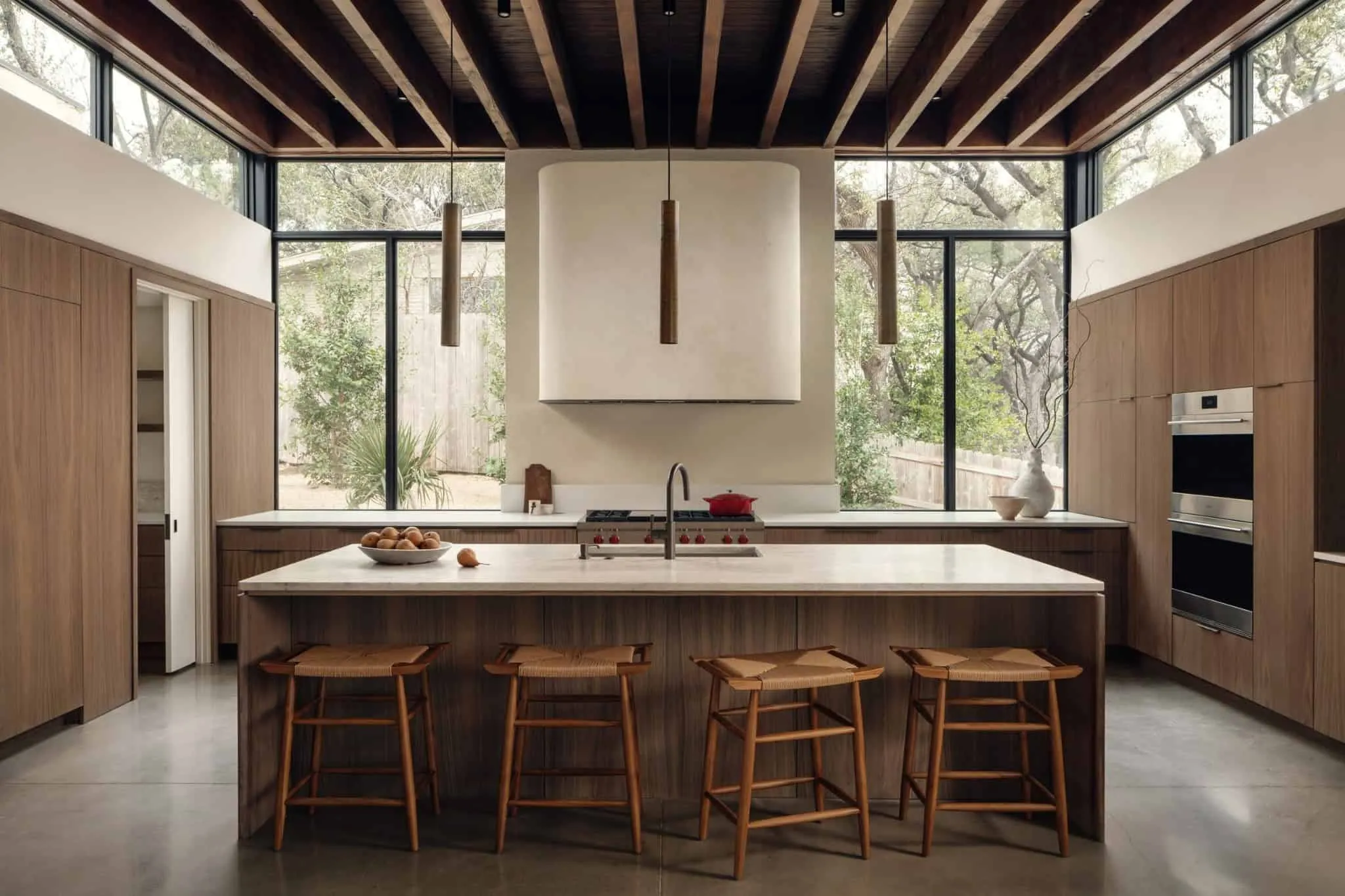 Photo © Chase Daniel
Photo © Chase Daniel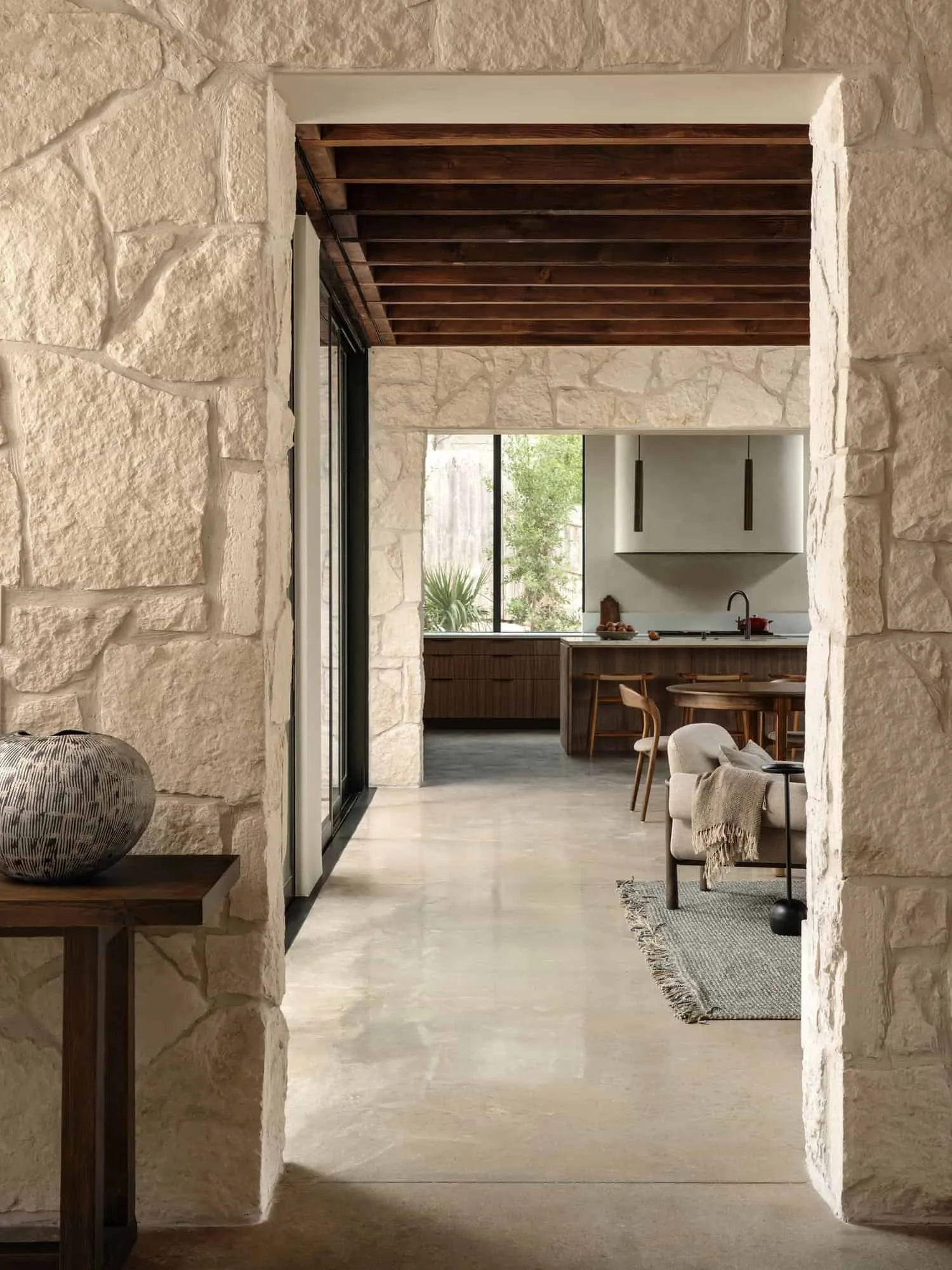 Photo © Chase Daniel
Photo © Chase Daniel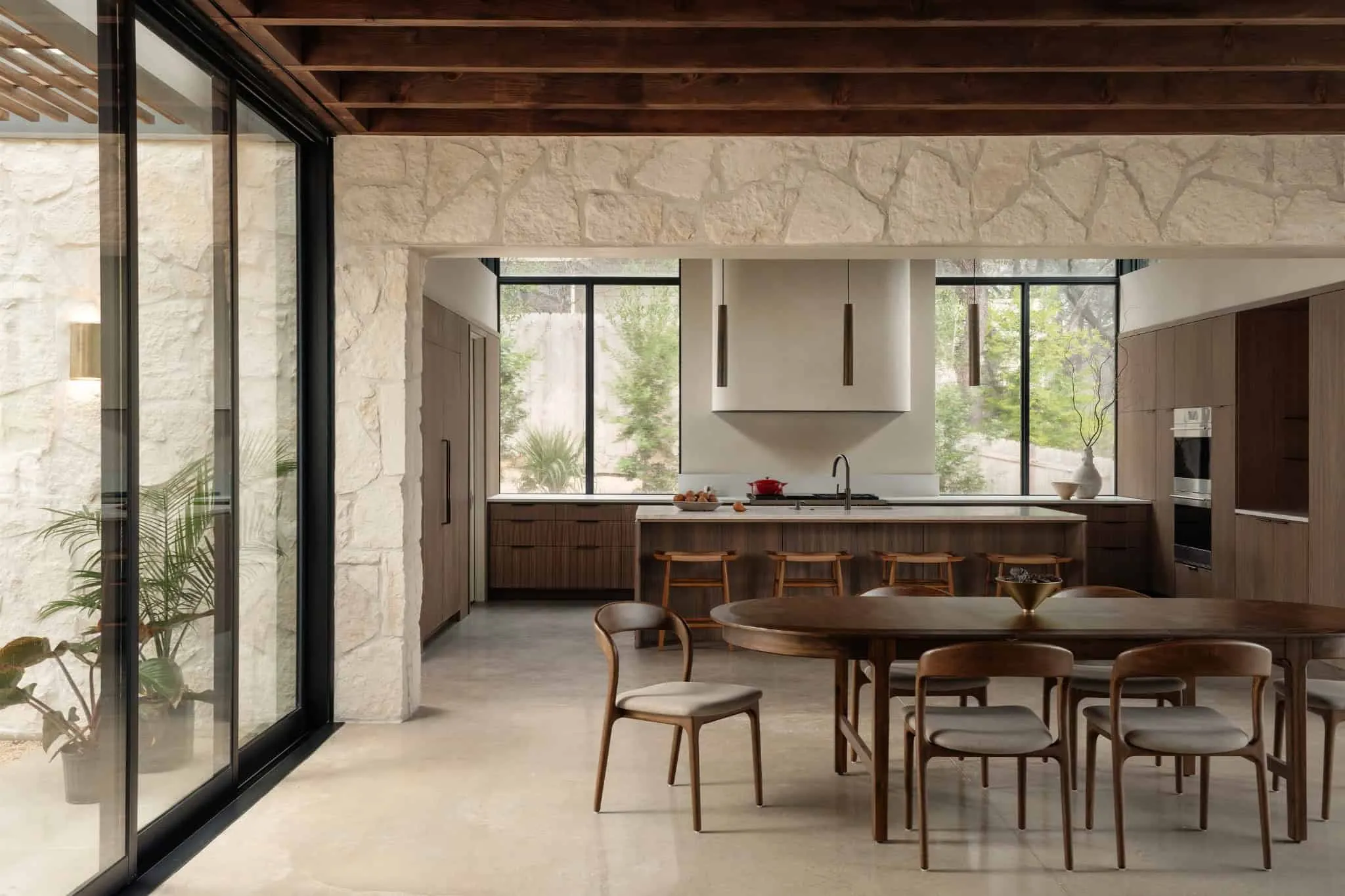 Photo © Chase Daniel
Photo © Chase Daniel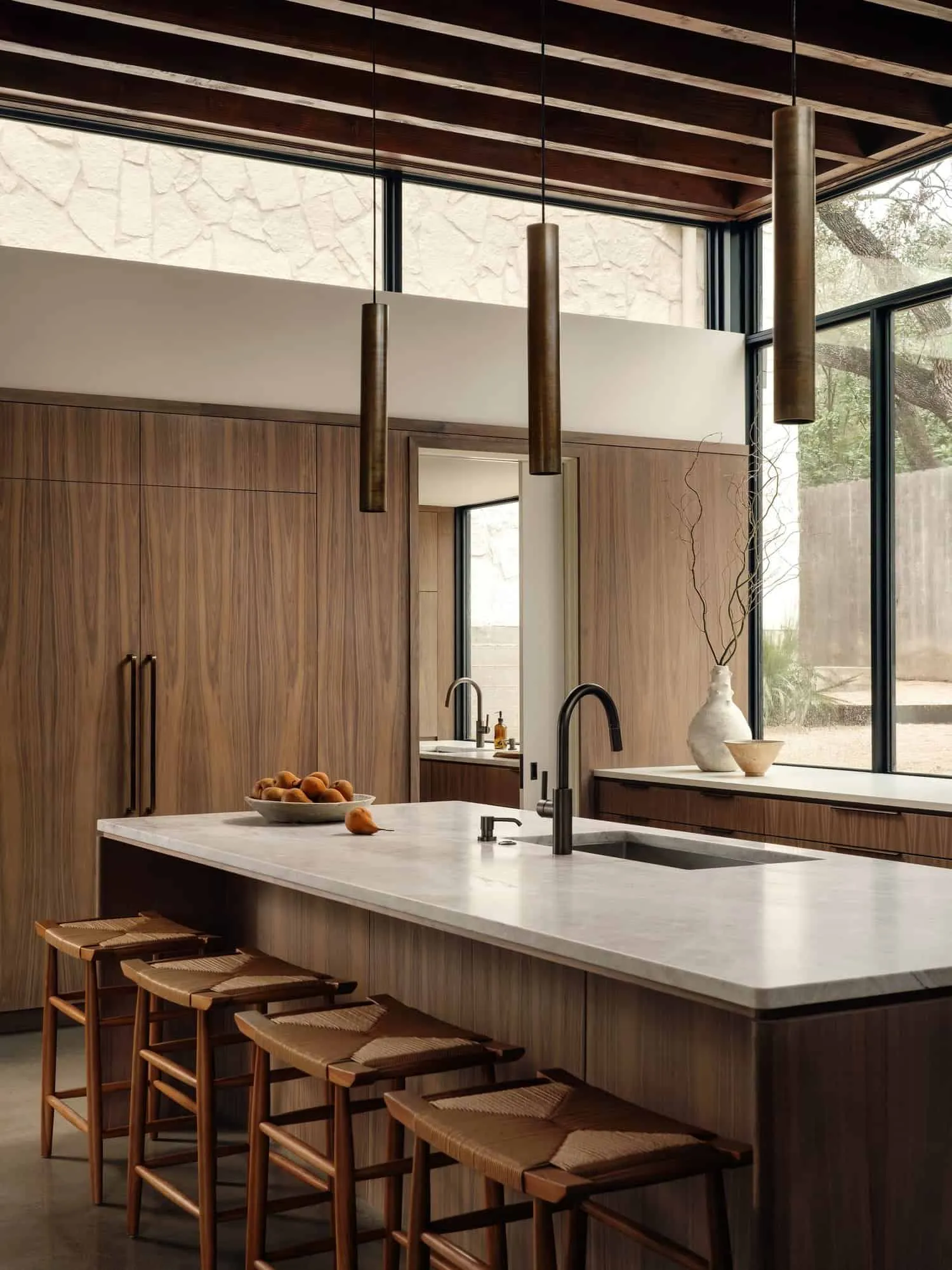 Photo © Chase Daniel
Photo © Chase Daniel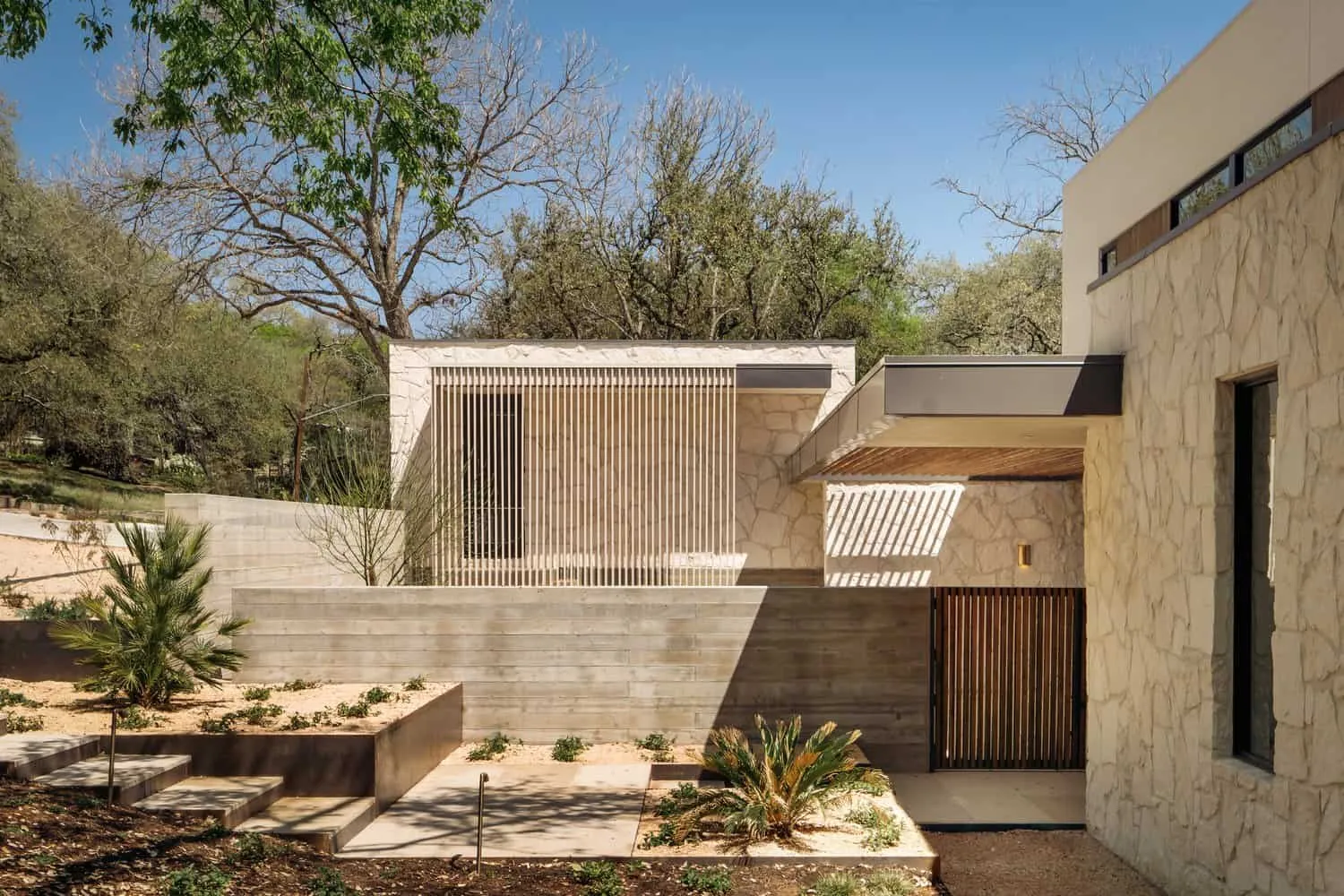 Photo © Chase Daniel
Photo © Chase Daniel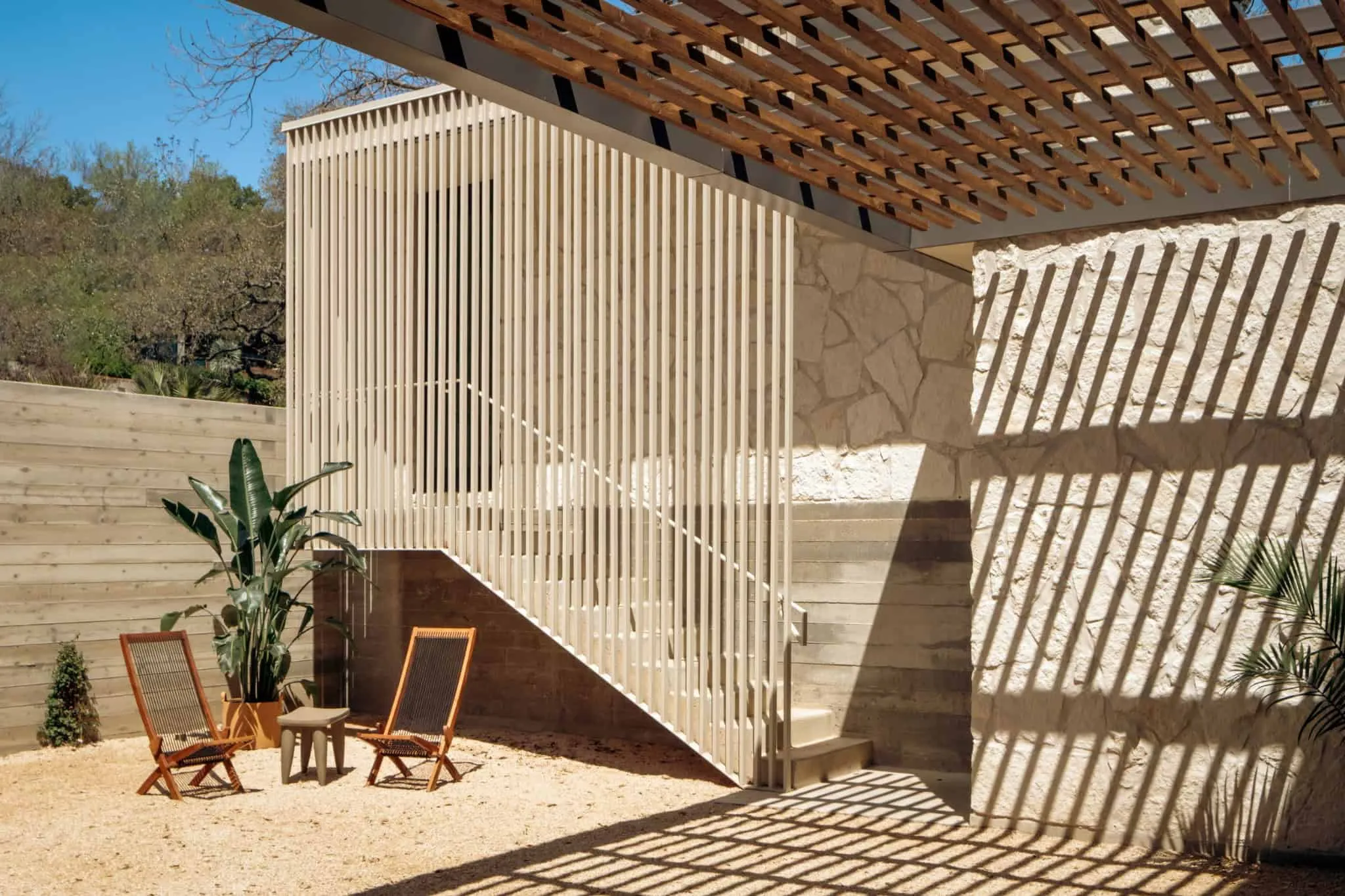 Photo © Chase Daniel
Photo © Chase Daniel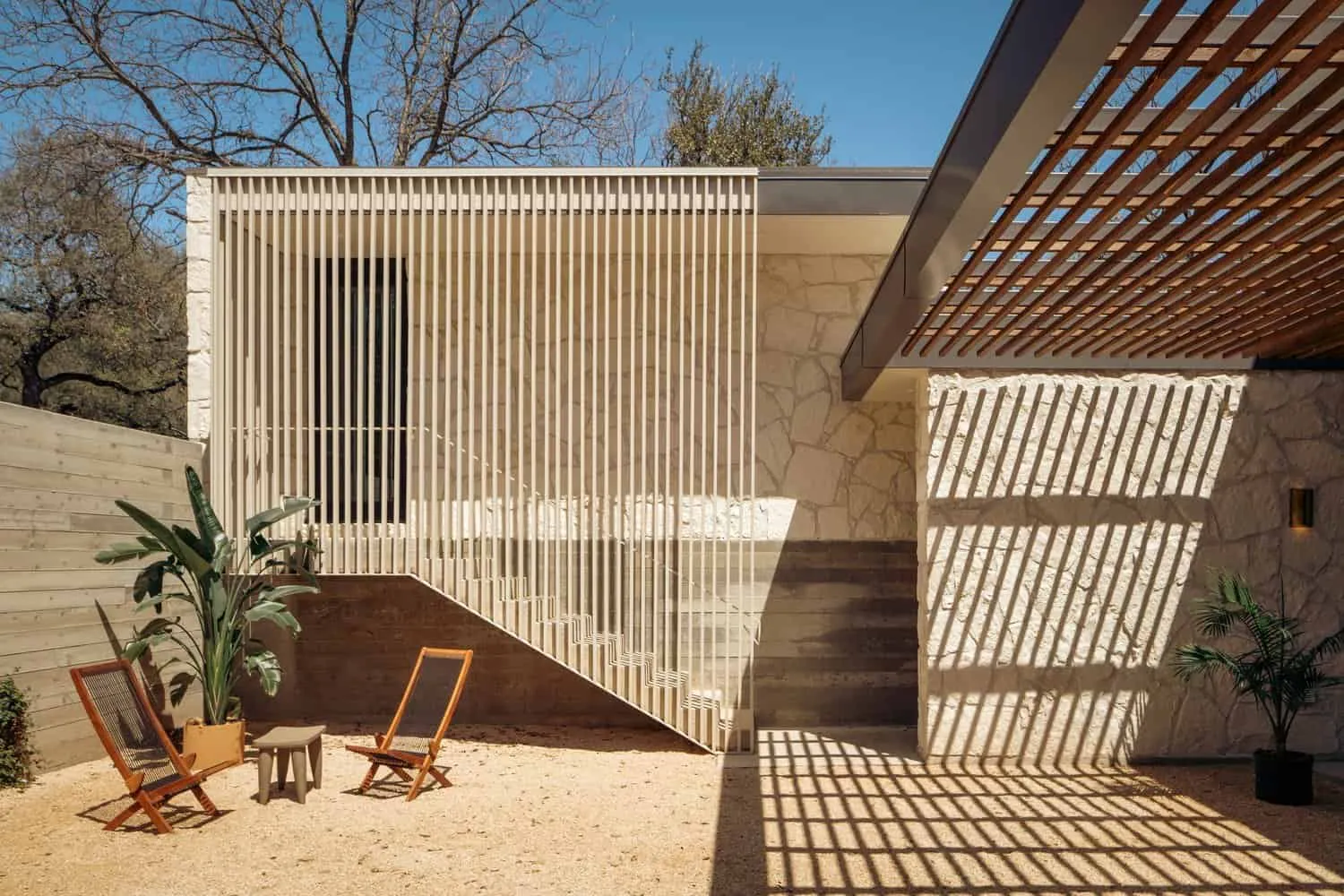 Photo © Chase Daniel
Photo © Chase Daniel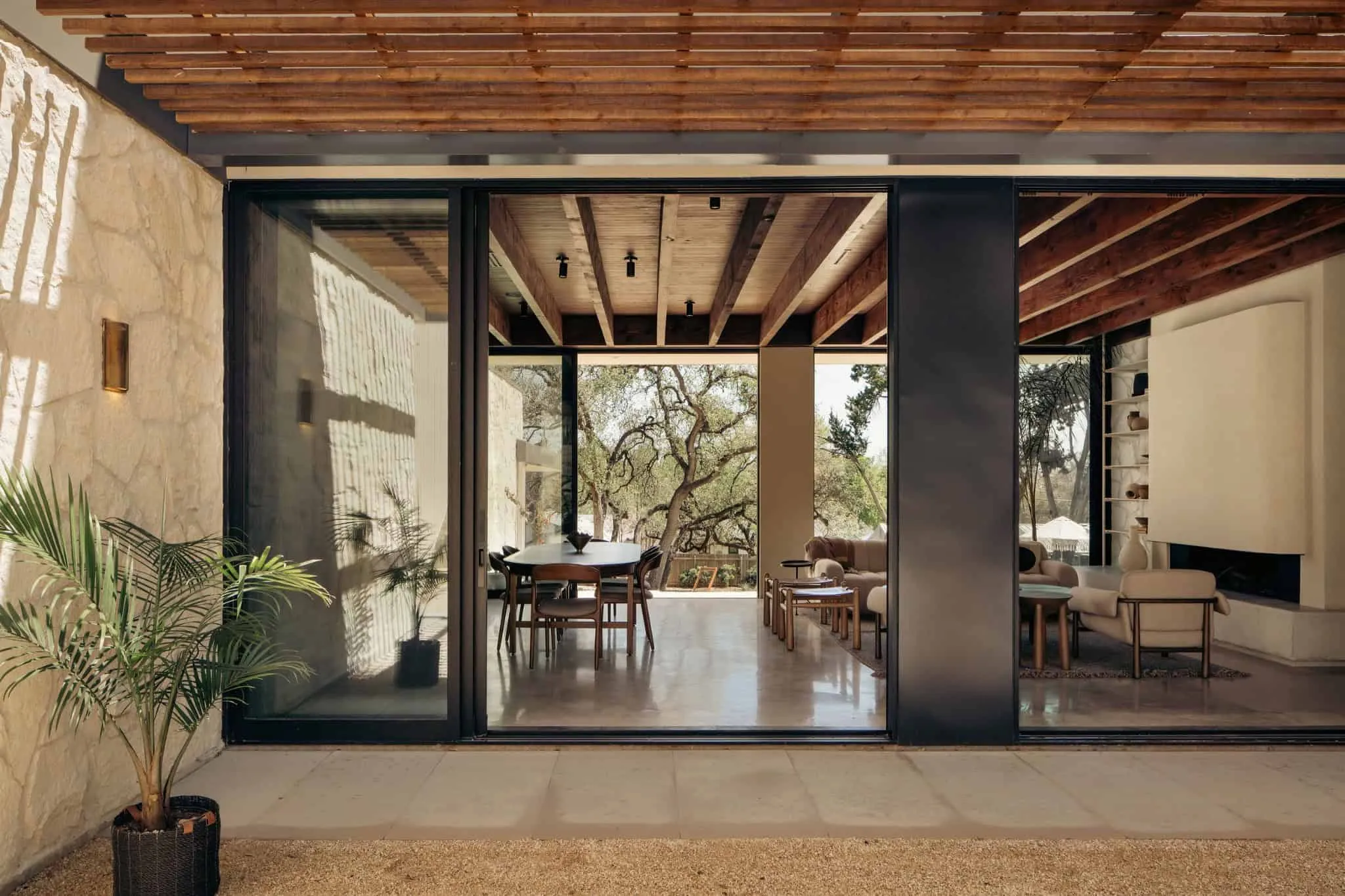 Photo © Chase Daniel
Photo © Chase Daniel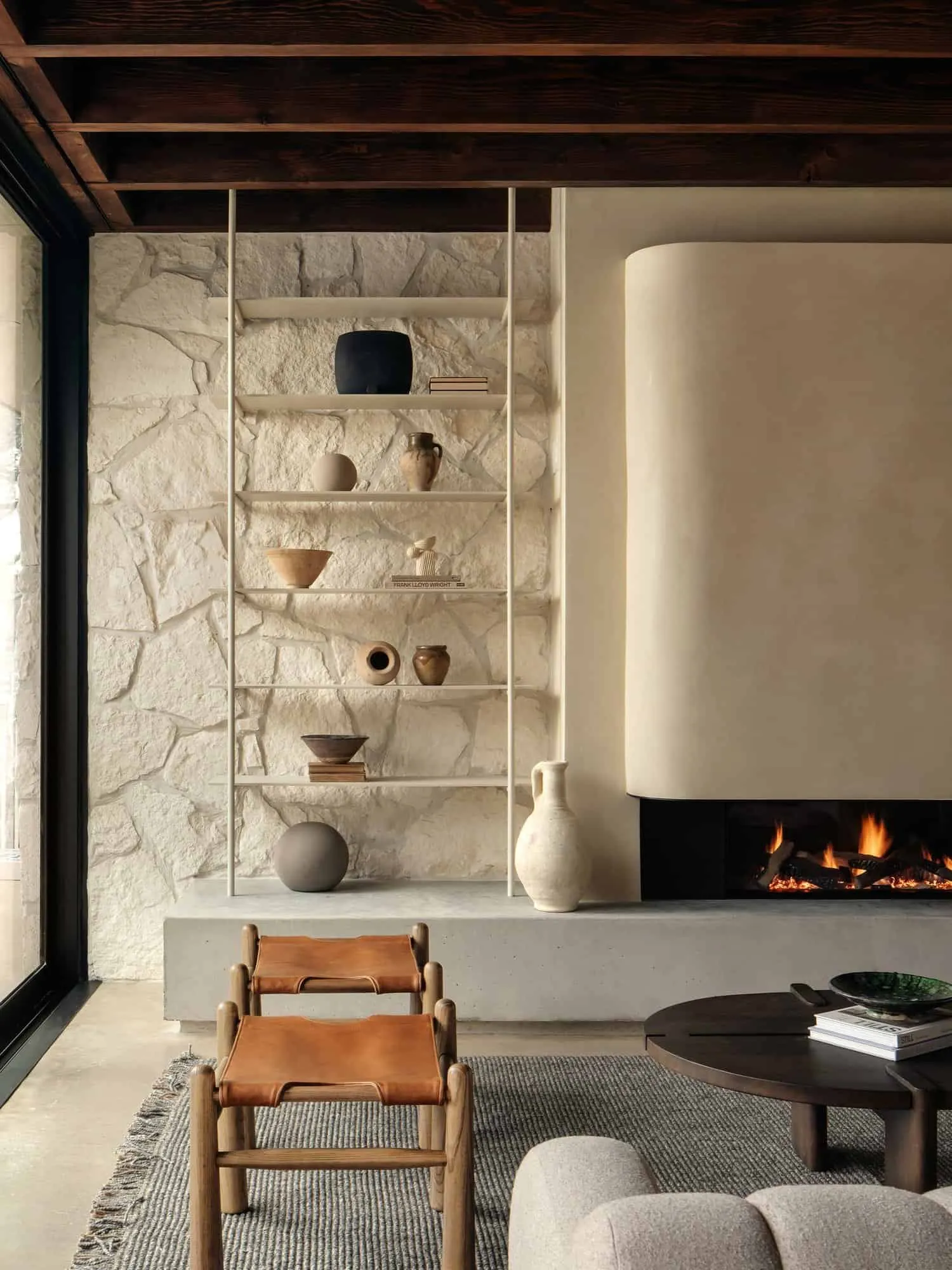 Photo © Chase Daniel
Photo © Chase Daniel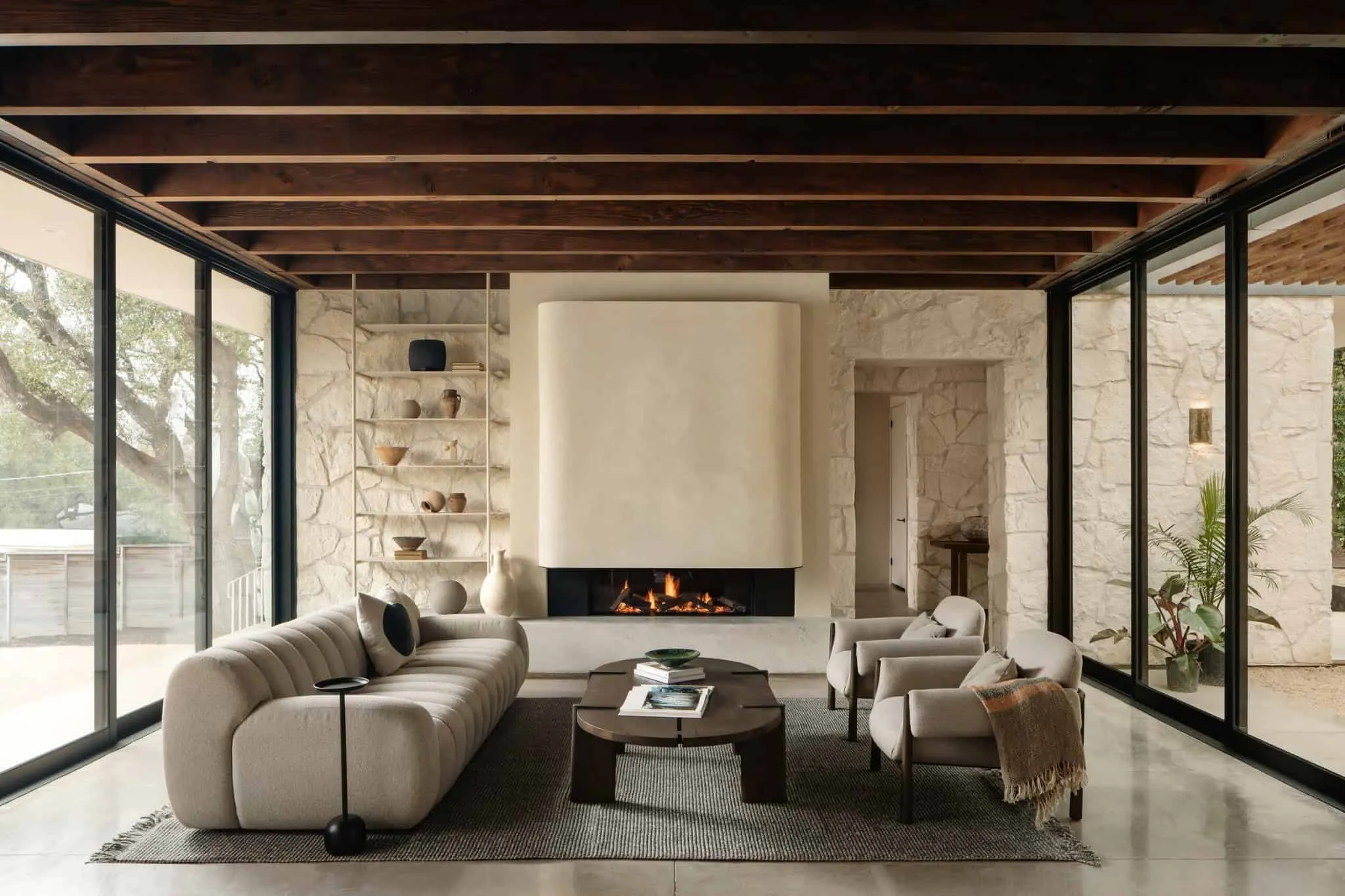 Photo © Chase Daniel
Photo © Chase Daniel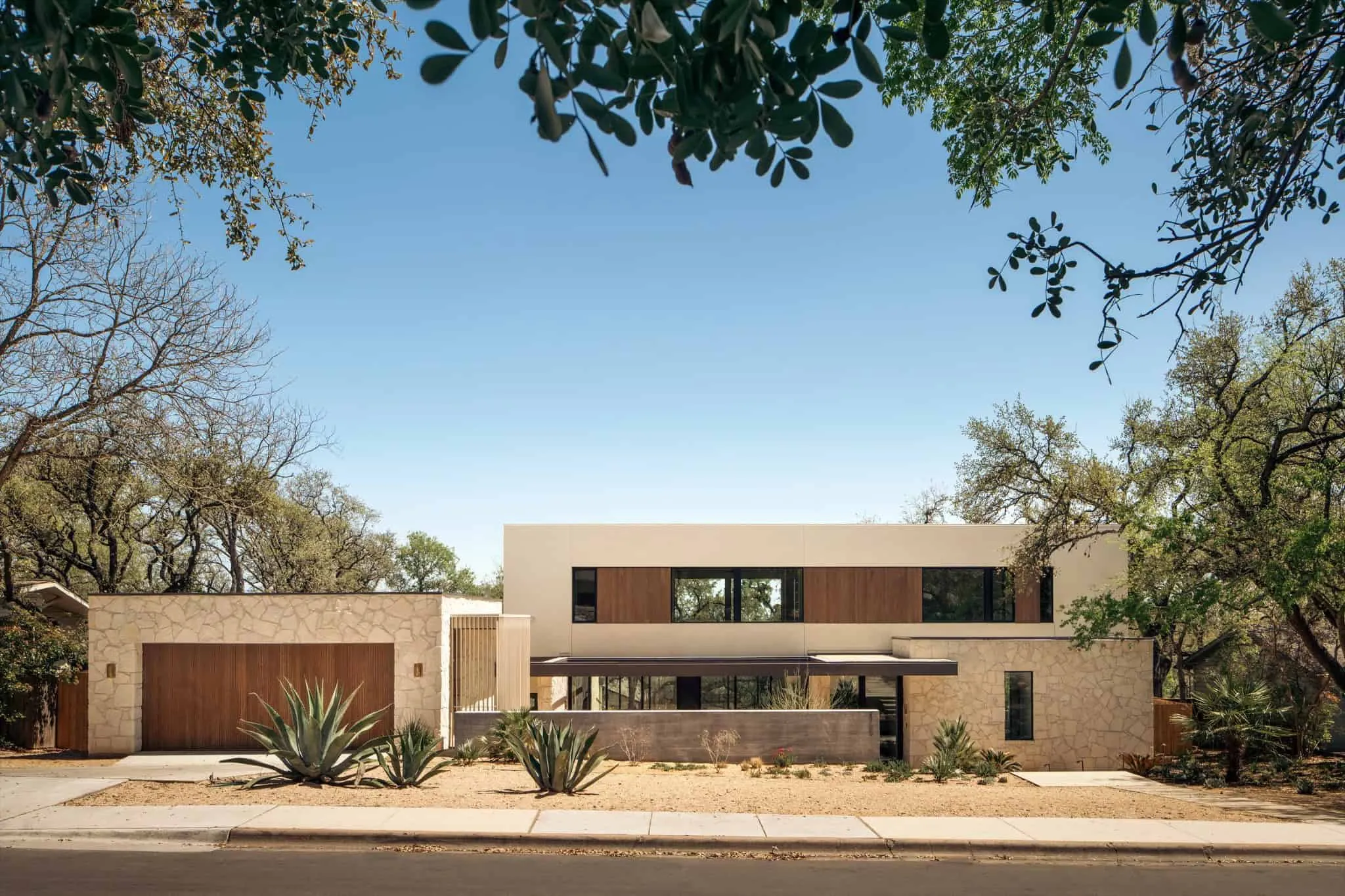 Photo © Chase Daniel
Photo © Chase Daniel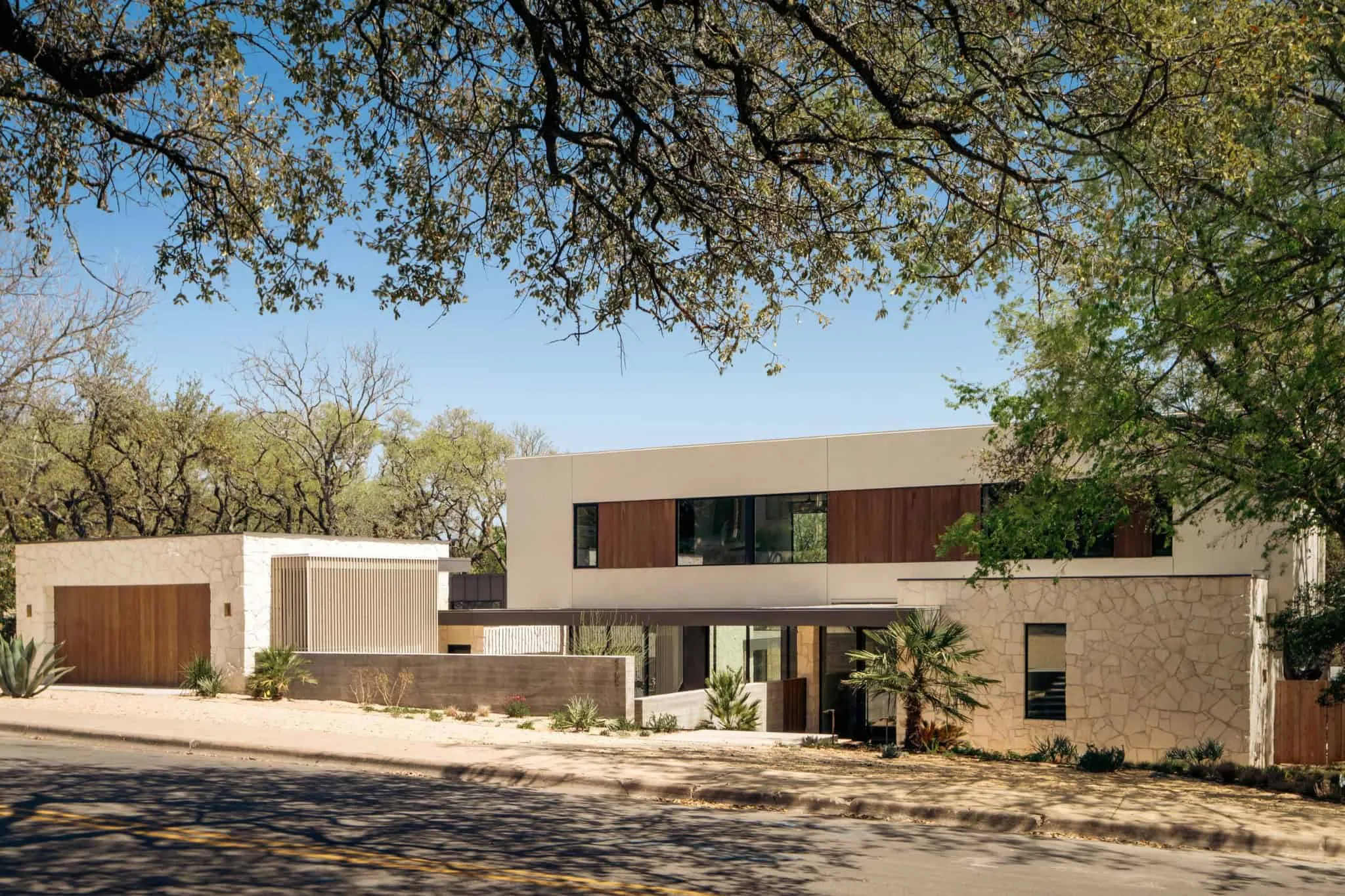 Photo © Chase Daniel
Photo © Chase Daniel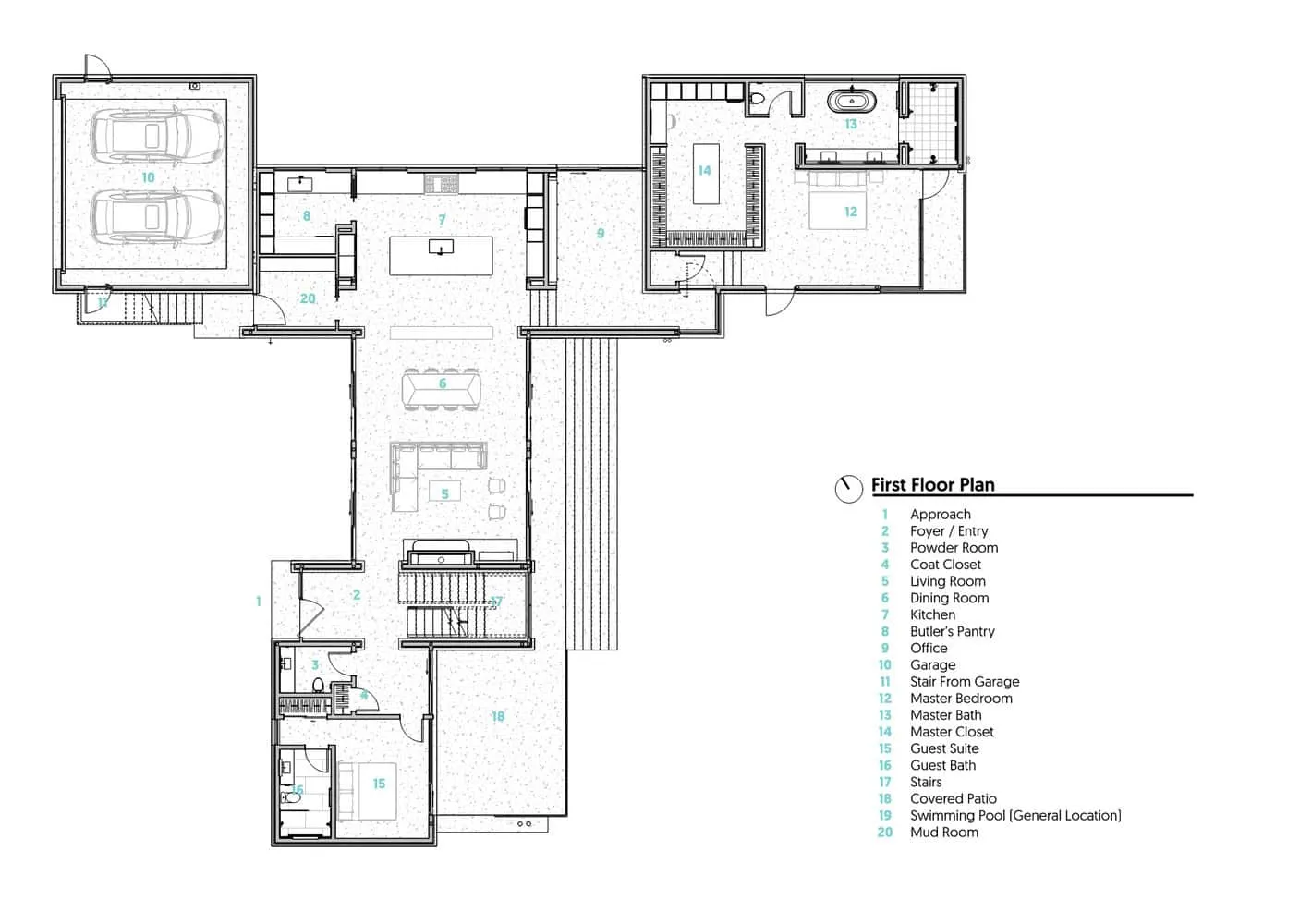 First floor plan of Casa Solis
First floor plan of Casa Solis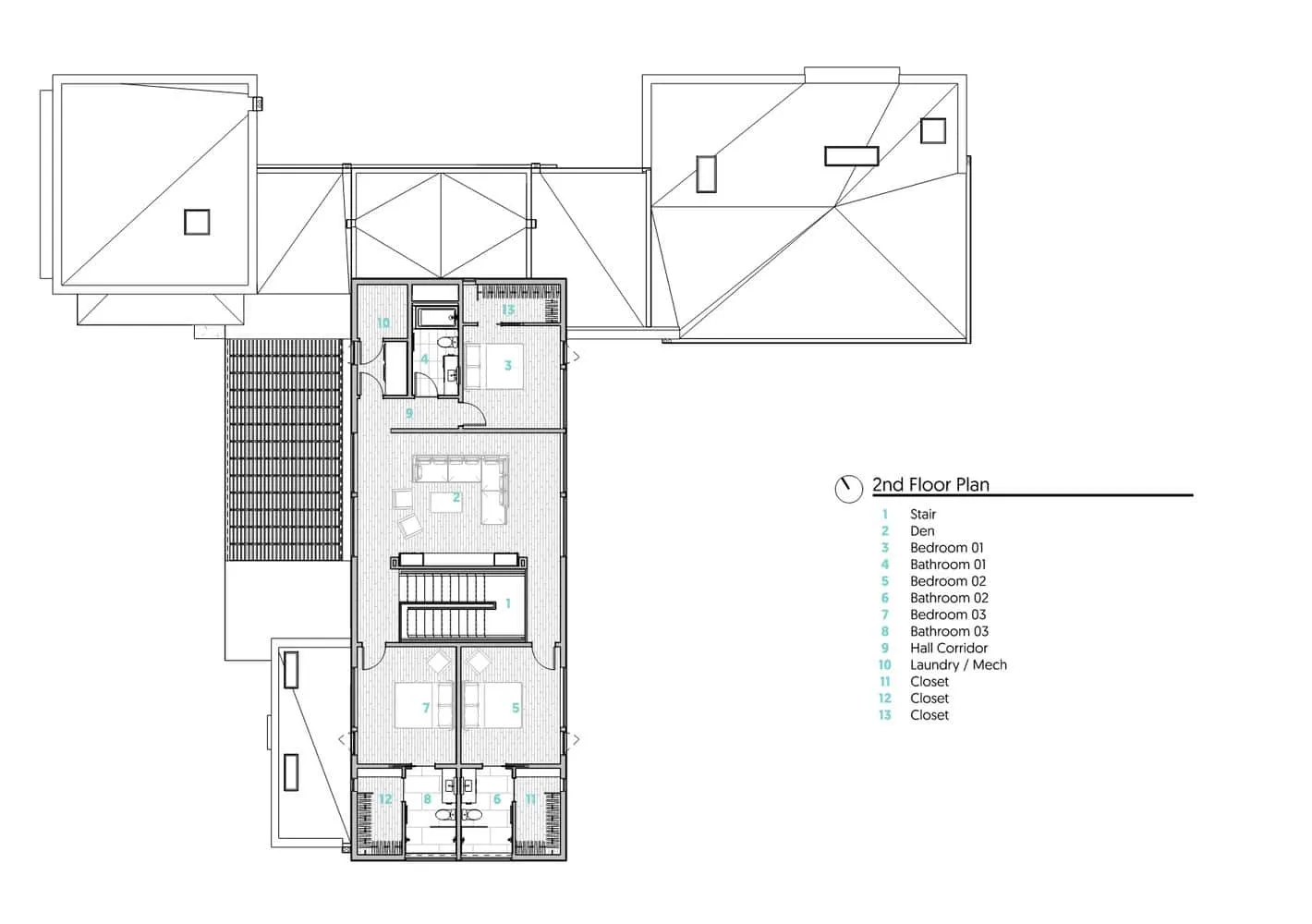 Second floor plan of Casa Solis
Second floor plan of Casa SolisCasa Calma by Ravel Architecture is more than just a house. It's a modern sanctuary, where architectural discipline meets emotional resonance. Rooted in regional materials and timeless spatial strategies, it offers a fresh, refined perspective on what it means to feel at home in Central Texas.
More articles:
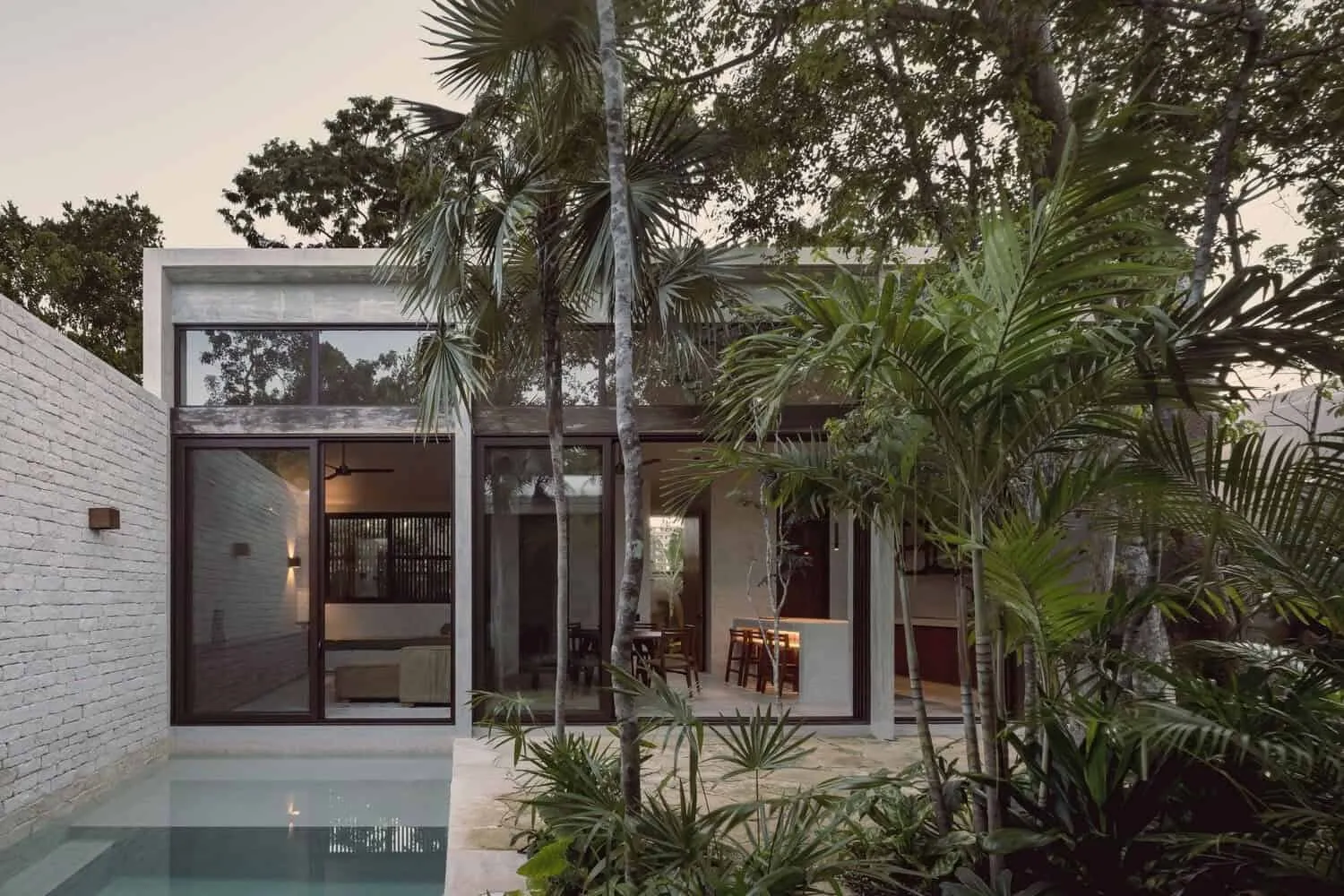 Broma Tulum by Jaque Studio in Tulum, Mexico
Broma Tulum by Jaque Studio in Tulum, Mexico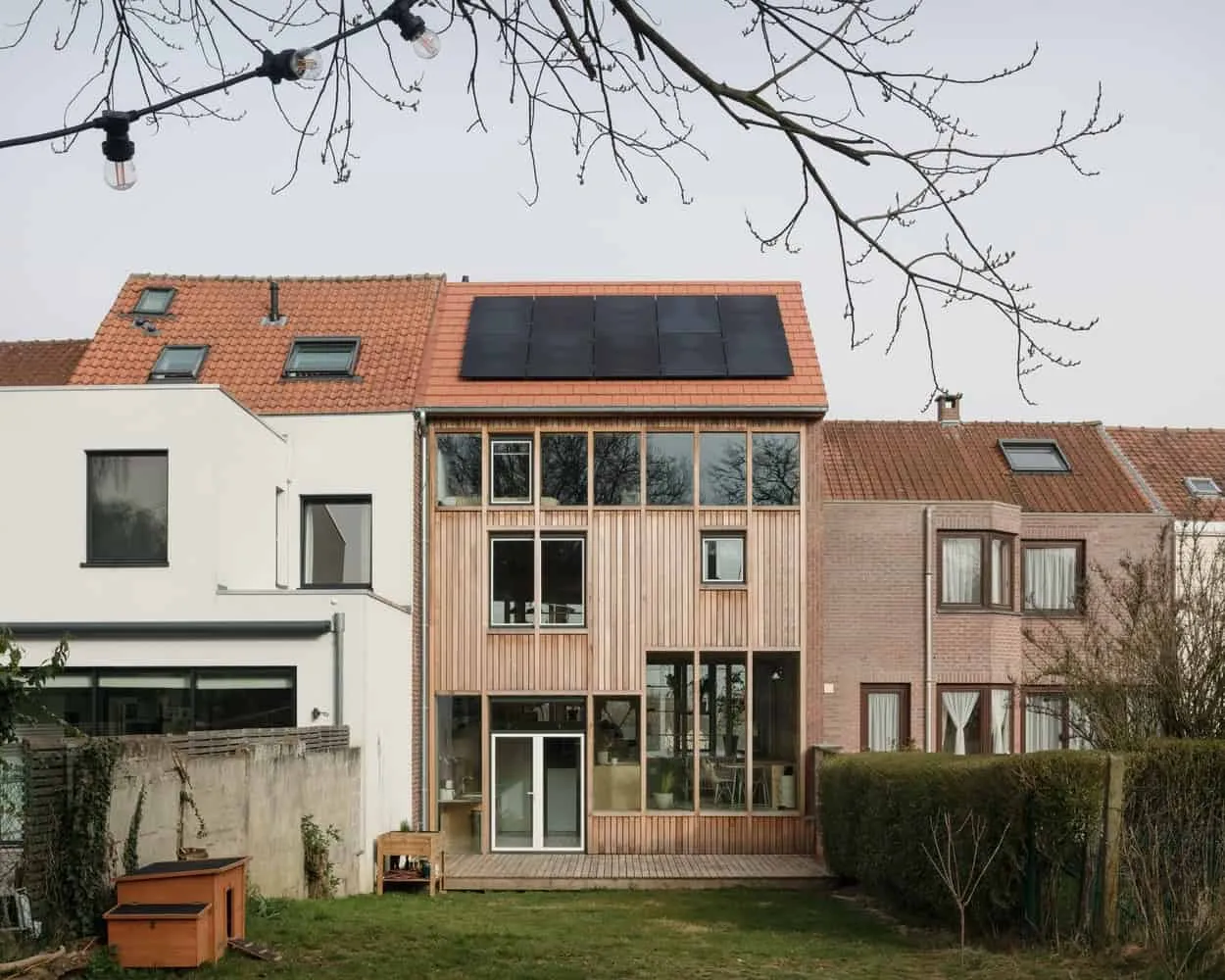 House BTR by DeDal Architects — Modern Folded Facade in Brussels
House BTR by DeDal Architects — Modern Folded Facade in Brussels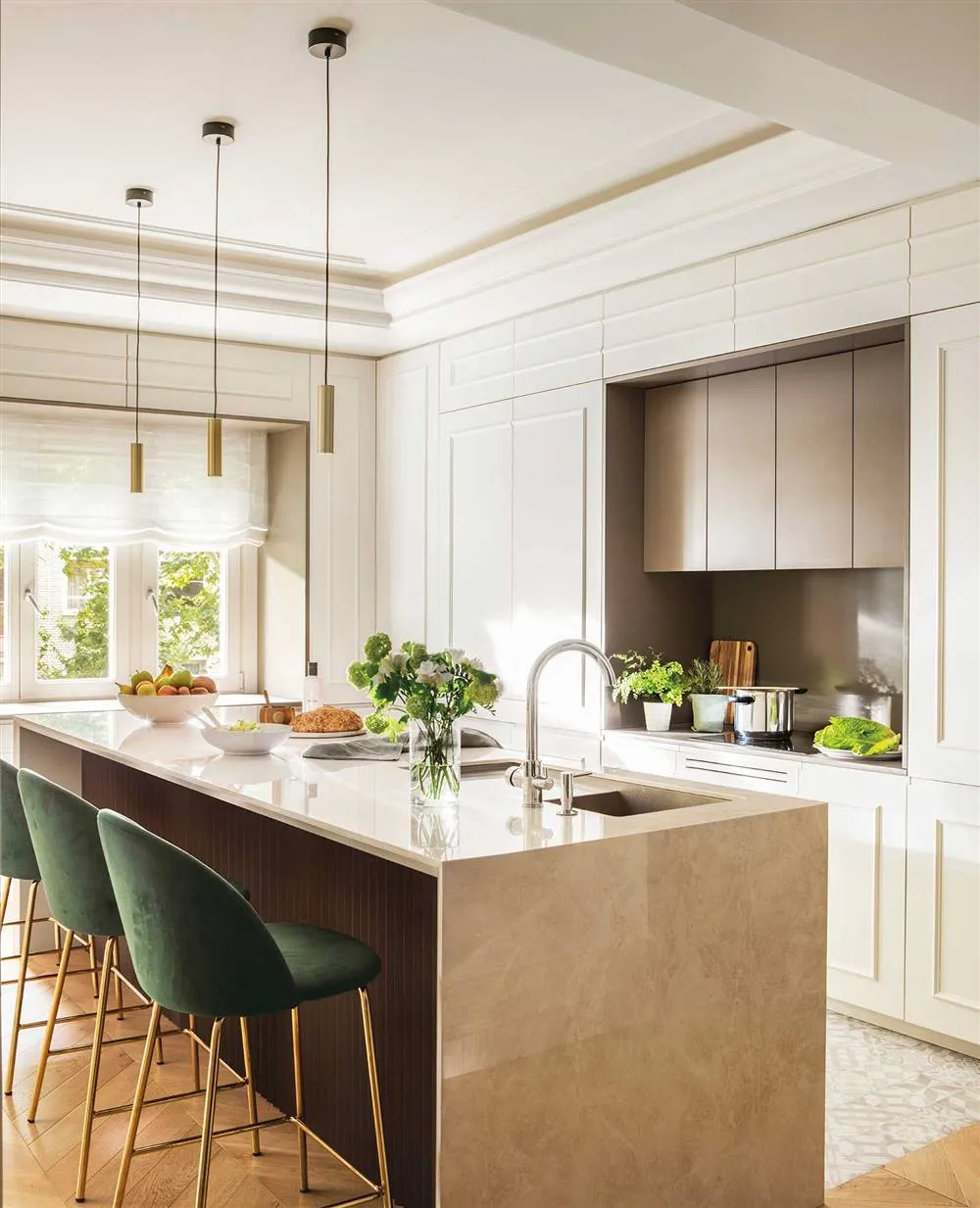 Budget Kitchens for Inspiring Your Kitchen Restoration
Budget Kitchens for Inspiring Your Kitchen Restoration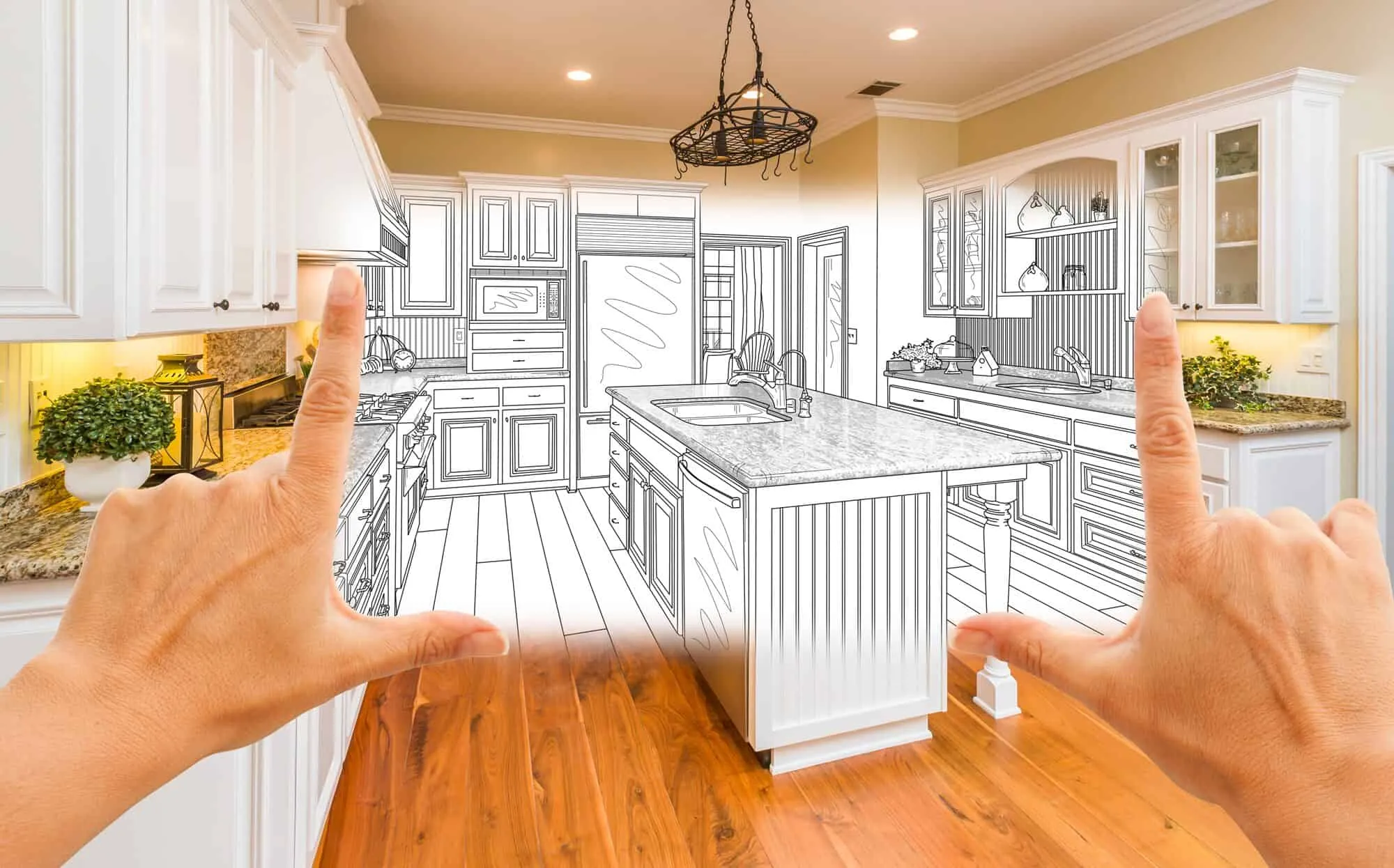 Home Renovation Budgeting: Tips for Saving Money
Home Renovation Budgeting: Tips for Saving Money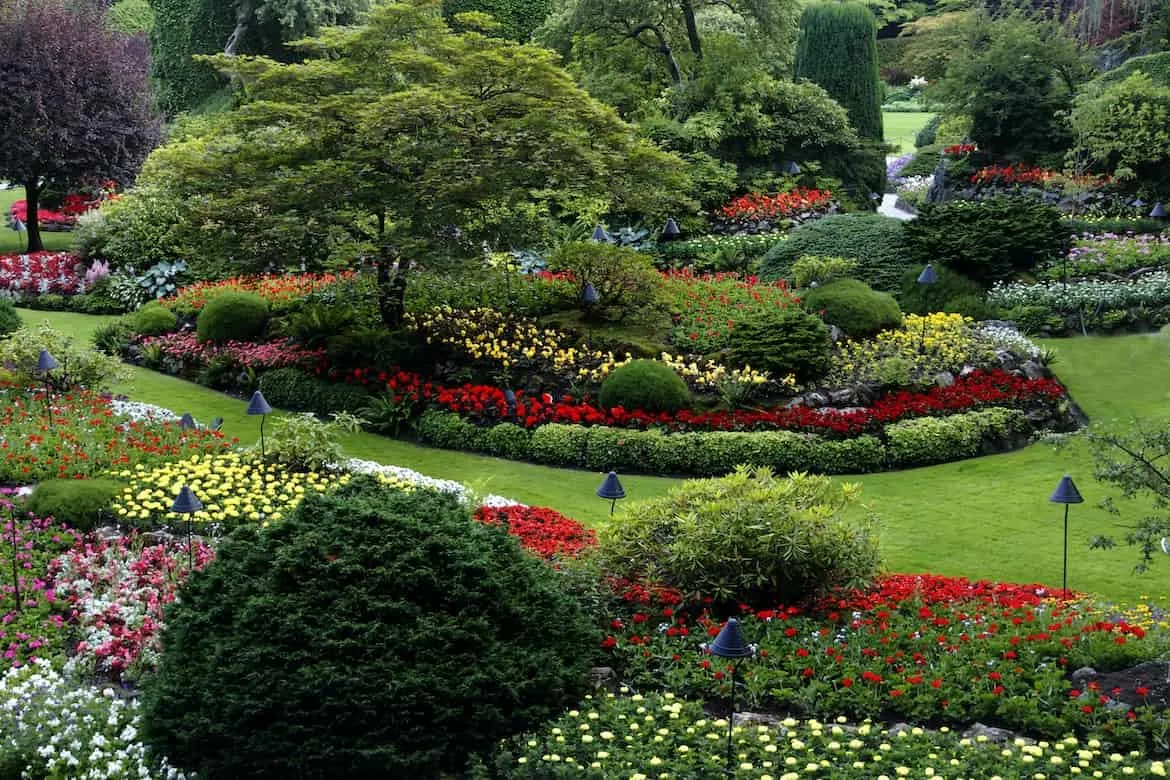 Building Your Dream Home: How to Create a Beautiful Garden
Building Your Dream Home: How to Create a Beautiful Garden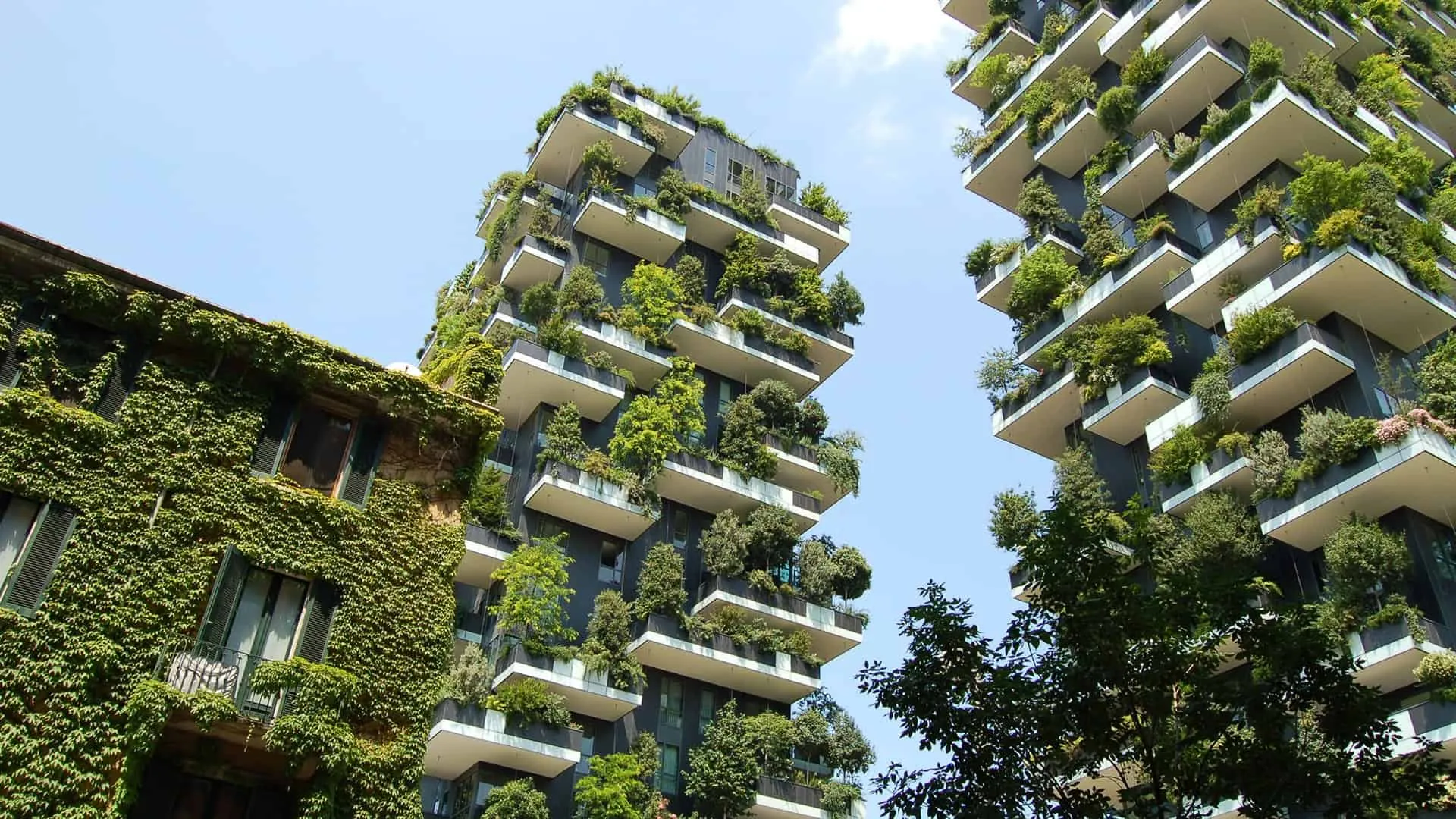 Construction with a Purpose: Ecological Approaches to Building
Construction with a Purpose: Ecological Approaches to Building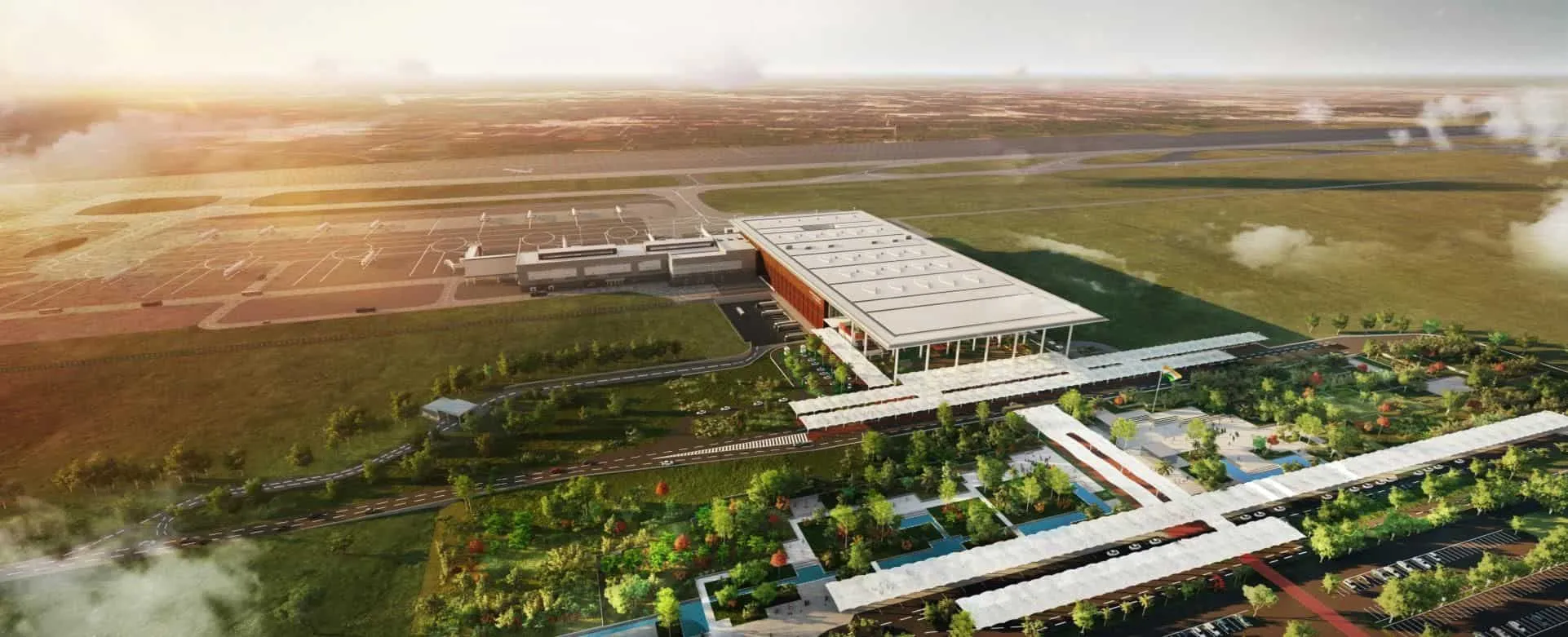 Building Information Modeling (BIM) and Digital Tools in Architecture
Building Information Modeling (BIM) and Digital Tools in Architecture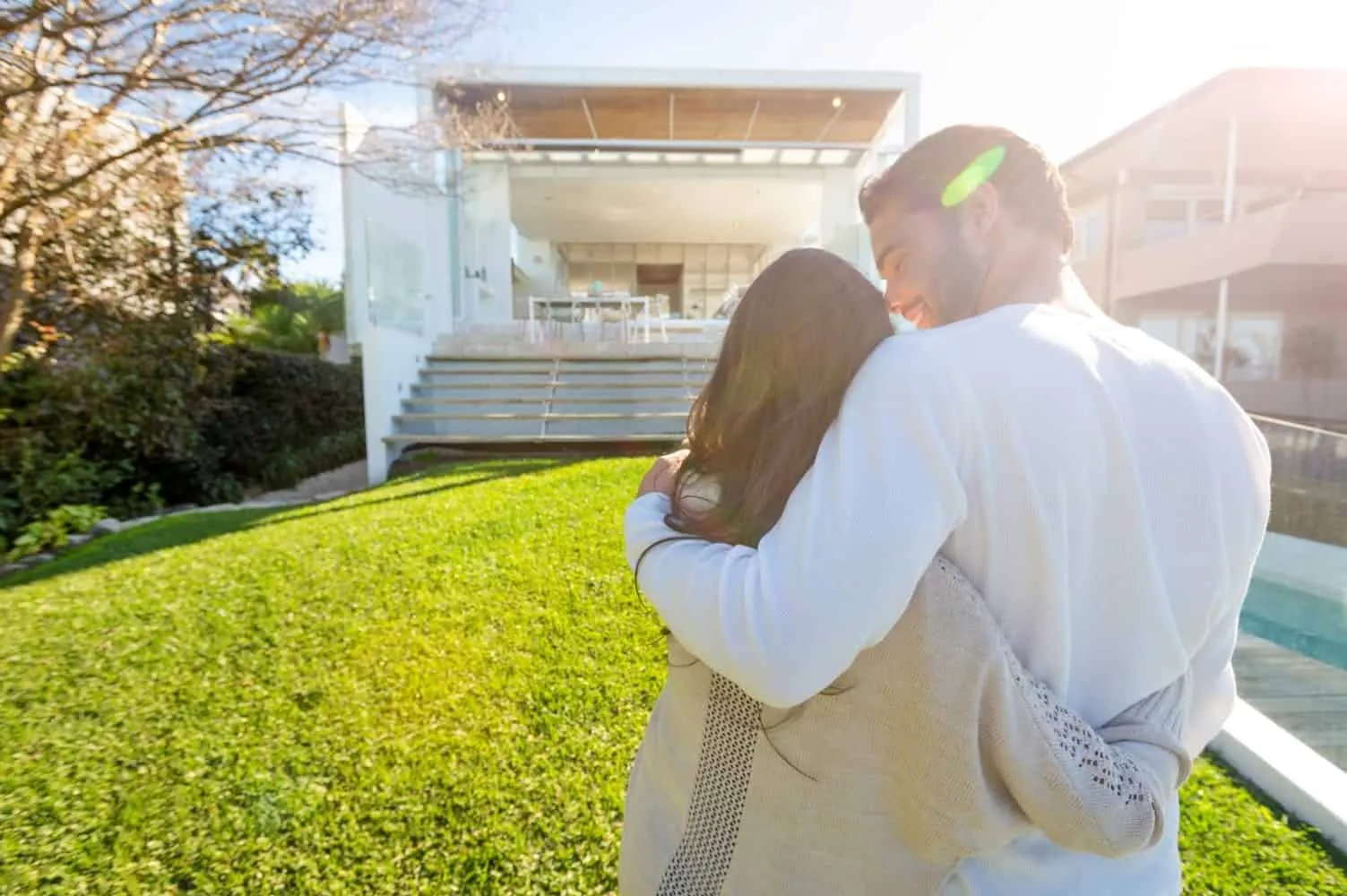 Building Your Dream Home: Tips and Tricks to Get Started
Building Your Dream Home: Tips and Tricks to Get Started