There can be your advertisement
300x150
House BTR by DeDal Architects — Modern Folded Facade in Brussels
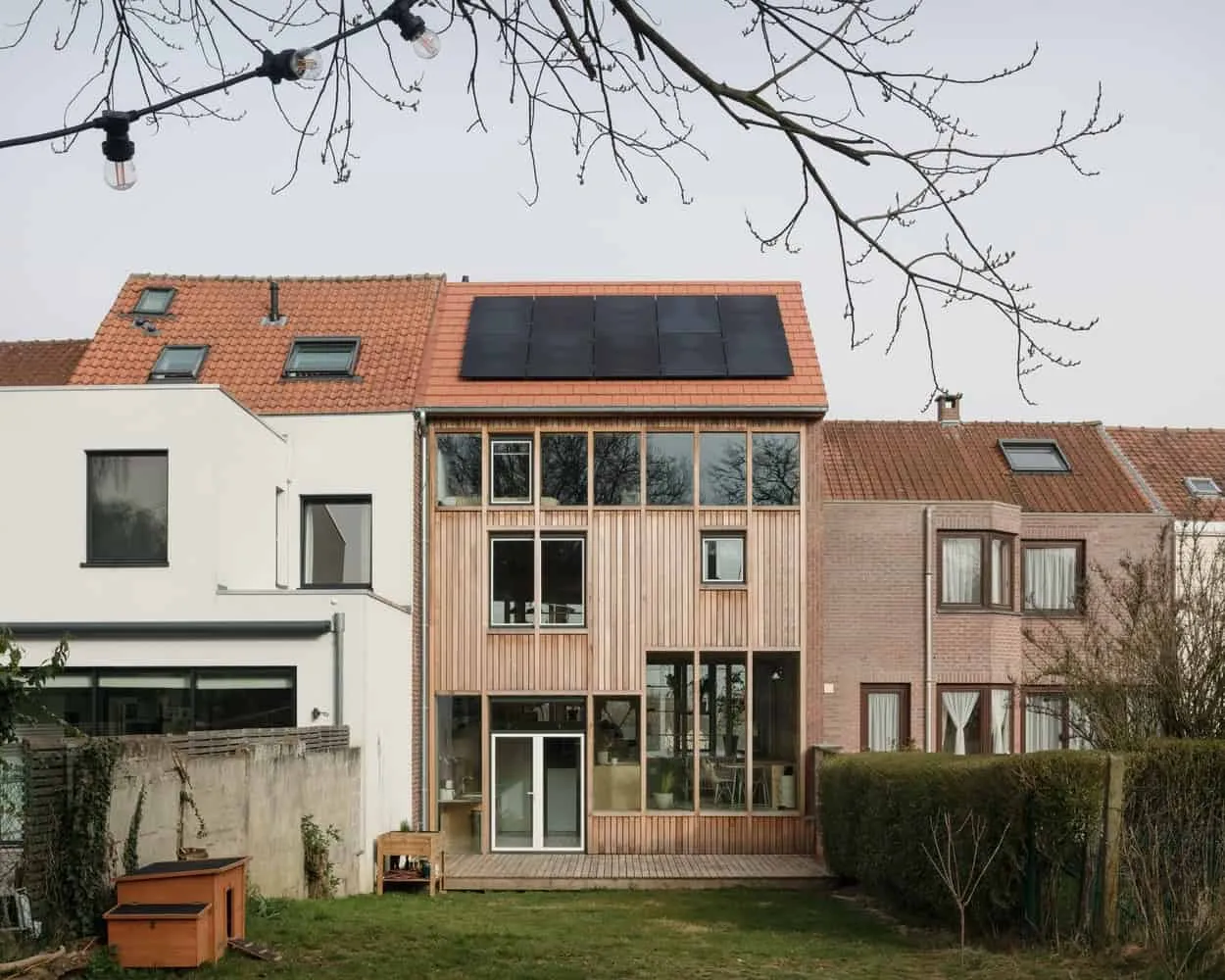
At the heart of Brussels, the BTR house by DeDal Architects presents an elegant response to the challenges of designing in a densely built urban environment. Located on a street where traditional townhouses change their orientation and depth, the residential building rethinks continuity through a folded facade structure, compensating for these irregularities and adding a dynamic architectural feature.
Dialogue with the Street
The design approach begins with integration. Streets lined with townhouses in Brussels often have inconsistencies, and the BTR house occupies a key point where cornice levels and alignments diverge. Instead of ignoring this unpredictability, DeDal Architects embraced it by folding the front facade surface to create harmony between both sides of the street. This bold maneuver allows the new house to appear modern yet contextual, seamlessly fitting into the urban rhythm.
The building's base, constructed from brick and concrete, forms a mineral foundation. The light tile masonry softens the street level, highlighting the interface with the road and ensuring durability for daily use.
Separate Levels Inside
Inside, the house rejects traditional vertically arranged floors in favor of a sequence of half- and quarter-levels. This spatial choreography creates smooth connections between living areas while maintaining privacy through gradual height changes.
The system of separated levels allows residents to move easily between spaces, experiencing subtle shifts in perspective and intimacy. Integrated furniture pieces play a key role, accentuating transitions between zones and enhancing efficiency.
The result is a generous and open interior that balances functionality with architectural effect — a hallmark of thoughtfully designed townhouses.
Materials and Structure
The structural system is expressed honestly throughout the project. The wooden frame serves as the basis, and facade materials reflect this constructive clarity.
The back and large front facade surfaces are clad in red cedar, a natural material that changes over time. Its tonal shifts harmonize with the surrounding townhouses, ensuring that the BTR house ages in harmony with its context.
Large facade overhangs on the back invite light deep into the interior, enhancing the openness of the internal sequence. The warmth of wood, contrasting with the solidity of the base, creates a balanced architectural expression.
A Modern Townhouse for Brussels
The BTR house demonstrates how contemporary residential architecture can respond to urban density constraints without sacrificing creativity. By folding the facade to compensate for alignment differences, applying a strategy of separated levels inside, and using red cedar cladding that celebrates the passage of time, the residential building redefines the townhouse typology in Brussels.
This is not just a house, but a carefully crafted dialogue between past and present, between materials that remain constant and natural evolution.
More articles:
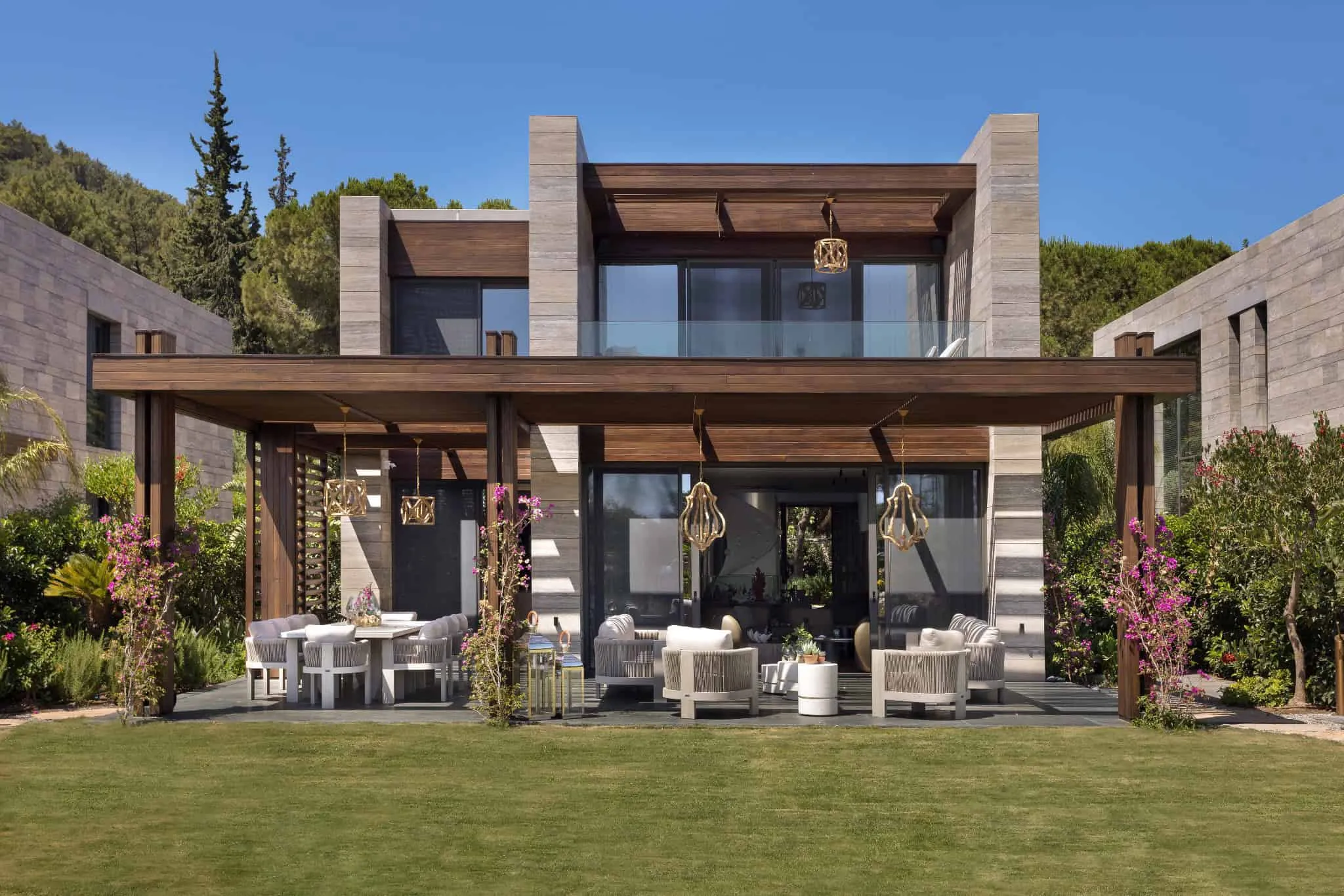 Bodrum M.M House by SCAW — Sustainable Seaside Living in Demirbukyu Bay
Bodrum M.M House by SCAW — Sustainable Seaside Living in Demirbukyu Bay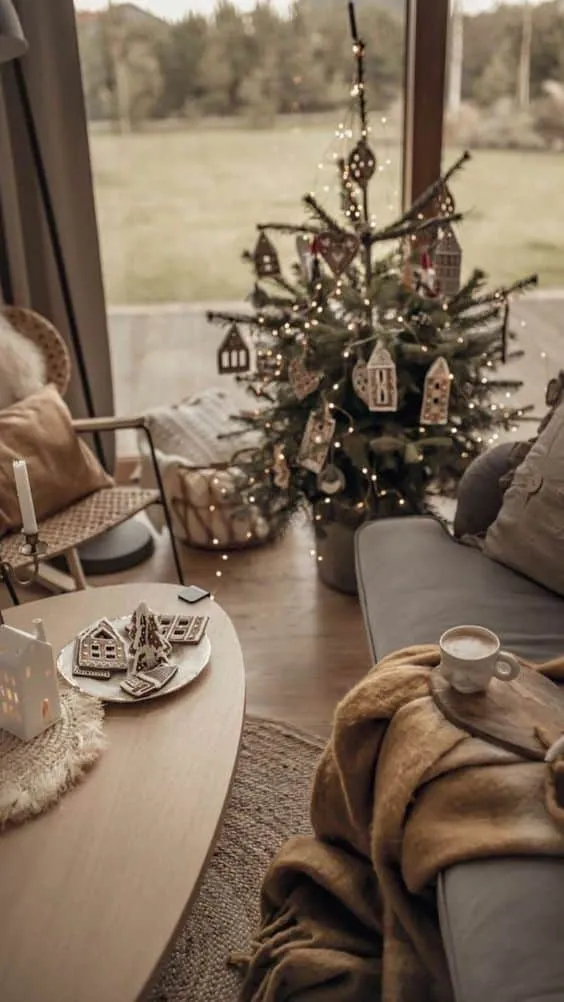 Boho Christmas Decor to Make Your Home Joyful and Bright
Boho Christmas Decor to Make Your Home Joyful and Bright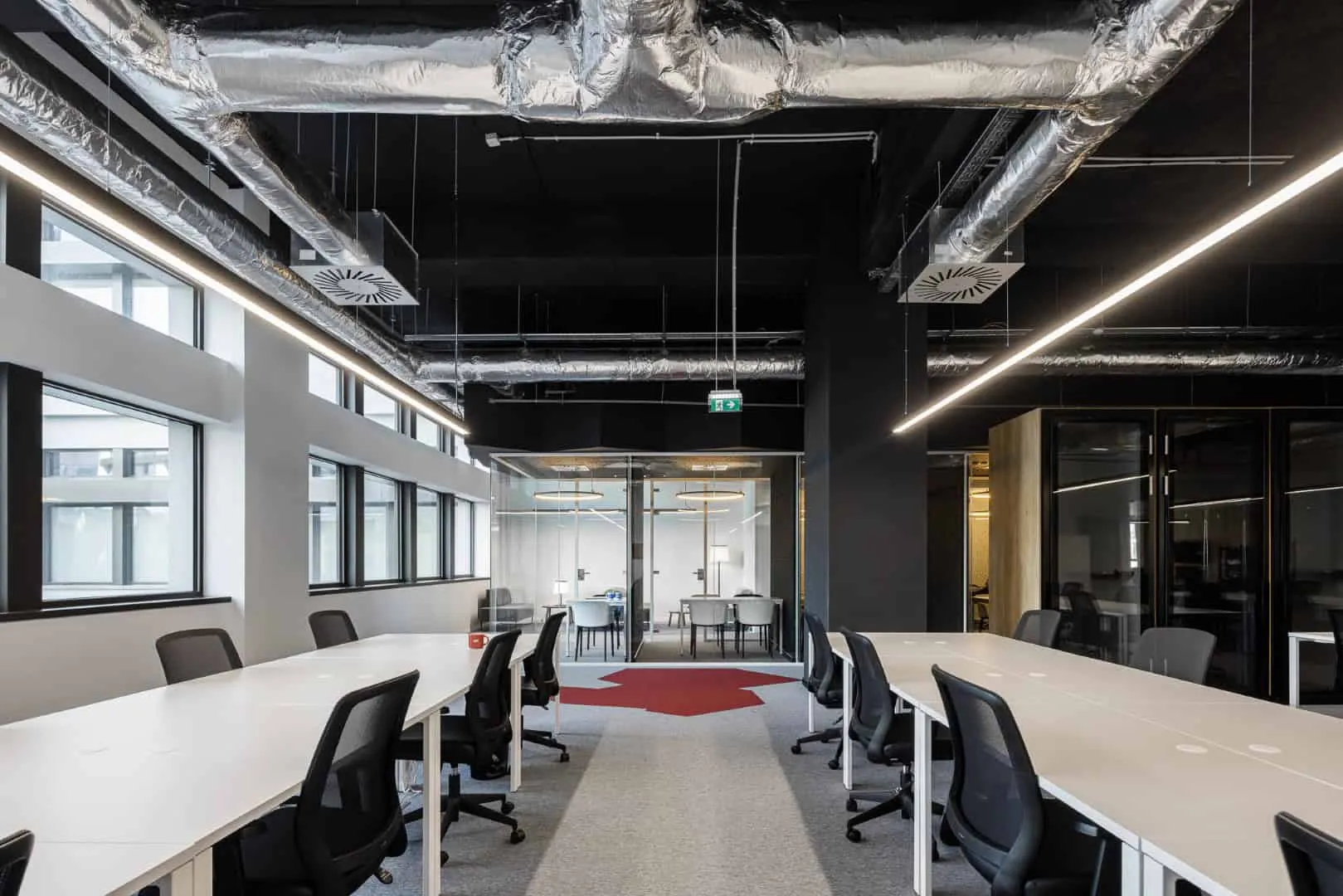 Bold by Devoteam Dedicates City of Porto
Bold by Devoteam Dedicates City of Porto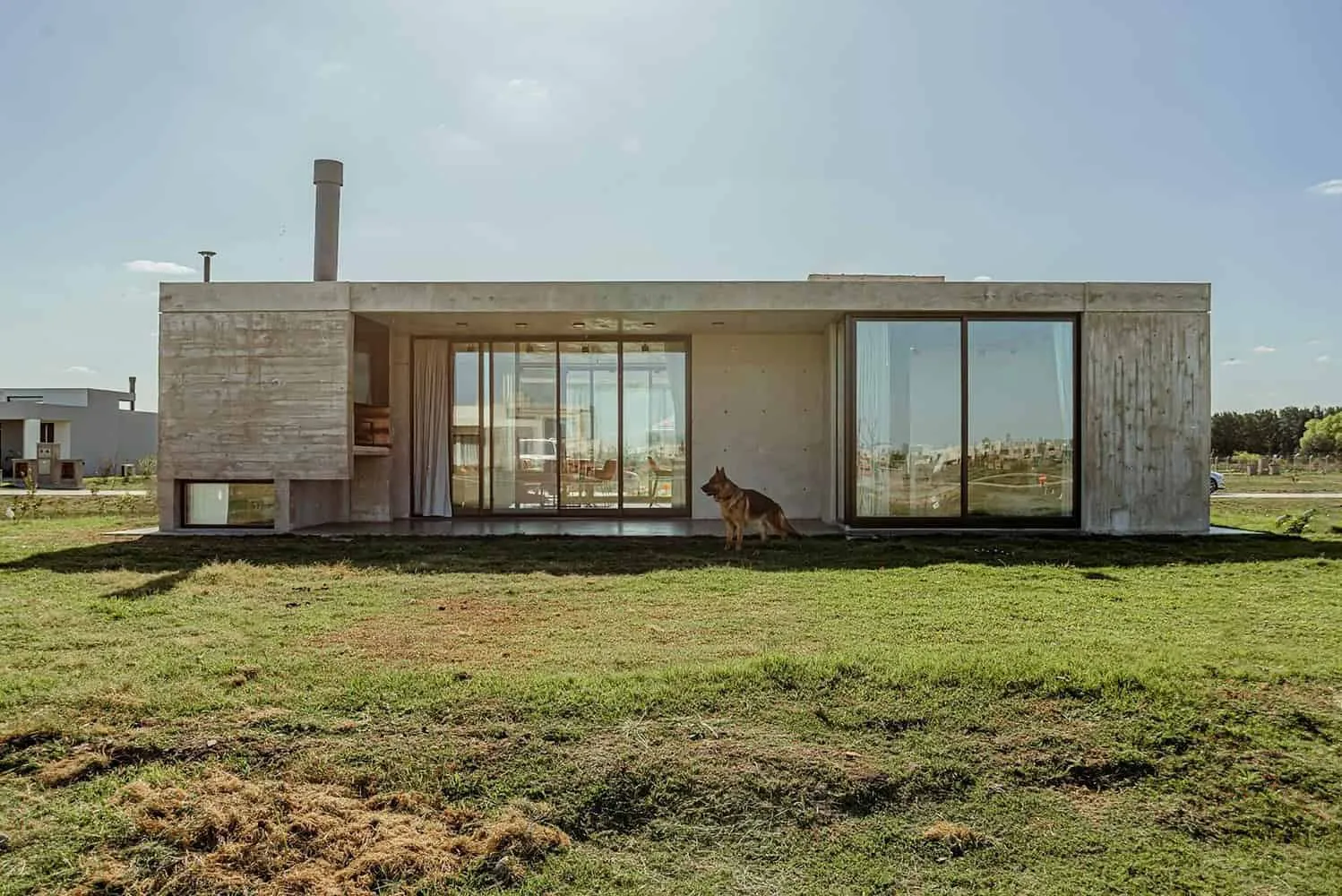 Bombay House by TIM Arquitectos: Concrete House with Geometric Elegance
Bombay House by TIM Arquitectos: Concrete House with Geometric Elegance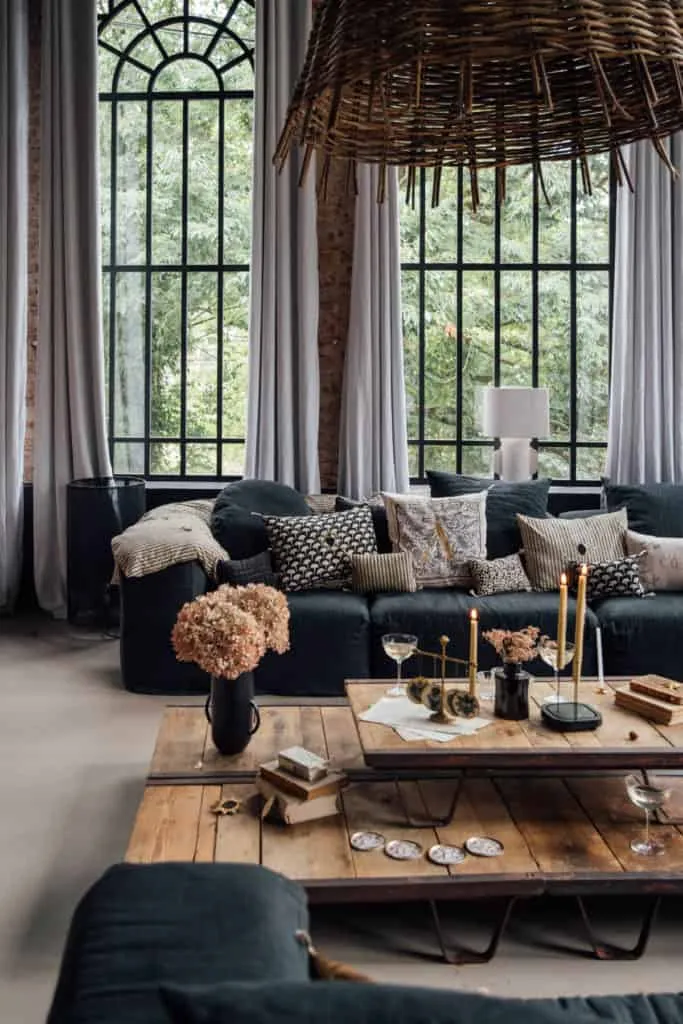 Boncœurs Sets the Standard for Elegant Interior Design
Boncœurs Sets the Standard for Elegant Interior Design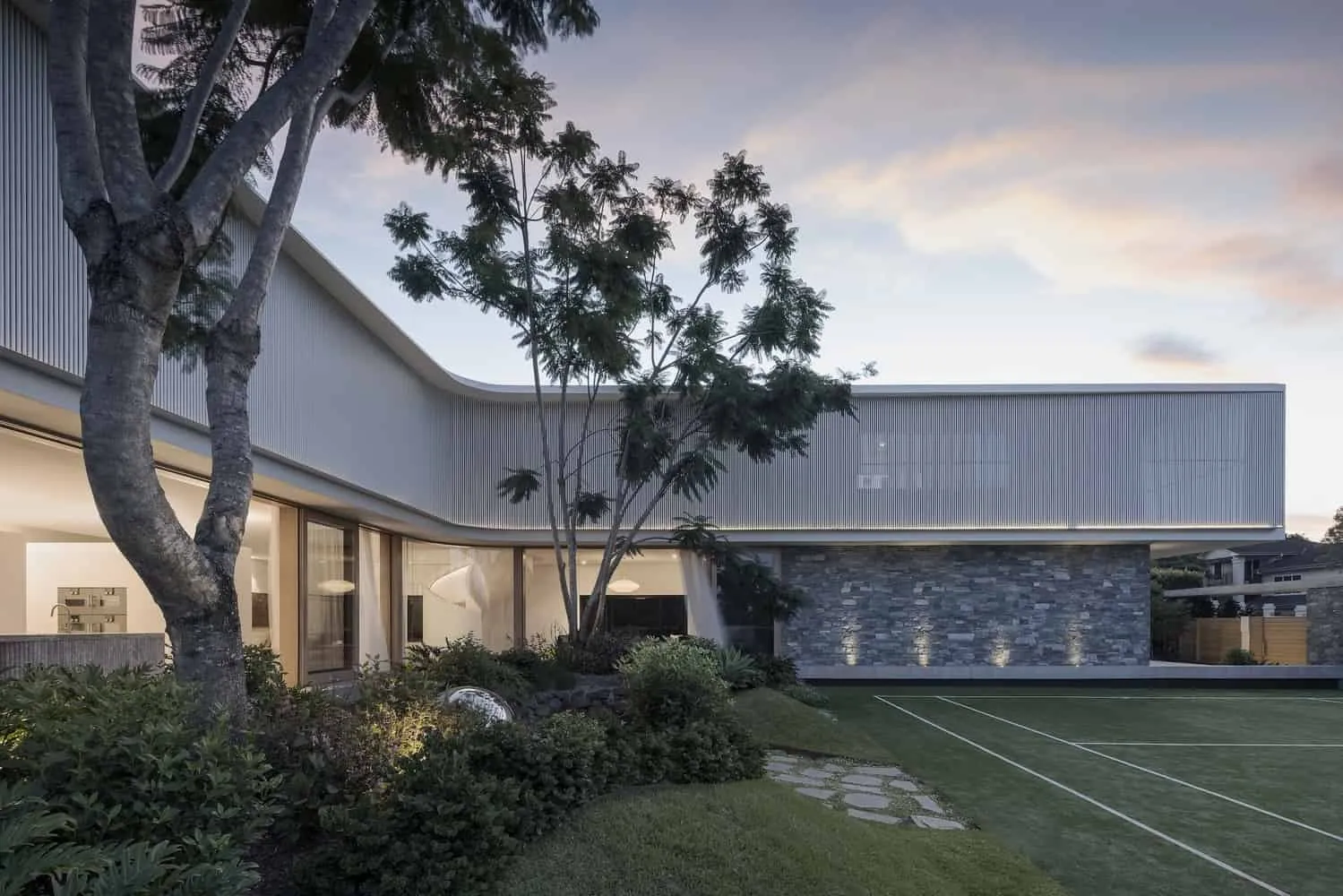 Bumerang House by Joe Adsetts Architects: Curved Modern Comfort in Escott
Bumerang House by Joe Adsetts Architects: Curved Modern Comfort in Escott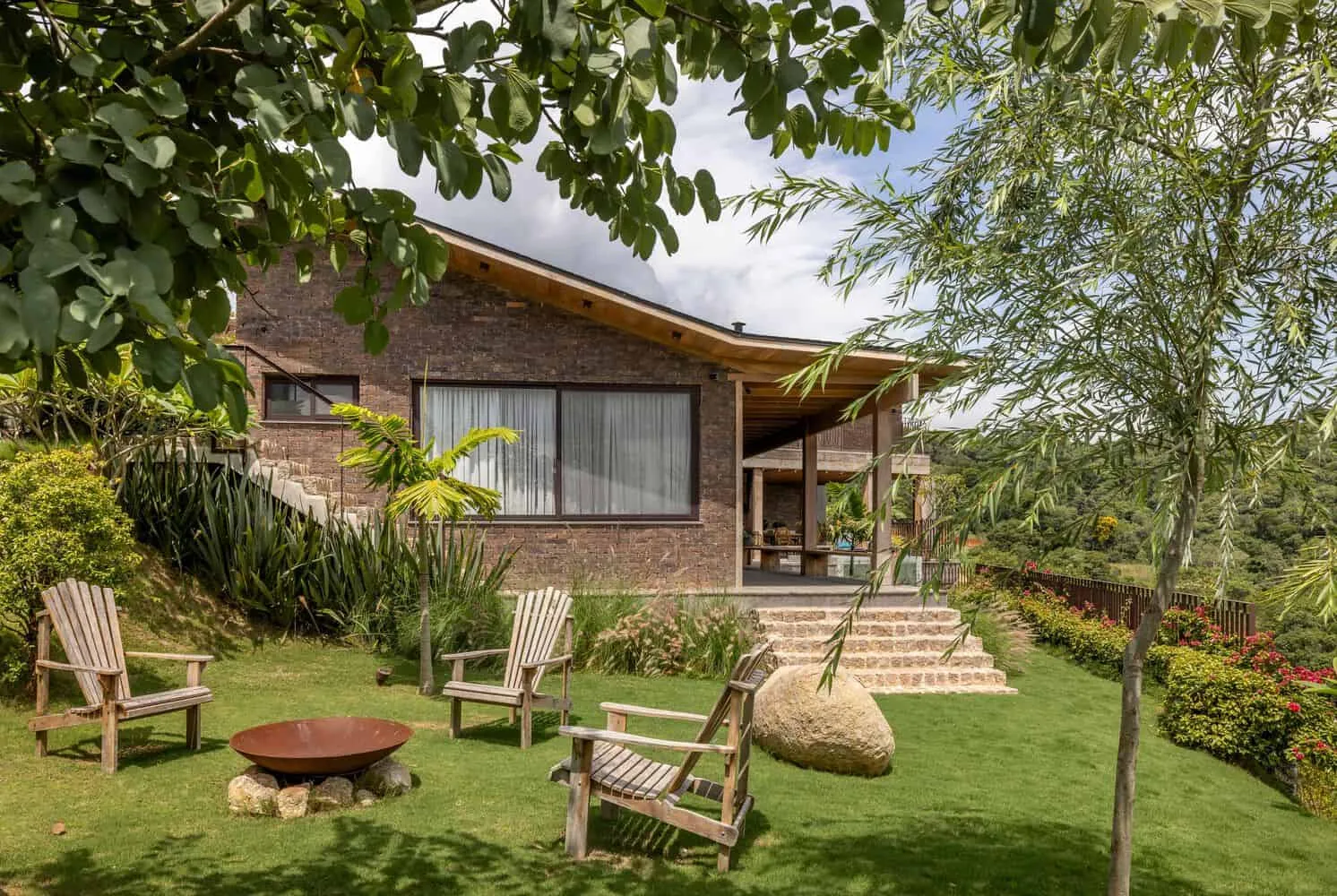 Bumerang House | In House | San Roque, Brazil
Bumerang House | In House | San Roque, Brazil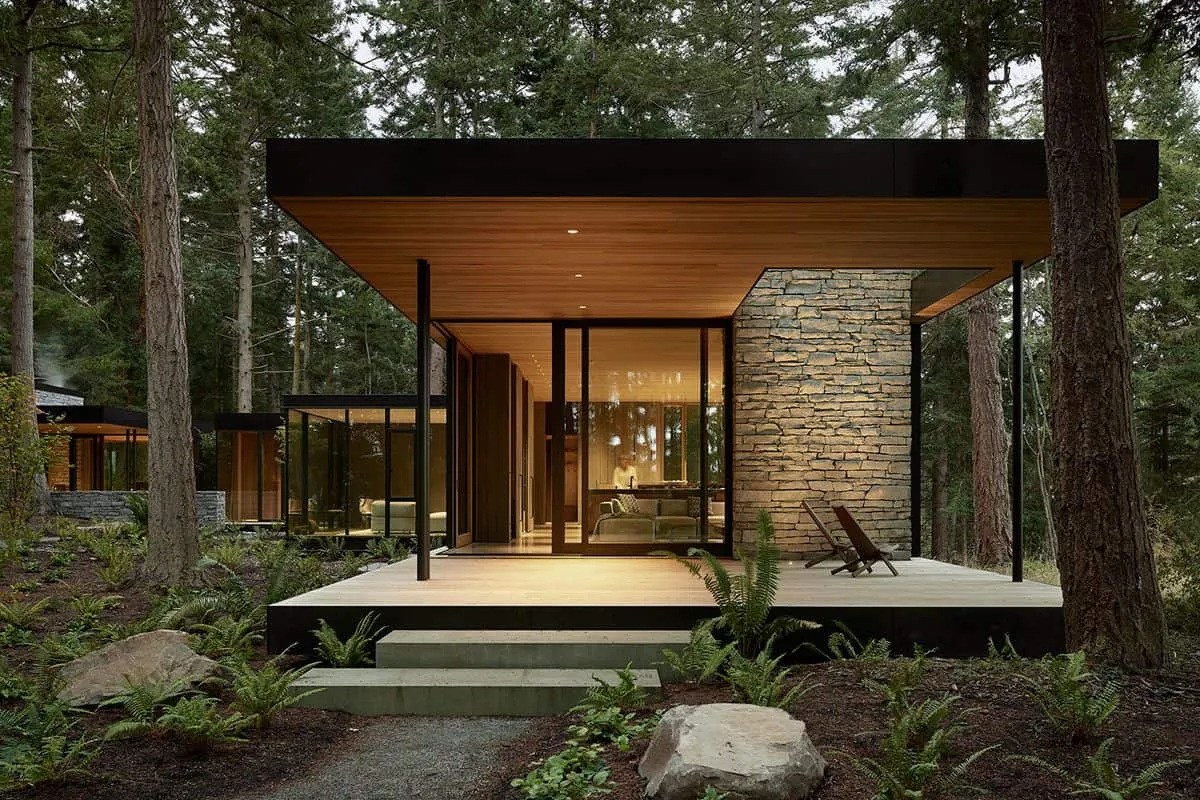 Bought a House with a Boiler? Here Are 5 Tips to Make It Last Longer
Bought a House with a Boiler? Here Are 5 Tips to Make It Last Longer