There can be your advertisement
300x150
Bombay House by TIM Arquitectos: Concrete House with Geometric Elegance
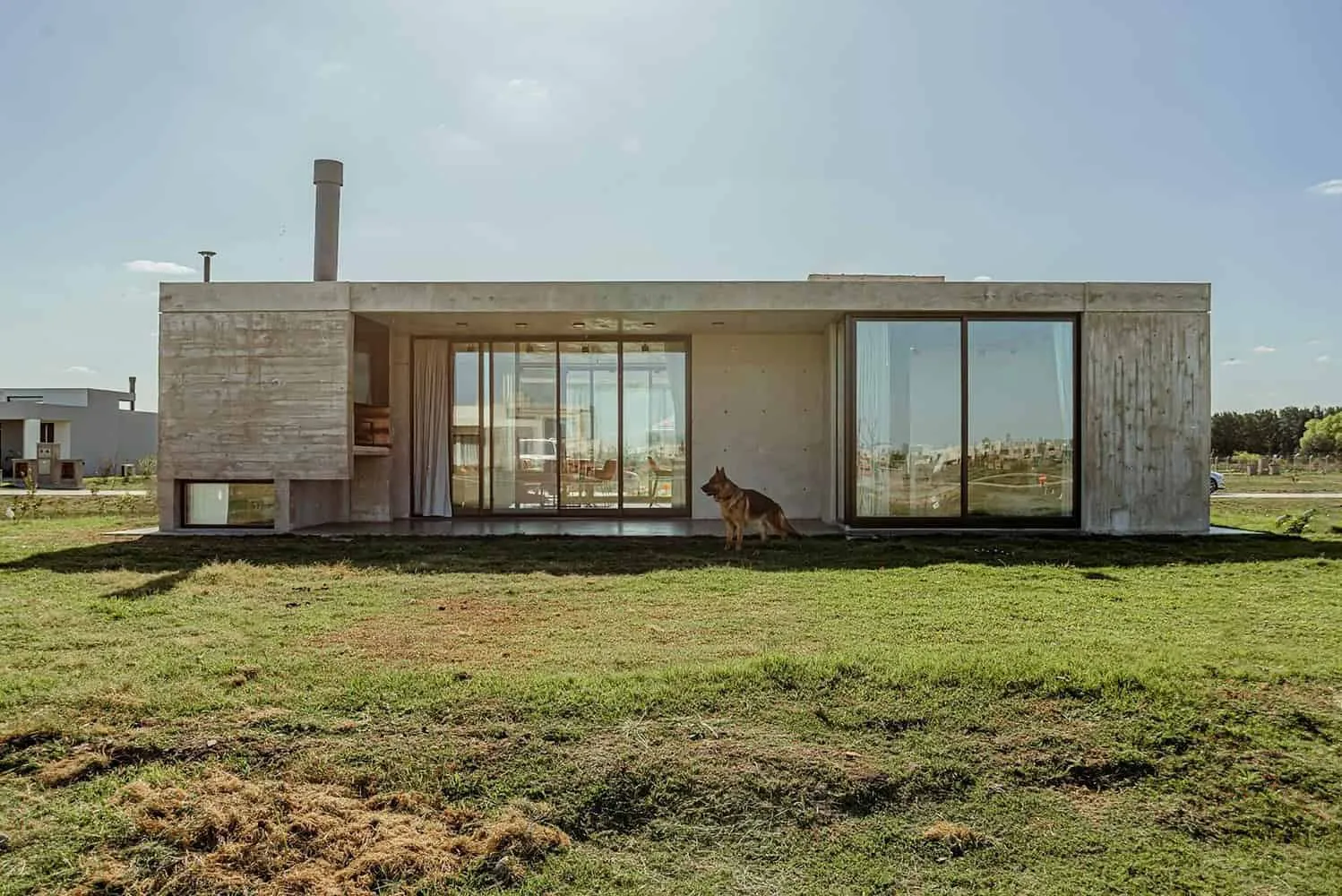
Rationalist Approach to Modern Living
Located in Canning, Argentina, the Bombay House by TIM Arquitectos is a bright example of rationalist architecture where concrete serves as both structural basis and sculptural expression. Completed in 2022, this single-family home of 1722 square feet emphasizes geometric sophistication, projecting partitions and smooth connections between interior and exterior spaces.
Geometry and Facade
The facade is defined by bold projecting elements that create a play of light, shadow and depth across the building's surface. This visual dichotomy allows the house to unfold and define its surroundings. The entrance sequence begins with a reflecting water mirror and dramatic open concrete partition, leading visitors to a precisely framed door recess.
Interior Layout and Social Center
The program is fully laid out on one level with an emphasis on social interaction and openness.
-
Spacious integrated living area combines the living room, dining and kitchen.
-
This social center flows smoothly into a gallery with grill, blurring the boundary between indoor and outdoor living.
-
Private area includes two bedrooms with bathrooms, plus a flexible third room that can serve as an office or guest bedroom with direct street access when needed.
Light and Atmosphere
Natural light is central to the house's identity. Large glazed surfaces and strategically placed windows provide cross-ventilation and abundant natural light. A distinctive architectural feature is the floor-mounted lighting, which evenly distributes sunlight within the spaces, creating soft natural illumination that enhances spatial clarity and atmosphere.
Honest Materials and Minimalism
Concrete dominates both in structure and expression, executed with clarity and precision to highlight the geometric nature of the house. A limited palette—approved by the exposed concrete surface and glass—emphasizes minimalism and rationalist purity, allowing architectural details and structural accents to take center stage.
The Bombay House is a testament to TIM Arquitectos' mastery in concrete and rationalist design principles. With its projecting facade, seamless integration of social and private spaces, and innovative base lighting, the residence embodies a contemporary architectural concept that balances boldness with simplicity.
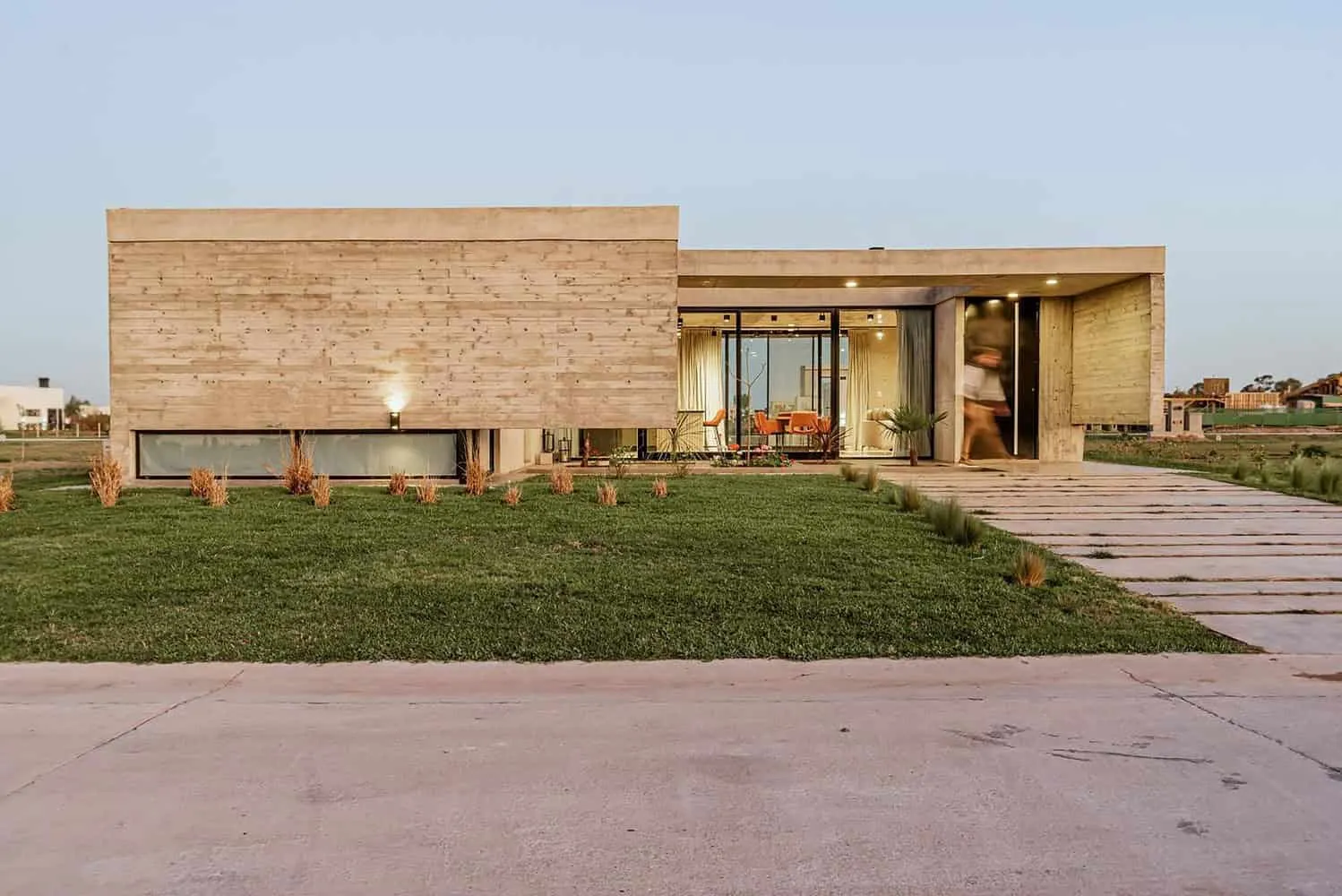 Photos © Lean Arlo
Photos © Lean Arlo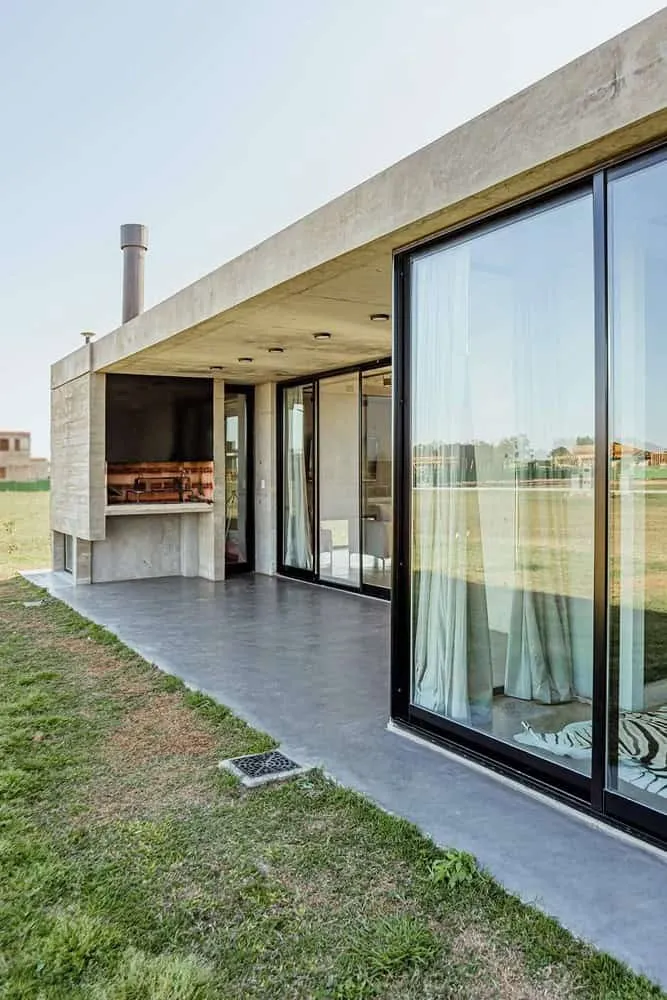 Photos © Lean Arlo
Photos © Lean Arlo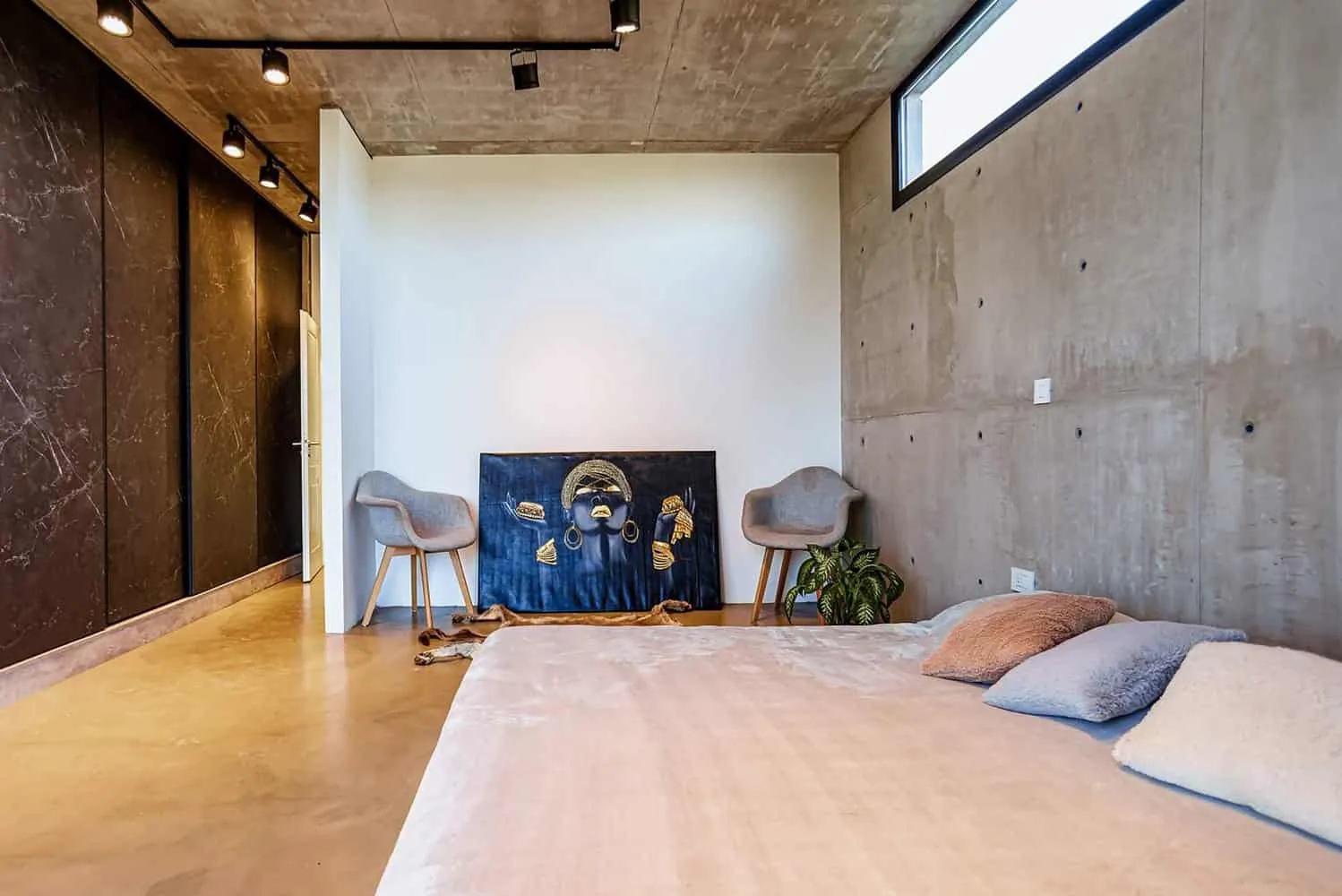 Photos © Lean Arlo
Photos © Lean Arlo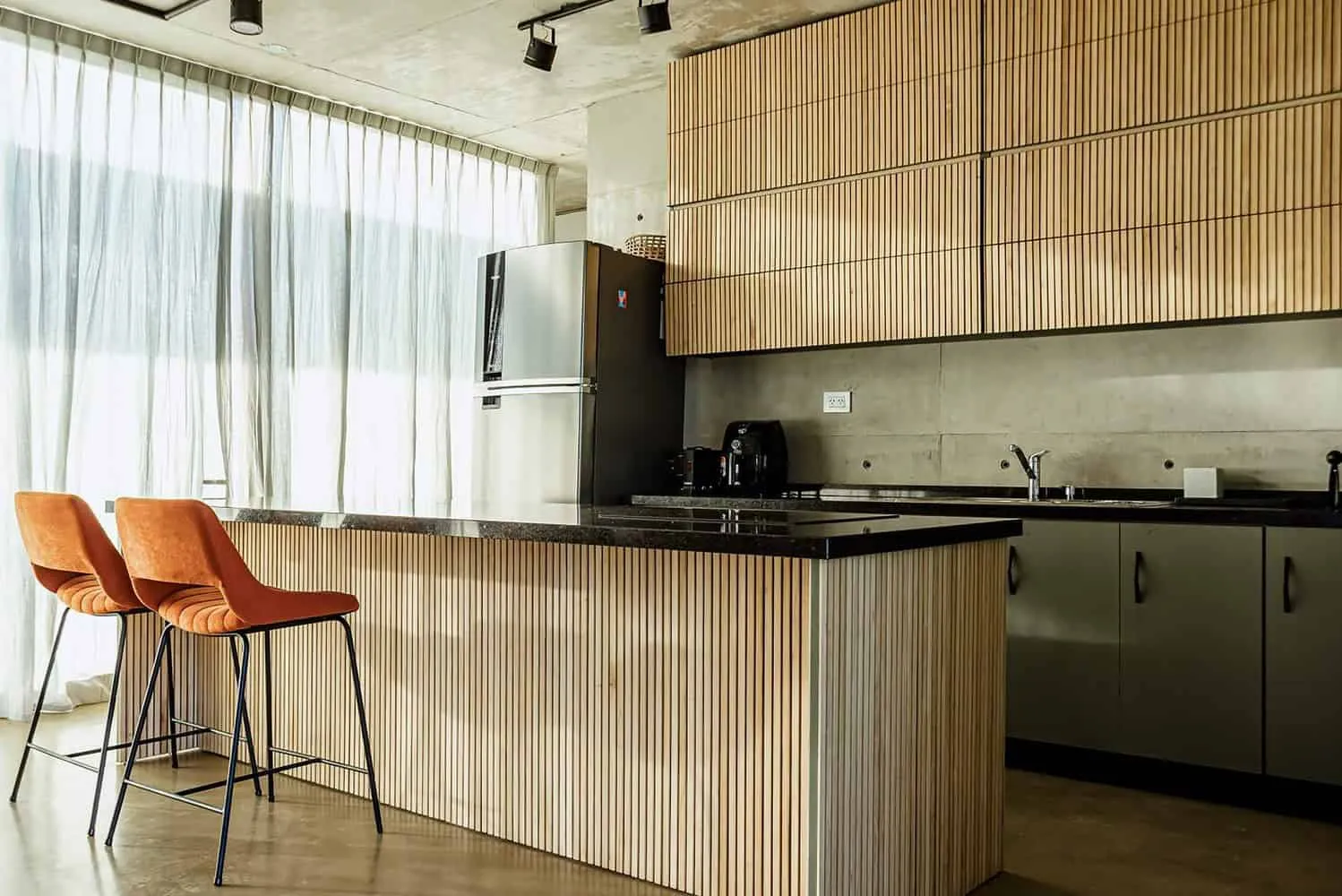 Photos © Lean Arlo
Photos © Lean Arlo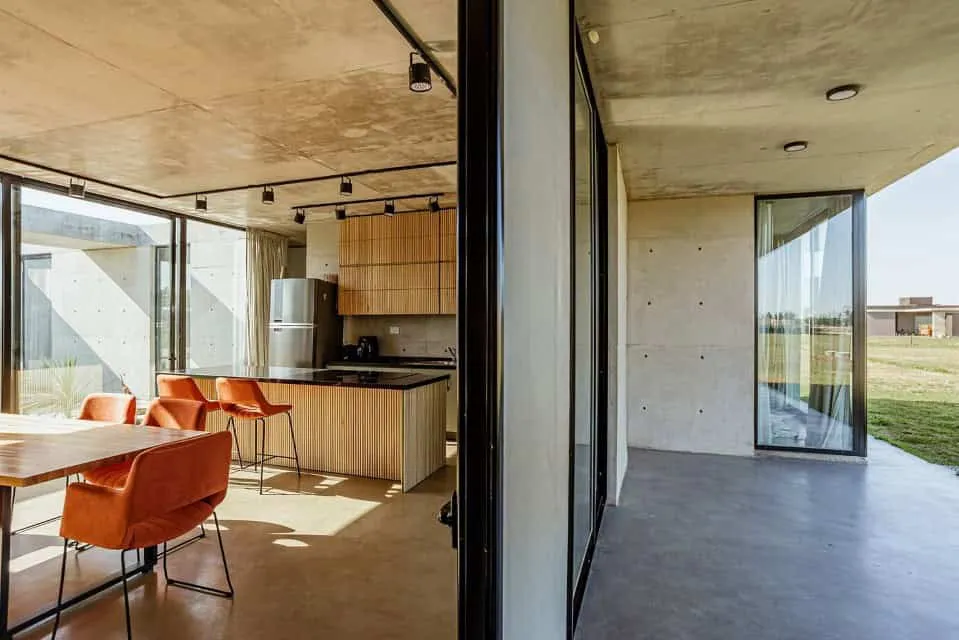 Photos © Lean Arlo
Photos © Lean Arlo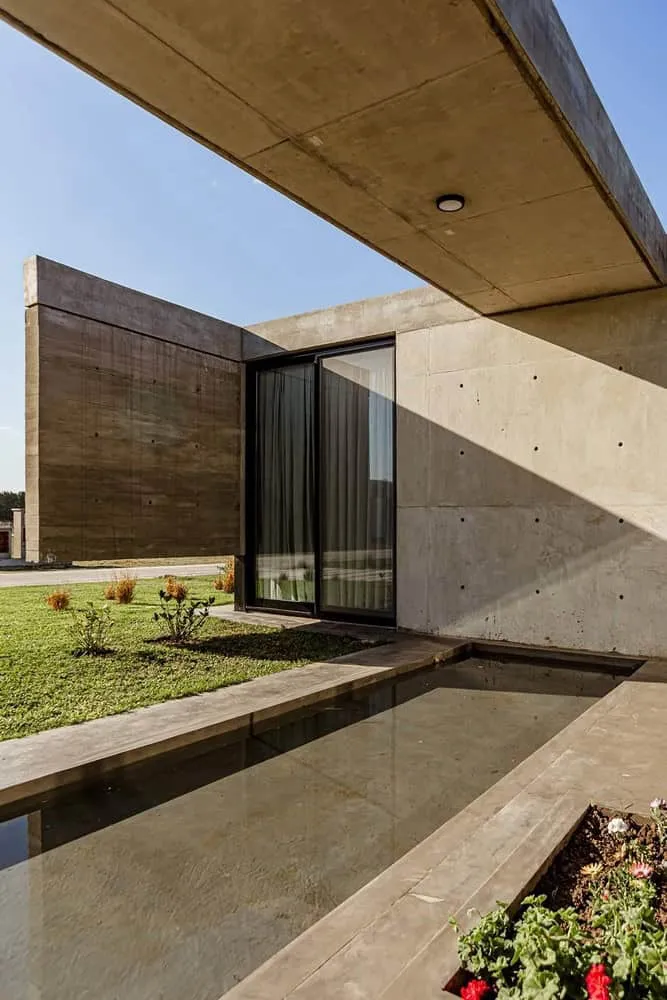 Photos © Lean Arlo
Photos © Lean Arlo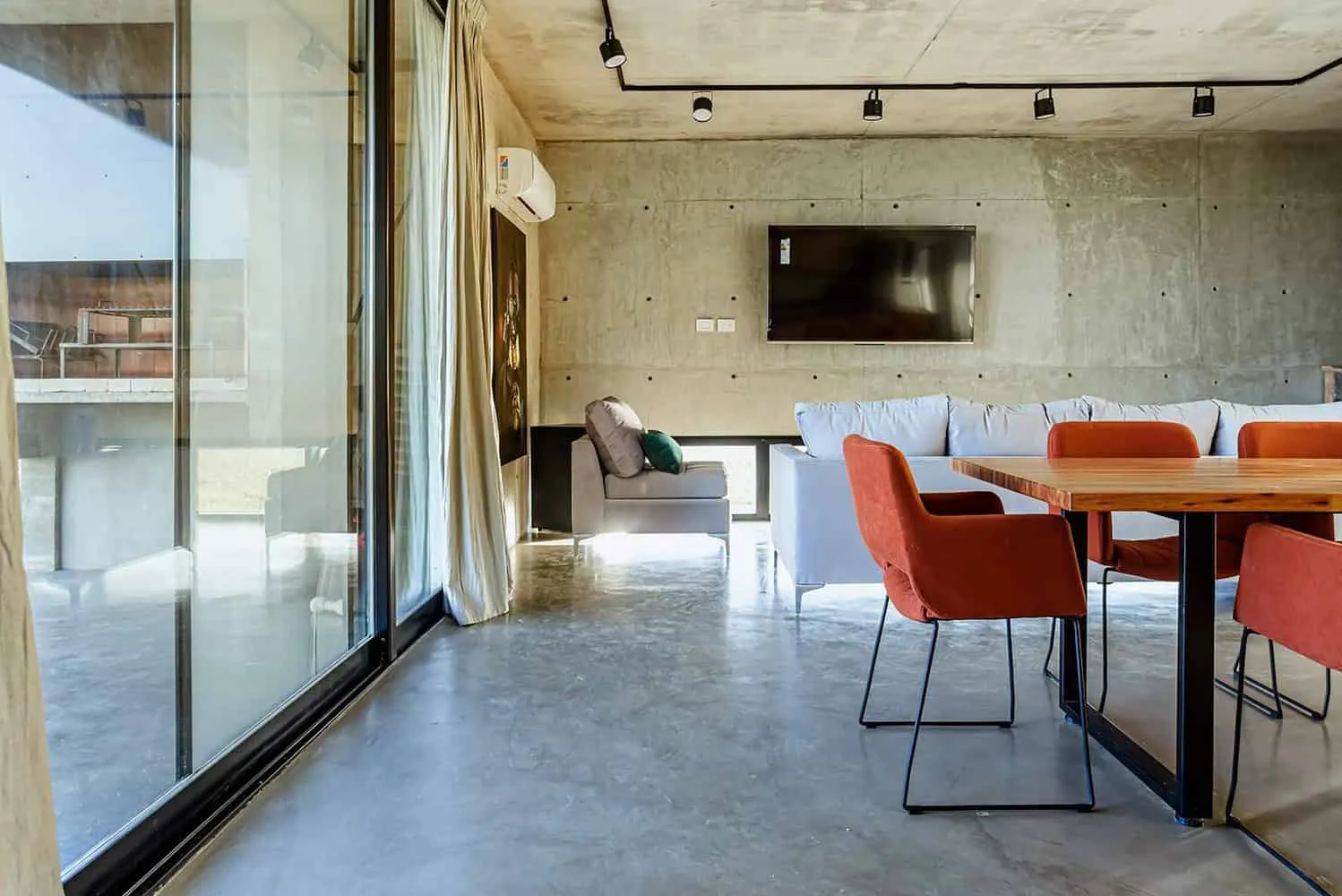 Photos © Lean Arlo
Photos © Lean Arlo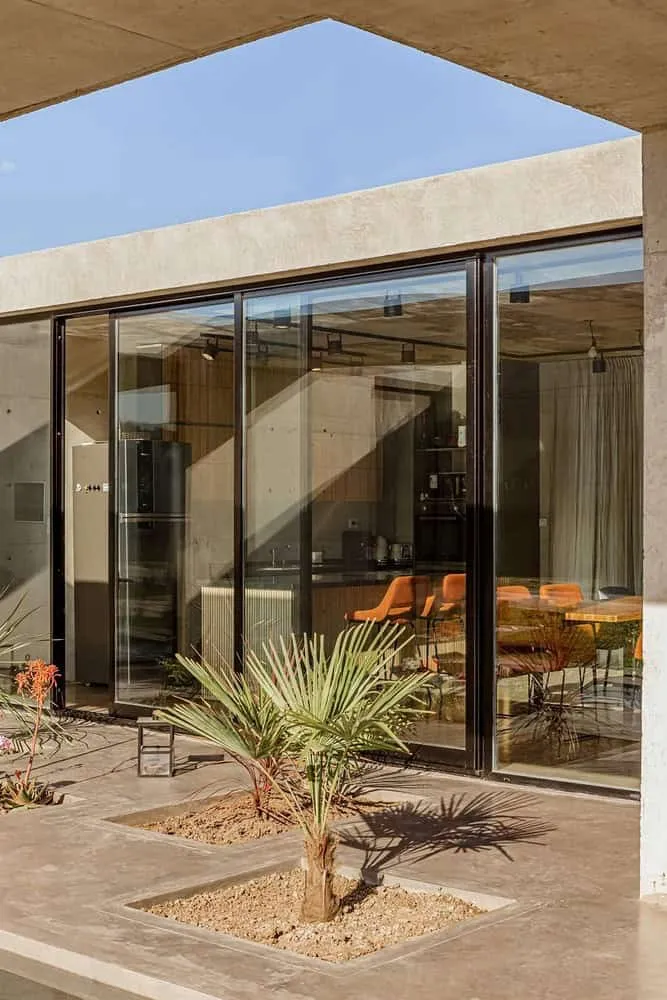 Photos © Lean Arlo
Photos © Lean Arlo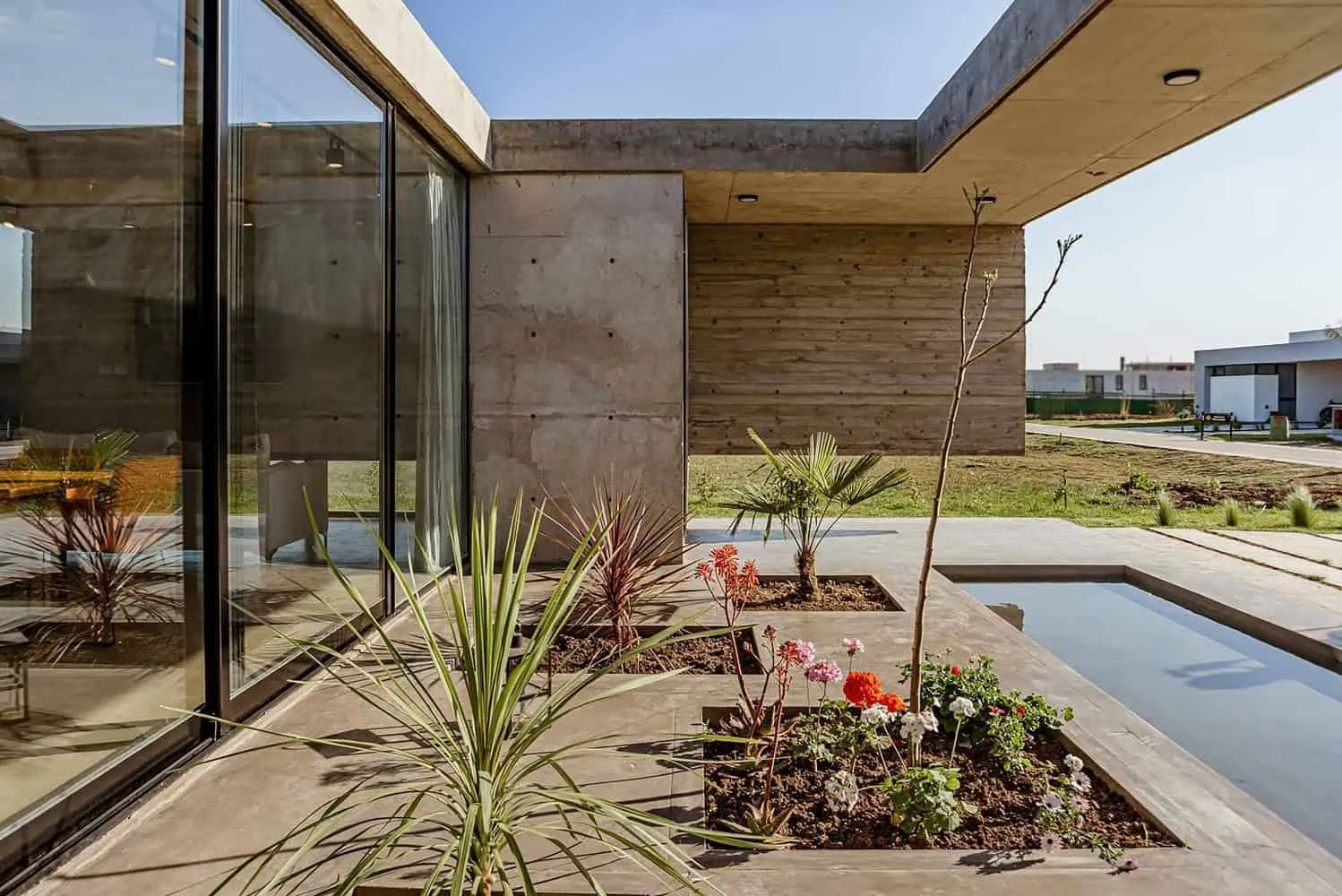 Photos © Lean Arlo
Photos © Lean Arlo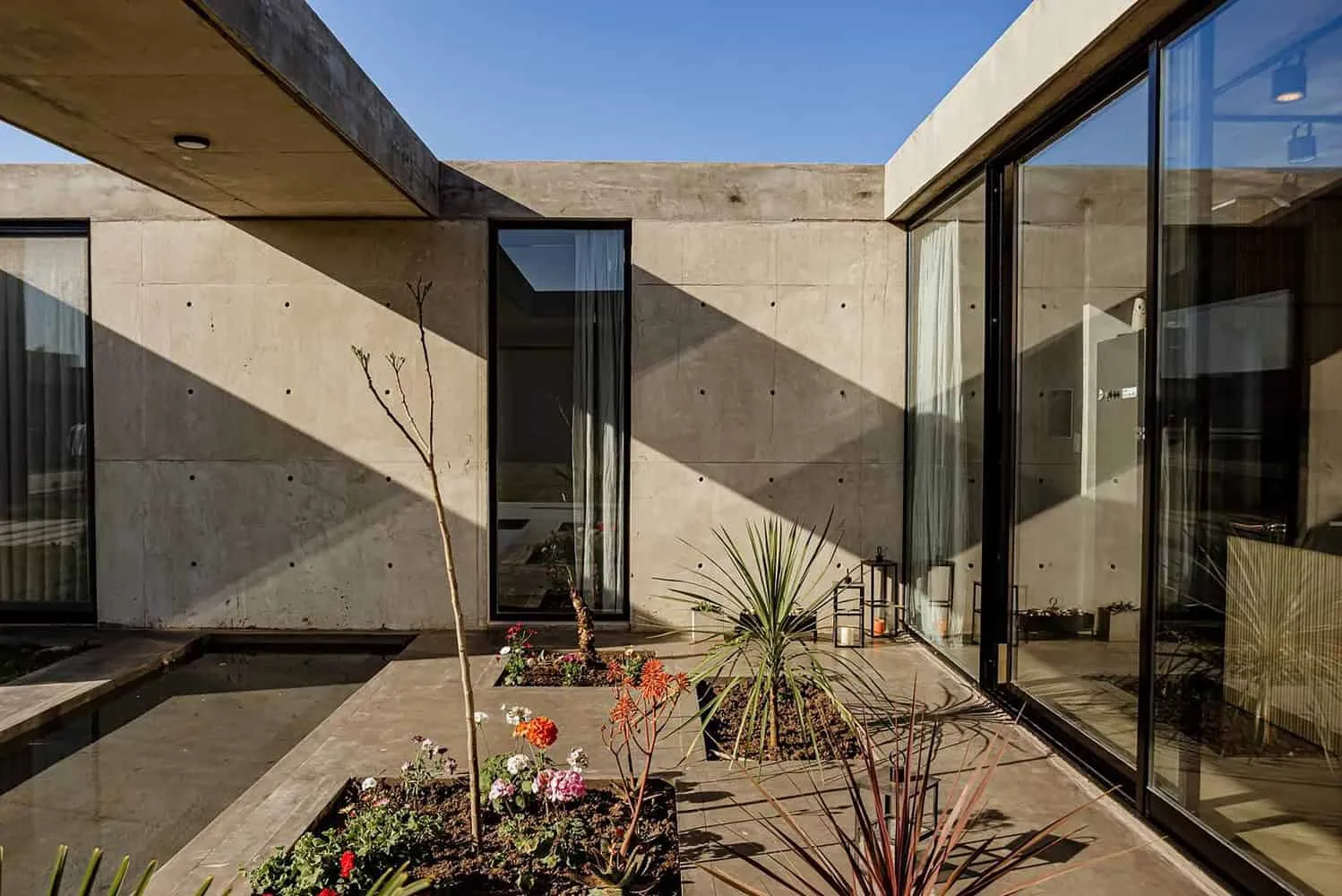 Photos © Lean Arlo
Photos © Lean Arlo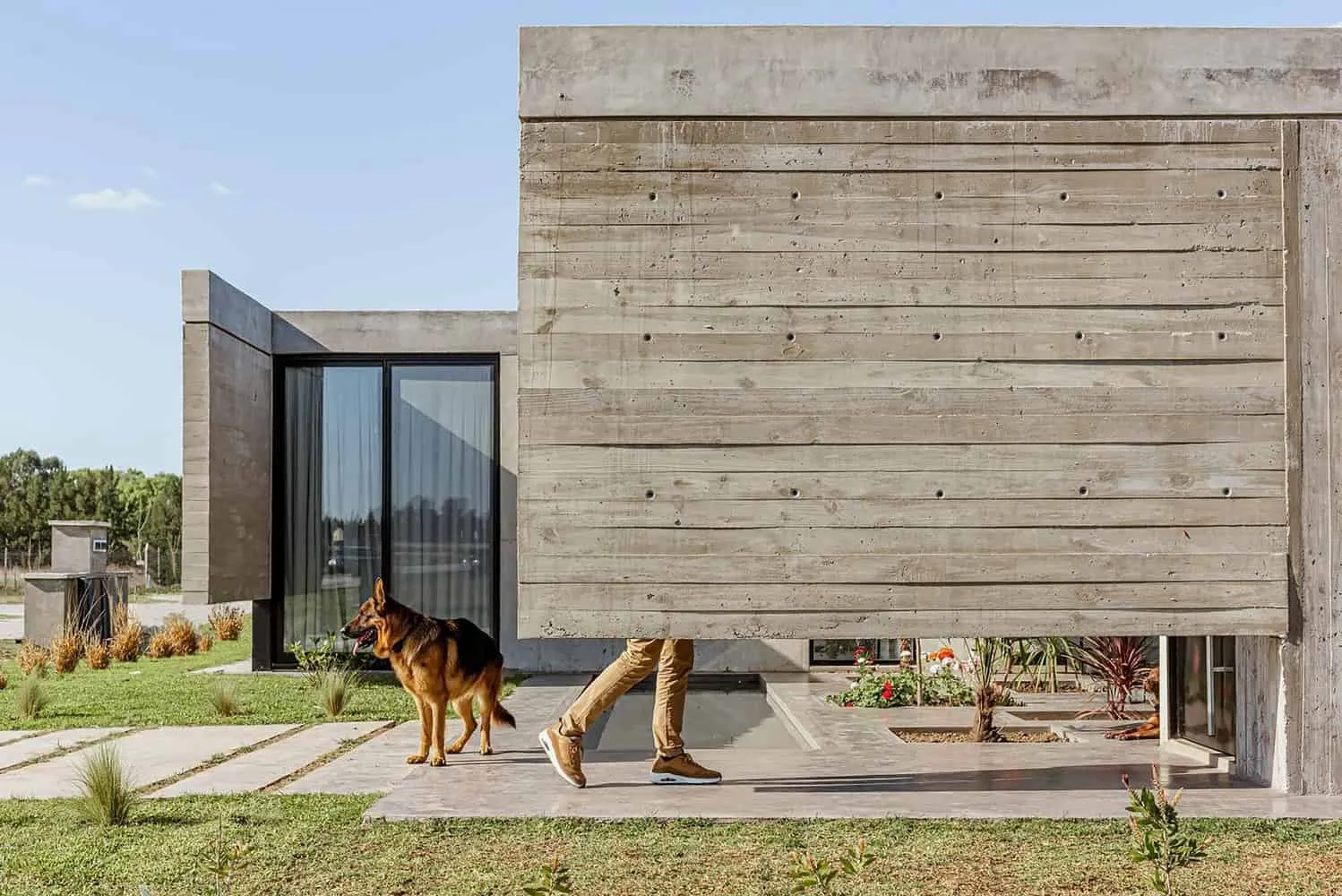 Photos © Lean Arlo
Photos © Lean Arlo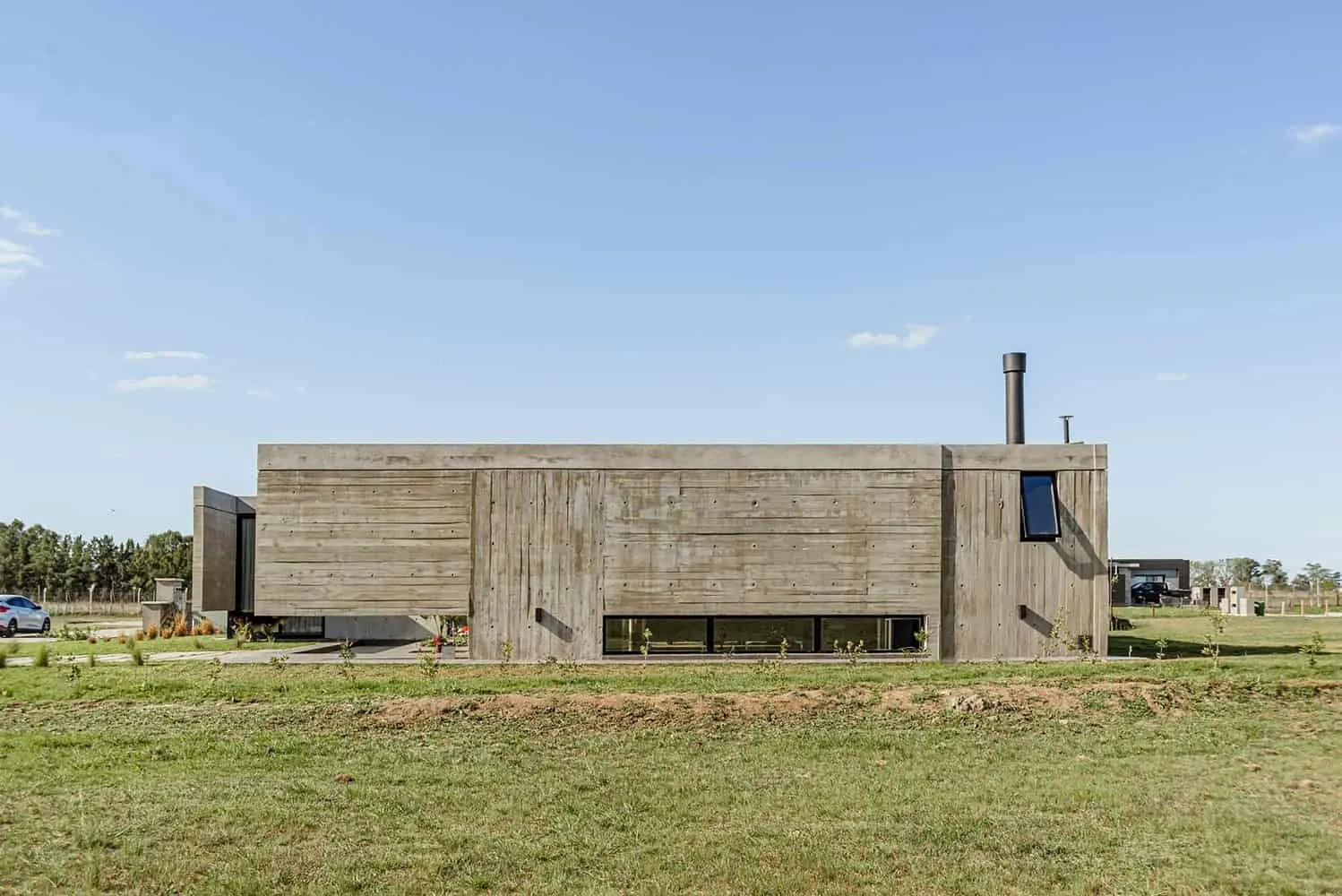 Photos © Lean Arlo
Photos © Lean Arlo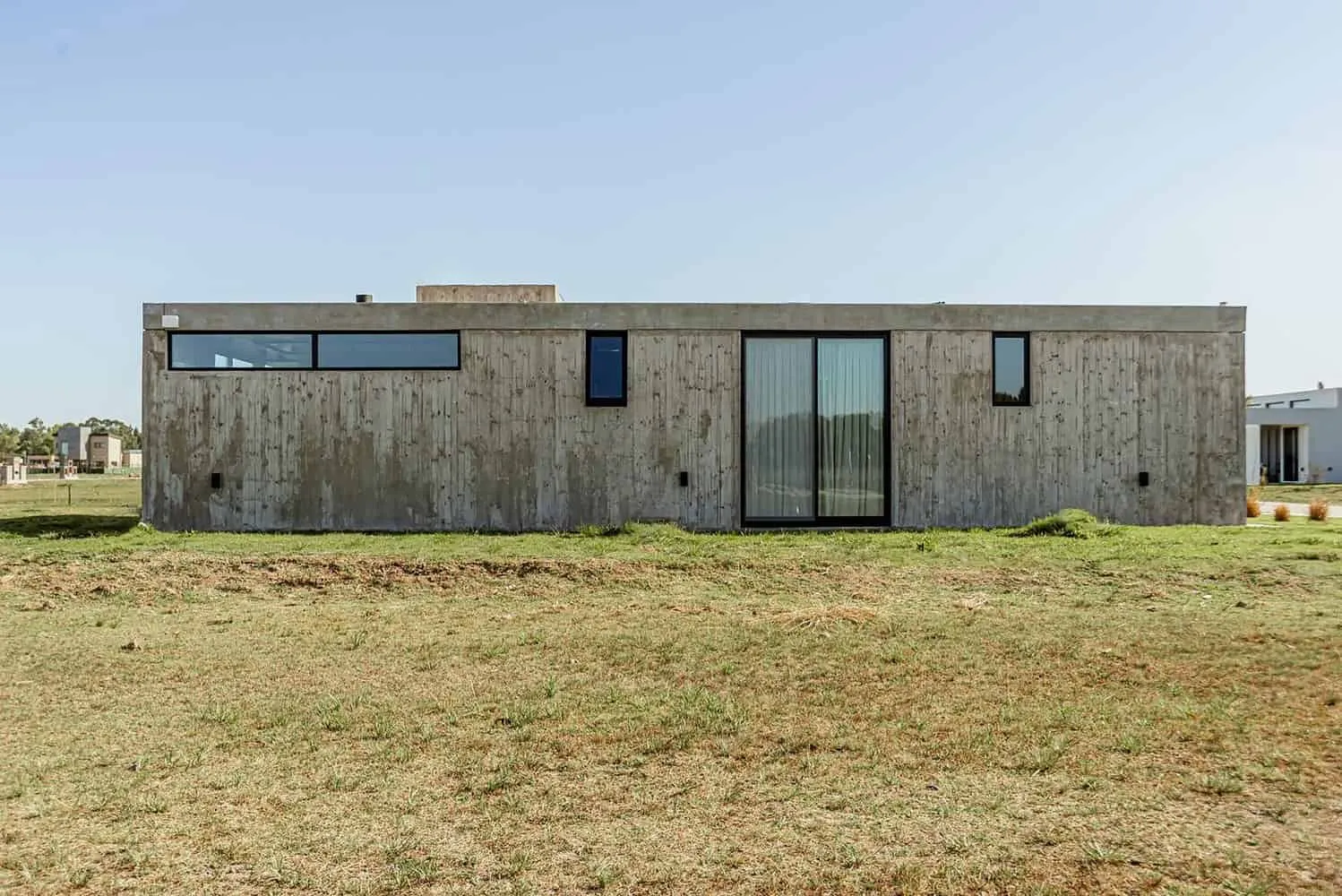 Photos © Lean Arlo
Photos © Lean Arlo Photos © Lean Arlo
Photos © Lean Arlo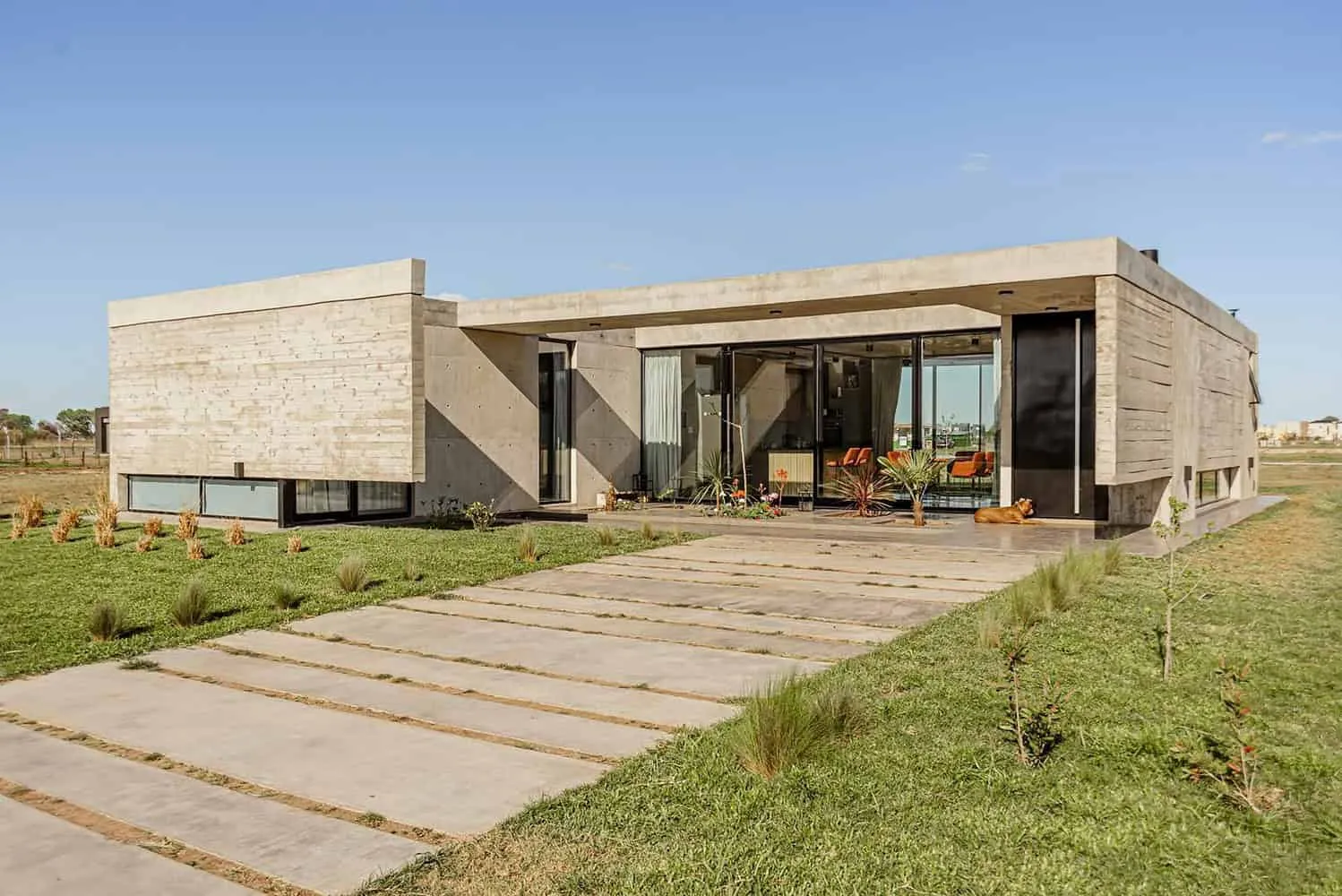 Photos © Lean Arlo
Photos © Lean Arlo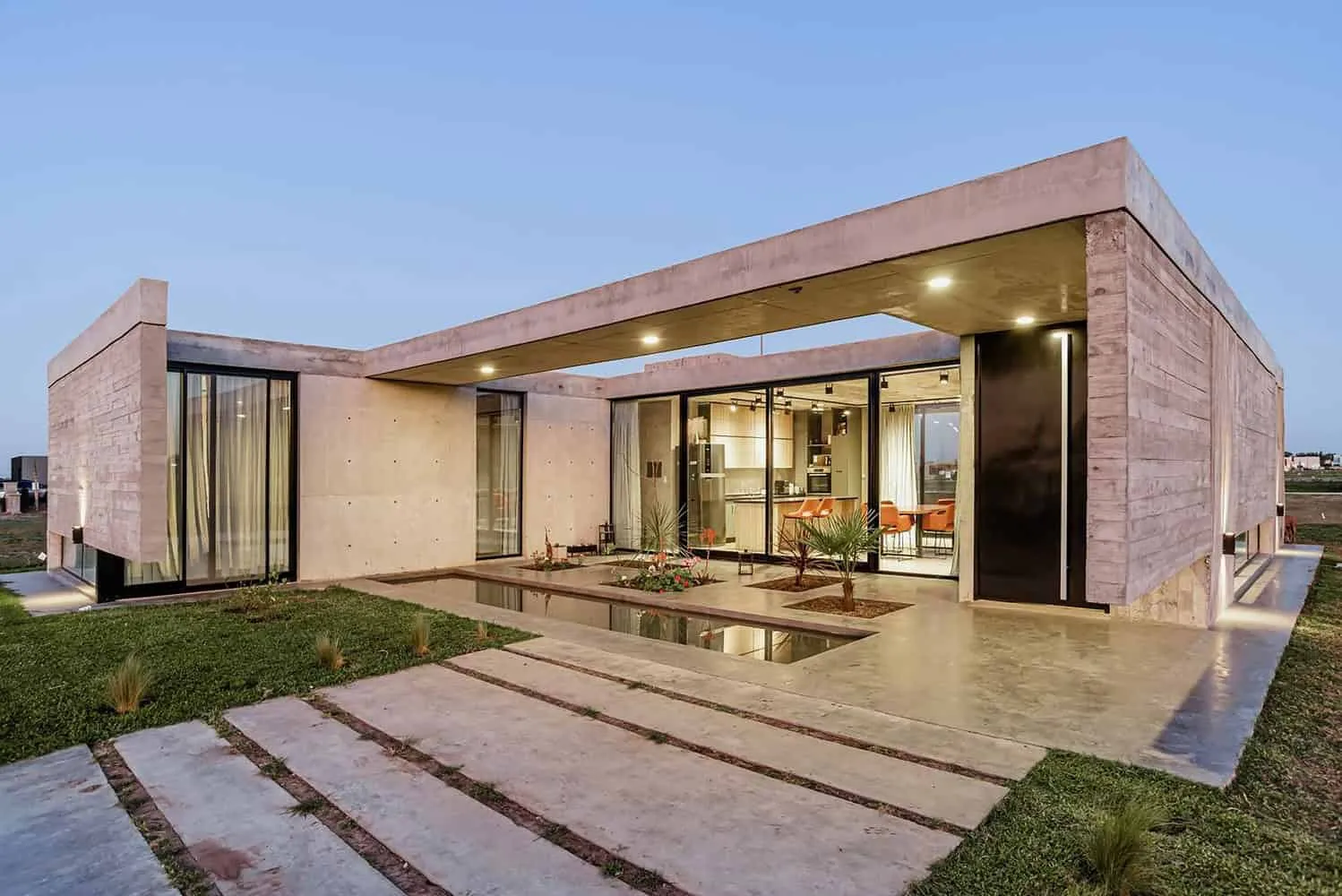 Photos © Lean Arlo
Photos © Lean ArloMore articles:
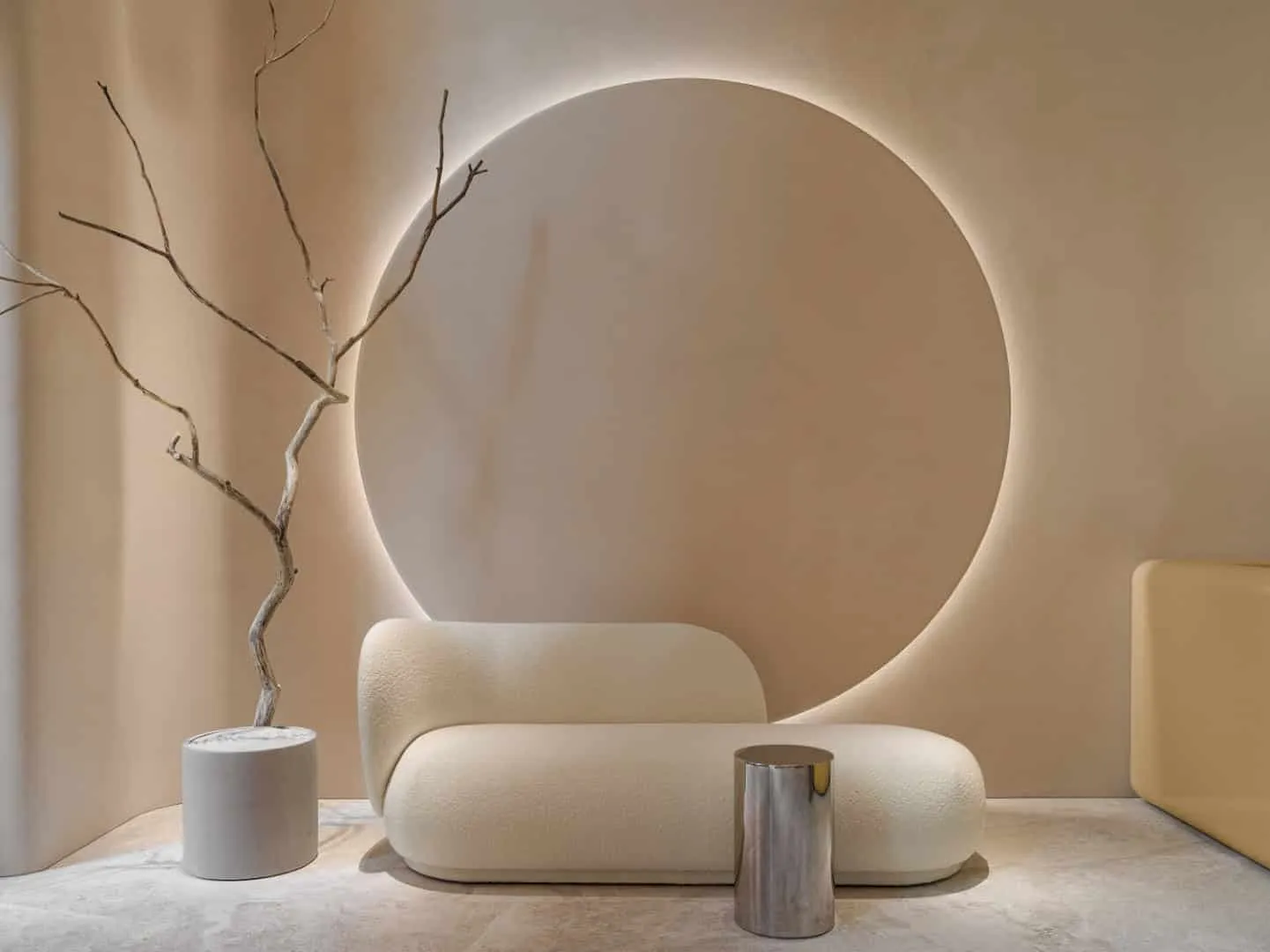 Bel Corpo Body Aesthetic Studio by Babayants Architects — Minimalist Spa Hotel in Moscow
Bel Corpo Body Aesthetic Studio by Babayants Architects — Minimalist Spa Hotel in Moscow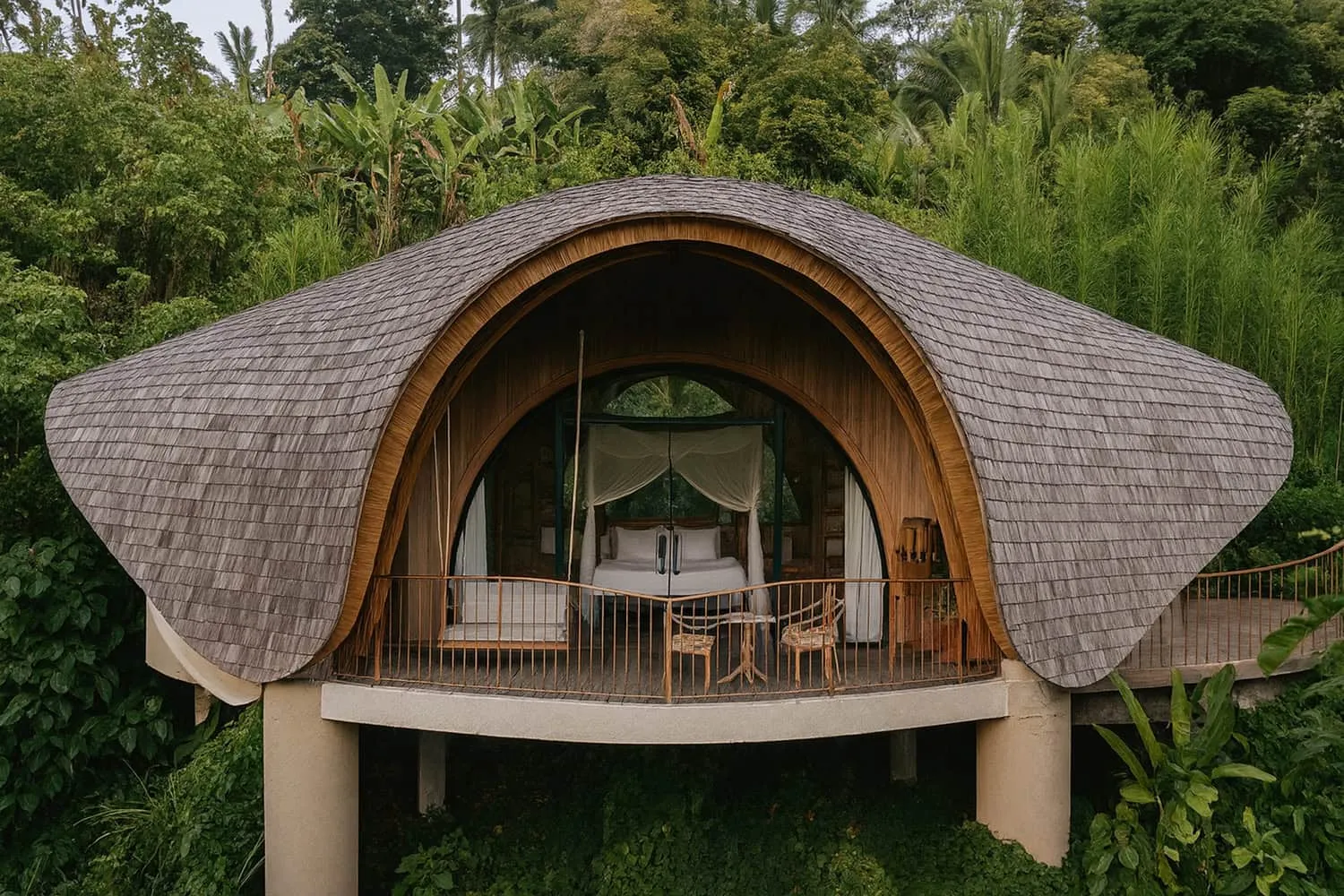 Belalu Dome House | Pablo Luna Studio | Ubud, Bali, Indonesia
Belalu Dome House | Pablo Luna Studio | Ubud, Bali, Indonesia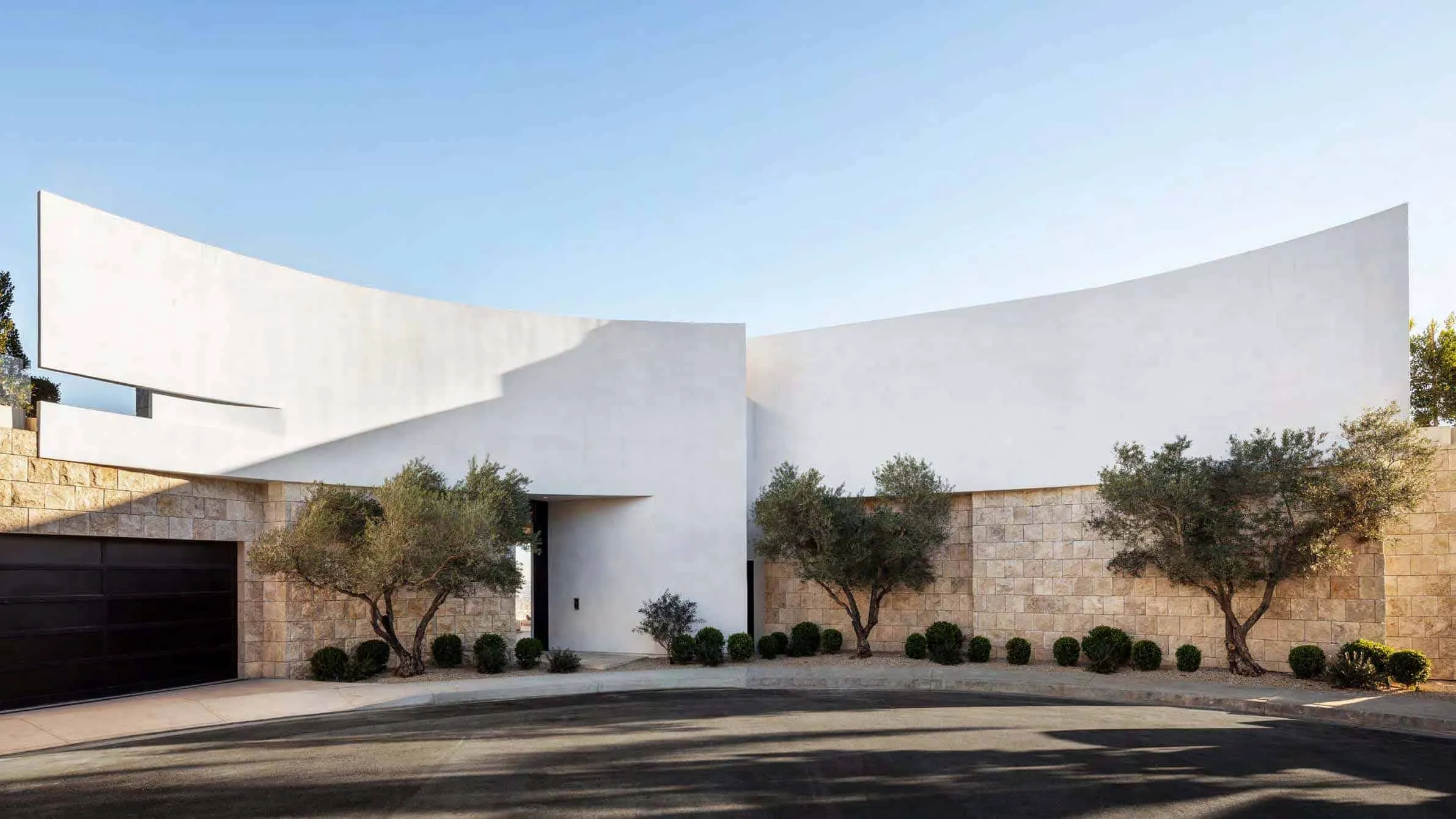 Belgian Residence by SAOTA: A Modern Masterpiece in Hollywood Hills
Belgian Residence by SAOTA: A Modern Masterpiece in Hollywood Hills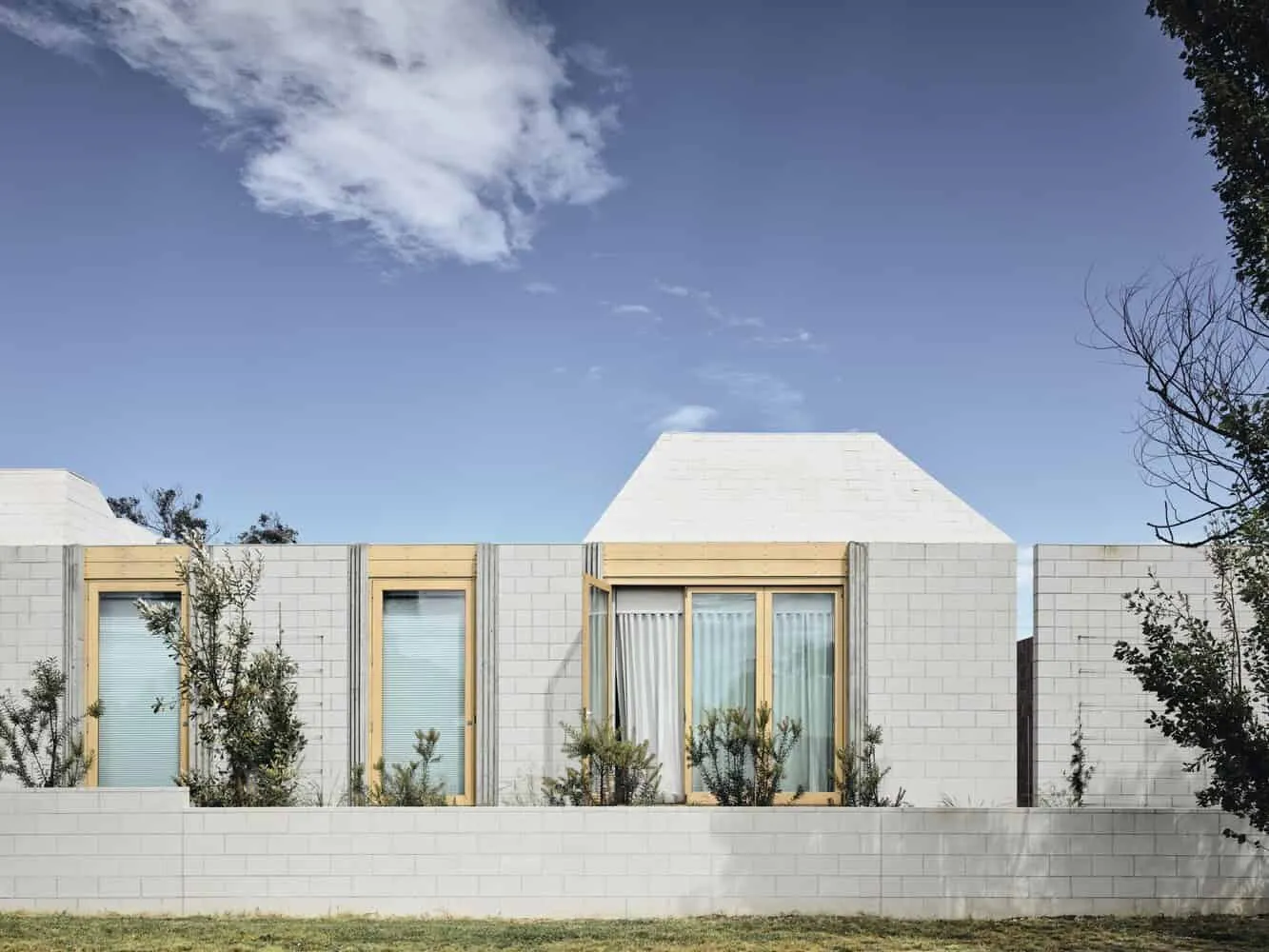 Bellouze House by EAT Architects in Finders, Victoria
Bellouze House by EAT Architects in Finders, Victoria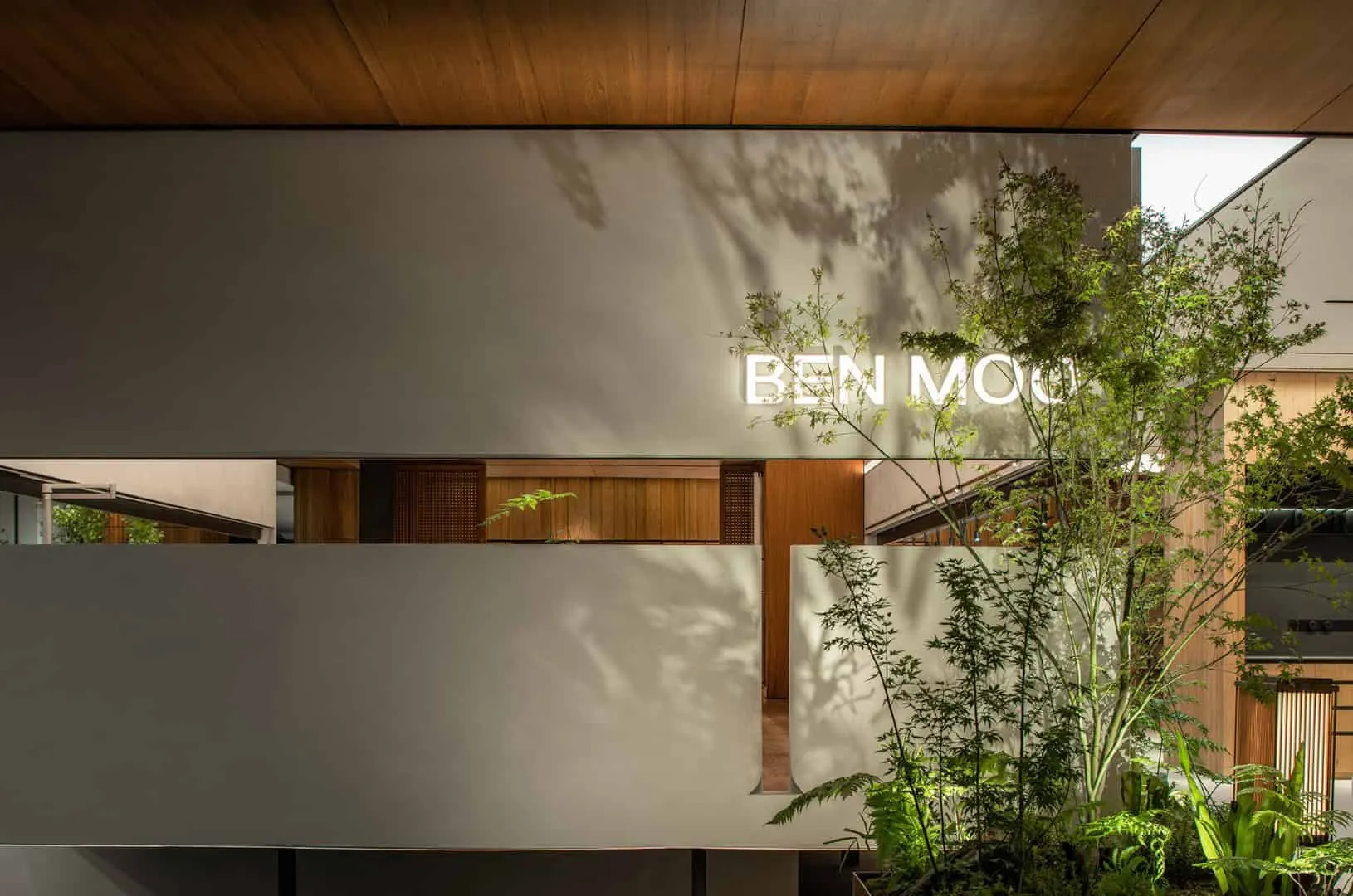 Brand Showroom of BEN MOO by HDC Design in Chengdu, China
Brand Showroom of BEN MOO by HDC Design in Chengdu, China Benefits of Hiring an Architect for Your Project
Benefits of Hiring an Architect for Your Project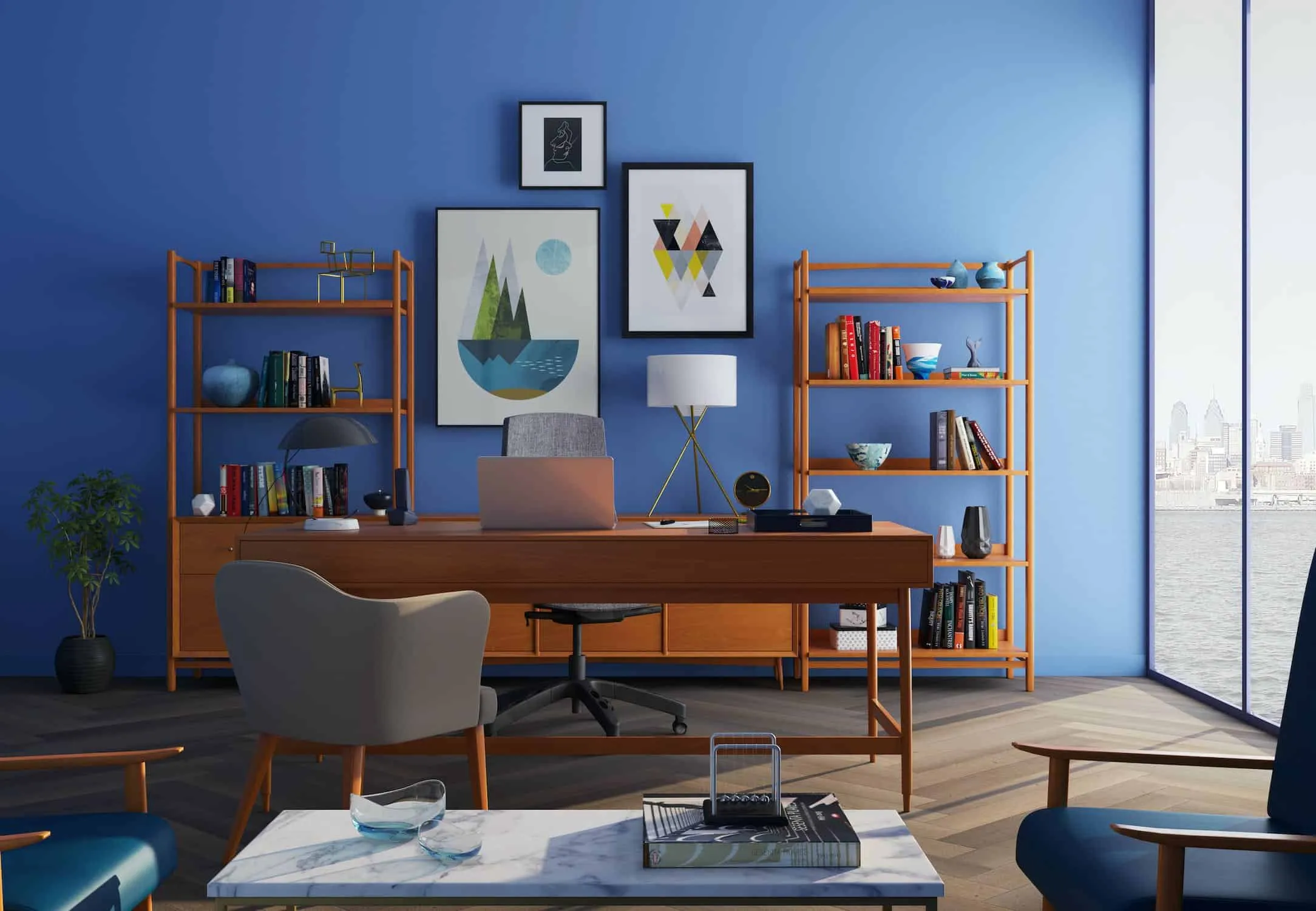 Advantages of 3D Rendering for Interior Design and Home Decor
Advantages of 3D Rendering for Interior Design and Home Decor Advantages of Hiring a Professional Painter
Advantages of Hiring a Professional Painter