There can be your advertisement
300x150
Bellouze House by EAT Architects in Finders, Victoria
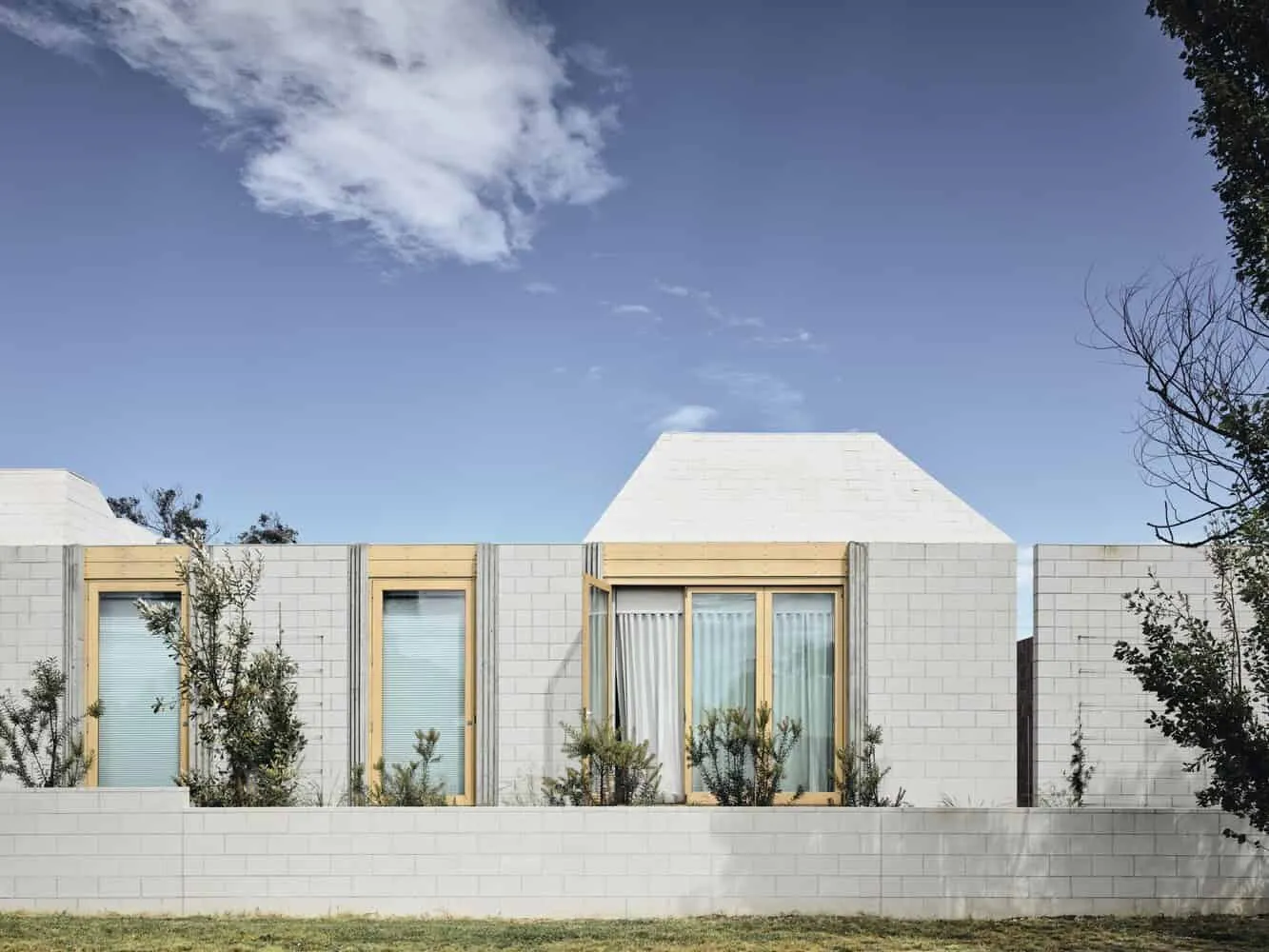
Project: Bellouze House Architects: EAT Architects Location: Finders, Victoria, Australia Area: 3,767 sq ft Photography: Derek Swavell
Bellouze House by EAT Architects
The Bellouze House is unique in every aspect of its design. EAT Architects completed this beautiful modern home on the Mornington Peninsula, precisely in Finders. Within 3,767 square feet, there is nothing in this house that isn't unique in its construction.

A single row of mature poplars along the side unpaved road forms a soft front to what we considered the main facade of the house. The shadows of trees on the white concrete brick blocks in the morning animate the long articulated facade. Articulations through brick and concrete detailing, together with pyramidal roofs and layered spaces, invite the street interaction and curiosity. They question the long facade which is mainly a mechanism of protection to ensure and offer home privacy.
The formal sequence of the entrance begins with passing through pedestrian gates on the main street: pink brick tiles provide a path between the local garden and the building. A street shower is provided for rinsing wet items from the sea before the space opens to an internal secluded courtyard. The interior living spaces open to a northern terrace where the family gathers and receives guests.
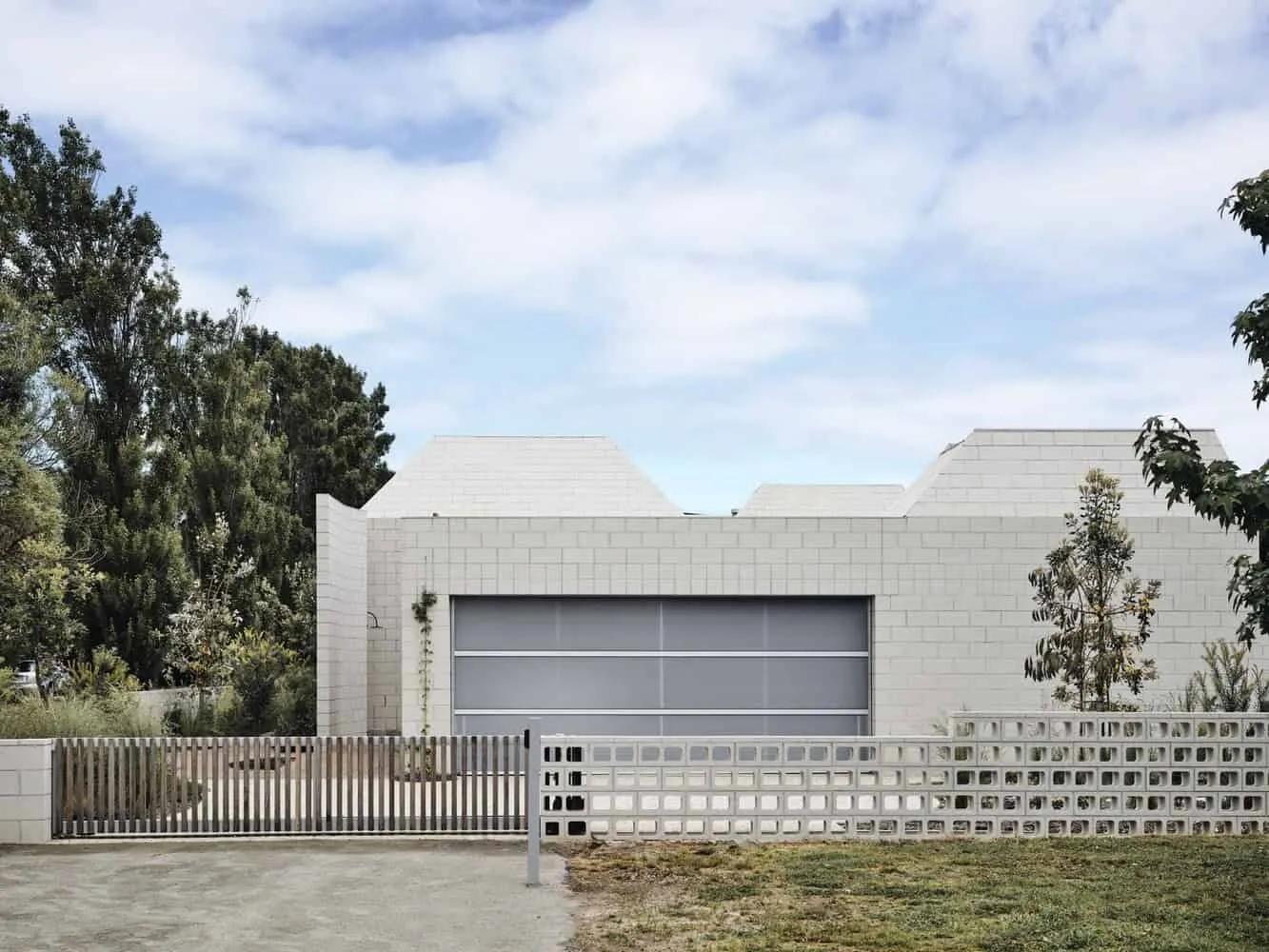
Inside the house, two of the largest pyramidal wings reveal their internal structure: reverse stepped concrete pyramids. Light in the center of these structures provides all-day illumination for living and dining rooms. The weight of the structure makes the external brick wall resemble an eggshell, with complex engineering and detailing that further enhances its minimalism.
Perhaps it is because the house is a secondary residence, the client gave us more freedom to 'experiment'. We wanted a home that would give them a different experience than their city apartment, a house that ensures comfort and peace outside urban life; a home where children can remember summer holidays when they grow up, a house that will be remembered under the concrete pyramids and their huge tents.
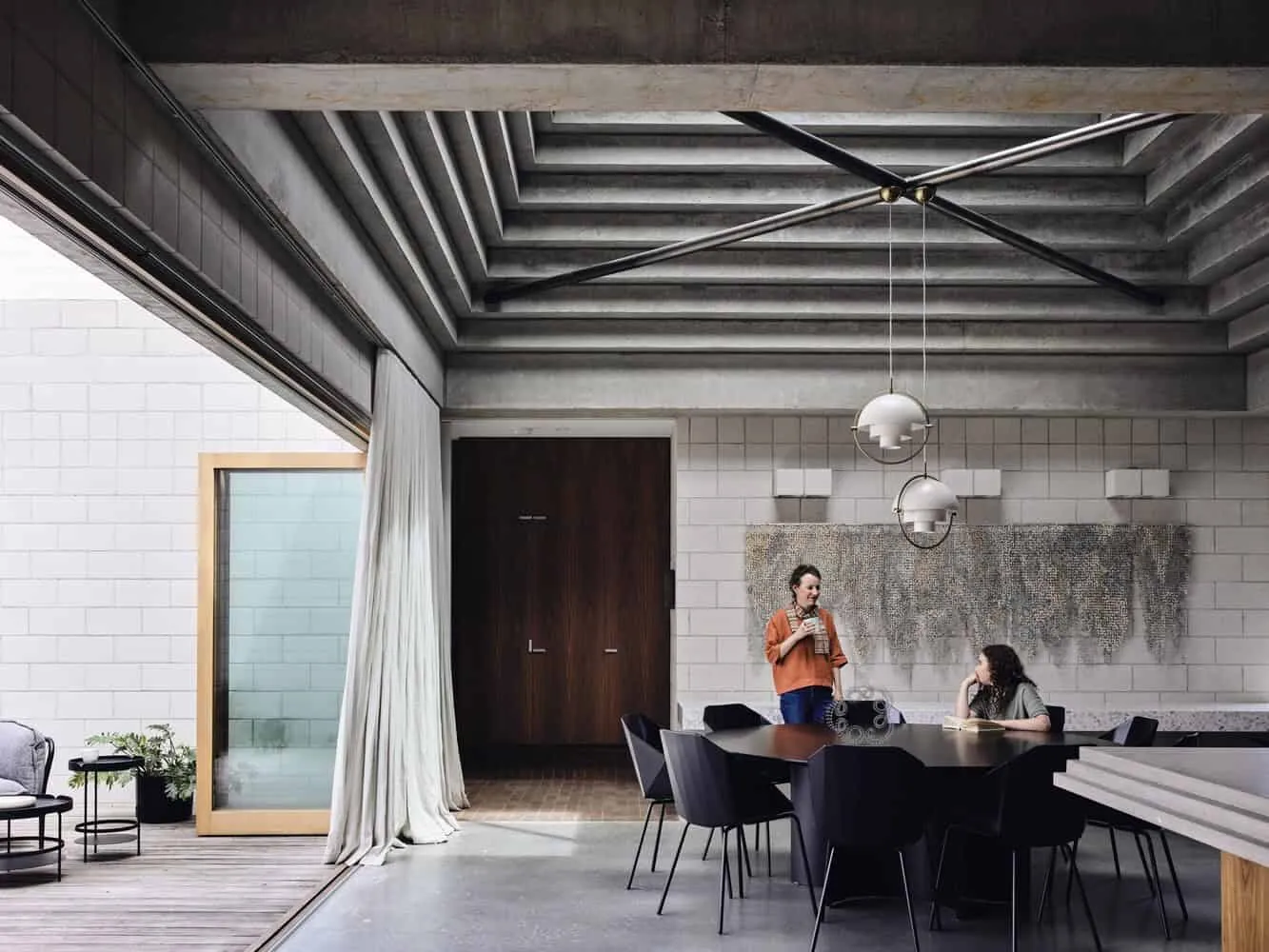
The concept of a beach house or secondary residence is often a place where one can escape with family or gather with many people. Many spaces created in this house are designed to provide these collective experiences: children shelter together, the open bathroom serves as a wardrobe simultaneously, multiple entrances to the house, various indoor and outdoor relaxation zones; these areas converge during meals when everyone eats together in one place.
At the beginning of the project, we designed a house that would be permanent, anchoring itself in the sand rather than lightweight beach architecture. It is more like a refuge than a shack. Although this house does not have stunning ocean views from cliffs, its flat internal village layout prompted a response to the place-marker that locals now warmly call 'Finders Pyramids'.
–EAT Architects
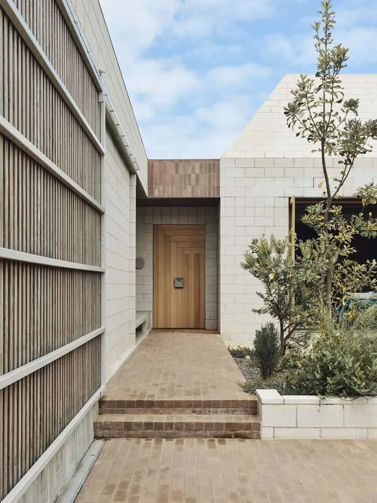
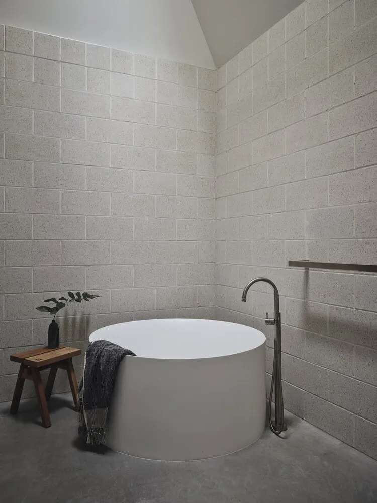
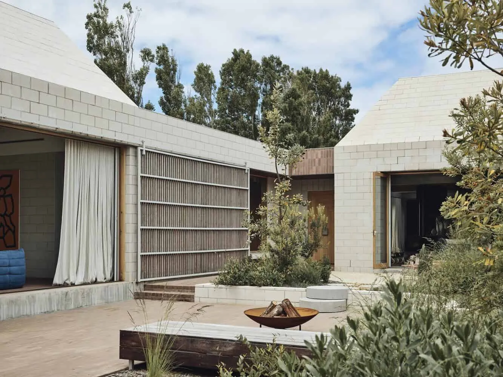
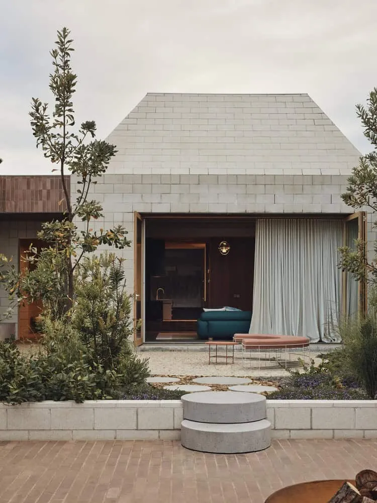
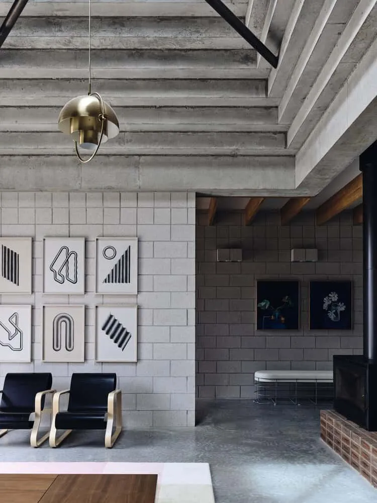
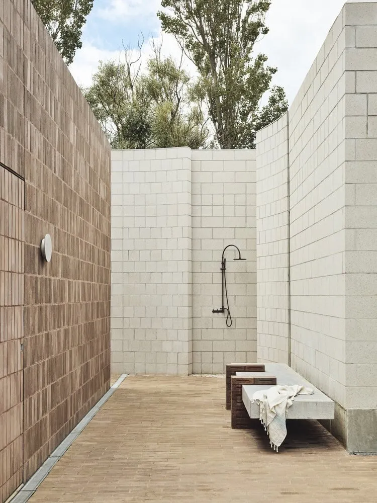
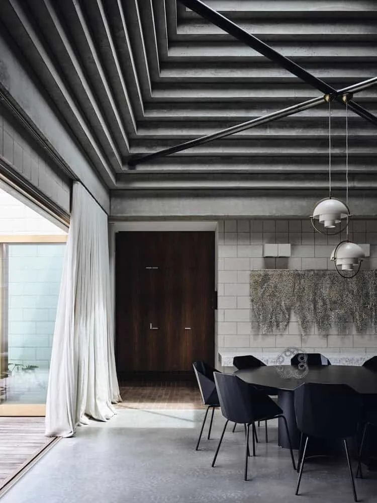
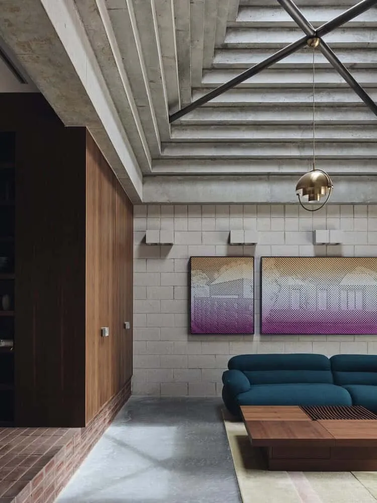
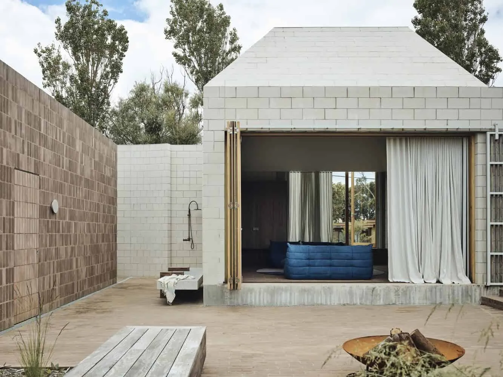
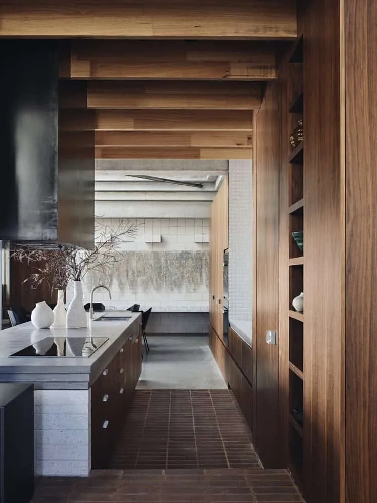
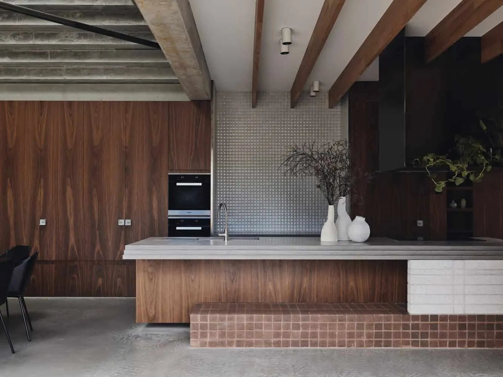
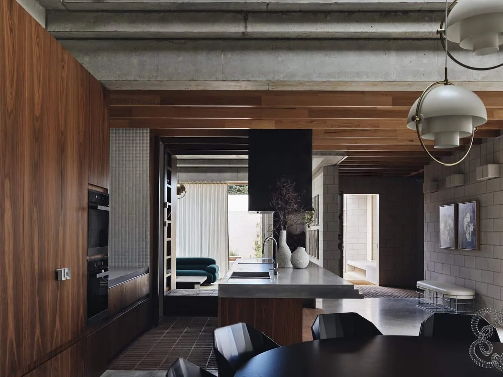
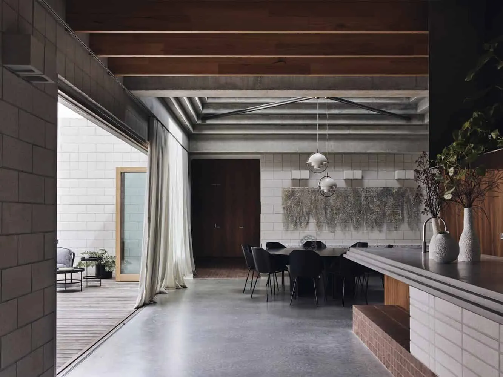
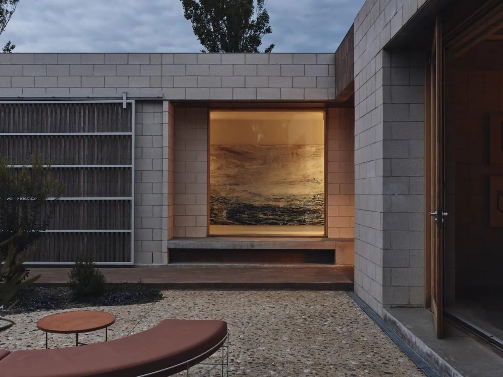
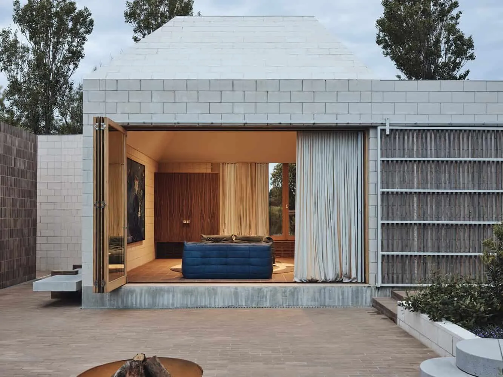
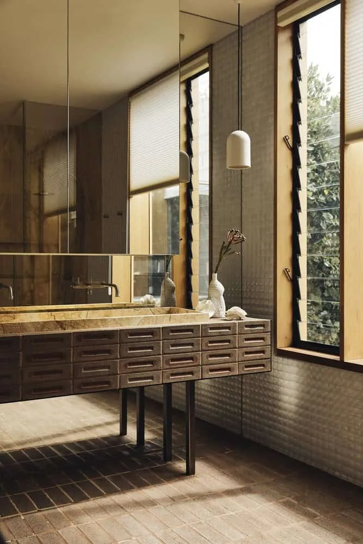
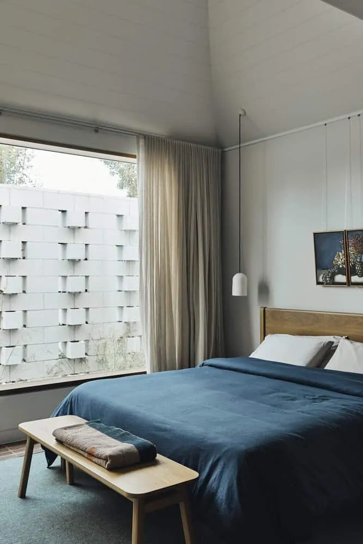
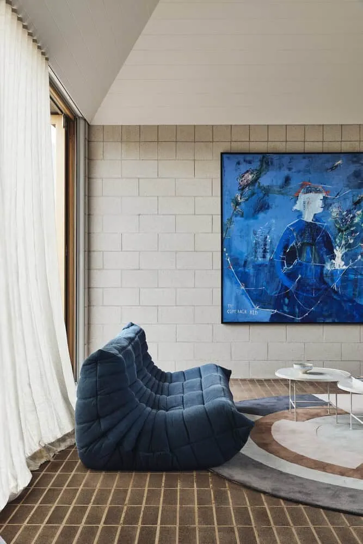
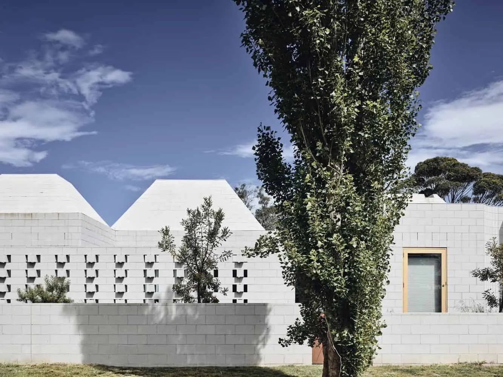
More articles:
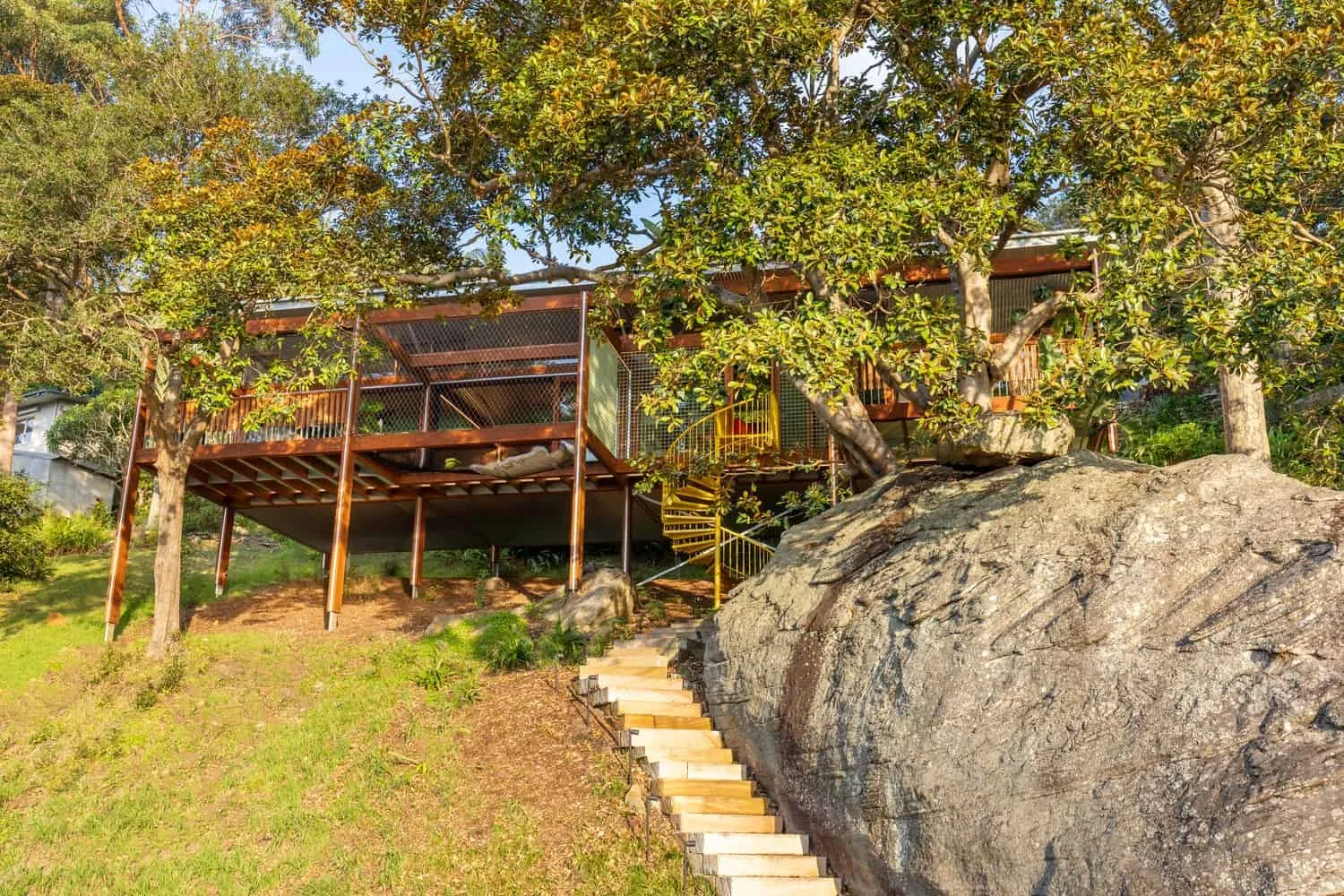 Warm Palm House by CplusC Architectural Workshop in Palm Beach, Australia
Warm Palm House by CplusC Architectural Workshop in Palm Beach, Australia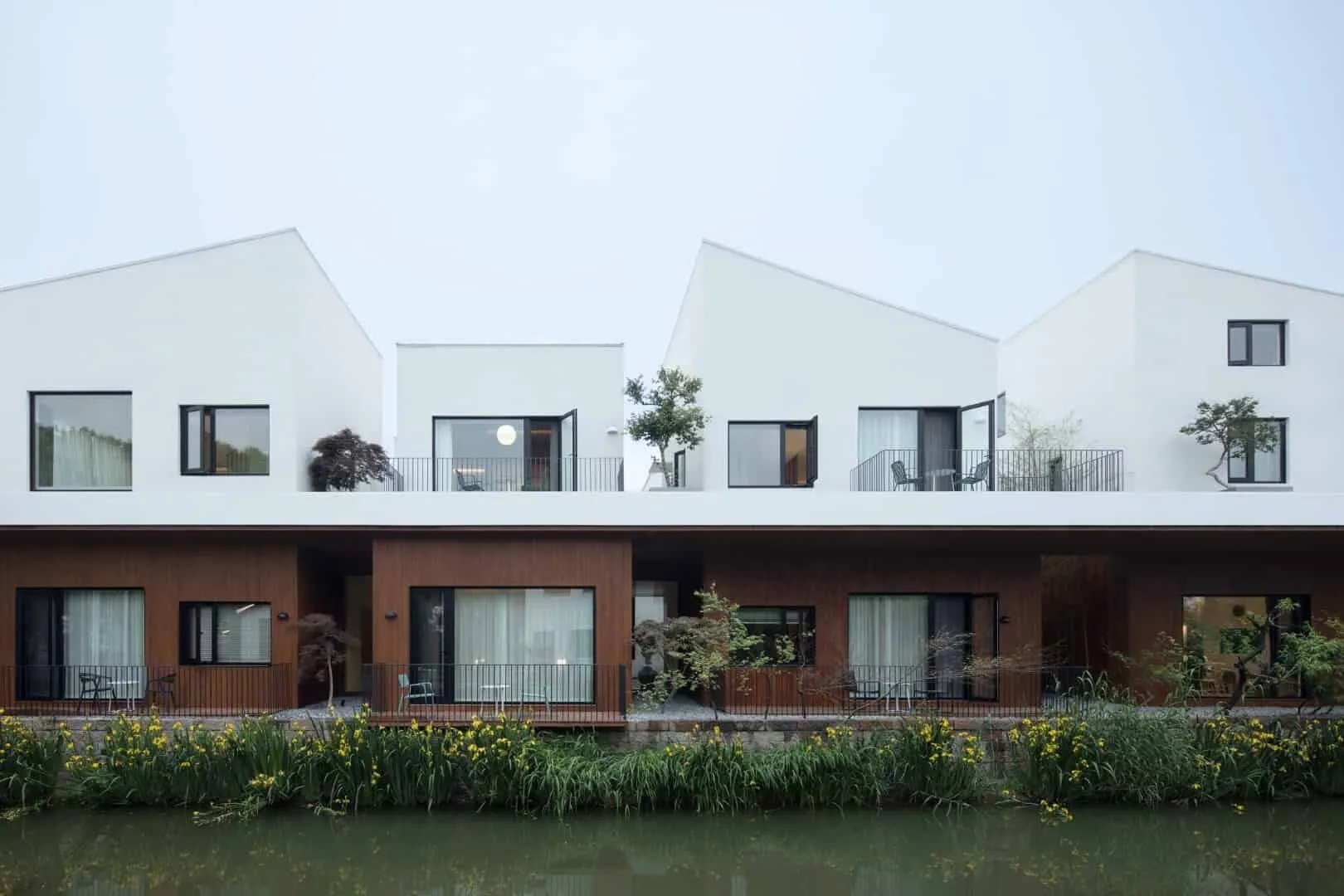 Ban-Villa by B.L.U.E. Architecture Studio in Qiziyang Village, China
Ban-Villa by B.L.U.E. Architecture Studio in Qiziyang Village, China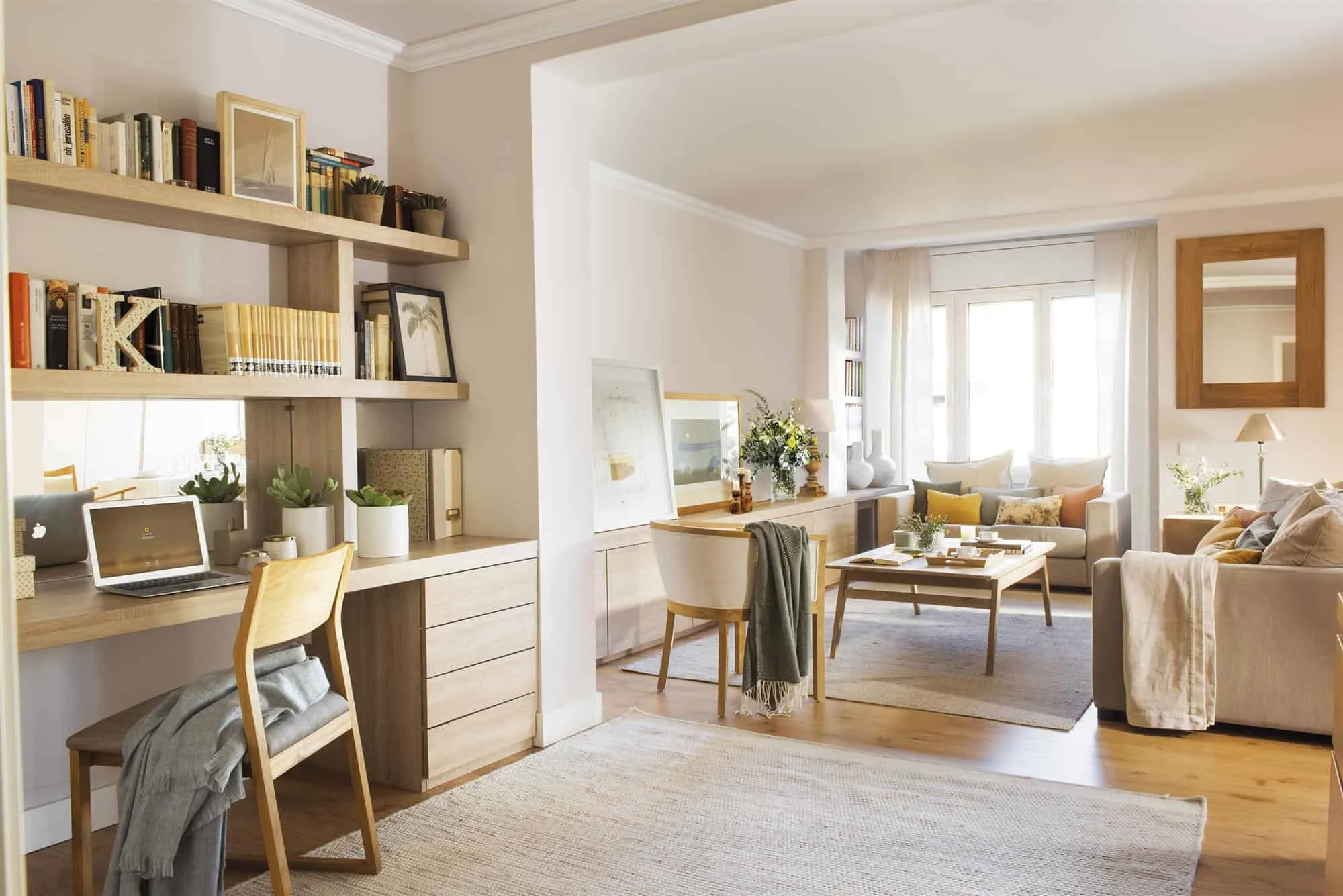 Barcelona. House with thousands of cabinets and lots of storage space
Barcelona. House with thousands of cabinets and lots of storage space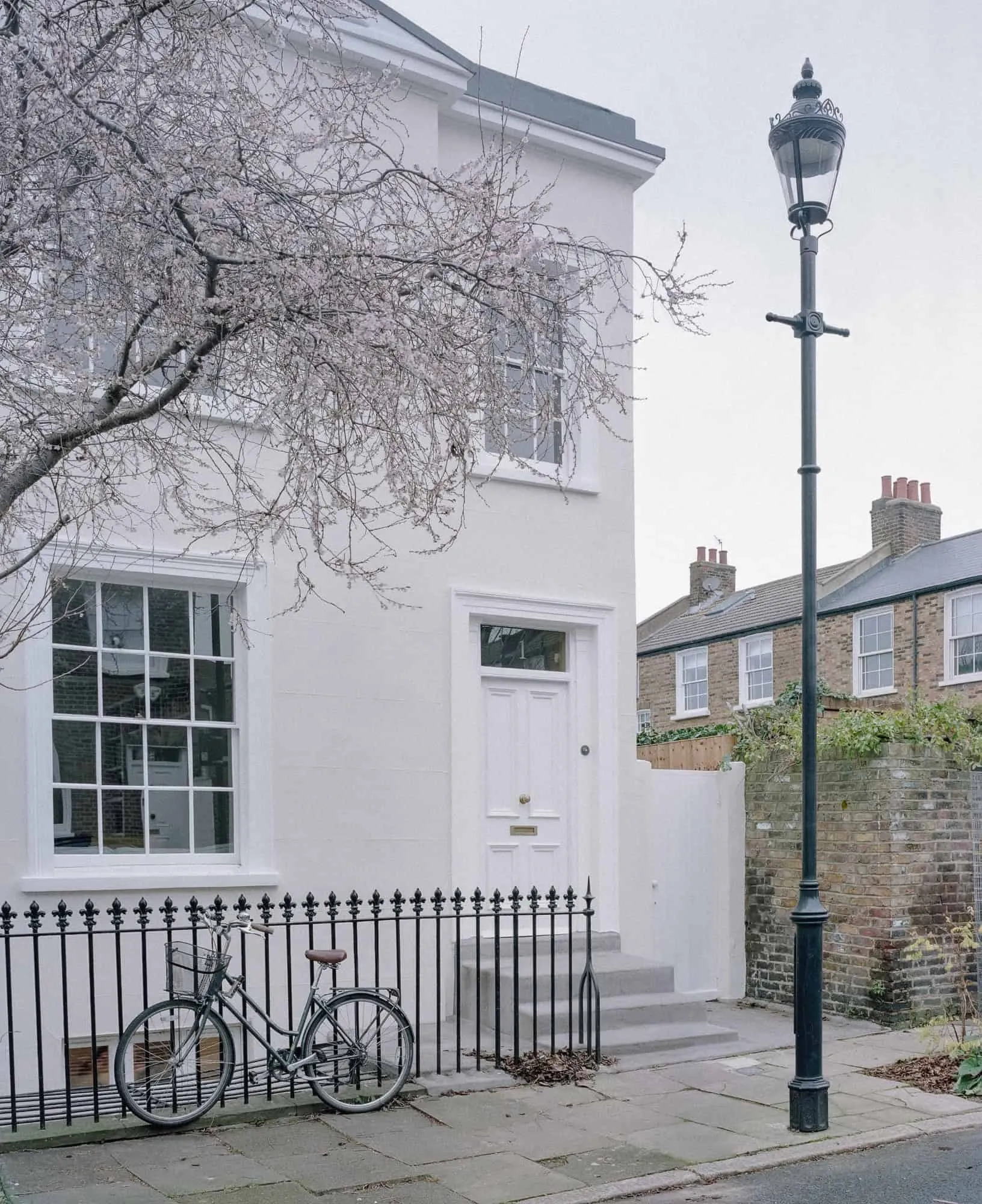 Barnsbury House by Architecture for London — Georgian-era II-class home in the Barnsbury Conservation Area
Barnsbury House by Architecture for London — Georgian-era II-class home in the Barnsbury Conservation Area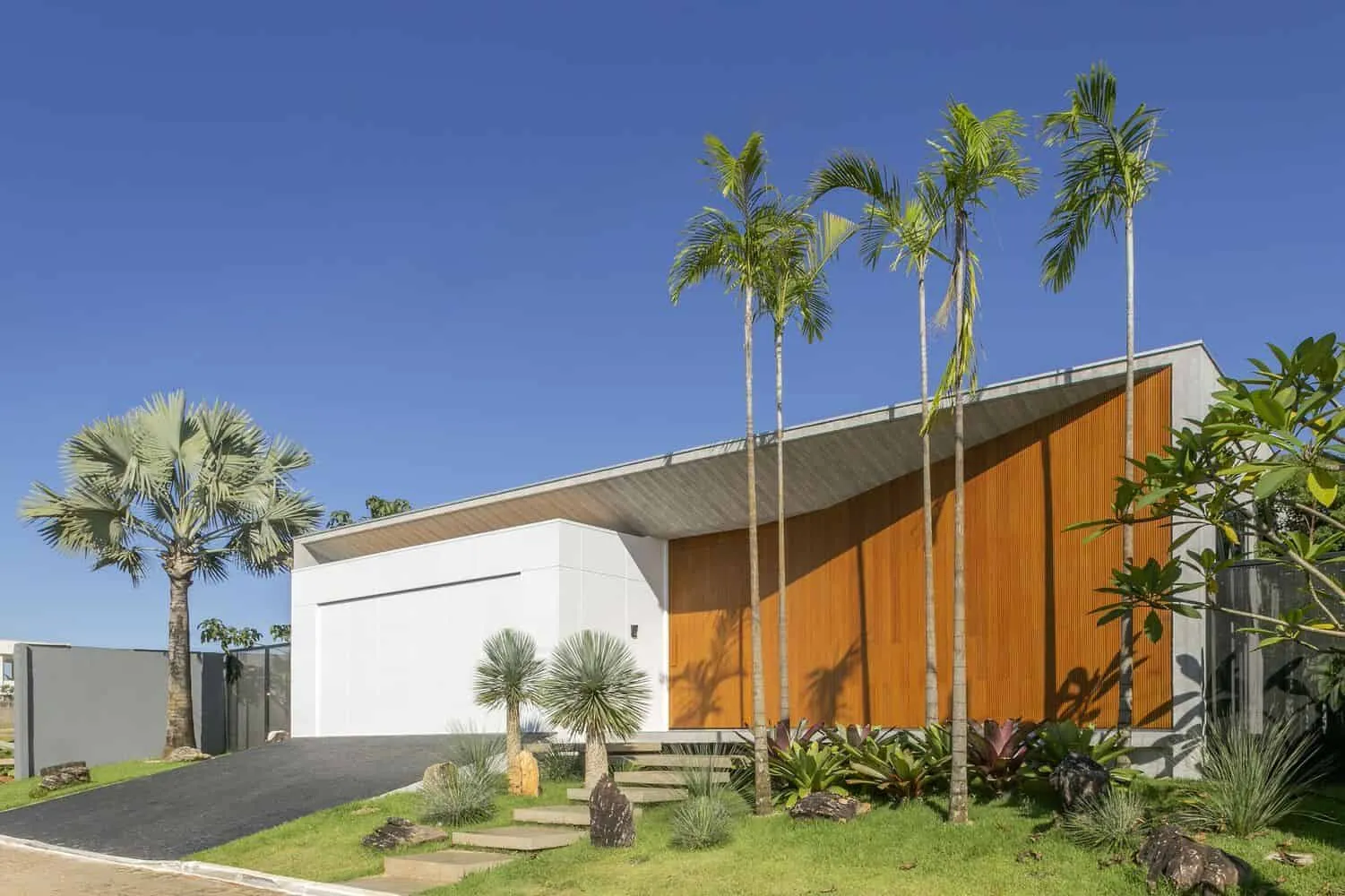 Barra House by SAINZ Arquitetura in Brazil, Brazil
Barra House by SAINZ Arquitetura in Brazil, Brazil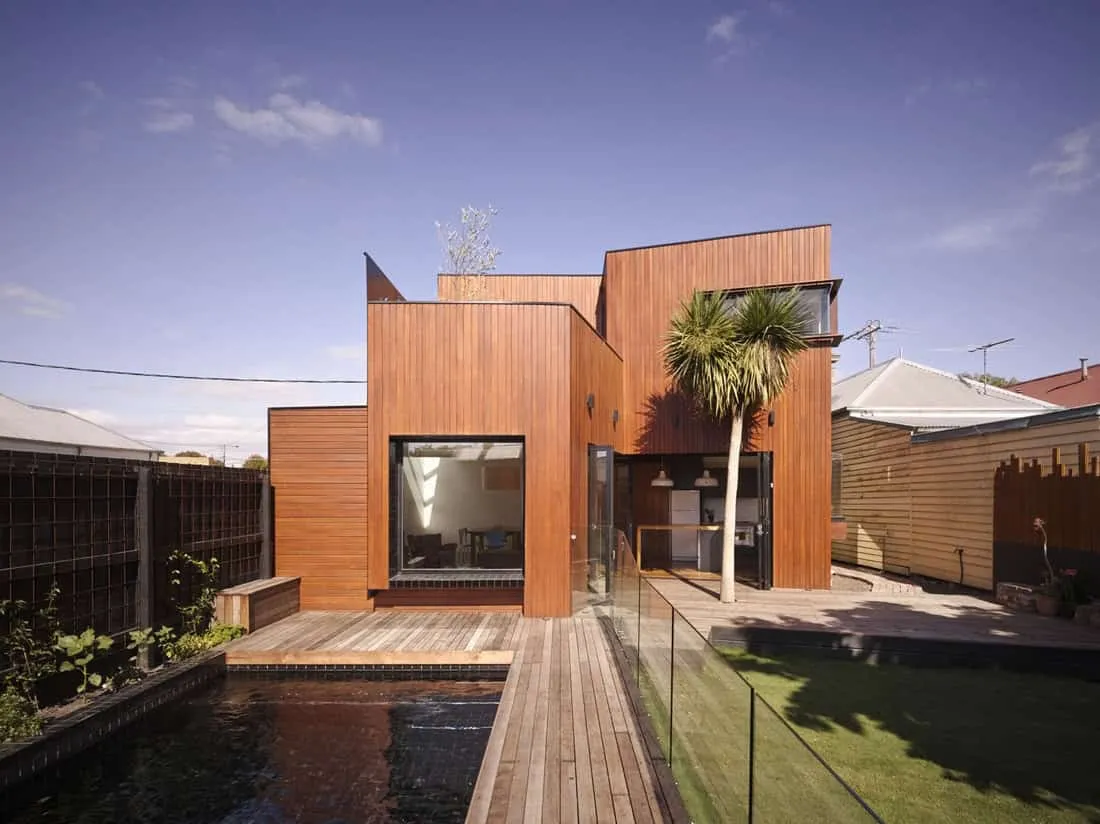 Barrow House by Eston Mainord Architects in Melbourne, Australia
Barrow House by Eston Mainord Architects in Melbourne, Australia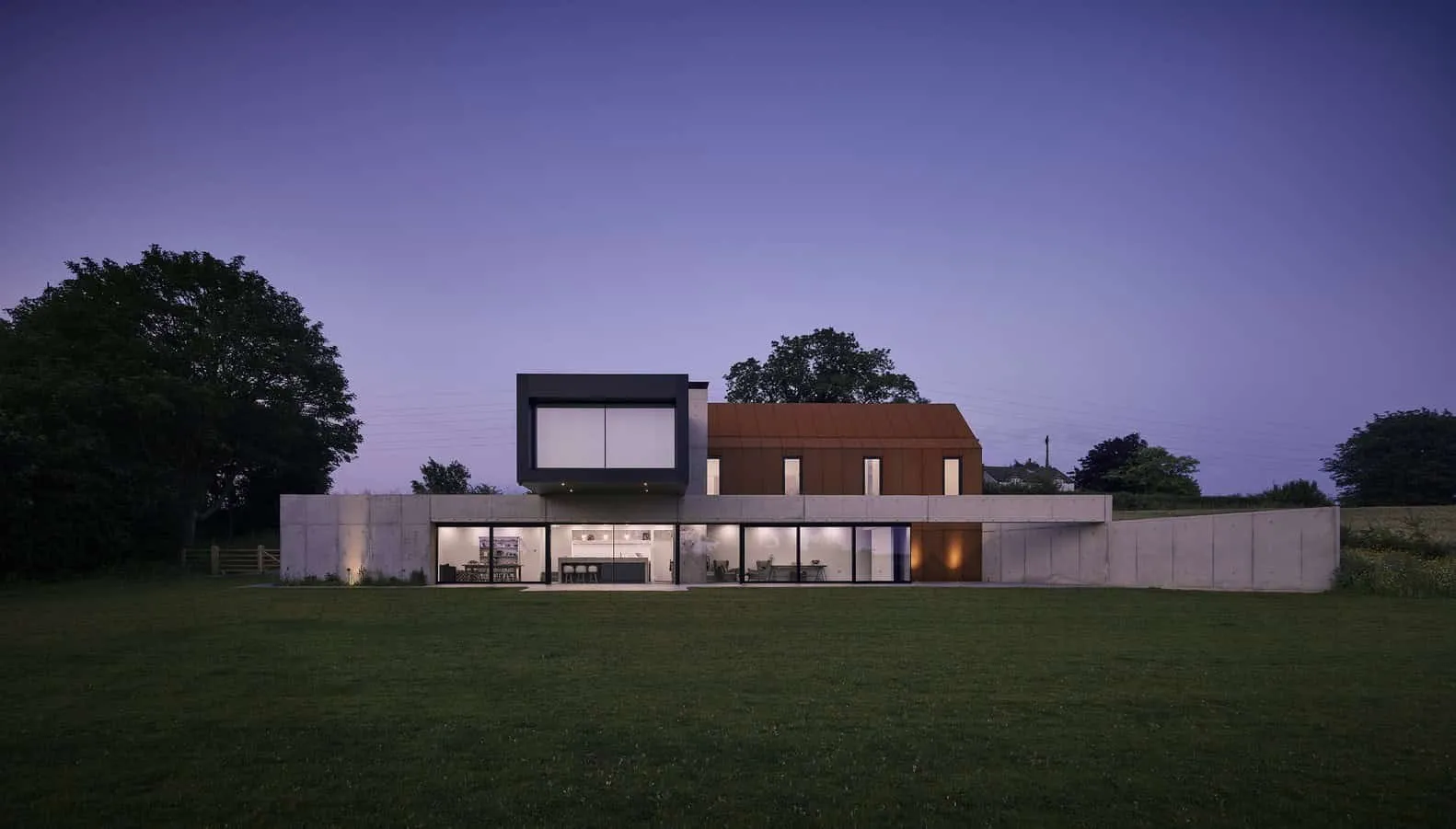 Barrow House by ID Architecture in Lincolnshire, UK
Barrow House by ID Architecture in Lincolnshire, UK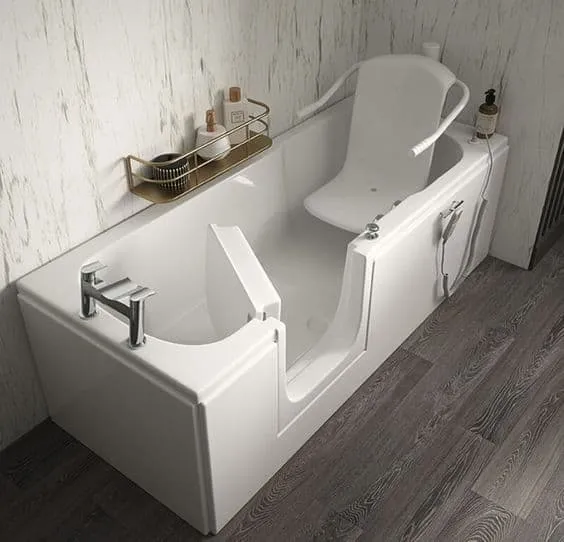 Bathroom for Elderly People - Key Tips
Bathroom for Elderly People - Key Tips