There can be your advertisement
300x150
Ban-Villa by B.L.U.E. Architecture Studio in Qiziyang Village, China
Village at the Crossroads of Tradition and Revival
The Ban-Villa project is located at the entrance to the village of Qiziyang, a picturesque settlement in Jiangsu Province near Shanghai. Like many rural communities in China, Qiziyang faces pressure from rapid urbanization and depopulation. To counter rural decline, the local government has launched an initiative to reconstruct the area by inviting creative industries and new urban residents while preserving the village's cultural fabric.
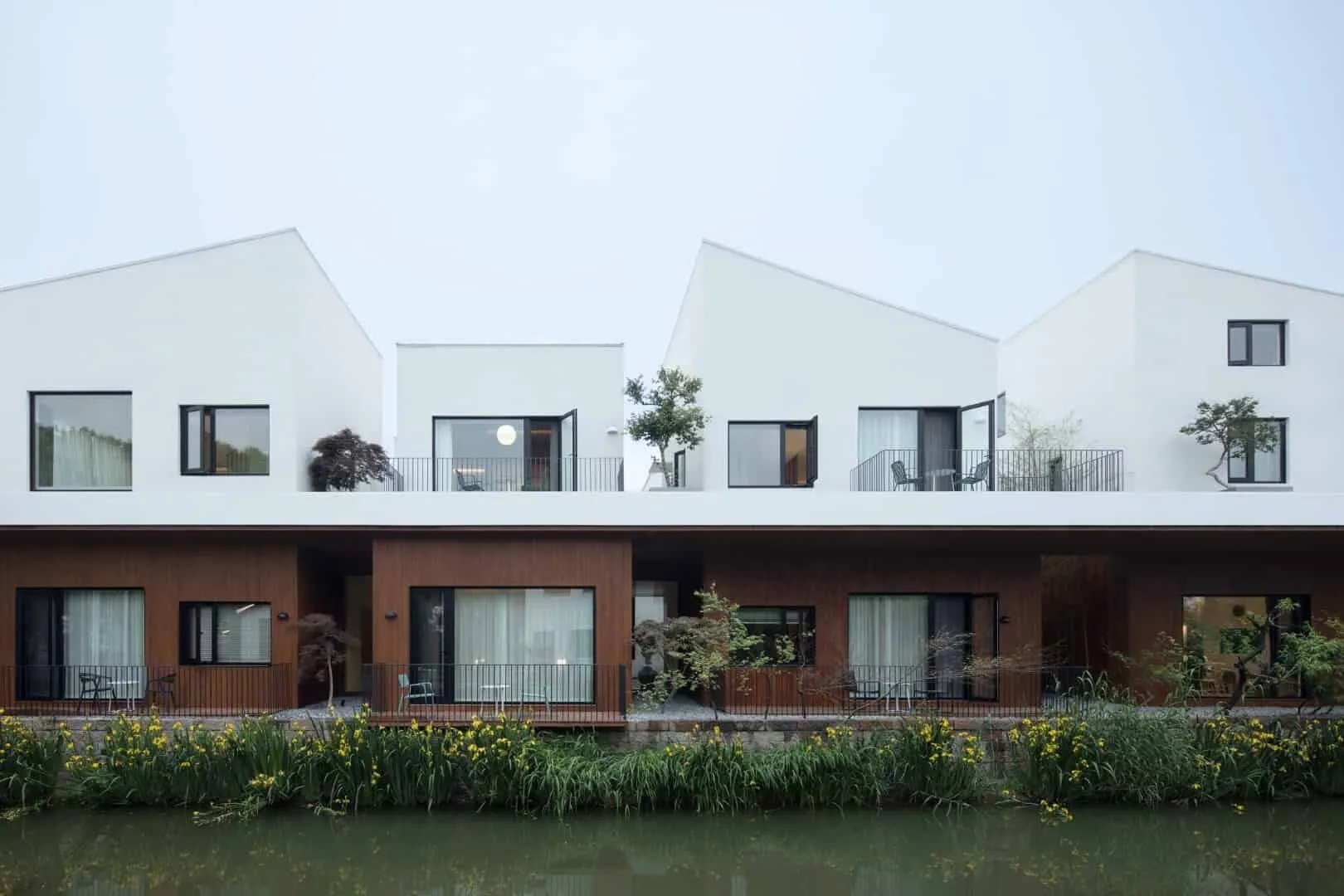
In this context, Ban-Villa serves as both a personal sanctuary and an accessible communal space. The client is a local resident returning home later in life. The villa functions as both private residence and hotel—a place where urban dwellers can experience the culture of rural Jiangsu in a contemporary setting.
Concept: Interweaving Private and Public
B.L.U.E. Architecture Studio rethinks the relationship between city and countryside. Rather than a single house, the villa is presented as a cluster of interconnected volumes, allowing nature to penetrate architecture and blurring the boundaries between interior and exterior.
The program is divided into ten independent boxes arranged along a continuous connecting space. These volumes house a mix of public and private functions—restaurants, tea rooms, guest rooms, and owner's living space—offering both intimacy and community under one roof.
Spatial Architecture: Modern Water Town of Jiangsu
-
Ground Floor: Guest rooms and main public spaces are positioned along the river in a stepped arrangement, ensuring privacy and optimal views. A continuous corridor serves as both exhibition and living space where light penetrates through courtyards and movable hatches. This public passage becomes a shared stage for interaction.
-
Upper Floor: Ten small boxes appear like a floating settlement under one roof. Stone courtyards and open passages connect the rooms, while terraces extend living areas outdoors. From afar, this complex resembles a modern interpretation of the famous water towns of Jiangsu.
Material Strategy: Warmth Below, Cleanliness Above
The choice of materials enhances the layered atmosphere of the project.
-
Lower Level: Facades are clad in laminated bamboo boards, chosen for their warm texture, weather resistance, and harmonious blend with the local environment.
-
Upper Level: A more minimalist and clean style prevails—white plaster walls, matte white metal roofs, galvanized steel panels, and rough beige stones create an atmosphere of lightness and clarity.
-
Interior Spaces: Beige plaster walls, terrace floors, and natural wood furniture define the public areas, providing a bright backdrop for exhibitions and gatherings. Guest rooms follow a unified palette of plaster, terrace flooring, and wood, with emphasis on exposed concrete in bathrooms for texture and slip resistance.
This material duality—earthy warmth below, serene cleanliness above—embodies the dialogue between tradition and modern life.
Beyond Hospitality: A New Rural Lifestyle
Ban-Villa transcends the idea of a boutique hotel. It is designed as a prototype for village revival, where architecture creates opportunities for cultural exchange and co-living.
Guests can sip tea with the owner, experience the tranquil Jiangsu landscapes, and forge new friendships in the villa's communal spaces. This is a place where architecture becomes a platform for community revitalization in rural areas, offering urban dwellers the chance to reconnect with nature and tradition.
Drawings
More articles:
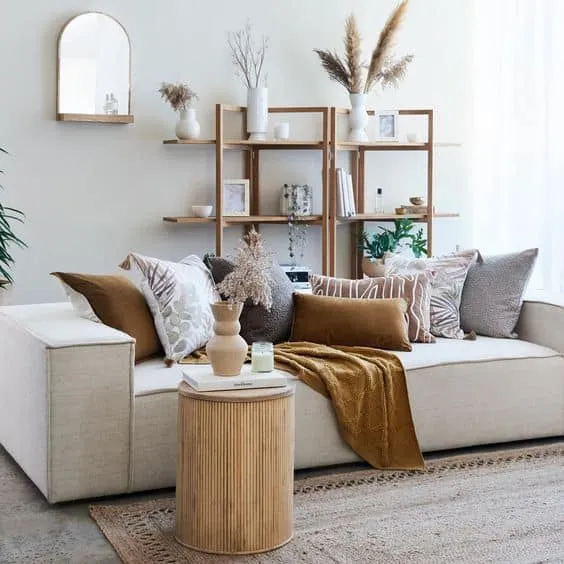 Arched Mirrors for Rounded Reflections
Arched Mirrors for Rounded Reflections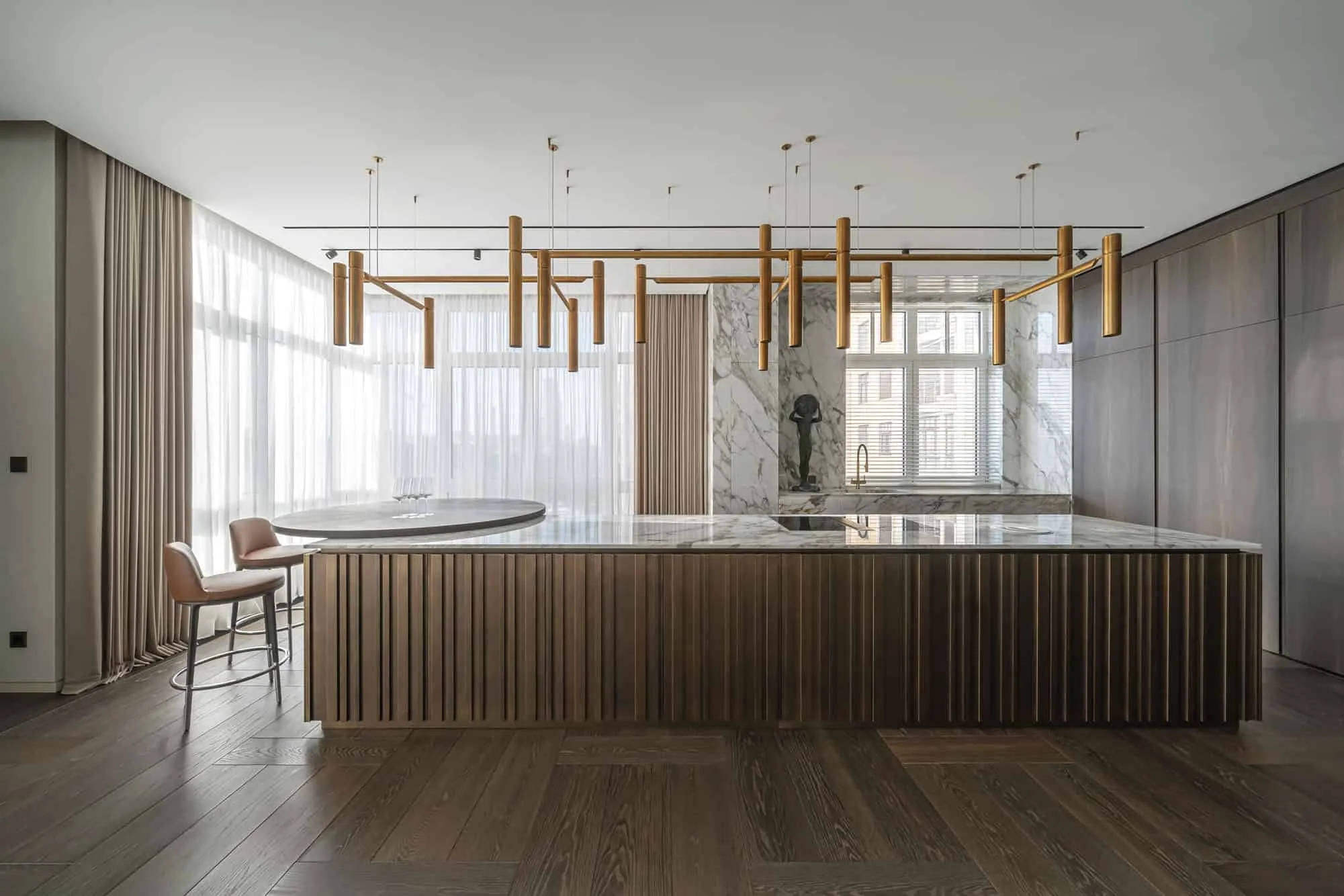 Architectural Excellence in the Interior of Grand Apartment by YODEZEEN
Architectural Excellence in the Interior of Grand Apartment by YODEZEEN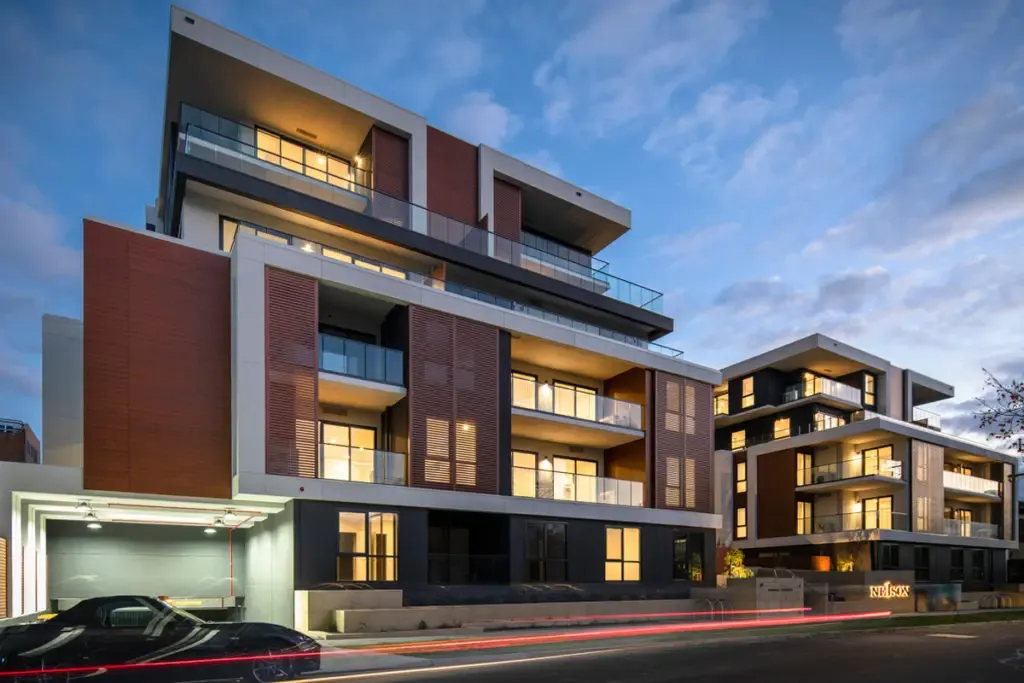 Architecture and Where You Live: Why Building Design Matters
Architecture and Where You Live: Why Building Design Matters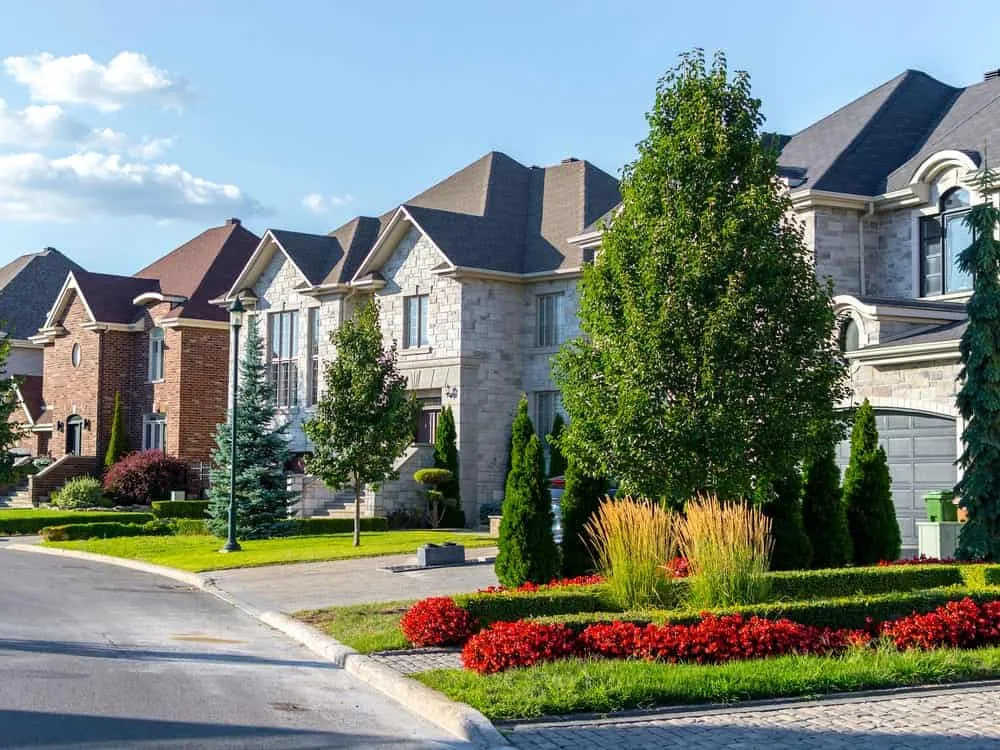 Architectural Tips for House Design
Architectural Tips for House Design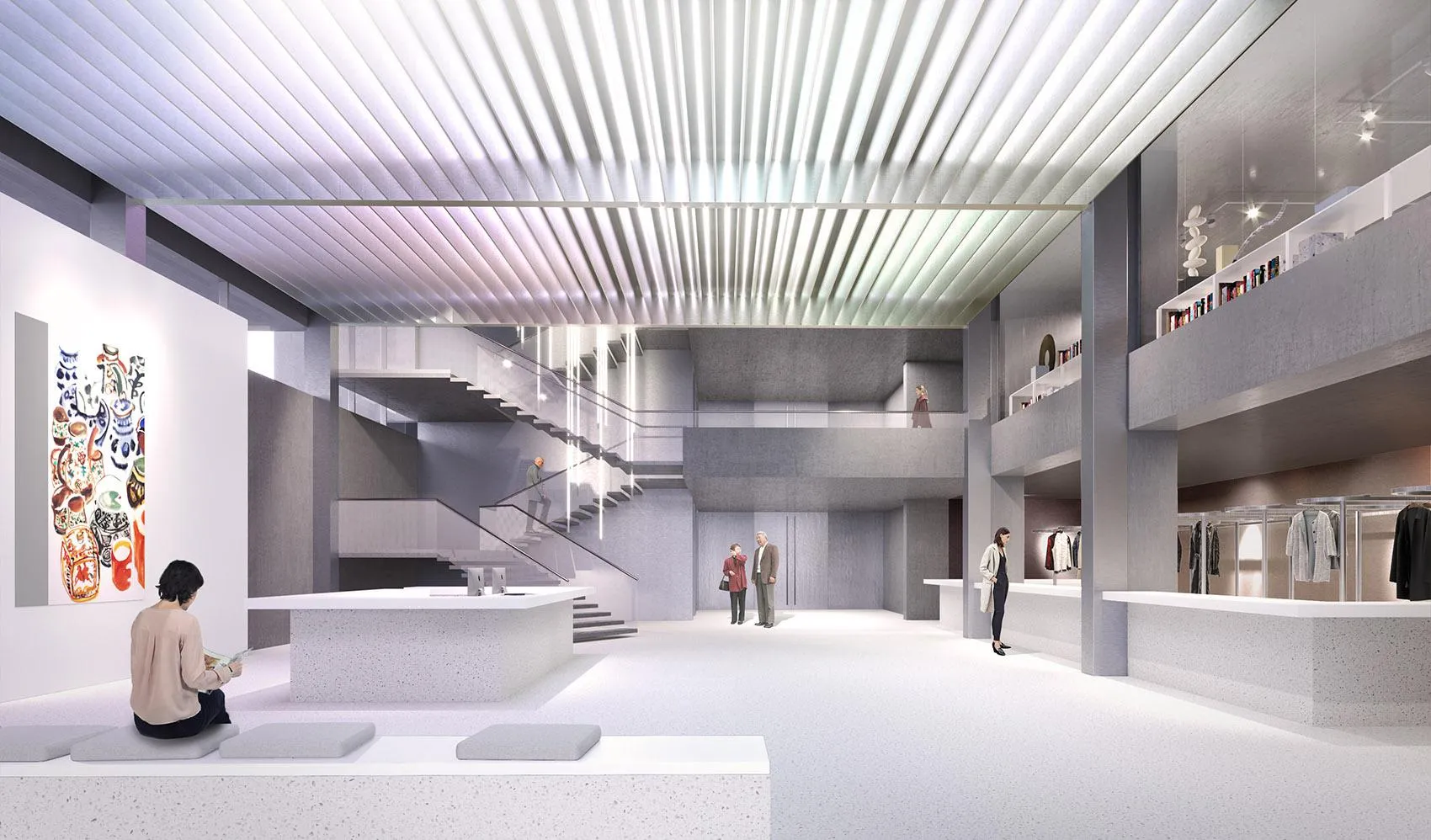 Arctic Museum of Modern Art in Norilsk Makes Top-8 Archdaily List
Arctic Museum of Modern Art in Norilsk Makes Top-8 Archdaily List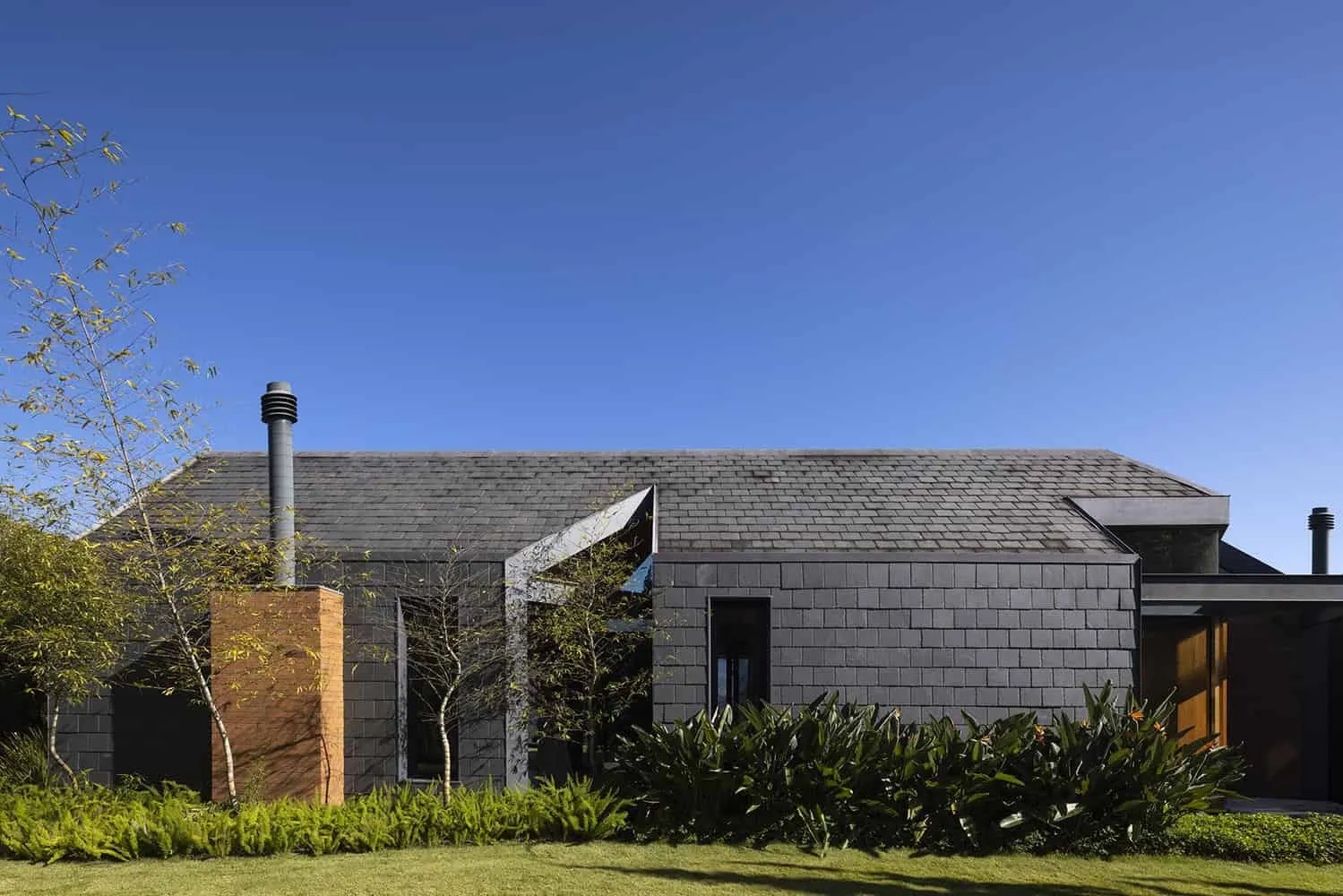 Ardosia House by Architectare: Privacy and Hospitality in Harmony
Ardosia House by Architectare: Privacy and Hospitality in Harmony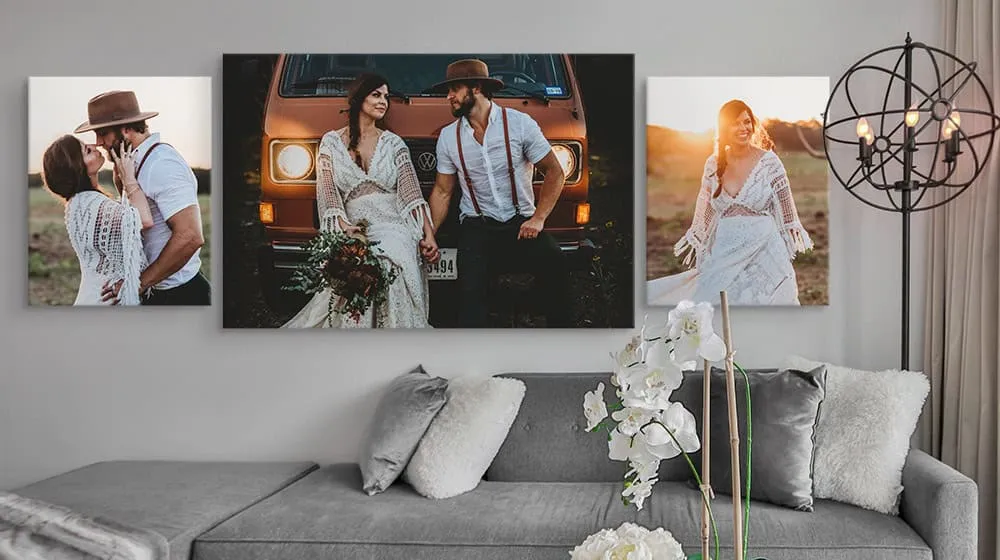 Canvas Prints in Style?
Canvas Prints in Style?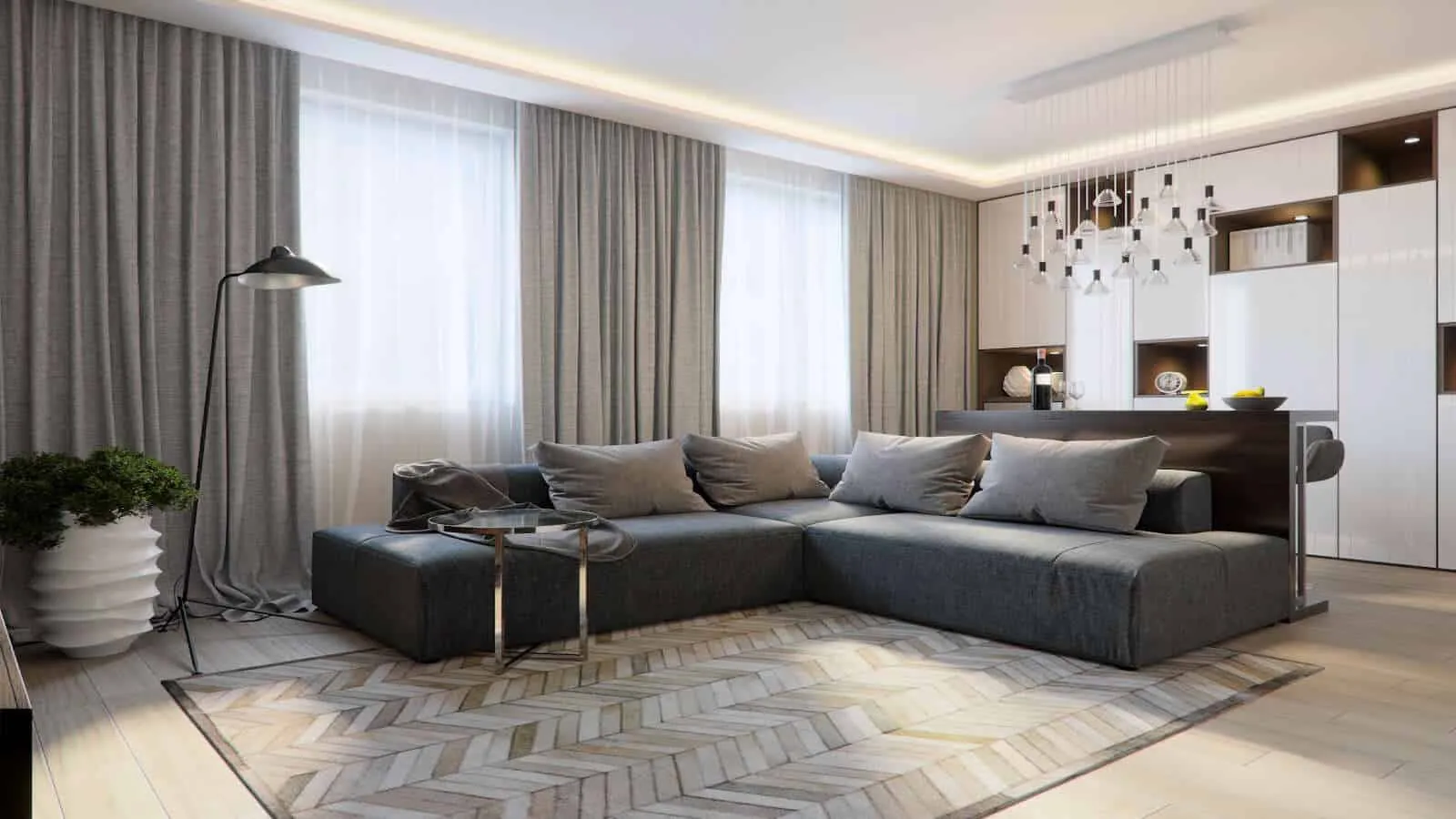 Curtains or Blinds: Which Is Better?
Curtains or Blinds: Which Is Better?