There can be your advertisement
300x150
Architectural Excellence in the Interior of Grand Apartment by YODEZEEN
Project: Grand Apartment
Architects: YODEZEEN Studio
Location: Kiev, Ukraine
Area: 3 692 sq ft
Year: 2021
Photography: Andrey Shurpenkov
Grand Apartment by YODEZEEN
When the exterior continues into the interior, a new direction in visual art emerges. This practice transforms the design of indoor spaces with architectural precision and a sense of grandeur. All ordinary modifications of forms and objects, typical for interior design, unfold in a new expression and find their purity.
Complete harmony was present not only in the interior, but also in the client's and YODEZEEN Studio's overall preferences. Even at the concept development stage, the team was convinced that they were on the same wavelength and that the new project would be created exactly as envisioned. After all, the team began collaborating with a young man who not only owns space in the city center but also works as a culturalologist and highly values architectural ensembles.
The new project is located in the heart of Kiev on Hrushevskoho Street, popularly known as the government street. In addition to major administrative buildings such as the Verkhovna Rada and the Cabinet of Ministers of Ukraine, several active ministries and committees are also housed here. There is also a green zone, Mariinsky Park with its palace on the premises — a favorite spot for walks and tours for all residents and visitors of the capital. The building where the apartment is located is an example of one of the first high-rise buildings developed in the Mariinsky ensemble. It was designed by Sergei Babushkin, former chief architect of Kiev and honored architect of Ukraine, who can confidently be called the person responsible for the appearance of modern megacity.
The overall concept of space was developed with principles combining elements and textures that together create optical harmony and perfection. Anyone can notice or, rather, not notice a single visible seam or careless combination of materials in this architectural interior. Stone, wood and metal are smoothly connected, curving or even appearing as a single organism. The interior features many straight lines that gently transition into wave forms, and the absence of sharp angles is further emphasized by rounded furniture shapes.
Initially, designers had to reconfigure the layout and demolish several walls to visually expand a 343 square meter space and allow more natural light. In addition to traditional materials already used by the studio such as stone and venner, they also employed noble brass. Regarding the color palette of the apartment, it is created in calm and soft tones. As designers anticipated, the space should not be overloaded with anything other than natural light that fills the apartment through panoramic windows on the fifth floor. "Half of the success in interior design depends on how light is distributed. In this particular project, apart from a large number of windows, we increased the number of artificial light sources to make the apartment warm and cozy," says Artem Zverev, co-founder and lead architect of YODEZEEN Studio.
The entire apartment can be conceptually divided into two separate spaces: common areas and a master zone. The first part contains the kitchen with the living room, which also consists of two sub-zones: a relaxation zone opposite the fireplace and a guest reception area. The master zone, in turn, is slightly hidden from curious eyes behind a door that smoothly continues the wall surface. The door is so aesthetically integrated into the space that if it weren't for the handle on its flat surface, it would be hard to realize there is a full room behind it. It includes a walk-in closet and bedroom with its own bathroom, as well as an adjacent room — a guest bedroom designed to be converted into a child's room later.
The only noticeable door in this apartment is the heavy brass entrance door, behind whose imposing size opens a perfectly designed corridor without any unnecessary elements. At the entrance is an individual console table made of wood and glass, as if floating in air, while a small stool from the Minotti brand completes the concept of the guest wardrobe on the opposite side. All technical rooms, access to the guest bathroom and additional storage are carefully hidden behind venner panels.
In this project, architects and designers from YODEZEEN Studio found inspiration in the flexible brass material used for decorative elements of living space. The first and most striking solution was creating a so-called brass wave in the living room. This individual design, made according to studio drawings, is almost a single whole: the team assembled it from several parts and added it to the fireplace relaxation area. A rather practical solution in decorating an existing load-bearing column gave the living room a visual architectural structure. The illuminated brass was also used to create a bookcase in the living room, furniture frames in the master zone and guest bathroom, creating a decorative portal in the master area, an island and countertops for the kitchen — all made from this versatile material.
The living room is furnished with furniture from Italian brands, but the dining table from Minotti deserves special mention. It was made in the style of Japanese izakaya, which implies sharing dishes among all guests around the table. The composition of the dining area is completed by an individual lamp from English brand Cameron Design House, designed in a single piece specifically for the Grand Apartment project.
To complete the living area, designers selected the Connery sofa from Minotti brand, recognizable by its clean lines, universal seat and hint of American spirit in the middle of last century. Additionally, they chose Gianfranco Ferre retro-style chairs that reflect the boundless spirit of the metropolis and contrast with the rather conservative concept of the living room.
Kitchen zone elements are traditionally made from natural stone according to YODEZEEN plans. The marble island is framed by brass walls and equipped with tall bar stools from B&B to create a more informal kitchen look. The Henge Tubular Horizontal lighting illuminates the marble island and can be adjusted to specific moods and atmospheres.
The relaxation zone also has zoning where walls or floors merge with each other and maintain the overall concept of space. For example, a common stone wall element was designed in both bedroom and bathroom, hinting at the unified concept of two spaces. Dark brown venner transitioning into bronze brass, a stone wall combined with metal, dark bathroom palette extended in the bedroom — if you walk through these apartments, the connection will be obvious. Each new element is a visual continuation of the previous one and creates an imperceptible but felt connection between rooms. "We wanted to honor architectural interior in all its magnificent details and yet maintain the integrity of the entire living space. All those principles we love in exterior design, we brought inside without forgetting about comfort," Artem Zverev concluded.
At the end of creating the concept of architectural interior, studio designers chose artistic objects that complement the idea of space itself. The apartment includes works by Ukrainian sculptors Egor Zigura and Nazar Bilik, widely known beyond their homeland. Their works adorn not only living spaces but also public park areas. The most striking accent, deliberately "introducing" a calm pastel palette to the living room, is the painting "Horse. Evening" by one of the most expensive Ukrainian artists of our time, Anatoliy Krivolap. We placed it opposite the main entrance from the corridor to the living room, deliberately highlighting that even perfection requires bright and bold accents.
-Project description and images provided by YODEZEEN Studio
More articles:
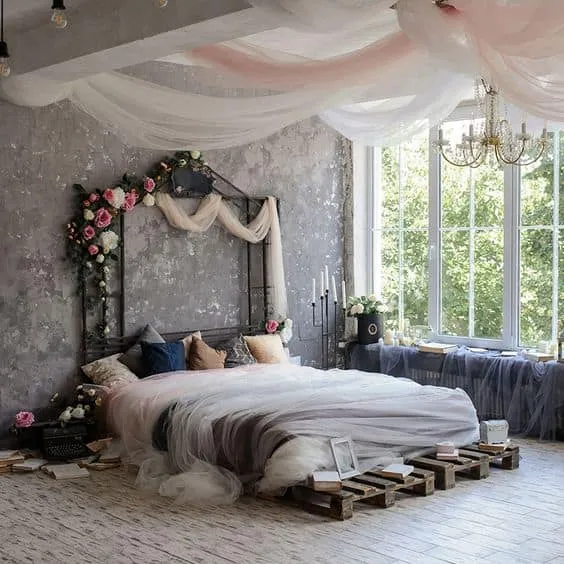 Amazing and Romantic Bedrooms for the Most Loving Month of the Year
Amazing and Romantic Bedrooms for the Most Loving Month of the Year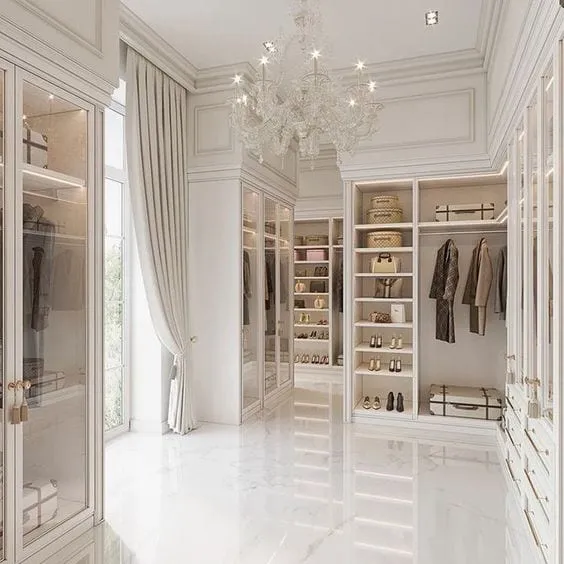 Amazing and Inspiring Ideas for Luxurious Wardrobes in the Bedroom
Amazing and Inspiring Ideas for Luxurious Wardrobes in the Bedroom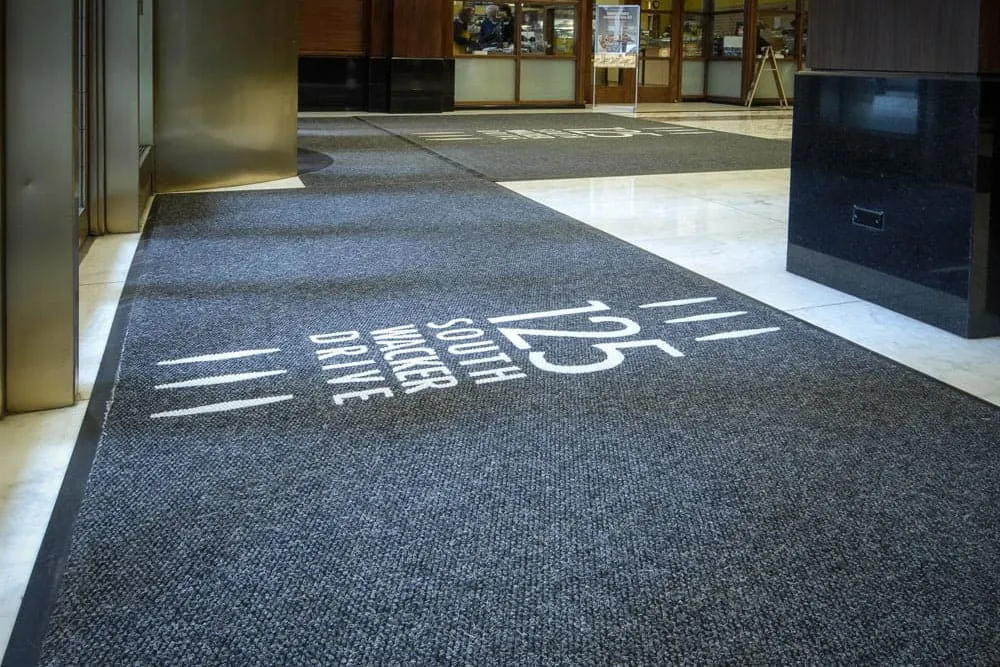 Amazing Benefits of Choosing Custom Logo Carpets
Amazing Benefits of Choosing Custom Logo Carpets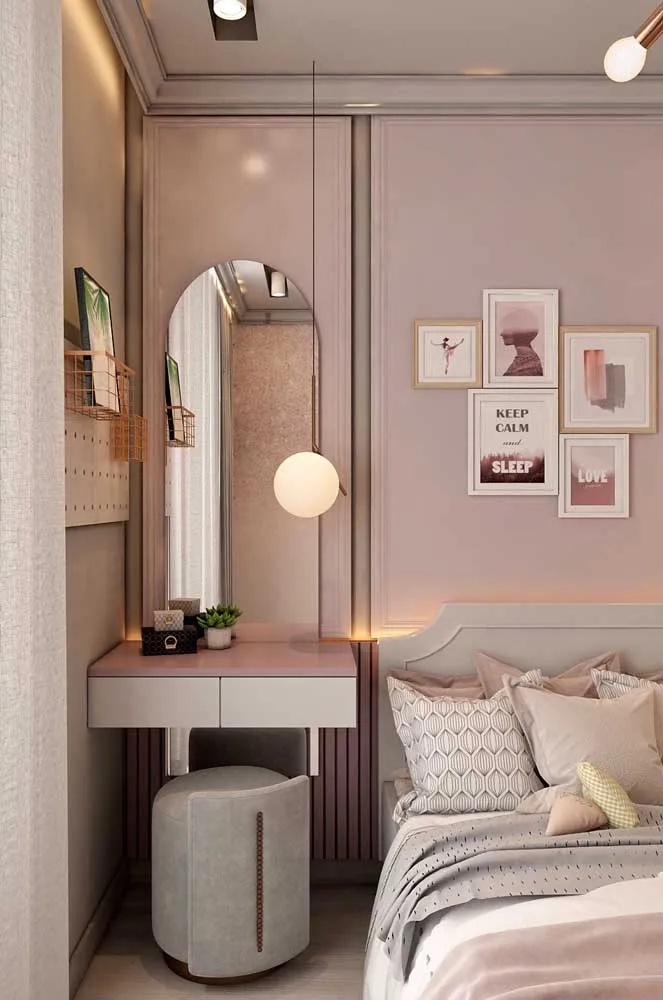 Impressive Ideas for a Teen Girl's Bedroom
Impressive Ideas for a Teen Girl's Bedroom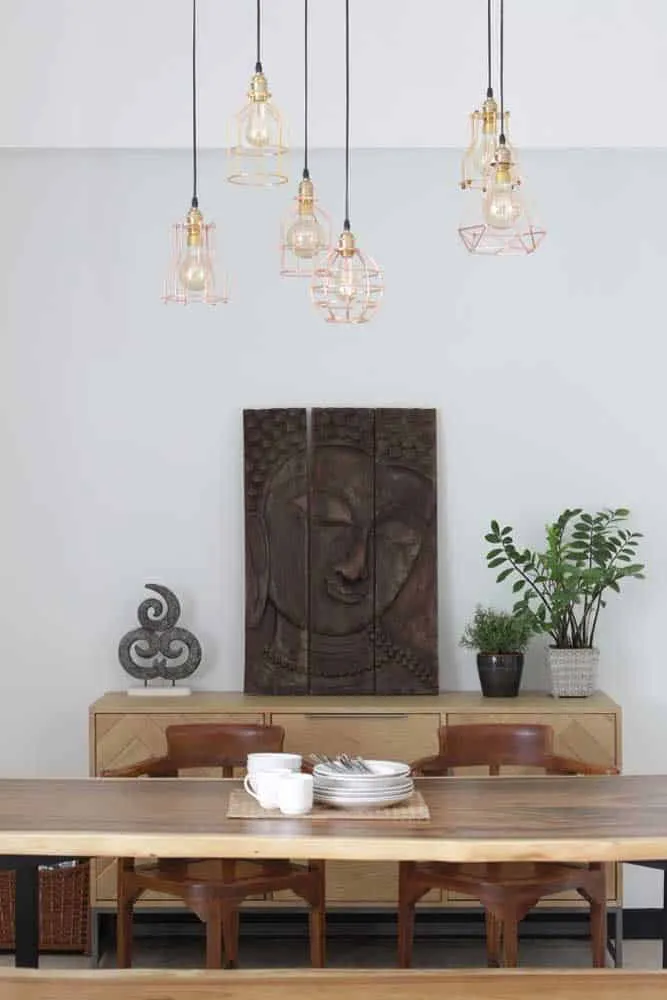 Impressive Decorative Tips for Using Pendant Shades
Impressive Decorative Tips for Using Pendant Shades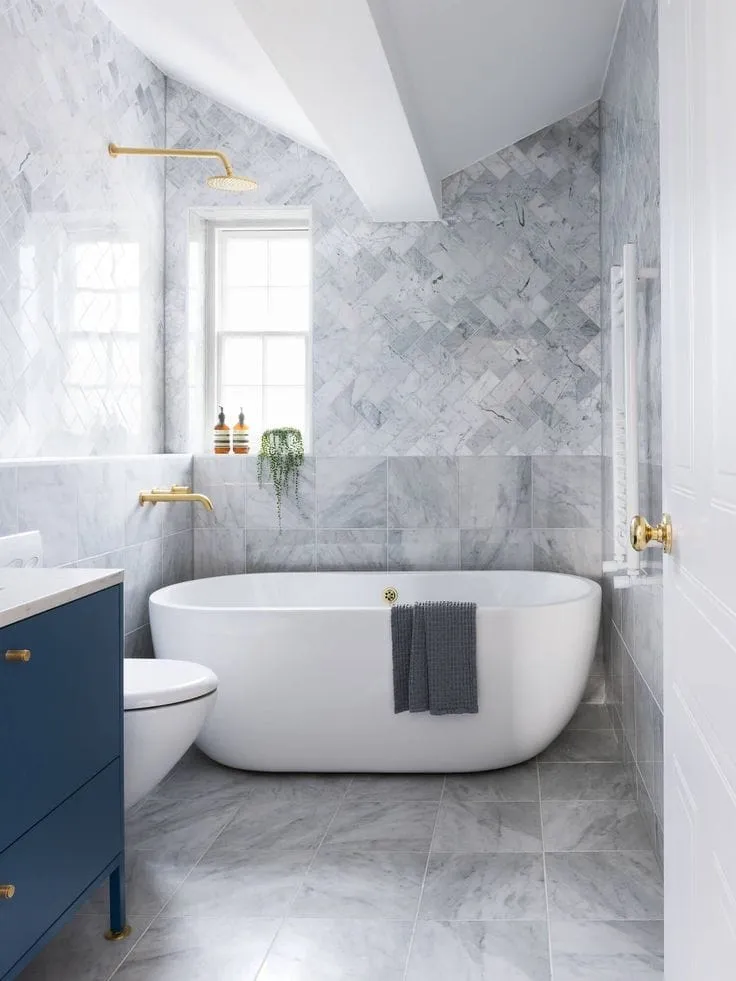 Amazing Bathroom Design Ideas for Apartments
Amazing Bathroom Design Ideas for Apartments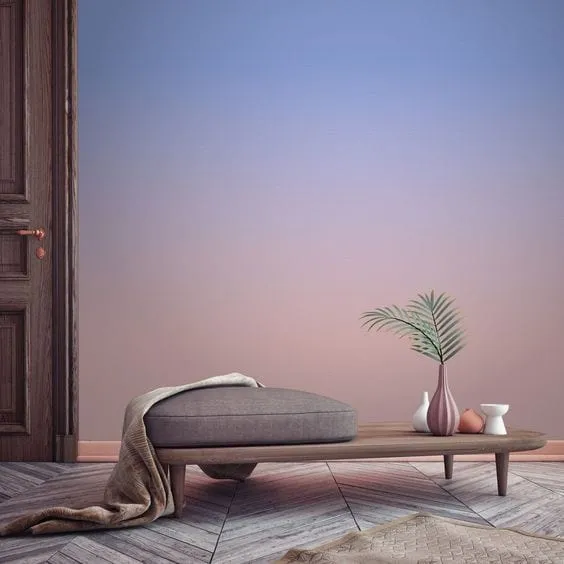 Impressive Ideas for Embroidery Wall Decor for Your Home
Impressive Ideas for Embroidery Wall Decor for Your Home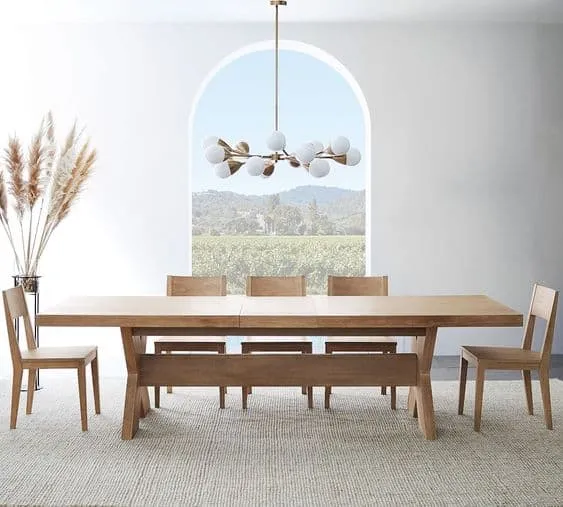 Important Ideas for Large Dining Tables
Important Ideas for Large Dining Tables