There can be your advertisement
300x150
Ardosia House by Architectare: Privacy and Hospitality in Harmony
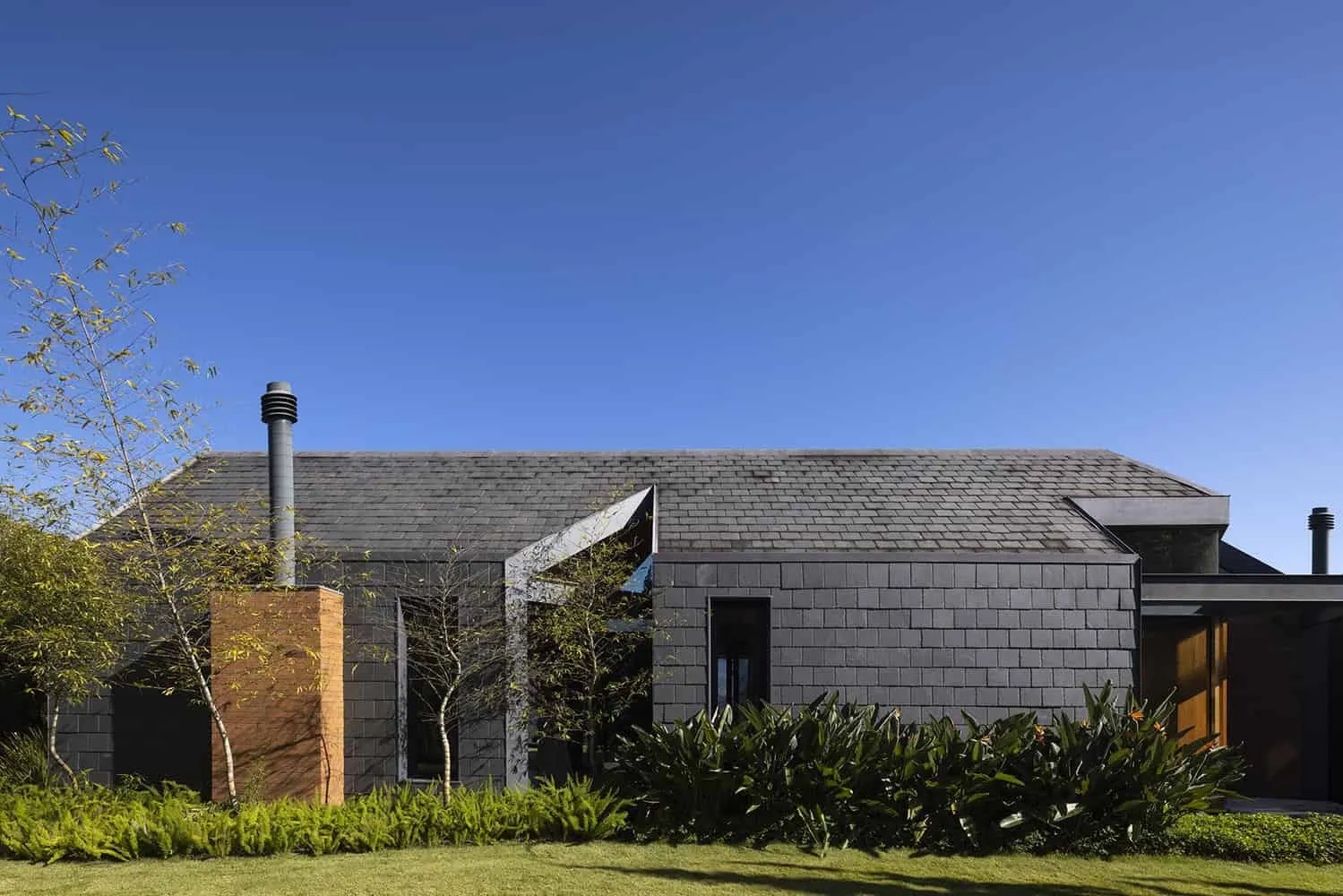
Among the steep slopes of Itaipava, Brazil, the Ardosia House by Architectare redefines summer living with a design that balances privacy and hospitality. Created as a retreat for relaxation and family gatherings, the dwelling harmoniously integrates into the terrain and offers panoramic views, as well as adaptive spaces that easily switch between intimate living and spacious parties.
Level-Based Design
The house spans two distinct levels. The upper floor includes public and service areas designed as a vibrant, flexible core for parties. Below are four private bedrooms, located in the slope to enhance seclusion and access to the garden. This division ensures seamless functioning of private and public zones without conflict, maintaining tranquility while emphasizing connection.
Integration with the Landscape
To harmonize with the steep topography, architects carved part of the slope, burying the lower level into the earth and shielding it from the street. The roof of this level serves as a platform for the upper floor, maximizing usable outdoor space. The house is defined by a sculptural V-shaped tiled form, accessible via a bridge across the reflecting pool, setting the tone for the sanctuary within.
Infinity Pool as Central Feature
Located at the edge of the platform is a standout infinity pool, serving as the design's anchor point. Acting as both a protective barrier and visual extension of the horizon, the pool strengthens the connection between the house and its mountainous surroundings, offering a calm focal point for residents and guests.
Dynamic Public Areas
Inside, adaptability reigns. Sliding doors in the dining area allow space to transform from formal to casual, completely disappearing to blur boundaries between interior and exterior. Leisure zones — including a game room, bar, and protruding sauna block — open to the outdoors, keeping social life permanently oriented toward the landscape.
Materials and Atmosphere
The tiled facade connects the building with its natural environment, creating a low yet powerful silhouette on the slope. Inside, warm brick and pine contrast with stone to create a cozy atmosphere. Light filters through pergolas and carefully placed openings, shifting the balance of shadow and sun throughout the day while always maintaining dialogue with the outside world.
Private Retreats Below
On the lower level, four bedrooms open directly onto rich private gardens, providing intimacy within the broader social space of the home. A separate service block ensures operational functions remain hidden, preserving aesthetics and serenity.
A Home for All Seasons
Though designed as a summer retreat, the house is a flexible year-round home. Its thoughtful layering of privacy, hospitality, and harmony with the environment allows it to adapt to daily rhythms and festive occasions. The combination of durable materials and flexible spatial design by Architectare created a modern Brazilian home that celebrates landscape, leisure, and the timeless art of good living.
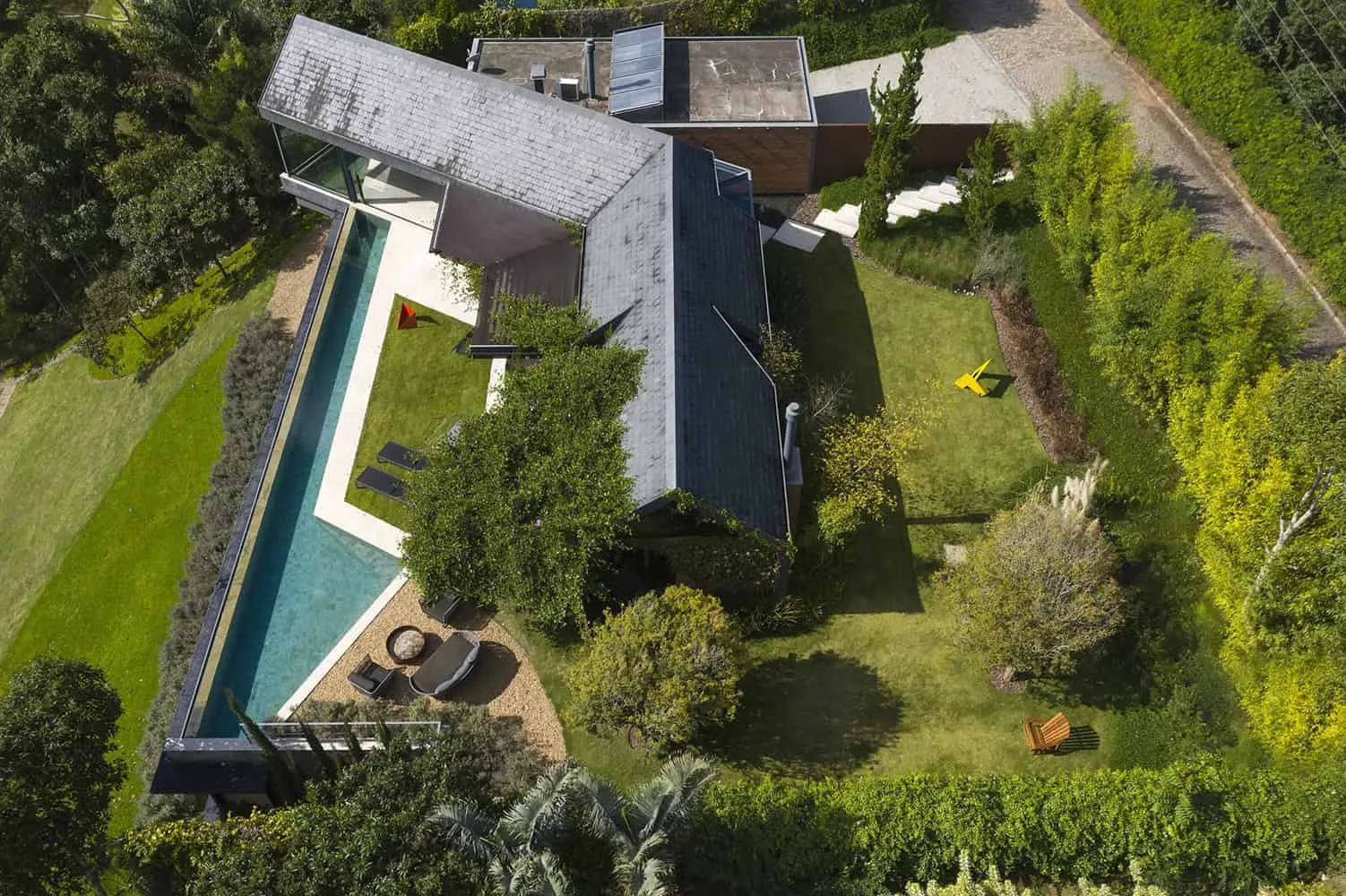 Photo © Leonardo Finotti
Photo © Leonardo FinottiPhoto © Leonardo Finotti
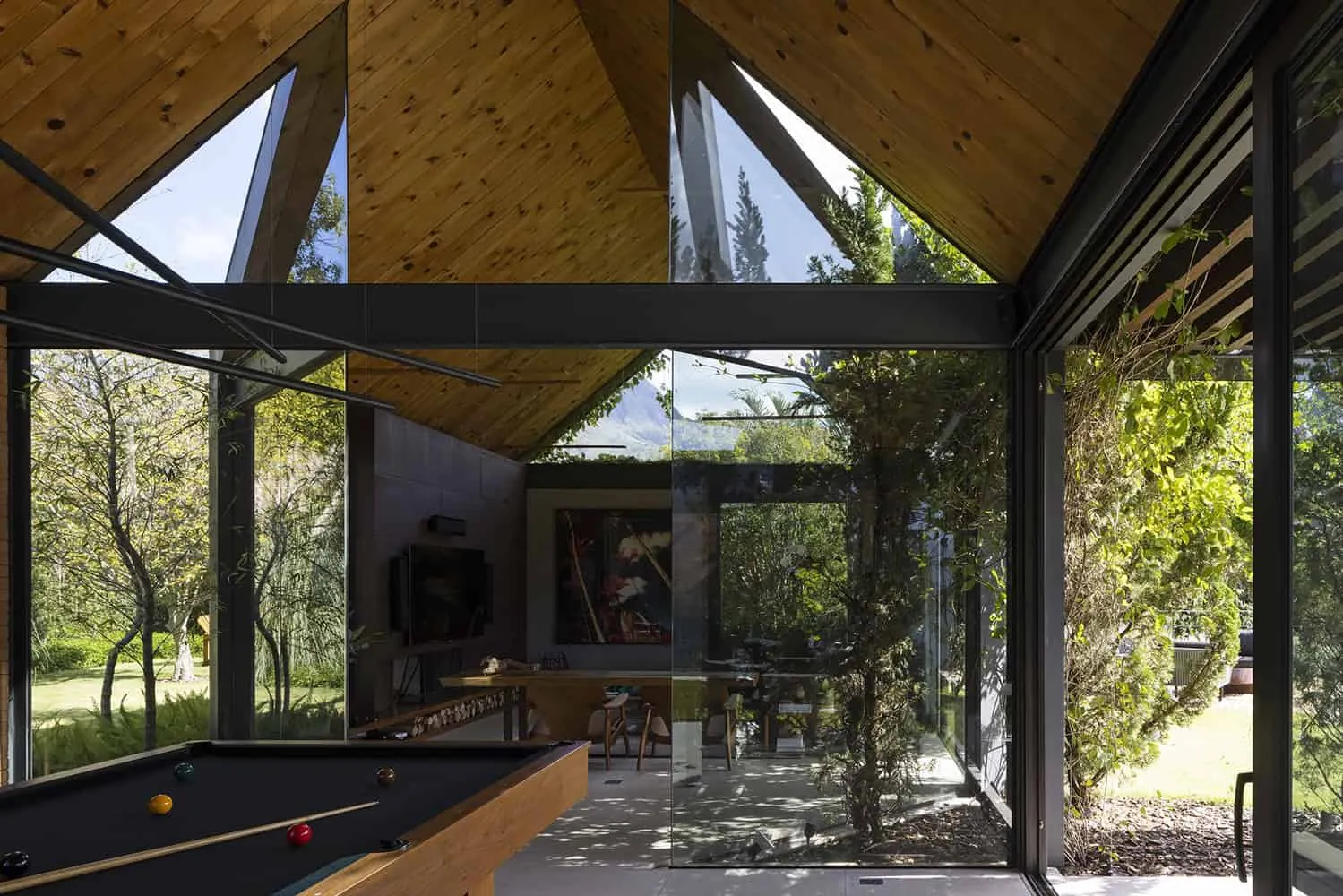 Photo © Leonardo Finotti
Photo © Leonardo Finotti Photo © Leonardo Finotti
Photo © Leonardo Finotti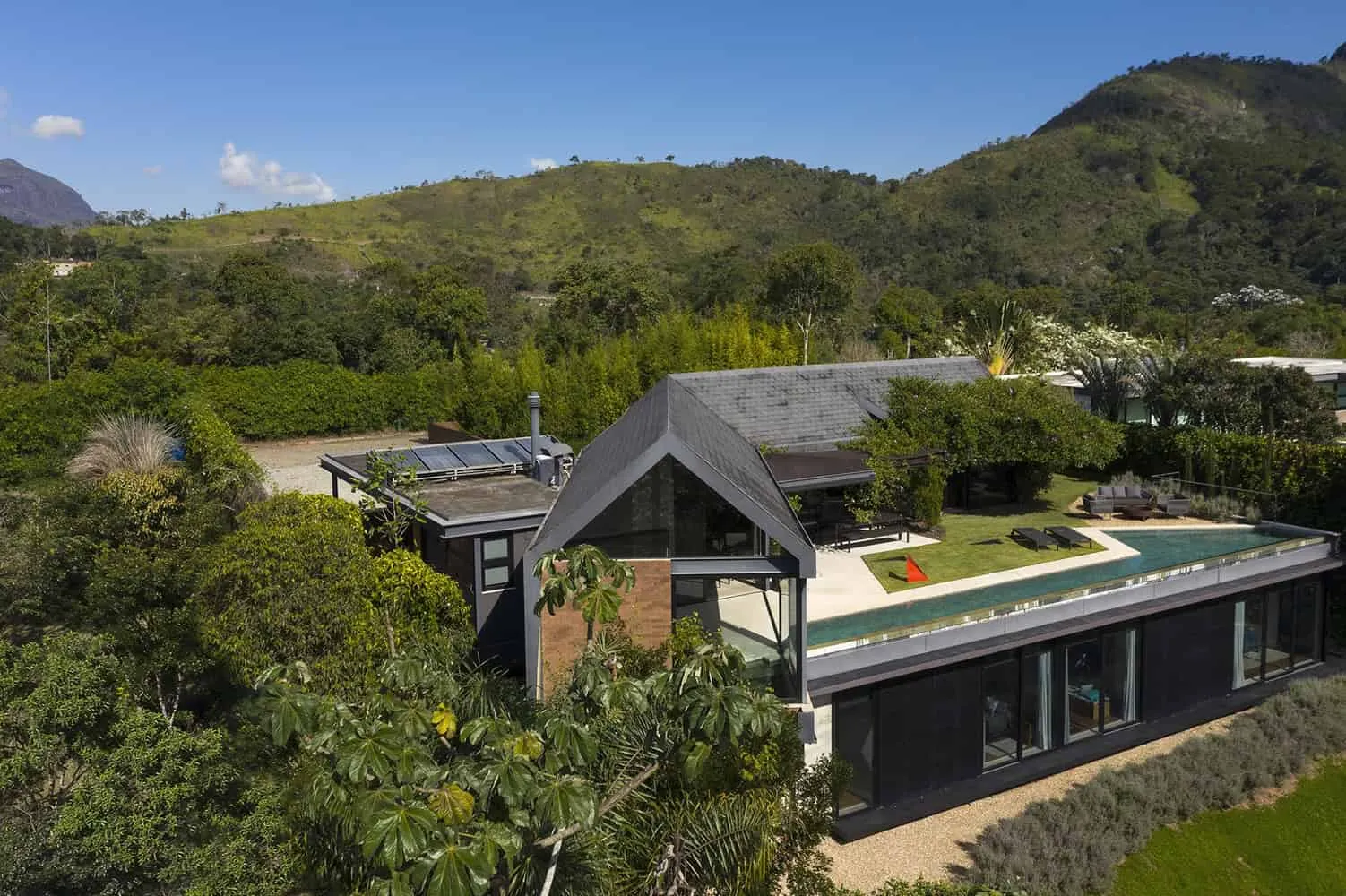 Photo © Leonardo Finotti
Photo © Leonardo Finotti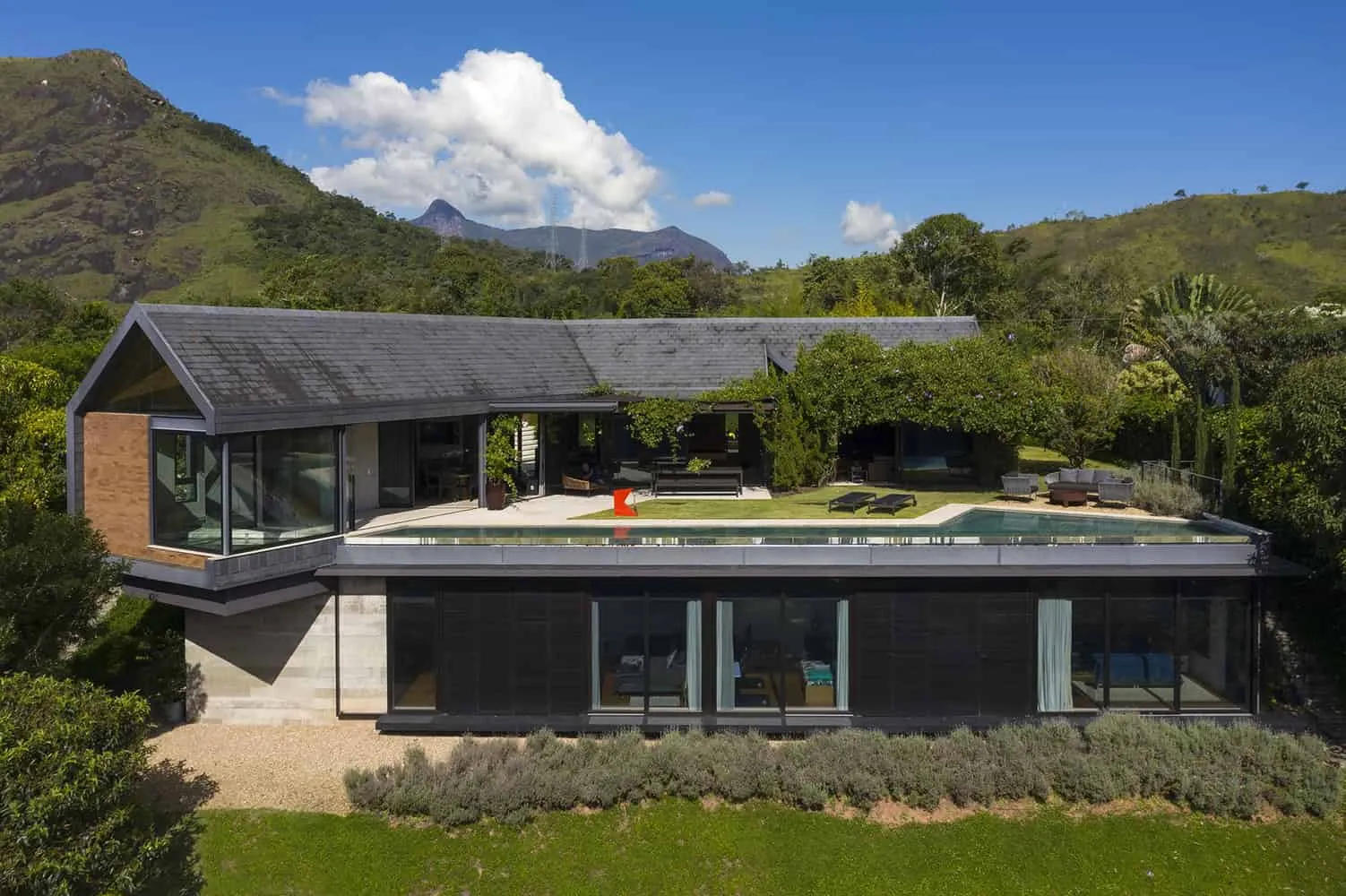 Photo © Leonardo Finotti
Photo © Leonardo Finotti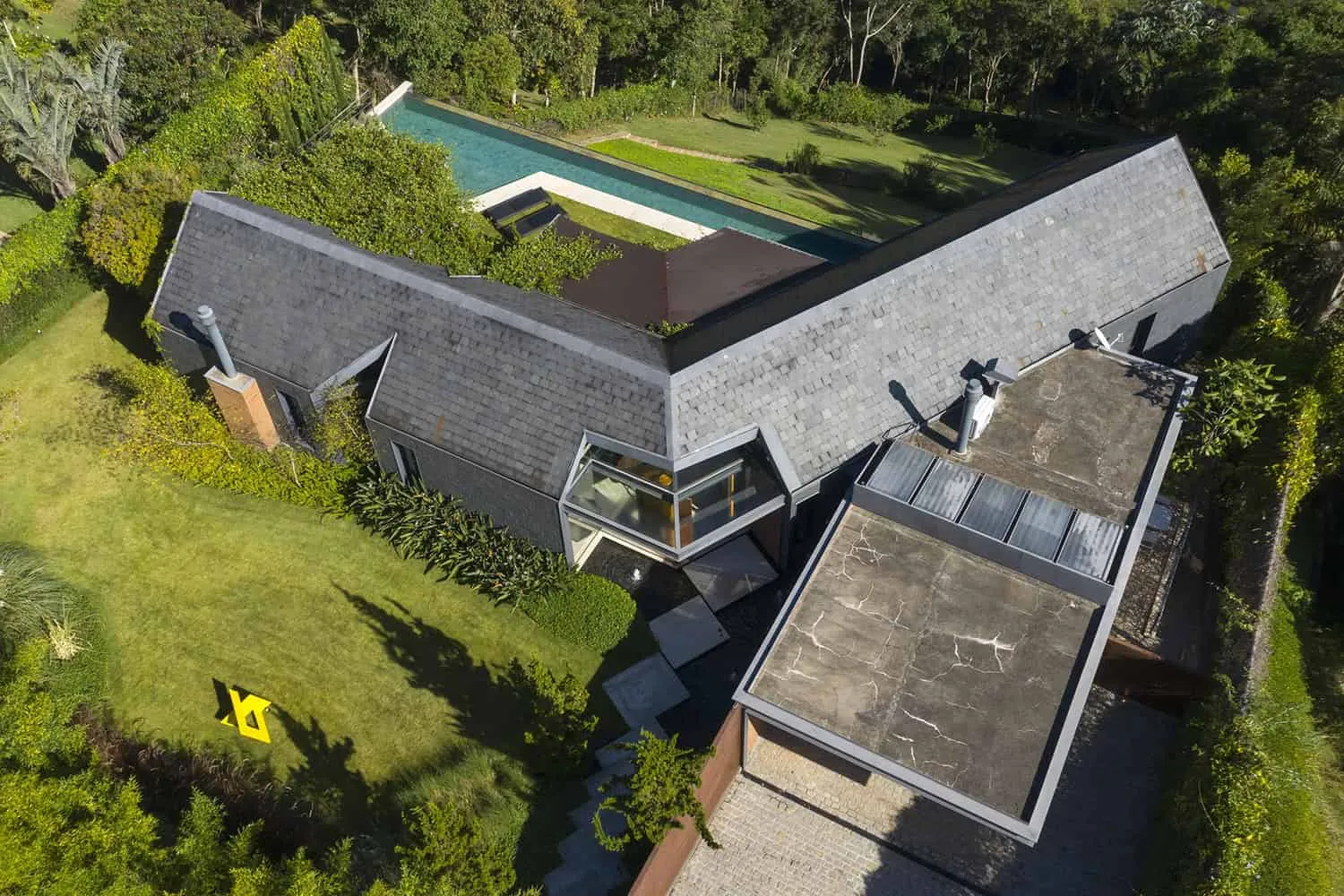 Photo © Leonardo Finotti
Photo © Leonardo Finotti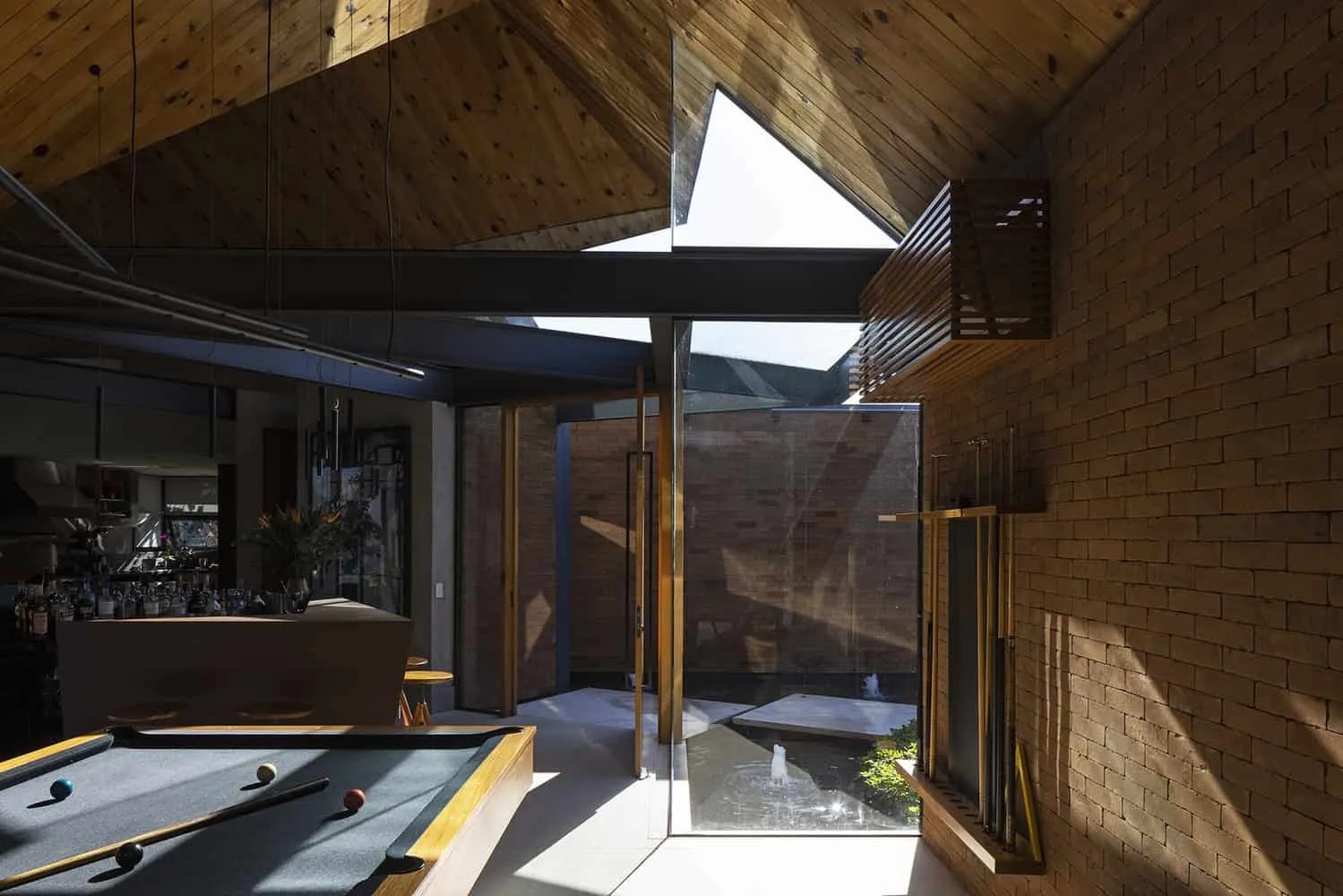 Photo © Leonardo Finotti
Photo © Leonardo Finotti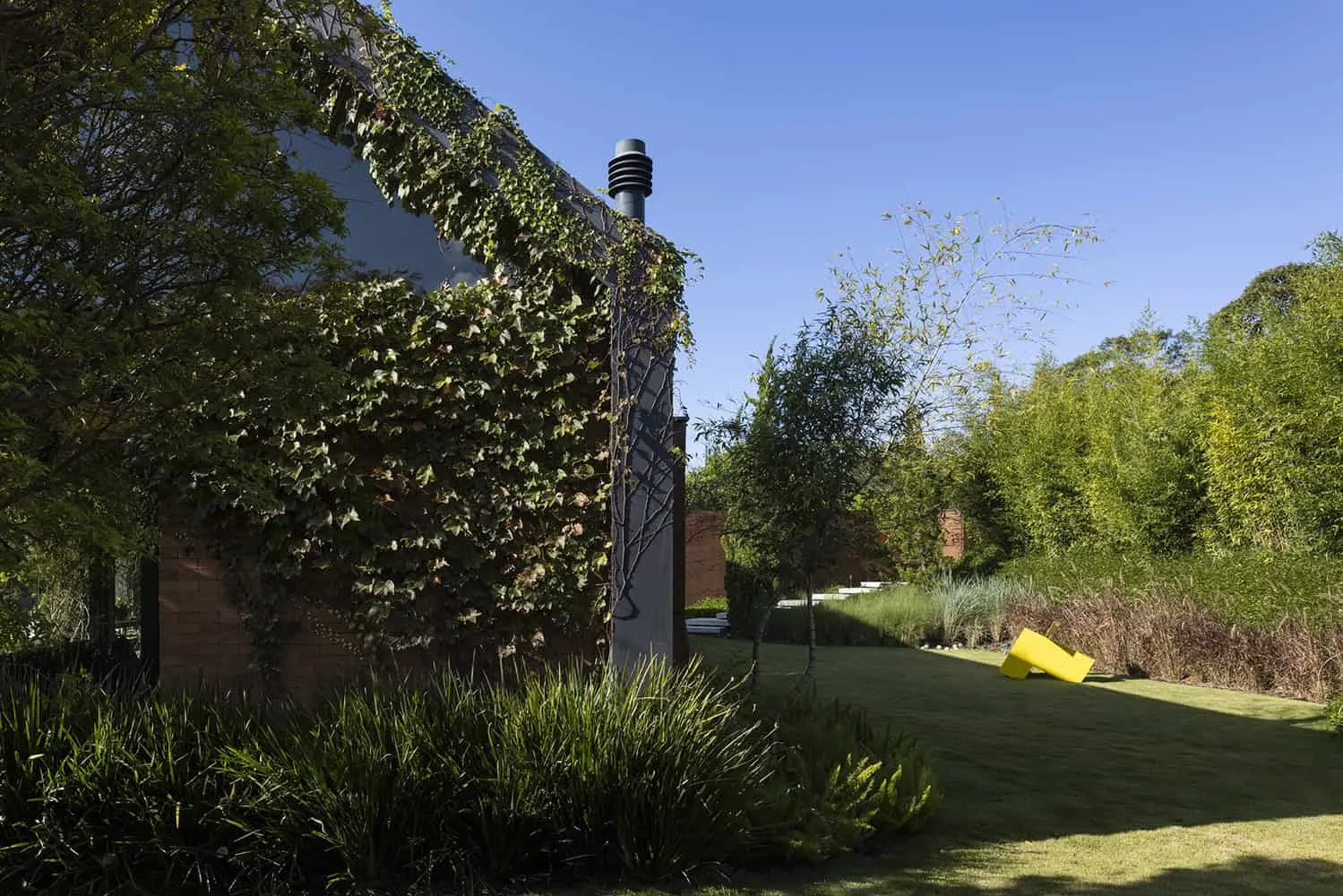 Photo © Leonardo Finotti
Photo © Leonardo Finotti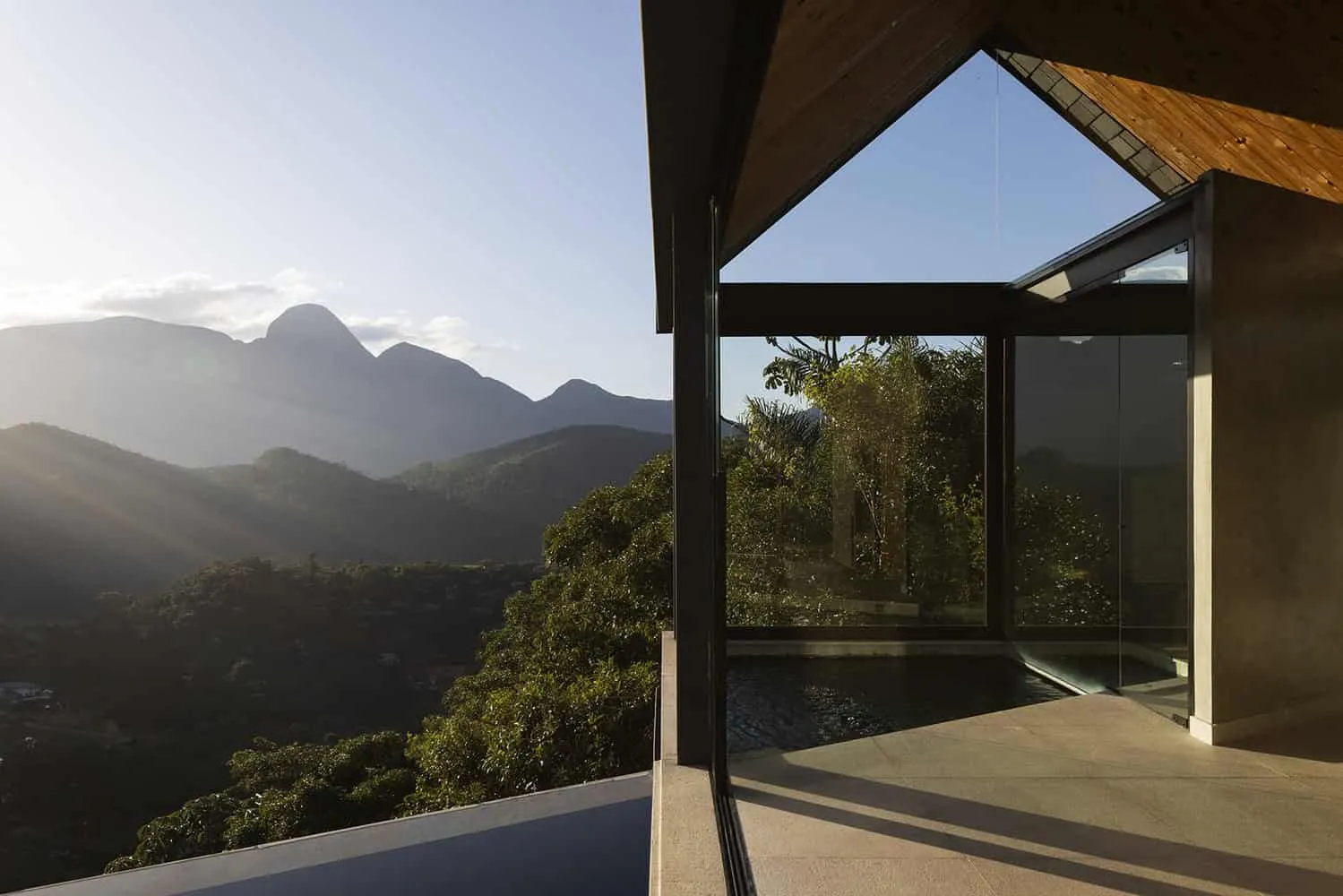 Photo © Leonardo Finotti
Photo © Leonardo Finotti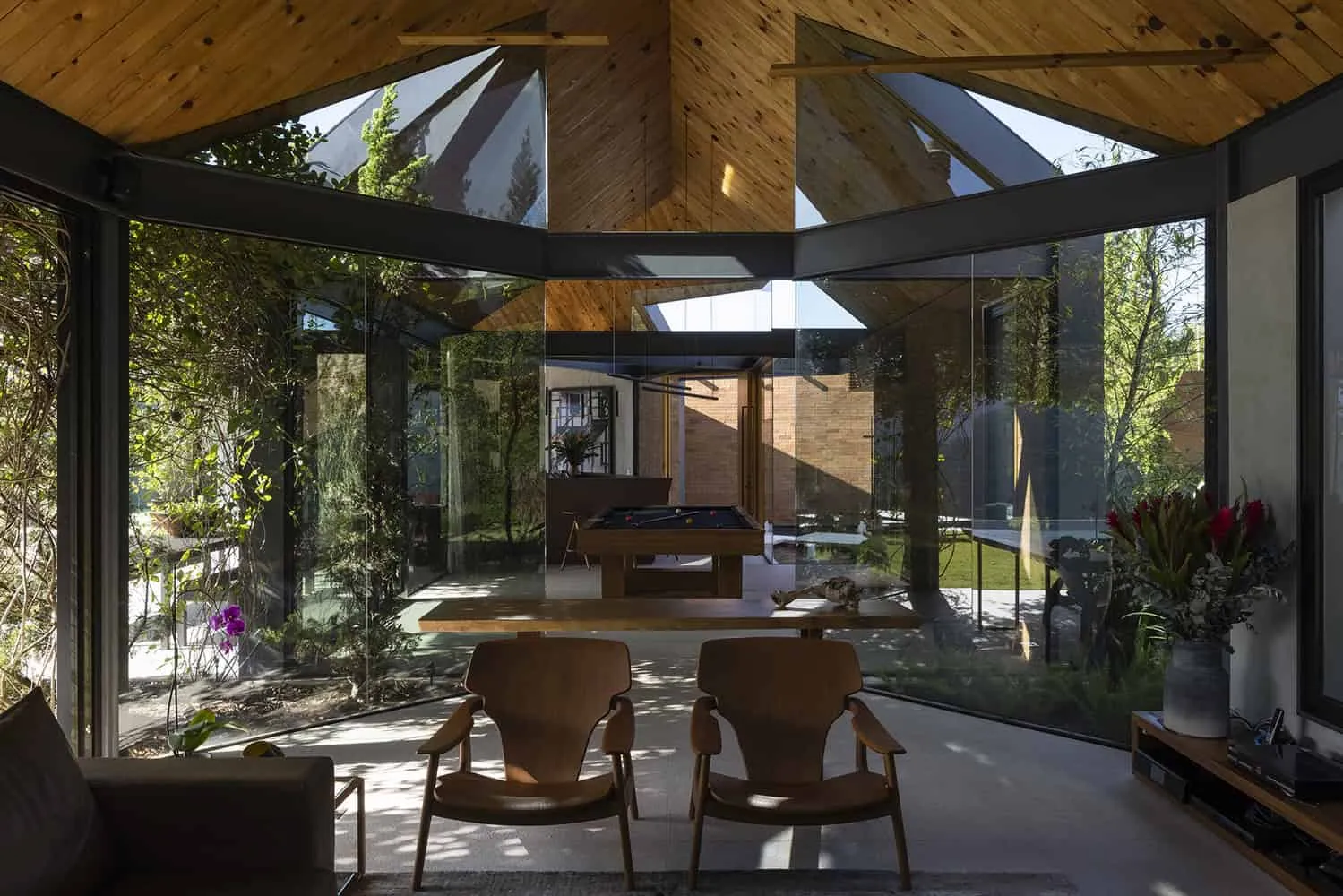 Photo © Leonardo Finotti
Photo © Leonardo Finotti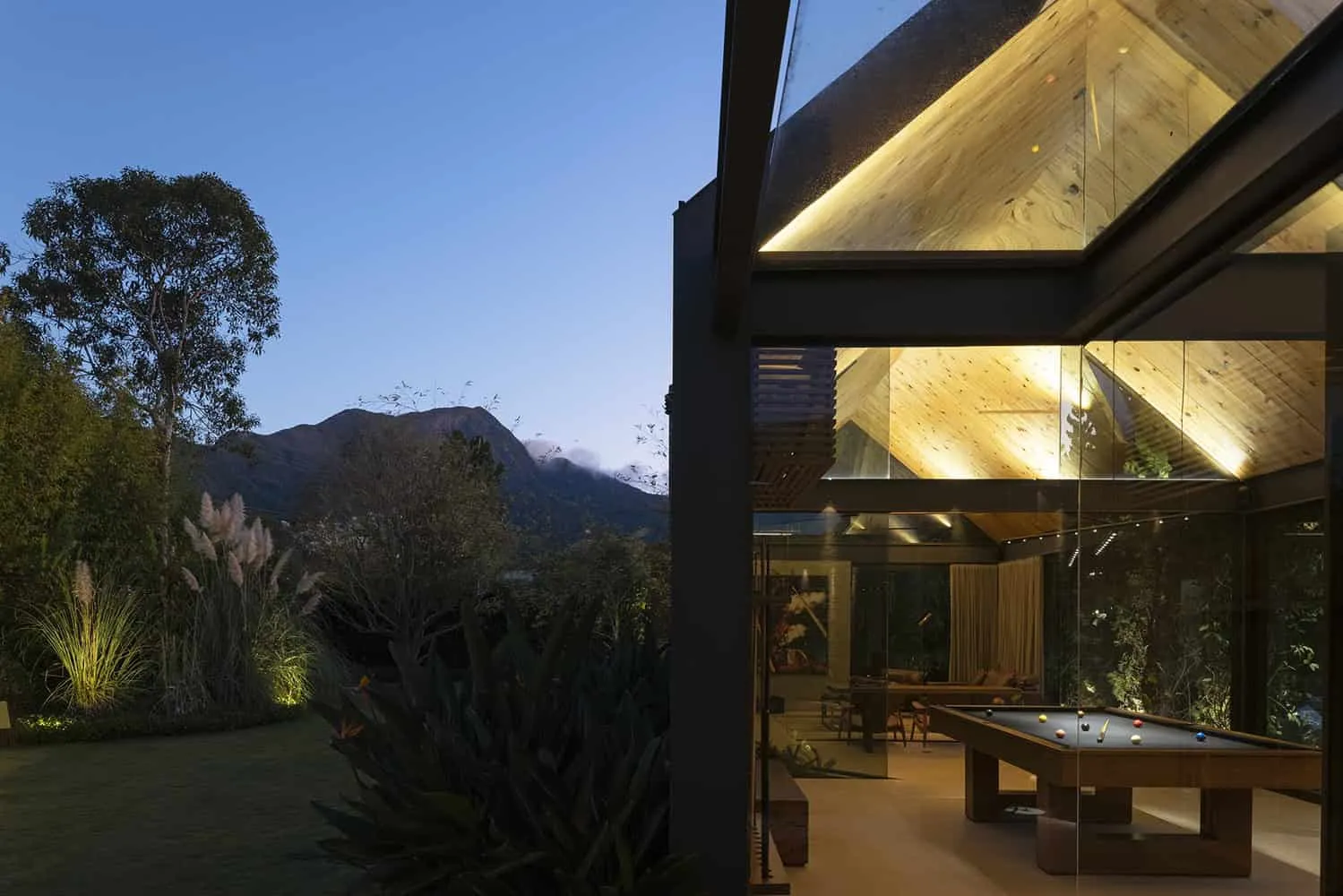 Photo © Leonardo Finotti
Photo © Leonardo Finotti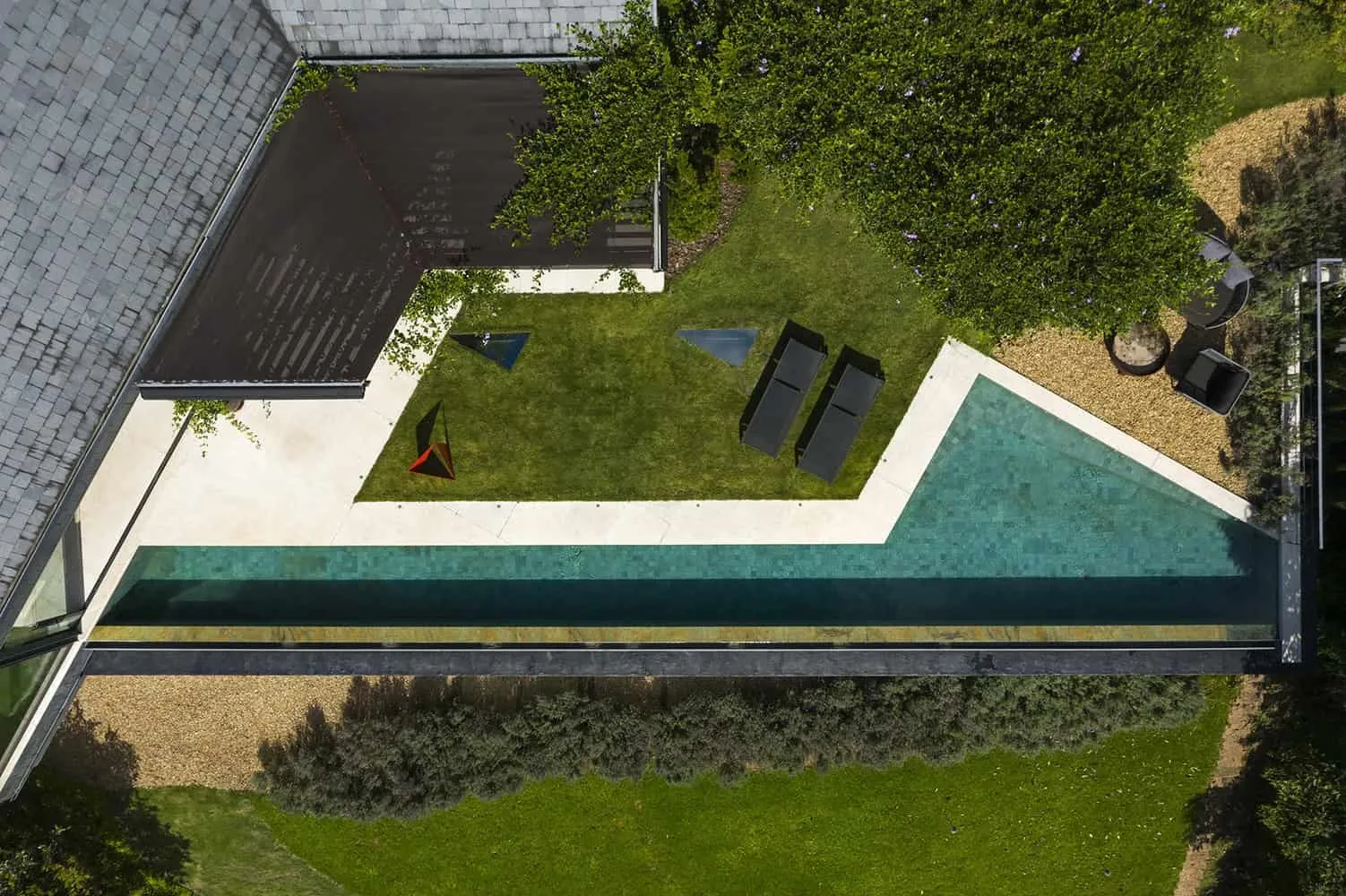 Photo © Leonardo Finotti
Photo © Leonardo Finotti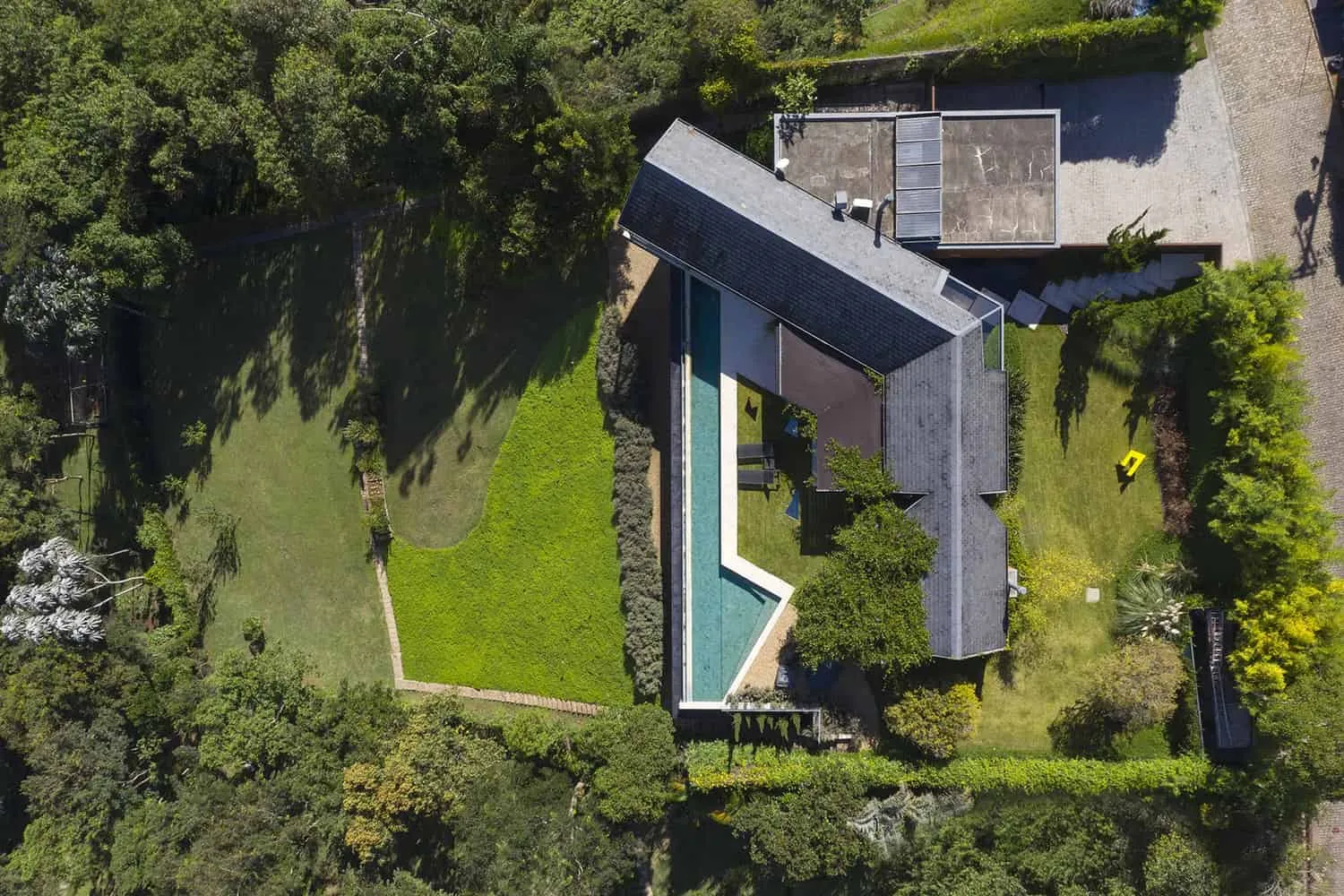 Photo © Leonardo Finotti
Photo © Leonardo Finotti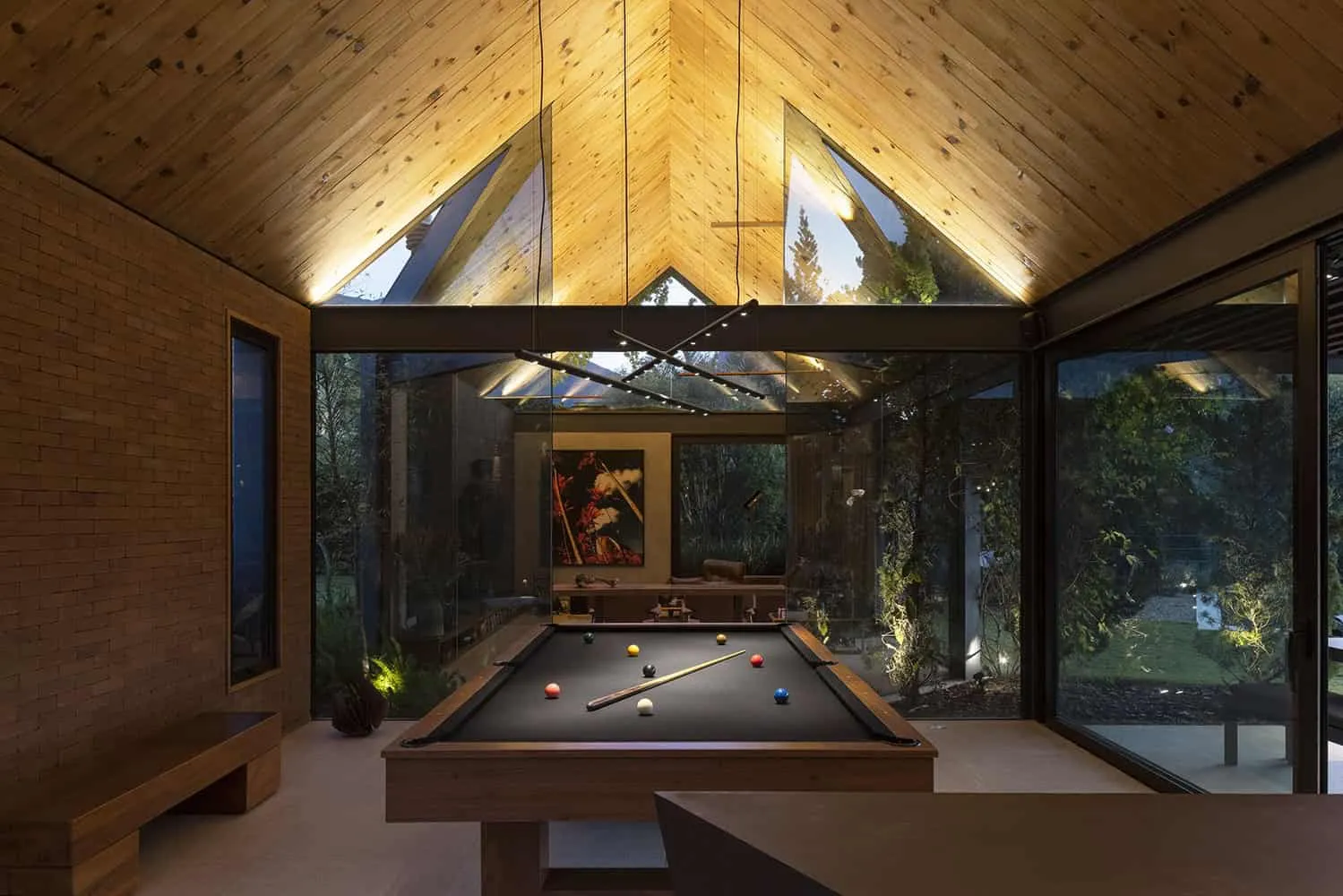 Photo © Leonardo Finotti
Photo © Leonardo Finotti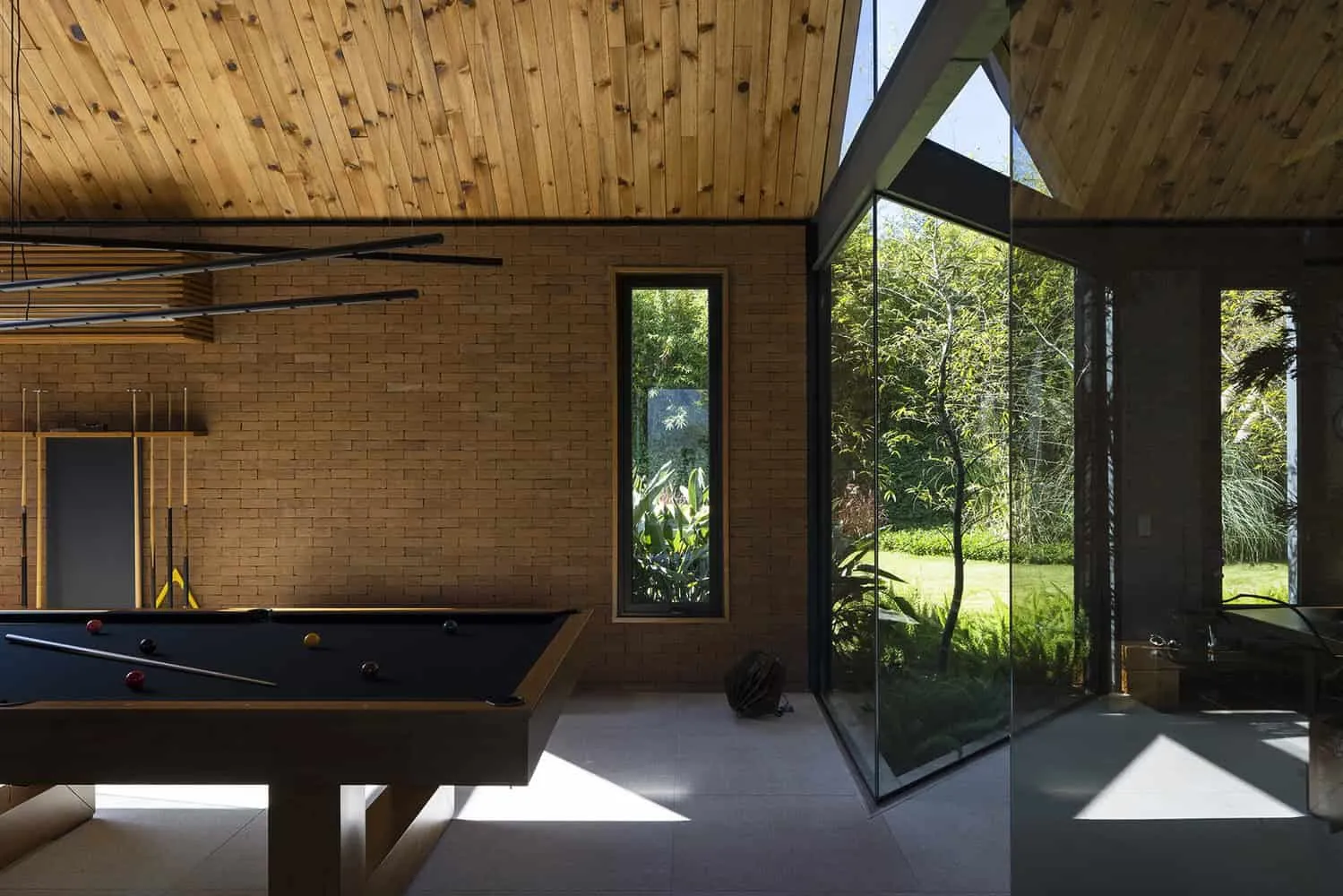 Photo © Leonardo Finotti
Photo © Leonardo Finotti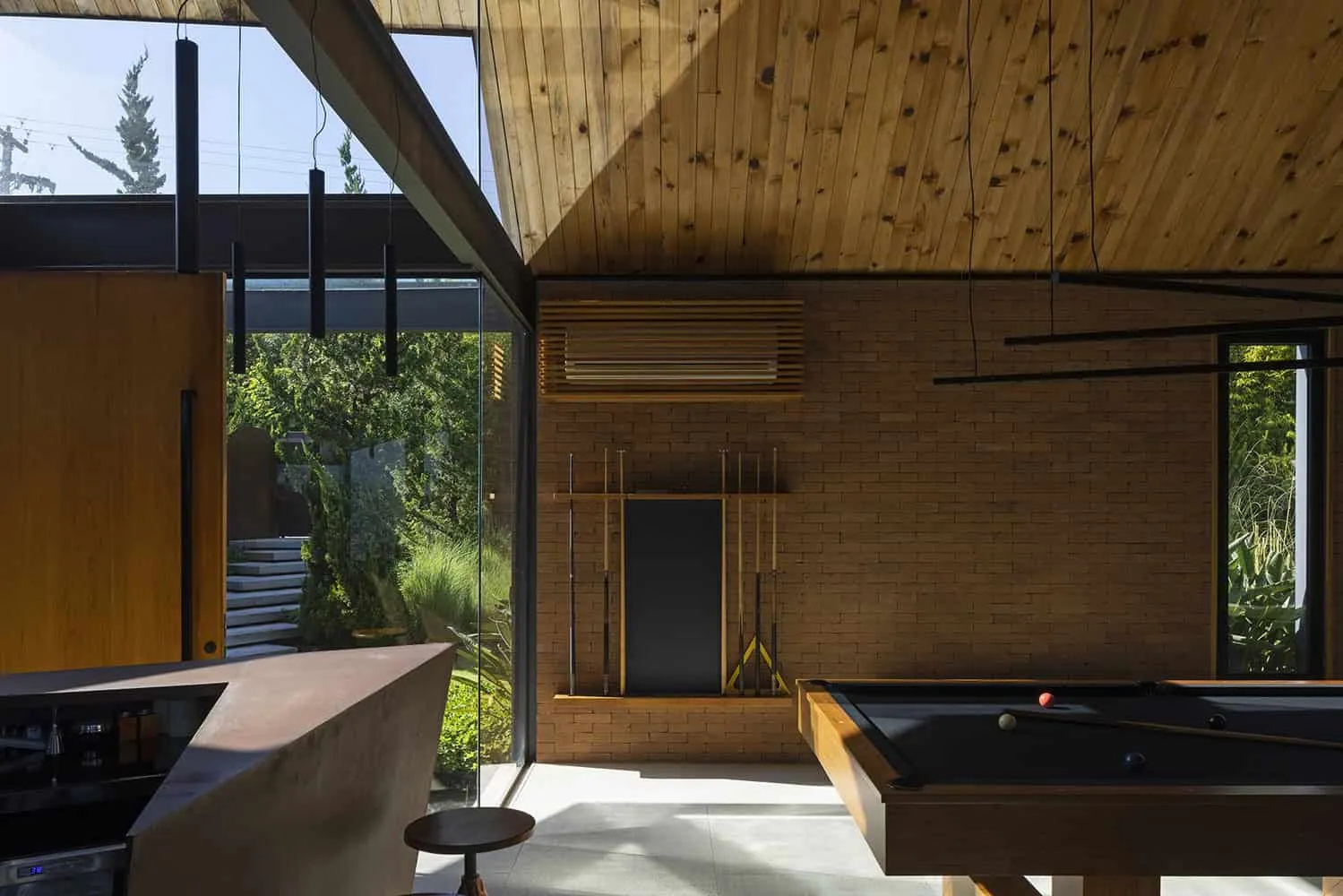 Photo © Leonardo Finotti
Photo © Leonardo FinottiMore articles:
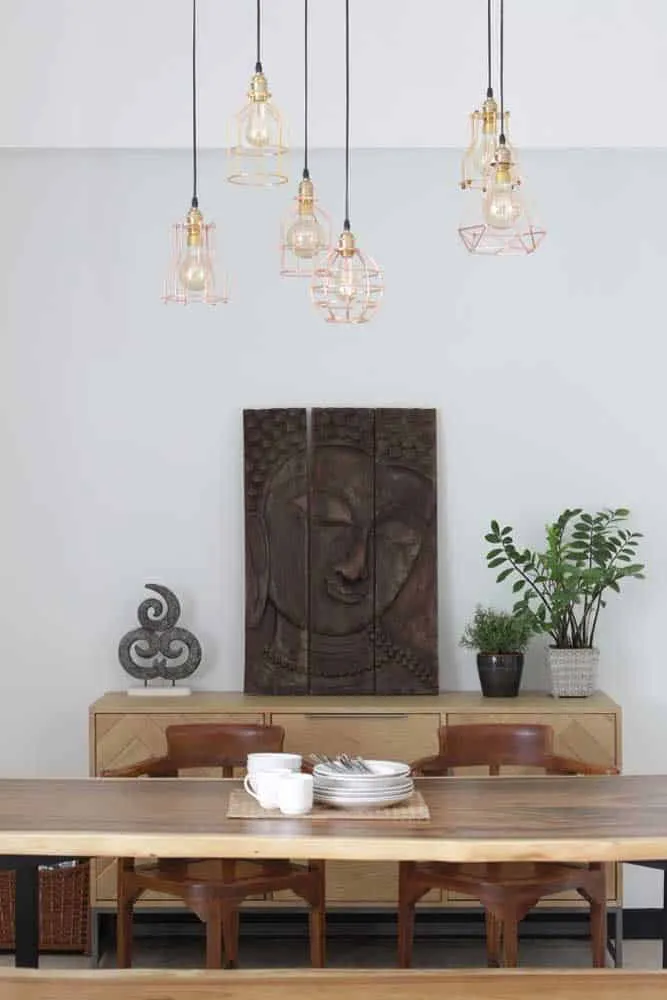 Impressive Decorative Tips for Using Pendant Shades
Impressive Decorative Tips for Using Pendant Shades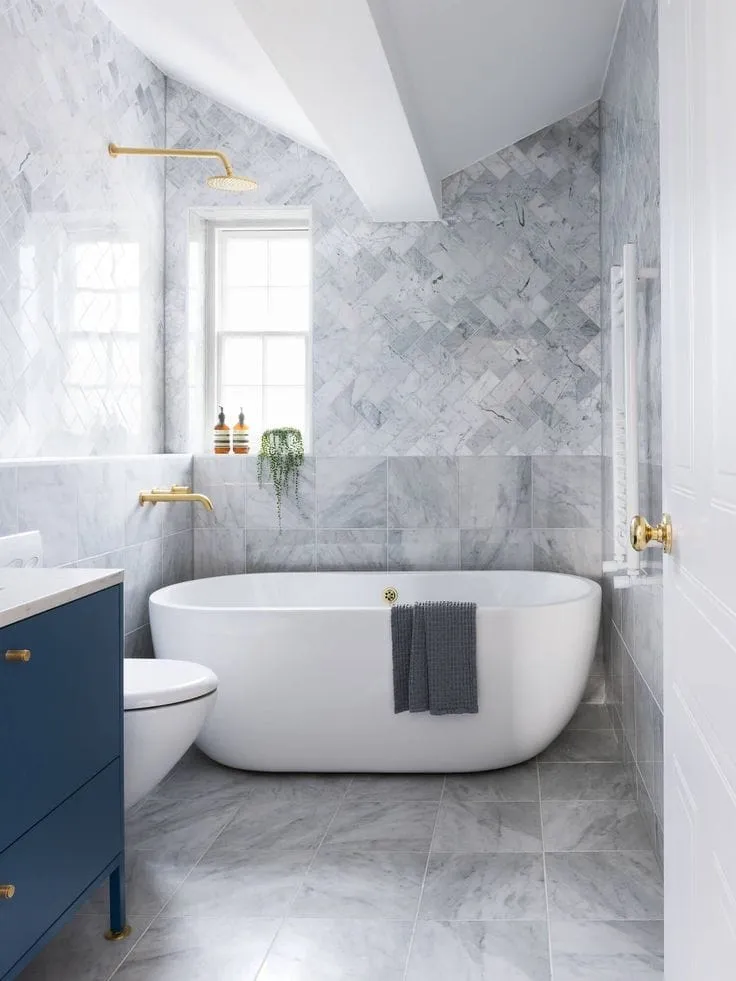 Amazing Bathroom Design Ideas for Apartments
Amazing Bathroom Design Ideas for Apartments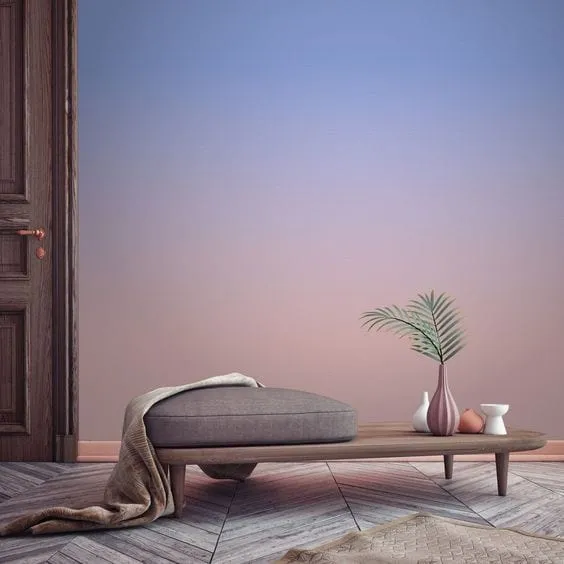 Impressive Ideas for Embroidery Wall Decor for Your Home
Impressive Ideas for Embroidery Wall Decor for Your Home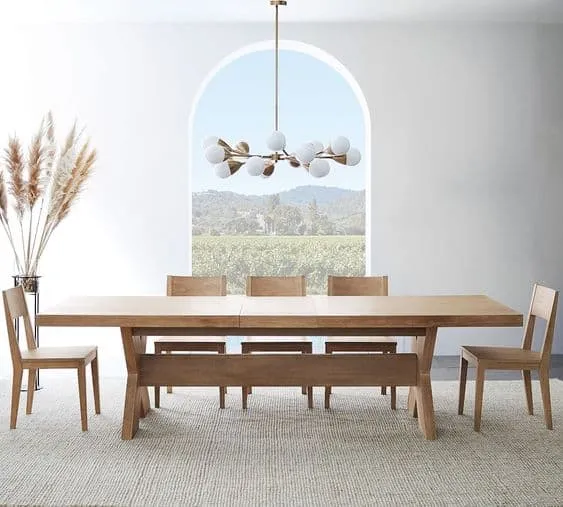 Important Ideas for Large Dining Tables
Important Ideas for Large Dining Tables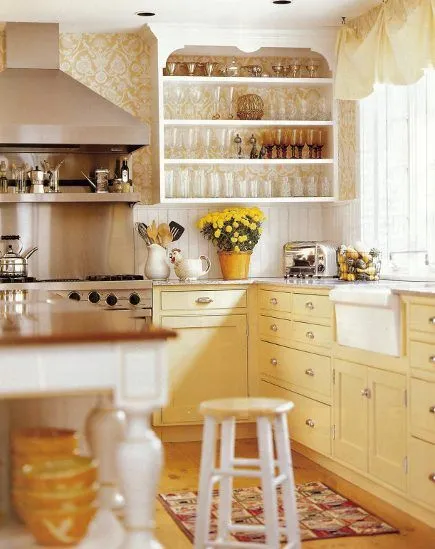 Impressive Ideas for Yellow Kitchen Cabinets
Impressive Ideas for Yellow Kitchen Cabinets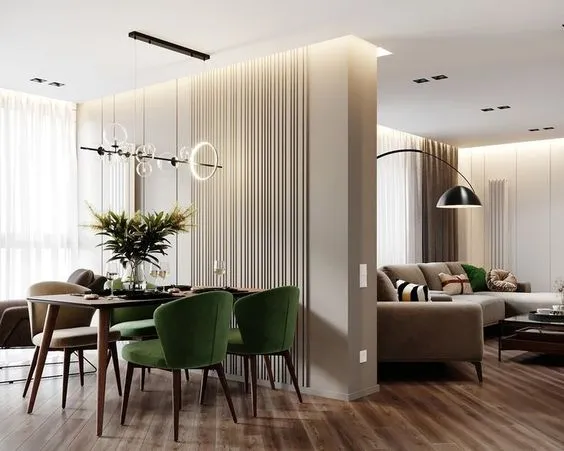 Inspired Ideas for a Decorated Dining Room
Inspired Ideas for a Decorated Dining Room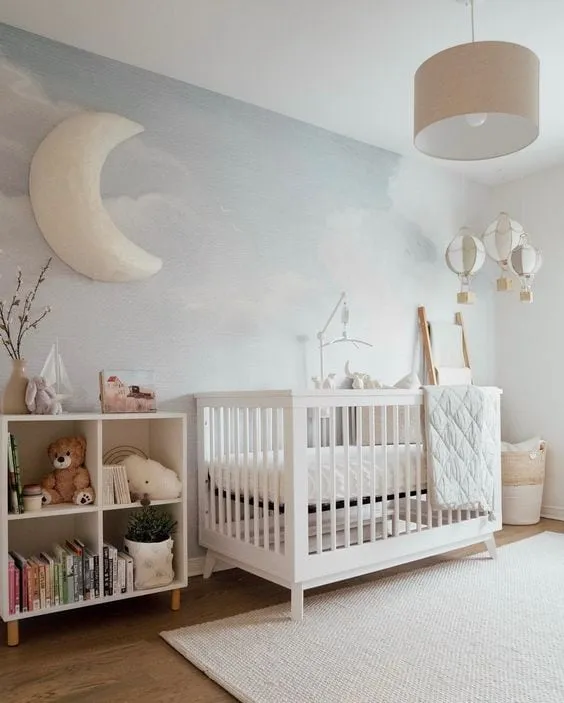 Excellent Cloud Ideas for Kids' Bedroom
Excellent Cloud Ideas for Kids' Bedroom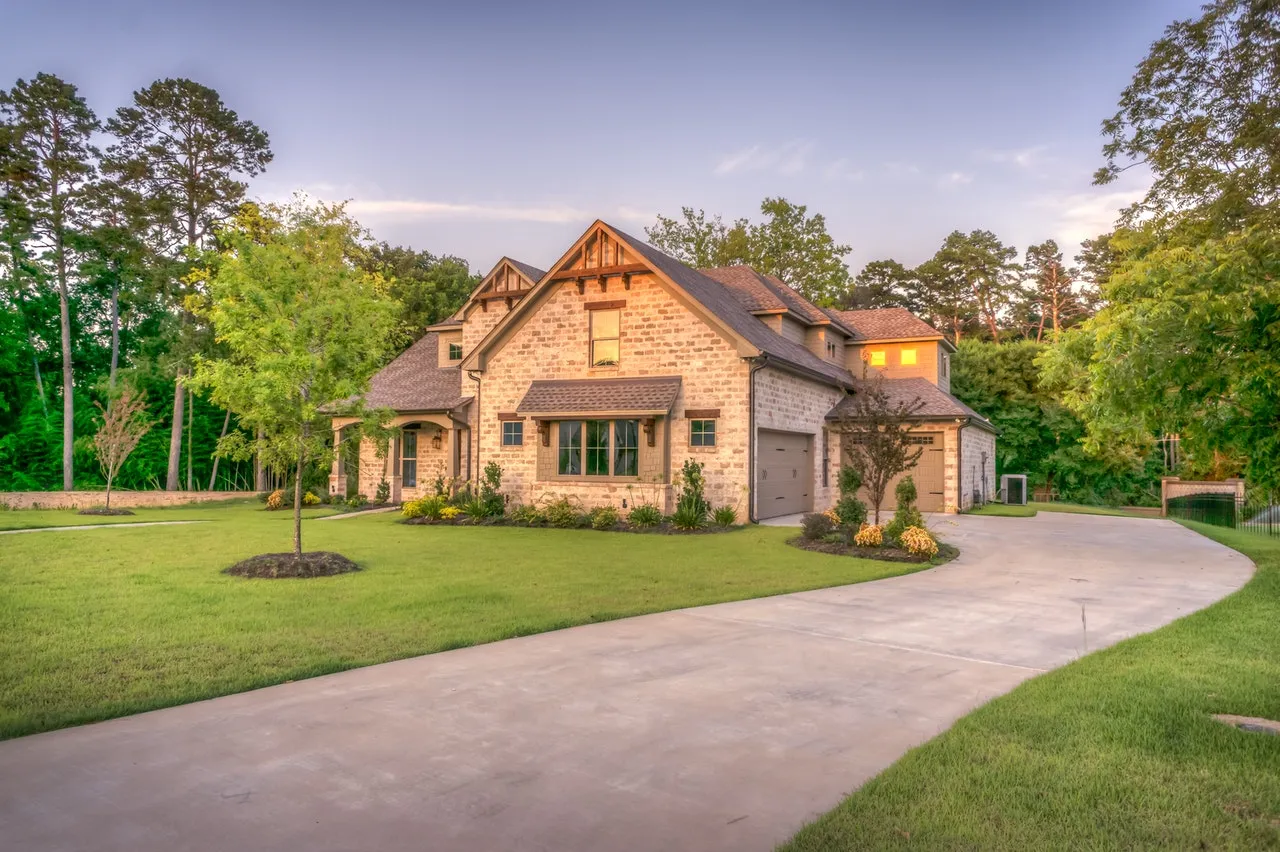 Amazing Landscape Design Ideas to Refresh Your Outdoor Space
Amazing Landscape Design Ideas to Refresh Your Outdoor Space