There can be your advertisement
300x150
Warm Palm House by CplusC Architectural Workshop in Palm Beach, Australia
Project: Warm Palm HouseArchitects: CplusC Architectural WorkshopLocation: Palm Beach, Sydney, Australia Area: 94 sq mYear: 2021Photographs: Michael Lassman, Murray Fredericks, Renata Dominik
Warm Palm House by CplusC Architectural Workshop
The Warm Palm House is a stunning expression of modesty and simple living. It's a modern 94 square meter house located on a steep, rocky slope in Palm Beach, Australia. Designed by CplusC Architectural Workshop—known for their recent projects like the Iron Maiden House and Living Screen House—the house stands as a testament to understated elegance.
The Warm Palm House celebrates the joy of modesty and simple living. Firmly rooted on a steep rocky slope, this intimate Palm Beach home lifts you into the forest canopy. Enveloped by sunlight, trees, wind, and bird songs, a relaxed retreat invites you to recharge.
The site was an empty woodland area on the Palm Beach peninsula, 40 kilometers from Sydney's center. The unstable soil on the steep rocky slope posed a risk of landslides. Construction required either excavation into the rock or building on concrete piles driven through the Hawkesbury sandstone layers, alongside protective Port Jackson and other mature trees. Due to a limited budget, the design had to be simple to reduce complexity, construction time, and site visits.
The Mekanoblock System — CplusC opted to partially use a factory-built system to reduce construction time and cost. Our builders simply inserted pre-fabricated wooden columns and beams into three steel axial nodes and fastened them with bolts, like assembling a Mekanoblock system. There was always a risk that something wouldn't fit, but confident in the accuracy and responsibility of our team—both in design and construction—we took a calculated risk. The build went exactly according to plan and was completed within a year.
Design — Temptation on such a scenic site is to stretch out and embrace the views, often requiring tree felling, excavations, stone cutting, and heavy fencing. CplusC's vision was to keep the house modest and in harmony with its surroundings, planting it proudly into the ground on concrete piles. The two-bedroom, one-bathroom house is a simple wooden structure floating above the steep terrain. Frontal wooden columns and beams contrast with a light wing supported on piles. A spacious deck connects all the house spaces and gathering areas, offering views from the treetops.
Floating Among Trees — Climbing stone steps and a spiral staircase, you enter a secluded space filled with light and leaves, open to the air. With sounds of bird songs, it feels like entering a wooden cabin. Views of the beach, dock, and Pittwater village change through the foliage. The kitchen, living room, bathroom, and two bedrooms are oriented toward the view. Without a corridor, you're always in nature when leaving any room.
Sustainability — The Mekanoblock design had a multiplier effect on energy efficiency, starting with minimizing steel use and maximizing timber. Factory-prepared components reduced material deliveries and waste assembly. The simple structure also cut down on site visits by builders, architects, and project managers—considered remote by Sydney standards. Built with low-maintenance and low-energy materials, mostly timber and profiled steel, the house is carefully oriented to allow sunlight year-round. Sliding doors and blinds provide fresh air circulation. Bathrooms and irrigation systems use rainwater, with Tesla charging station included.
— CplusC Architectural Workshop
More articles:
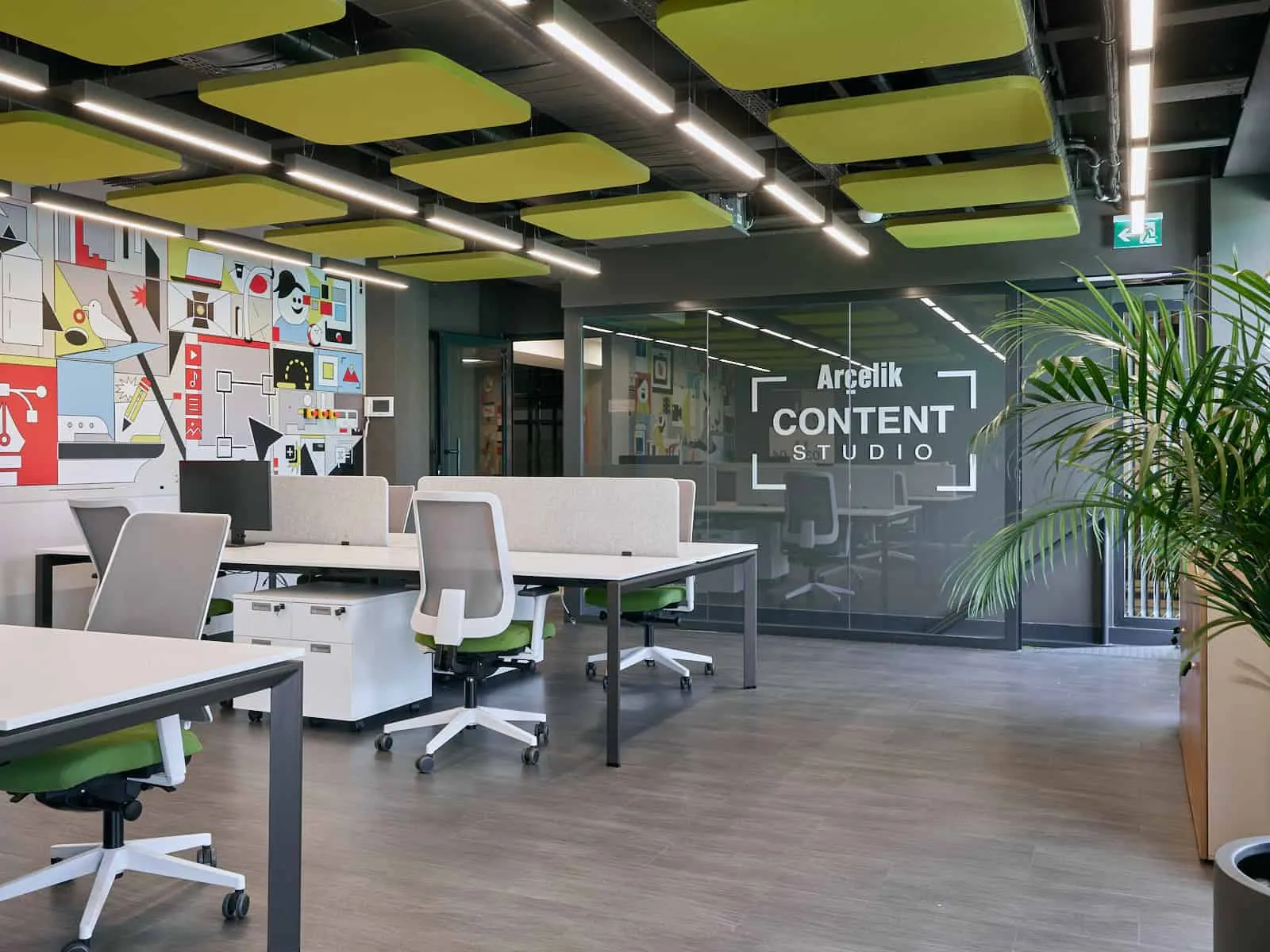 Arçelik Content Studio by IGLO Architects in Kocaeli, Turkey
Arçelik Content Studio by IGLO Architects in Kocaeli, Turkey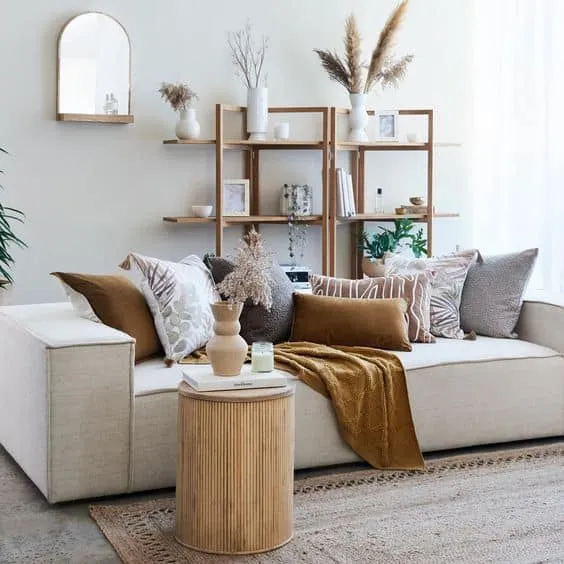 Arched Mirrors for Rounded Reflections
Arched Mirrors for Rounded Reflections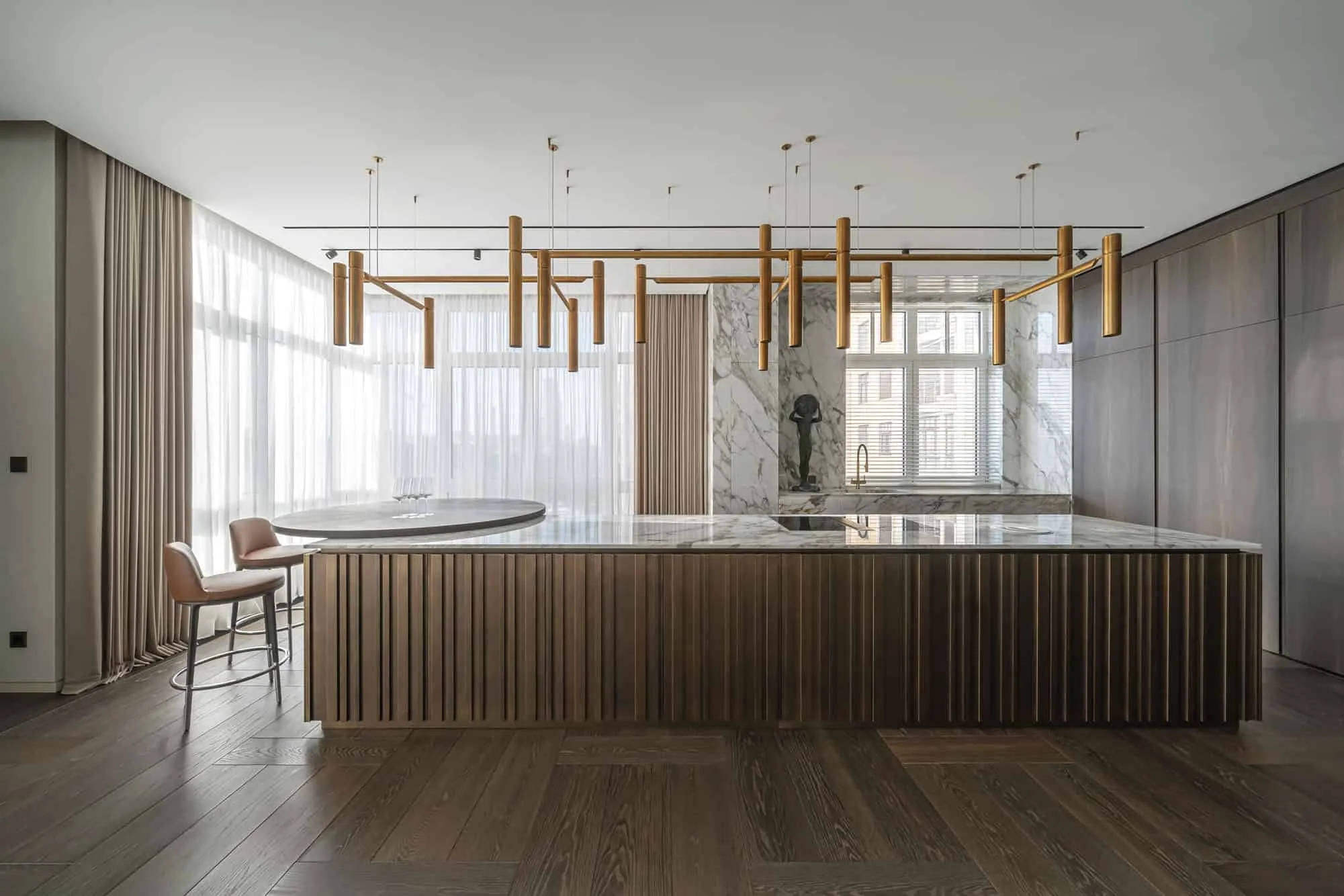 Architectural Excellence in the Interior of Grand Apartment by YODEZEEN
Architectural Excellence in the Interior of Grand Apartment by YODEZEEN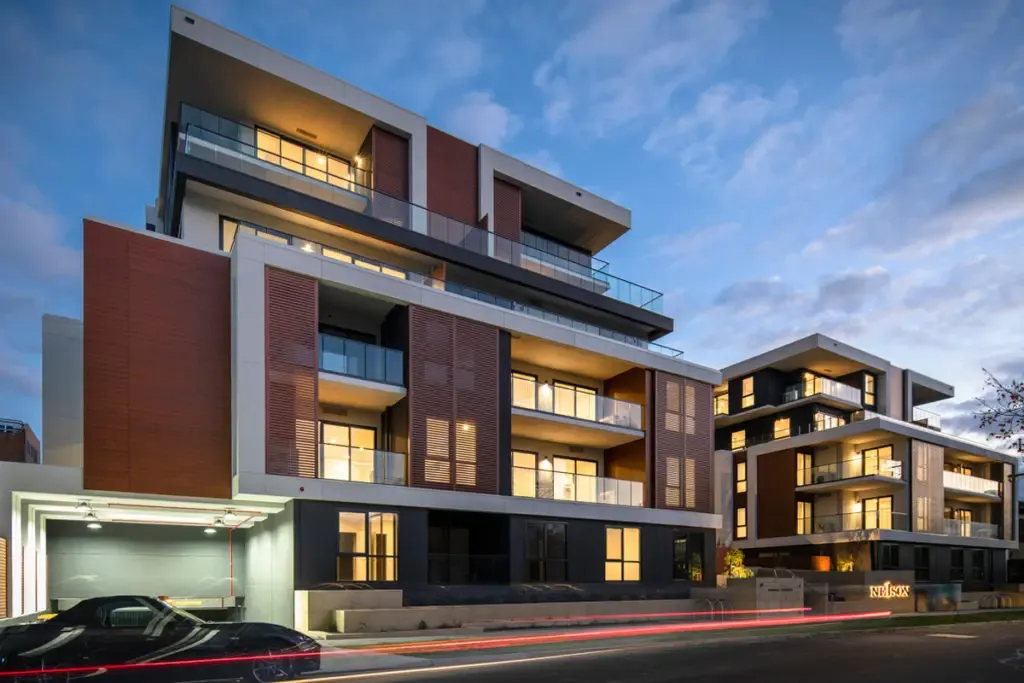 Architecture and Where You Live: Why Building Design Matters
Architecture and Where You Live: Why Building Design Matters Architectural Tips for House Design
Architectural Tips for House Design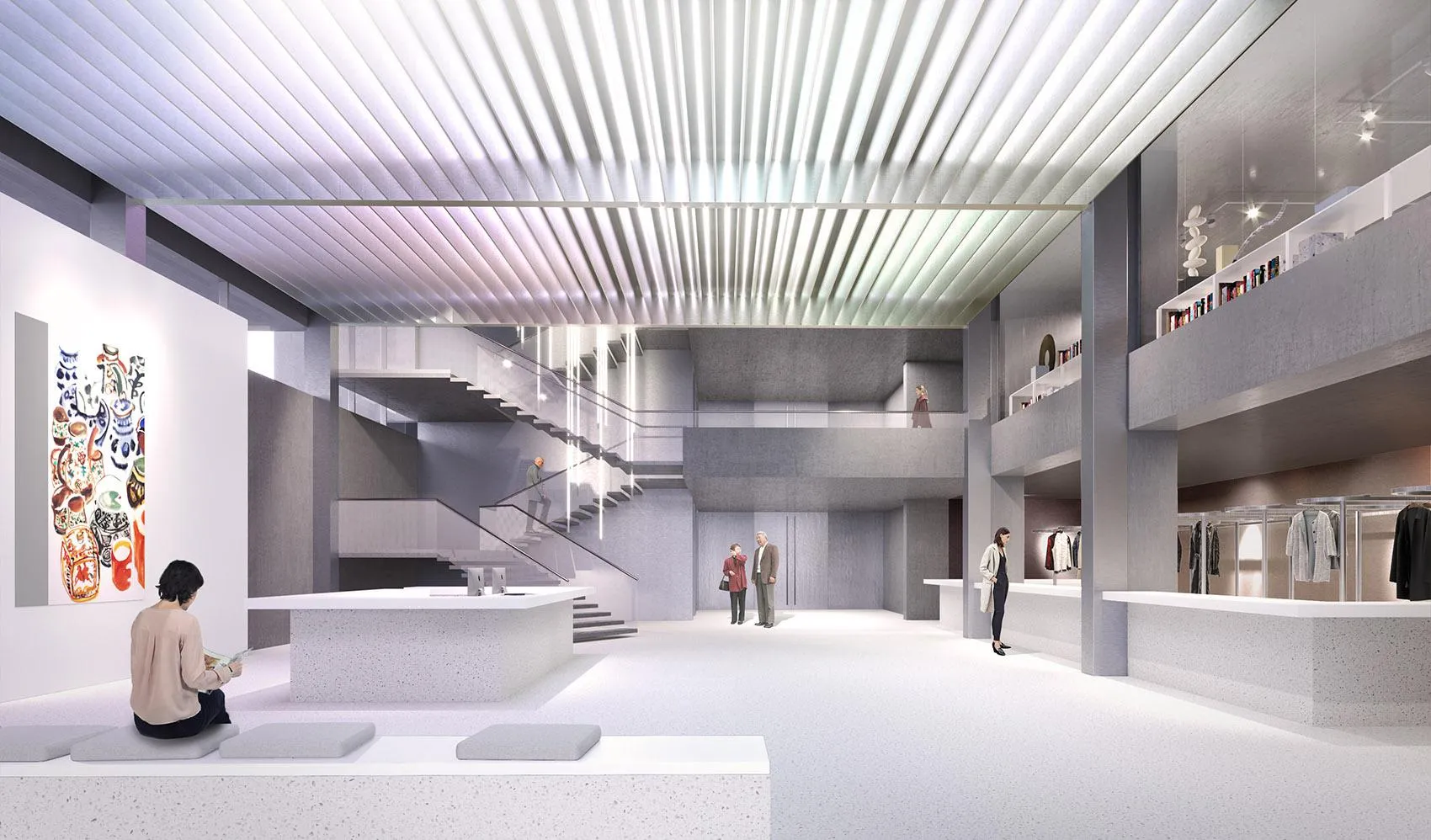 Arctic Museum of Modern Art in Norilsk Makes Top-8 Archdaily List
Arctic Museum of Modern Art in Norilsk Makes Top-8 Archdaily List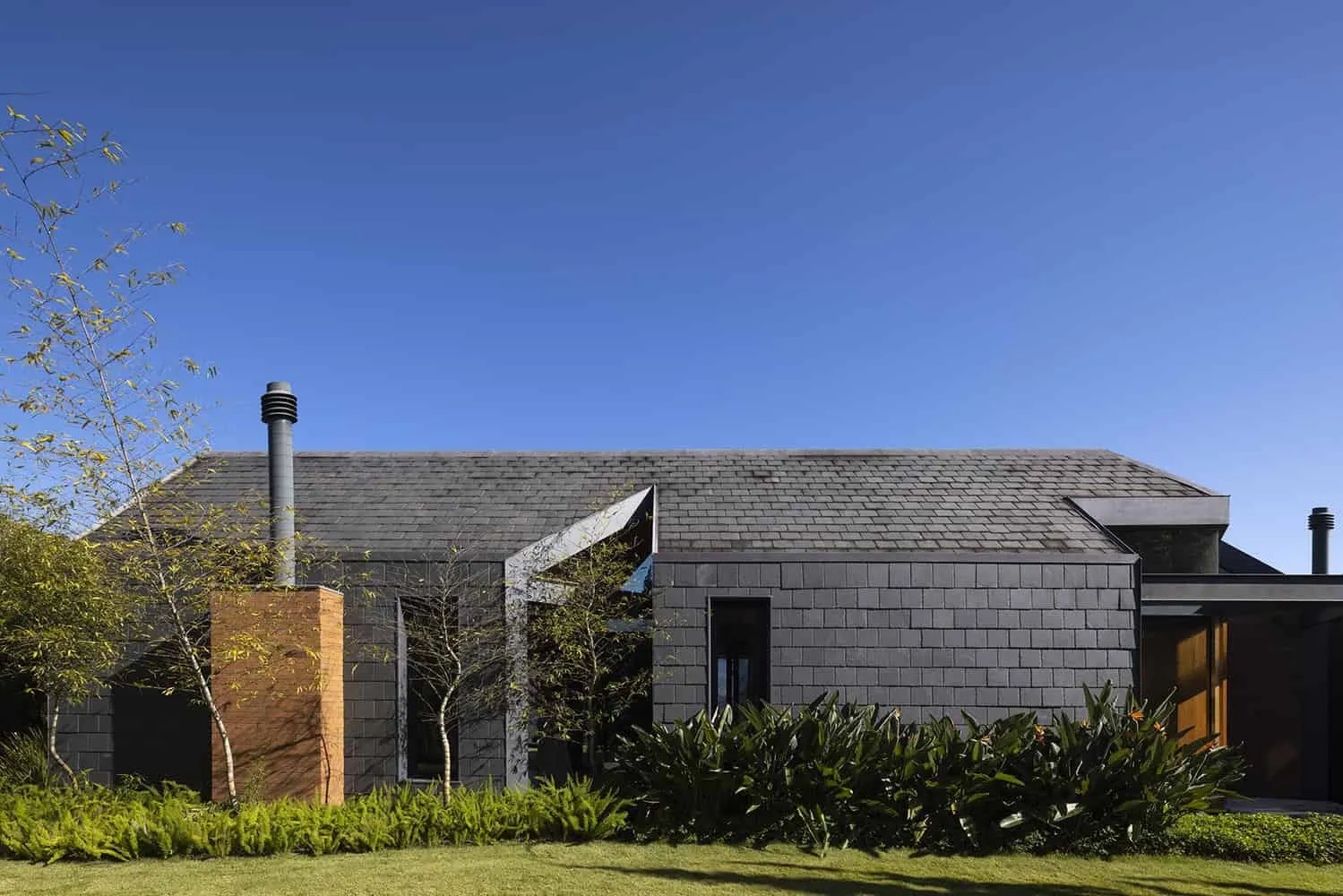 Ardosia House by Architectare: Privacy and Hospitality in Harmony
Ardosia House by Architectare: Privacy and Hospitality in Harmony Canvas Prints in Style?
Canvas Prints in Style?