There can be your advertisement
300x150
Arçelik Content Studio by IGLO Architects in Kocaeli, Turkey
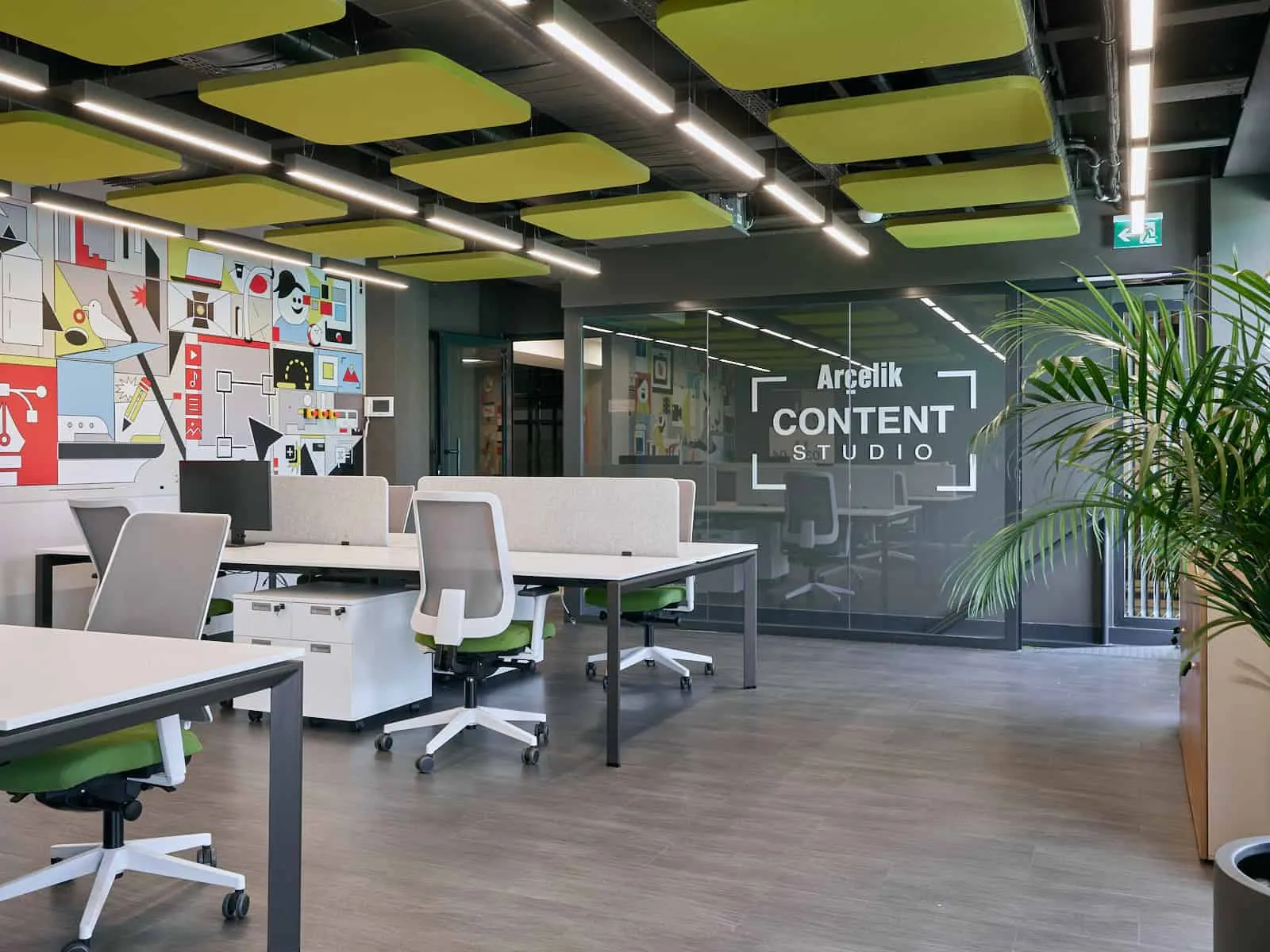
Project: Arçelik Content Studio
Architects: IGLO Architects
Location: Cayırova, Kocaeli, Turkey
Area: 12,916 sq ft
Year: 2023
Photography: Provided by IGLO Architects
Arçelik Content Studio by IGLO Architects
The Arçelik Content Studio, a model of design implementation that adheres to the core principle of sustainable development, was designed by IGLO Architects in Kocaeli through the transformation of an old maintenance building using as many recycled materials as possible.
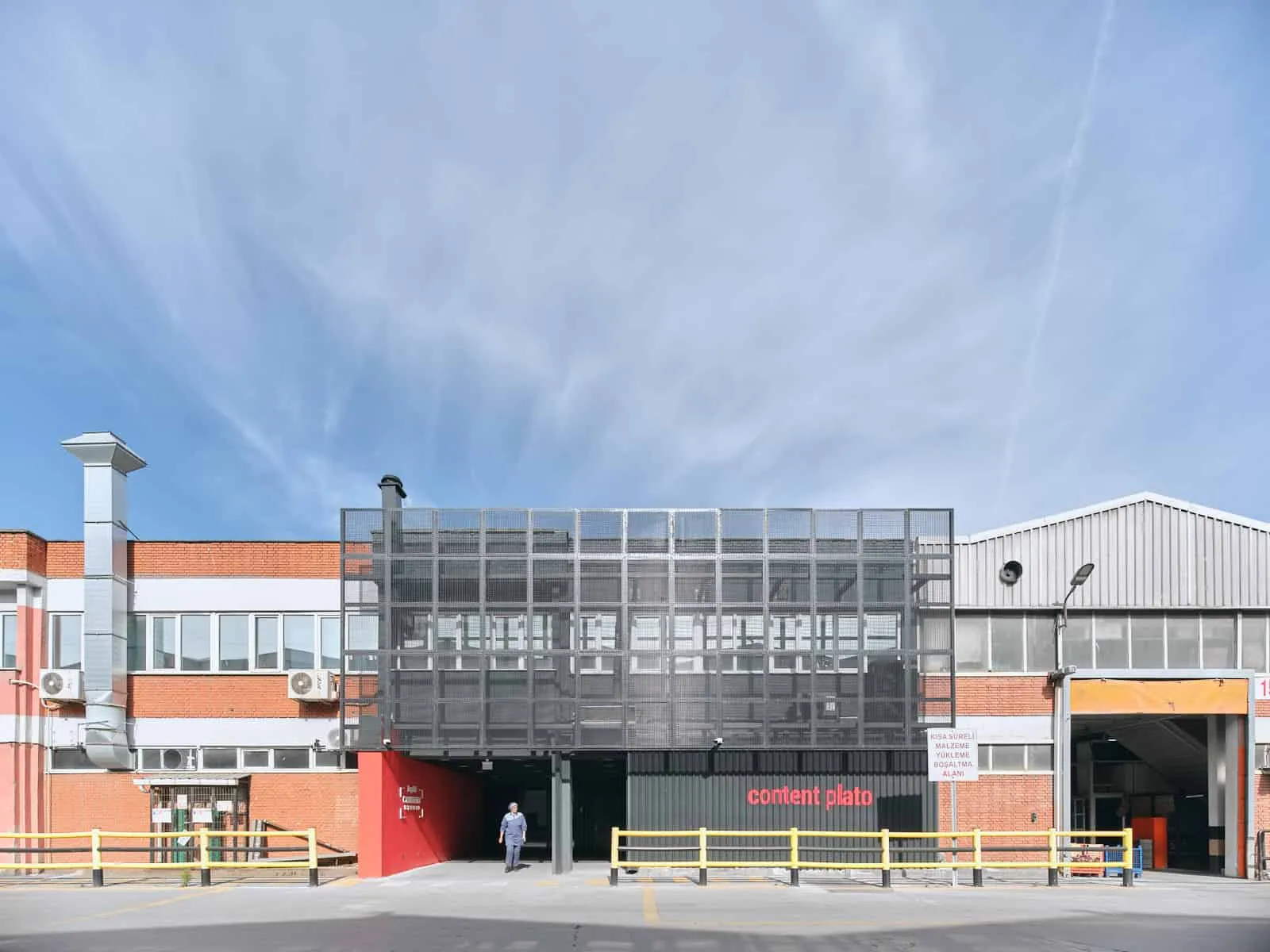
The Arçelik Content Studio was designed to produce internal solutions for the advertising and promotional needs of Koç Group brands by transforming an old maintenance building on the Çayırova campus in line with the organization's principles of sustainable development. Steel structures, cages and other suitable materials from campus warehouses were identified and used in the project according to studio requirements. By applying recycled materials wherever possible, a model design and implementation was achieved that meets the core criteria of sustainable development.
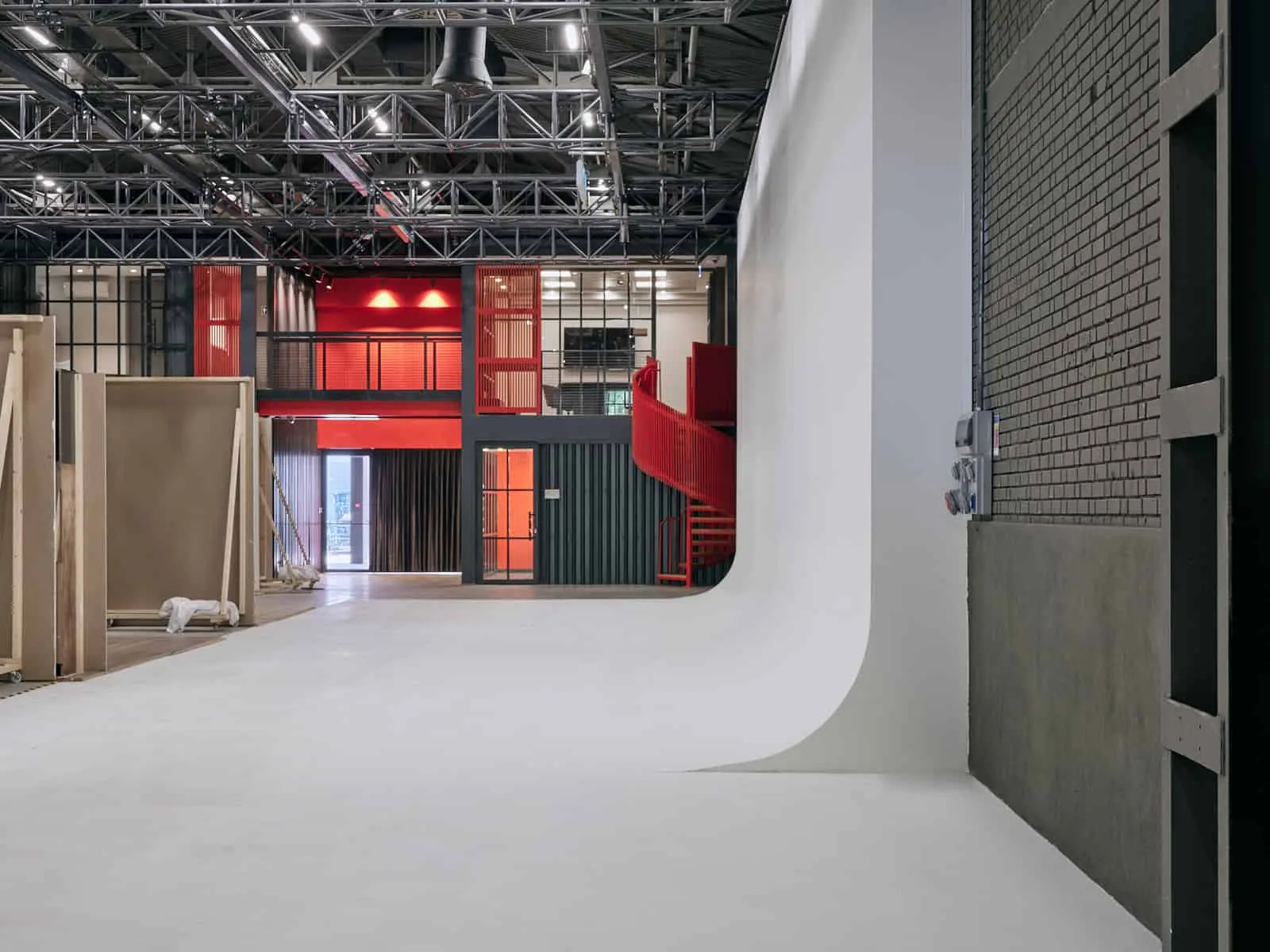
When designing the platform, it was important that this 1200 square meter building could meet the needs of various photo and video shoots, creating ideal zones for local/international teams, actors, and crew members. It also provided working conditions for office staff that meet company standards.
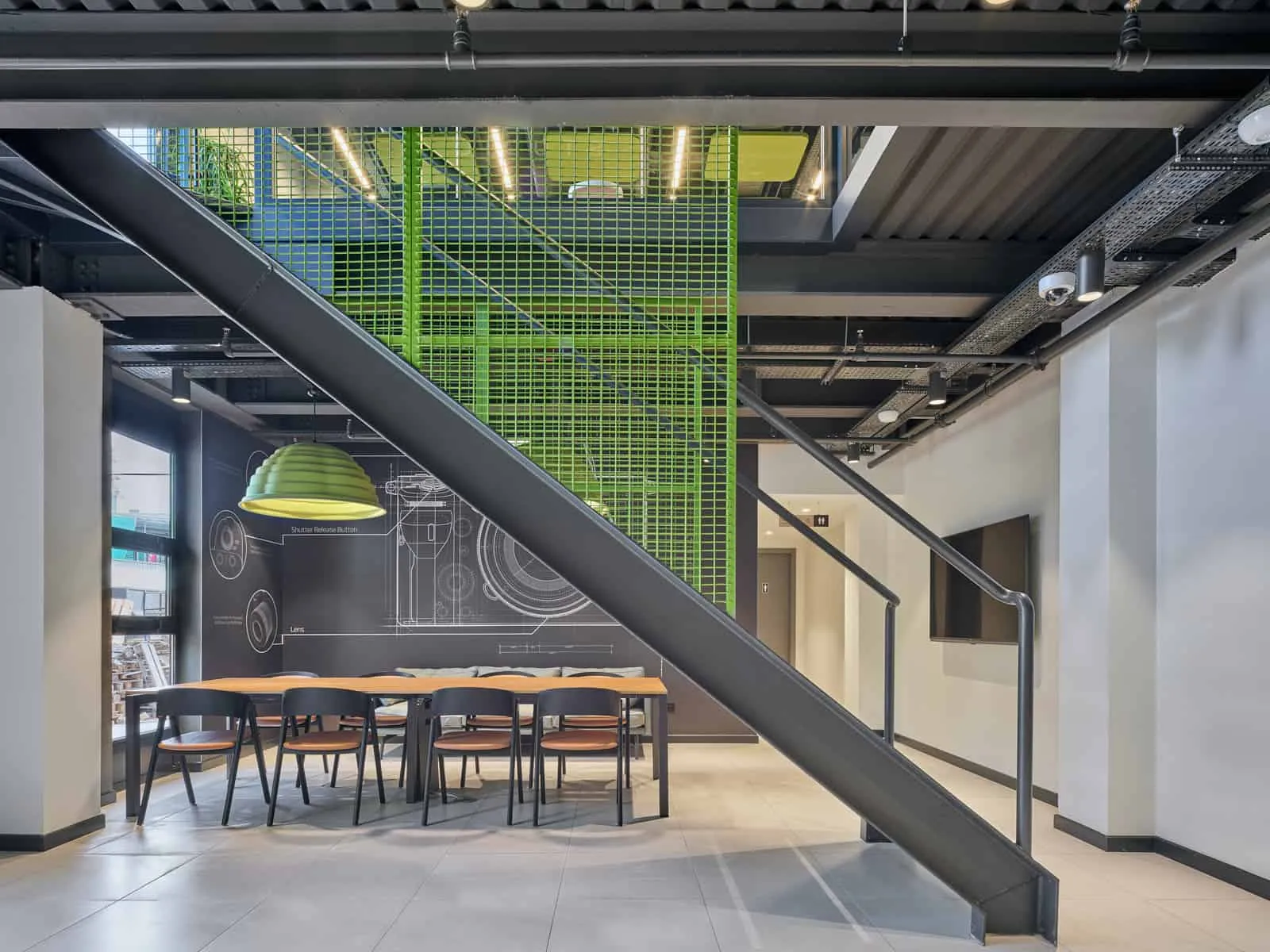
Accessible storage for technical equipment and decorative materials, technical zones for active use of technological infrastructure, large spaces for vehicle access were included in the program. Social and dining areas, washrooms, makeup rooms, and office conditions for temporary users were considered to ensure a pleasant working environment. Flexible platforms were designed so that three brands could have permanent decorations simultaneously, while also allowing free shooting.

Existing steel trusses and roof were reinforced and repaired, while walls and floors were redesigned to meet acoustic requirements. Multifunctional and transformable platforms were created that can adapt to various shooting scenarios. The building facade invites material storage, technical zones and guest entrances by receding back to protect them from external conditions and traffic movement on the road in front of the building, using double-sided grid frames to mask external elements and unwanted details.
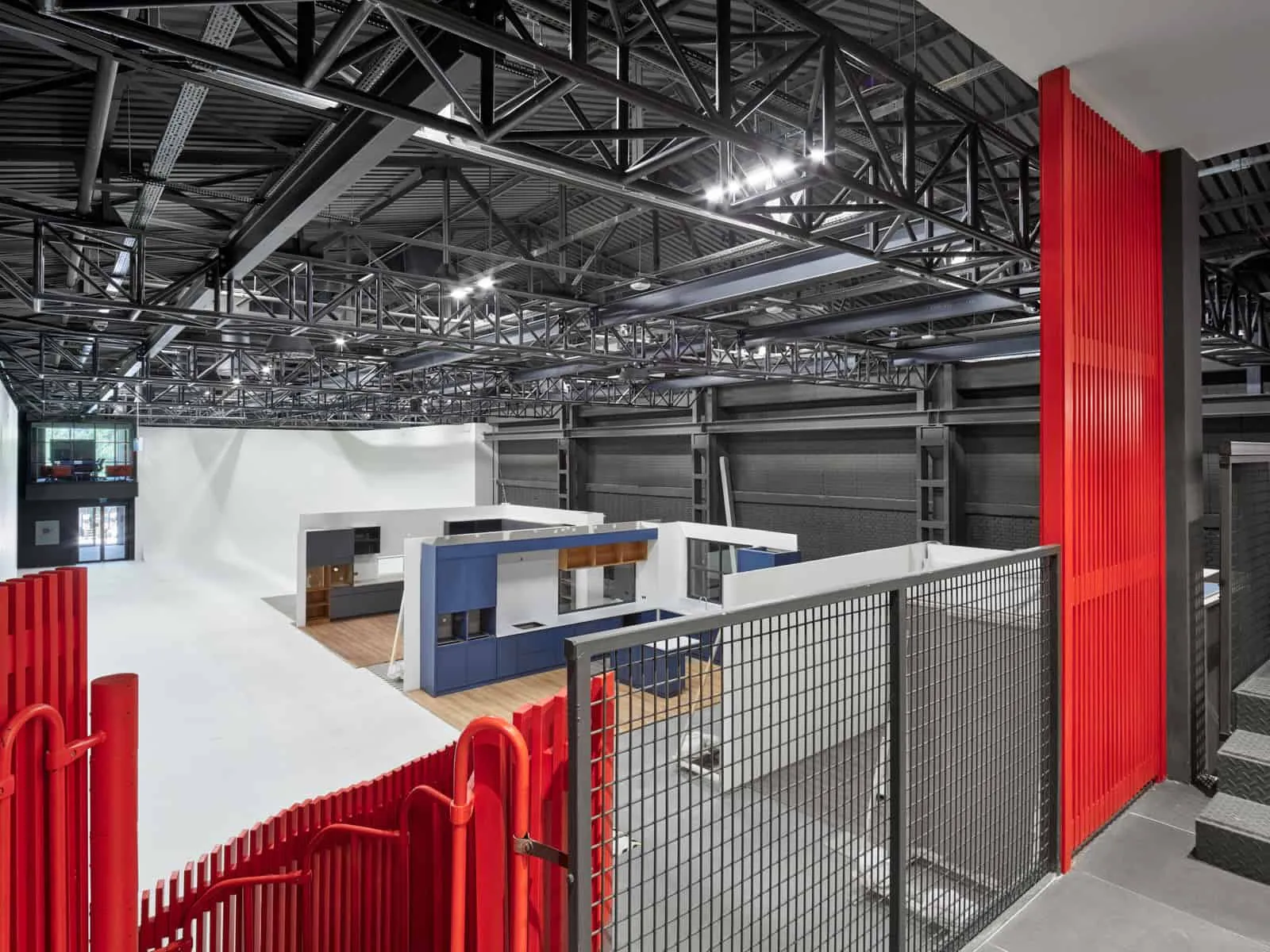
The updated facade design, aligned with the brand's corporate identity, again incorporates recycled materials to give the industrial structure a modern look. The selection of all sound and lighting systems for energy savings became another example of reducing the building's carbon footprint.
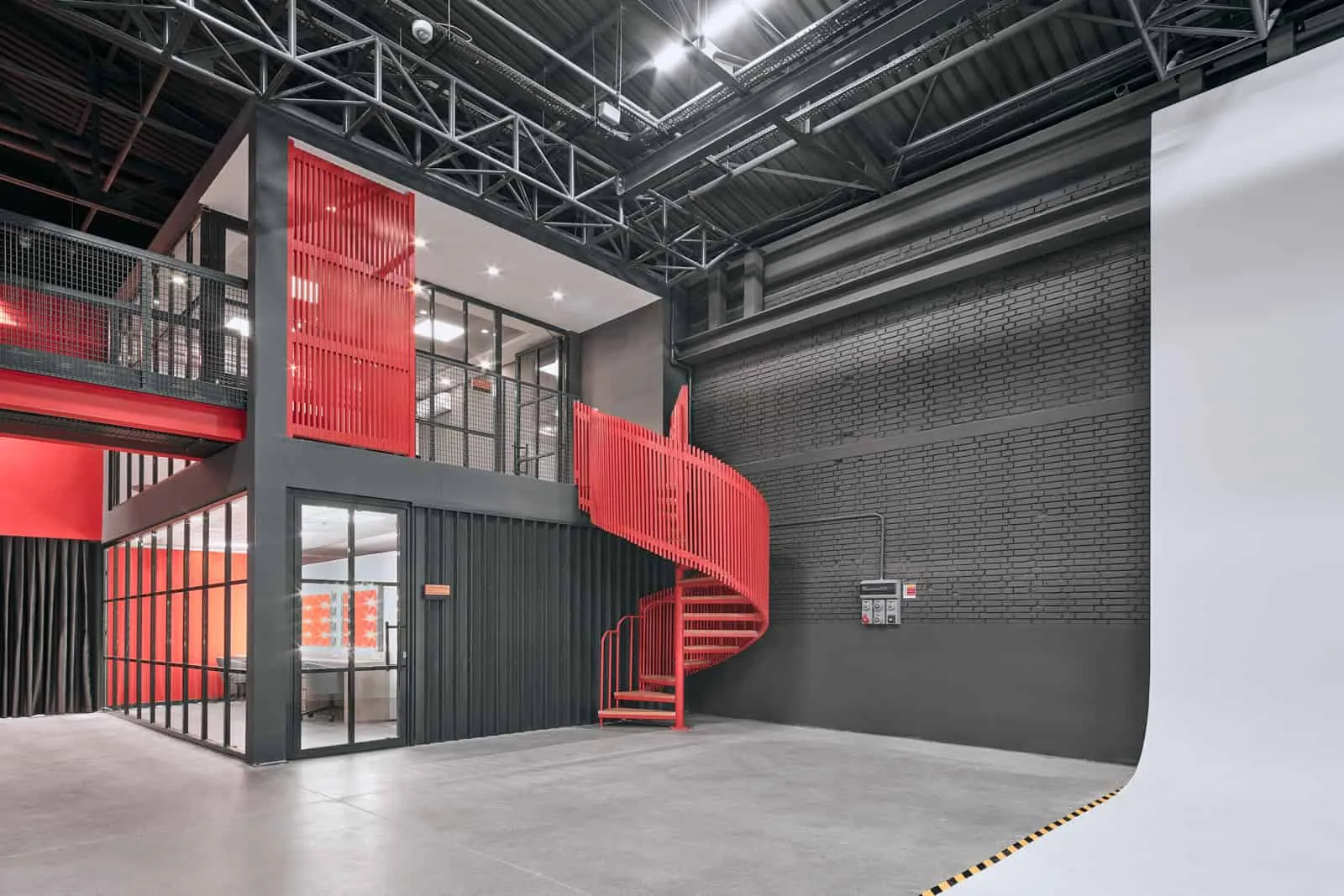
The Arçelik Content Studio is recognized as an example of environmentally sensitive practice that supports the corporation's sustainable development goals and provides significant savings in advertising costs for the group. This project demonstrates that resources can be saved and waste reduced during construction through recycling and reuse, serving as an inspiration for organizations showing how principles of sustainable development can be successfully applied in a commercial setting.
-Project description and images provided by pRchitect
More articles:
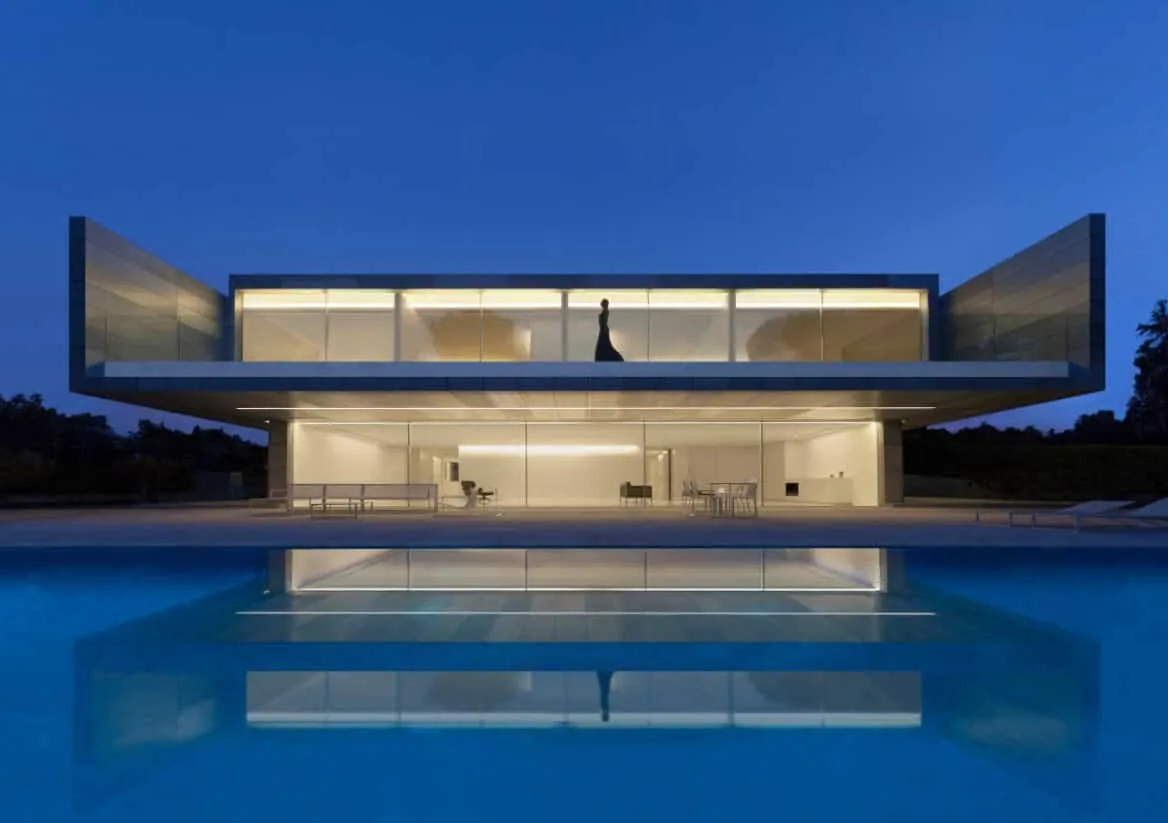 Aluminum: An Indispensable Element of Modern Architecture
Aluminum: An Indispensable Element of Modern Architecture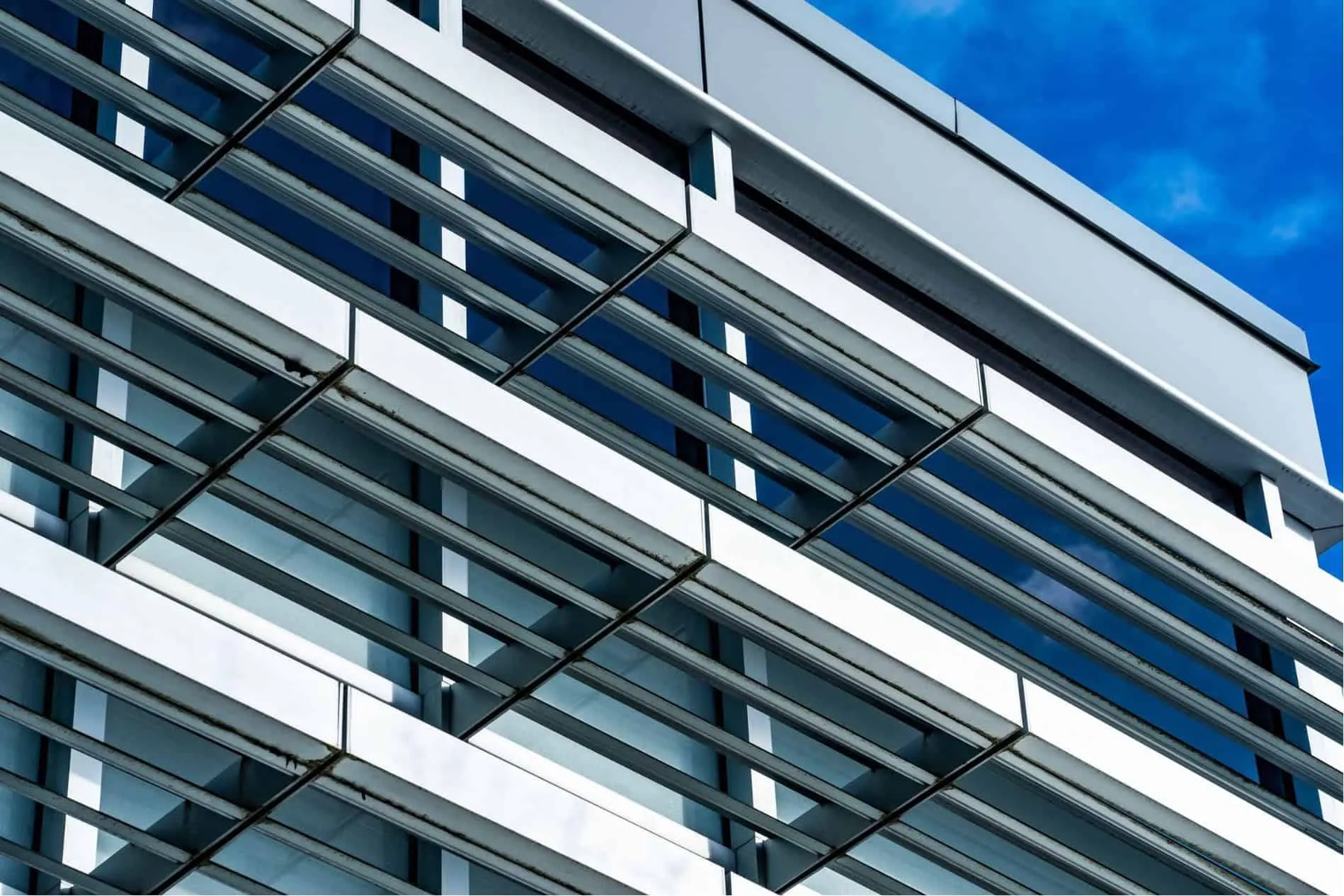 Aluminum Profiles: Common and Less Known Applications
Aluminum Profiles: Common and Less Known Applications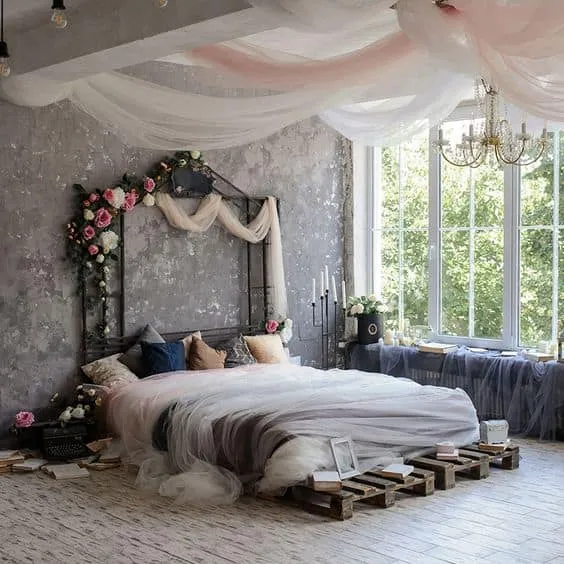 Amazing and Romantic Bedrooms for the Most Loving Month of the Year
Amazing and Romantic Bedrooms for the Most Loving Month of the Year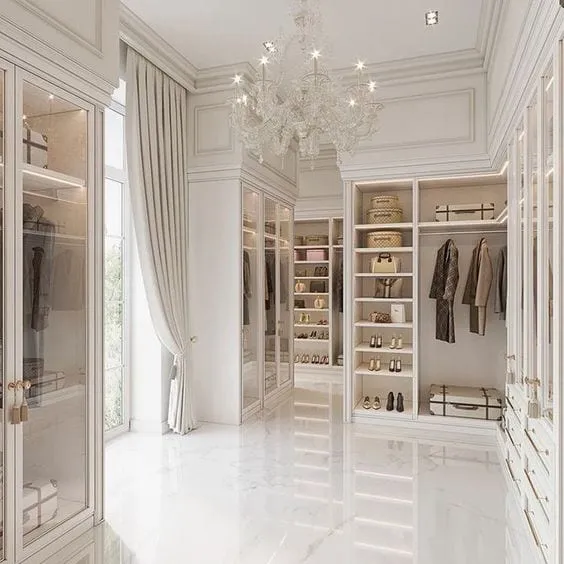 Amazing and Inspiring Ideas for Luxurious Wardrobes in the Bedroom
Amazing and Inspiring Ideas for Luxurious Wardrobes in the Bedroom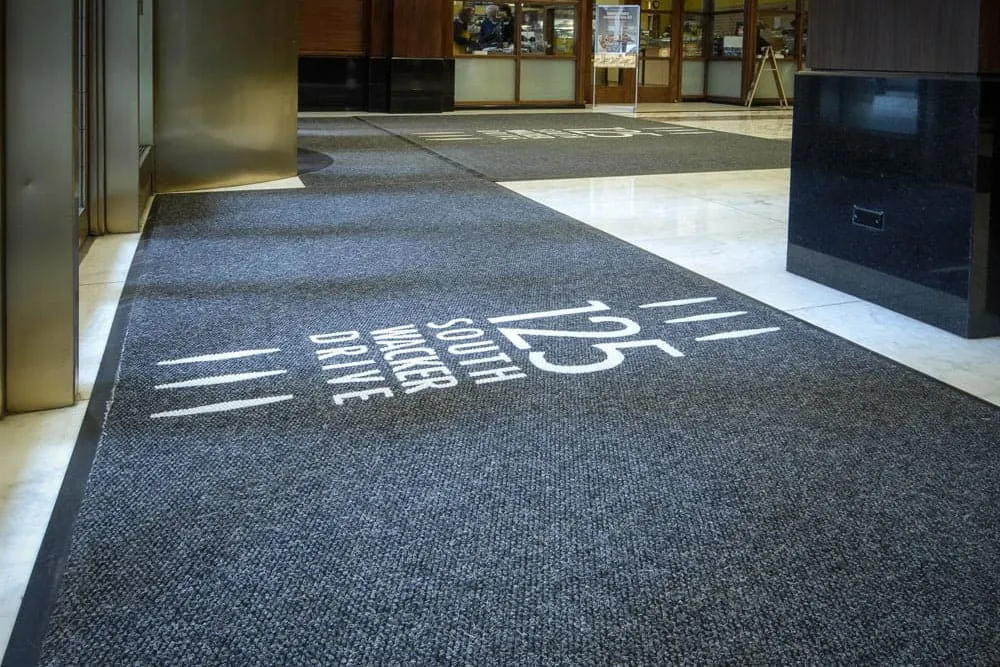 Amazing Benefits of Choosing Custom Logo Carpets
Amazing Benefits of Choosing Custom Logo Carpets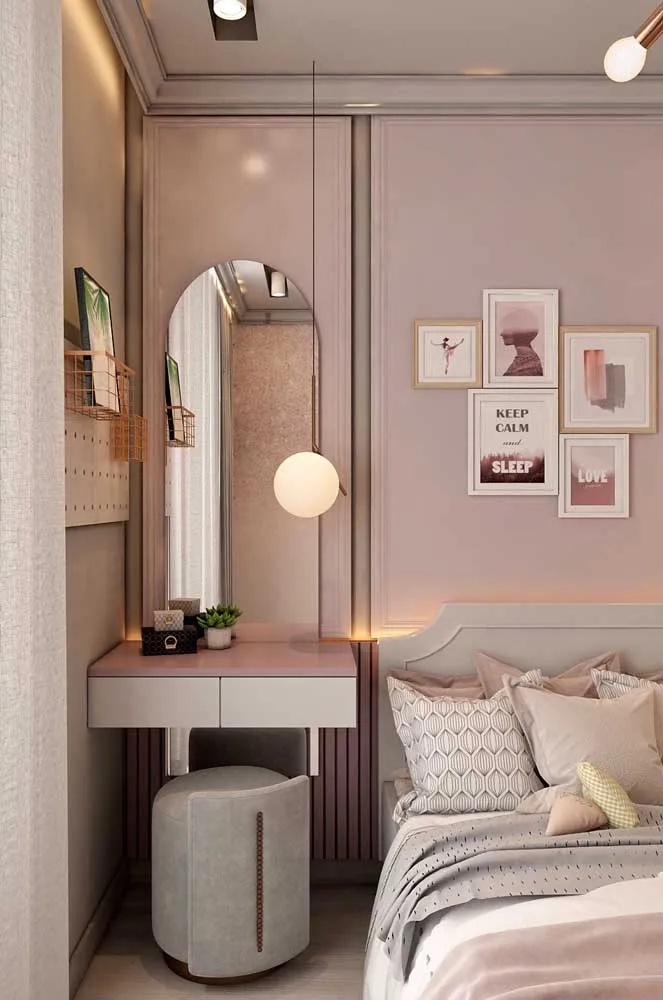 Impressive Ideas for a Teen Girl's Bedroom
Impressive Ideas for a Teen Girl's Bedroom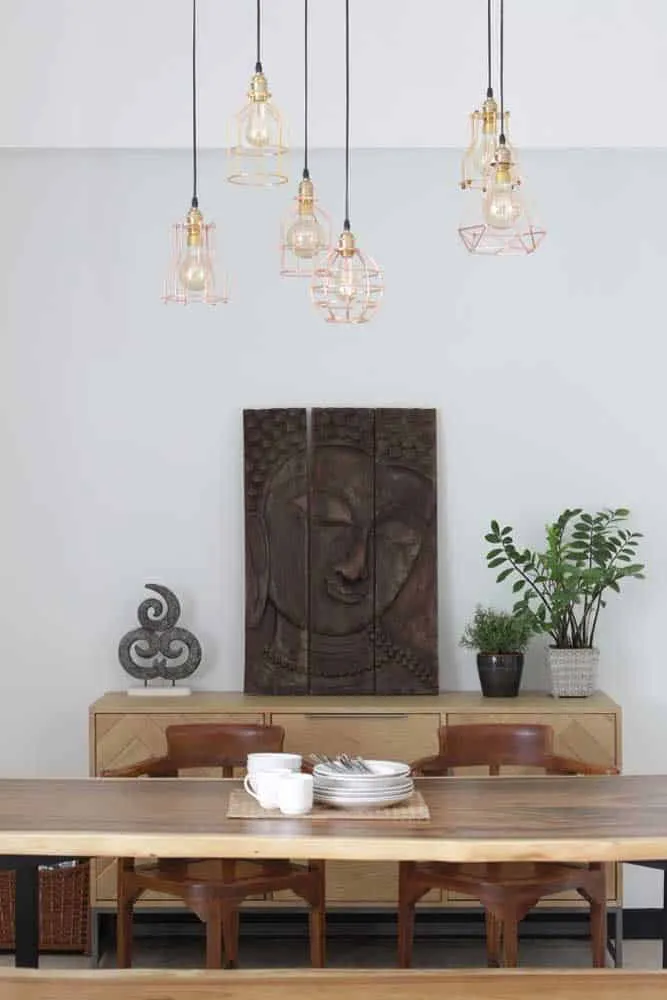 Impressive Decorative Tips for Using Pendant Shades
Impressive Decorative Tips for Using Pendant Shades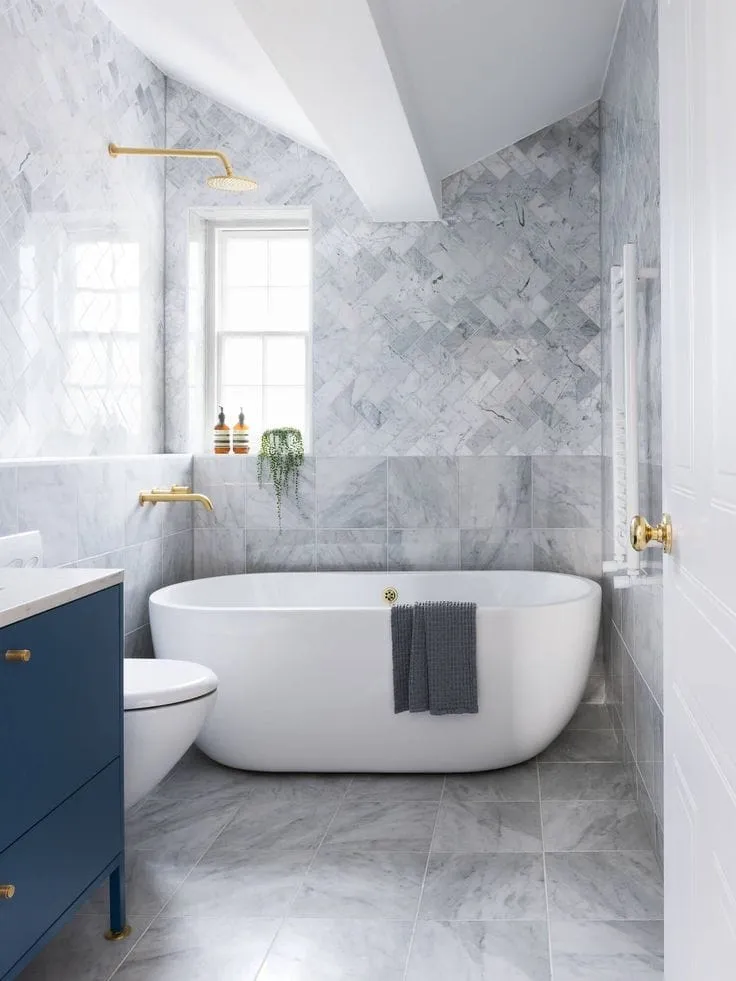 Amazing Bathroom Design Ideas for Apartments
Amazing Bathroom Design Ideas for Apartments