There can be your advertisement
300x150
Barnsbury House by Architecture for London — Georgian-era II-class home in the Barnsbury Conservation Area
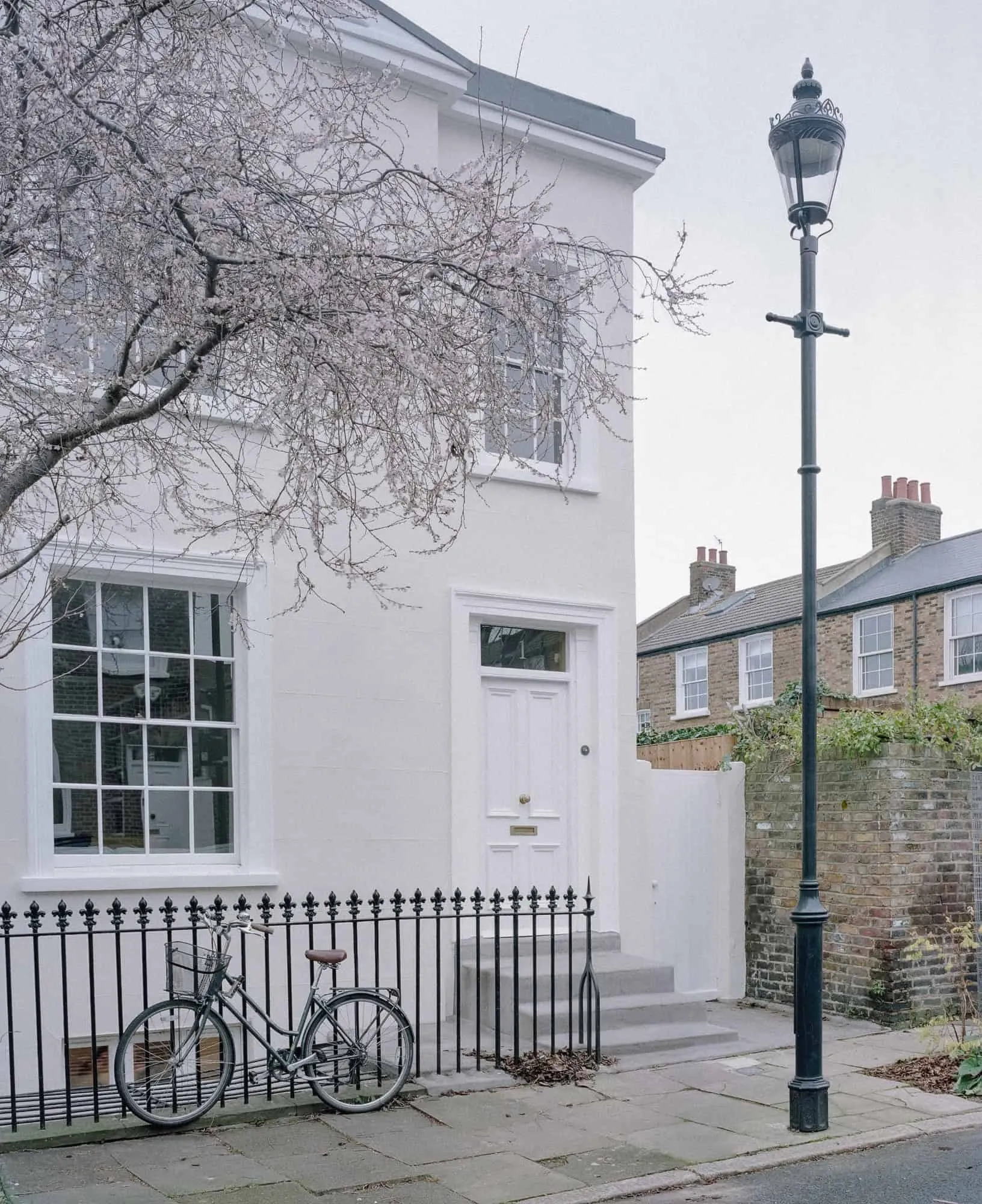
A Home Built from Layers, History, and Revival
In the green part of Barnsbury Conservation Area, a Georgian-era II-class home was restored and extended by Architecture for London for an art historian and museum curator. The challenge was to create interiors that combine modern living with classical elegance. The design draws inspiration from Kettles Yard Jim Ed, where modern and antique items harmonize—furniture, finishes, fixtures, and artworks are carefully arranged for timeless unity.
The Barnsbury House is designed not only as a residence but also as a place for gatherings, family upbringing, and creative thinking. Each floor was reevaluated to balance history with contemporary comfort.
Lower Basement Realization
The formerly dark and cramped basement is now a well-lit family area. Brick tilework inspired by Kettles Yard adds character beneath the feet. Original chimney flues with soot stains were exposed and highlighted, while wooden ceiling joists reveal the historical structure of the home.
The custom kitchen combines Kartell marble countertops, English oak cabinetry with textured carved detailing, and red wooden frames with historic pigments. This blend of traditional materials and modern technology embodies the aesthetic vision of the project.
The front and side covered spaces were transformed into bright storage areas and utility rooms, with a small addition on the side including a bathroom and pantry. At the back, an old greenhouse was replaced with a clean metal extension, connecting indoor space and garden.
Upper Levels: Work, Relaxation, and Reflection
The mezzanine level features a custom-designed study and guest room, offering versatility. Custom furniture forms a desk and conceals a fold-down bed, while the window ledge with balcony offers views of the garden.
Throughout the project, restored finishes were used—stone tiles for the rear terrace area and bricks for a new side wall—which highlight the project's sustainable philosophy. Even the rear extension was internally insulated to improve thermal efficiency without compromising its historical appearance.
Craftsmanship, Collaboration, and Details
Construction followed the traditional JCT Intermediate Works contract with CDP, executed by Jonat Ltd as main contractor. The project used carefully selected suppliers: Forbo Flooring Systems (linoleum), Ketley Bricks (fieldstone masonry), and Knotistry Ltd (linen-textured rugs).
This collaboration ensured high quality in every element—from furniture to finishes—while maintaining the Georgian character, adding modern warmth and elegance.
The Barnsbury House demonstrates how historic homes can be reimagined for modern living, preserving their essence. Blending restored finishes, individual craftsmanship, and a subtle interplay between old and new, Architecture for London created a home that feels rooted in history yet vibrant with contemporary spirit.
 Photo © Nick Dyer
Photo © Nick Dyer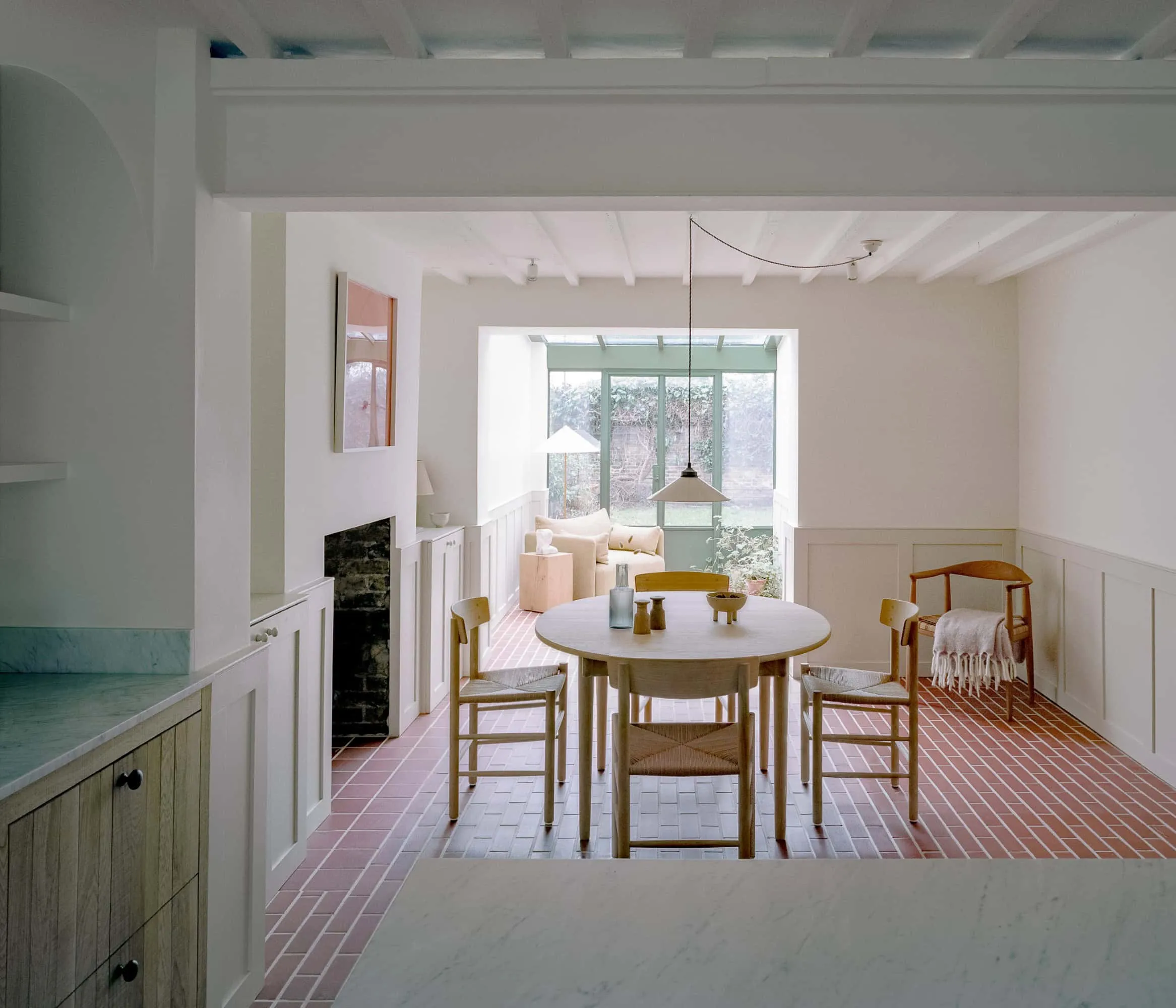 Photo © Nick Dyer
Photo © Nick Dyer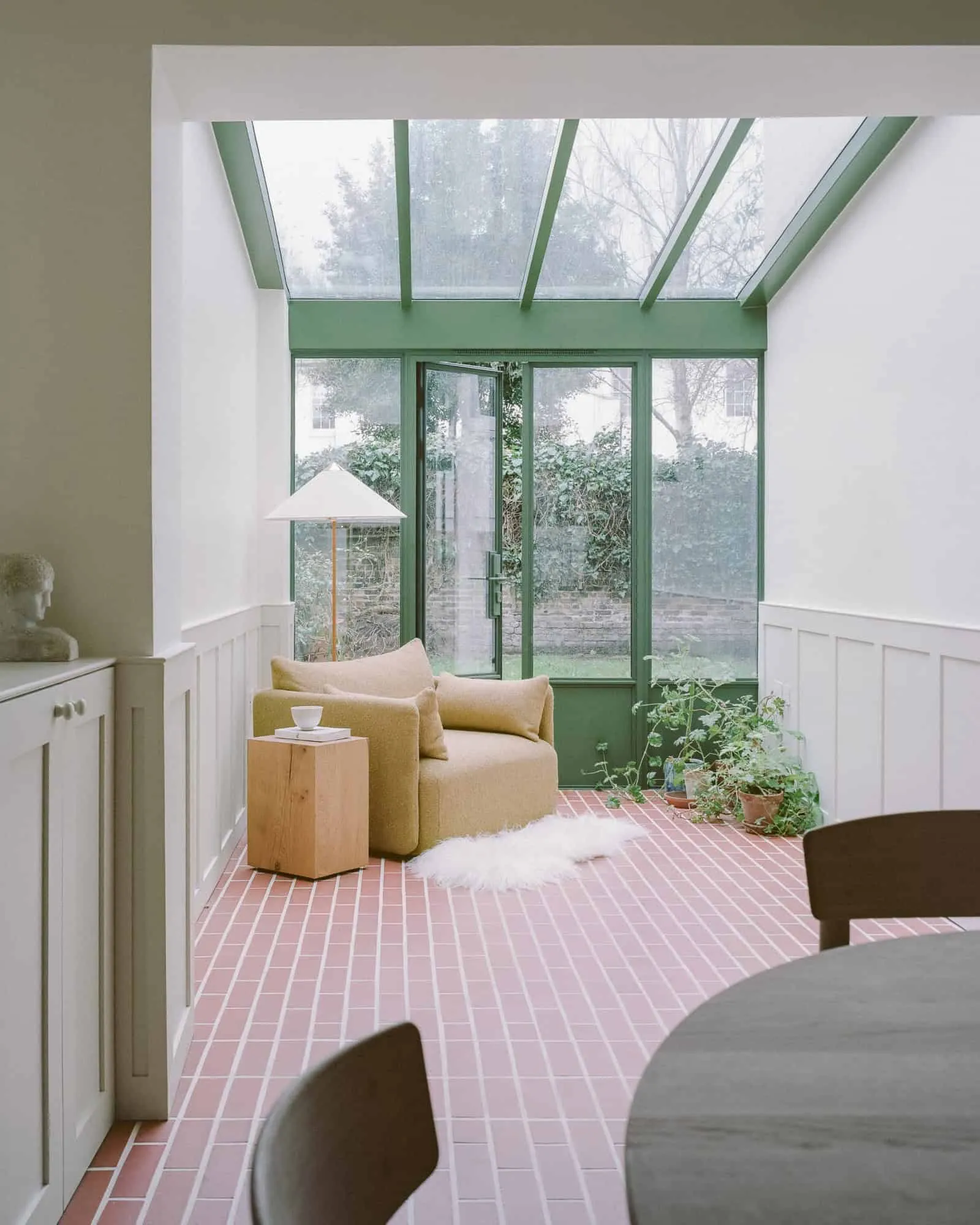 Photo © Nick Dyer
Photo © Nick Dyer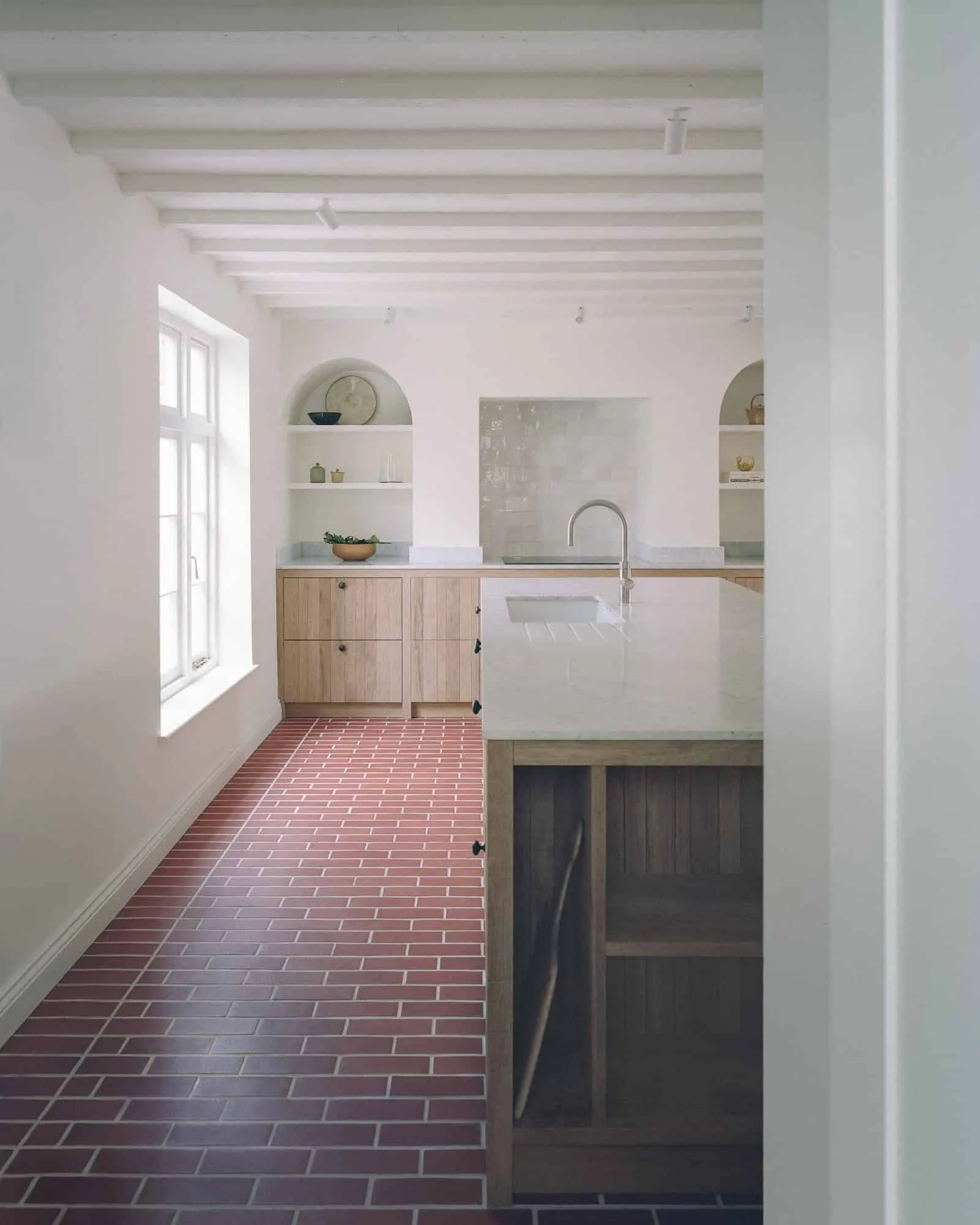 Photo © Nick Dyer
Photo © Nick Dyer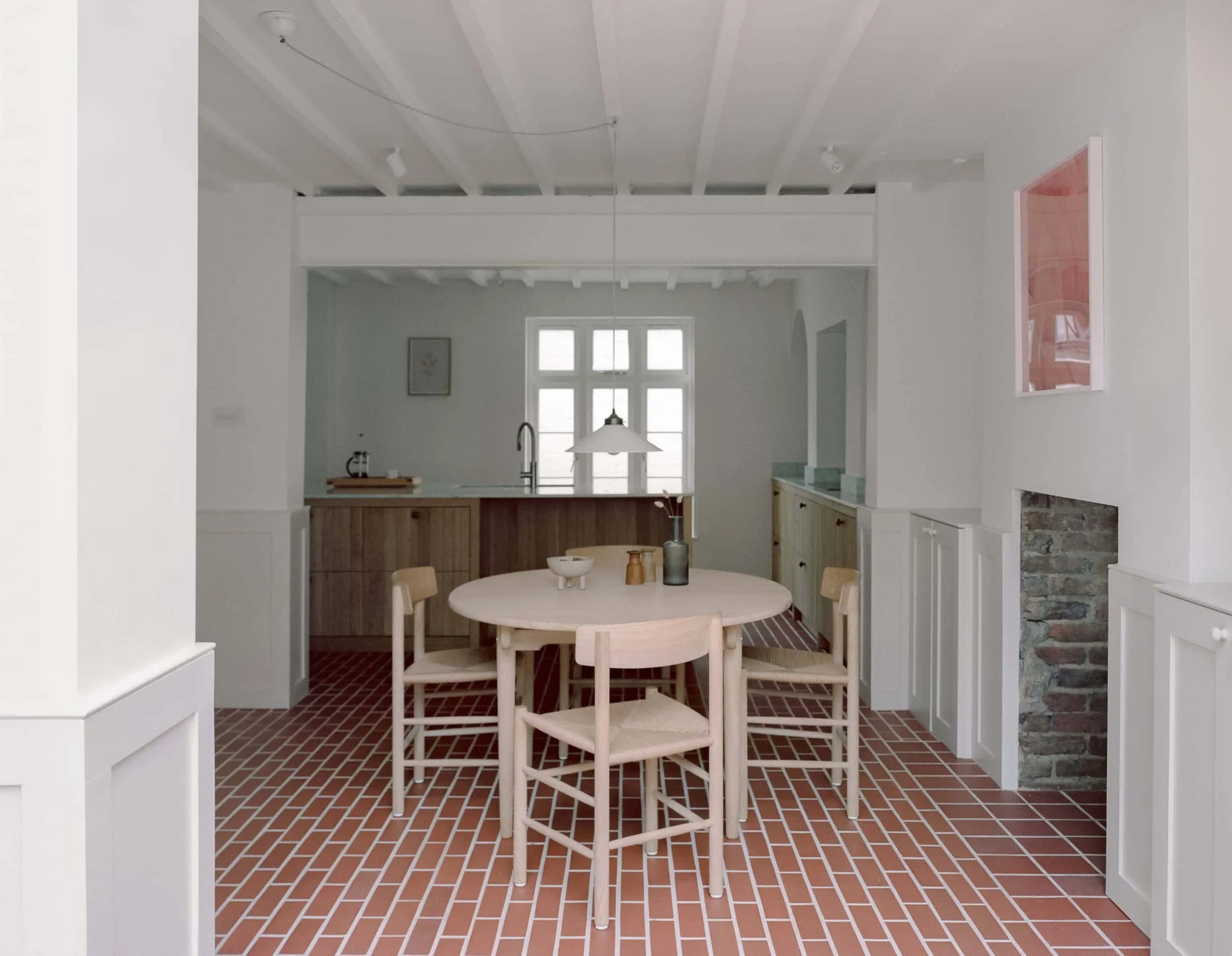 Photo © Nick Dyer
Photo © Nick Dyer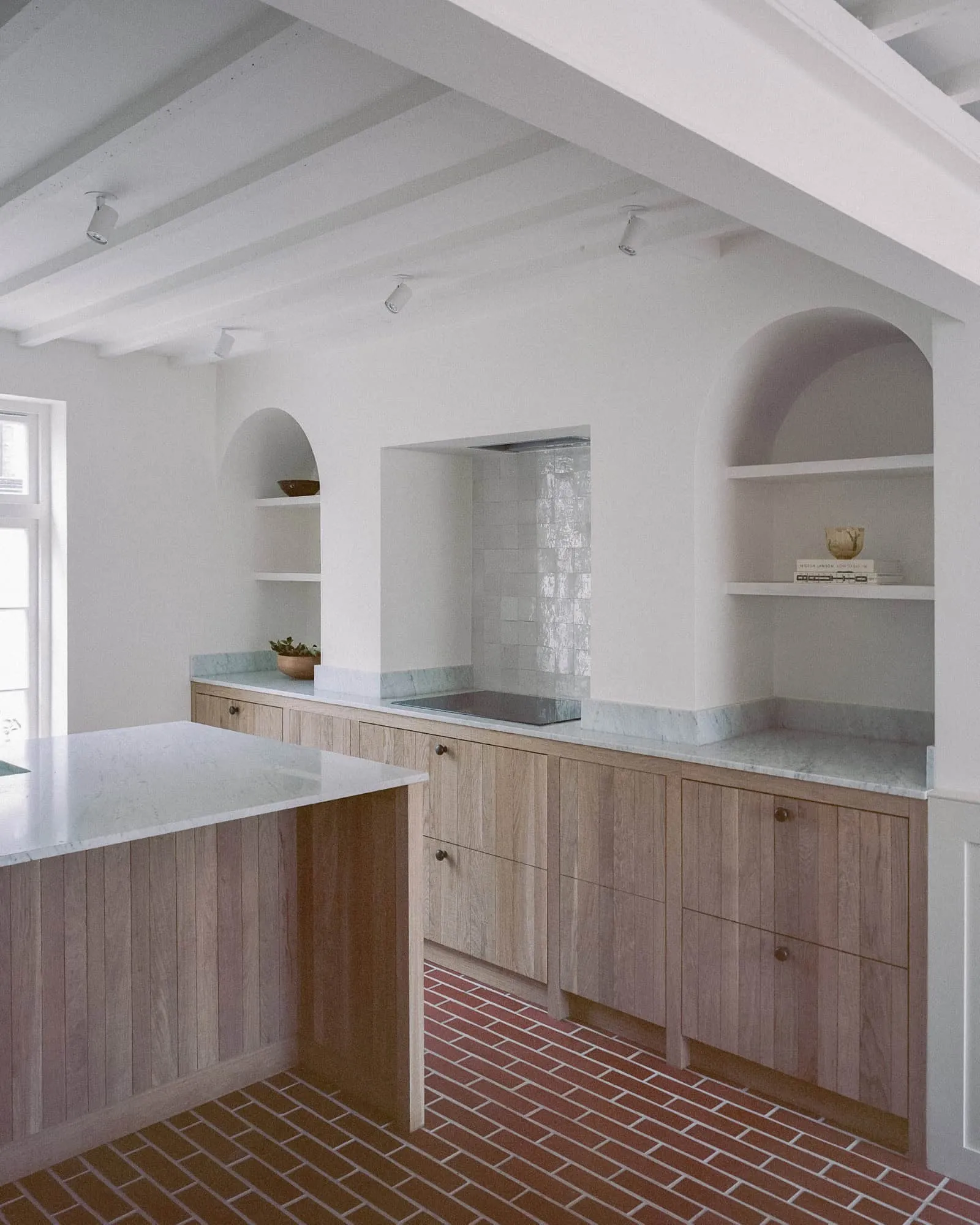 Photo © Nick Dyer
Photo © Nick Dyer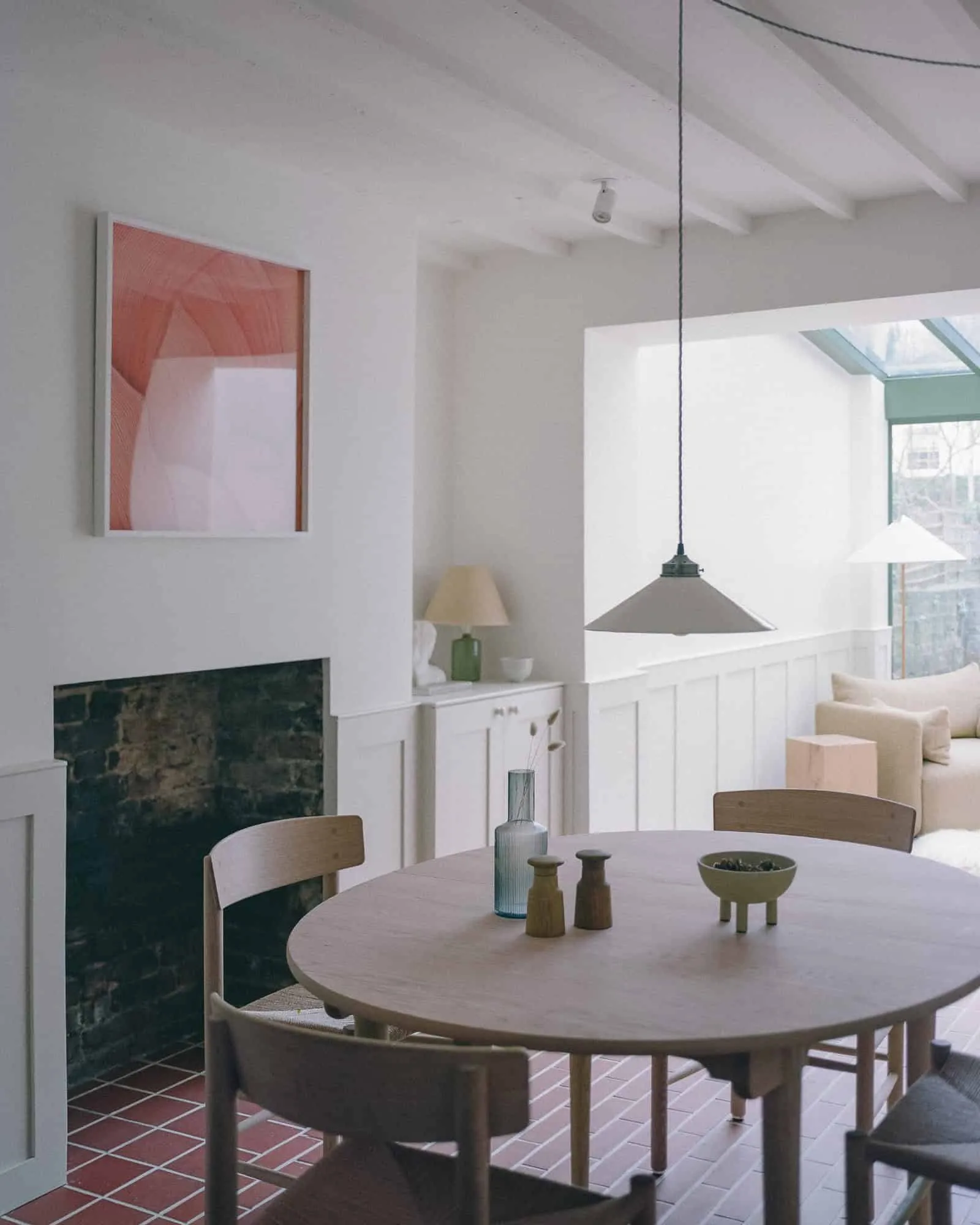 Photo © Nick Dyer
Photo © Nick Dyer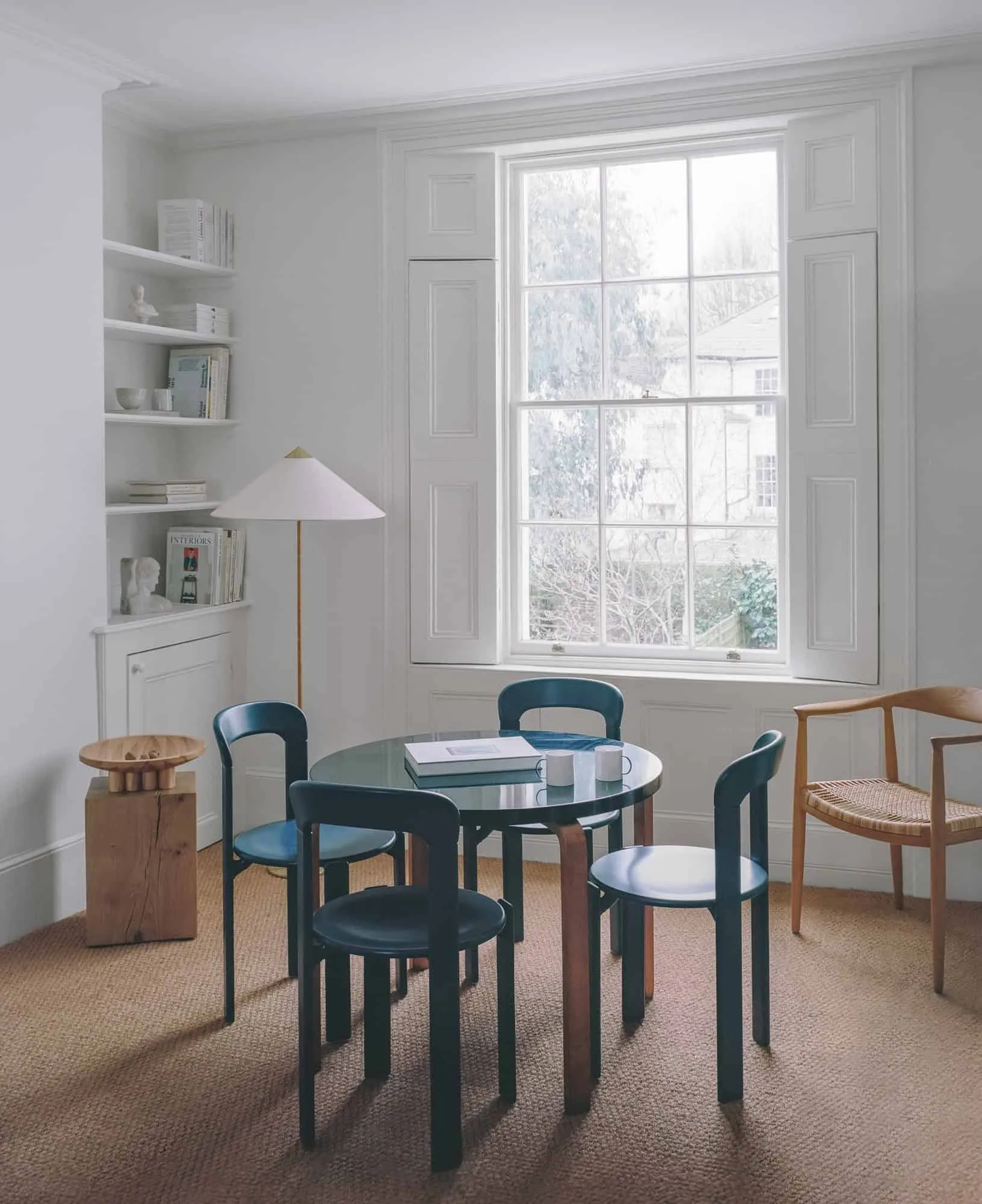 Photo © Nick Dyer
Photo © Nick Dyer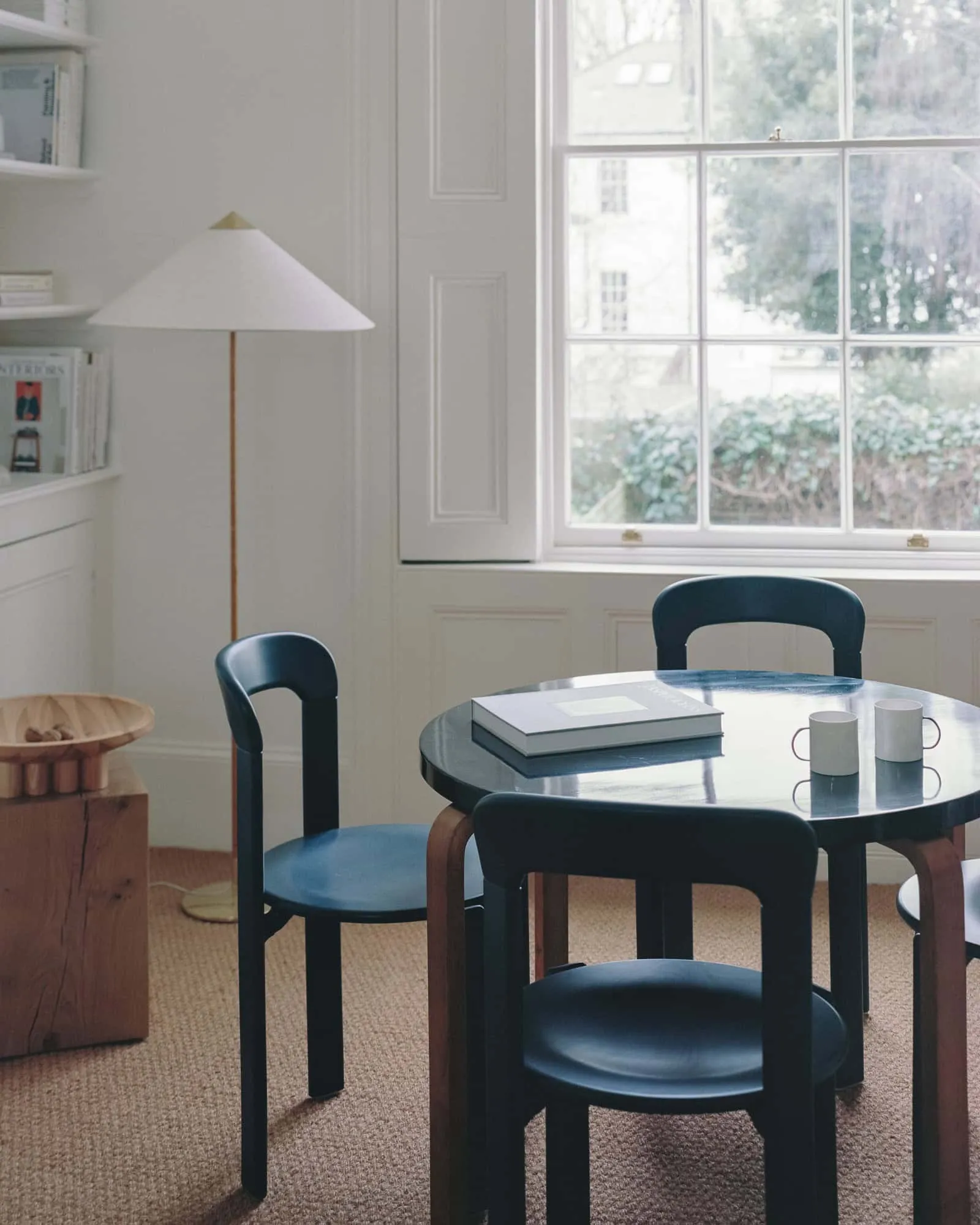 Photo © Nick Dyer
Photo © Nick Dyer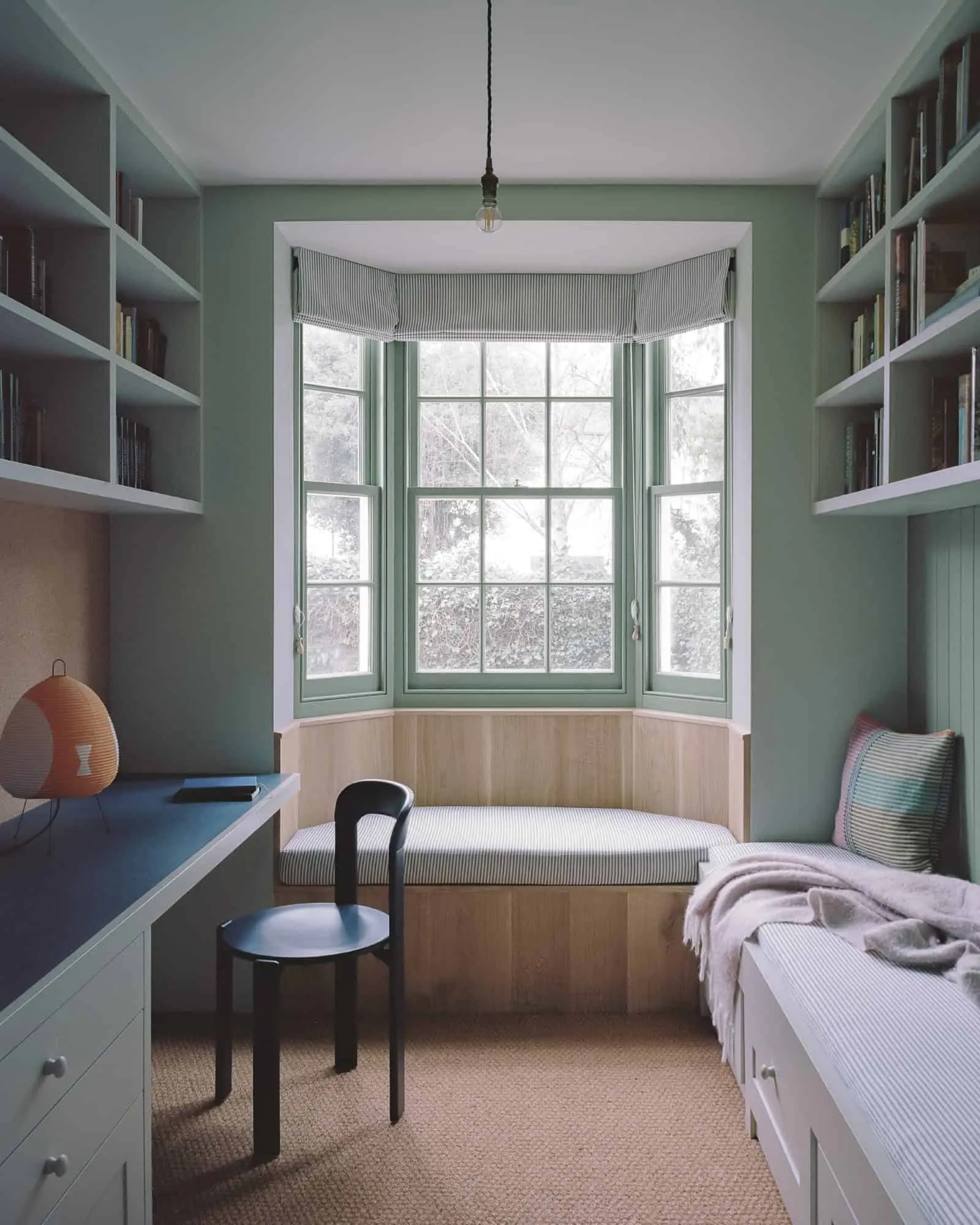 Photo © Nick Dyer
Photo © Nick Dyer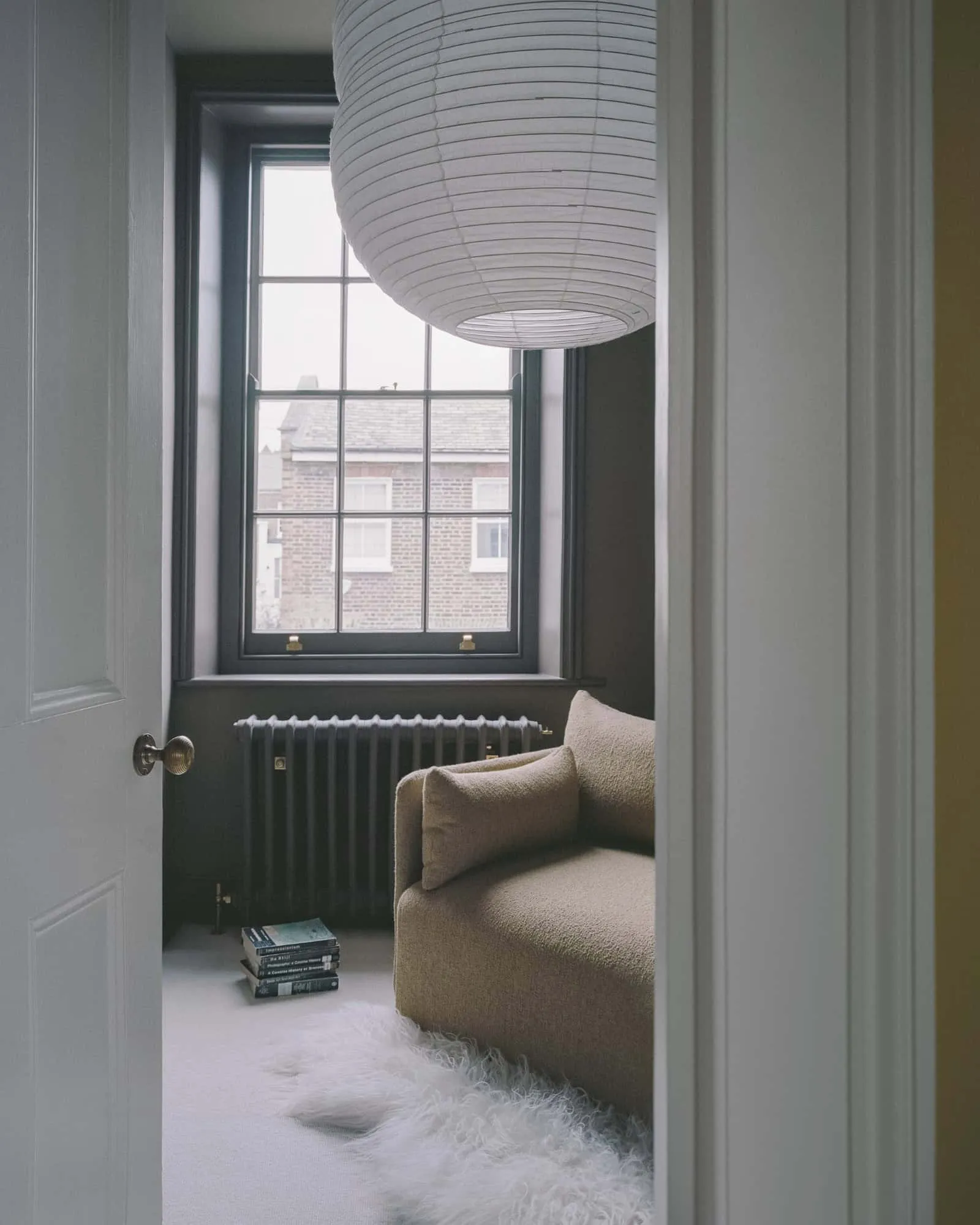 Photo © Nick Dyer
Photo © Nick Dyer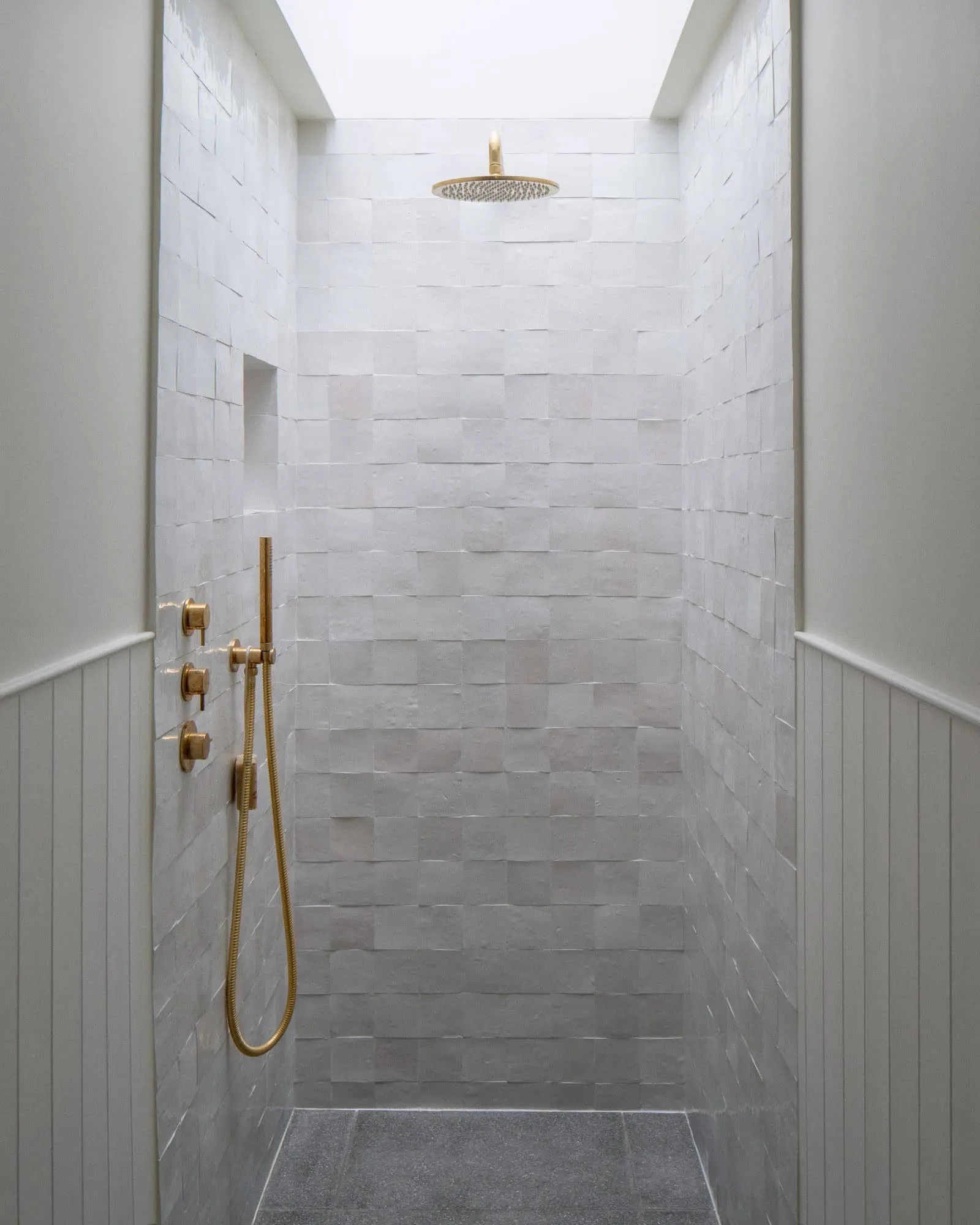 Photo © Nick Dyer
Photo © Nick Dyer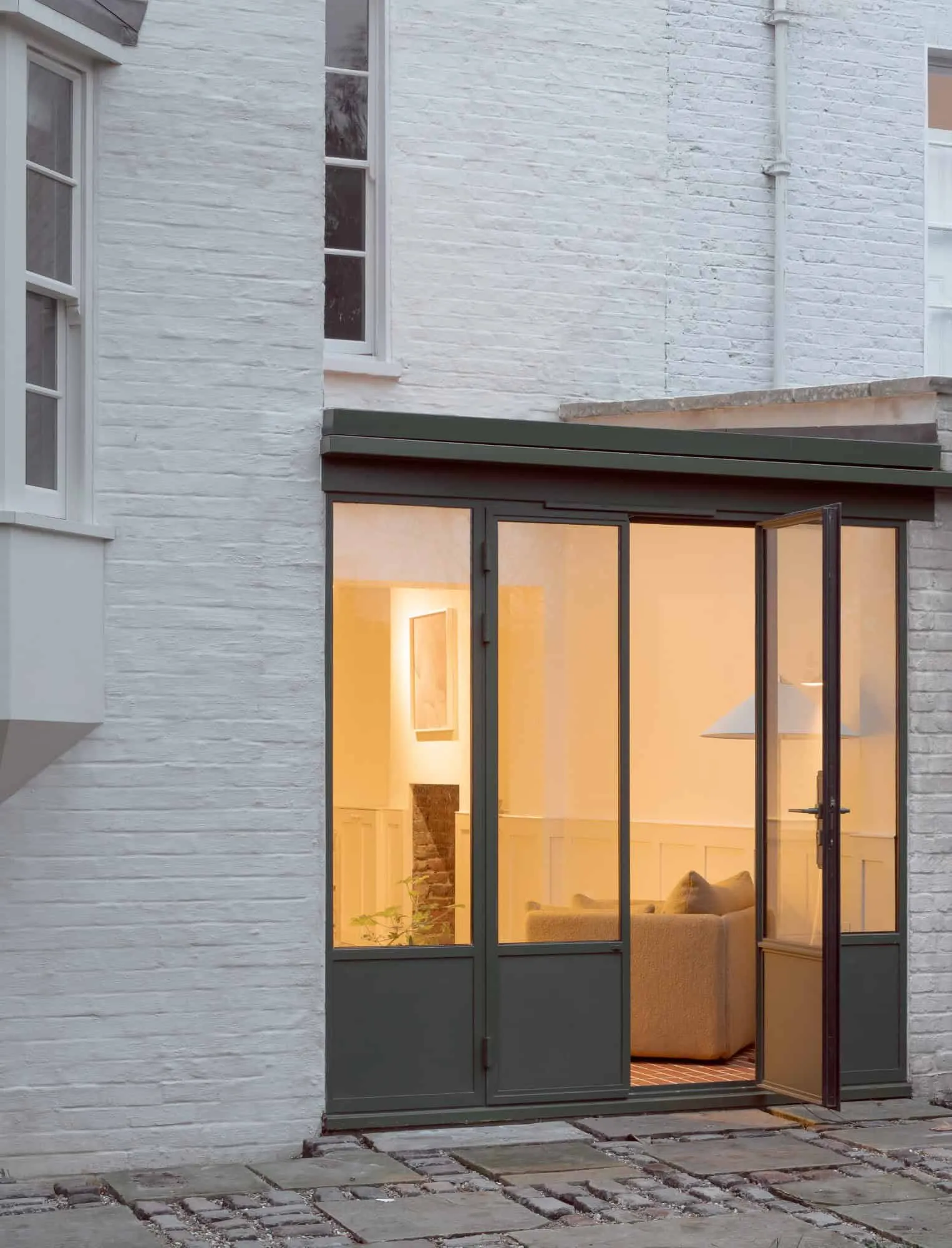 Photo © Nick Dyer
Photo © Nick Dyer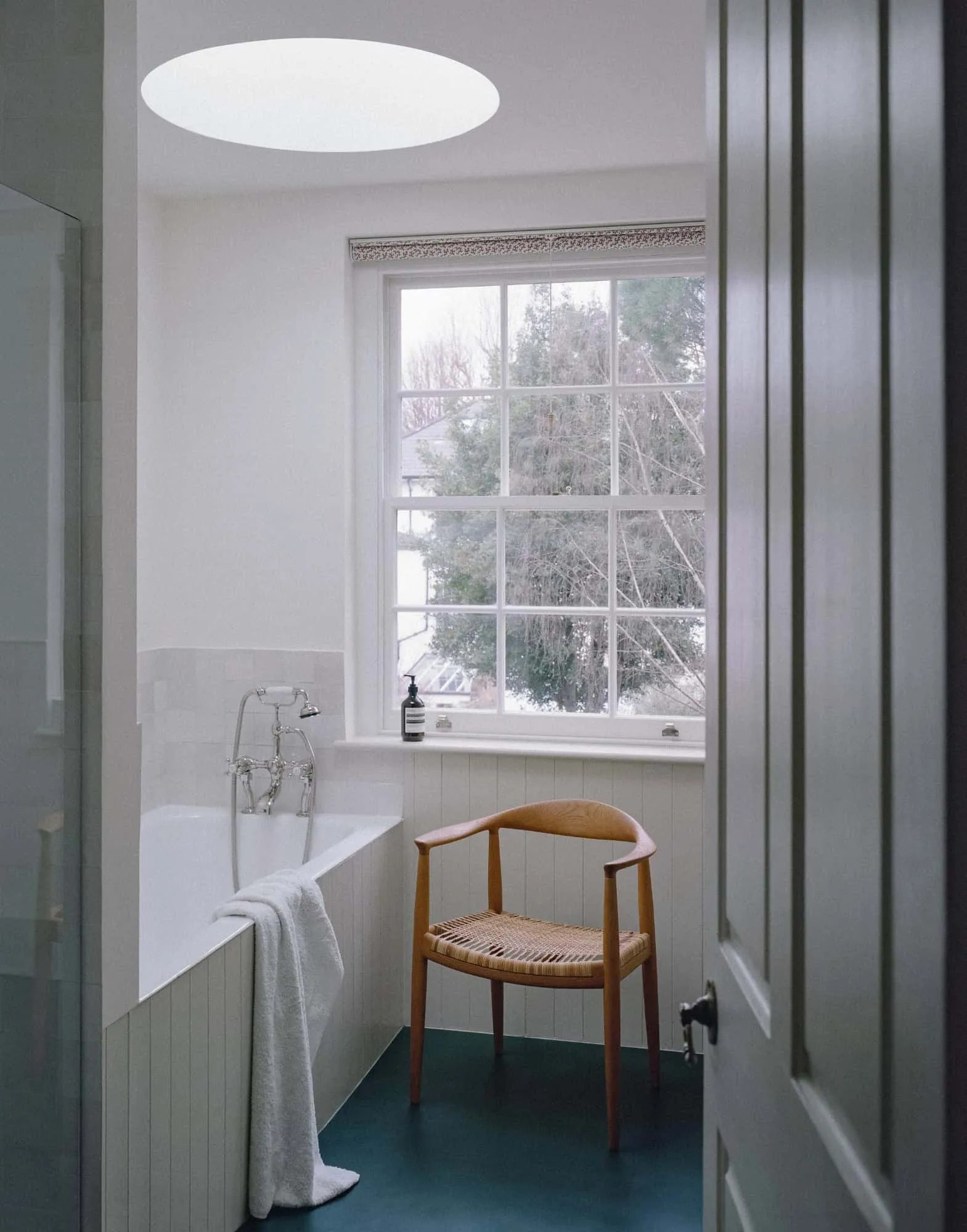 Photo © Nick Dyer
Photo © Nick Dyer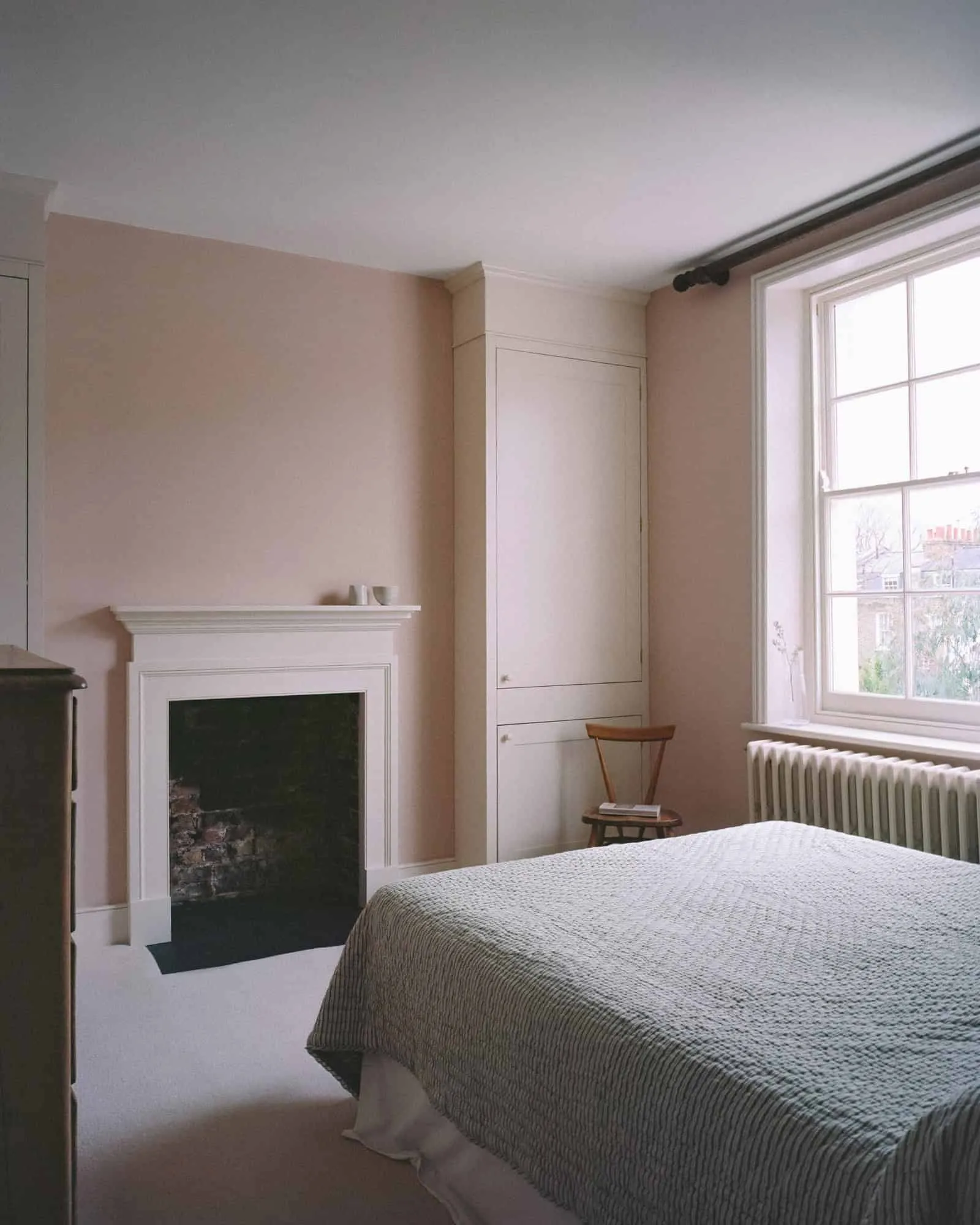 Photo © Nick Dyer
Photo © Nick Dyer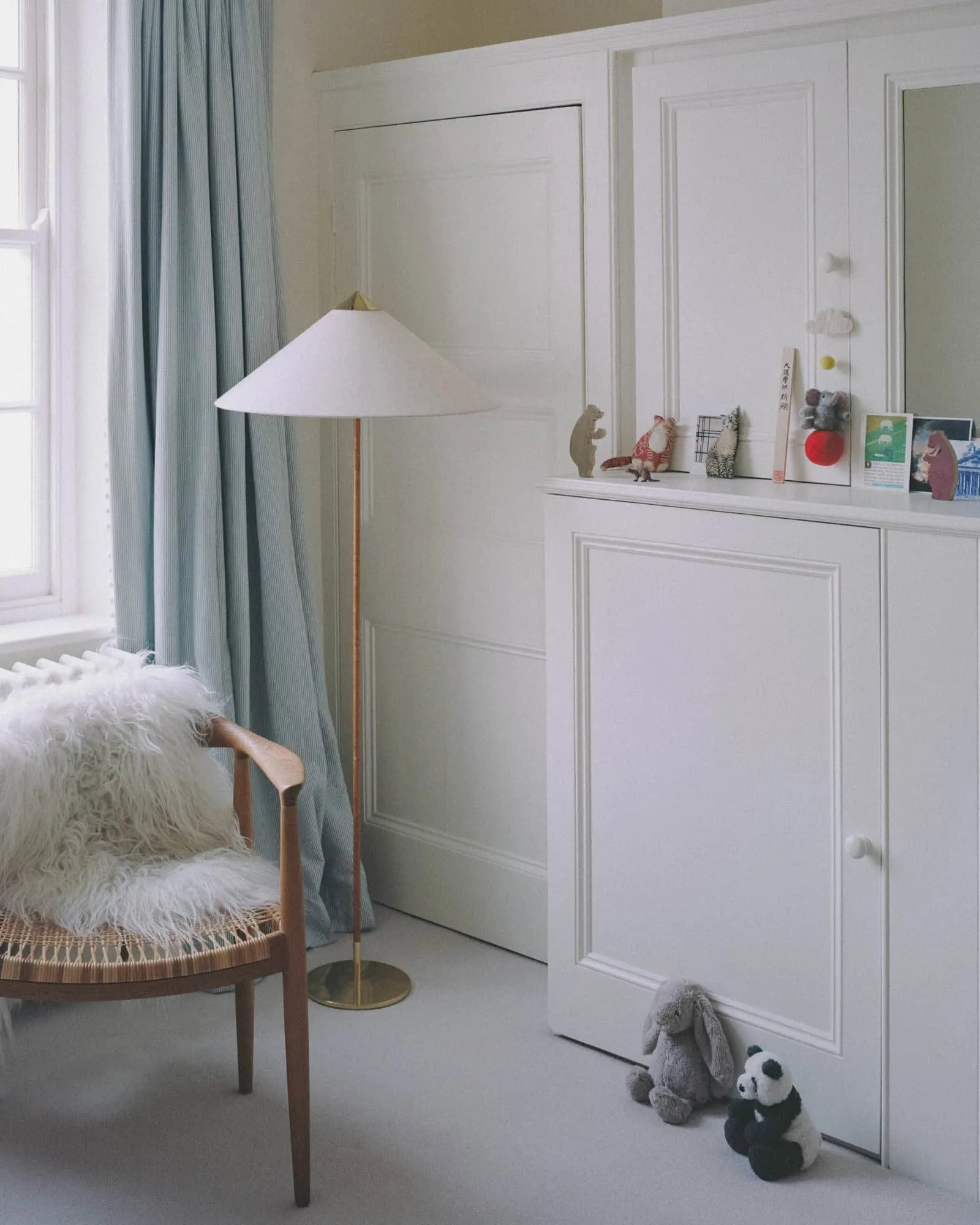 Photo © Nick Dyer
Photo © Nick Dyer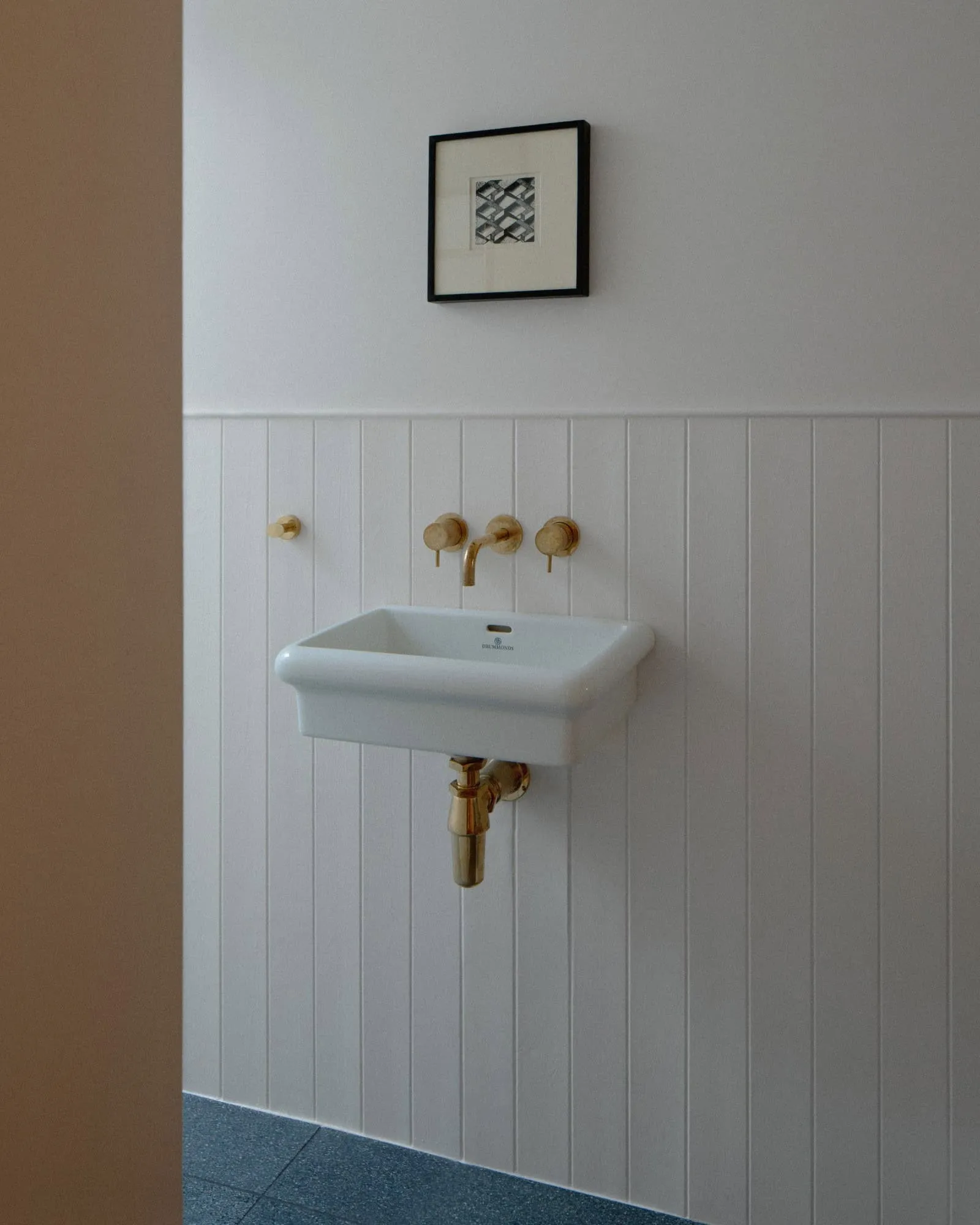 Photo © Nick Dyer
Photo © Nick Dyer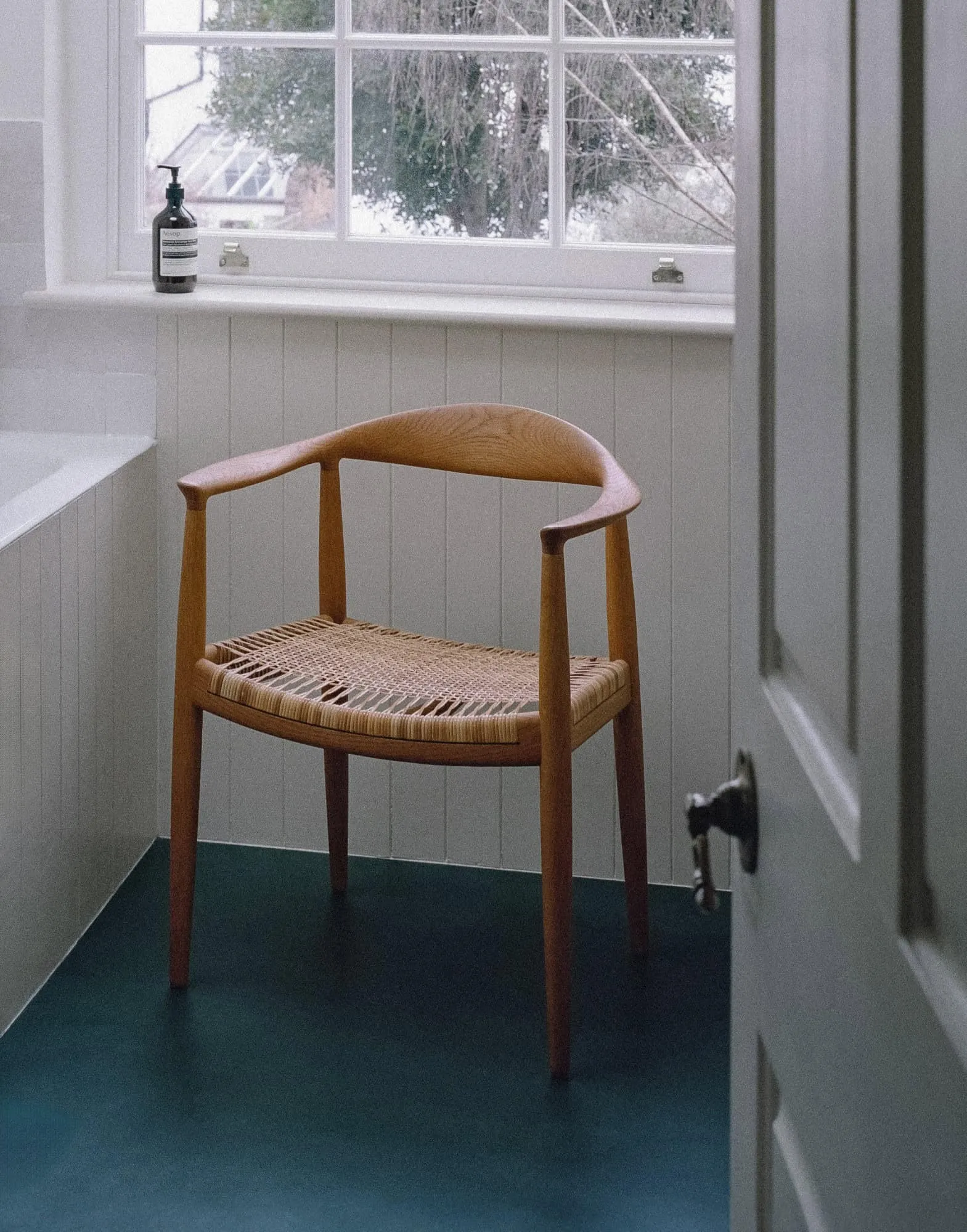 Photo © Nick Dyer
Photo © Nick Dyer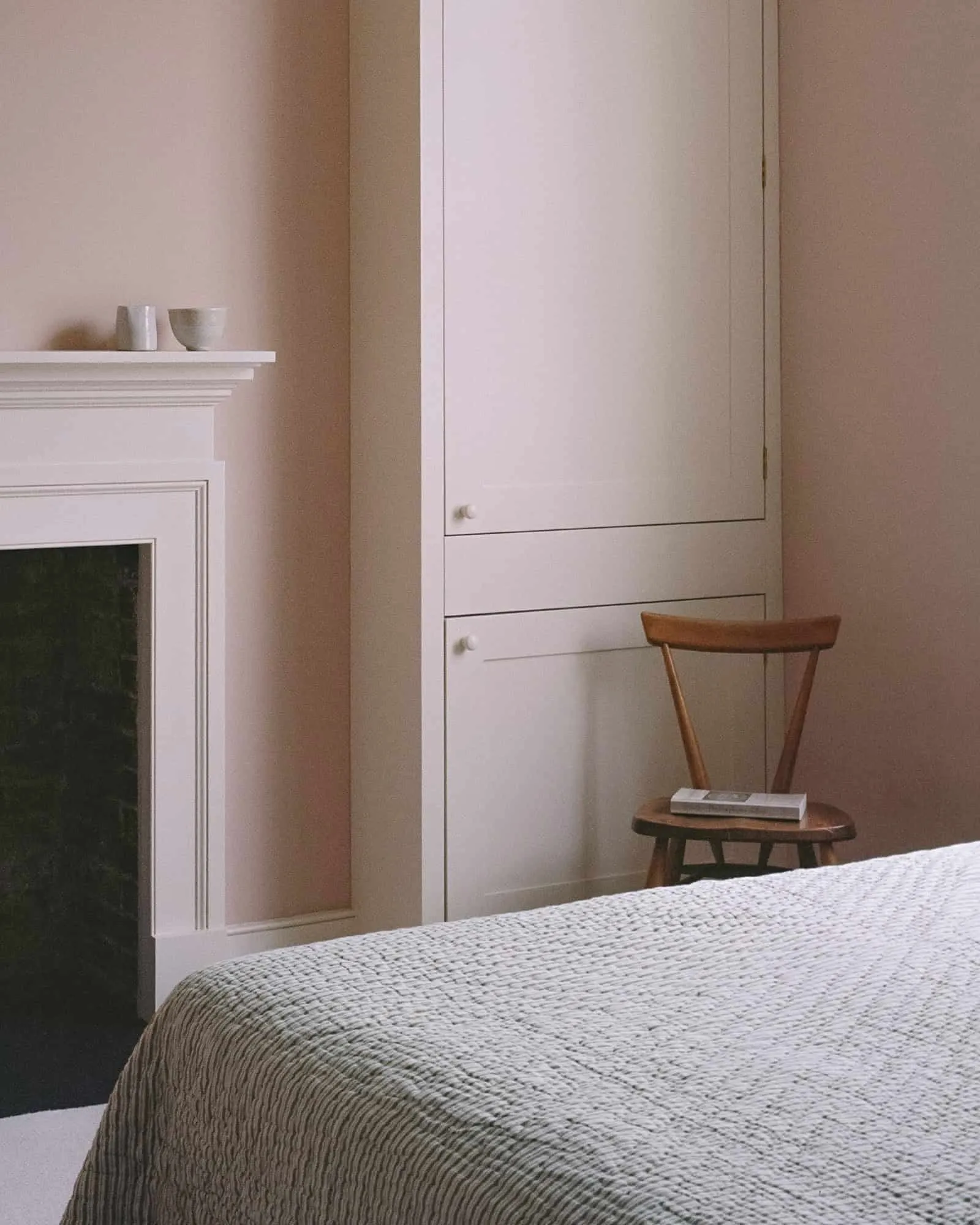 Photo © Nick Dyer
Photo © Nick DyerMore articles:
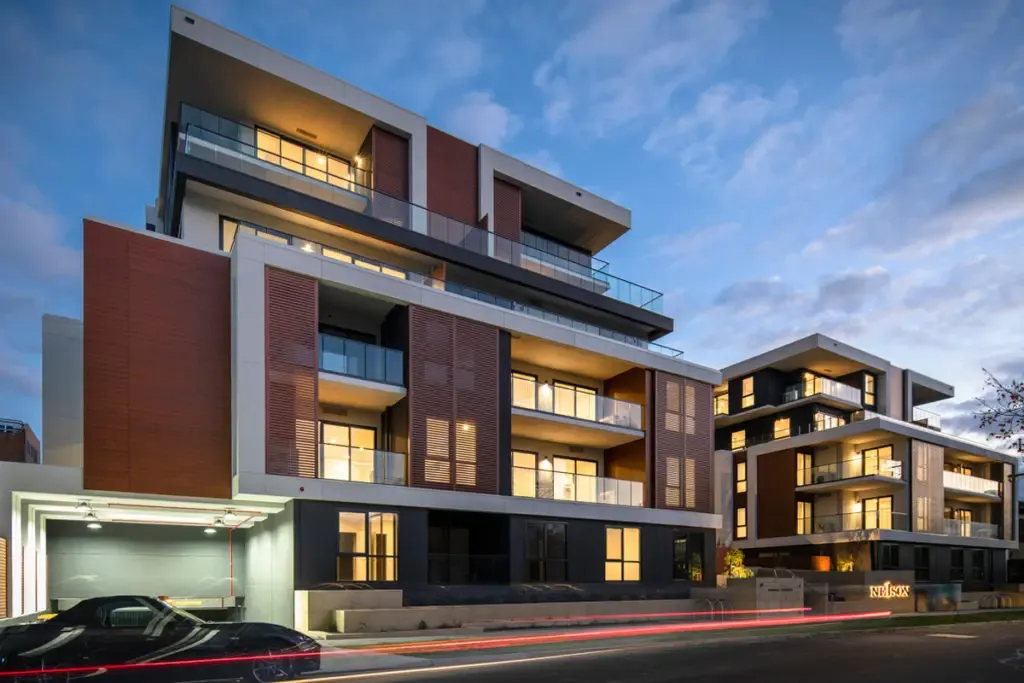 Architecture and Where You Live: Why Building Design Matters
Architecture and Where You Live: Why Building Design Matters Architectural Tips for House Design
Architectural Tips for House Design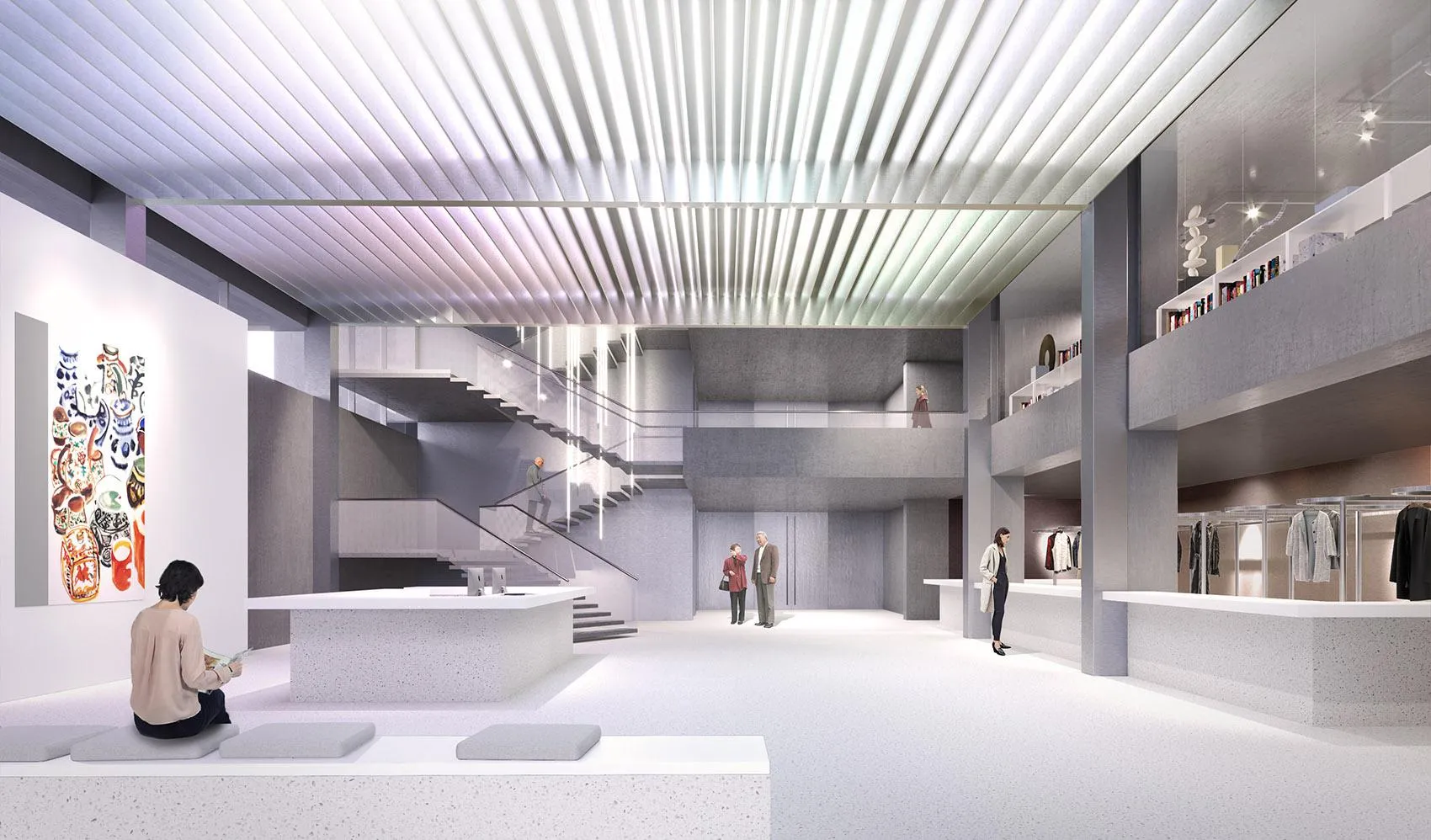 Arctic Museum of Modern Art in Norilsk Makes Top-8 Archdaily List
Arctic Museum of Modern Art in Norilsk Makes Top-8 Archdaily List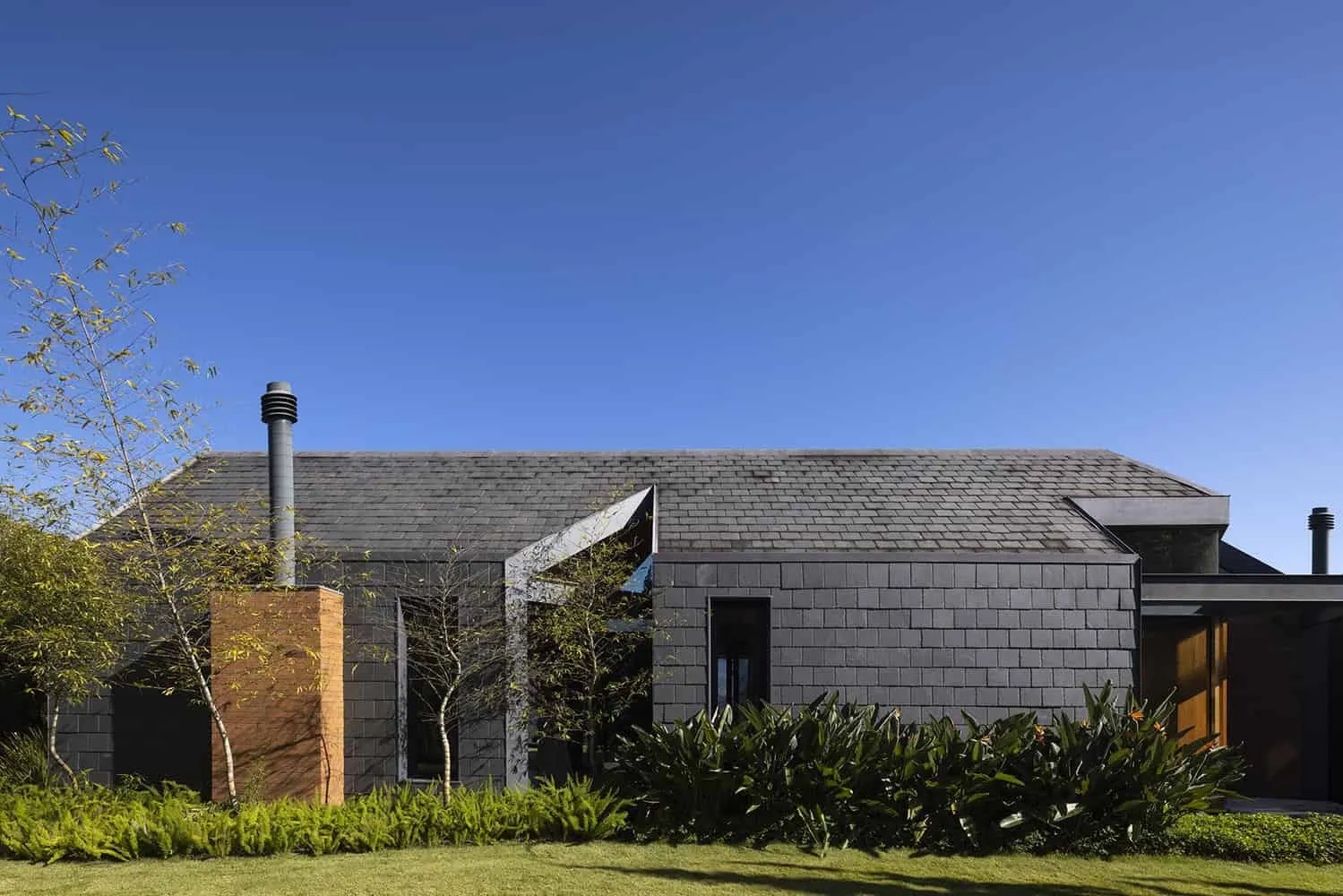 Ardosia House by Architectare: Privacy and Hospitality in Harmony
Ardosia House by Architectare: Privacy and Hospitality in Harmony Canvas Prints in Style?
Canvas Prints in Style?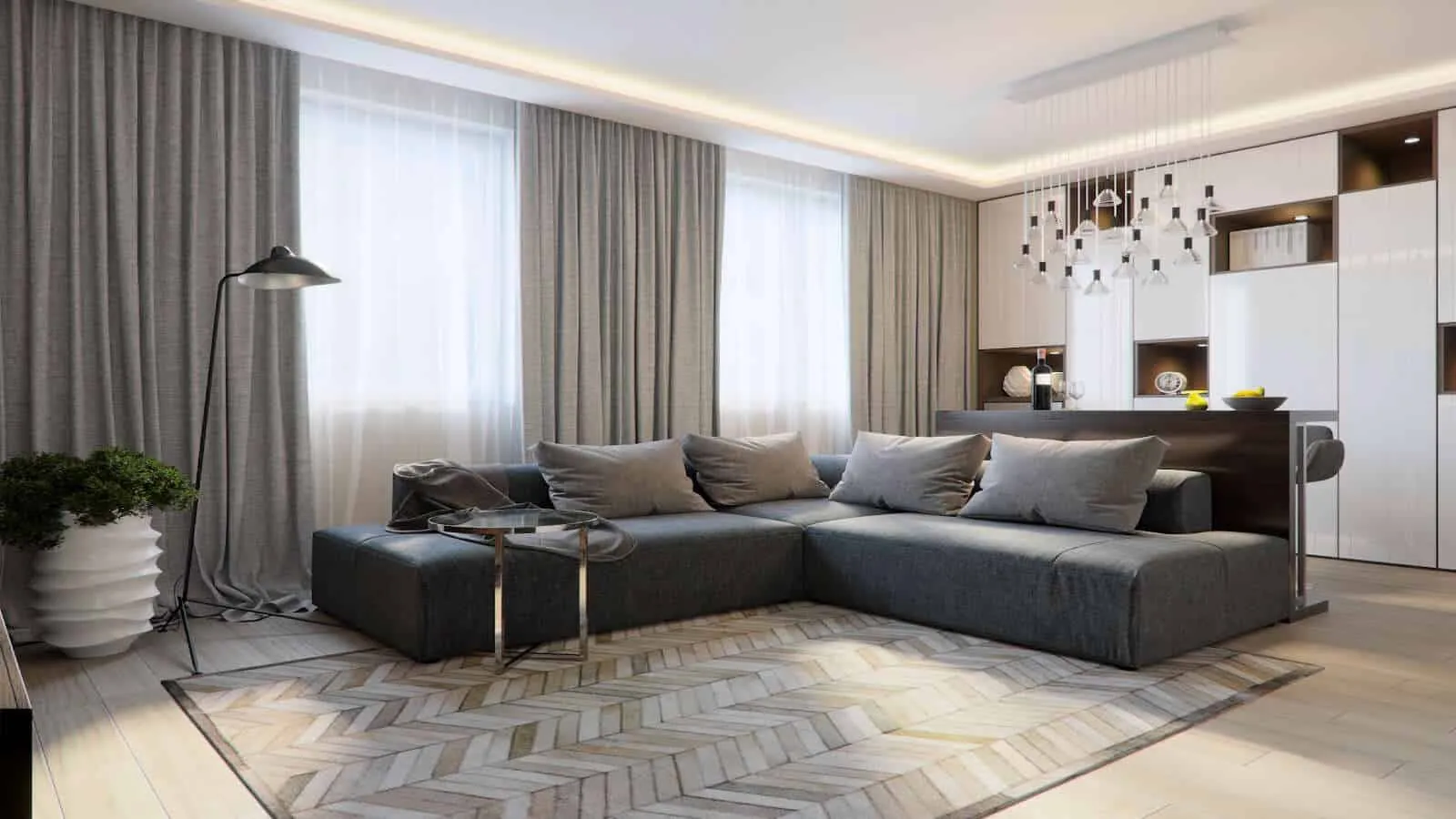 Curtains or Blinds: Which Is Better?
Curtains or Blinds: Which Is Better? Are Coastal Properties Worth the Investment?
Are Coastal Properties Worth the Investment? Foldable Doors — The New Queens of Small Apartments?
Foldable Doors — The New Queens of Small Apartments?