There can be your advertisement
300x150
Barrow House by ID Architecture in Lincolnshire, UK
Project: Barrow House
Architects: ID Architecture
Location: Lincolnshire, UK
Area: 3,659 sq ft
Photography: Andy Haslam
Barrow House by ID Architecture
Barrow House is a beautiful modern home located in the Lincolnshire Wolds, known for its natural beauty. Created by architecture firm ID Architecture, this house offers around 3700 square feet of minimalist living space opening up to stunning views of the natural surroundings.
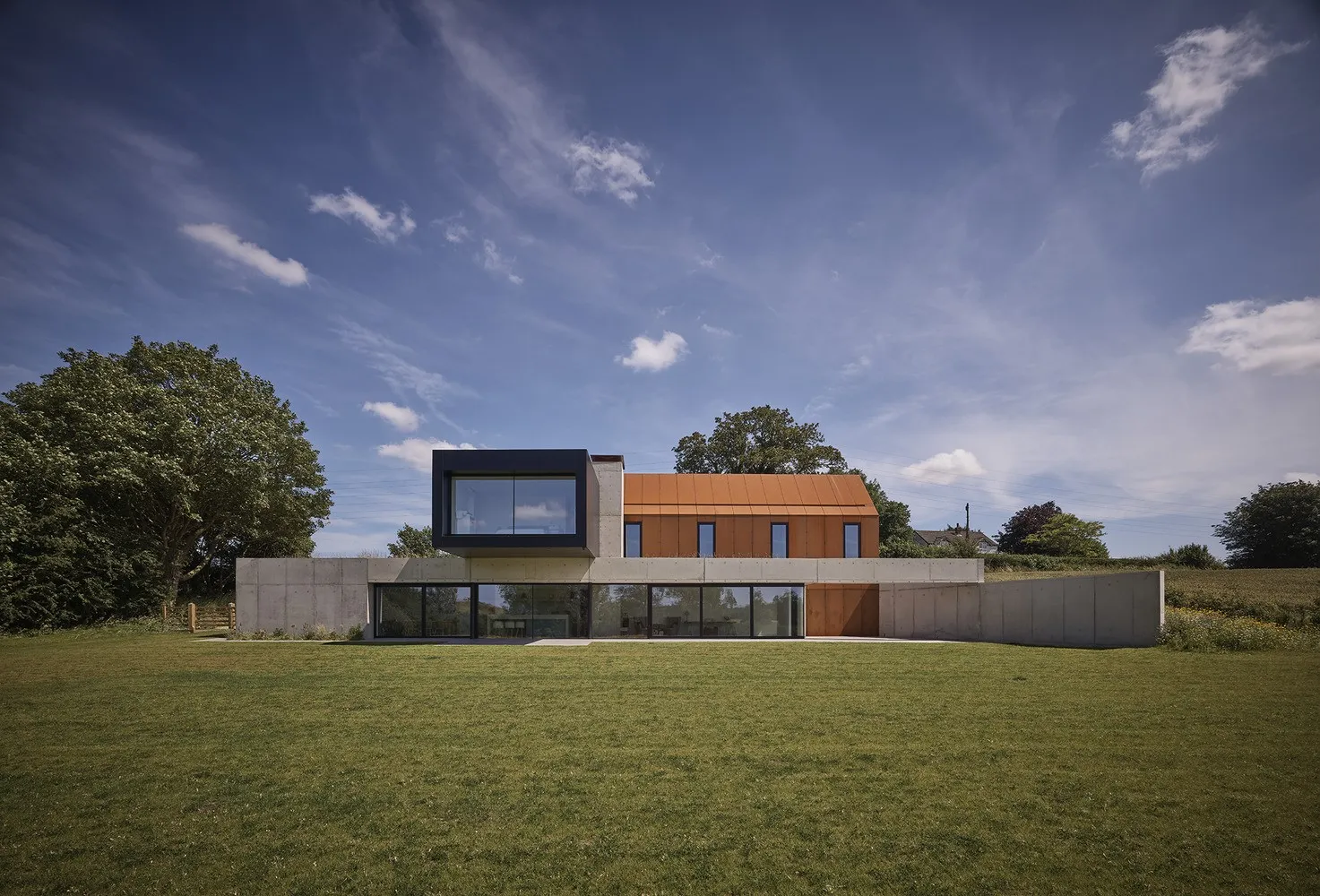
Situated in the Lincolnshire Wolds, this impressive private residence with a partially underground section has received numerous prestigious awards, including being a finalist for the 'House of the Year Grand Designs 2021' shown on Channel 4.
Barrow House is nestled in the countryside, surrounded by meadows with wildflowers and overlooks a large private pond. The public side of the building appears modest and simple in form, carefully designed as a brick and tile farmhouse using regional agricultural aesthetics. On the private side, living areas are closely connected with the extensive landscapes of the Lincolnshire Wolds and Bronze Age Barrow. This is one of the largest round barrows in Lincolnshire, with a width of 30 meters and a height of three meters.
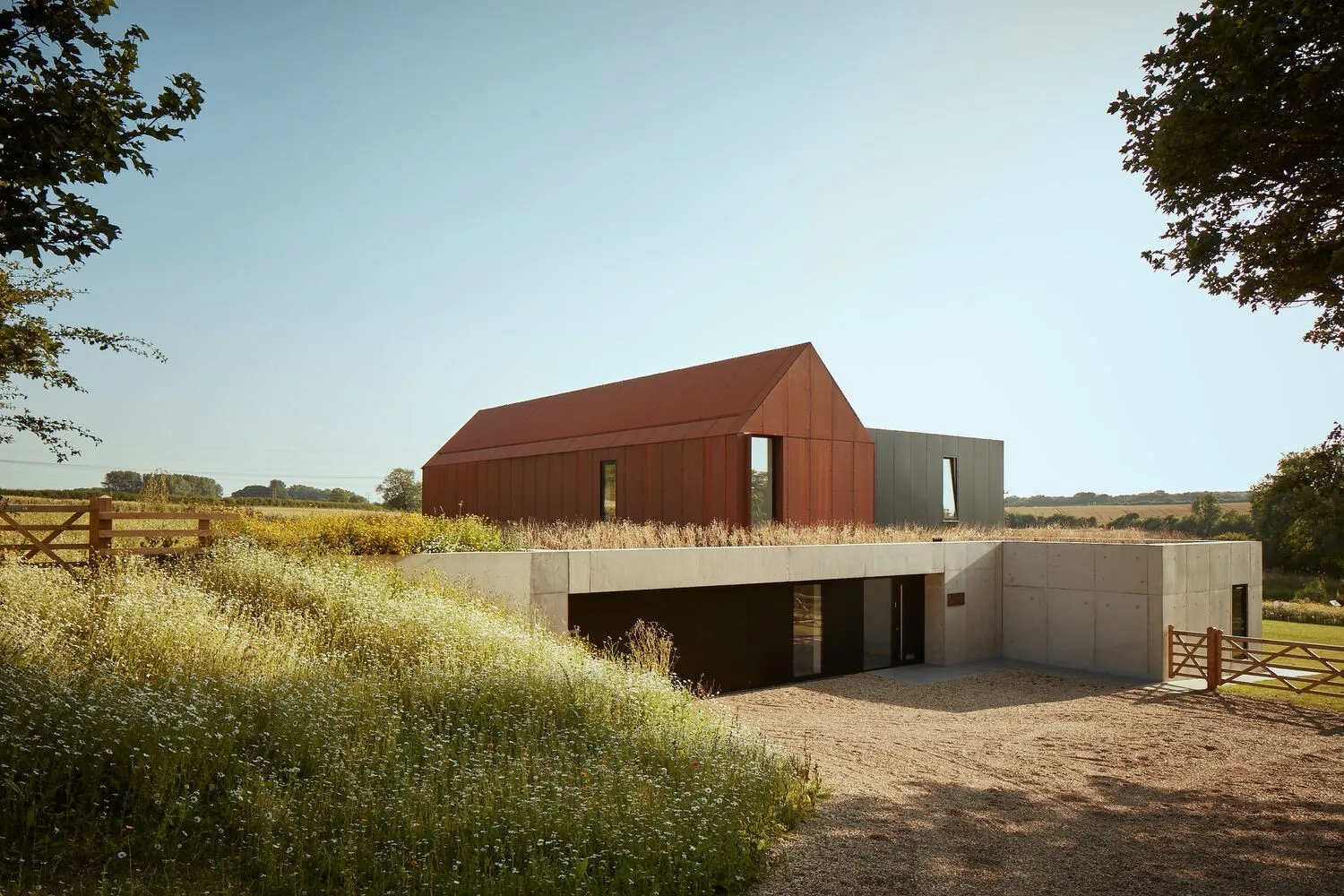
The clients approached ID Architecture with previously arable land in an open landscape to create a family home for their young family. The excellent surrounding valley environment determined the requirements of paragraph 55 (now P80), which requires careful consultation with planners, local communities and other stakeholders.
Such applications require achieving a high level of innovation, excellent quality and sensitivity to the local environment. This is a challenging task in an area of exceptional natural value and next to Barrow, a protected ancient monument.
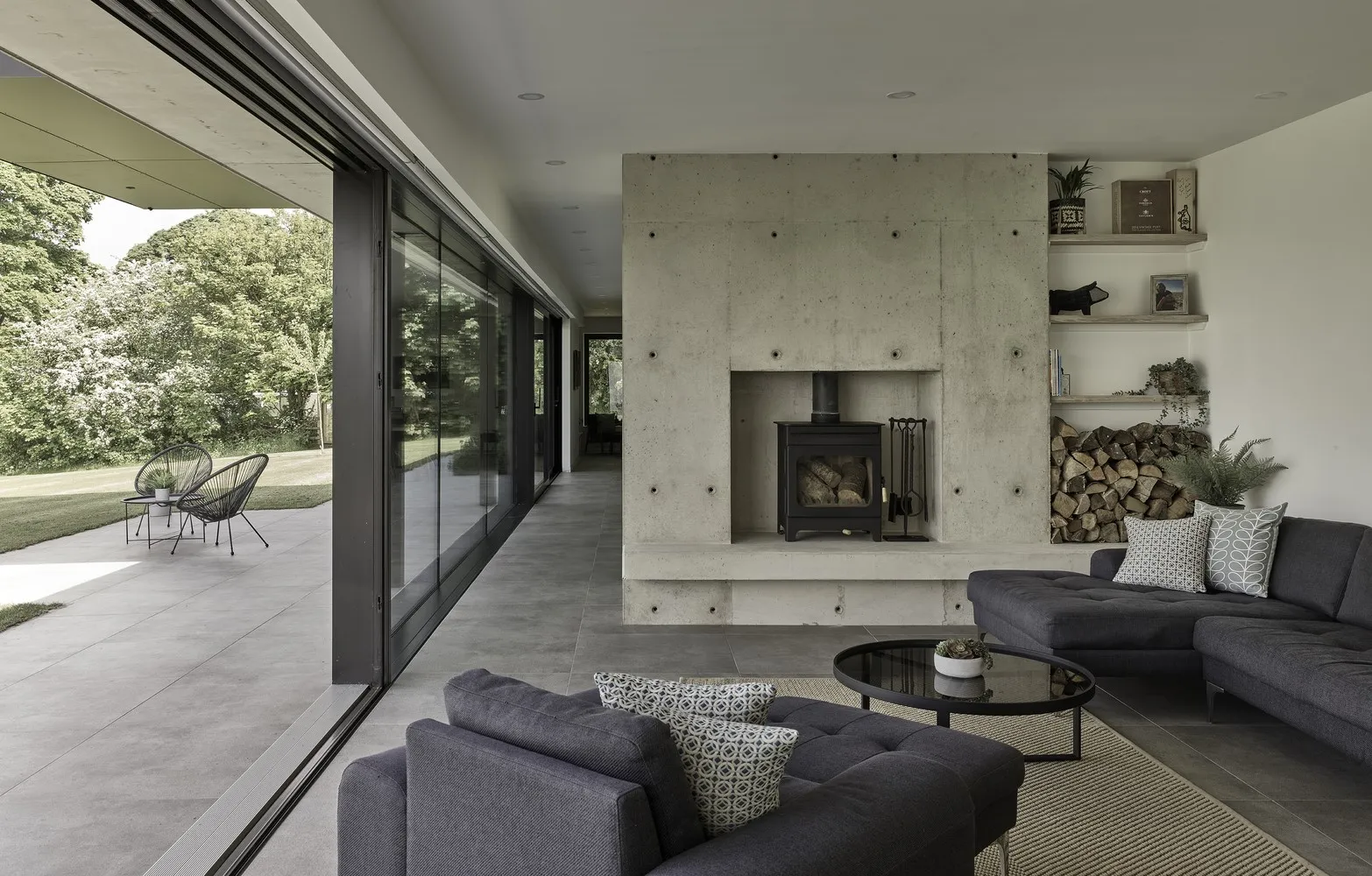
Recognized as a 'worthy and outstanding winner' of the National Building Awards LABC in December 2019, the house features sliding doors spanning 18 meters and a projecting master bedroom with breathtaking views of the natural landscape and Bronze Age Barrow. The simple form of the above-ground farmhouse corresponds to the regional agricultural style and was built from robust steel with a coating that over time rusts and takes on an orange or brown color under the elements.
This structure sits on a semi-hidden concrete slab forming the entrance level of the first floor, with a flat roof covered in wildflowers and connecting to surrounding meadows. The extensive landscape design, planting of local fruit trees, wildflower meadows and new tree plantings help create a house that sensitively integrates into the landscape and restores typical grazing lands that were once common in the Wolds.
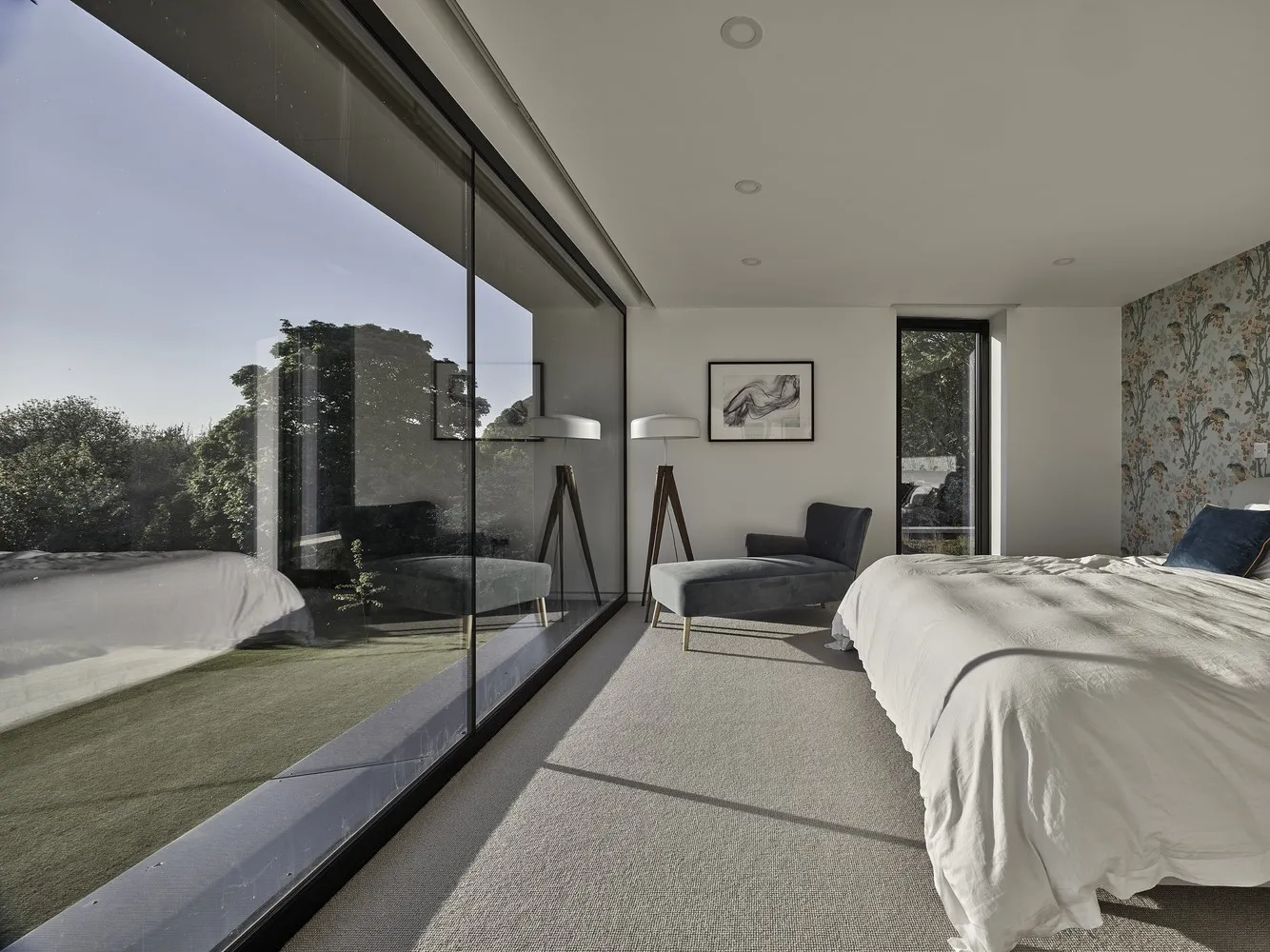
The planning process went smoothly and thanks to open and trusting clients, the application was unanimously approved at the planning committee meeting. The project implementation on site was facilitated by the client's family business involved in civil engineering projects. Simple and clear detailing further emphasized simple forms and importance of the landscape, making Barrow House a part of its surroundings.
– ID Architecture
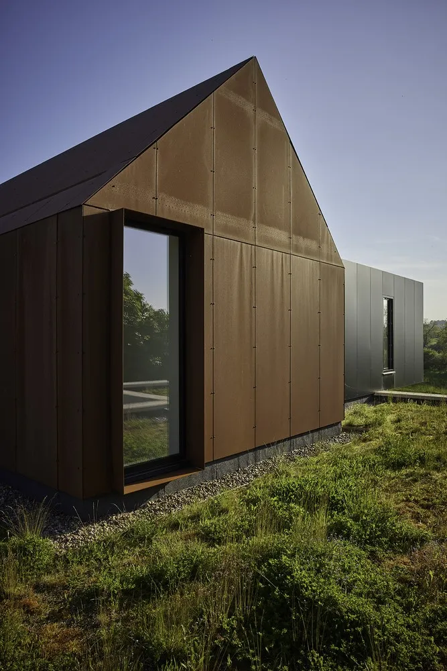
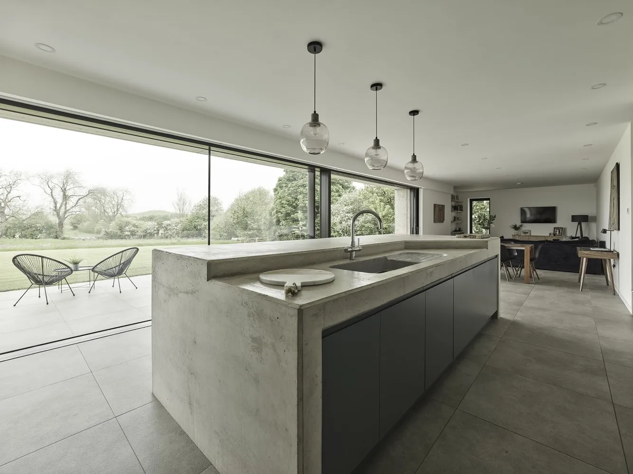
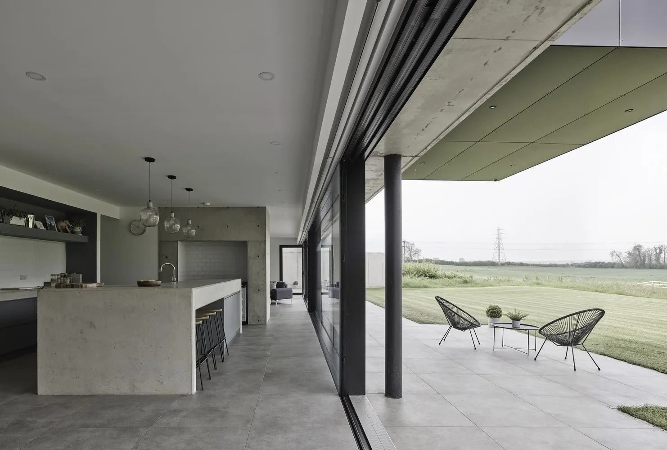
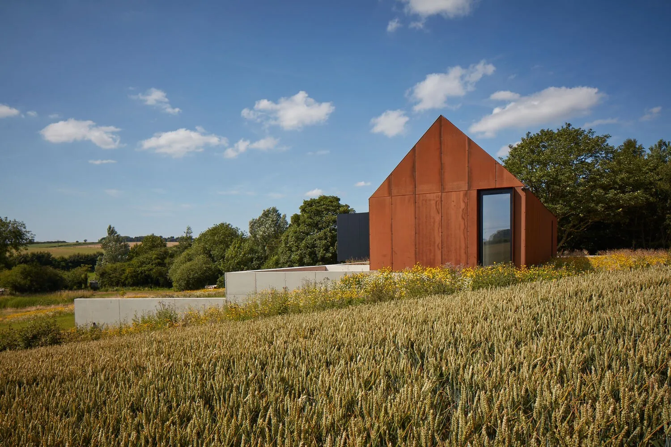
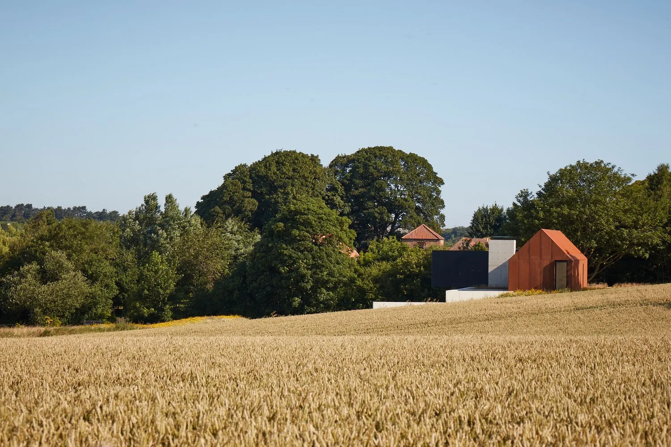
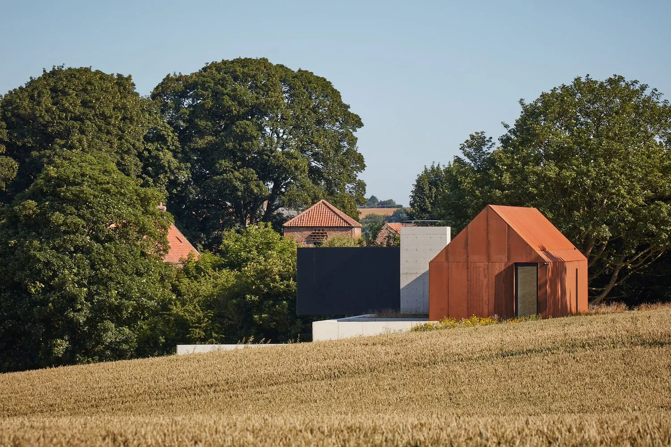
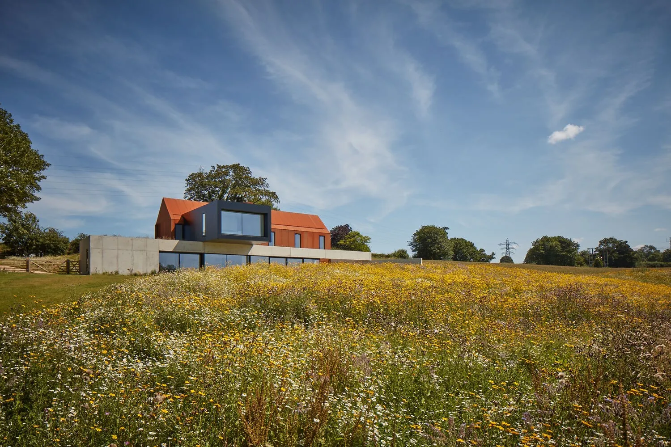
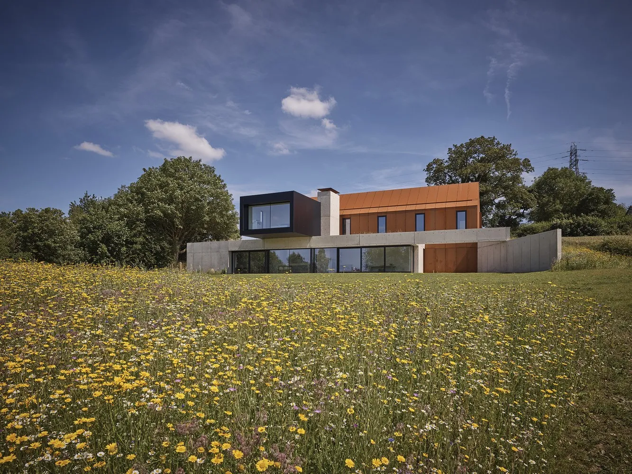
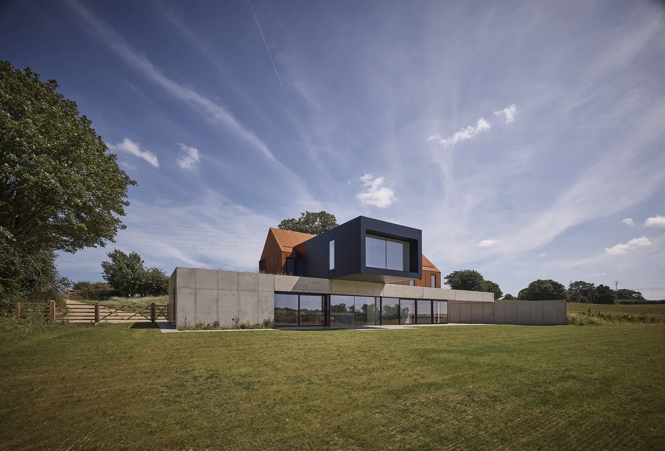
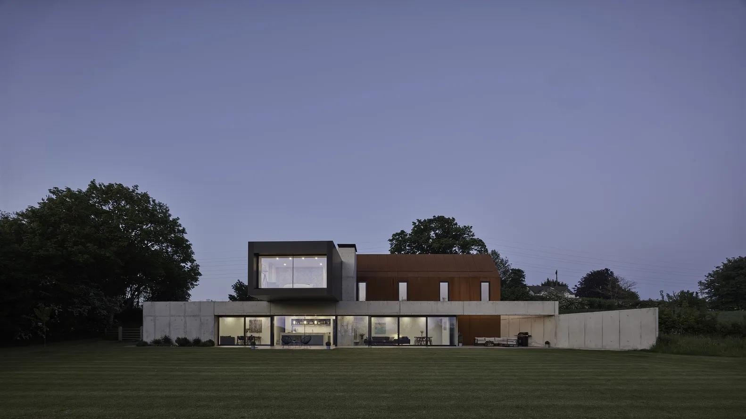
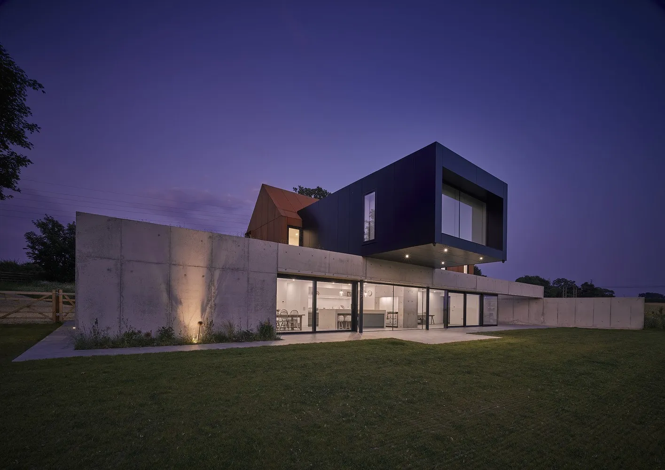
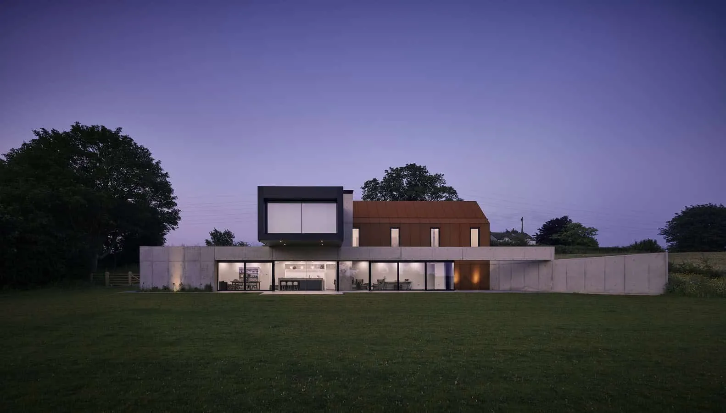
More articles:
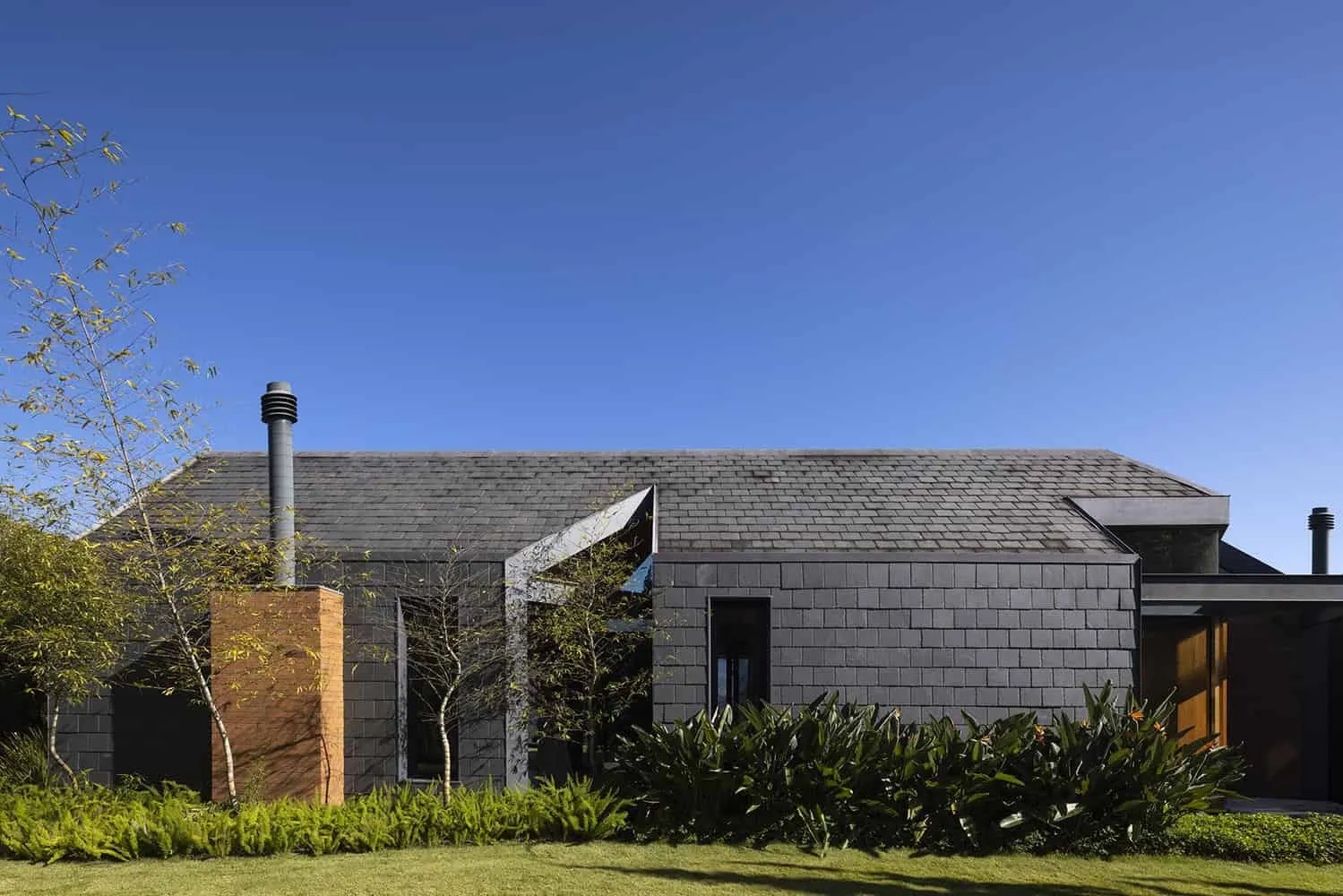 Ardosia House by Architectare: Privacy and Hospitality in Harmony
Ardosia House by Architectare: Privacy and Hospitality in Harmony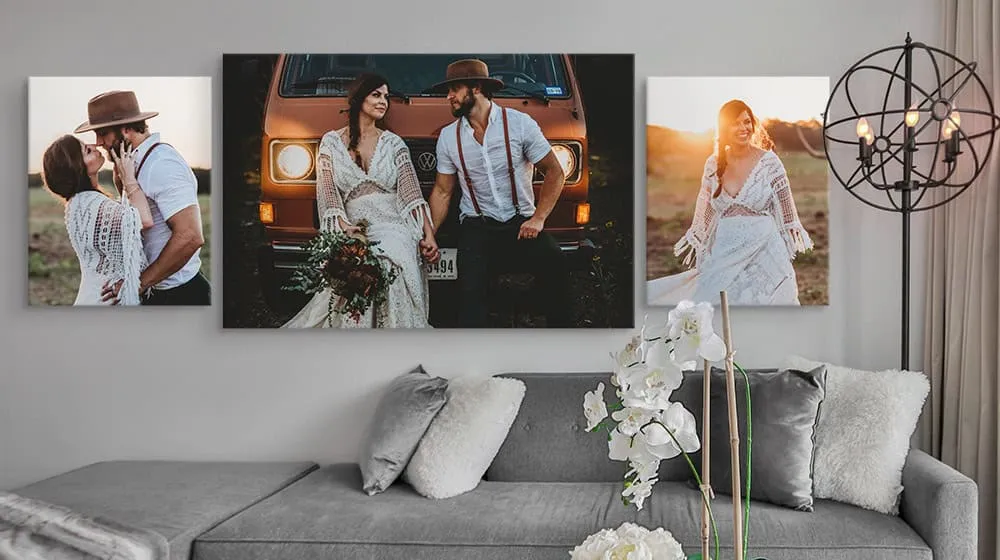 Canvas Prints in Style?
Canvas Prints in Style?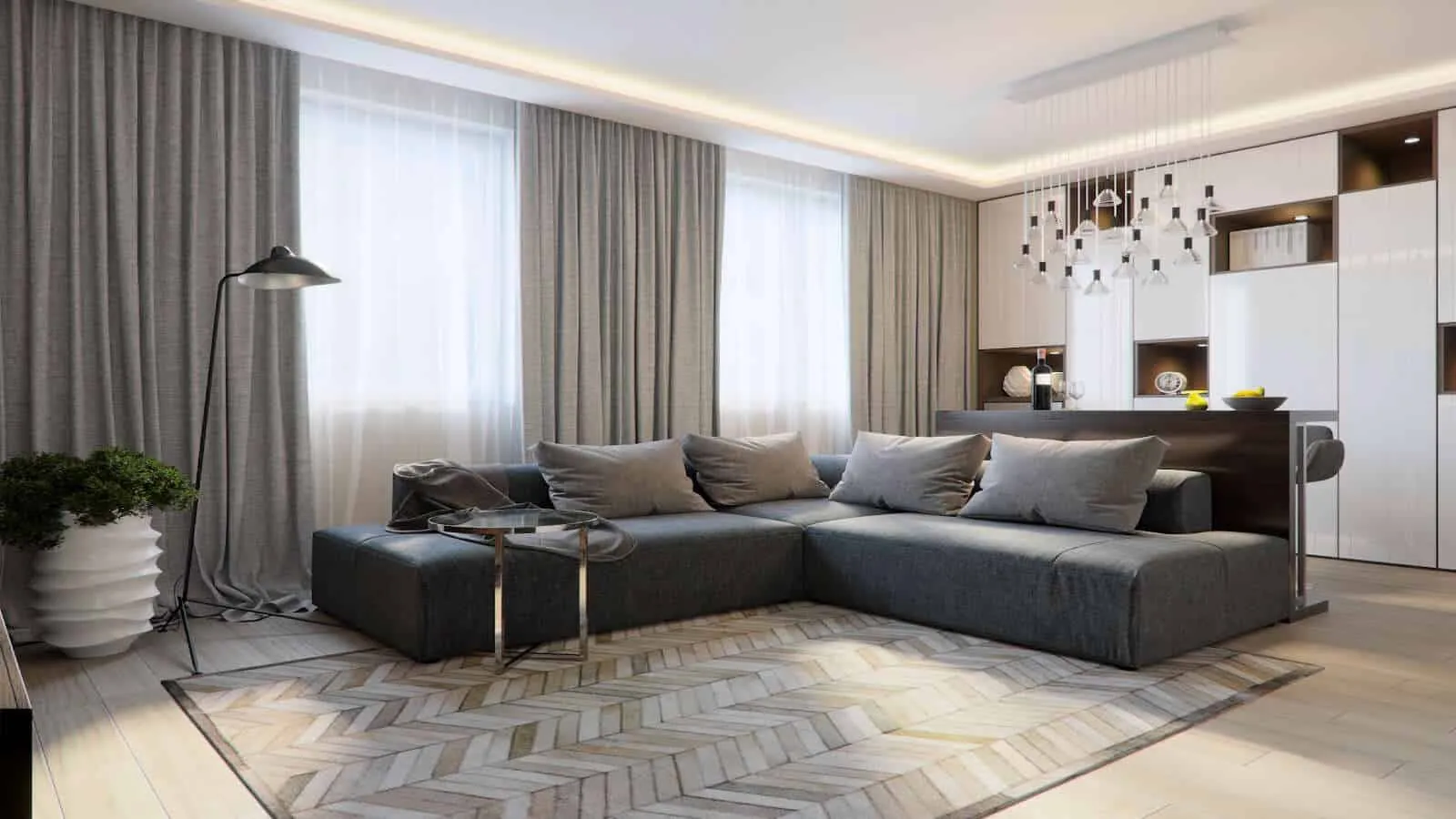 Curtains or Blinds: Which Is Better?
Curtains or Blinds: Which Is Better?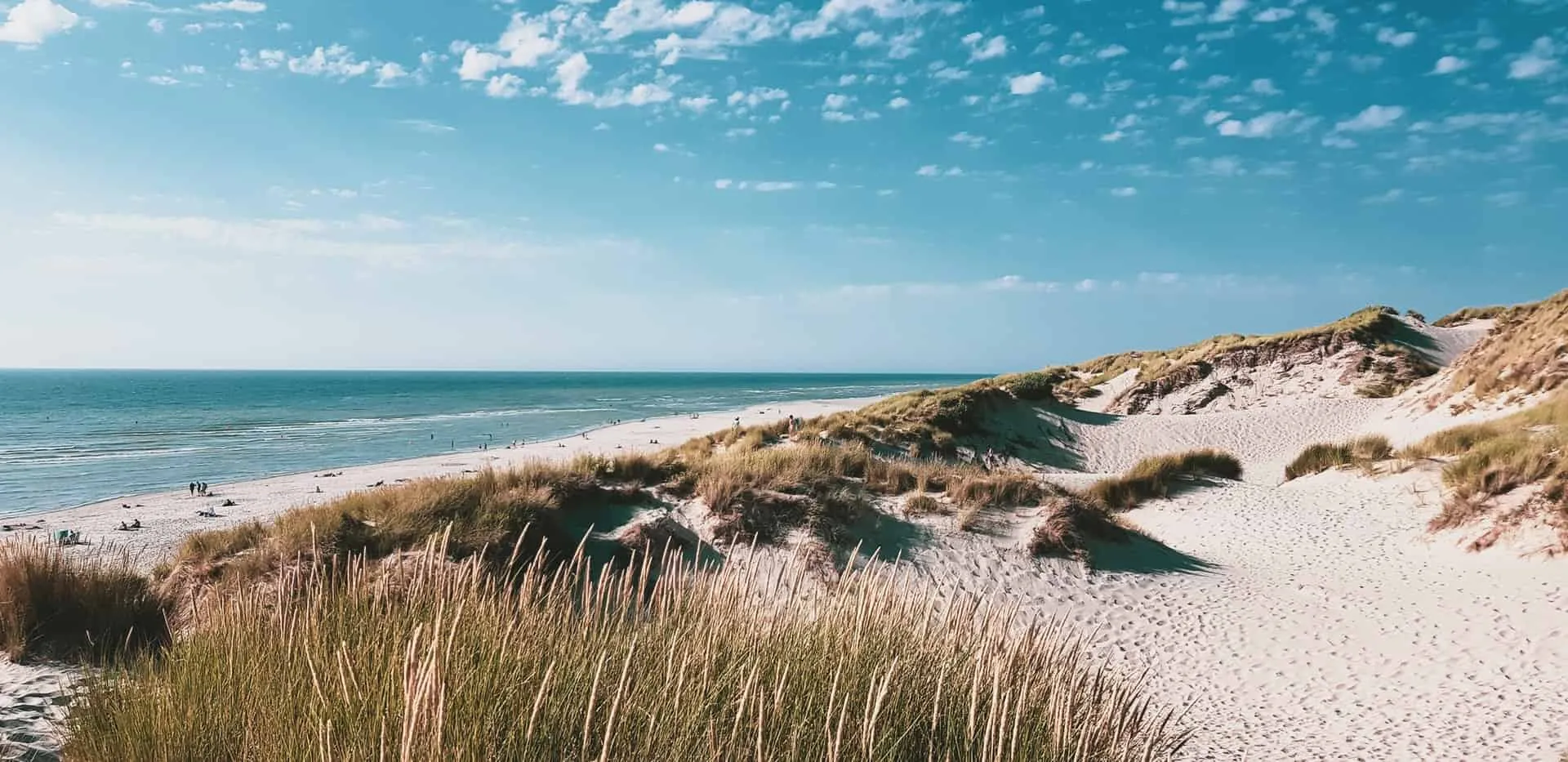 Are Coastal Properties Worth the Investment?
Are Coastal Properties Worth the Investment?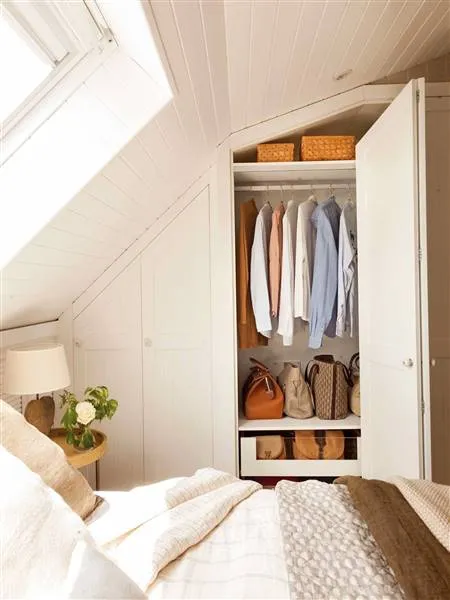 Foldable Doors — The New Queens of Small Apartments?
Foldable Doors — The New Queens of Small Apartments?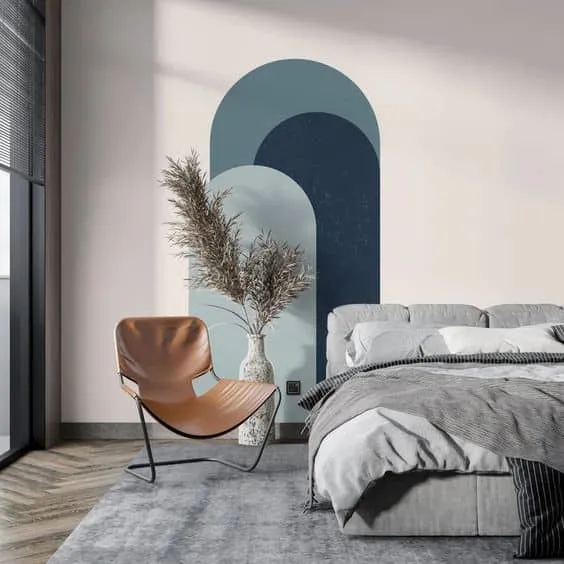 Are You Ready to Apply Wall Stickers in the Bedroom?
Are You Ready to Apply Wall Stickers in the Bedroom?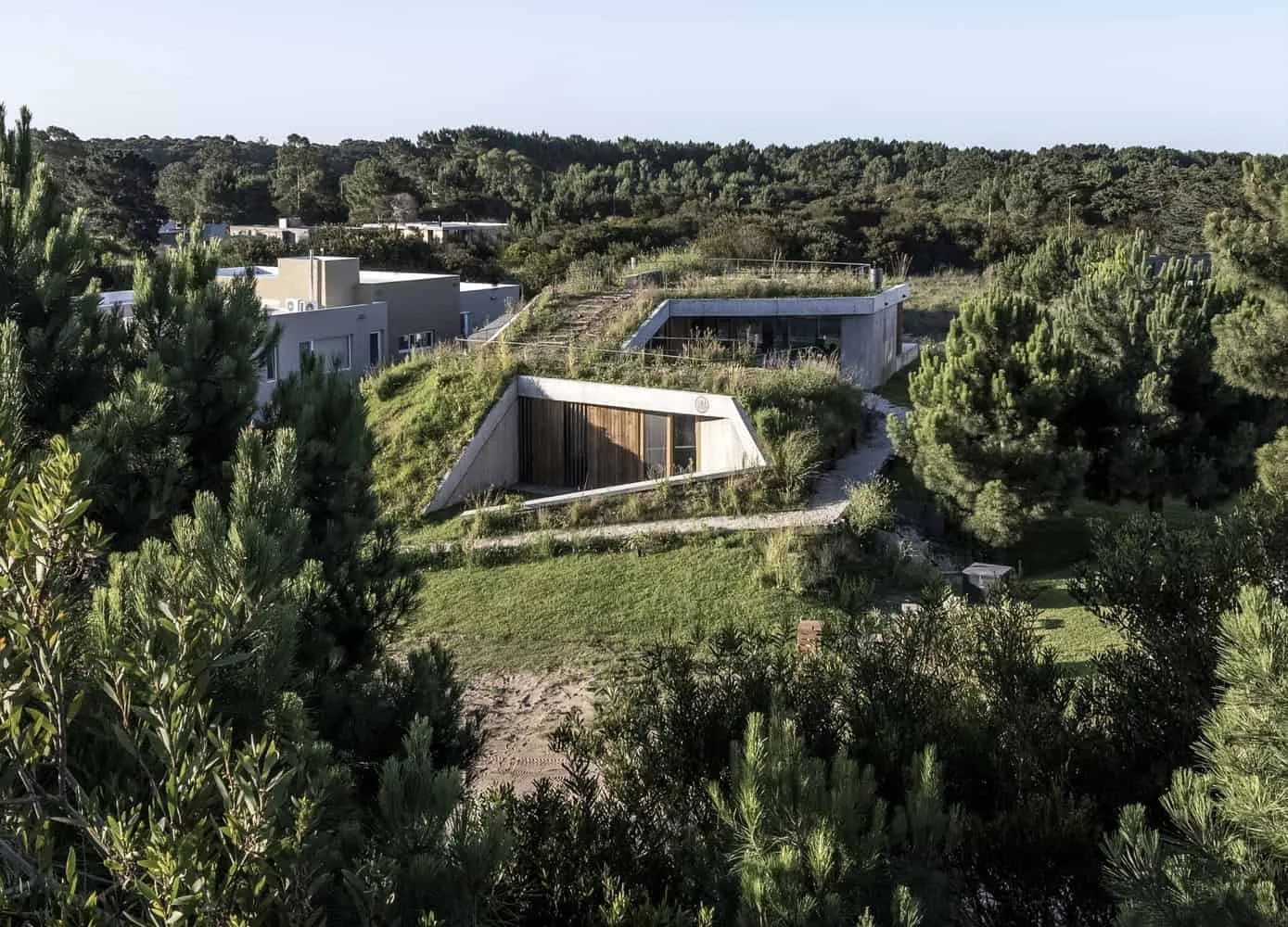 Arena House in Pinamar by ZIM Arquitextura – a home integrated with dunes
Arena House in Pinamar by ZIM Arquitextura – a home integrated with dunes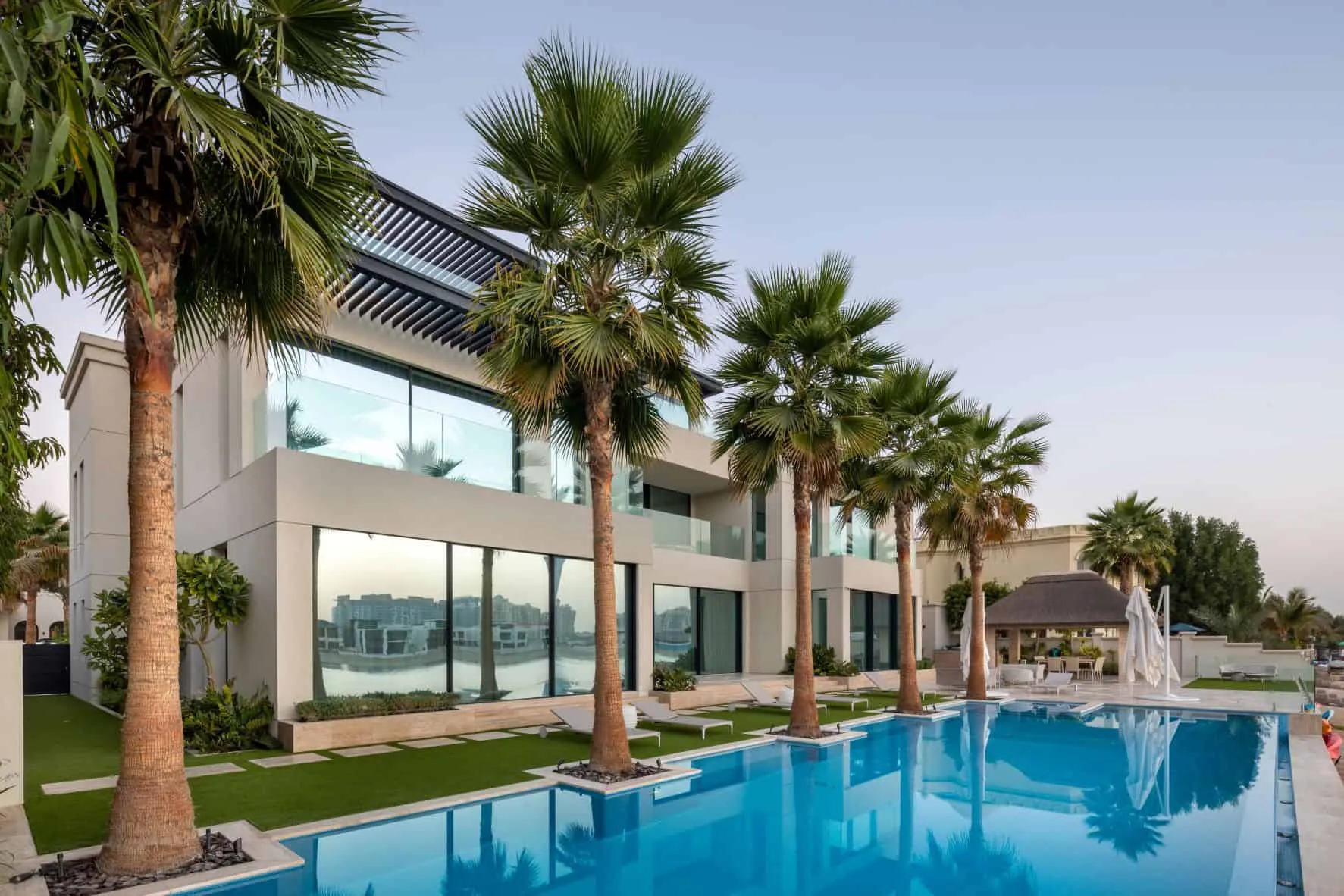 Ariant Residence - Modern Beach Villa on Palm Jumeirah
Ariant Residence - Modern Beach Villa on Palm Jumeirah