There can be your advertisement
300x150
Arena House in Pinamar by ZIM Arquitextura – a home integrated with dunes
The Arena House by ZIM Arquitextura in Pinamar, Argentina is a striking example of how architecture can harmonize with the landscape rather than dominate it. Built on a sandy dune, this house respects the natural topography of the site, preserves the environment, enhances energy efficiency, and offers a unique seaside living experience with a rooftop terrace that provides views of the ocean and surrounding dunes.
Project Overview
The coastal plot presented a significant challenge: a large natural dune with steep slopes. Instead of leveling the terrain, architects designed a house that integrates with the shape of the sand. The partially buried structure minimized soil excavation, protected the ecosystem, and respected the natural form of the dune.
This approach allowed for a home that is both modest and bold — modest in its integration with nature, yet bold in its architectural language. The house seems to have been born from the landscape, harmoniously blending with Pinamar's coastal character.
Design Concept: Harmony with Topography
The design philosophy was simple: adapt to the dune, don't fight it. The Arena House achieves this through composition where part of the structure is embedded in the sand, while the rest protrudes outward.
Key design strategies include:
Buried lower sections that benefit from the natural thermal insulation of the dune.
Rising upper parts that provide access to natural light and views.
Rooftop terrace that turns the upper part of the house into a usable outdoor platform.
This synergy between architecture and landscape not only reduces environmental impact but also creates a unique identity for the house.
Materials and Atmosphere
The Arena House is defined by a solid, minimalist color palette that aligns with its context. The monolithic form contrasts with the soft curves of the dune, while large windows frame views of the surrounding landscape.
The buried sections receive natural protection from the dune, while open facades interact with light and sea breezes. The rooftop terrace, as an accessible platform, becomes the main external space of the house — an ideal spot for relaxation, entertaining, or simply enjoying the expansive ocean horizon.
Interior and Spatial Organization
The house is designed to maximize both functional comfort and visual connection with the landscape:
Living areas facing the dune slope extend onto external terraces.
Bedrooms, designed with privacy in mind, still maintain framed views of the environment.
Passageways following the natural slope connect internal movement with the flow of the site.
Rooftop terrace serves as an additional relaxation zone — an open salon with ocean views.
Abundant natural light enters through strategically placed openings, and cross-ventilation ensures comfort under changing weather conditions.
Energy Efficiency and Sustainable Development
By integrating the house into the dune, architects leveraged natural thermal insulation, reducing heating and cooling demands. The dune itself acts as a thermal buffer, stabilizing internal temperatures.
Minimal soil excavation and reduced land disturbance were critical to preserving the fragile coastal ecosystem. This sustainable approach goes beyond energy efficiency — it concerns respecting the ecological and cultural identity of the place.
The Arena House by ZIM Arquitextura is more than just a coastal residence; it's a manifesto of environmentally sensitive architecture. By embracing the dune rather than destroying it, the project achieves rare harmony between design and nature. The result is a modern, sustainable, and poetic home that celebrates the unique beauty of Pinamar's coastal landscape.
More articles:
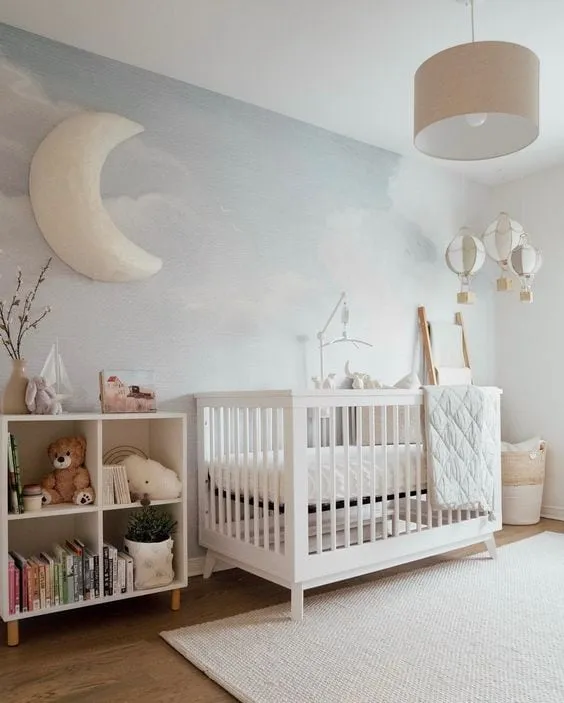 Excellent Cloud Ideas for Kids' Bedroom
Excellent Cloud Ideas for Kids' Bedroom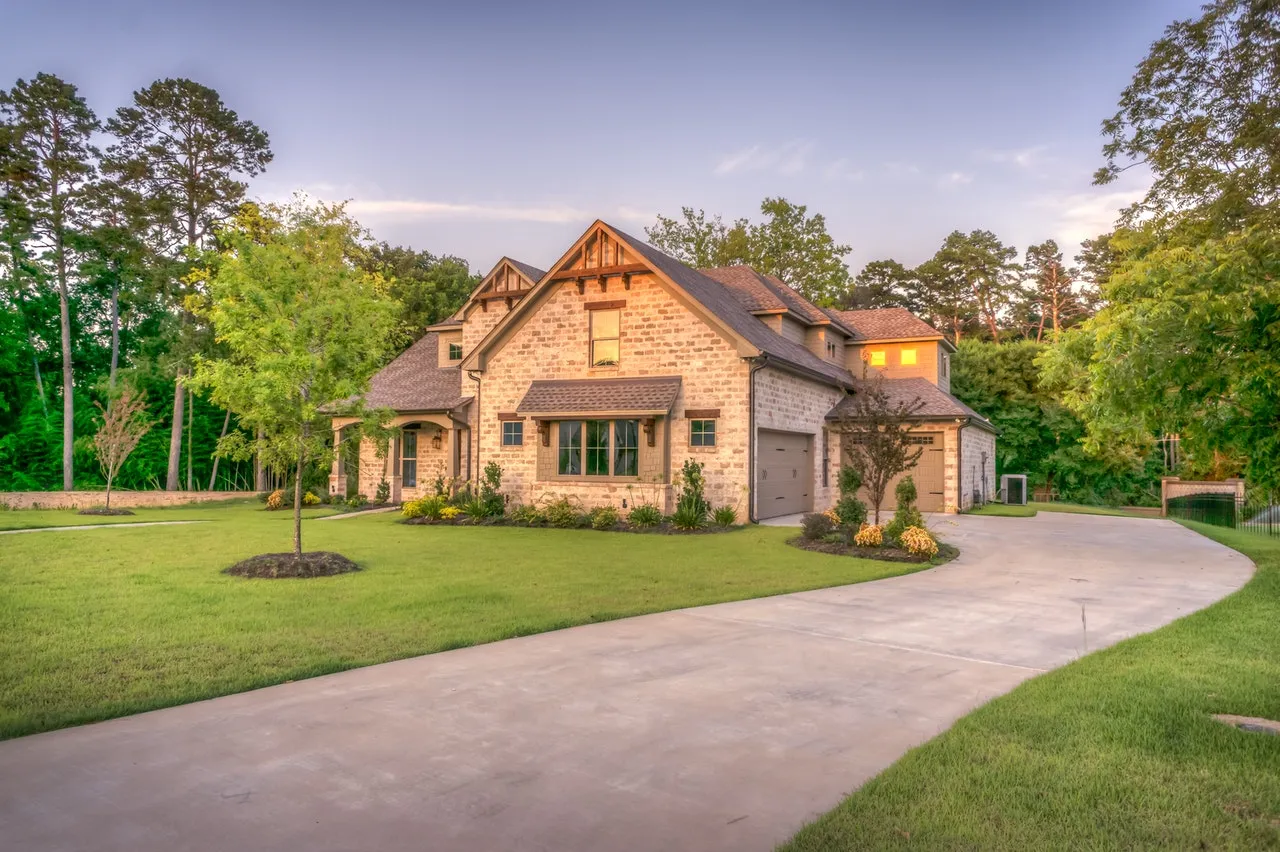 Amazing Landscape Design Ideas to Refresh Your Outdoor Space
Amazing Landscape Design Ideas to Refresh Your Outdoor Space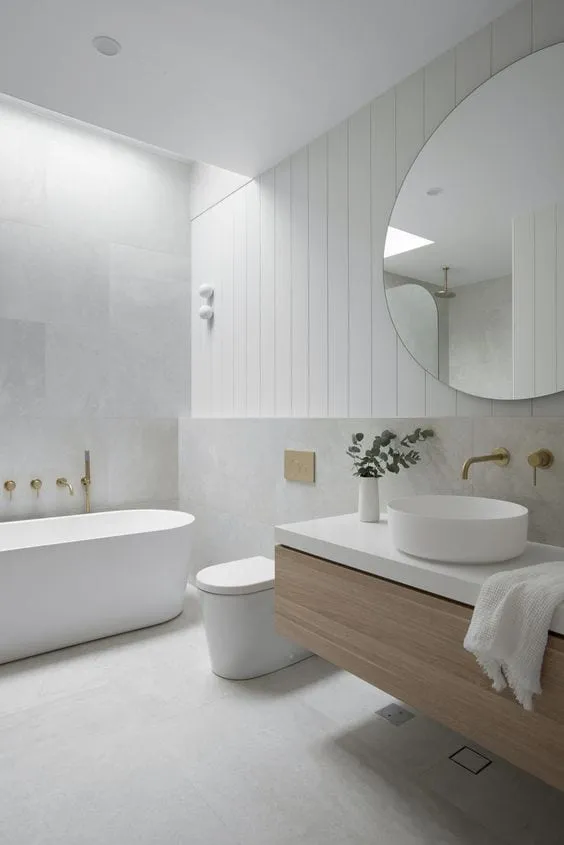 Amazing Models and Ideas for Planned Bathrooms
Amazing Models and Ideas for Planned Bathrooms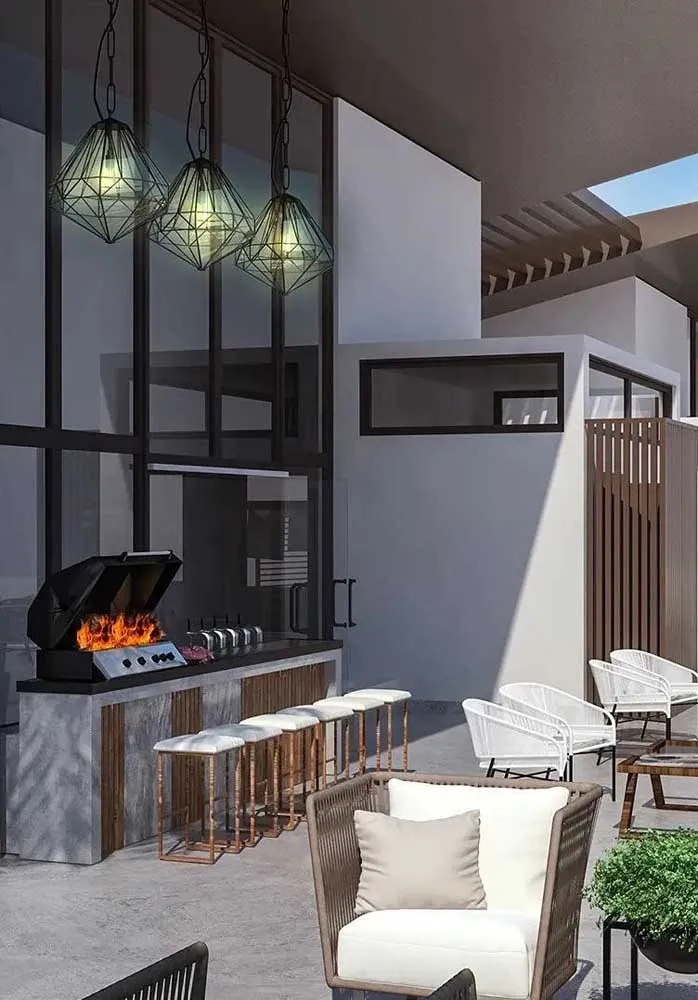 American Barbecue - How to Properly Make American Style Barbecue?
American Barbecue - How to Properly Make American Style Barbecue?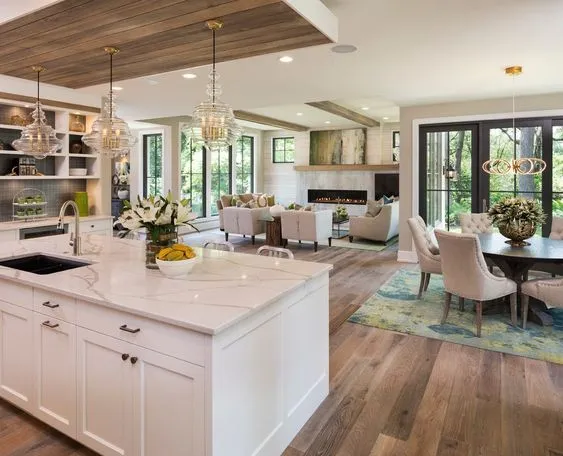 American Kitchen with Small Living Room Inspiring Ideas
American Kitchen with Small Living Room Inspiring Ideas Animal Lamp for Unique Home Decoration
Animal Lamp for Unique Home Decoration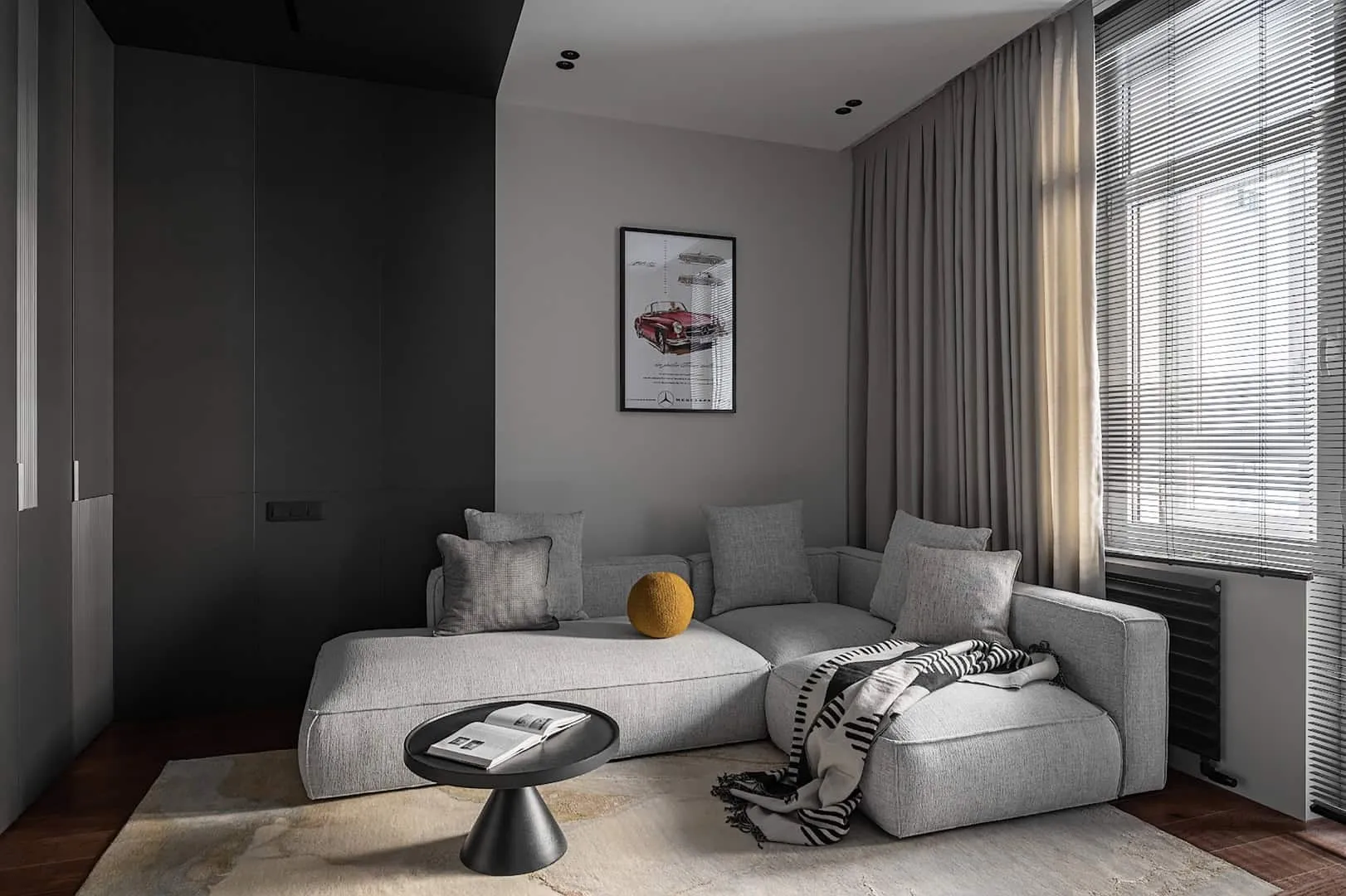 Apartment for Programmer Alexander Tishler, Russia
Apartment for Programmer Alexander Tishler, Russia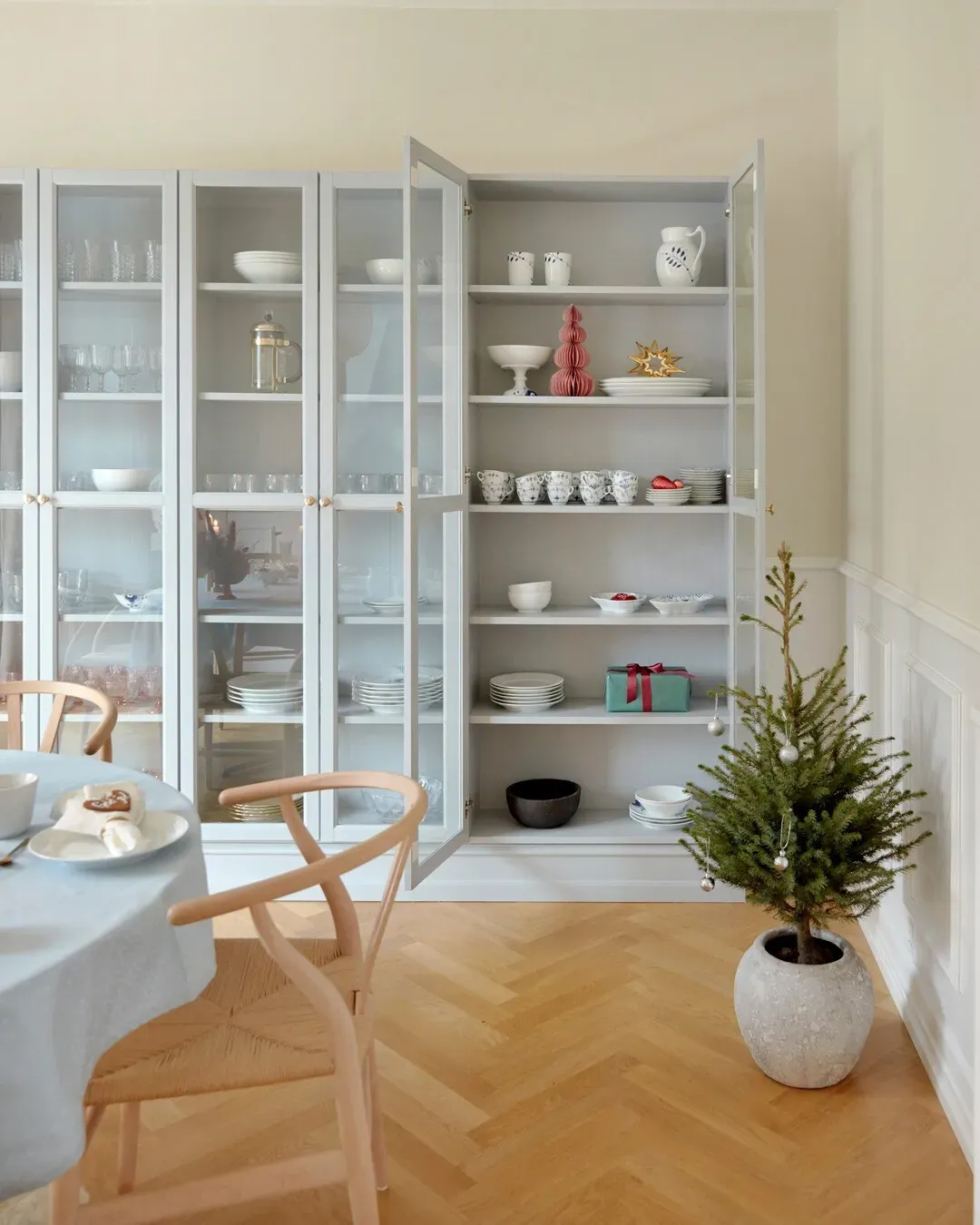 Light and Elegant Tools for Creating a Christmas Atmosphere at Home
Light and Elegant Tools for Creating a Christmas Atmosphere at Home