There can be your advertisement
300x150
Brand Showroom of BEN MOO by HDC Design in Chengdu, China
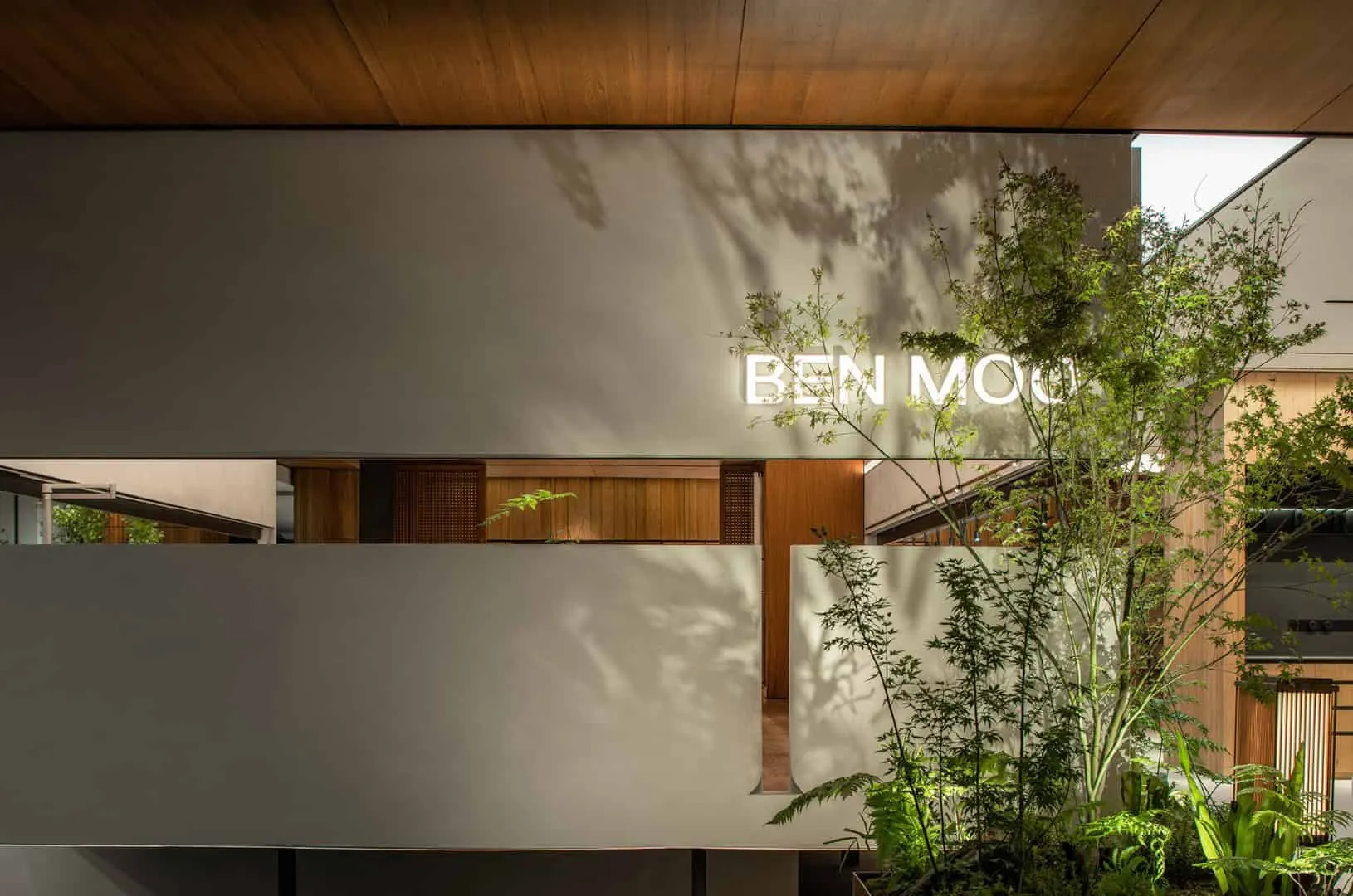
Project: Brand Showroom of BEN MOO
Architects: HDC Design
Location: Wuhu District, Chengdu, China
Area: 2464 sq ft
Year: 2022
Photography by: Chuan He
Brand Showroom of BEN MOO by HDC Design
The "Brand Showroom of BEN MOO", located on the fifth floor of the Fushen Nobles building in Nanyamen, is one of the latest carefully planned and developed projects by Rane Li and Jiazun Tan, design directors at HDC Design.
This showroom represents a completely new project created by the designers after thorough study of a series of compositions and product development concepts, as well as in collaboration with the brand. Using a moderate and spiritual design aesthetic approach, it achieves a high level of alignment in terms of functionality, aesthetic significance, and the sense of "communication" within a modern commercial space.
The space unfolds horizontally on a base area of just over 200 square meters. It integrates modern, traditional and eastern elements with an exquisite structure, forming a place that is comfortable, stretched out, and full of humanistic temperament.

At the entrance, the designer used natural stone steps, milky white artificial stone, a white hollow wall with a logo, and patterned stone to create an entrance passage that conveys a sense of floating.
From a distance, the entire space resembles a baby in its mother's womb. After being decorated with natural stone and plants, gently defining the boundaries of space, it reflects a calm, quiet, and warm atmosphere.
Upon entering the space, you will see lattice storage units along the wall. Structured wooden panels use various forms such as splinters, support elements and columns to create a rich texture in the space, radiating a sense of home in silence. This not only demonstrates the spatial planning capabilities of "BEN MOO," but also showcases the brand's craftsmanship.
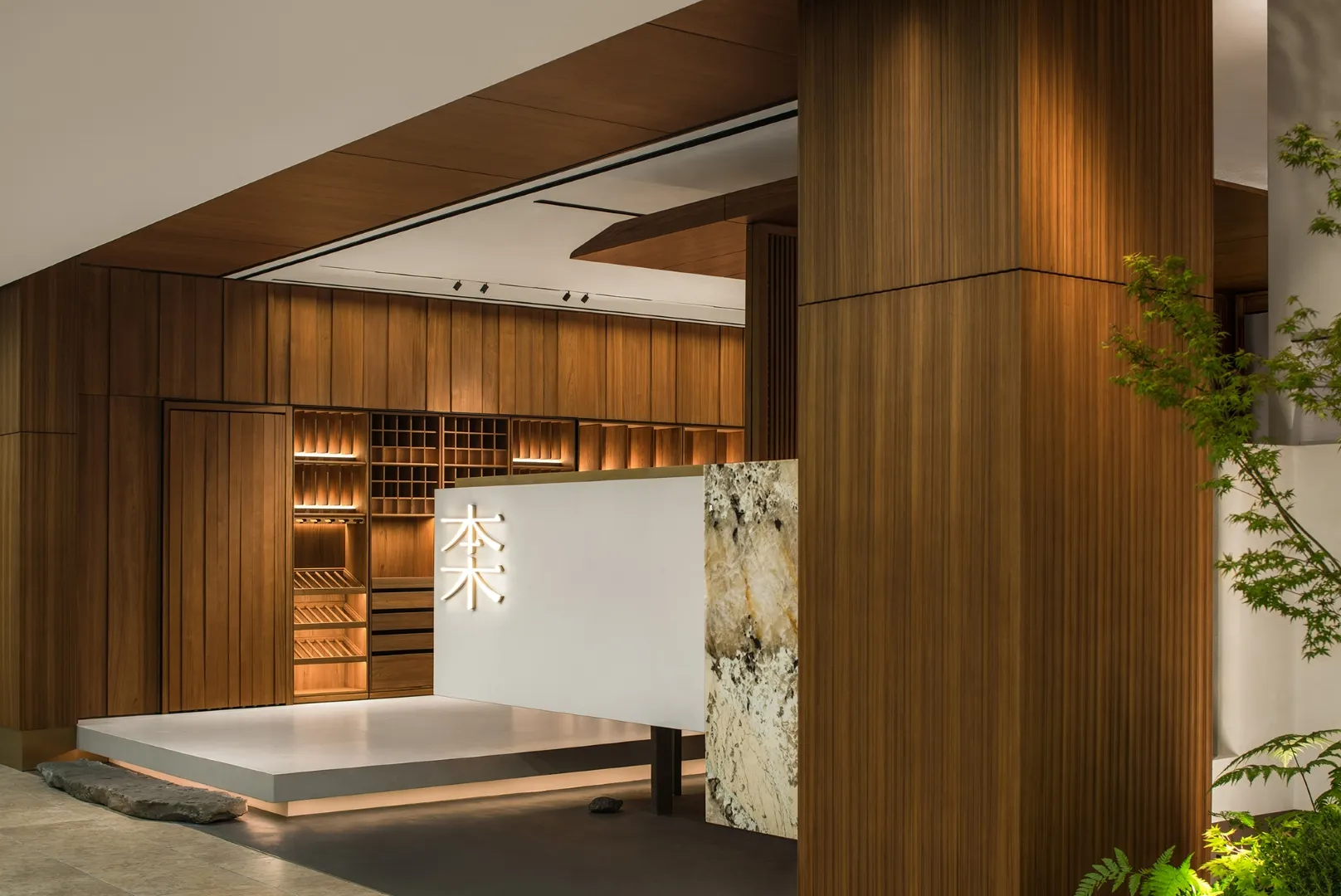
Designers created a scene combining texture density and spatial division, forming an overall spiritual and attractive picture. This represents the understanding of "refinement," pointing to a life order, blending elegance and fashion with full spirituality.
In the design of the brand showroom space, designers used mass communication psychological factors as a background, focusing on the theme of "communication," thus forming a logical connection between three areas: cognition, communication, and problem-solving.
The first encounter with "BEN MOO" begins at the entrance display, where one can preliminarily understand the tone and craftsmanship of "BEN MOO" products. Through a corresponding process of personal thinking, designers and owners using "BEN MOO" products can gain a conceptual judgment on whether they align with their ideal wooden work in imagination, thus creating the foundation for further decision-making. Here customers can use "feeling" and "sight" to have a close "communication" with the products. After initially being satisfied with the "look" and "feel" of the product, customers can start a deep communication with "BEN MOO" staff. At this moment, an official business contact begins.
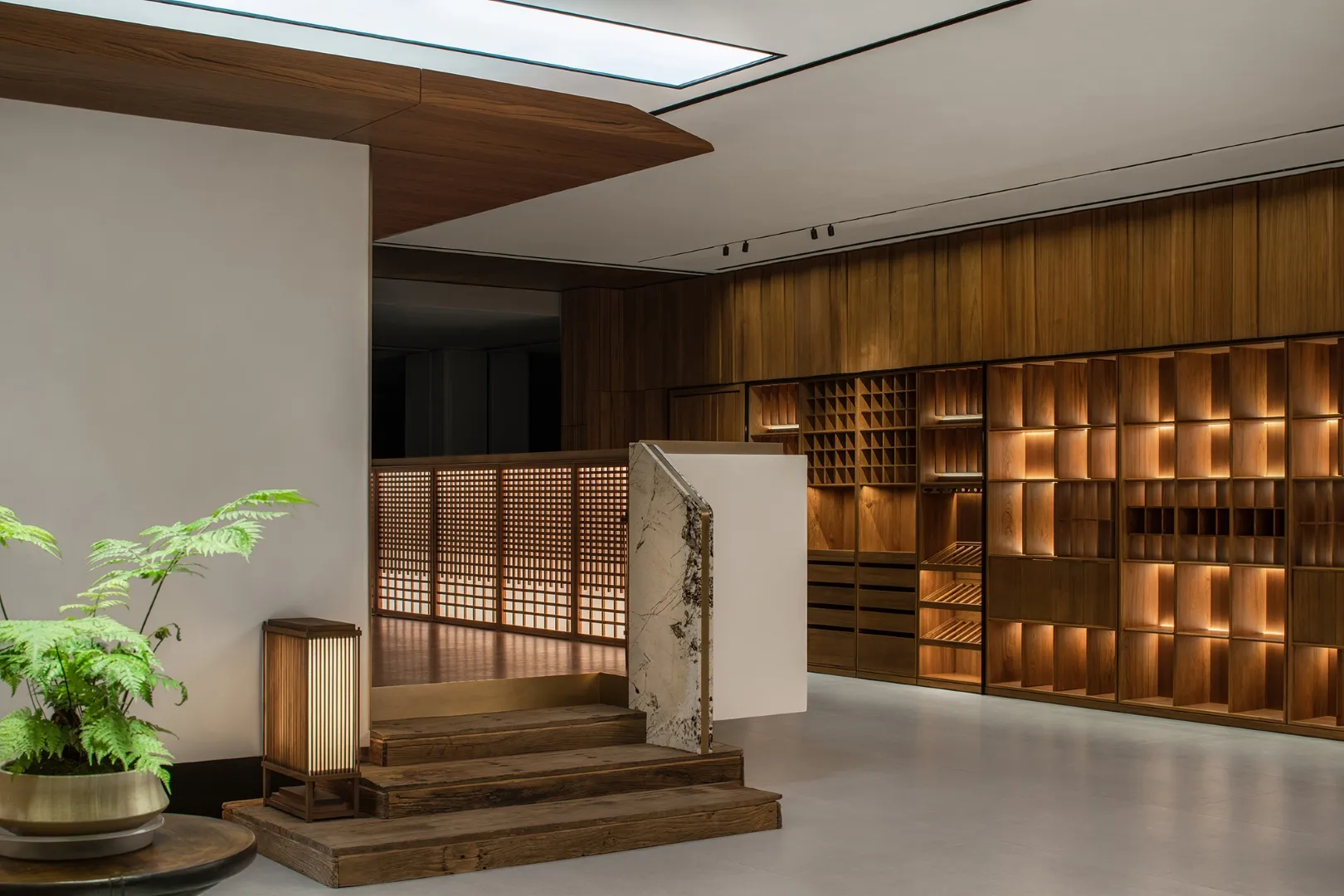
All products go from "physical properties" to "human nature," with people ultimately endowing the products with soul. The space design gives warmth to the "products," which is the essence of communication.
In areas involving human interaction, designers put in maximum effort. If they hadn't paid full attention, the rhythm of the space might have become tangled. After careful consideration, spatial coordination and full communication with the brand, designers used a transparent display structure as a bridge between product display zones. Thus, partitions become flexible and can alternate with each other, creating varying brightness levels so that further communication becomes natural.
The most notable feature is the regional division where designers allowed spaces with different attributes to merge at the top rather than rising from ground level. Designers make sudden changes in lighting, with flexible, simple and elegant lines and an exquisite texture.
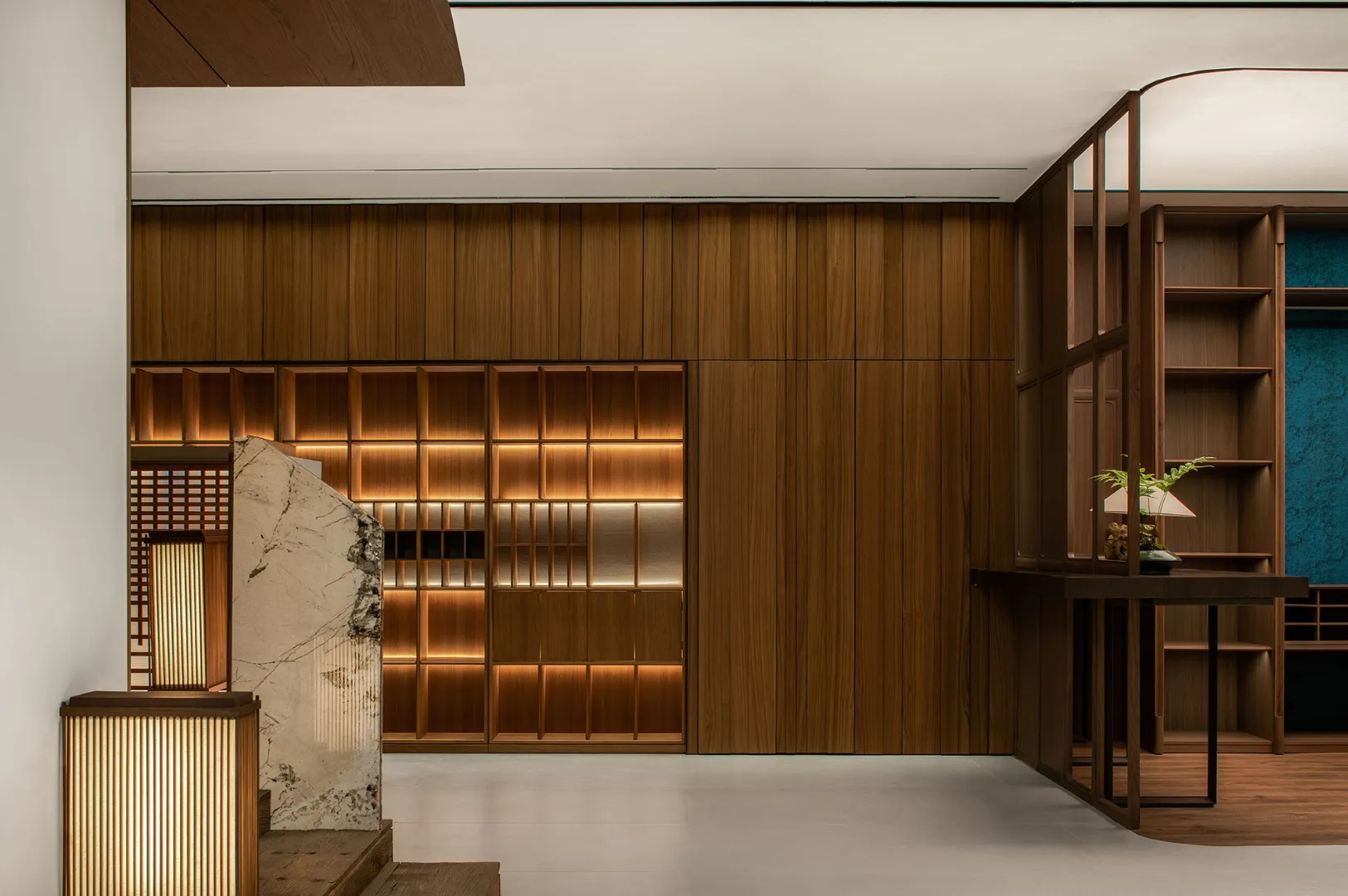
To facilitate discussions within the showroom space, designers introduced a white box into the space that connects horizontally and penetrates both inside and outside. Its lower layer is set on piles, making it more refined and light.
Here designers appropriately introduce elements of an indoor garden. Hard stones adorning the edges of the layer set on piles, and plant branches become defining elements of space boundaries that are alive and joyful. The height of the long window in the middle and top of the box was carefully designed, becoming a focal point for masking and opening views. Thus, project reception and discussion are naturally separated and can be interchangeable landscapes.
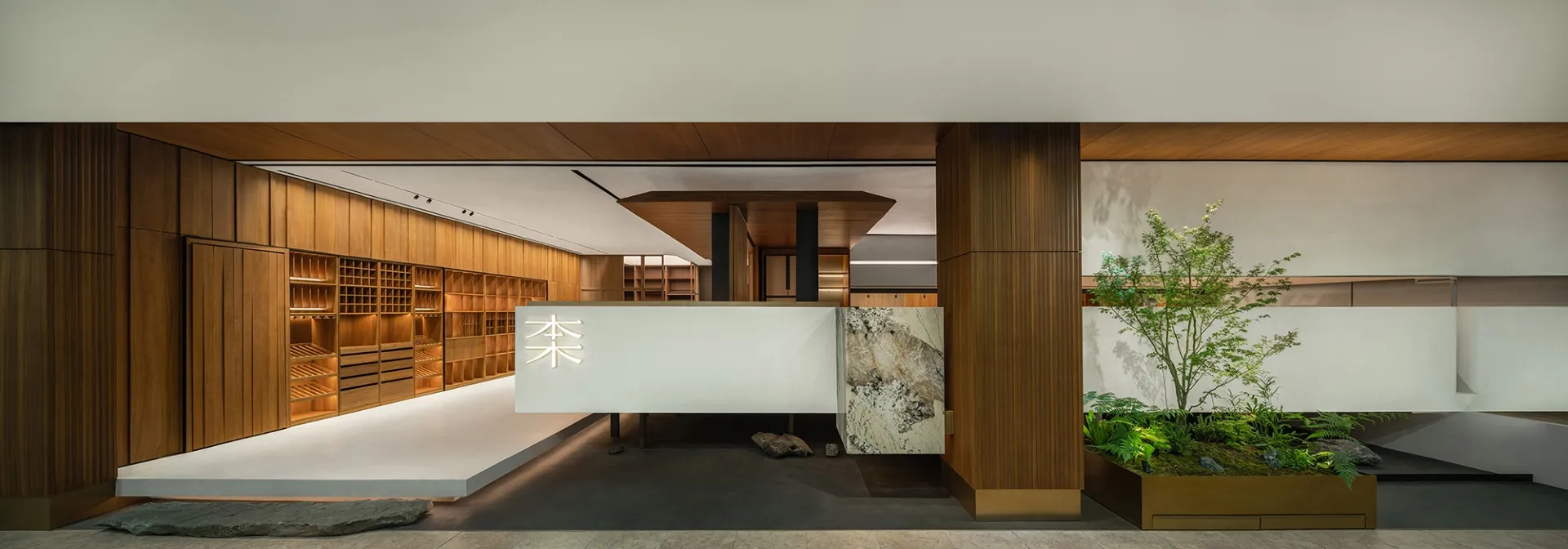
The visual design of the space is very refined. Designers use wooden grids to create an elegant wooden screen in rhythmic paragraphs, controlling visual blur and depth so that vision can penetrate and focus within the space from time to time. All this involuntarily draws people's attention to "BEN MOO"'s dedication to their products. As a space design studio, HDC Design fully focuses on creating atmosphere in its designs, with the overall transformation reflecting integrity and simplicity.
All of this reminds us of what Colin Rowe discussed in 《Transparency》: "Parallel perspective, compression of depth field, reduction of space, purification of light source, filling objects, color control, slanted lines and linear grids, as well as a tendency to develop towards the periphery... This layered spatial structure, organizational mechanism, formation and expression of space clearly embodies the essence of transparency. It is precise as a clock.
The brand showroom of BEN MOO resembles music that always floats in "minor." It has no mass contradictions, but it is very rich. Here fashion movement, elegant refinement, modern precision, and classical meaning blend without conflict, offering people a space for aftertaste. Everything flows smoothly like a stream advancing joyfully.
-Project description and images provided by ZZ Media
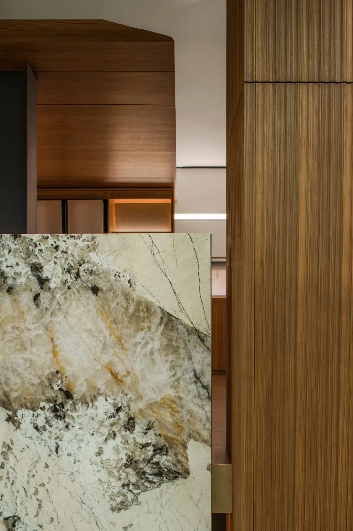
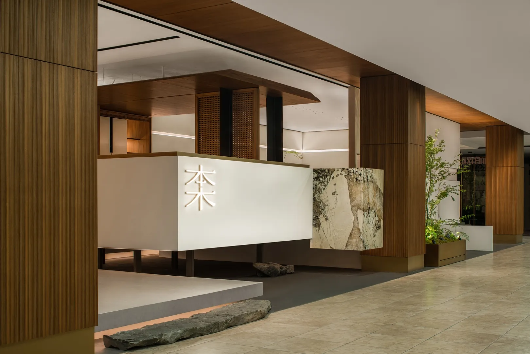
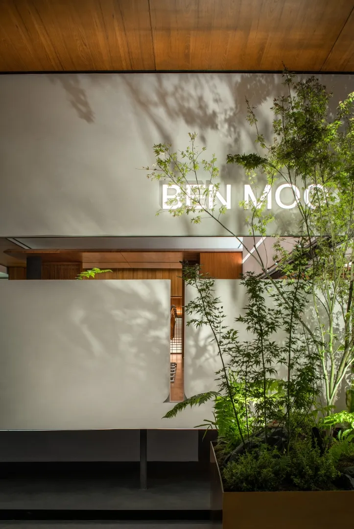
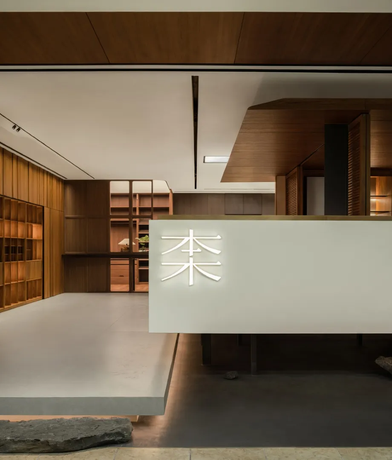
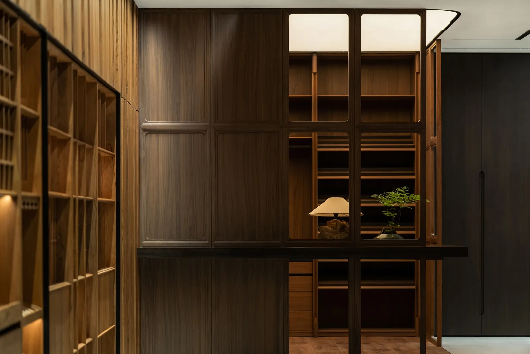
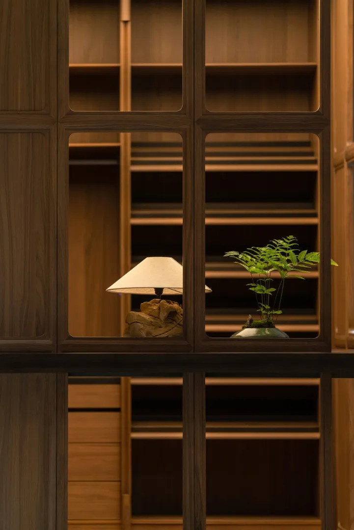
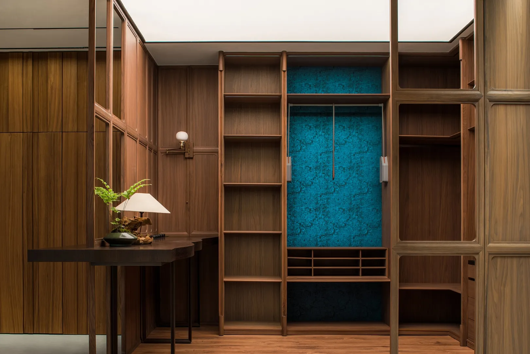
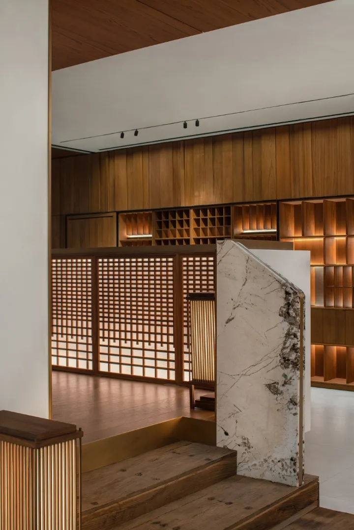
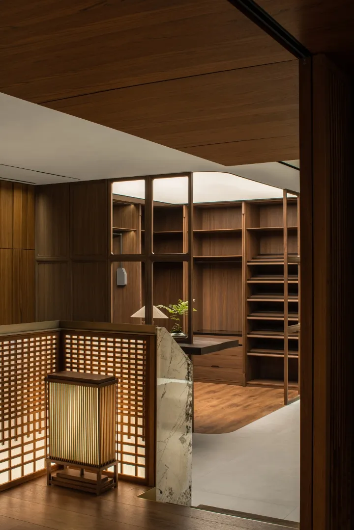
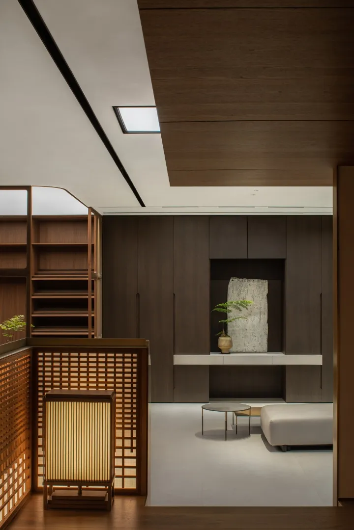
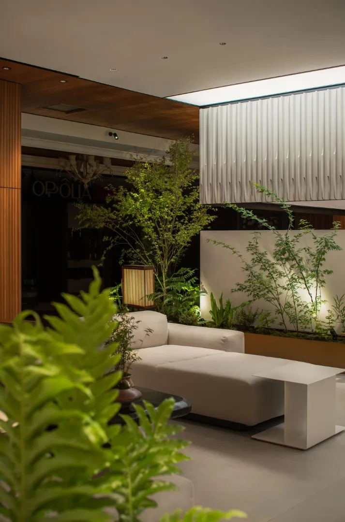
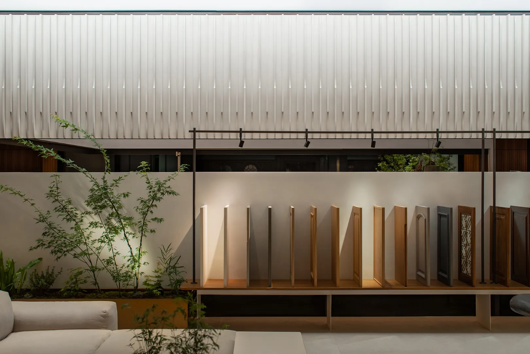
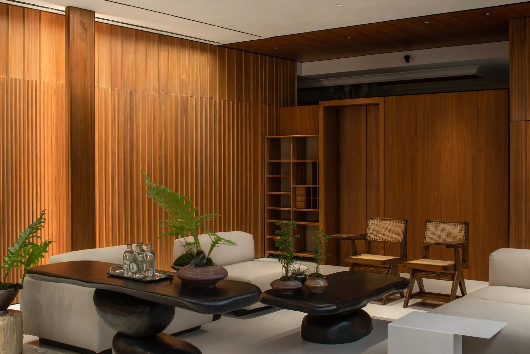
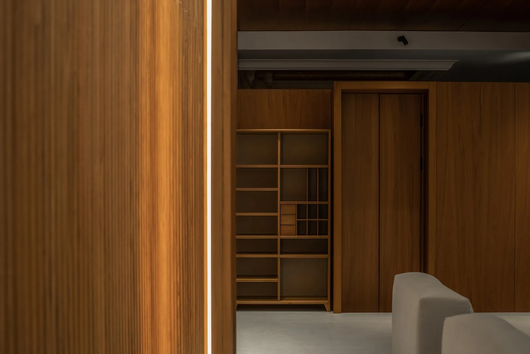
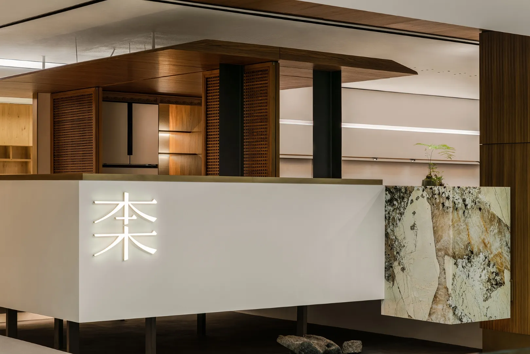
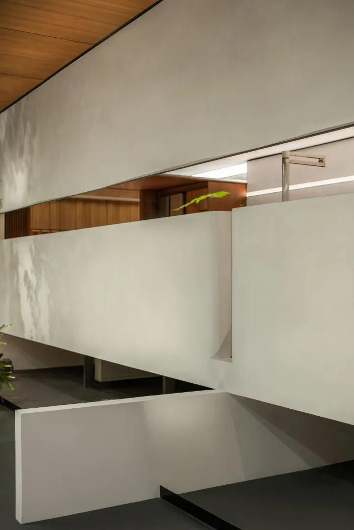
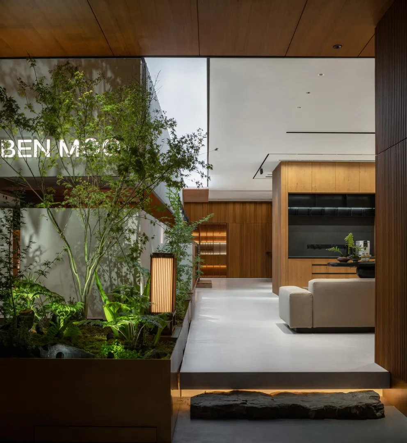
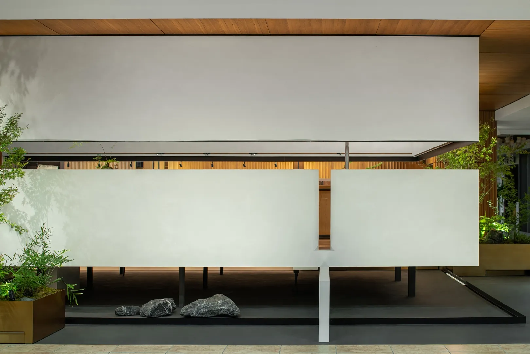
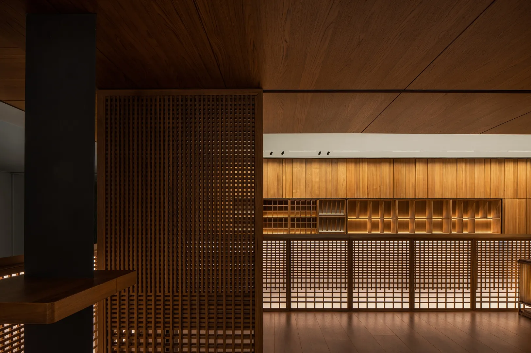
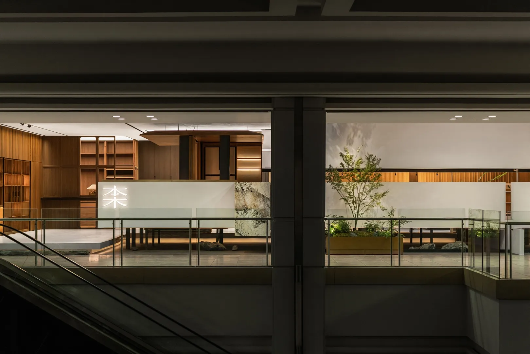
More articles:
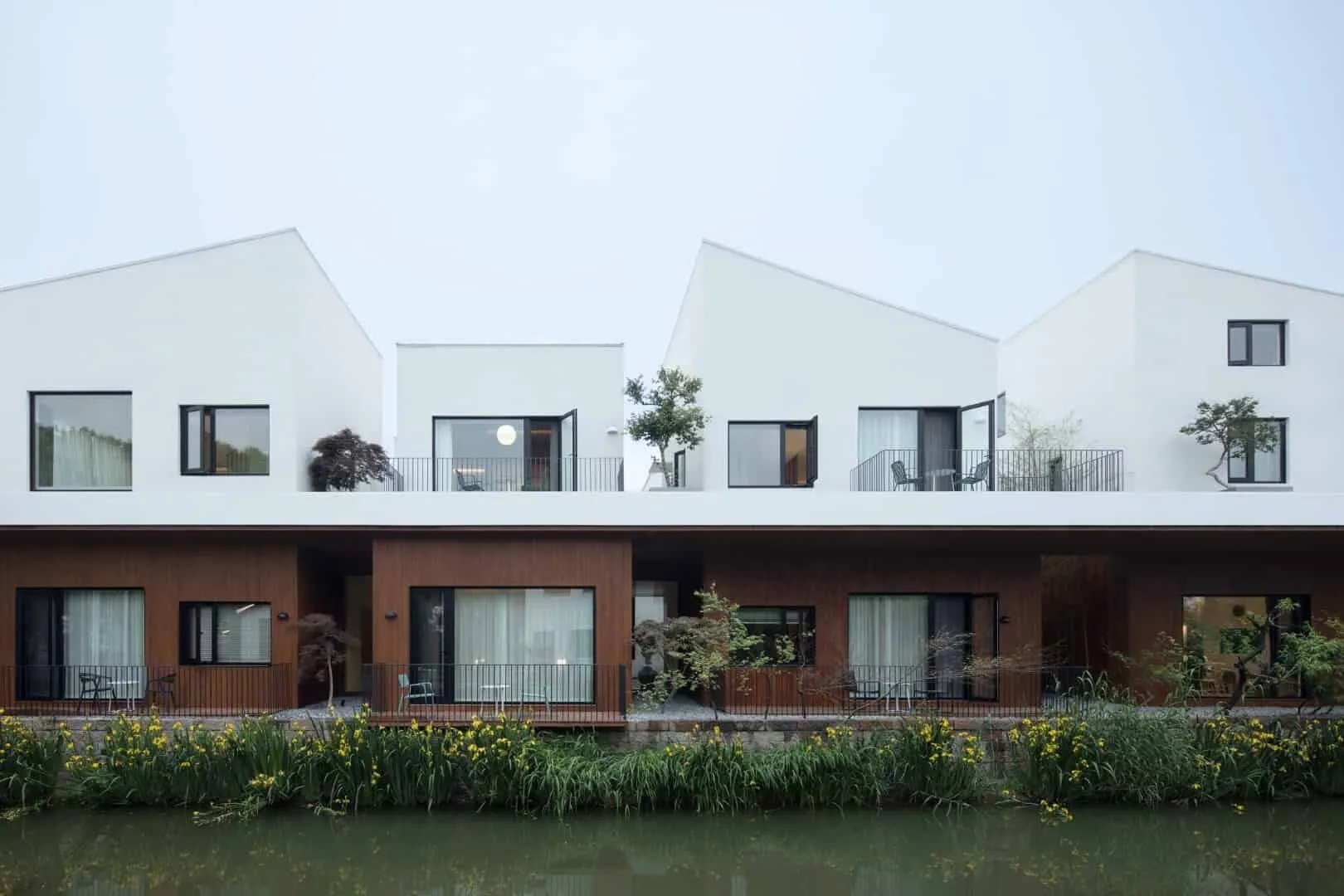 Ban-Villa by B.L.U.E. Architecture Studio in Qiziyang Village, China
Ban-Villa by B.L.U.E. Architecture Studio in Qiziyang Village, China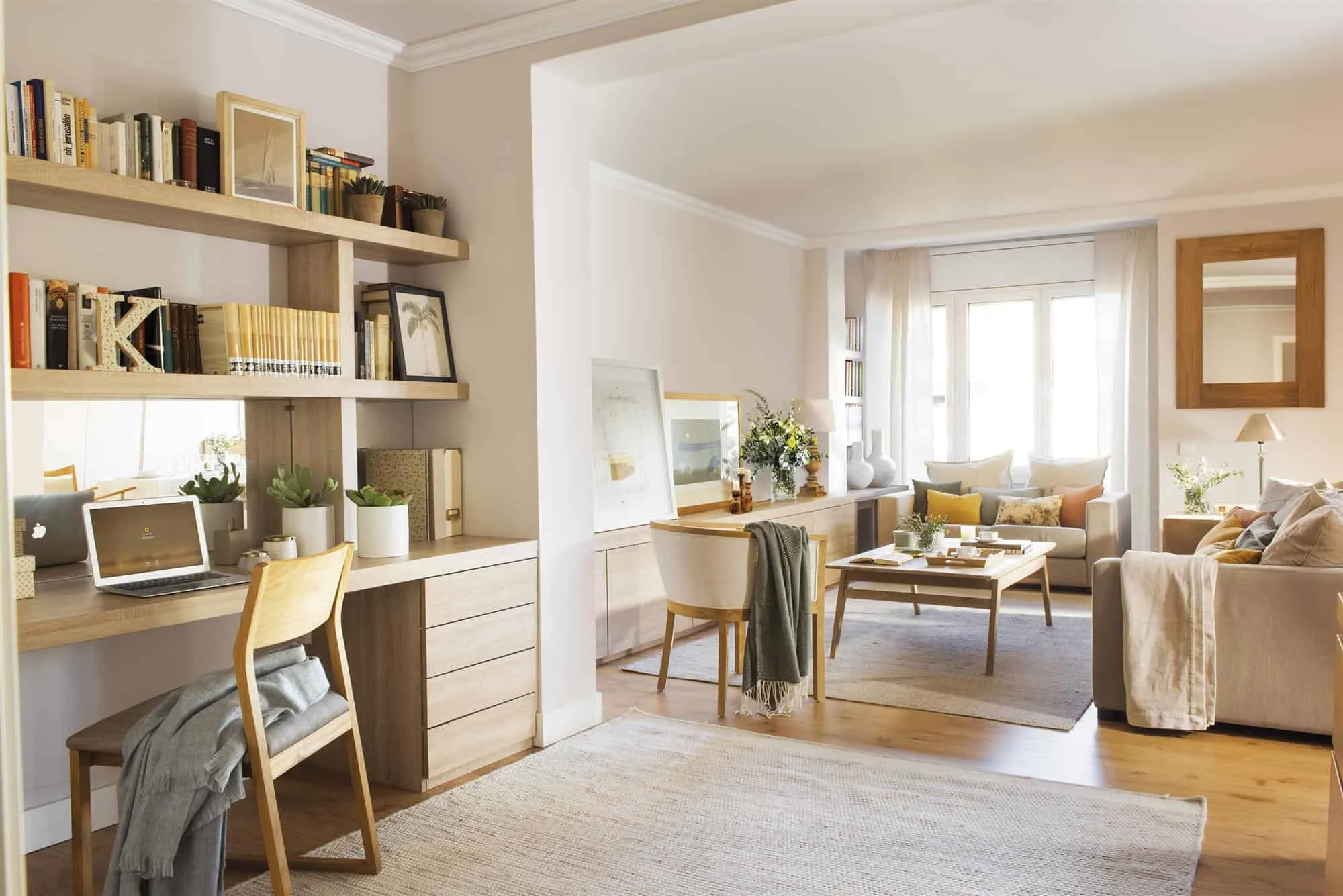 Barcelona. House with thousands of cabinets and lots of storage space
Barcelona. House with thousands of cabinets and lots of storage space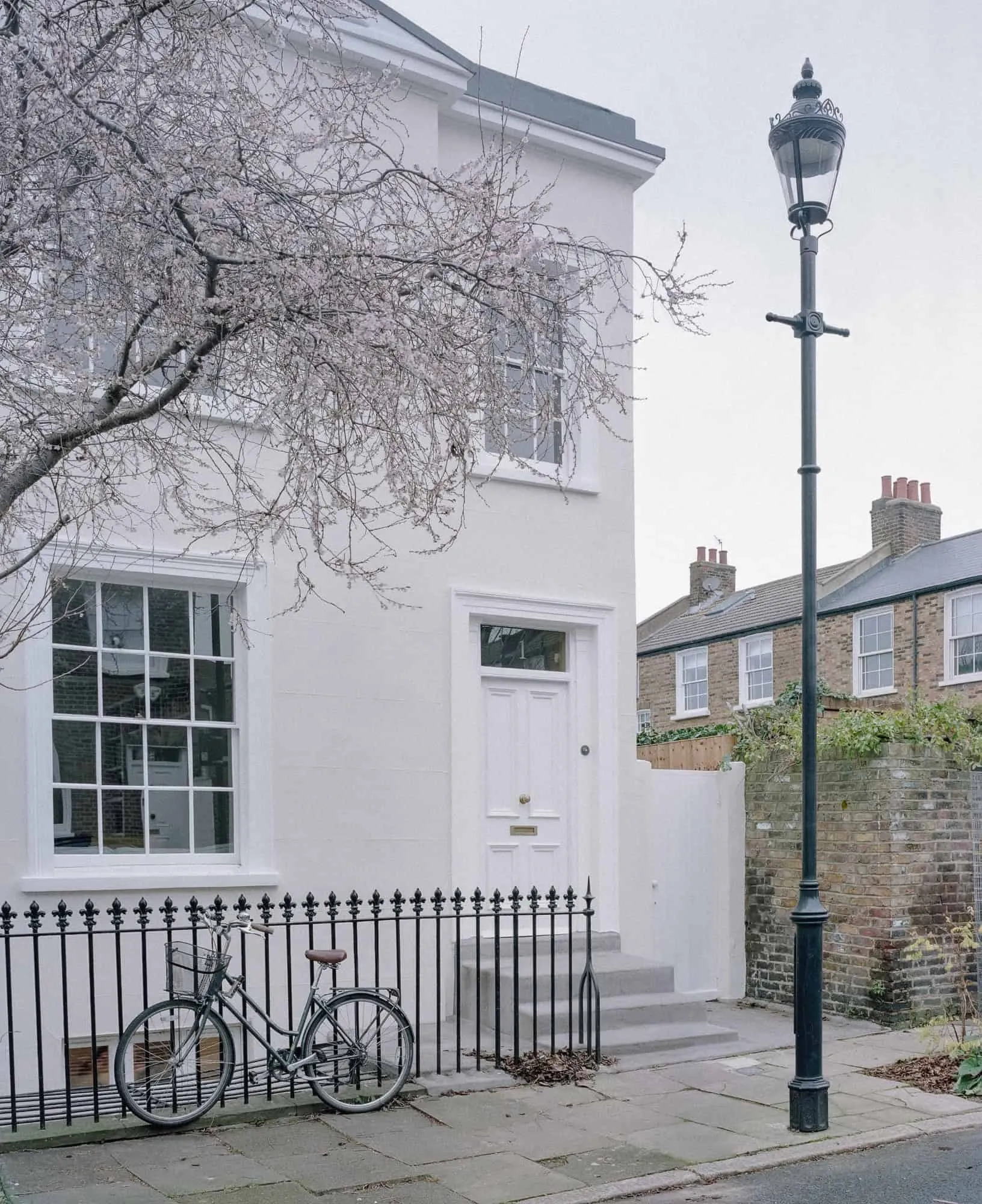 Barnsbury House by Architecture for London — Georgian-era II-class home in the Barnsbury Conservation Area
Barnsbury House by Architecture for London — Georgian-era II-class home in the Barnsbury Conservation Area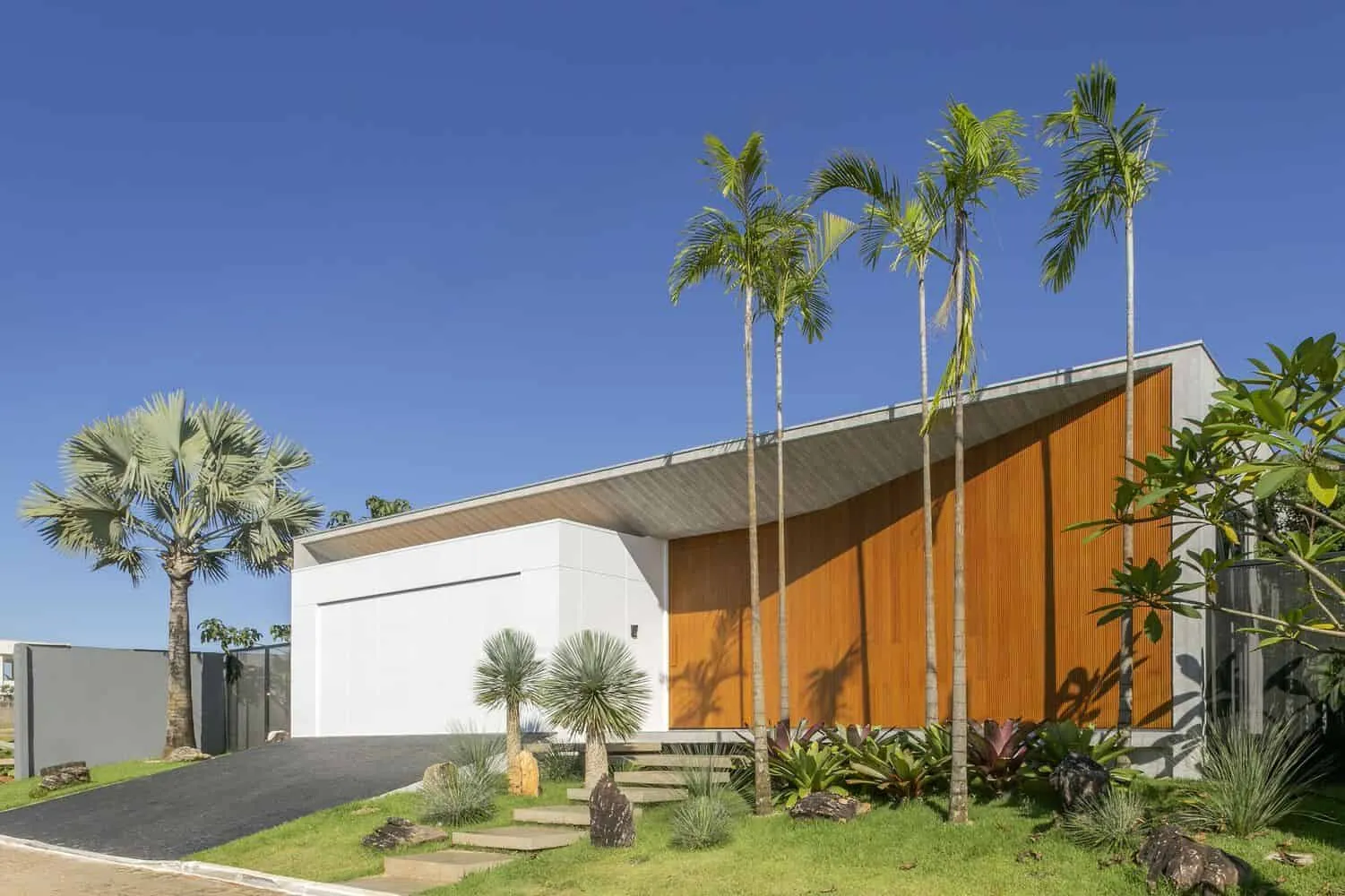 Barra House by SAINZ Arquitetura in Brazil, Brazil
Barra House by SAINZ Arquitetura in Brazil, Brazil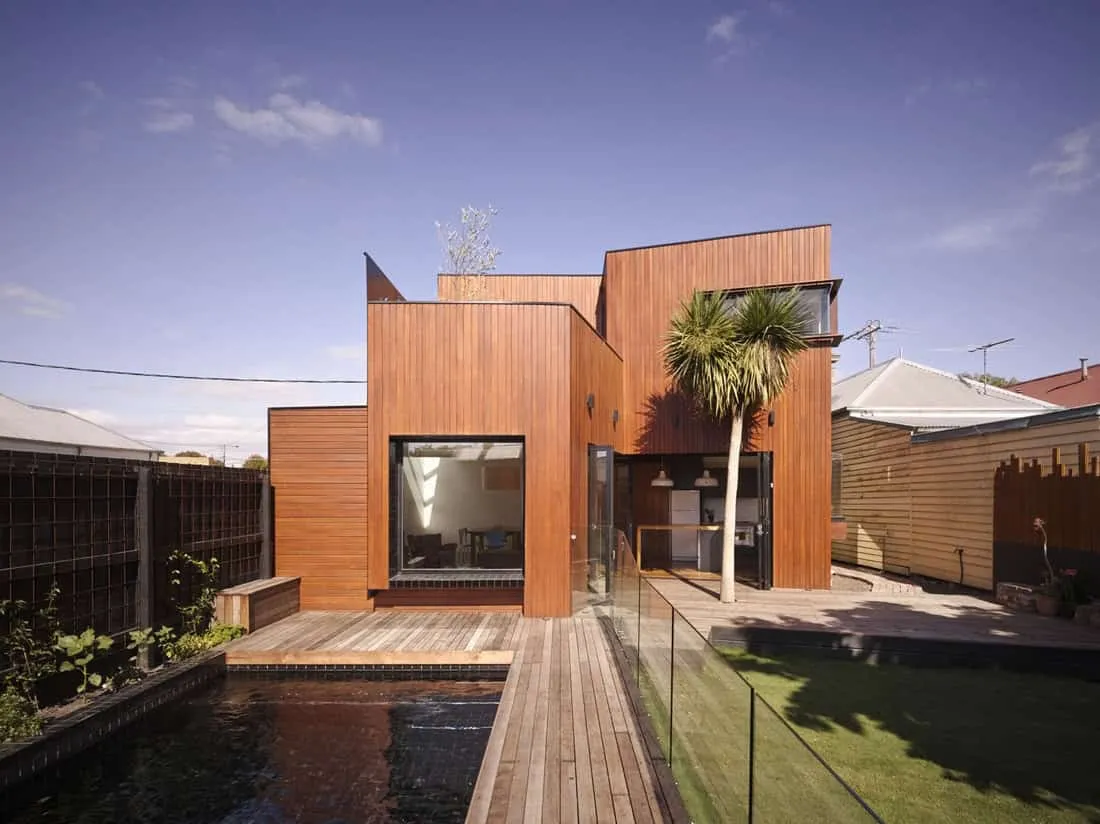 Barrow House by Eston Mainord Architects in Melbourne, Australia
Barrow House by Eston Mainord Architects in Melbourne, Australia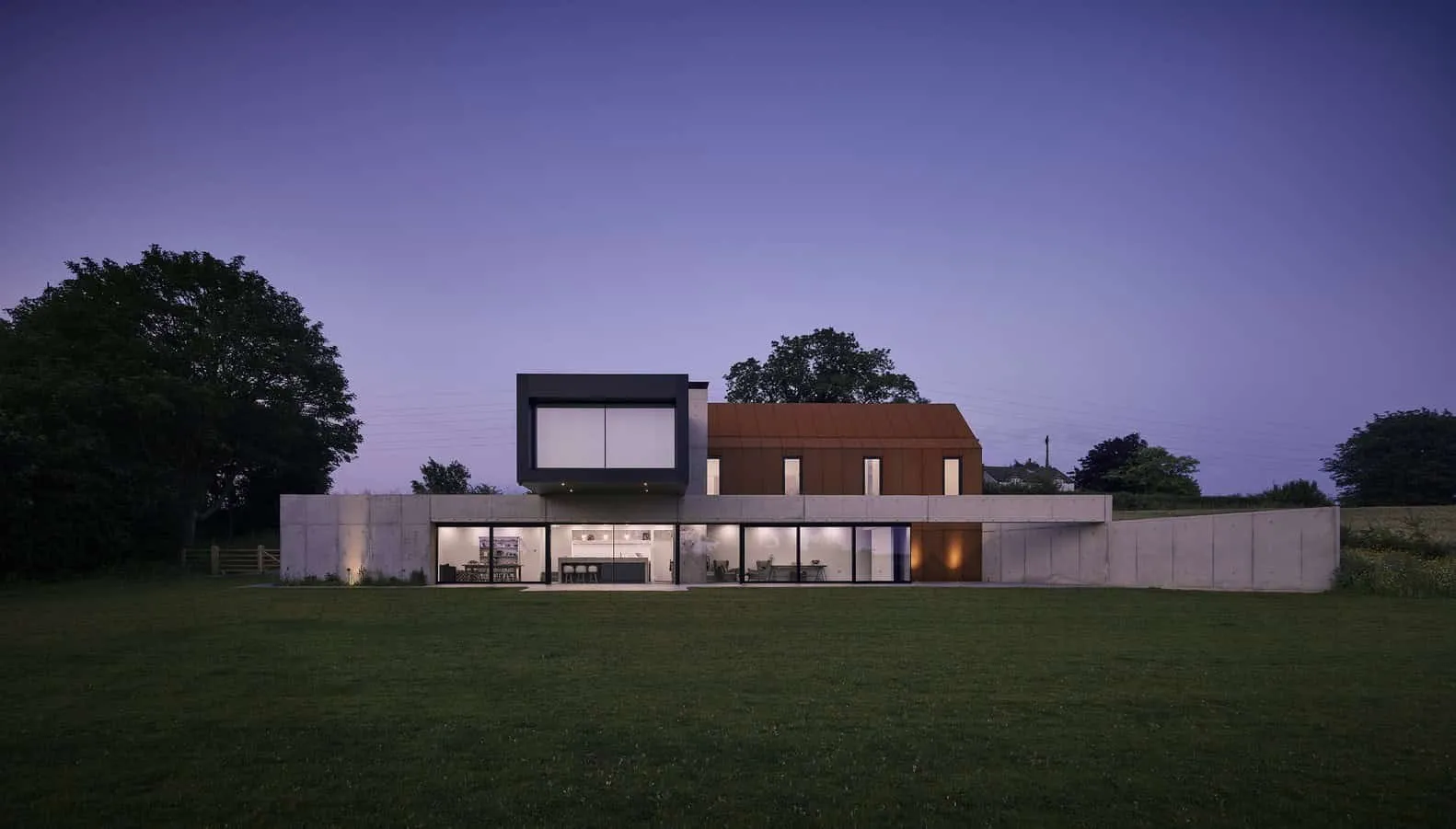 Barrow House by ID Architecture in Lincolnshire, UK
Barrow House by ID Architecture in Lincolnshire, UK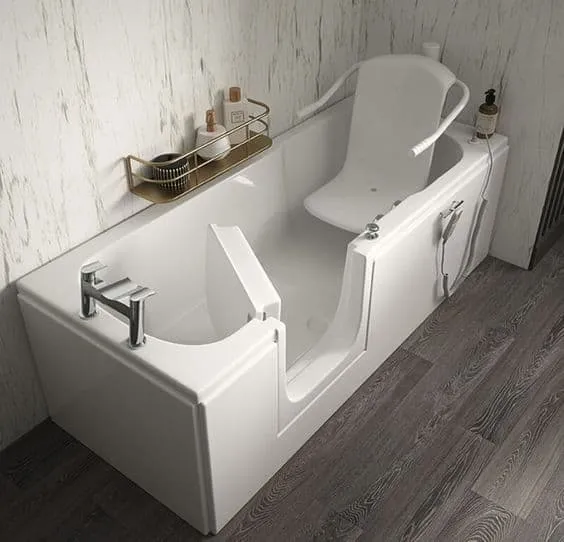 Bathroom for Elderly People - Key Tips
Bathroom for Elderly People - Key Tips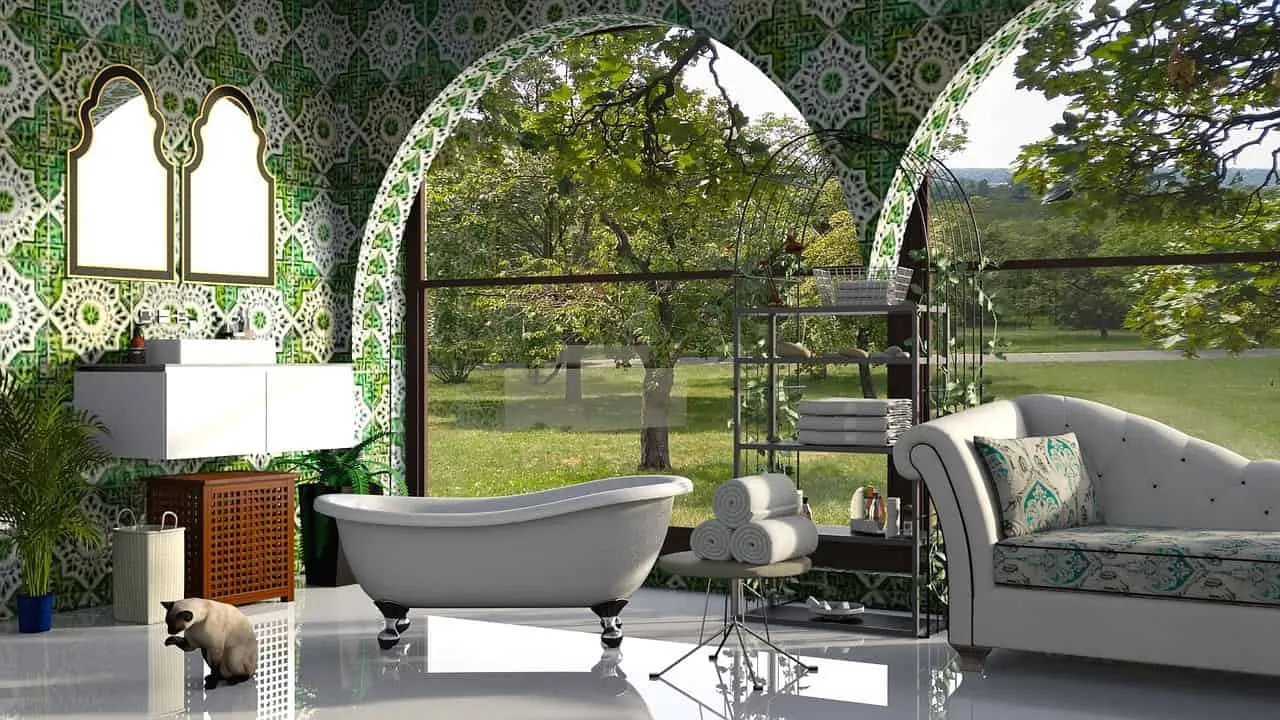 Popular Bathroom Trends to Avoid in 2022
Popular Bathroom Trends to Avoid in 2022