There can be your advertisement
300x150
Bel Corpo Body Aesthetic Studio by Babayants Architects — Minimalist Spa Hotel in Moscow
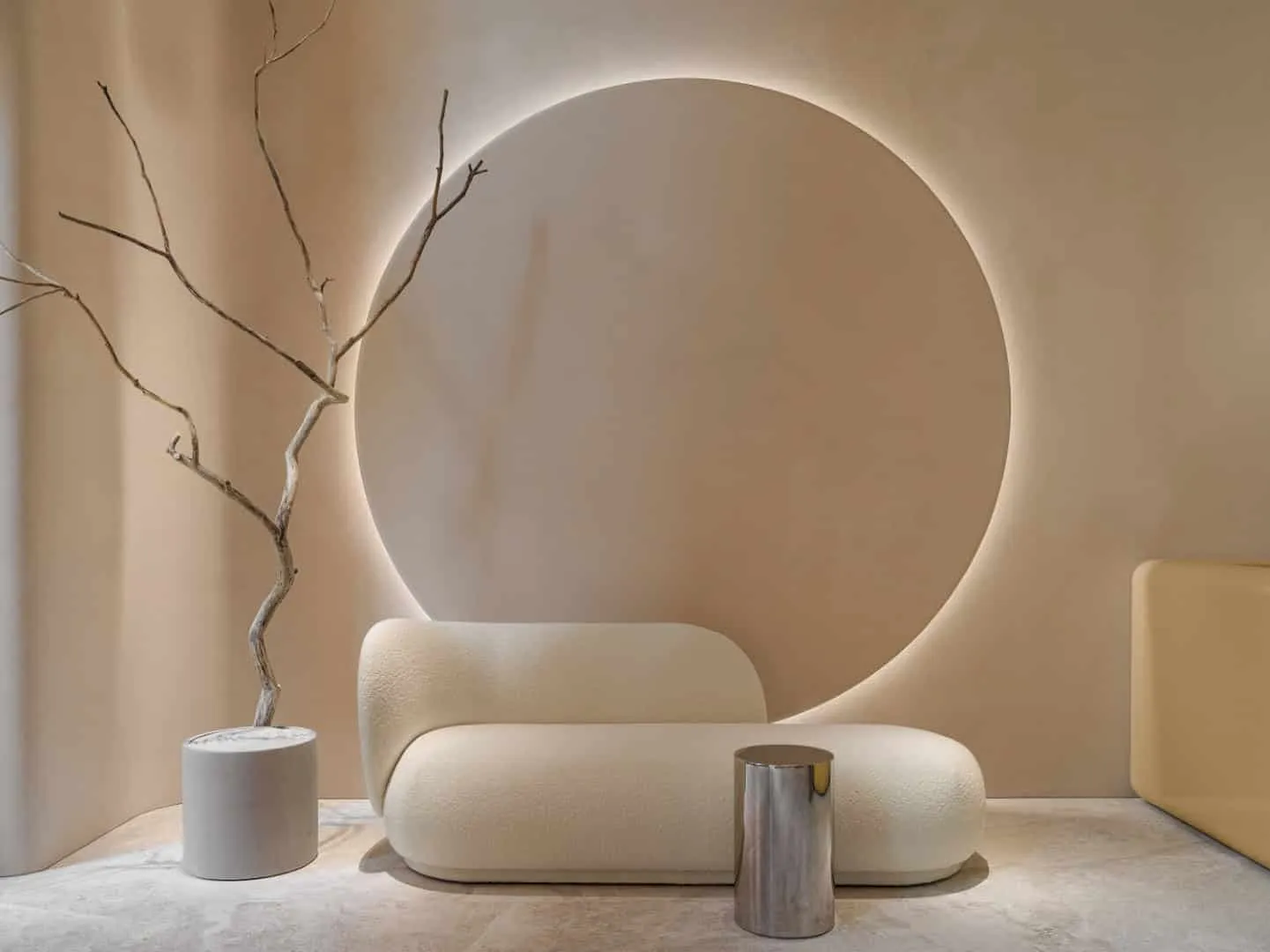
Babayants Architects, known for their private residential projects, completed their first commercial order — Bel Corpo Body Aesthetic Studio in Moscow. The 1614 square foot space, located on two levels, embodies minimalism, sensuality, and nature-inspired design, creating an immersive atmosphere for relaxation and self-care.
Emotional Design for Self-Care
The client, a proponent of healthy lifestyle and long-term studio partner, presented a space entirely dedicated to body aesthetics and wellness. Babayants Architects translated this concept into an atmospheric interior, defined by the following features:
-
Round, flowing forms, evoking softness and femininity.
-
Warm monochromatic tones, reminiscent of glowing skin.
-
Textured plaster surfaces and stone floors, creating intimacy.
-
Custom fiberglass furniture with glossy curves and matte finishes.
The result is a meditative, emotional space, where visitors feel comfortable physically, emotionally, and visually.
Principles of Minimalism and Sensuality
According to the studio's philosophy — reduce design to the emotion that remains at the end — the project is based on softness and natural beauty. Every element is necessary, nothing superfluous:
-
Walls, arches and railings are handmade from plaster.
-
Stone floors add a sense of stability and tactility.
-
Layered lighting with adjustable wall sconces and immersive ambient lighting.
-
Michael Anastassiades hanging lights in the atrium highlight geometry and add sculptural elegance.
For inspiration on spa design, see Modern Spa Interiors.
Nature as Inspiration
Instead of decorative objects, exposed tree trunks serve as sculptural elements symbolizing the eternal strength of nature. On the second level of the atrium, dry grass imported from the Netherlands provides visual texture and a fresh herbal aroma, enhancing relaxation.
The Oxygen Capsule room located against this grass adds a futuristic layer to the space — as if a cosmic object in a natural setting.
Functional Layout
The studio is located on two levels:
-
First Level:
-
Atrium with reception, smoothie bar and lounge area
-
Men's and women's changing rooms with showers
-
Spa facilities, high-pressure shower rooms and massage rooms
-
-
Second Level:
-
Oxygen Capsule room
-
Additional massage and body care rooms with private showers
-
Staff areas and auxiliary rooms
-
This functional structure ensures that every part of Bel Corpo enhances the overall self-care journey.
A Notable Spa Space
As the first commercial project, Bel Corpo demonstrates Babayants Architects' ability to apply their distinctive minimalist elegance in hospitality and wellness design. The combination of natural materials, sensual forms, and symbolic acts makes the studio more than just a place for treatments — it's a complete experience of beauty, tranquility, and presence.
 Photo © Sergey Krasyuk
Photo © Sergey Krasyuk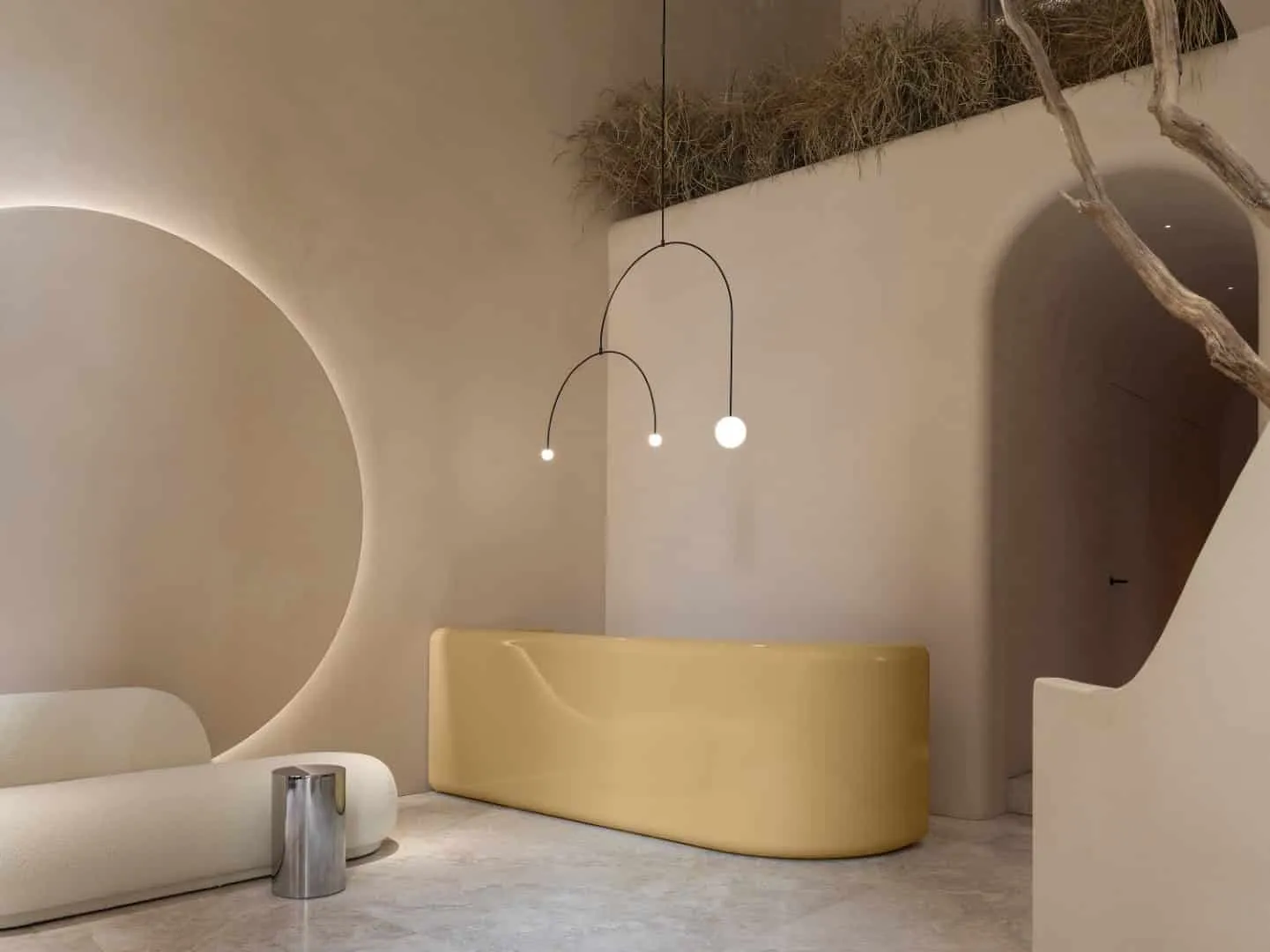 Photo © Sergey Krasyuk
Photo © Sergey Krasyuk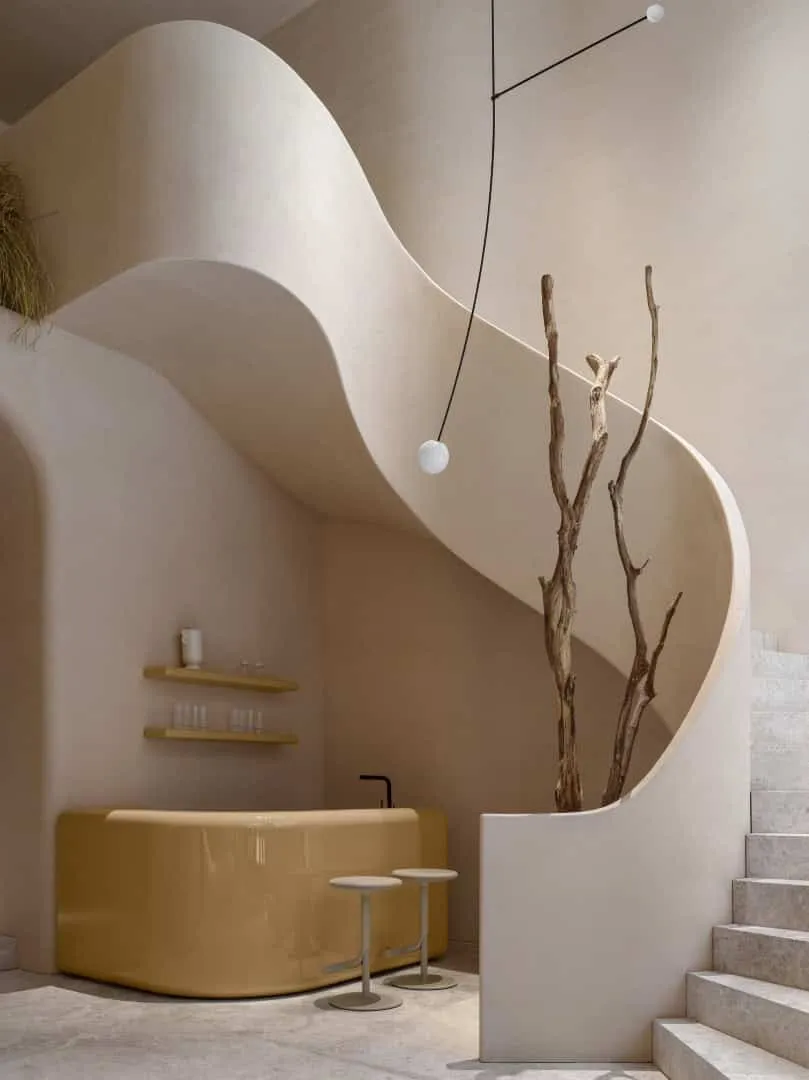 Photo © Sergey Krasyuk
Photo © Sergey Krasyuk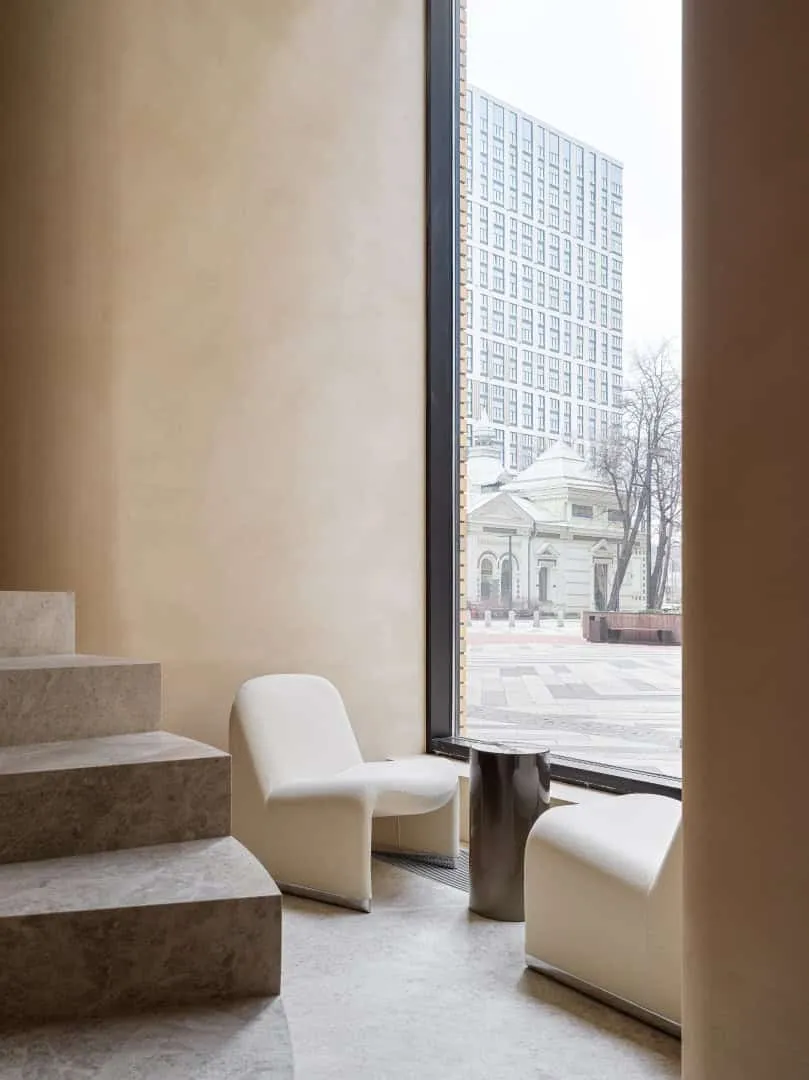 Photo © Sergey Krasyuk
Photo © Sergey Krasyuk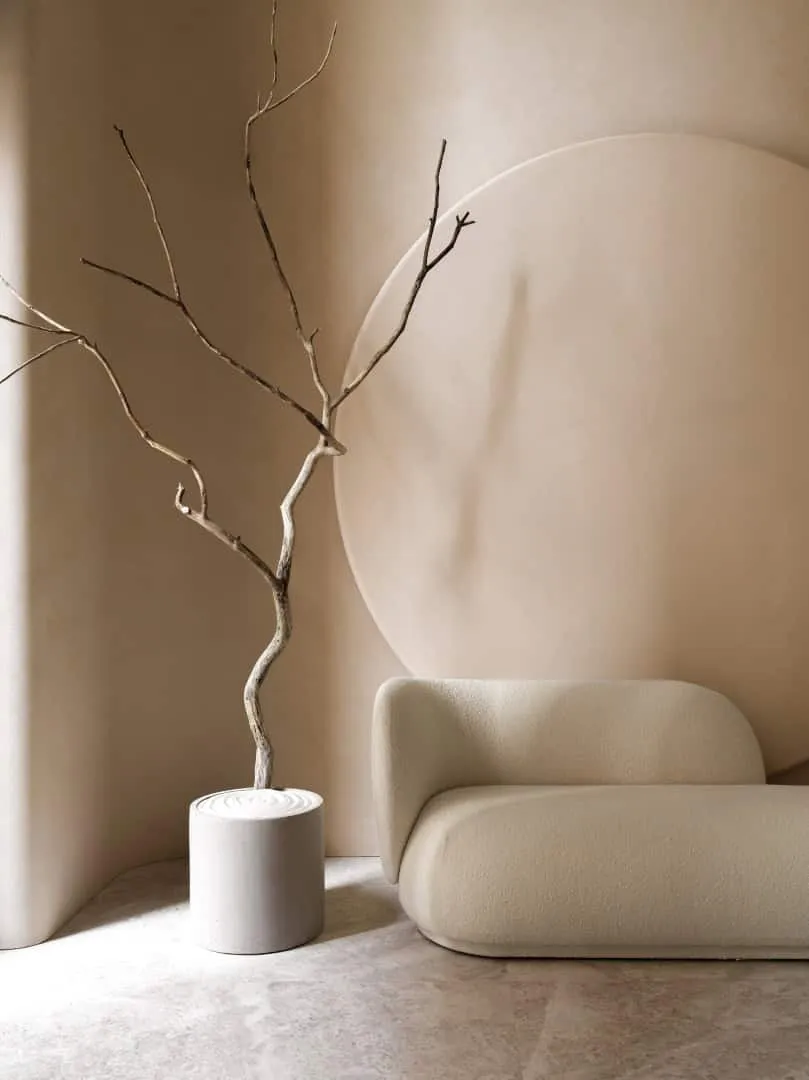 Photo © Sergey Krasyuk
Photo © Sergey Krasyuk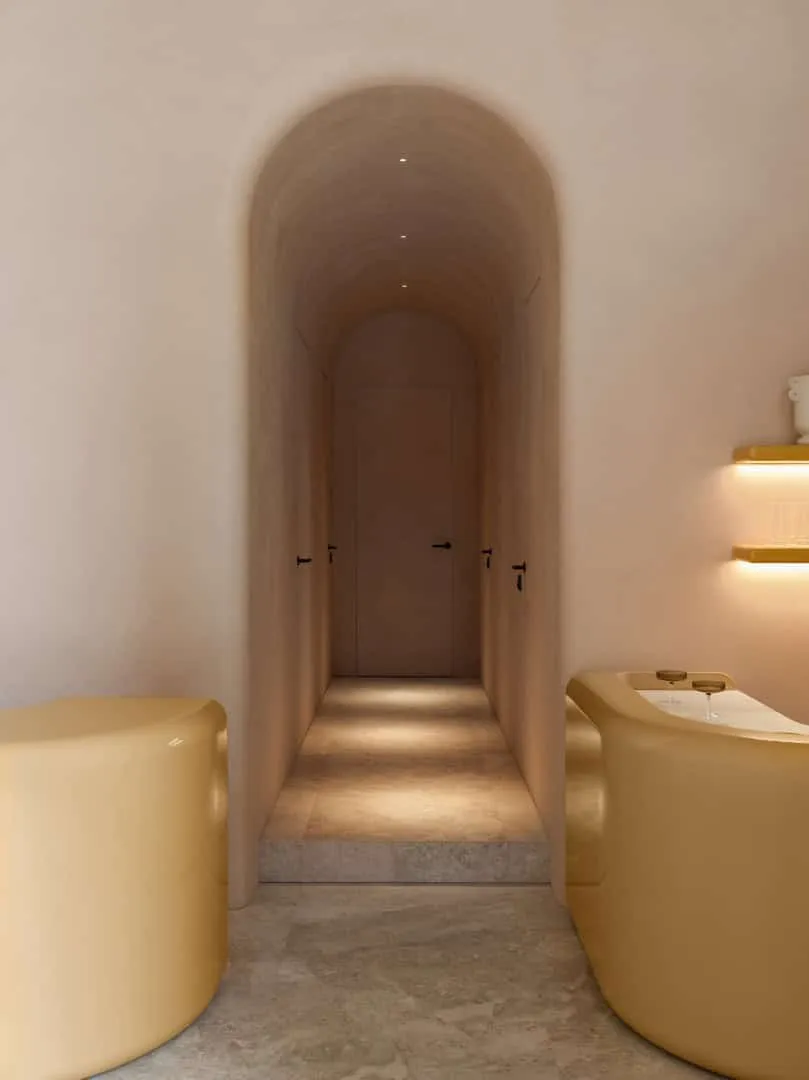 Photo © Sergey Krasyuk
Photo © Sergey Krasyuk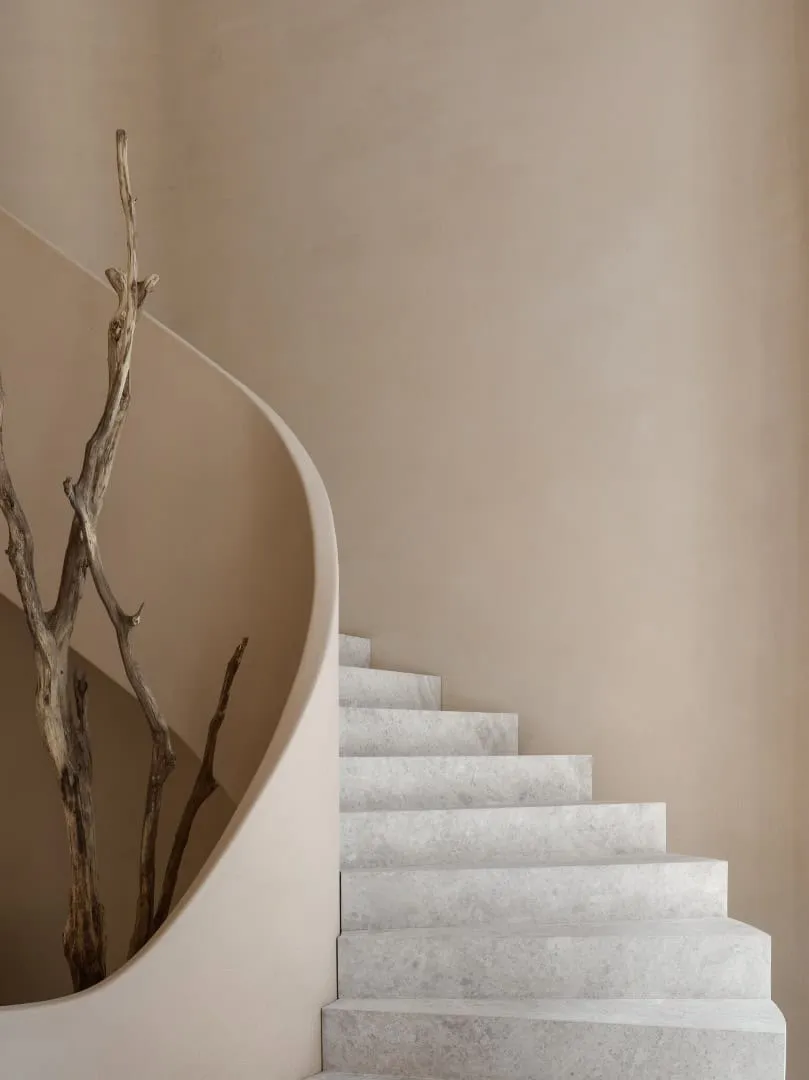 Photo © Sergey Krasyuk
Photo © Sergey Krasyuk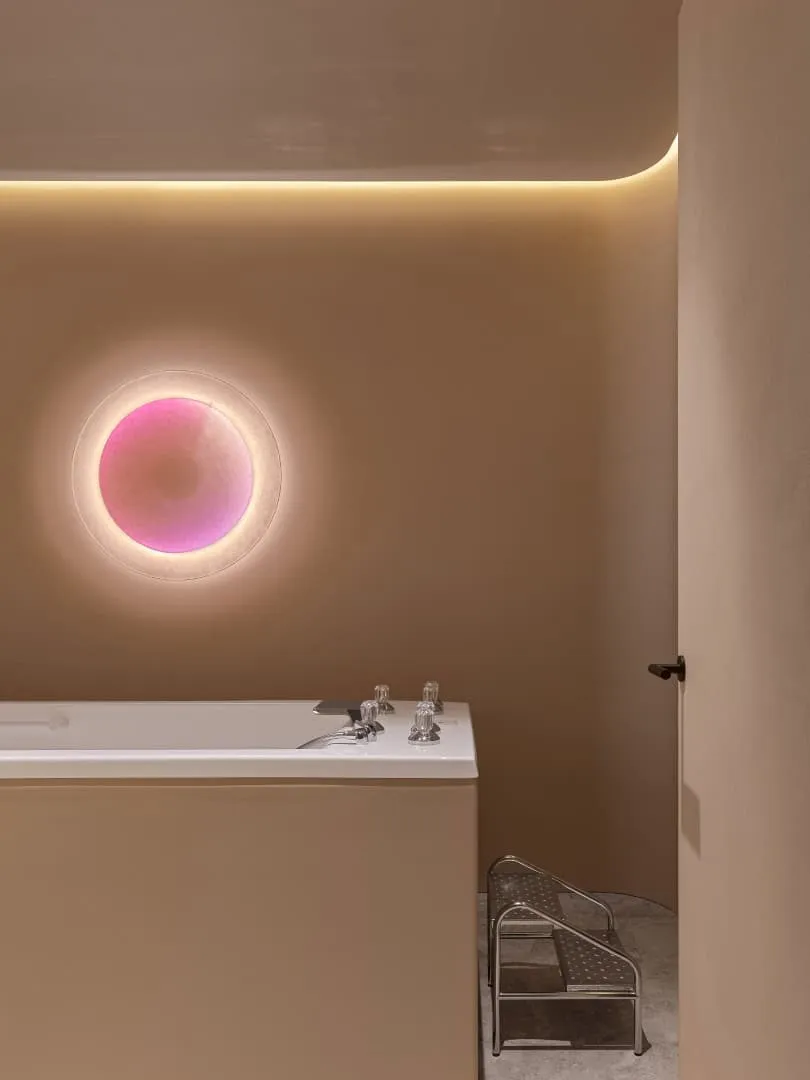 Photo © Sergey Krasyuk
Photo © Sergey Krasyuk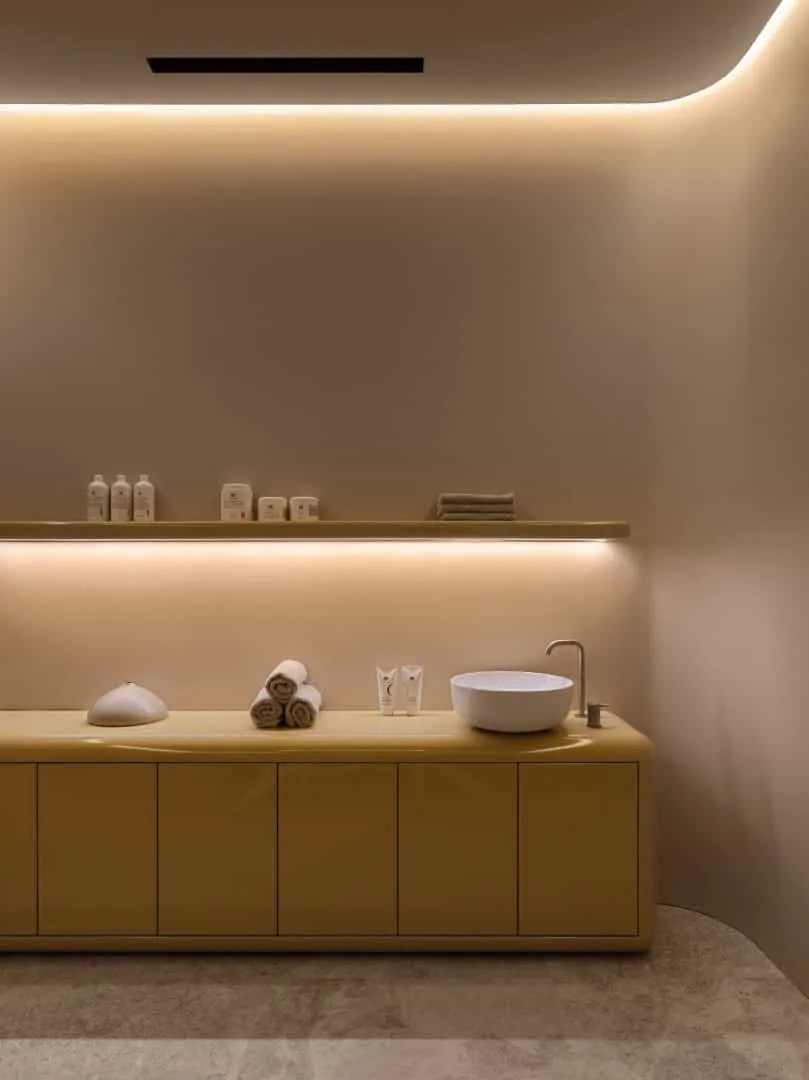 Photo © Sergey Krasyuk
Photo © Sergey Krasyuk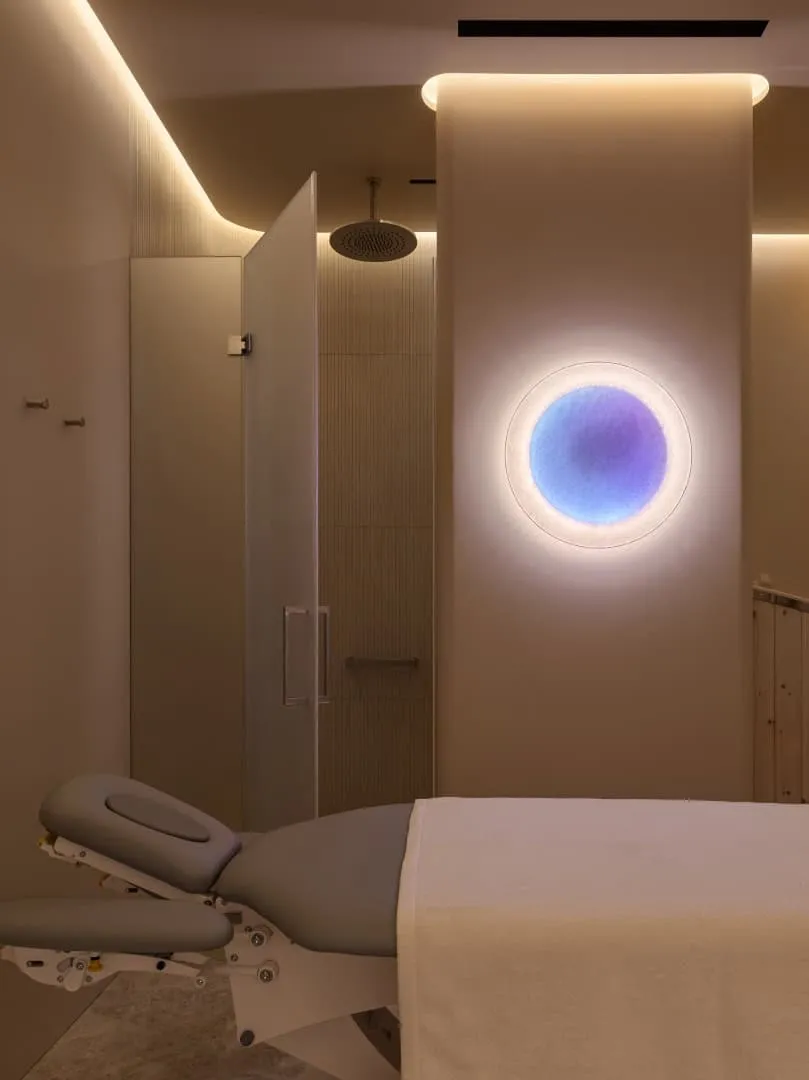 Photo © Sergey Krasyuk
Photo © Sergey Krasyuk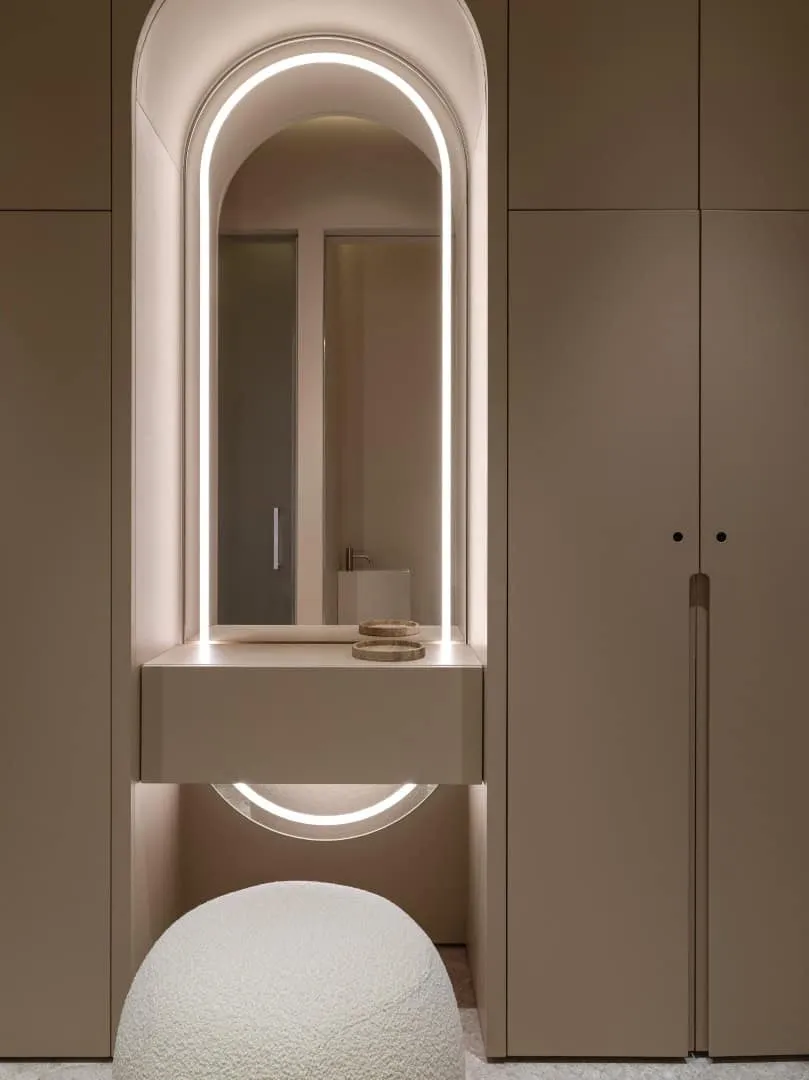 Photo © Sergey Krasyuk
Photo © Sergey Krasyuk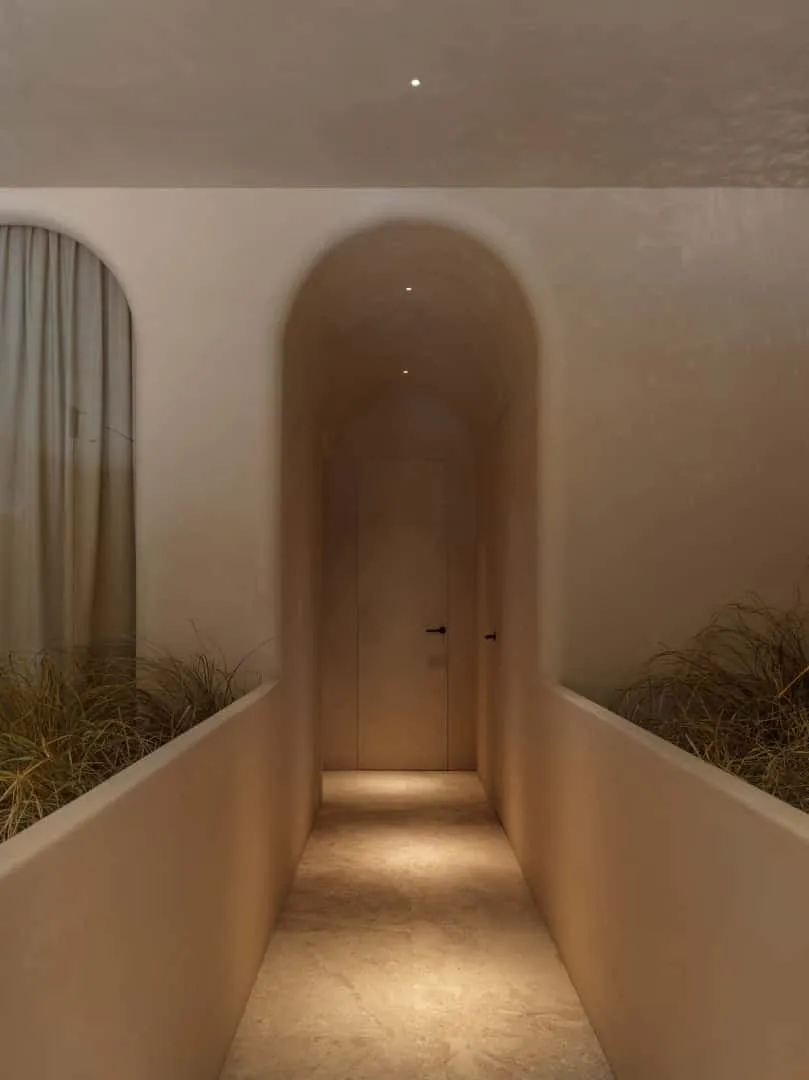 Photo © Sergey Krasyuk
Photo © Sergey Krasyuk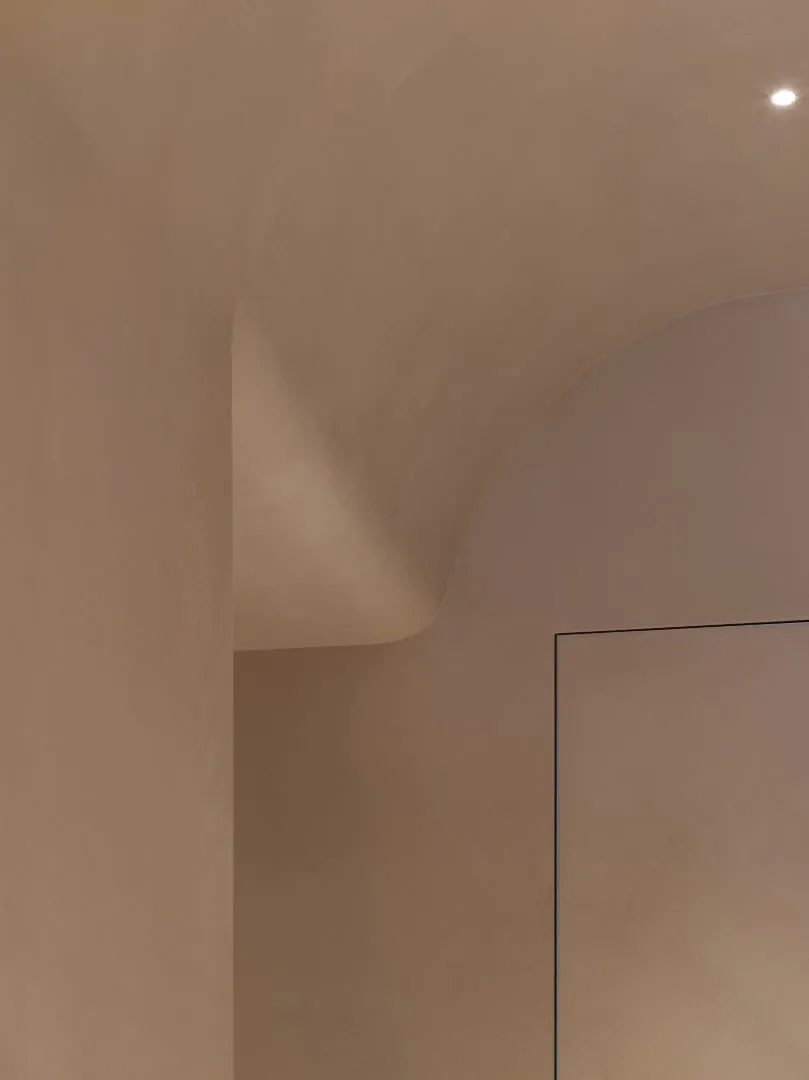 Photo © Sergey Krasyuk
Photo © Sergey Krasyuk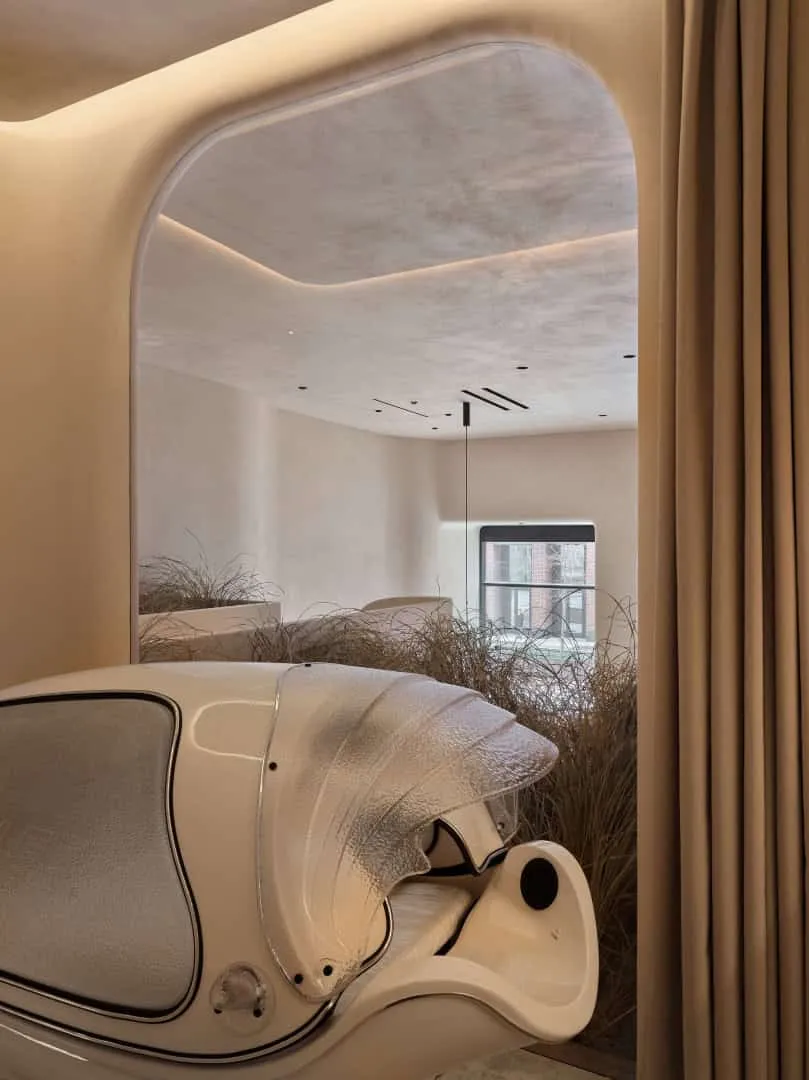 Photo © Sergey Krasyuk
Photo © Sergey Krasyuk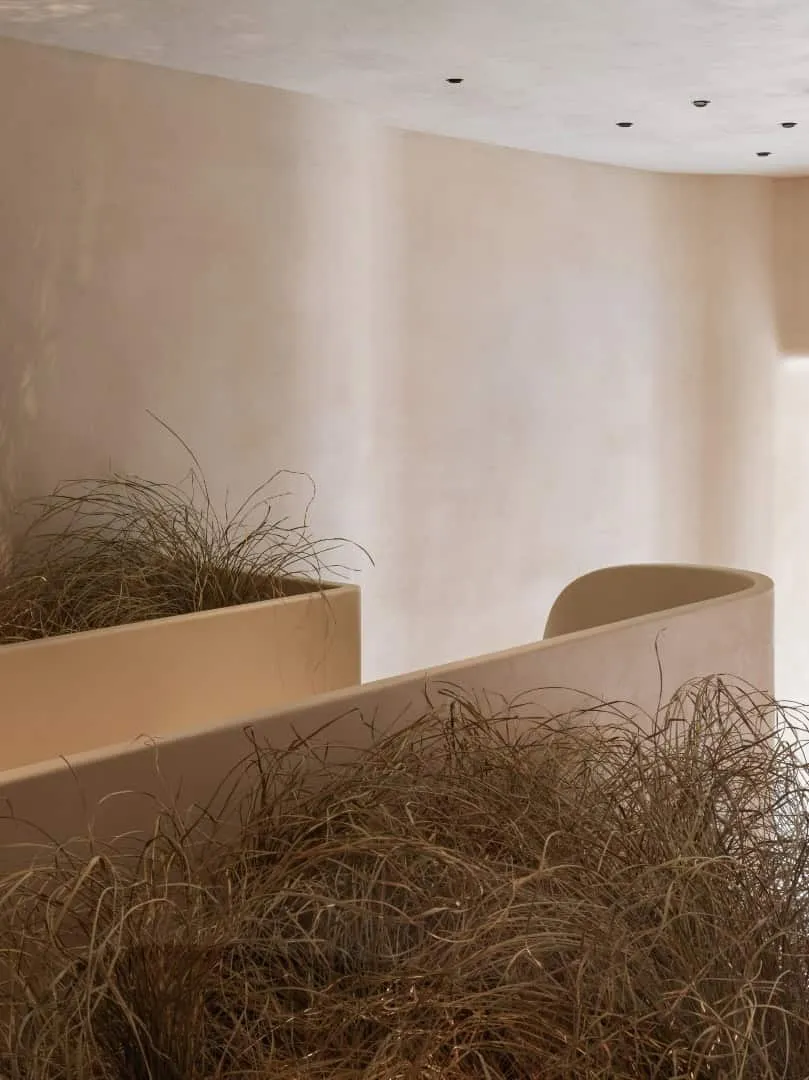 Photo © Sergey Krasyuk
Photo © Sergey Krasyuk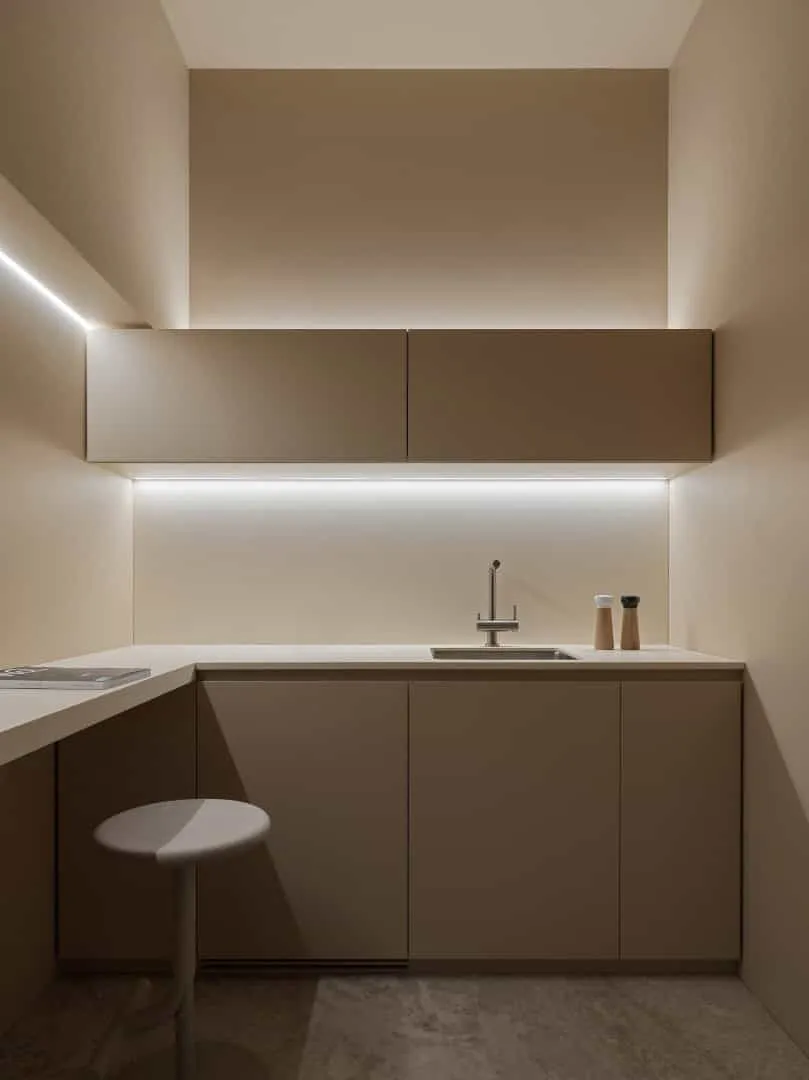 Photo © Sergey Krasyuk
Photo © Sergey Krasyuk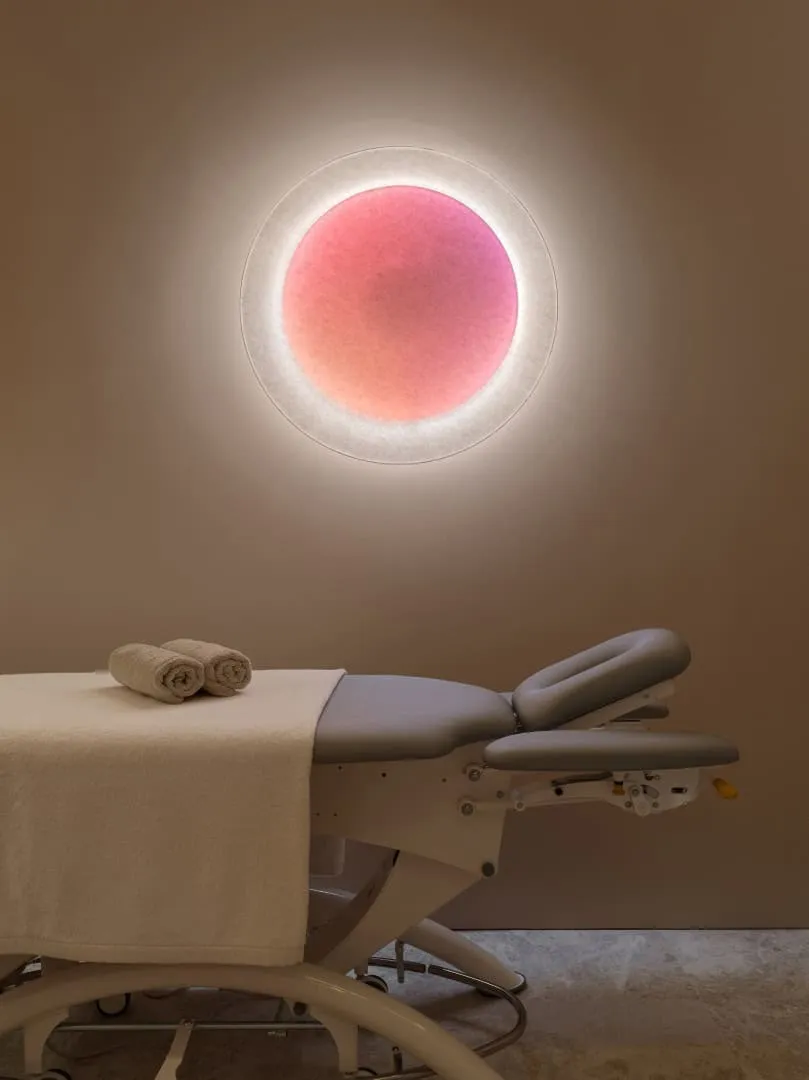 Photo © Sergey Krasyuk
Photo © Sergey Krasyuk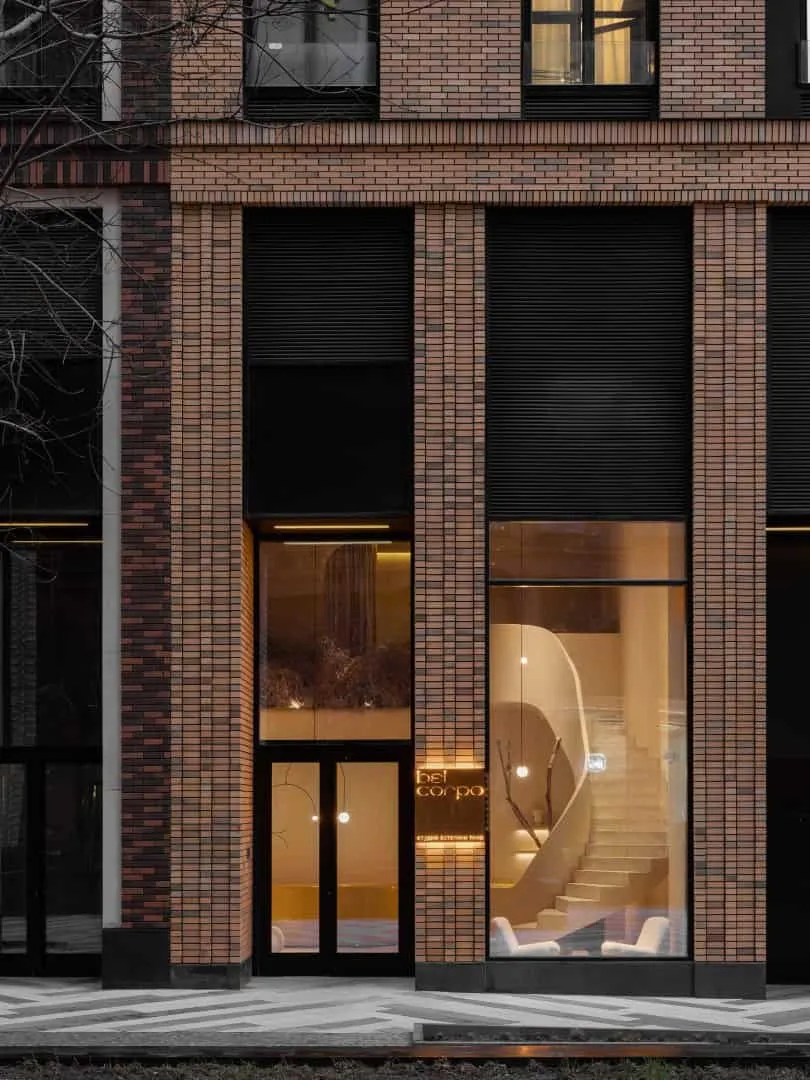 Photo © Sergey Krasyuk
Photo © Sergey Krasyuk Photo © Sergey Krasyuk
Photo © Sergey KrasyukMore articles:
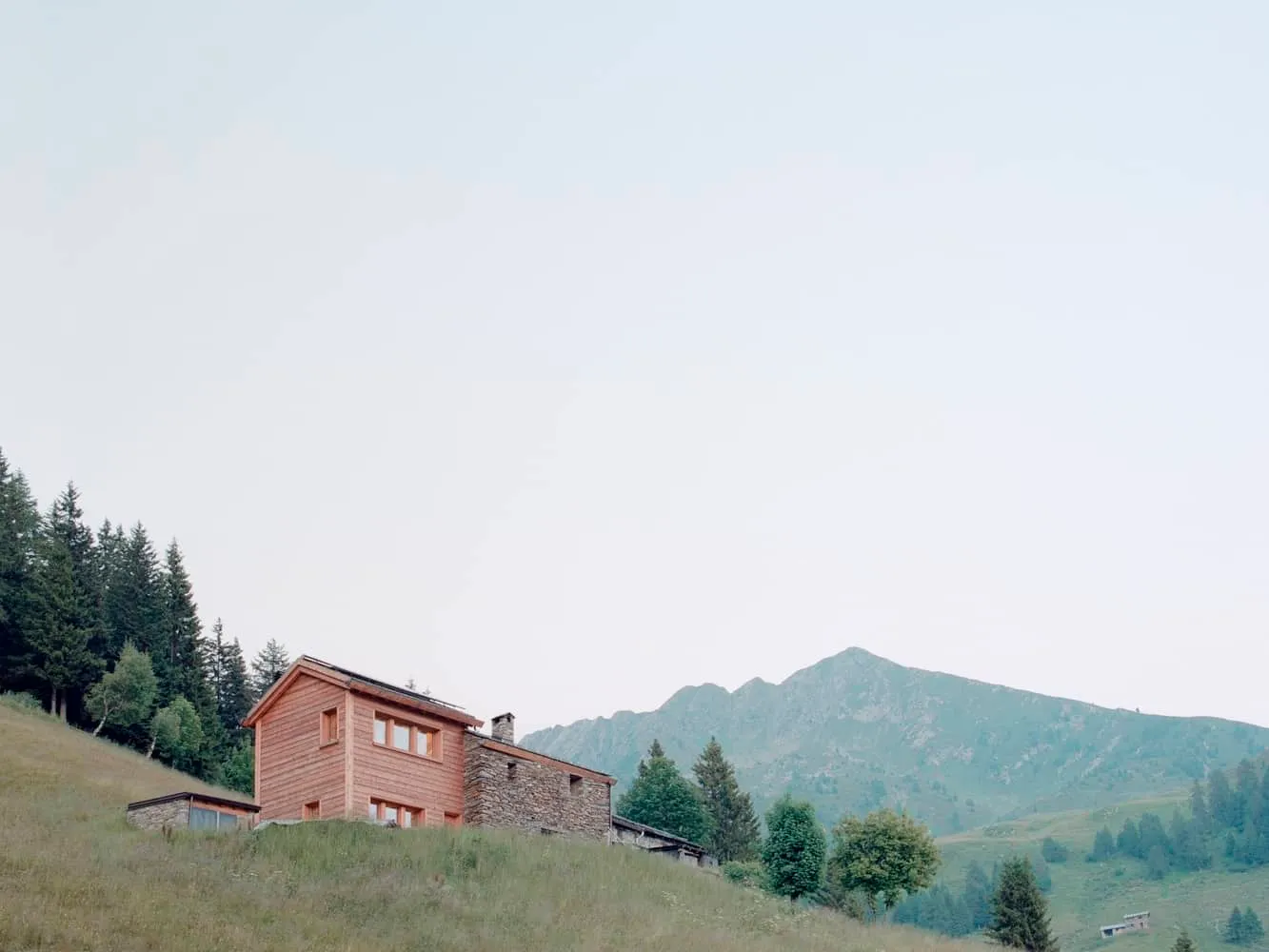 Baitdana House by Rinaldo Del Nero in Albreda Per San Marco, Italy
Baitdana House by Rinaldo Del Nero in Albreda Per San Marco, Italy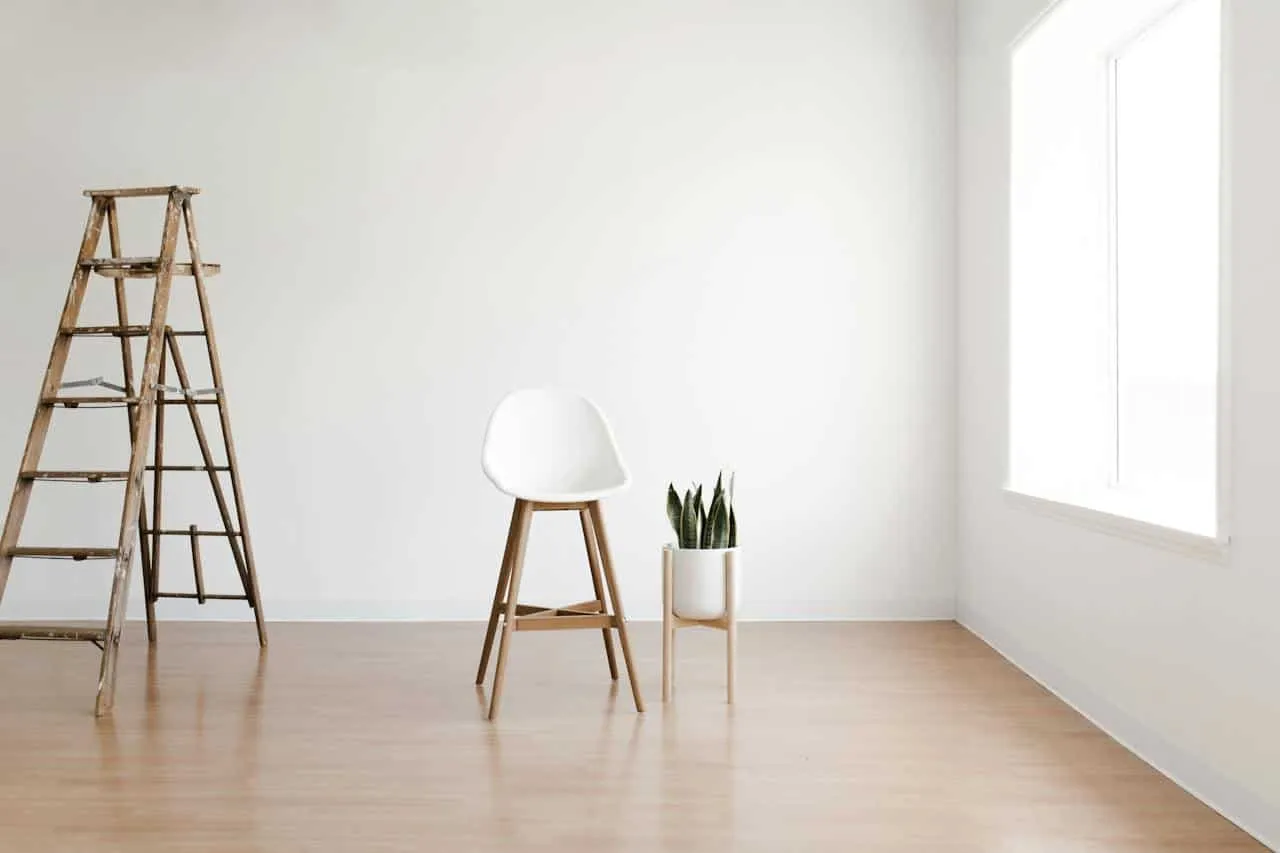 Balance of Minimalism and Comfort in Modern Interior Design
Balance of Minimalism and Comfort in Modern Interior Design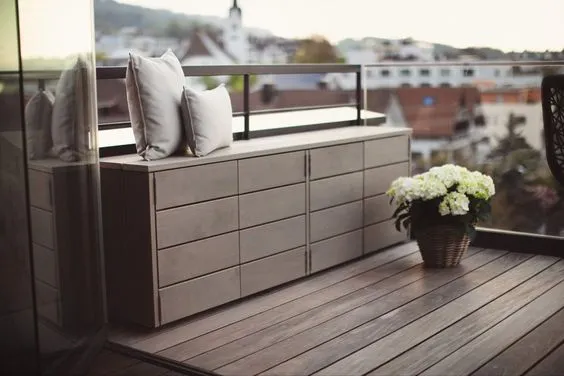 Storage on Balcony: Best Ideas
Storage on Balcony: Best Ideas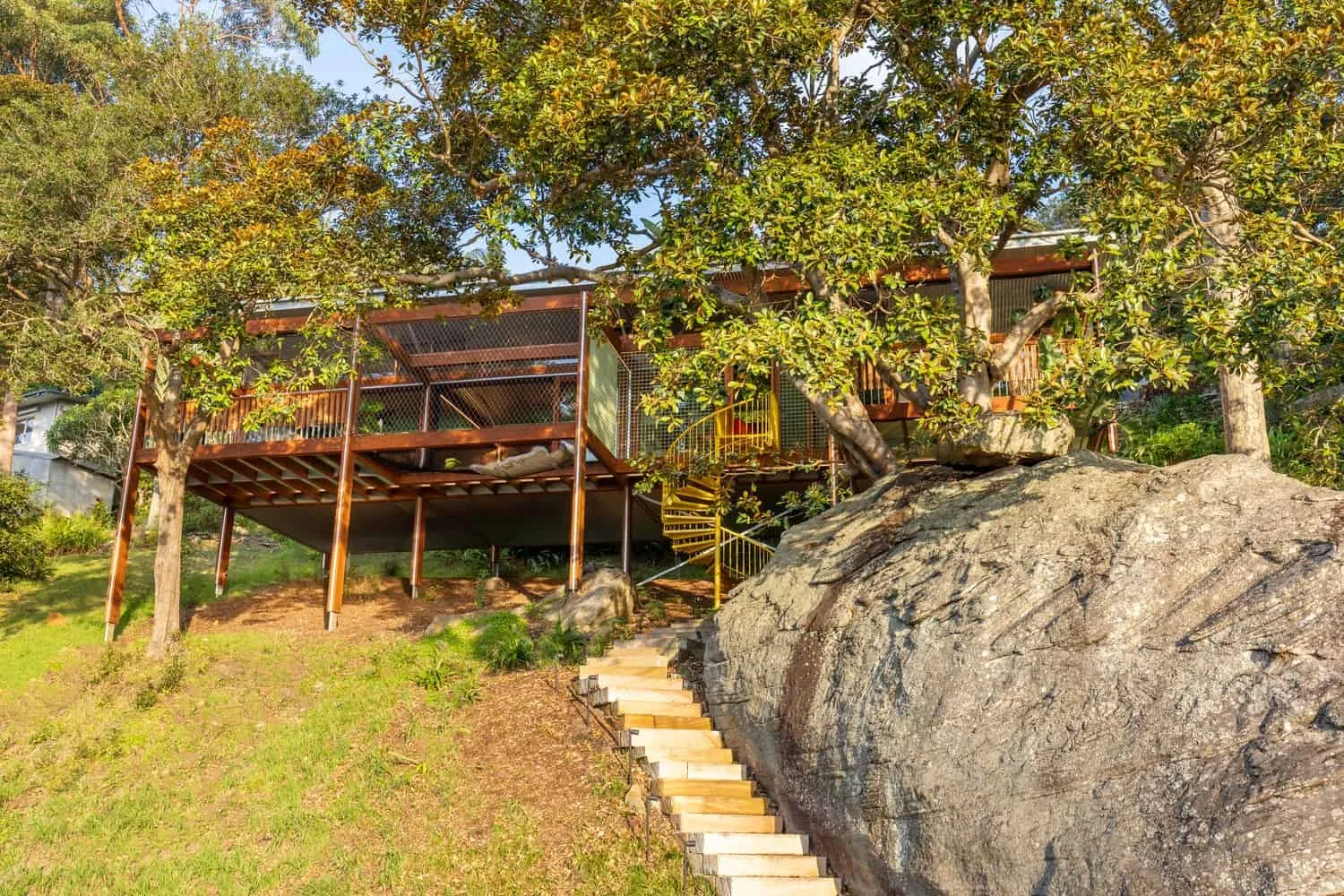 Warm Palm House by CplusC Architectural Workshop in Palm Beach, Australia
Warm Palm House by CplusC Architectural Workshop in Palm Beach, Australia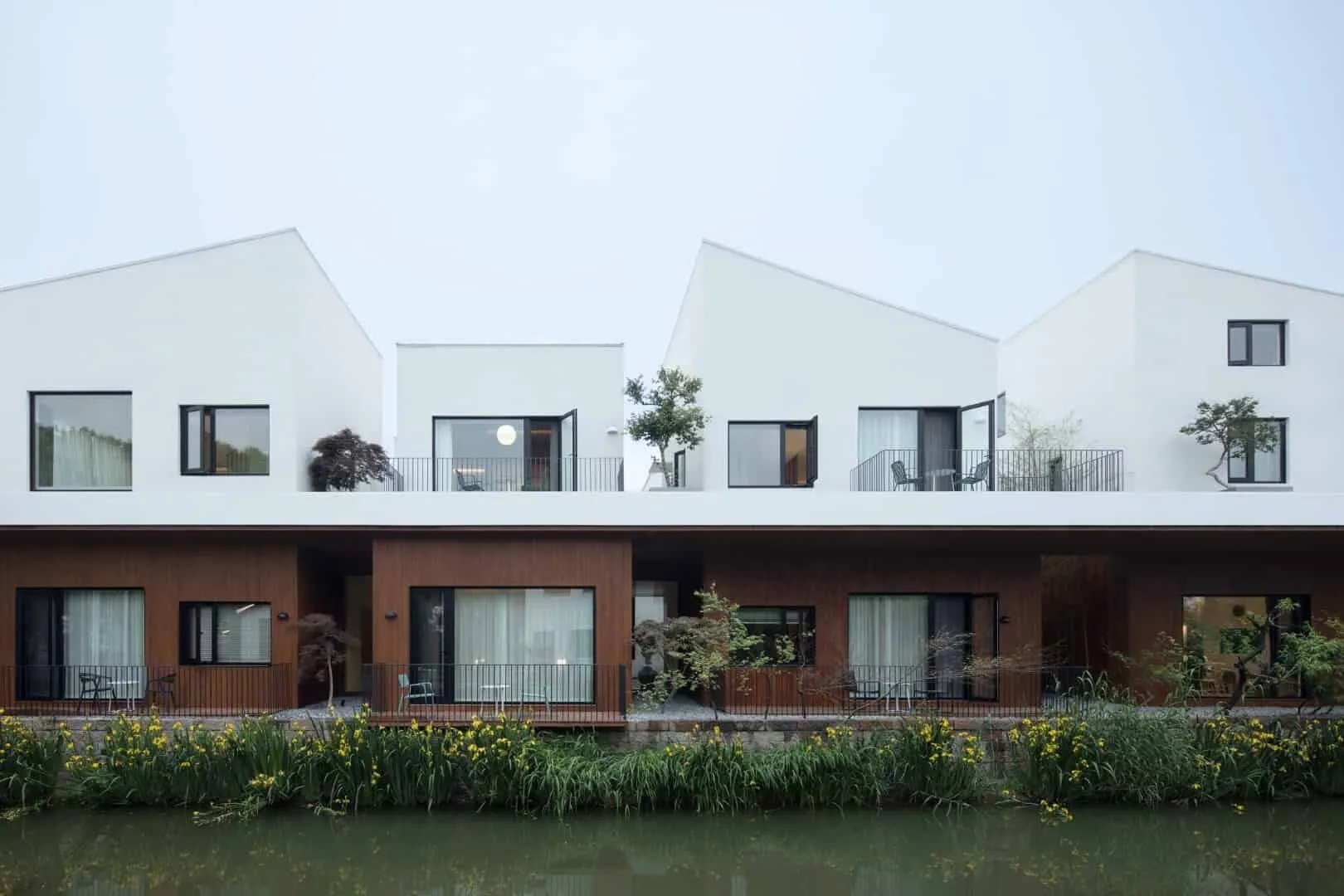 Ban-Villa by B.L.U.E. Architecture Studio in Qiziyang Village, China
Ban-Villa by B.L.U.E. Architecture Studio in Qiziyang Village, China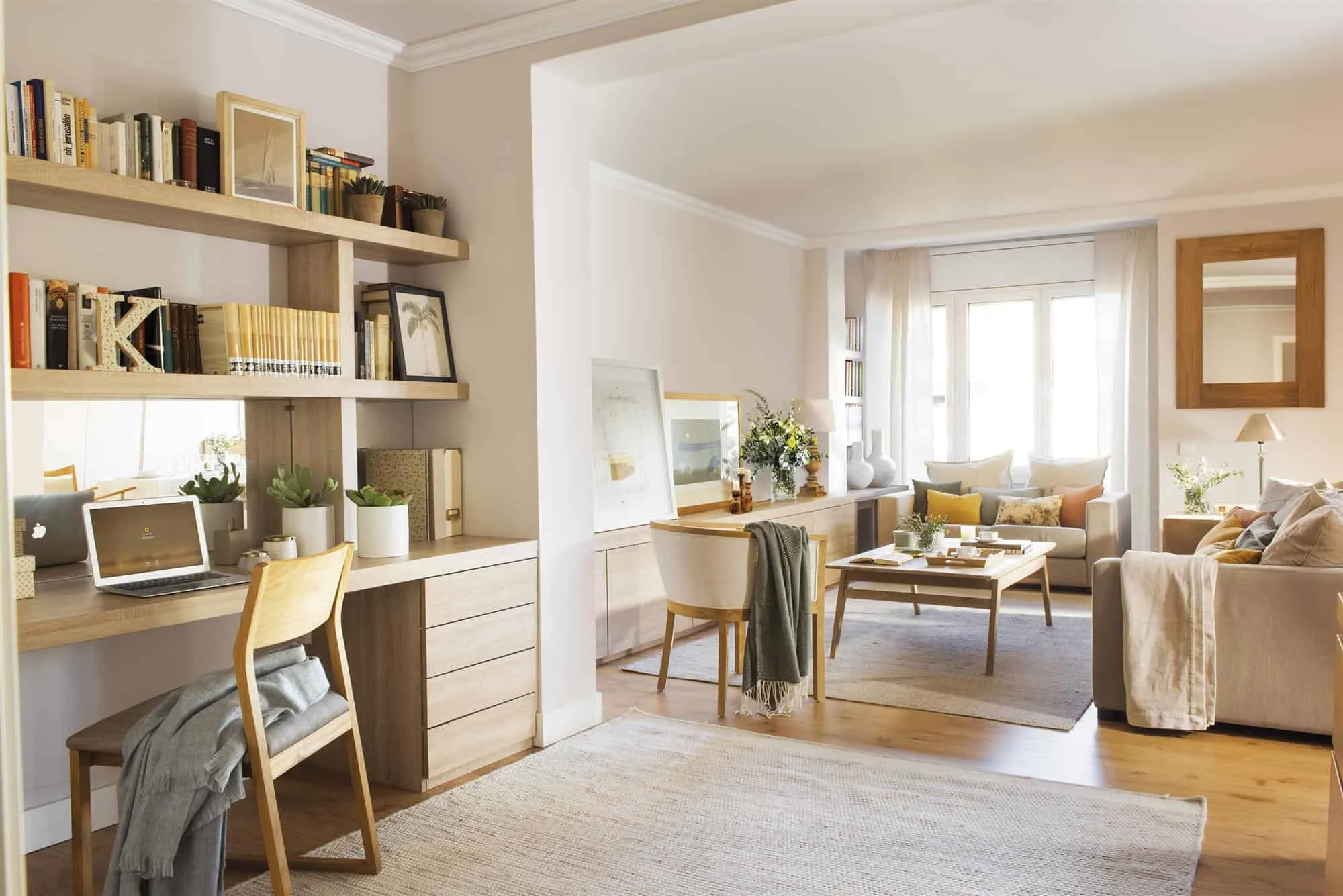 Barcelona. House with thousands of cabinets and lots of storage space
Barcelona. House with thousands of cabinets and lots of storage space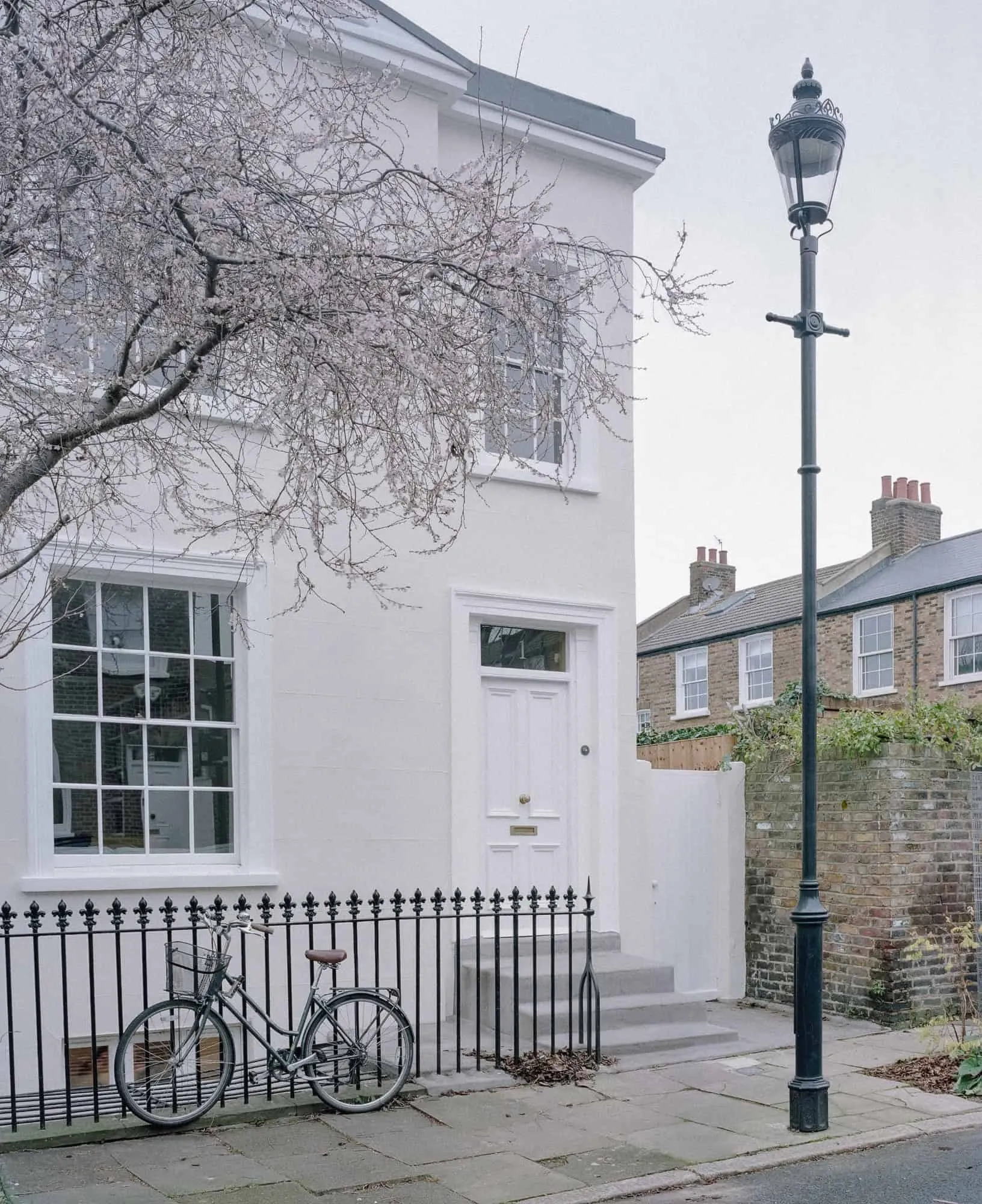 Barnsbury House by Architecture for London — Georgian-era II-class home in the Barnsbury Conservation Area
Barnsbury House by Architecture for London — Georgian-era II-class home in the Barnsbury Conservation Area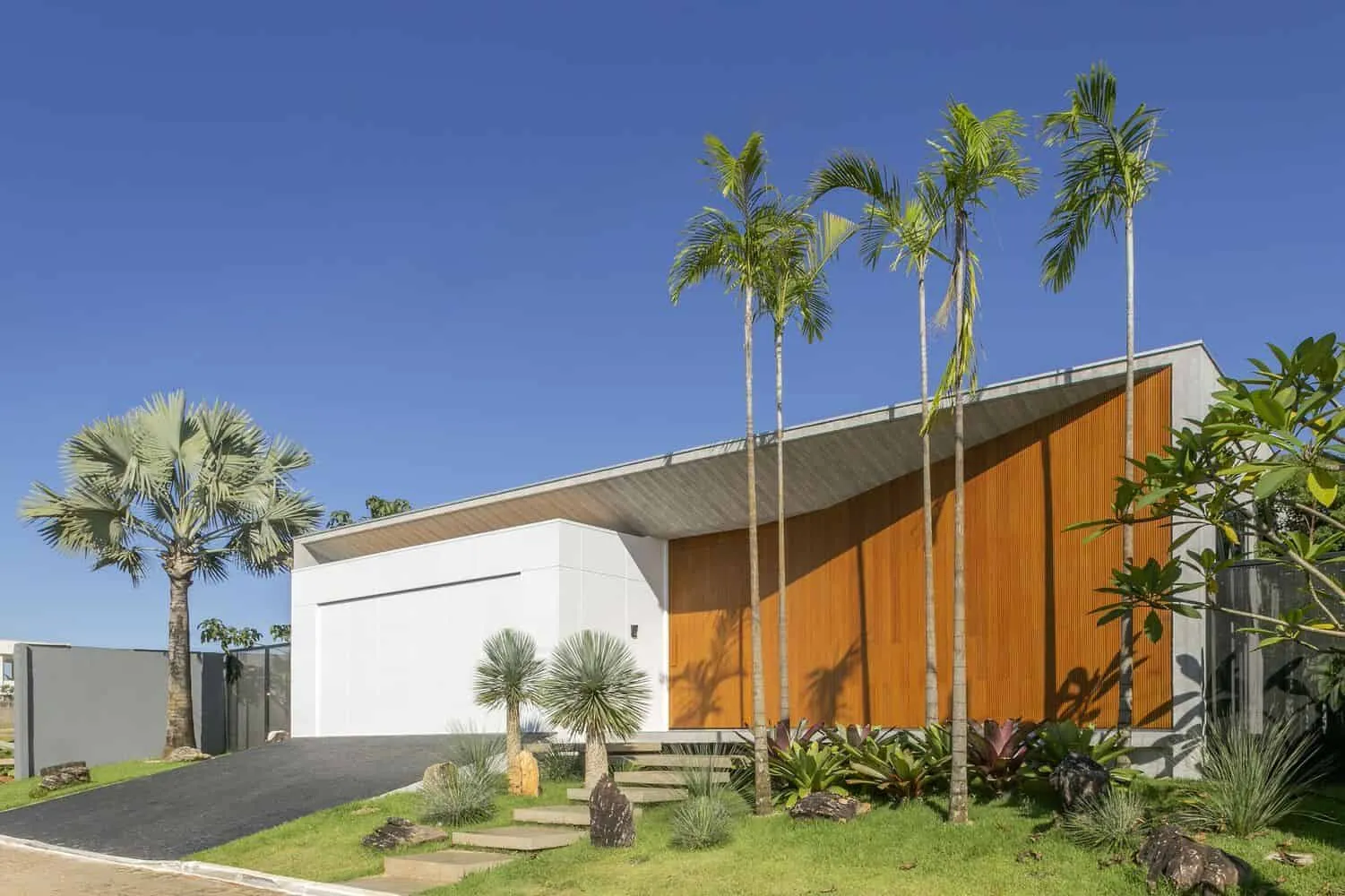 Barra House by SAINZ Arquitetura in Brazil, Brazil
Barra House by SAINZ Arquitetura in Brazil, Brazil