There can be your advertisement
300x150
Baitdana House by Rinaldo Del Nero in Albreda Per San Marco, Italy
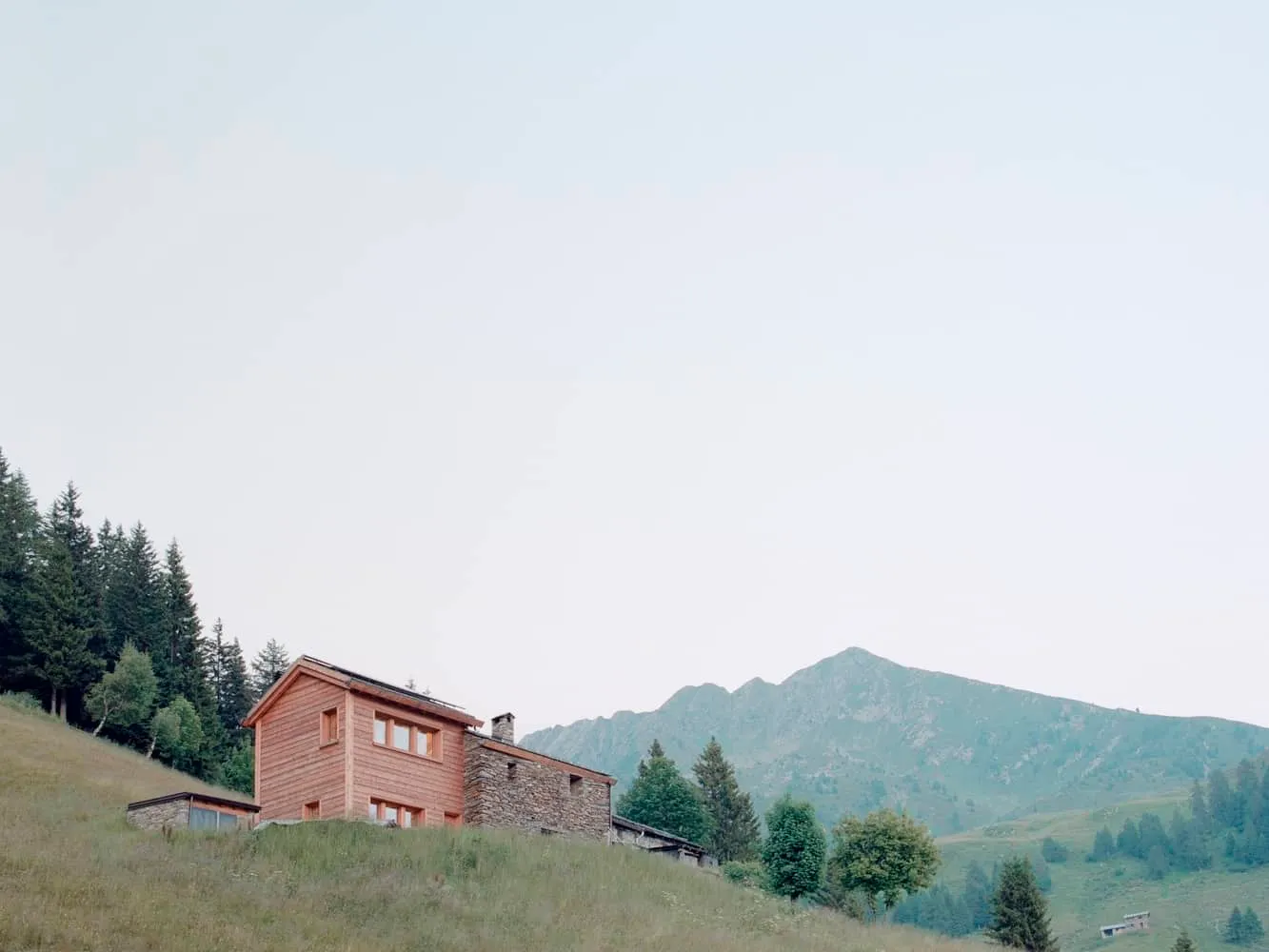
Project: Baitdana House
Architects: Rinaldo Del Nero
Location: Albreda Per San Marco, Italy
Year: 2022
Photography: Marcello Maria
Baitdana House by Rinaldo Del Nero
The restoration of an ancient stone structure in the Orobic Alps of Valtellina, the Baitdana House project combines traditional atmosphere with a modern approach. Located at 1900 meters altitude, this alpine gem, though not officially recognized as a historical monument, embodies the essence of rural Alpine architecture and cultural heritage.
The restoration preserves the historical appearance while strengthening the structure with a heat-insulated wooden frame. The modern extension, contrasting with the original stone facade, adds a fresh perspective, honoring the past and breathing new life into this authentic piece of history.
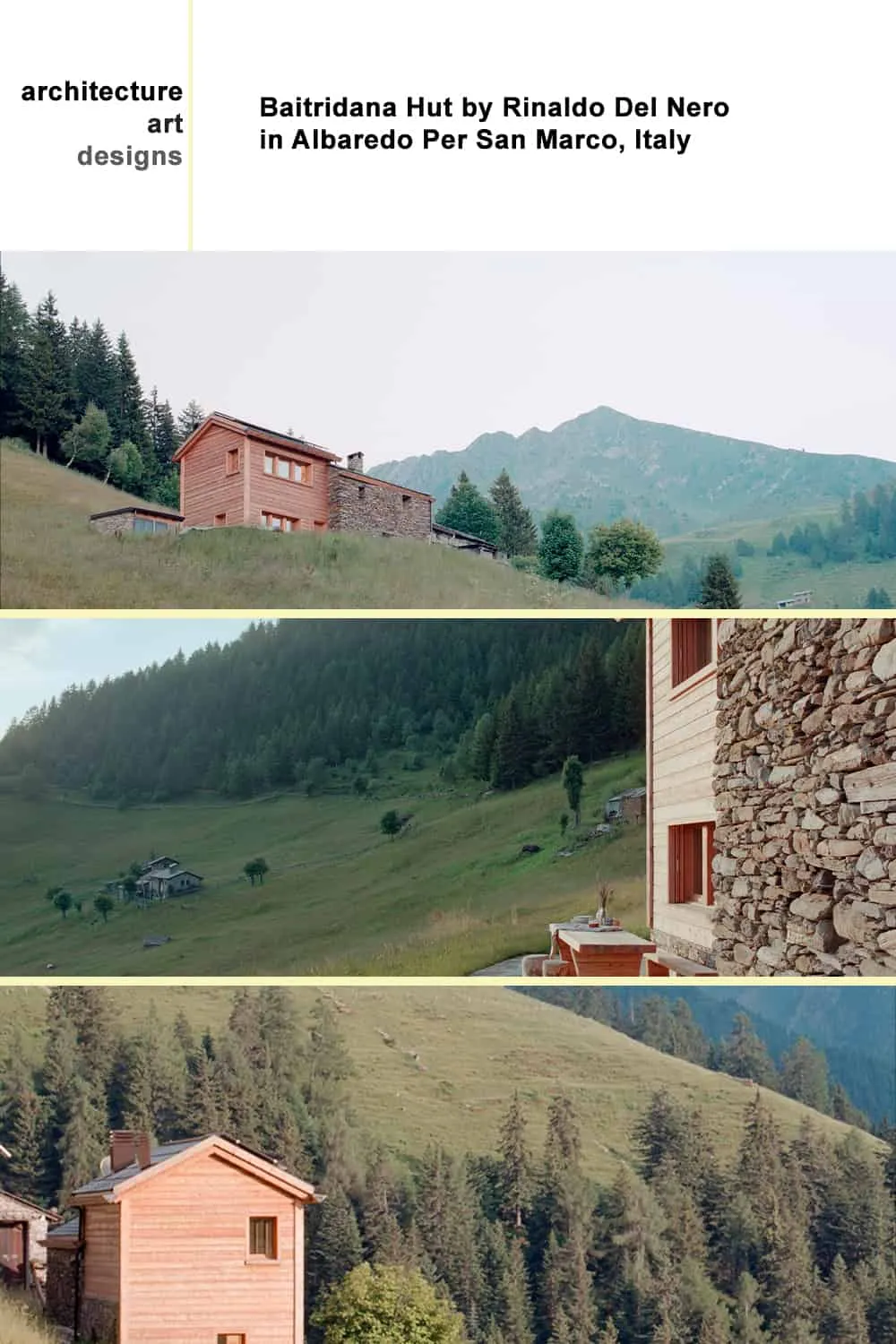
Baitdana House is the restoration of an old stone construction located at 1900 meters in the Orobic Alps of Valtellina, within the municipality of Albreda Per San Marco in the province of Sondrio. Baitdana Maggengo (alpine pasture) features a rugged terrain, forming an impressive natural backdrop for scattered ancient buildings, some used as temporary dwellings and others partially abandoned.
Although the building is not officially recognized as a historical monument, it represents a vivid example of rural Alpine architecture, the heritage of our ancestors and a guardian of historical, architectural and social memory.
The design goal was to preserve the historical appearance as much as possible, conveying an authentic cultural message to future generations and preventing destruction or complete abandonment of the building. The use of the building continues as before – as a temporary dwelling.
The project involved full preservation of the historical structure, conducting energy improvements and strengthening by installing a heat-insulated wooden shell inside the existing frame. A cutout on the north-west facade allowed connection of the new extension, contrasting in material and form with the original stone structure. The combination of old and new is evident and immediate, respecting historical rural architecture and reviving authentic architectural expression from the past.
The composition of two forms resembles a young person supporting an elder. The new building, aiming to attract attention, stands out with its bright new cladding. But the real hero is the old building, reborn in its structural integrity and clearly a monument to the past.
The material difference is key for clarity of hierarchy between the two structures and highlighting differences in construction periods. Over time, the new larch cladding will mature, turning gray and gradually blending into its surrounding context.
– Rinaldo Del Nero

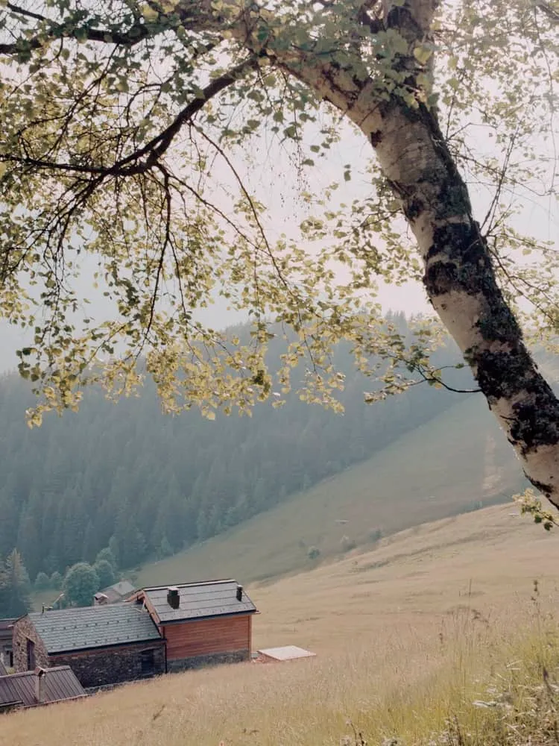
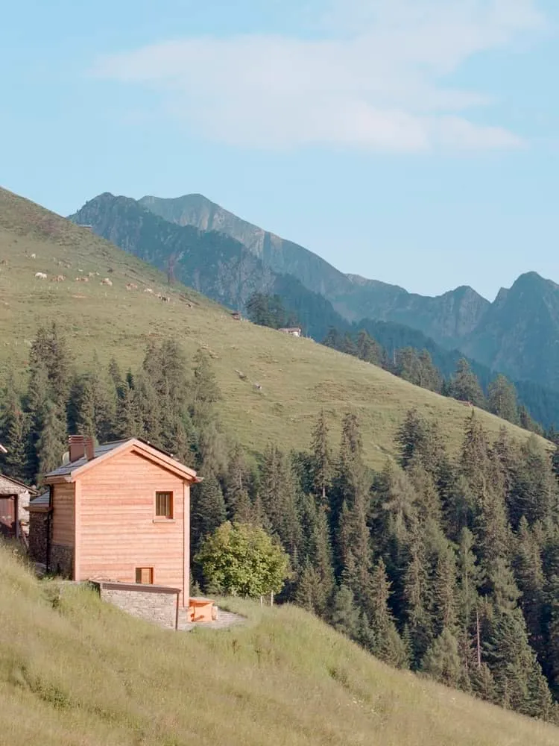
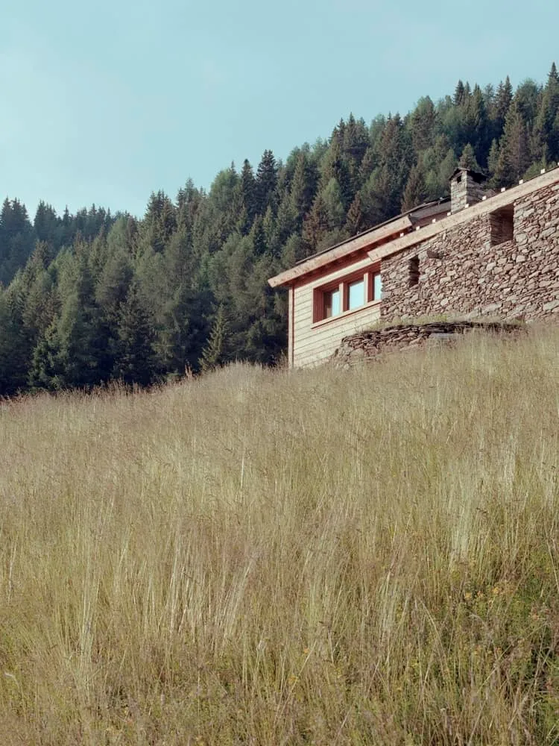
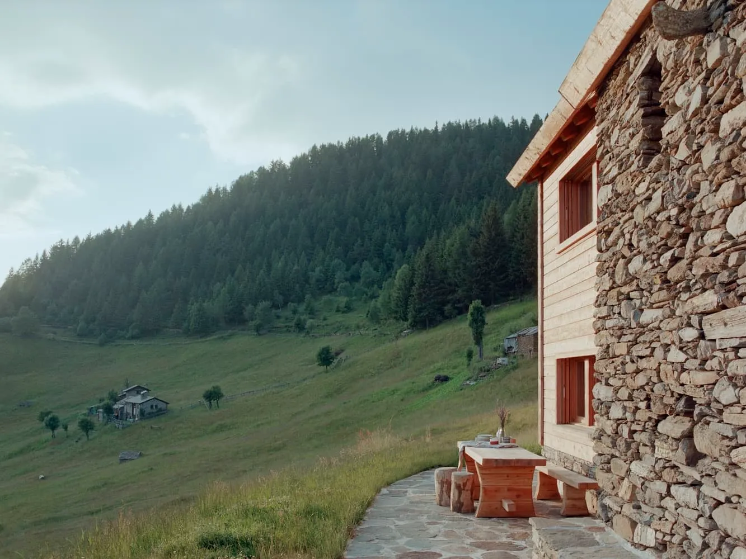
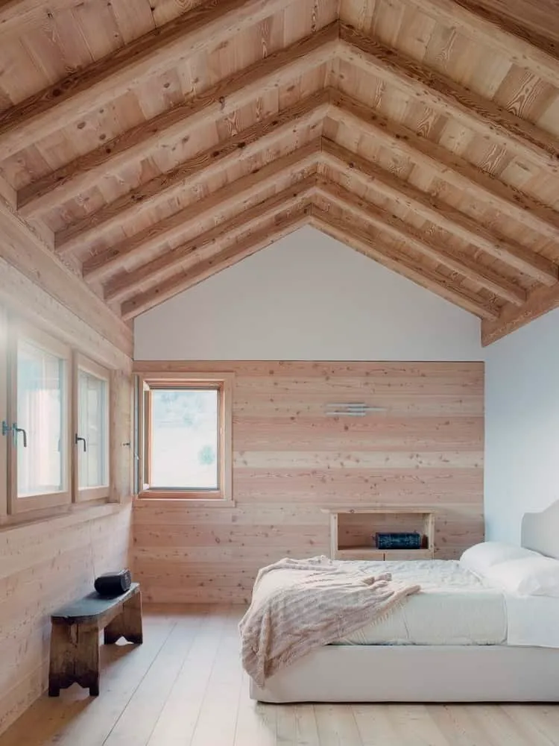
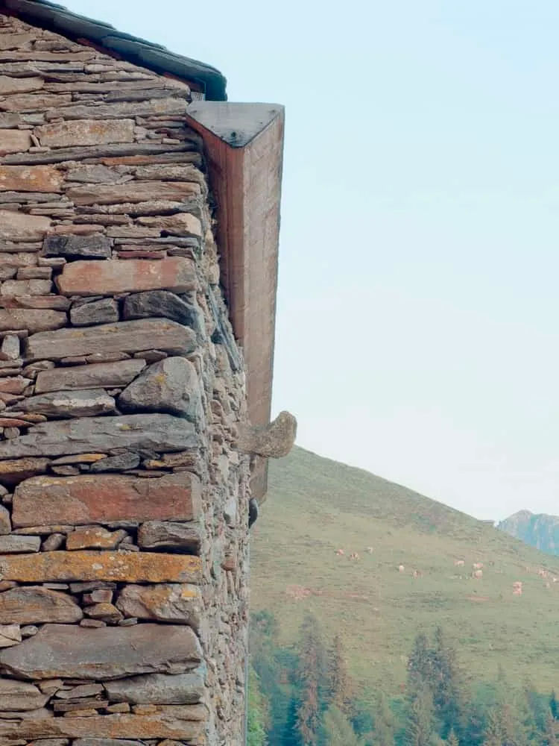
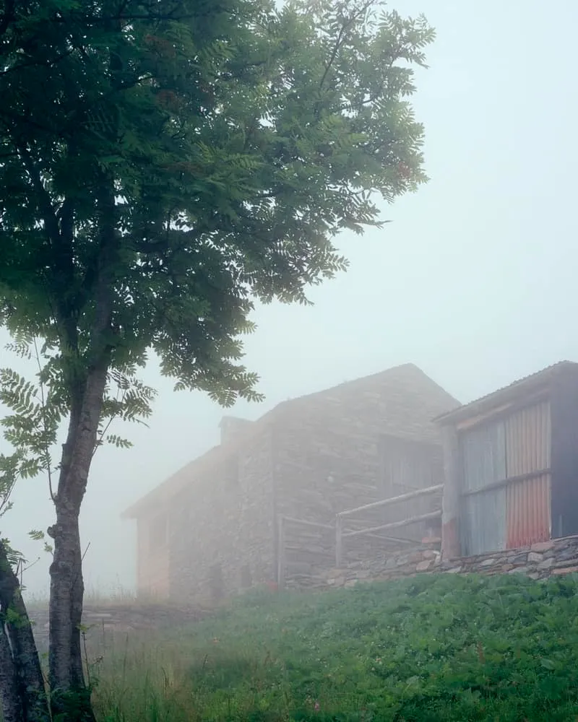
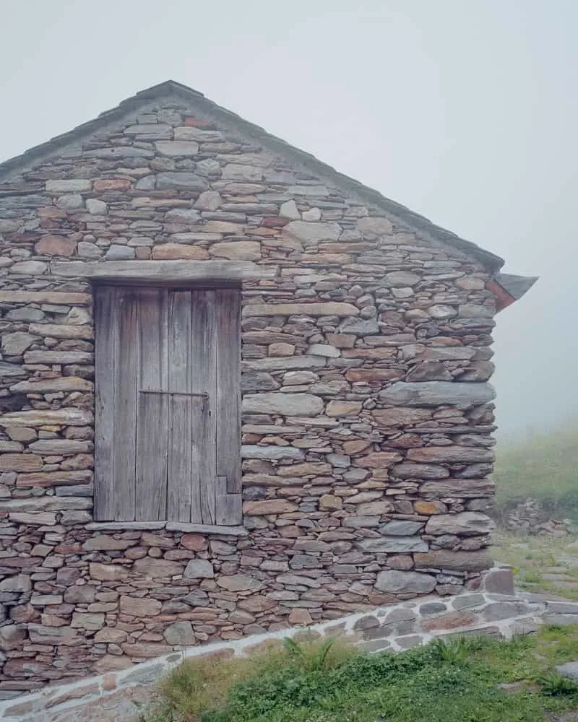
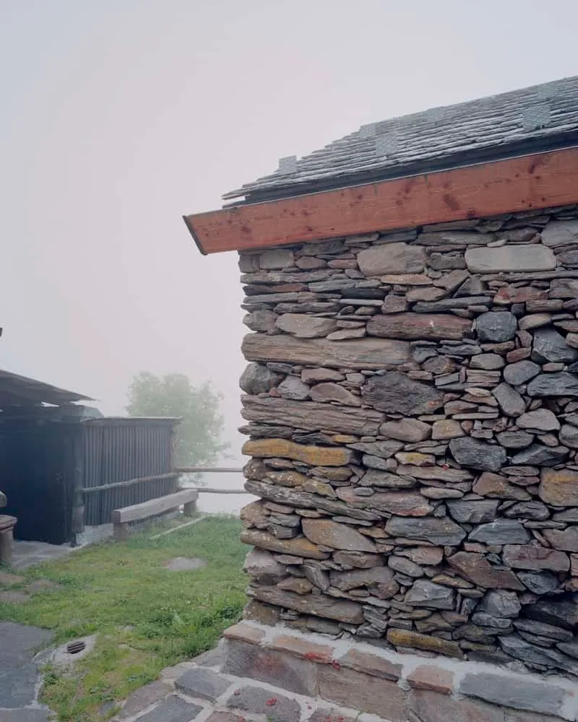
More articles:
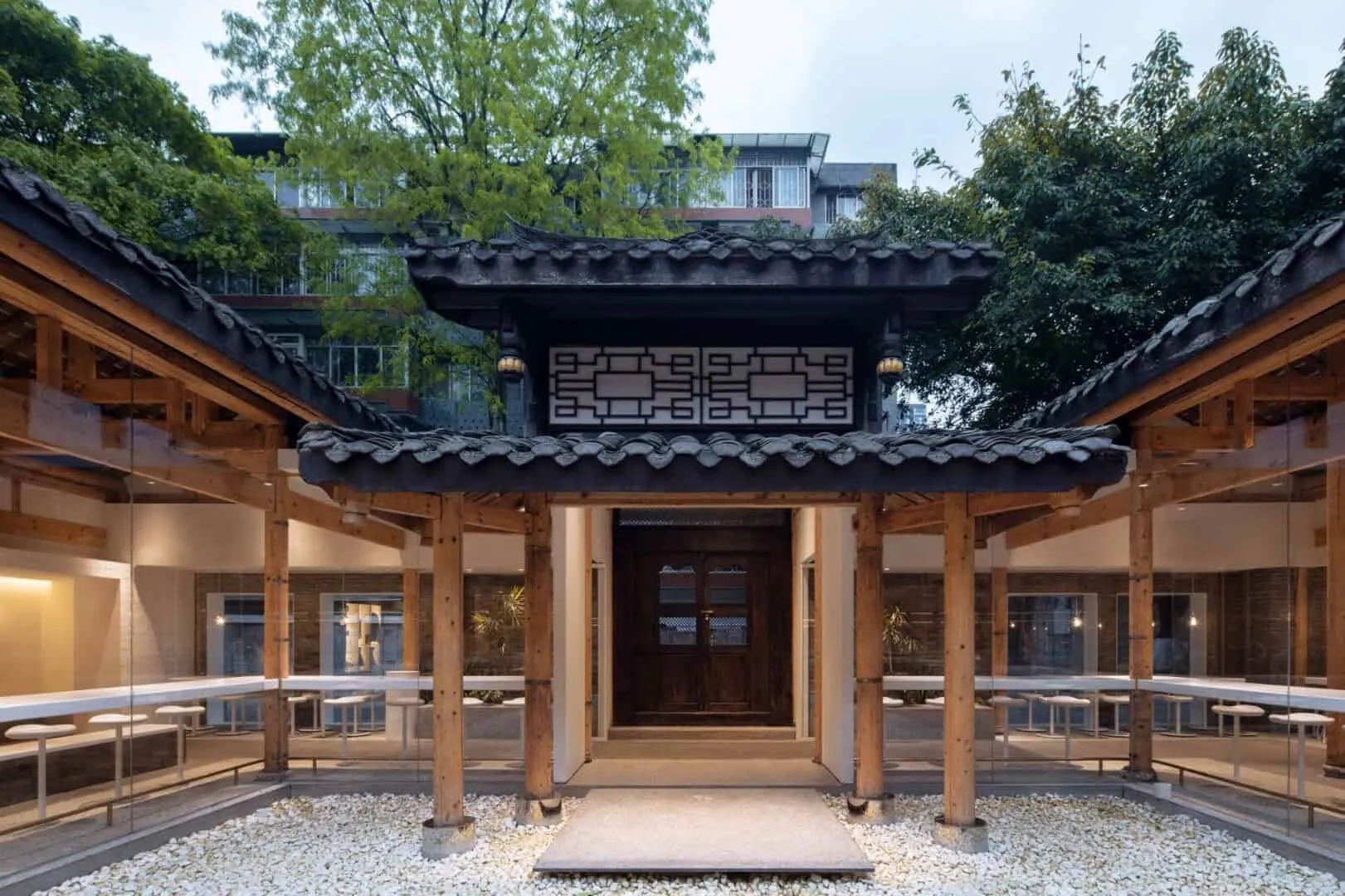 Arabica Kuanzhai Alley by B.L.U.E. Architecture Studio: A Contemporary Café in Chengdu's Historic Courtyard
Arabica Kuanzhai Alley by B.L.U.E. Architecture Studio: A Contemporary Café in Chengdu's Historic Courtyard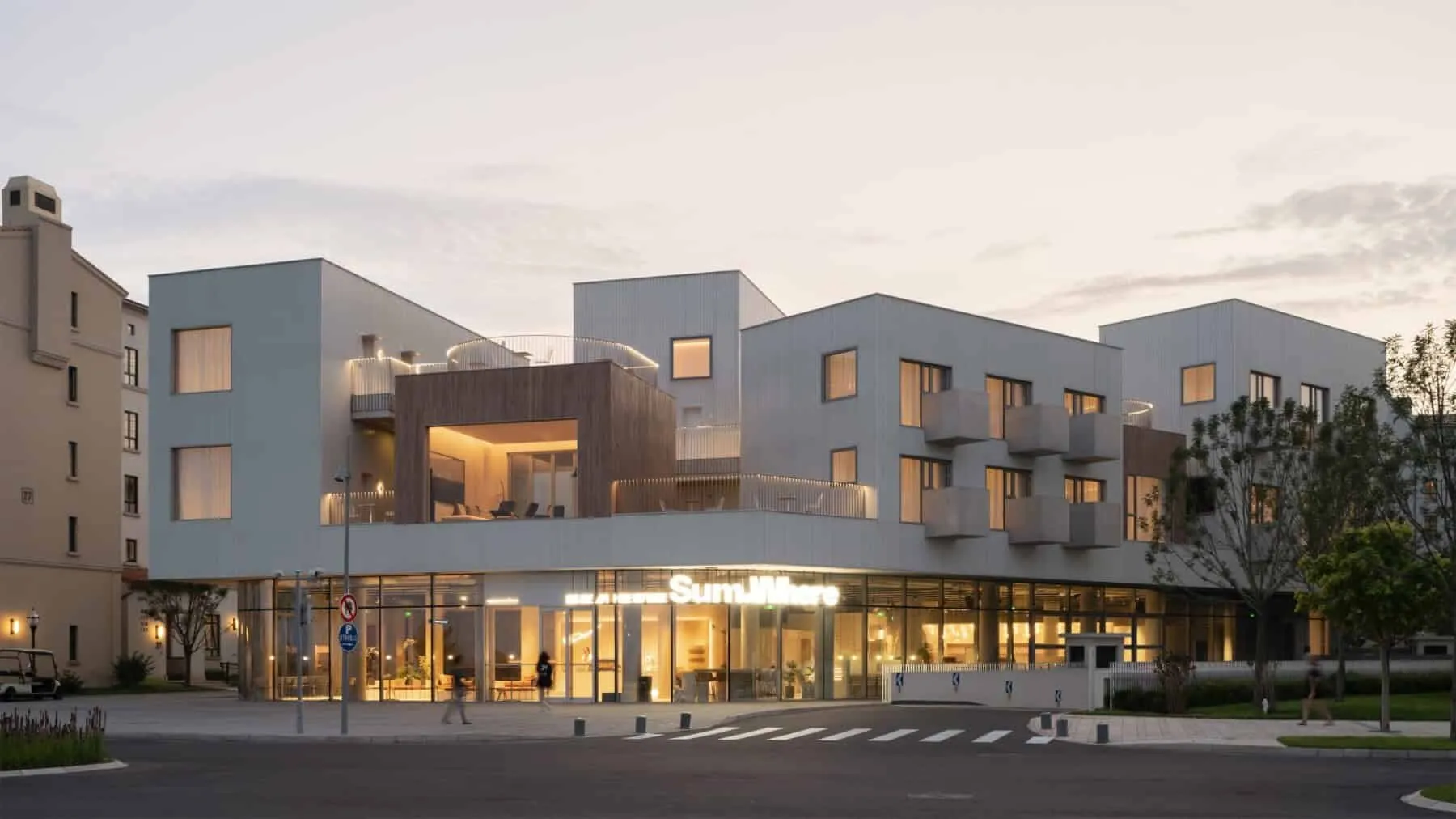 Aranya theTANG Hotel by B.L.U.E. Architecture Studio in China
Aranya theTANG Hotel by B.L.U.E. Architecture Studio in China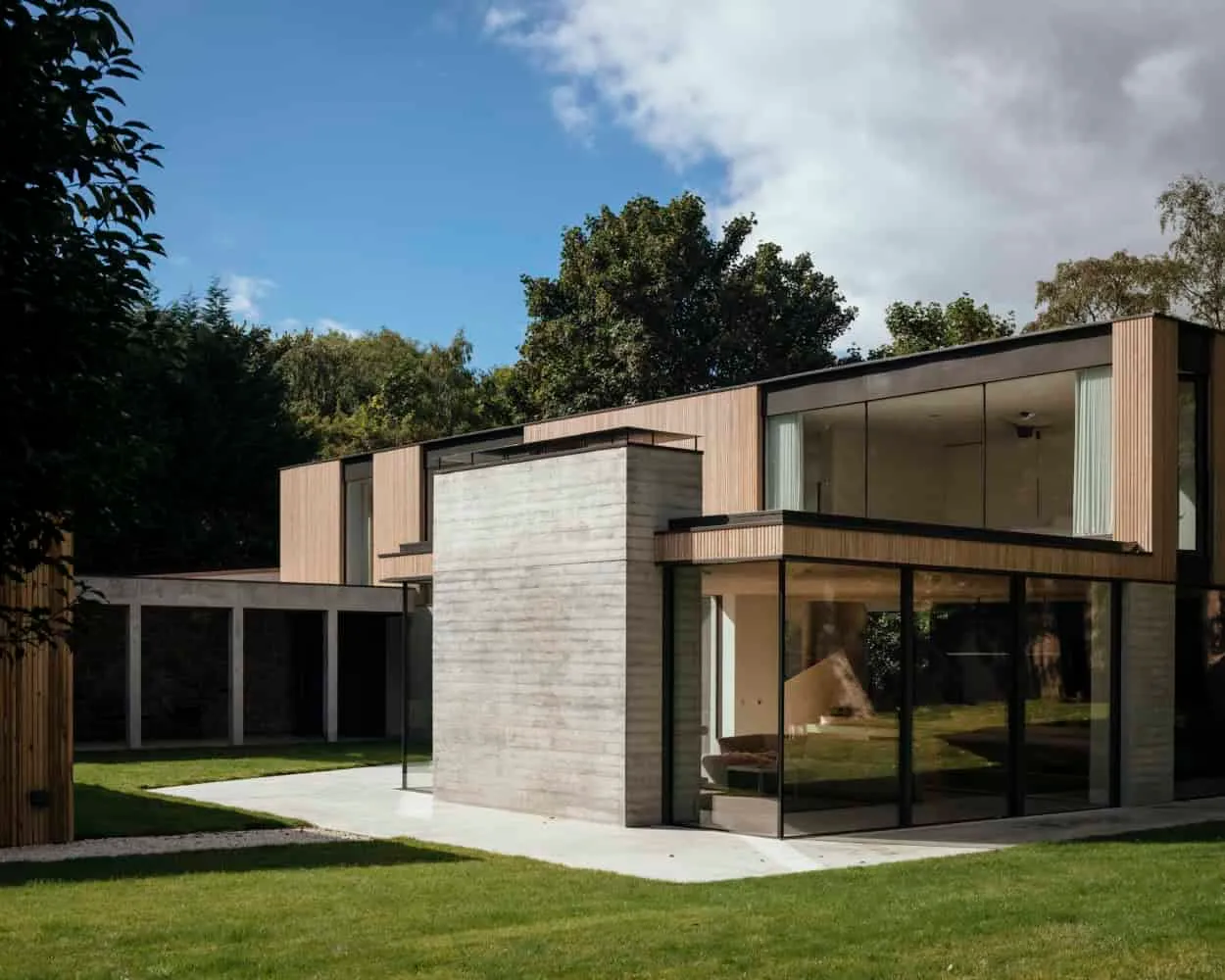 Arbor House by Brown & Brown Architects in Aberdeen, UK
Arbor House by Brown & Brown Architects in Aberdeen, UK Arçelik Content Studio by IGLO Architects in Kocaeli, Turkey
Arçelik Content Studio by IGLO Architects in Kocaeli, Turkey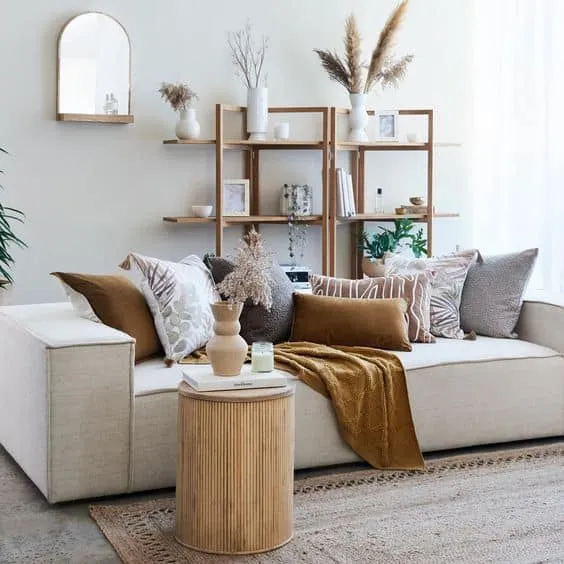 Arched Mirrors for Rounded Reflections
Arched Mirrors for Rounded Reflections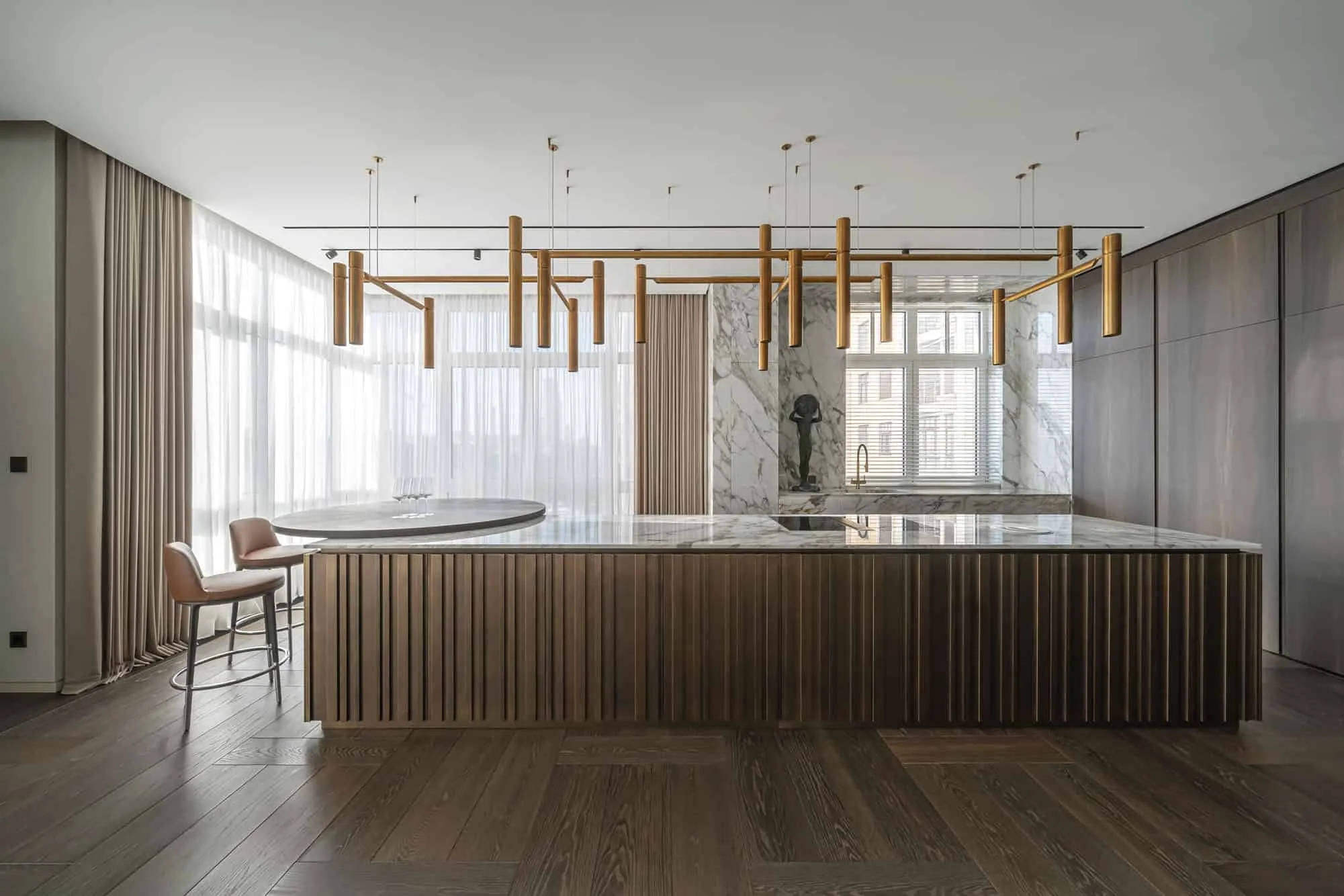 Architectural Excellence in the Interior of Grand Apartment by YODEZEEN
Architectural Excellence in the Interior of Grand Apartment by YODEZEEN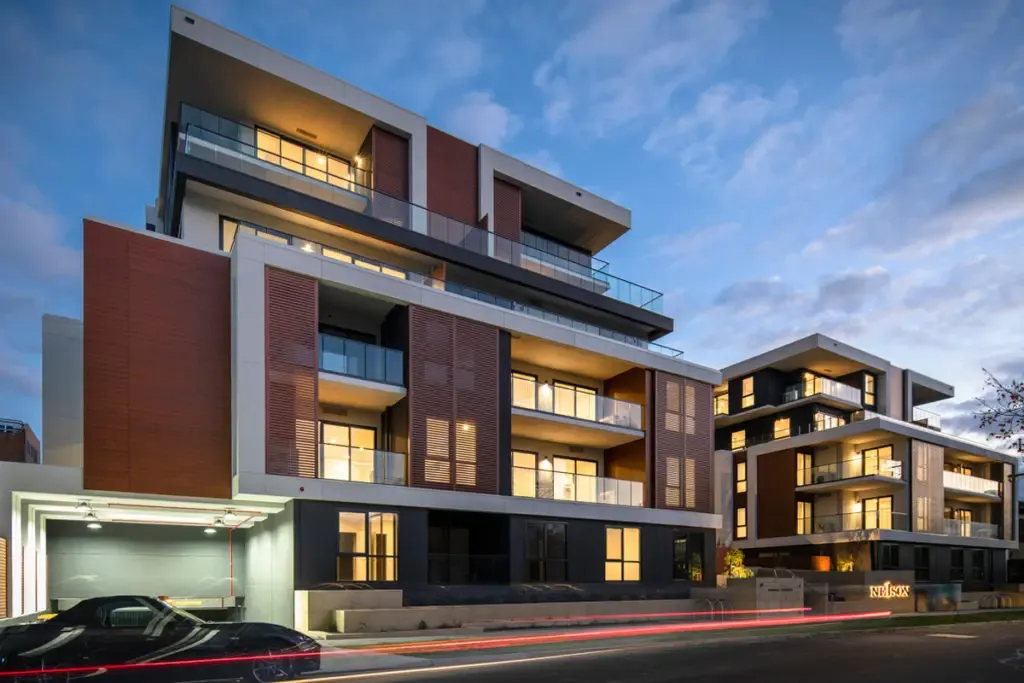 Architecture and Where You Live: Why Building Design Matters
Architecture and Where You Live: Why Building Design Matters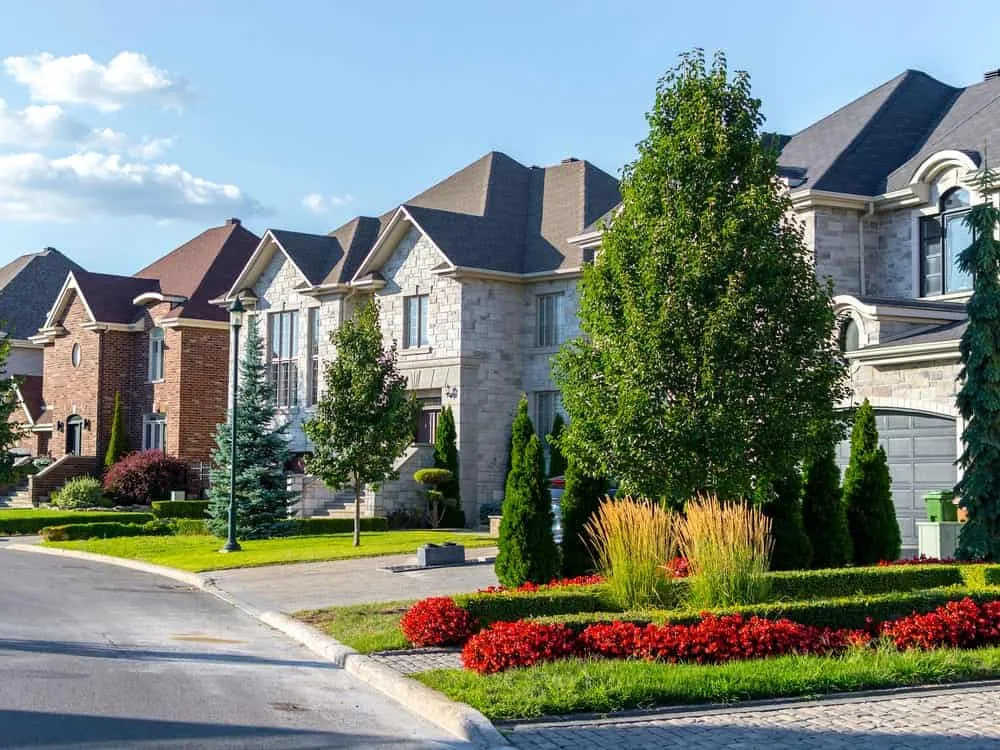 Architectural Tips for House Design
Architectural Tips for House Design