There can be your advertisement
300x150
Arbor House by Brown & Brown Architects in Aberdeen, UK
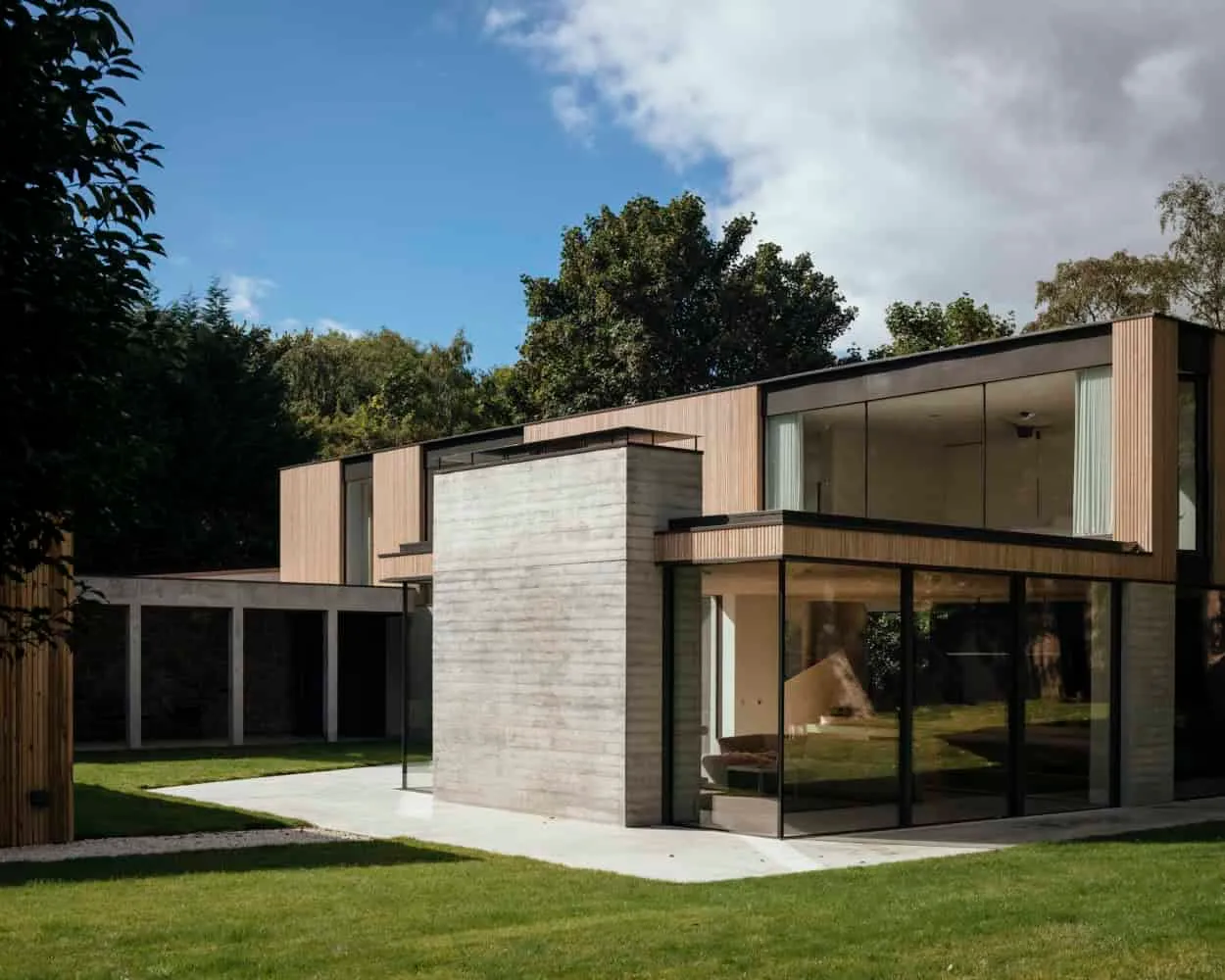
Project: Arbor House Architects: Brown & Brown Architects Location: Aberdeen, UK Area: 2,949 sq ft Year: 2022 Photography: Jim Stephenson
Arbor House by Brown & Brown Architects
Arbor House, designed by Brown & Brown Architects, is an impressive low-energy home in Aberdeen, Scotland. With a modern design it features a cedar cladding and large windows designed to ensure privacy and maximum solar light. Replacing a deteriorating stone cottage, it combines modernity with an original connection to the street landscape. Inside, it offers flexible living spaces, with a central dining area illuminated by a full glass wall. A sculptural spiral staircase adds elegance, while sustainability is a key focus, with passive heating and cooling, a geothermal heat pump, and excellent insulation.
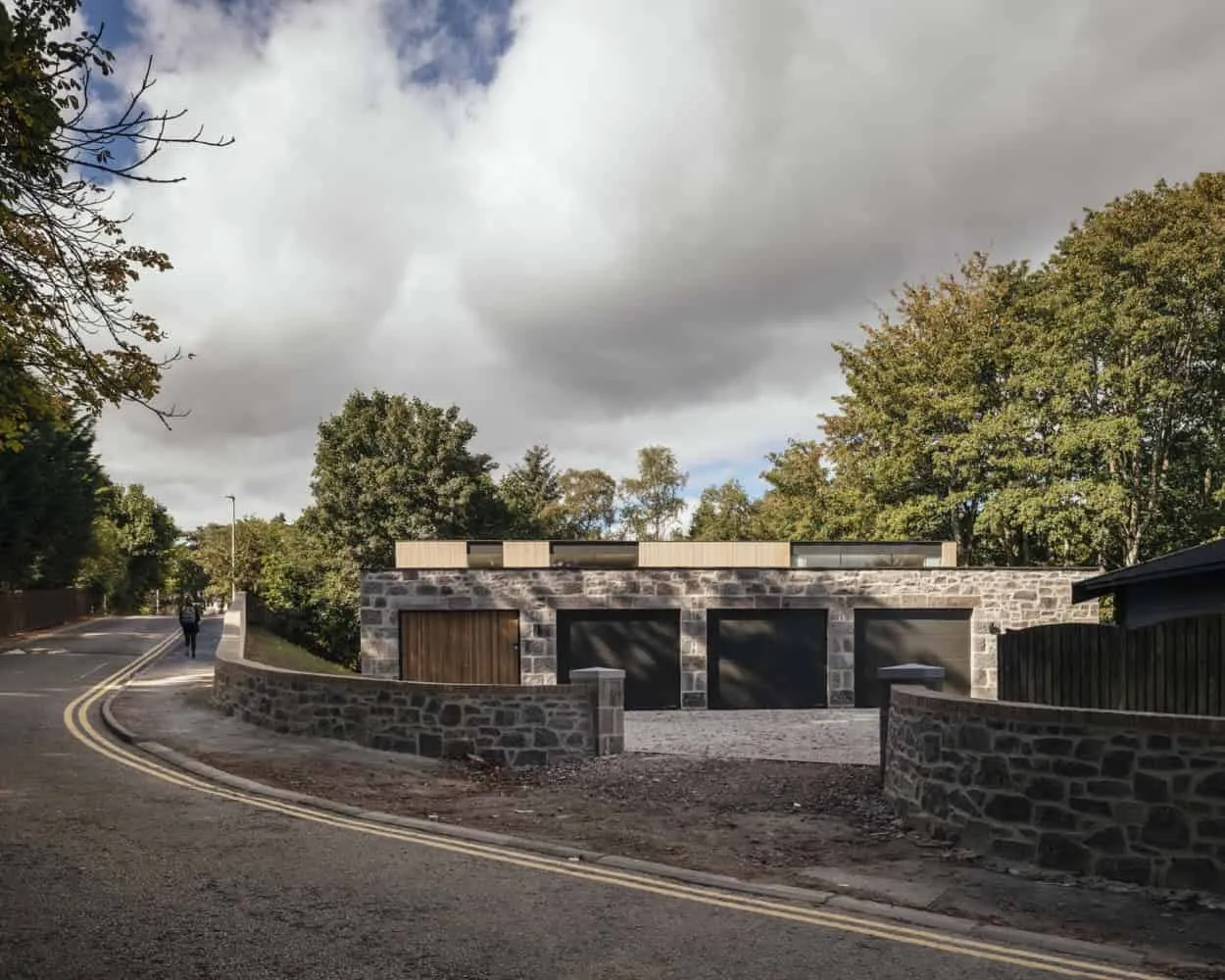
Brown & Brown completed a new low-energy home in the conservation area of Aberdeen, Scotland, transforming an open site into a private green sanctuary with emphasis on craftsmanship and design.
Designed for a mature couple moving from a rural village to the suburbs of Aberdeen, Arbor House is a modern two-story home with a projecting frame and thin cedar cladding and large windows. It sits on a gentle slope in the north-east corner of the plot, capturing and using southern sunlight while camouflaging its volume as a busy road. Arbor House was delivered by Brown & Brown in collaboration with Coldwells Build and Angus & Mack craftsmen.
Arbor House replaces a deteriorating stone cottage that ran the full length of the wooden plot. Much of the cottage was carefully dismantled and the stone reused to create a low curved fence at street level, while one wall of the stone cottage remained in place to form a modern colonnade with original windows.
Brown & Brown arranged these layers of restored stone to satisfy the client's desire for privacy and maintain the original connection with the street. The cloistered entrance offers a 'mental air-permeable barrier', clearly separating the noisy road from enclosed gardens and the house.
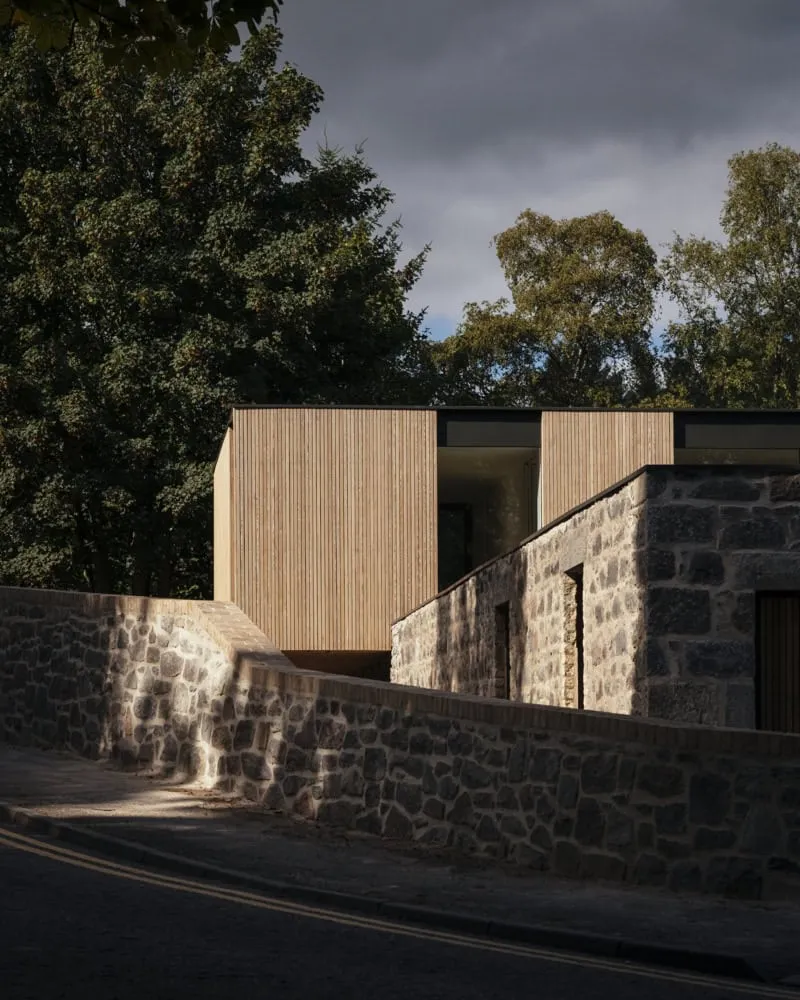
Inside Arbor House follows a logical layout designed with future independent living in mind. A special door made from fossilized oak wood leads to a wide corridor, where residents are drawn by continuous views of the gardens as they pass through the storage room, bathroom and office before arriving at a double-height glass atrium. This central dining space is illuminated by a full wall of glass, bringing surrounding trees into the home.
Despite the natural surroundings that embrace the bright space, a sculptural birch plywood spiral staircase draws attention in the atrium. Designed by Brown & Brown together with local craftsman Angus & Mack, the staircase was assembled in three weeks when thick wooden planks were individually cut and hand-finished to form a smooth, curved parabolic shape.
The remainder of the first floor is dedicated to cooking and guests, where a custom chef's kitchen serves as the home's anchor point. A wooden finish wall covered with textured slate tiles conceals the kitchen at the back of the house with floor-to-ceiling cabinets. An elegant table from DK&I with a micro-hard surface stands out from the black finished countertop, reaching to a wall of floor-to-ceiling windows.
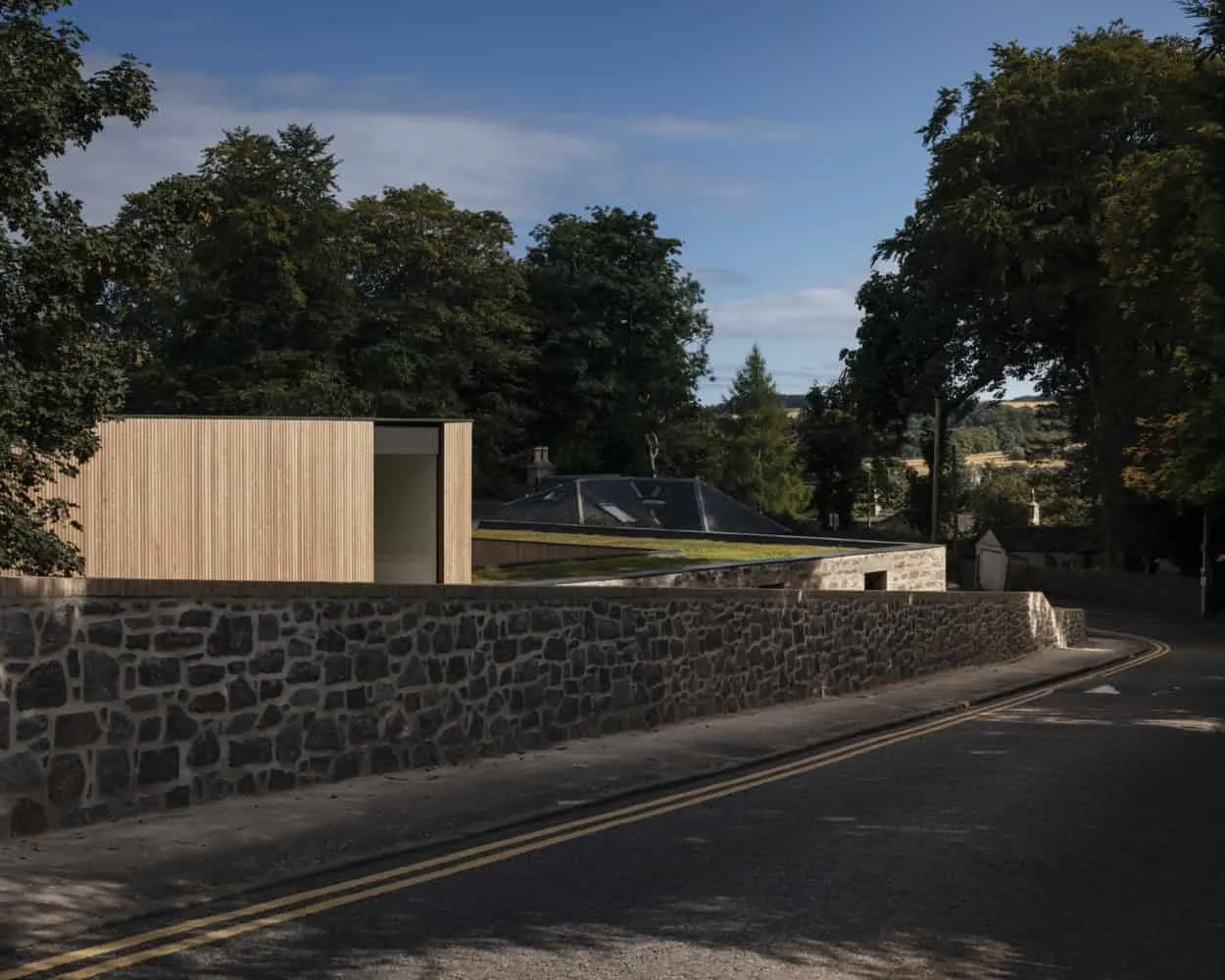
Spreading into the garden and encompassing the inner courtyard, the living room is fully framed by glass windows to enjoy the greenery. A concrete wood-burning fireplace with boards serves as a support for light space, creating a sense of strength in an airy atmosphere.
The second floor of Arbor House contains bedrooms. The master bedroom with an angular bathroom is located at the eastern end of the plan, while the second and third bedrooms with a neighboring adult children's bathroom are located on the western side. The volumes of the first floor, colonnade and garage are broken by a shed roof that unites the roofs with surrounding trees and aids drainage.
In line with the studio's approach to sustainable development, Brown & Brown designed Arbor House using natural materials and passive heating and ventilation to reduce operating costs and carbon footprint. Large glass windows attract and store solar heat in thermal mass, as well as provide passive cooling during summer. A geothermal heat pump maintains a comfortable temperature in winter, supported by well-insulated construction and air-tight sealing. Air circulation is achieved through a mechanical heat recovery system, leading to very low energy consumption overall.
Recognizing the scale of Arbor House and carefully balancing any weight, Brown & Brown demonstrated a unique approach to creating architecture that respects its place through the use of a limited palette of restored, local and natural materials. Thin cedar battens were used inside and outside to create a consistent language throughout, which will over time acquire a silver tone naturally blending with the stone masonry. The tough and smooth micro-hard surface coating balances the textures of plywood and slate, offering a calm and clean interior that enhances mature trees outside the glass facades as seasons change.
Arbor House is a confident and decisive home for discerning clients, an example of the quality of house that can be achieved by a client, architect and contractor.
–Brown & Brown Architects
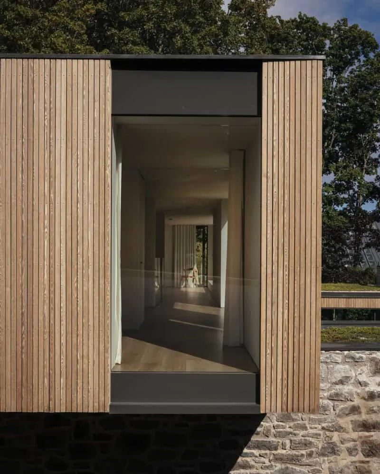
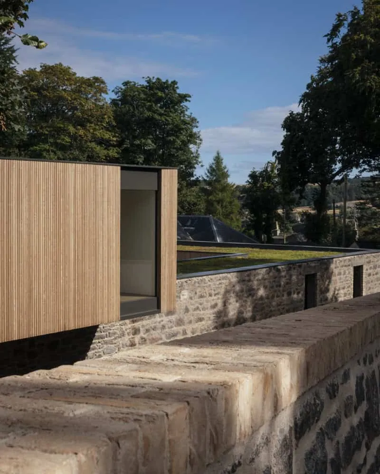
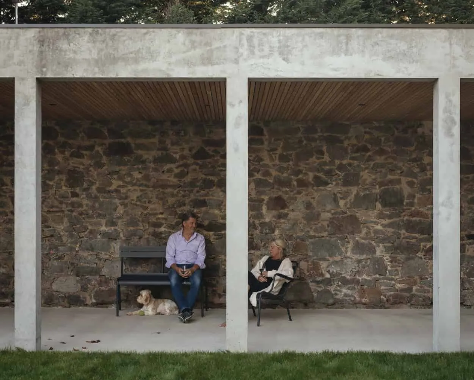
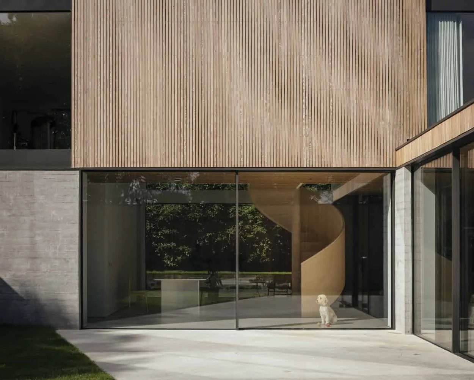
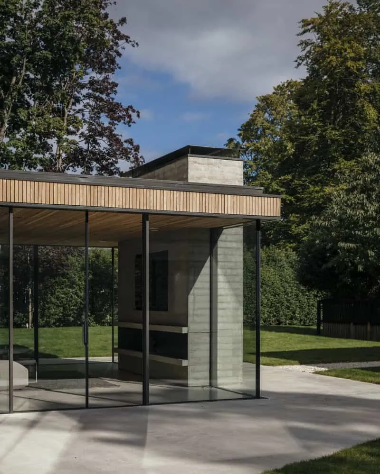

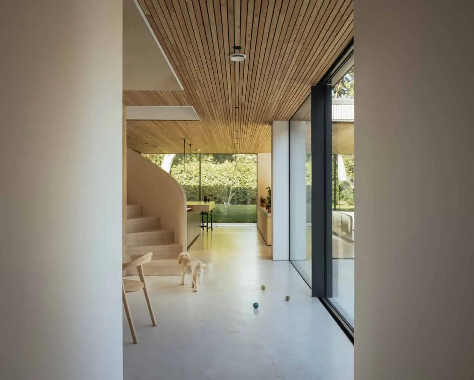
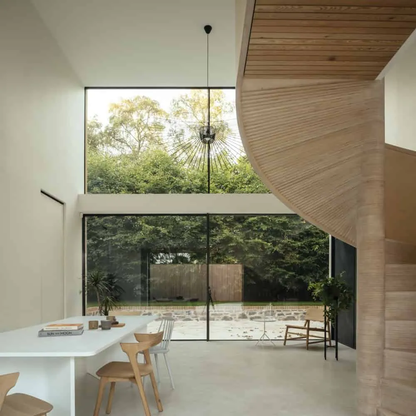
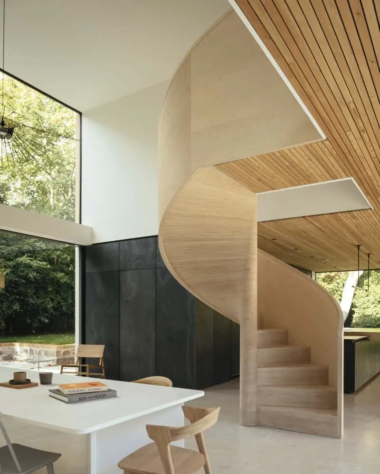
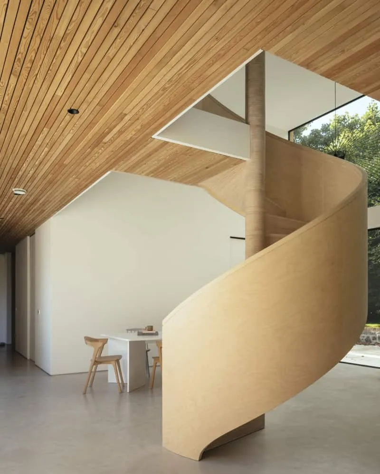
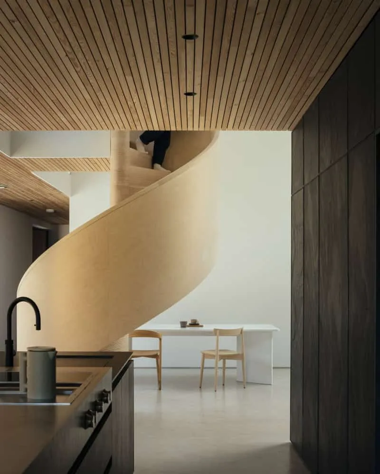
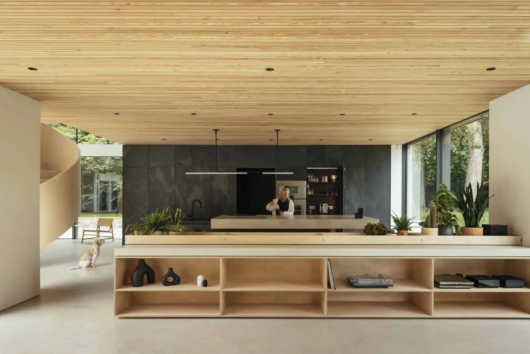
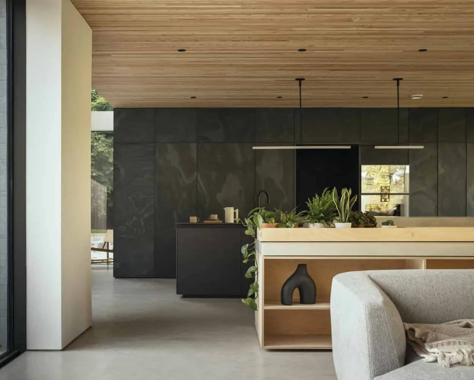
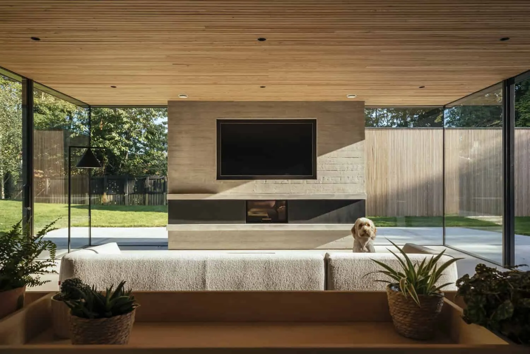
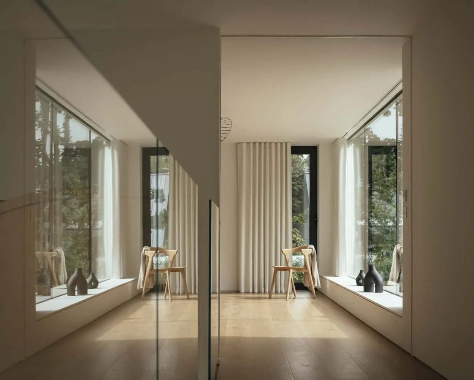
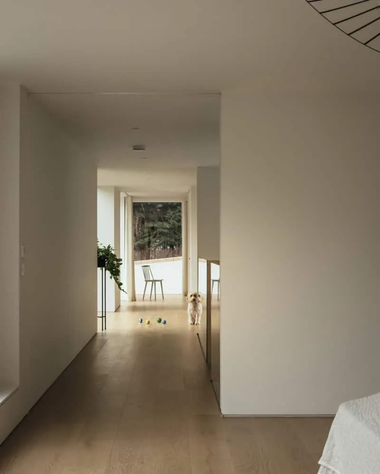
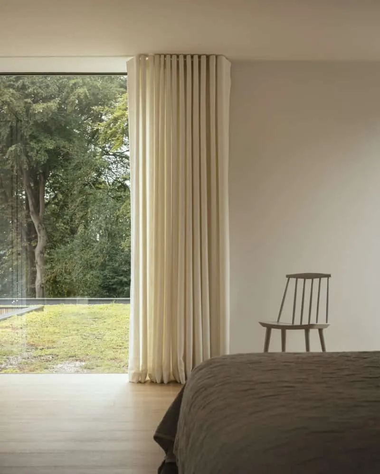
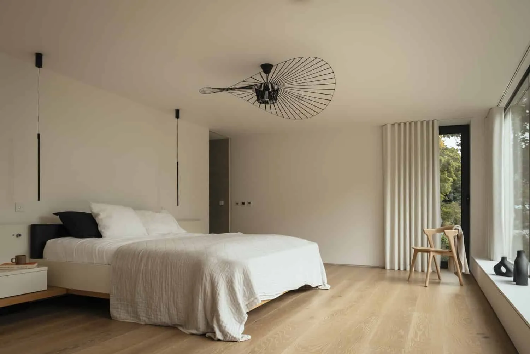
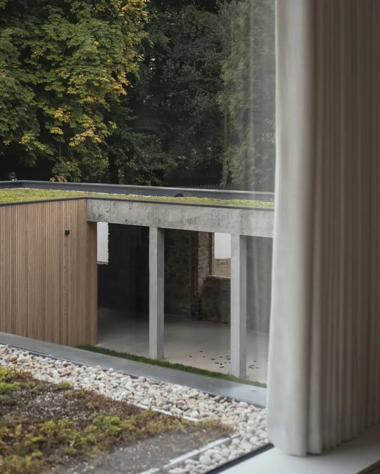
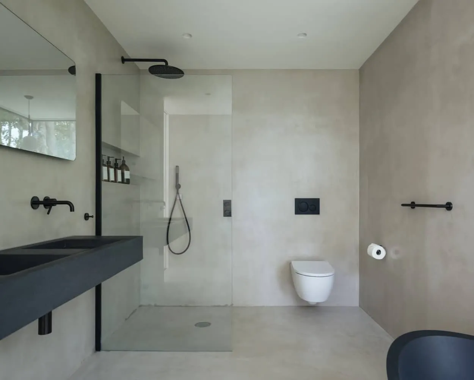
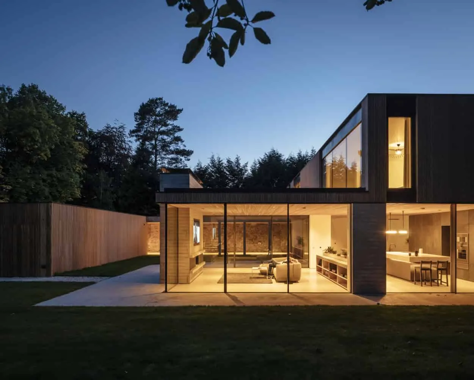
More articles:
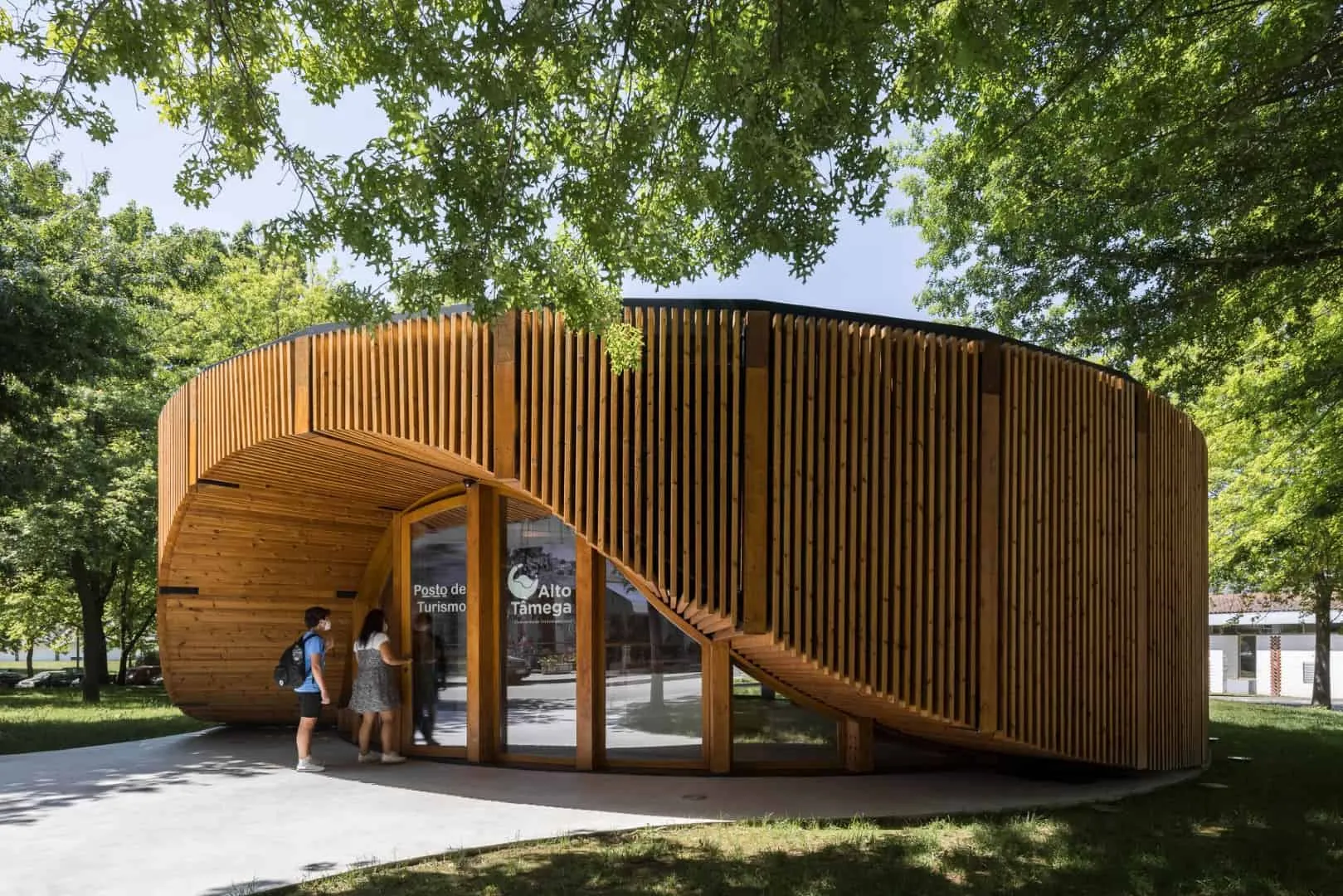 Alto-Tamega Tourism Information Point by AND-RE Arquitectura in Chaves, Portugal
Alto-Tamega Tourism Information Point by AND-RE Arquitectura in Chaves, Portugal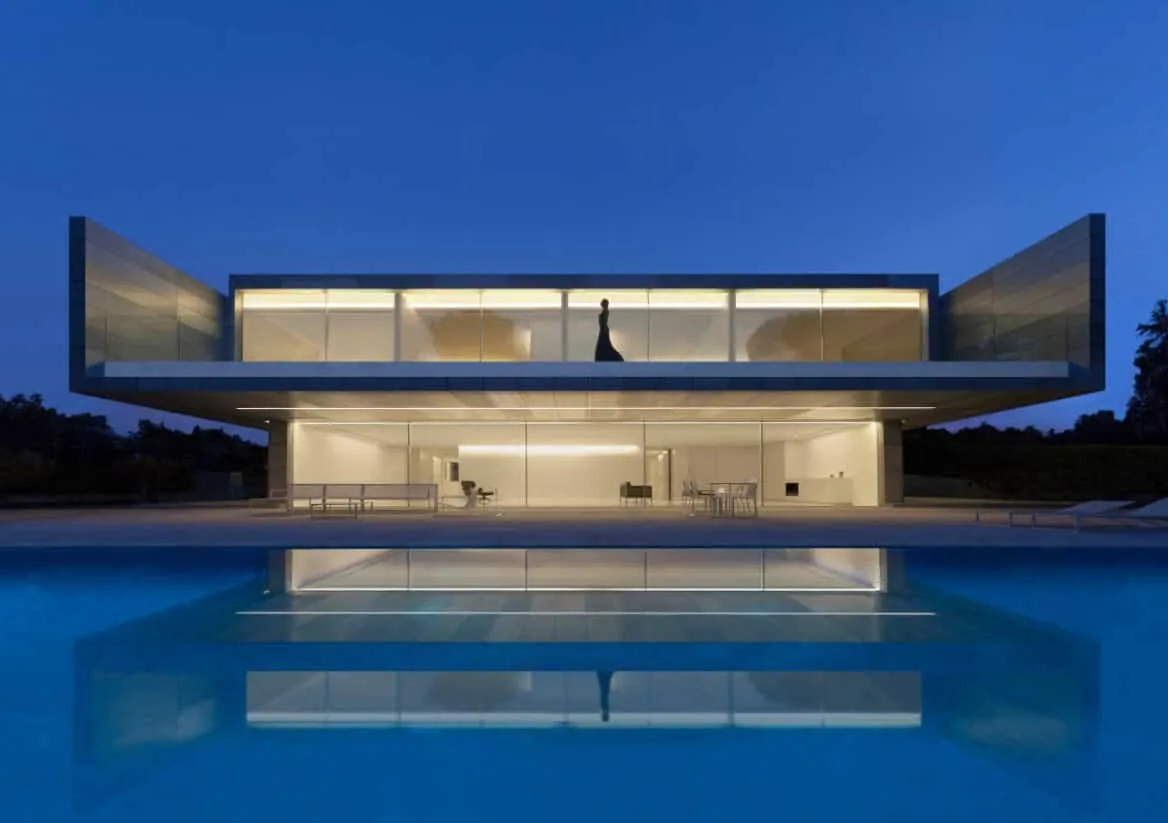 Aluminum: An Indispensable Element of Modern Architecture
Aluminum: An Indispensable Element of Modern Architecture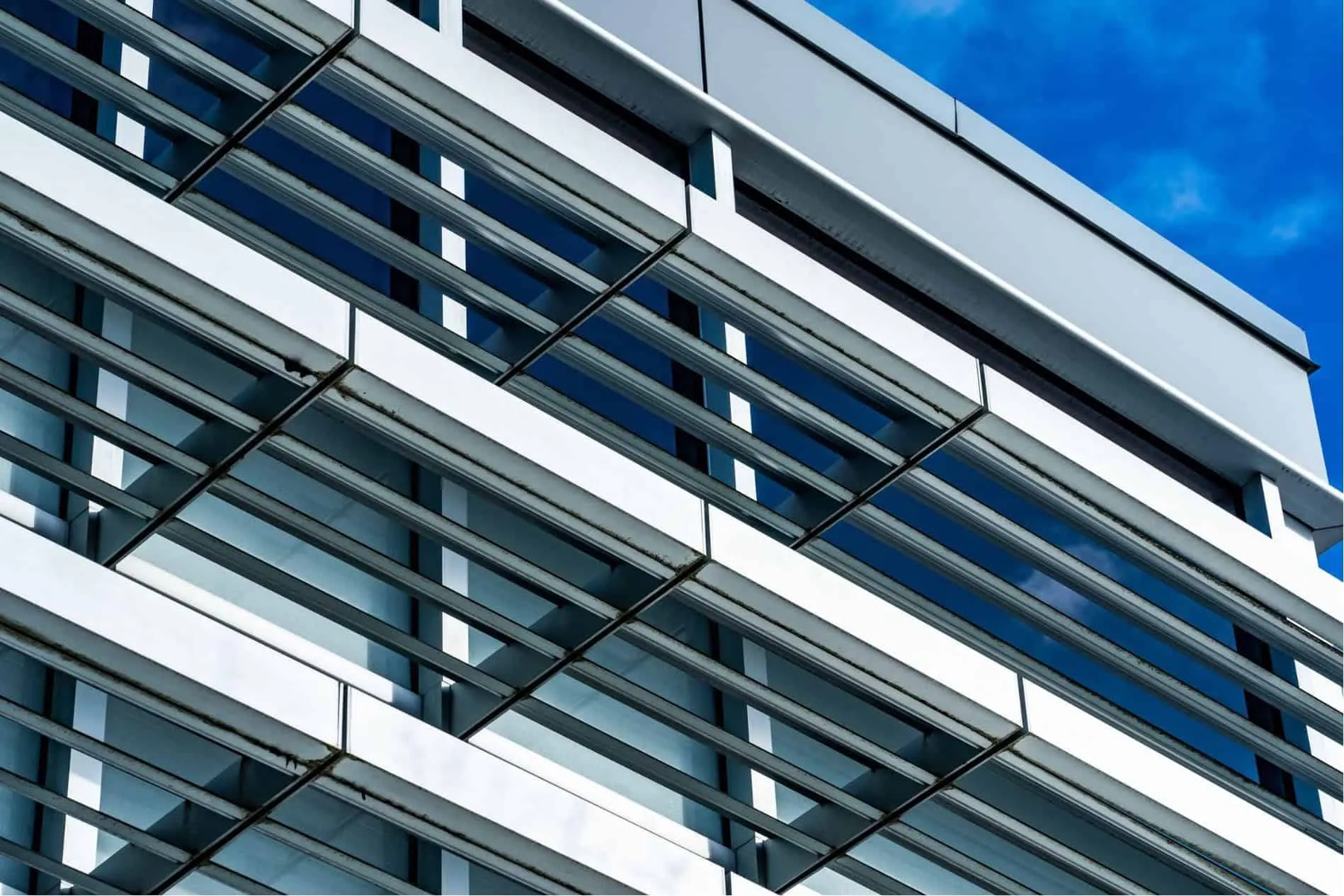 Aluminum Profiles: Common and Less Known Applications
Aluminum Profiles: Common and Less Known Applications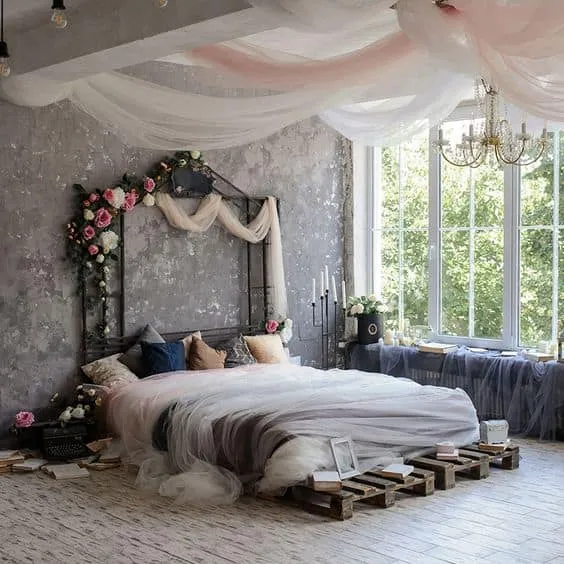 Amazing and Romantic Bedrooms for the Most Loving Month of the Year
Amazing and Romantic Bedrooms for the Most Loving Month of the Year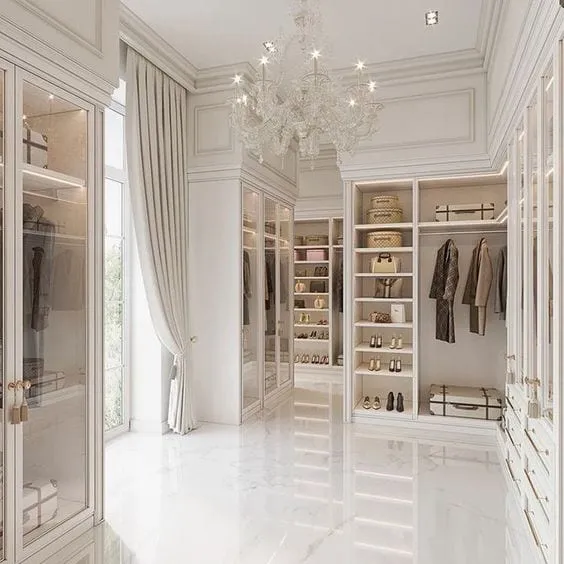 Amazing and Inspiring Ideas for Luxurious Wardrobes in the Bedroom
Amazing and Inspiring Ideas for Luxurious Wardrobes in the Bedroom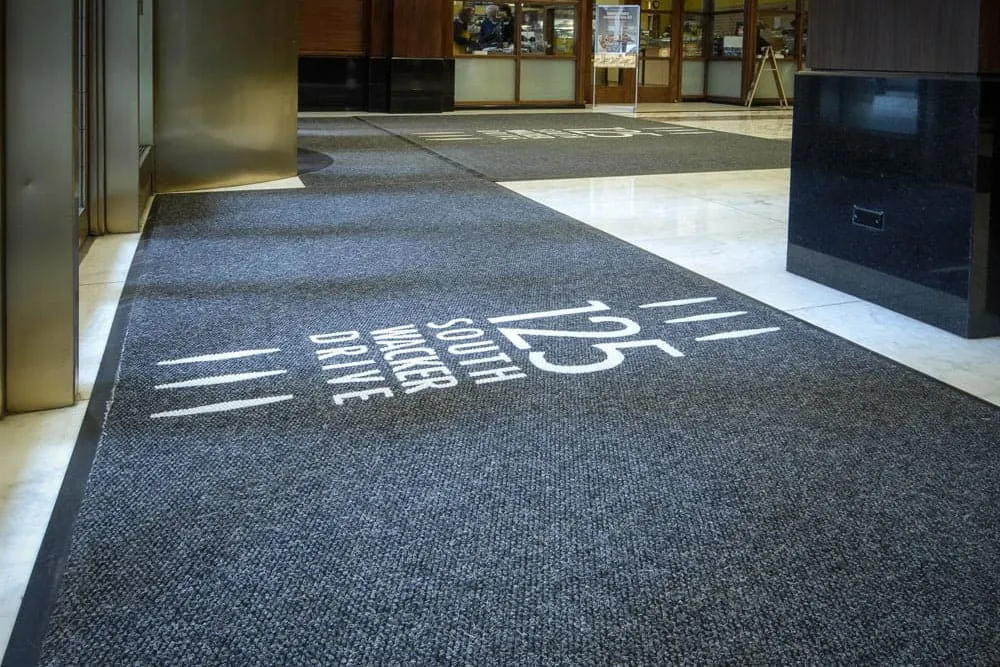 Amazing Benefits of Choosing Custom Logo Carpets
Amazing Benefits of Choosing Custom Logo Carpets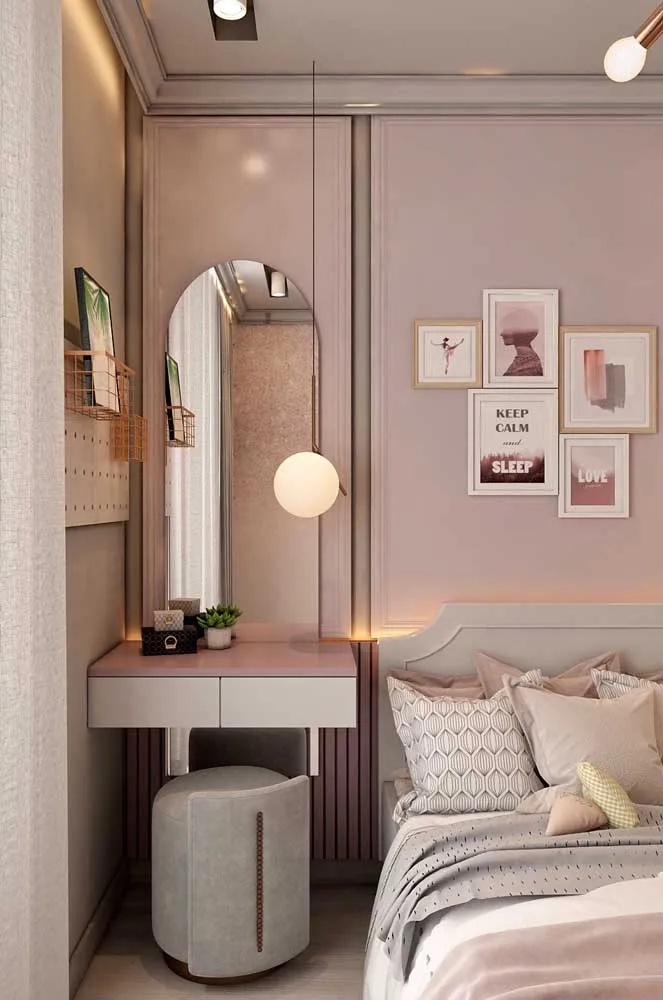 Impressive Ideas for a Teen Girl's Bedroom
Impressive Ideas for a Teen Girl's Bedroom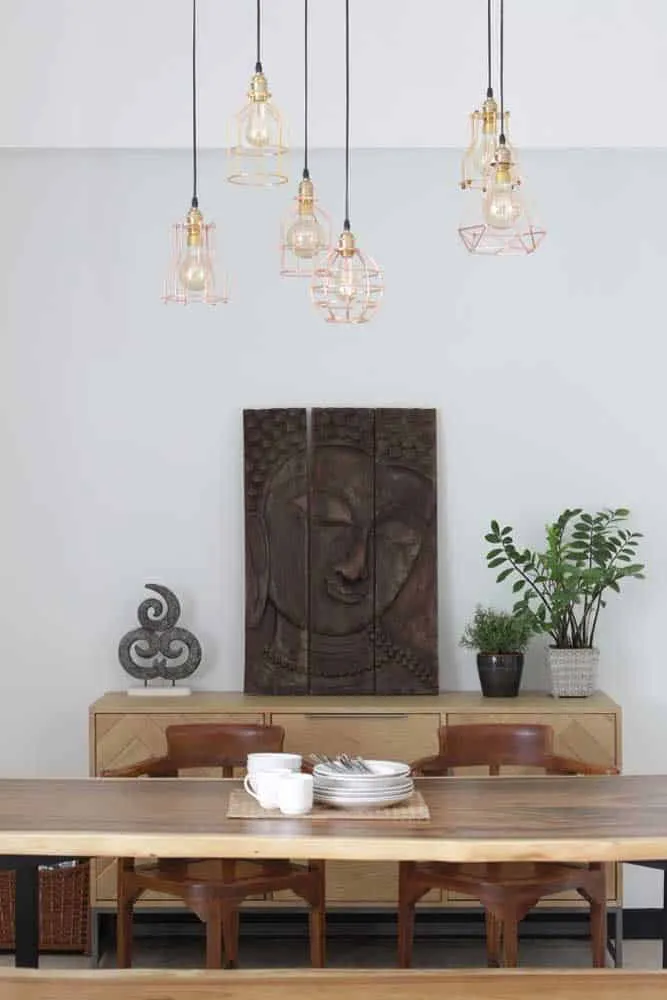 Impressive Decorative Tips for Using Pendant Shades
Impressive Decorative Tips for Using Pendant Shades