There can be your advertisement
300x150
Alto-Tamega Tourism Information Point by AND-RE Arquitectura in Chaves, Portugal
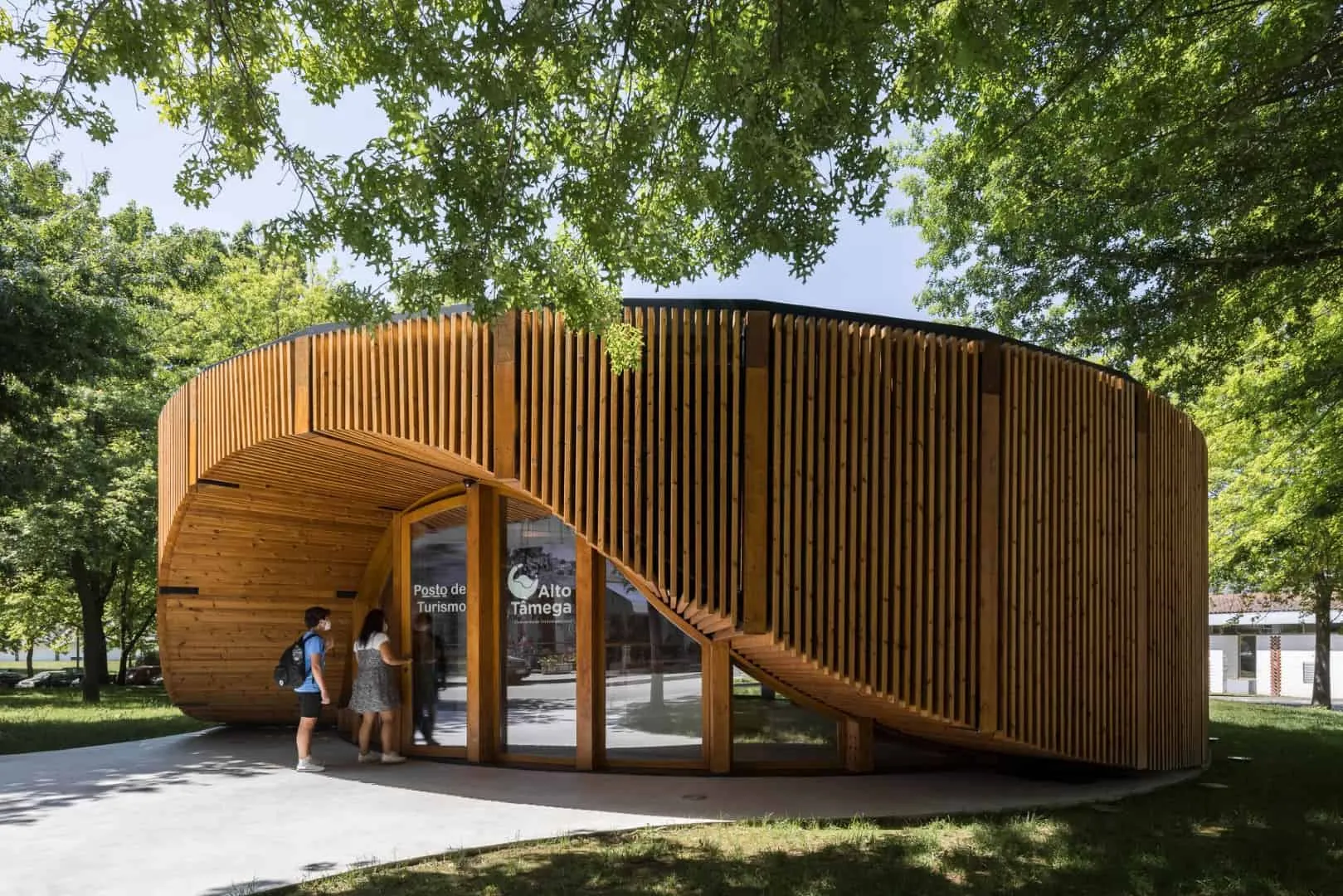
Project: Alto-Tamega Tourism Information Point Architects: AND-RE Arquitectura Location: Chaves, Portugal Area: 1076 sq ft Photography: Ivo Tavares Studio
Alto-Tamega Tourism Information Point by AND-RE Arquitectura
The Alto-Tamega Tourism Information Point, opened in September 2020, is the result of a public competition organized by the Inter-Municipal Community of Alto-Tamega (CIMAT), whose goal was to create a tourism information point reflecting each of the six municipalities that compose it (Boticas, Chaves, Montalegre, Ribera de Pena, Valpaços and Vila Pouca de Aguiar). Located in the Tabolado garden in Chaves, the building with a circular plan and approximately 100 sq m of area is built on wooden columns and beams with a concrete slab at the base, fully covered with wooden slats. The circular wooden building connects to the natural environment, incorporating into its concept the image of the region.

The simplicity of the program is reflected in the form of the building, leading to clarity of functions and clear perception of tourist materials. The circular plan arises as a natural consequence, satisfying both practical (visitor flow and even distribution of information) and formal questions, creating a building connected to both urban and natural environments. Spaces are organized along one main axis starting with an open covered area—the first contact with the program. The entrance to the building opens a space for simultaneous accommodation of many visitors. Technical areas and toilets are hidden in the thickness of walls. The visit ends with an open view to a symbolic pond resembling the Tamega River, identifying this region, as well as the fact that Chaves is one of Portugal's most important thermal areas.
Technical and construction solutions are aimed at achieving principles of sustainable development and durability: solar orientation of the main room, window positioning and shading, double glazing of wooden frames, solar panels, zinc roof, water reuse, high thermal insulation level and preference for wood both in structure and facade. All this makes the building a benchmark of sustainable development.
The choice of wood as the main material at all levels of the building reflects regional values and symbols, where nature is the primary attraction.
- Project description and images provided by Ivo Tavares Studio
More articles:
 Additional Interior Design Trends for 2023 - Ideas Full of Personality
Additional Interior Design Trends for 2023 - Ideas Full of Personality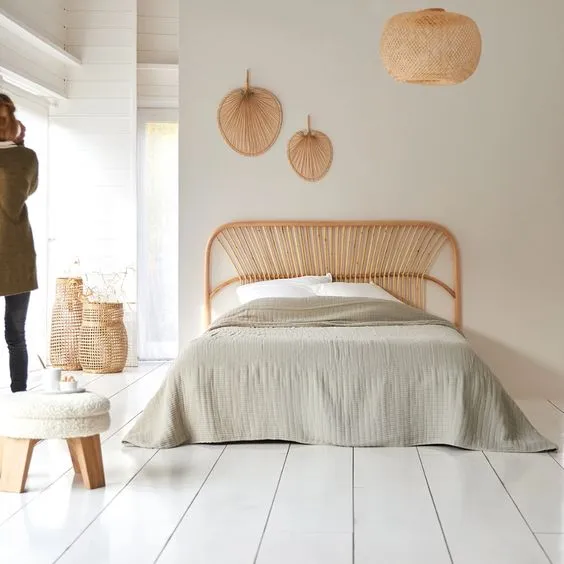 Principles of Creating the Perfect Rattan Bedroom
Principles of Creating the Perfect Rattan Bedroom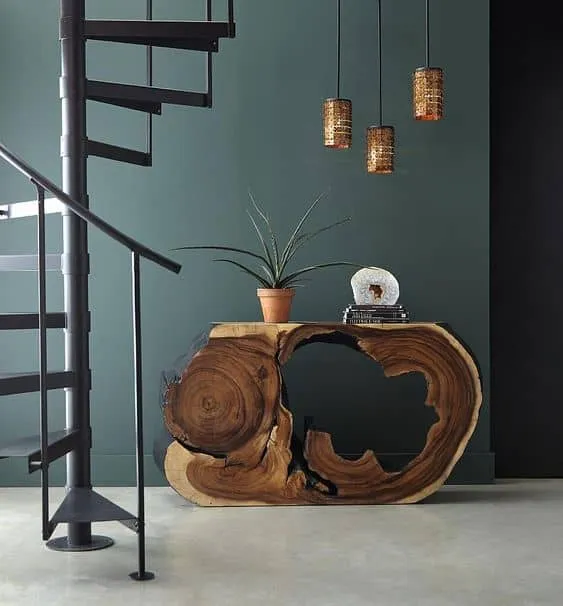 Use Wooden Furniture for a Cozy and Stylish Interior
Use Wooden Furniture for a Cozy and Stylish Interior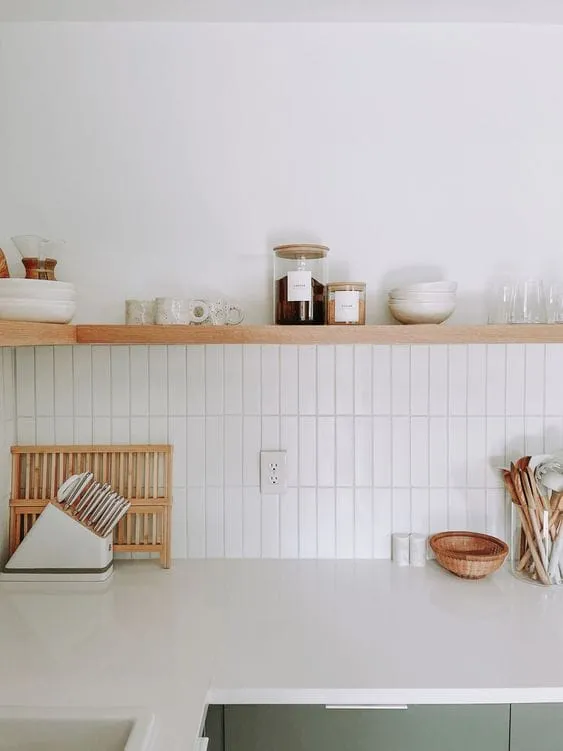 Advantages of Using Ceramic on the Kitchen Wall
Advantages of Using Ceramic on the Kitchen Wall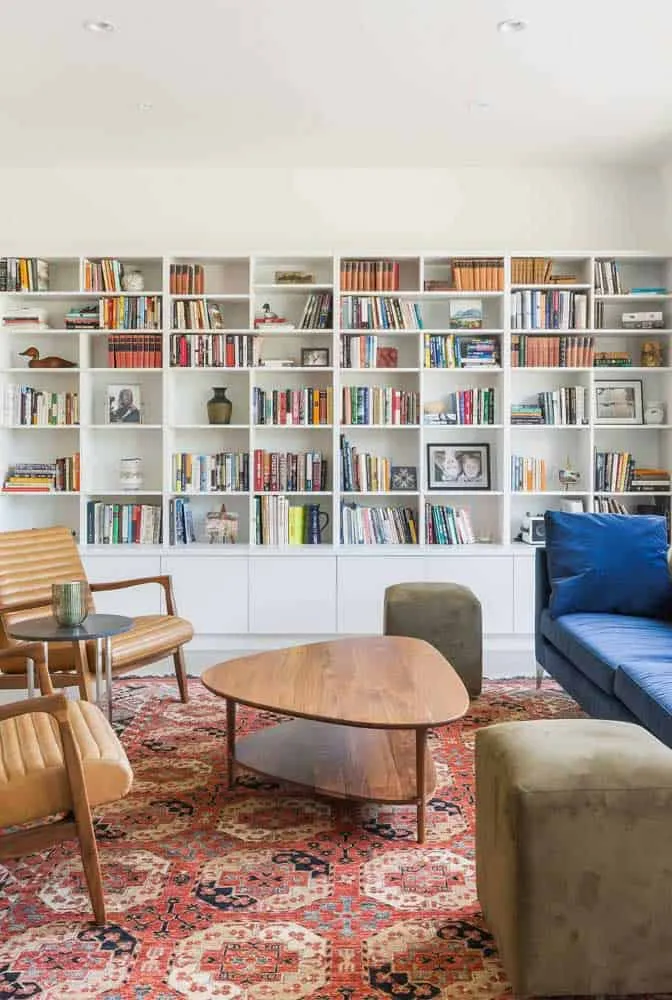 Advantages of White Bookshelves as the Perfect Choice
Advantages of White Bookshelves as the Perfect Choice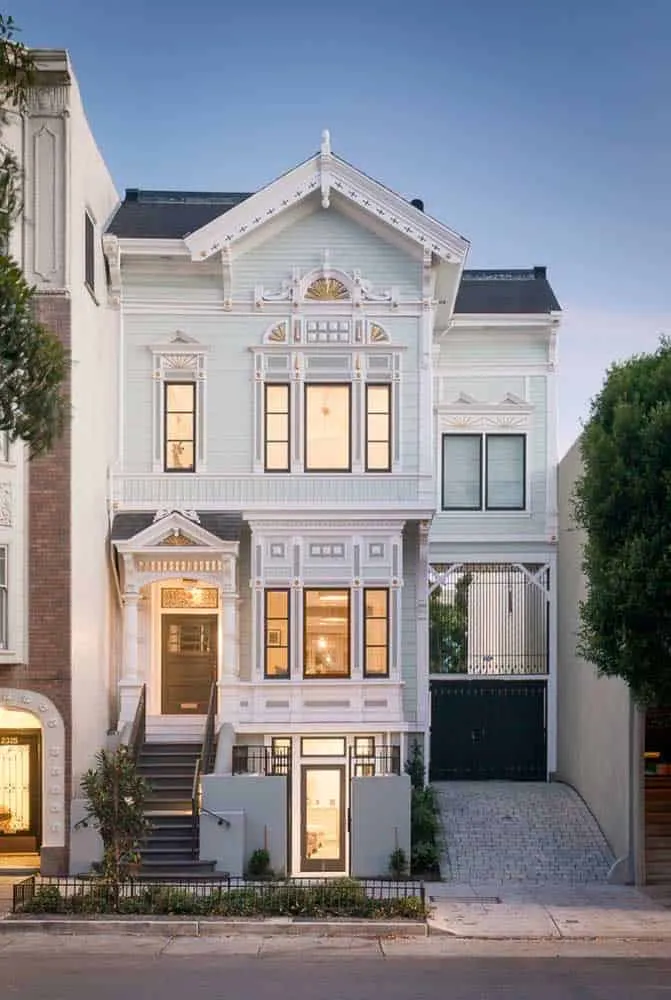 Advantages and Disadvantages of Old Houses
Advantages and Disadvantages of Old Houses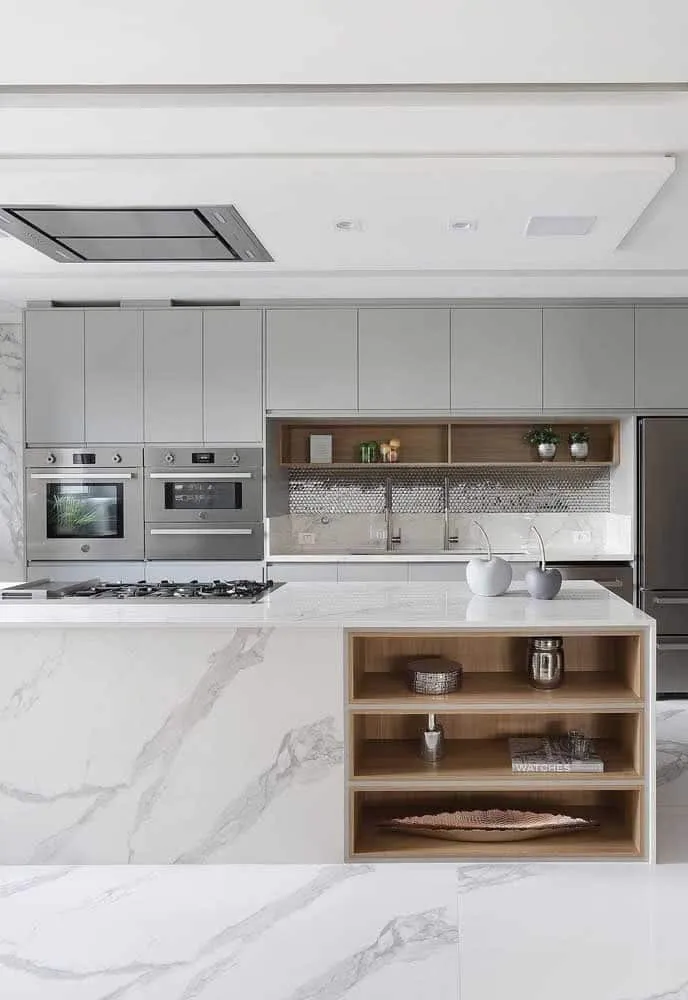 Advantages of a Kitchen with a Stove
Advantages of a Kitchen with a Stove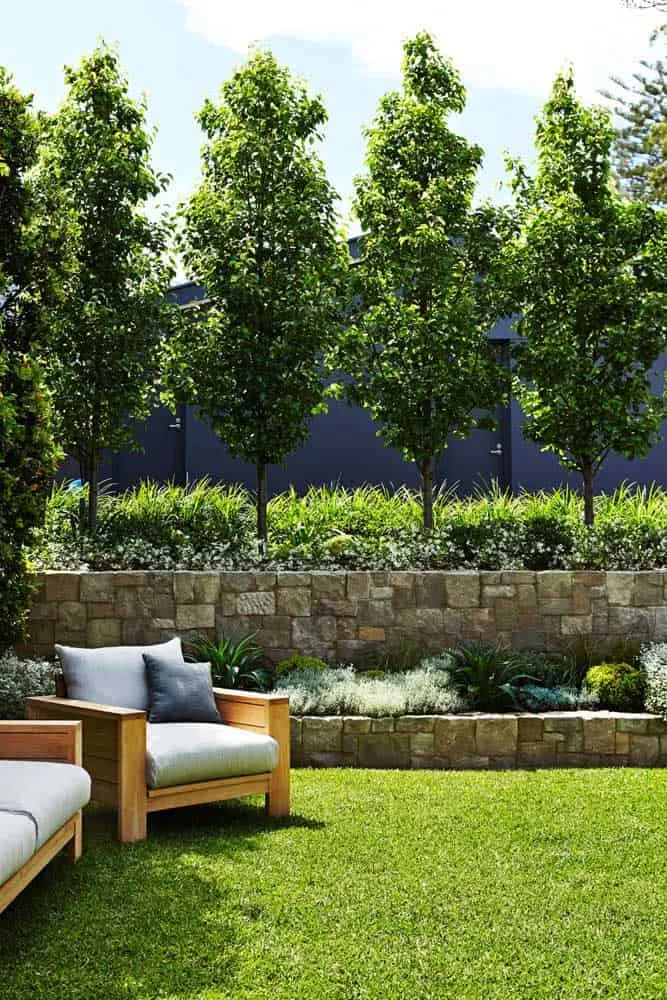 Pros and Cons of Stone Walls
Pros and Cons of Stone Walls