There can be your advertisement
300x150
Aranya theTANG Hotel by B.L.U.E. Architecture Studio in China
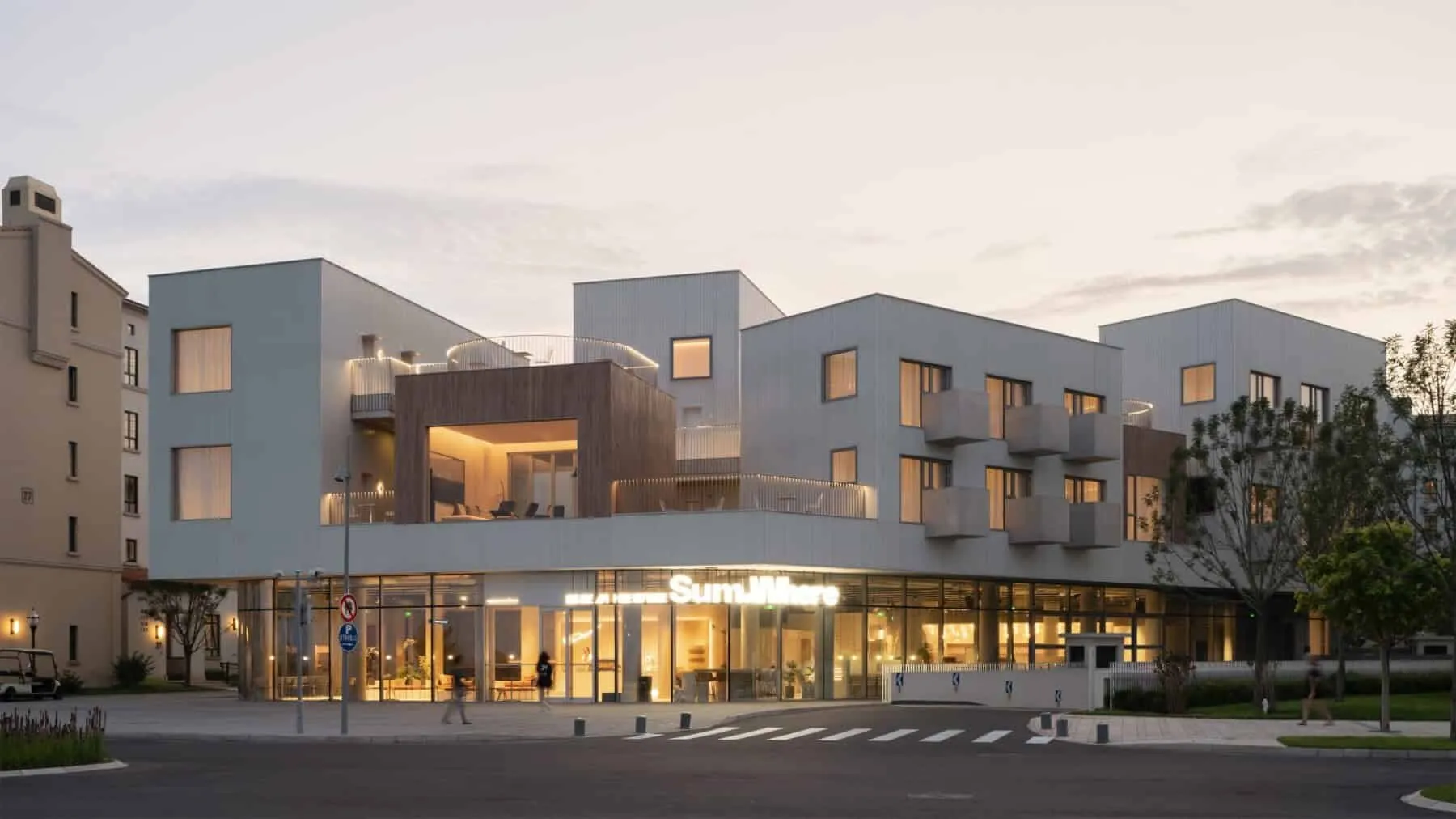
Hotel designed around the site and community
Located in the culturally rich Arania community of Qinhuangdao, Aranya theTANG Hotel occupies a hexagonal site surrounded by European houses. To the east, the hotel opens to expansive views of Golden Beach, while the other three sides form a square reminiscent of small European towns.
B.L.U.E. Architecture Studio used the unique geometry of the plot to create a new model of accommodation for the 21st century. Their goal was to go beyond the traditional hotel model focused on privacy and seclusion, instead creating a vibrant space where community, shared experience, and emotional connection take priority.
Redefining hotel typology
Traditional hotels emphasize the exclusivity of rooms. Here, B.L.U.E. aimed to break down isolation, giving equal importance to public areas. The design encourages interaction, openness, and collective experience — transforming the hotel into urban microhabitat.
Architectural form
The building is organized as a low enclosed complex structure with transparent glass facades on the first floor, housing the public lobby, café and bar. Above this base platform rise eight irregularly scaled white volumes intended for guest rooms.
Hovering effect: Protruding platforms and profiled steel cladding create a sense of lightness.
Warm accents: Laminated bamboo panels disrupt the white facade, adding a natural note.
Patios: Each room features a small patio, strengthening the connection between interior life and the seascape.
Dynamic movement: External corridors and varying building heights create changing perspectives, from the square's life to expansive sea views.
The spatial composition appears less like a single building and more like a small floating community, emphasizing the idea of neighborhood within the hotel.
Interior spaces
Inside, the design combines minimalism with warmth.
Public areas: The first-floor lobby, café and bar form a continuous flow filled with natural light through floor-to-ceiling walls. Minimalist finishes draw attention to nature — sea air, trees and light.
Rooms: Family rooms on the first floor, with upper levels offering compact 26 m² rooms and Loft-style spaces of 36 m². Natural materials — wood, plaster, travertine — create a calm and unobtrusive atmosphere.
Climate considerations: Moisture-resistant treatments and individual air dehumidifiers ensure comfort in the humid coastal environment.
Common space: A second-floor lounge with panoramic sea views encourages interaction beyond private rooms.
Slightly reducing the size of individual guest rooms, the design releases more space for public functions, encouraging guests to view the hotel as a collective environment.
Toward a shared model of hospitality
Aranya theTANG Hotel offers a new typology of hospitality. Rather than isolating guests in private suites, it invites them to interact with shared courtyards, terraces and public rooms.
The project reflects a broader trend in urban housing: as personal spaces shrink, community becomes an important counterbalance. Here architecture serves as a platform for interaction, exploration and emotional connection — where life extends beyond the room into shared, fluid spaces.
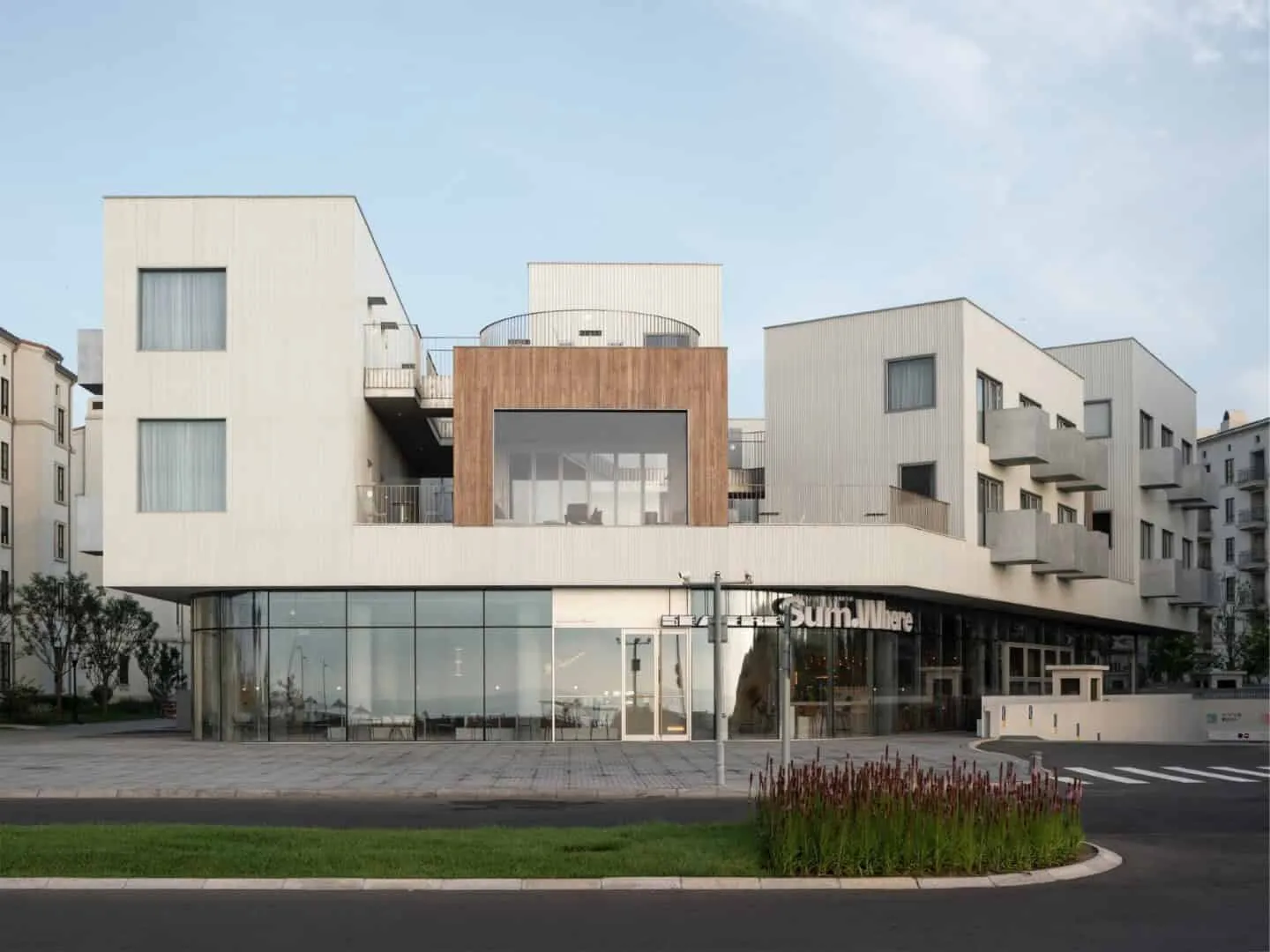 Photography © Eiichi Kano
Photography © Eiichi Kano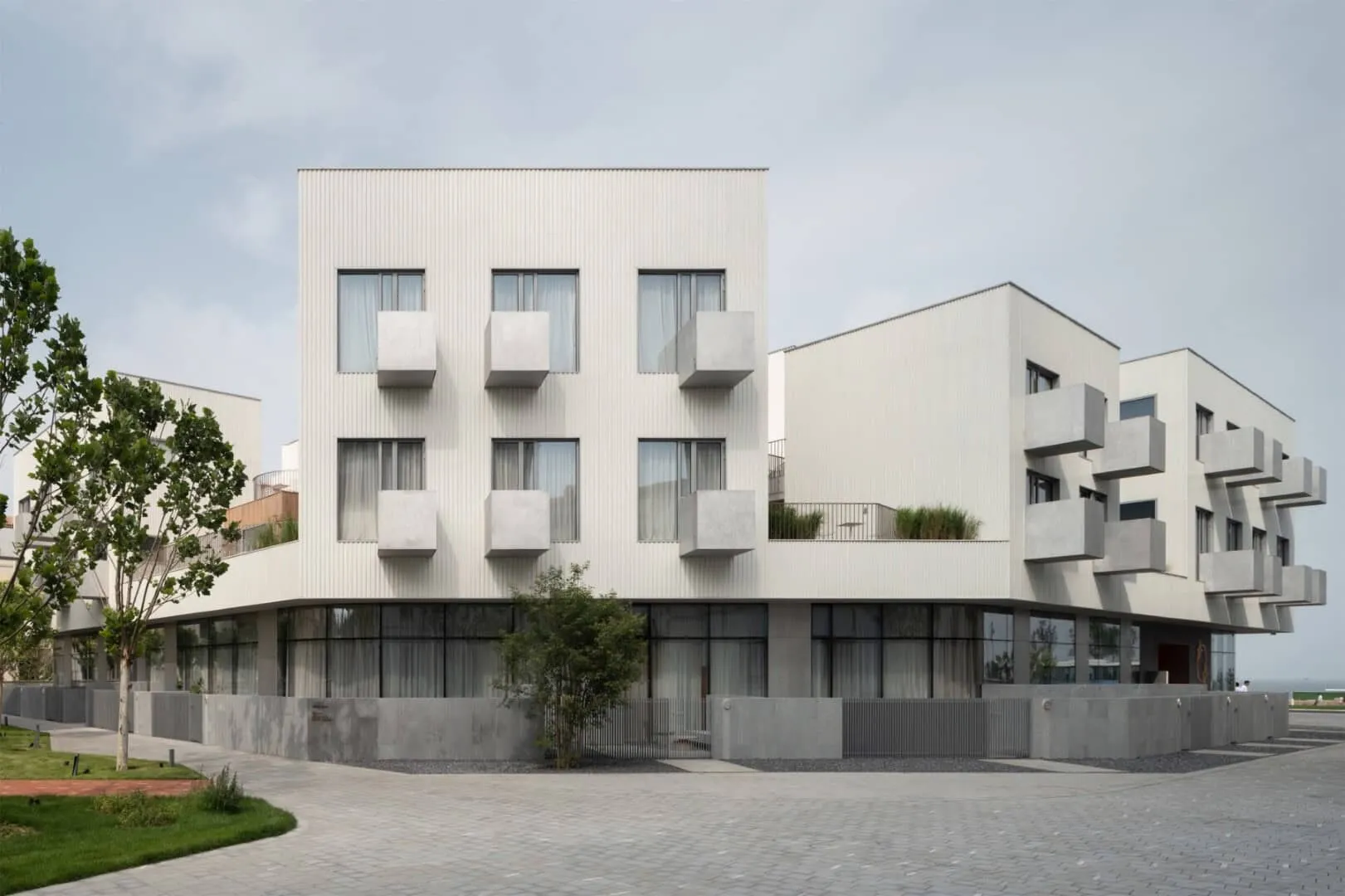 Photography © Eiichi Kano
Photography © Eiichi Kano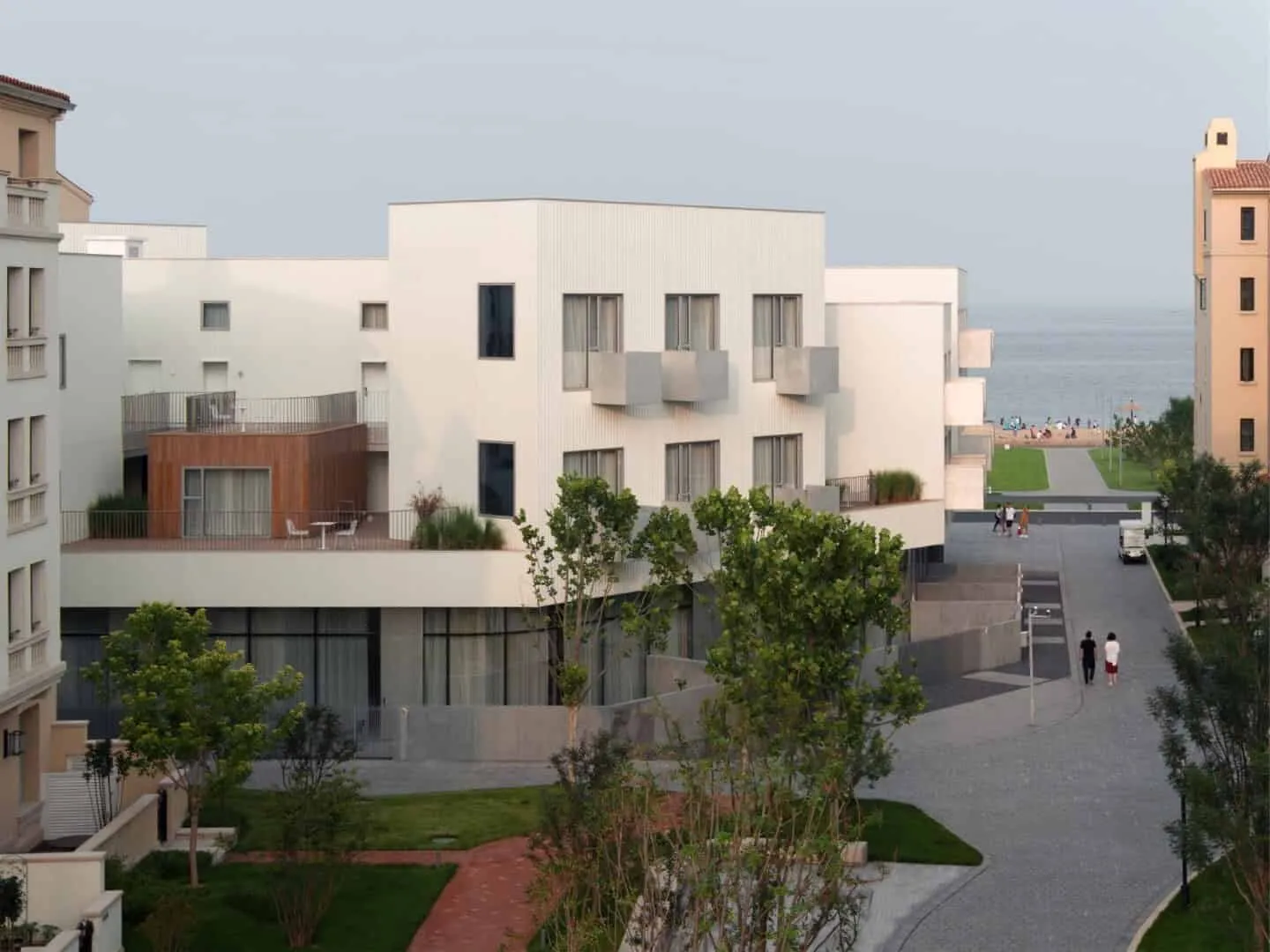 Photography © Eiichi Kano
Photography © Eiichi Kano Photography © Eiichi Kano
Photography © Eiichi Kano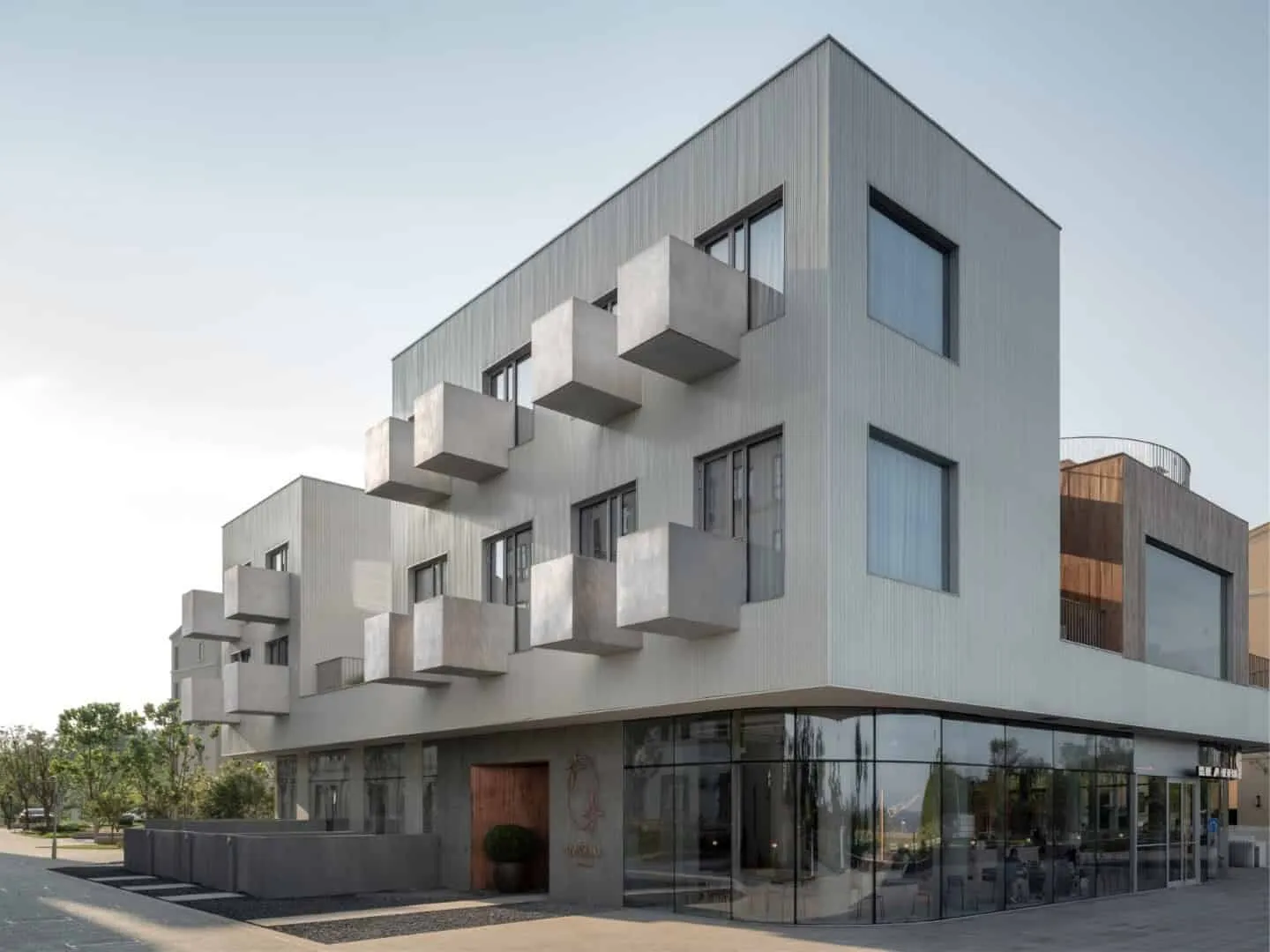 Photography © Eiichi Kano
Photography © Eiichi Kano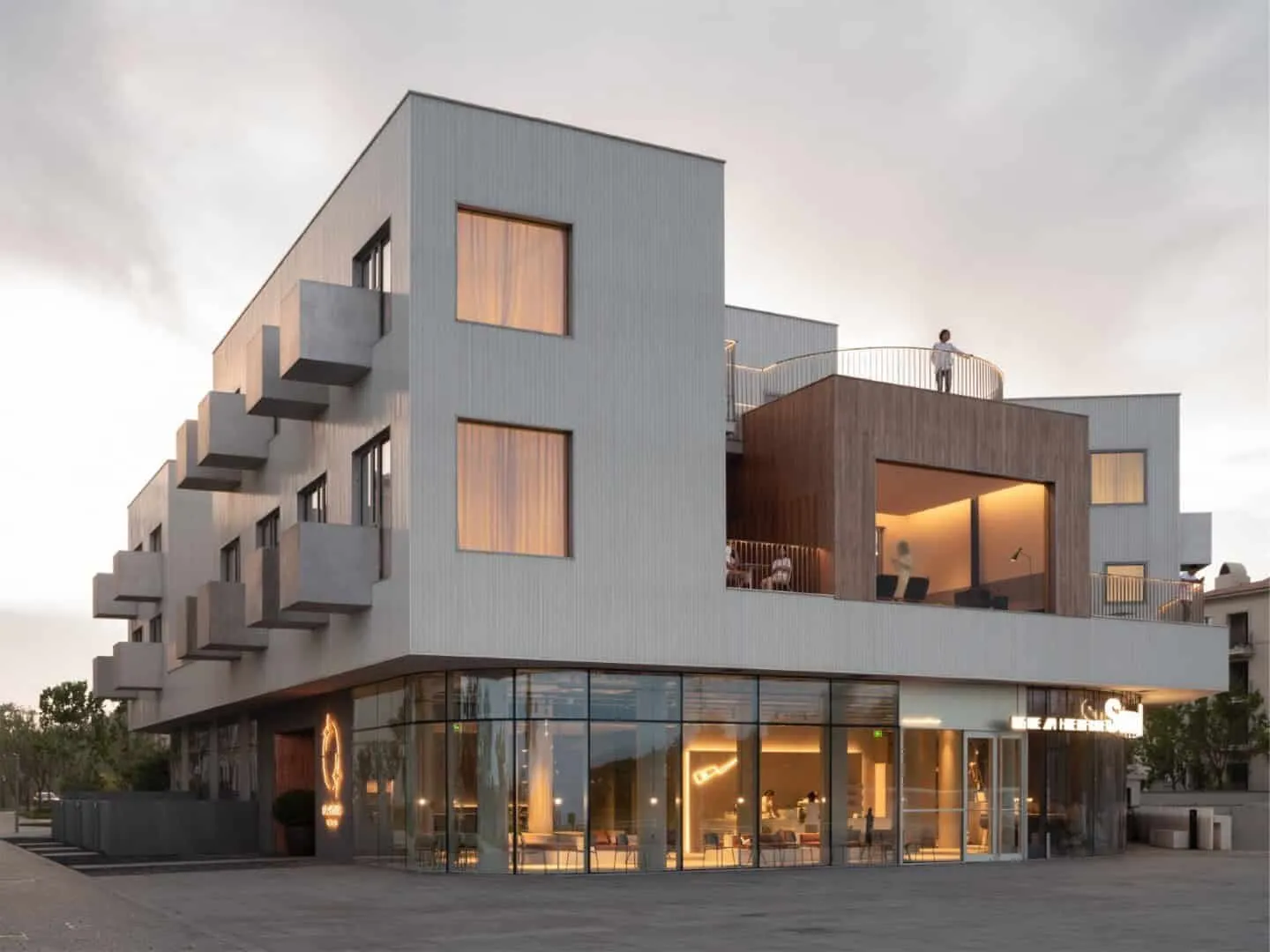 Photography © Eiichi Kano
Photography © Eiichi Kano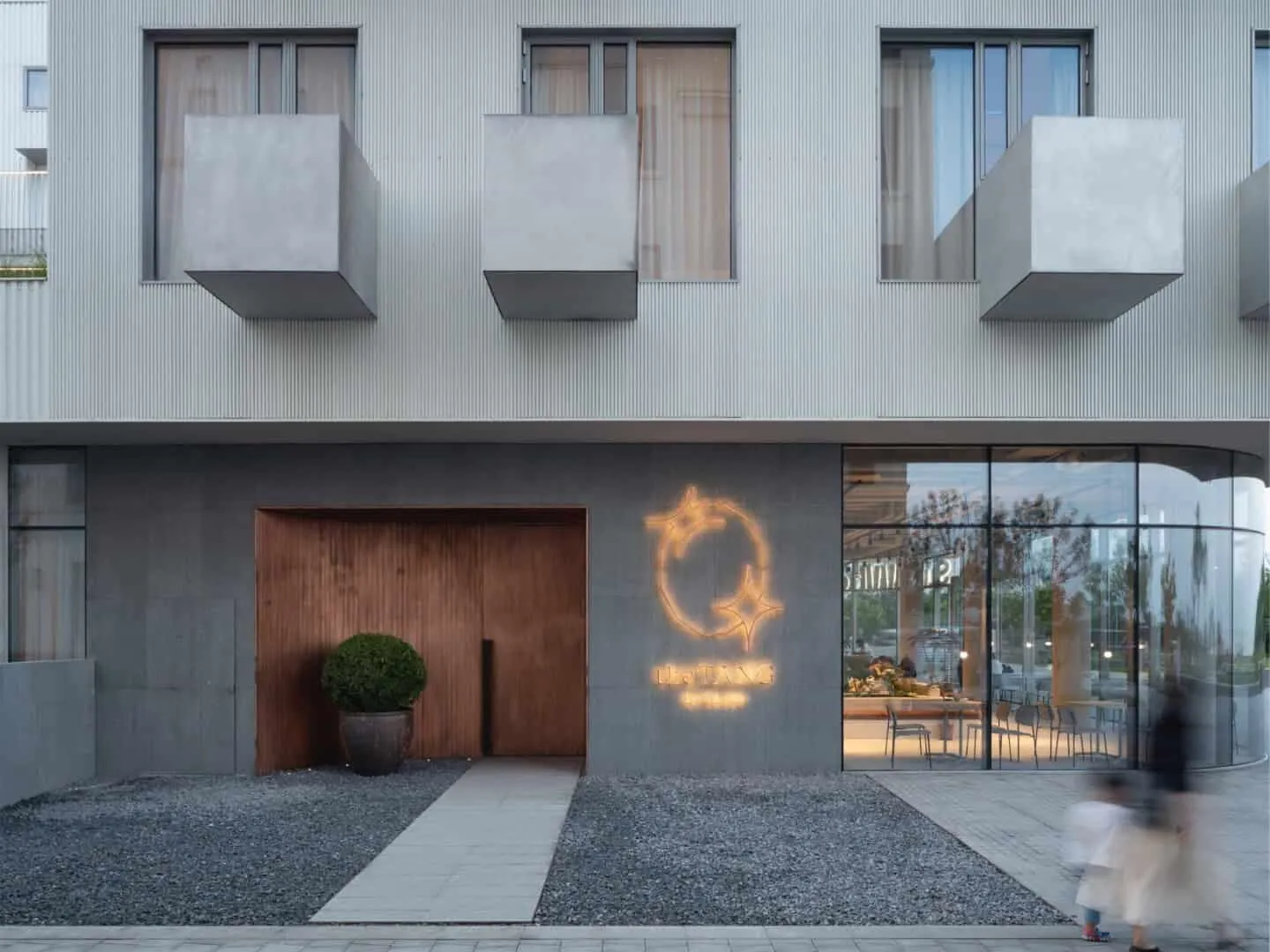 Photography © Eiichi Kano
Photography © Eiichi Kano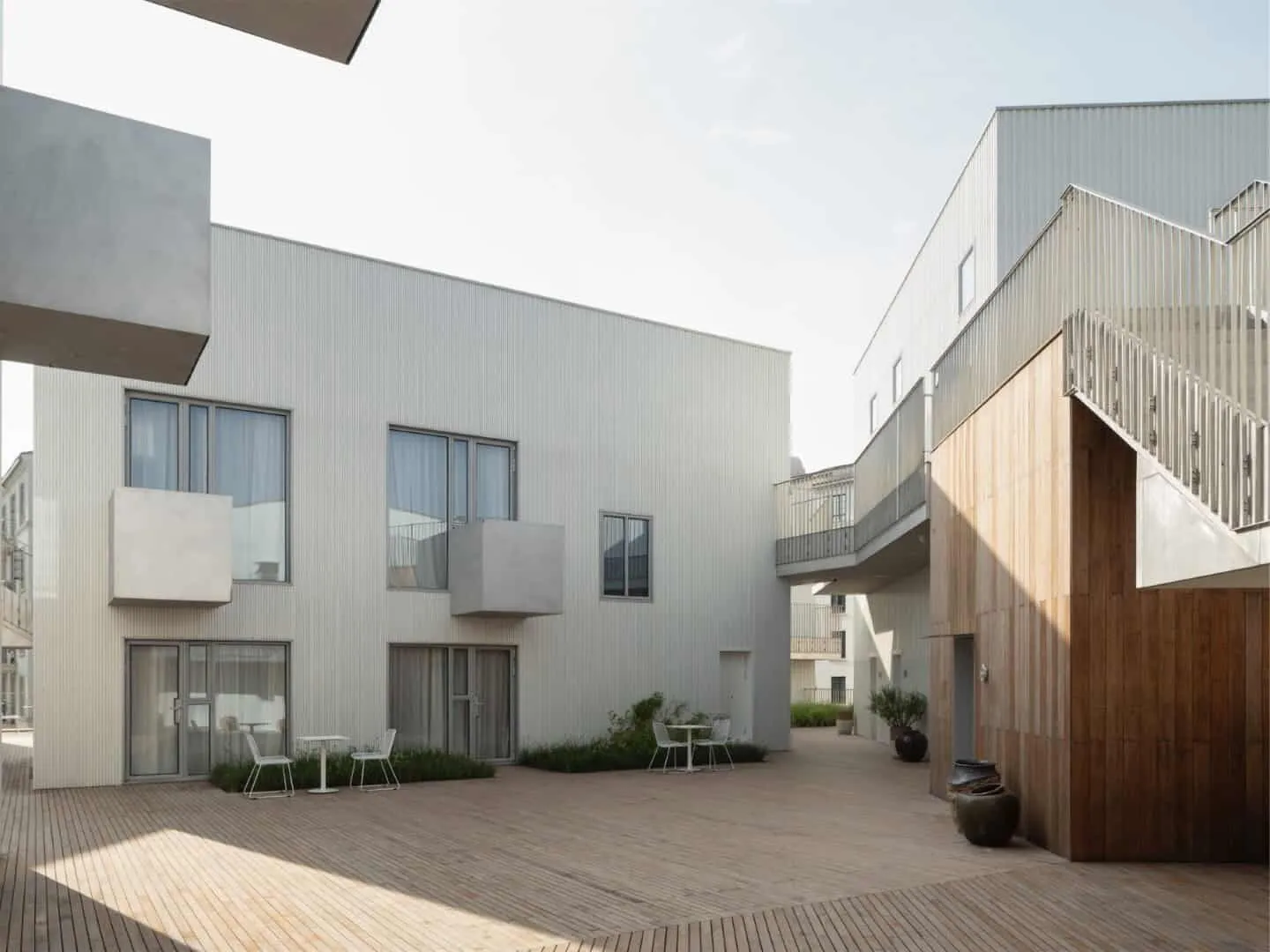 Photography © Eiichi Kano
Photography © Eiichi Kano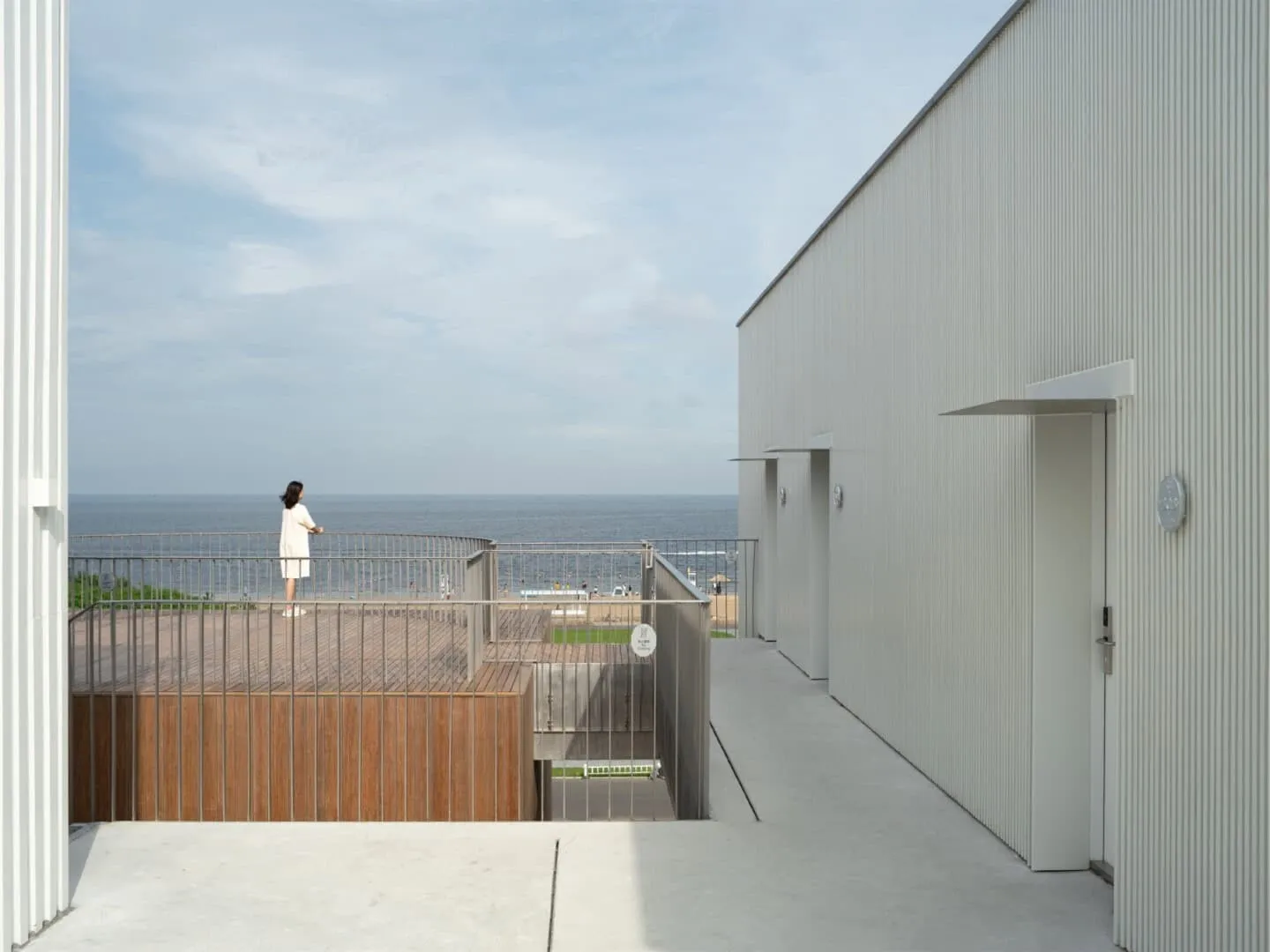 Photography © Eiichi Kano
Photography © Eiichi Kano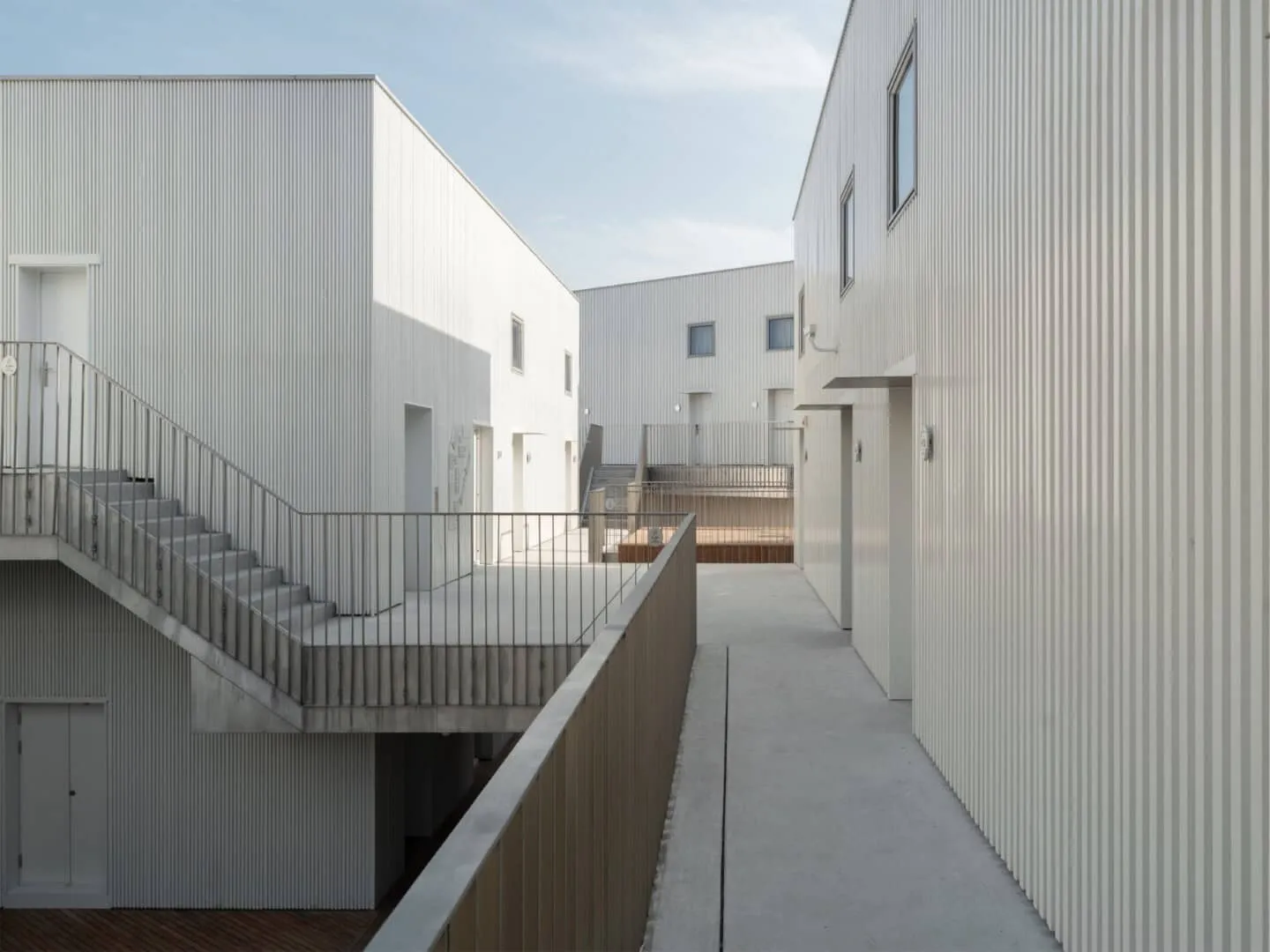 Photography © Eiichi Kano
Photography © Eiichi Kano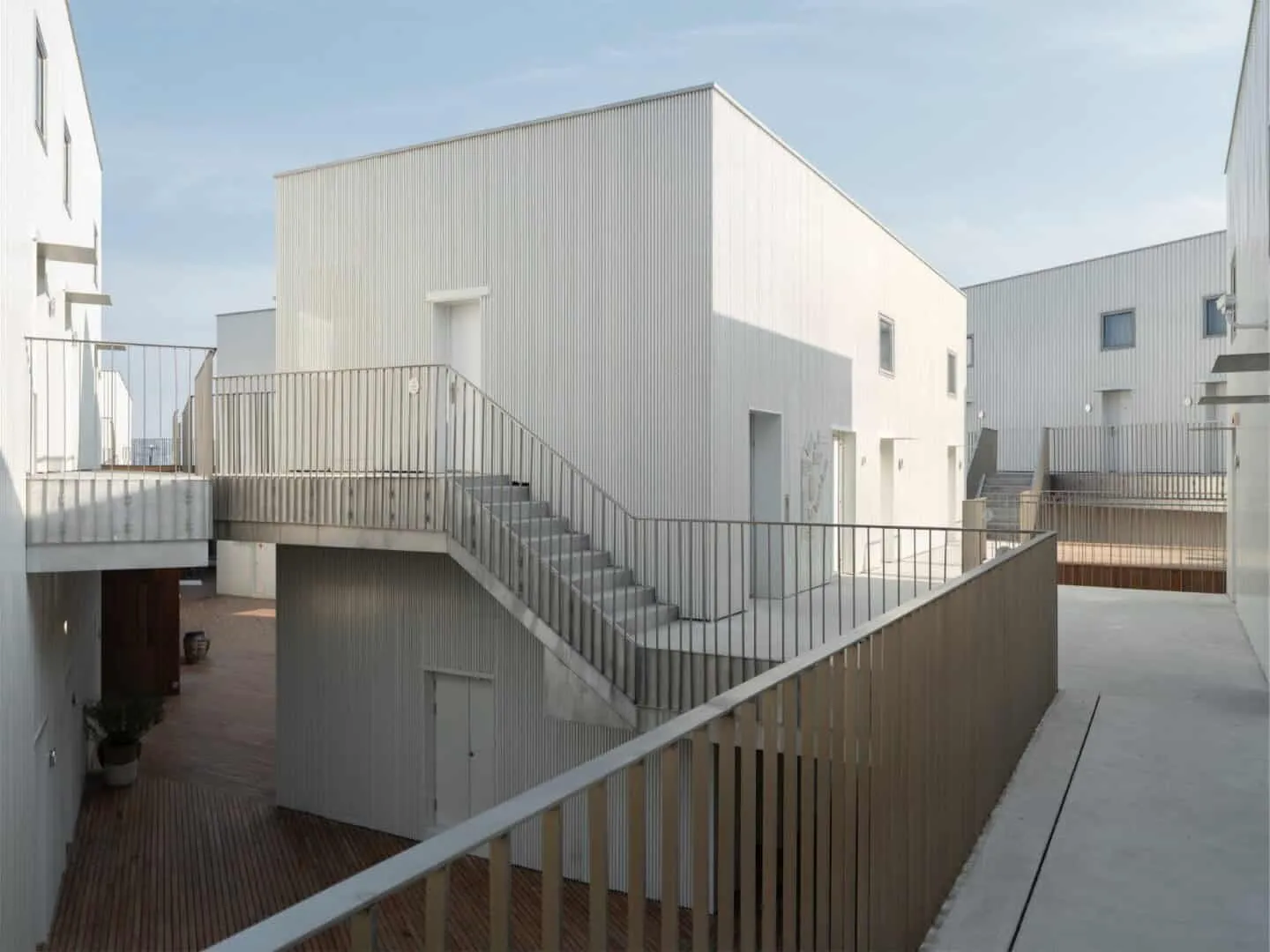 Photography © Eiichi Kano
Photography © Eiichi Kano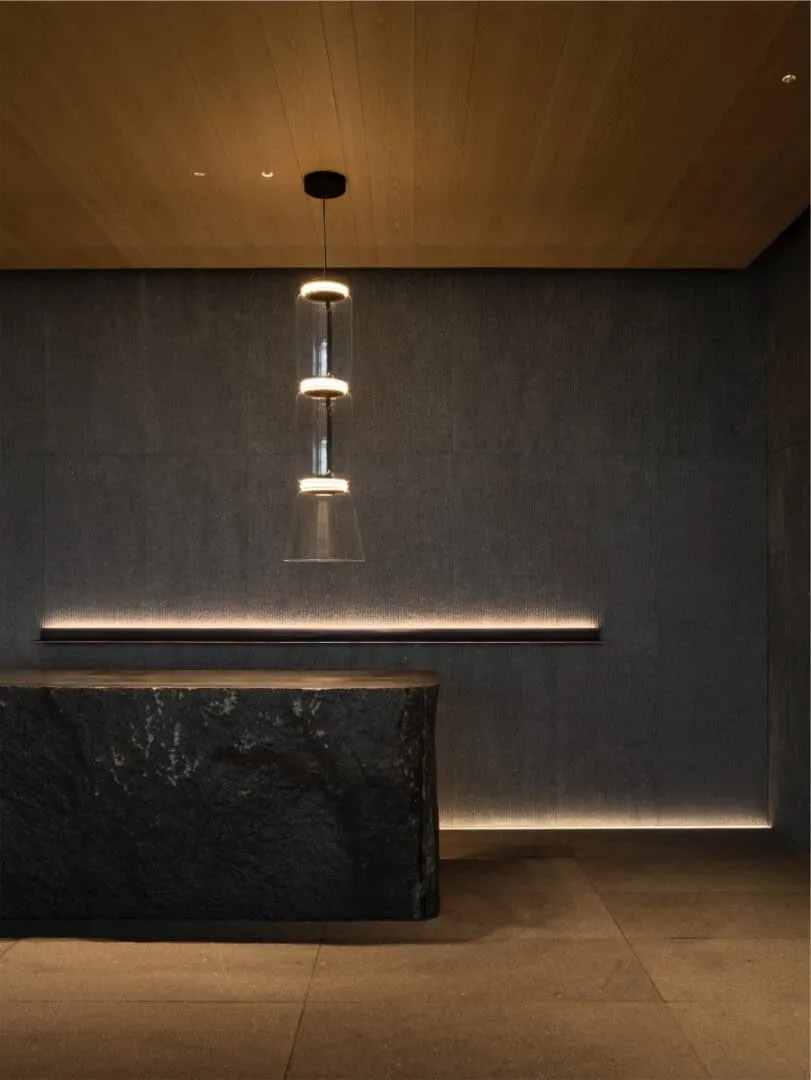 Photography © Eiichi Kano
Photography © Eiichi Kano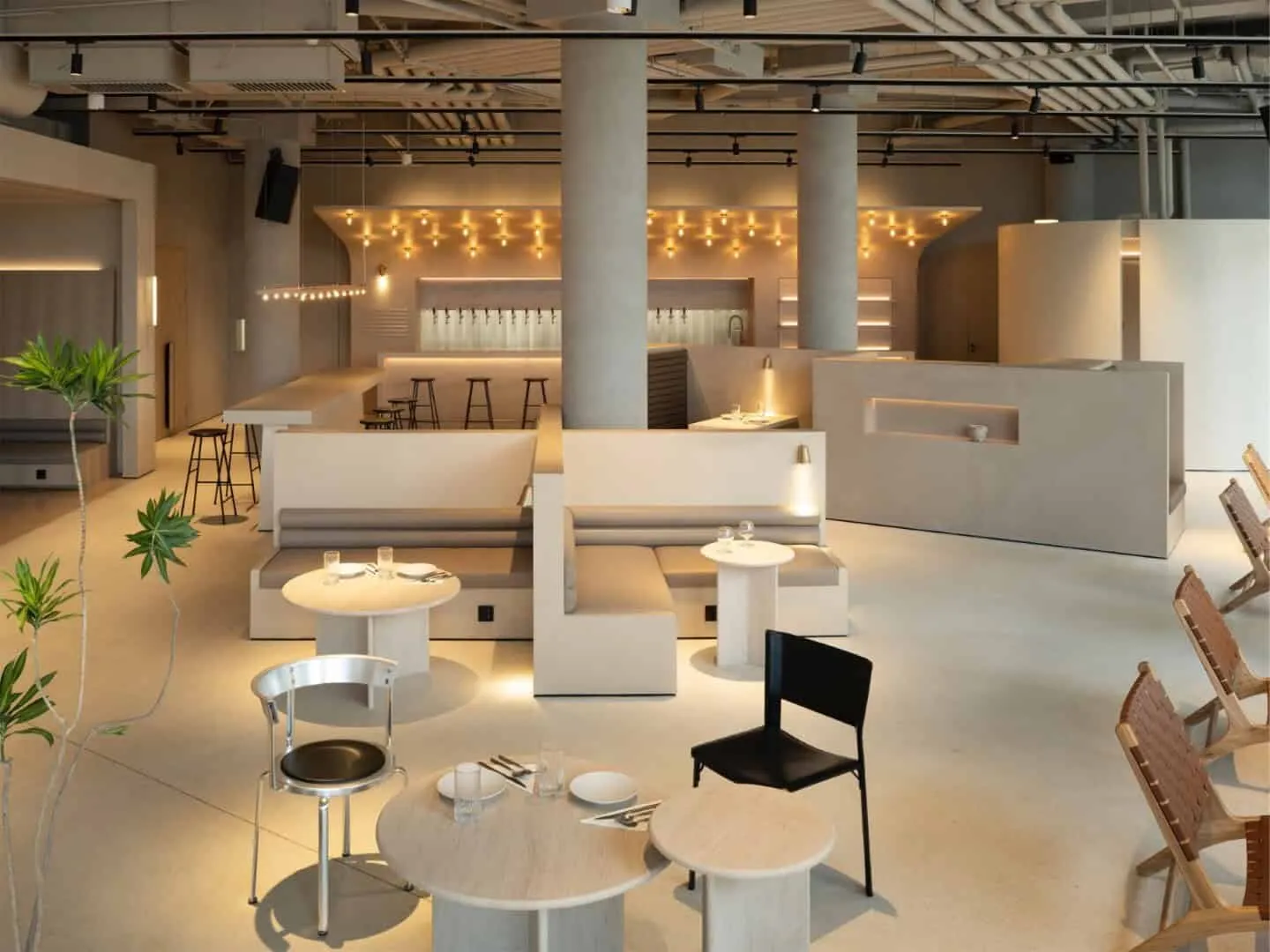 Photography © Eiichi Kano
Photography © Eiichi Kano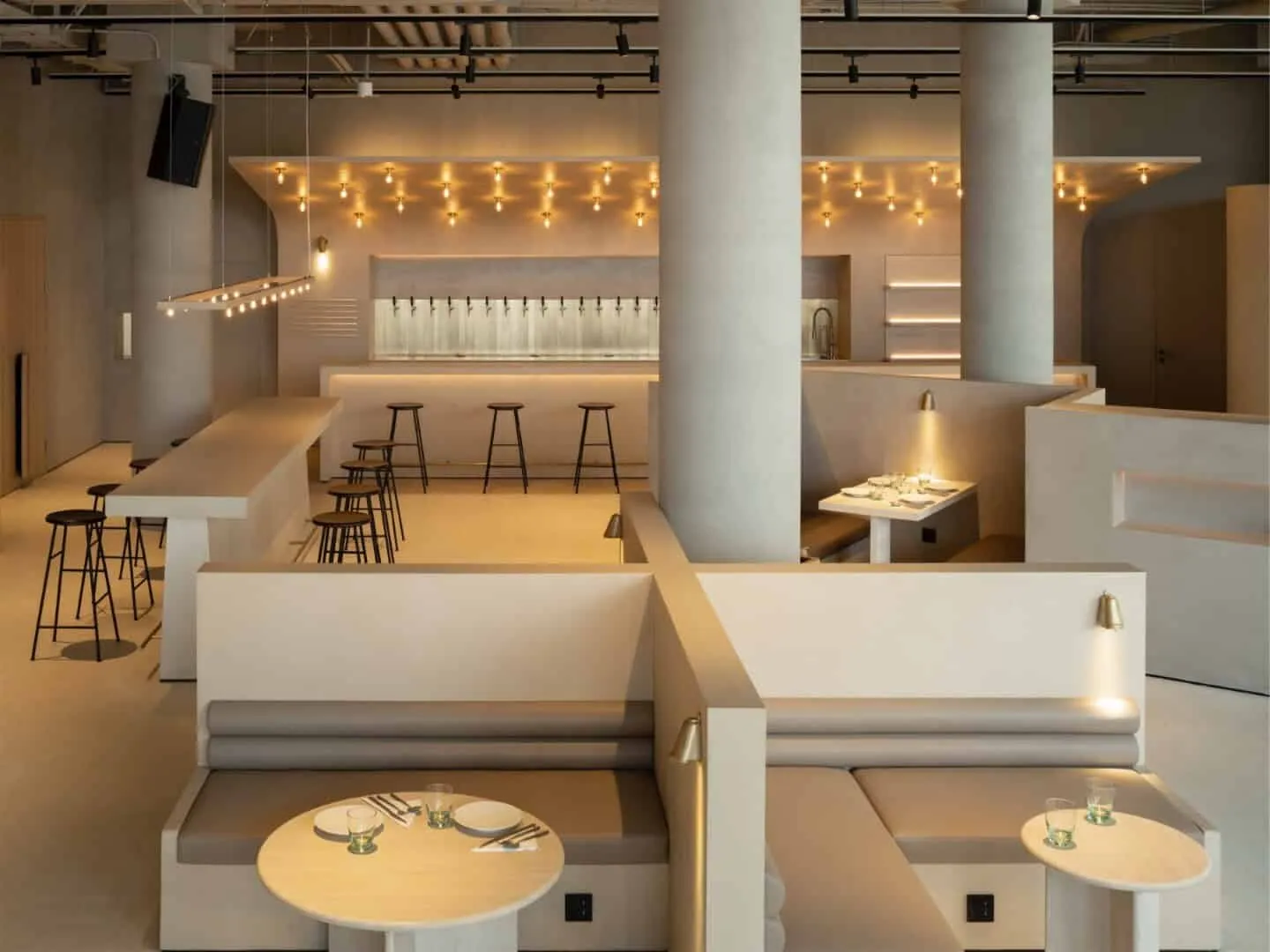 Photography © Eiichi Kano
Photography © Eiichi Kano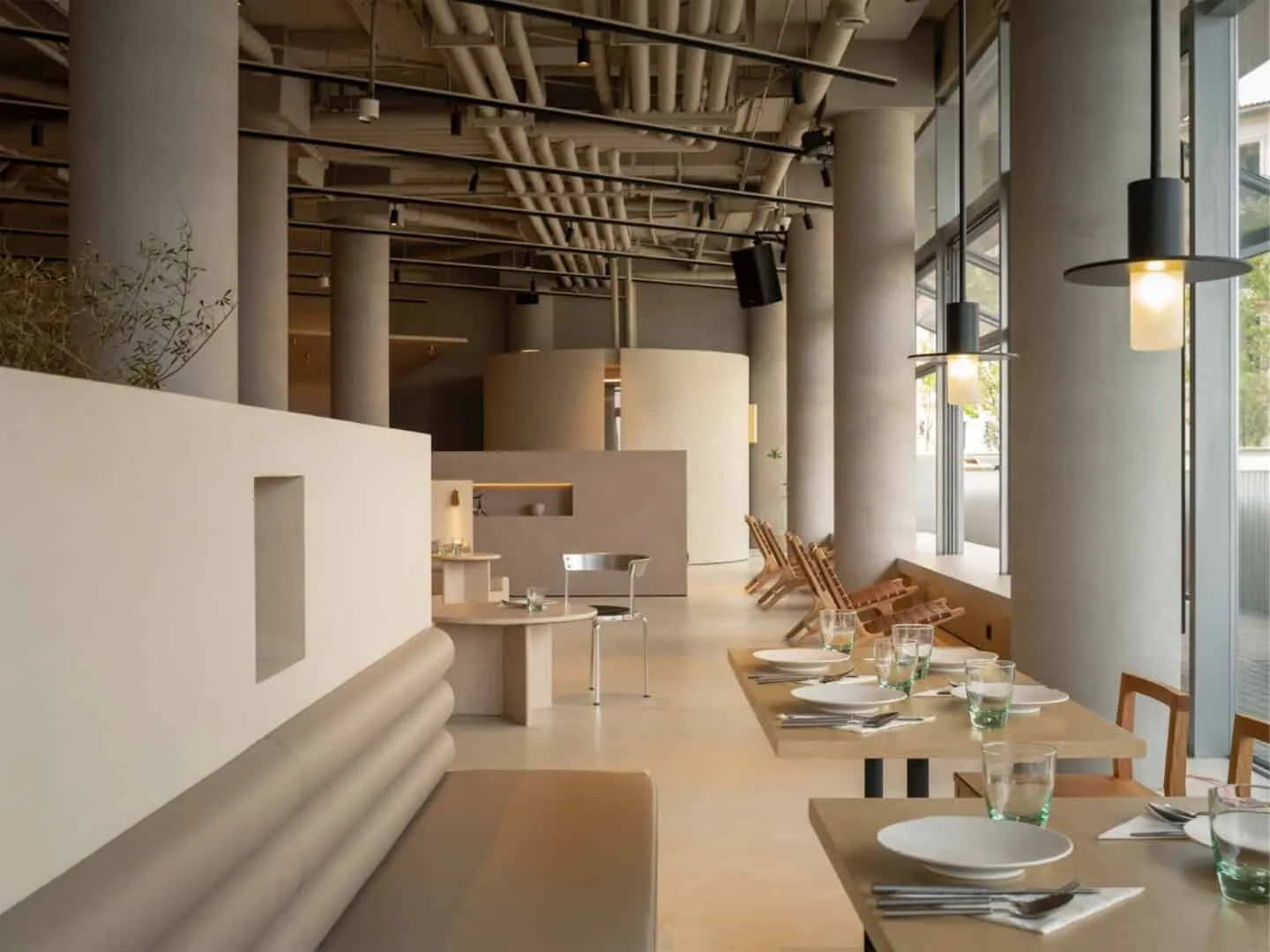 Photography © Eiichi Kano
Photography © Eiichi Kano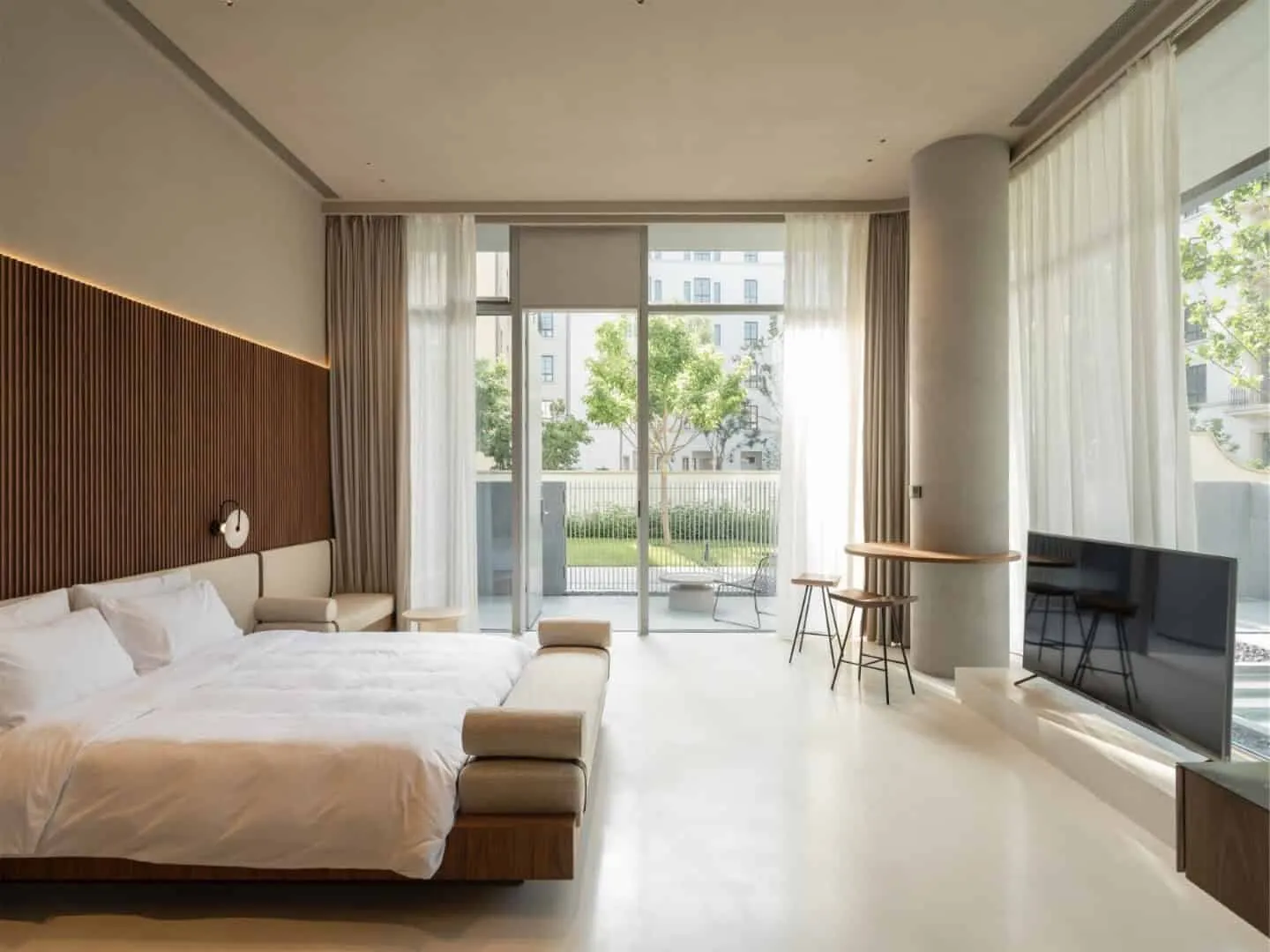 Photography © Eiichi Kano
Photography © Eiichi Kano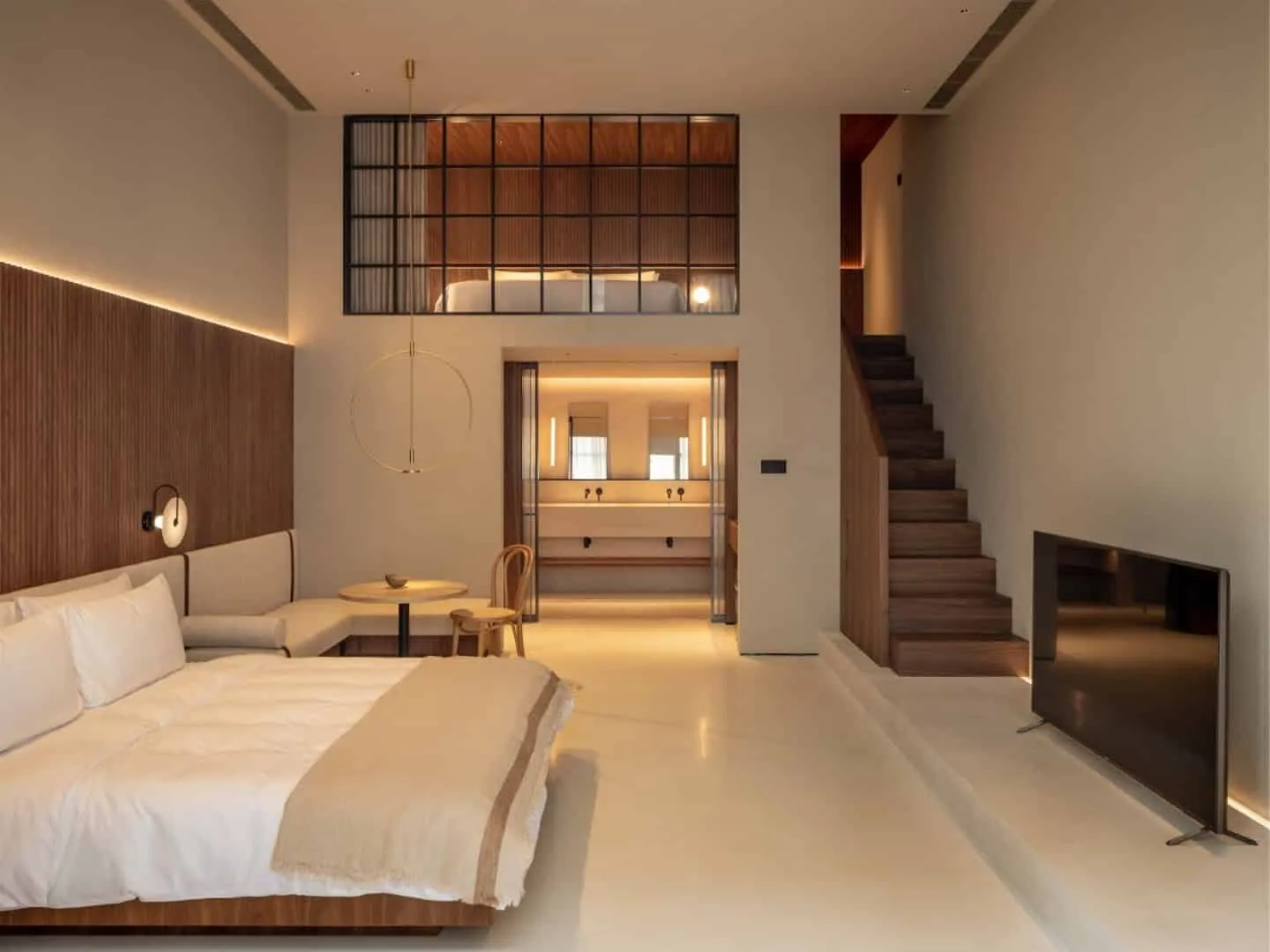 Photography © Eiichi Kano
Photography © Eiichi Kano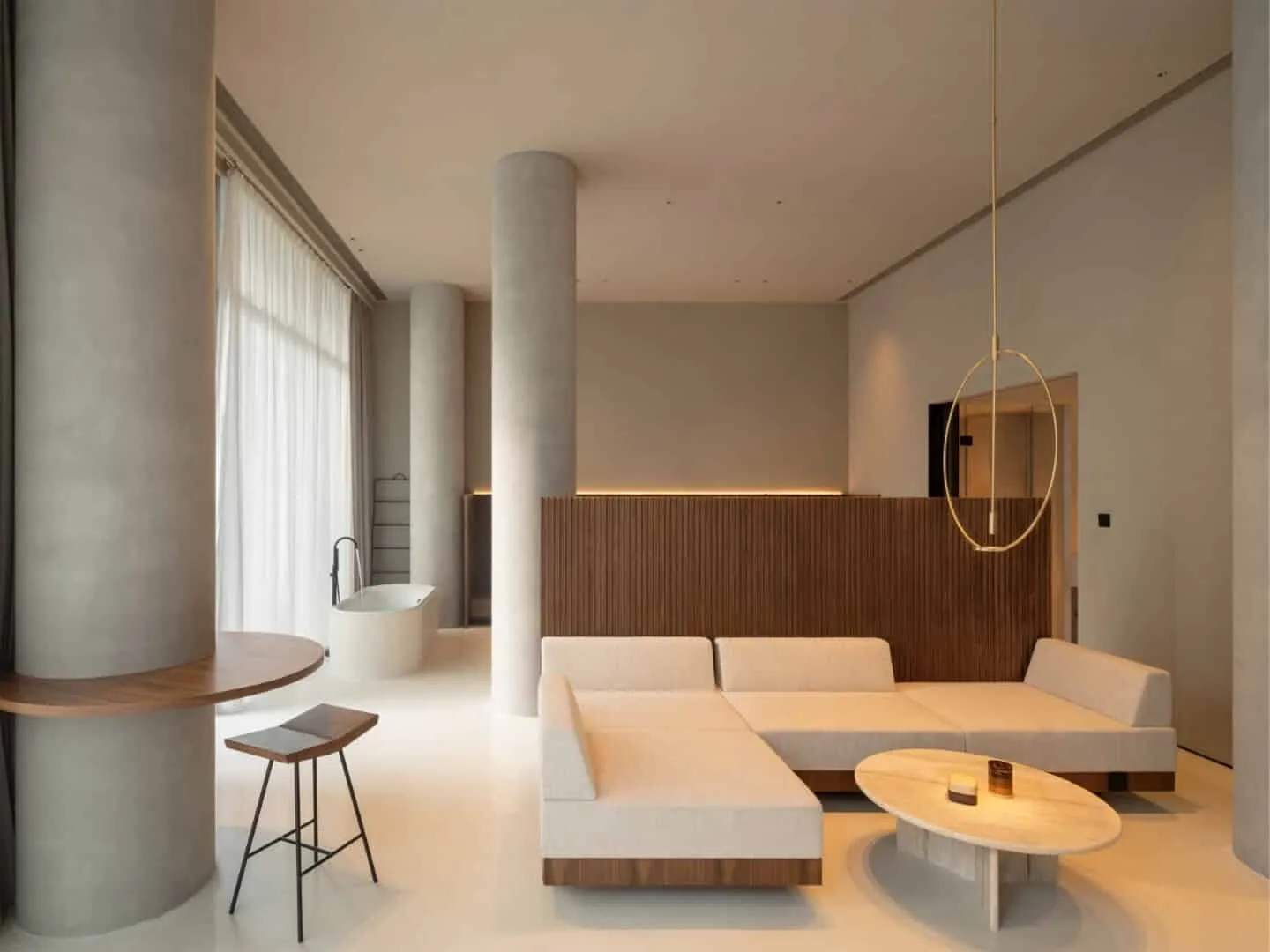 Photography © Eiichi Kano
Photography © Eiichi Kano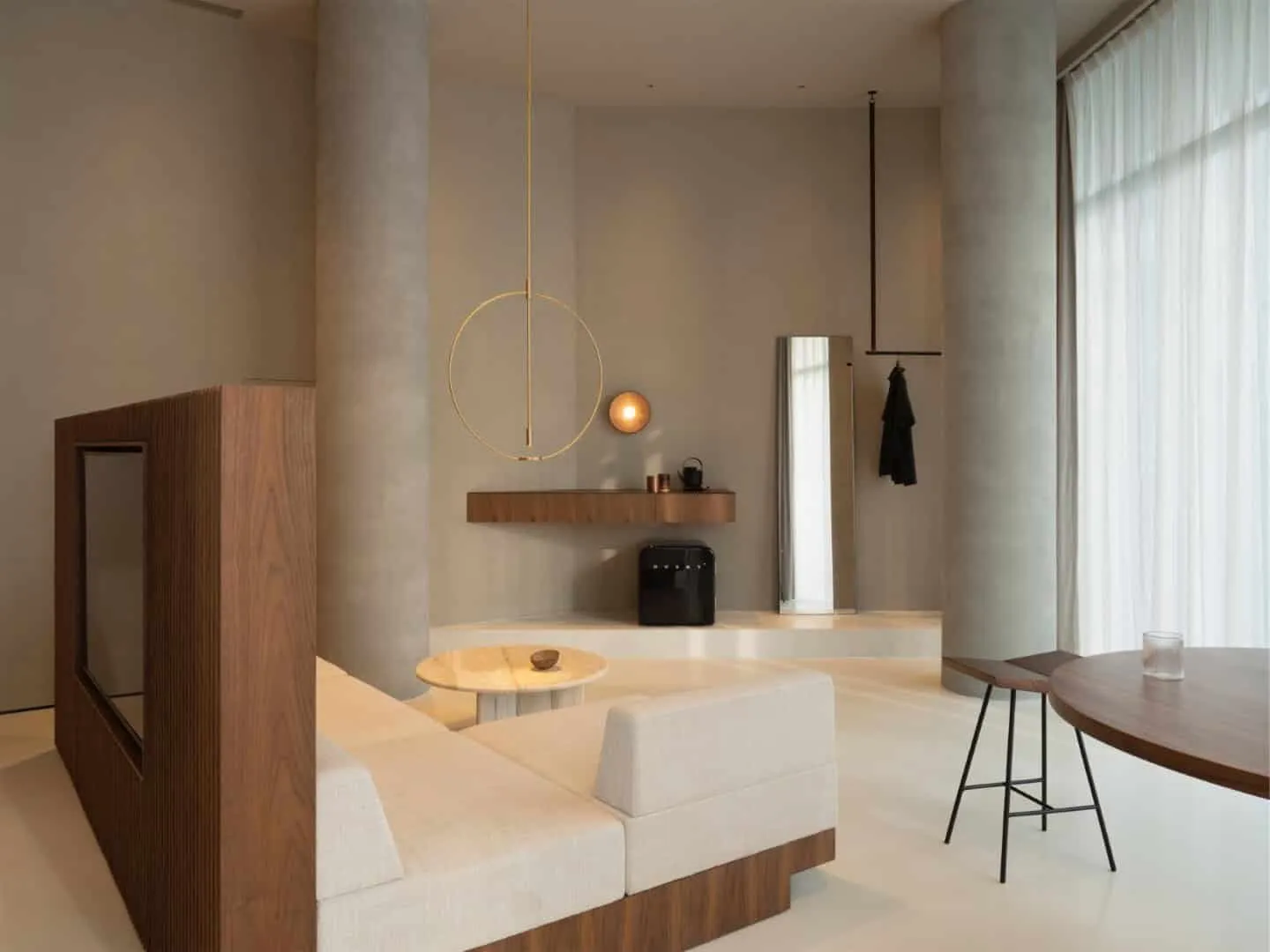 Photography © Eiichi Kano
Photography © Eiichi Kano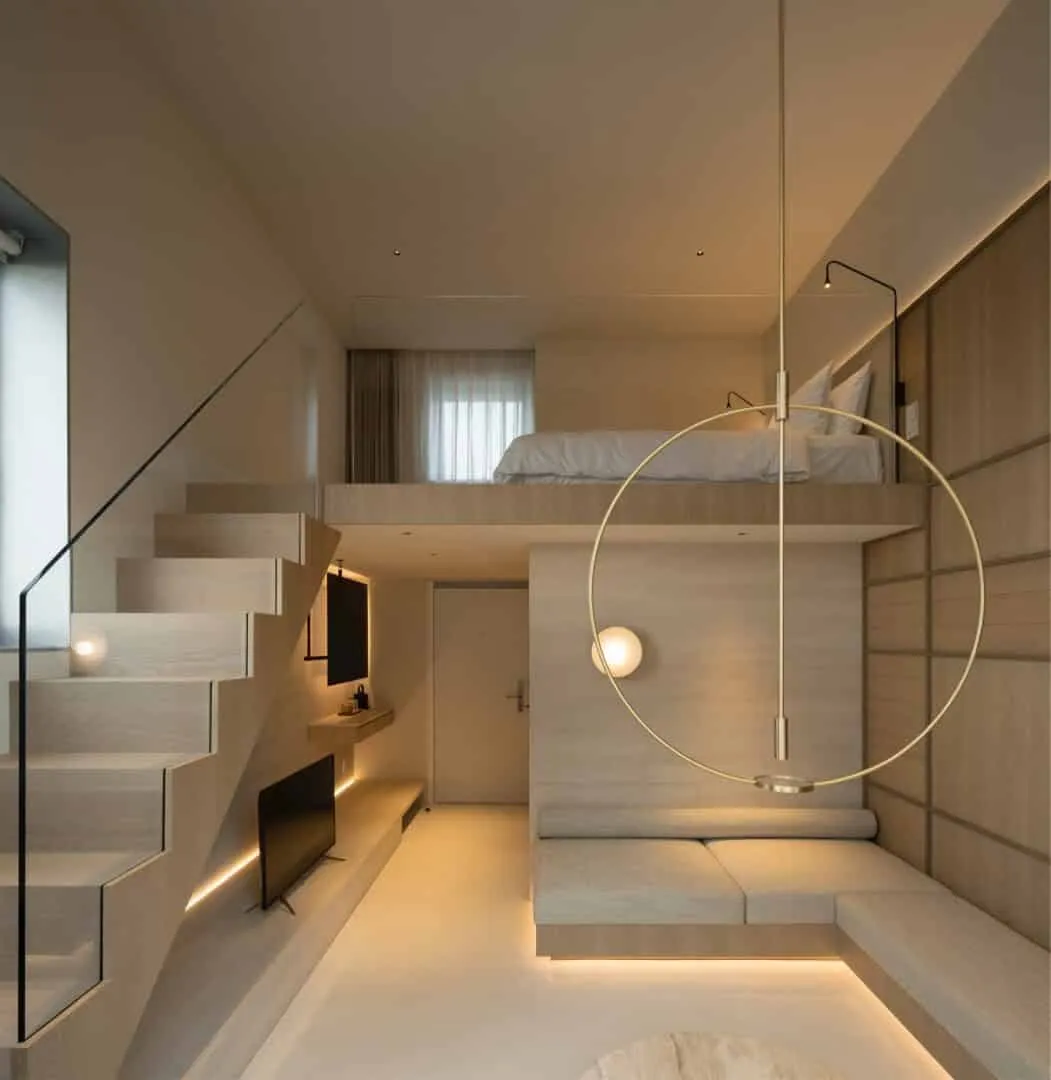 Photography © Eiichi Kano
Photography © Eiichi KanoLayouts
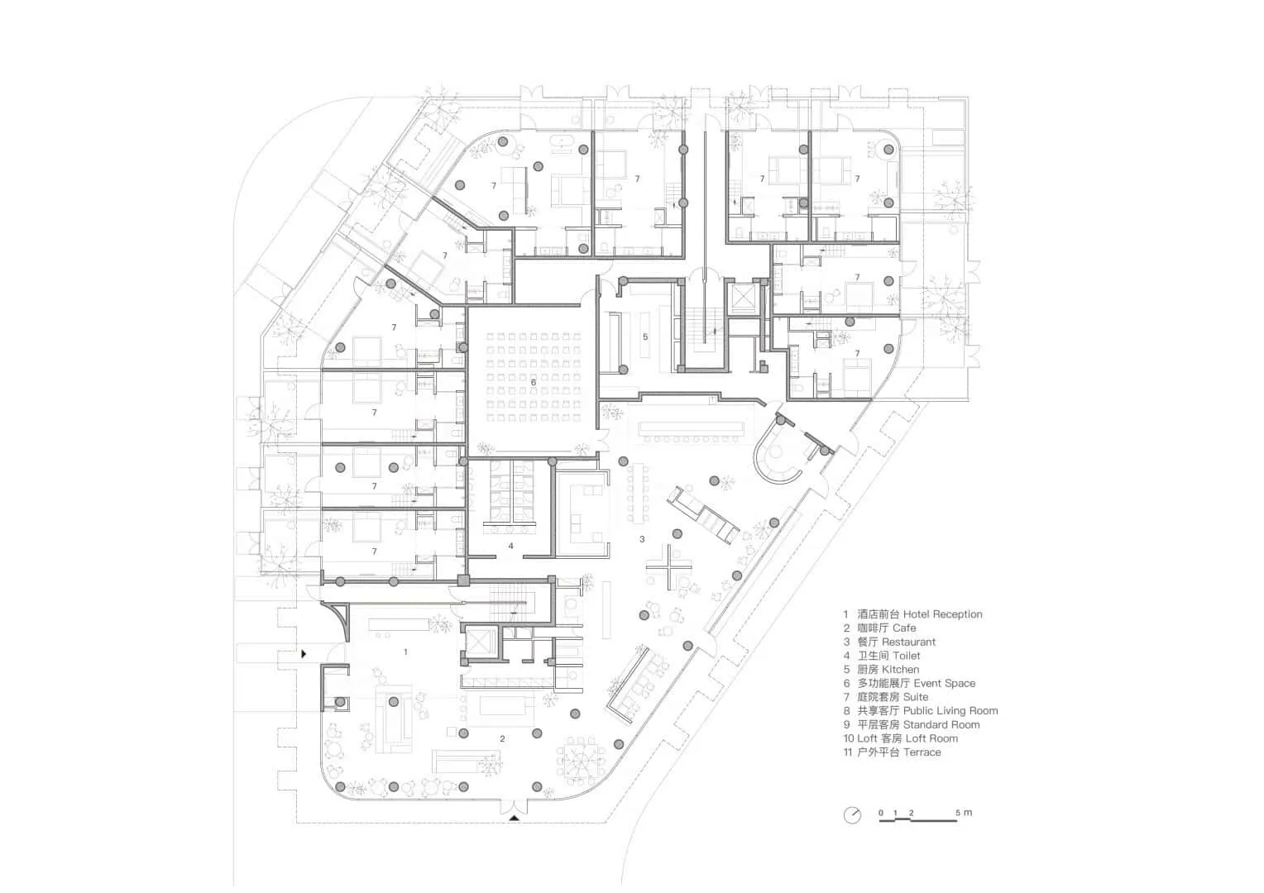
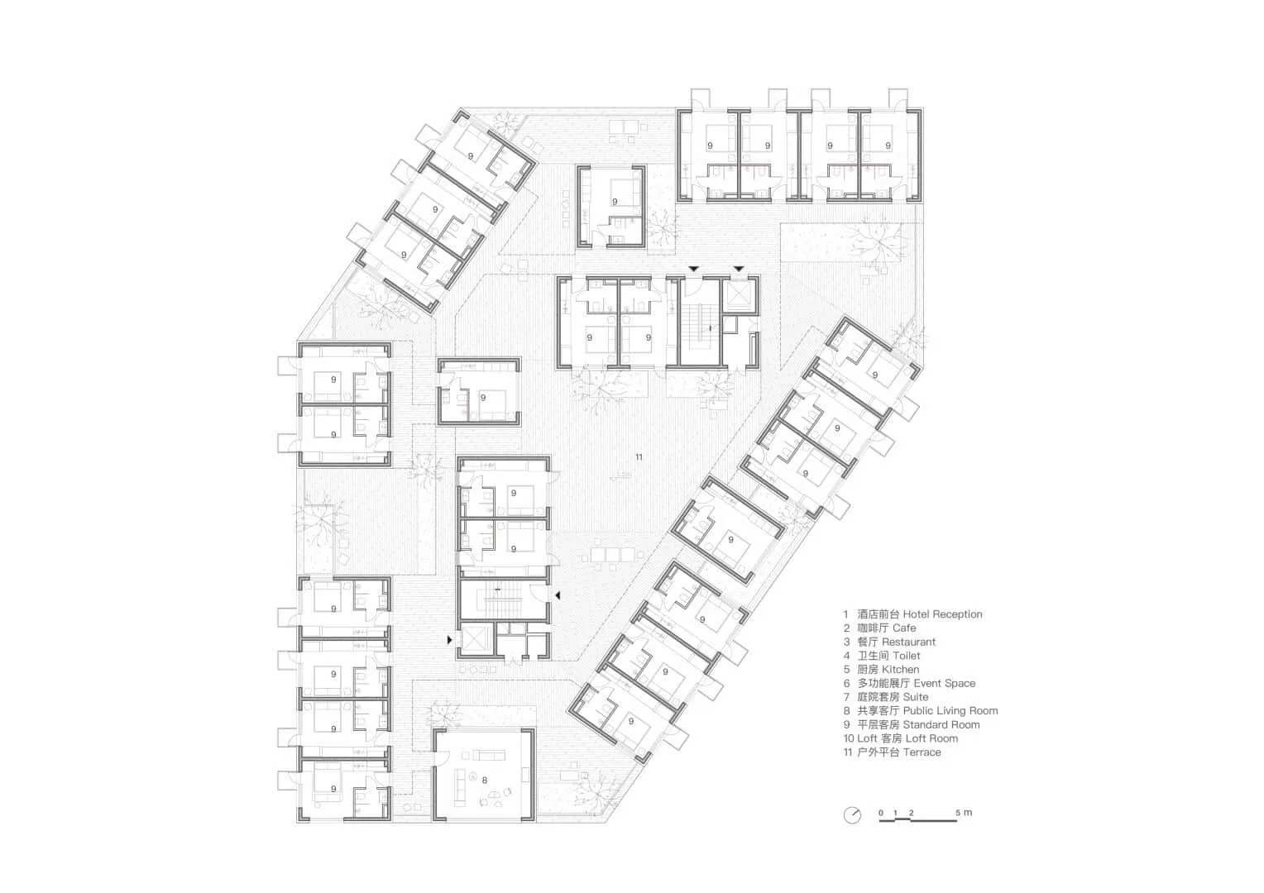
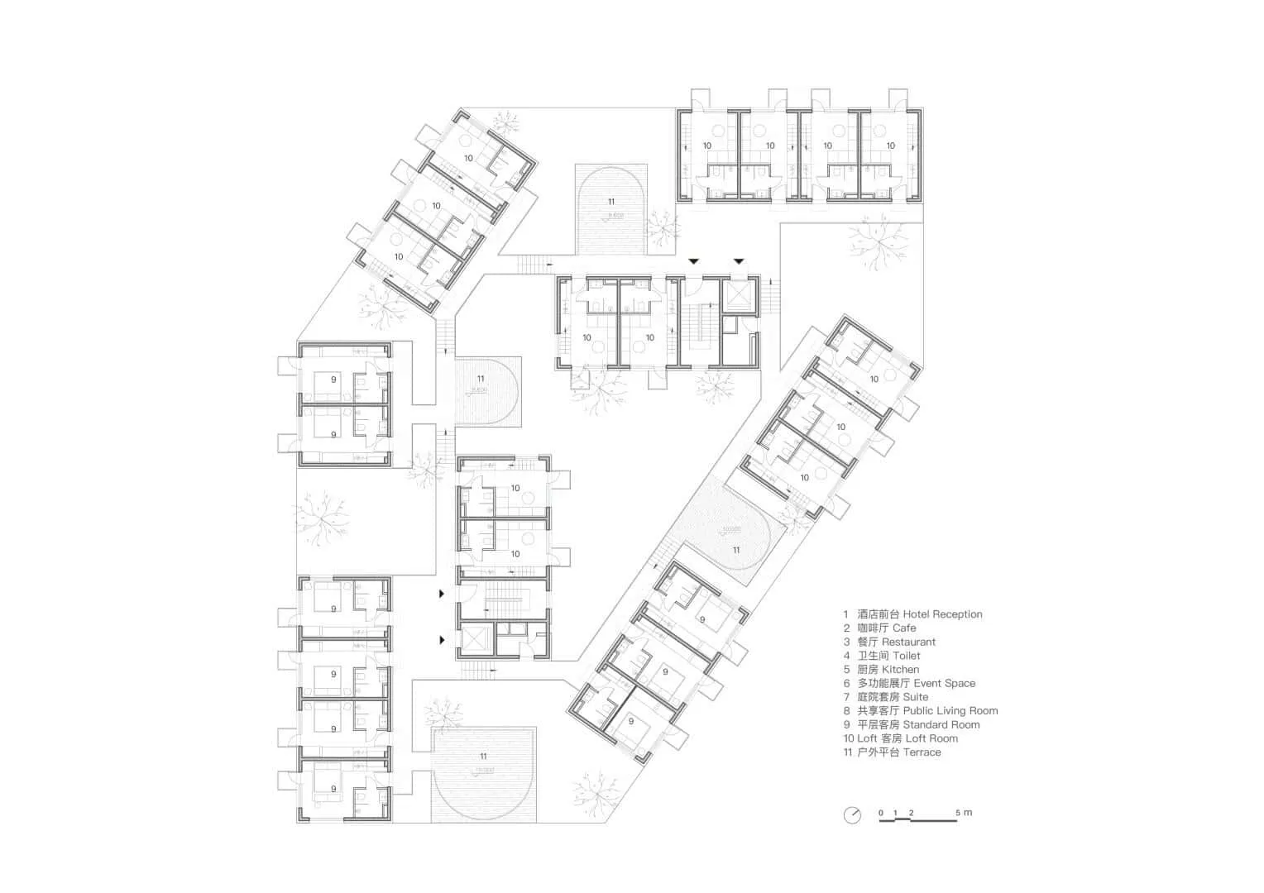
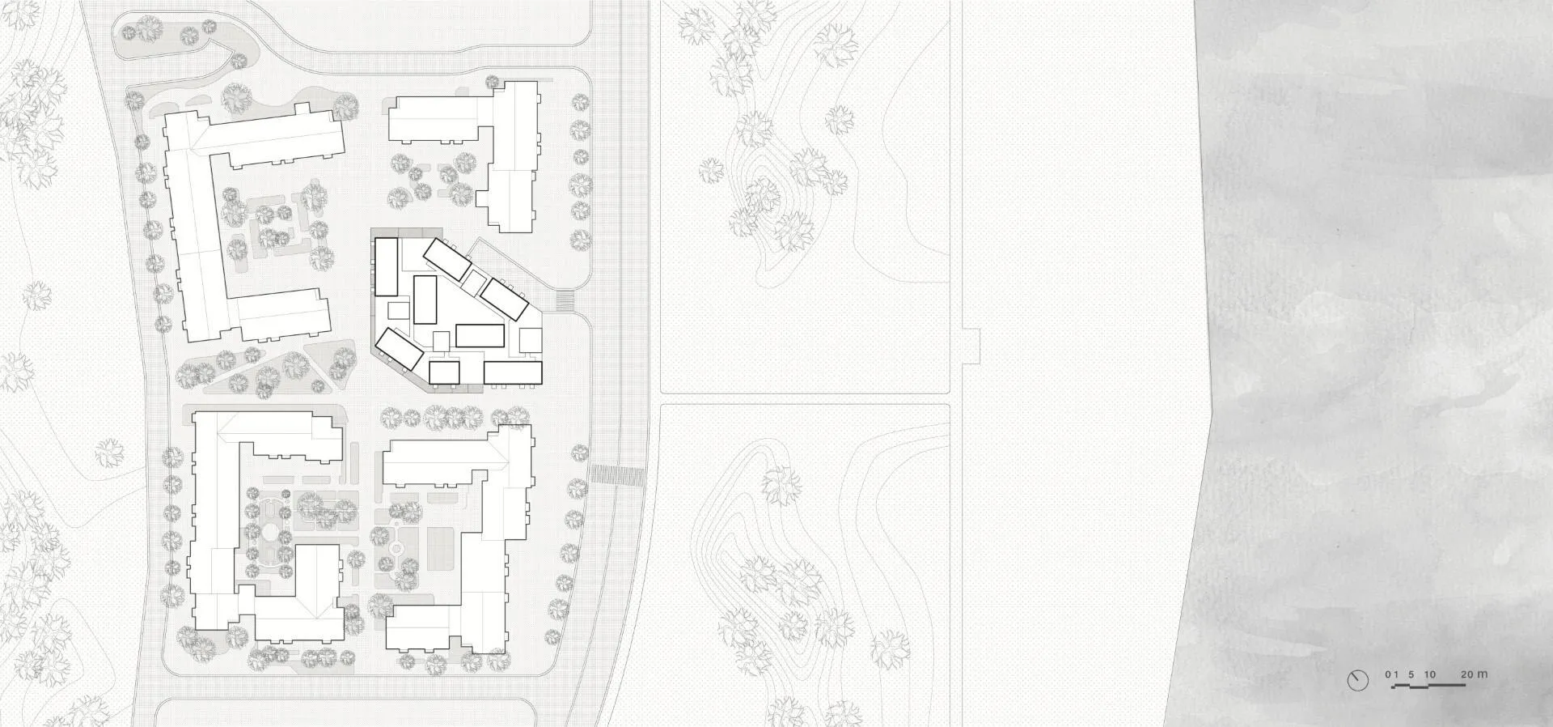
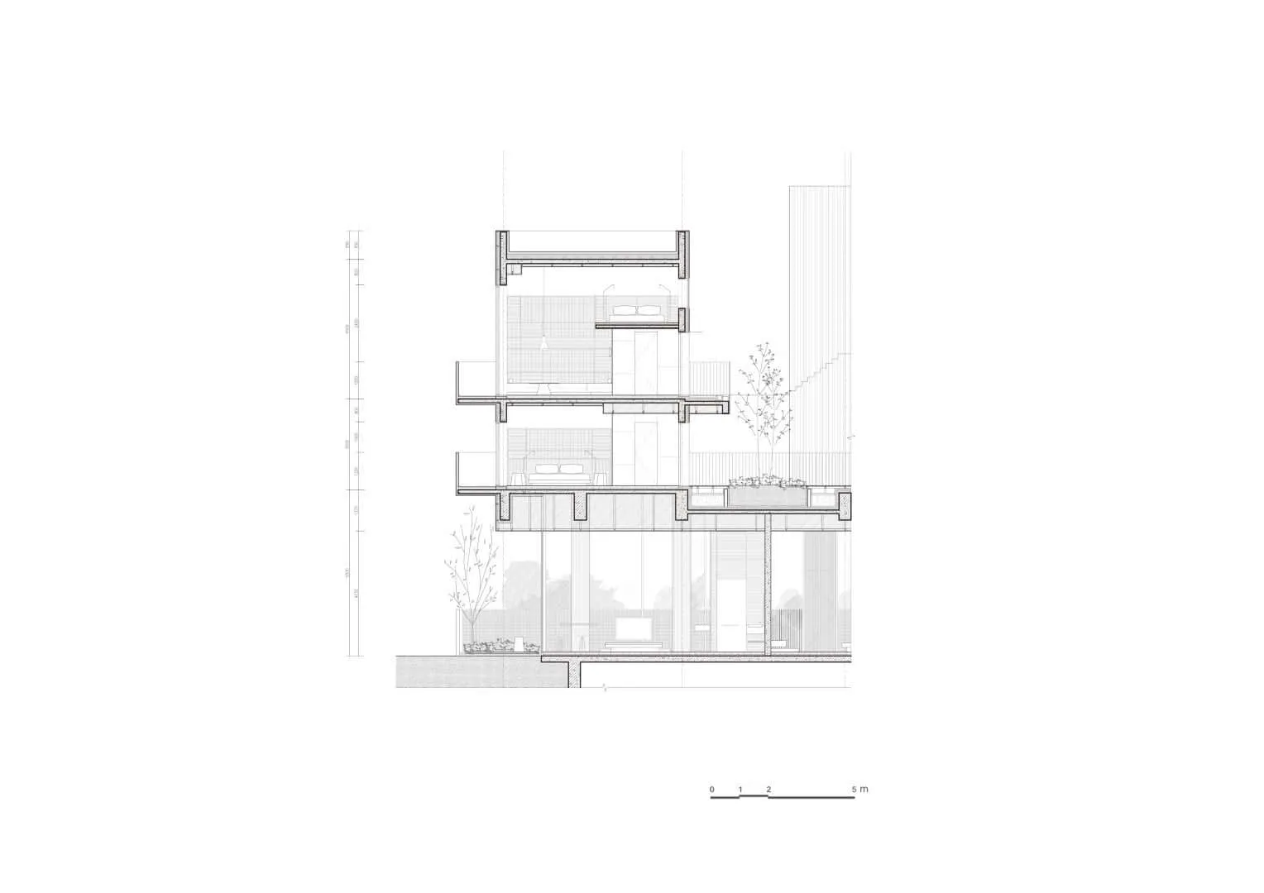
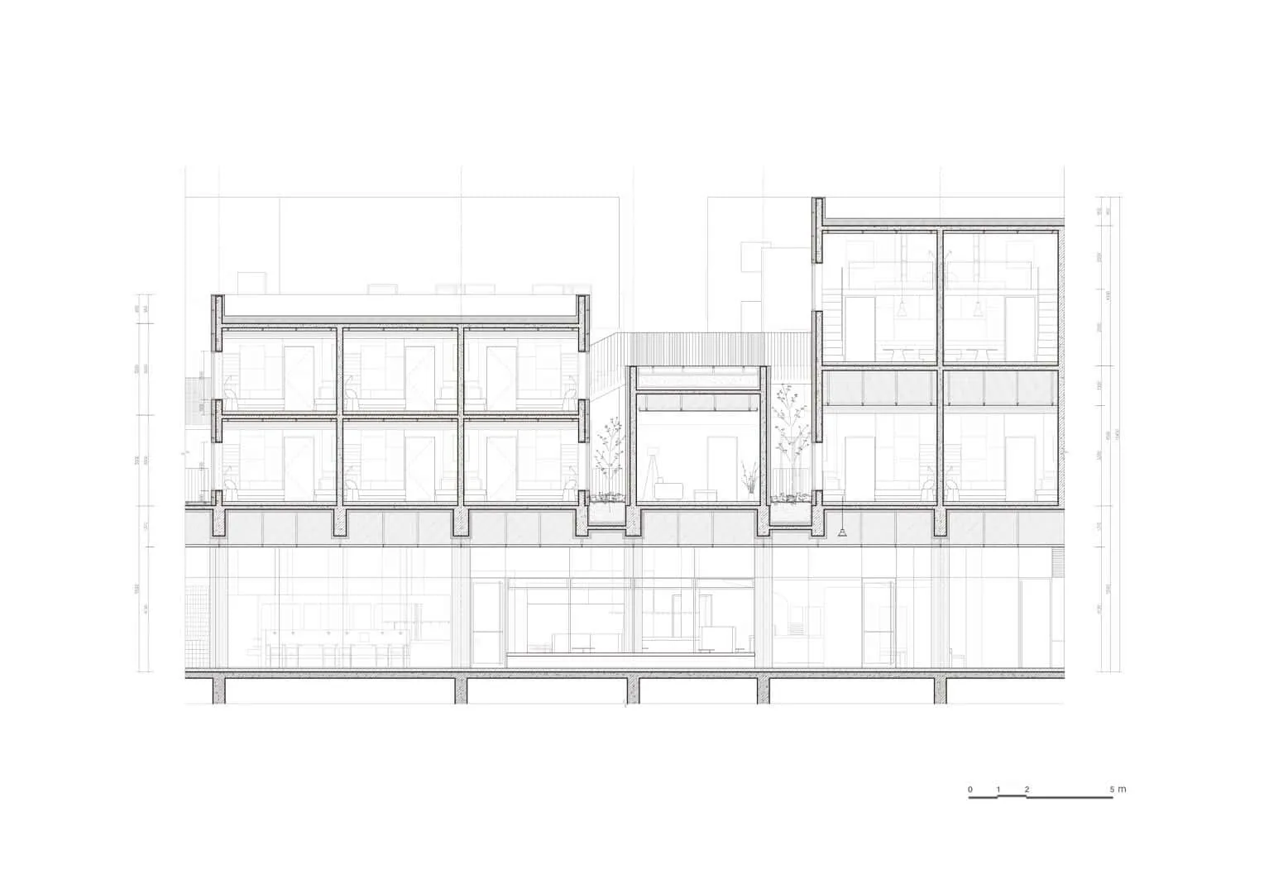
More articles:
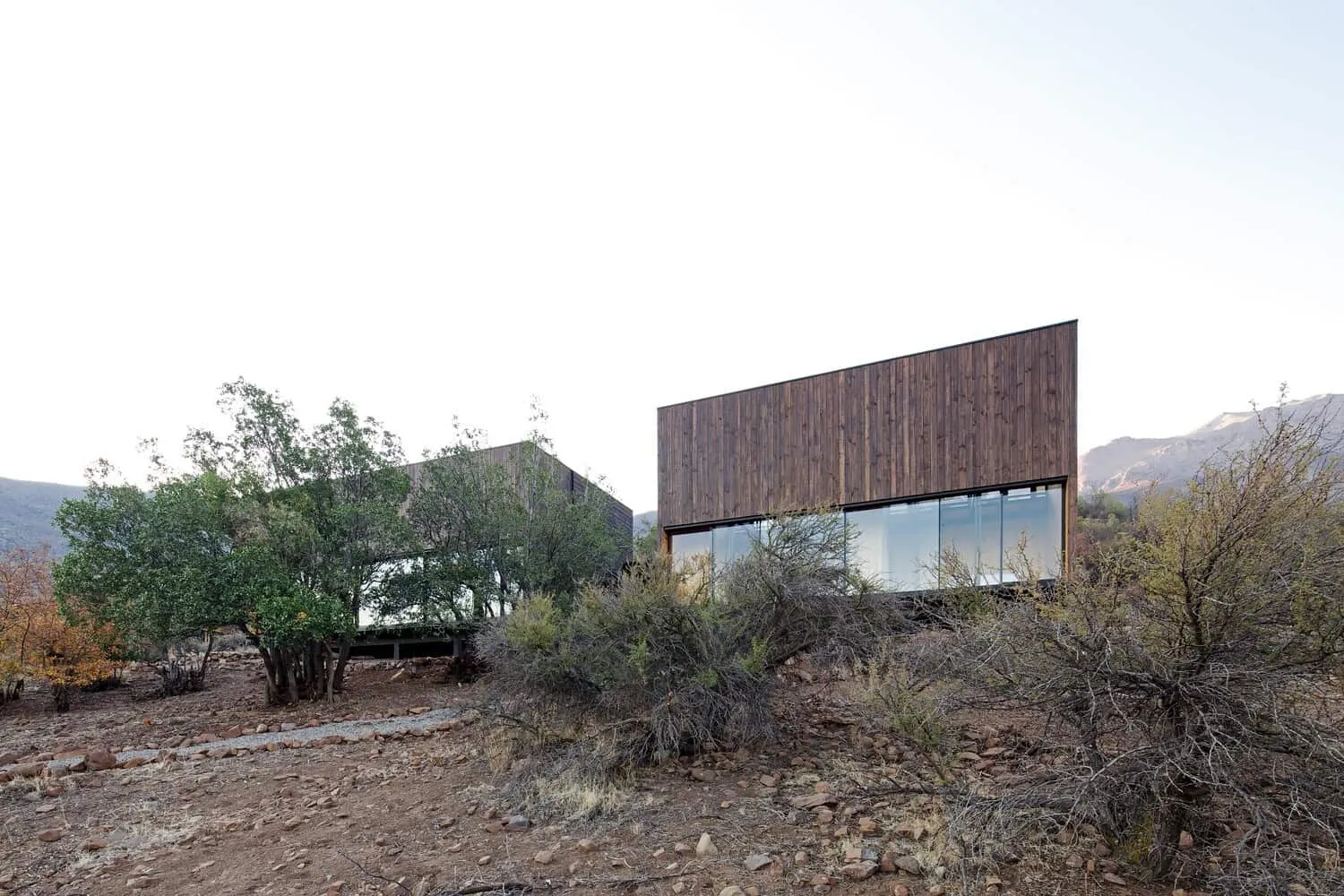 Alto San Francisco House by CAW Arquitectos in Limache, Chile
Alto San Francisco House by CAW Arquitectos in Limache, Chile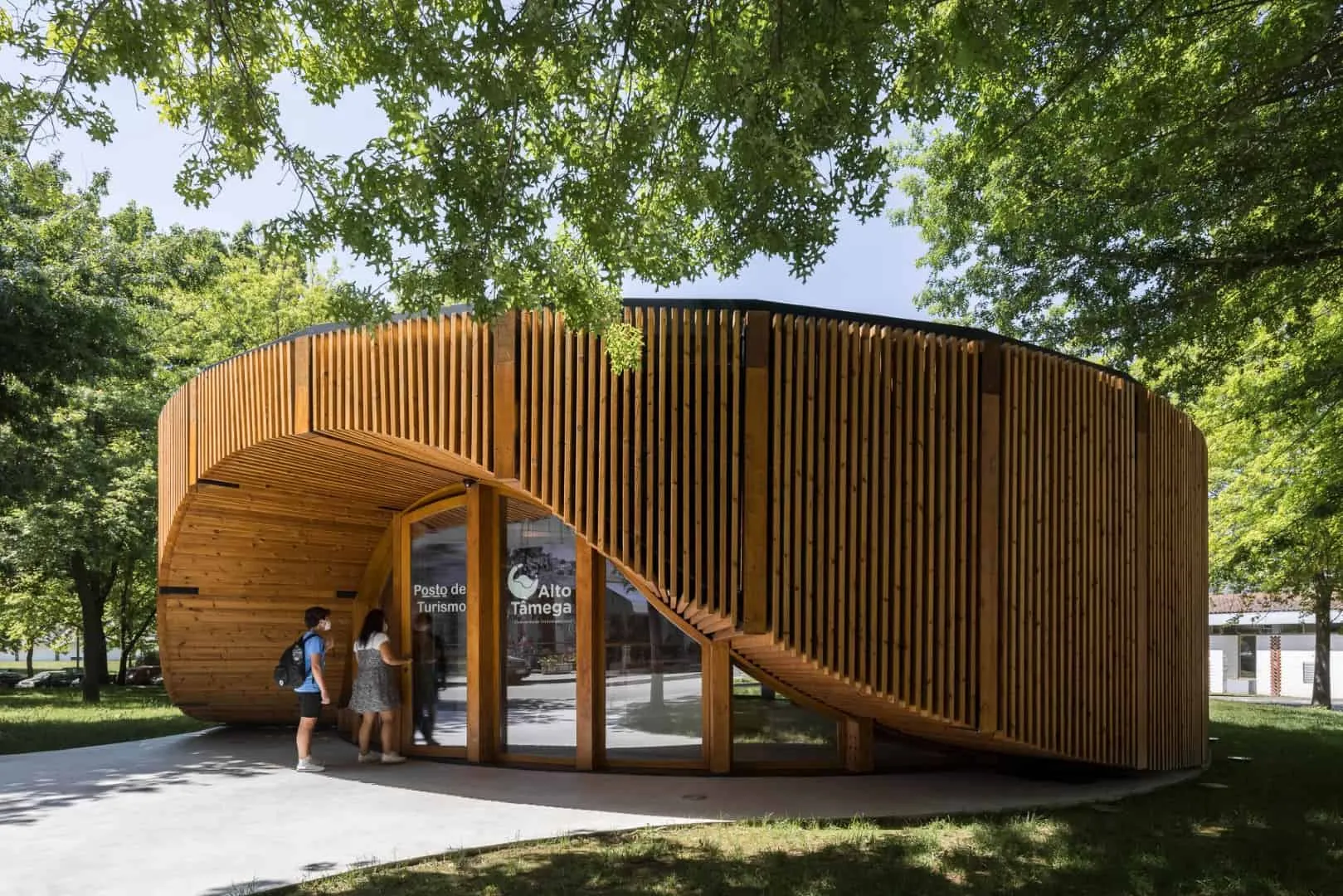 Alto-Tamega Tourism Information Point by AND-RE Arquitectura in Chaves, Portugal
Alto-Tamega Tourism Information Point by AND-RE Arquitectura in Chaves, Portugal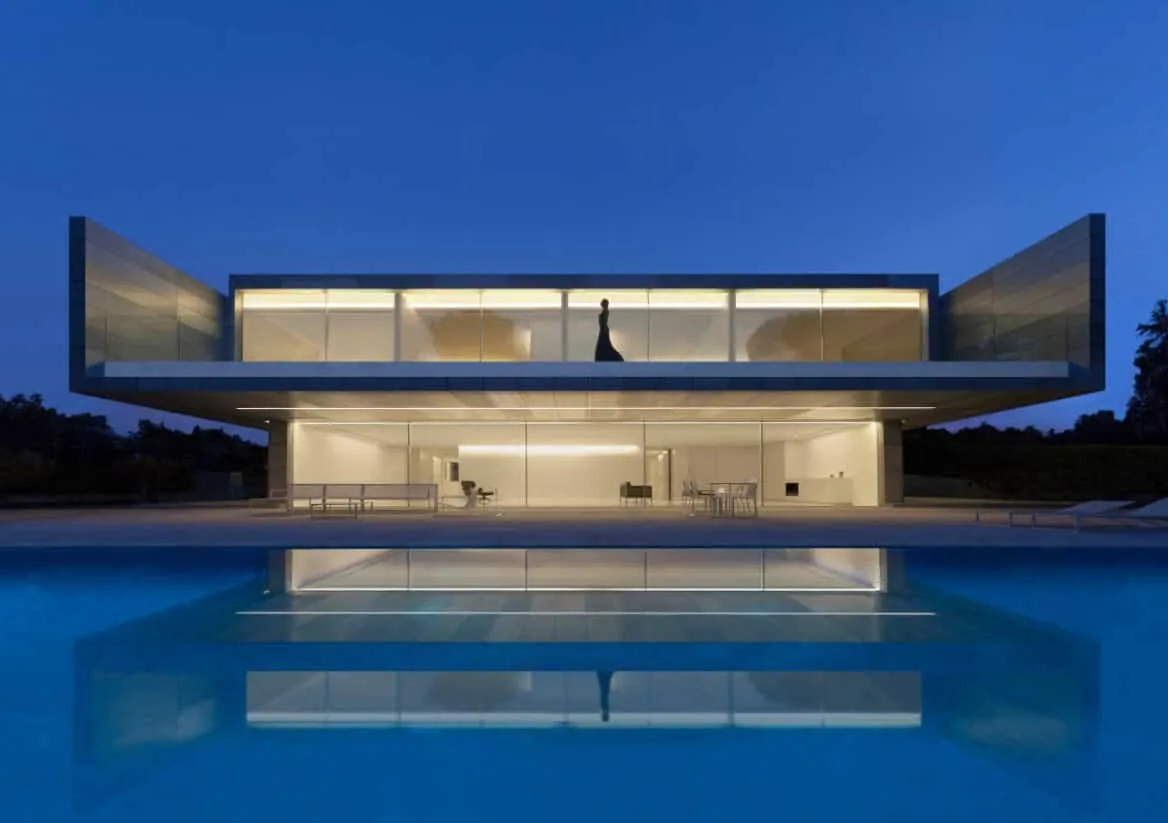 Aluminum: An Indispensable Element of Modern Architecture
Aluminum: An Indispensable Element of Modern Architecture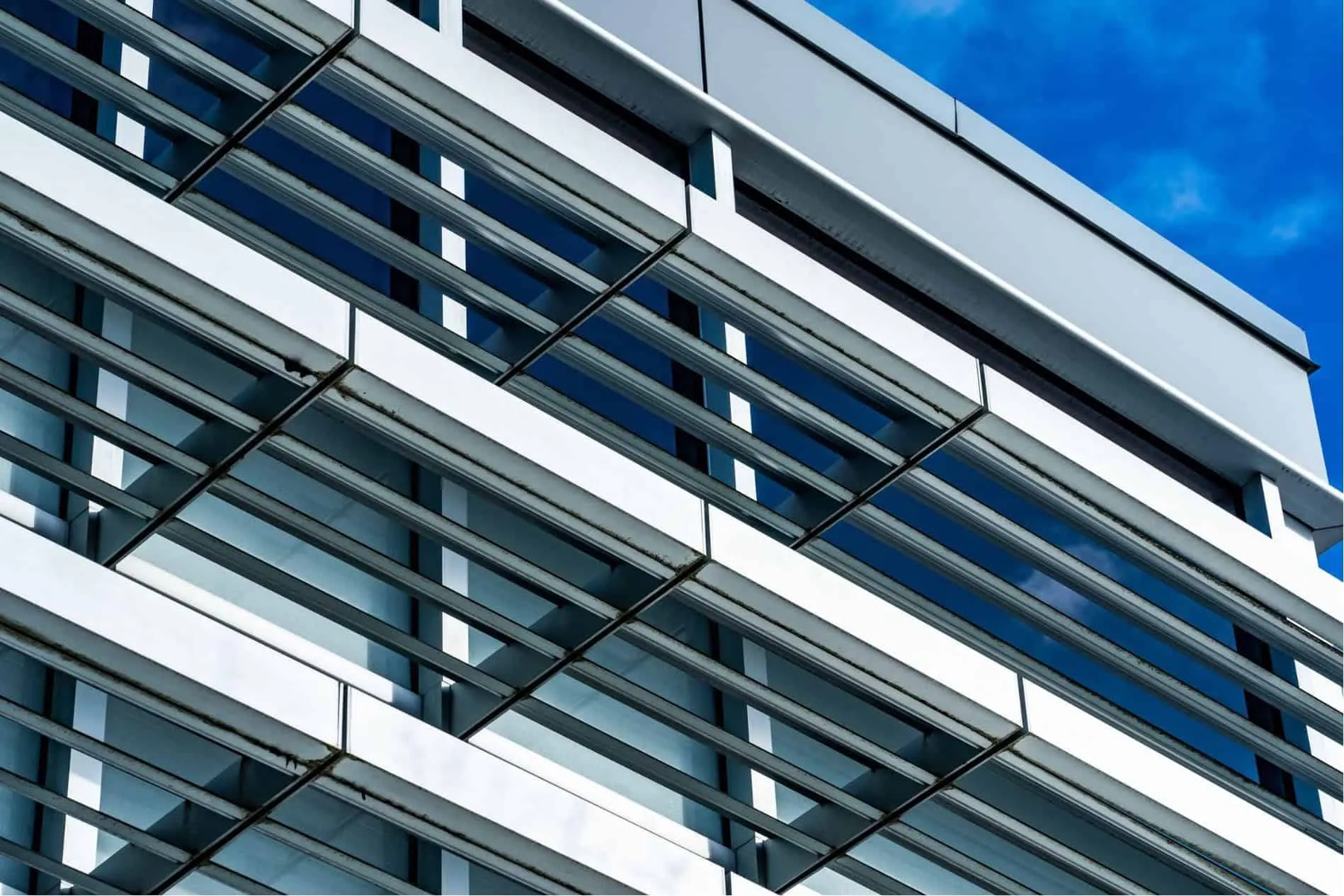 Aluminum Profiles: Common and Less Known Applications
Aluminum Profiles: Common and Less Known Applications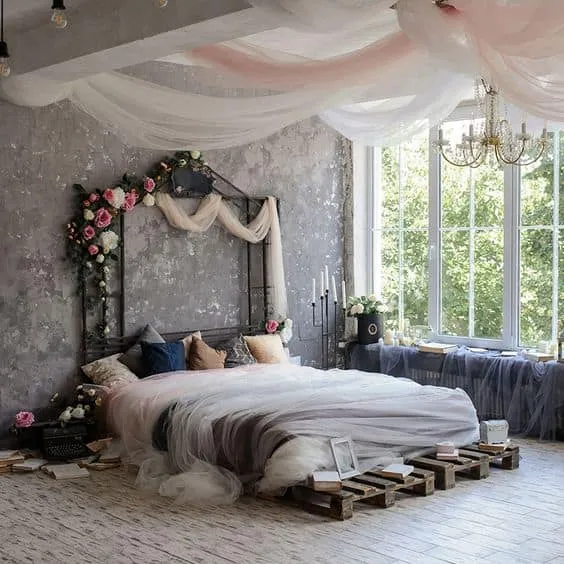 Amazing and Romantic Bedrooms for the Most Loving Month of the Year
Amazing and Romantic Bedrooms for the Most Loving Month of the Year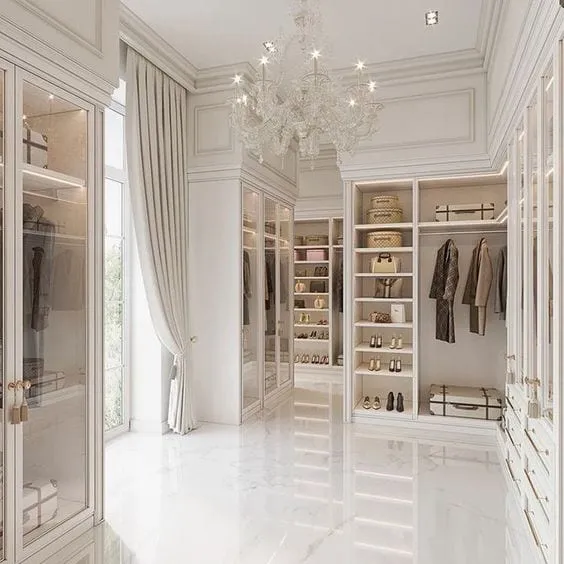 Amazing and Inspiring Ideas for Luxurious Wardrobes in the Bedroom
Amazing and Inspiring Ideas for Luxurious Wardrobes in the Bedroom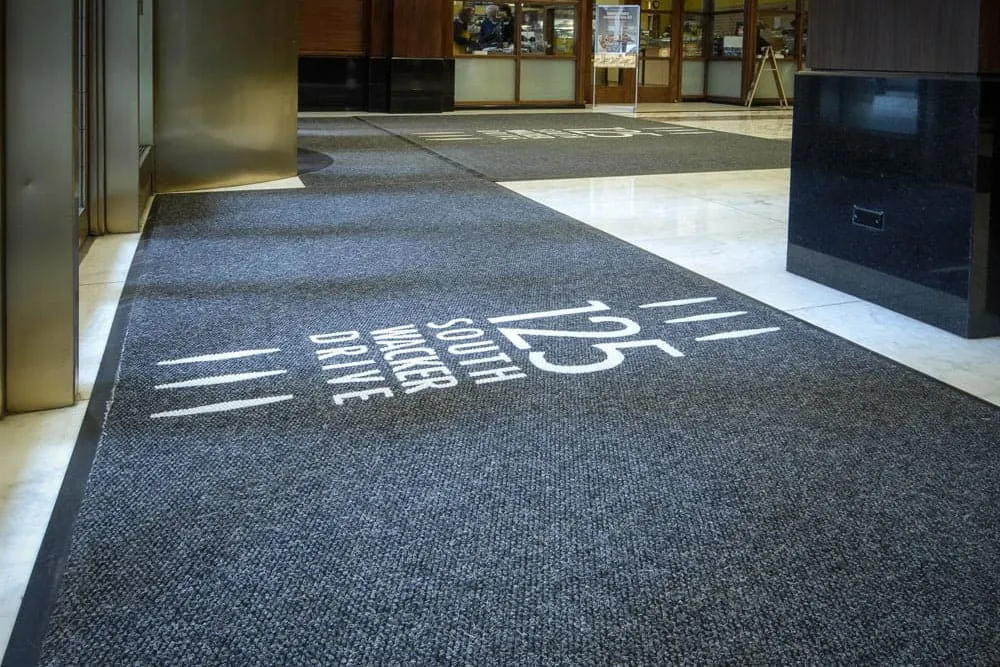 Amazing Benefits of Choosing Custom Logo Carpets
Amazing Benefits of Choosing Custom Logo Carpets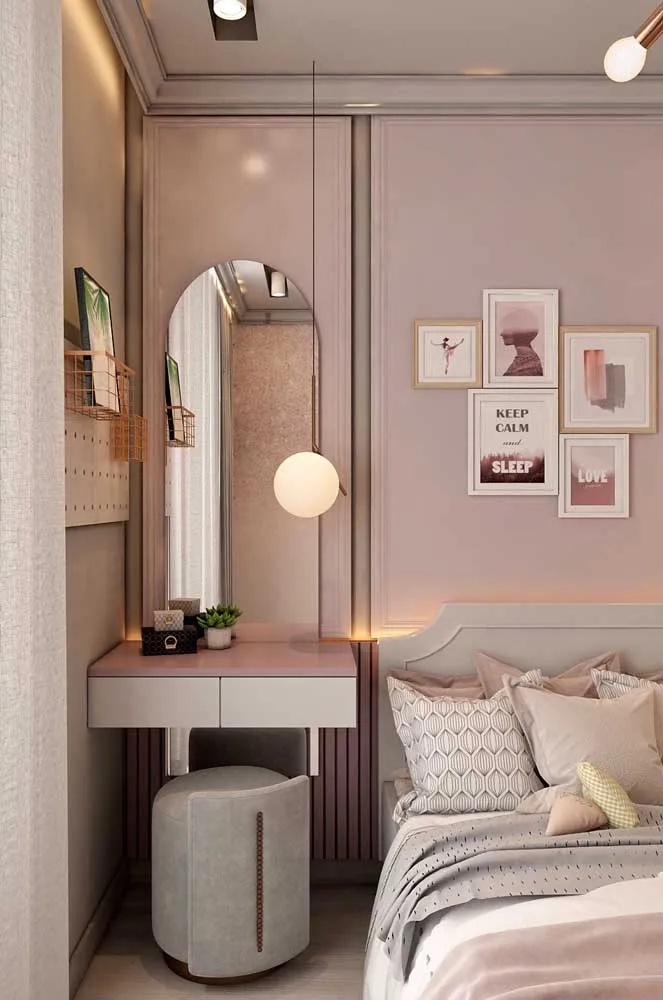 Impressive Ideas for a Teen Girl's Bedroom
Impressive Ideas for a Teen Girl's Bedroom