There can be your advertisement
300x150
Alto San Francisco House by CAW Arquitectos in Limache, Chile
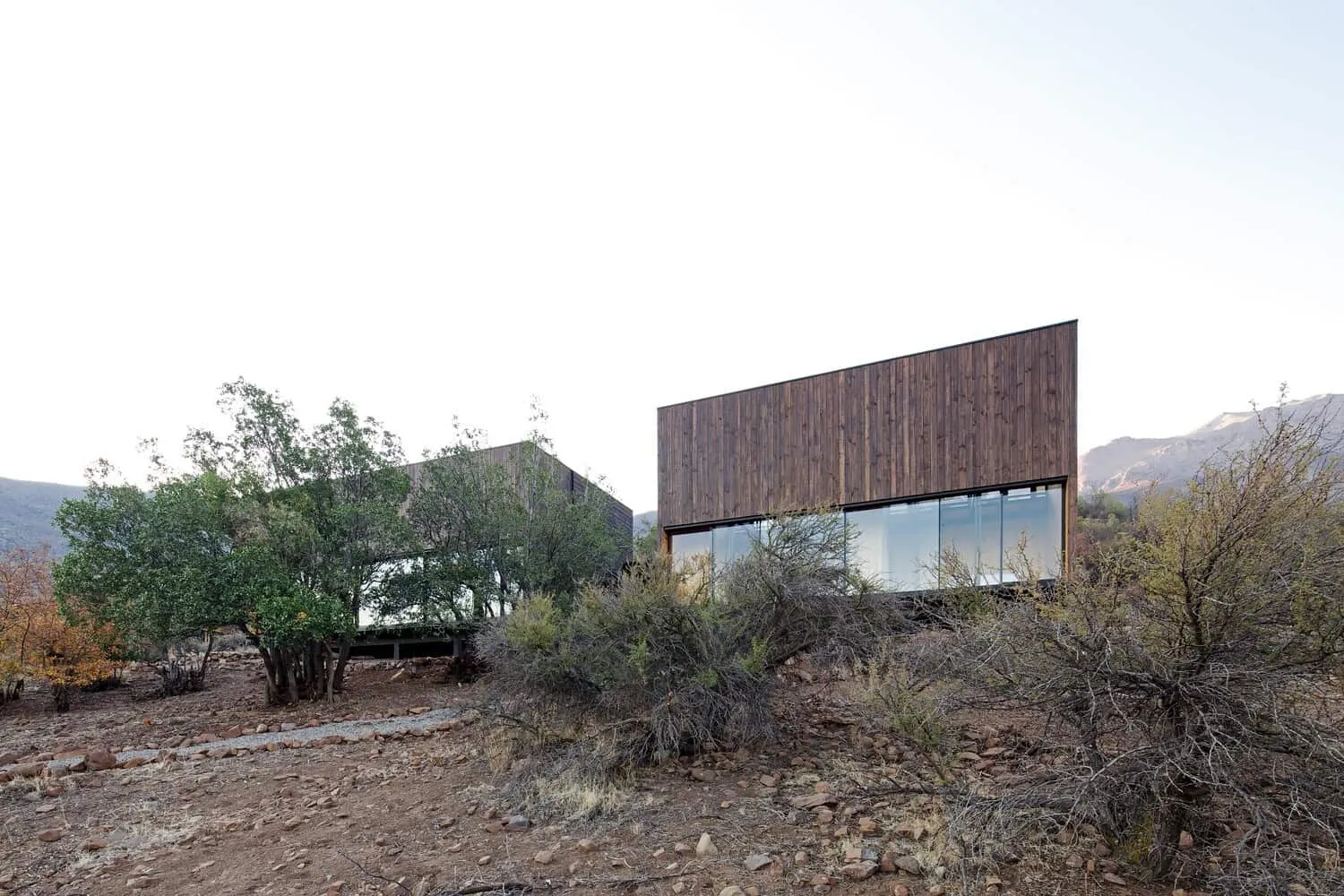
Project: Alto San Francisco House
Architects: CAW Arquitectos
Location: Limache, Chile
Area: 1,937 sq ft
Photography: Nico Saieh
Alto San Francisco House by CAW Arquitectos
CAW Arquitectos designed the Alto San Francisco House in Limache, Chile. This 2000 square foot house was designed with a simple goal — to maximize the stunning views offered by its location on the slope of the Andes. Therefore, a glass section was included on this side to bring those breathtaking views indoors.
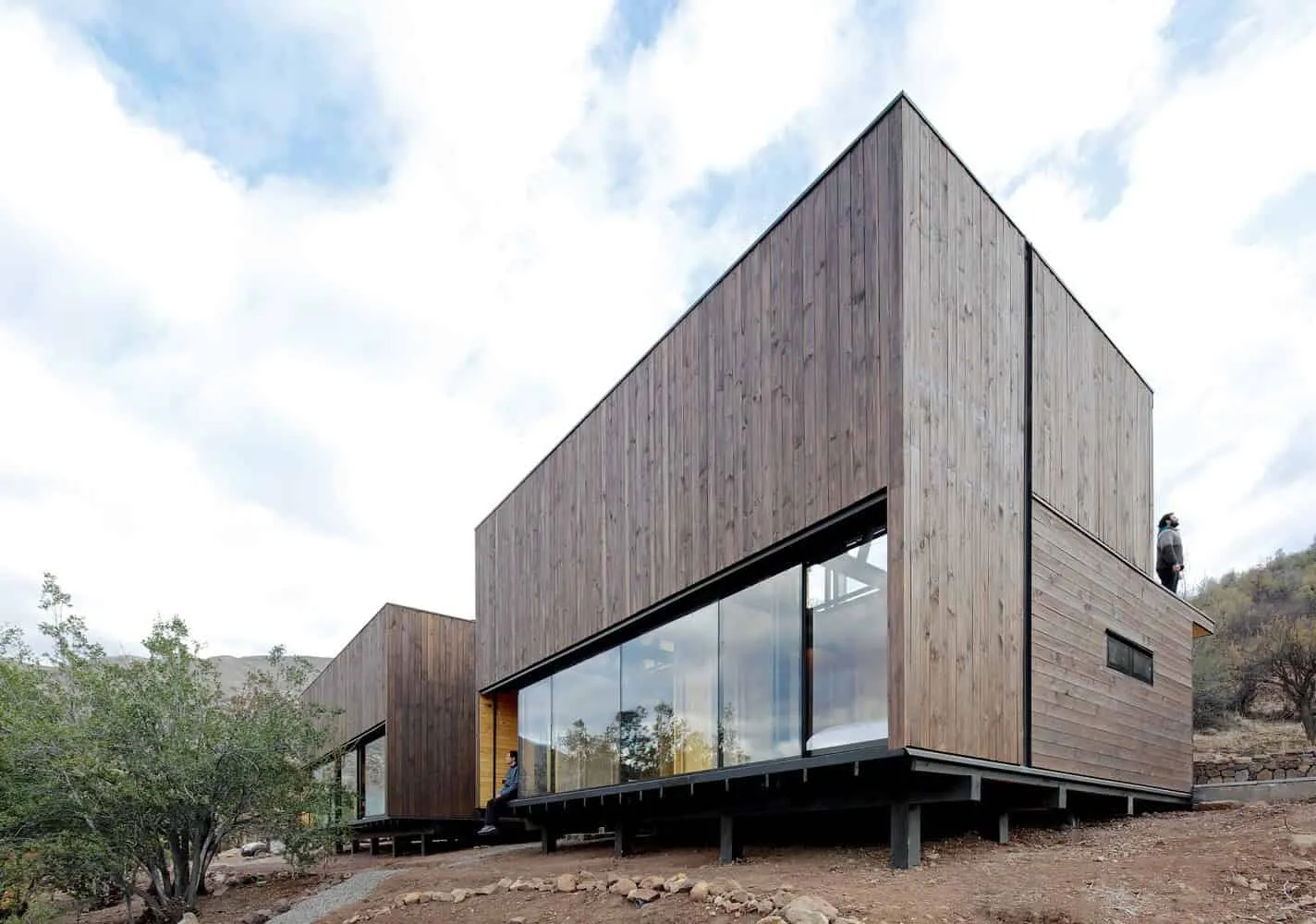
The Alto San Francisco House fits into the recreational real estate located on a mountain slope of the Andes, near the Alto San Francisco valley at an altitude of 1555 meters above sea level.
The house is located on the southern slope of the valley. From this vantage point, you can enjoy excellent views of the Moho'en hill, river, and San Francisco valley, as well as the peaks of Nevado 3 Punto.
Climate conditions were taken into account as the starting point of the project. The sharply contrasting climate between summer (+34°C) and winter (-10°C), along with the lack of natural light in the cold season due to shadows cast by mountains and hills surrounding the valley.
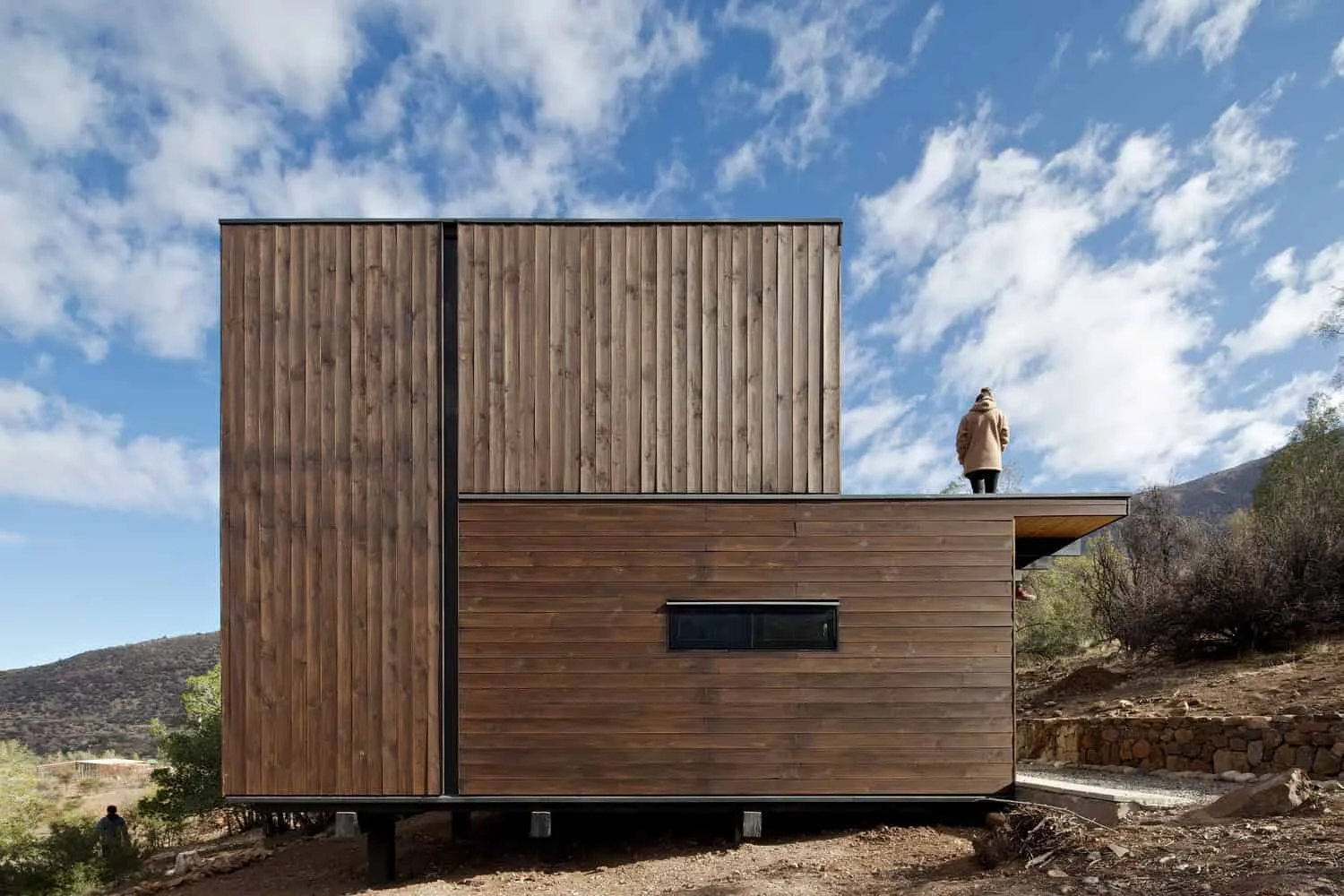
One of the most important requirements for the family was to maximize views down the slope where one can see the river and valley up close, and from a distance — the Chacabuco mountains and Aconcagua valley to the south. Thus, glass facade glazing was proposed on the south (views) and large windows on two levels to the north (light). The windows are designed so as to avoid direct sunlight in summer but maximize natural light in winter.
For the spatial program structure, two pavilions are proposed. The eastern pavilion contains bedrooms, family room and bathrooms. Bedrooms will use double-height windows to the north, using them as attics and viewpoints of snow-capped peaks. At the same time, natural lighting allows for solar radiation generation in winter. The western pavilion is designed as a large gathering space for the family.
The two pavilions are connected by a northern corridor that contains the main entrance and also serves as a canopy for bioclimatic control.
The materials are entirely made of MSD pine L=3.2 m in various formats and cross-sections.
The roofs are designed with minimal slope, constructed at height using beams that accumulate snow in winter, which contributes to thermal insulation. Snow is drained through open channels installed on the eastern and western facades of the pavilions.
–CAW Arquitectos
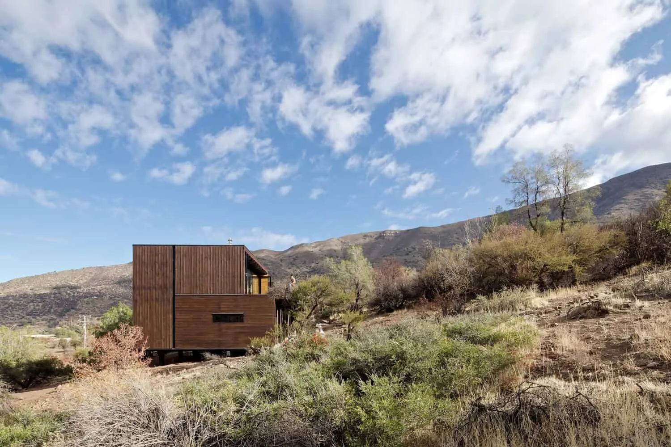
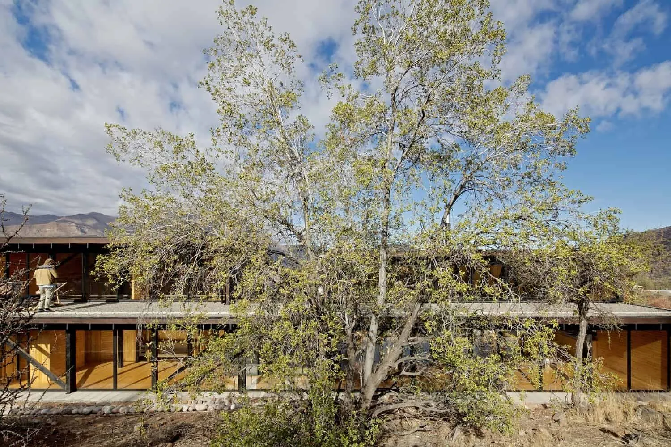

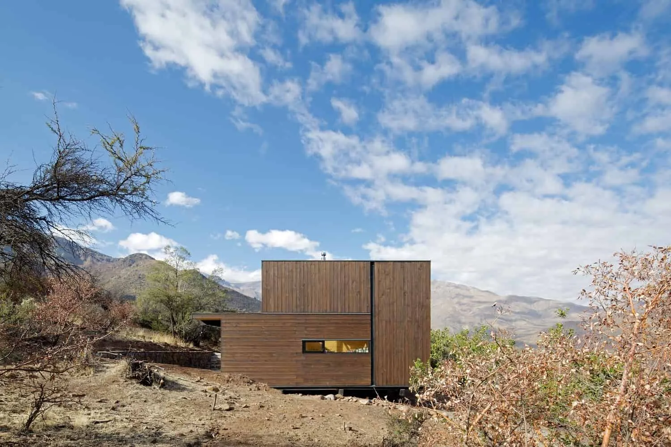
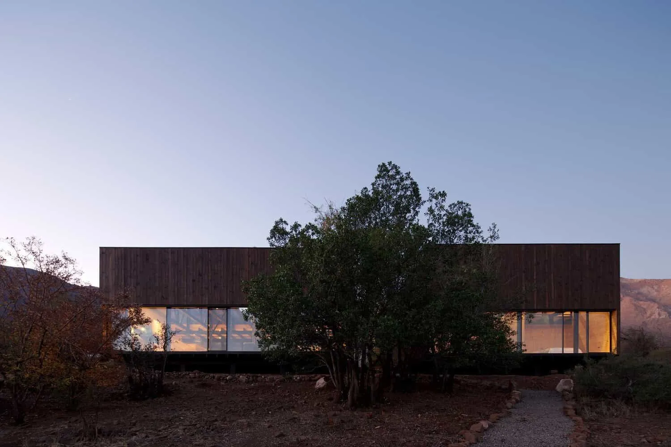
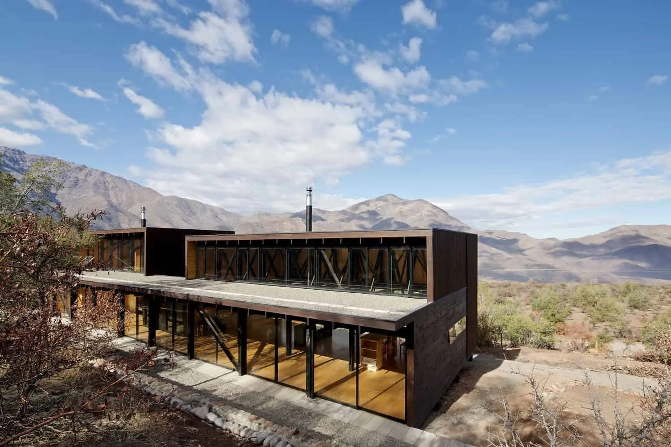
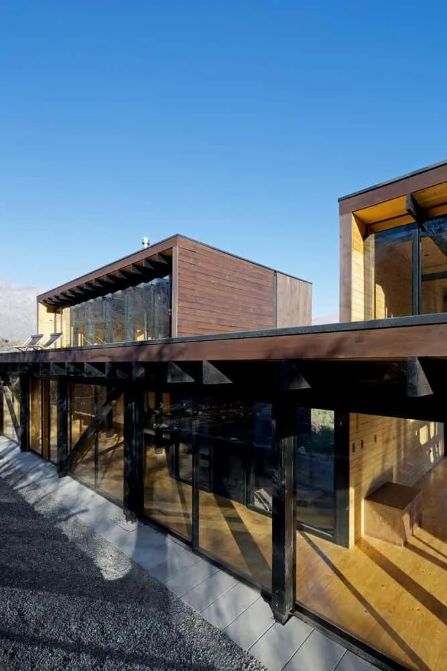
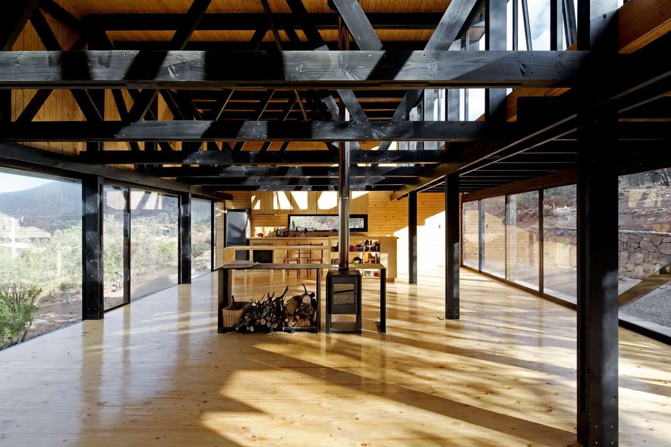
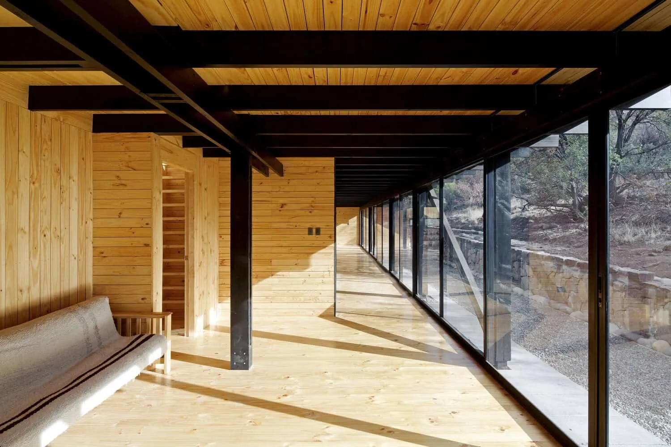
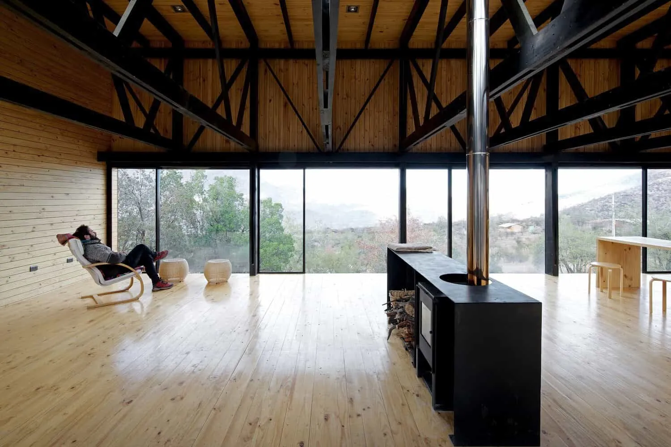
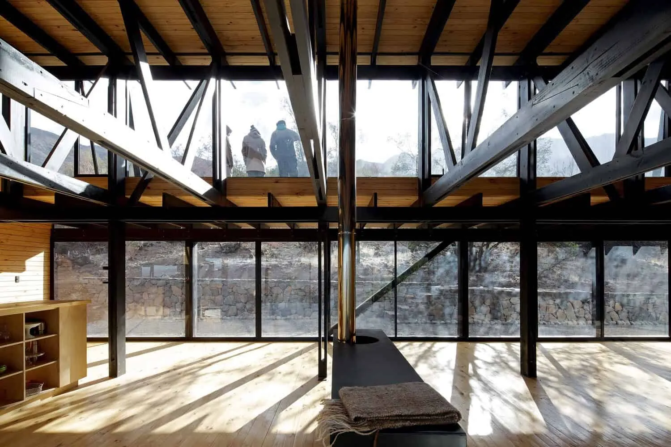
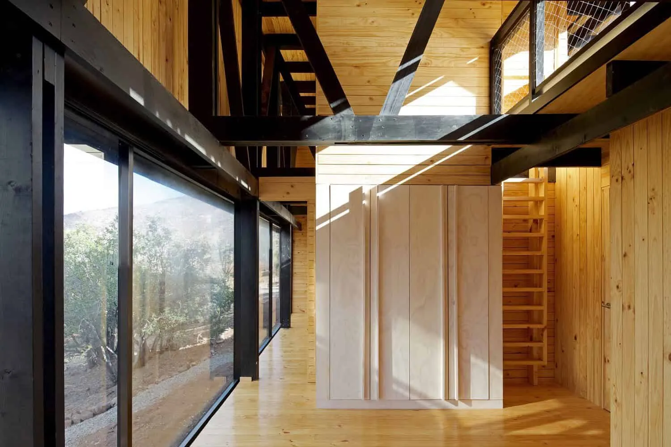
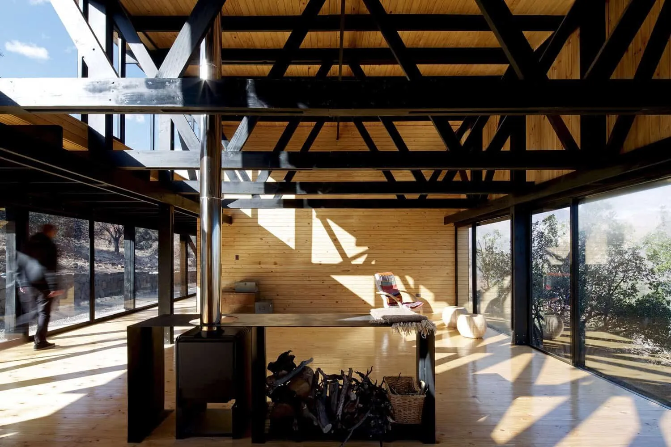
More articles:
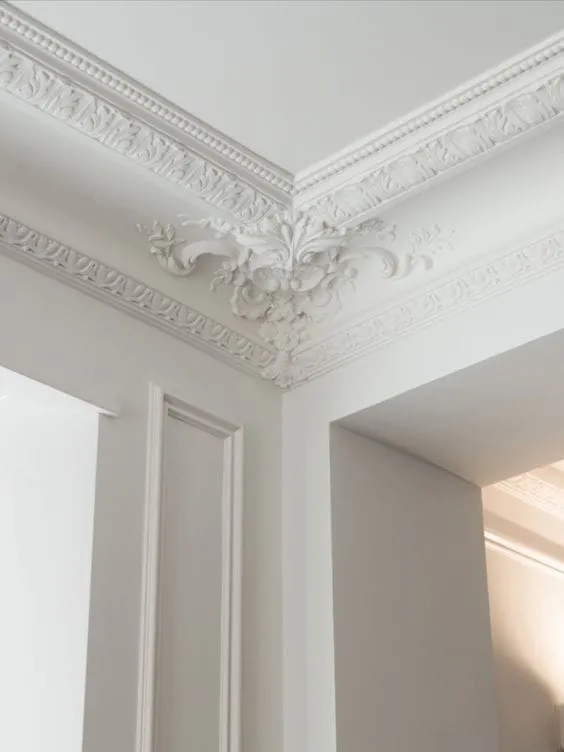 Add Texture and Depth to Bedroom Walls with Plaster Molding
Add Texture and Depth to Bedroom Walls with Plaster Molding Additional Interior Design Trends for 2023 - Ideas Full of Personality
Additional Interior Design Trends for 2023 - Ideas Full of Personality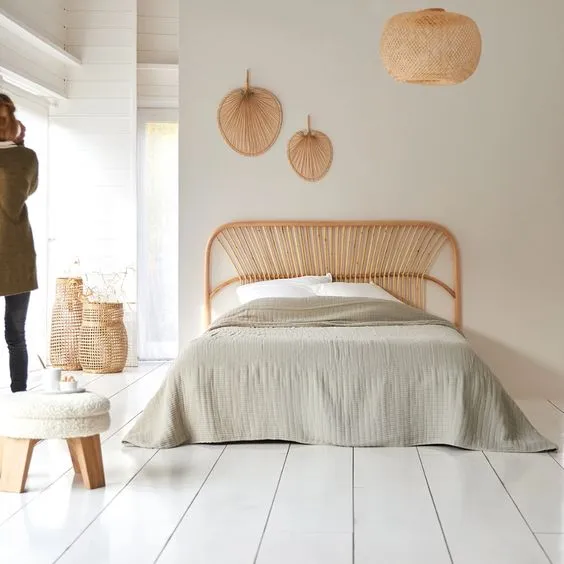 Principles of Creating the Perfect Rattan Bedroom
Principles of Creating the Perfect Rattan Bedroom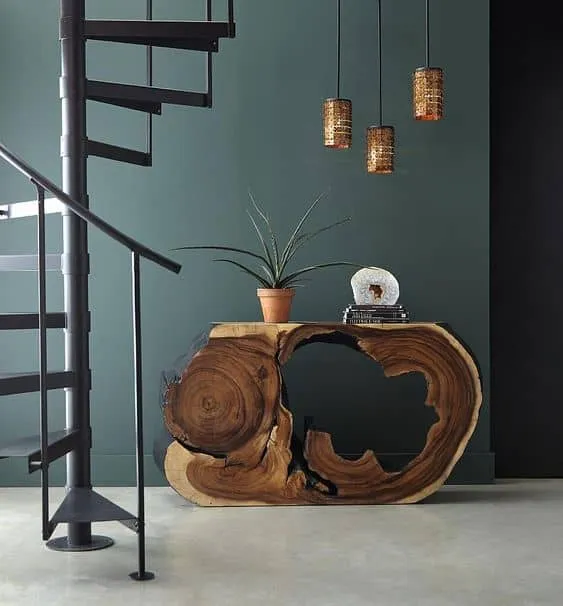 Use Wooden Furniture for a Cozy and Stylish Interior
Use Wooden Furniture for a Cozy and Stylish Interior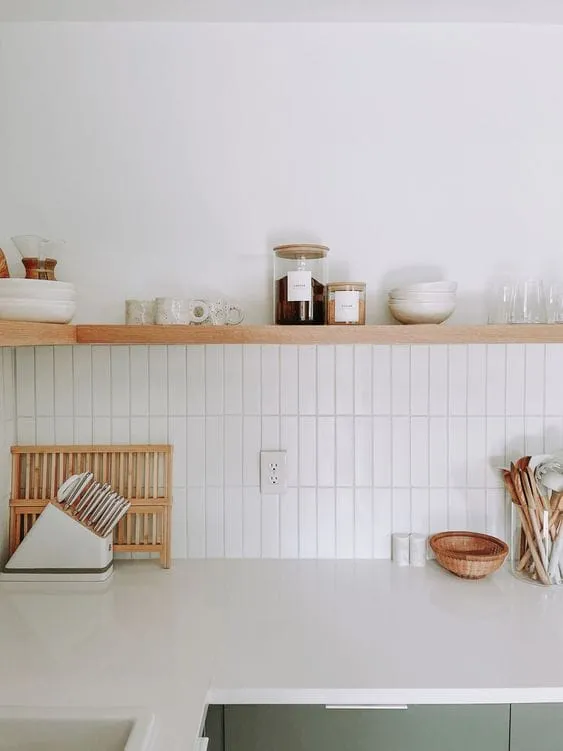 Advantages of Using Ceramic on the Kitchen Wall
Advantages of Using Ceramic on the Kitchen Wall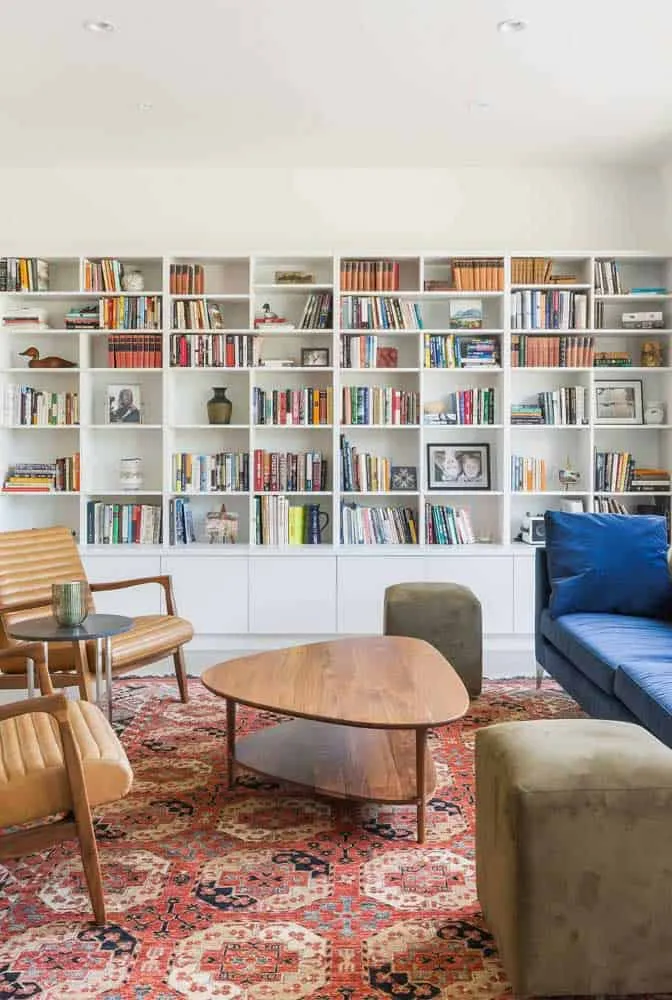 Advantages of White Bookshelves as the Perfect Choice
Advantages of White Bookshelves as the Perfect Choice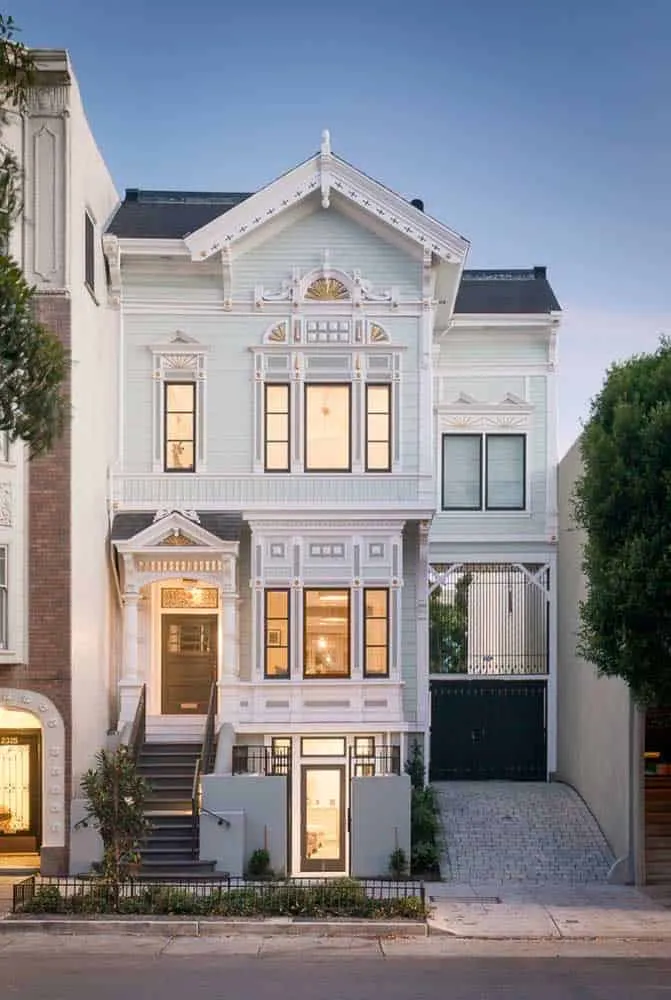 Advantages and Disadvantages of Old Houses
Advantages and Disadvantages of Old Houses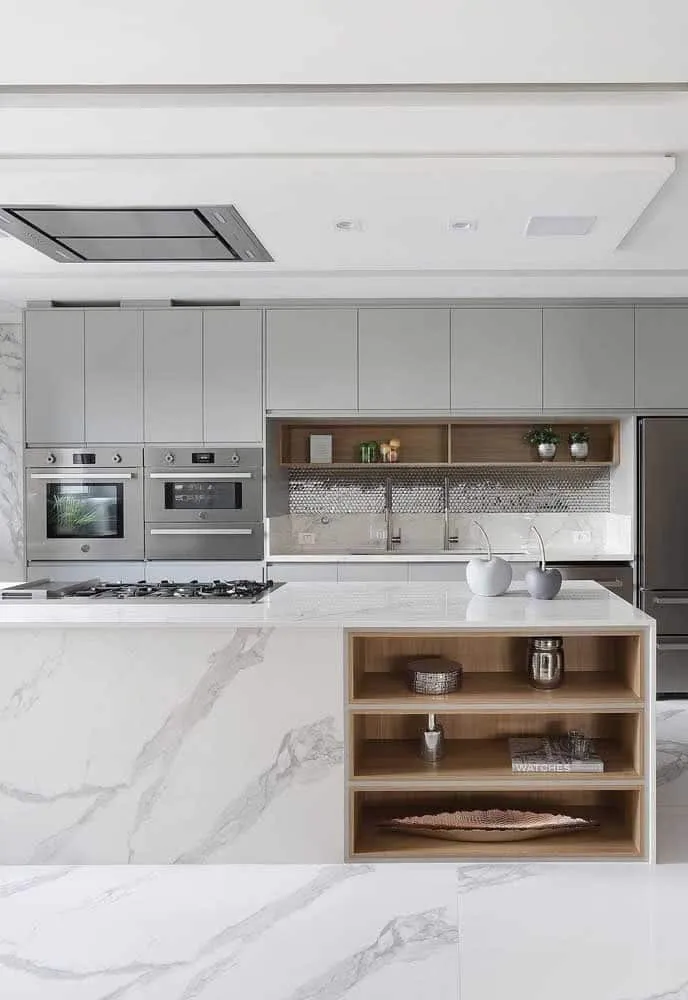 Advantages of a Kitchen with a Stove
Advantages of a Kitchen with a Stove