There can be your advertisement
300x150
Belgian Residence by SAOTA: A Modern Masterpiece in Hollywood Hills
Belgian Residence, a private house designed by the renowned South African architectural firm SAOTA, redefines luxury living in the Hollywood Hills. Located on a steep cliff overlooking Lorel Canyon Boulevard, this architectural masterpiece offers expansive panoramic views stretching from the center of Los Angeles to the shores of Santa Monica.
Levelled Living Inspired by the Los Angeles Grid
Strategically oriented along the north-south axis of the urban grid, the house rises on pillars and foundations to maximize its unobstructed views. Its layered horizontal planes—boldly extending from the cliff edge—create dynamic terraces and projecting platforms reflecting the vast Los Angeles landscape.
The main living area floats within a dramatic glass box, seemingly suspended above the city. Below it, a water-edge pool extends along the terrace, blurring the boundary between structure and nature, uniting close and distant vistas.
The Belgian Residence doesn't merely observe the city—it becomes part of its visual identity.
Seamless Transitions Between Interior and Exterior Spaces
The architectural narrative flows from the intimate entrance—defined by curved high walls—to the open, elevated space beyond. These sculptural walls define the entry, filtering light through olive trees with shade, balancing privacy and poetic illumination.
Inside, the architecture transitions into rectangular geometries, guiding visitors from enclosed spaces to the openness of terraces and lounges. Interior and exterior areas are carefully connected, including:
Sculptural landscape architecture with olive trees
Outdoor dining space
Poolside relaxation zones
Continuously linked interior living and dining areas
Upper bedrooms offer private sanctuaries hovering above the urban sprawl—tranquil retreats that rise both physically and in feeling.
Color Palette Rooted in Modern Architecture
The Belgian Residence honors its environment through a modest color palette, celebrating mid-century architecture. Key finishes include:
Stucco and wooden floors for warmth and texture
Terrazzo surfaces for timeless elegance
Cut Jerusalem stone, hinting at the nearby J. Paul Getty Museum
The landscape, inspired by Mediterranean climate, complements the home's architectural language, reinforcing a lifestyle centered on open spaces and sustainability.
Celebrating the Past, Shaping the Future
As a bold evolution of the Case Study House tradition, the Belgian Residence pays homage to and reinterprets the spirit of Los Angeles modernist architecture. SAOTA's design not only respects its predecessors but also sets a new standard for contemporary hillside homes.
Photography © Mike Kelly
More articles:
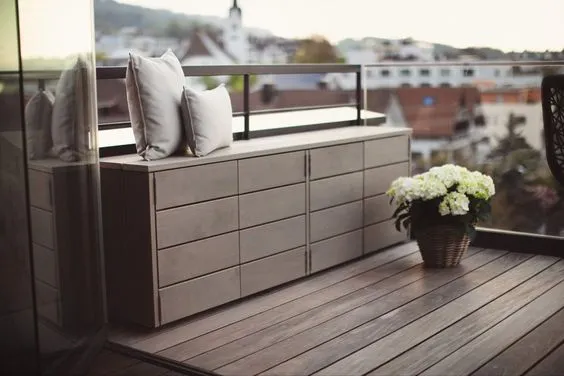 Storage on Balcony: Best Ideas
Storage on Balcony: Best Ideas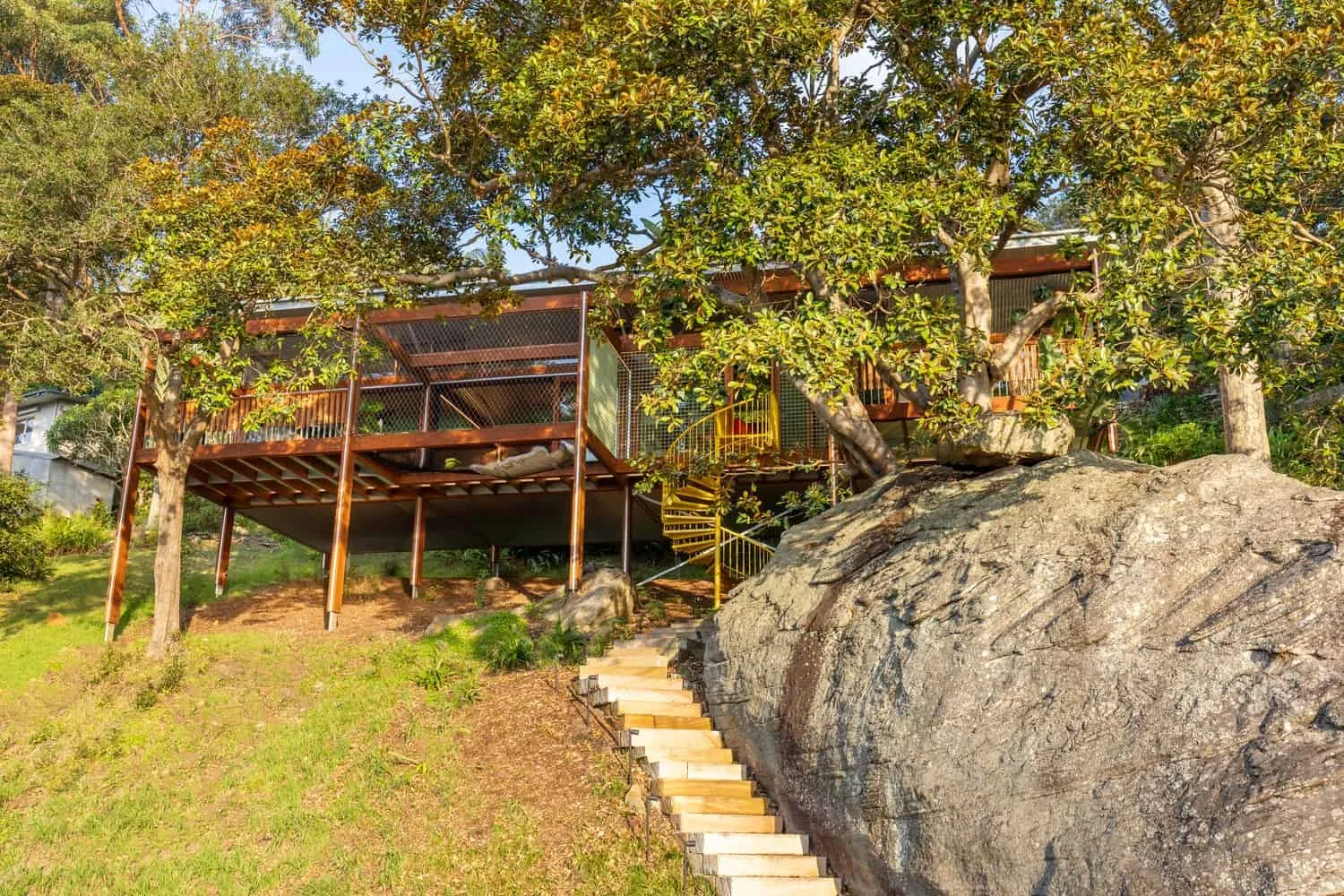 Warm Palm House by CplusC Architectural Workshop in Palm Beach, Australia
Warm Palm House by CplusC Architectural Workshop in Palm Beach, Australia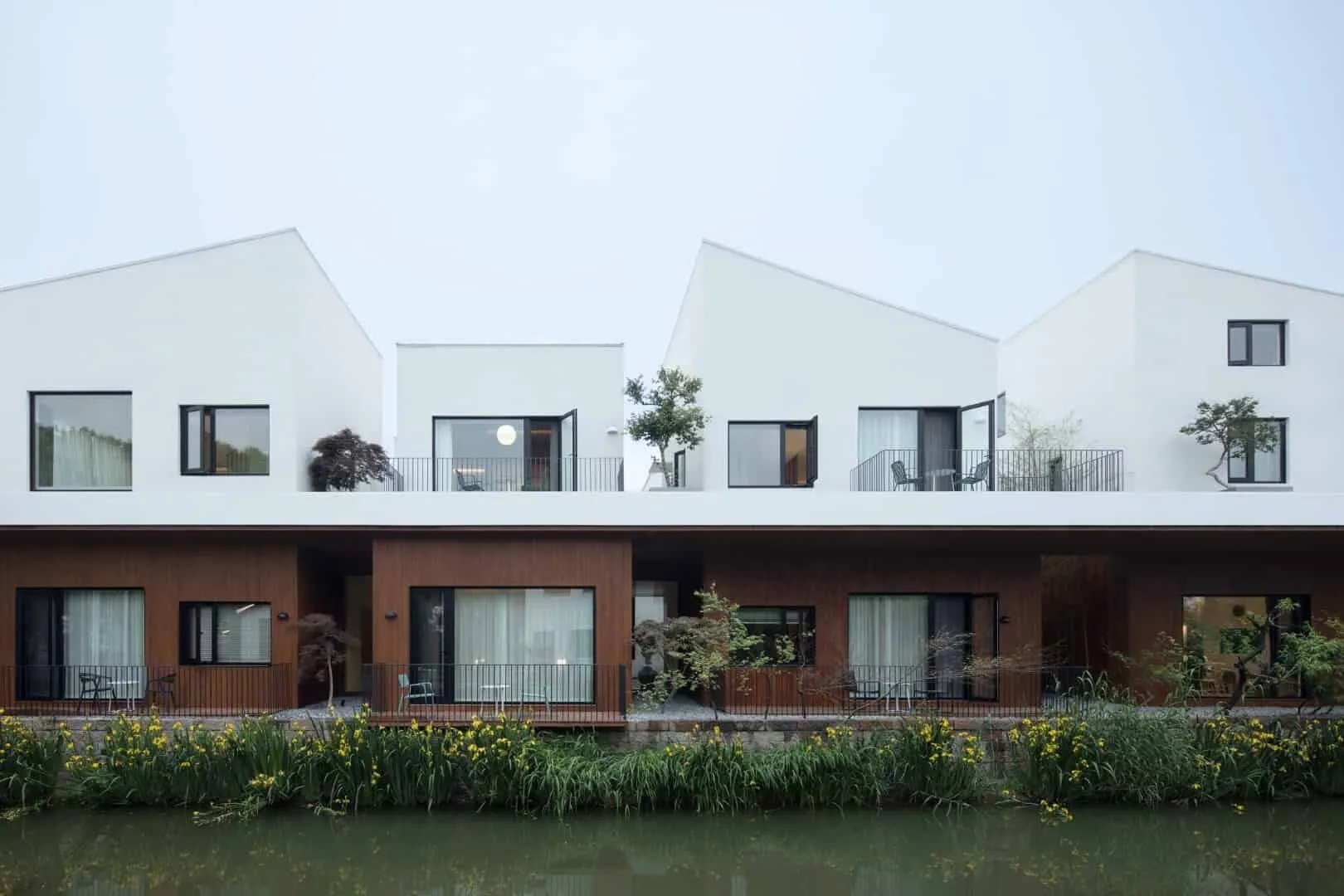 Ban-Villa by B.L.U.E. Architecture Studio in Qiziyang Village, China
Ban-Villa by B.L.U.E. Architecture Studio in Qiziyang Village, China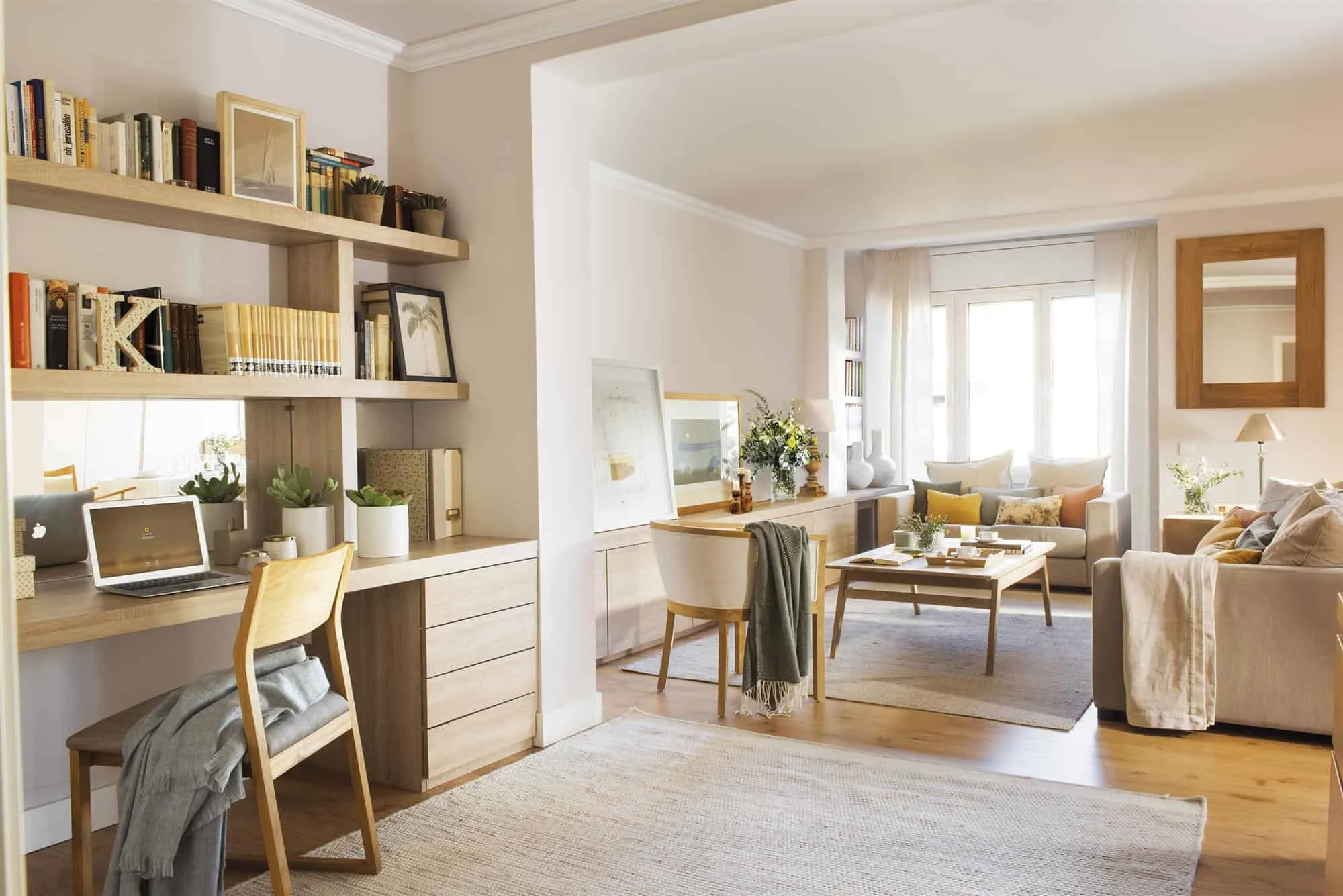 Barcelona. House with thousands of cabinets and lots of storage space
Barcelona. House with thousands of cabinets and lots of storage space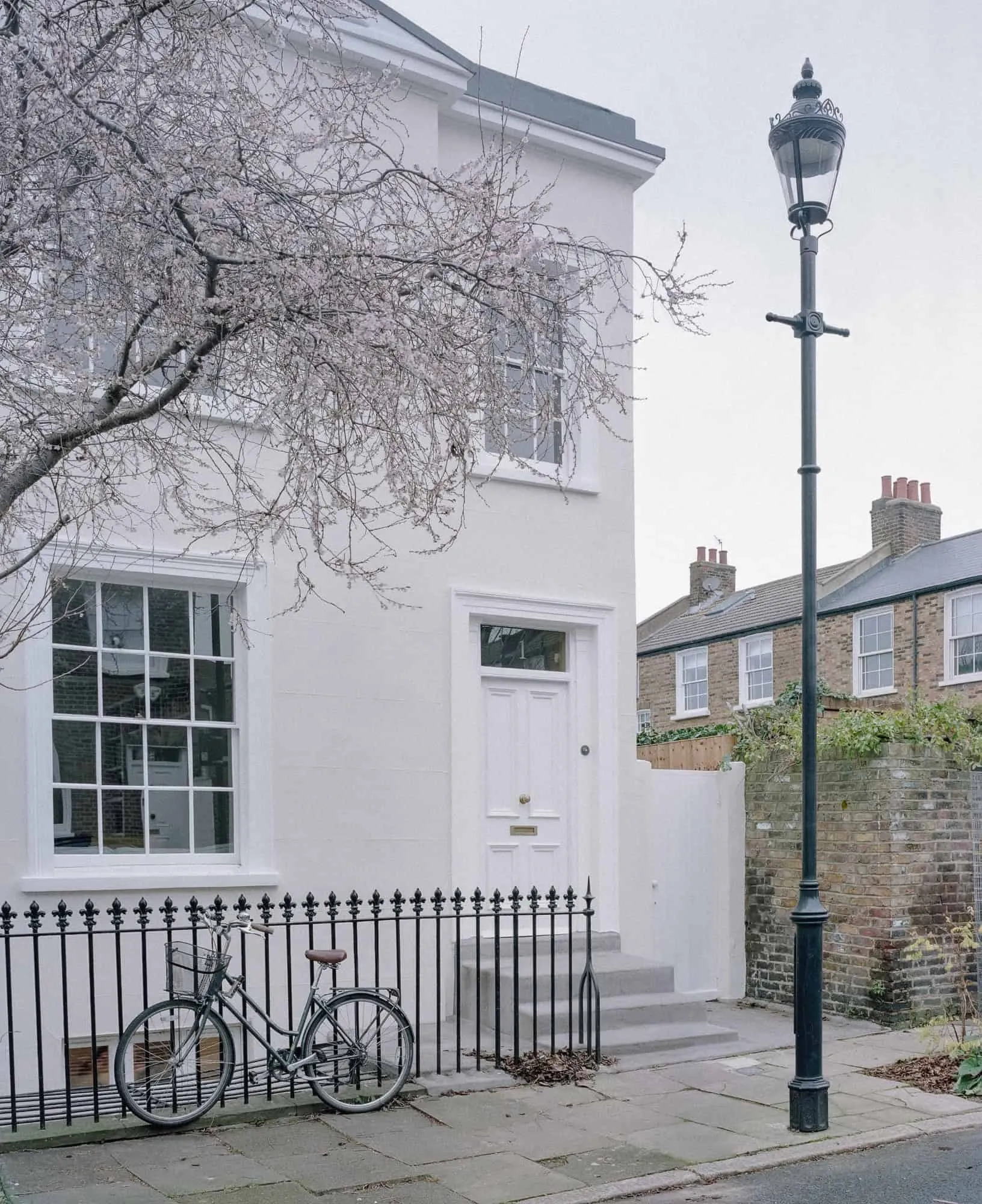 Barnsbury House by Architecture for London — Georgian-era II-class home in the Barnsbury Conservation Area
Barnsbury House by Architecture for London — Georgian-era II-class home in the Barnsbury Conservation Area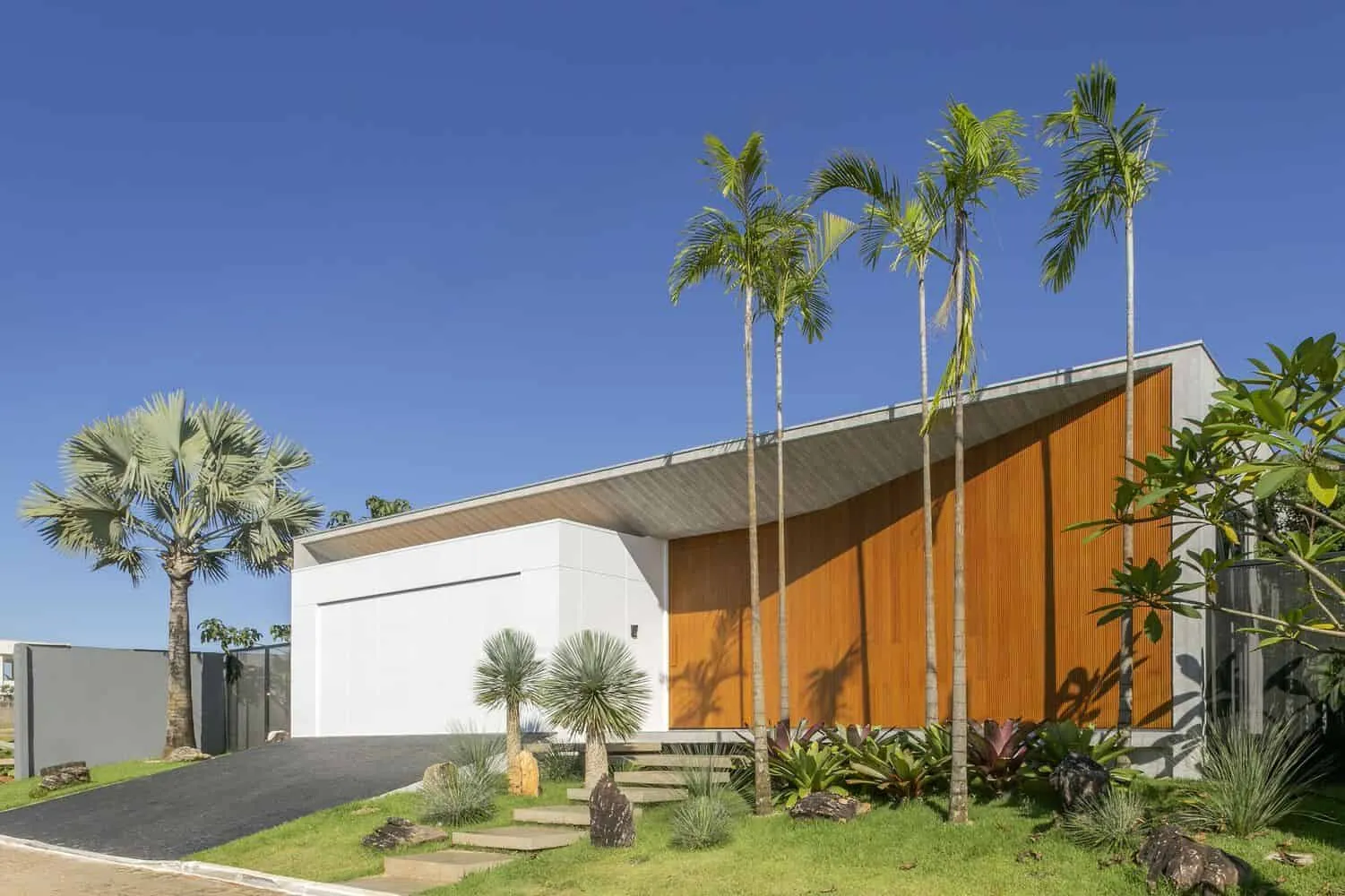 Barra House by SAINZ Arquitetura in Brazil, Brazil
Barra House by SAINZ Arquitetura in Brazil, Brazil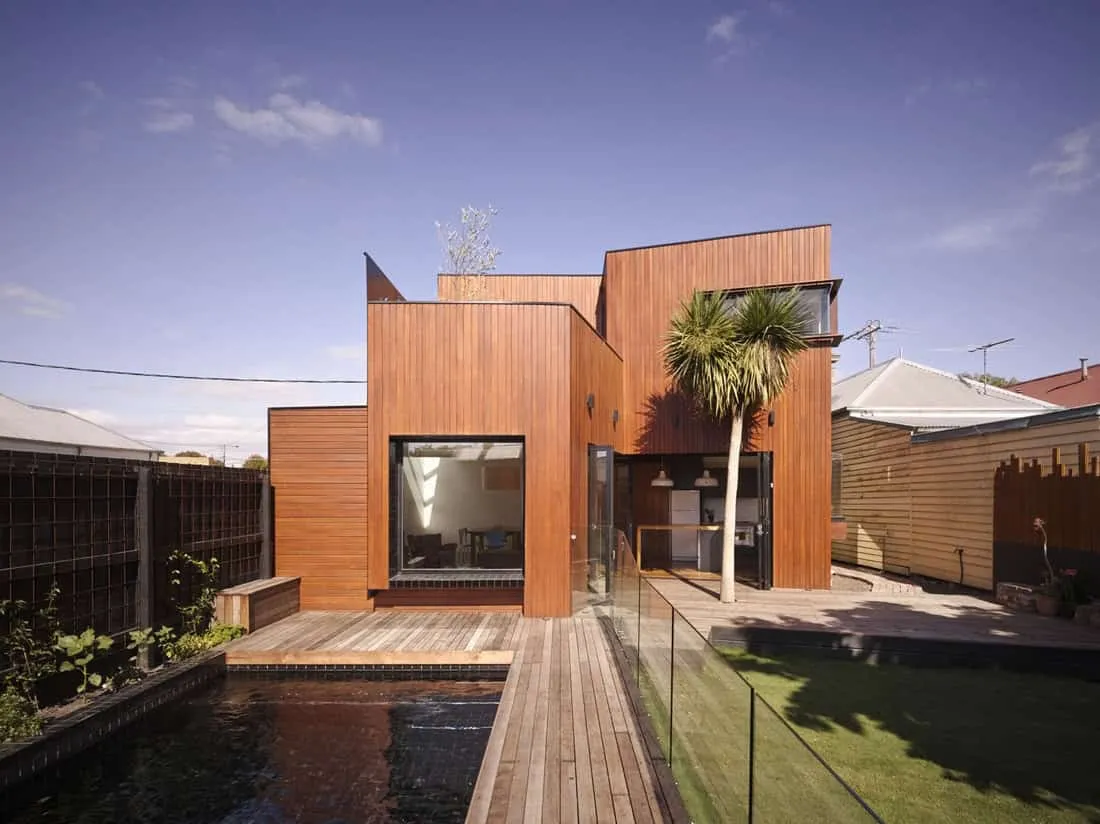 Barrow House by Eston Mainord Architects in Melbourne, Australia
Barrow House by Eston Mainord Architects in Melbourne, Australia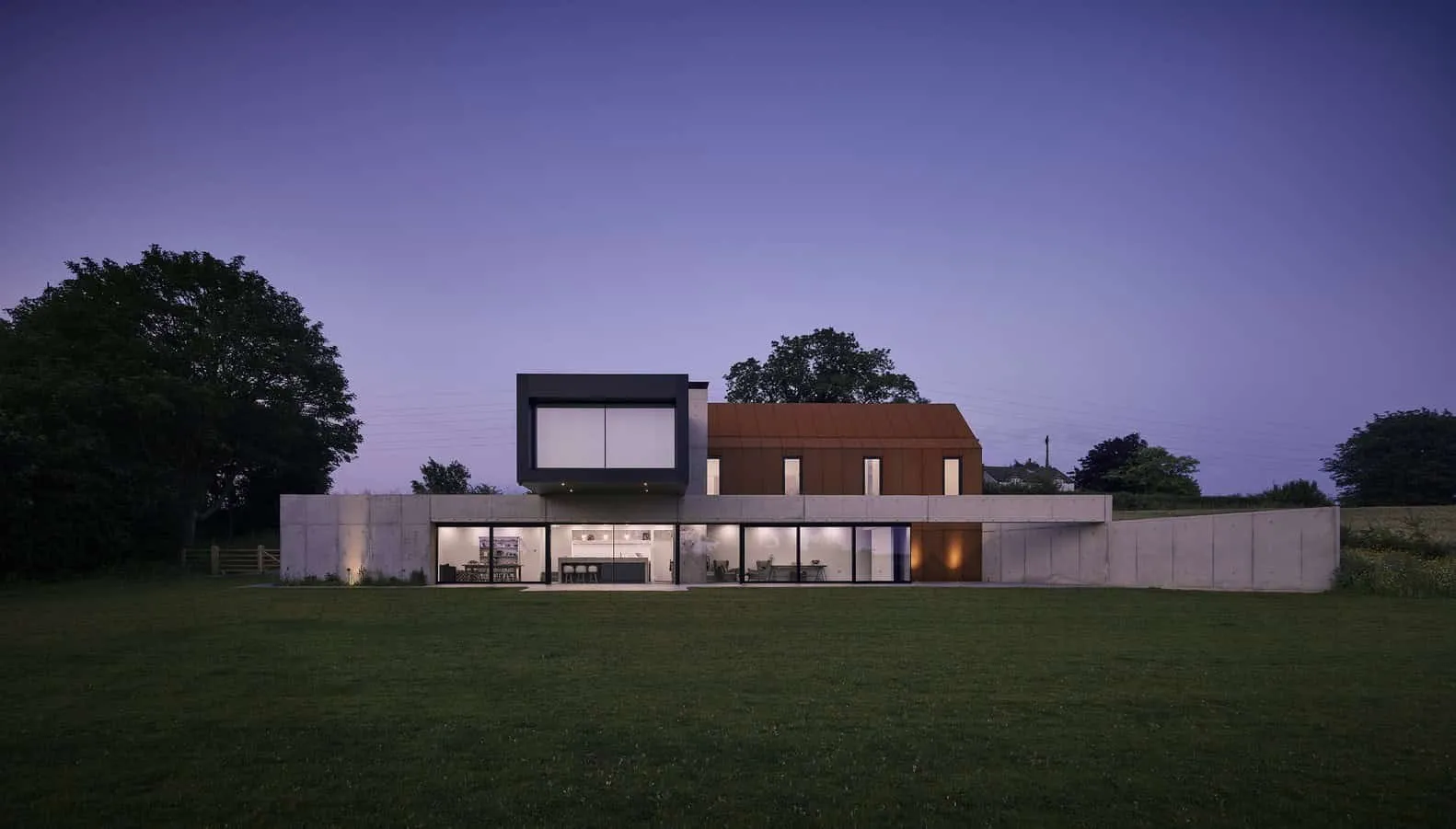 Barrow House by ID Architecture in Lincolnshire, UK
Barrow House by ID Architecture in Lincolnshire, UK