There can be your advertisement
300x150
Belalu Dome House | Pablo Luna Studio | Ubud, Bali, Indonesia
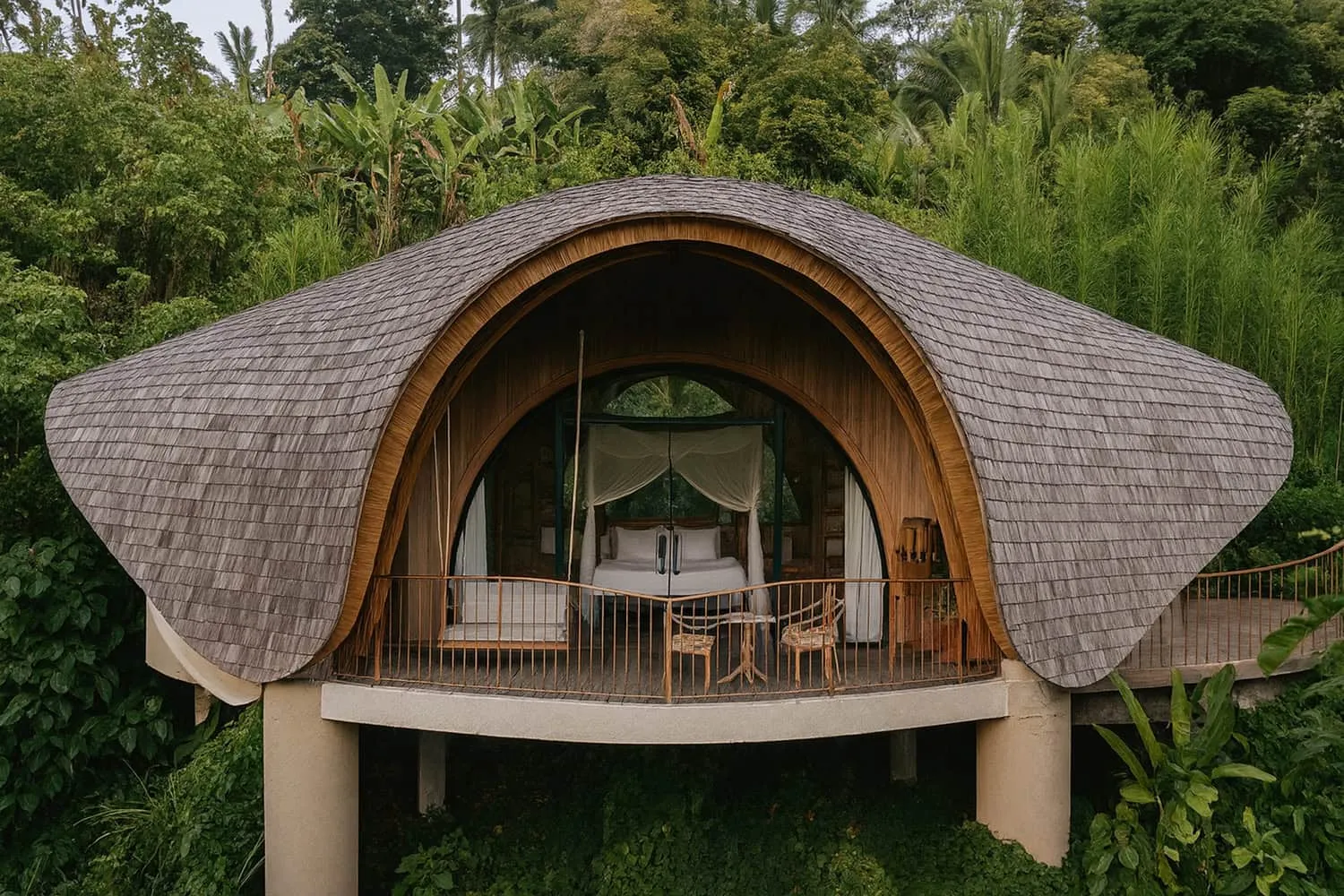
Organic Sanctuary in the Heart of Bali
Nestled in the picturesque tropical landscape of Ubud, Belalu Dome House by Pablo Luna Studio redefines the concept of sustainable luxury retreat. Designed as part of a small resort, the house combines modern elegance with traditional techniques, creating an architectural structure that appears both sculptural and deeply connected to nature.
Inspired by Bali's organic topography and traditional dome shelters, the project embraces curved lines, natural materials, and fluid spatial connections that consider both climate and island culture. This design offers guests a peaceful and meditative retreat.
Architecture Rooted in Nature
The most striking feature of the house is its arched dome ceiling, which rises from the ground in a continuous flow — an organic extension of the landscape. Constructed with bamboo and timber, this curved frame eliminates the need for rigid columns, allowing interior and exterior spaces to naturally merge.
Large windows and shaded verandas let in light and cool air, providing passive cooling in the tropical climate. The result is a home that lives — breathes with its environment and changes with the sun.
Spacial Harmony and Warmth of Materials
Inside, the Belalu Dome House presents a continuous, flowing space. The single curved volume contains the bedroom, open bathroom, and small lounge, connected by smooth transitions rather than walls. The design encourages movement and visual continuity, reflecting Pablo Luna Studio's philosophy of architecture as experience.
The material palette is sensory and natural — bamboo, limestone, teak, and woven raffia — carefully chosen for their local availability and warmth. Textures and tones create a dialogue between human comfort and the jungle environment, forming a sense of quiet sanctuary.
Sustainable Craftsmanship and Local Identity
Beyond its sculptural form, the house embodies a commitment to sustainability. Its lightweight bamboo frame minimizes environmental impact, while the use of local materials reduces energy costs for transportation. The dome geometry promotes natural air circulation and rainwater runoff, eliminating the need for mechanical systems.
Built by local craftsmen using traditional joinery, the project highlights the potential of Balinese craftsmanship in contemporary eco-architecture. Each handmade element — from the woven roof to carved wooden details — adds authenticity and warmth.
A Living Sculpture of Retreat and Reflection
At its core, the Belalu Dome House is more than just a place to stay — it's an immersive experience of place, culture, and honest materials. By combining architecture, landscape, and emotion, Pablo Luna Studio has created a home that celebrates simplicity, fluidity, and the eternal connection between human life and nature.
 Photo © Pablo Luna Studio
Photo © Pablo Luna Studio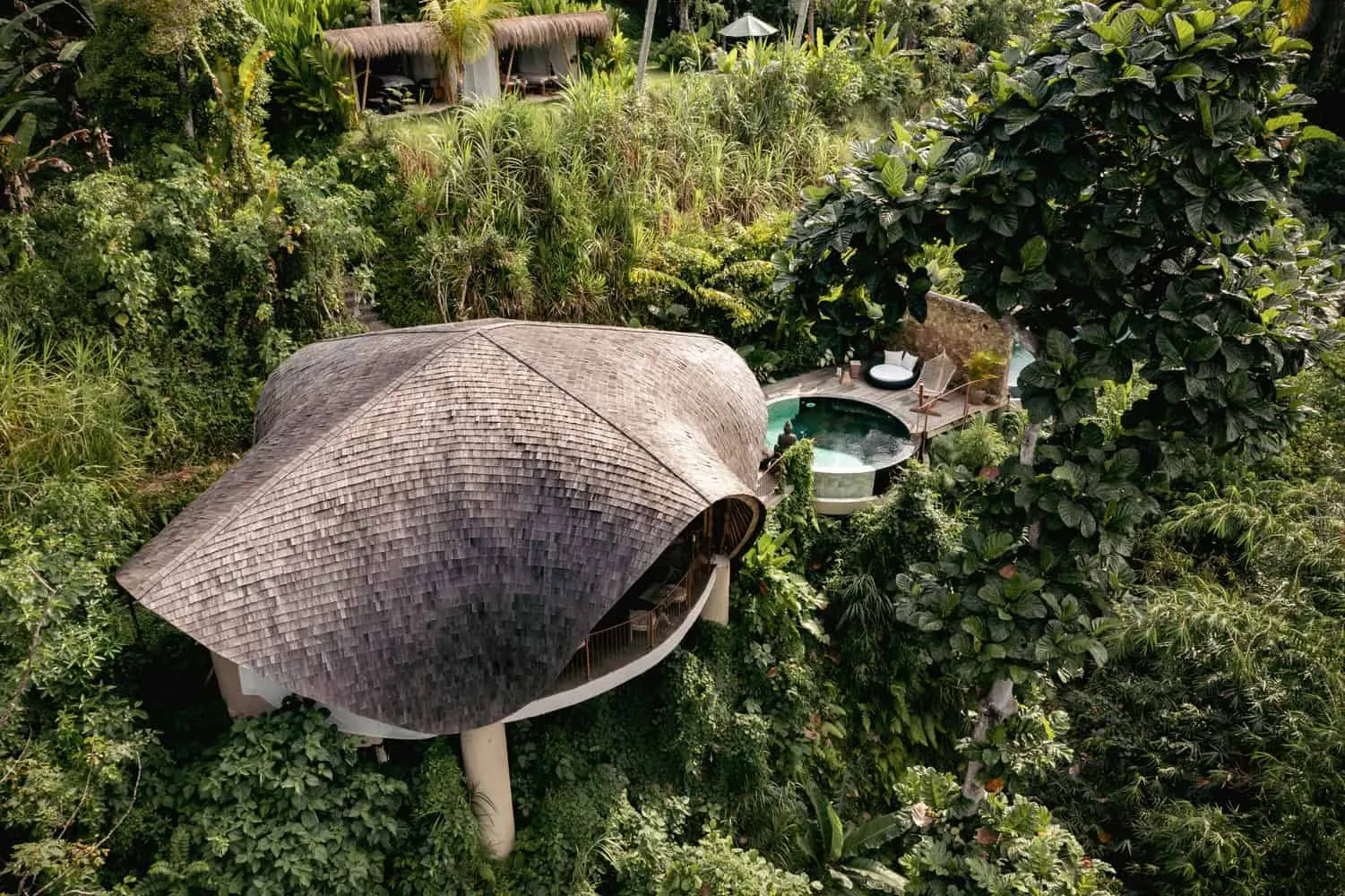 Photo © Pablo Luna Studio
Photo © Pablo Luna Studio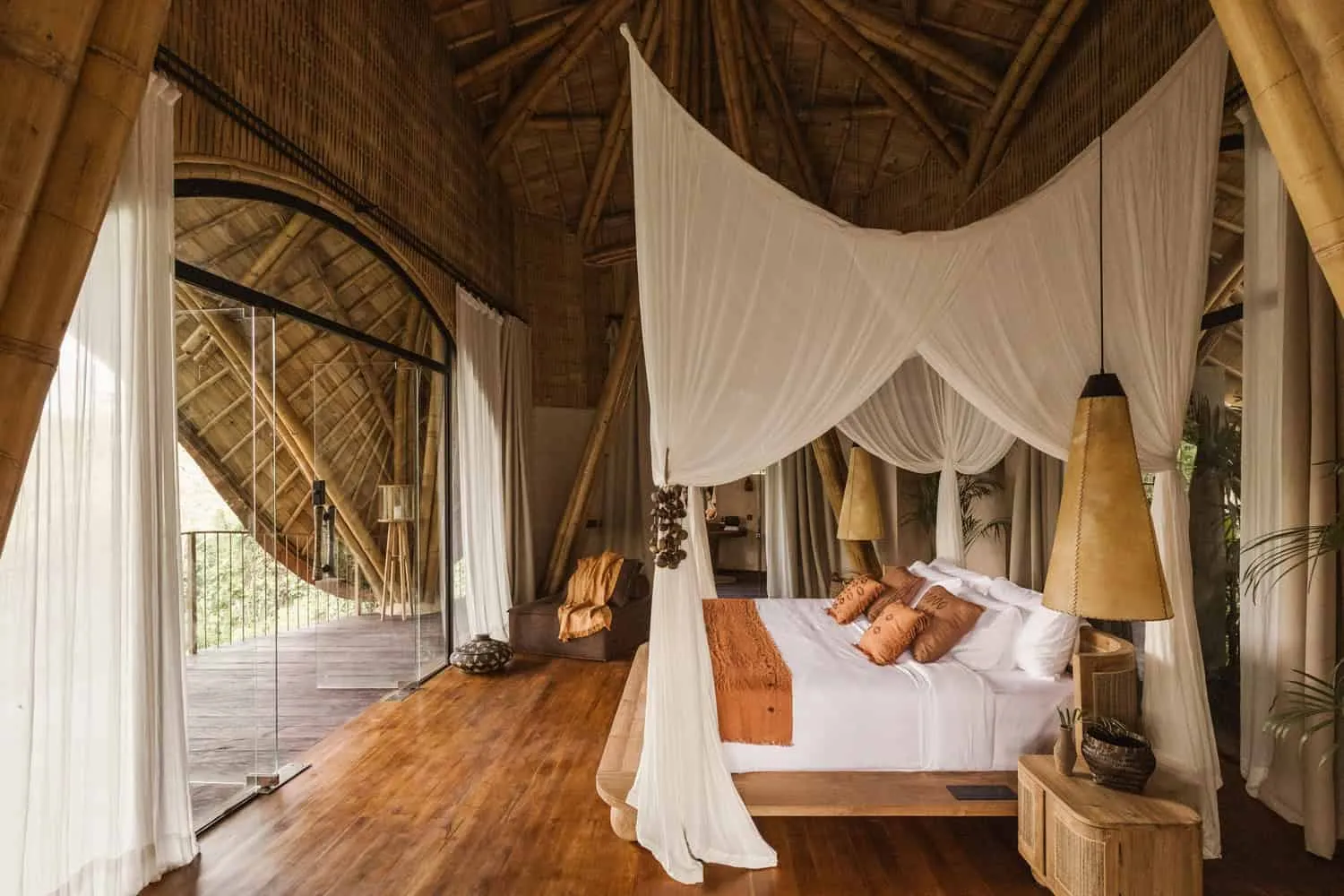 Photo © Pablo Luna Studio
Photo © Pablo Luna Studio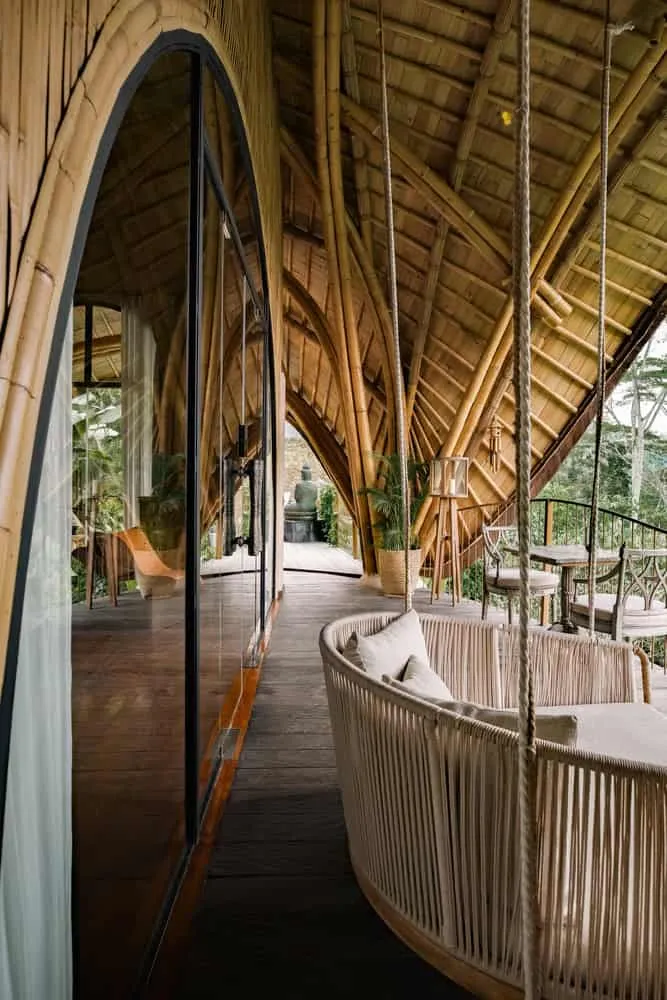 Photo © Pablo Luna Studio
Photo © Pablo Luna Studio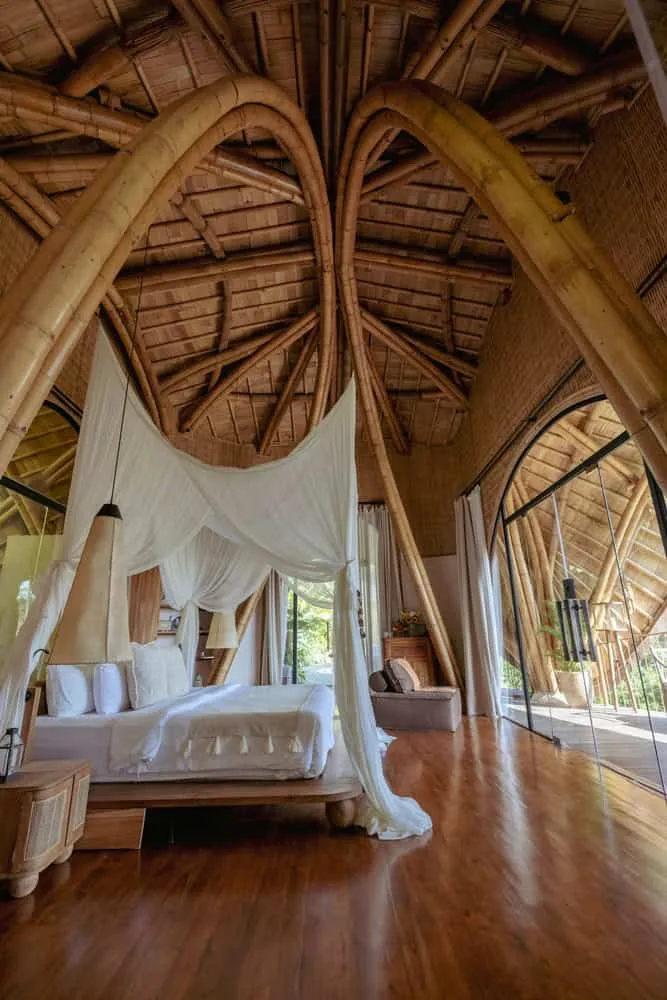 Photo © Pablo Luna Studio
Photo © Pablo Luna Studio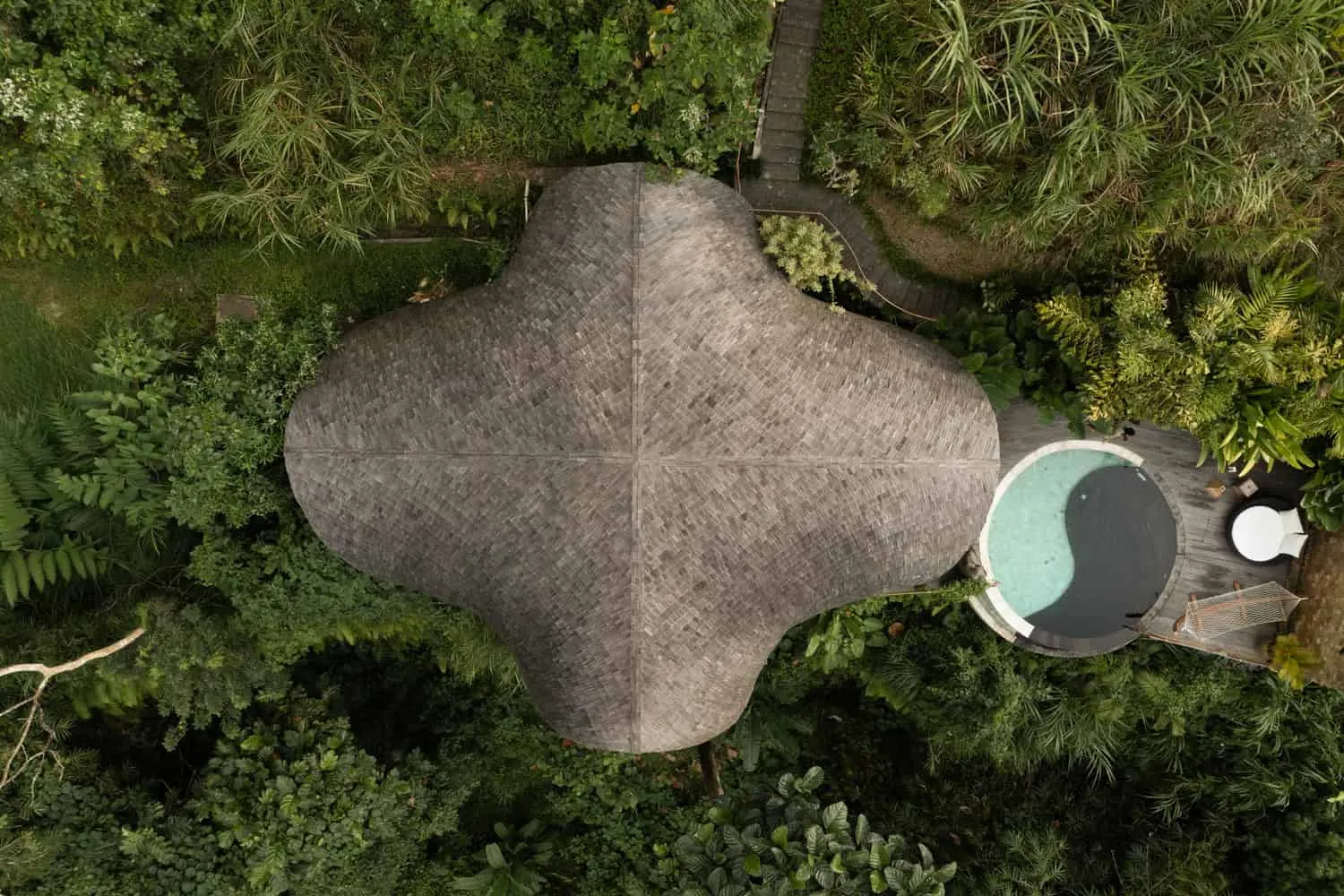 Photo © Pablo Luna Studio
Photo © Pablo Luna Studio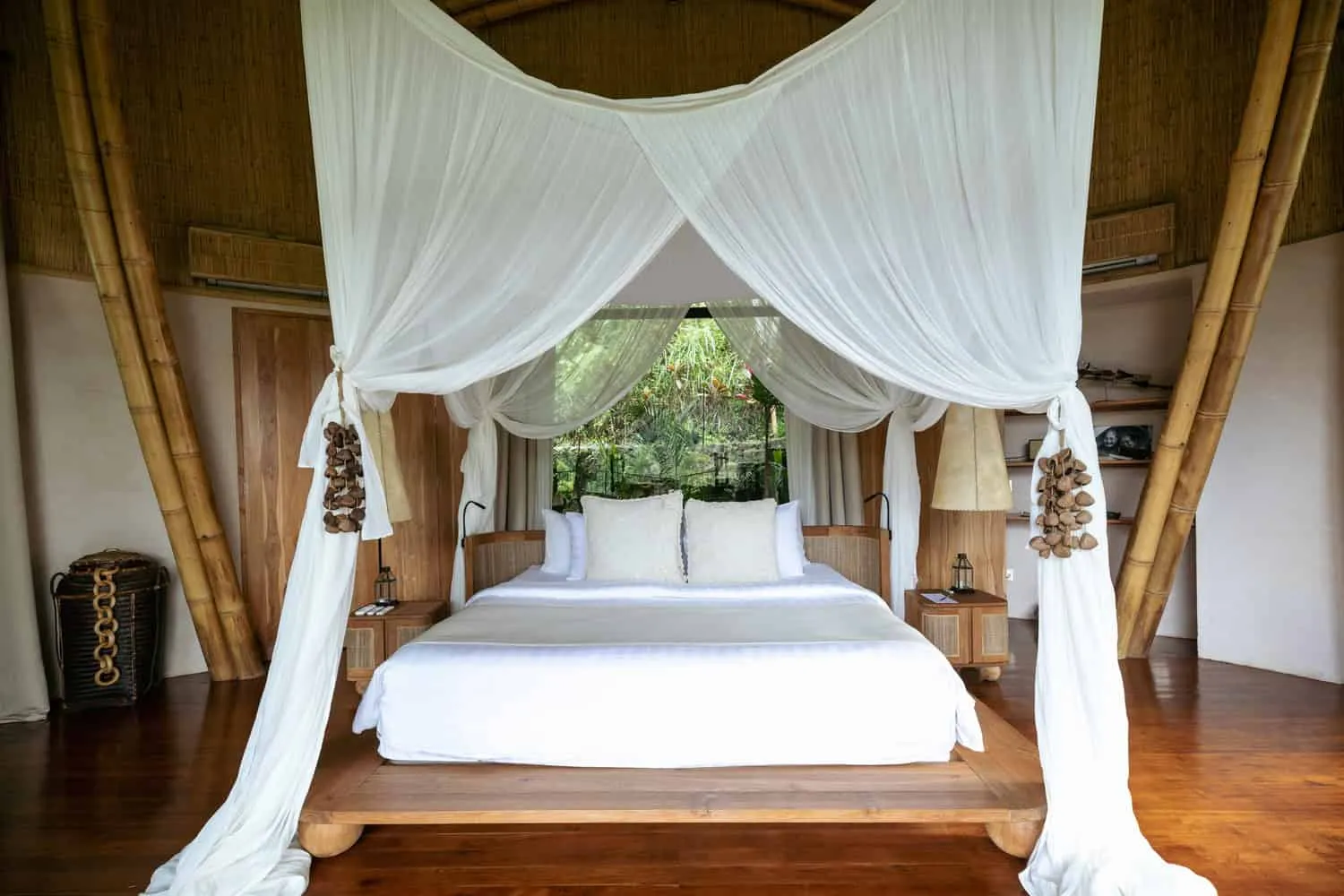 Photo © Pablo Luna Studio
Photo © Pablo Luna Studio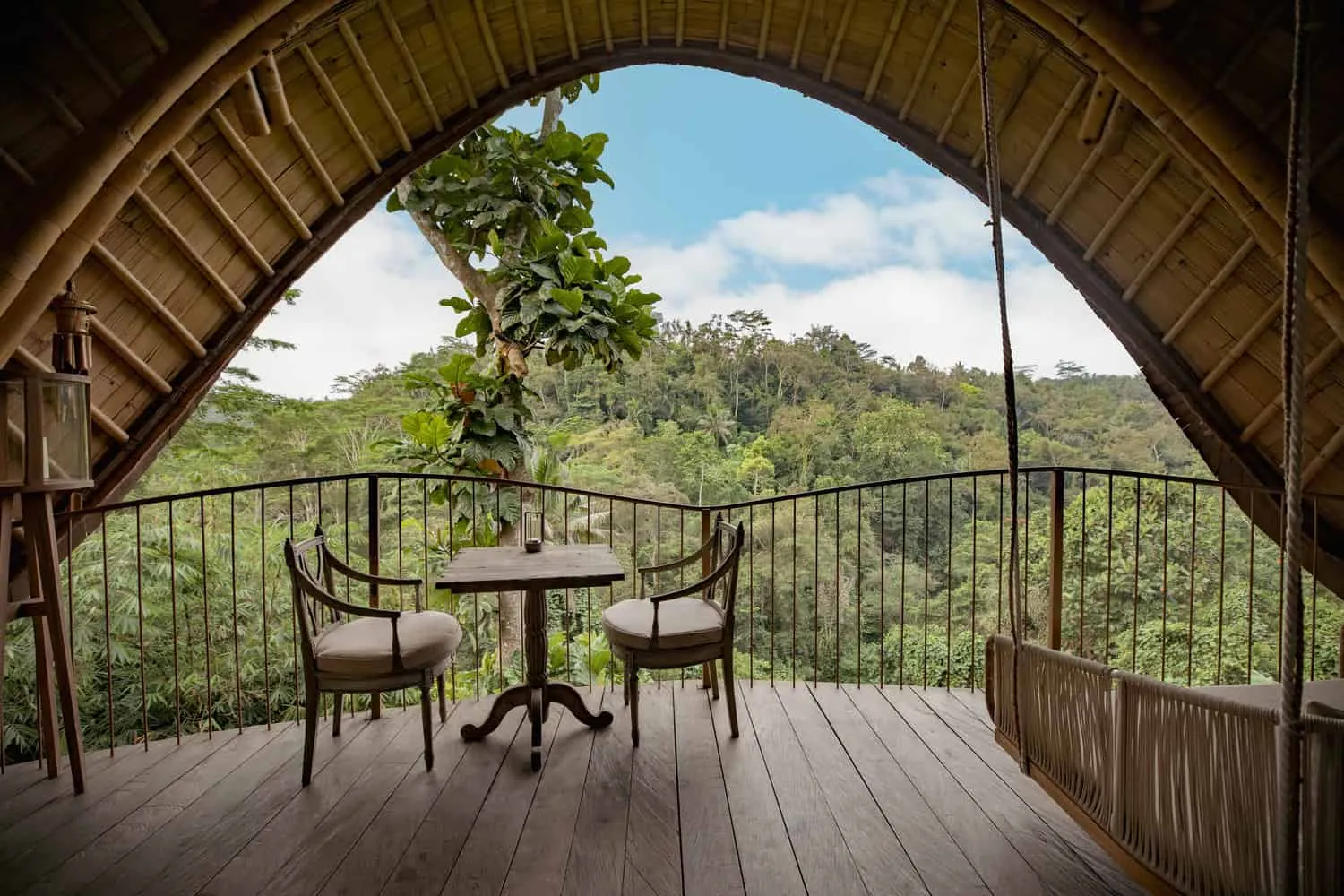 Photo © Pablo Luna Studio
Photo © Pablo Luna Studio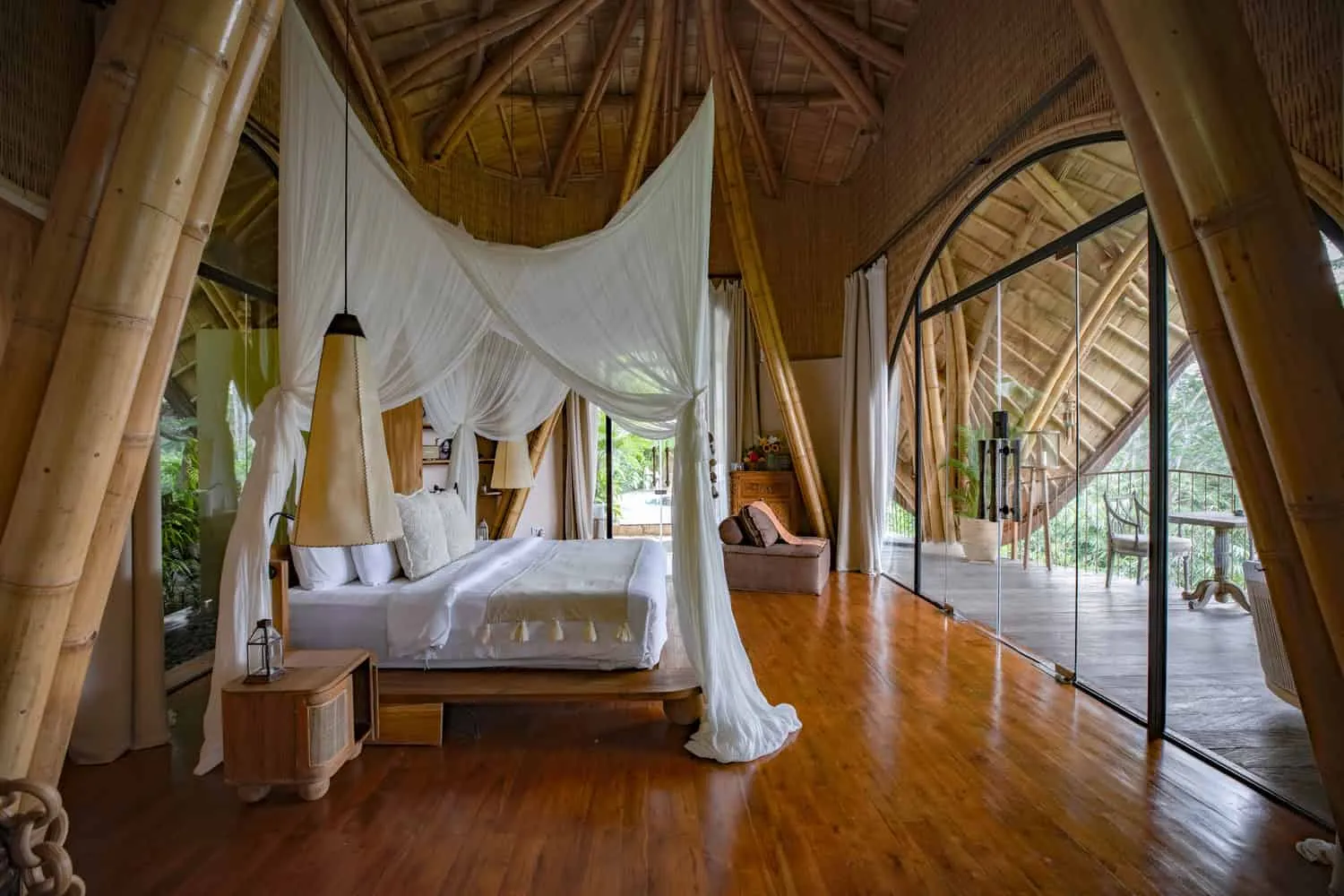 Photo © Pablo Luna Studio
Photo © Pablo Luna Studio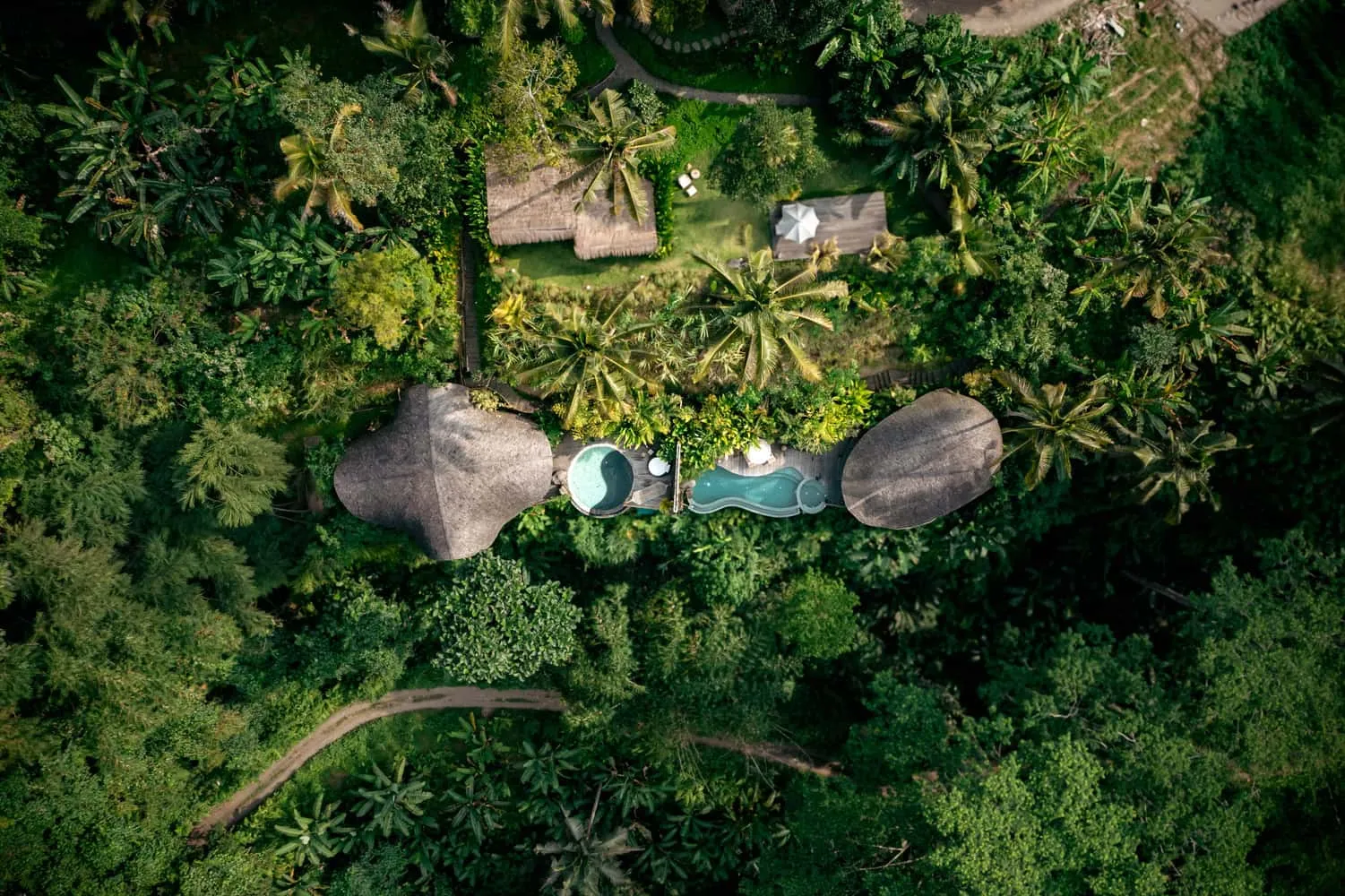 Photo © Pablo Luna Studio
Photo © Pablo Luna Studio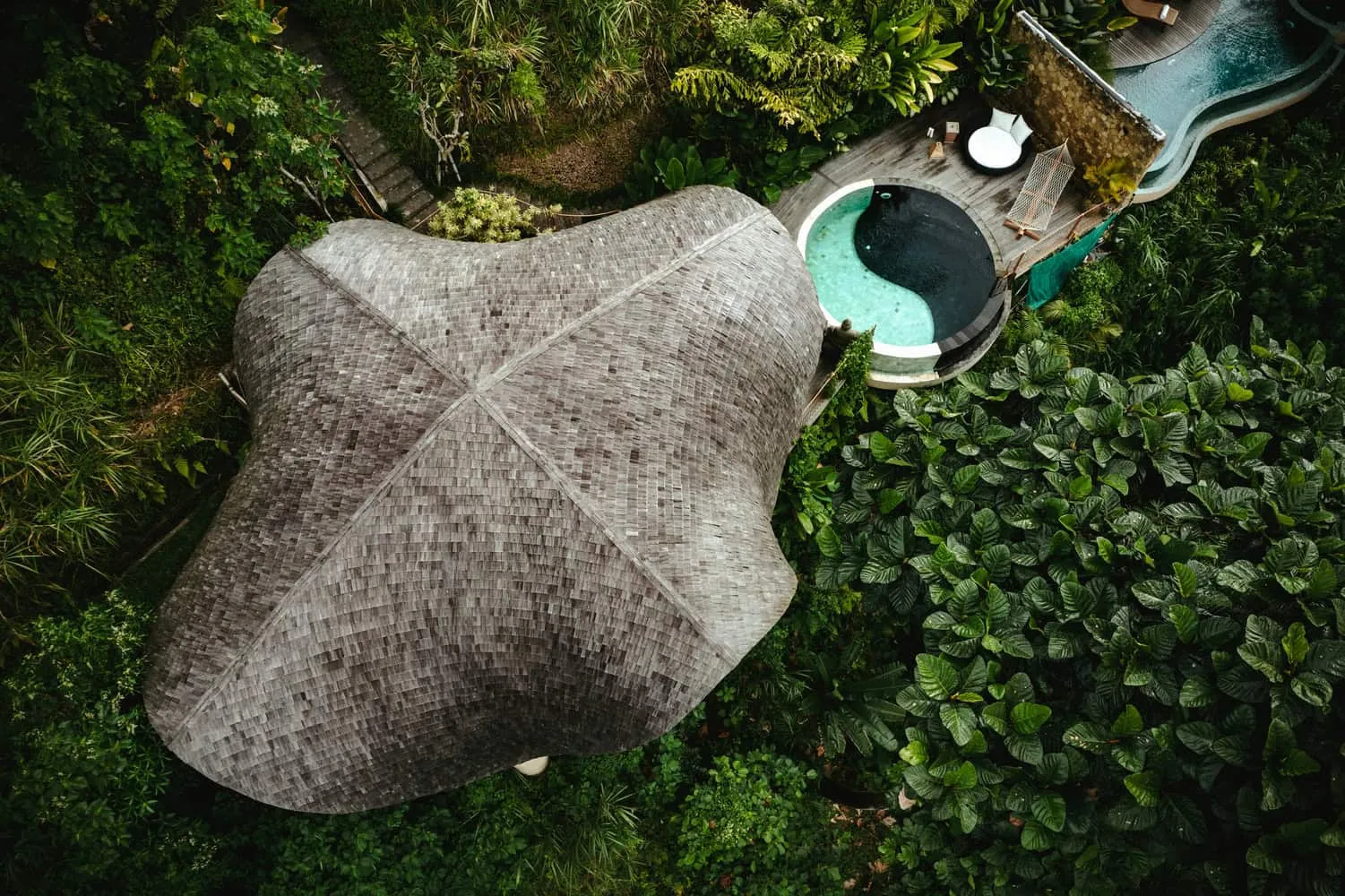 Photo © Pablo Luna Studio
Photo © Pablo Luna Studio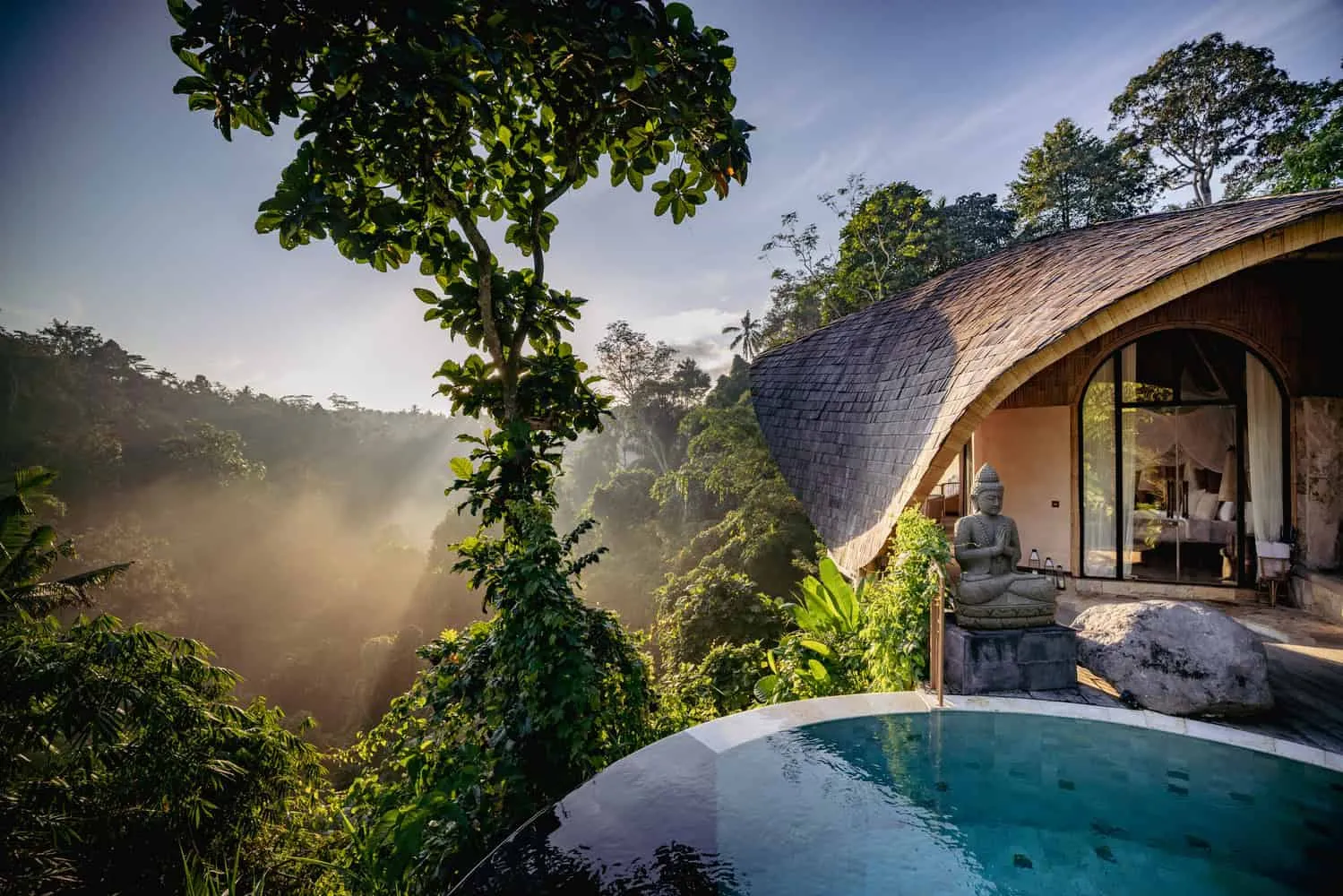 Photo © Pablo Luna Studio
Photo © Pablo Luna Studio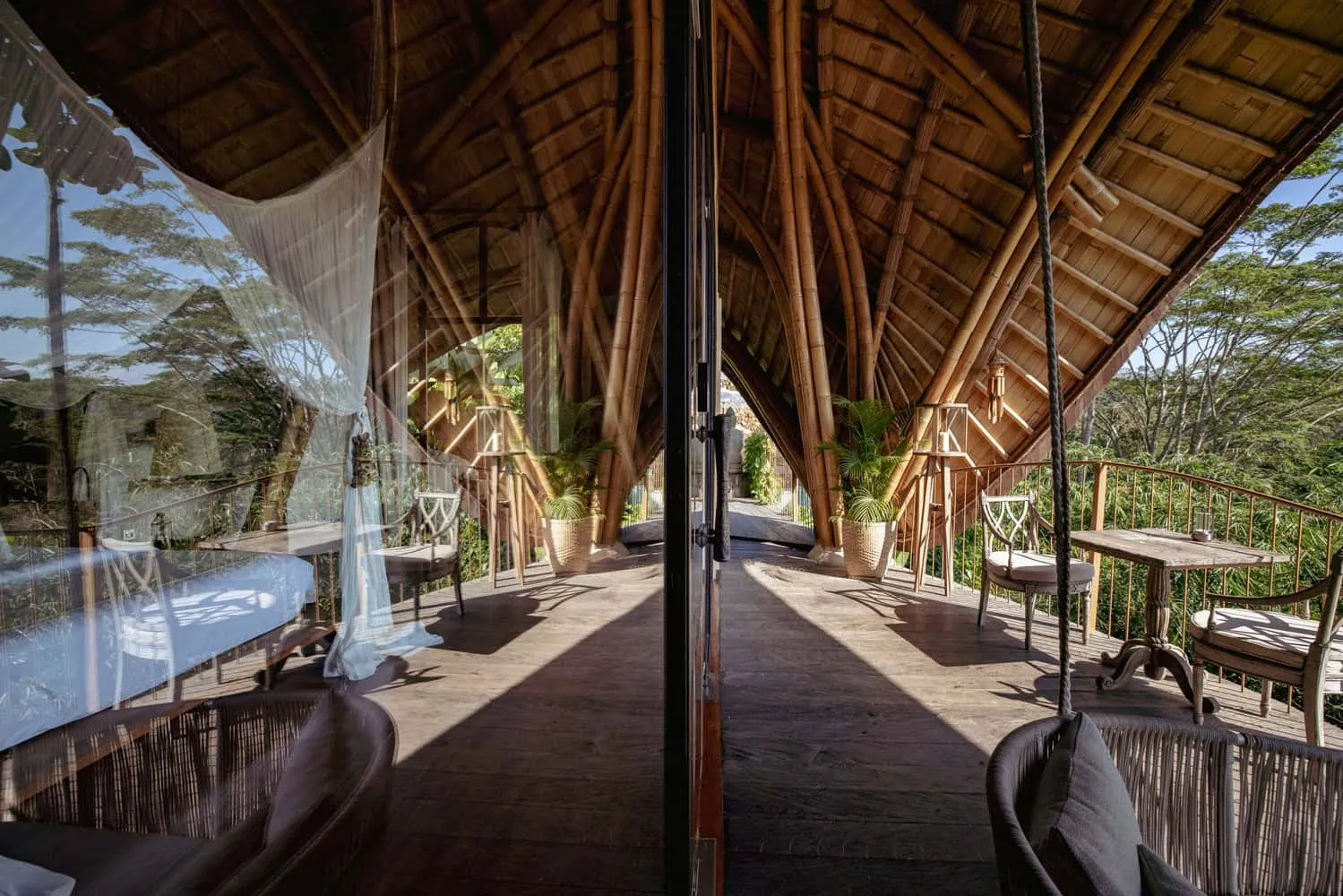 Photo © Pablo Luna Studio
Photo © Pablo Luna Studio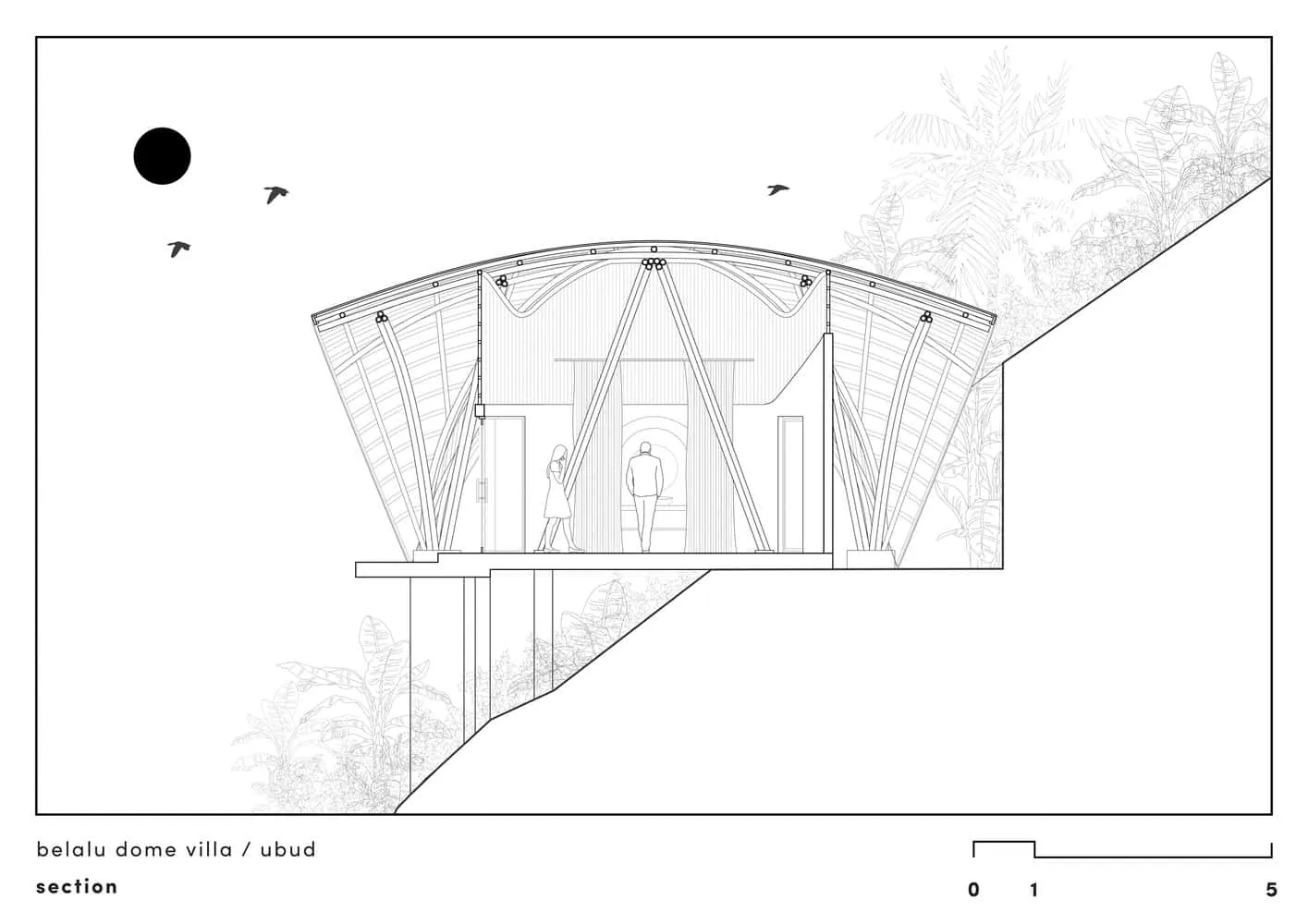 Drawing © Pablo Luna Studio
Drawing © Pablo Luna Studio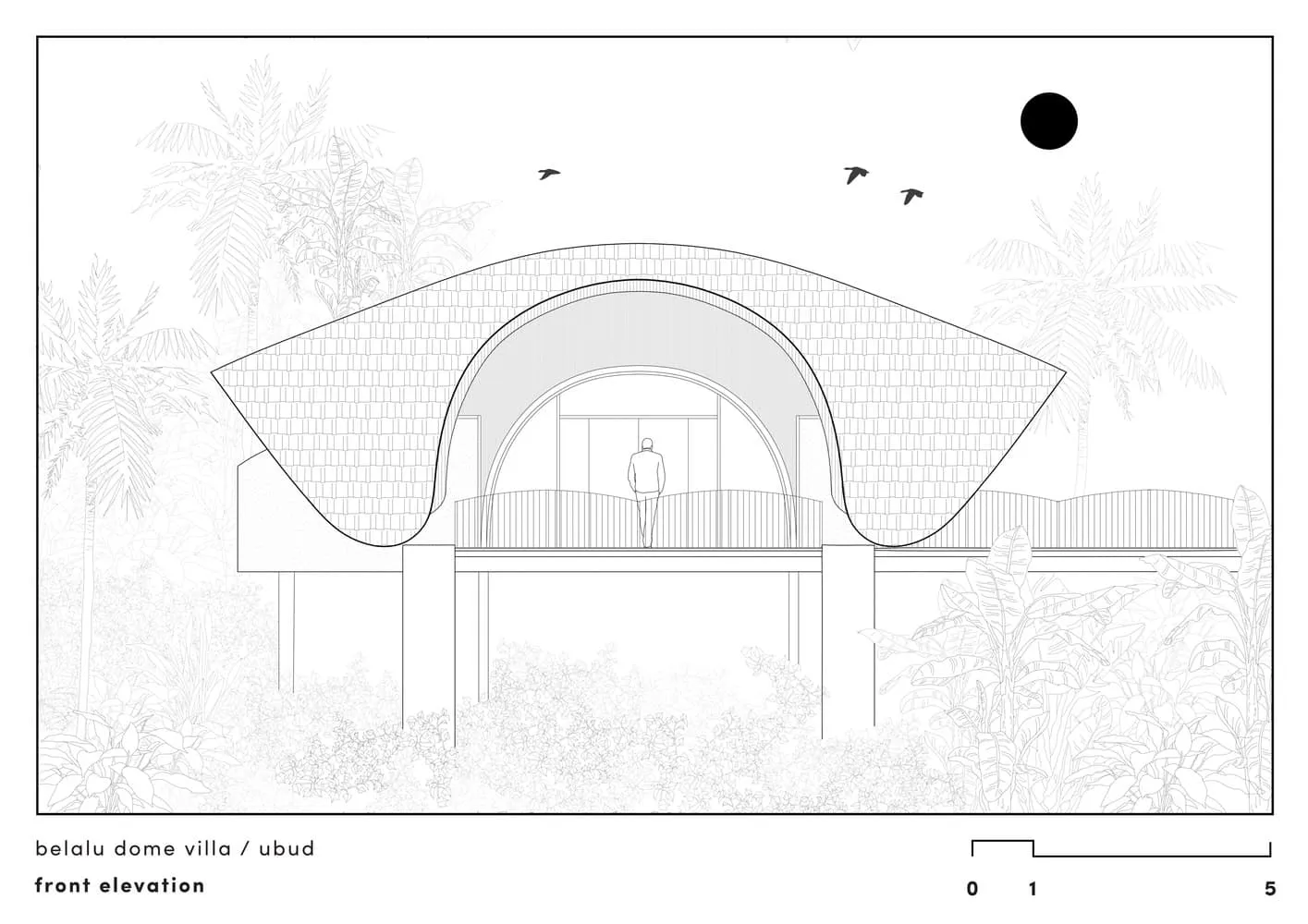 Drawing © Pablo Luna Studio
Drawing © Pablo Luna Studio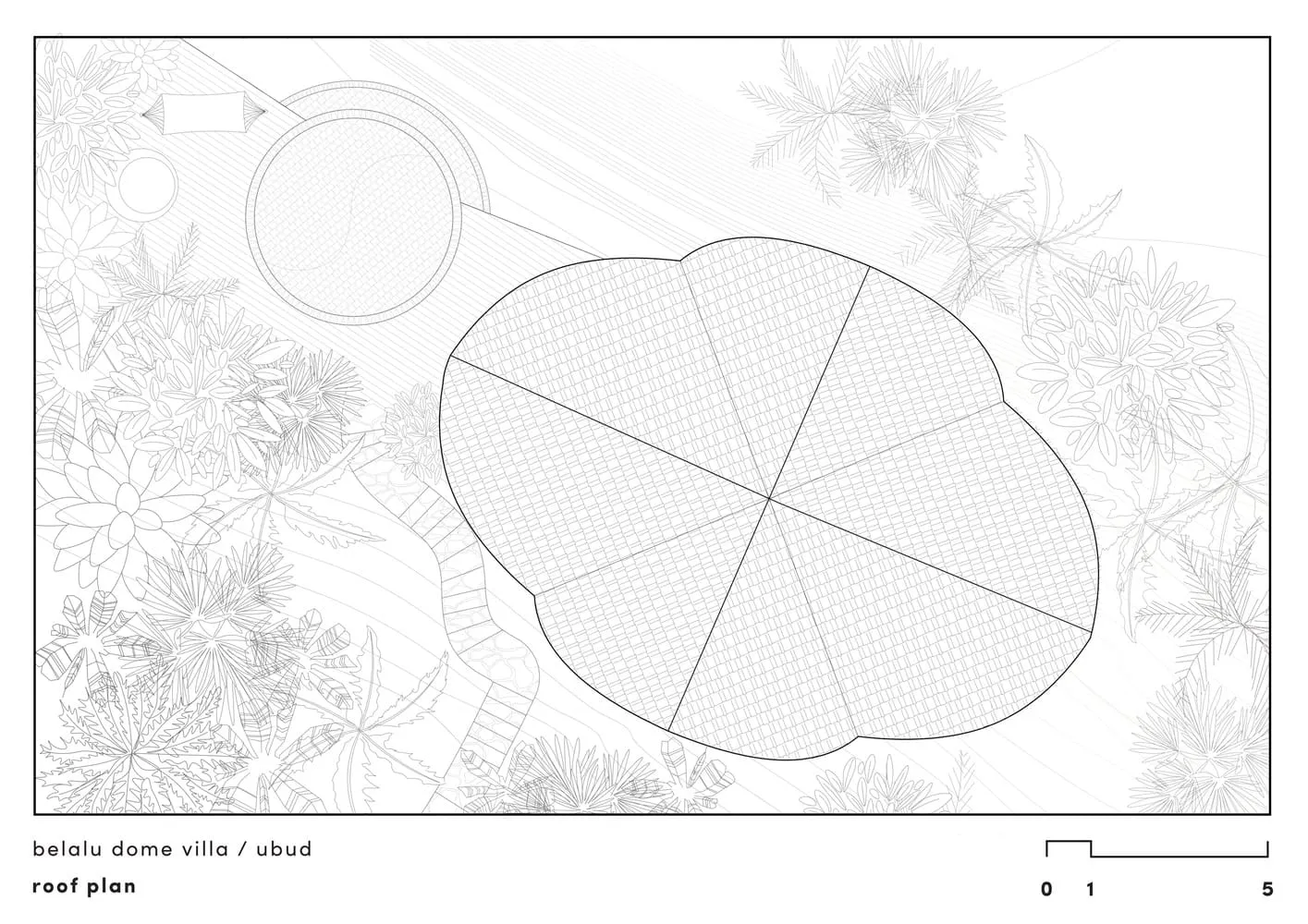 Drawing © Pablo Luna Studio
Drawing © Pablo Luna Studio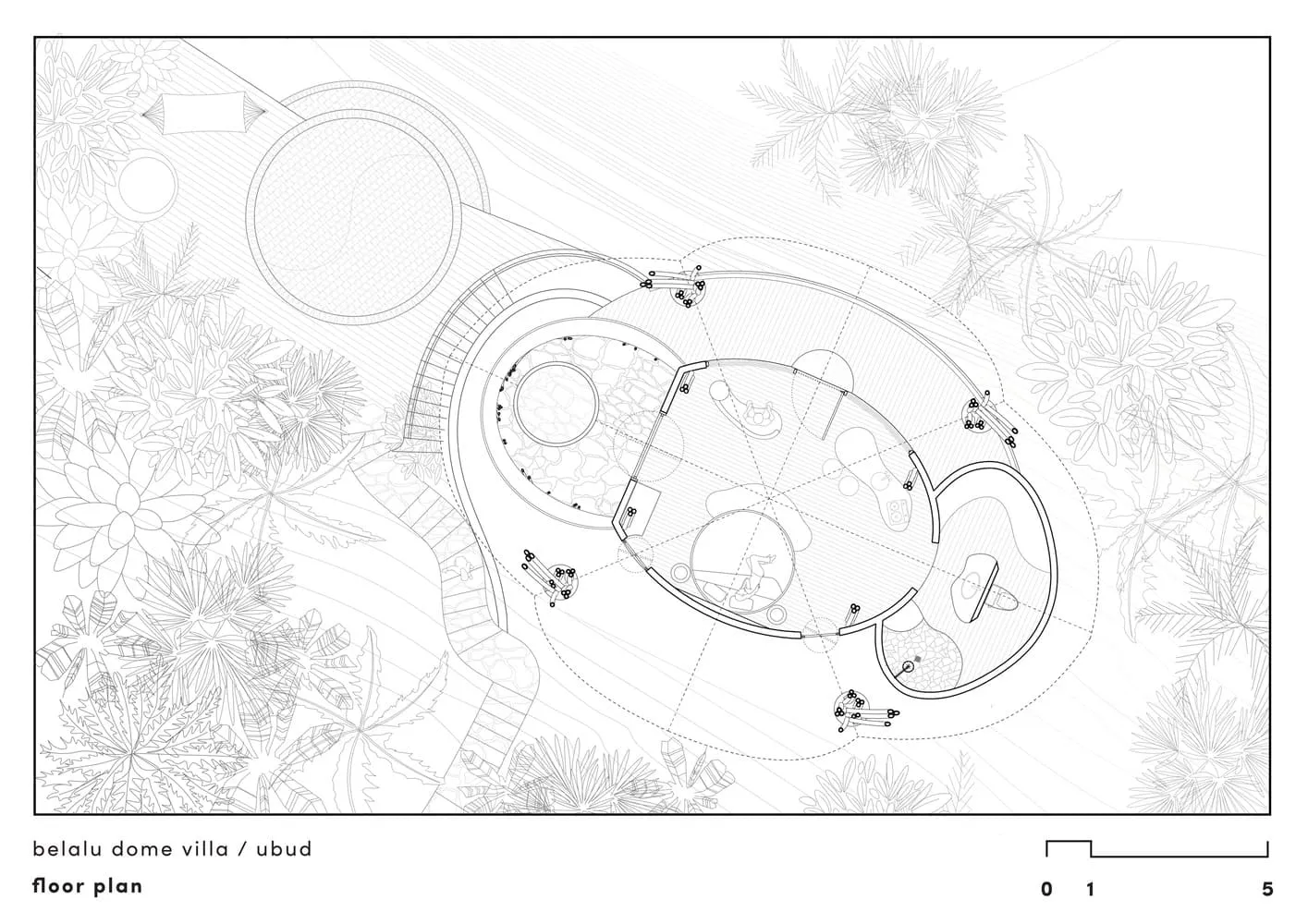 Drawing © Pablo Luna Studio
Drawing © Pablo Luna StudioMore articles:
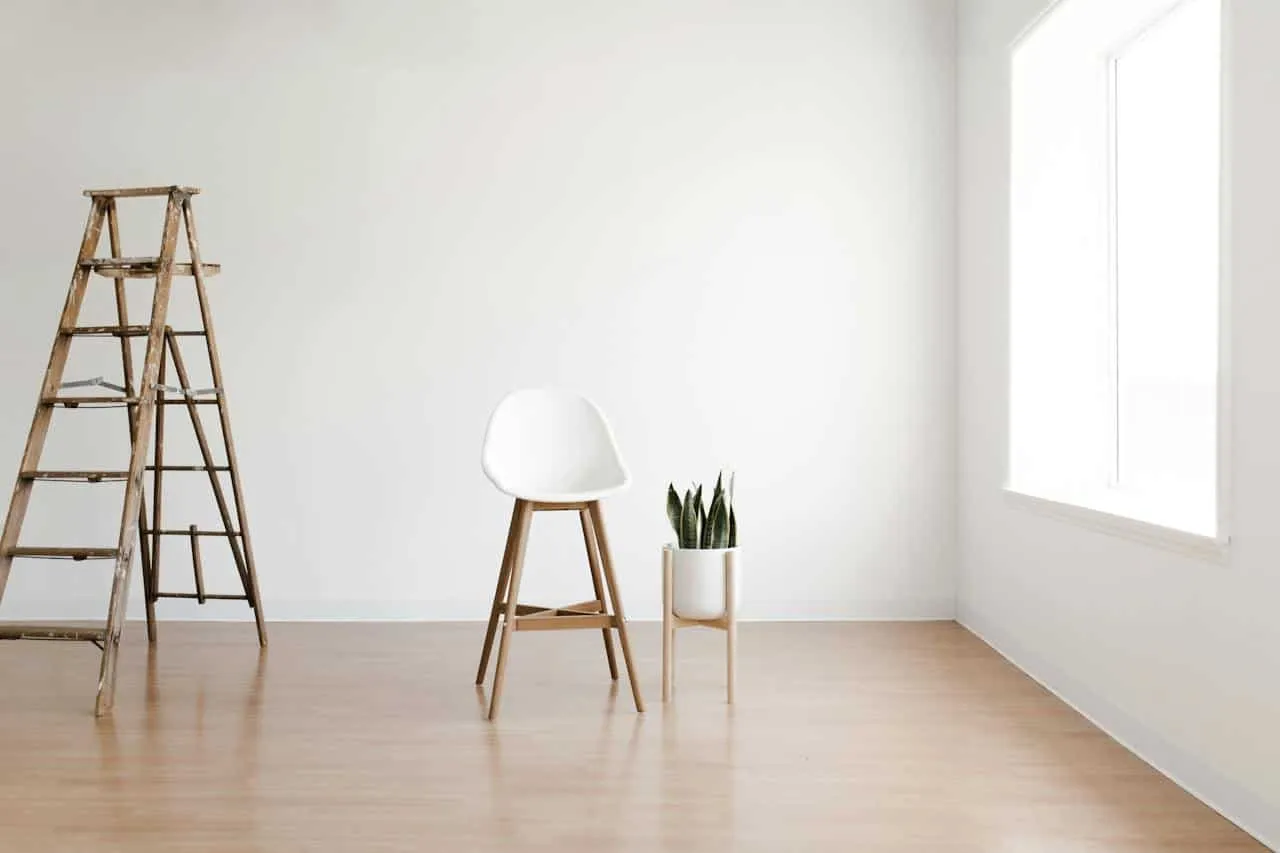 Balance of Minimalism and Comfort in Modern Interior Design
Balance of Minimalism and Comfort in Modern Interior Design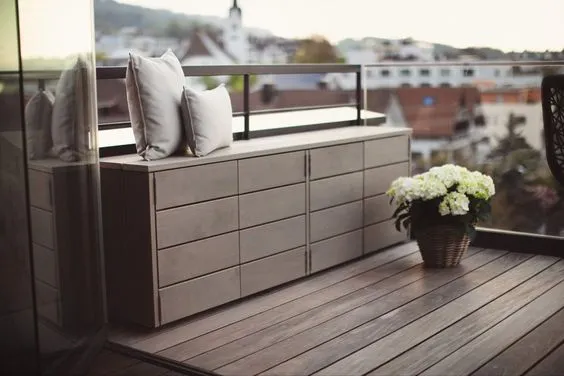 Storage on Balcony: Best Ideas
Storage on Balcony: Best Ideas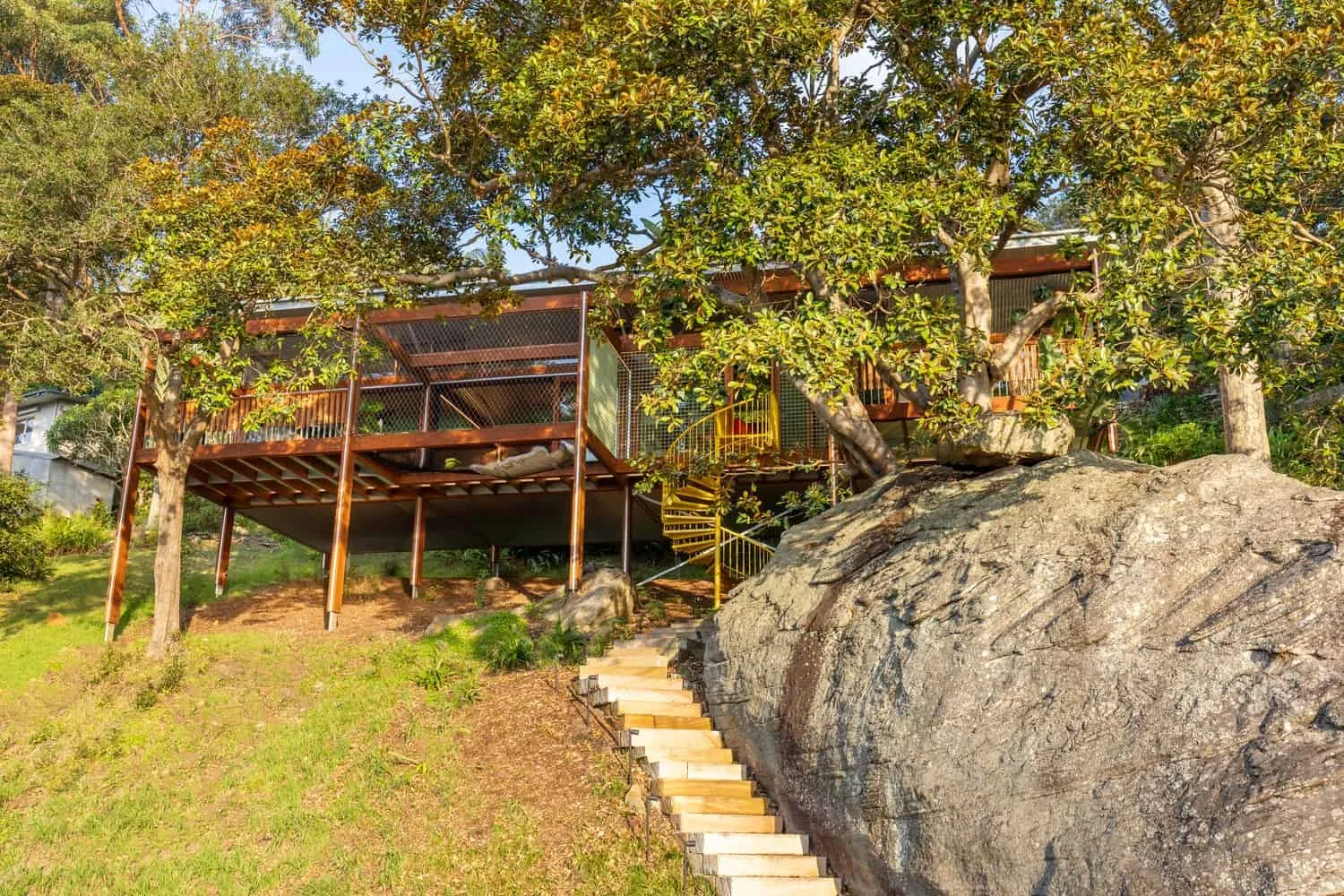 Warm Palm House by CplusC Architectural Workshop in Palm Beach, Australia
Warm Palm House by CplusC Architectural Workshop in Palm Beach, Australia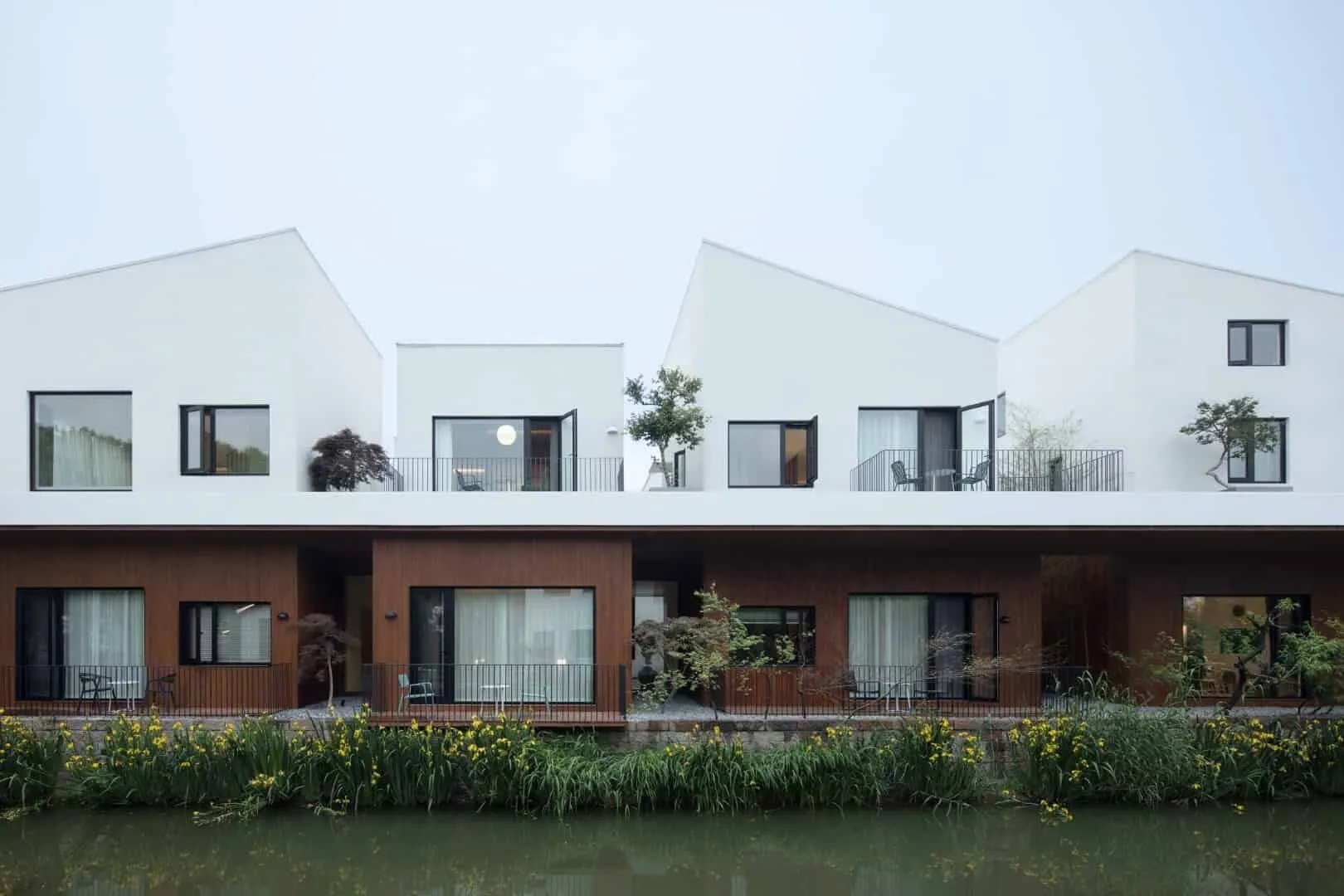 Ban-Villa by B.L.U.E. Architecture Studio in Qiziyang Village, China
Ban-Villa by B.L.U.E. Architecture Studio in Qiziyang Village, China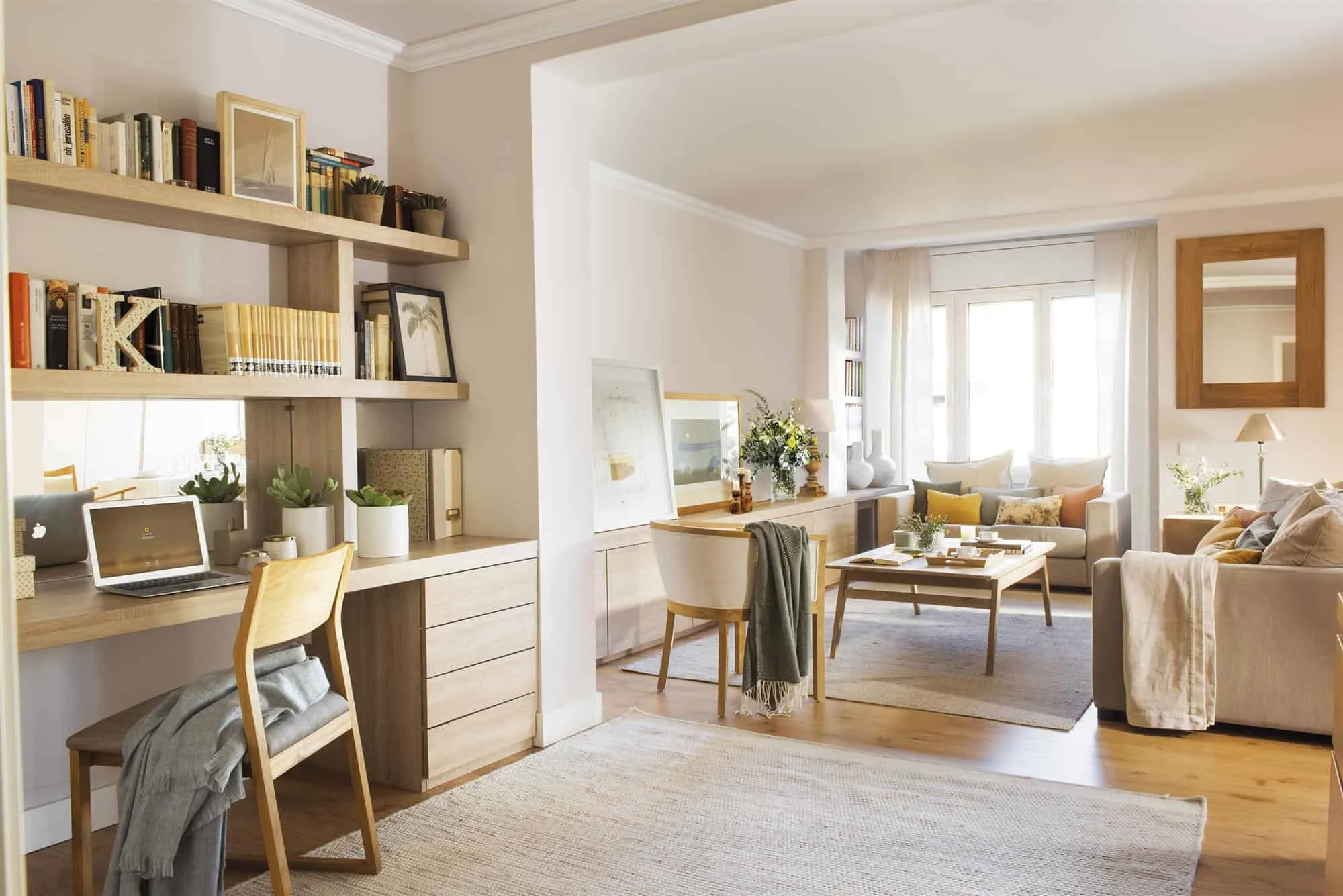 Barcelona. House with thousands of cabinets and lots of storage space
Barcelona. House with thousands of cabinets and lots of storage space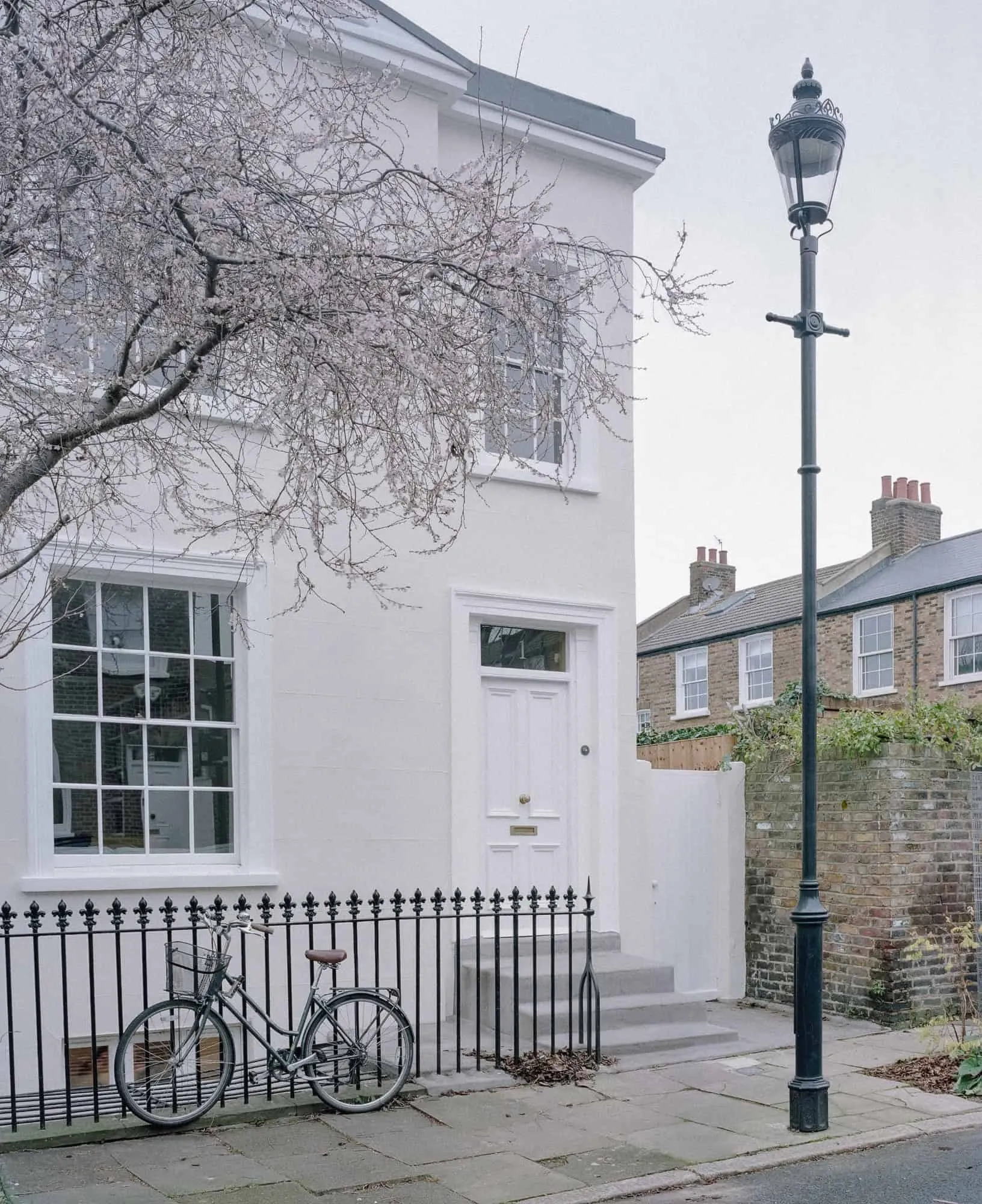 Barnsbury House by Architecture for London — Georgian-era II-class home in the Barnsbury Conservation Area
Barnsbury House by Architecture for London — Georgian-era II-class home in the Barnsbury Conservation Area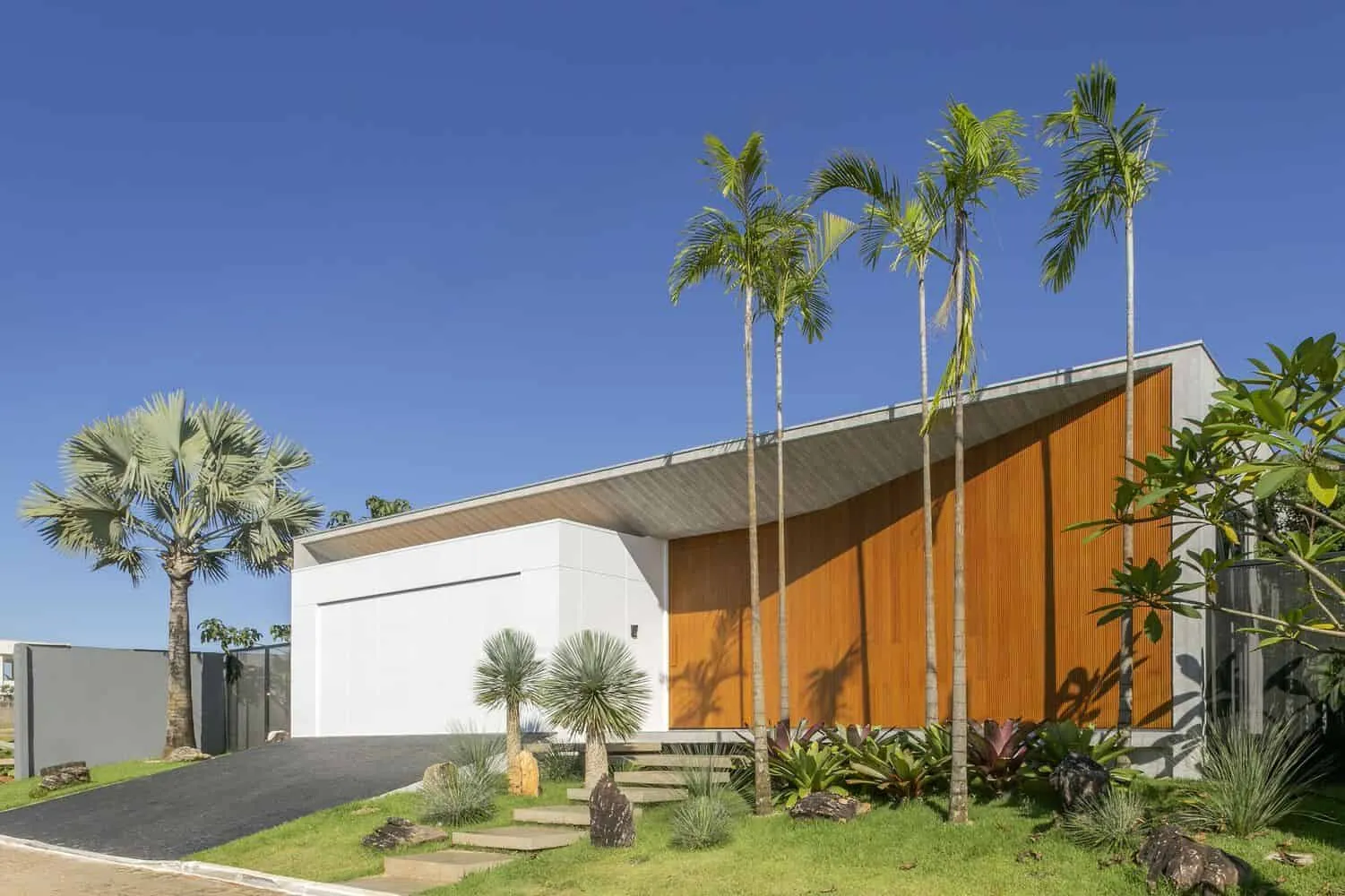 Barra House by SAINZ Arquitetura in Brazil, Brazil
Barra House by SAINZ Arquitetura in Brazil, Brazil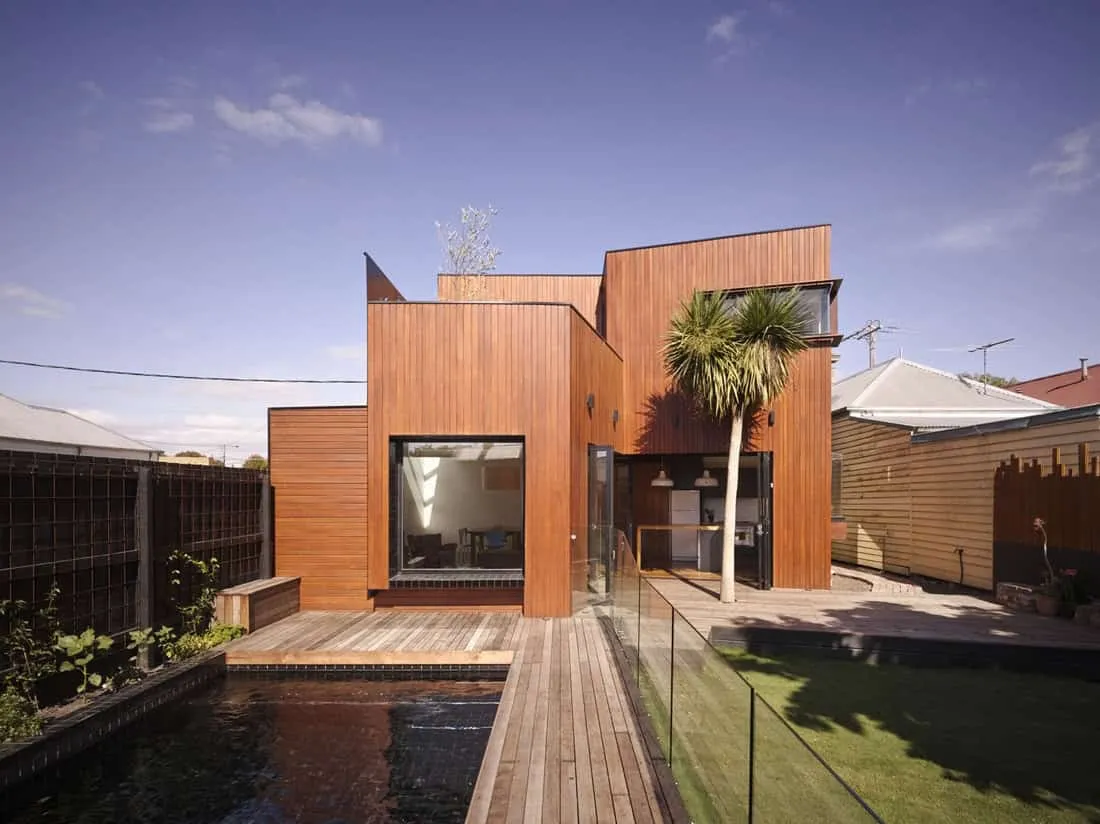 Barrow House by Eston Mainord Architects in Melbourne, Australia
Barrow House by Eston Mainord Architects in Melbourne, Australia