There can be your advertisement
300x150
Bumerang House | In House | San Roque, Brazil
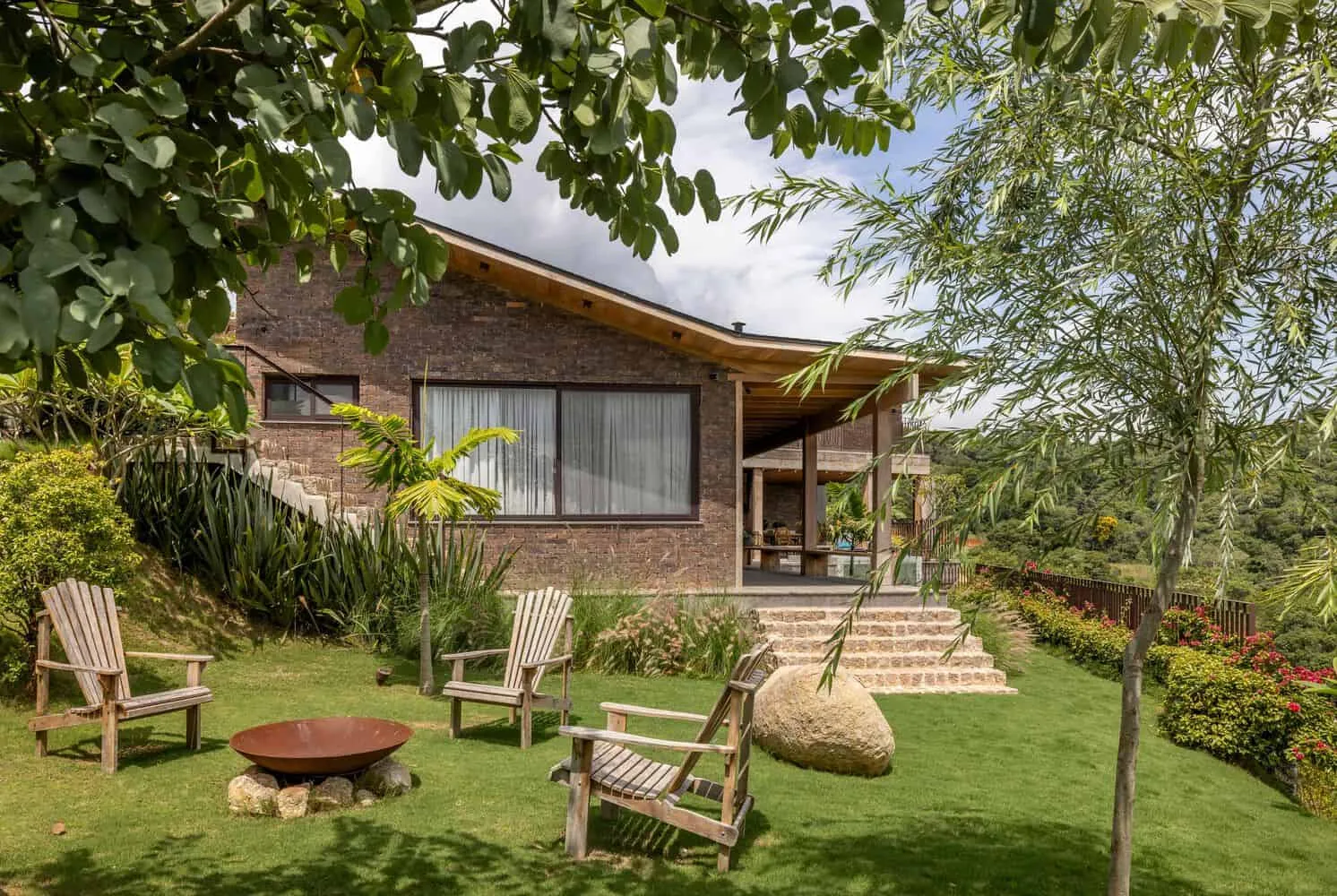
Retreat in the Countryside in Harmony with Nature
Designed by In House Architecture and Design, the Bumerang House in the city of San Roque, Brazil, is a peaceful countryside sanctuary that redefines modern rural living. Located on a steep slope with panoramic views of a golf course, the 510 square meter living area embodies the studio's commitment to sustainable development, comfort, and seamless integration with the natural landscape.
The house's unique boomerang-shaped form gave it its name— an elegant architectural solution that follows the contours of the land and minimizes earthworks and environmental impact. The result is a tranquil family retreat where architecture, topography, and nature are in perfect balance.
Design Concept: Minimal Impact, Maximum Connection
From the outset, the project was designed to harmonize architecture with the terrain. The house's hidden facade blends seamlessly into the slope, providing visual and acoustic privacy without dominating the landscape. The curved floor plan creates two separate entrances—one for private spaces, another for public areas—connected by an open central axis that allows natural light to flow through and frames the surrounding nature.
Each interior space maintains a direct visual connection to the street, allowing residents to enjoy a constant presence of nature. The living room, dining area, kitchen, and terrace with barbecue and pool form a continuous sequence—an ideal place for gatherings and peaceful everyday life.
Architecture Based on Sustainability
Sustainability was the main principle in designing this home. In House implemented a comprehensive set of passive and active solutions to ensure energy efficiency and ecological responsibility:
-
Solar panels and solar water heater provide renewable energy.
-
Rainwater harvesting and septic system for waste treatment reduce water consumption and ecological footprint.
-
Wood used for reforestation projects was utilized in construction and finishing, reinforcing the ecological balance.
-
Cross-ventilation and large windows ensure thermal comfort without air conditioning.
-
Natural lighting fills all living areas, improving health and reducing energy consumption.
These measures make the Bumerang House a model of low-carbon, self-sufficient architecture in rural Brazil.
Materials: Warmth, Texture and Timelessness
The choice of materials reflects a blend of rural simplicity and refined craftsmanship.
-
Exposed brick facades convey warmth and durability, harmonizing beautifully with the landscape.
-
Wooden shutters provide shade and privacy while adding dynamic light patterns to interior spaces.
-
Exposed concrete floors, laid with handmade ceramics, give the house a tactile and artisanal atmosphere.
-
Natural tones and textures create a calm visual rhythm that complements the abundance of nature.
The combination of traditional materials and modern details gives the house durability and coziness, qualities essential for rural life.
Life in Balance
Completed in 2023, the Bumerang House fulfills the dream of peaceful rural living for its owners—a couple seeking a retreat from urban hustle without sacrificing modern comfort. The clear spatial organization also allows them to work remotely, blending professional and personal life in an atmosphere of quiet productivity.
"Every decision was made with the goal of creating a home that embraces nature while remaining functional and sustainable," say architects Andrea Bugarin and Bethina Barcellos.
By honoring the land, materials, and local climate, In House created a house that not only adapts to its environment but becomes a natural extension of it.
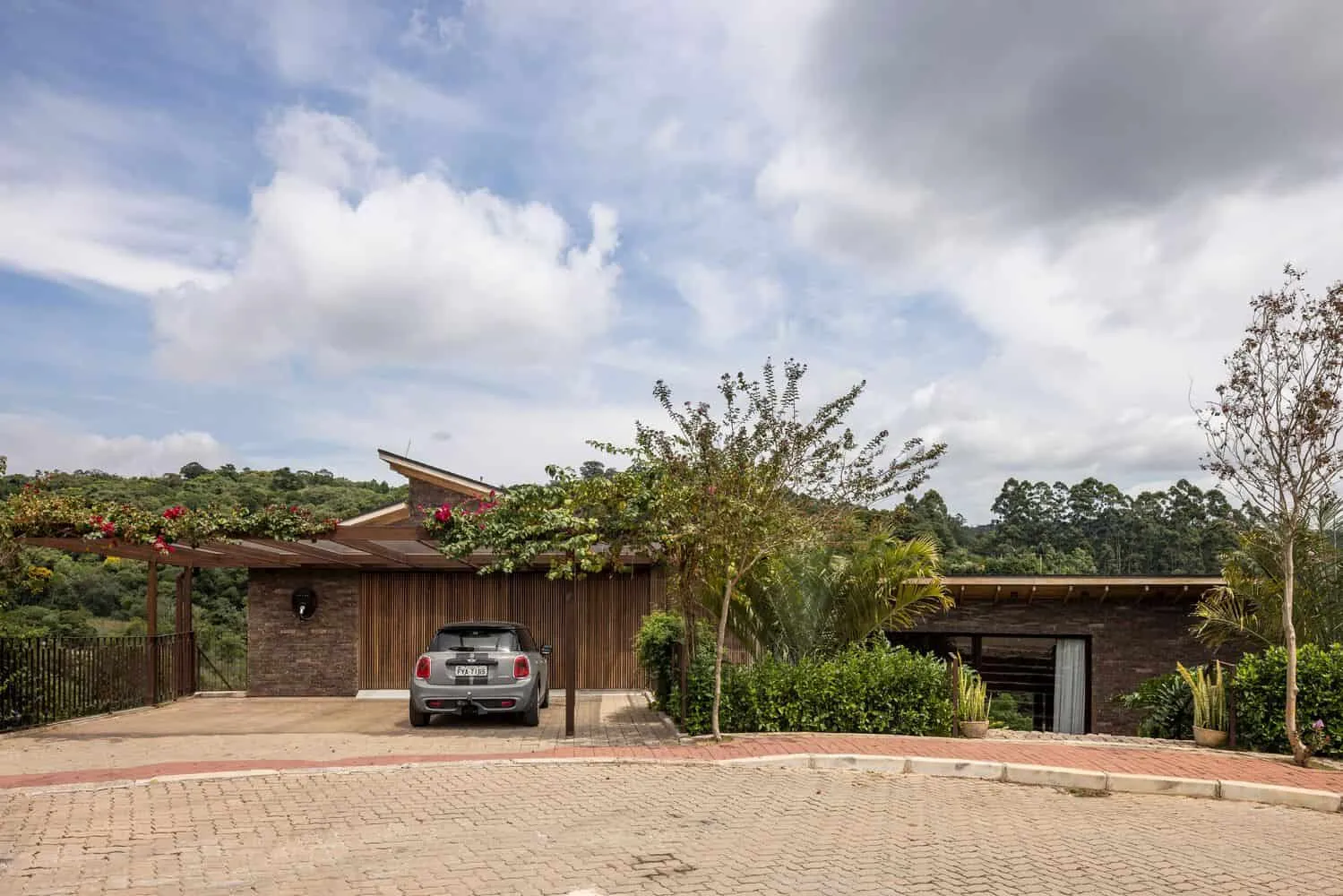 Photo © Evelyn Müller
Photo © Evelyn Müller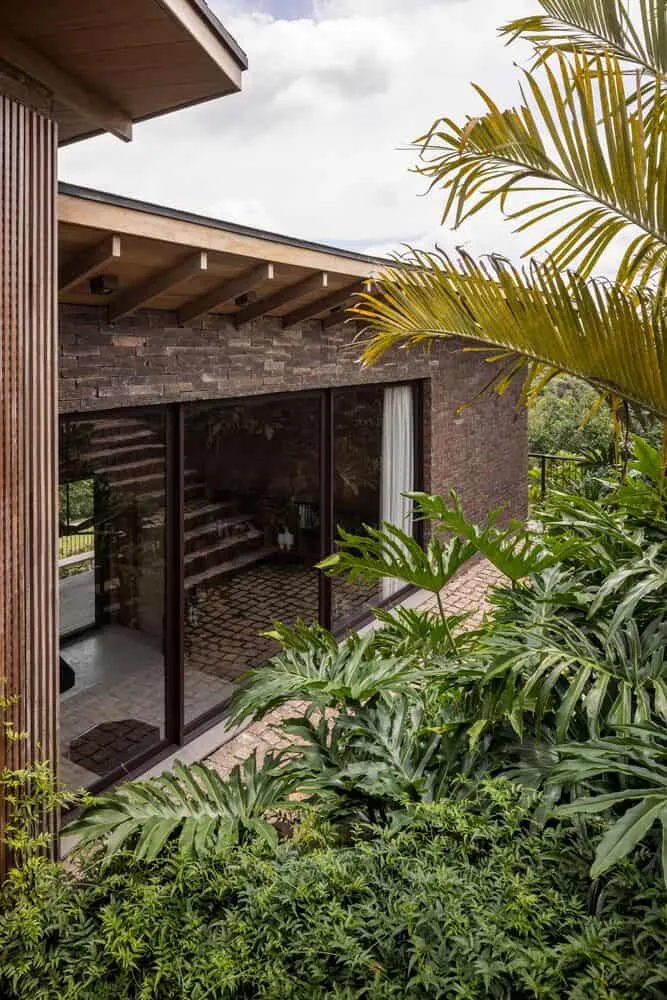 Photo © Evelyn Müller
Photo © Evelyn Müller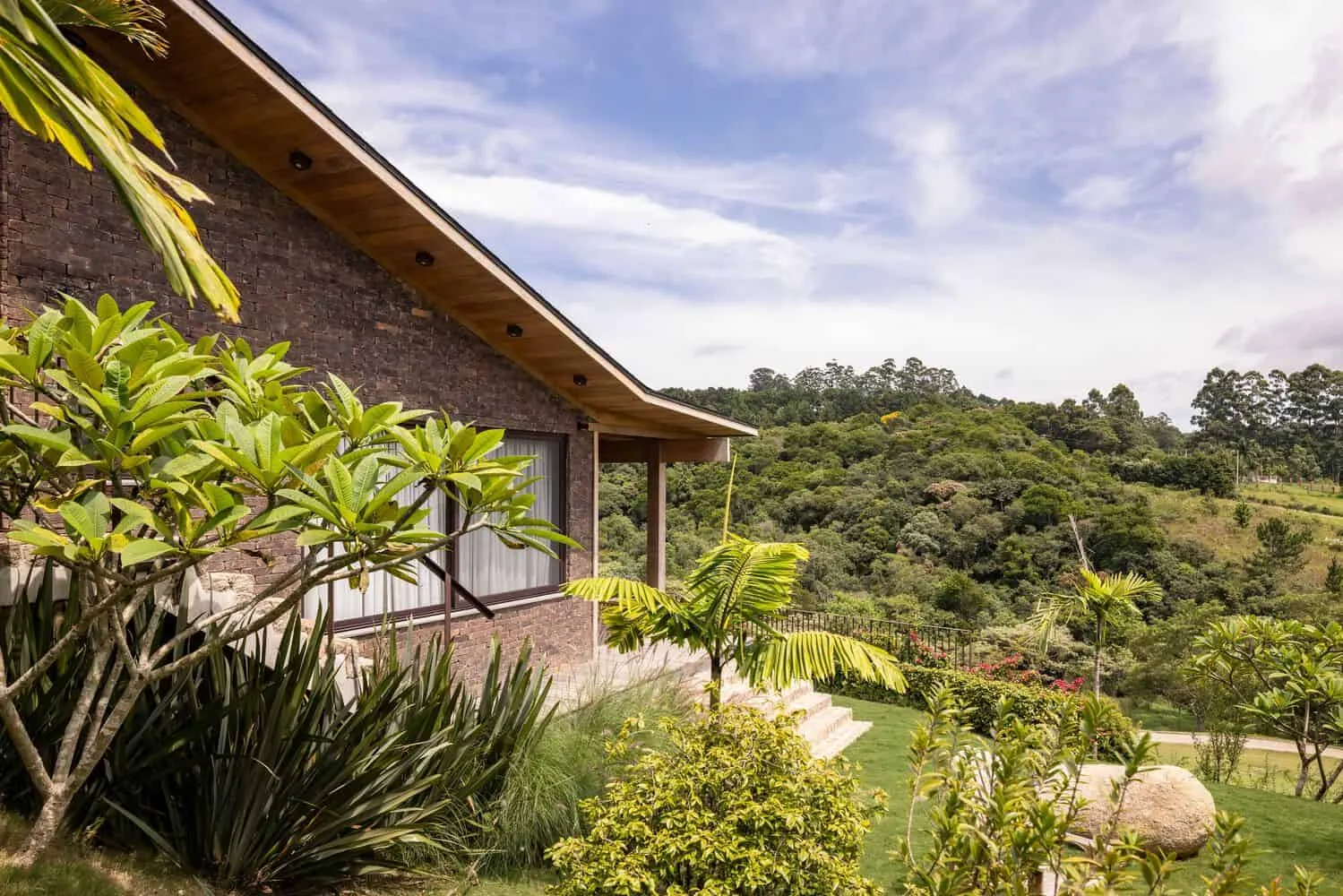 Photo © Evelyn Müller
Photo © Evelyn Müller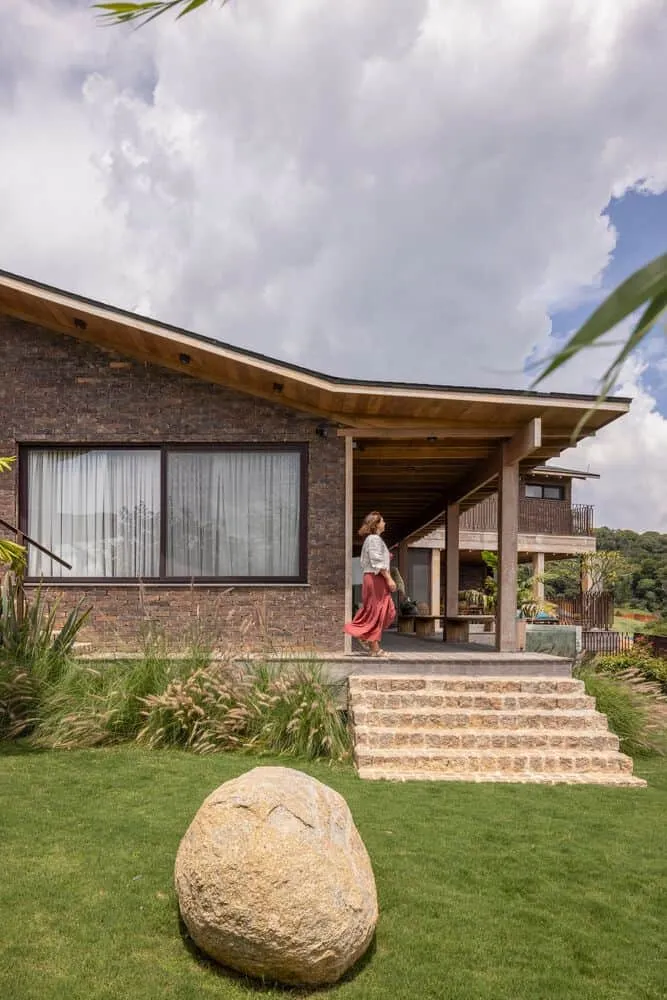 Photo © Evelyn Müller
Photo © Evelyn Müller Photo © Evelyn Müller
Photo © Evelyn Müller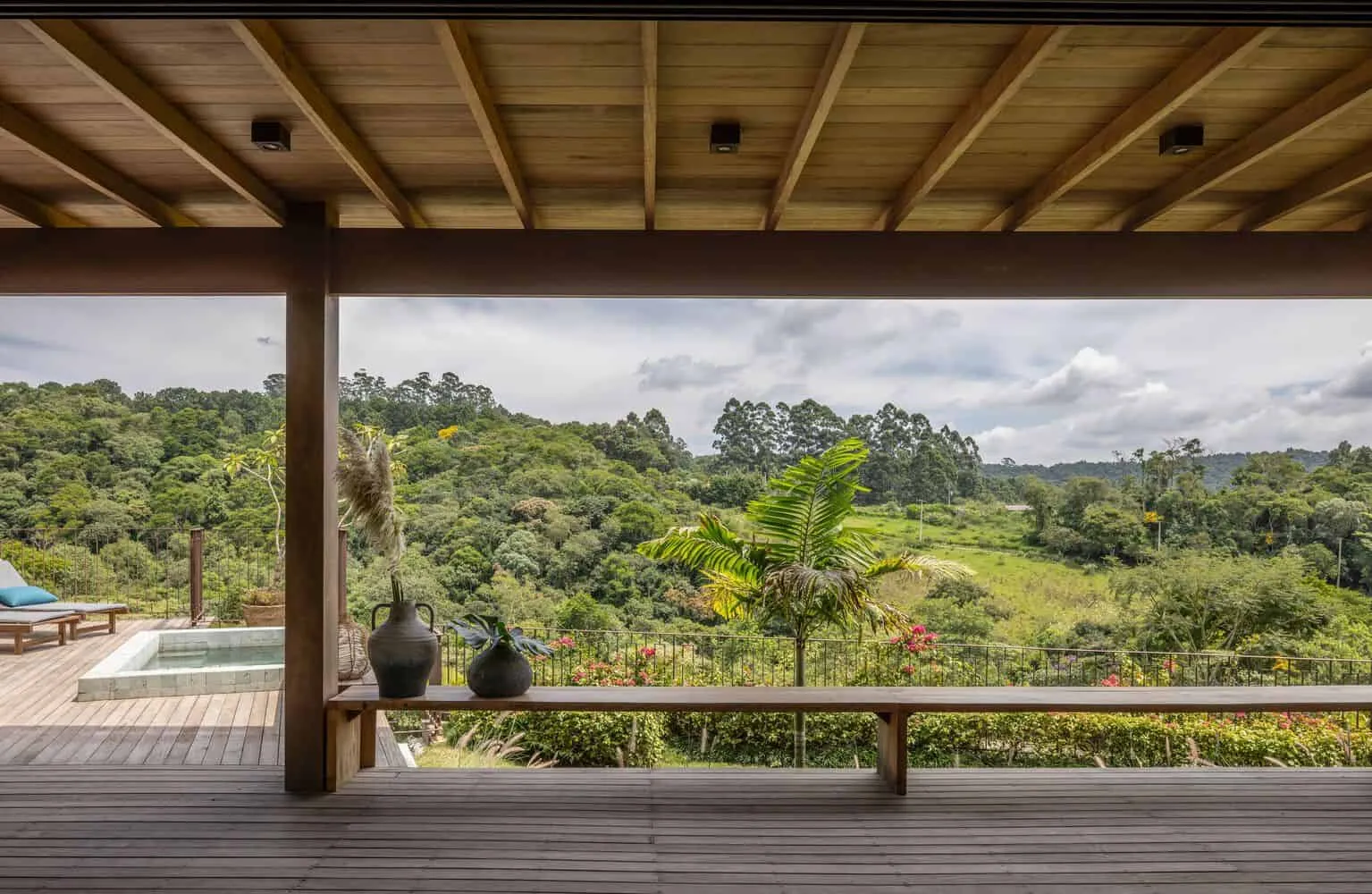 Photo © Evelyn Müller
Photo © Evelyn Müller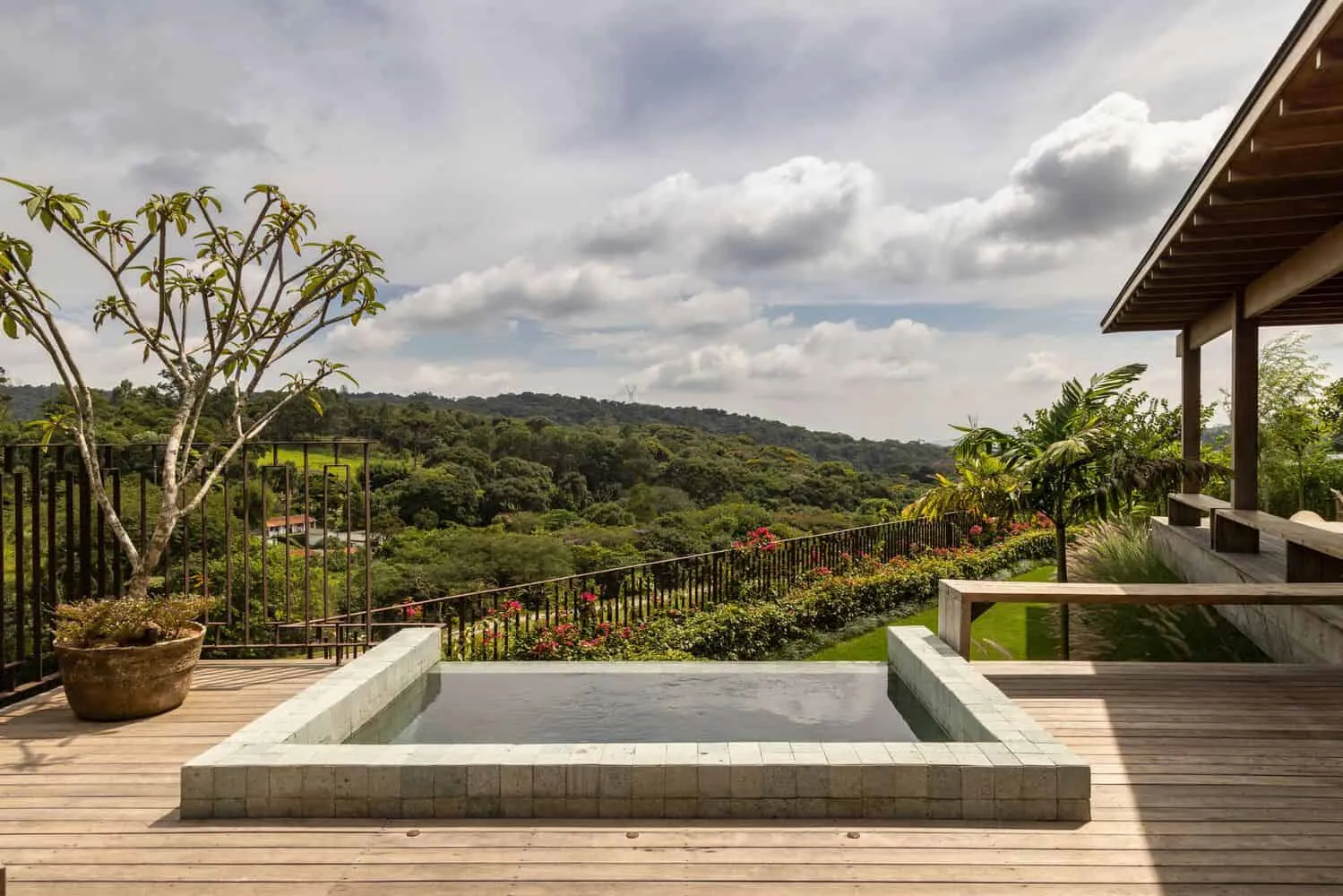 Photo © Evelyn Müller
Photo © Evelyn Müller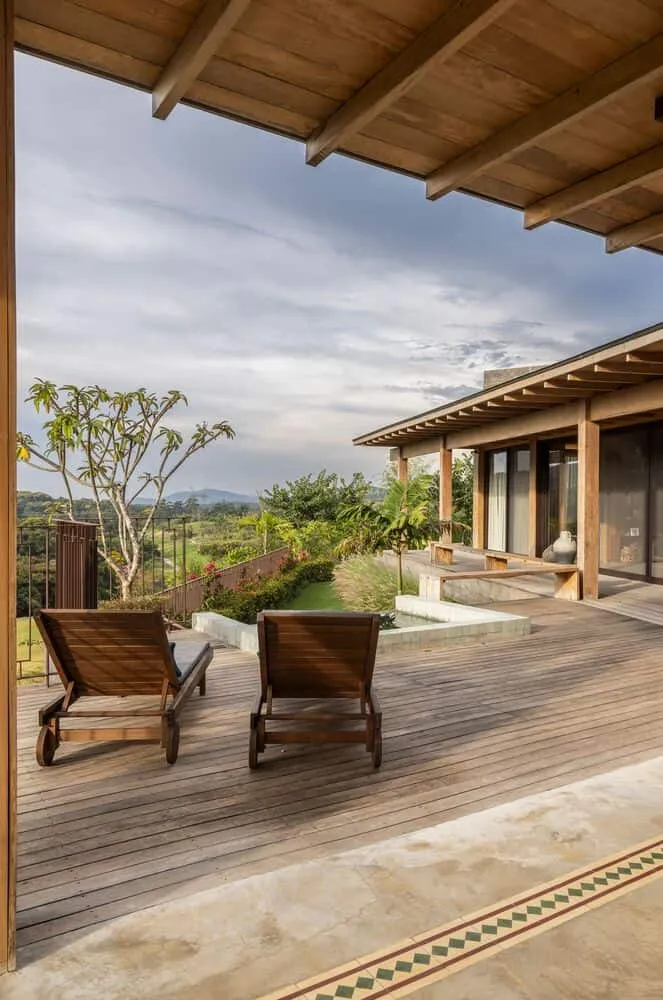 Photo © Evelyn Müller
Photo © Evelyn Müller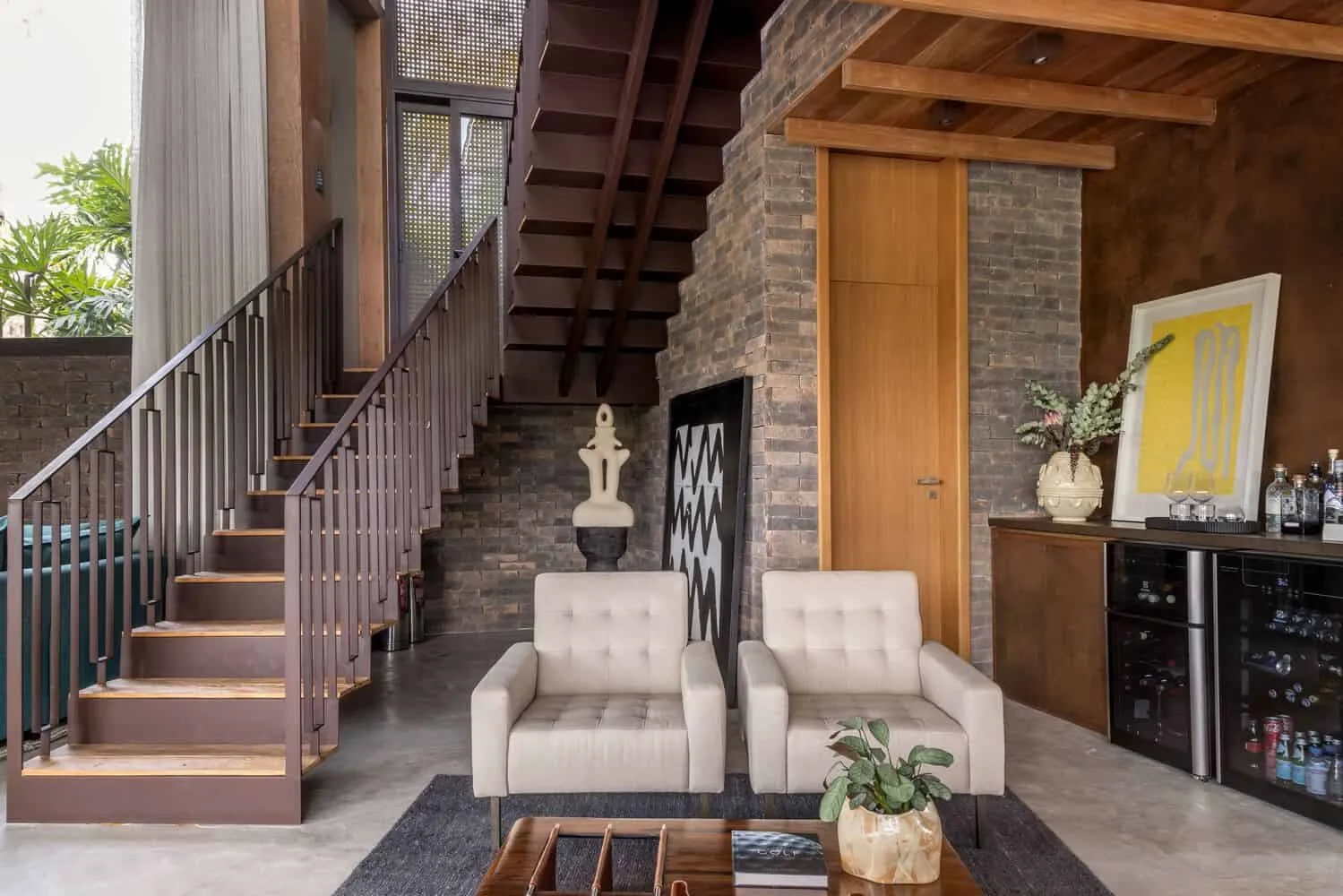 Photo © Evelyn Müller
Photo © Evelyn Müller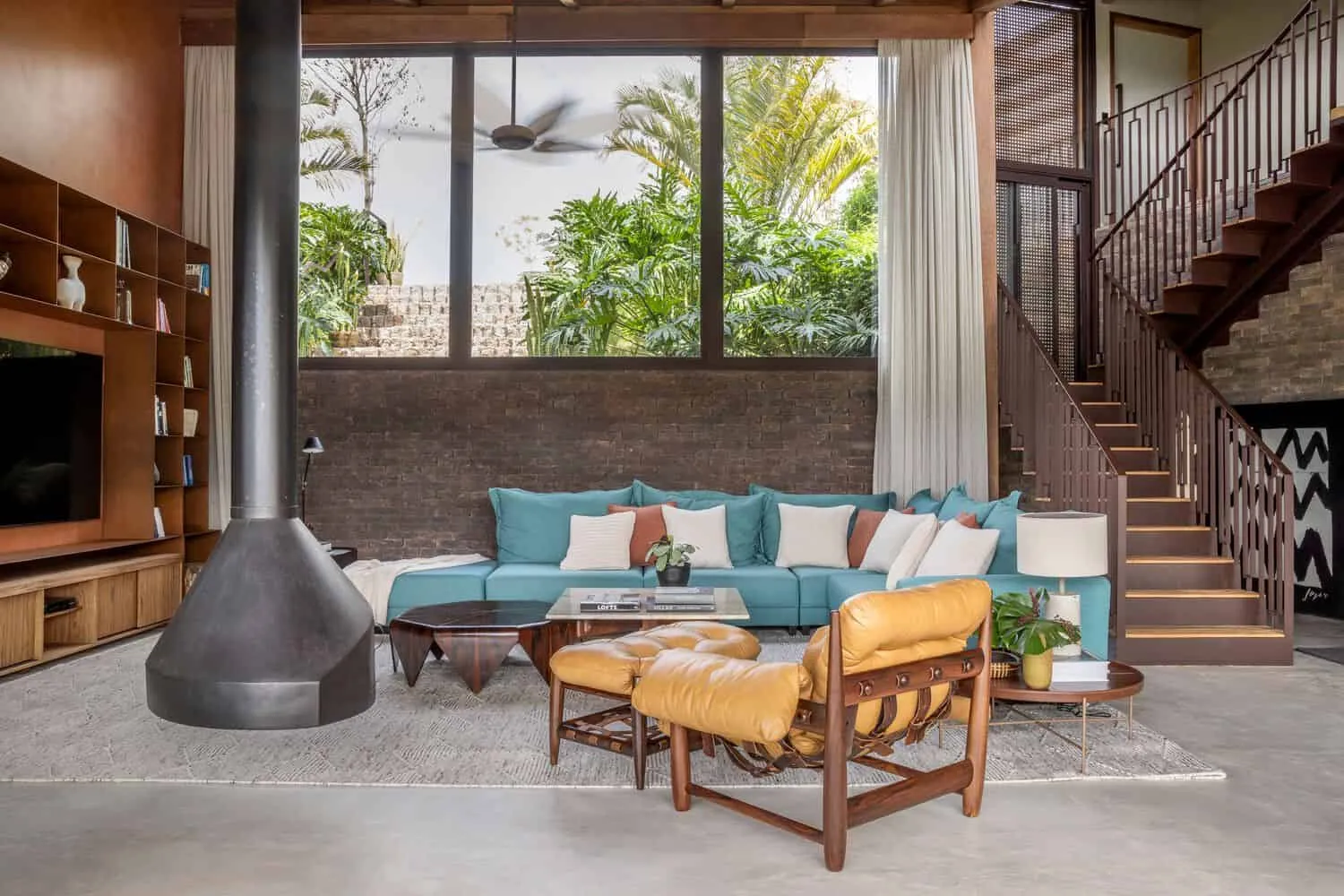 Photo © Evelyn Müller
Photo © Evelyn Müller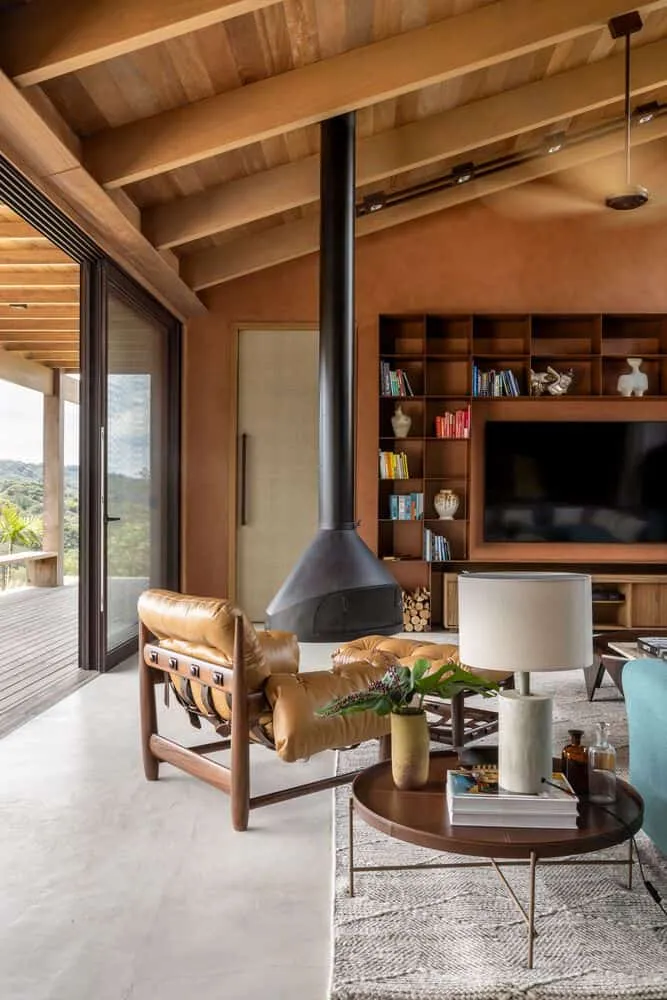 Photo © Evelyn Müller
Photo © Evelyn Müller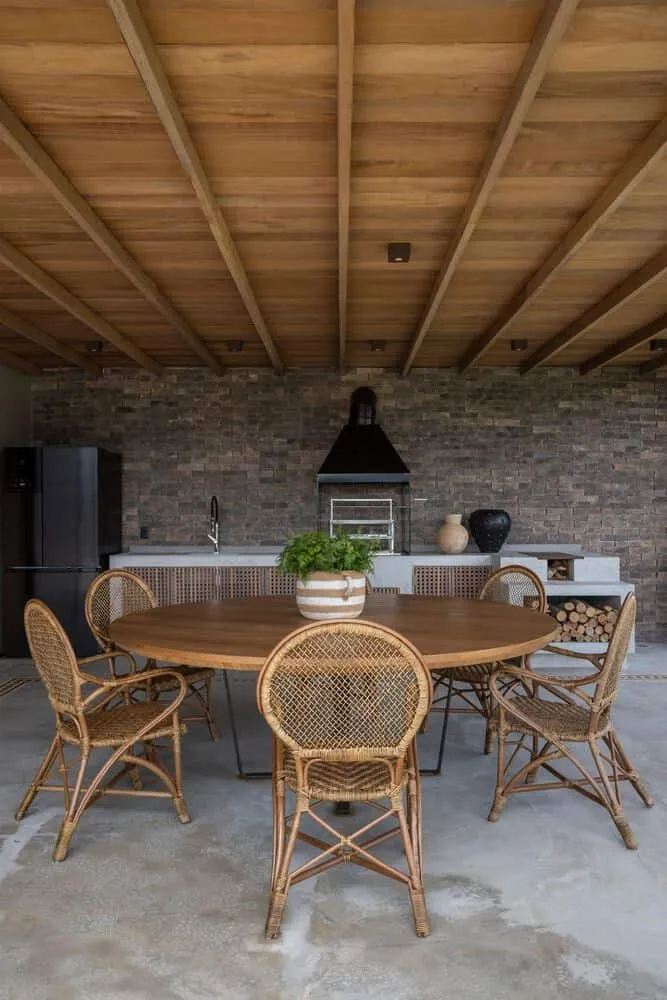 Photo © Evelyn Müller
Photo © Evelyn Müller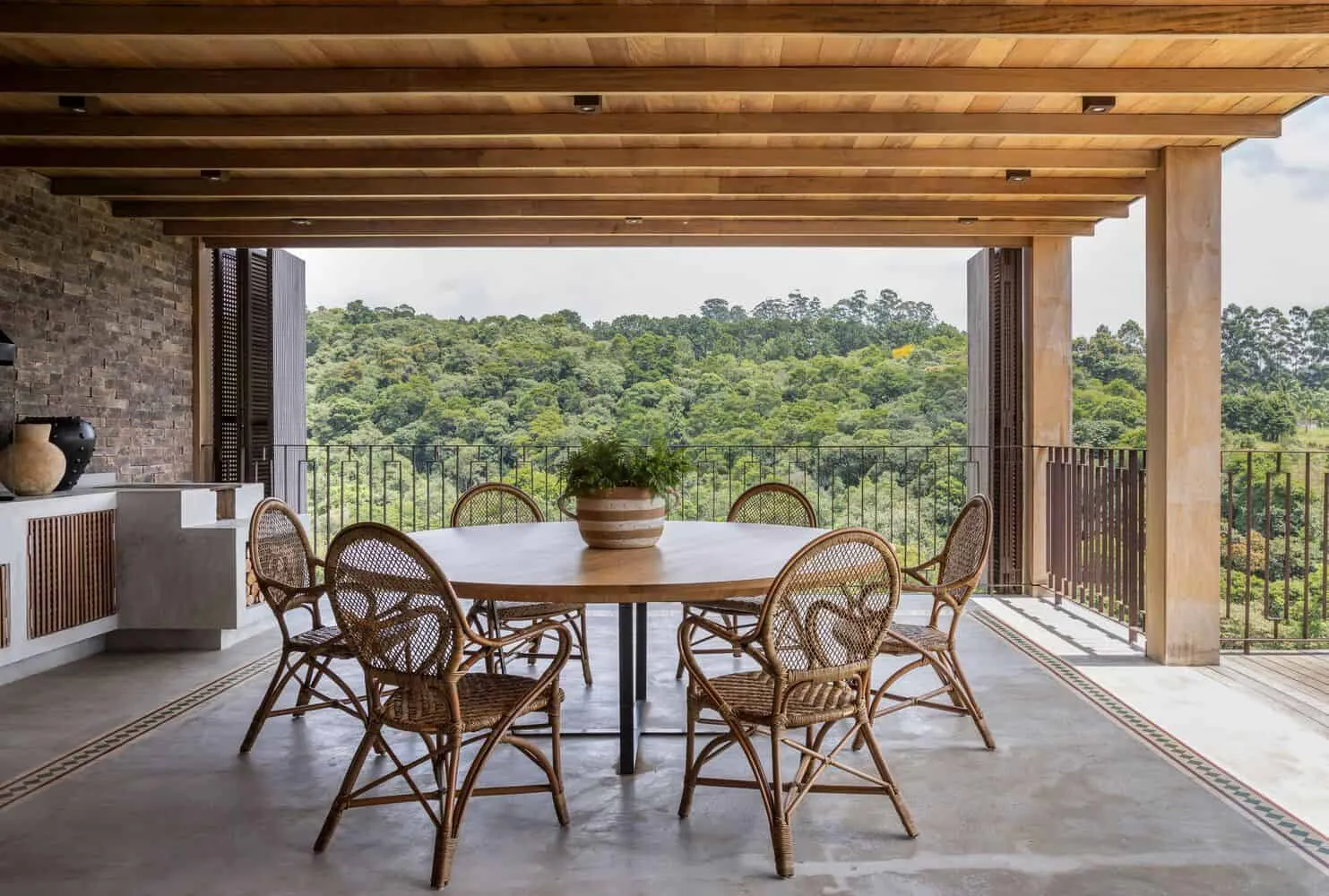 Photo © Evelyn Müller
Photo © Evelyn Müller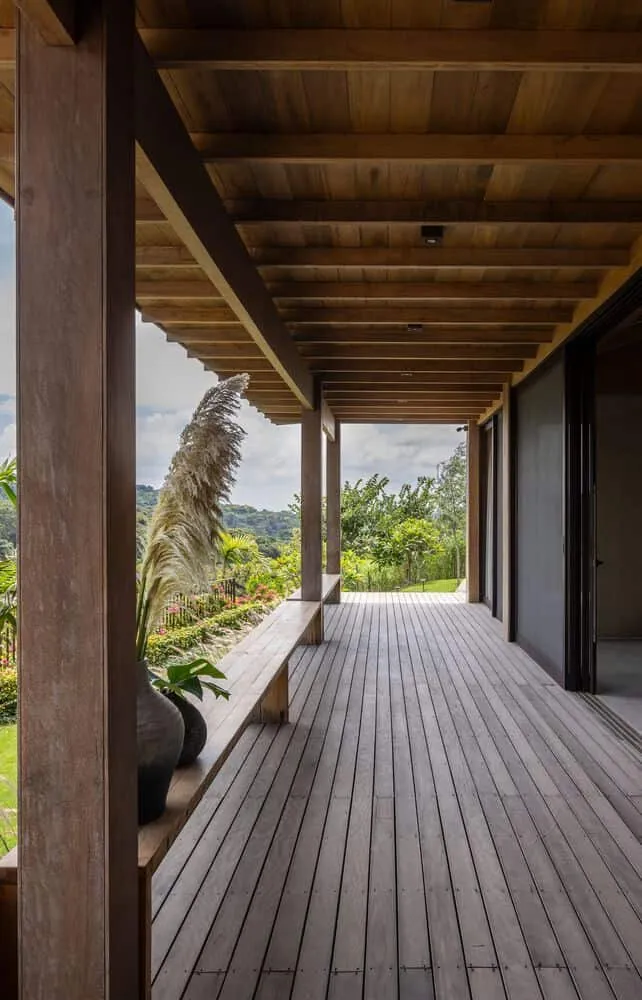 Photo © Evelyn Müller
Photo © Evelyn Müller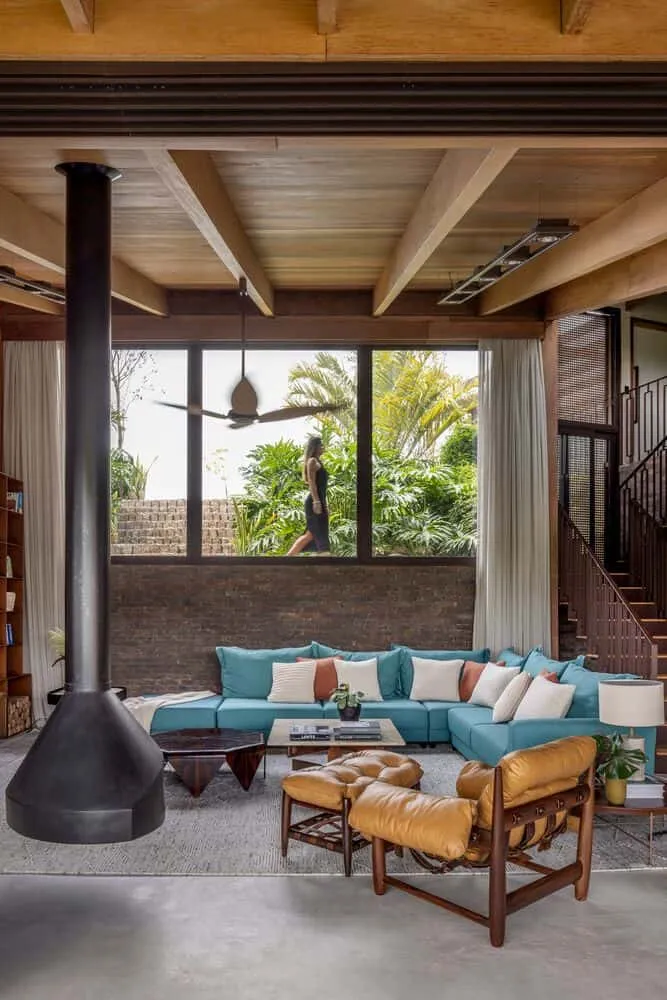 Photo © Evelyn Müller
Photo © Evelyn Müller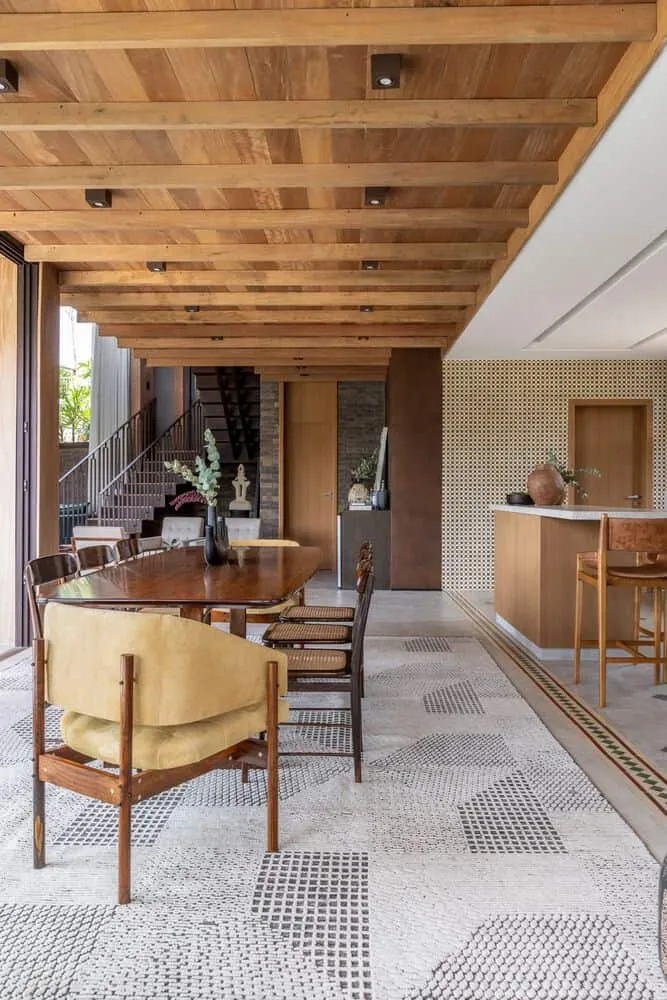 Photo © Evelyn Müller
Photo © Evelyn Müller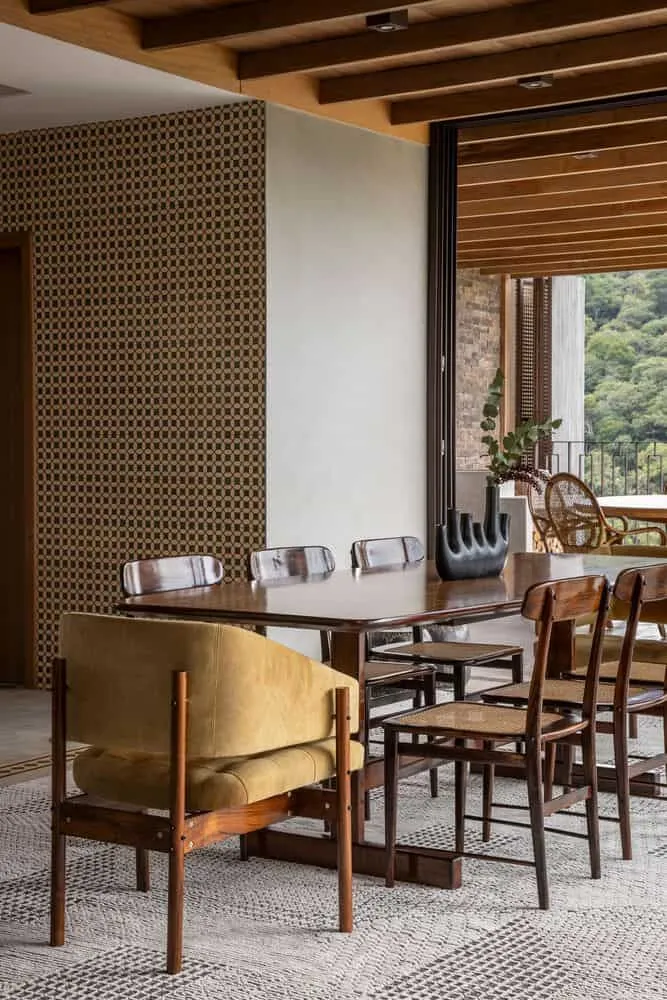 Photo © Evelyn Müller
Photo © Evelyn Müller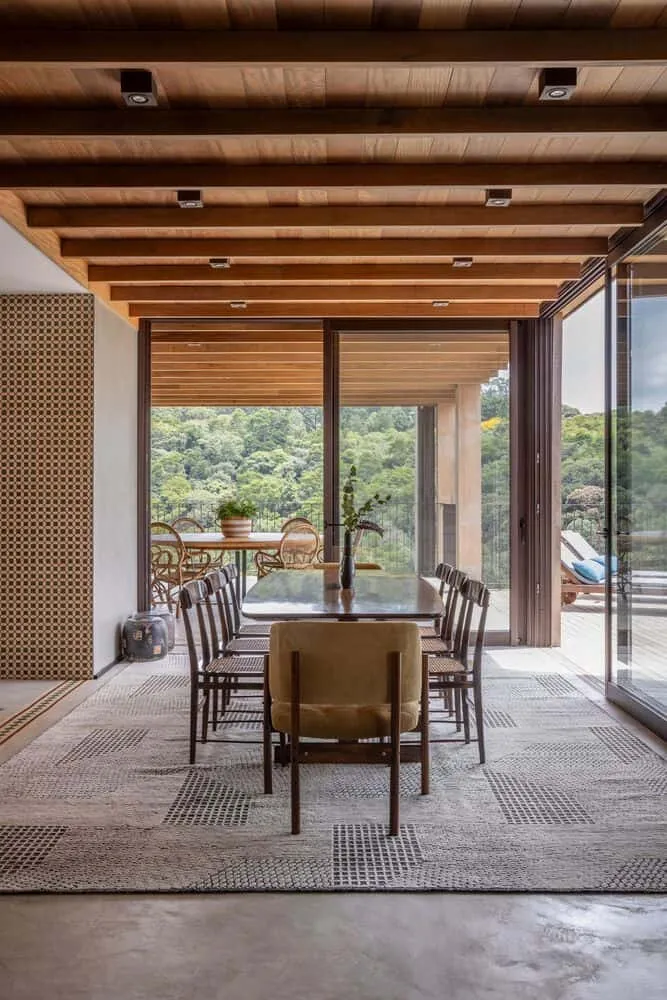 Photo © Evelyn Müller
Photo © Evelyn Müller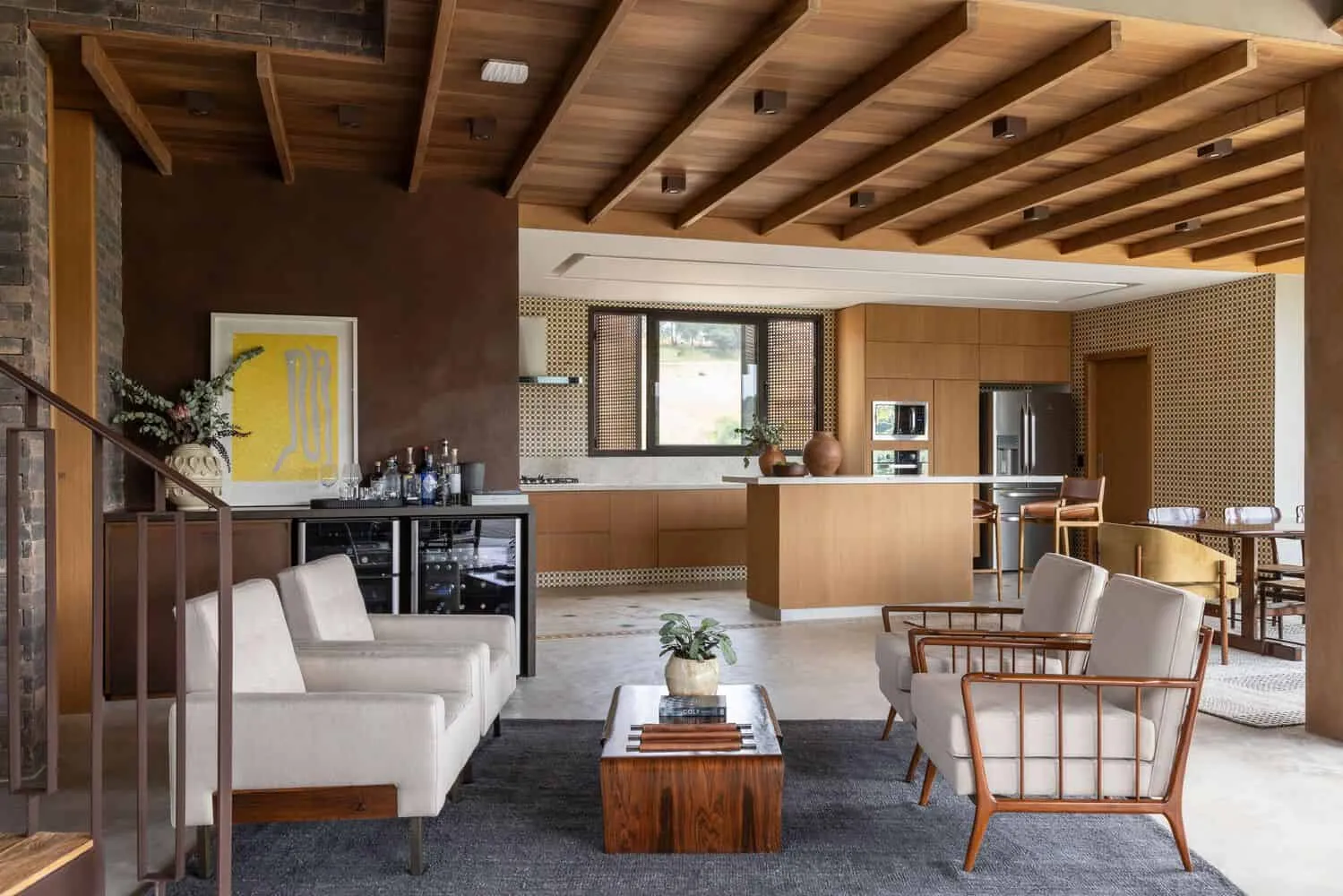 Photo © Evelyn Müller
Photo © Evelyn Müller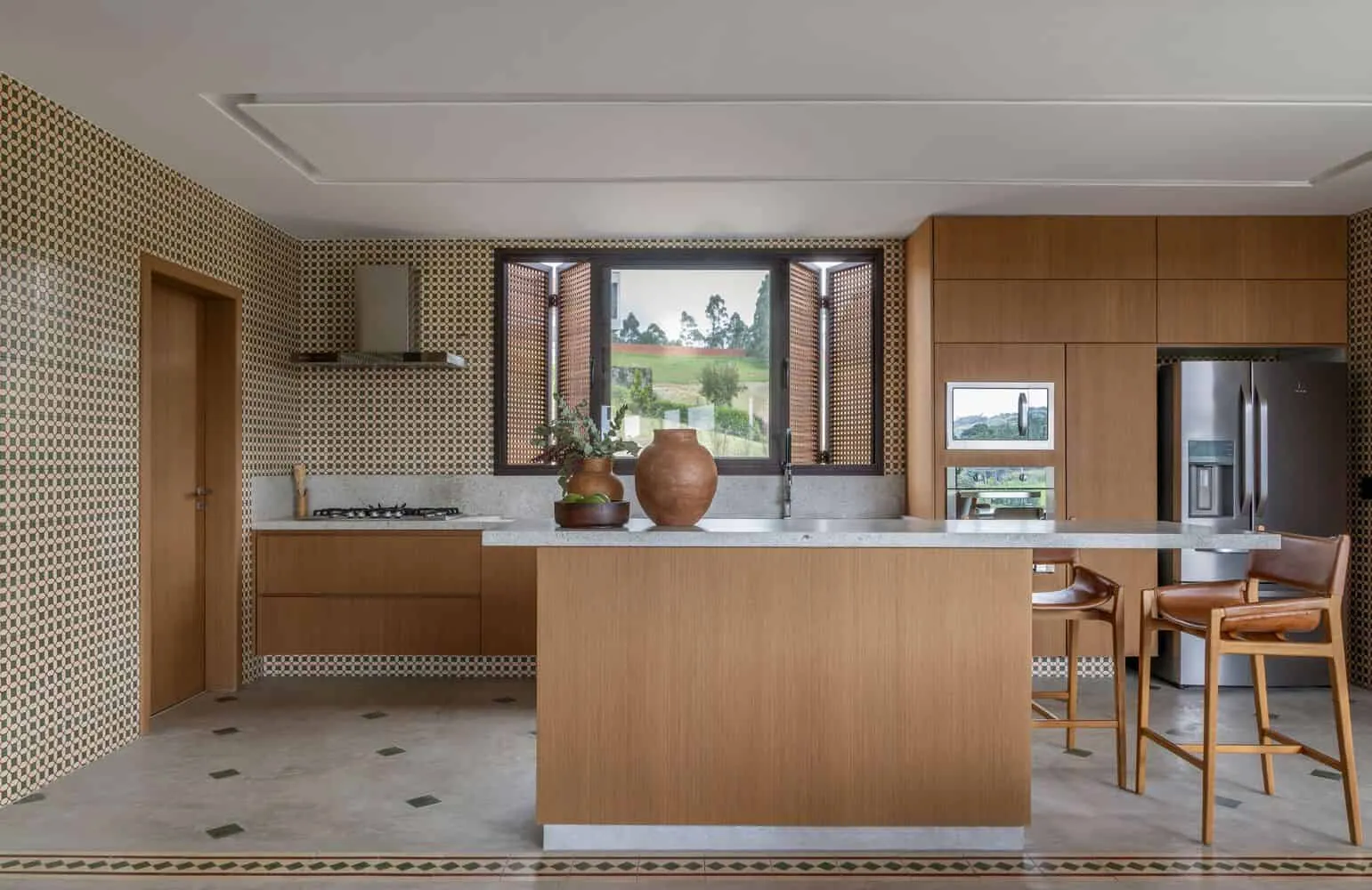 Photo © Evelyn Müller
Photo © Evelyn Müller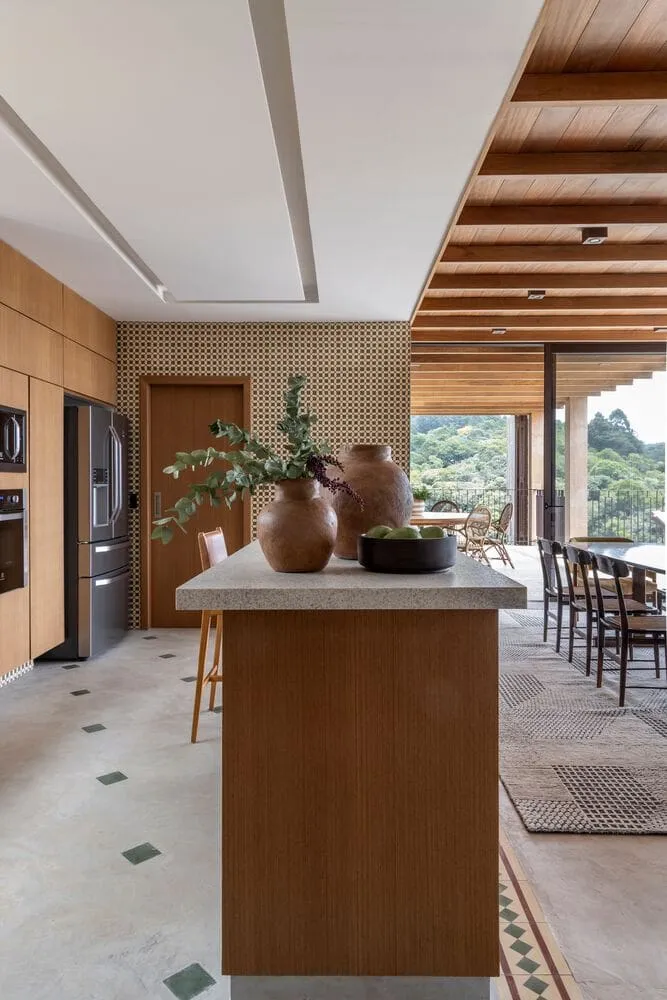 Photo © Evelyn Müller
Photo © Evelyn Müller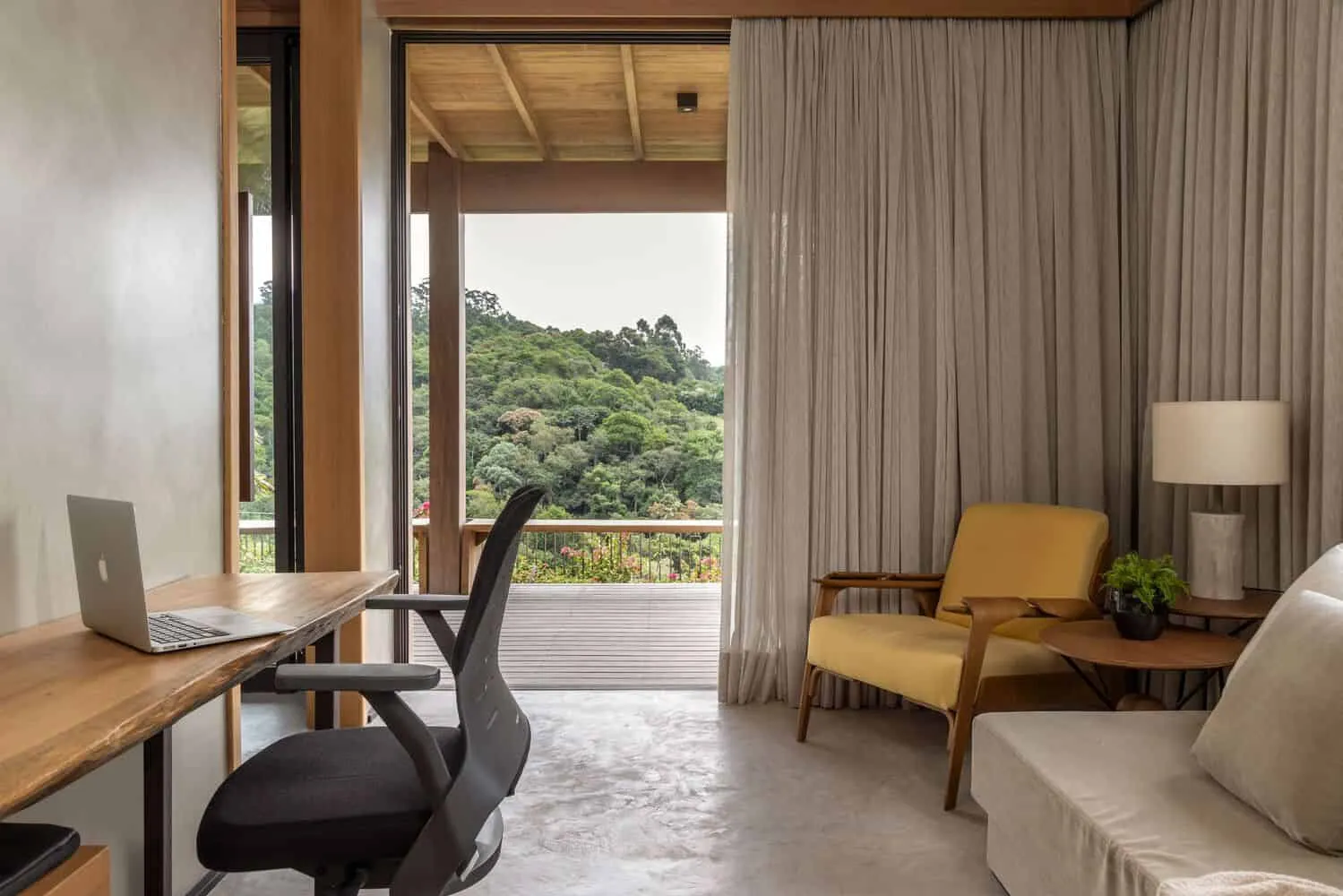 Photo © Evelyn Müller
Photo © Evelyn Müller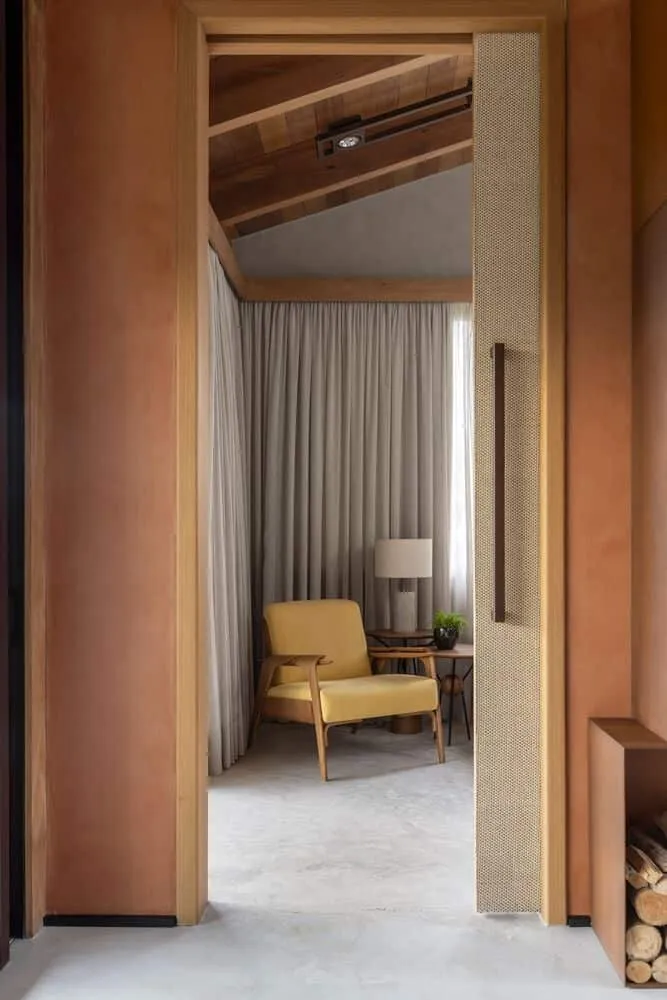 Photo © Evelyn Müller
Photo © Evelyn Müller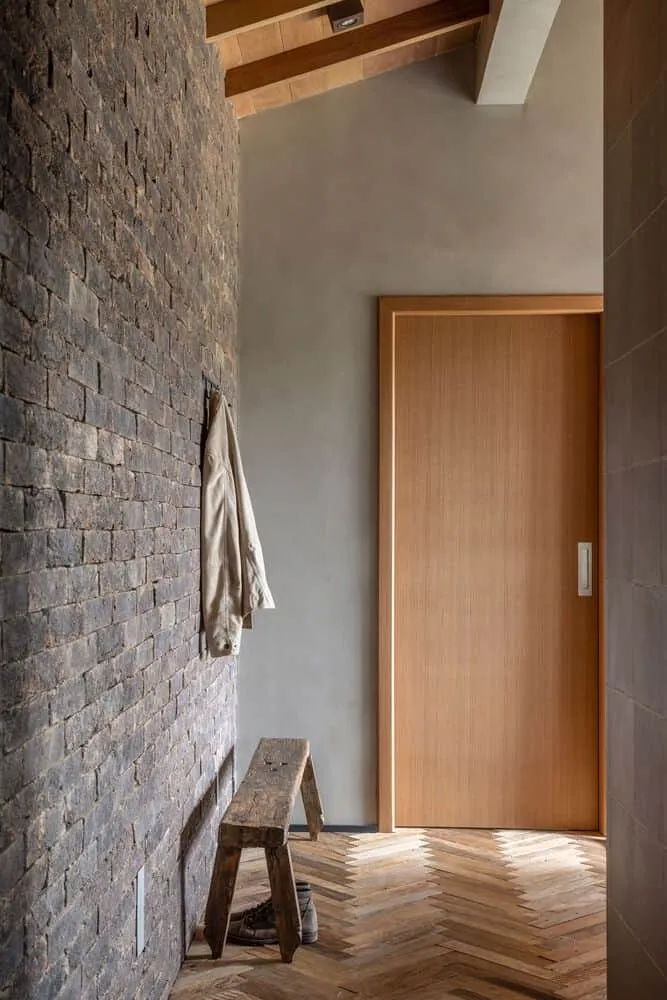 Photo © Evelyn Müller
Photo © Evelyn Müller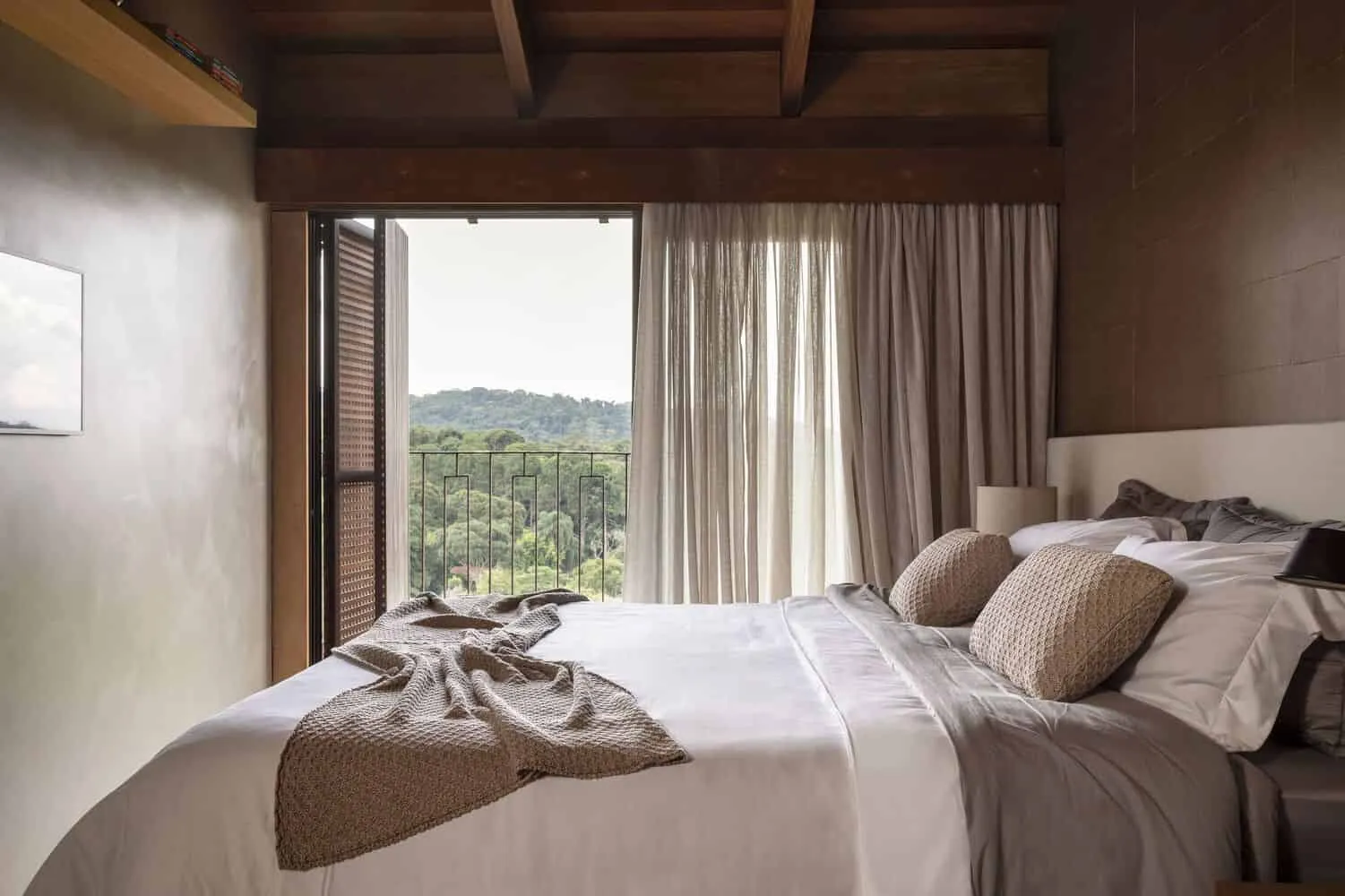 Photo © Evelyn Müller
Photo © Evelyn Müller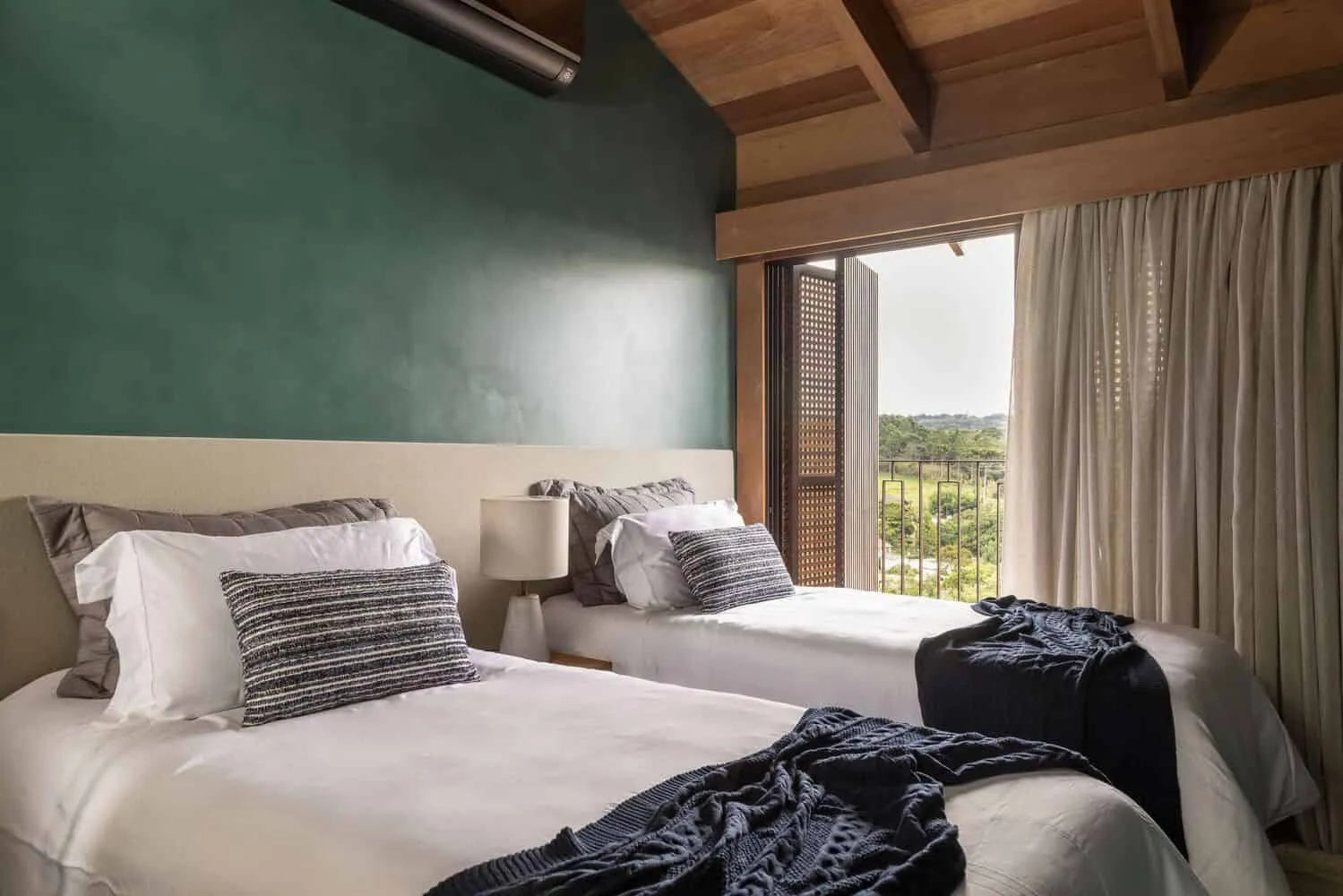 Photo © Evelyn Müller
Photo © Evelyn Müller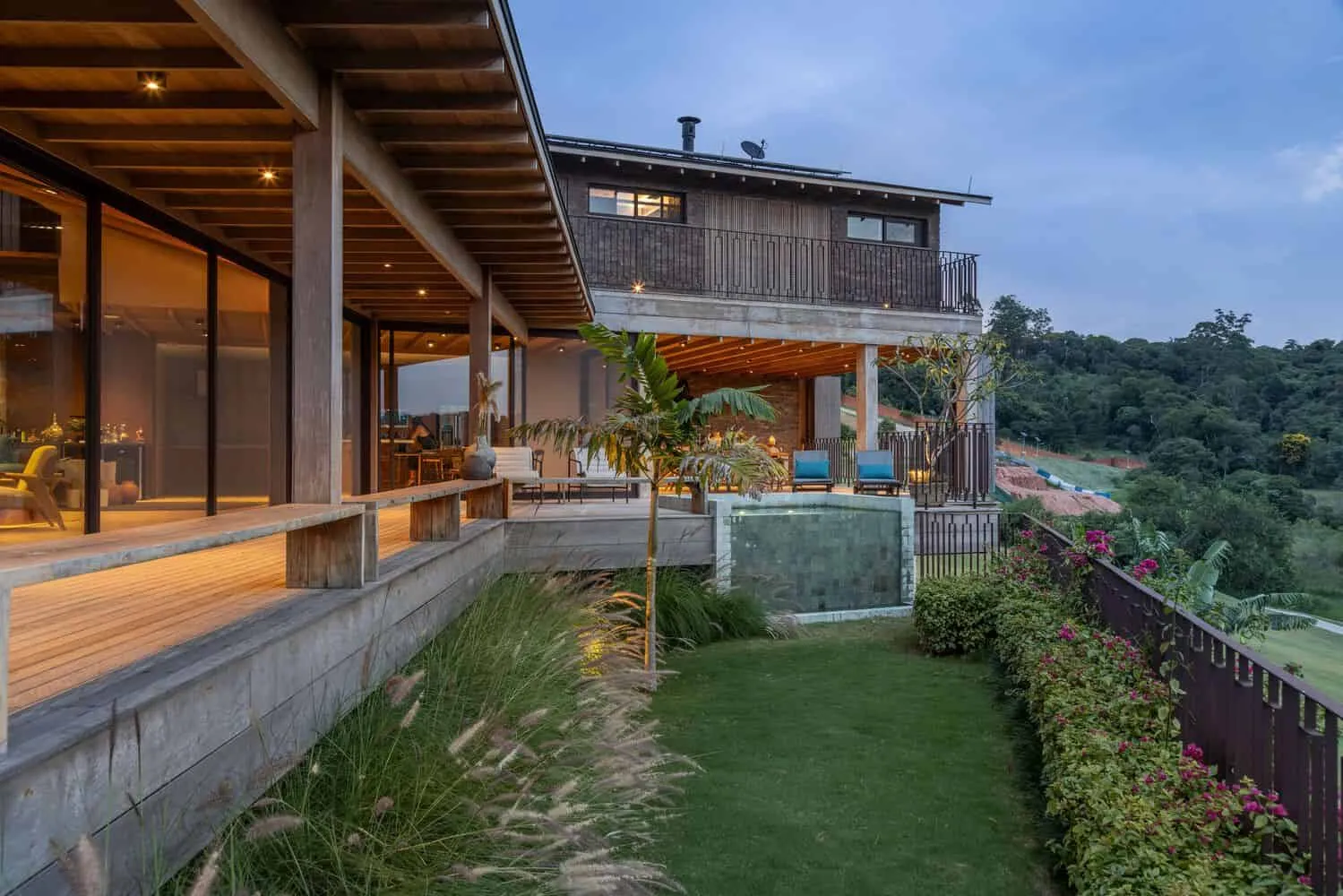 Photo © Evelyn Müller
Photo © Evelyn Müller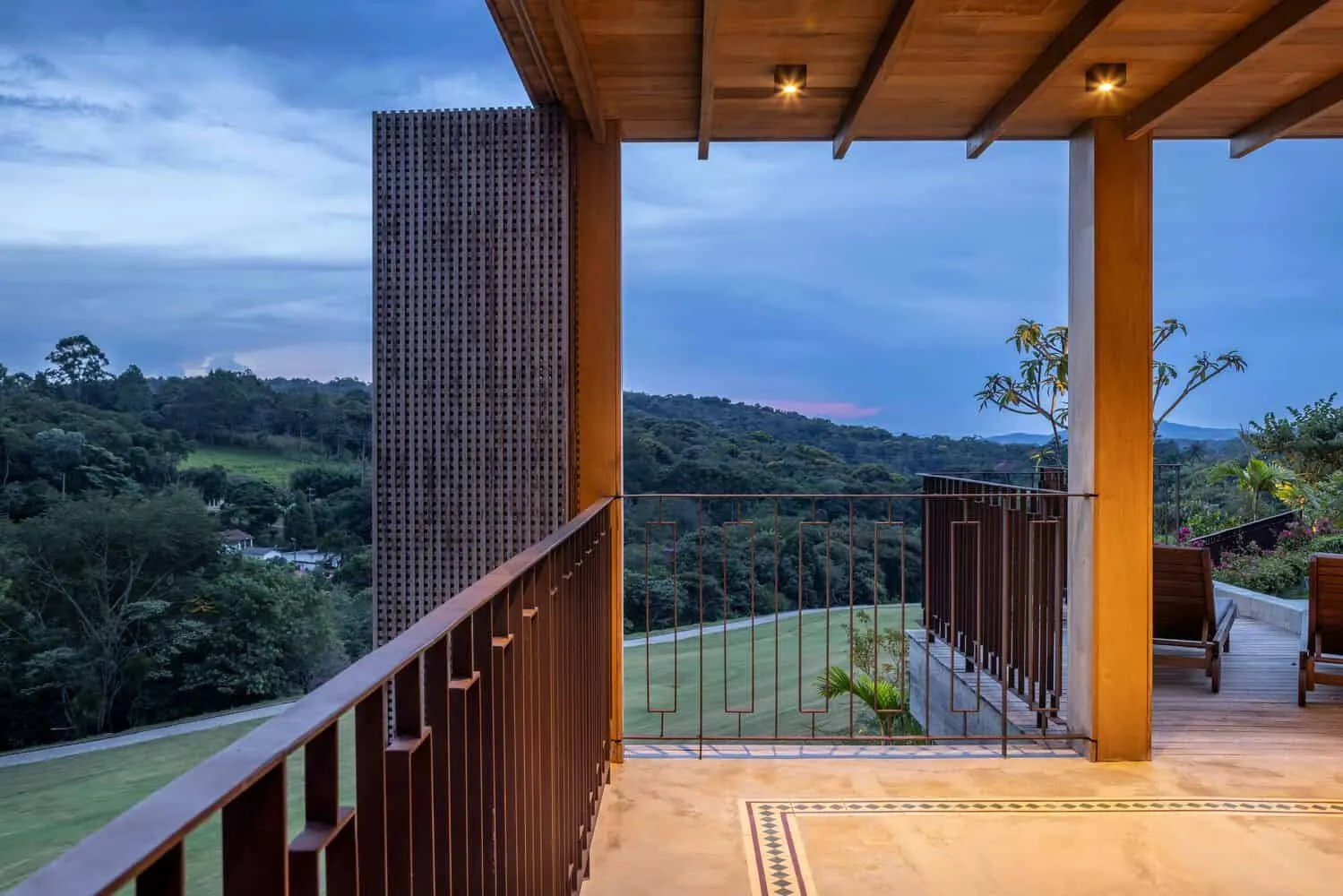 Photo © Evelyn Müller
Photo © Evelyn Müller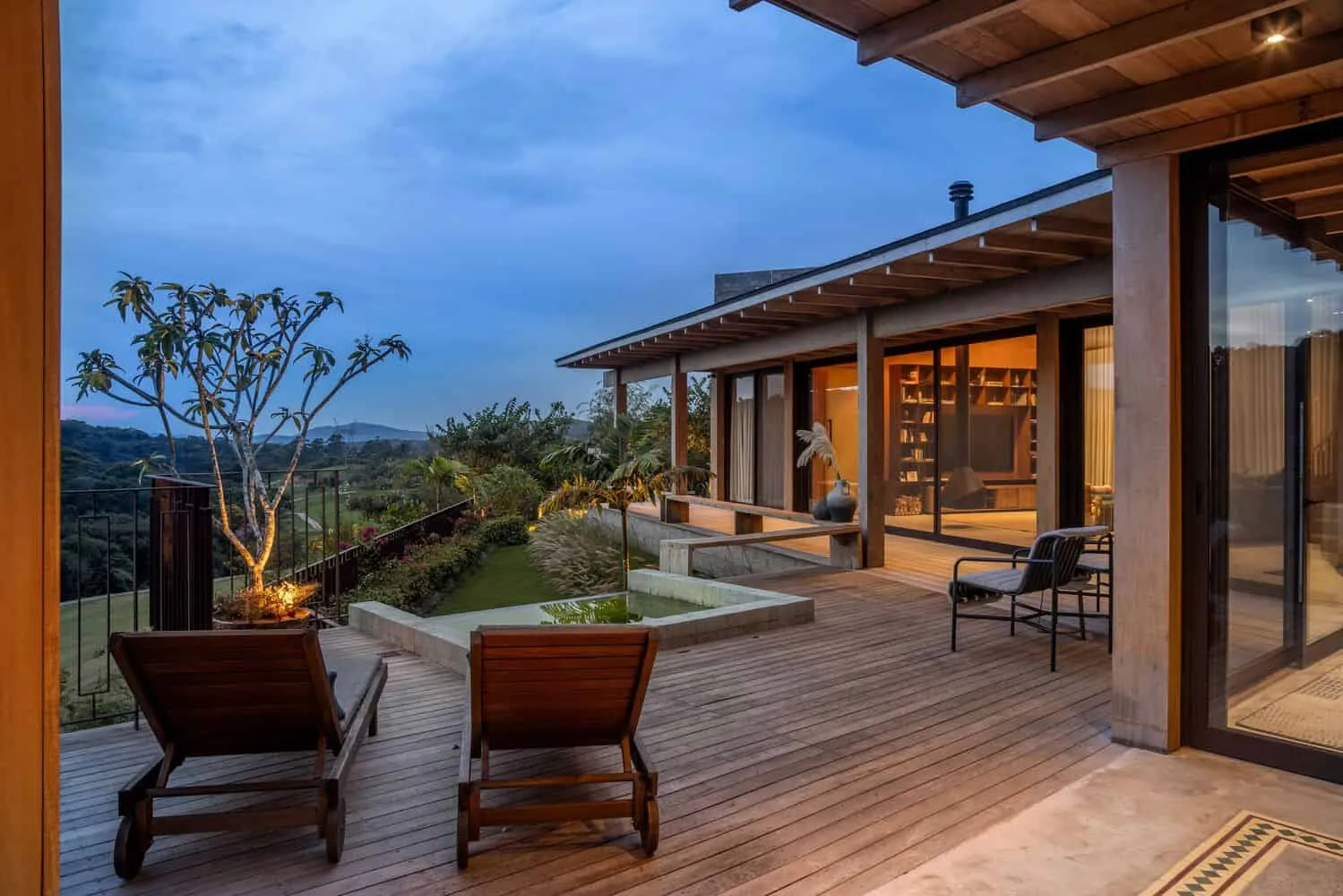 Photo © Evelyn Müller
Photo © Evelyn MüllerMore articles:
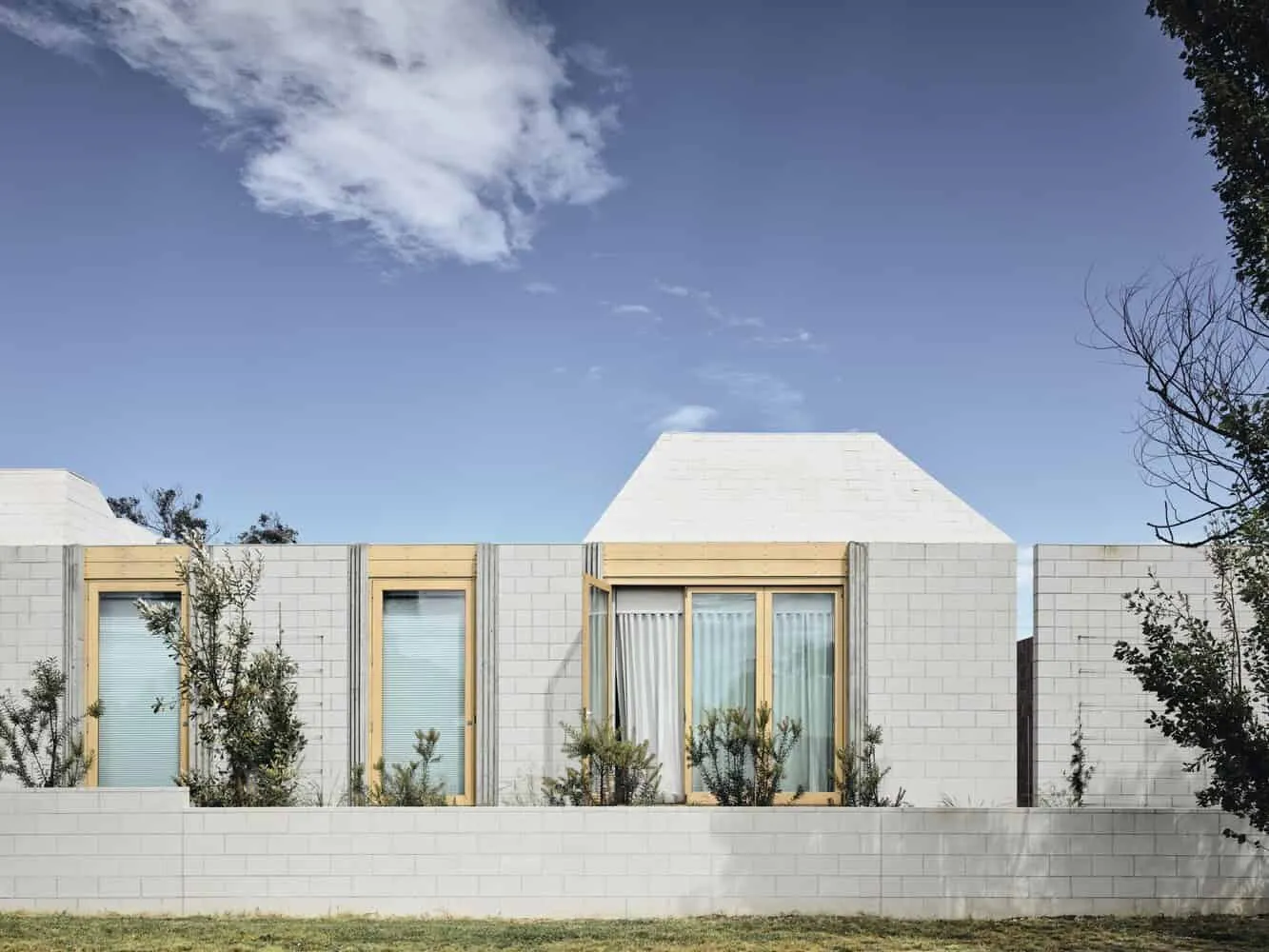 Bellouze House by EAT Architects in Finders, Victoria
Bellouze House by EAT Architects in Finders, Victoria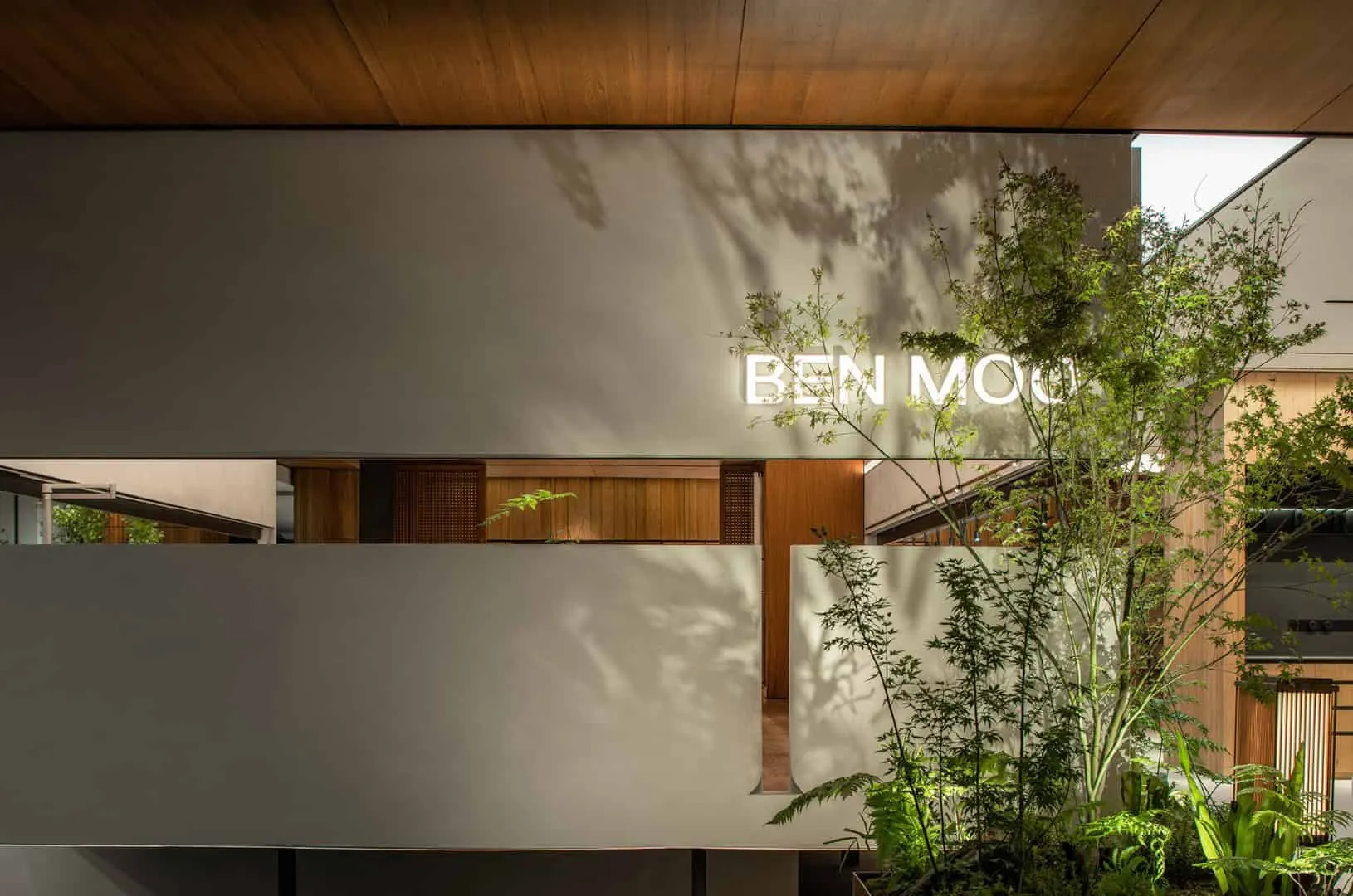 Brand Showroom of BEN MOO by HDC Design in Chengdu, China
Brand Showroom of BEN MOO by HDC Design in Chengdu, China Benefits of Hiring an Architect for Your Project
Benefits of Hiring an Architect for Your Project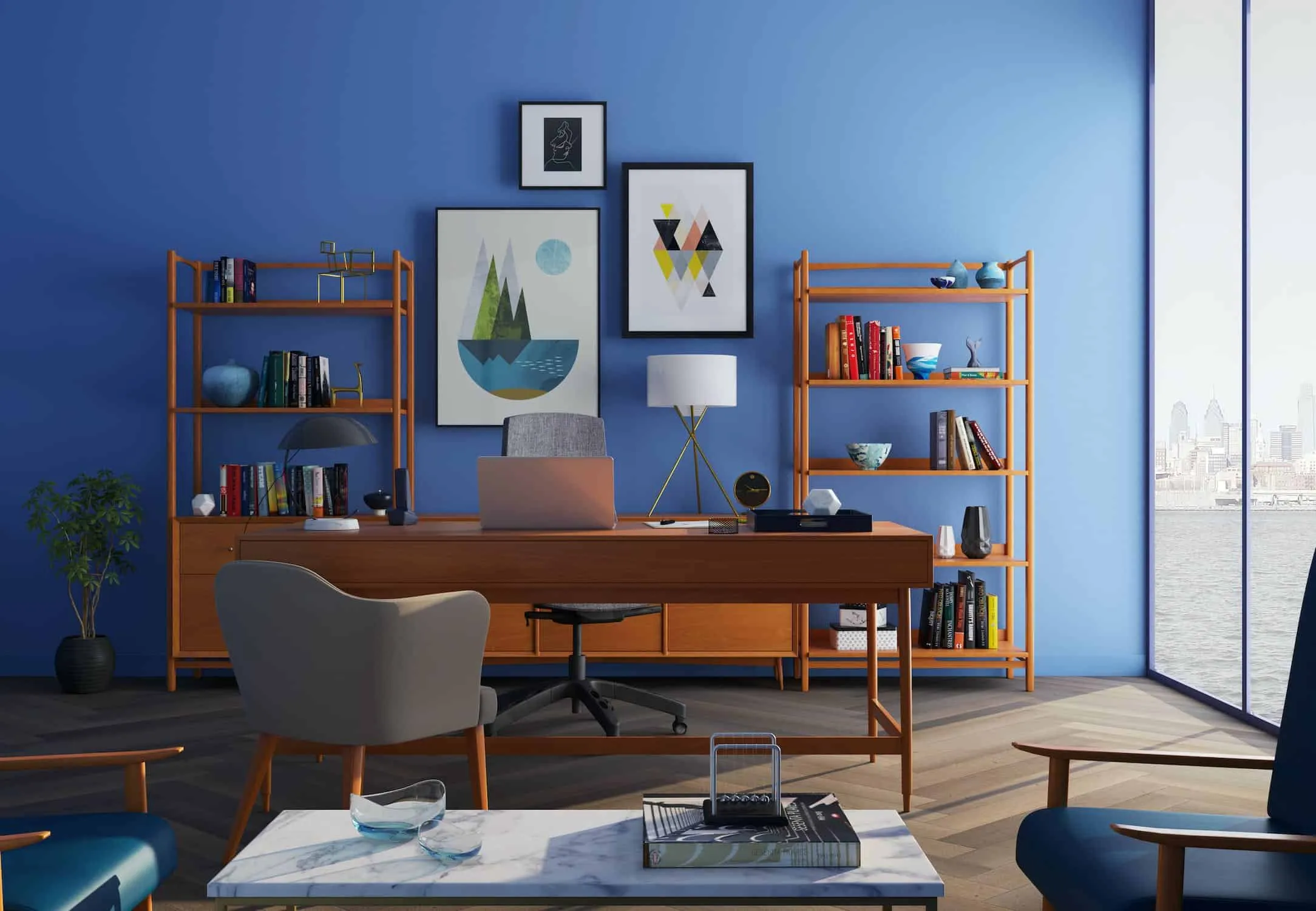 Advantages of 3D Rendering for Interior Design and Home Decor
Advantages of 3D Rendering for Interior Design and Home Decor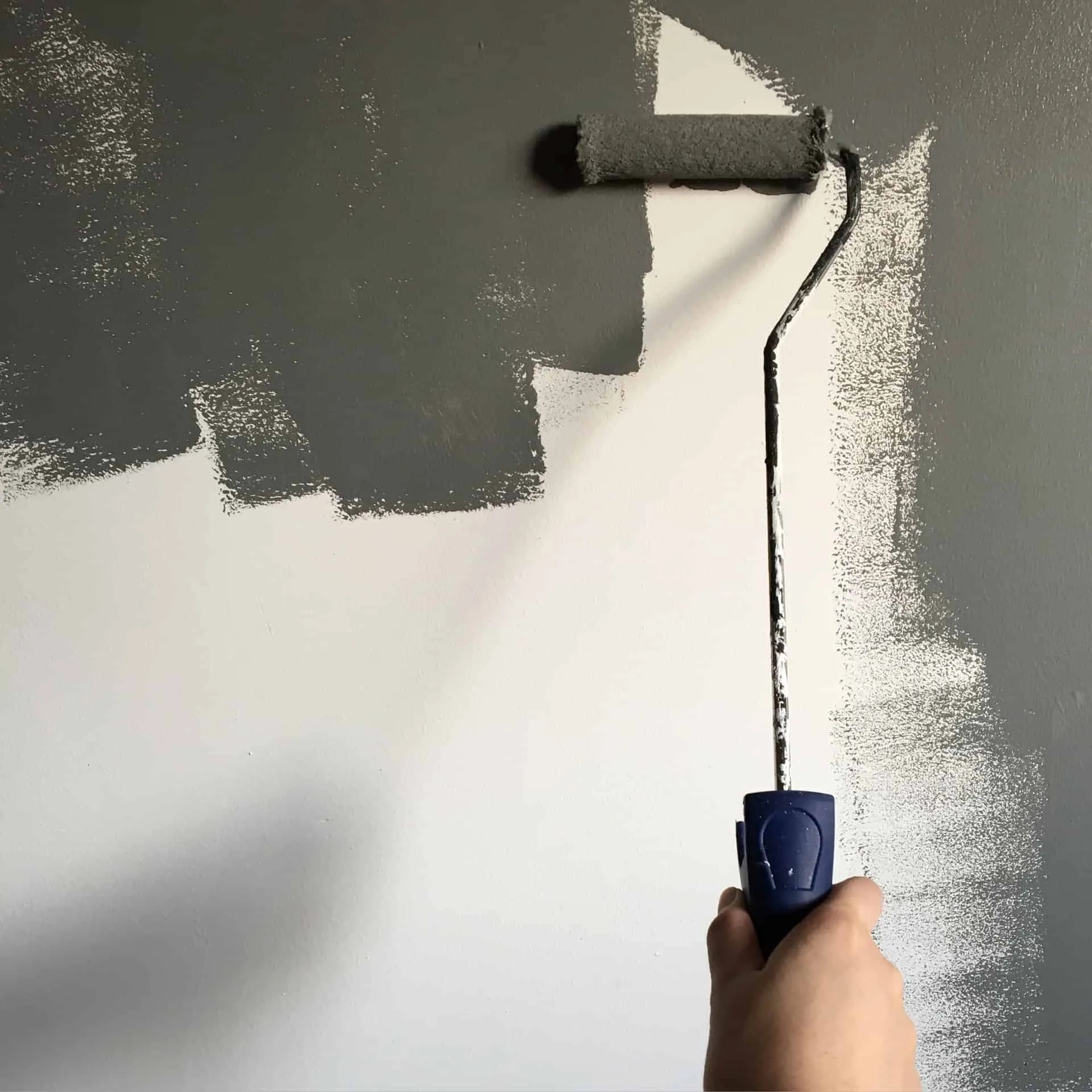 Advantages of Hiring a Professional Painter
Advantages of Hiring a Professional Painter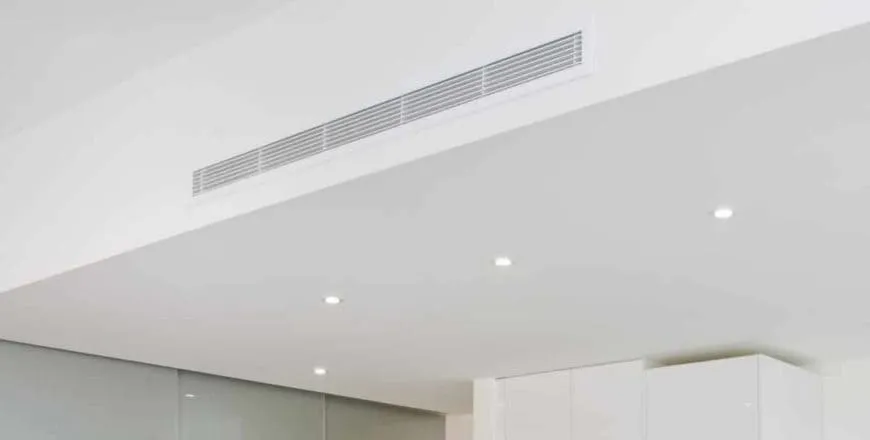 Advantages of Choosing an Integrated Air Conditioning System
Advantages of Choosing an Integrated Air Conditioning System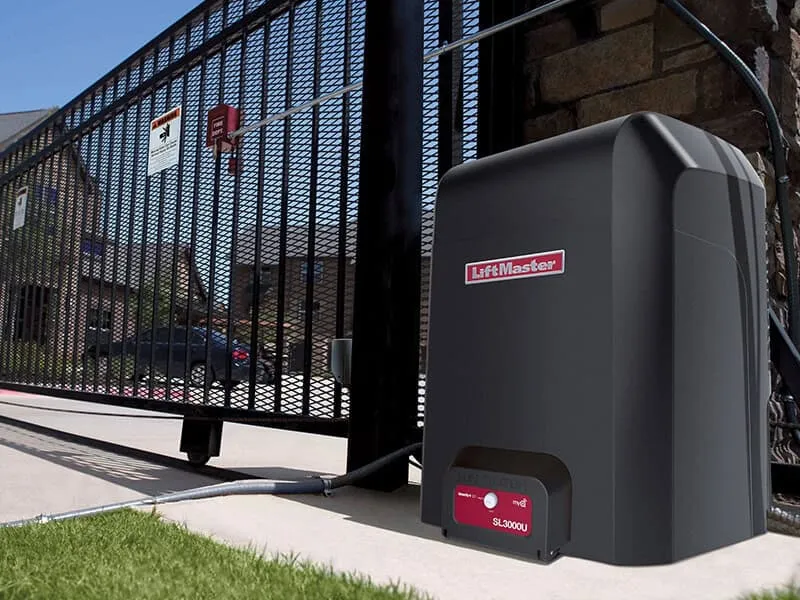 Advantages of Choosing the Best Gate Repair Service
Advantages of Choosing the Best Gate Repair Service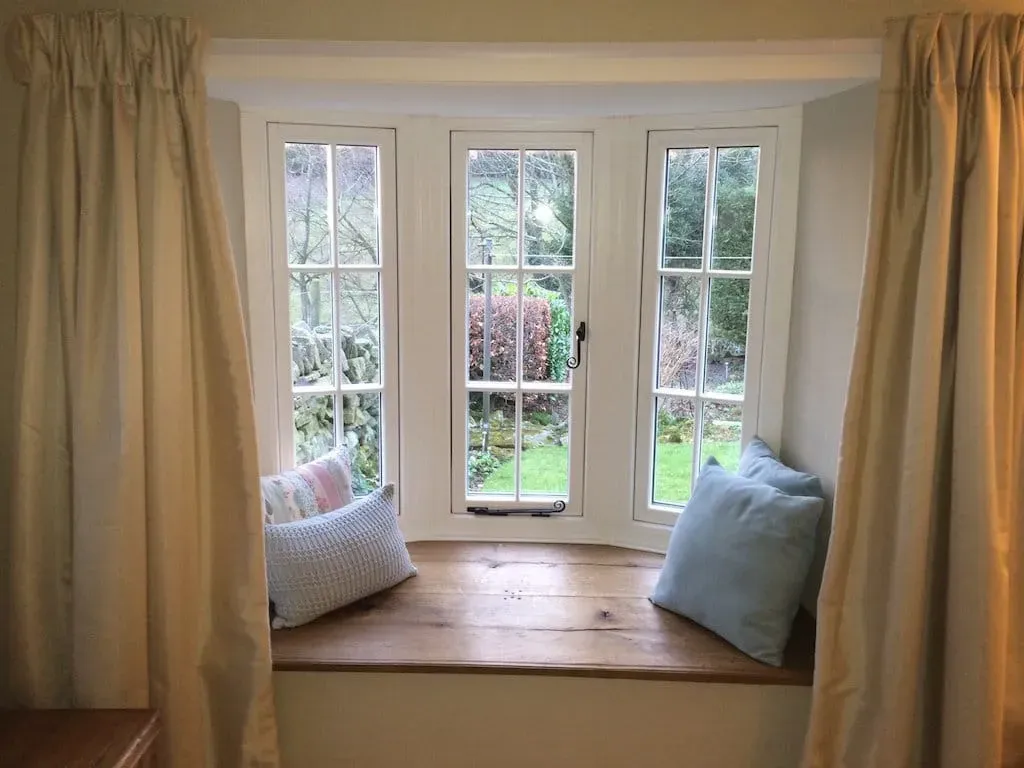 Advantages of UPVC Windows
Advantages of UPVC Windows