There can be your advertisement
300x150
Attico Cottage | Matteo Arnone Studio | San Miguel do Gostoso, Brazil
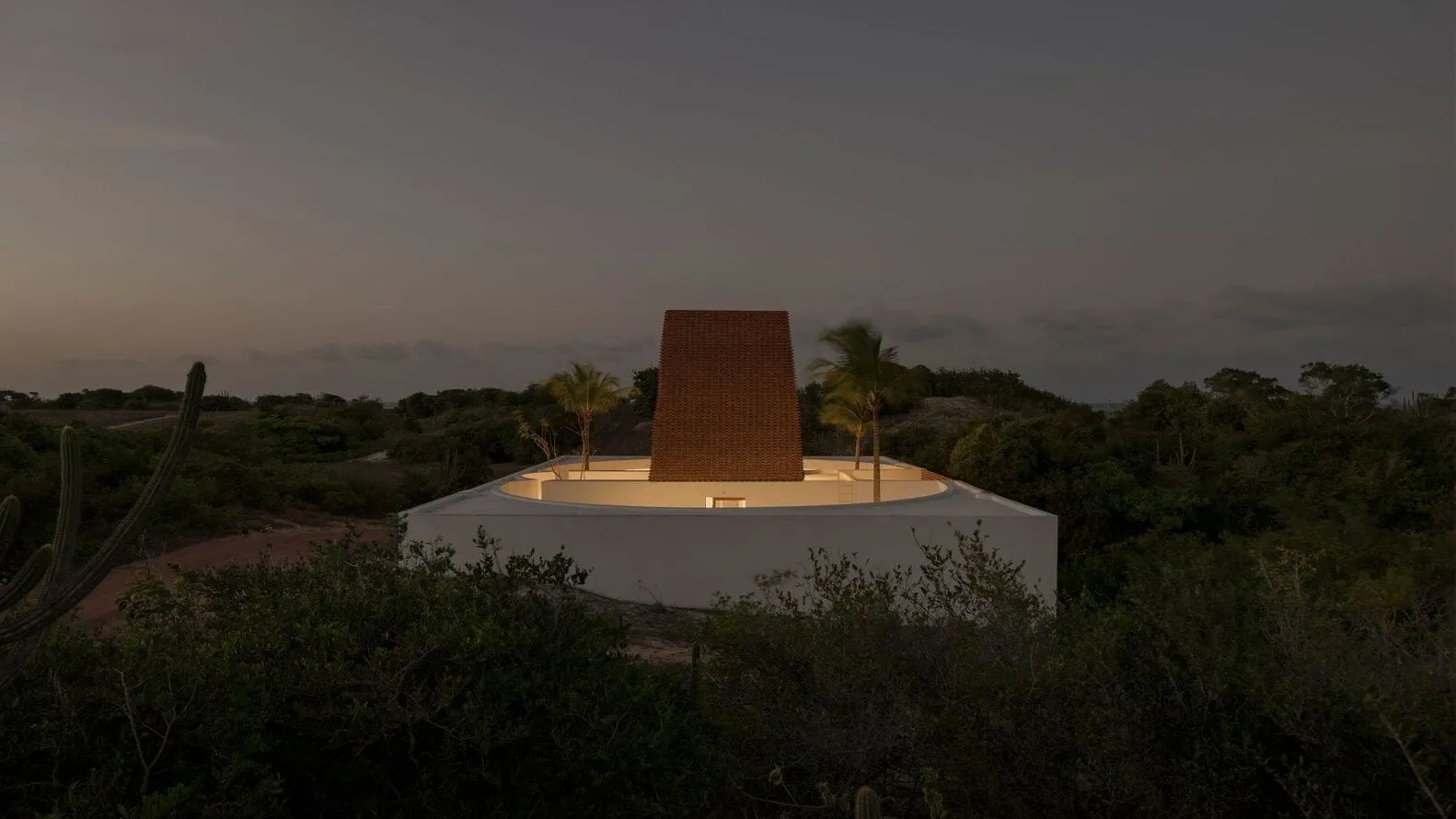
Sculptural Wind House on the Northeastern Coast of Brazil
On a vibrant shore San Miguel do Gostoso, the Attico Cottage by Matteo Arnone Studio gracefully rises above the dunes — an architectural dialogue between wind, sand and sea.
Here wind and clouds are not just natural forces, but structural partners shaping the form of the house, its materials and spirit. Rising only slightly above the undulating terrain, the Attico Cottage offers panoramic ocean views while maintaining a strong connection to its place. It is both a landmark and a sanctuary, an object of quiet geometry immersed in motion and air.
Concept and Ecological Response
The design by Matteo Arnone begins with the most powerful element of the site — wind. San Miguel do Gostoso, known for its year-round breezes, required architecture capable of breathing, moving and cooling naturally.
Instead of opposing these conditions, the Attico Cottage turns them into driving forces for design. The first floor functions as a wind machine — its terraces, walls and voids are arranged to direct and disperse air currents throughout the building. From the eastern facade, breezes enter through geometric courtyards, reaching bedrooms and spreading across the plan.
The tower with its double-layer brick facade system acts as a passive ventilation system, where air rises between two structural layers constantly refreshing the building's envelope. Thus, climate becomes architecture, and architecture becomes climate.
Spatial Composition and Vertical Experience
The house is divided into three levels, each expressing a different relationship to nature and intimacy:
-
First floor: Four symmetrically placed bedrooms surround the central kitchen pavilion, which serves as both the communal heart and climate regulator. Framed by four terraces, the kitchen pavilion controls lighting, airflow and views across the entire floor.
-
Second floor: The circular opening above the kitchen establishes visual and spatial connection with the upper residential and office area. This link allows light and air to flow freely between levels, enhancing openness and unity of the home.
-
Third floor: A small, contemplative space, becoming the pinnacle of the structure — a private sanctuary offering panoramic views over the ocean and the northeastern region. It embodies the conceptual climax of the project: a place of solitude, suspended between earth and atmosphere.
Materials and Form
The material palette of the Attico Cottage reflects tactile honesty and climatic intelligence:
-
Brick and concrete provide thermal mass, regulating internal temperature and responding to the sun at the coast.
-
Natural air voids replace mechanical cooling, creating comfort through movement rather than technology.
-
Earthy exteriors reflect the color of dunes, while the elevated structure lightly touches the ground, ensuring minimal environmental impact.
Arnone's architecture balances mass and void, solidity and porosity, creating air just as it creates form. The result is architecture that seems to be built by wind itself — quiet yet alive, rational yet poetic.
Light, Wind and Life
Every element of the Attico Cottage is tuned to air and light movement. The east-west orientation channels prevailing breezes through terraces, courtyards and voids, while subtle variations in wall geometry refract and soften air currents. As the day progresses, the house works like a living organism — breathing, glowing and adapting to its environment.
From dawn's diffused light to golden sunset reflections, the house presents a constantly changing choreography of shadows, wind and warmth.
The Attico Cottage by Matteo Arnone Studio is a meditation on lightness and life in motion. It redefines tropical modernism not as a stylistic exercise, but as a response to the most vital natural forces — wind, sun and sea.
Suspended between earth and sky, the house captures the spirit of its place with elegant modesty. It stands as a monument to climate-sensitive design, where air becomes architecture, and architecture becomes an atmospheric tool.
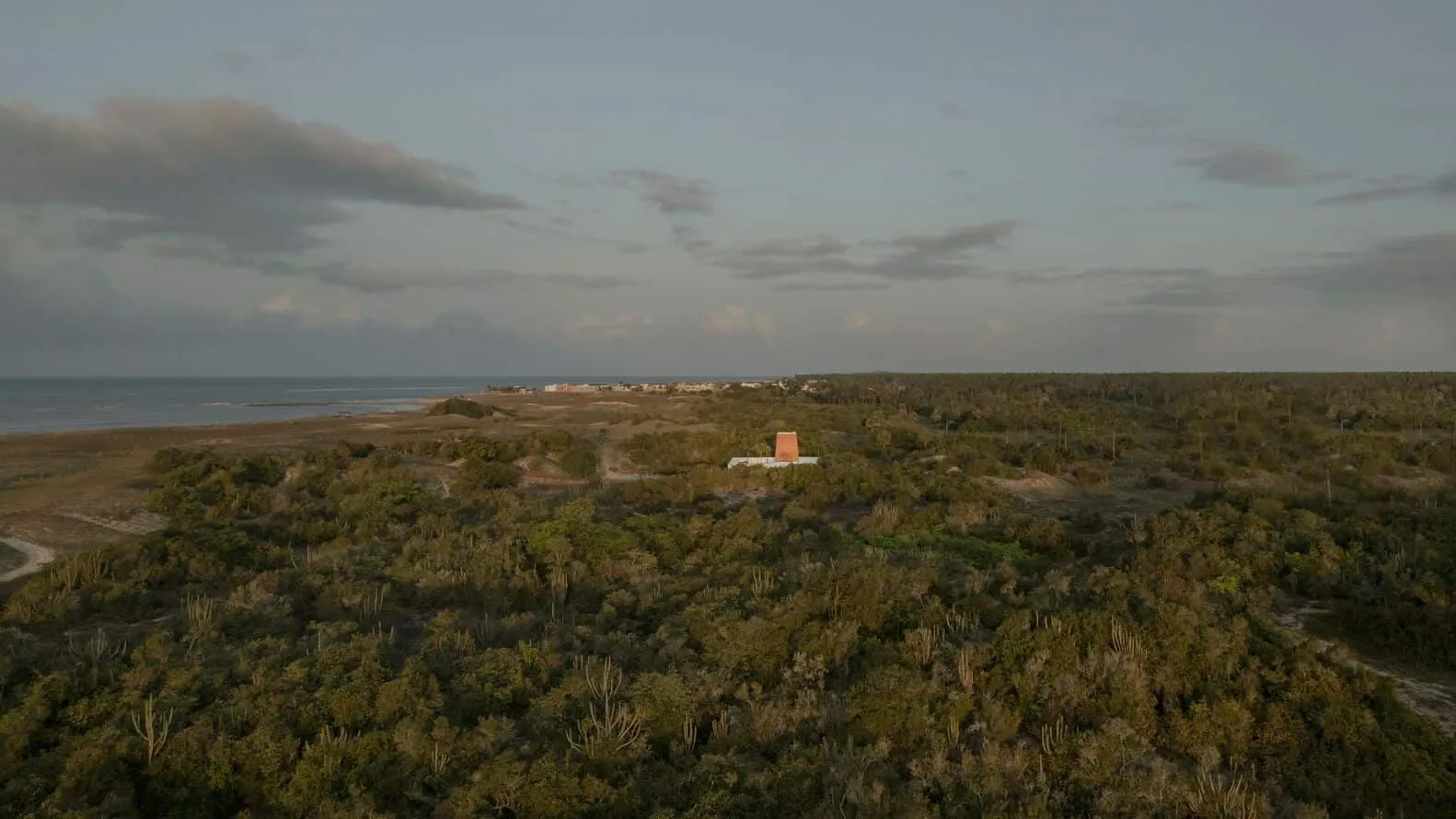 Photo by Federico Cairoli
Photo by Federico Cairoli Photo by Federico Cairoli
Photo by Federico Cairoli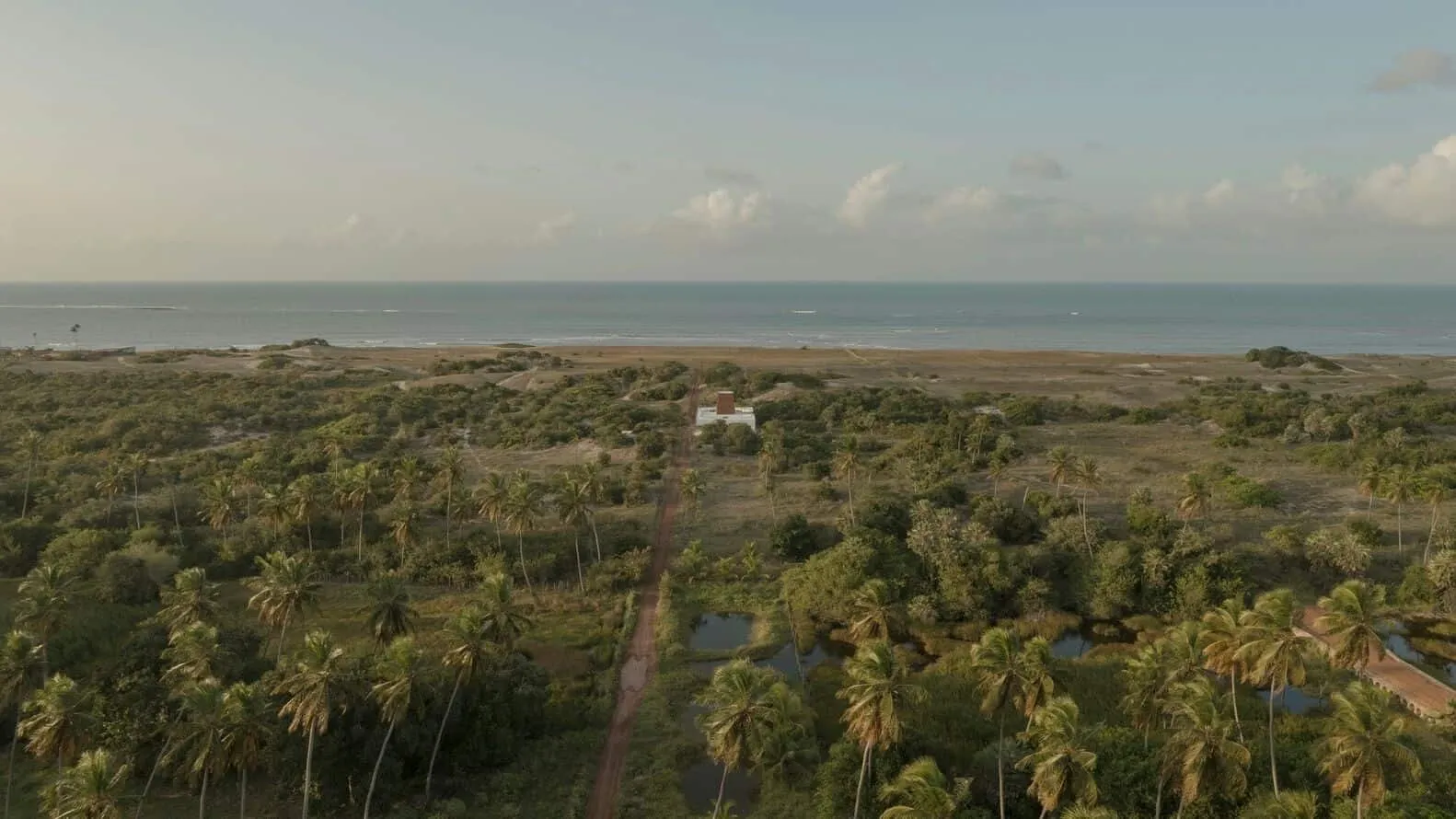 Photo by Federico Cairoli
Photo by Federico Cairoli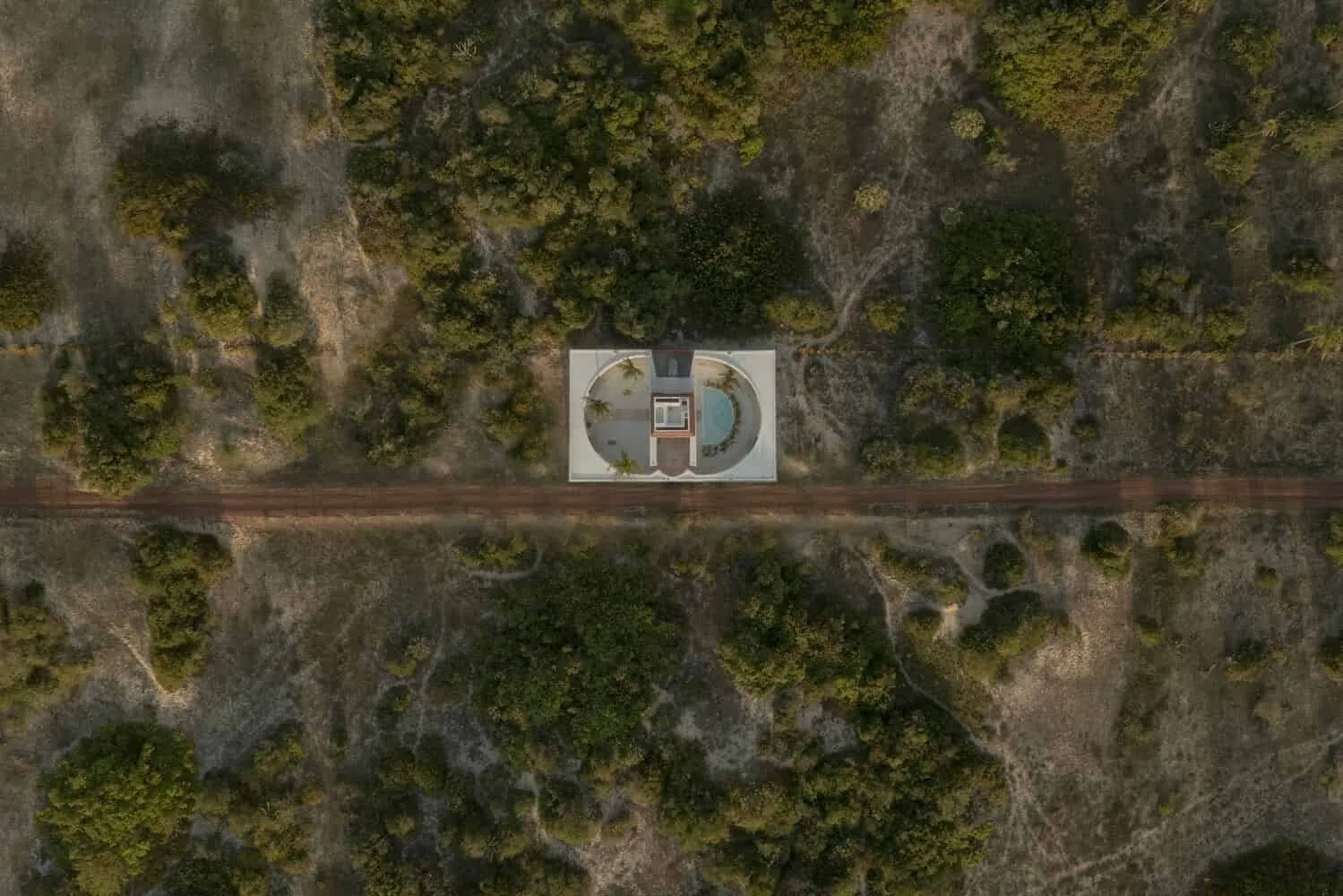 Photo by Federico Cairoli
Photo by Federico Cairoli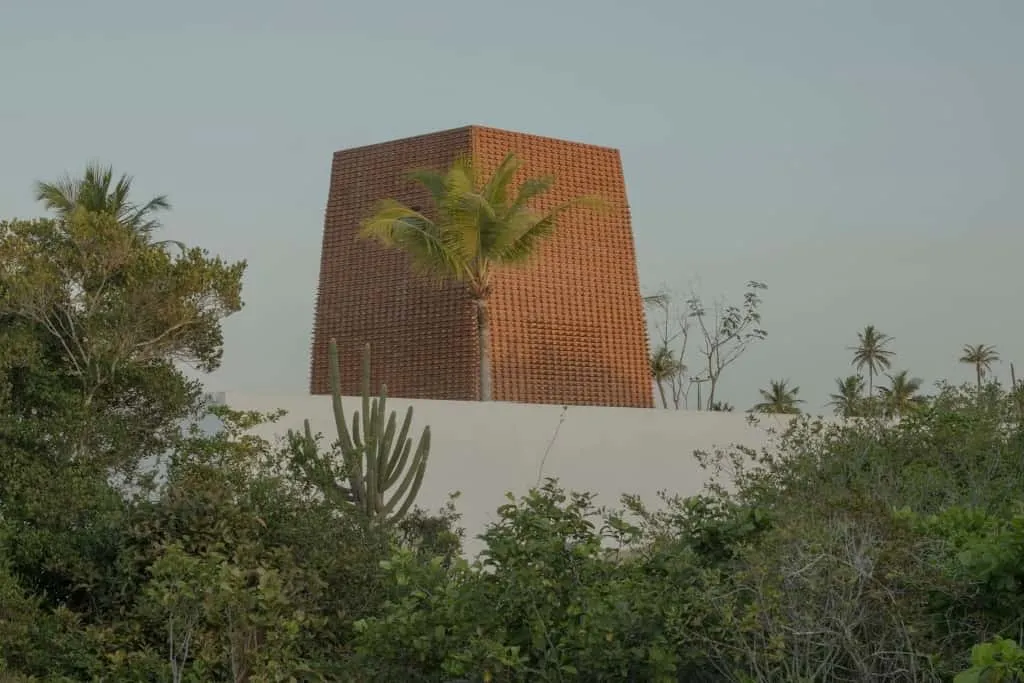 Photo by Federico Cairoli
Photo by Federico Cairoli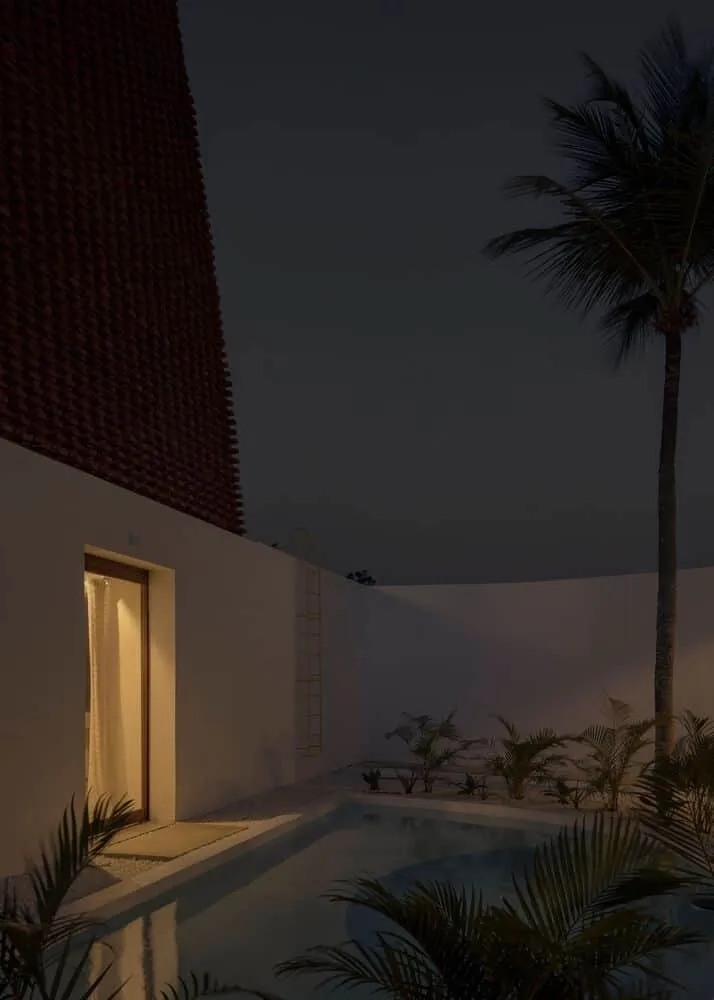 Photo by Federico Cairoli
Photo by Federico Cairoli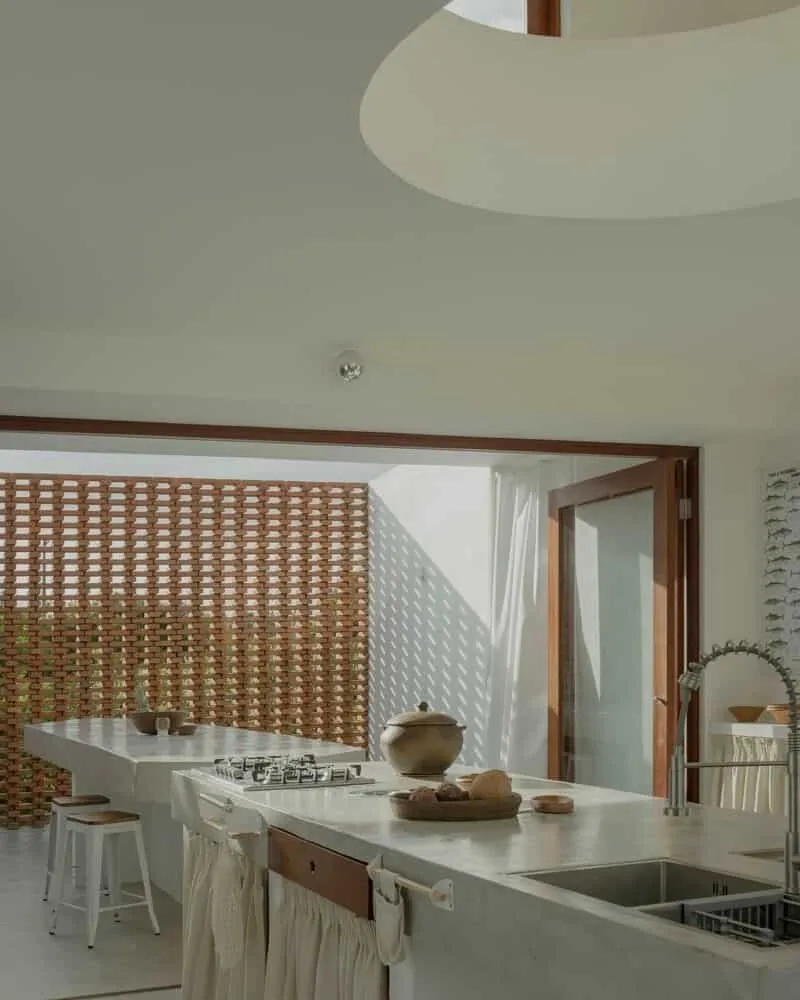 Photo by Federico Cairoli
Photo by Federico Cairoli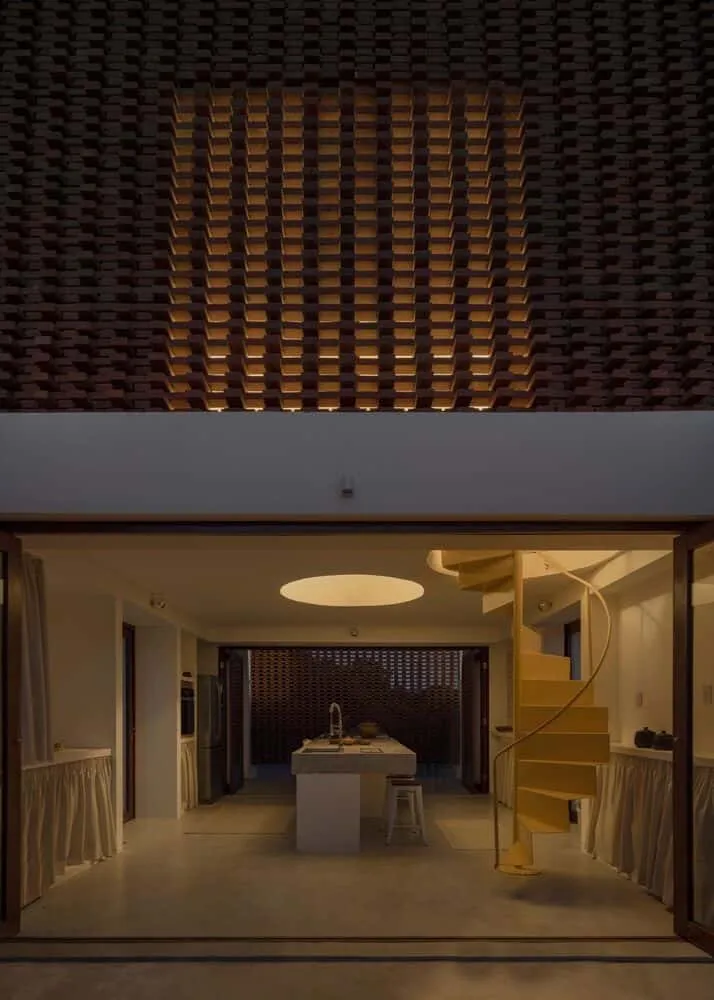 Photo by Federico Cairoli
Photo by Federico Cairoli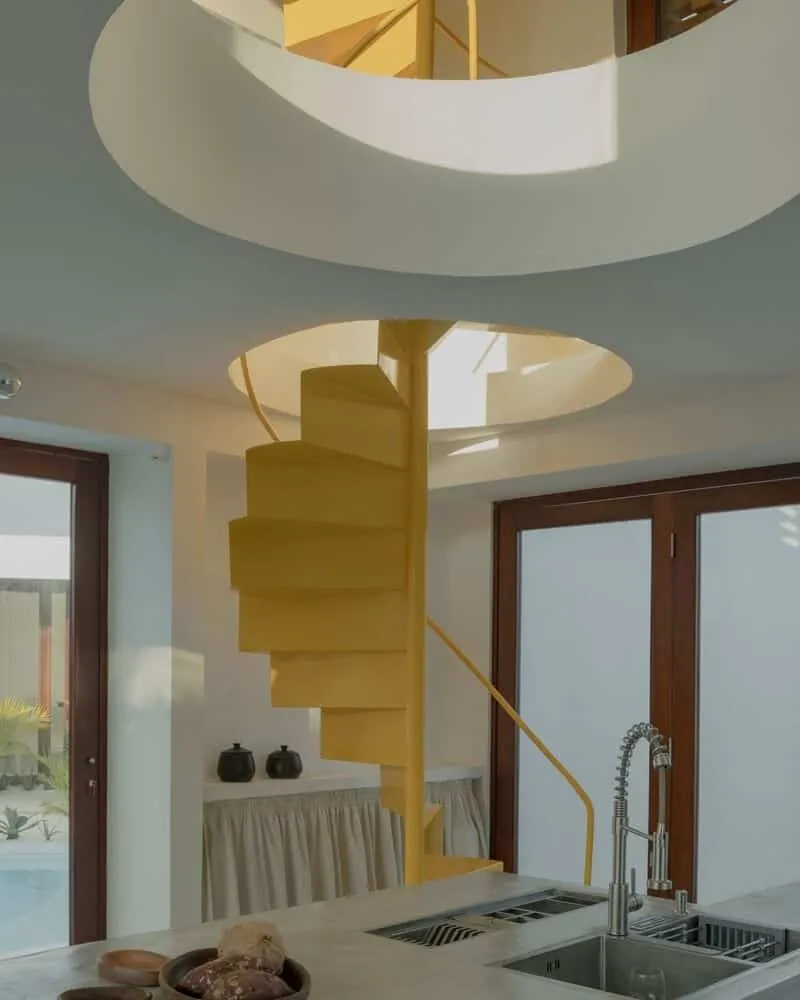 Photo by Federico Cairoli
Photo by Federico Cairoli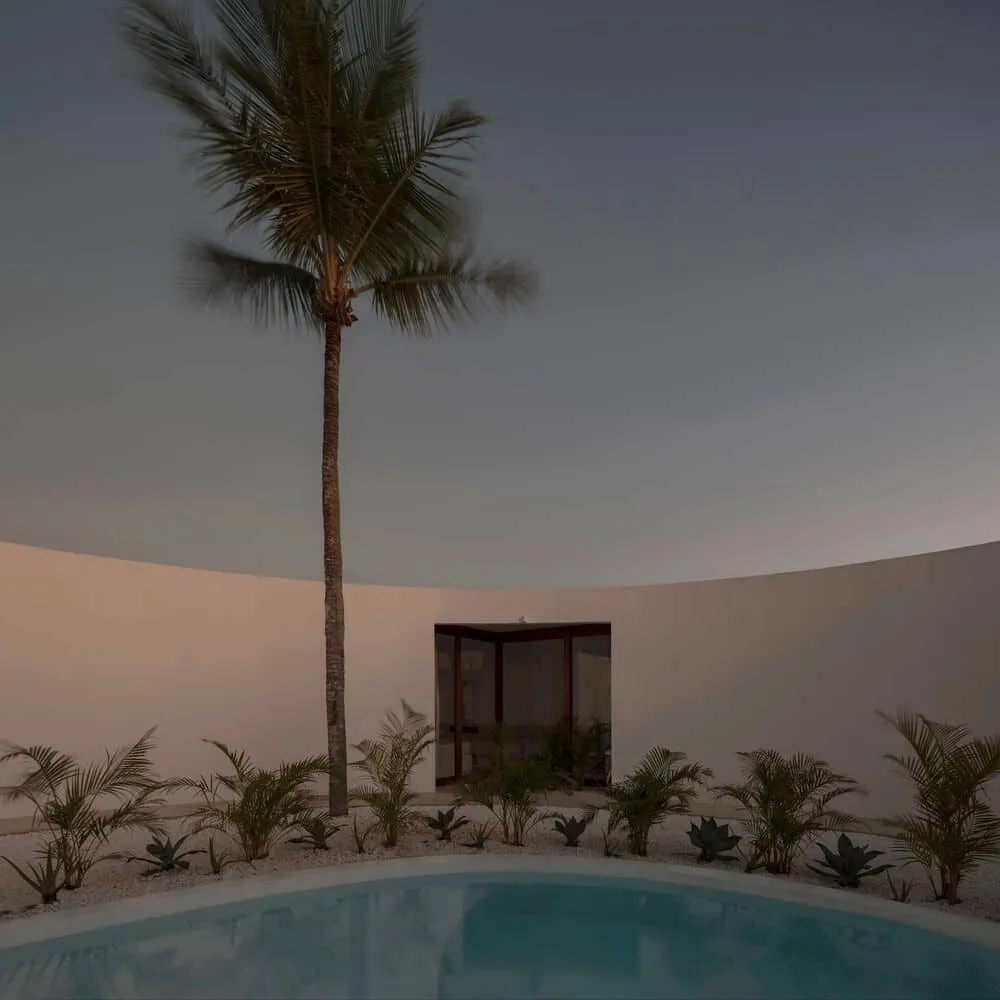 Photo by Federico Cairoli
Photo by Federico Cairoli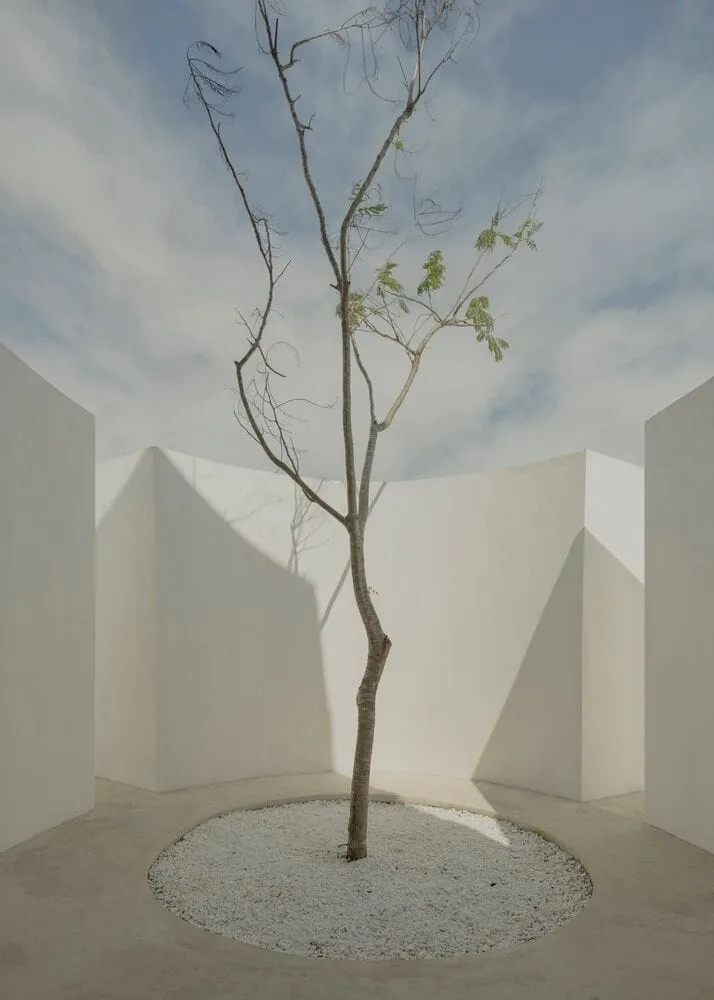 Photo by Federico Cairoli
Photo by Federico Cairoli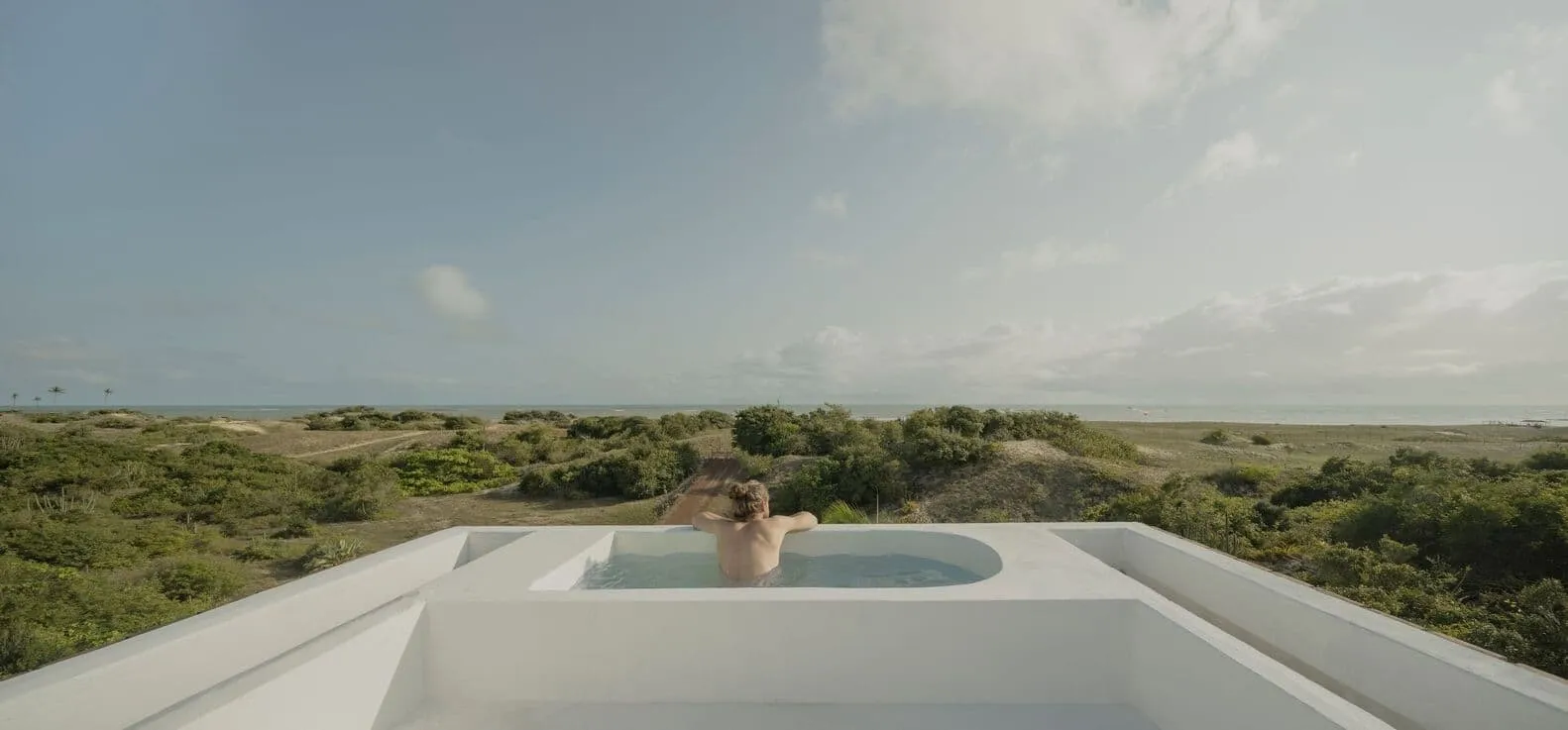 Photo by Federico Cairoli
Photo by Federico Cairoli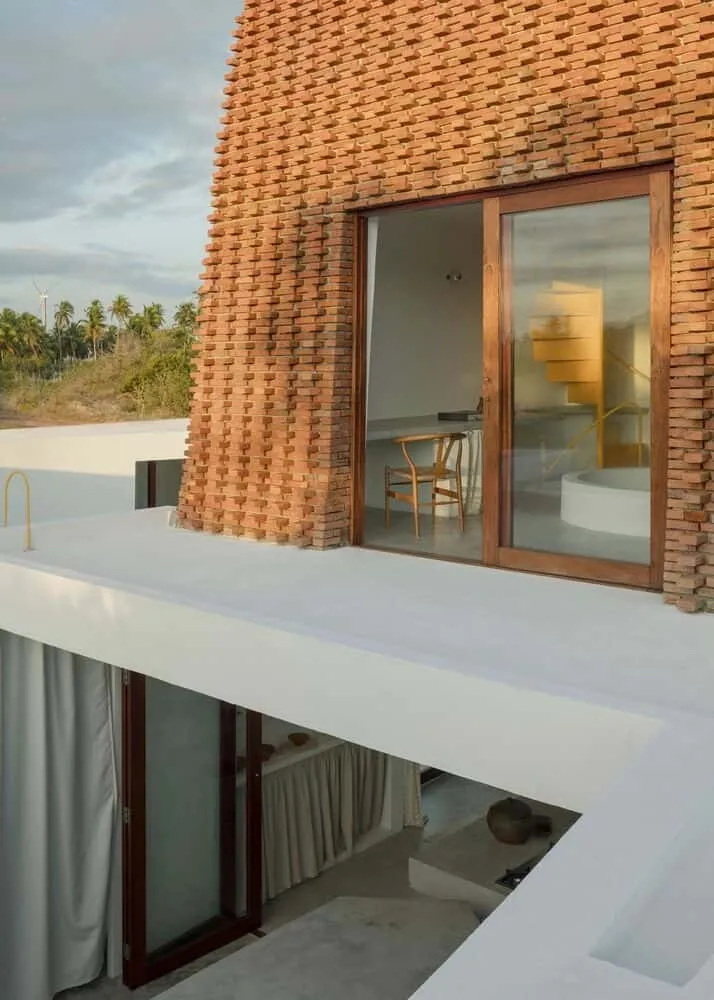 Photo by Federico Cairoli
Photo by Federico Cairoli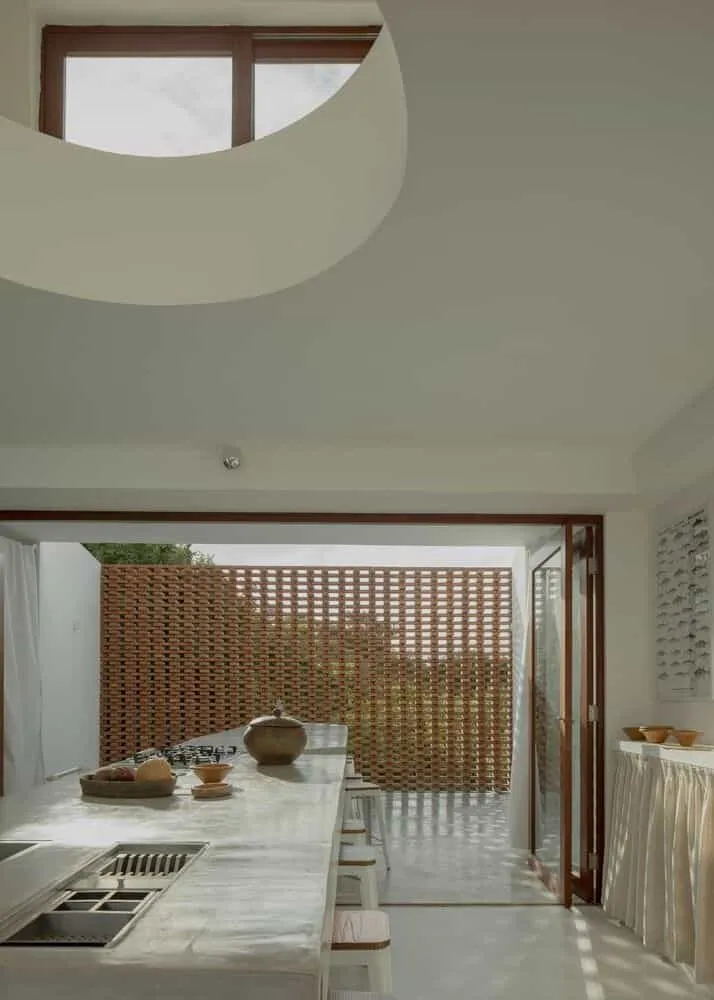 Photo by Federico Cairoli
Photo by Federico Cairoli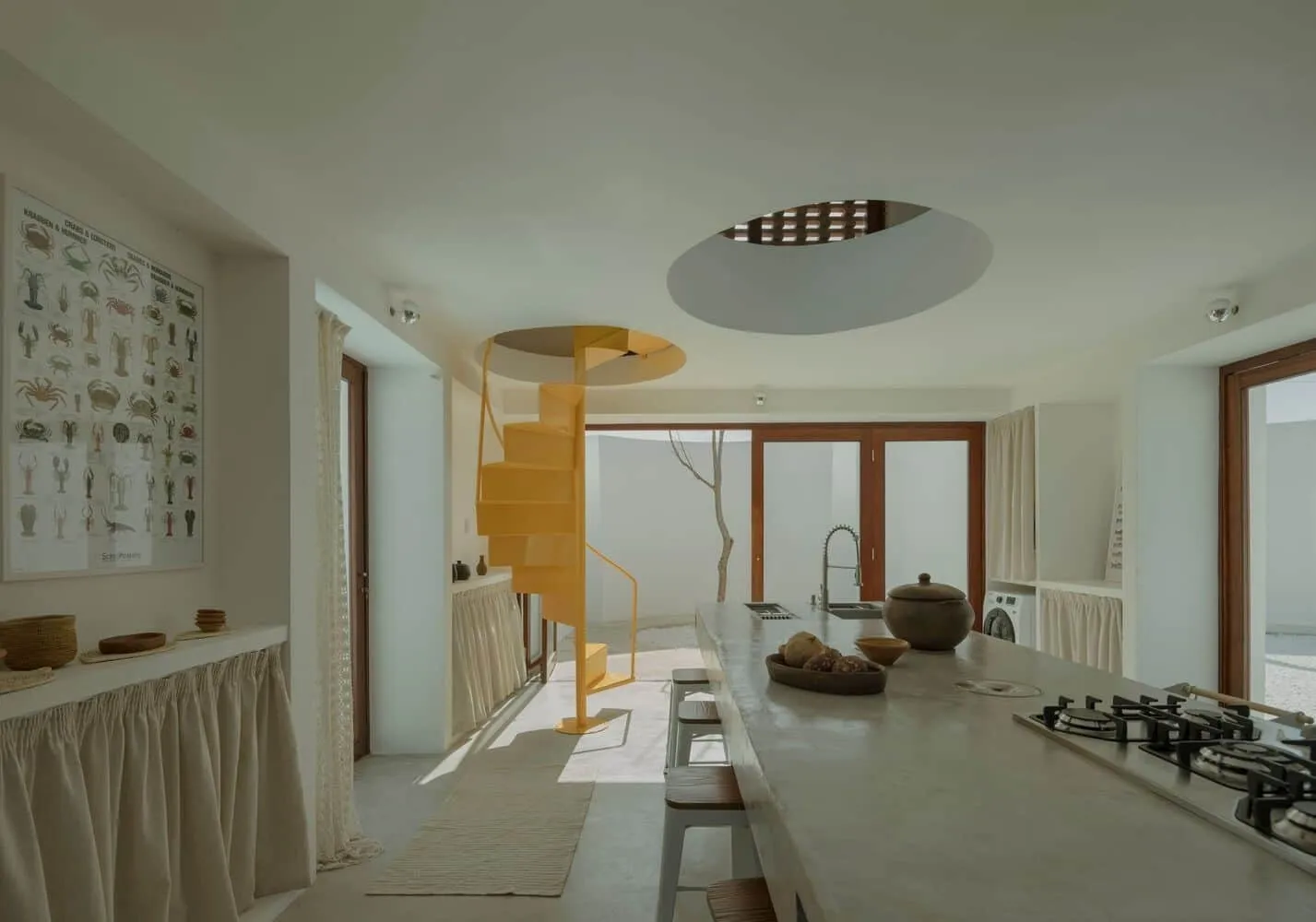 Photo by Federico Cairoli
Photo by Federico Cairoli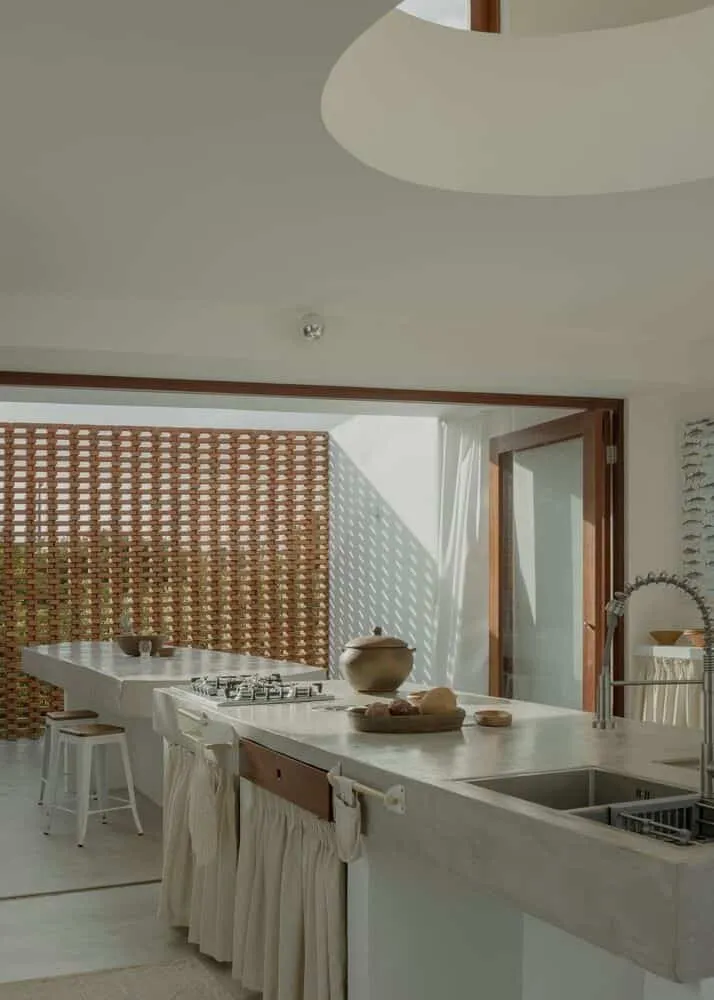 Photo by Federico Cairoli
Photo by Federico Cairoli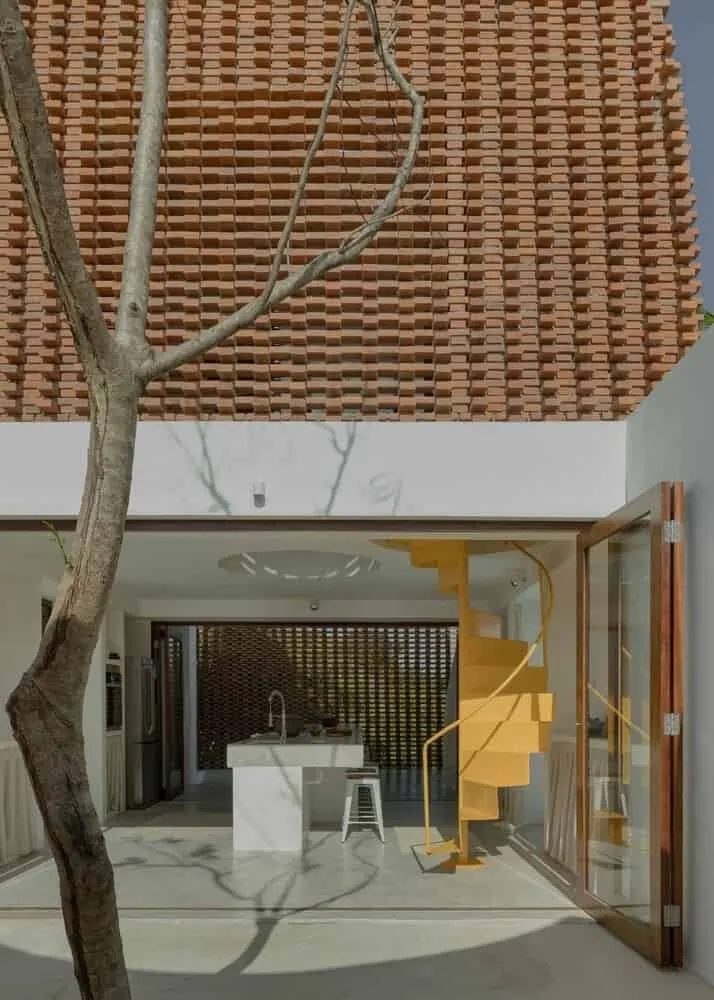 Photo by Federico Cairoli
Photo by Federico Cairoli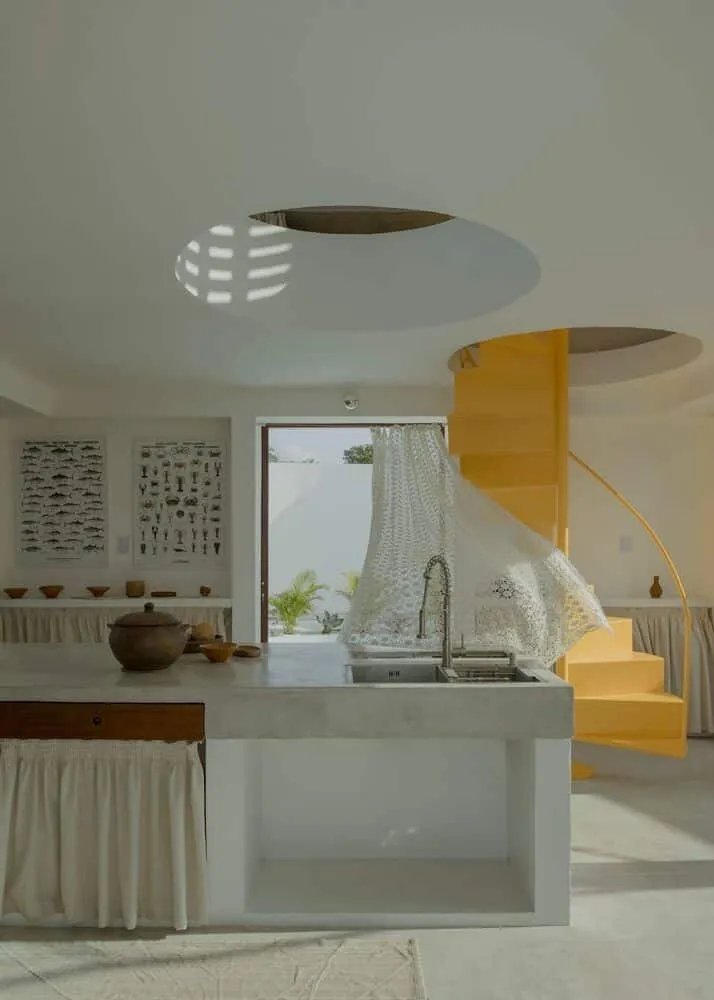 Photo by Federico Cairoli
Photo by Federico Cairoli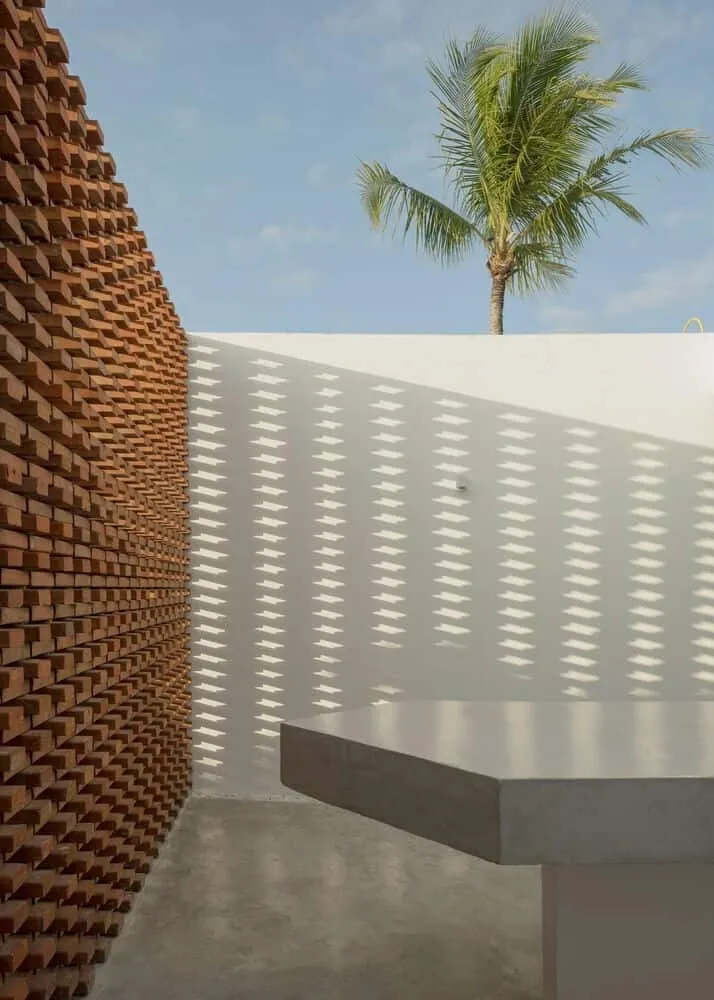 Photo by Federico Cairoli
Photo by Federico CairoliMore articles:
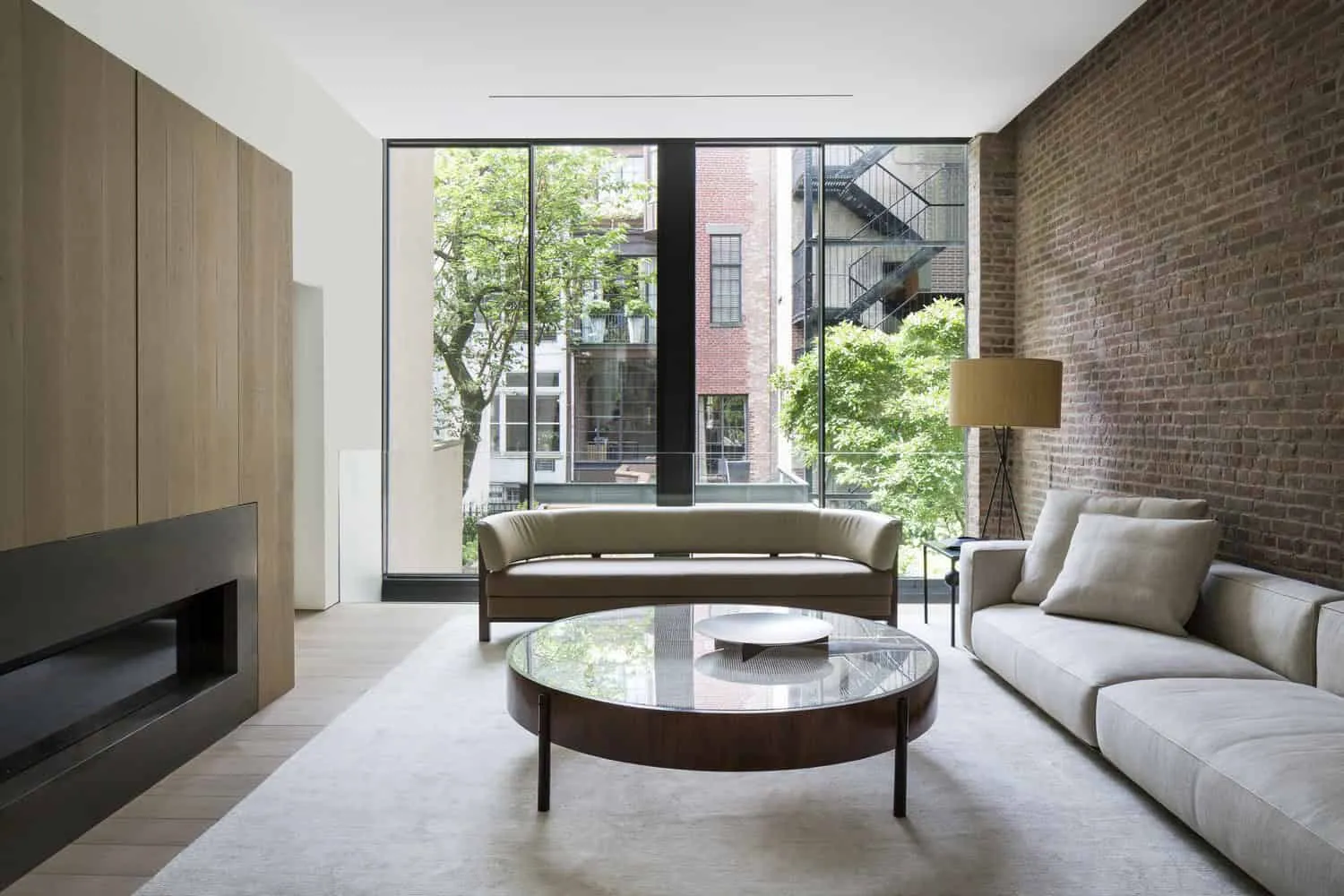 Brownston House by Studio Arthur Casas in New York, USA
Brownston House by Studio Arthur Casas in New York, USA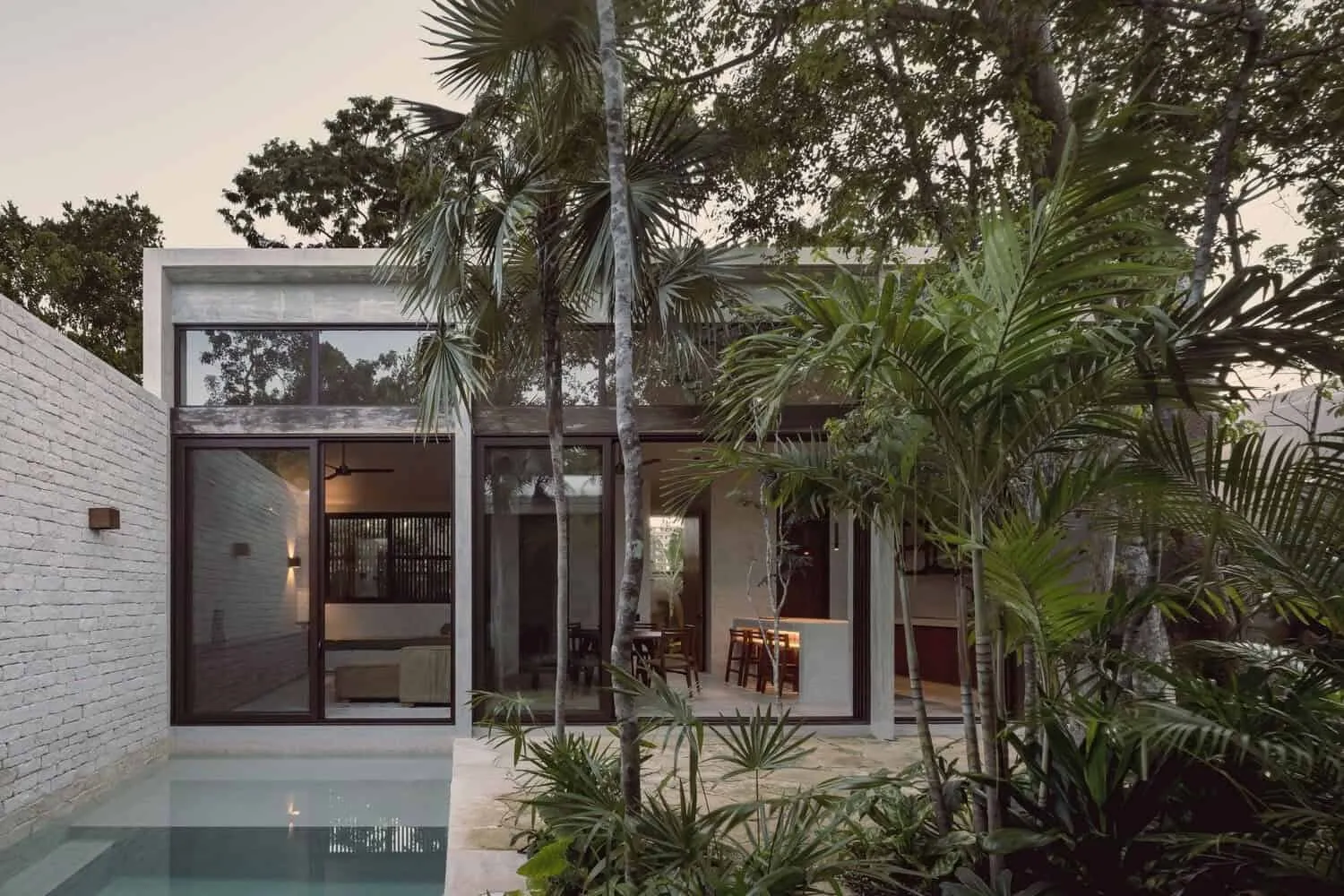 Broma Tulum by Jaque Studio in Tulum, Mexico
Broma Tulum by Jaque Studio in Tulum, Mexico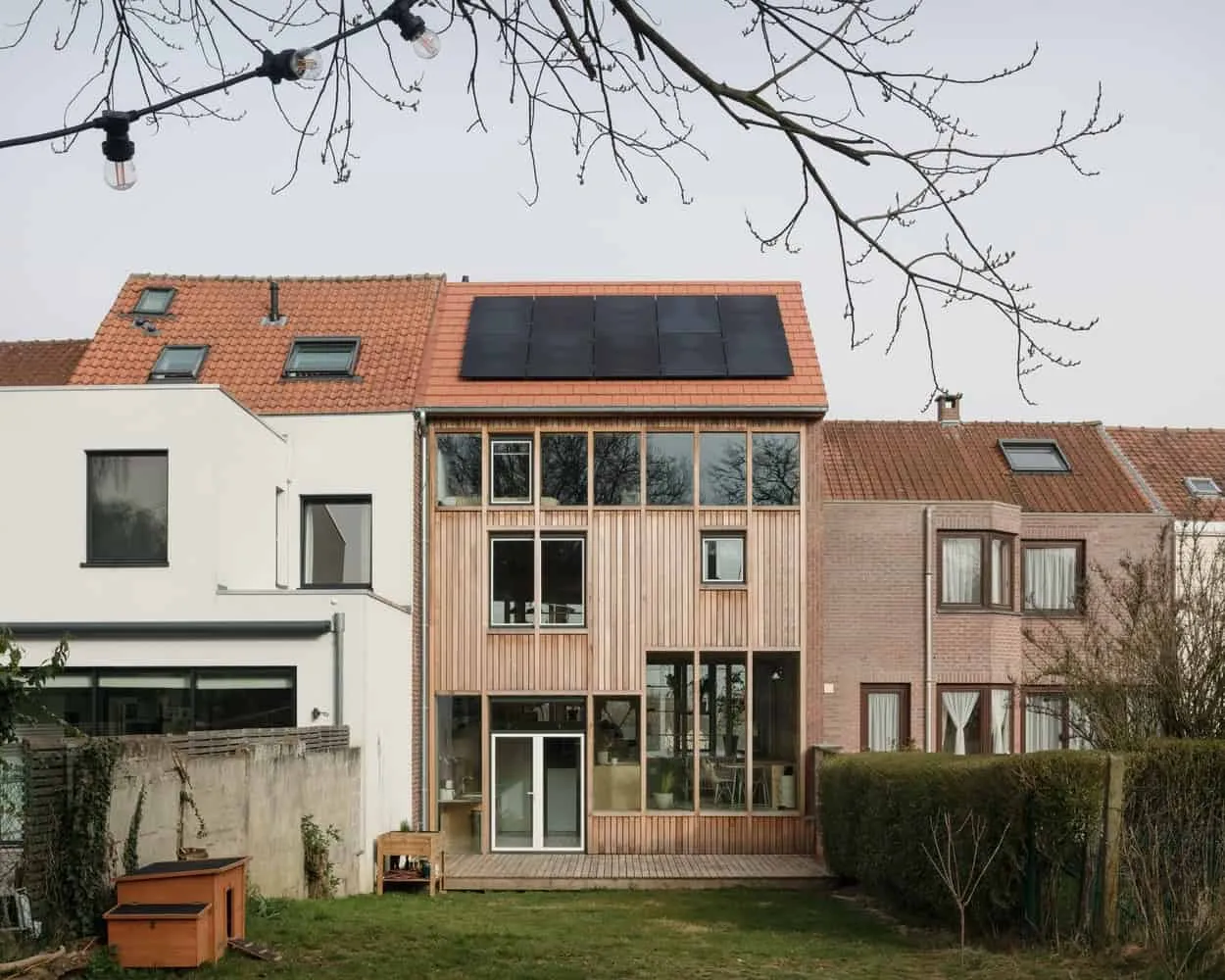 House BTR by DeDal Architects — Modern Folded Facade in Brussels
House BTR by DeDal Architects — Modern Folded Facade in Brussels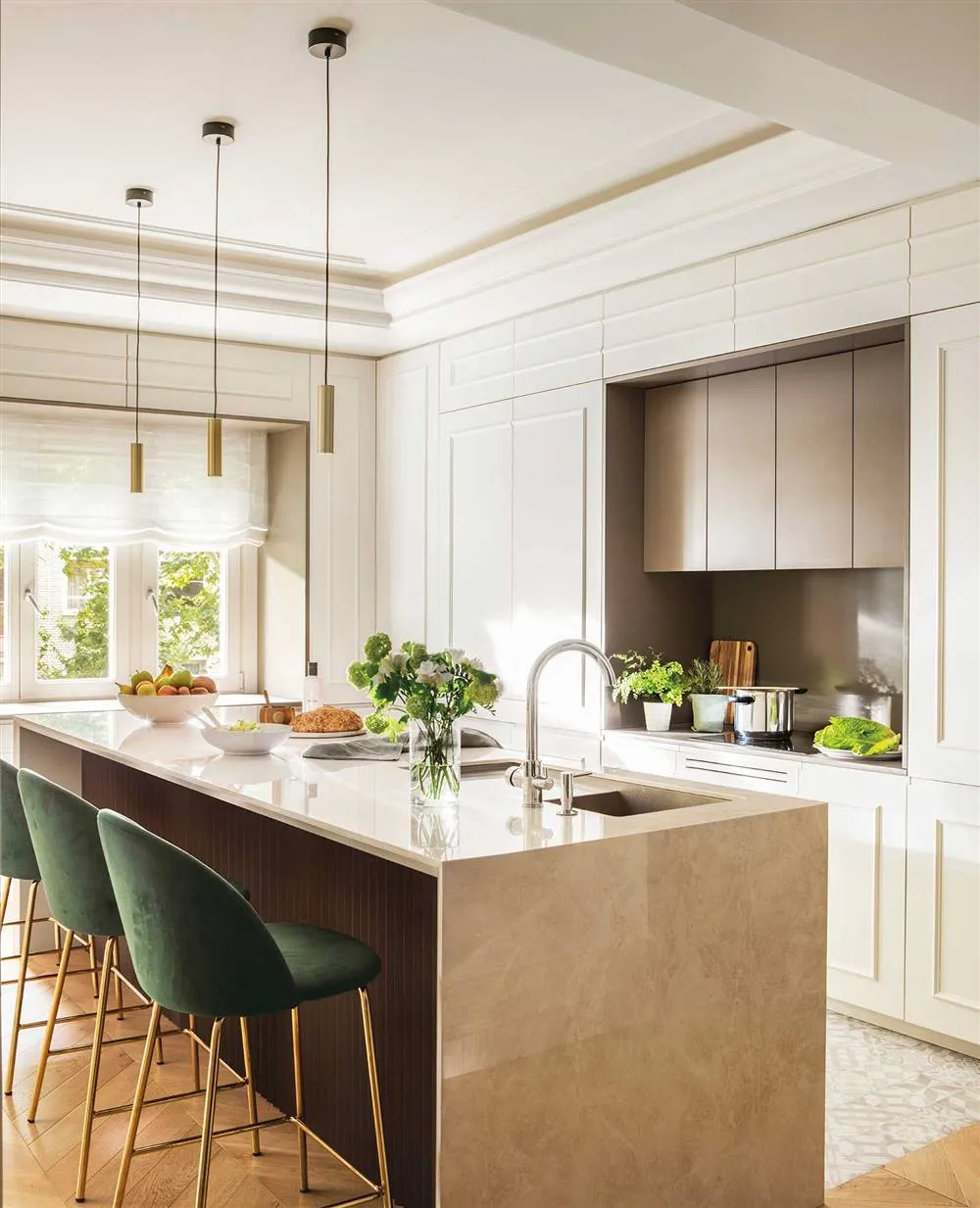 Budget Kitchens for Inspiring Your Kitchen Restoration
Budget Kitchens for Inspiring Your Kitchen Restoration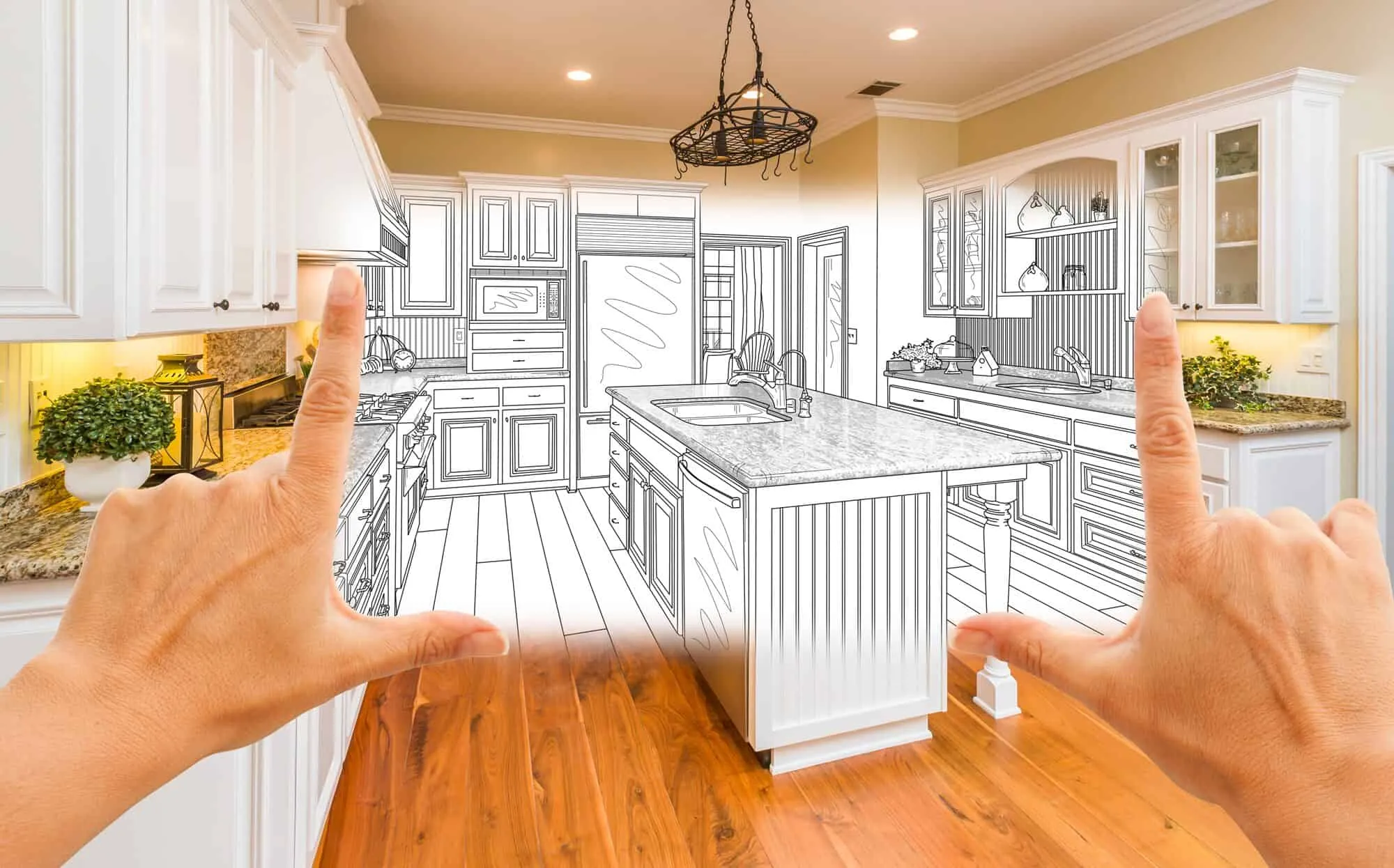 Home Renovation Budgeting: Tips for Saving Money
Home Renovation Budgeting: Tips for Saving Money Building Your Dream Home: How to Create a Beautiful Garden
Building Your Dream Home: How to Create a Beautiful Garden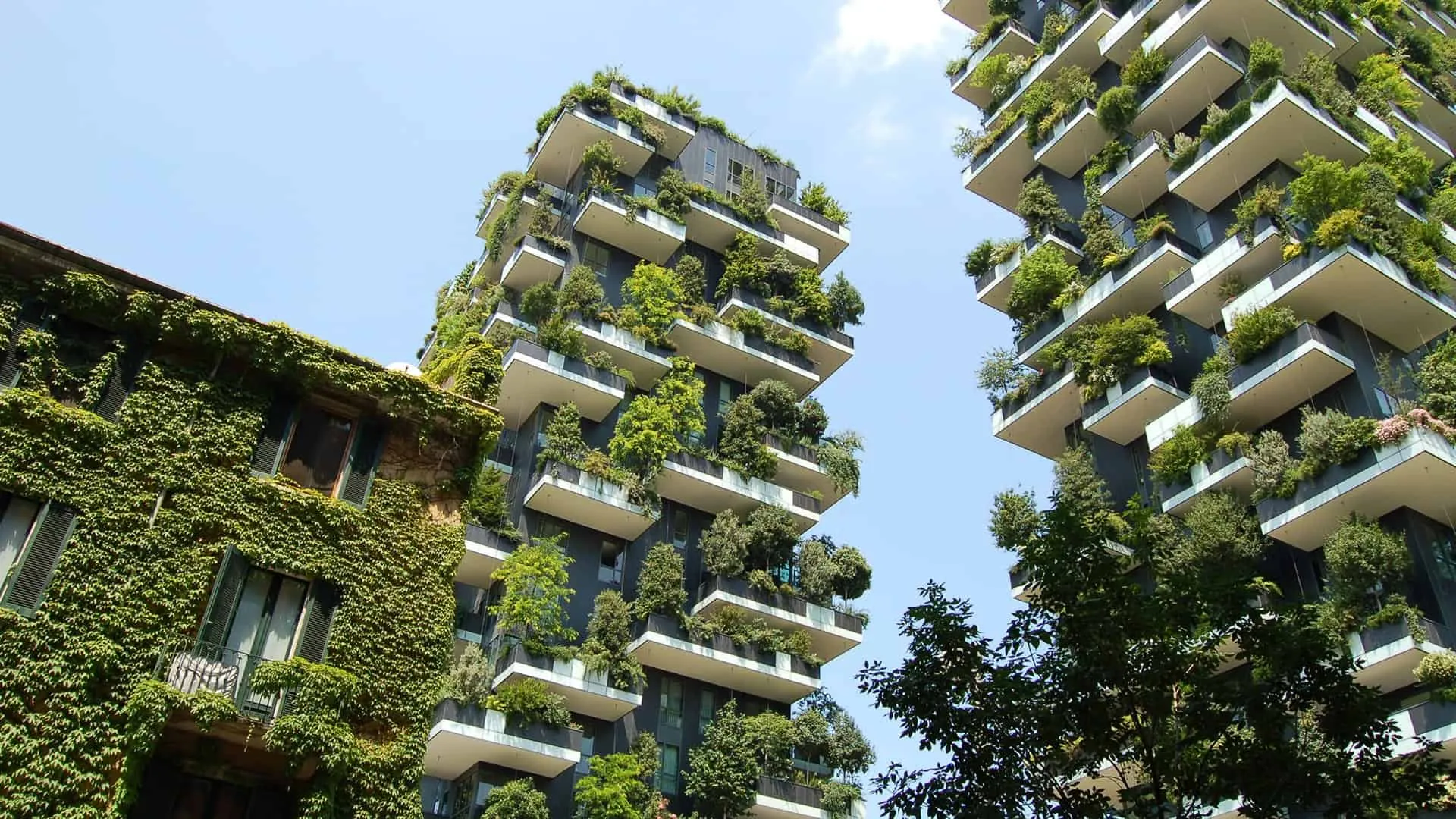 Construction with a Purpose: Ecological Approaches to Building
Construction with a Purpose: Ecological Approaches to Building Building Information Modeling (BIM) and Digital Tools in Architecture
Building Information Modeling (BIM) and Digital Tools in Architecture