There can be your advertisement
300x150
Brownston House by Studio Arthur Casas in New York, USA
Project: Brownston House Architects: Studio Arthur CasasLocation: New York, United StatesArea: 6,189 sq ft
Year: 2019Photos: Filippo Bamberghi
Brownston House by Studio Arthur Casas
The Brownston House project in New York was realized by Studio Arthur Casas. The brownstone architectural style has been present in New York for many years, but this project represents a restoration of one such house with a modern interior. Of course, it's not impossible for this studio, as we have already seen several of its brilliant projects such as Syshaus and NVD House in Brazil, among others.
Brownstone is an architectural style specific to New York. These buildings are known as row houses and vertical homes with brownstone facades located on long and narrow lots. The project involves the restoration of one such house while aiming to preserve the historical character of this architecture and offer a practical, modern, and technologically advanced solution for distributing an extensive program across six floors.
These six levels ultimately determined the distribution of rooms, always well-integrated to maximize limited natural light—guaranteed only through both facades. On the first floor, there is a kitchen, office, and backyard with a barbecue area. This kitchen, featuring a black countertop and cabinetry, differs from the traditional light tones of the studio. To complement the dark atmosphere, white panels and wooden elements added lightness to the environment.
The second floor is dedicated to public areas—for example, a bar, dining room, and living room for visits. Since it was impossible to alter the historical front facade wall, this floor was pulled back toward the rear facade wall to provide more space and a new wide window connecting the first and second floors. To ensure intimate family space for a household with two children, bedrooms, gym, TV room, and an outdoor fireplace zone were placed on the top three floors.
The decor features neutral tones contrasting with the dark facade wall. Wood flooring on upper levels adds softness, while limestone in warm tones and fabrics and furniture in earthy hues evoke a gentle reminder of the natural colors of the Middle East, the homeland of the owner. Clients requested closed wooden furniture with clean lines and minimal decorative items, valuing a minimalist style. Interest in Brazilian identity is reflected in the selection of several pieces of furniture—many designed by Arthur Casas—and artworks.
A standout element of the project is an indoor pool located on the basement level. Natural lighting, provided by sunlight through a hidden roof, lends this atmosphere drama, which also divides the space with storage and technical areas. To enhance illumination, recessed light boxes and linear fixtures amplify the geometric design of the wooden bench, a strategy repeated throughout the apartment.
–Studio Arthur Casas
More articles:
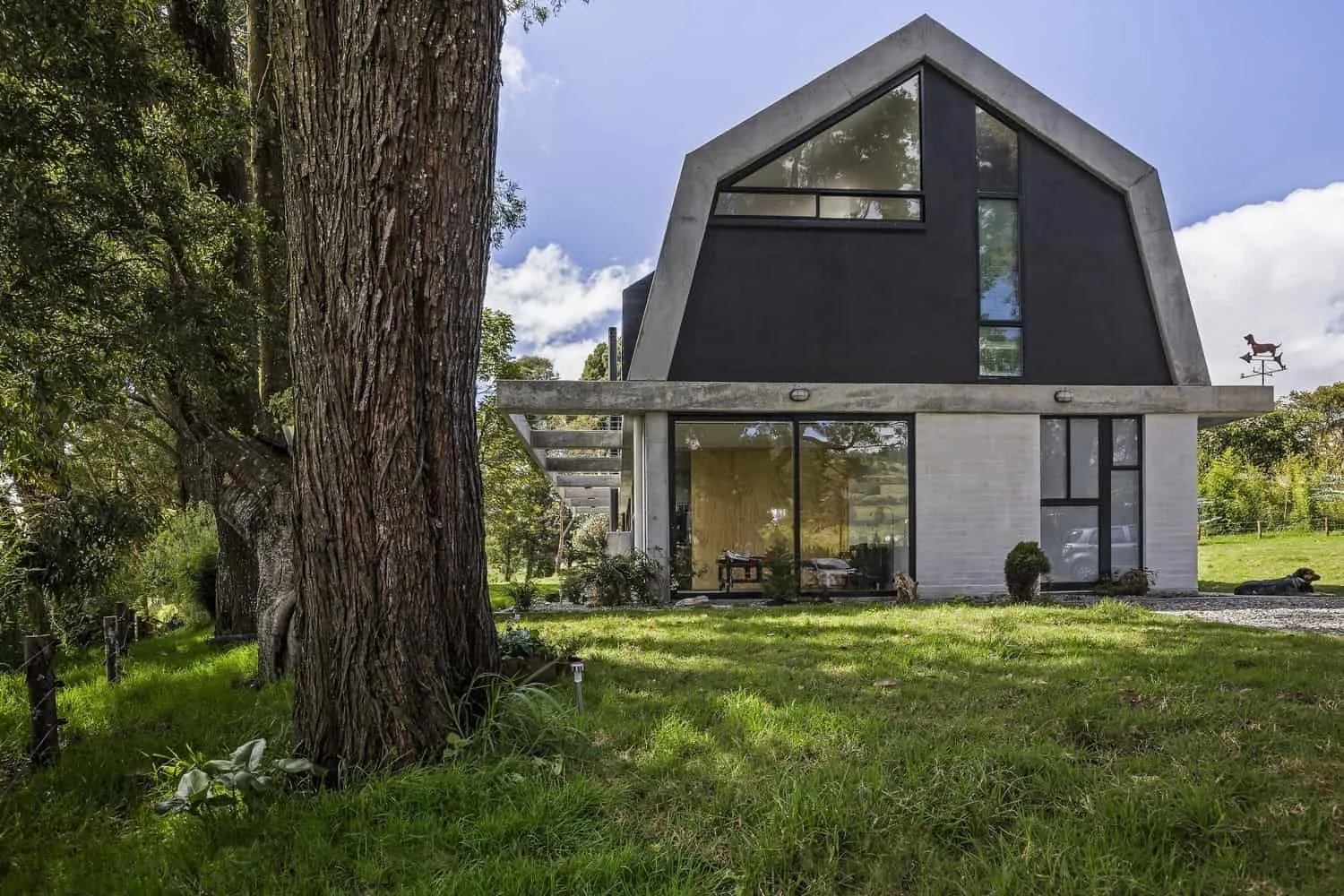 House BO by Plan:b arquitectos in Evgado, Colombia
House BO by Plan:b arquitectos in Evgado, Colombia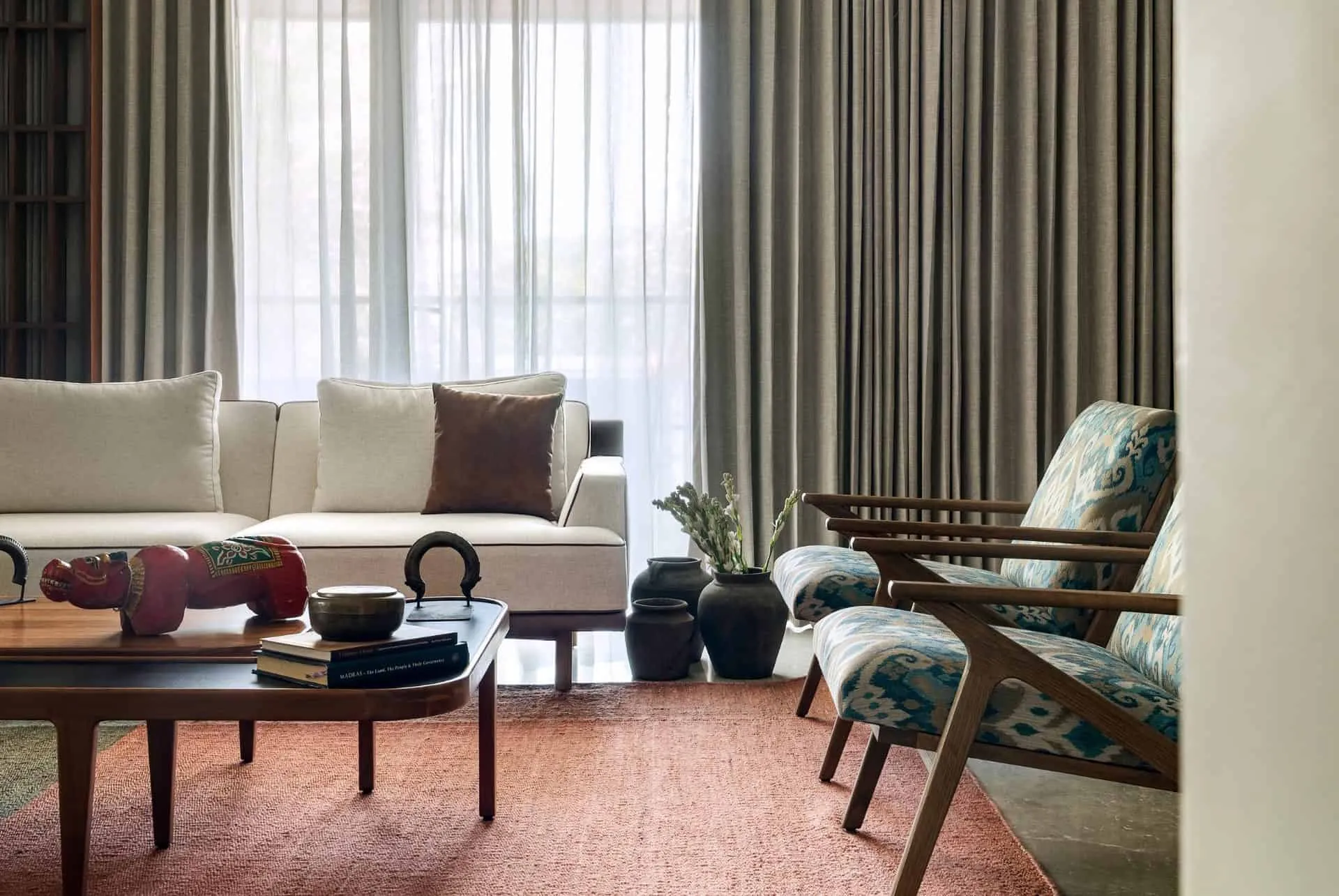 House in the Boat Club: Modern Home with Modernist Elements Rooted in Chennai's Cultural Soul
House in the Boat Club: Modern Home with Modernist Elements Rooted in Chennai's Cultural Soul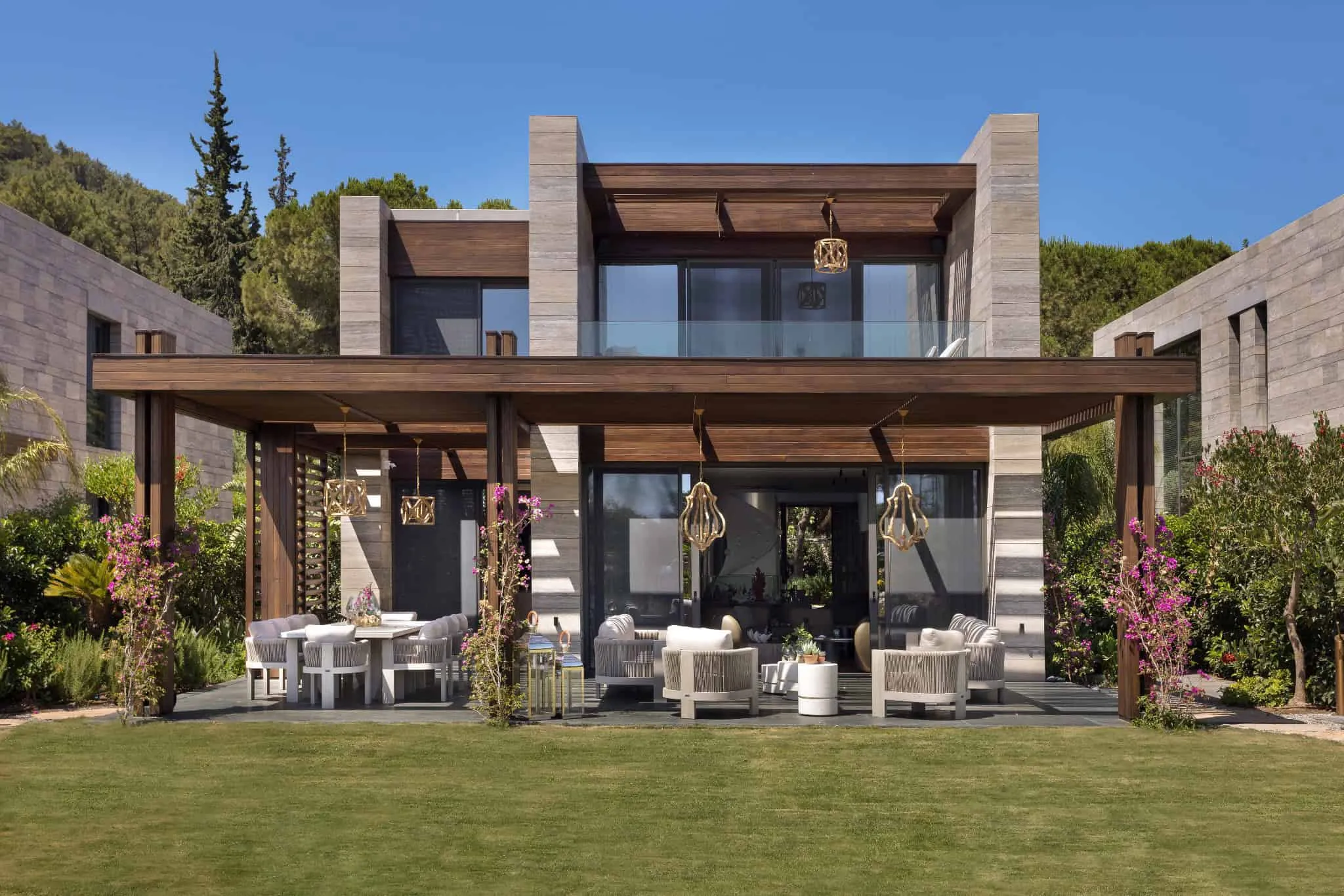 Bodrum M.M House by SCAW — Sustainable Seaside Living in Demirbukyu Bay
Bodrum M.M House by SCAW — Sustainable Seaside Living in Demirbukyu Bay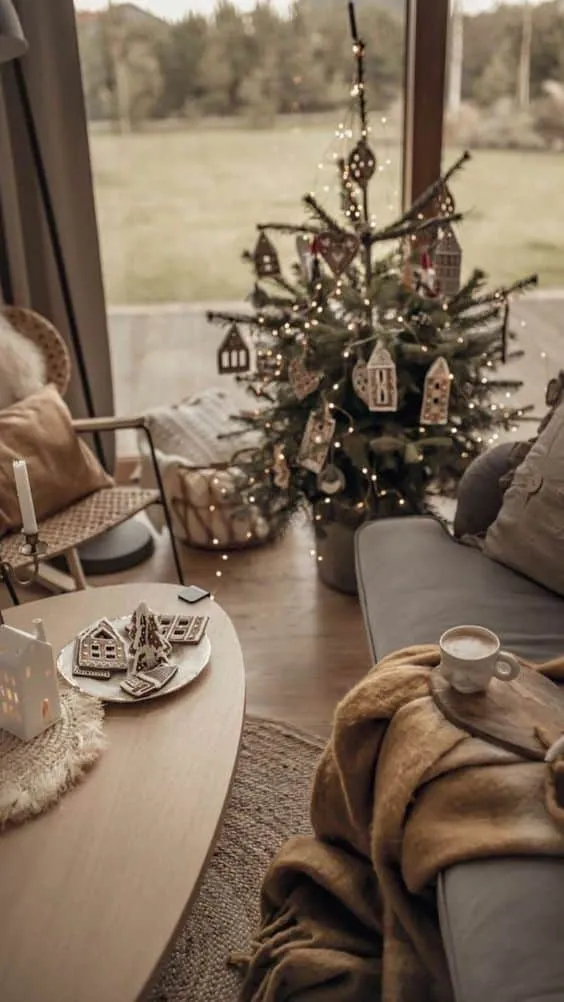 Boho Christmas Decor to Make Your Home Joyful and Bright
Boho Christmas Decor to Make Your Home Joyful and Bright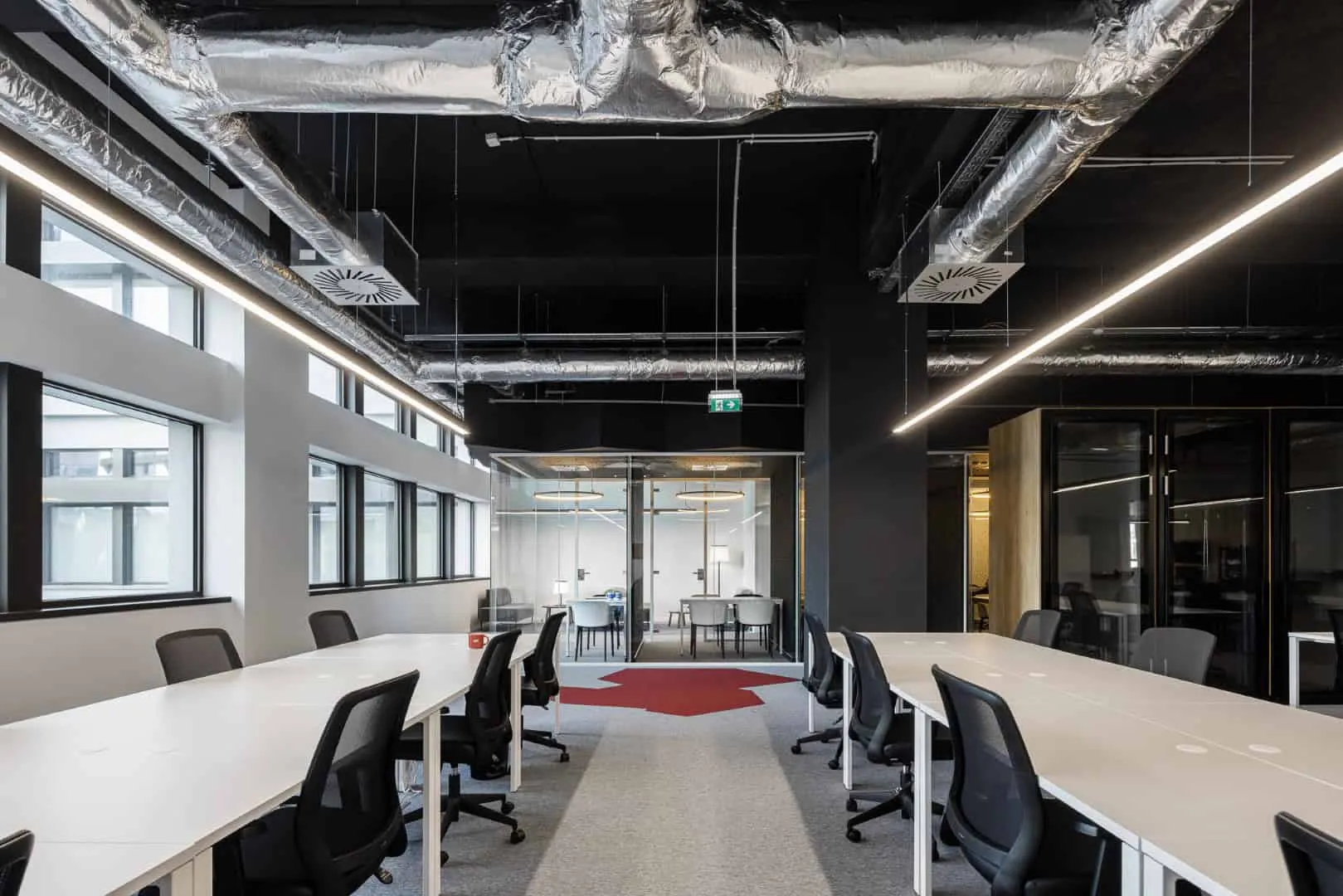 Bold by Devoteam Dedicates City of Porto
Bold by Devoteam Dedicates City of Porto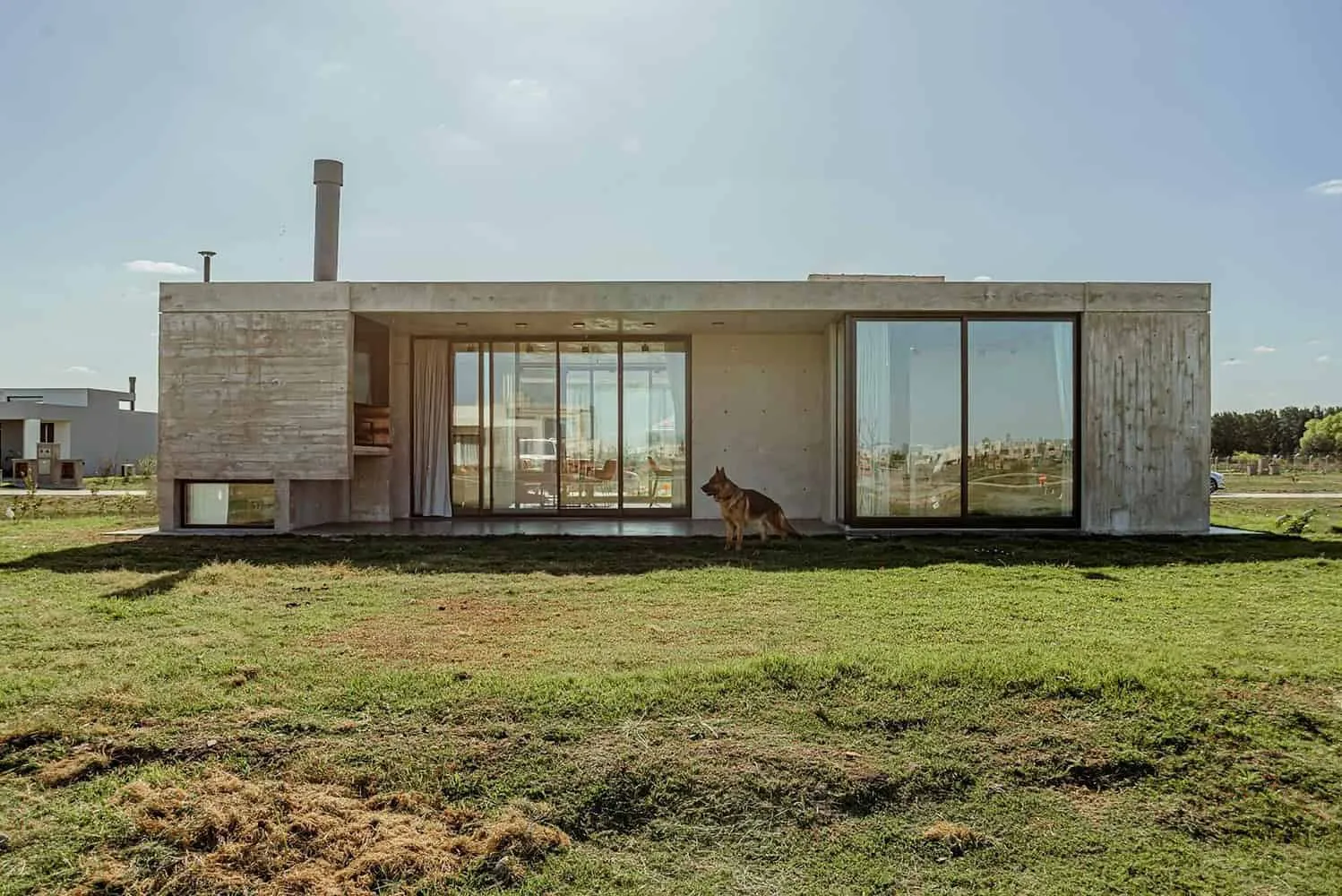 Bombay House by TIM Arquitectos: Concrete House with Geometric Elegance
Bombay House by TIM Arquitectos: Concrete House with Geometric Elegance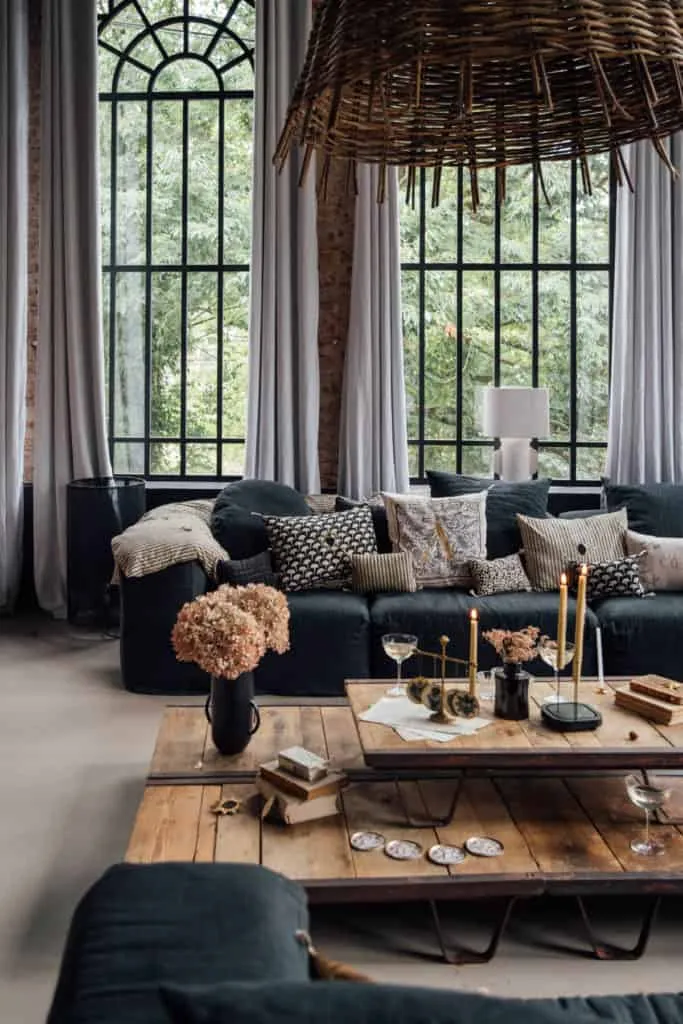 Boncœurs Sets the Standard for Elegant Interior Design
Boncœurs Sets the Standard for Elegant Interior Design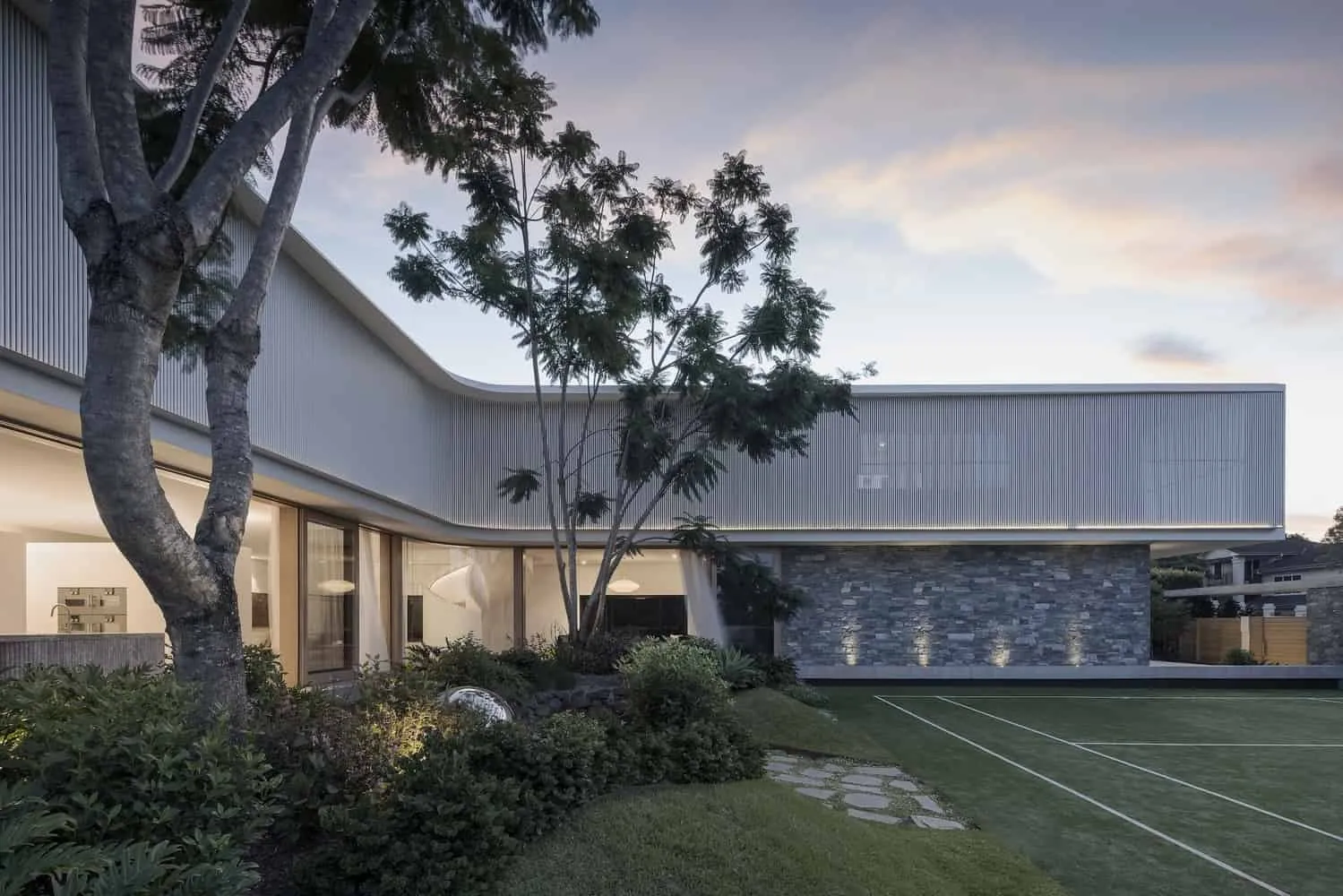 Bumerang House by Joe Adsetts Architects: Curved Modern Comfort in Escott
Bumerang House by Joe Adsetts Architects: Curved Modern Comfort in Escott