There can be your advertisement
300x150
House in the Boat Club: Modern Home with Modernist Elements Rooted in Chennai's Cultural Soul
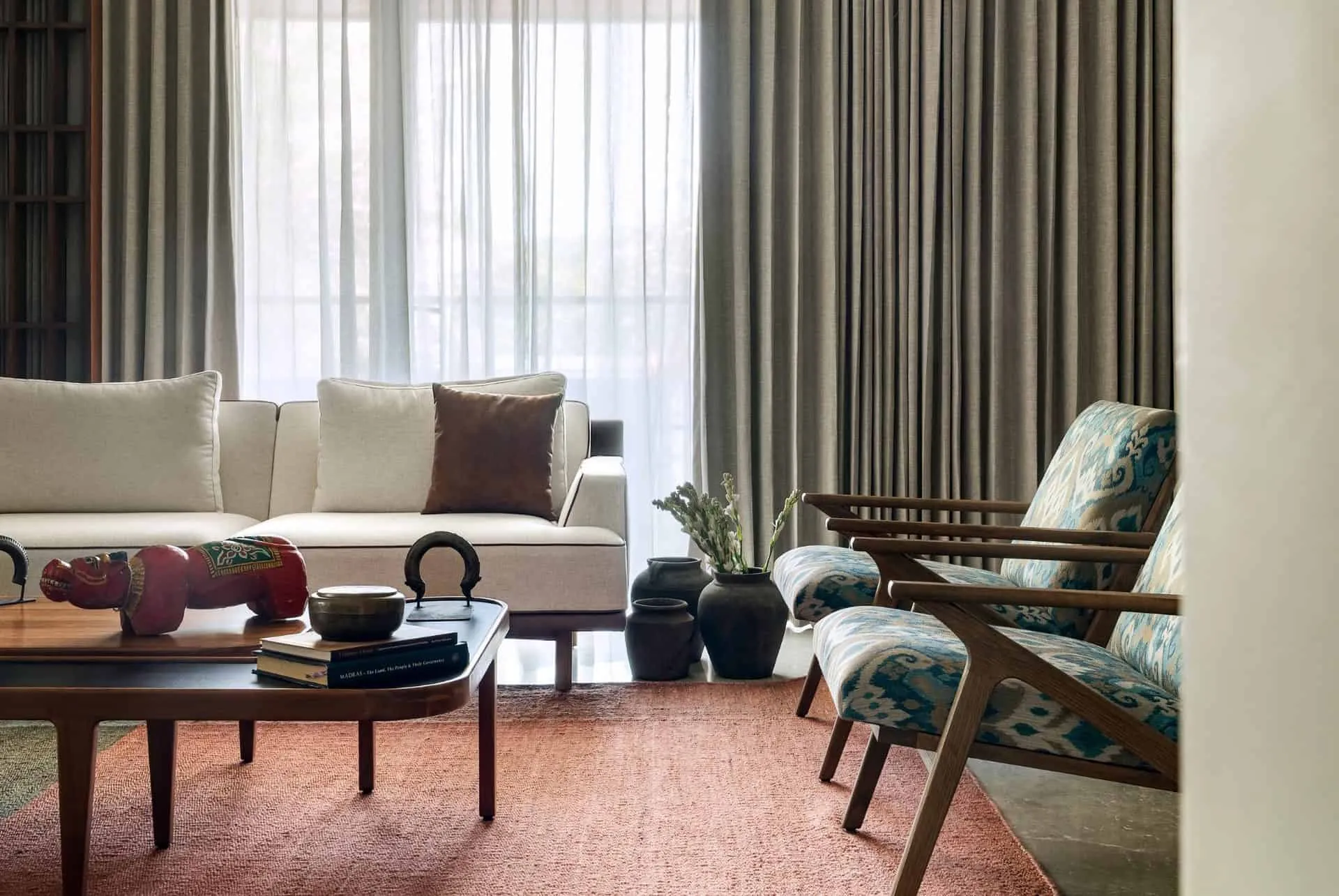
Located in the heart of Bux Club Street in Chennai, the House in the Boat Club by House of Lines is a contemporary home that honors the cultural identity of the city while maintaining timeless elegance of modernist style. Representing a sanctuary for families scattered across the globe, this 3500 square foot home is simultaneously modern, rooted, and deeply personal.
A Home Built on Memories and Modernity
The challenge given to architects Anshuk Punia and Prachi D. Jain, founders of House of Lines, was simple yet profound: create a home that reflects the spirit of Chennai, celebrates modernist aesthetics, and prioritizes comfort and a sense of belonging. Clients living in India and abroad wanted a cozy and inviting space to return to — a place where everyday functionality harmonizes with meaningful design.
One detail stood out in the client's requirements: no furniture legs extending beyond. This small but thoughtfully considered detail symbolized their desire for clean, calm, and well-planned spaces. Another requirement was the inclusion of antique furniture made from redwood to honor family memories and blend harmoniously with modern interiors.
Design Philosophy: The Character of Madras Meets Modernism
Reaching a balance between global design language and local identity was the main task of this project. The architects immersed themselves in studying modernist design — its clean lines, organic forms, and restrained palette — while connecting the home to Chennai's material and cultural traditions.
The result is a dwelling where temporal aesthetic values meet regional authenticity. Open, airy living spaces smoothly transition into quiet bedrooms, each featuring a reading nook and views of the blooming garden. Spatial planning allows easy movement between public and private zones, ideal for hosting parties or enjoying quiet moments.
Remote Collaboration Across Time Zones
Designing the home for clients abroad presented logistical challenges. From material selection to layout approval, everything happened through Zoom. The family's trust in the design team enabled decisive action that ensured not only functional but emotionally significant outcomes.
As Lead Designer Shrey Goel and Anchal Lodha emphasized, the project tells a story of belonging — a home that bridges continents yet remains deeply rooted in Chennai.
Materials: A Dialogue Between Past and Present
Natural materials form the tactile foundation of this home. The palette is marked by redwood, teak, cane, and jute — materials full of nostalgia but reinterpreted with modern attention to detail.
-
Prayer Rooms: Doorless designs maintain clean lines and provide ventilation.
-
Dining Table: A unique element that harmoniously combines structural strength and elegance.
-
Furniture: A mix of custom pieces from House of Lines and collaborations with top brands — Rare Lily (decor), D Tale Modern (sofas, beds, sideboards), East Coast Modern (chairs, center countertops), and Jaipur Rugs (rugs).
Each choice reflects restraint and respect for authenticity, enhancing the overall aesthetic of the home.
Key Design Features
-
Bookcase and Reading Nook in Bedroom: A cozy spot for reading and reflection embodying the home's attention to detail.
-
Seamless Flow: Open-plan living spaces with private zones offer flexibility for multigenerational living.
-
Timeless Palette: Earthy tones create warmth while maintaining harmony between spaces.
The uniqueness of the Boat Club house lies in its roots — the ability to connect modernity with tradition without slipping into nostalgia. It is a home that feels authentic, tactile, and deeply human.
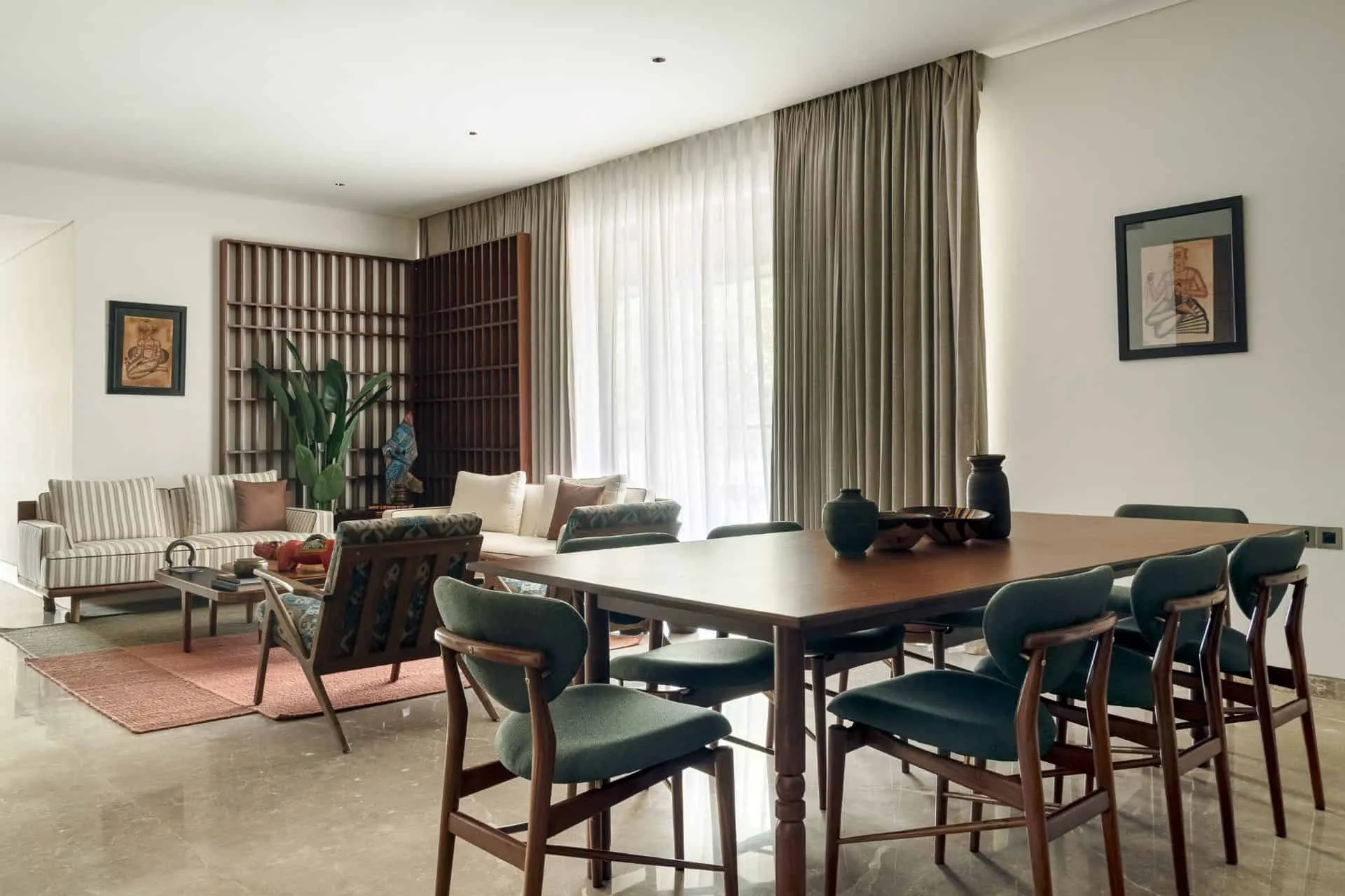 Photo © Yash R. Jain
Photo © Yash R. Jain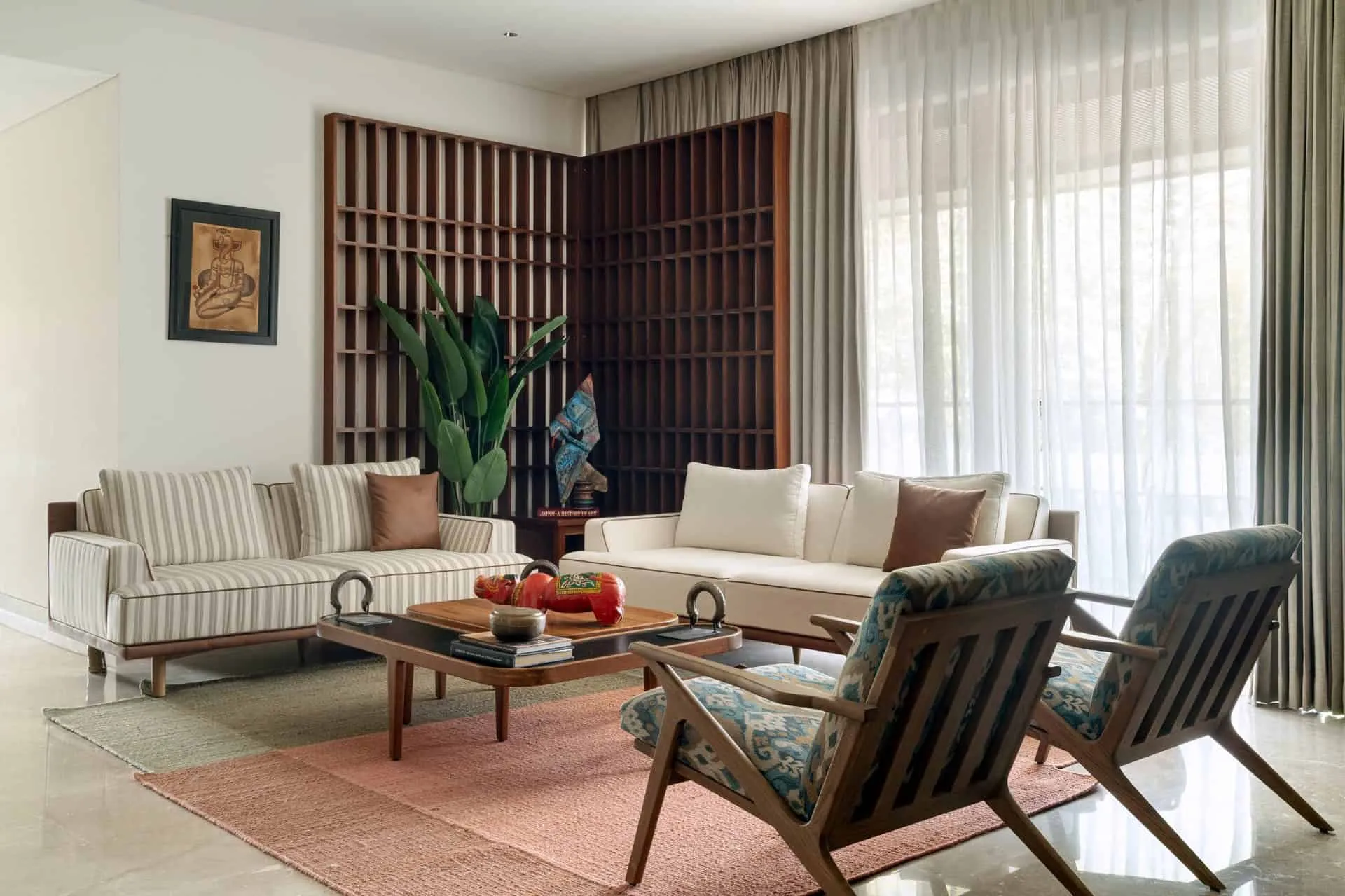 Photo © Yash R. Jain
Photo © Yash R. Jain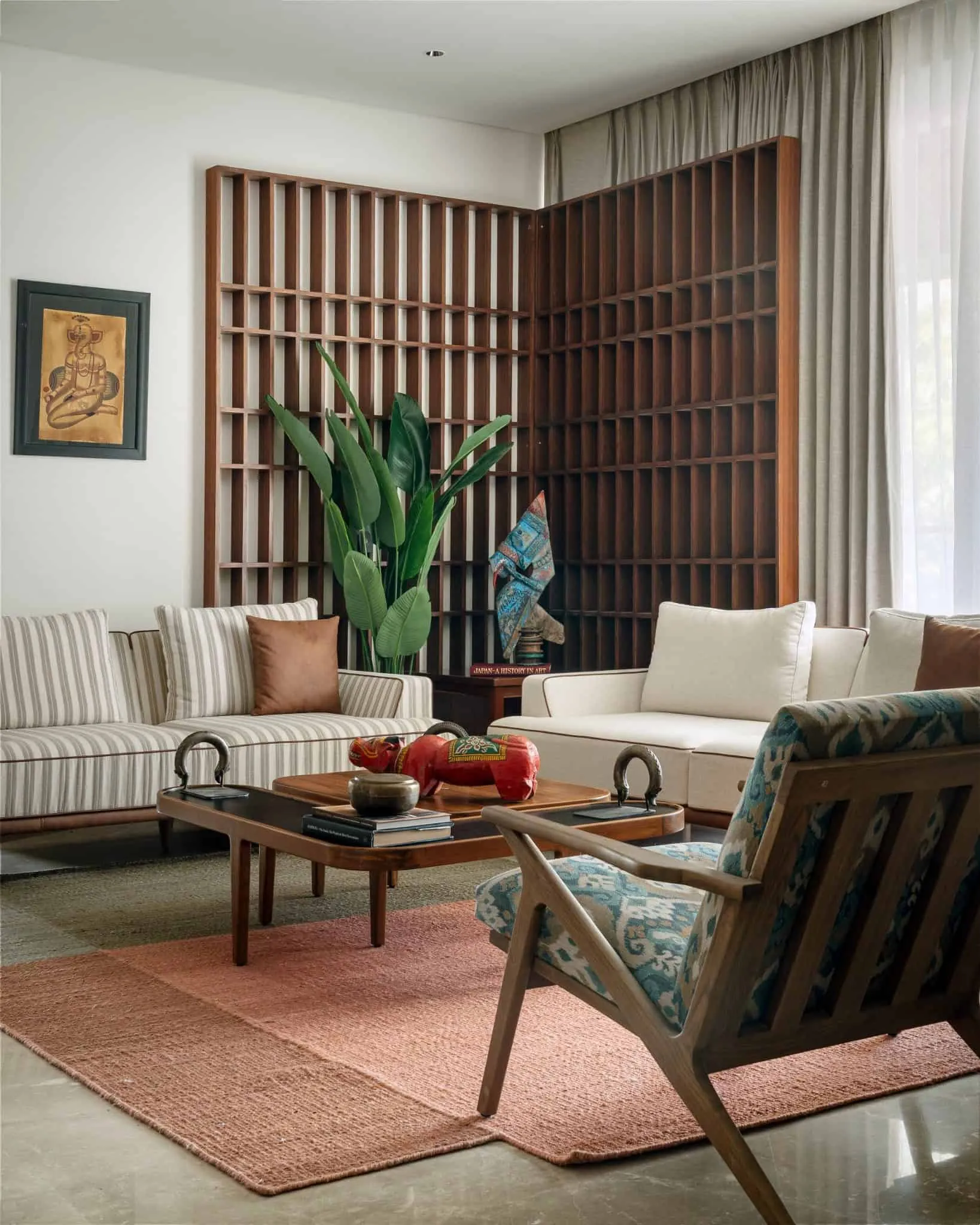 Photo © Yash R. Jain
Photo © Yash R. Jain Photo © Yash R. Jain
Photo © Yash R. Jain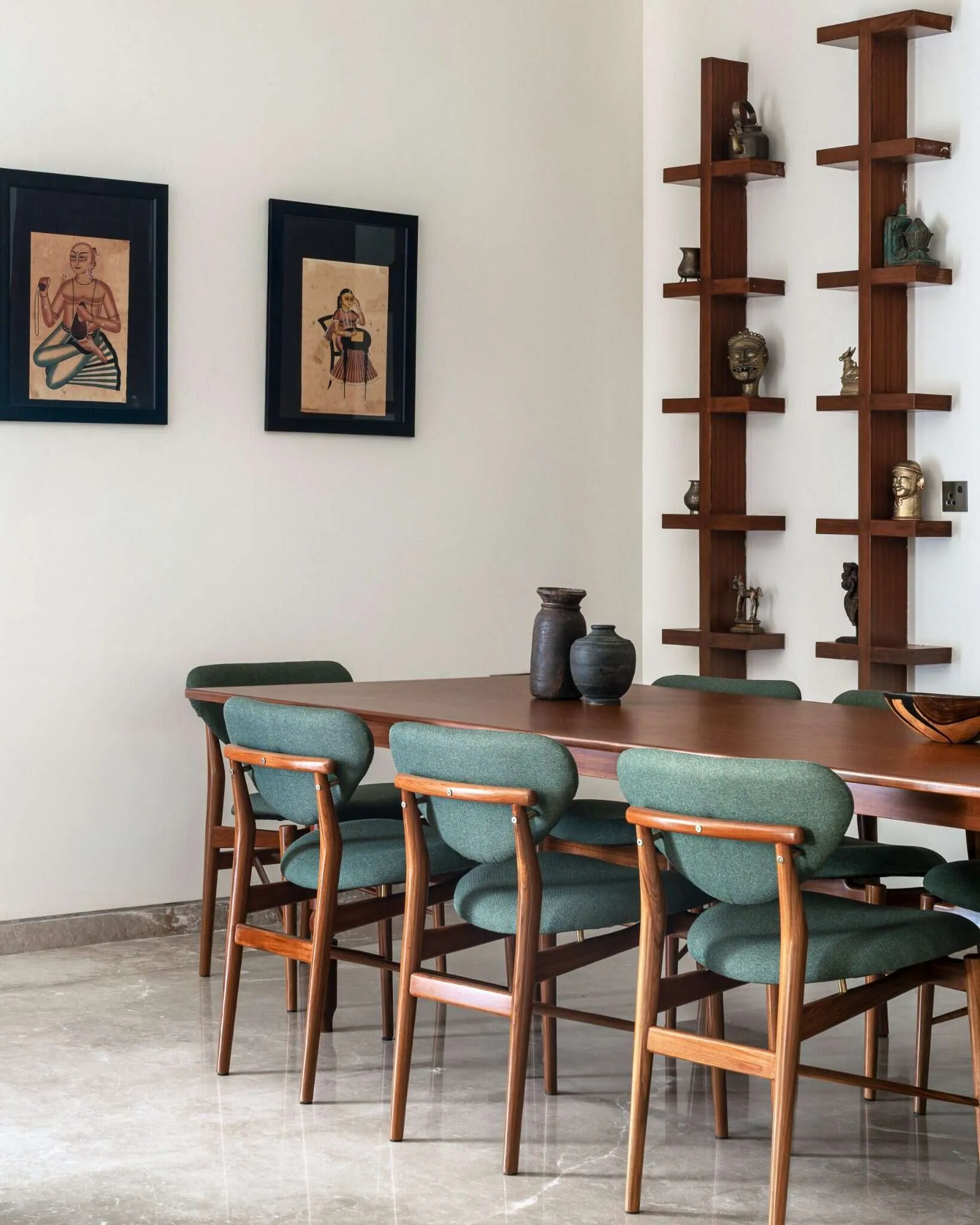 Photo © Yash R. Jain
Photo © Yash R. Jain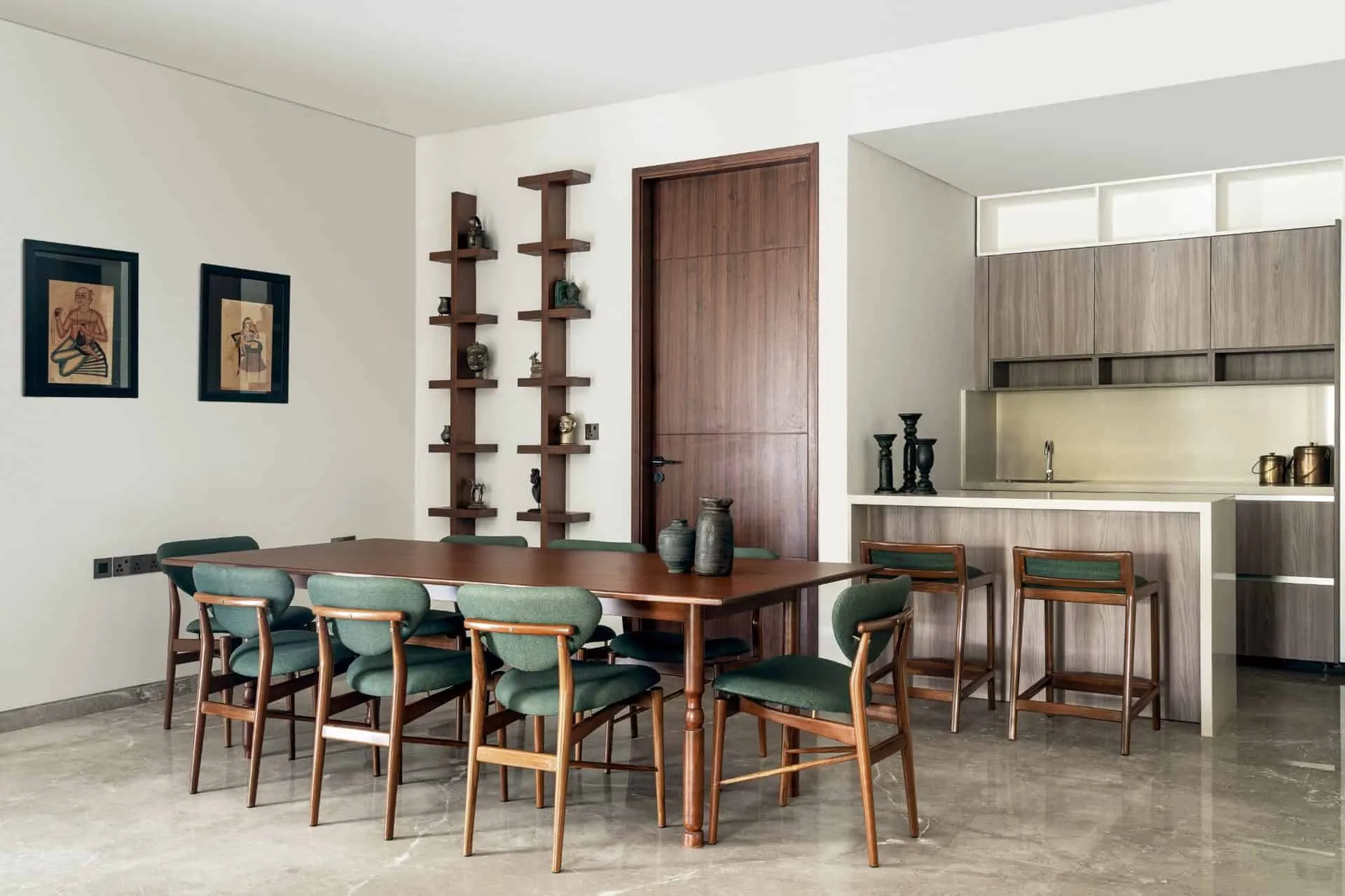 Photo © Yash R. Jain
Photo © Yash R. Jain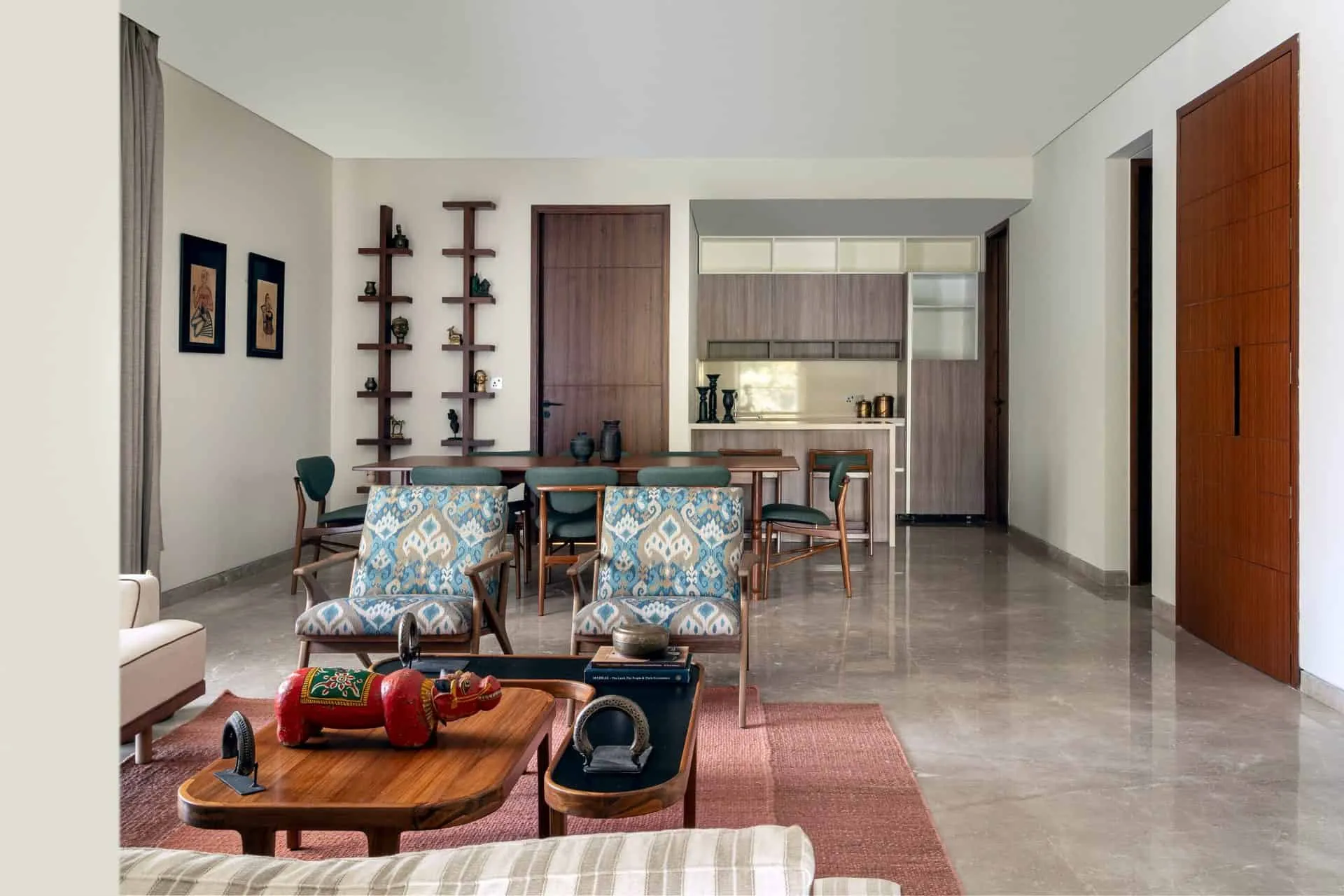 Photo © Yash R. Jain
Photo © Yash R. Jain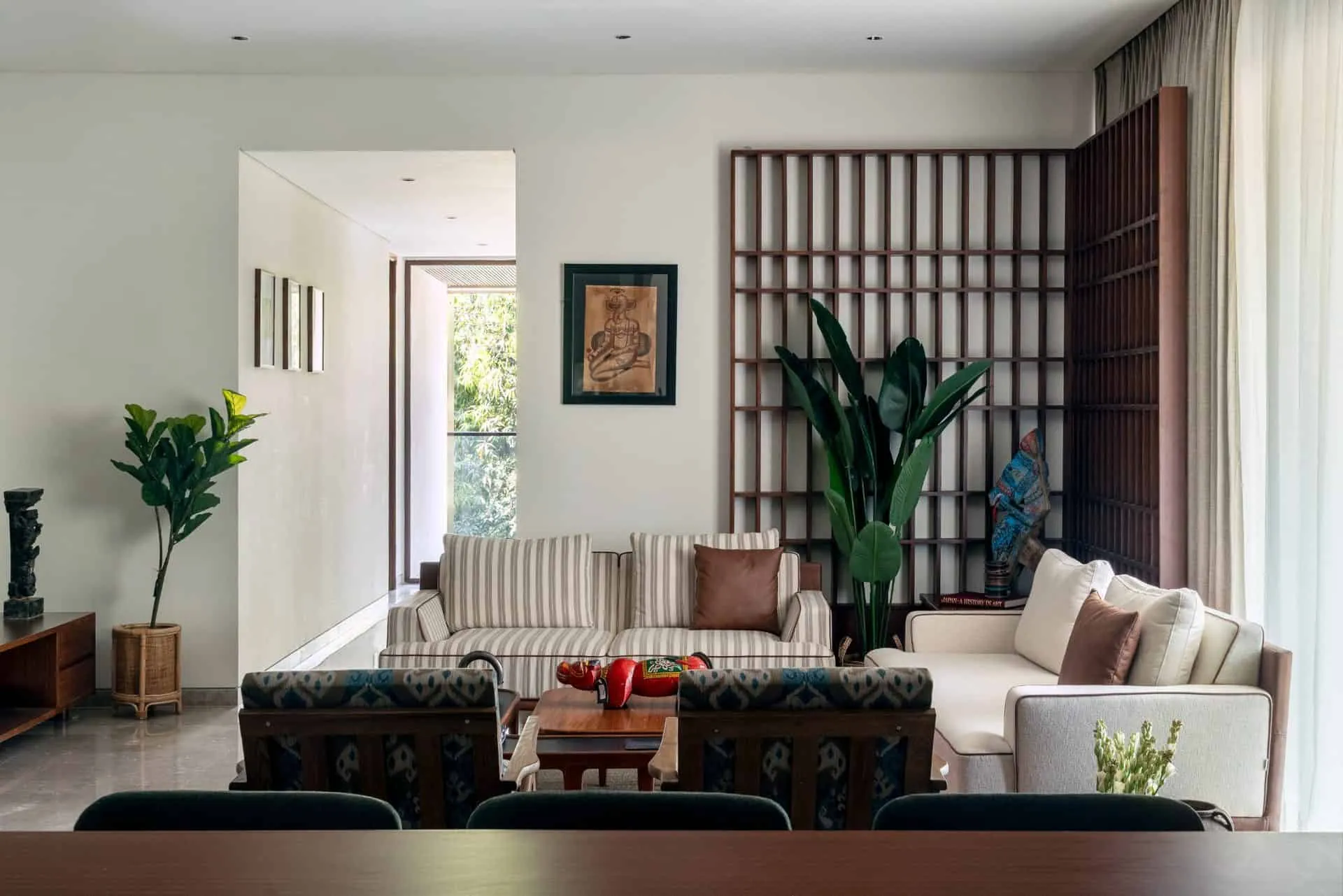 Photo © Yash R. Jain
Photo © Yash R. Jain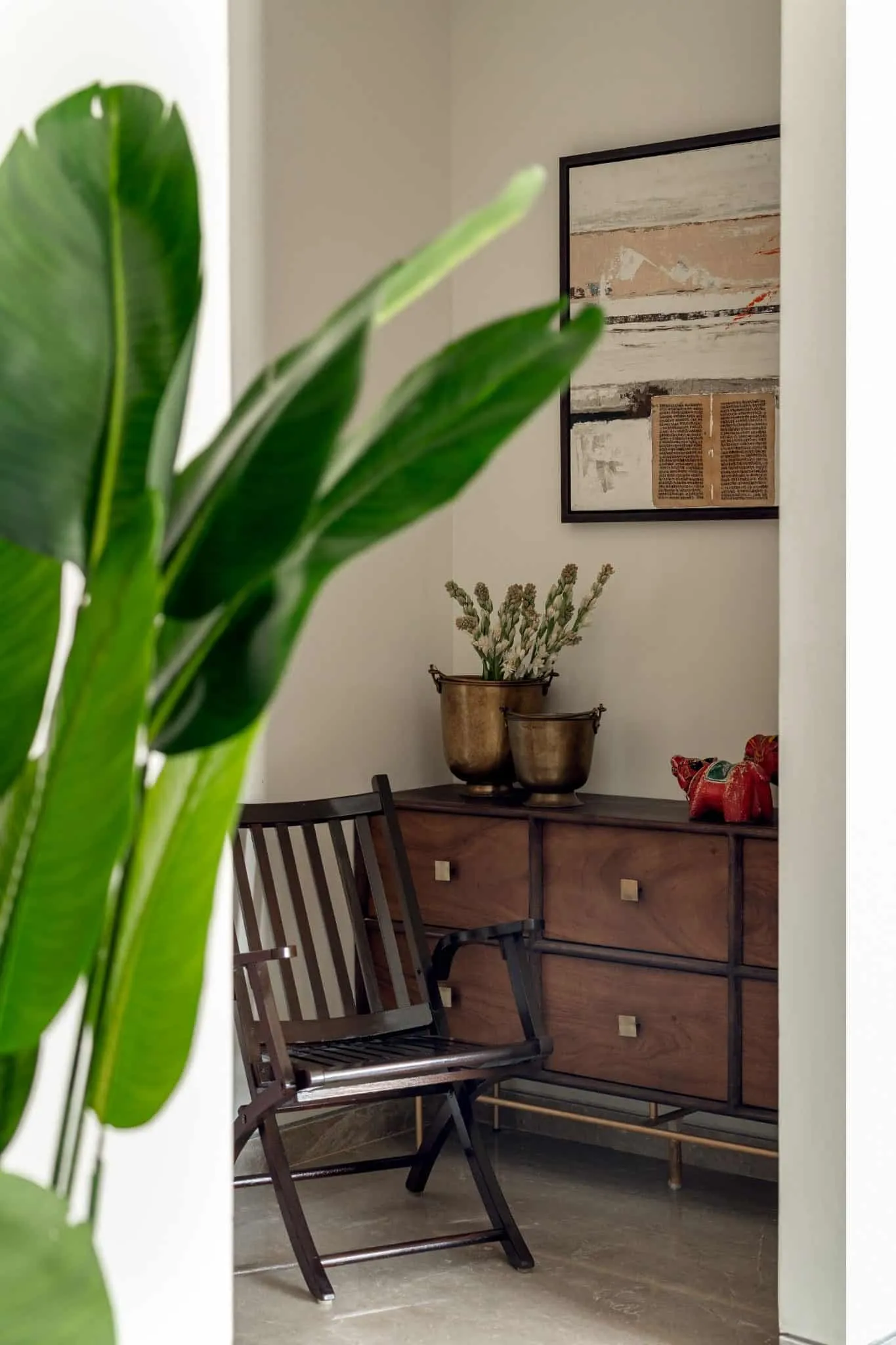 Photo © Yash R. Jain
Photo © Yash R. Jain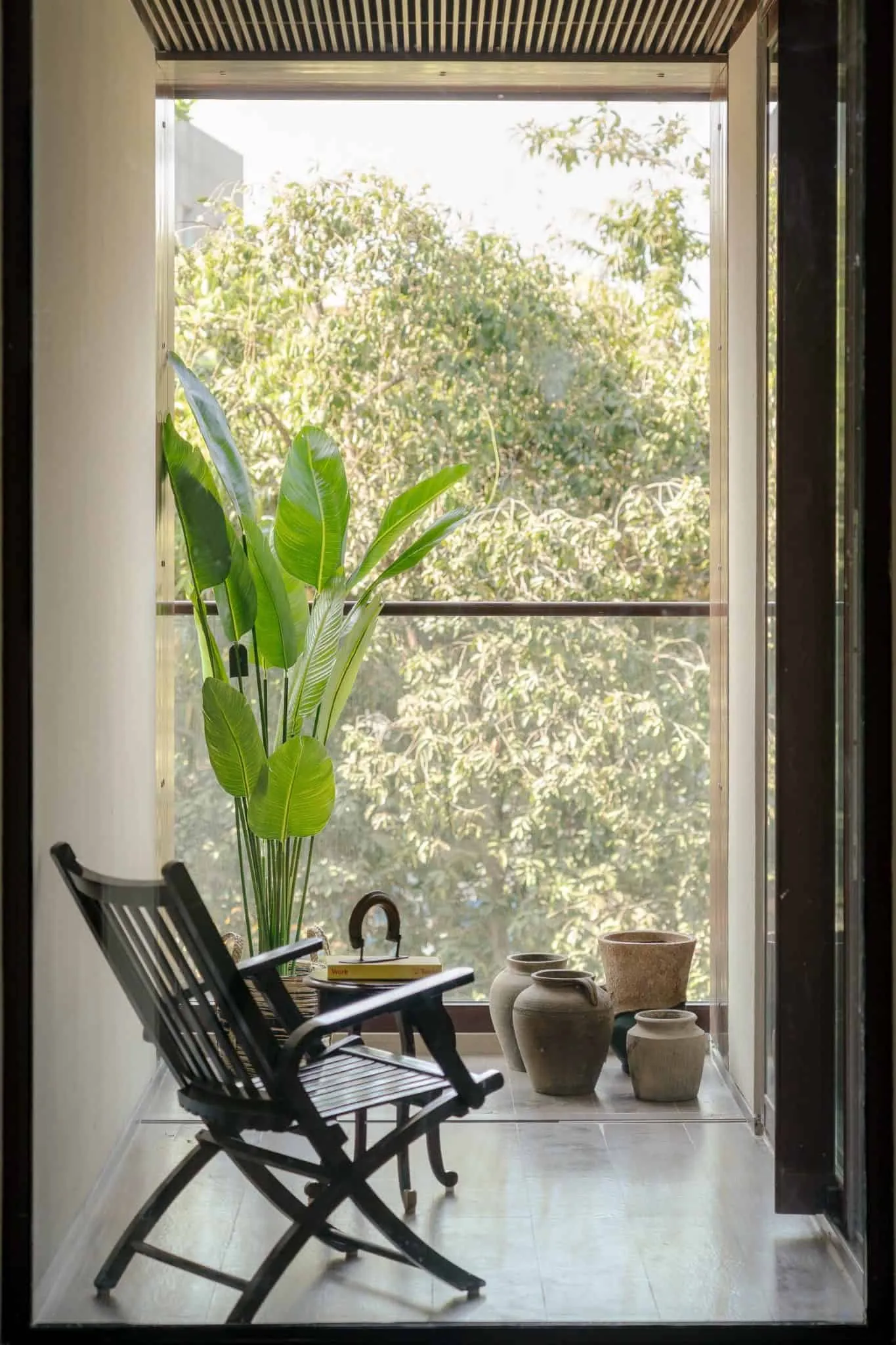 Photo © Yash R. Jain
Photo © Yash R. Jain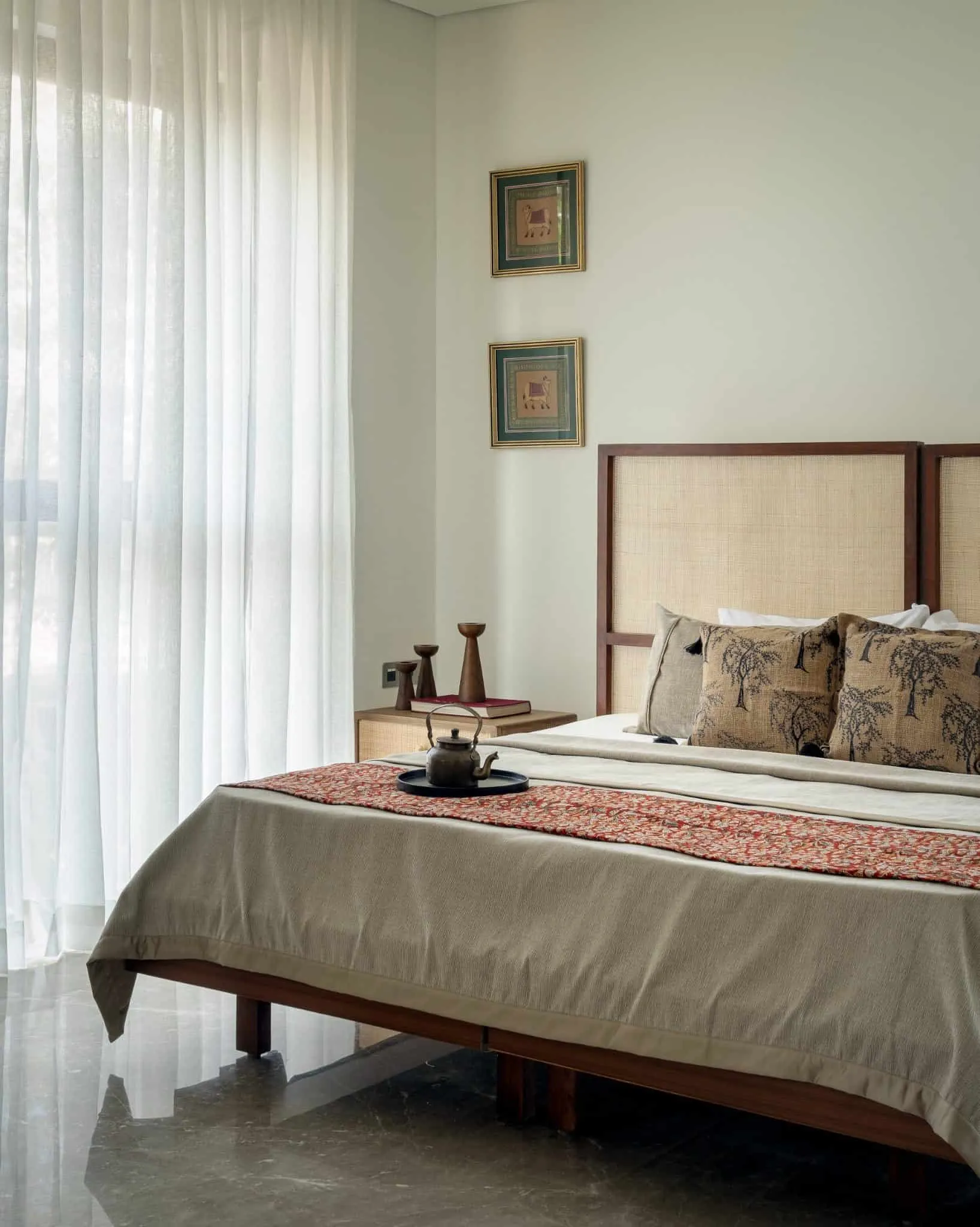 Photo © Yash R. Jain
Photo © Yash R. Jain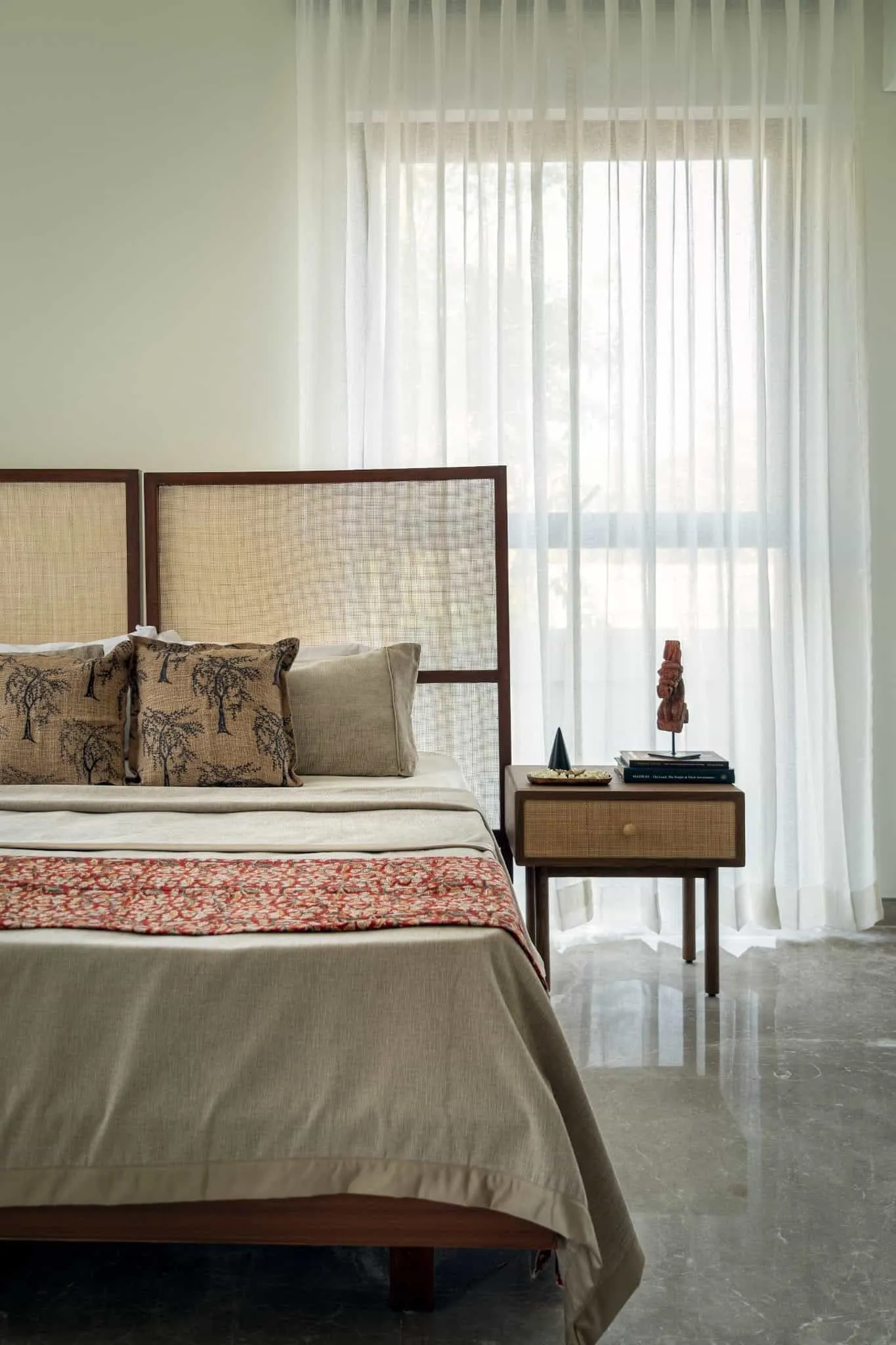 Photo © Yash R. Jain
Photo © Yash R. Jain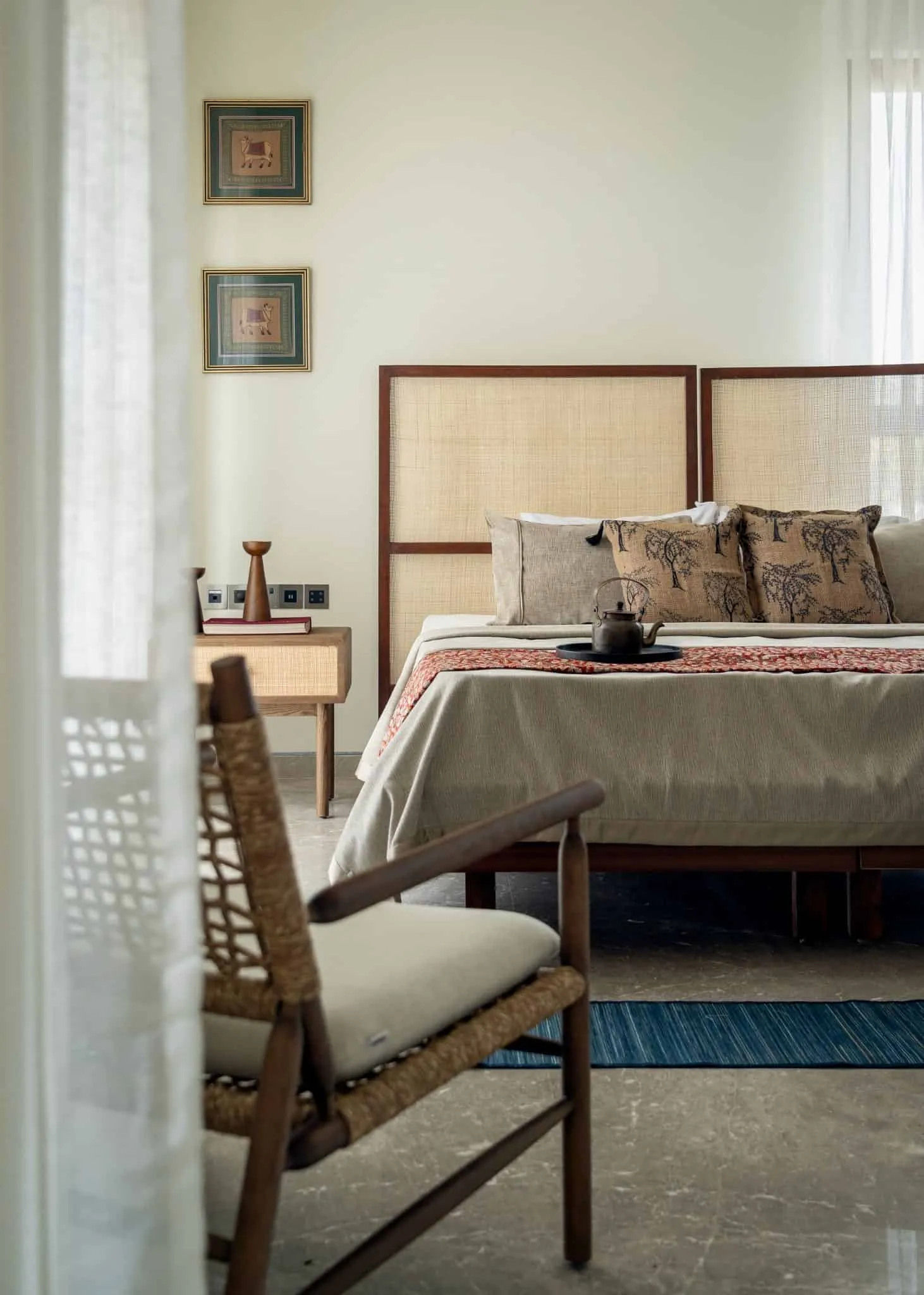 Photo © Yash R. Jain
Photo © Yash R. Jain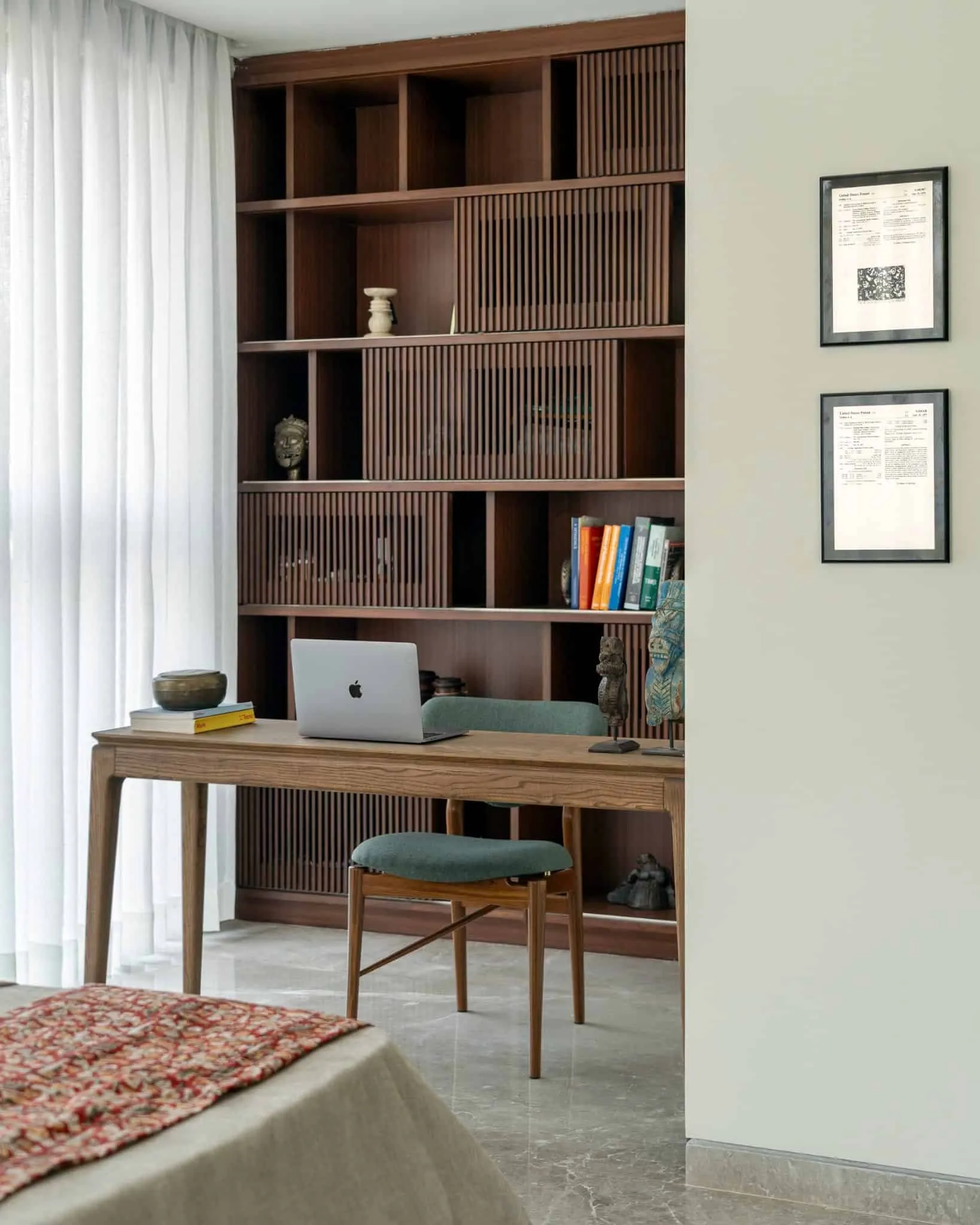 Photo © Yash R. Jain
Photo © Yash R. Jain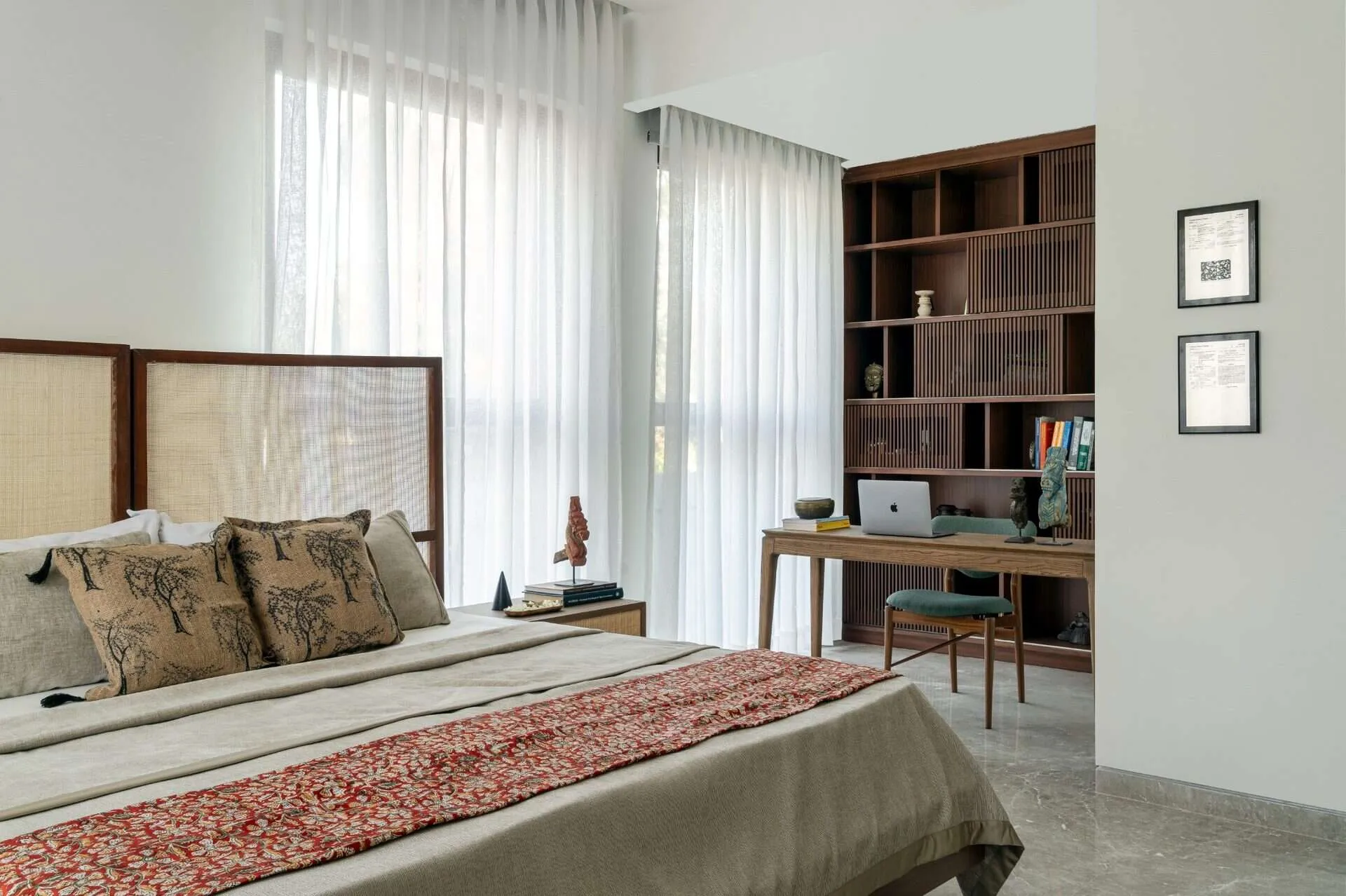 Photo © Yash R. Jain
Photo © Yash R. Jain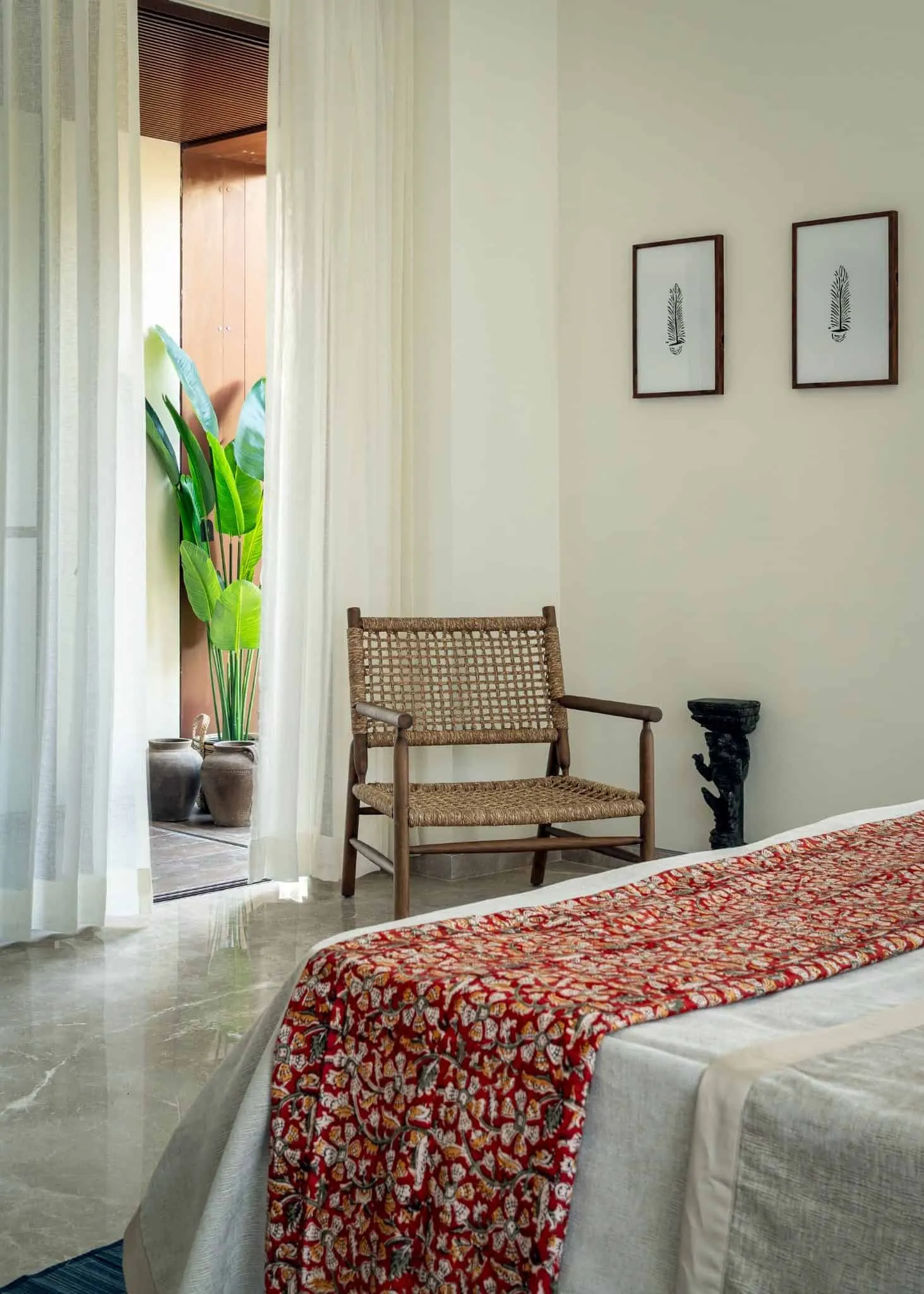 Photo © Yash R. Jain
Photo © Yash R. Jain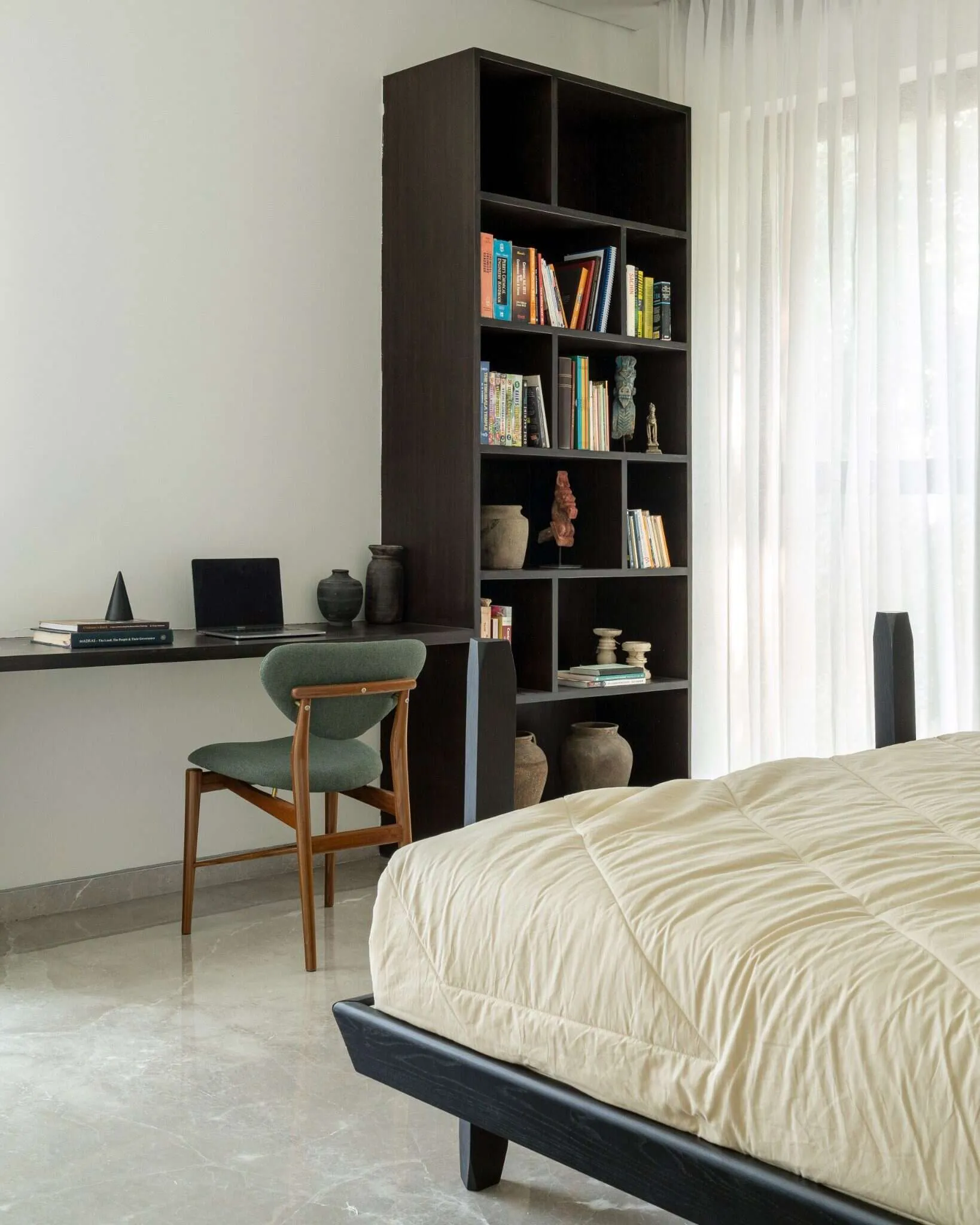 Photo © Yash R. Jain
Photo © Yash R. Jain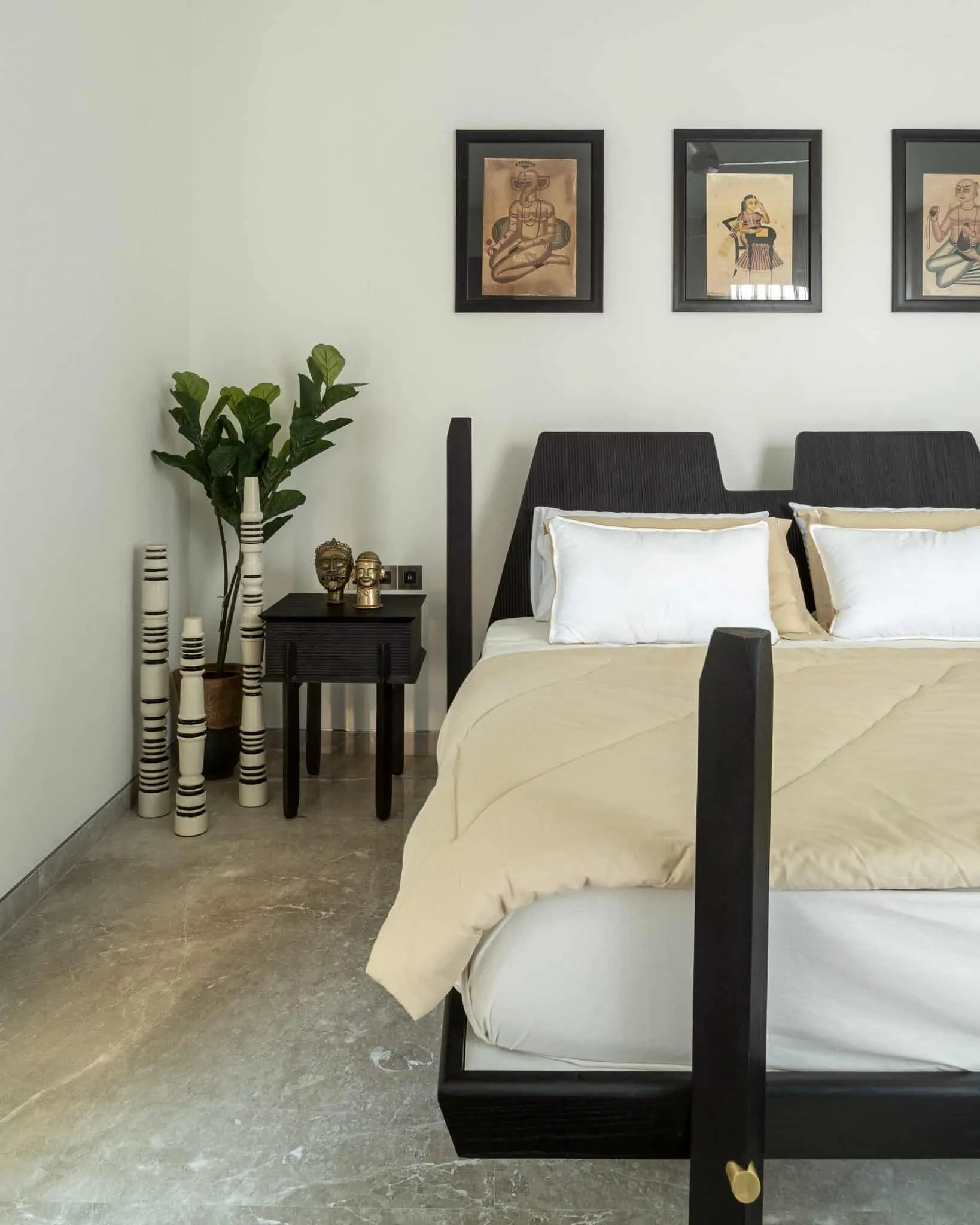 Photo © Yash R. Jain
Photo © Yash R. Jain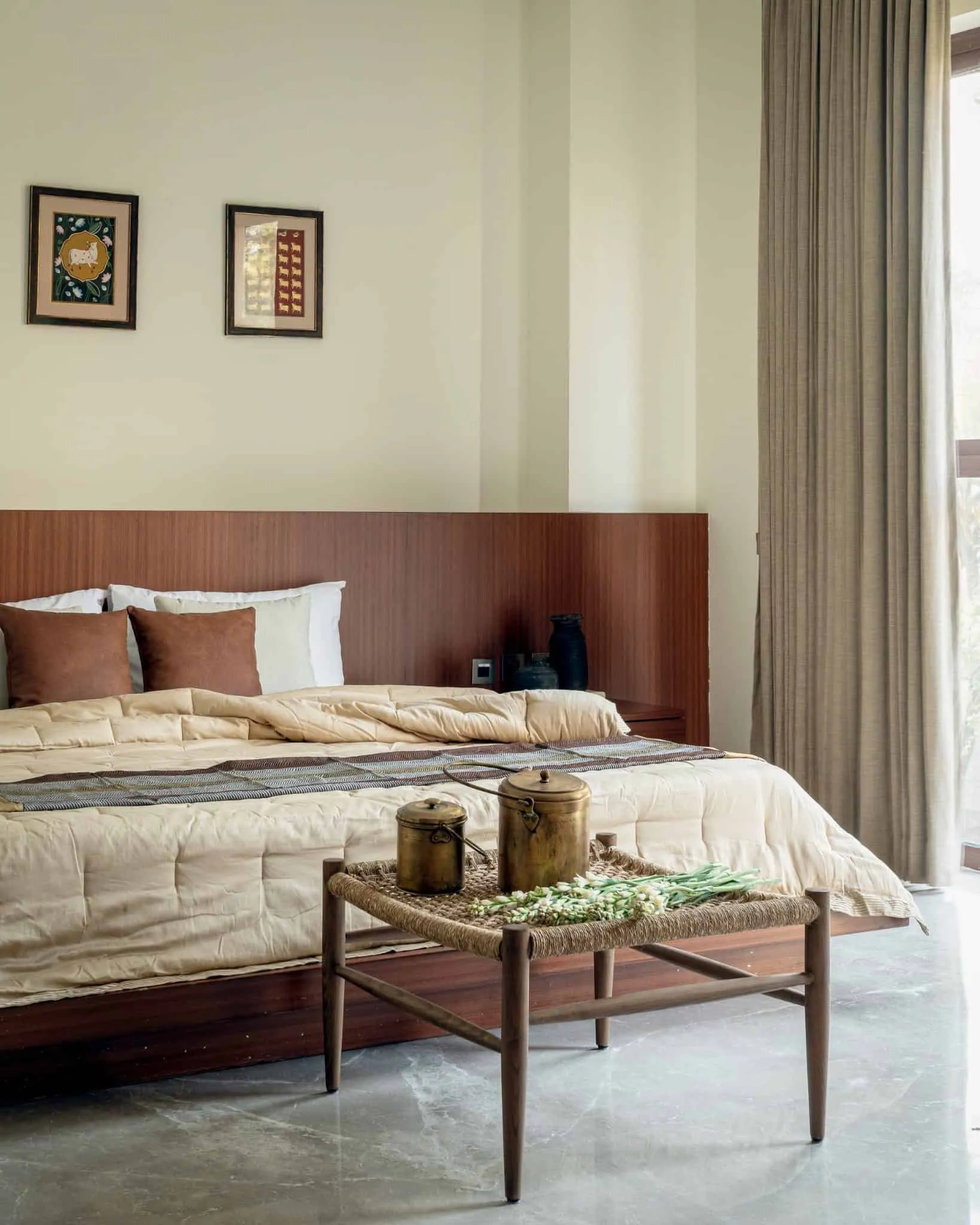 Photo © Yash R. Jain
Photo © Yash R. Jain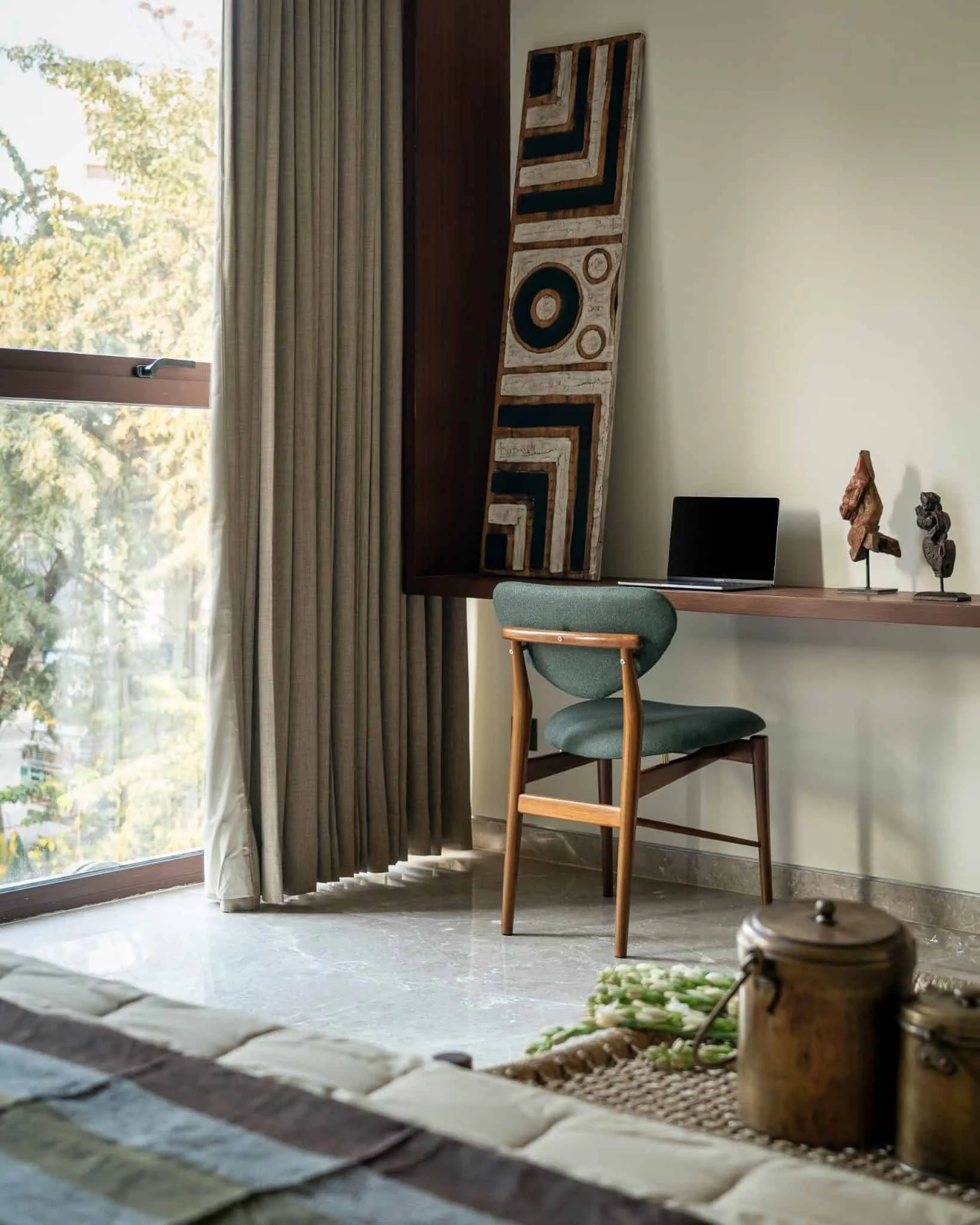 Photo © Yash R. Jain
Photo © Yash R. JainMore articles:
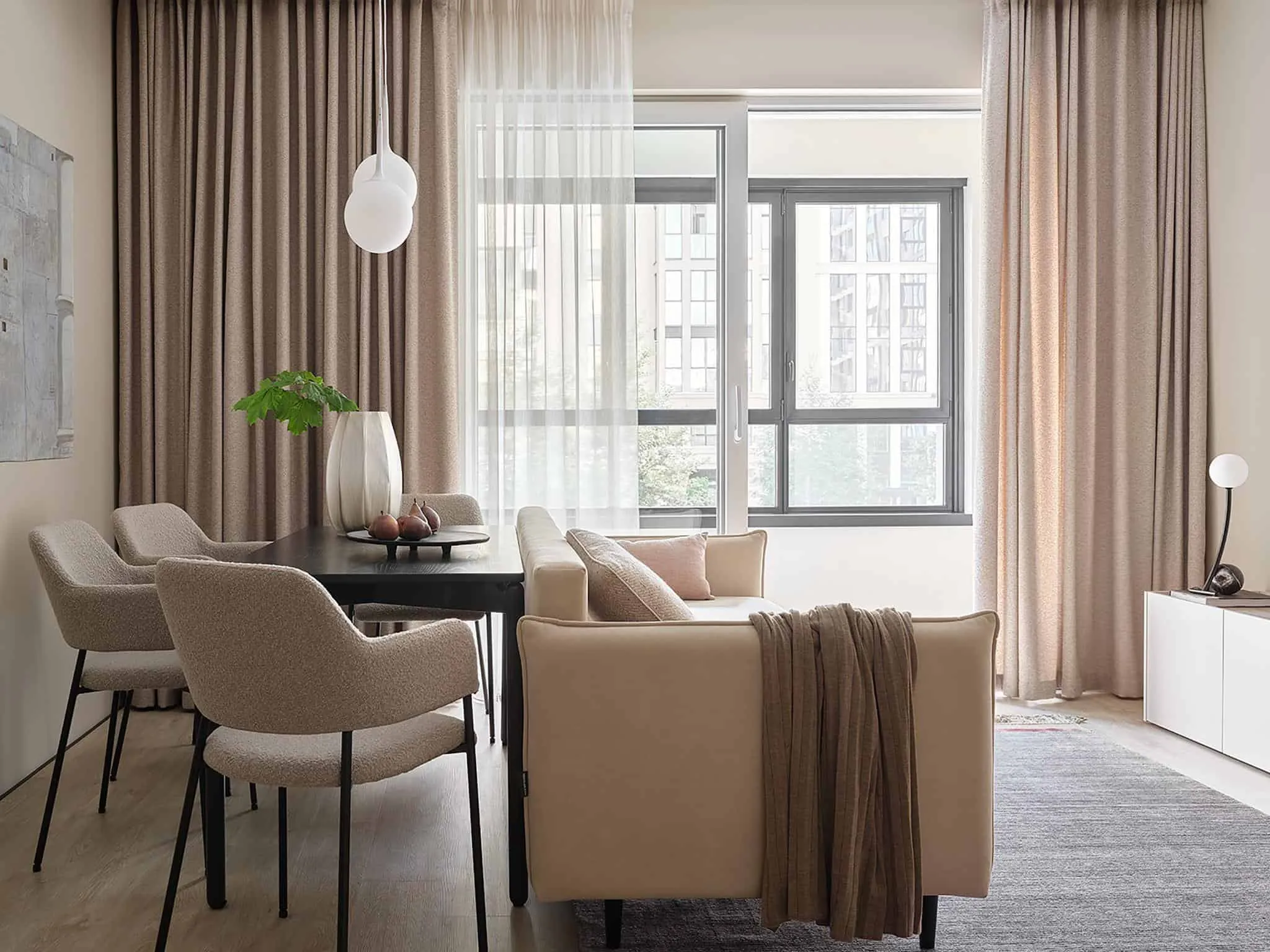 Beige Apartment by Alexander Tishler in Yekaterinburg
Beige Apartment by Alexander Tishler in Yekaterinburg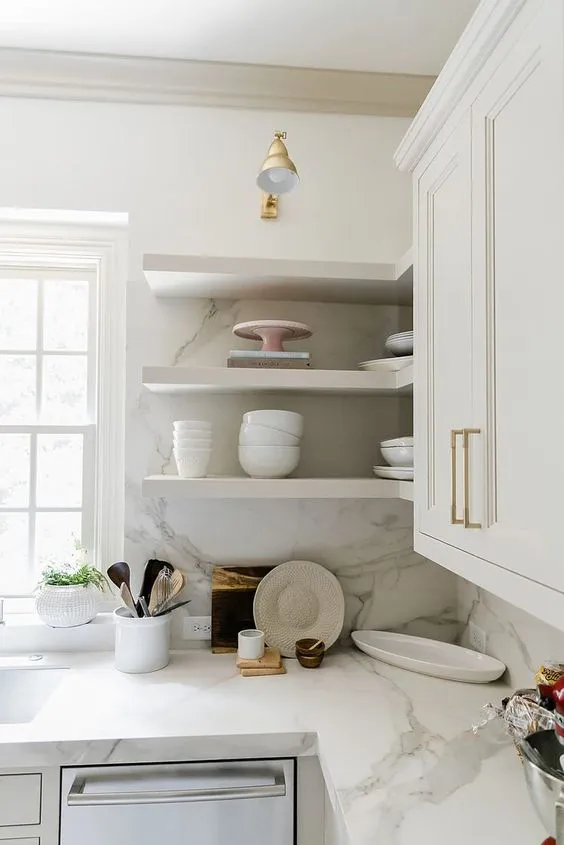 Beige Porcelain Ceramic Tile for the Perfect Kitchen
Beige Porcelain Ceramic Tile for the Perfect Kitchen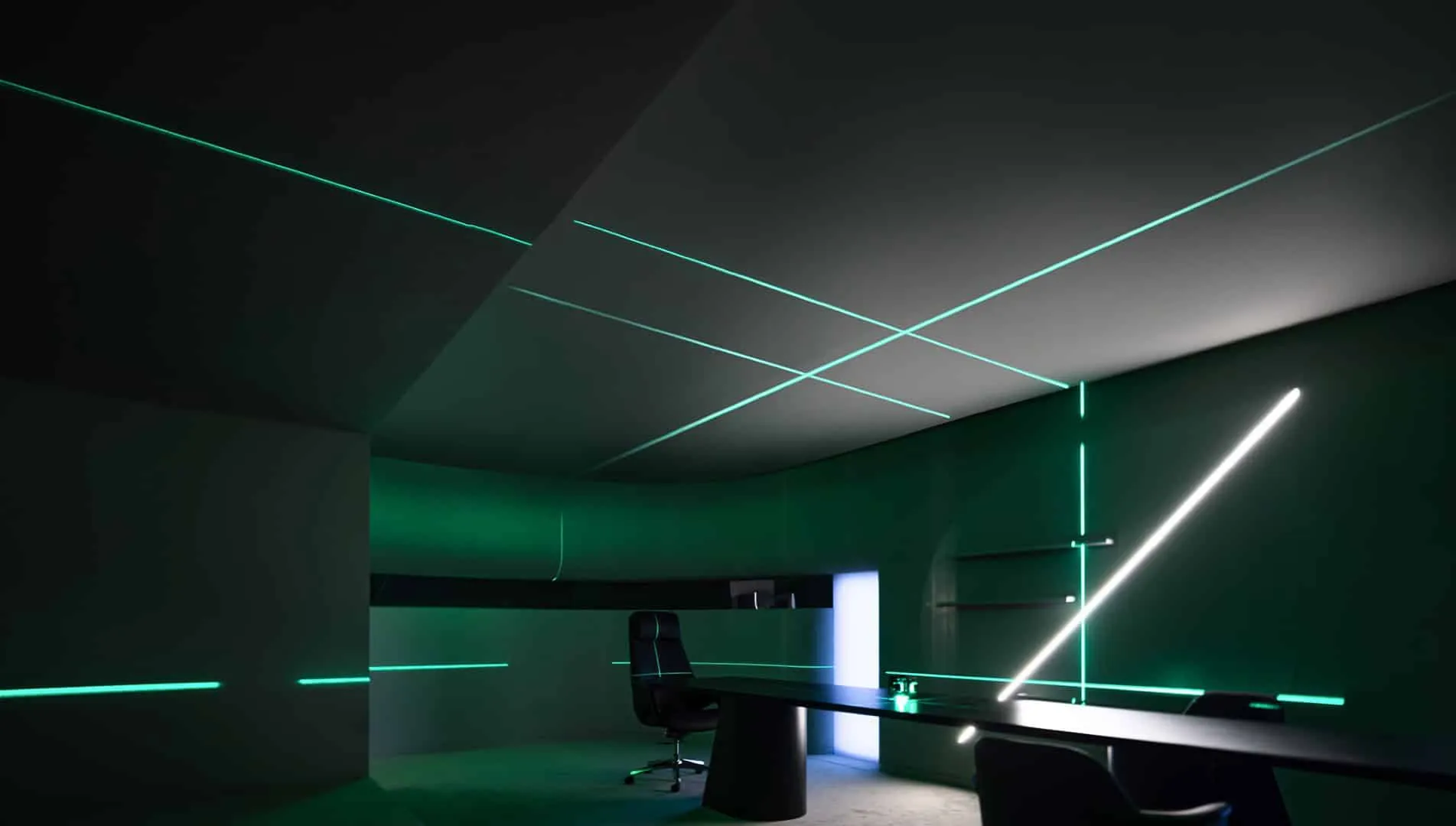 Baizhin Sin Guan Ye Lai Cultural-Media Office Space by CUN DESIGN: Redefining Connections Through an X-Shaped Hub
Baizhin Sin Guan Ye Lai Cultural-Media Office Space by CUN DESIGN: Redefining Connections Through an X-Shaped Hub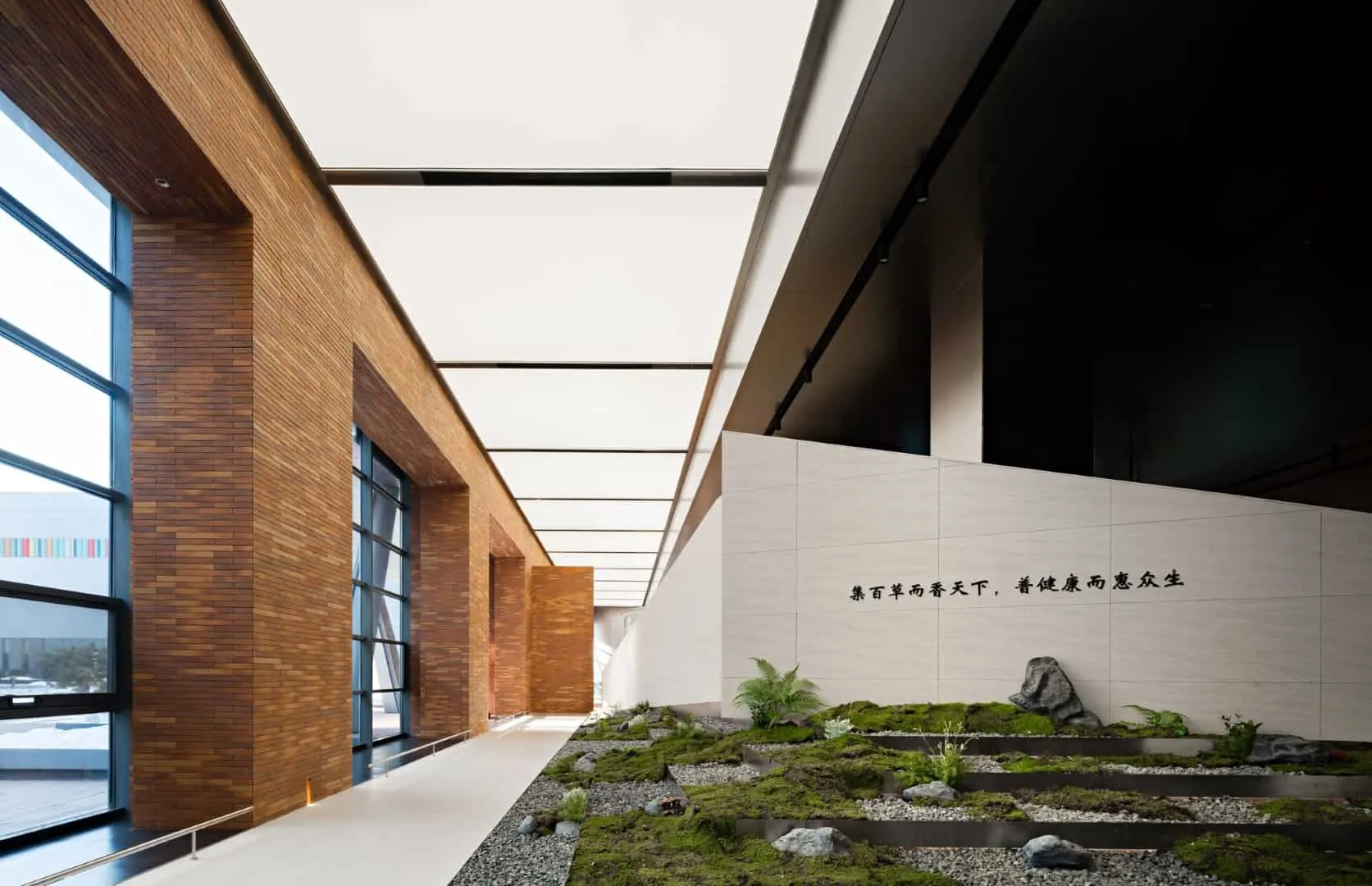 Visitor Pavilion of Beijing Zhima Health Digital Factory / WUUX Architecture Design Studio / China
Visitor Pavilion of Beijing Zhima Health Digital Factory / WUUX Architecture Design Studio / China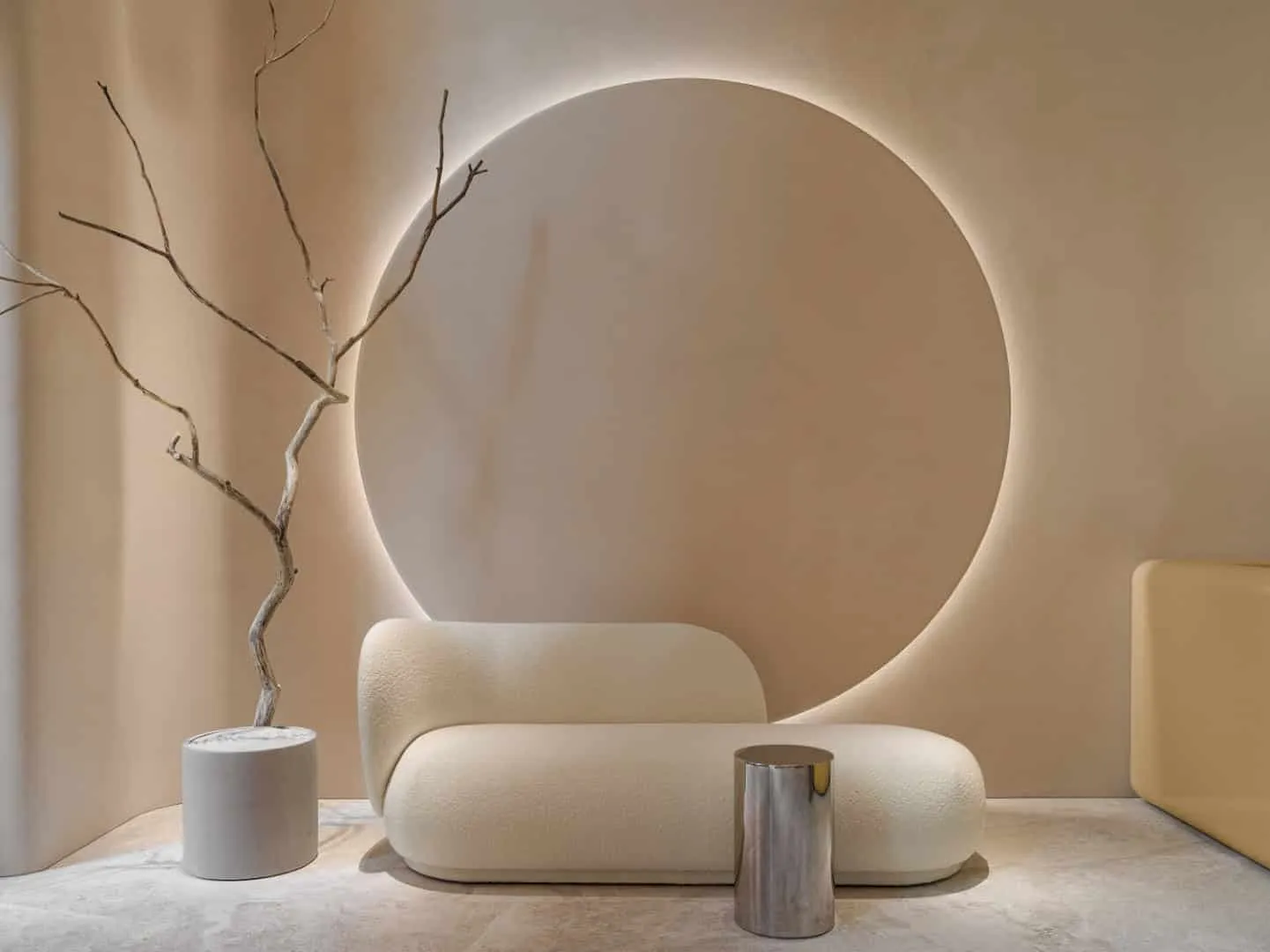 Bel Corpo Body Aesthetic Studio by Babayants Architects — Minimalist Spa Hotel in Moscow
Bel Corpo Body Aesthetic Studio by Babayants Architects — Minimalist Spa Hotel in Moscow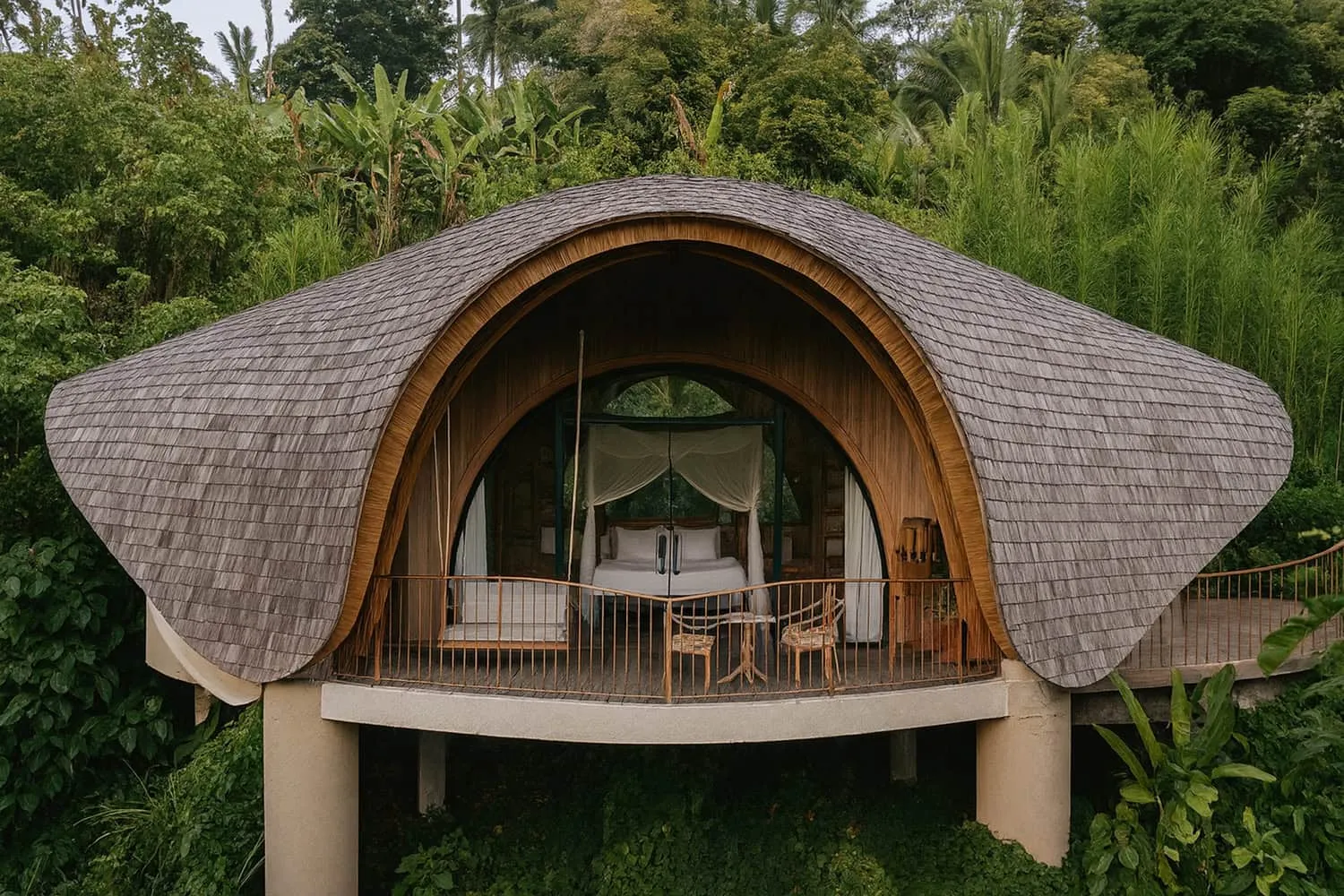 Belalu Dome House | Pablo Luna Studio | Ubud, Bali, Indonesia
Belalu Dome House | Pablo Luna Studio | Ubud, Bali, Indonesia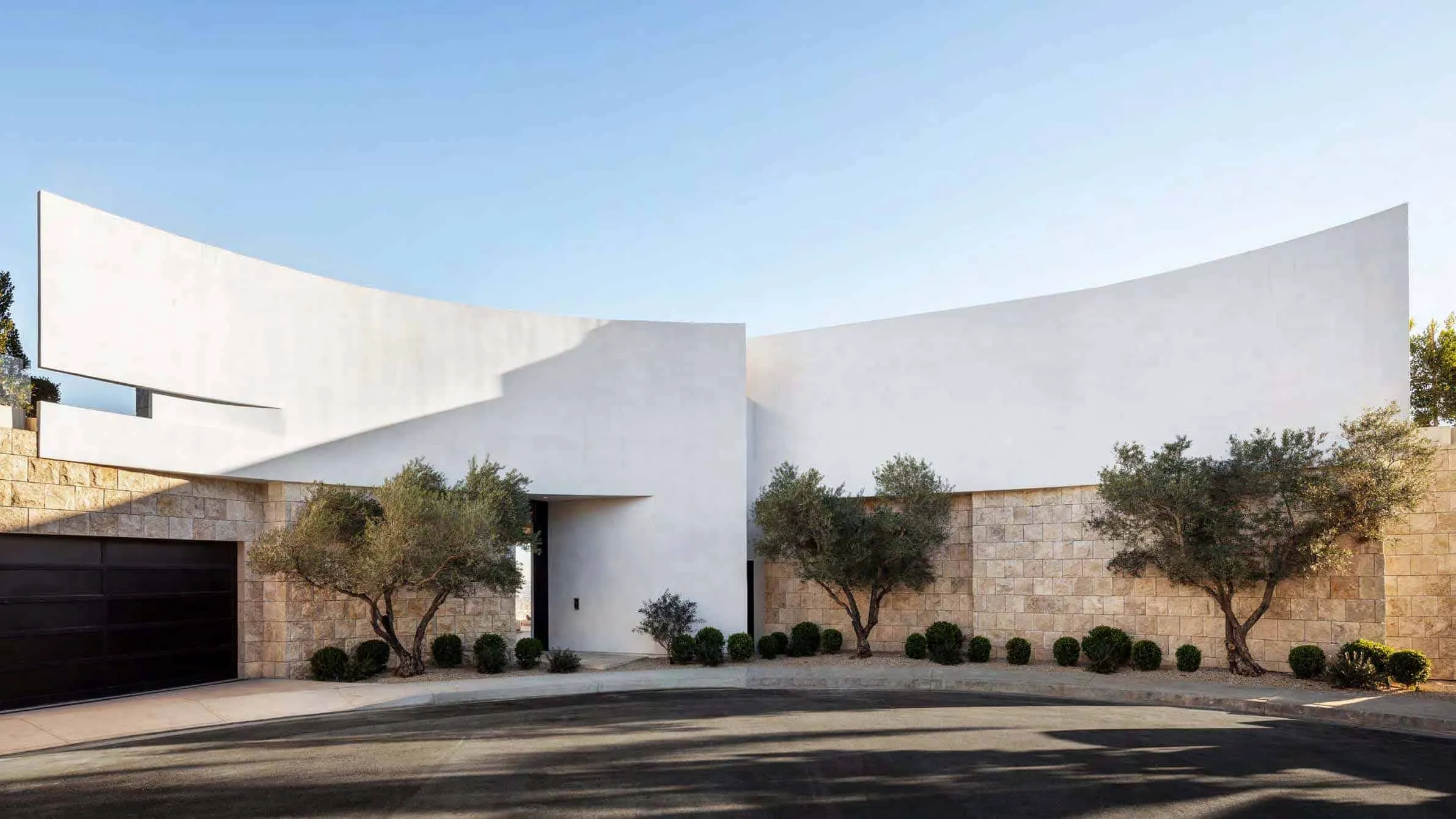 Belgian Residence by SAOTA: A Modern Masterpiece in Hollywood Hills
Belgian Residence by SAOTA: A Modern Masterpiece in Hollywood Hills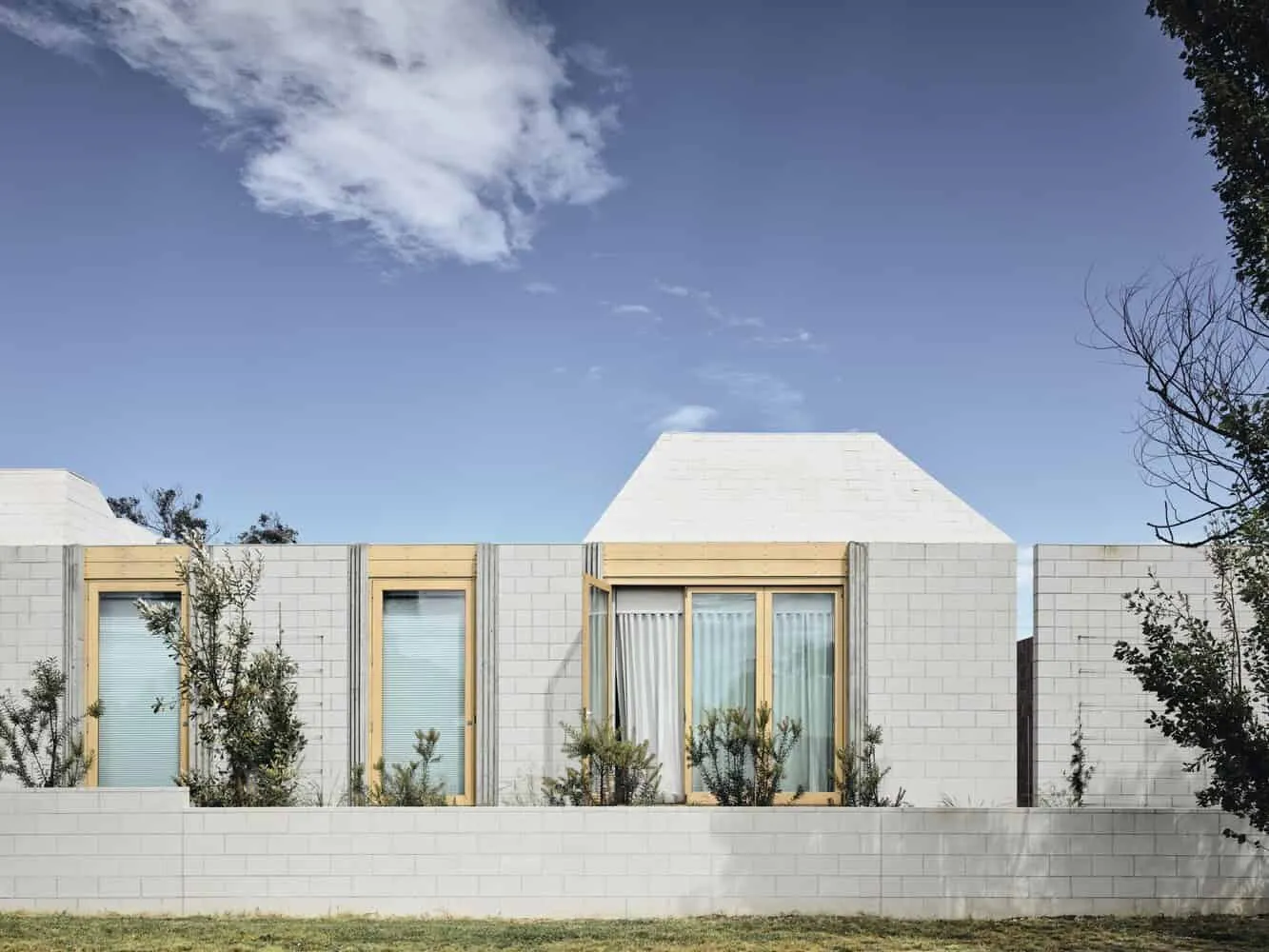 Bellouze House by EAT Architects in Finders, Victoria
Bellouze House by EAT Architects in Finders, Victoria