There can be your advertisement
300x150
Baizhin Sin Guan Ye Lai Cultural-Media Office Space by CUN DESIGN: Redefining Connections Through an X-Shaped Hub
In Baizhin, Hunshu Cultural Industry Park, CUN DESIGN transformed two existing buildings into a new Sin Guan Ye Lai Cultural-Media Office Space. Completed in 2022, the 600 m² (6458 sq ft) project presents an innovative X-shaped hub and sky bridge integrating office functions across both buildings. The result is an office environment that balances logic and aesthetics, functionality and imagination.
Strategy Meets Aesthetics
For CUN DESIGN, the project's foundation lay in strategic thinking: to create an office space supporting diverse tasks while removing traditional office conventions.
The program includes:
Daily open office zones
CEO and CFO offices with private meeting rooms
Media editorial and showcase rooms
Business conference halls for client events
Instead of designing isolated zones, architects developed a connecting movement strategy to unite both buildings into one dynamic office ecosystem.
X-Shaped Hub: Movement as Design
At the heart of the project is the X-shaped transportation hub, a structural and symbolic element that:
Connects vertical and horizontal flows on the first and second floors.
Links both buildings with a sky bridge, allowing staff to move freely between public and private zones.
Serves as a spatial intersection where collaboration, movement, and natural light converge.
This motion model reflects the complexity of media work, emphasizing interweaving and flexibility, rather than rigid hierarchy.
Public and Private: Clear Spatial Hierarchy
The hub also helps establish programmatic zones:
First floor: Employee entrance, guest area, office and conference zones.
Second floor: Executive offices for the CEO and CFO, along with their private meeting rooms.
Media editorial and showcase rooms occupy the remaining upper spaces, providing both privacy and efficiency.
Following the movement hierarchy, design creates transparency where collaboration thrives, and privacy where focus is required.
Light, Curves and Details
Sunlight becomes an architectural material in the sky bridge and hub, transforming what could be a functional passage into an inspiration source. Natural light turning the hub into a public space for imagination and informal meetings.
CUN DESIGN also paid attention to human-centric details:
Sharp angles were softened into gentle curves, enhancing safety and comfort.
Movement routes connect smoothly, ensuring intuitive navigation.
Light and shadow patterns create a constantly changing atmosphere, keeping the office environment vibrant.
Design Philosophy
CUN DESIGN views architecture as a system supporting people and their dreams. Their approach to the Sin Guan Ye Lai office emphasizes:
Innovation over conventions – moving away from outdated office models.
Strategic design – solving functional tasks through spatial logic.
Aesthetics as foundation – ensuring beauty in all practical solutions.
As the design team notes:
"Our design will not be a slave to past experience, our aesthetics will not follow suit, and the path to our 'self' - we shall not stop."
This philosophy aligns with the values of courage, resilience, and imagination, defining the media industry.
Why This Project Matters
The Baizhin Sin Guan Ye Lai Cultural-Media Office Space by CUN DESIGN challenges traditional offices, making connection, adaptability, and light central themes in design.
By linking two buildings with an X-shaped hub, architects redefine office circulation, turning movement itself into a gesture of collaboration. The result is an office reflecting the fluidity of modern media work – a space where functionality, aesthetics, and innovation harmoniously merge.
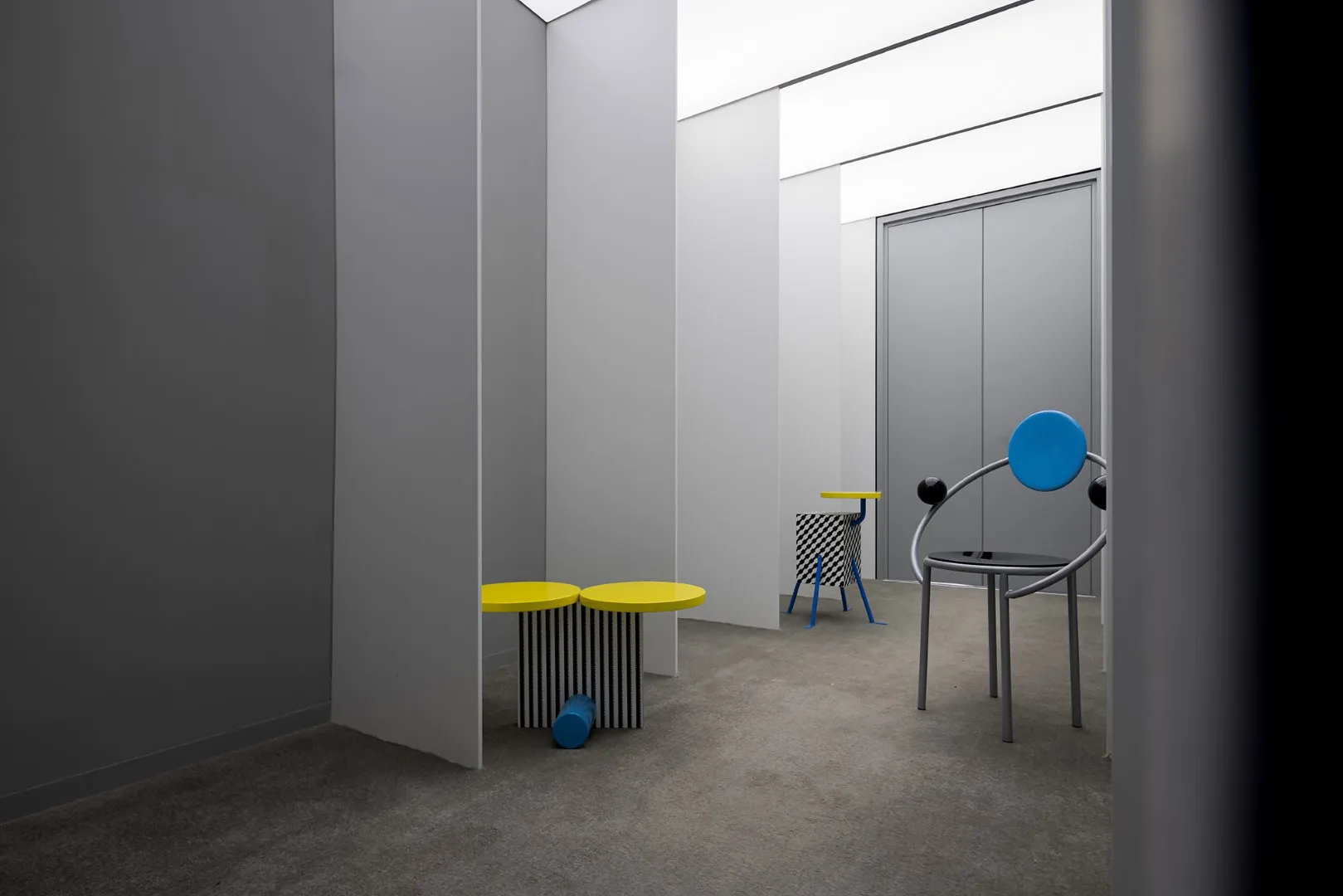 Photos © WM Studio, Si Yu
Photos © WM Studio, Si Yu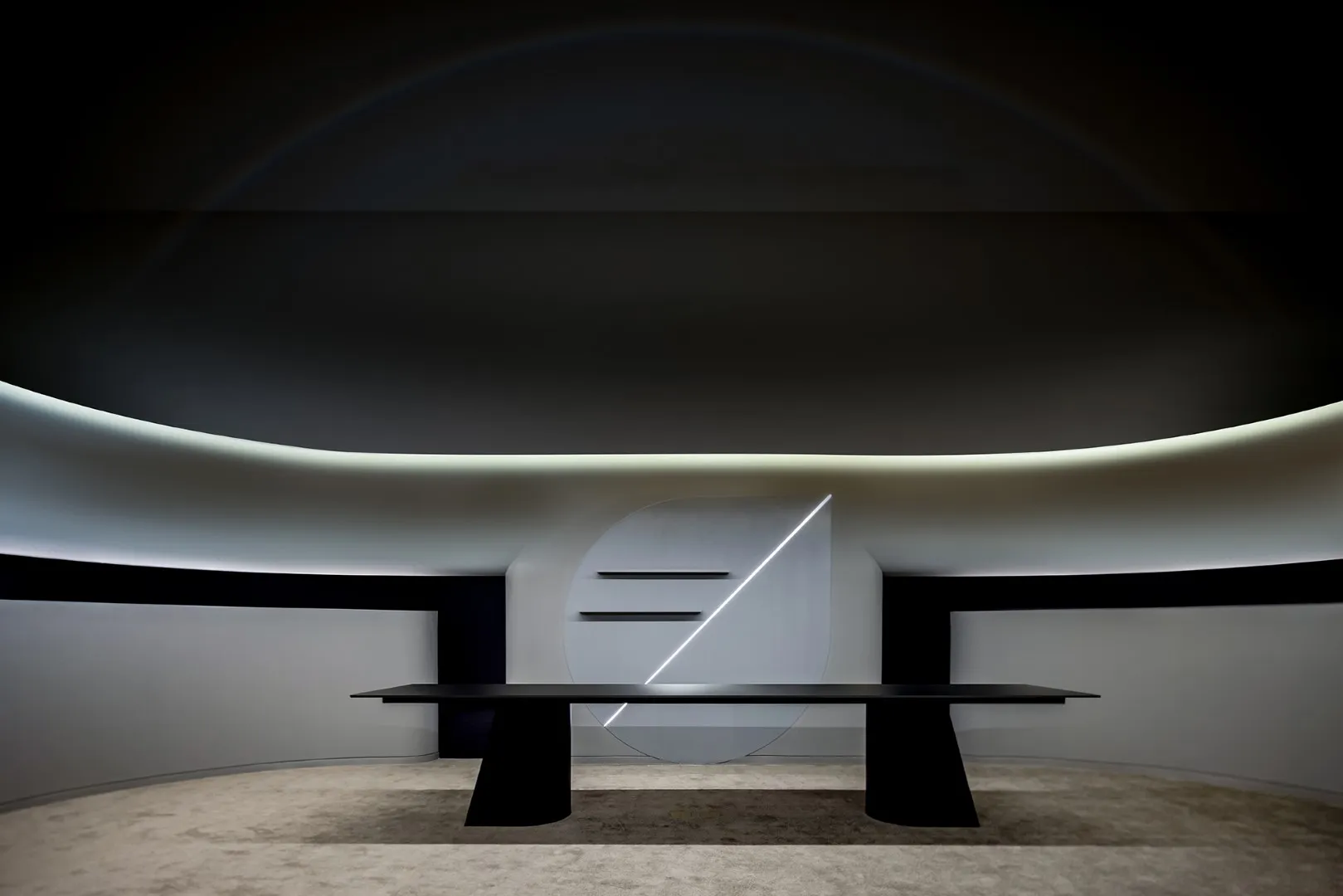 Photos © WM Studio, Si Yu
Photos © WM Studio, Si Yu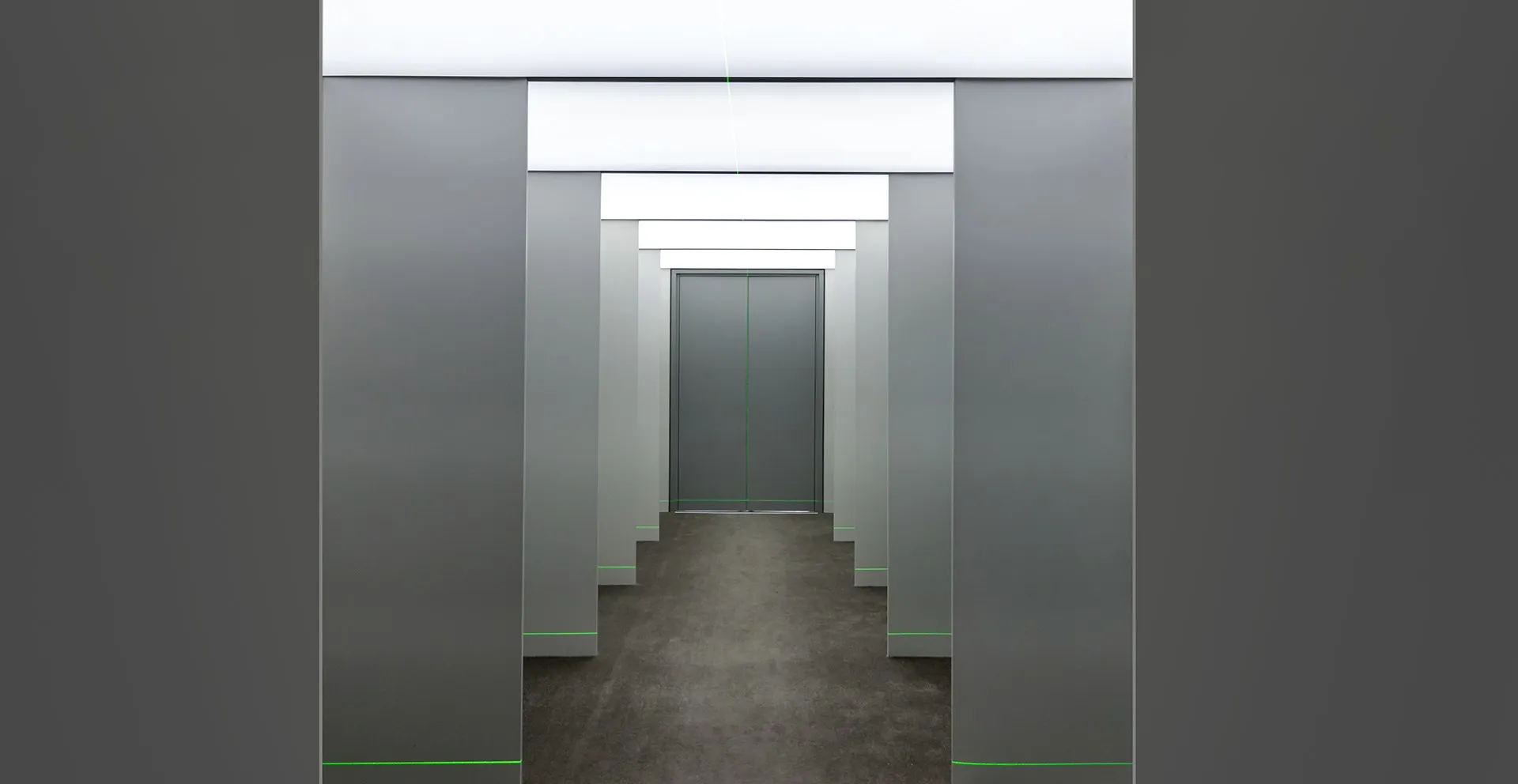 Photos © WM Studio, Si Yu
Photos © WM Studio, Si Yu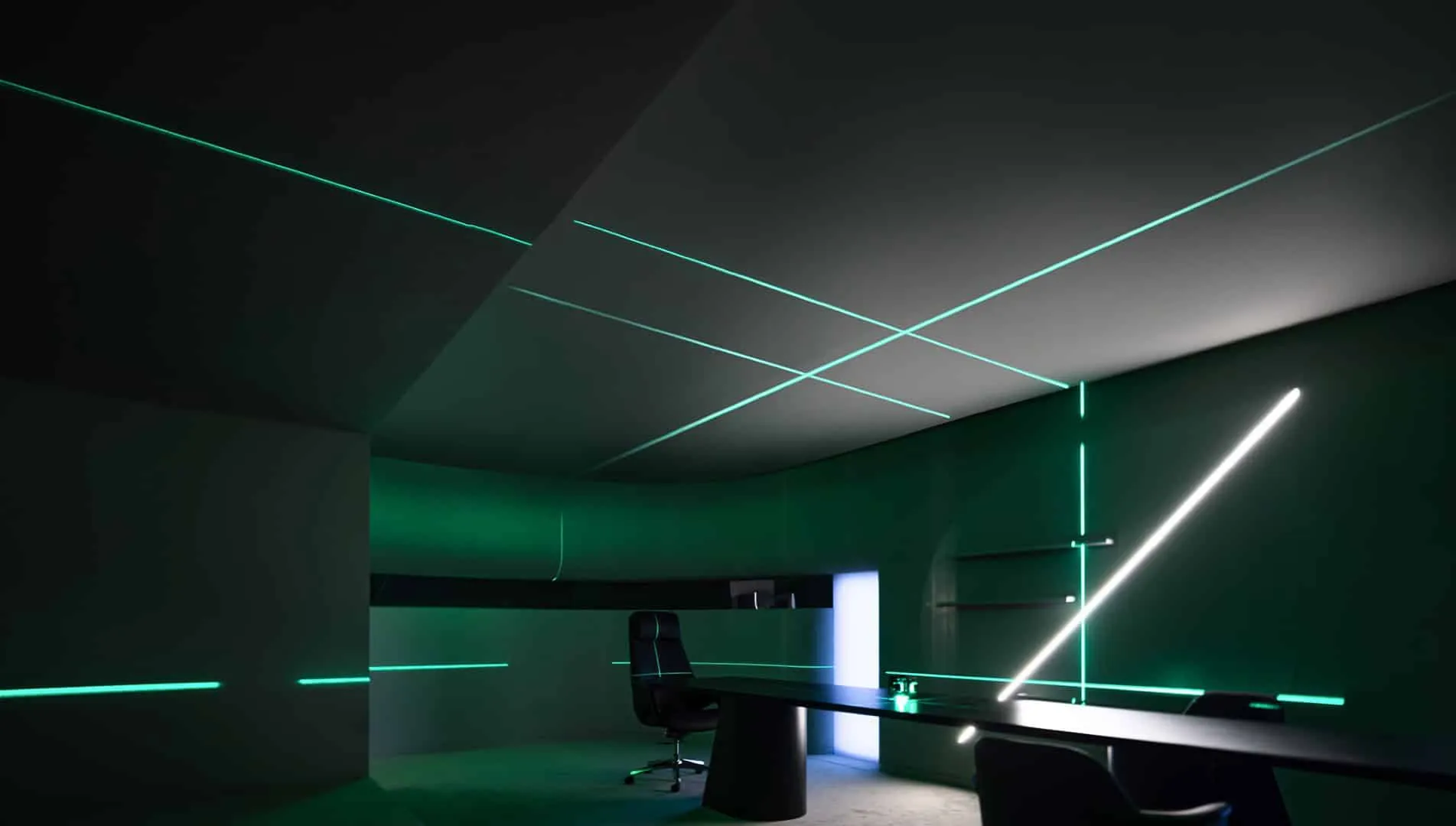 Photos © WM Studio, Si Yu
Photos © WM Studio, Si Yu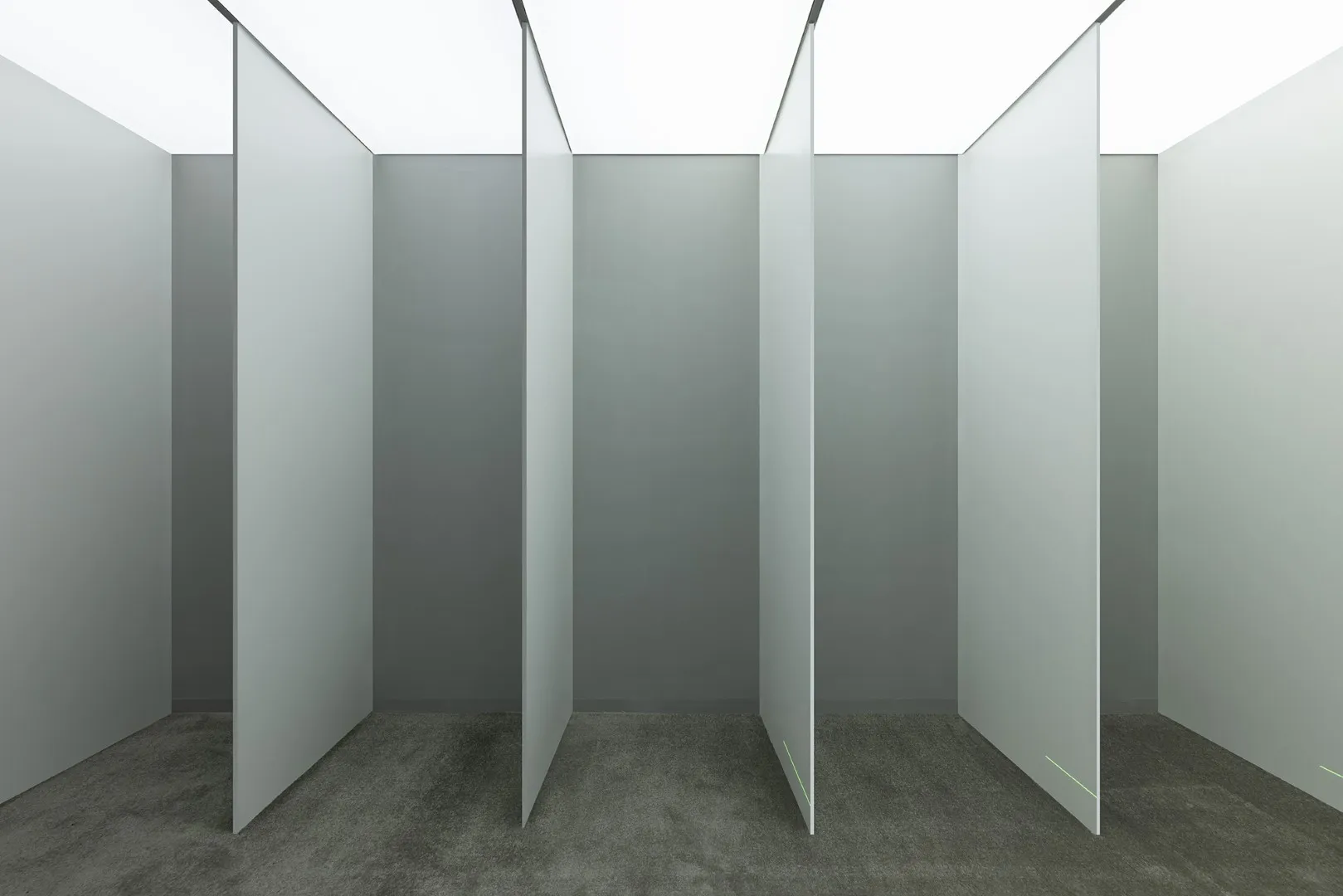 Photos © WM Studio, Si Yu
Photos © WM Studio, Si Yu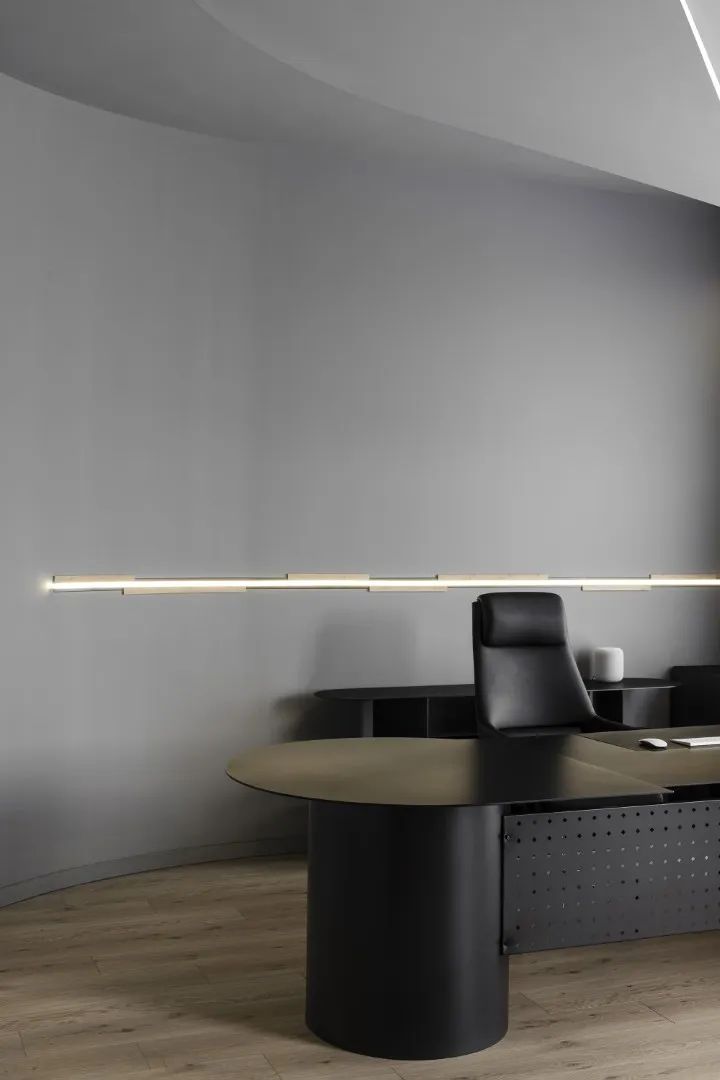 Photos © WM Studio, Si Yu
Photos © WM Studio, Si Yu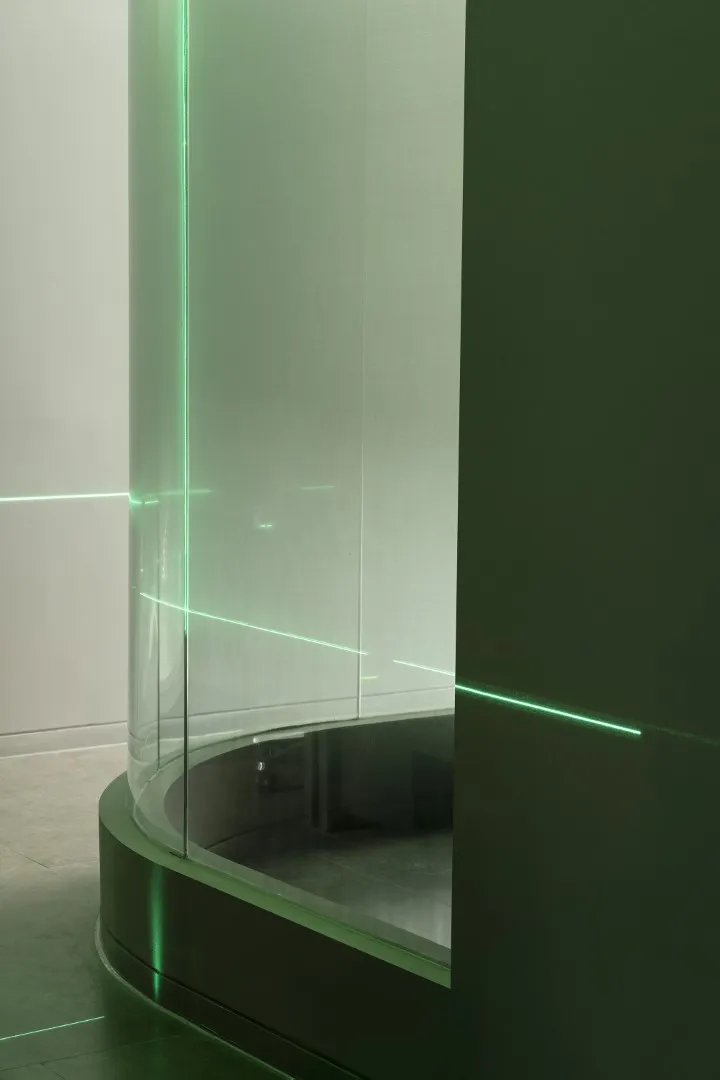 Photos © WM Studio, Si Yu
Photos © WM Studio, Si Yu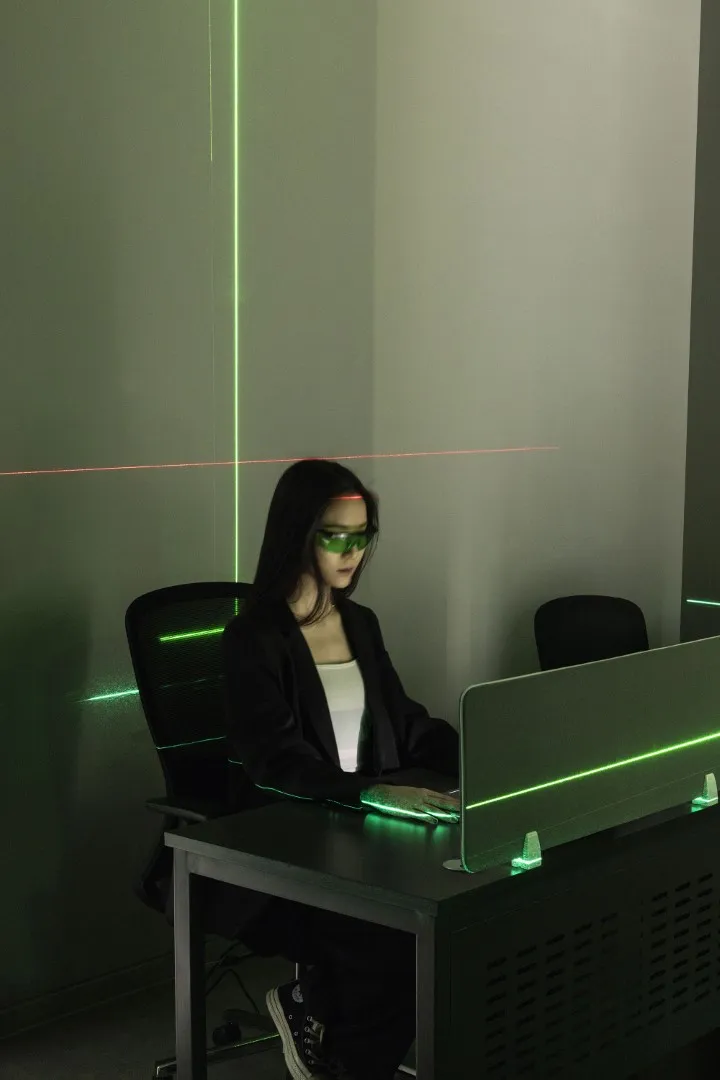 Photos © WM Studio, Si Yu
Photos © WM Studio, Si Yu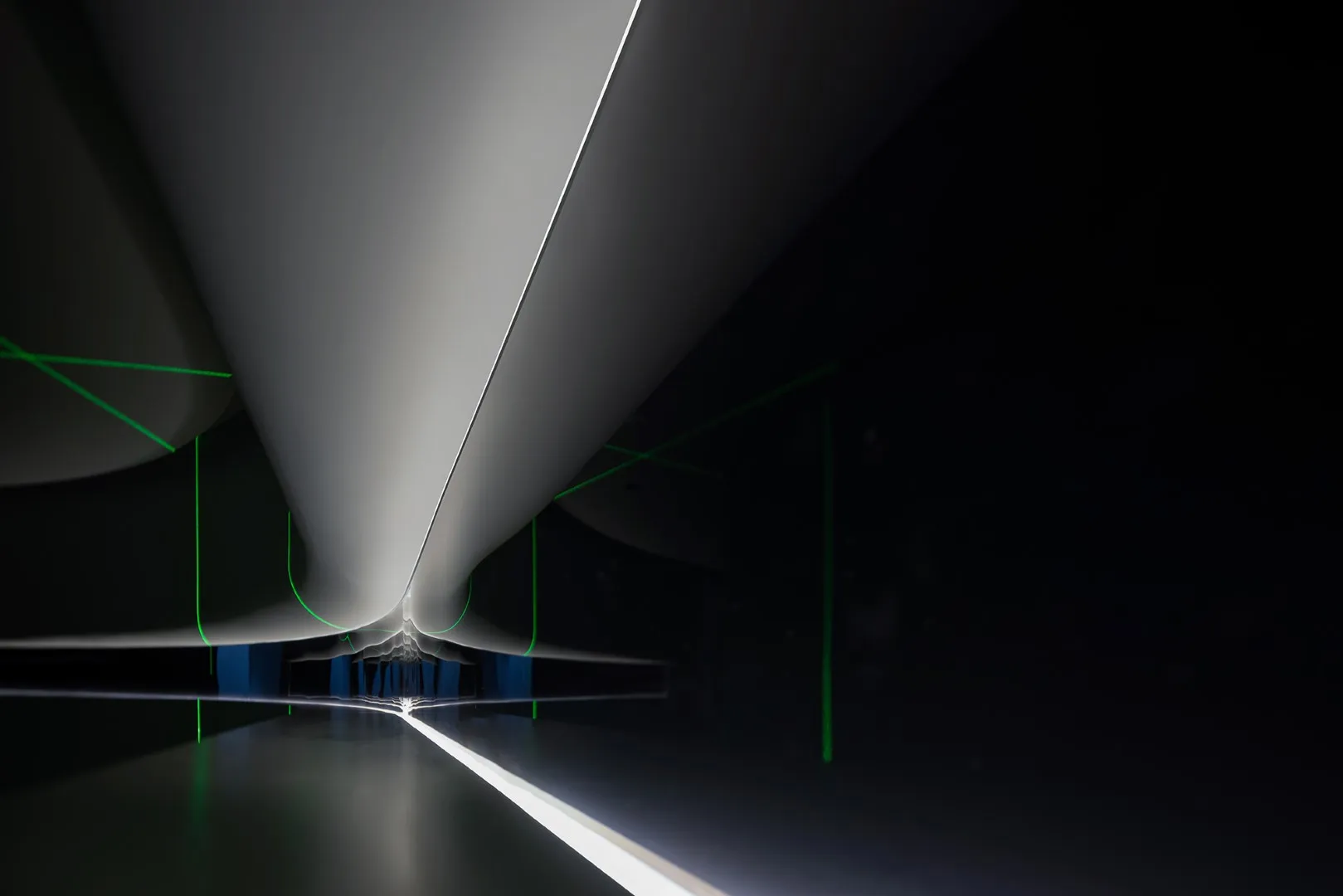 Photos © WM Studio, Si Yu
Photos © WM Studio, Si Yu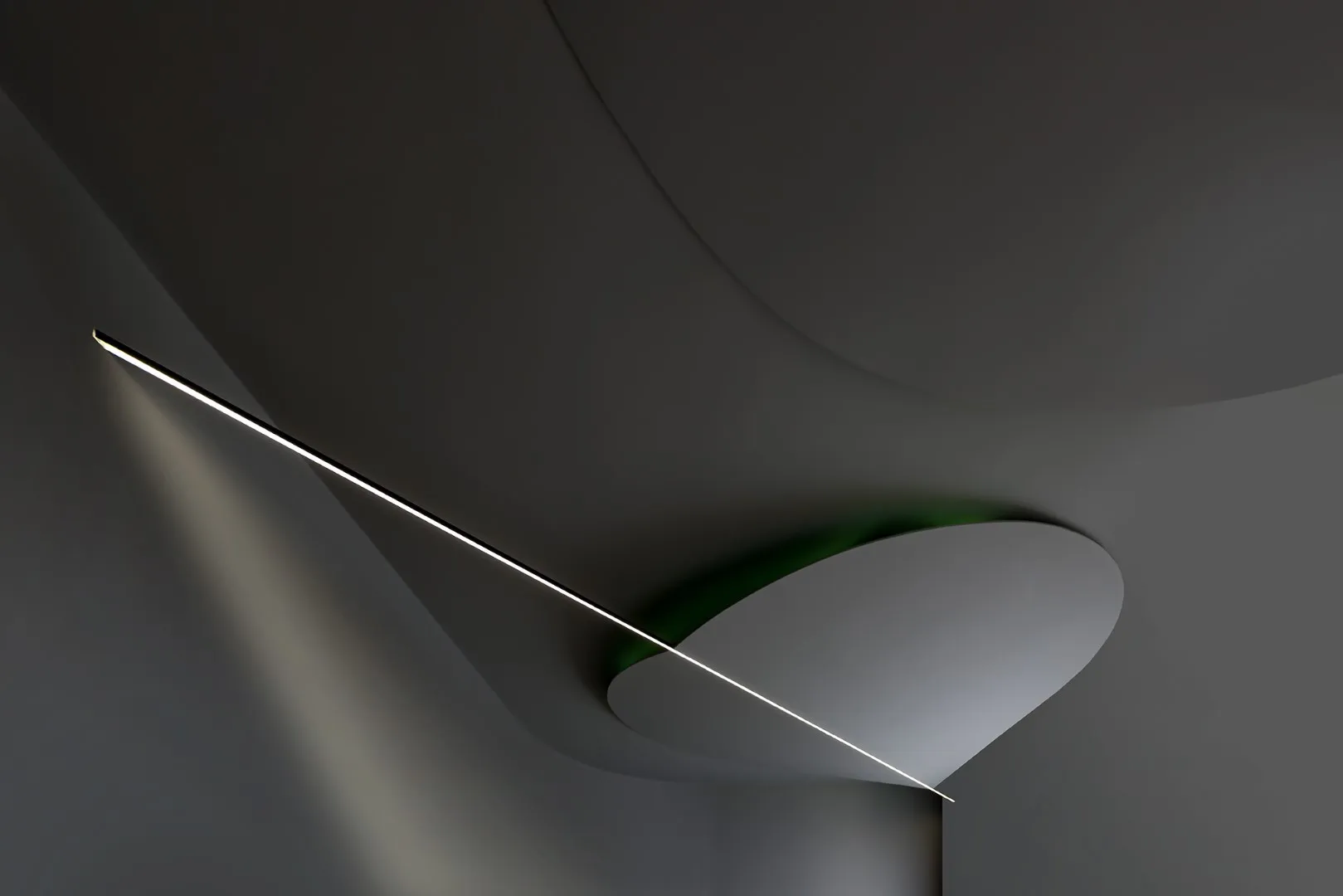 Photos © WM Studio, Si Yu
Photos © WM Studio, Si Yu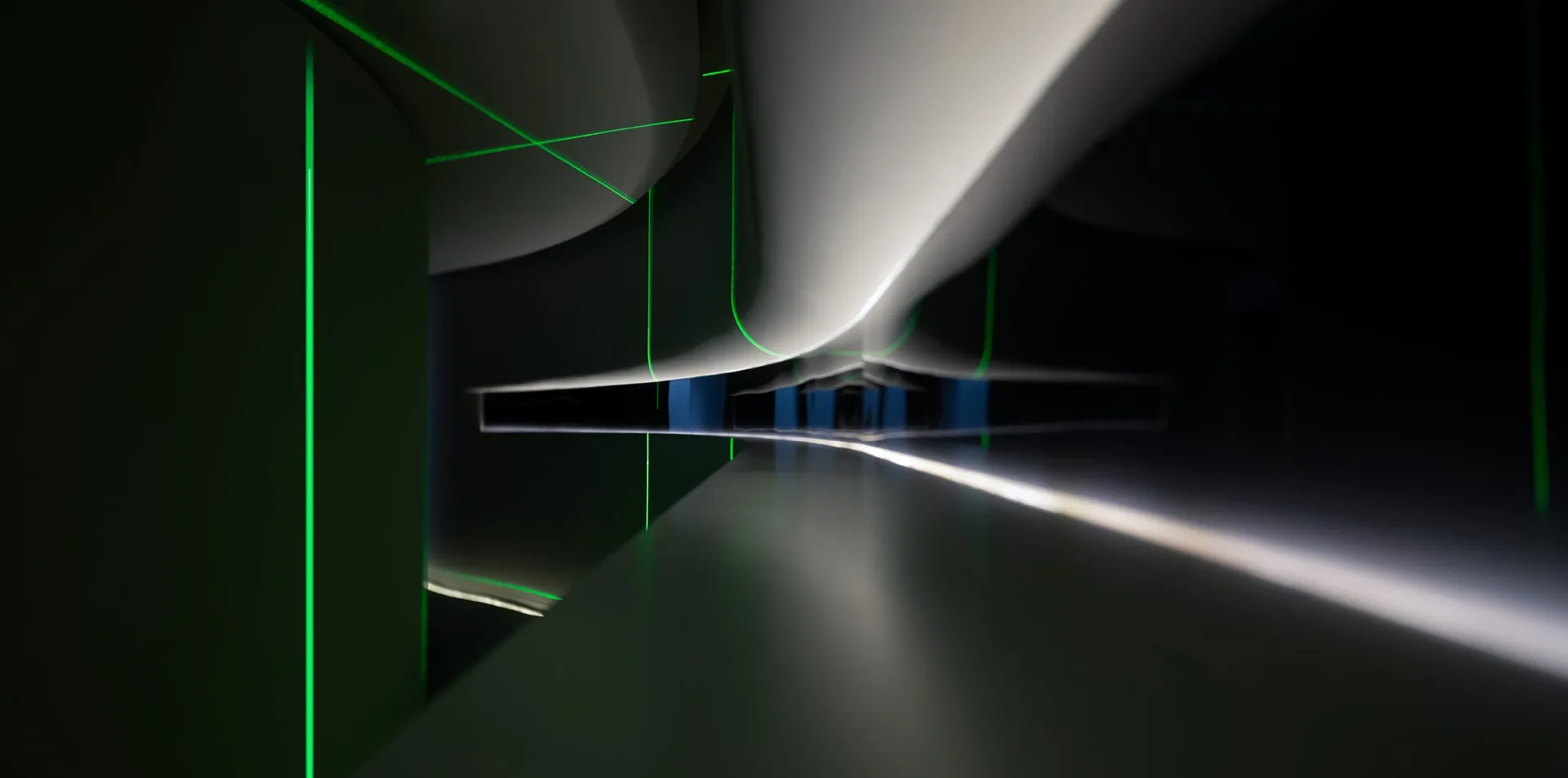 Photos © WM Studio, Si Yu
Photos © WM Studio, Si Yu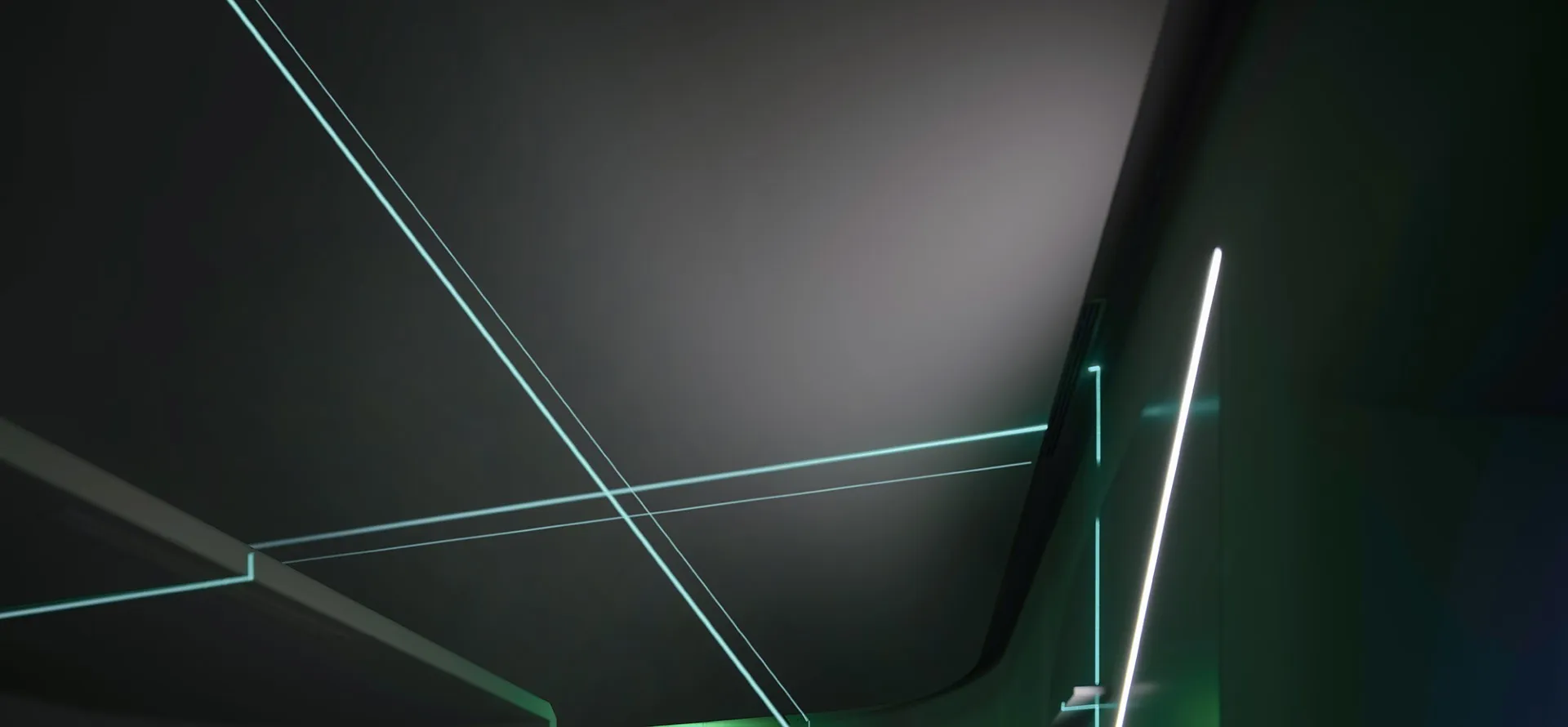 Photos © WM Studio, Si Yu
Photos © WM Studio, Si Yu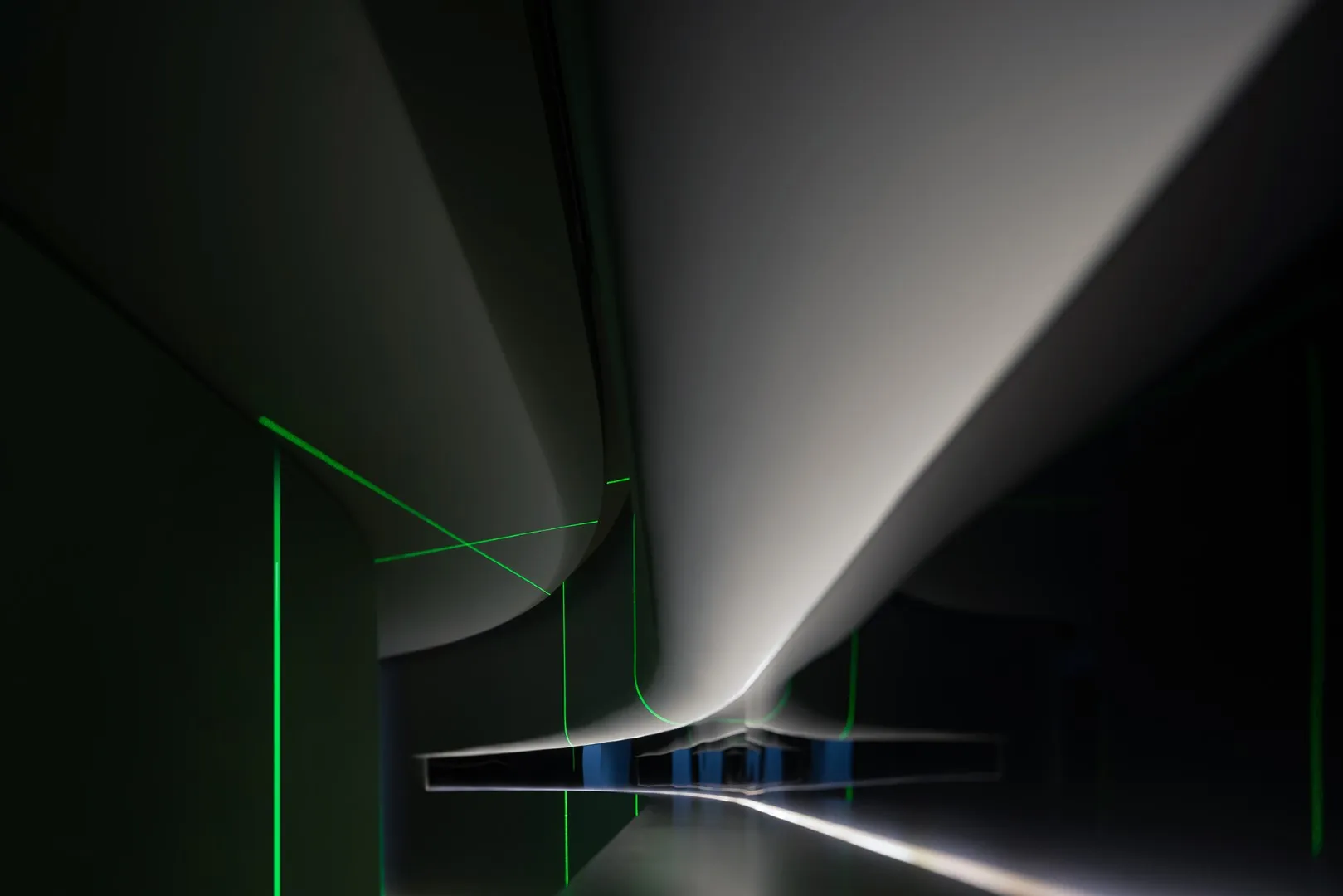 Photos © WM Studio, Si Yu
Photos © WM Studio, Si Yu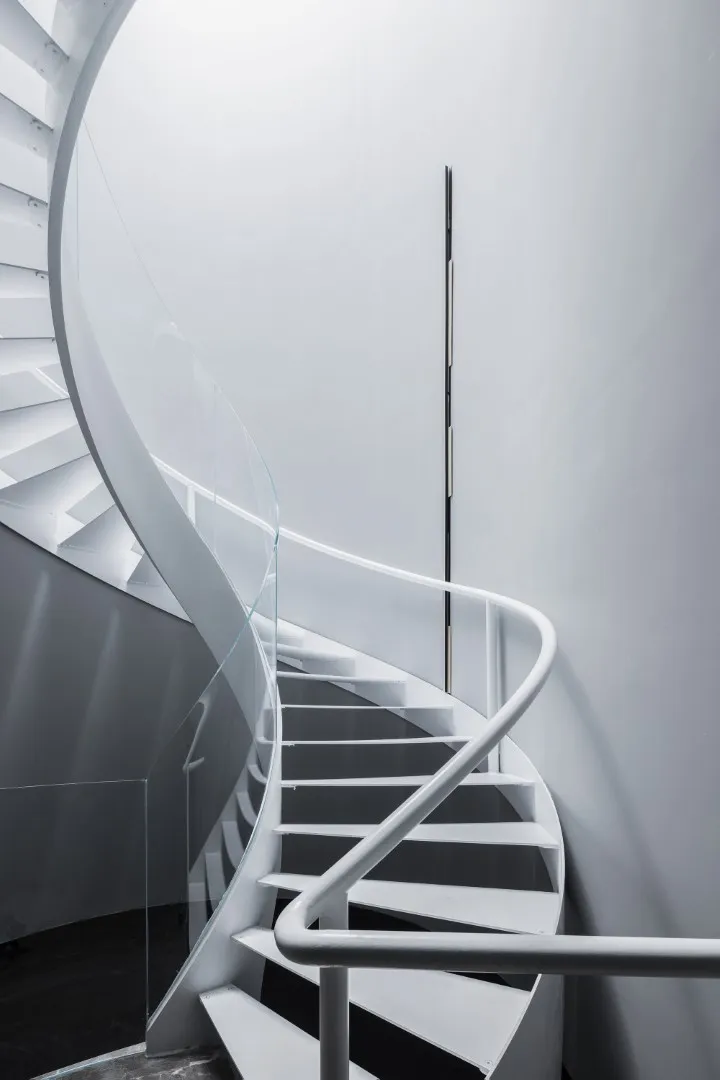 Photos © WM Studio, Si Yu
Photos © WM Studio, Si Yu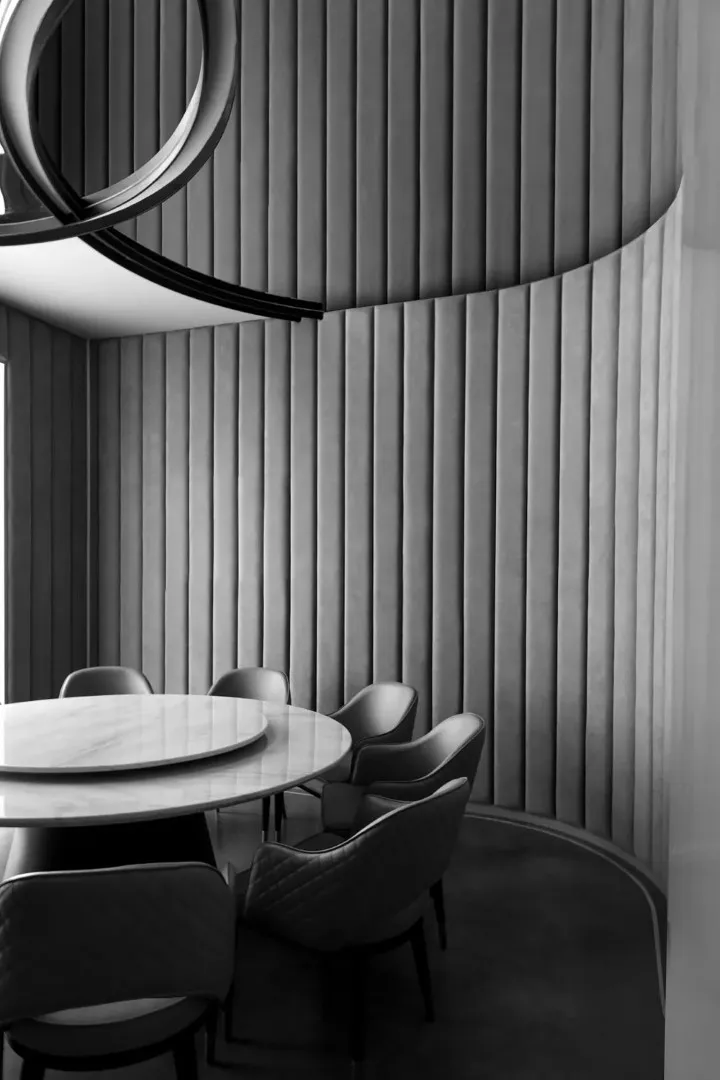 Photos © WM Studio, Si Yu
Photos © WM Studio, Si Yu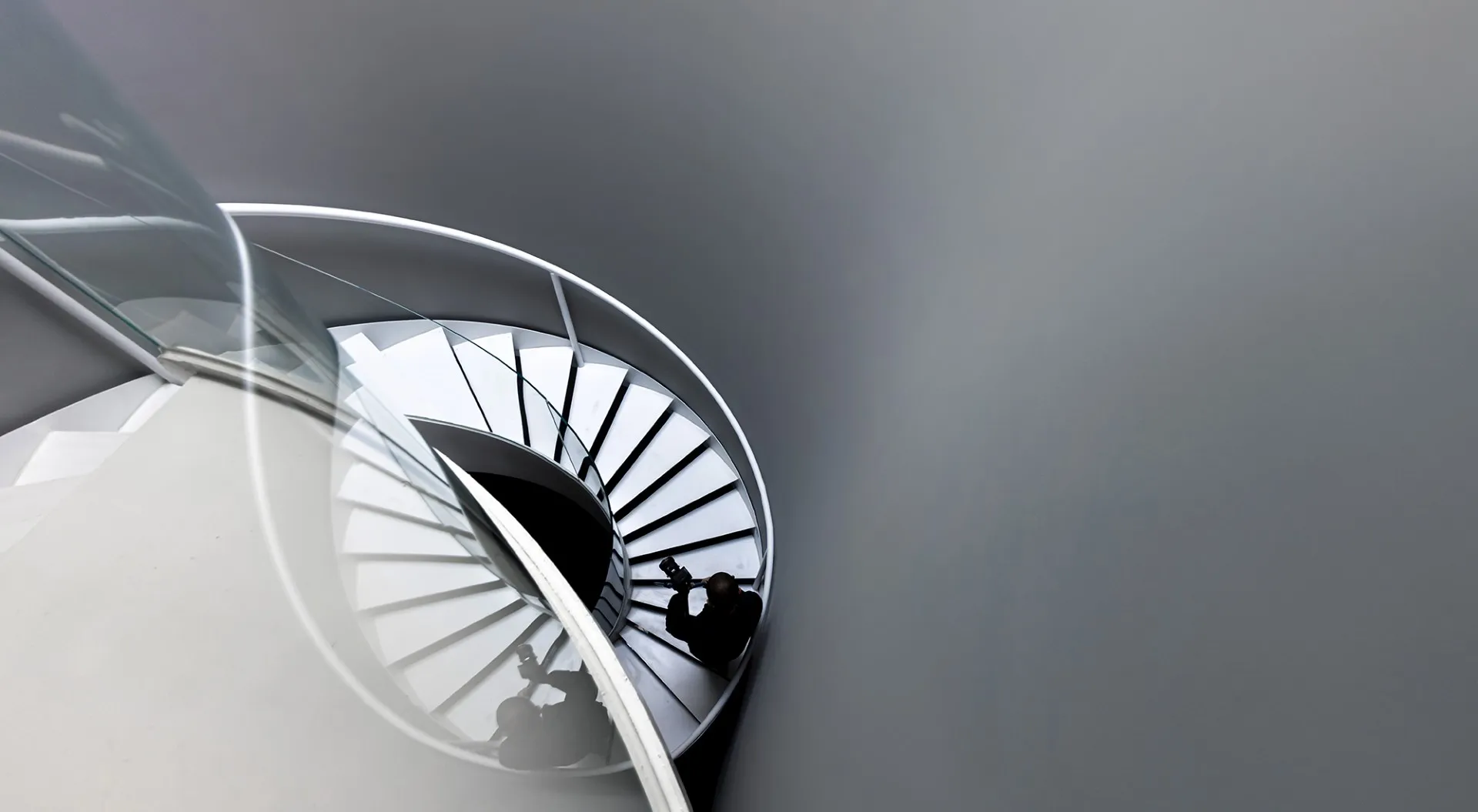 Photos © WM Studio, Si Yu
Photos © WM Studio, Si Yu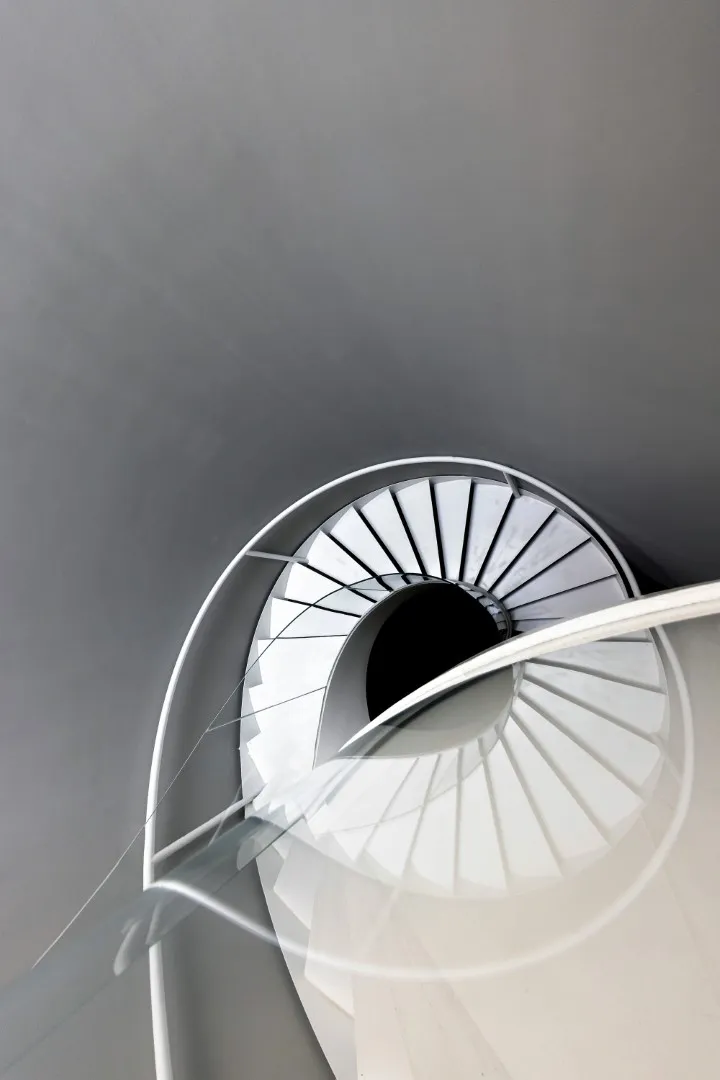 Photos © WM Studio, Si Yu
Photos © WM Studio, Si Yu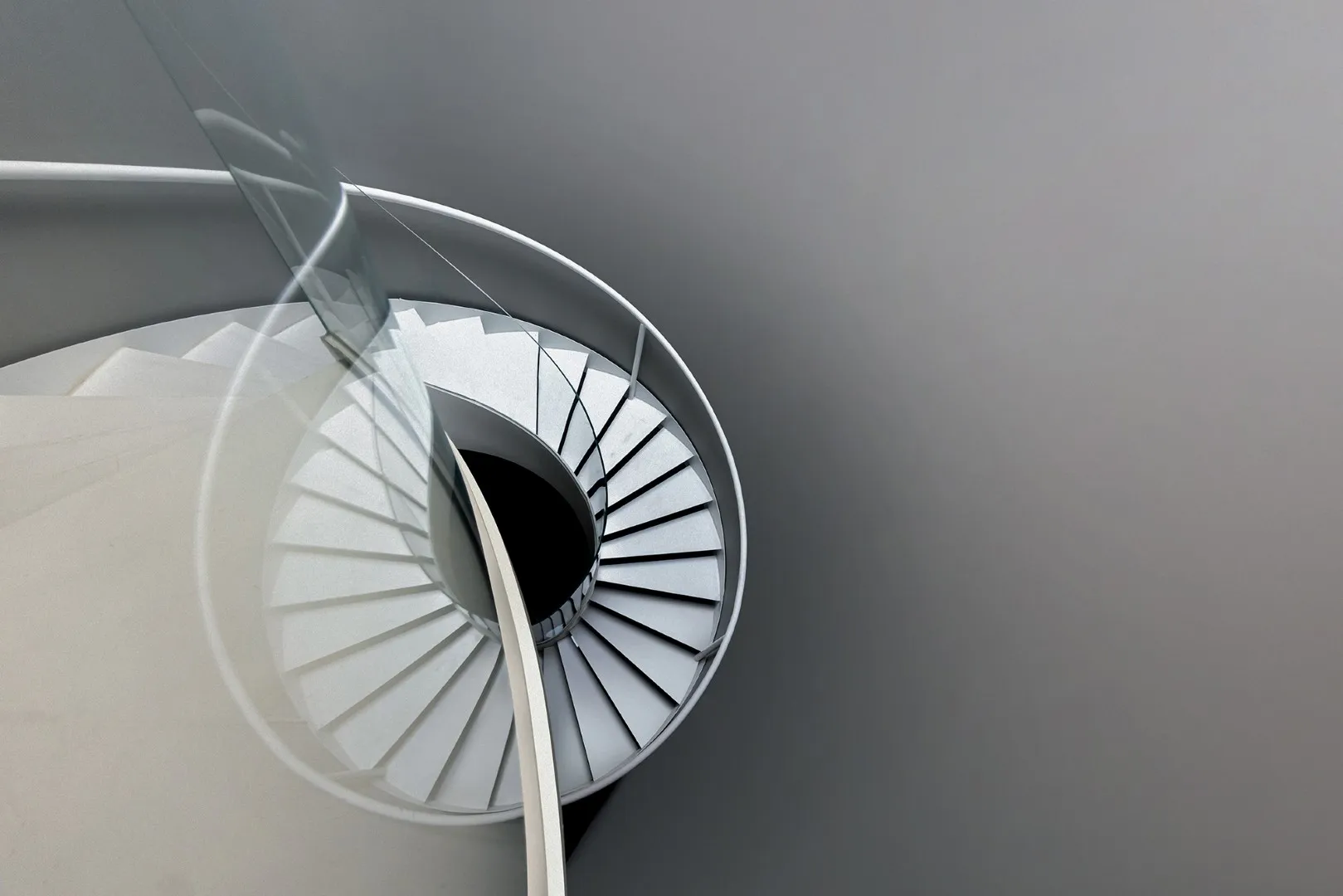 Photos © WM Studio, Si Yu
Photos © WM Studio, Si Yu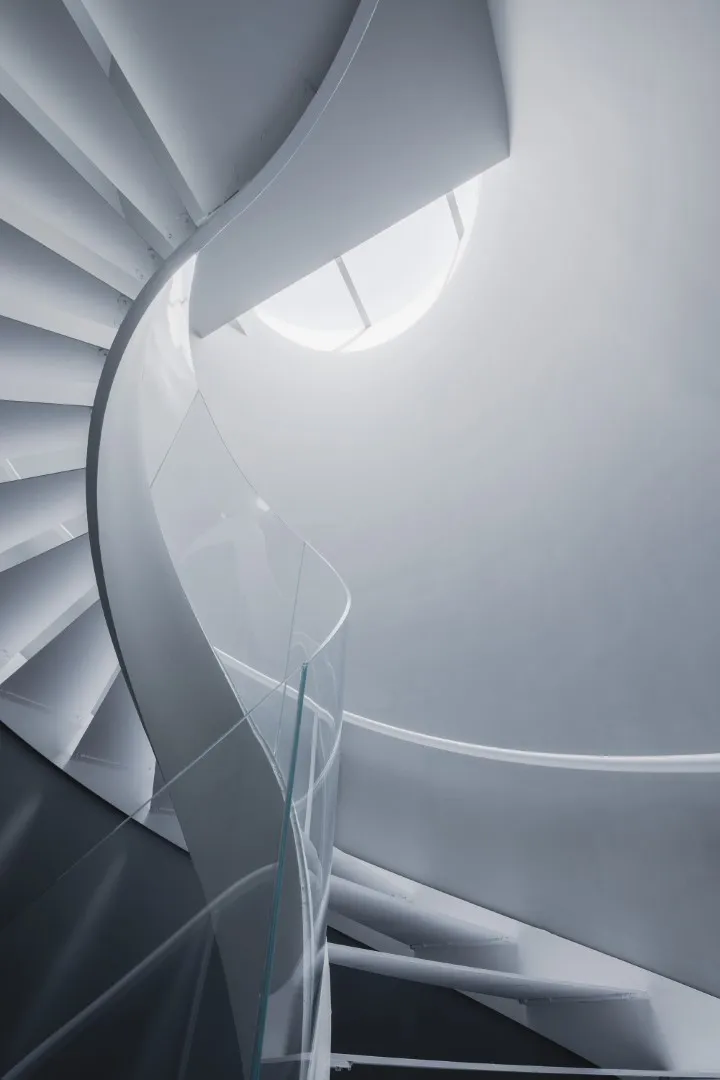 Photos © WM Studio, Si Yu
Photos © WM Studio, Si Yu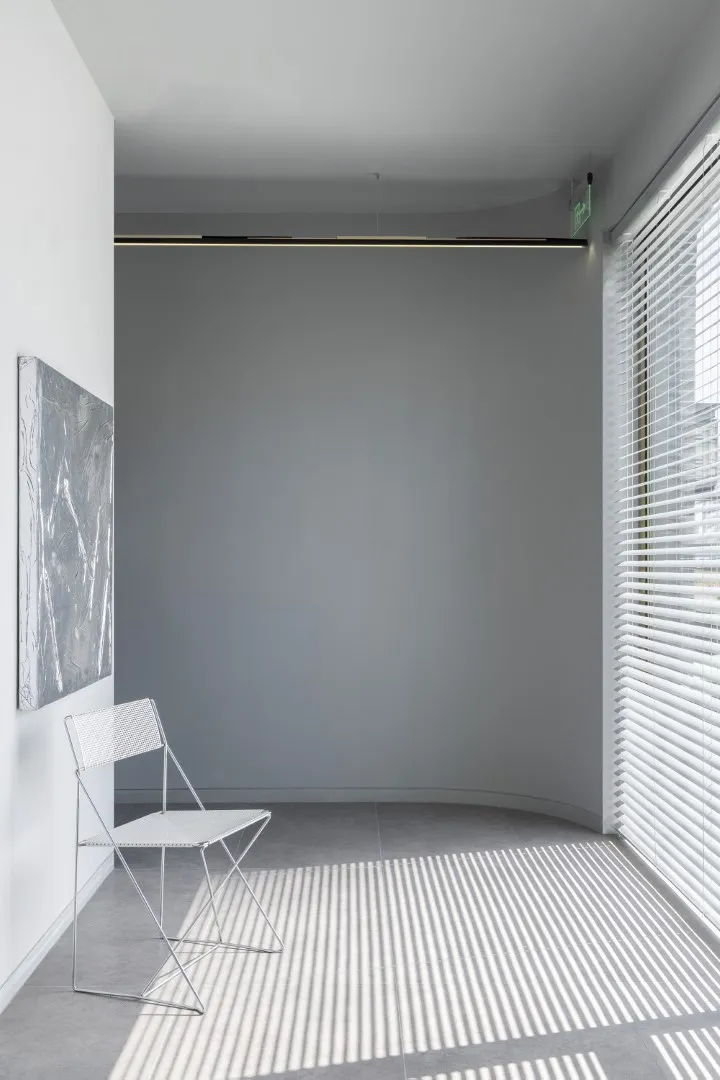 Photos © WM Studio, Si Yu
Photos © WM Studio, Si Yu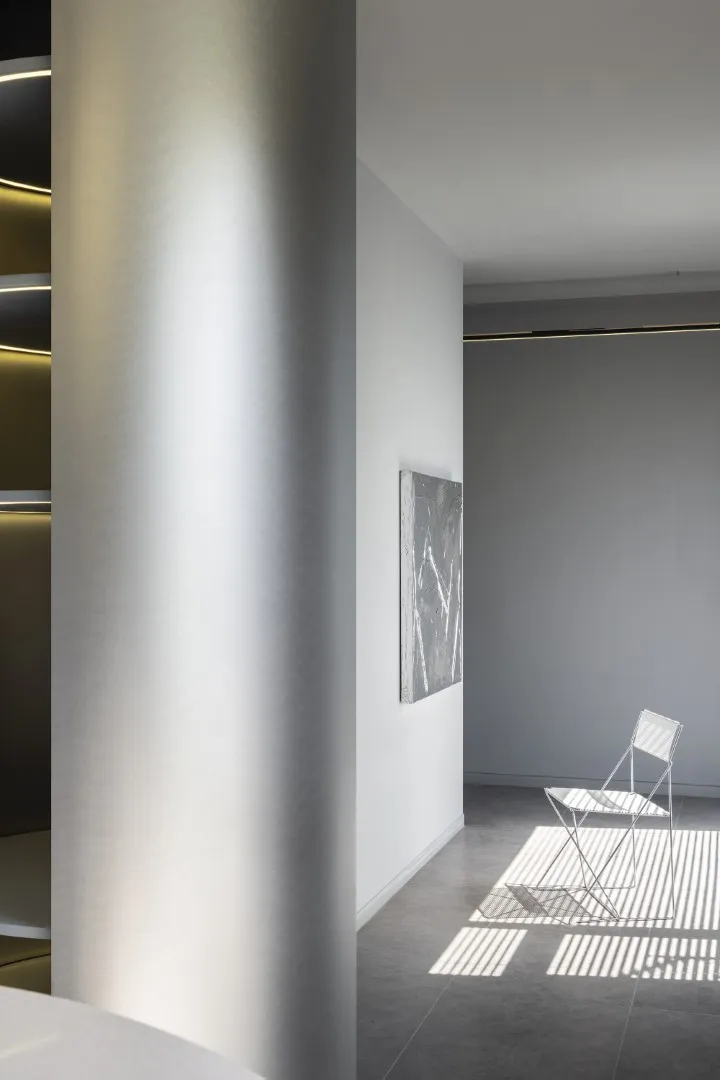 Photos © WM Studio, Si Yu
Photos © WM Studio, Si YuMore articles:
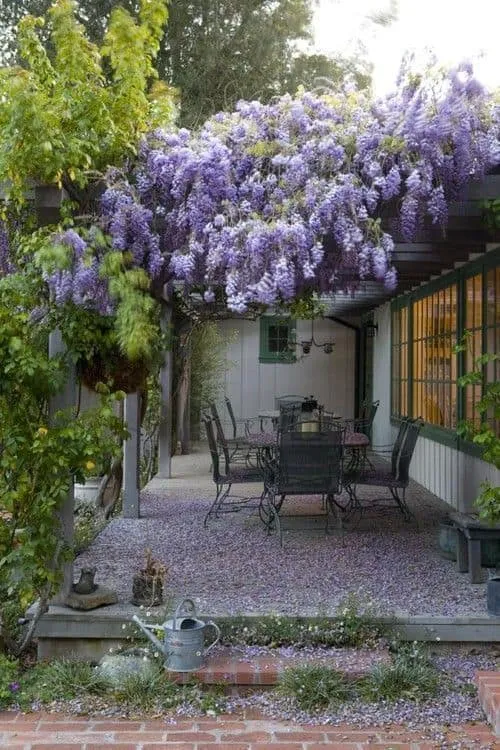 Backyard Design Ideas for Peaceful Secluded Relaxation
Backyard Design Ideas for Peaceful Secluded Relaxation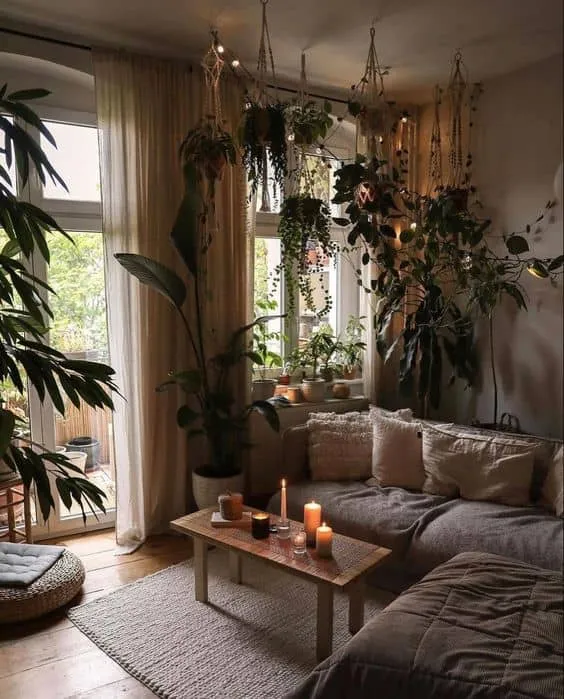 In the Revival of Nature: Understanding the Charm of Cotegok
In the Revival of Nature: Understanding the Charm of Cotegok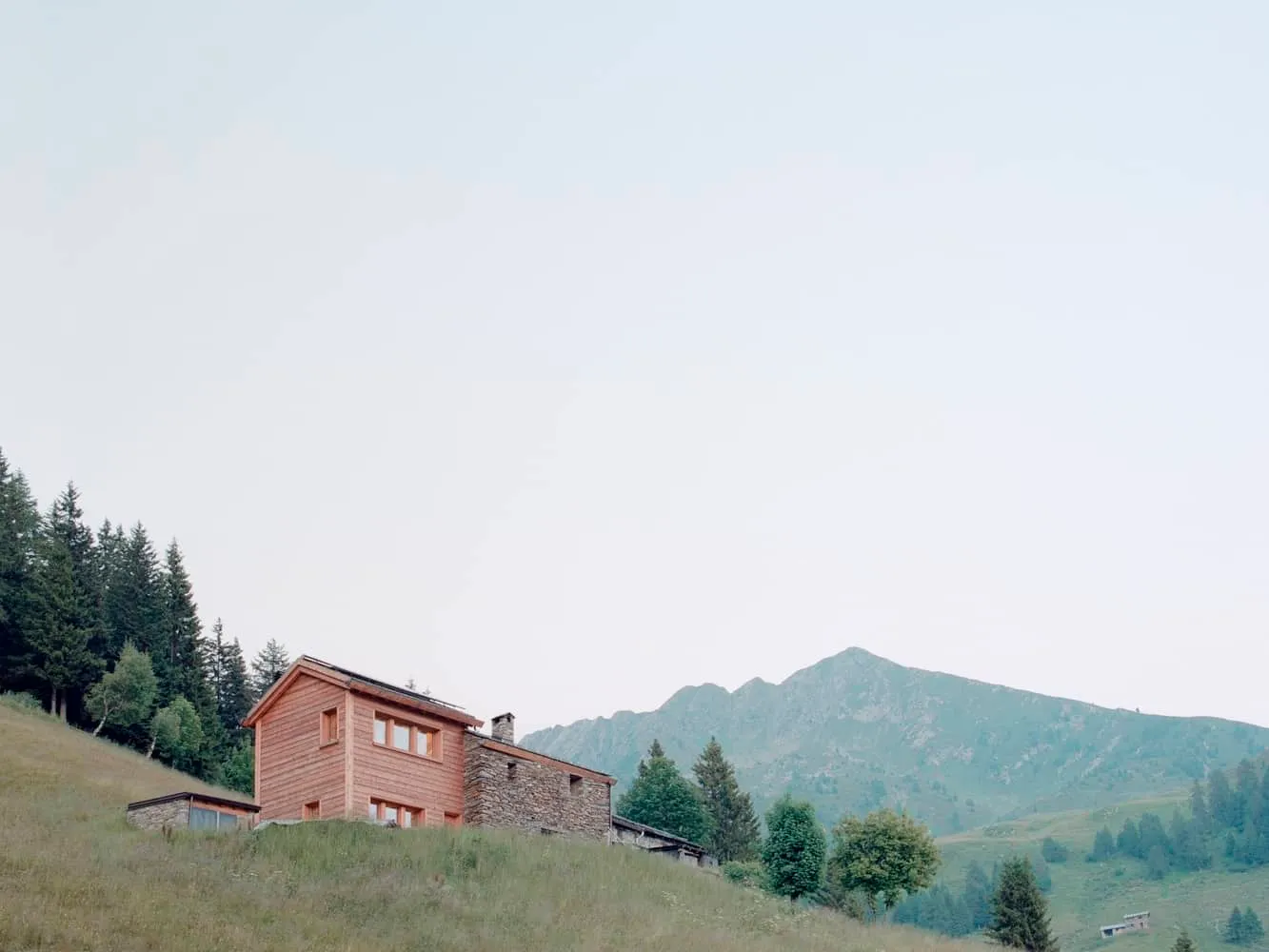 Baitdana House by Rinaldo Del Nero in Albreda Per San Marco, Italy
Baitdana House by Rinaldo Del Nero in Albreda Per San Marco, Italy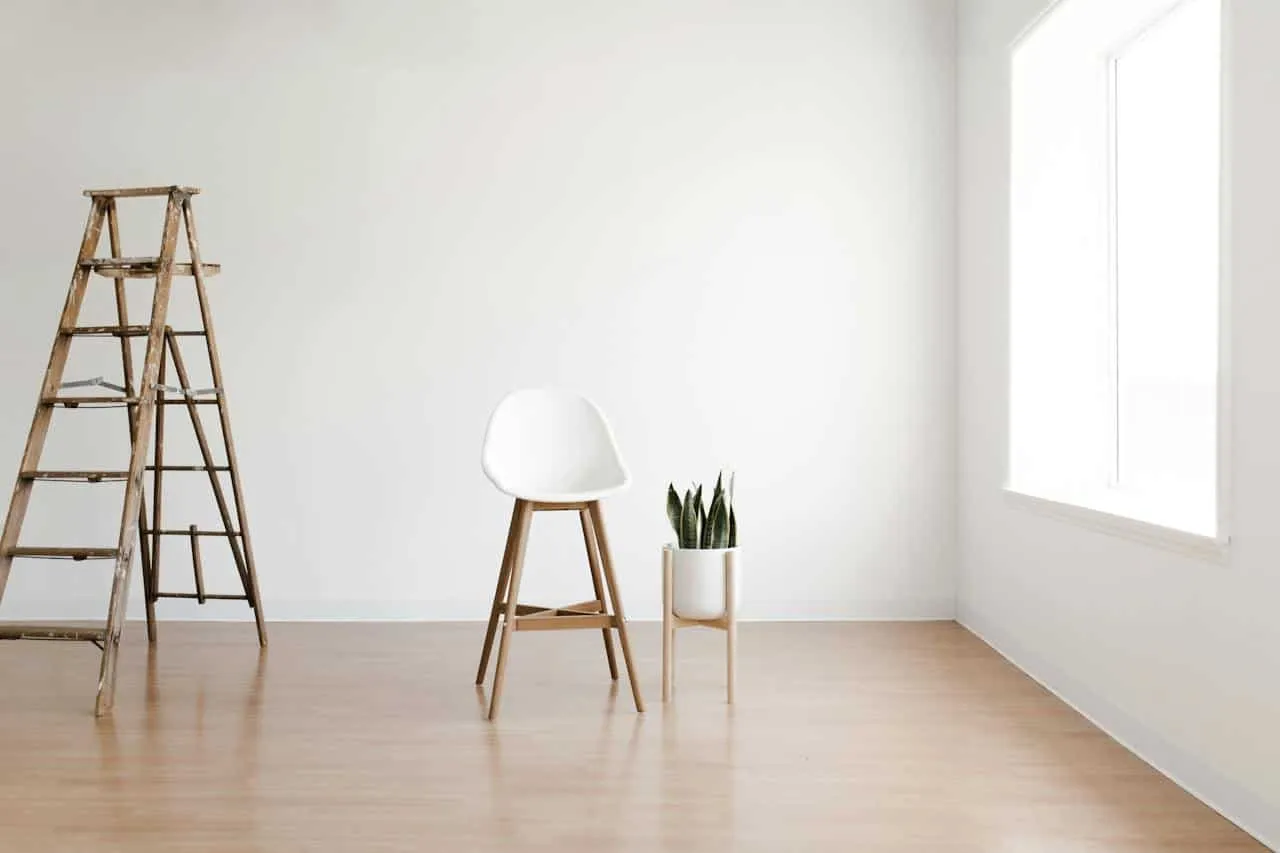 Balance of Minimalism and Comfort in Modern Interior Design
Balance of Minimalism and Comfort in Modern Interior Design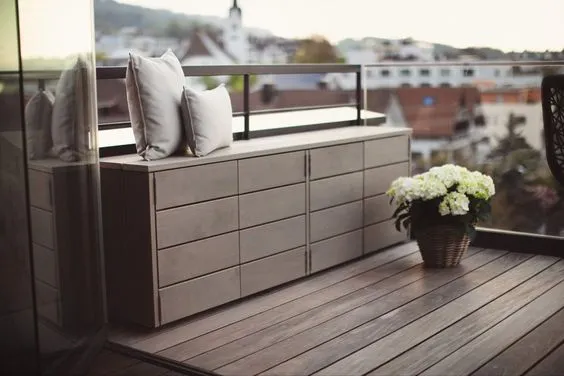 Storage on Balcony: Best Ideas
Storage on Balcony: Best Ideas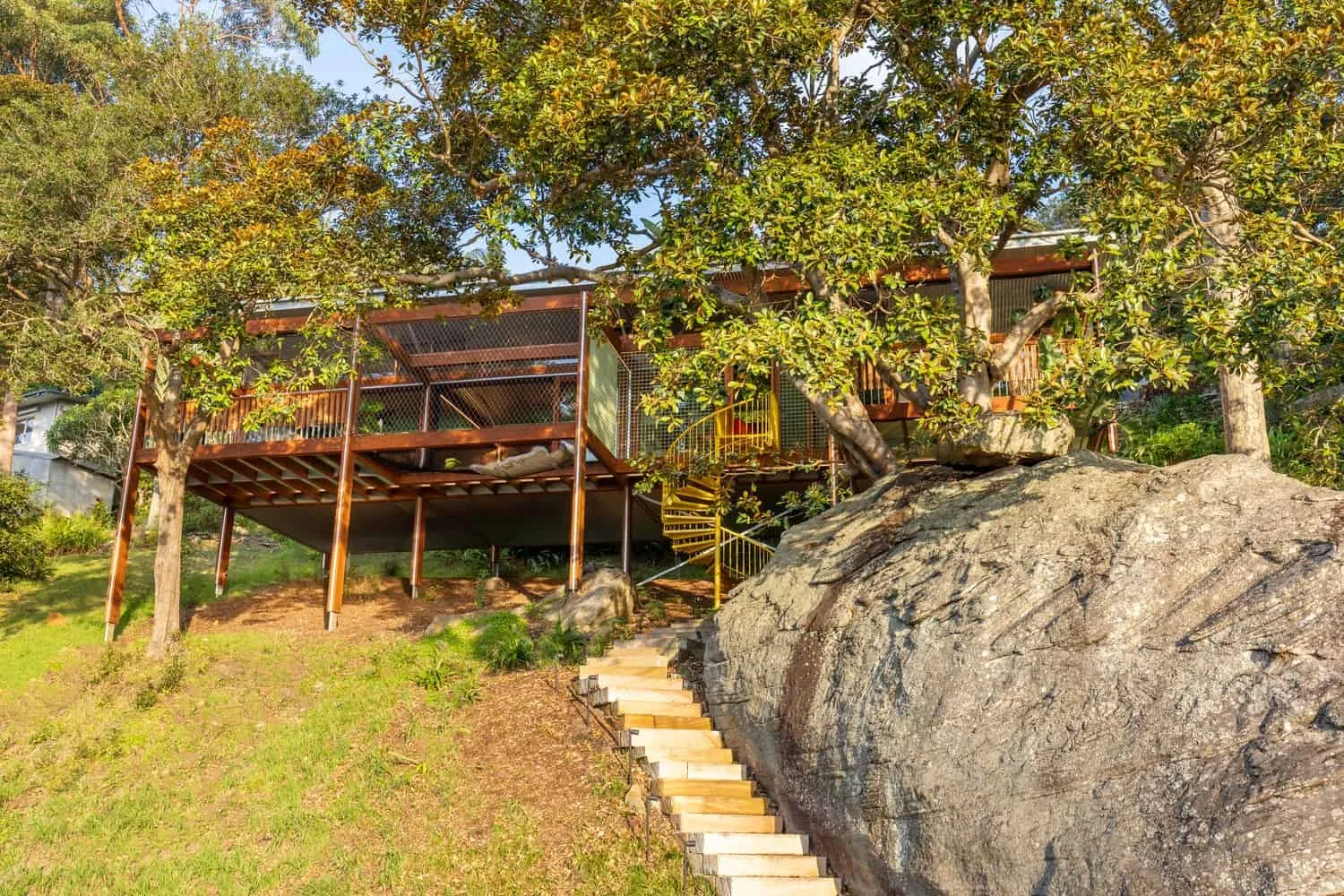 Warm Palm House by CplusC Architectural Workshop in Palm Beach, Australia
Warm Palm House by CplusC Architectural Workshop in Palm Beach, Australia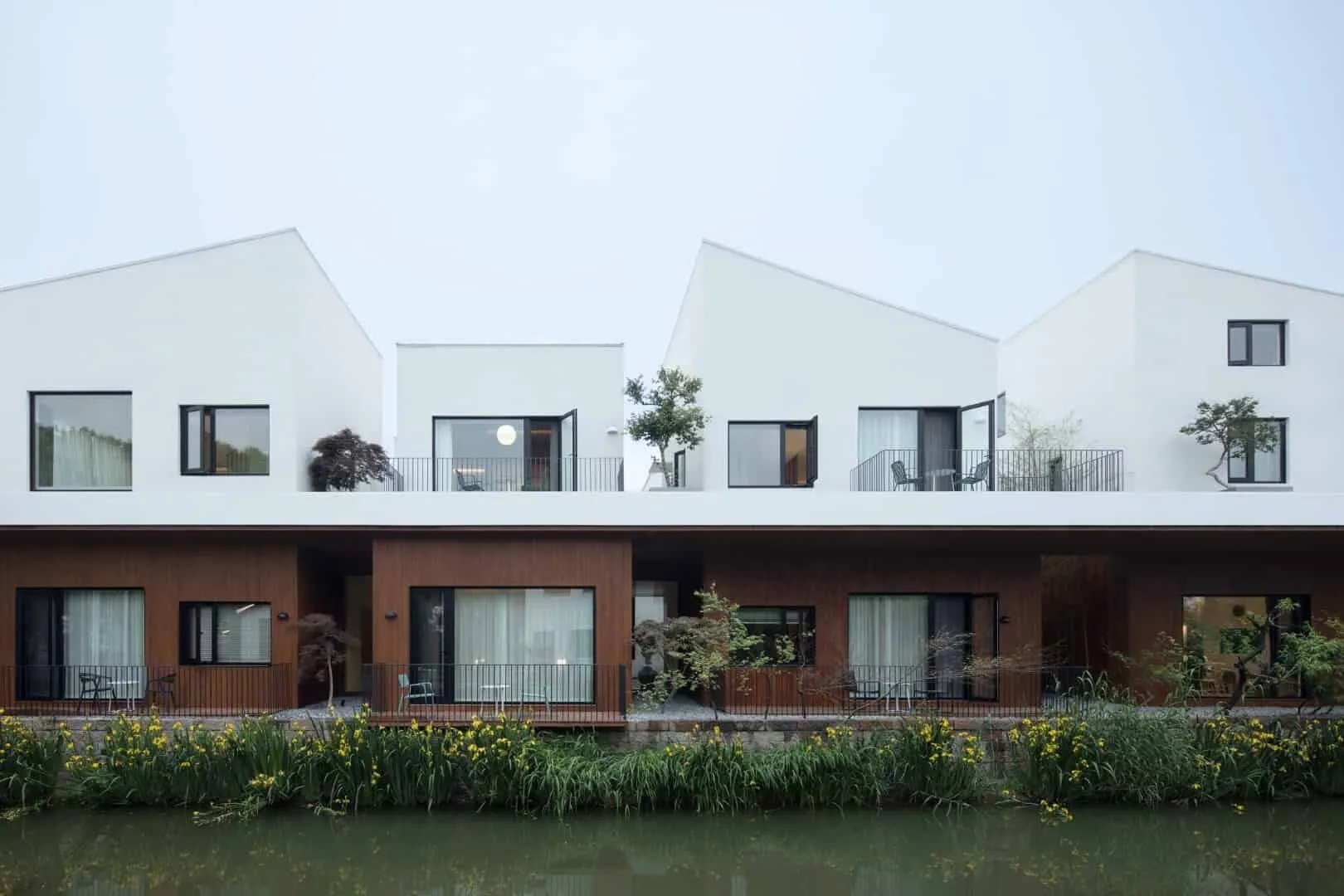 Ban-Villa by B.L.U.E. Architecture Studio in Qiziyang Village, China
Ban-Villa by B.L.U.E. Architecture Studio in Qiziyang Village, China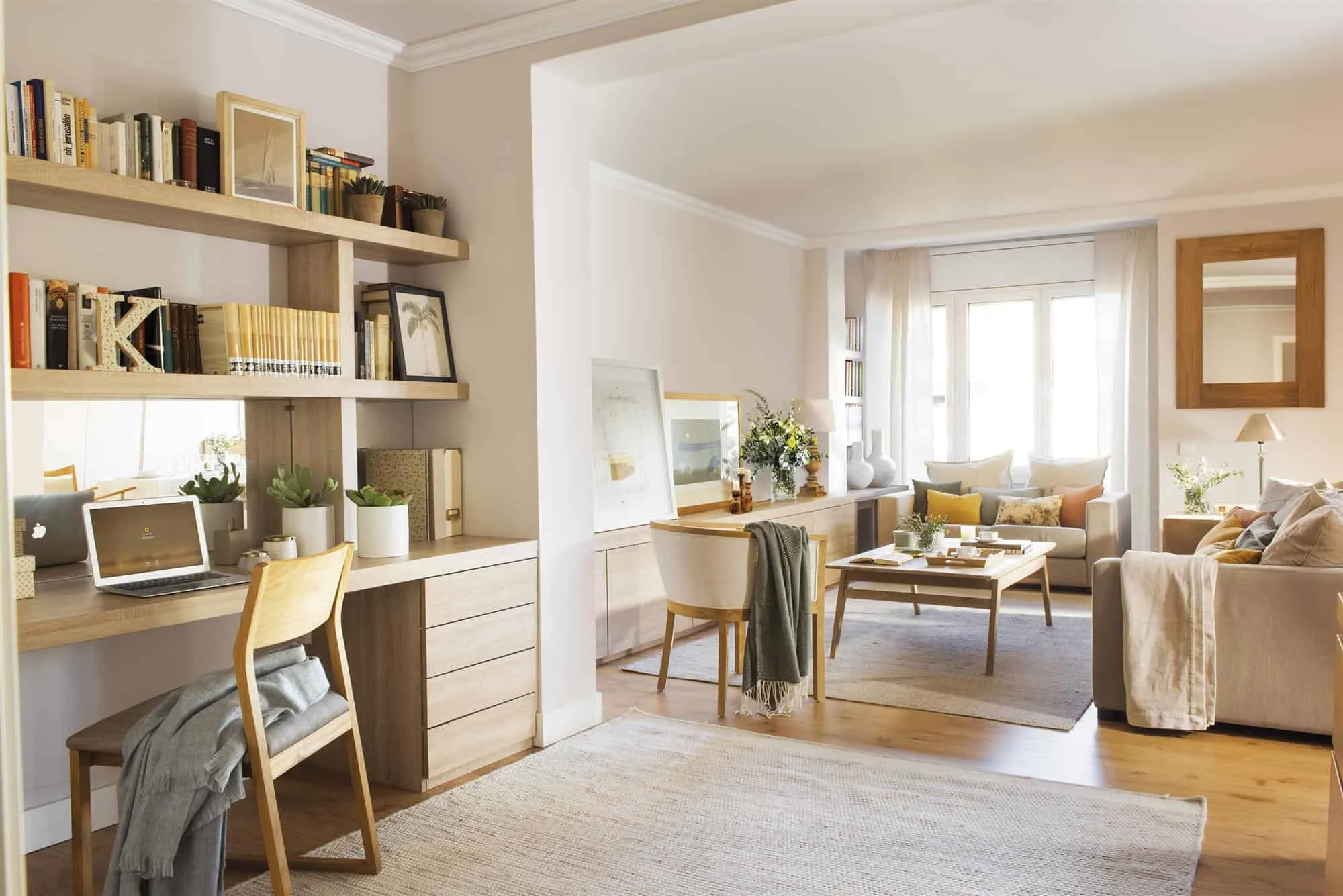 Barcelona. House with thousands of cabinets and lots of storage space
Barcelona. House with thousands of cabinets and lots of storage space