There can be your advertisement
300x150
Beige Apartment by Alexander Tishler in Yekaterinburg
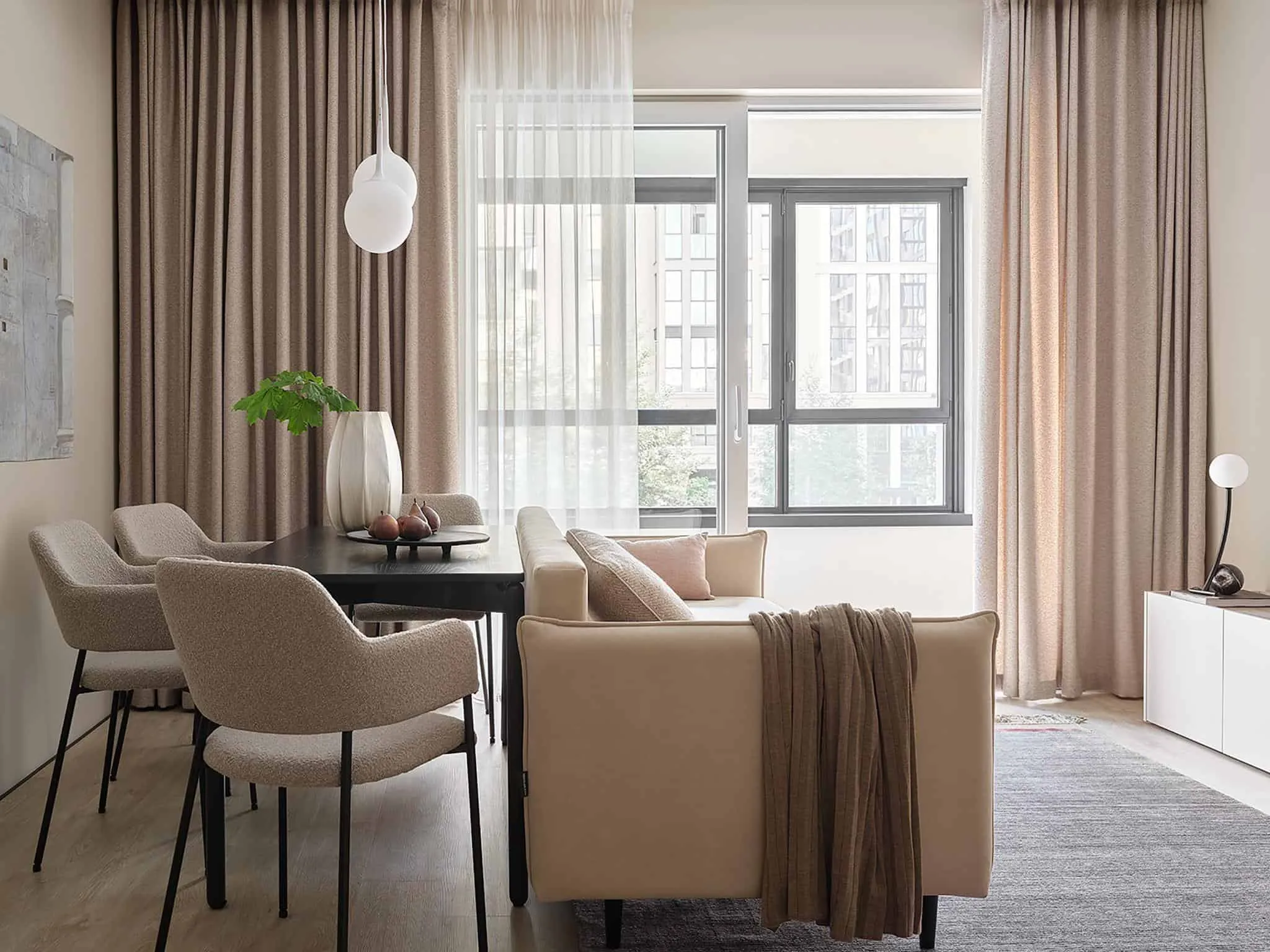
The beige apartment in Yekaterinburg by Alexander Tishler's project, led by designer Karen Karapetyan, is a carefully selected two-room apartment of 79 m² created with attention to adaptability, comfort and time. Completed in 2023–2024 and designed for a couple who gifted the apartment to their daughter — in search of functional and cozy space that can be refined in the future.
Located in Yekaterinburg, Russia, this apartment embodies the philosophy of Alexander Tishler's design company: full cycle interior solutions with individual cabinet, careful budget control and comprehensive project management from concept to implementation.
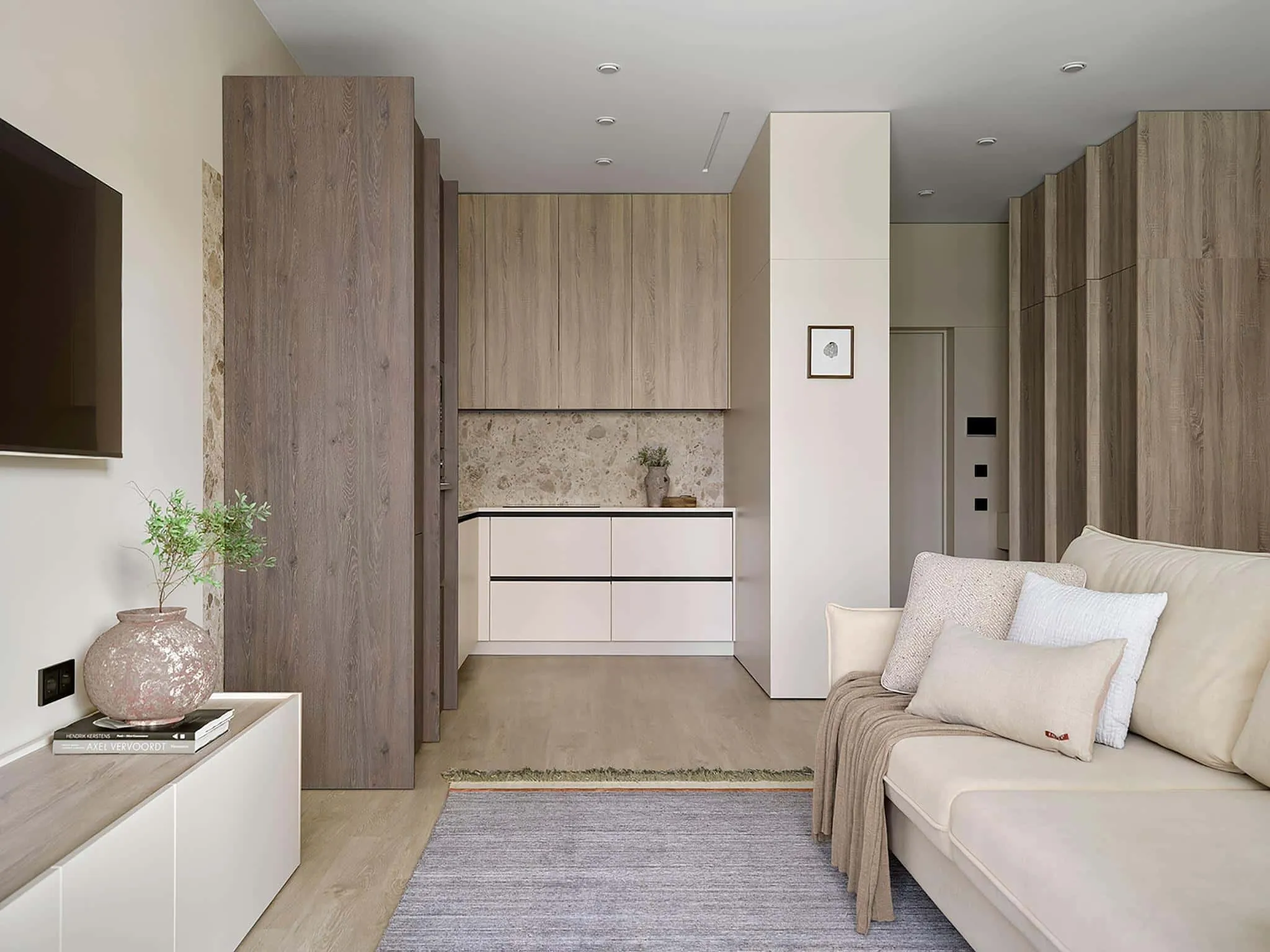 Photo © Alexander Tishler Design Company
Photo © Alexander Tishler Design Company Photo © Alexander Tishler Design Company
Photo © Alexander Tishler Design CompanyCombining Form and Function
The apartment had certain challenges, such as a load-bearing column in the center and a dark corridor connecting the hall and private rooms. Thanks to strategic design solutions, including demolition of unnecessary partitions and improved layout, the team created a brighter and more spacious flow.
One of the notable features of this renovation was a small but efficient wardrobe, expanded by removing partitions and changing the layout. The rethinking allowed increasing natural lighting and creating a spatial hierarchy that optimizes each area for its functions.
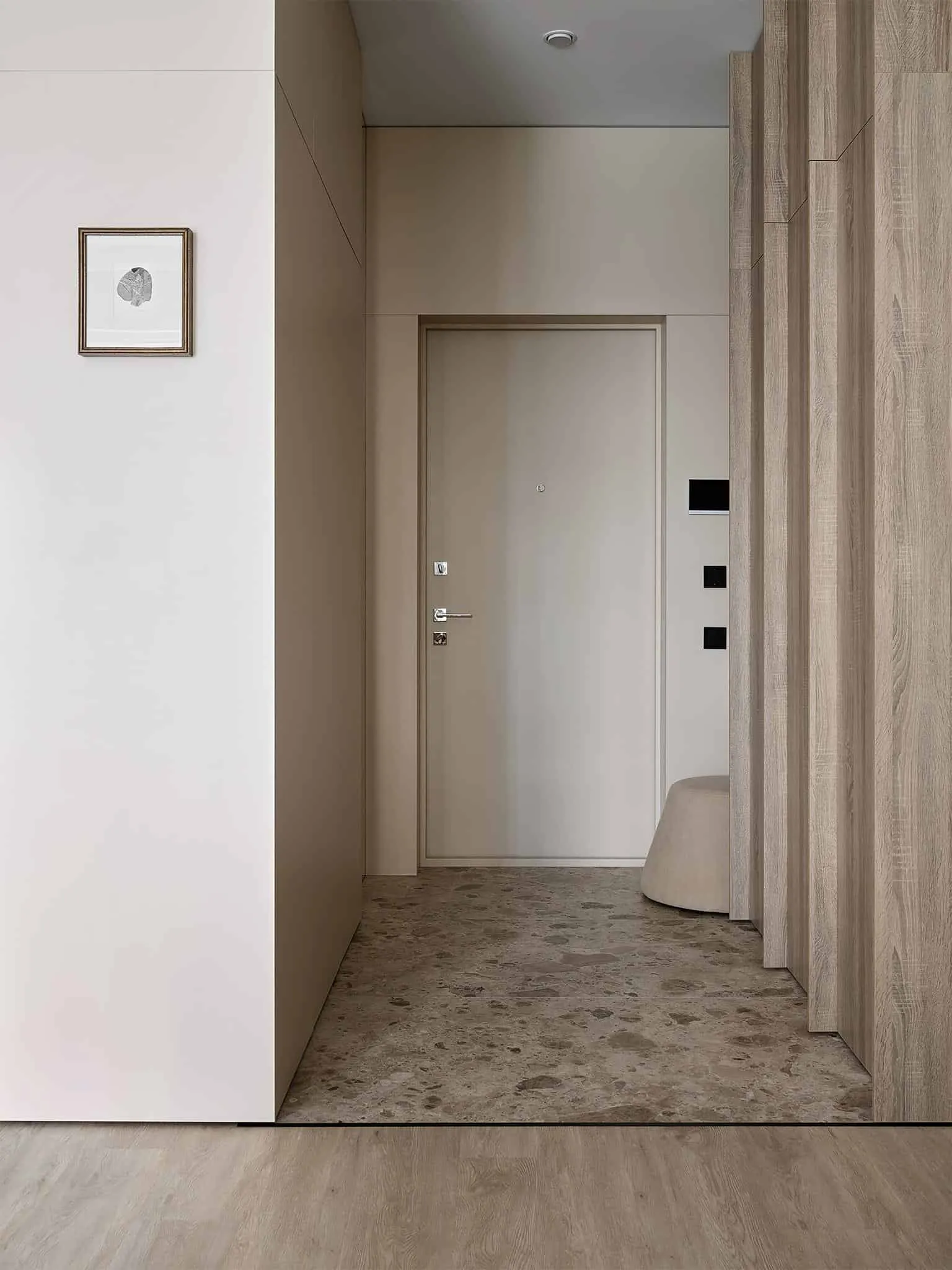 Photo © Alexander Tishler Design Company
Photo © Alexander Tishler Design Company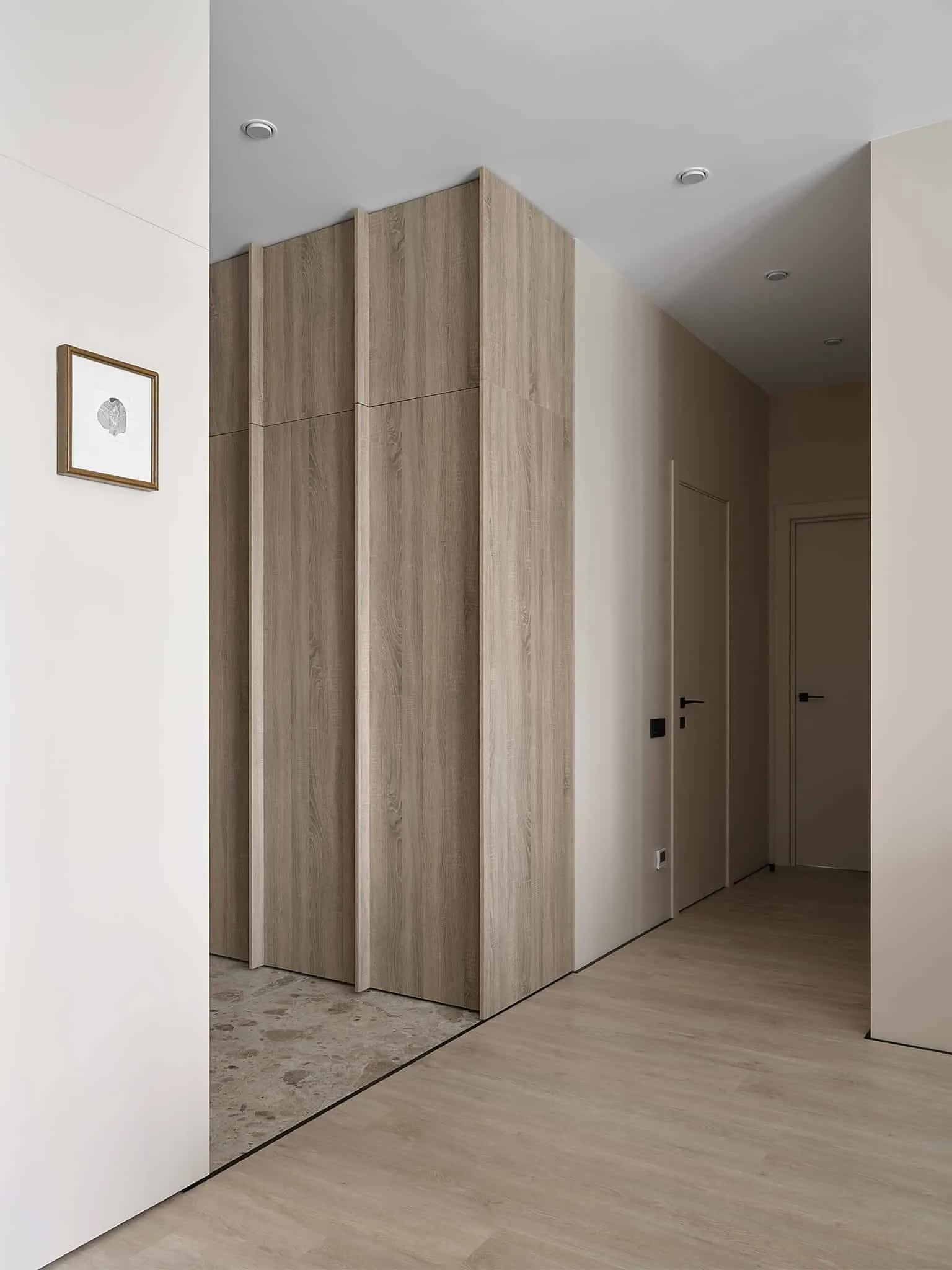 Photo © Alexander Tishler Design Company
Photo © Alexander Tishler Design CompanyColor Palette and Individual Details
Neutral tones form the basis of this apartment, allowing for easy personalization in the future. Textures play — from wooden veneers, terrace tiles to black accents and strict furniture — create a calm, minimalist atmosphere.
In the hallway, two full-height wardrobes are installed. One serves as a visual separator between the kitchen and hall, while the other is integrated with a smart vacuum charging module. Both constructions feature individual 'ribbed' handles, adding rhythm to the design.
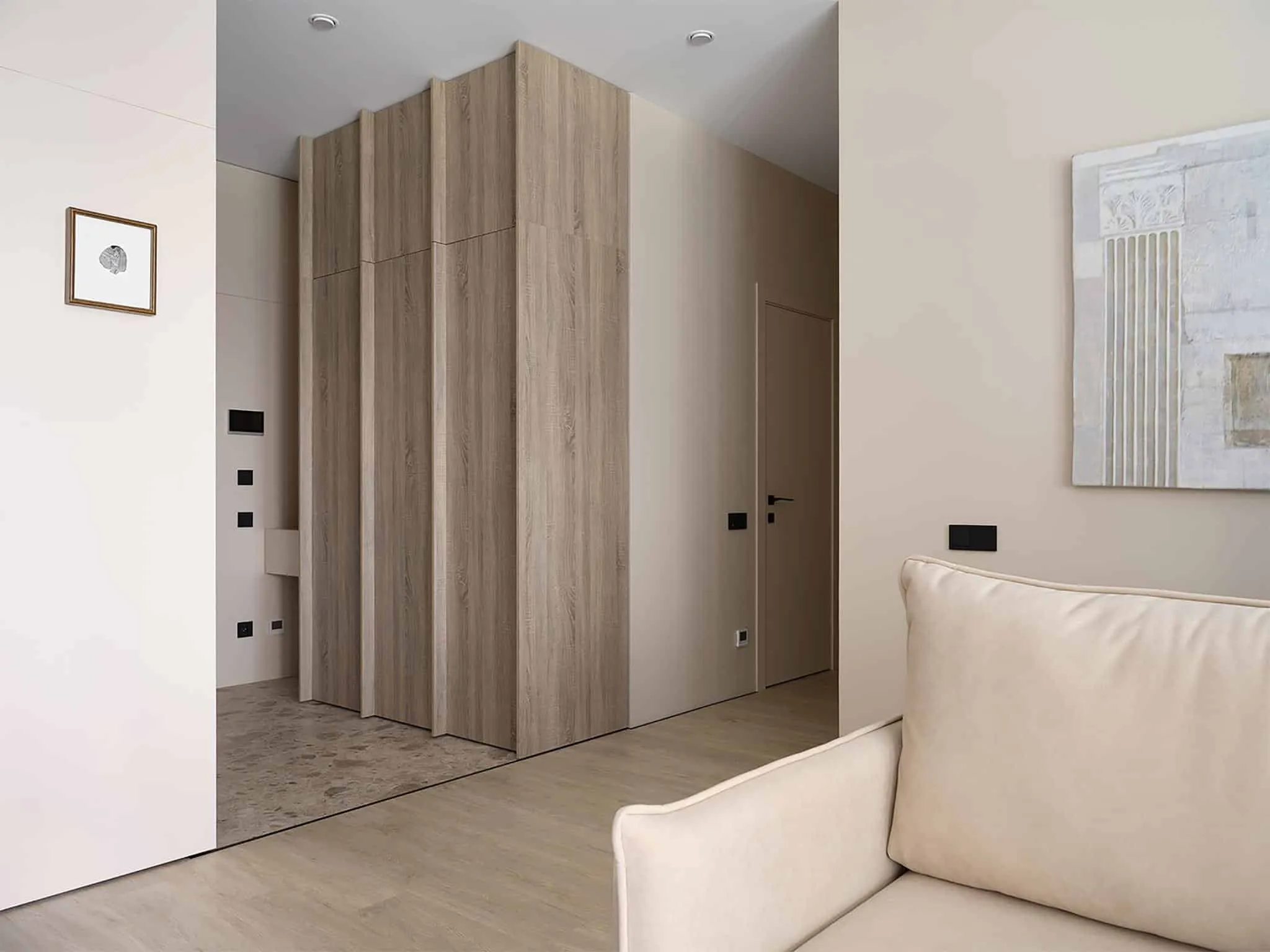 Photo © Alexander Tishler Design Company
Photo © Alexander Tishler Design CompanySmart Solutions for the Kitchen
In the kitchen, an existing niche from the developer was used. Slide-out drawers without handles in lower cabinets and hidden upper cabinets maintain an elegant profile. Instead of increasing the height of upper cabinets, the design left space above the sink breathable. The backsplash, made of large-format ceramic coating, slightly extends beyond the cabinets visually uniting kitchen and living room.
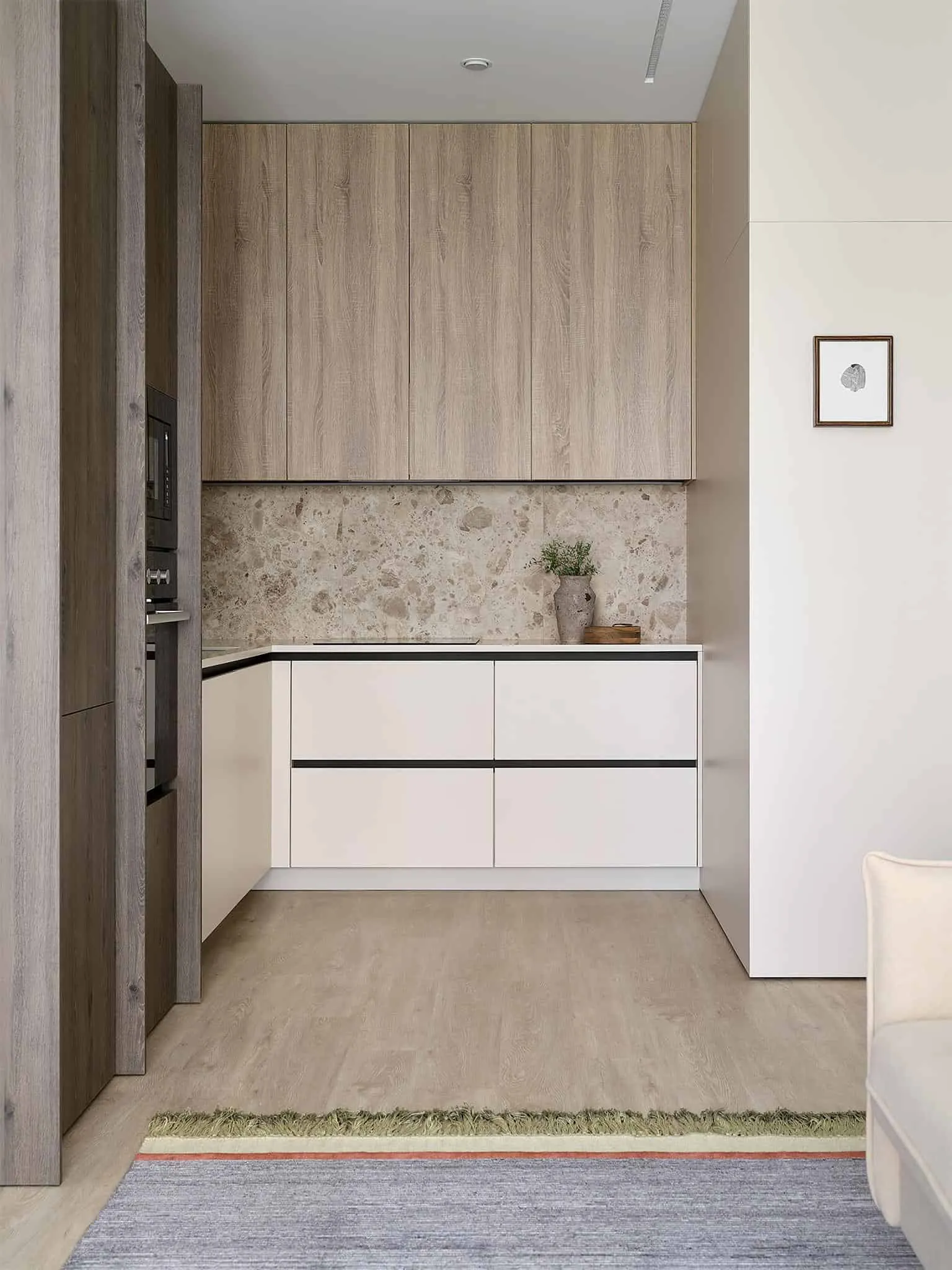 Photo © Alexander Tishler Design Company
Photo © Alexander Tishler Design Company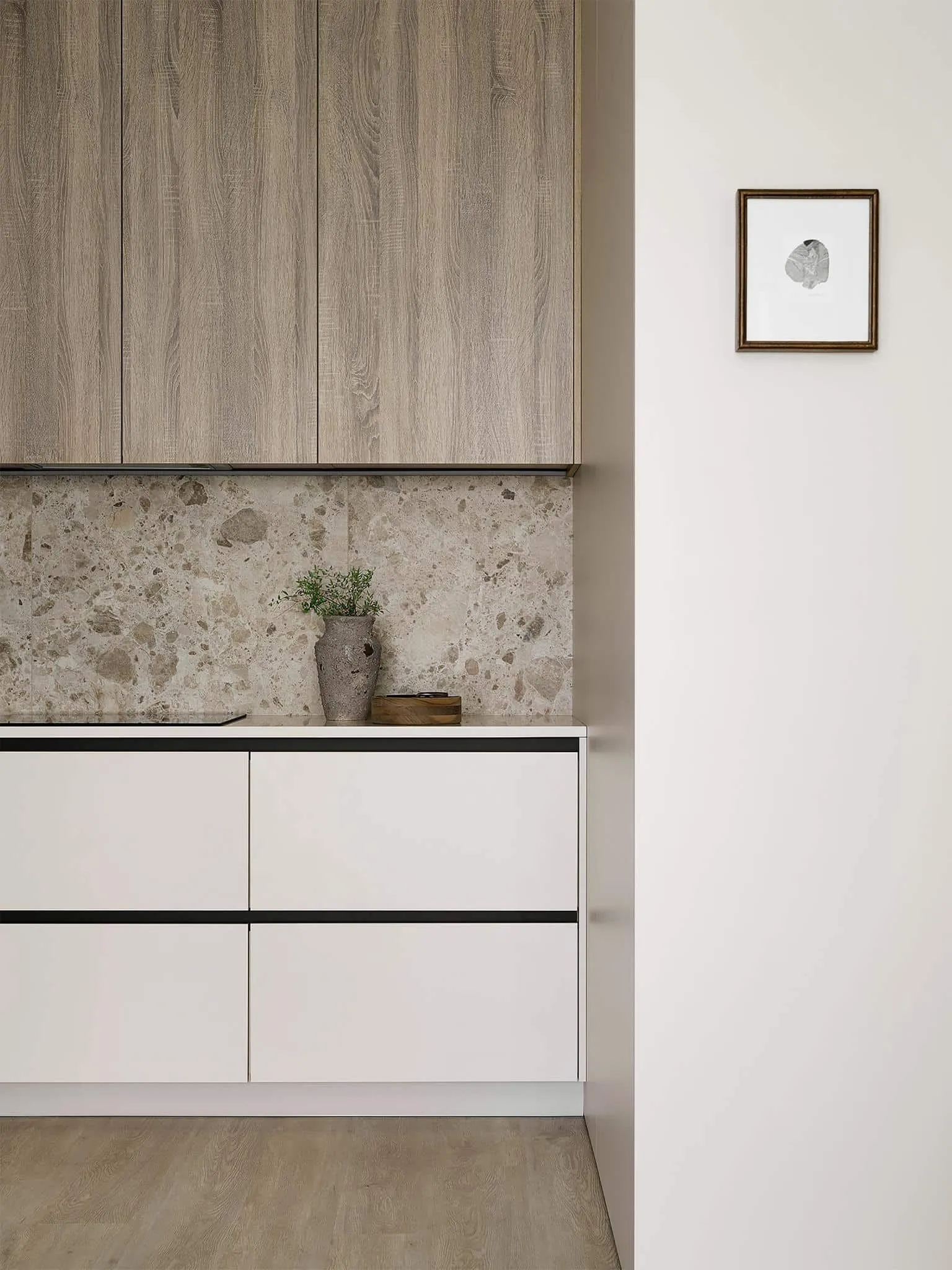 Photo © Alexander Tishler Design Company
Photo © Alexander Tishler Design Company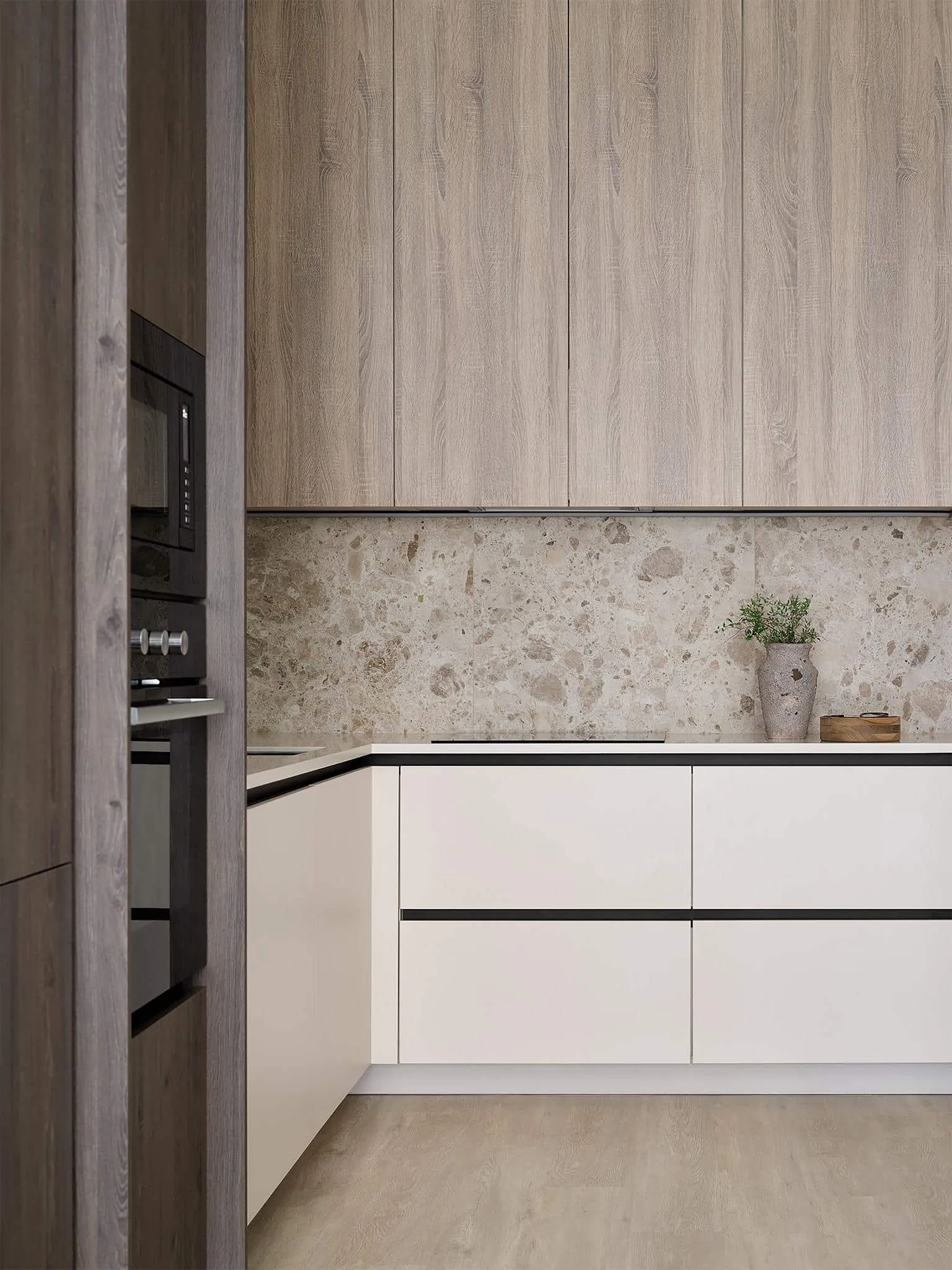 Photo © Alexander Tishler Design Company
Photo © Alexander Tishler Design Company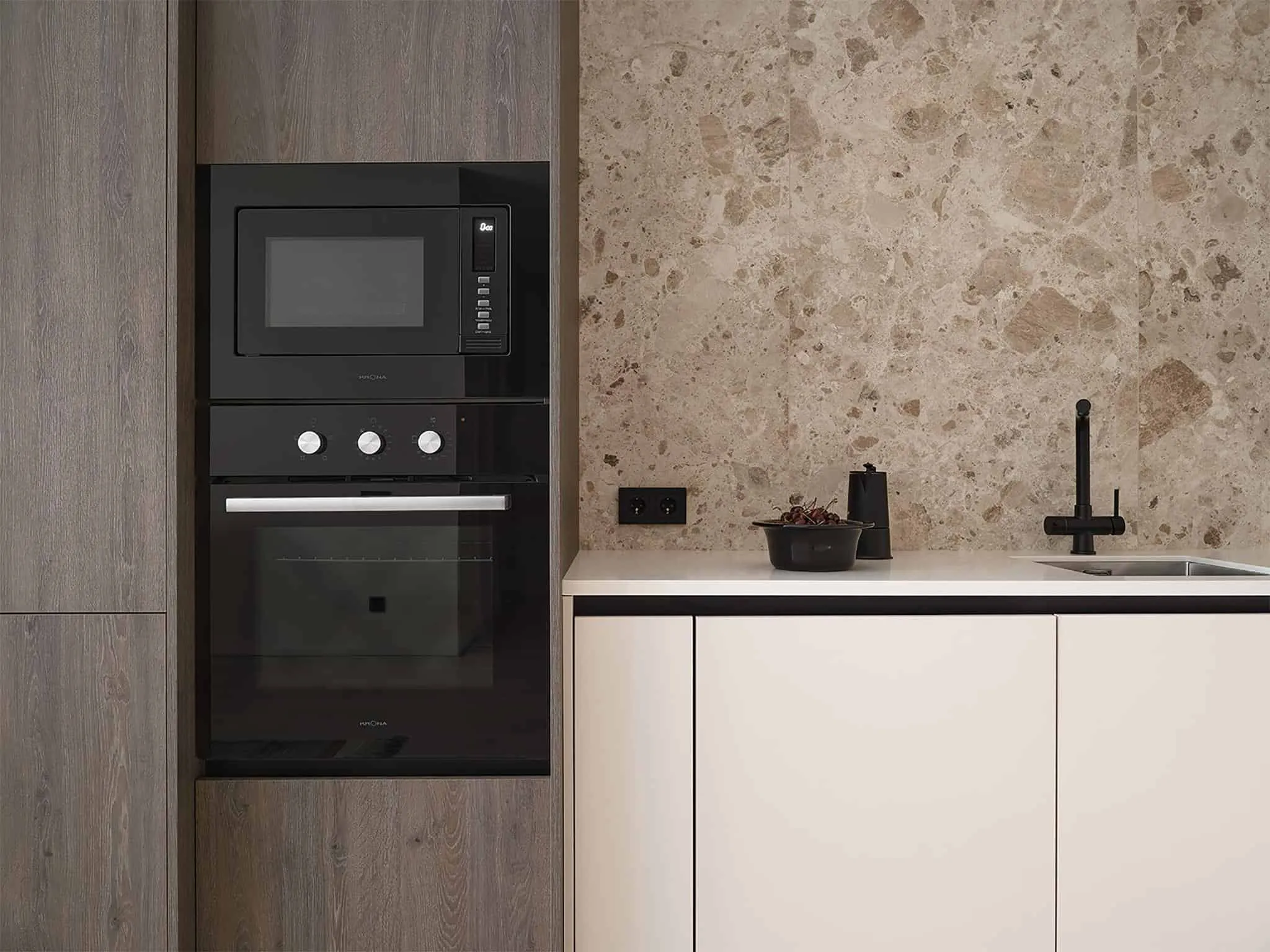 Photo © Alexander Tishler Design Company
Photo © Alexander Tishler Design Company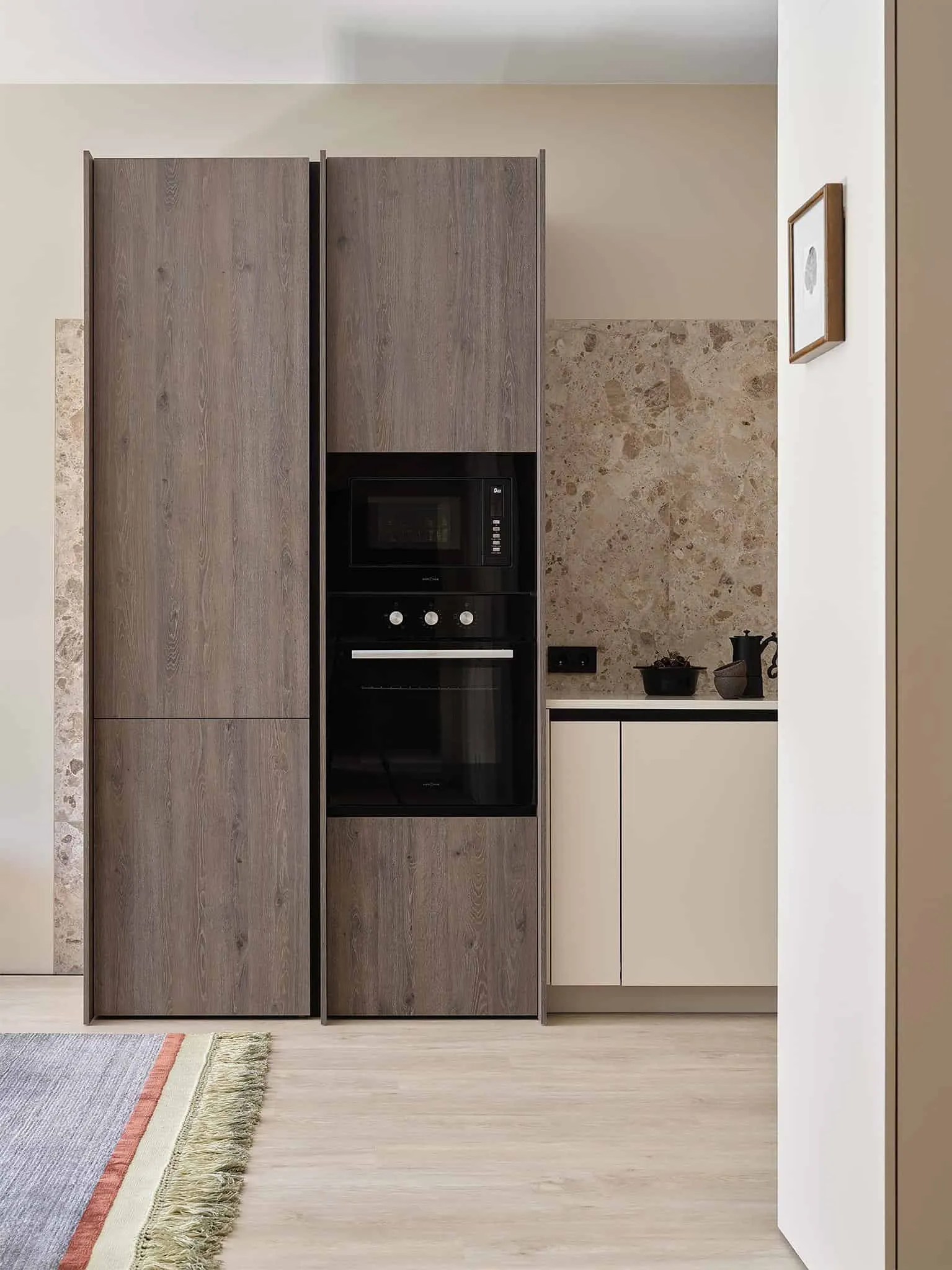 Photo © Alexander Tishler Design Company
Photo © Alexander Tishler Design CompanyLiving Room and Balcony Update
In the living room, table and sofa are arranged to improve flow. The original balcony setup — with a balcony partition and radiator — was replaced by sliding glass doors, and the radiator moved to a side wall. An infrared convector was added, maintaining heat and preventing condensation on the glass while keeping aesthetic consistency.
Despite budget constraints, a fresh air ventilation system with hidden grilles on the ceiling was implemented — an investment in long-term sustainability of the apartment.
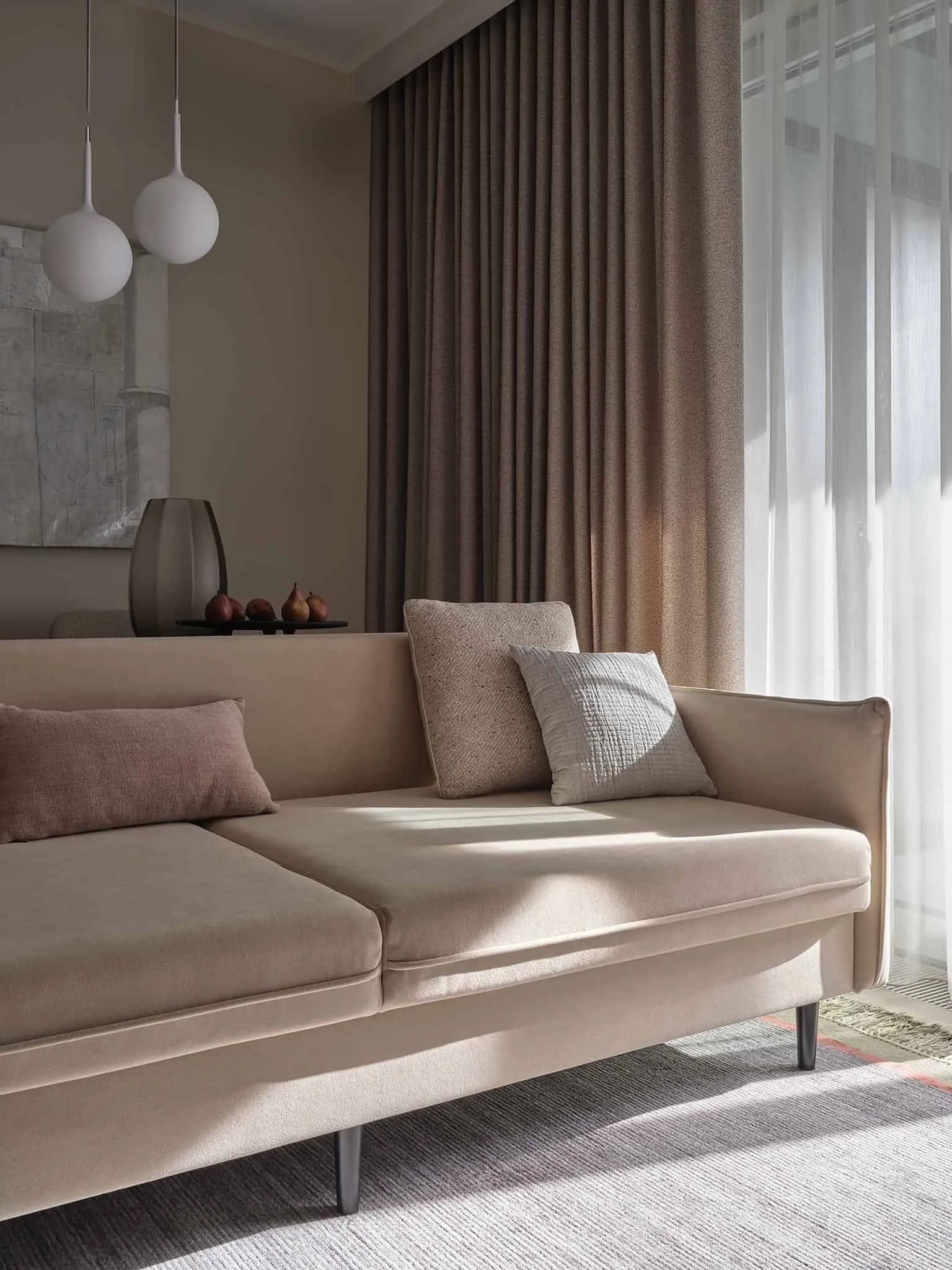 Photo © Alexander Tishler Design Company
Photo © Alexander Tishler Design CompanyMulti-functional Living Room
The secondary room is designed with versatility in mind — can be used as a guest room, office, or later as a child's bedroom. Equipped with a bed, wardrobe and desk, the space can develop according to owner's needs. The old inconvenient load-bearing column was neatly hidden behind a compact shelf.
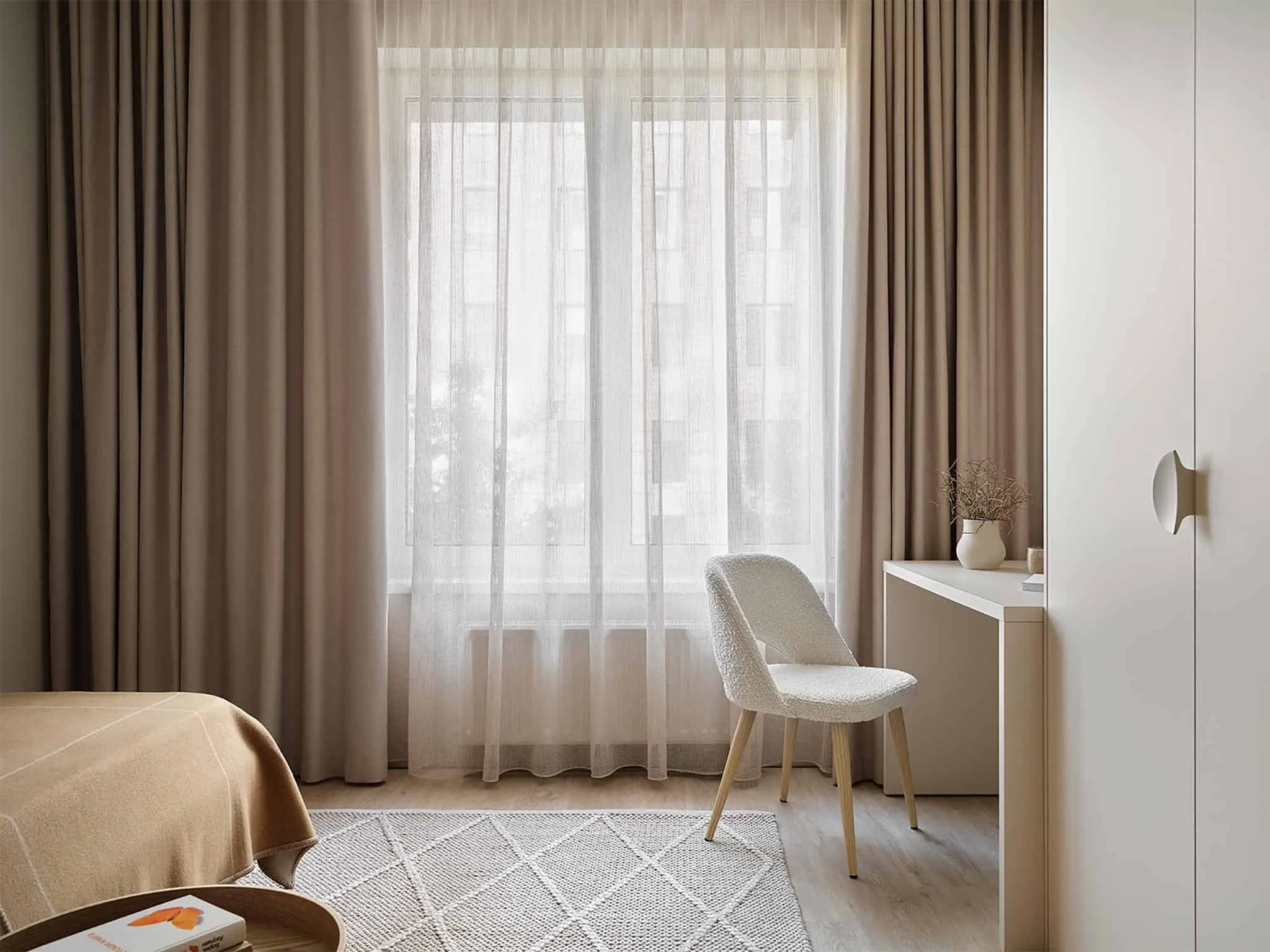 Photo © Alexander Tishler Design Company
Photo © Alexander Tishler Design Company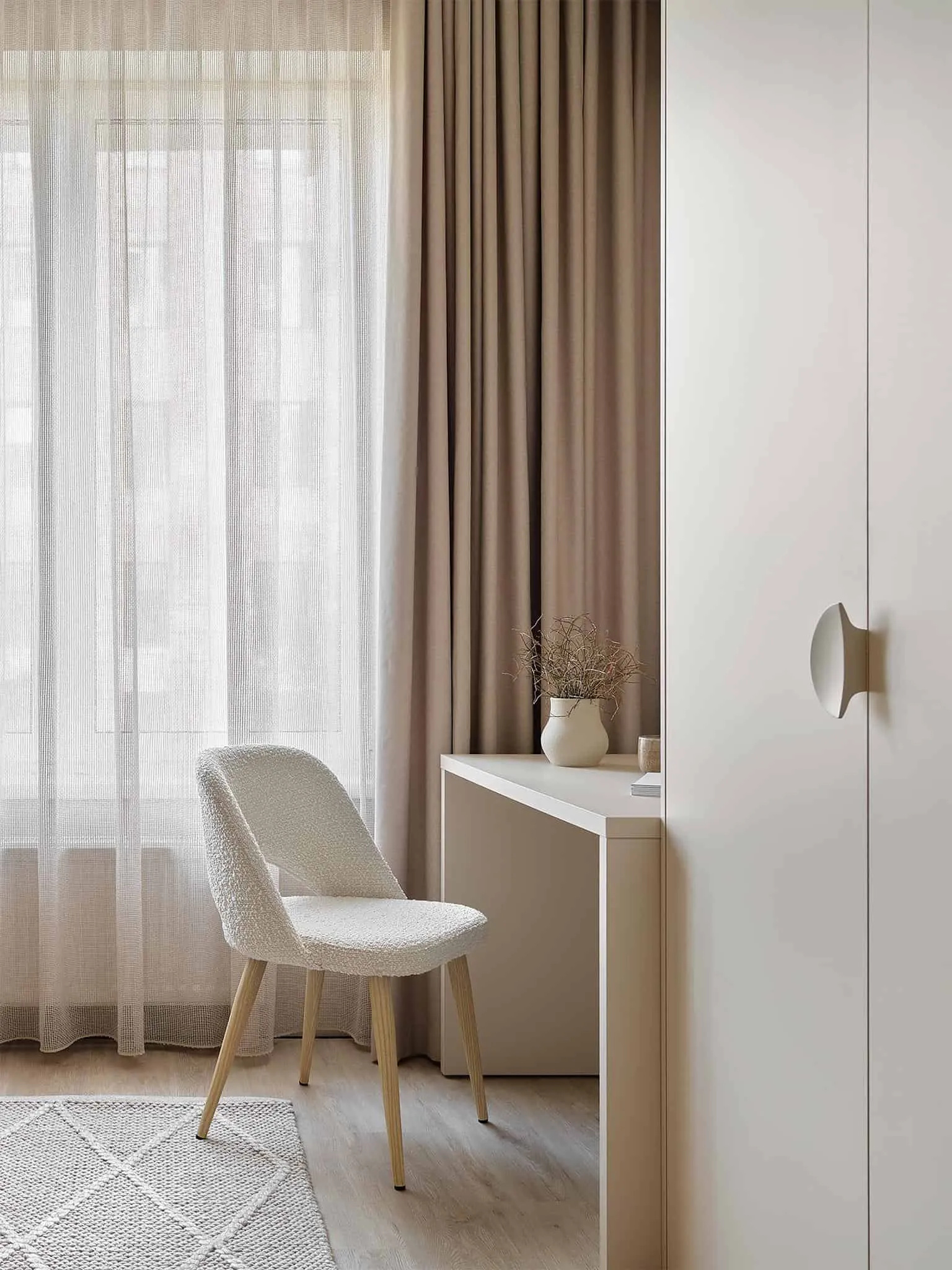 Photo © Alexander Tishler Design Company
Photo © Alexander Tishler Design Company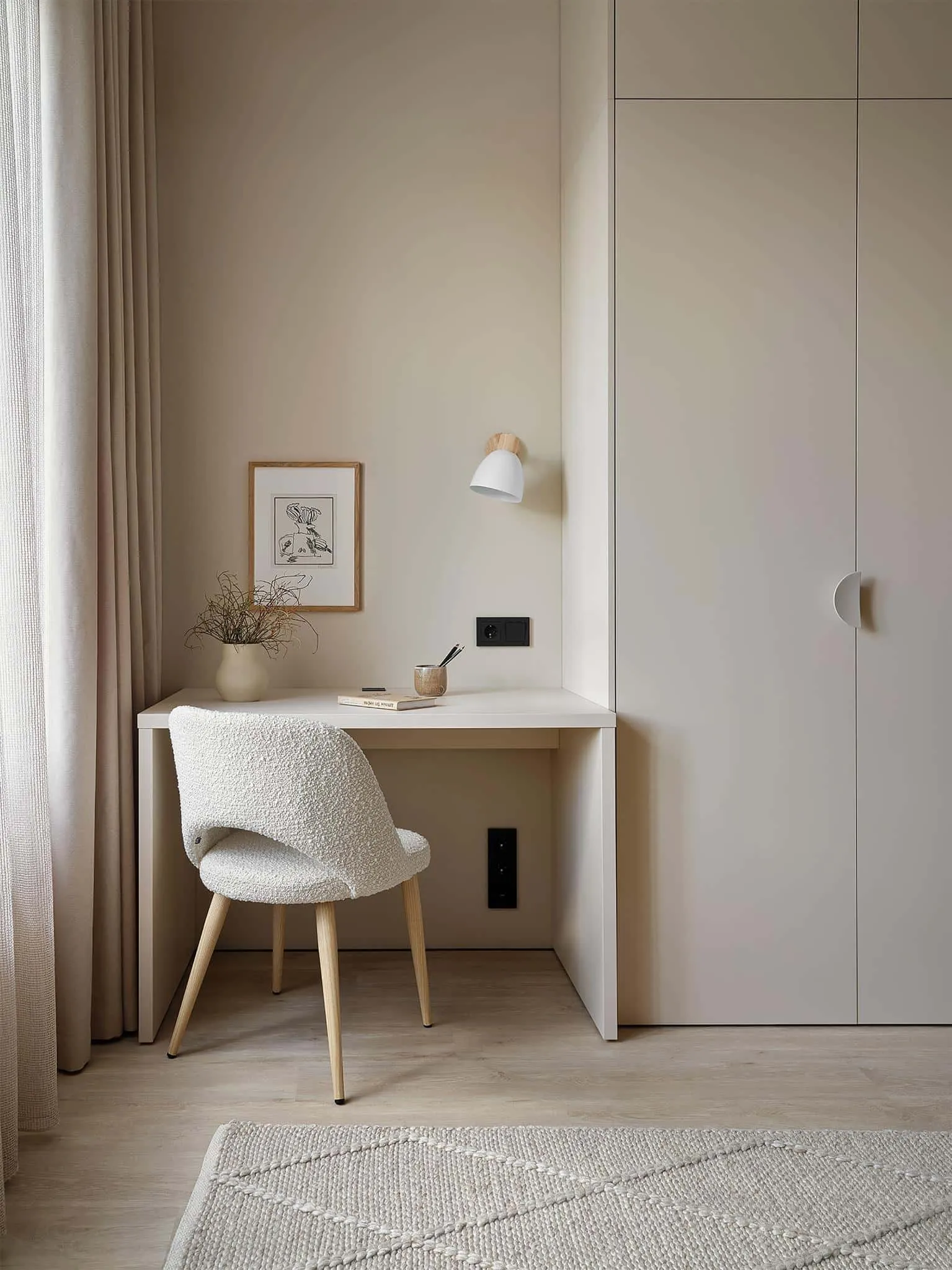 Photo © Alexander Tishler Design Company
Photo © Alexander Tishler Design Company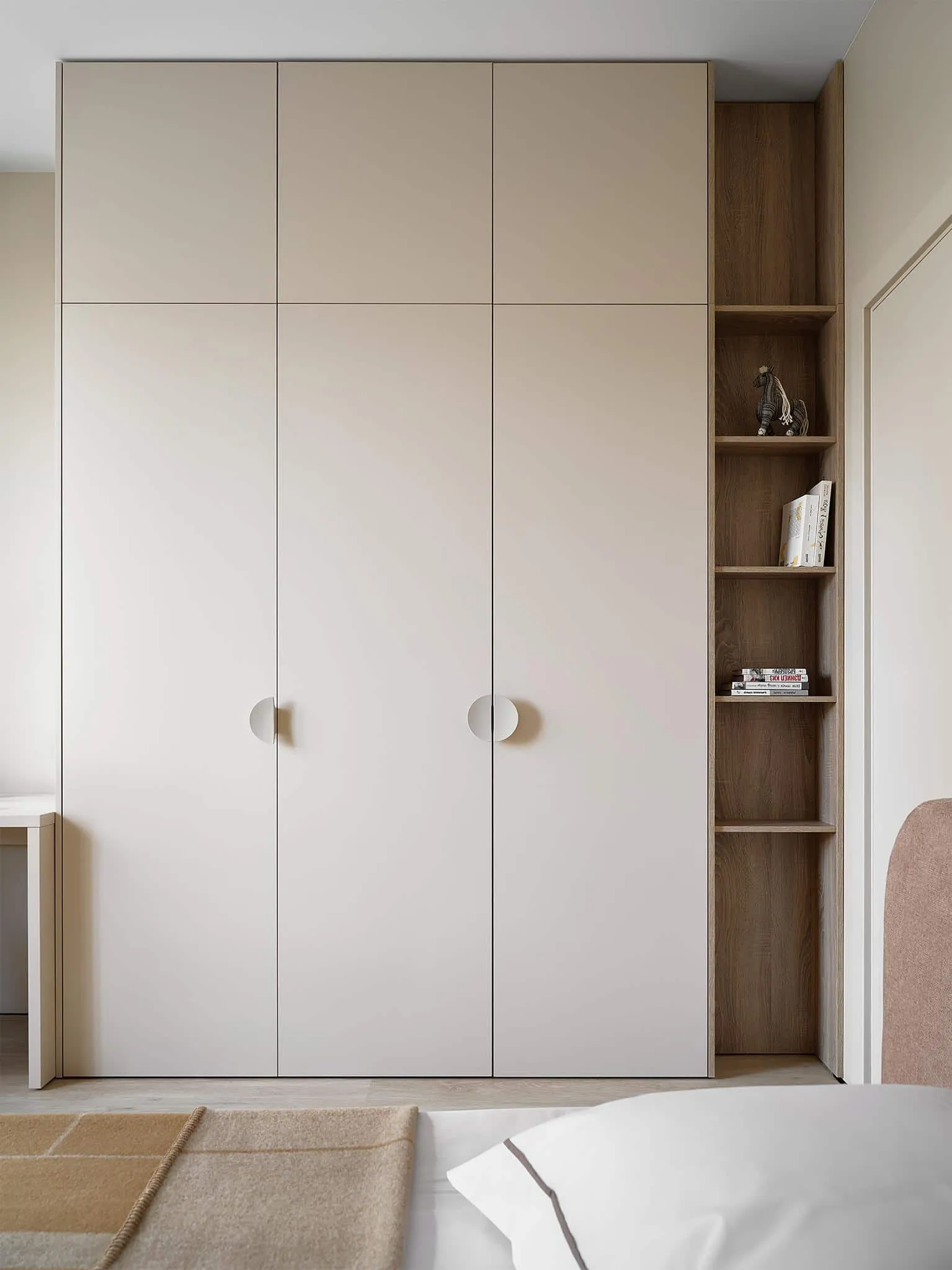 Photo © Alexander Tishler Design Company
Photo © Alexander Tishler Design Company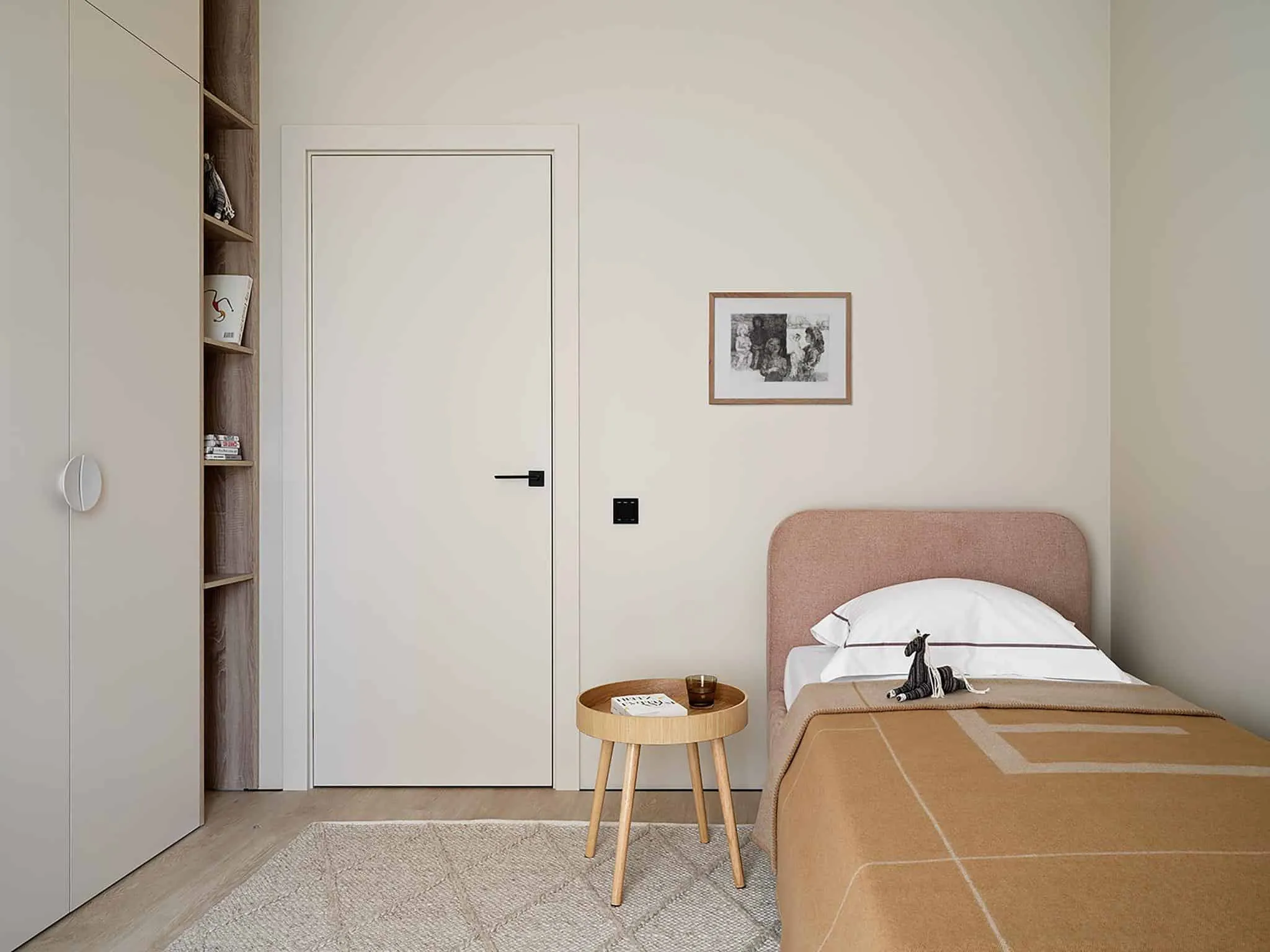 Photo © Alexander Tishler Design Company
Photo © Alexander Tishler Design CompanyNeutral Doors and Thoughtful Transitions
Instead of installing expensive hidden doors, the design used painted doors and frames that harmonize with their surroundings. This allows focus on spatial clarity without increasing costs.
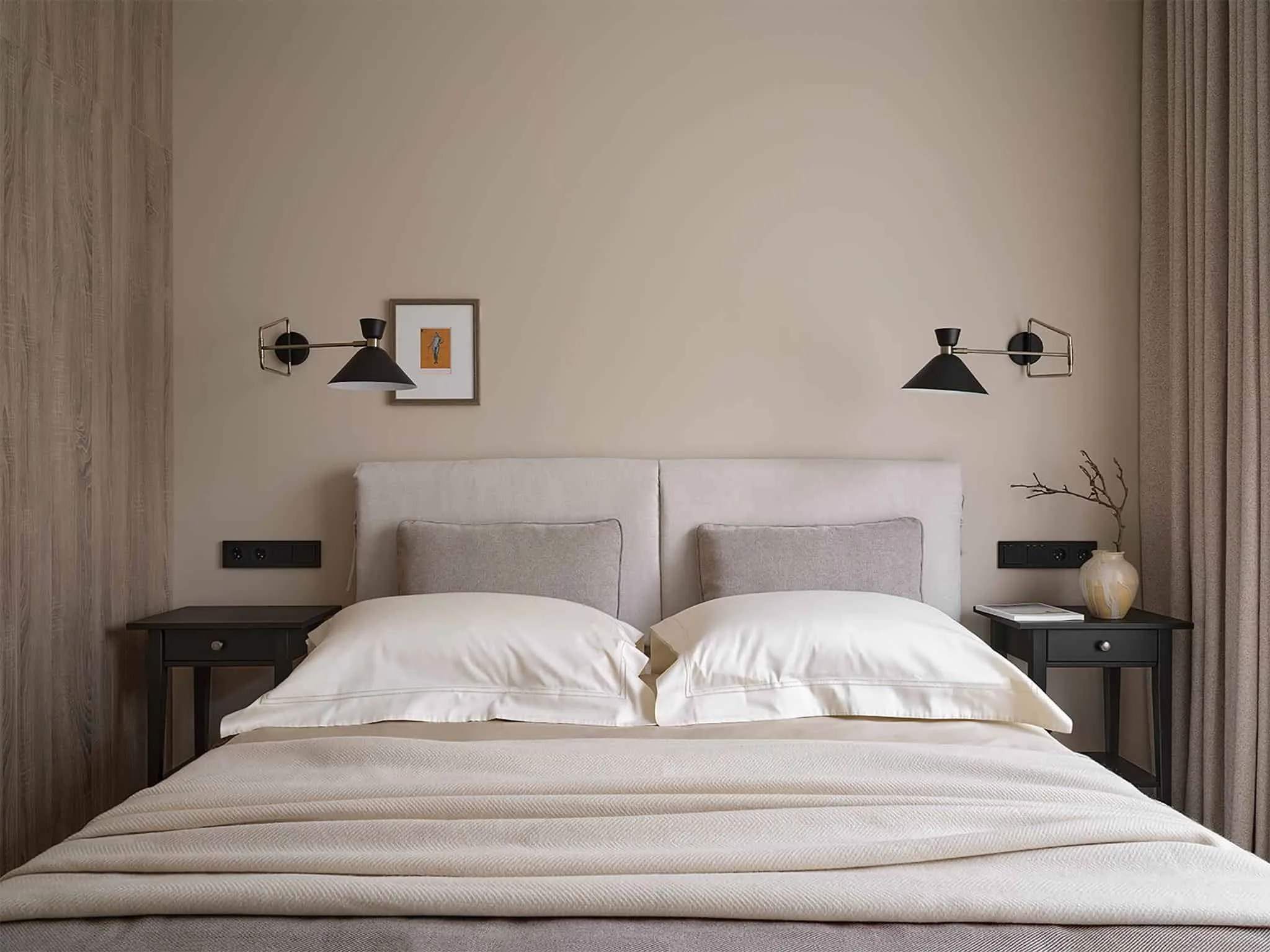 Photo © Alexander Tishler Design Company
Photo © Alexander Tishler Design CompanyExtended Wardrobe from the Bedroom
In the bedroom, directly connected to a wardrobe-closet, separated not by walls but by a large individual wardrobe that also serves as a design element. From the bedroom side, it looks like minimalist panels.
Although a simplified version was created considering the client's budget, the wardrobe offers high storage with deep rods for hanging seasonal clothes. Lighting and drawers were excluded, keeping the construction economical yet high-performing.
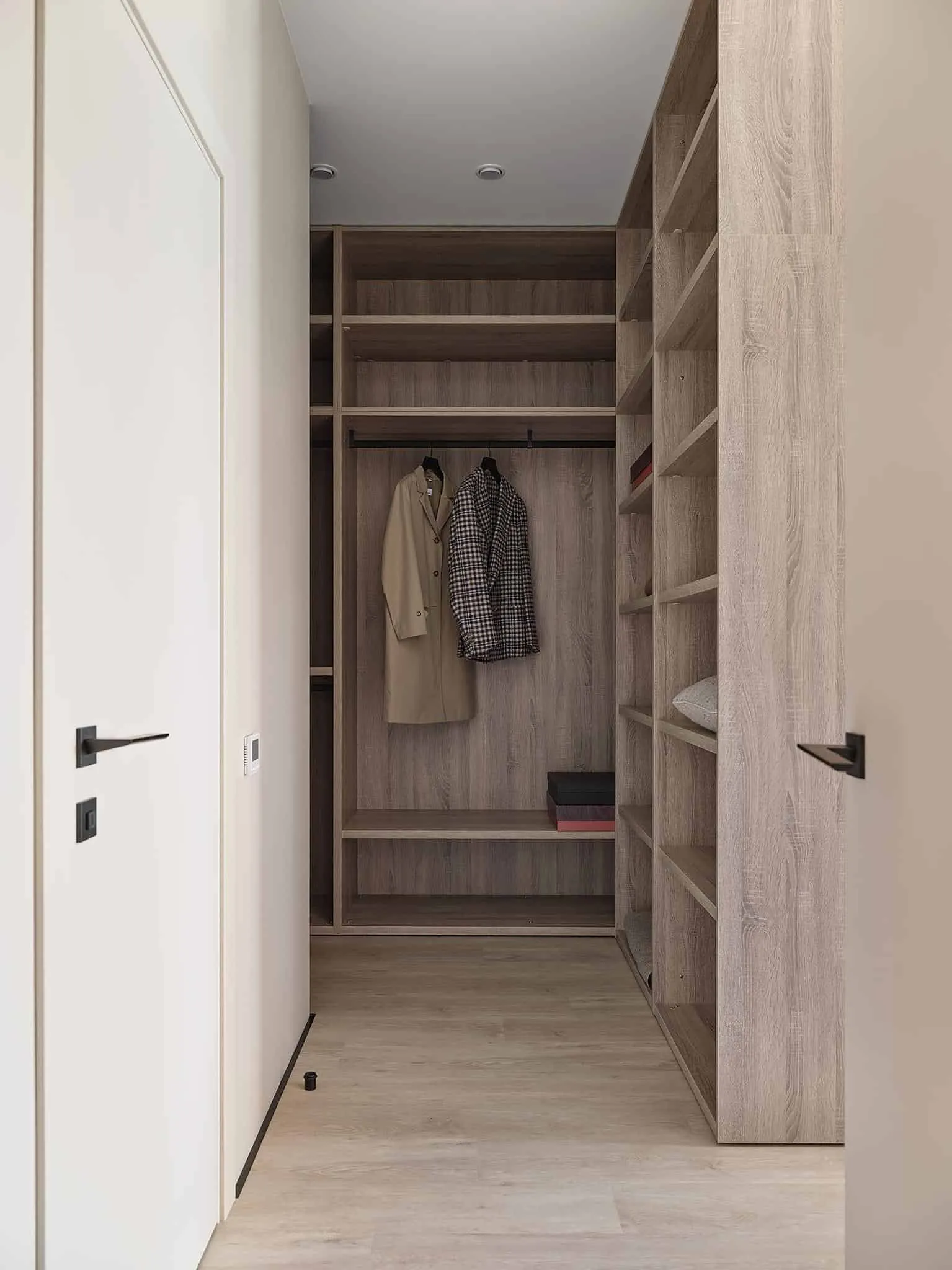 Photo © Alexander Tishler Design Company
Photo © Alexander Tishler Design Company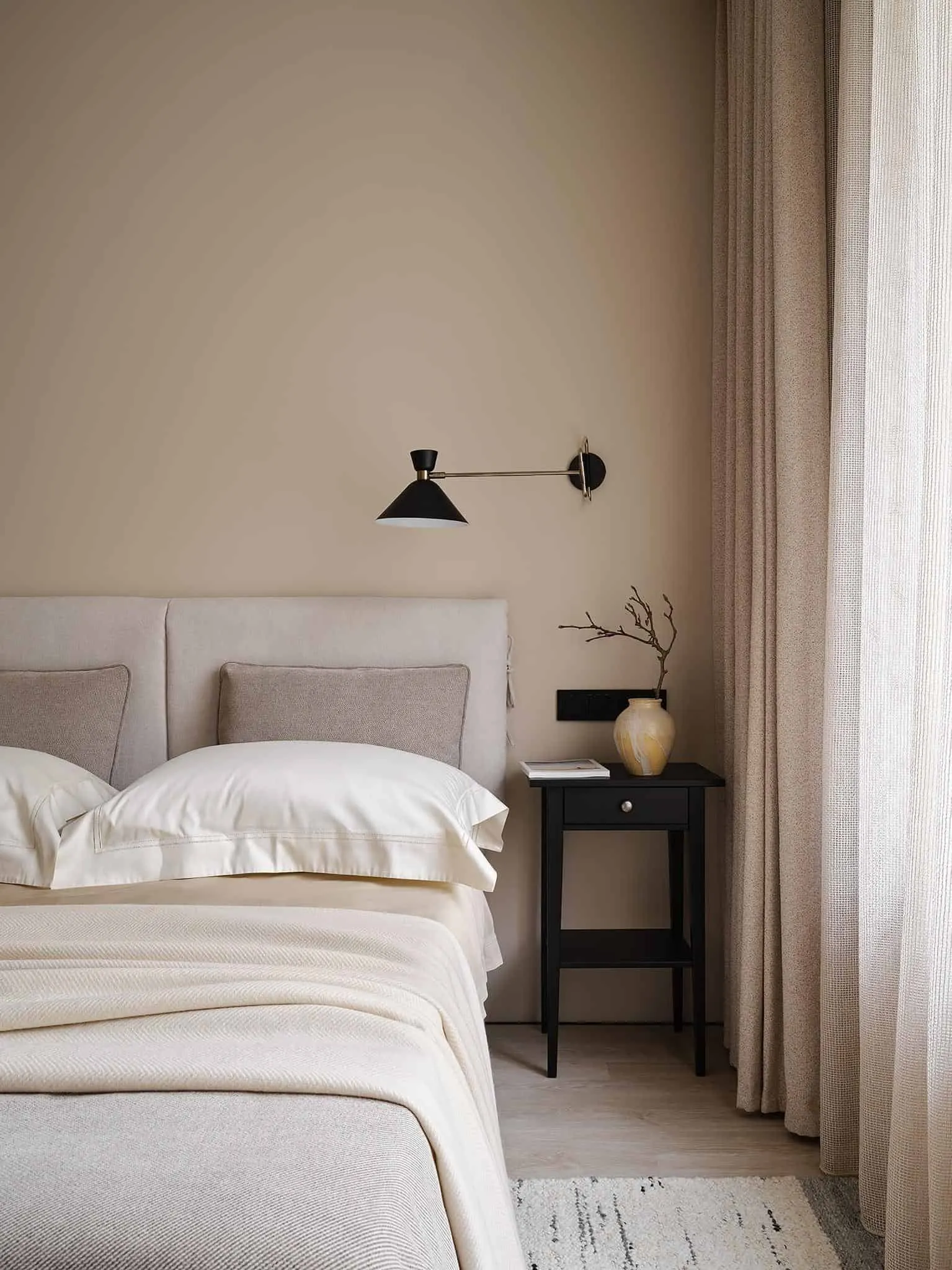 Photo © Alexander Tishler Design Company
Photo © Alexander Tishler Design Company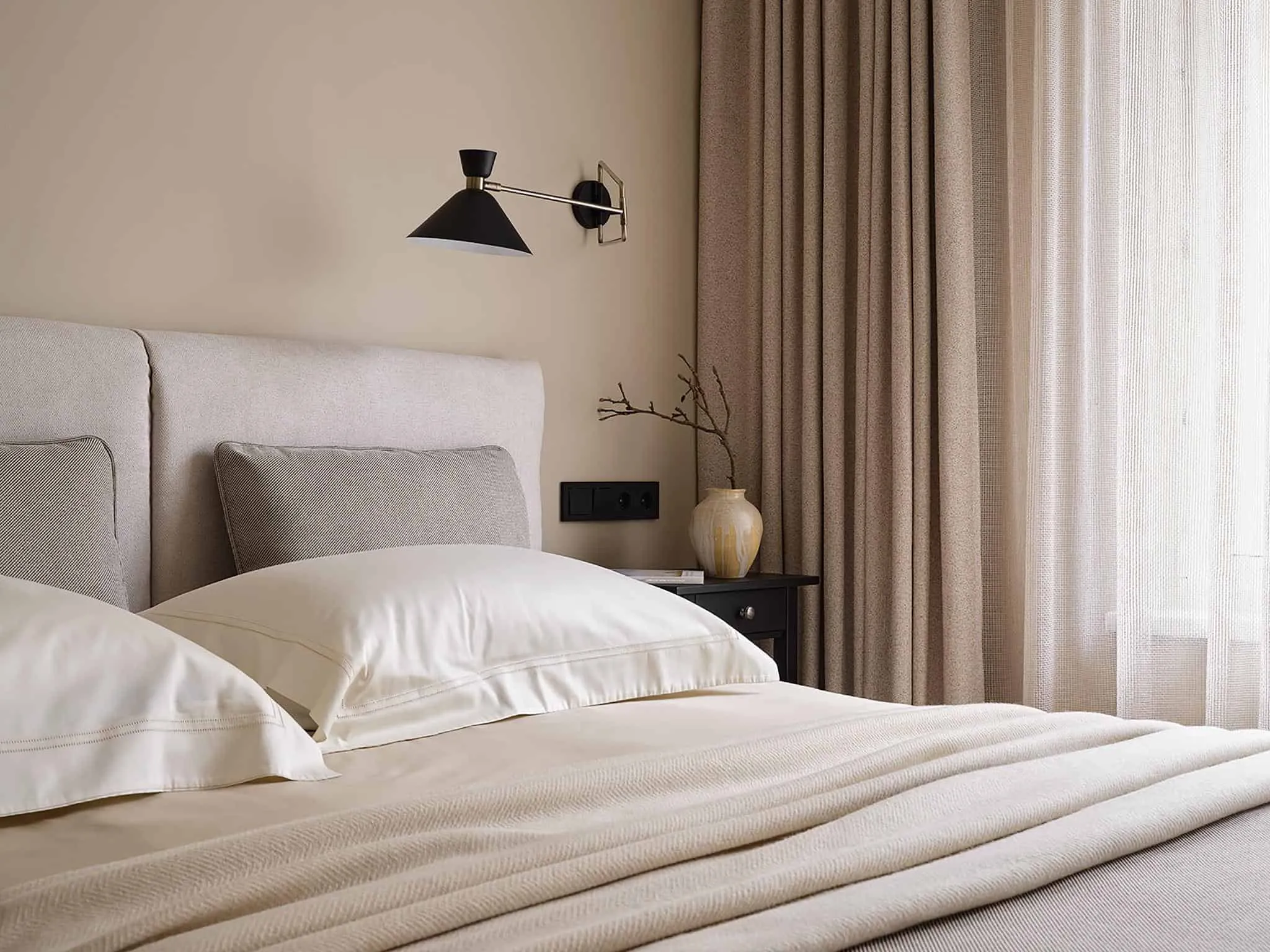 Photo © Alexander Tishler Design Company
Photo © Alexander Tishler Design Company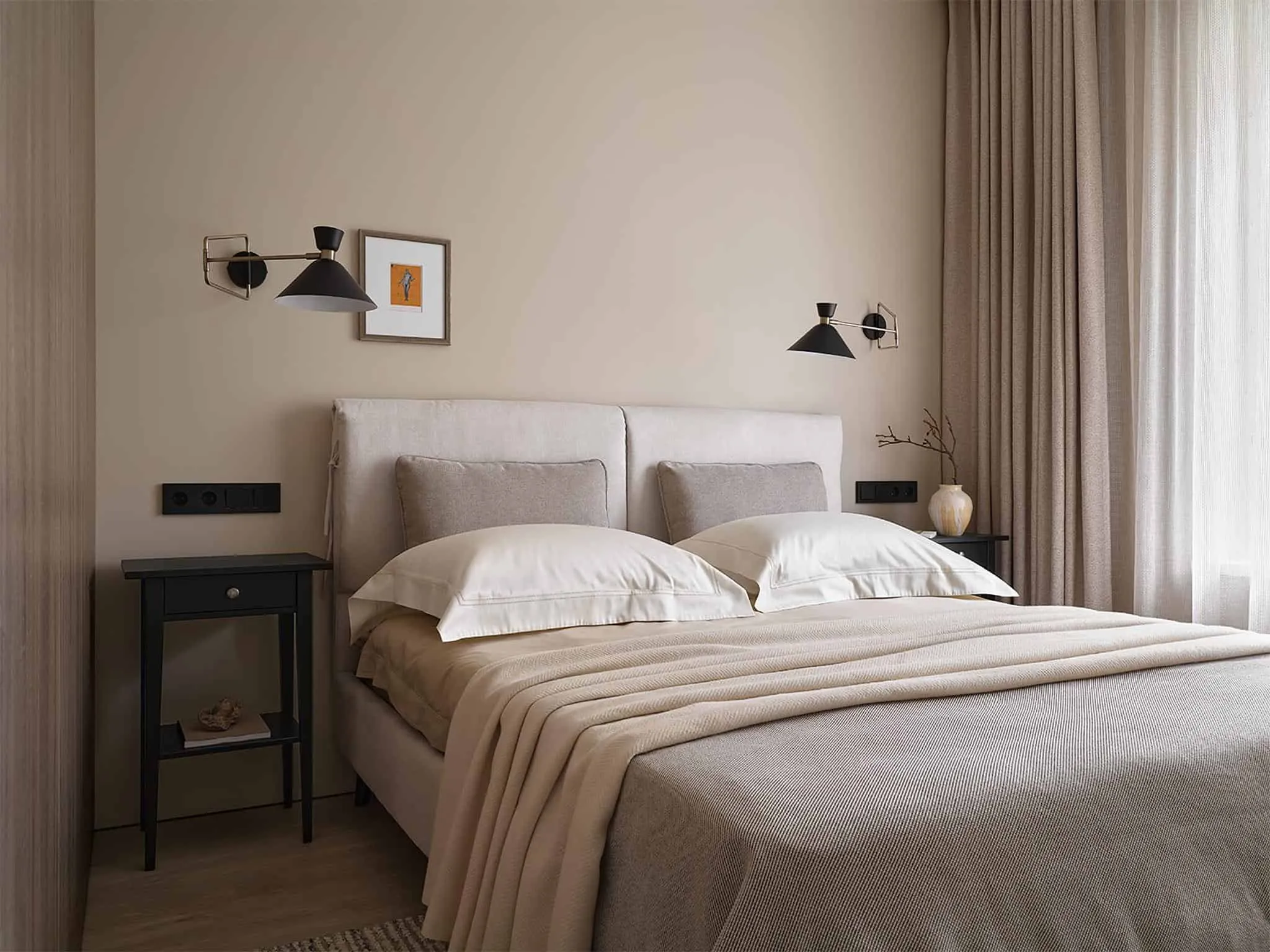 Photo © Alexander Tishler Design Company
Photo © Alexander Tishler Design Company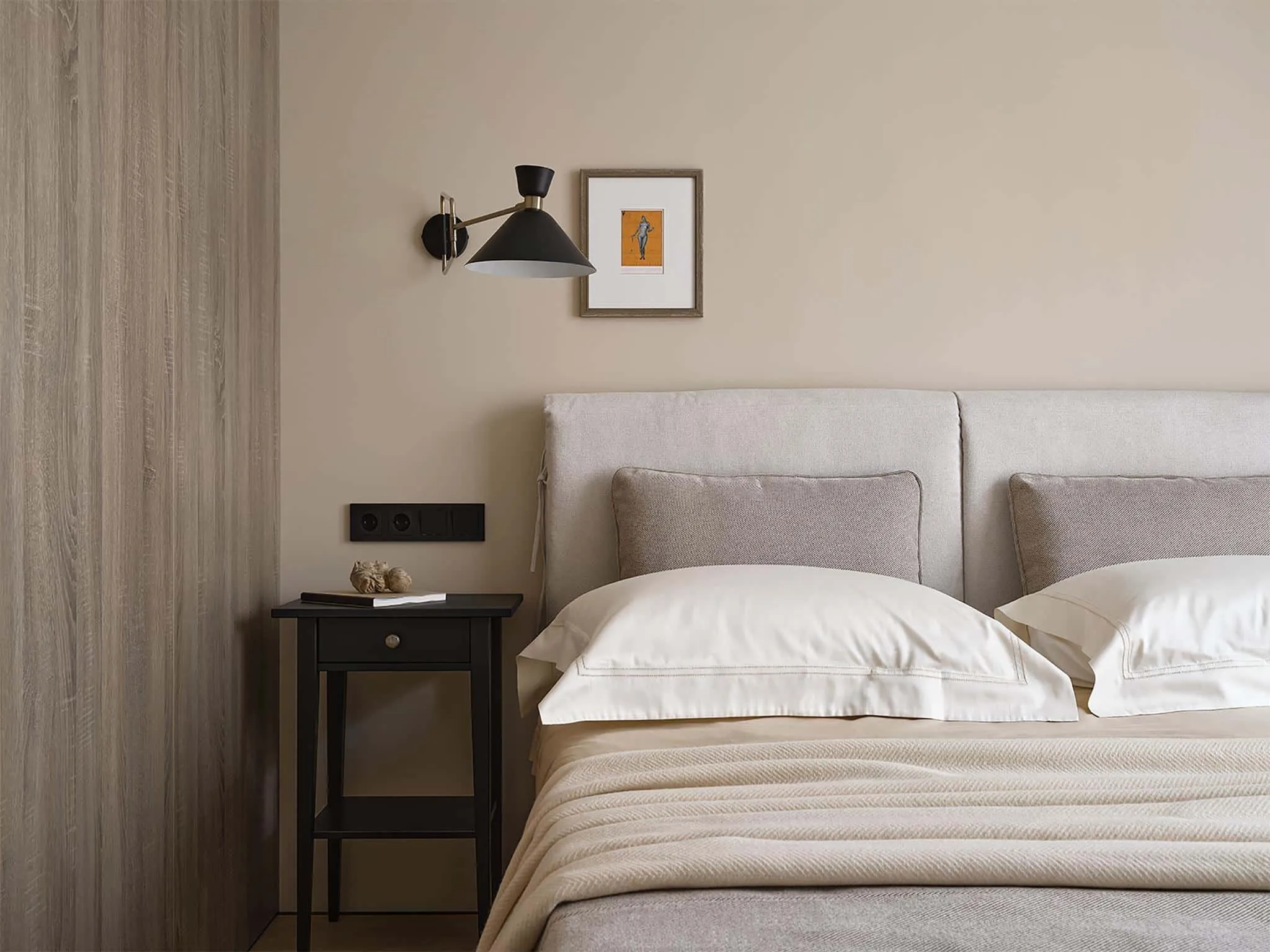 Photo © Alexander Tishler Design Company
Photo © Alexander Tishler Design Company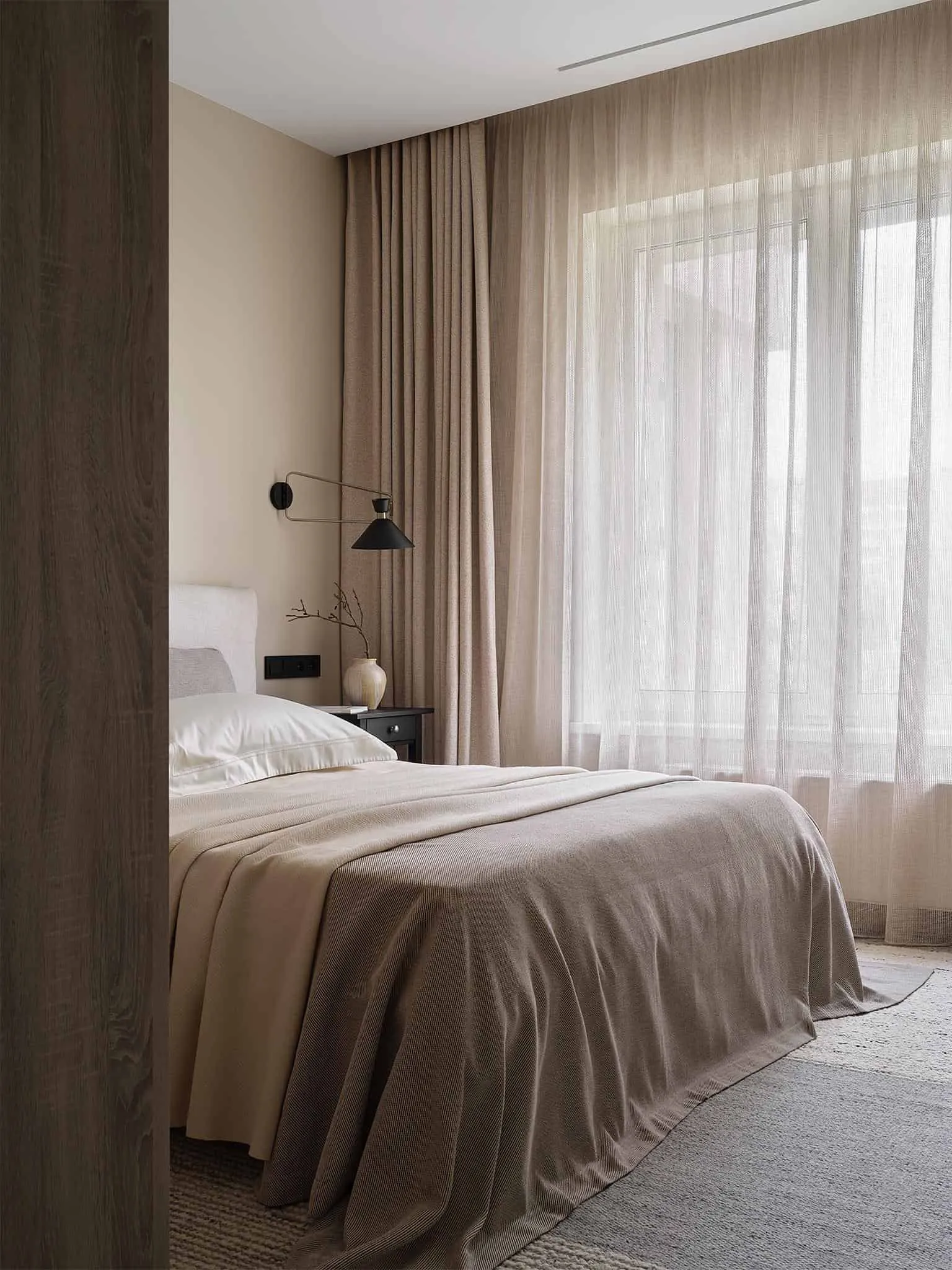 Photo © Alexander Tishler Design Company
Photo © Alexander Tishler Design Company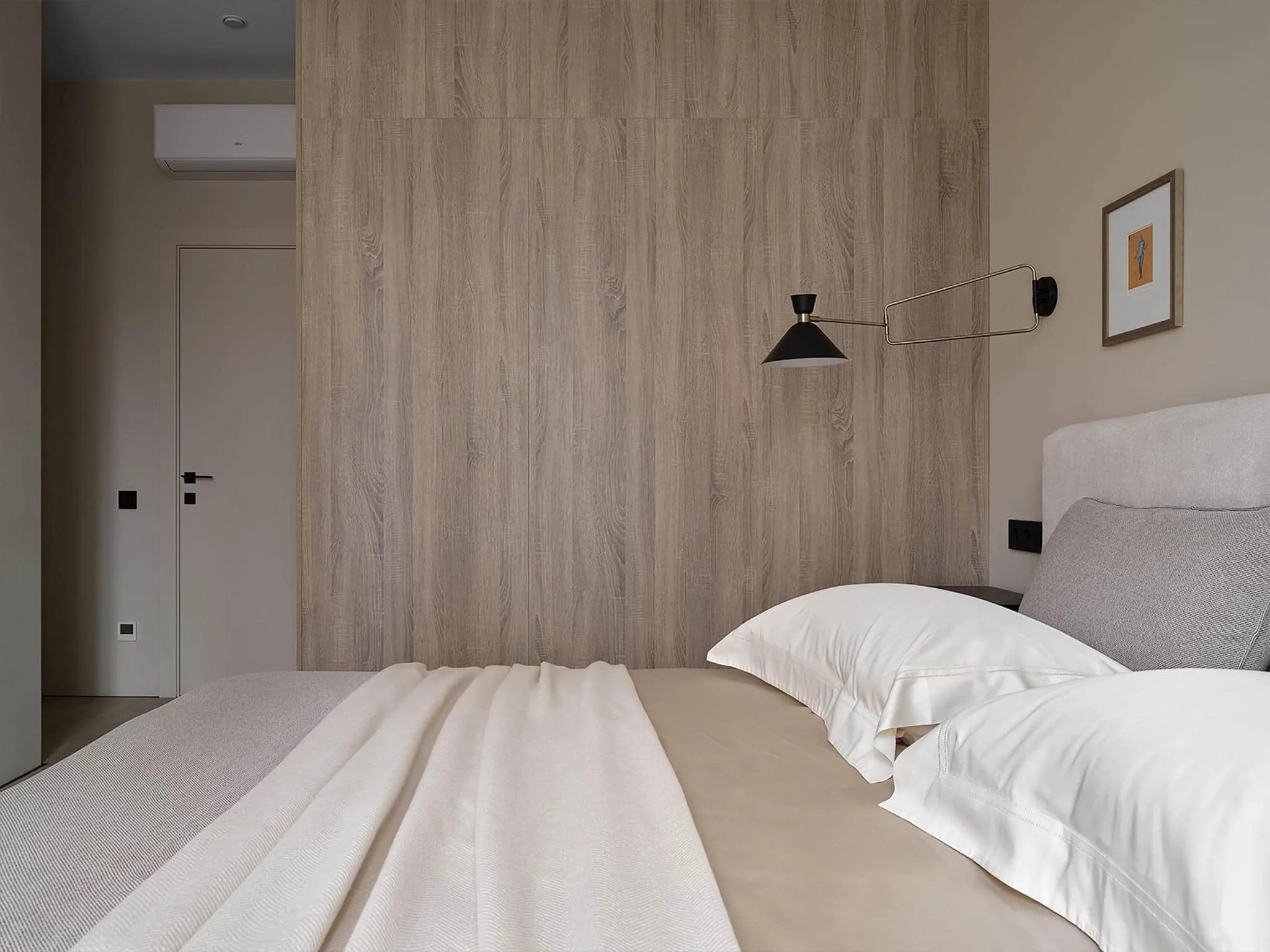 Photo © Alexander Tishler Design Company
Photo © Alexander Tishler Design CompanySpa Control with Hidden Utilities
In the bathroom, the same neutral aesthetic is maintained with textured concrete ceramic tiles. Smart wardrobes include a hidden laundry drawer and an integrated washing machine behind high-column doors. Two shower curtains — a waterproof line and decorative fabric — provide practicality and visual comfort.
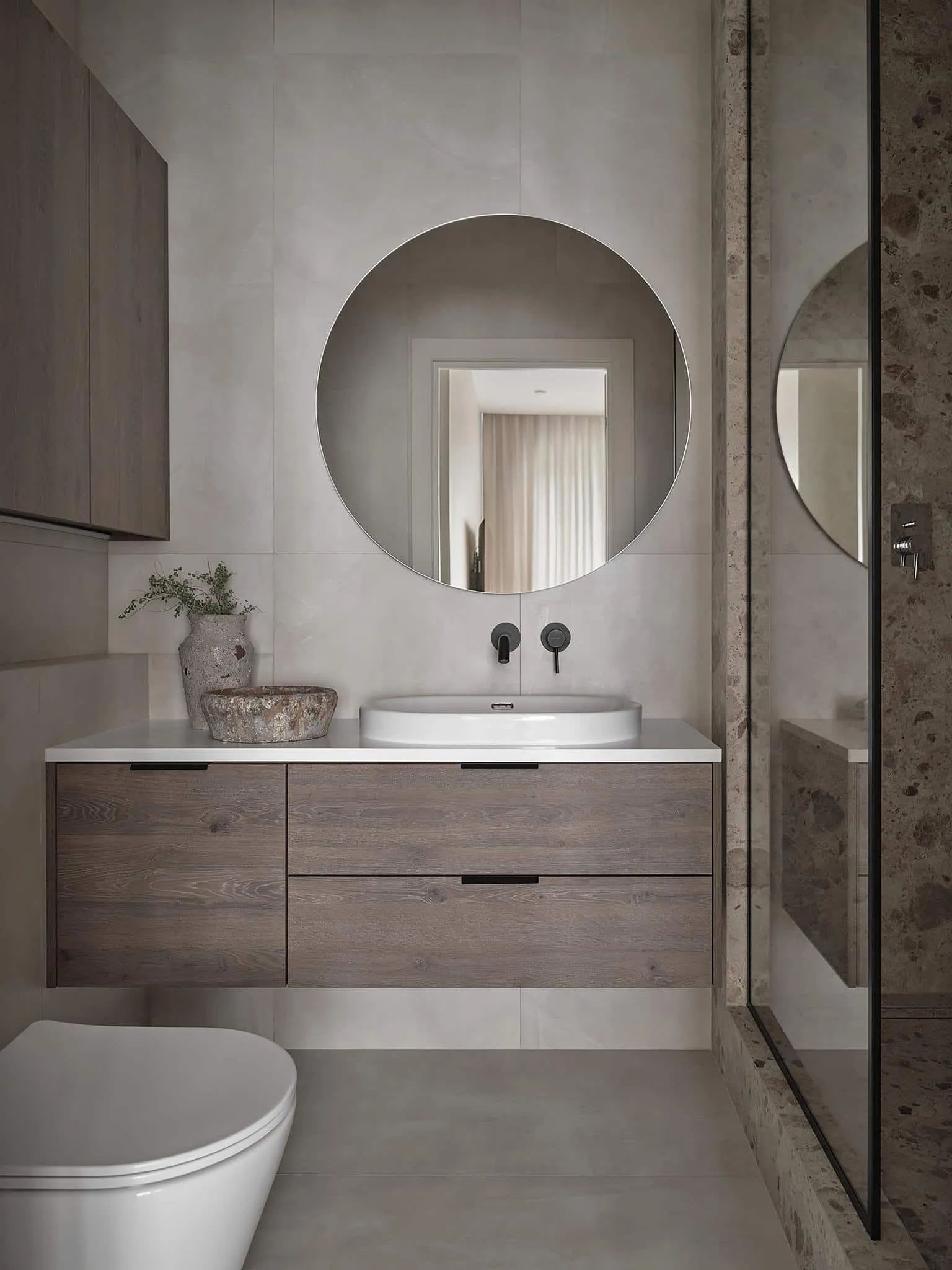 Photo © Alexander Tishler Design Company
Photo © Alexander Tishler Design Company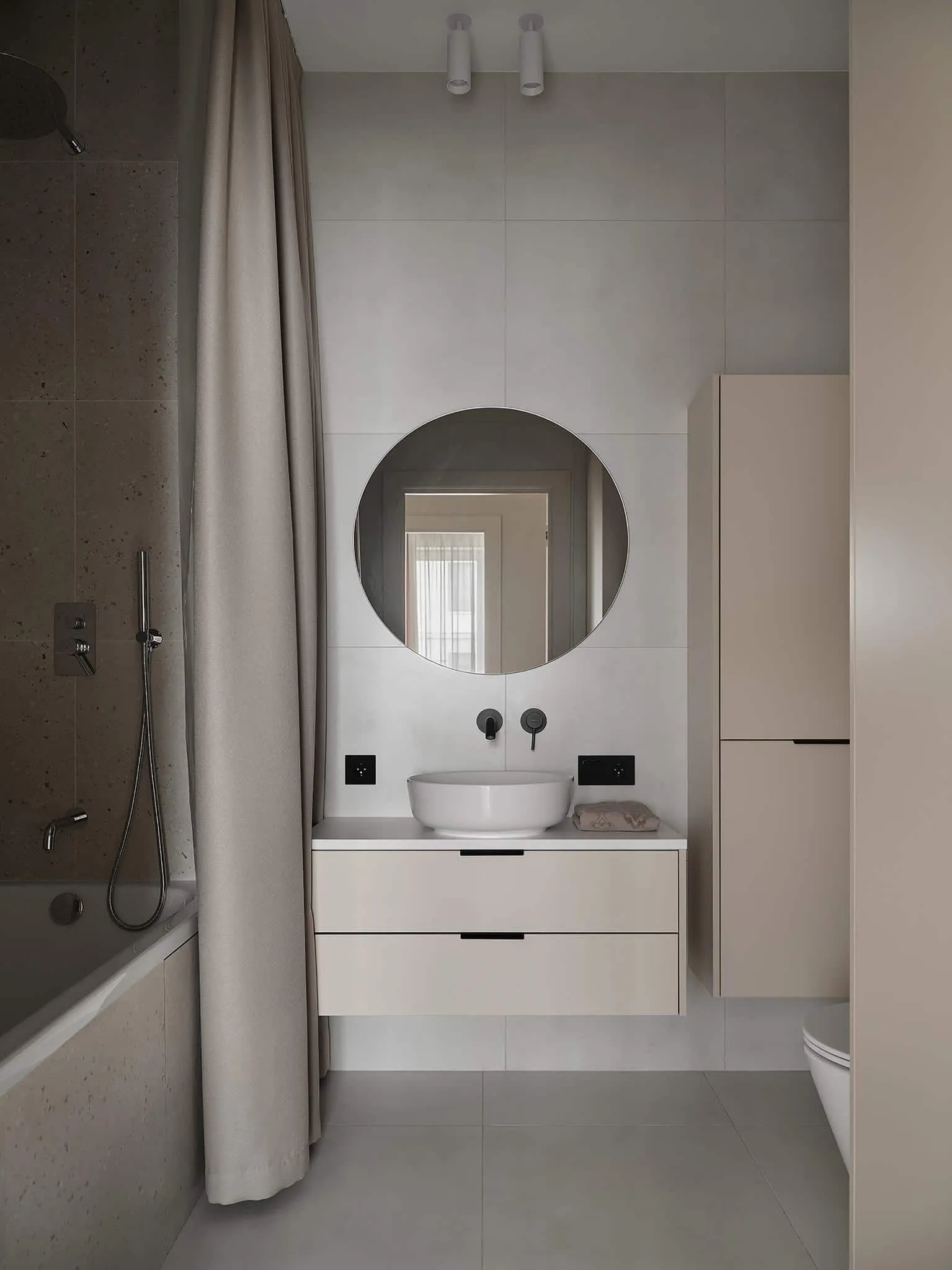 Photo © Alexander Tishler Design Company
Photo © Alexander Tishler Design Company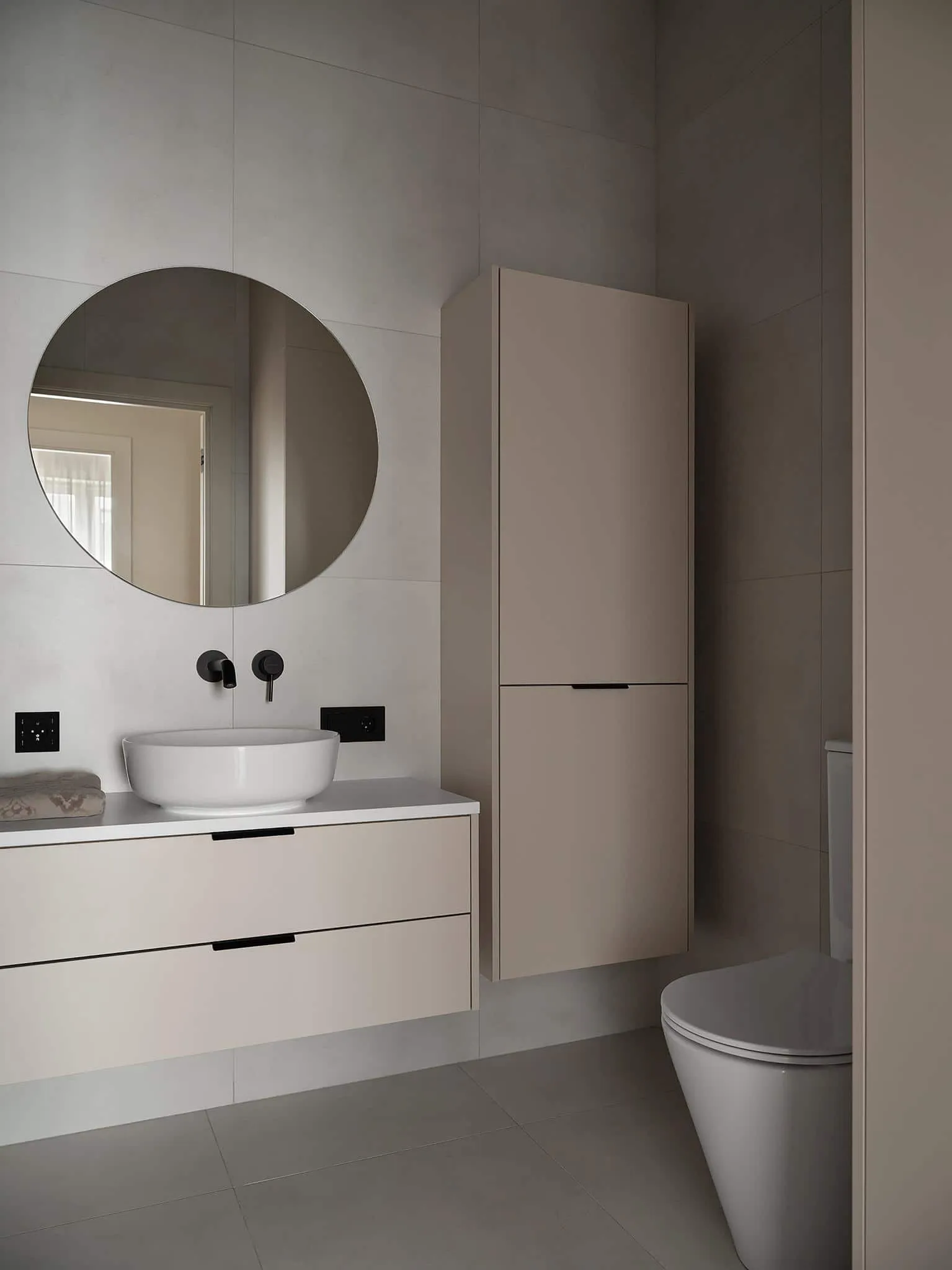 Photo © Alexander Tishler Design Company
Photo © Alexander Tishler Design Company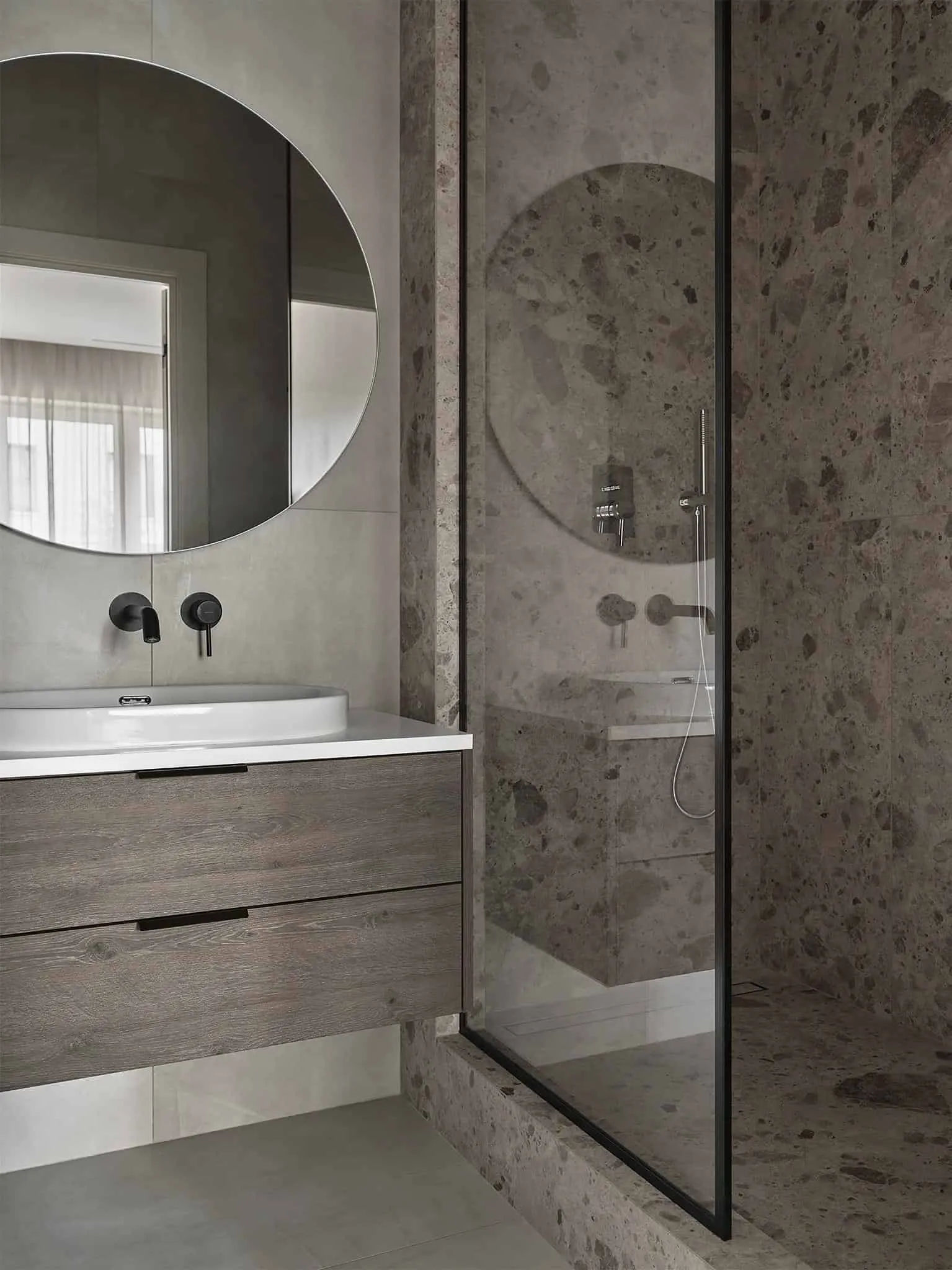 Photo © Alexander Tishler Design Company
Photo © Alexander Tishler Design Company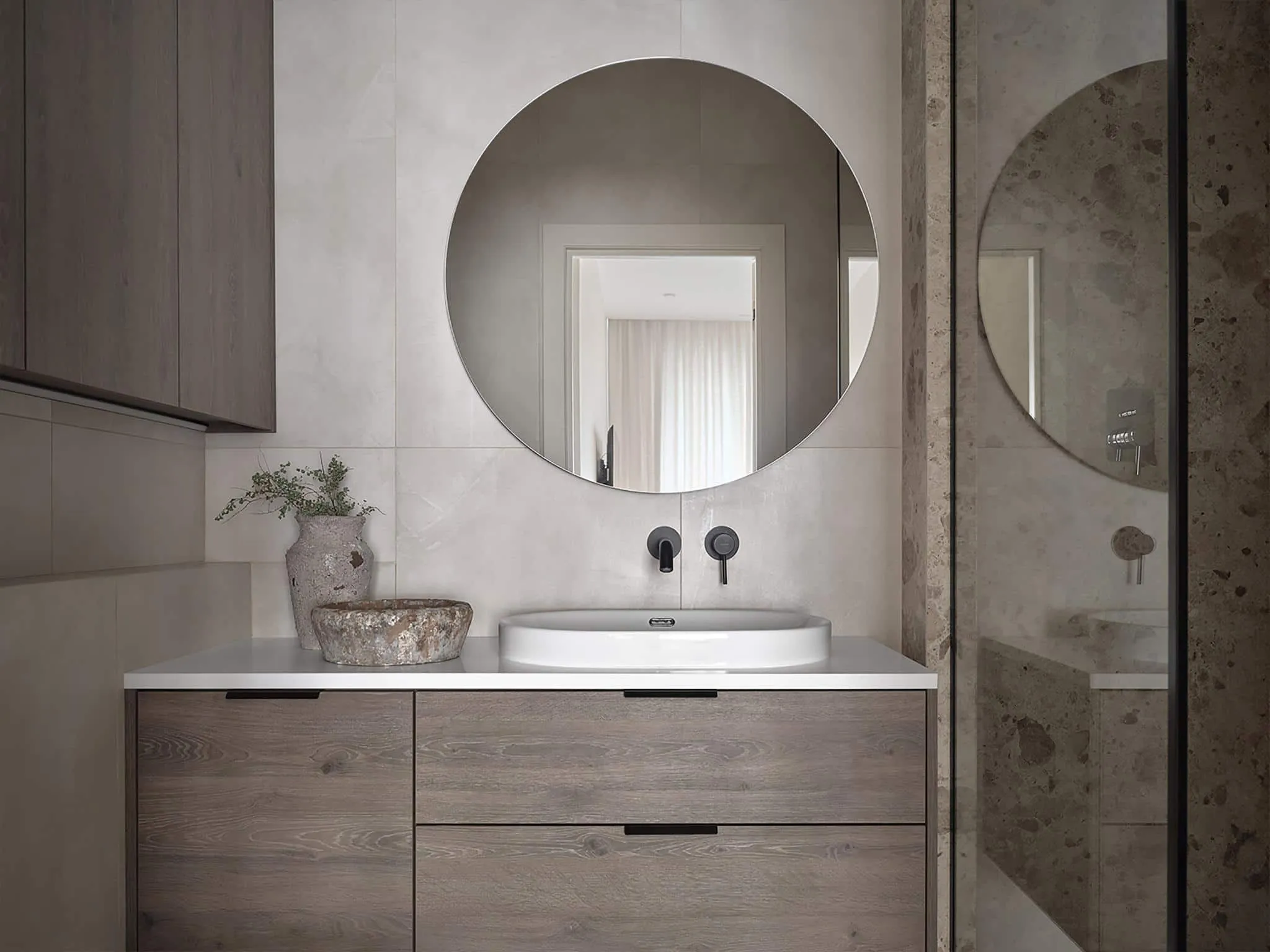 Photo © Alexander Tishler Design Company
Photo © Alexander Tishler Design CompanyPlans: Before and After
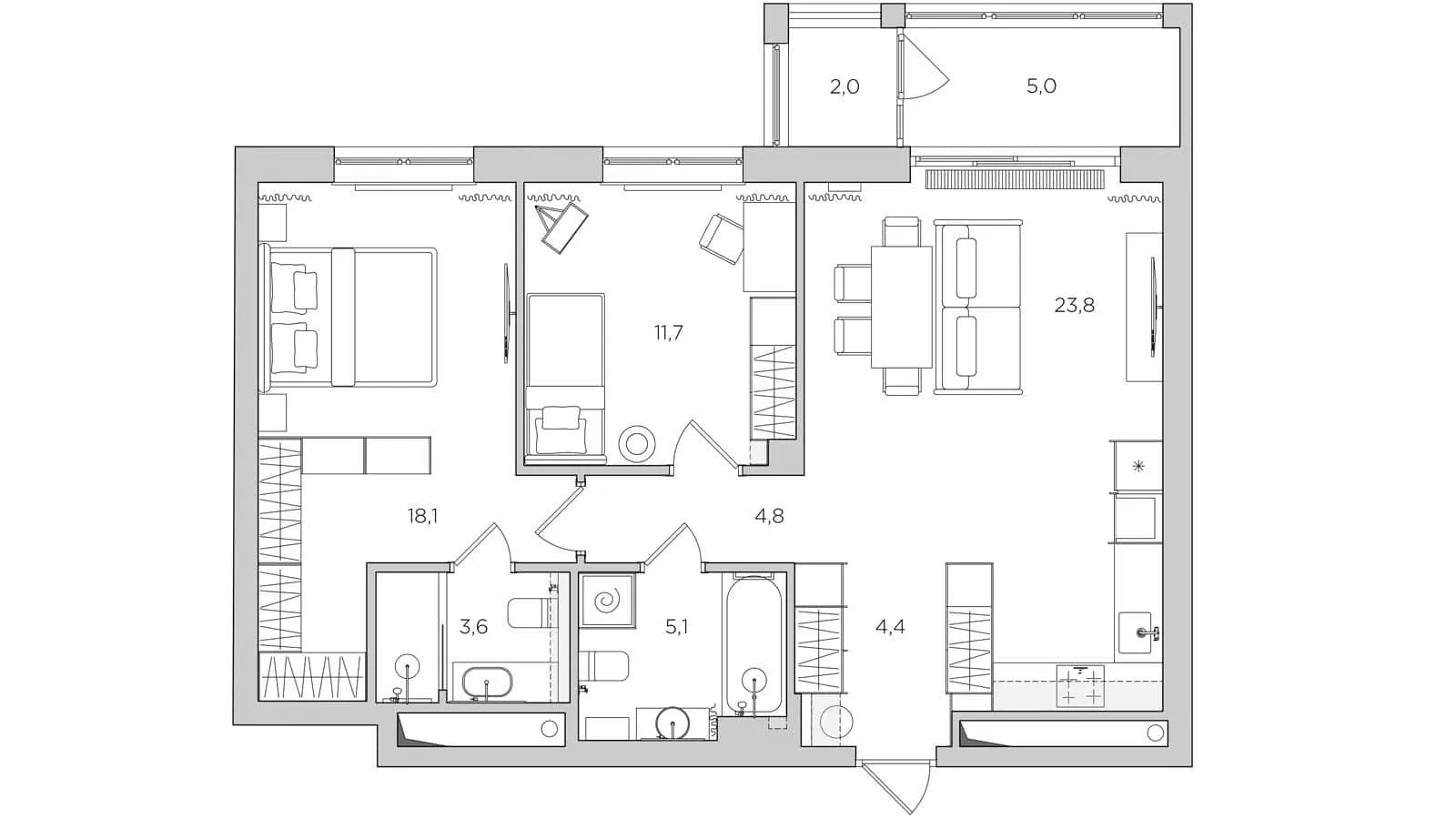
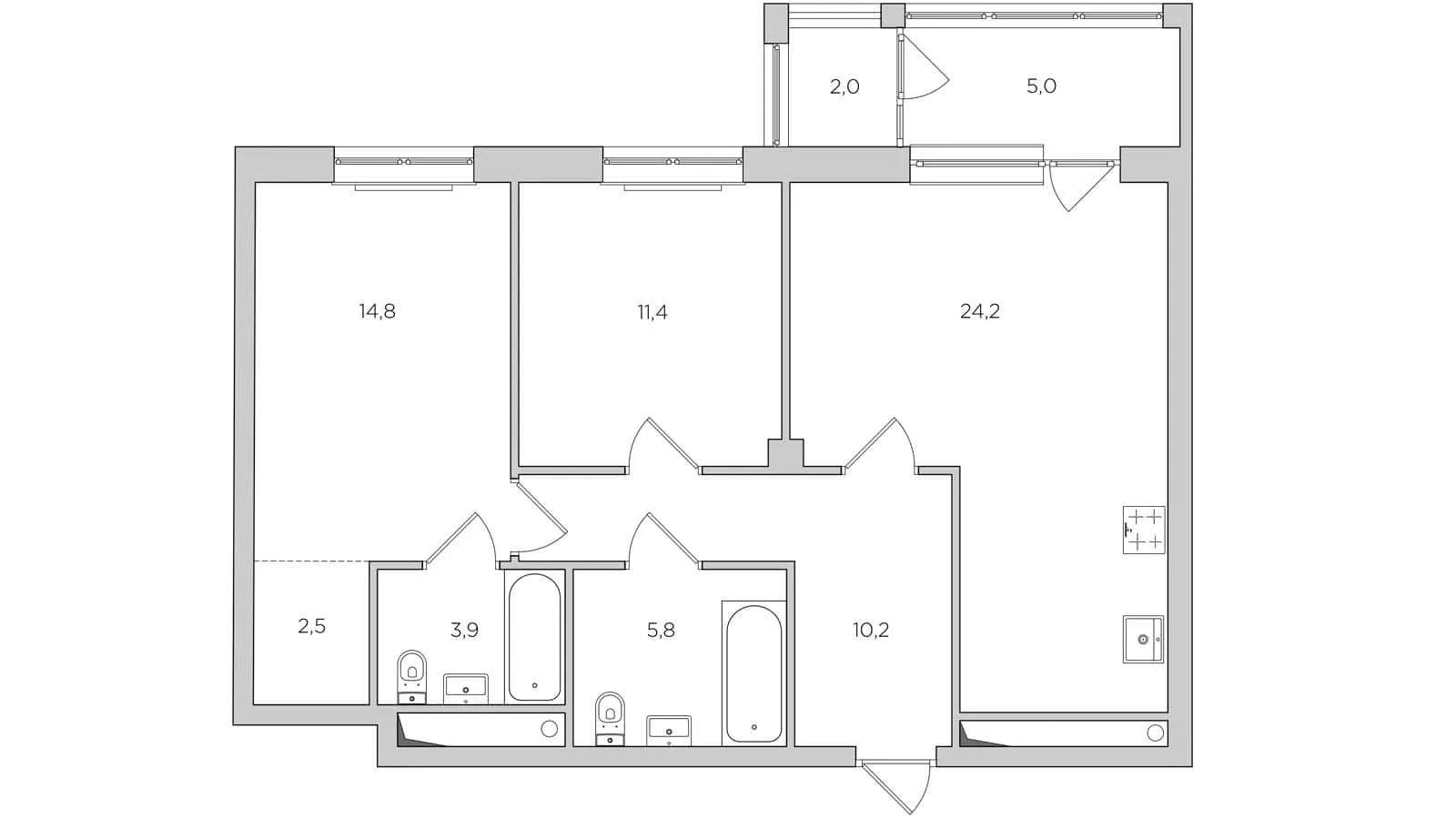
More articles:
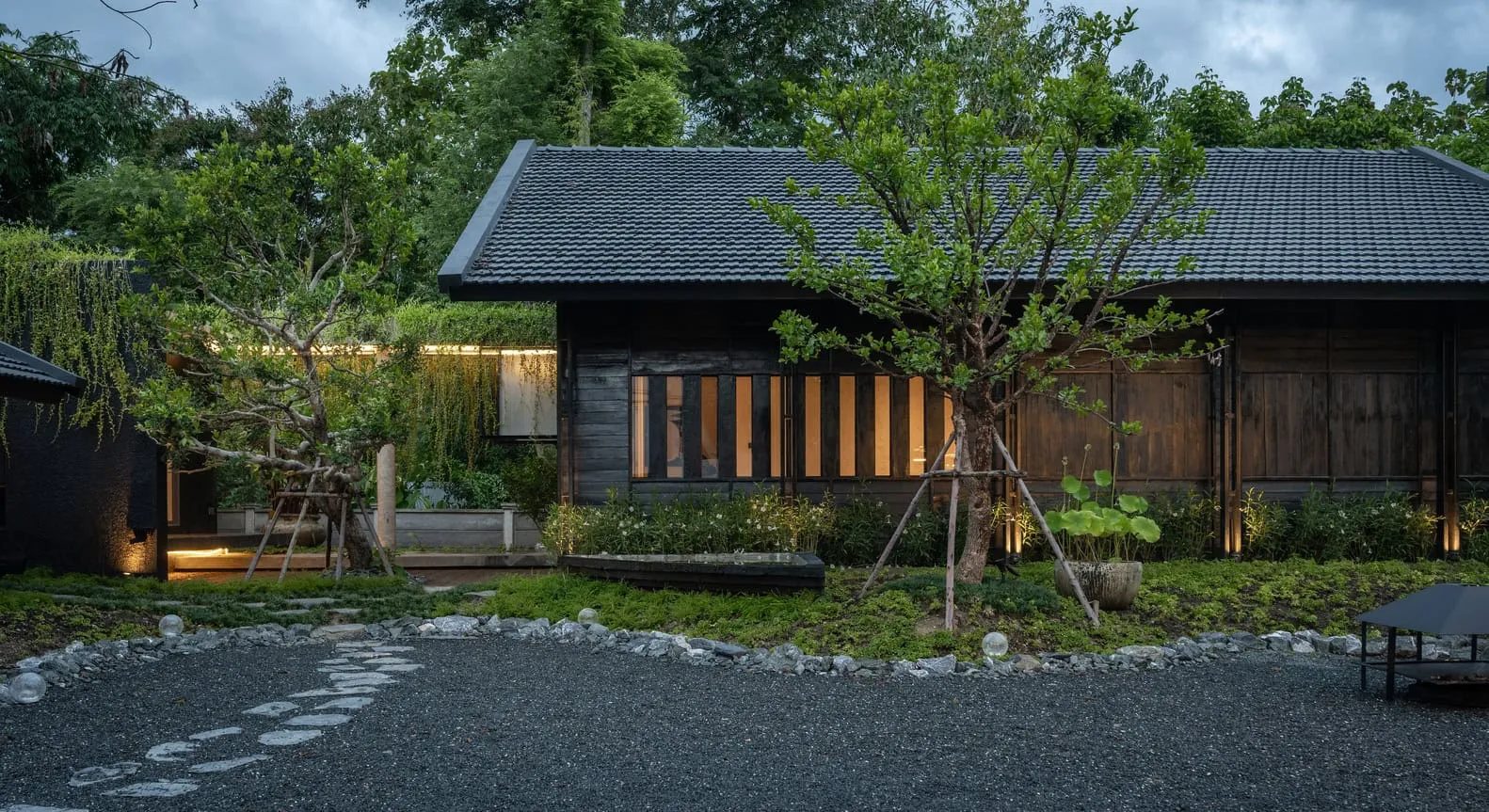 Ban Dam by Housescape Design Lab in Chiang Mai, Thailand
Ban Dam by Housescape Design Lab in Chiang Mai, Thailand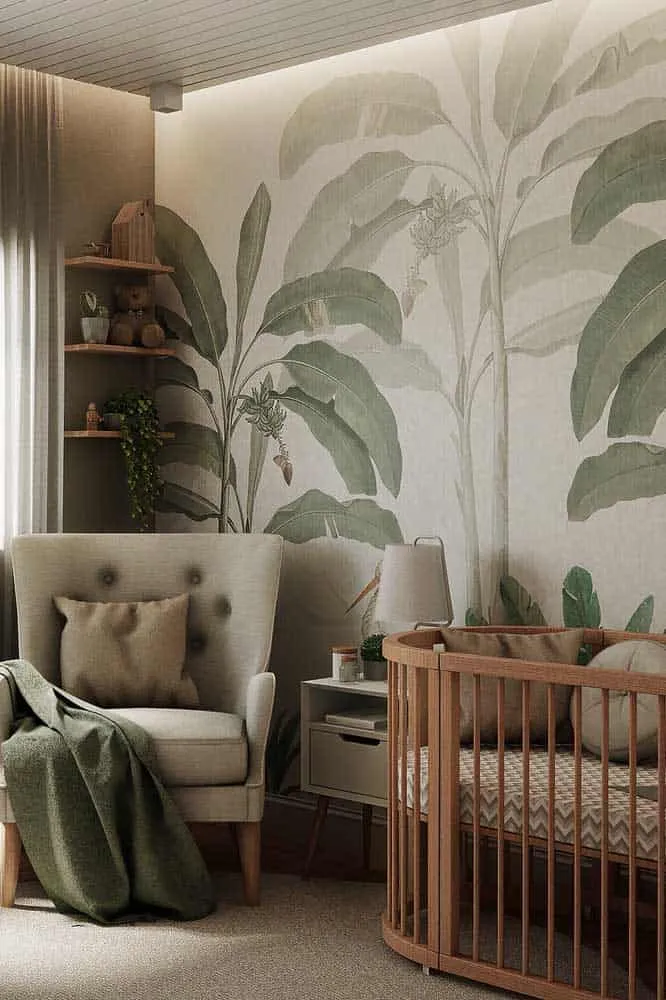 Decoration for a Child's Room You'll Love Immediately
Decoration for a Child's Room You'll Love Immediately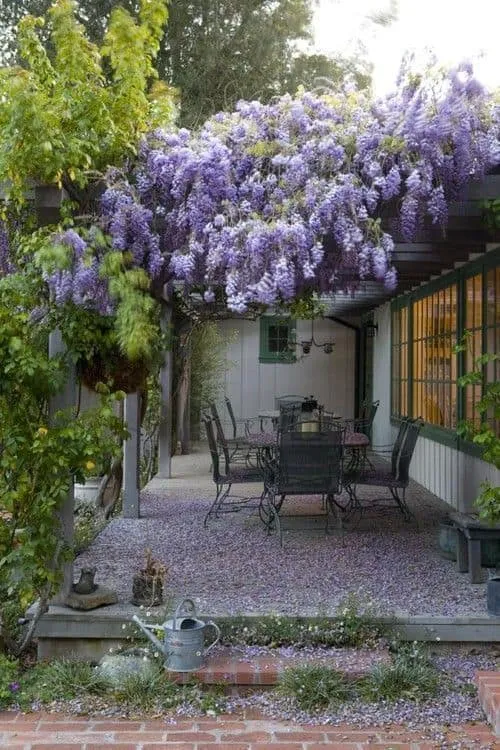 Backyard Design Ideas for Peaceful Secluded Relaxation
Backyard Design Ideas for Peaceful Secluded Relaxation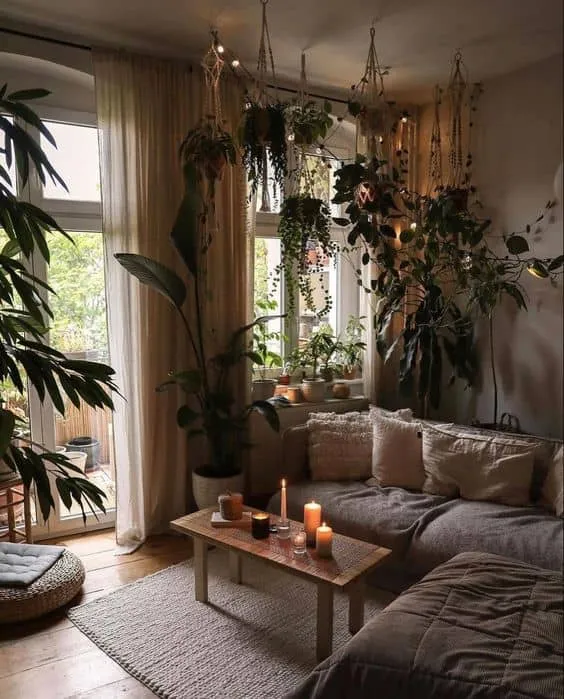 In the Revival of Nature: Understanding the Charm of Cotegok
In the Revival of Nature: Understanding the Charm of Cotegok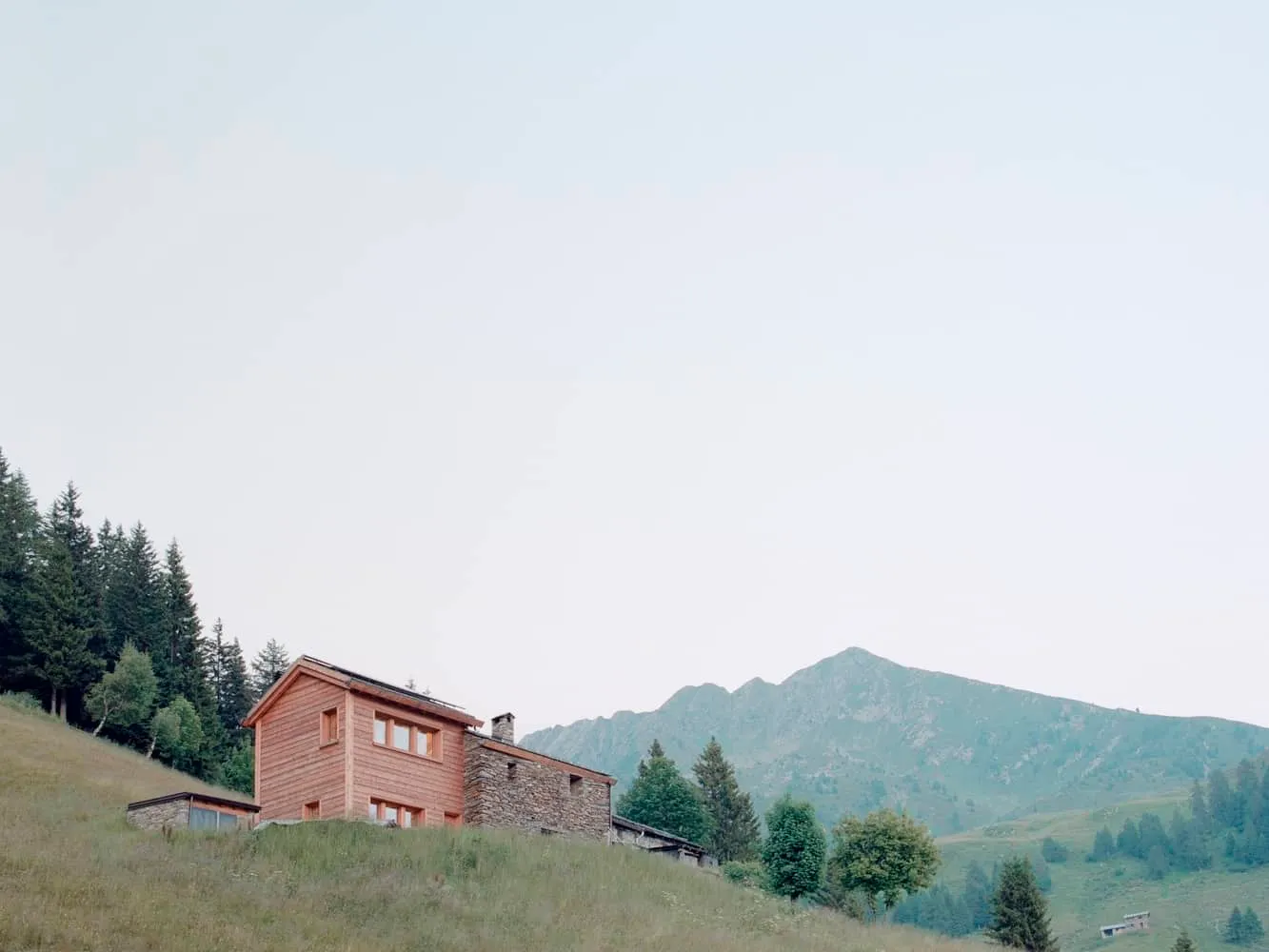 Baitdana House by Rinaldo Del Nero in Albreda Per San Marco, Italy
Baitdana House by Rinaldo Del Nero in Albreda Per San Marco, Italy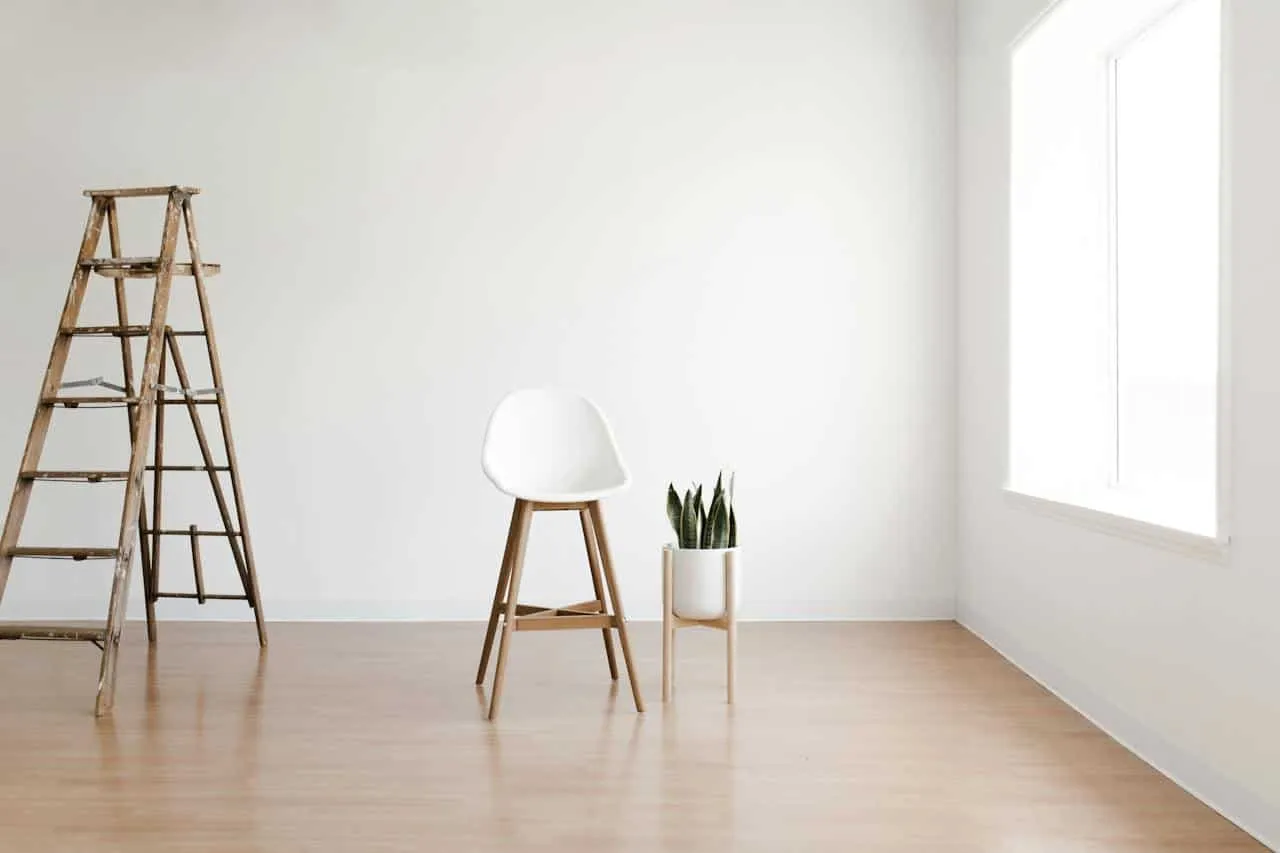 Balance of Minimalism and Comfort in Modern Interior Design
Balance of Minimalism and Comfort in Modern Interior Design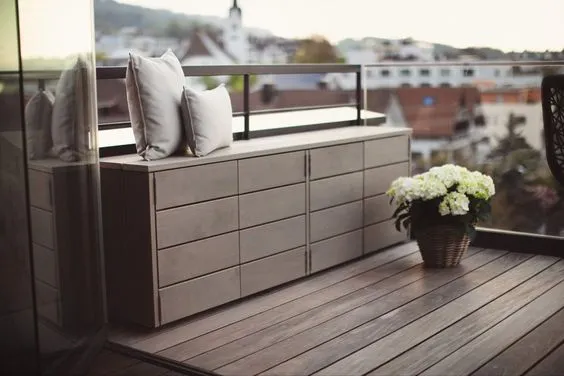 Storage on Balcony: Best Ideas
Storage on Balcony: Best Ideas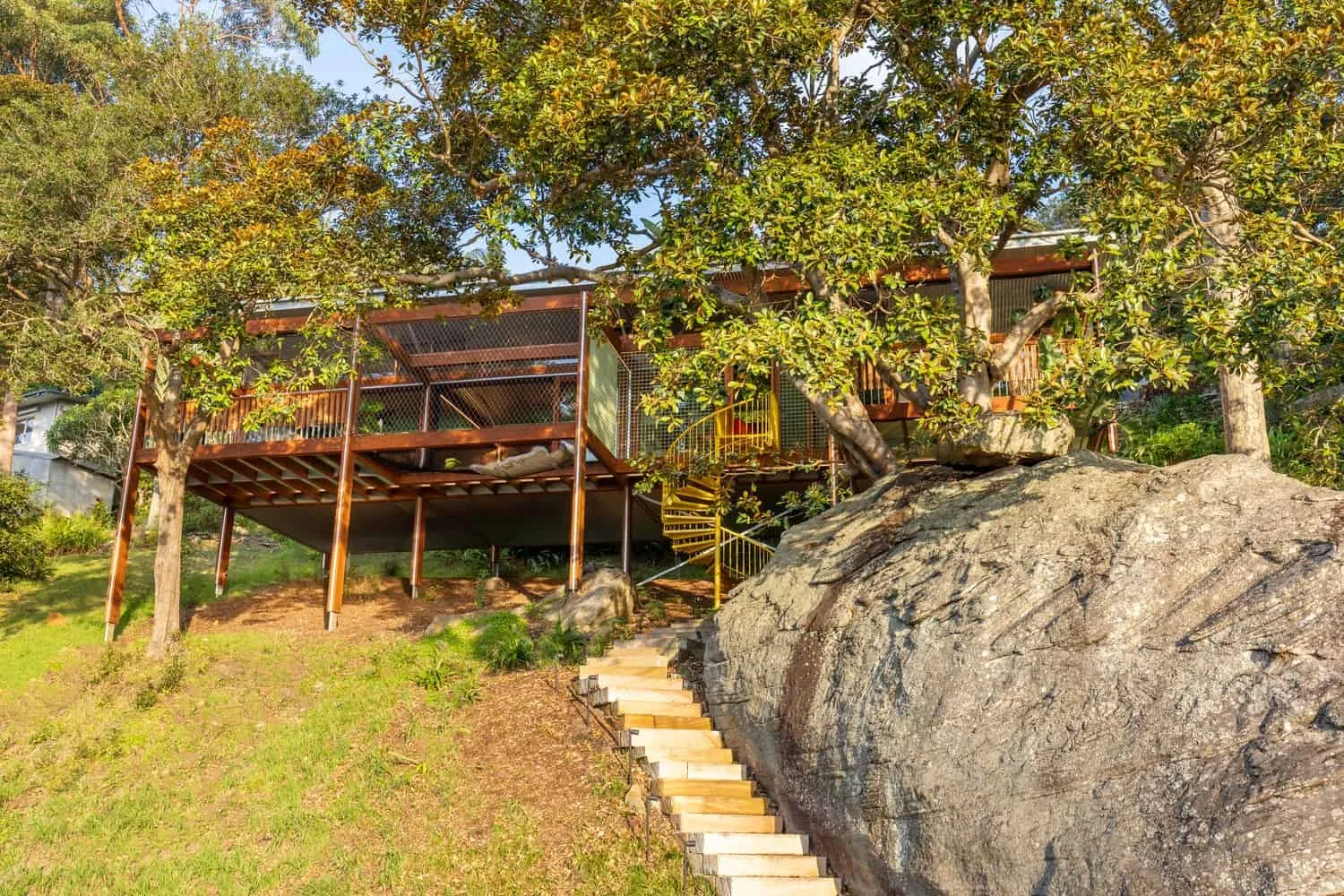 Warm Palm House by CplusC Architectural Workshop in Palm Beach, Australia
Warm Palm House by CplusC Architectural Workshop in Palm Beach, Australia