There can be your advertisement
300x150
Ban Dam by Housescape Design Lab in Chiang Mai, Thailand
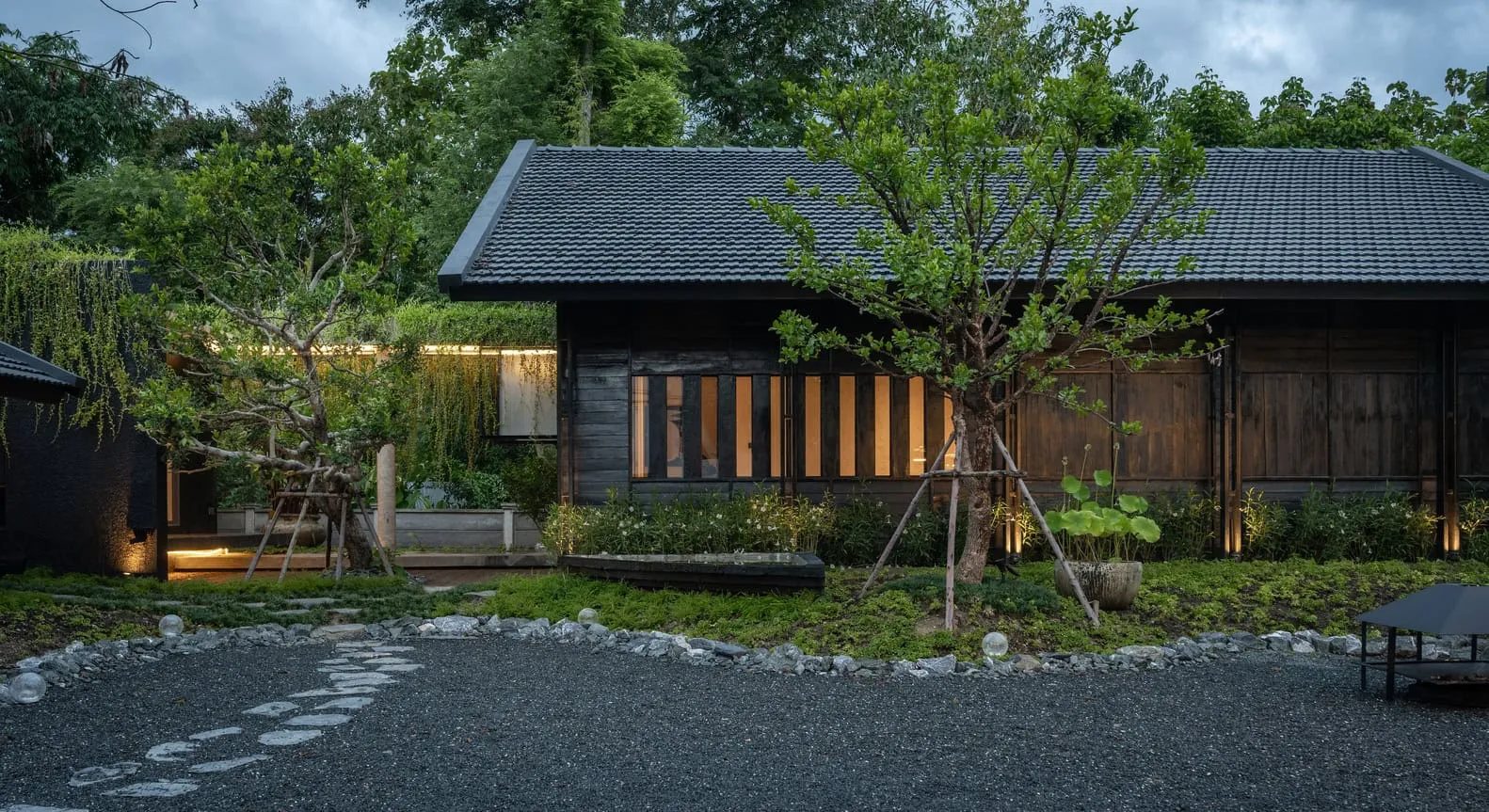
Project: Ban Dam Architects: Housescape Design Lab Location: Chiang Mai, Thailand Area: 2,690 sq ft Year: 2023 Photography: Rungkit Charoenwat
Ban Dam by Housescape Design Lab
This house is evidence of material experimentation, challenging traditional notions of beauty. The deliberate use of materials and unconventional layout, inspired by studio experiments, may not immediately reveal their aesthetic coherence. However, these experiments were used to create various possibilities for crafting a timeless and transcendent home.
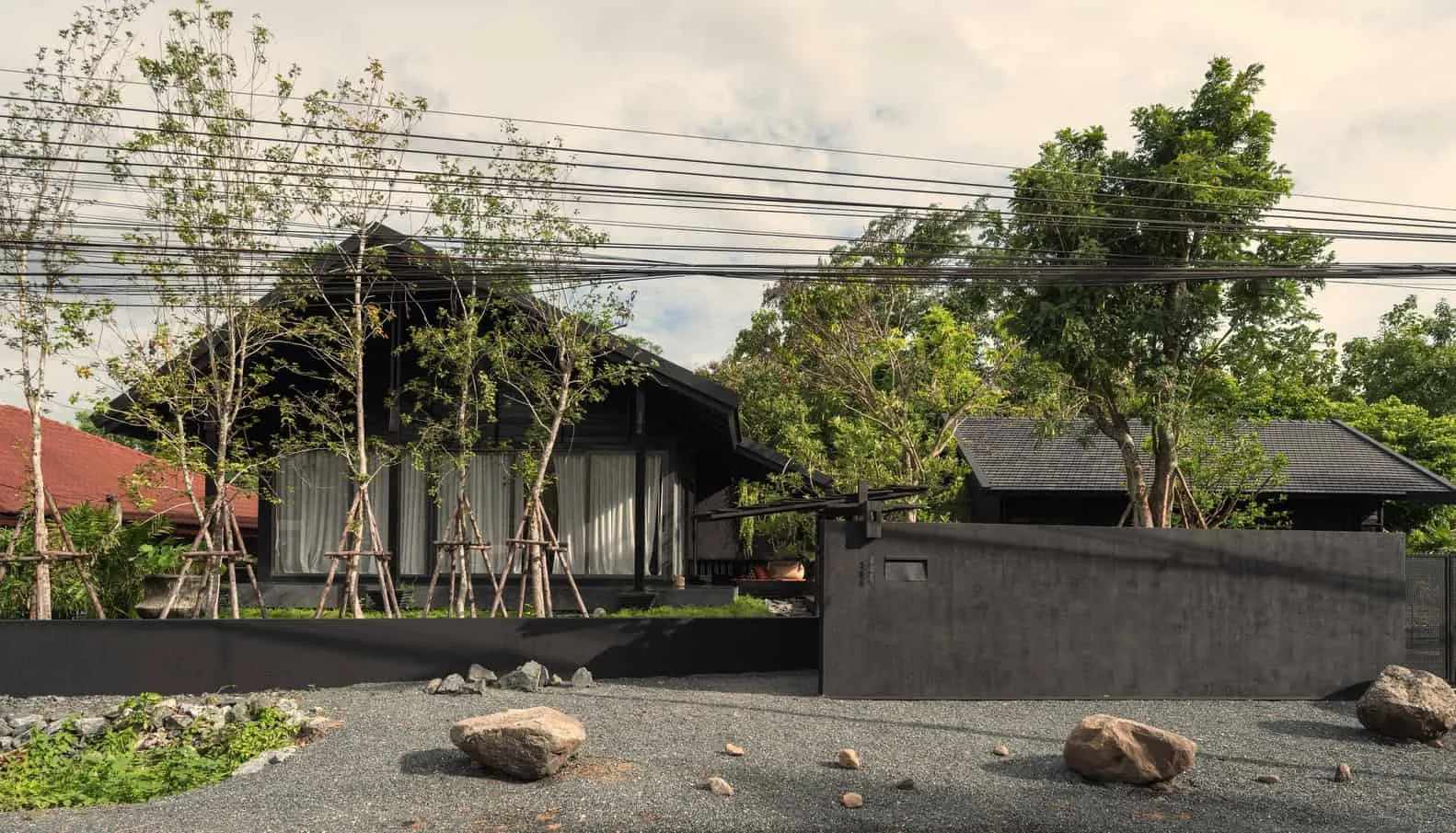
This residence is located in Chiang Mai, a northern Thai city known for its blend of urban life and proximity to natural wonders. The project was named 'Ban Dam', chosen for its extreme minimalism, and all participants refer to it as such. In Thai, 'Ban' means 'house', and 'Dam' means 'black'. Hence it is called the Black House due to its association with this dark hue.
The original request from the owner was for a house that reflects the local essence of Chiang Mai, while being harmonious with modern life and minimizing the use of imported materials in construction. What we are about to describe differs from choosing natural materials to achieve a 100% organic result. The goal of this project is not only that, but more to stimulate a production process based on the local community and using materials capable of solving ecological issues. Another aspect is to make these materials easily noticeable in everyday life.
The first aspect concerns the architectural layout, which includes various courtyards of different shapes and sizes. Starting with the largest one, it is a landscaped courtyard where the house forms a U-shape. This area serves as an outdoor recreational space, especially for activities like camping and other entertainments. The second part is the Housescape courtyard, which serves as the entrance to the house. This zone uses fired clay as flooring, imitating traditional local houses familiar to Thais. It acts as a connecting element between the semi-open part of the house, including the 'Tern' area and main entrance, as well as to a communal dining space that replaces the traditional guest room. Since the owner loves cooking, the significance of hosting guests in this house lies in the placement of the dining room. Finally, the corridor courtyard is a small private space enclosed by a tiny courtyard. It serves as a passage to the main bedroom, separated from the main house. These differences in significance and functions of each courtyard.

In hot and humid regions with heavy rainfall like here, shade plays a key role in creating a comfortable environment. This is a fundamental factor in architectural design. However, the choice of roof for this specific house differs from our previous practices. We need to use black color exclusively. Thus, due to local production of cement ceramic tiles, we cannot find large-scale factory black tiles. Therefore, our team had to manually paint nearly twenty thousand tiles for this project using techniques known to local craftsmen. These tiles will then be placed using a method familiar to local artisans. The roof will be divided into two parts and connected using concrete slabs to avoid excessive joints that can lead to leaks. These joints may become a cause for water infiltration.
The next section will explain the design of contextual relationships around the dining area, as mentioned earlier, where this house uses the dining room for hosting guests. This choice reflects the owner's desire to showcase their personality and dissolve guest behavior through taste and atmosphere of food preparation. This particular area is strategically positioned to be highly visible from outside, and when viewed from inside, it captures most of the key angles of the house. It also serves as a connecting point to other functional zones within the house. Significantly, when the large opening is opened, it smoothly connects to a specially designed outdoor space called the transition veranda or local name 'Tern'. Together, these spaces form a large public area that seamlessly connects—inside, outside and in the garden—creating an integrated system at once.
Inside the main bedroom, local wooden sliding windows are used to create a sense of privacy through compact voids. These windows replace larger windows in the semi-open zones of the small building, providing a more private atmosphere. In this compact structure, there will be no doors separating the bathroom and bedroom. The architectural layout is carefully planned to encourage unobstructed flow, strategically placing functions to avoid direct collision.
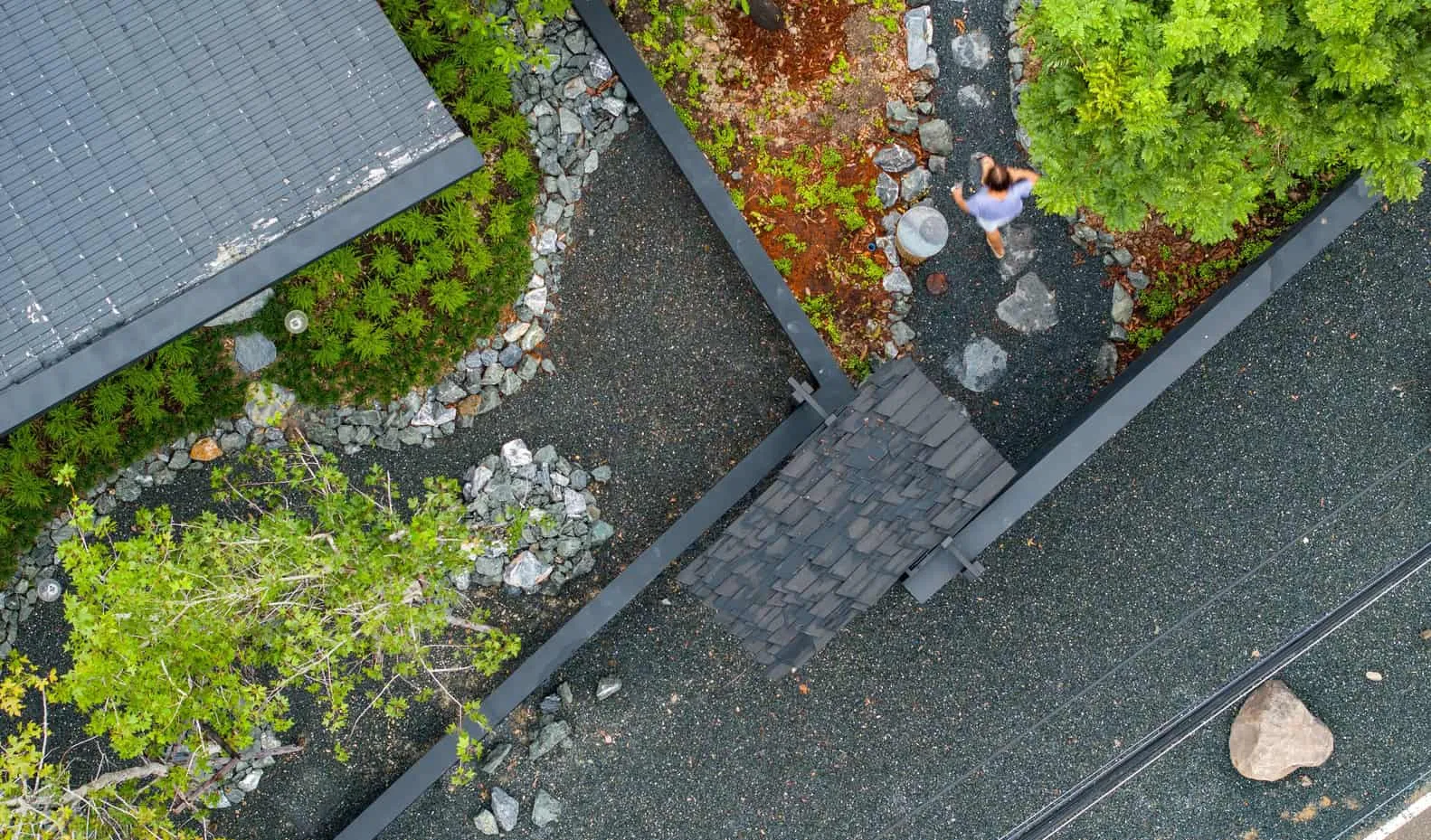
We use various finish surfaces on the walls in this house. For example, inside the house we combine concrete with wood shavings and apply a semi-smooth plaster layer. We aim to create an ecological context, giving the impression that wall surfaces are influenced by rural surroundings rather than fully industrialized. Regarding exterior walls, we strive for a near-smooth surface but exclude the final leveling step to create a textured surface with slight irregularities, ultimately presenting a textured appearance. A standout element on the exterior side is the black wall at the entrance to the house. For this, we use a deeply textured wall surface known locally as 'Salad Dok', because this black wall directly faces the noon sun. It reveals every detail of local craftsmen's patterns when they interact with sunlight beams.
The first point relates to creating this house through 'Random Craft'. But what does that mean? Fundamentally, it means creating an object within a specific time and place context, as well as how they are connected at that moment. For example, creating the door handle at the entrance. It originated from an event when someone opened a door and left it slightly open for some time. Considering this angle, you would notice the reflection pattern of a distant pool. Therefore, this handle serves a functional role—it is needed to grasp the door. But beyond its function, it conveys the essence of the environment. At a certain moment, when the door swings open before entering the house, it becomes an impressive short-term performance.
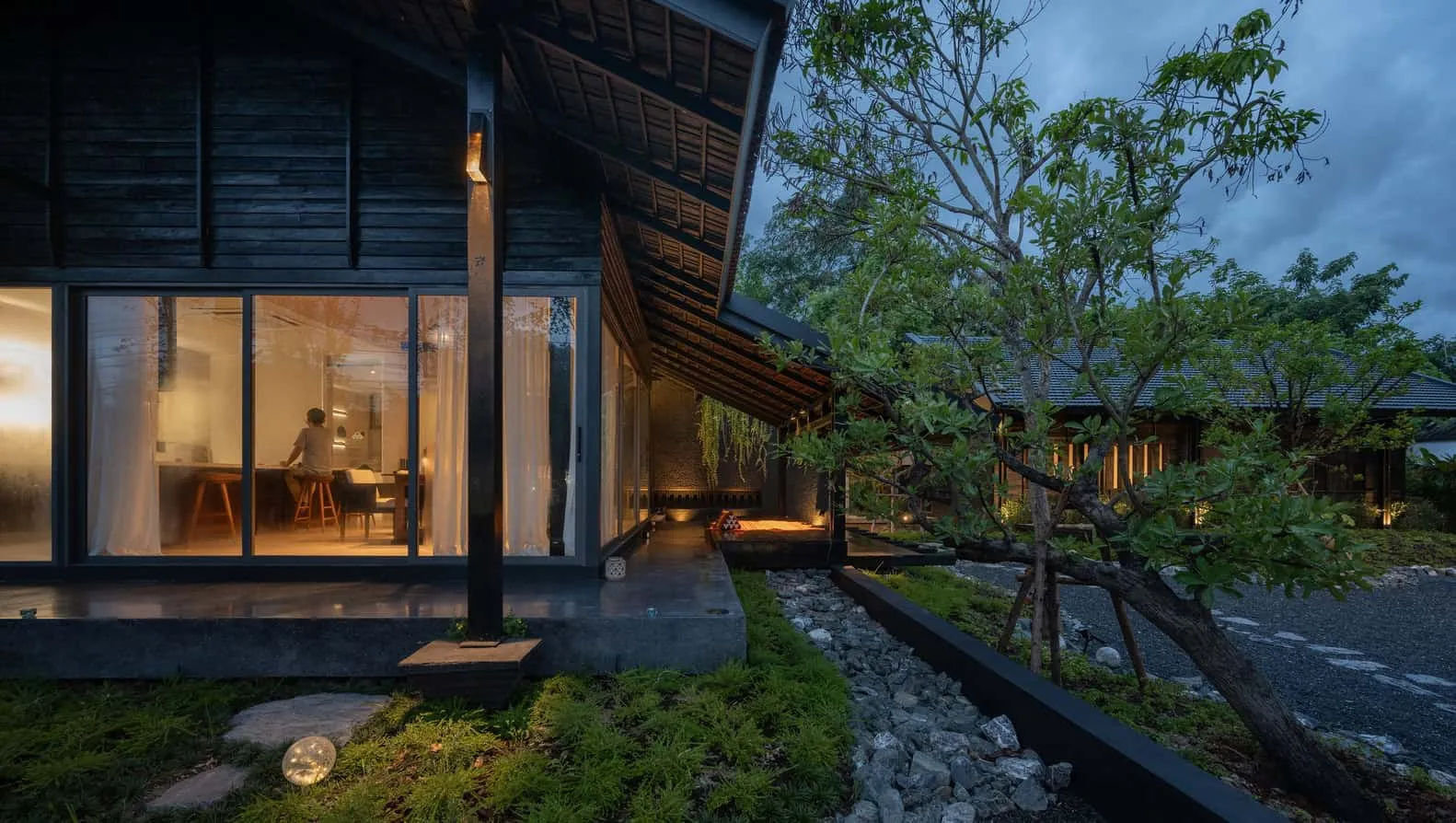
Local elements of the house were integrated and adapted to enhance comfort and convenience. One such effort was implementing the concept of 'concave angles' from Thai architecture. This includes changing perspective and incorporating new techniques in materials to improve the efficiency of using these elements when telling a story. An obvious example in this house is the foot washing tap. Positioned right before the main living area, it's a traditional Thai practice for cleansing before entering the house. The material of this tap was designed to combine modern materials, such as steel, while minimizing the form of traditional Thai decorations to match its functionality and design. All these elements are painted black, and when the sun hits them, they become apparent at different times.
This house attempts to create new perceptions through material experimentation taken from everyday life. The beauty connection may not be immediately evident in this work, as it is deliberately altered using materials and the arrangement of elements that were tested in studio experiments. These experiments were used to present various possibilities for creating a house beyond temporal limitations.
–Housescape Design Lab
More articles:
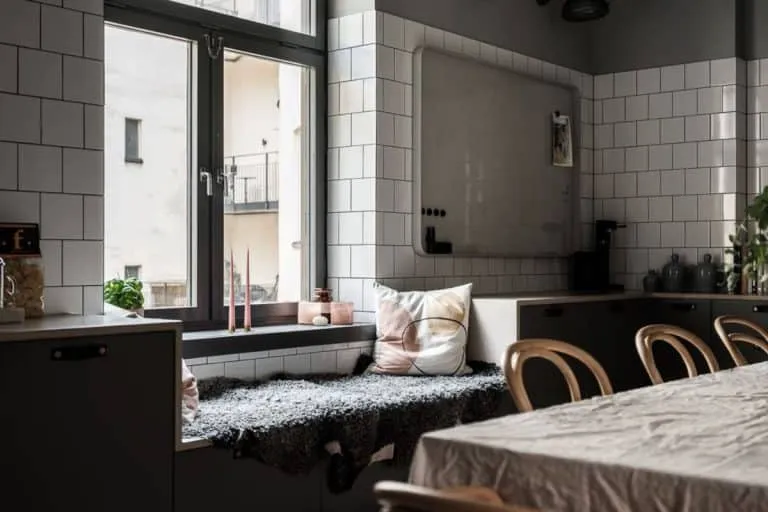 Apartment with meticulous decoration that gives an ideal home
Apartment with meticulous decoration that gives an ideal home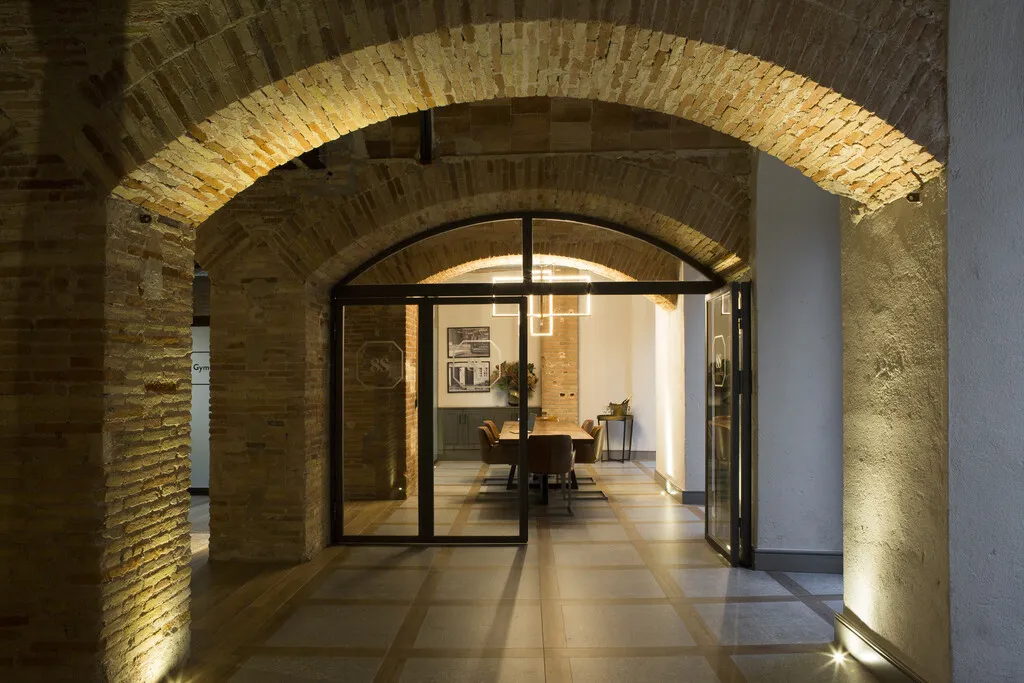 Apartments Designed with the Spirit of Home Will Make You Think About Interior Renovation
Apartments Designed with the Spirit of Home Will Make You Think About Interior Renovation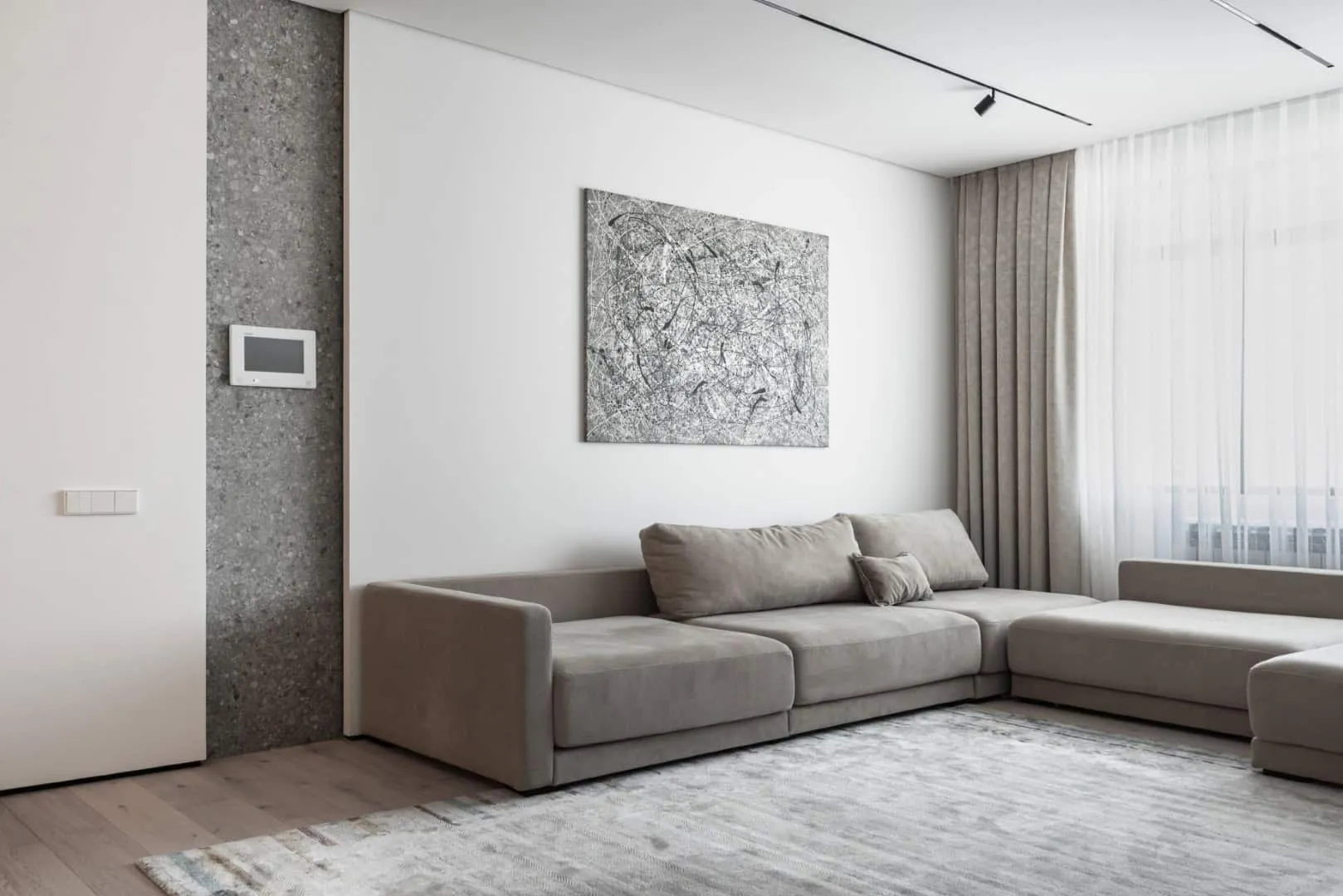 Apartment in Astana with Light Asian Style by Kvadrat Architects
Apartment in Astana with Light Asian Style by Kvadrat Architects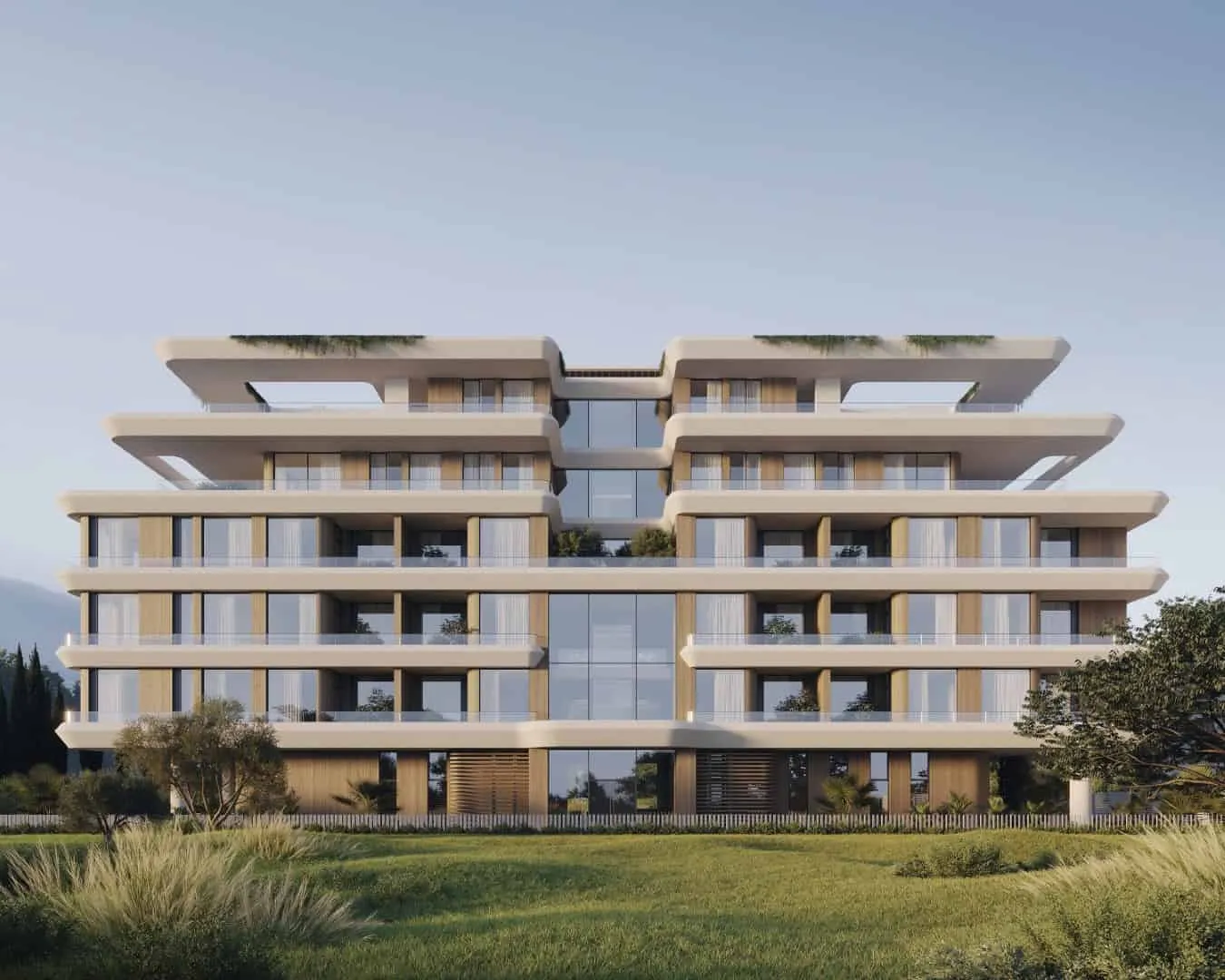 Aquavillas Aparthotel by Babayants Architects — Sea Resort in Gagra
Aquavillas Aparthotel by Babayants Architects — Sea Resort in Gagra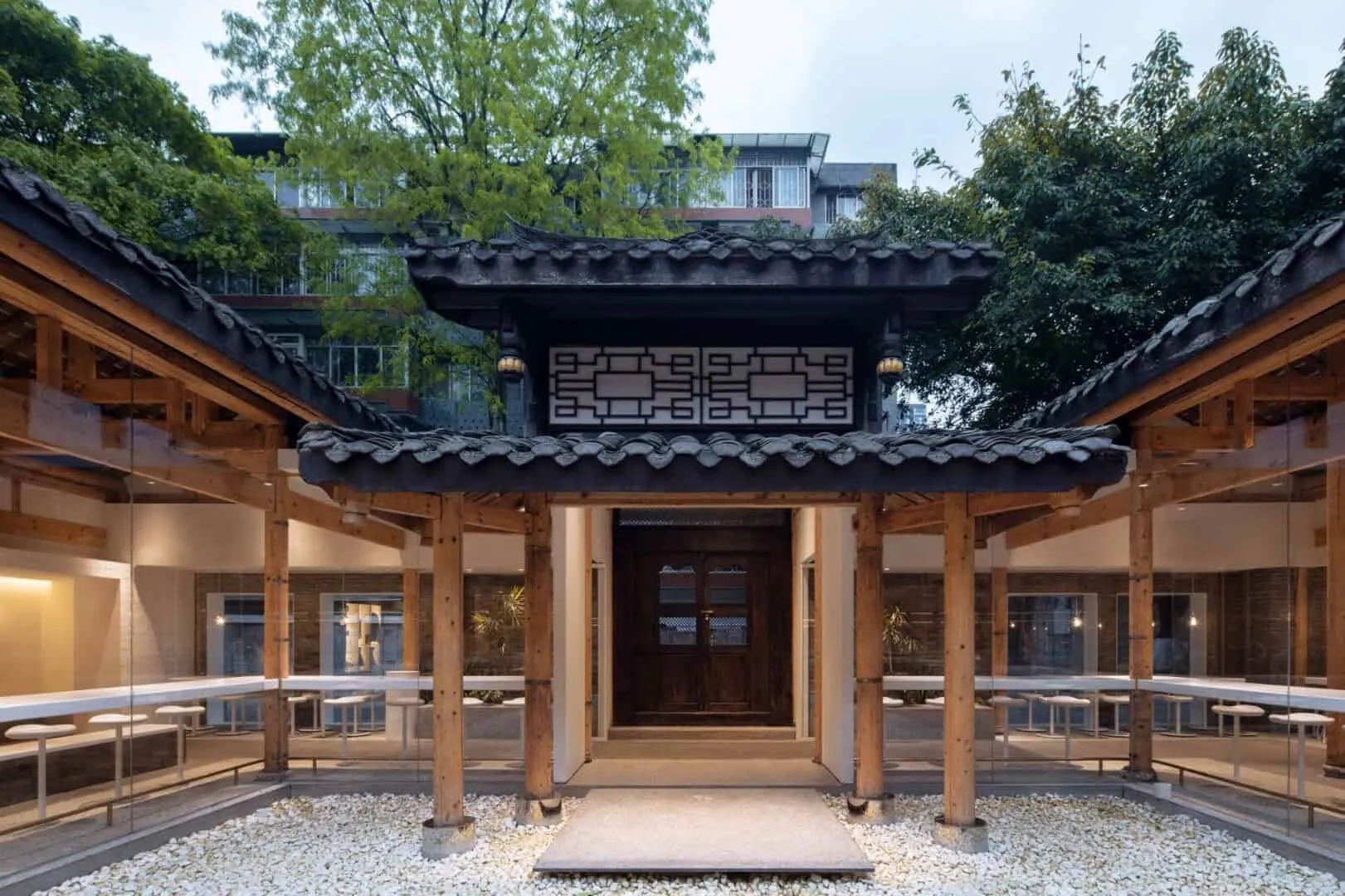 Arabica Kuanzhai Alley by B.L.U.E. Architecture Studio: A Contemporary Café in Chengdu's Historic Courtyard
Arabica Kuanzhai Alley by B.L.U.E. Architecture Studio: A Contemporary Café in Chengdu's Historic Courtyard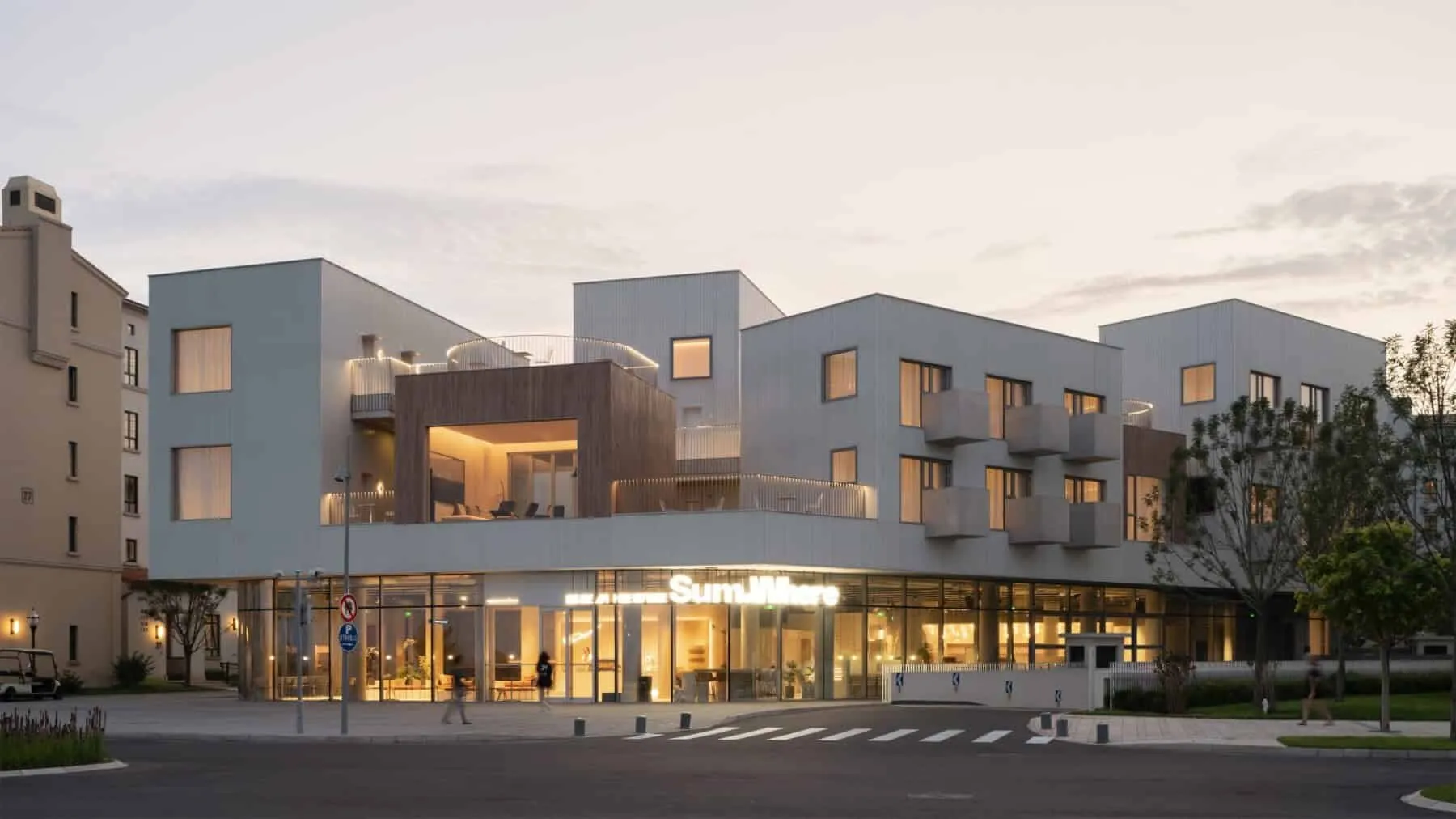 Aranya theTANG Hotel by B.L.U.E. Architecture Studio in China
Aranya theTANG Hotel by B.L.U.E. Architecture Studio in China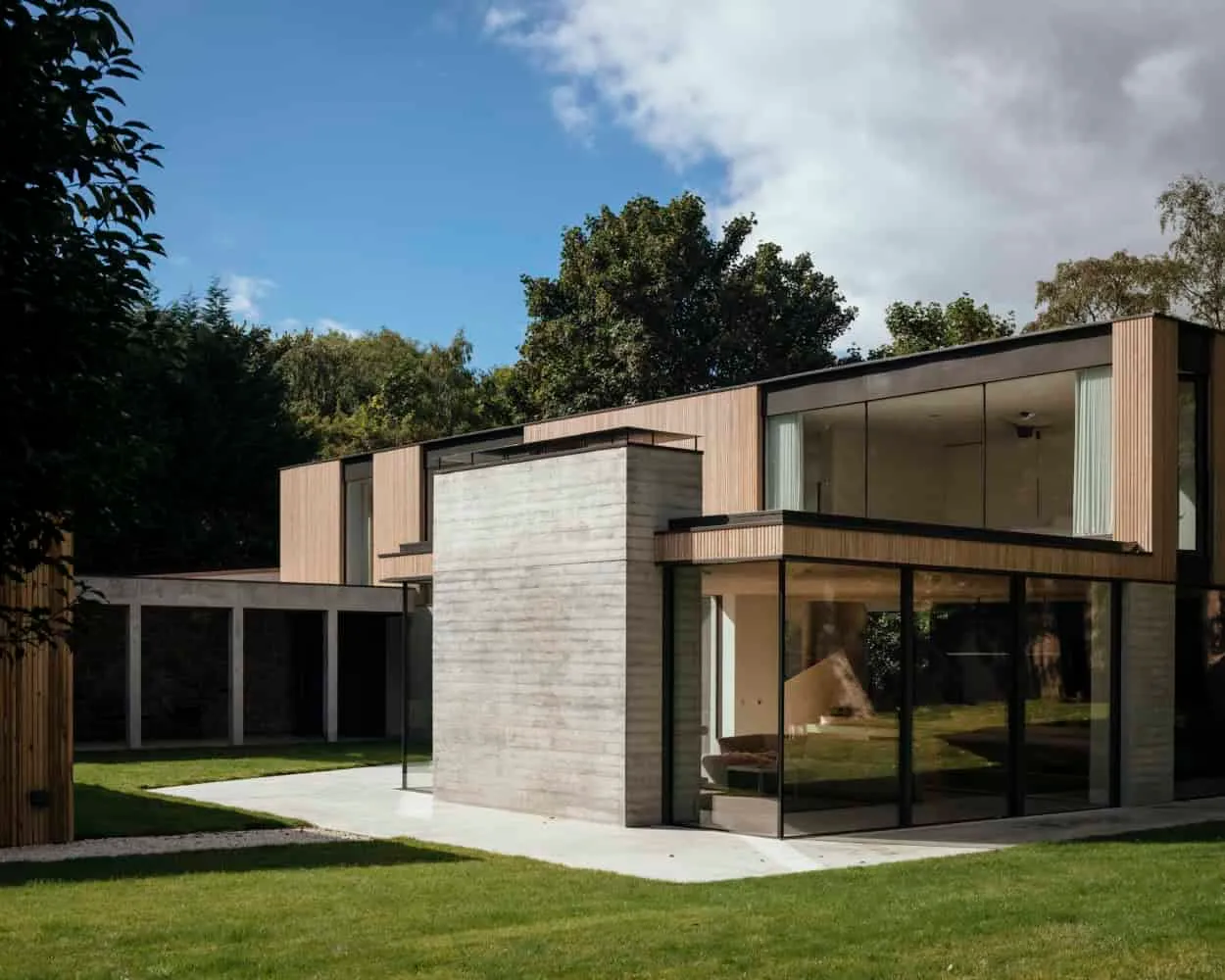 Arbor House by Brown & Brown Architects in Aberdeen, UK
Arbor House by Brown & Brown Architects in Aberdeen, UK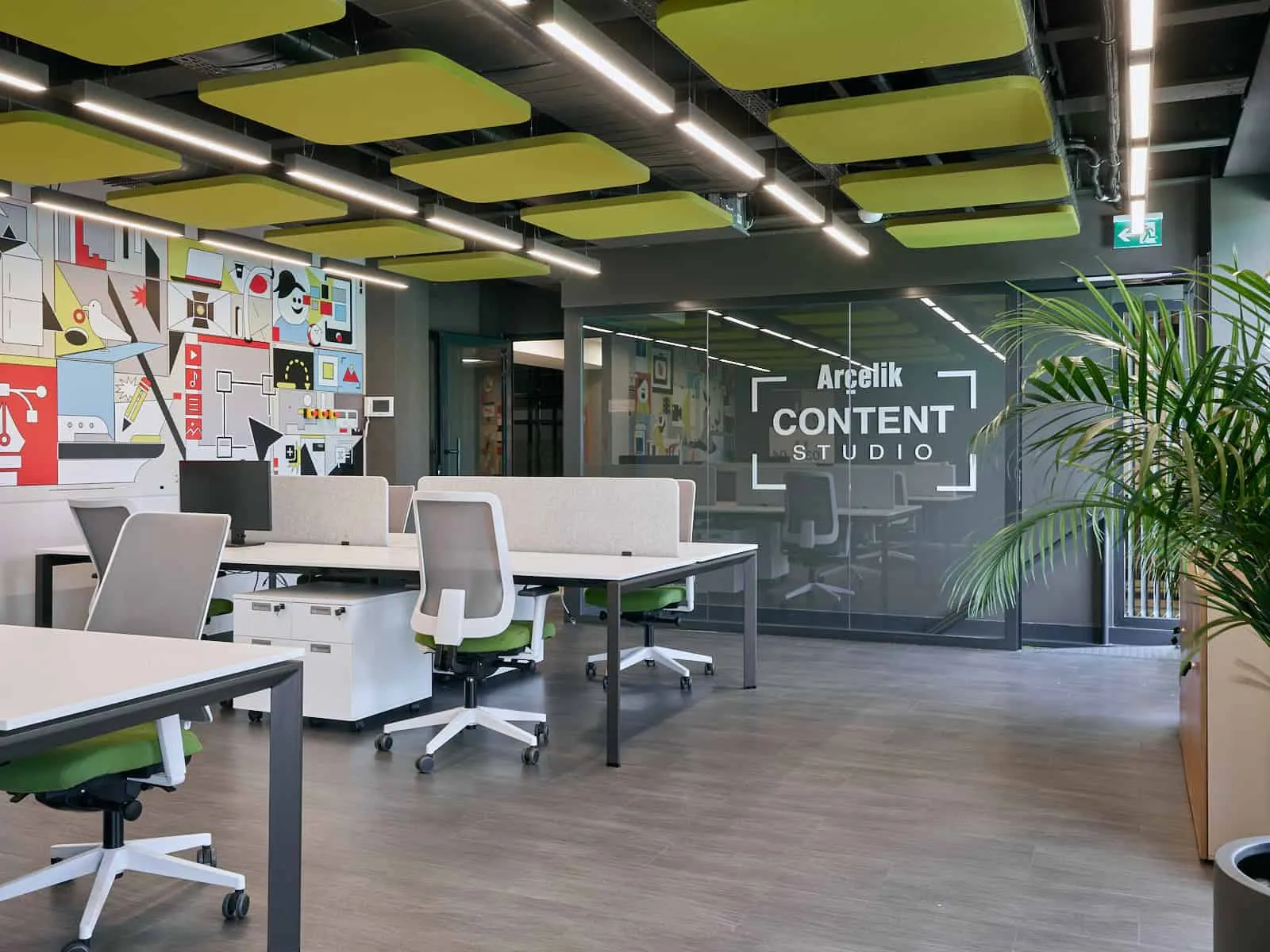 Arçelik Content Studio by IGLO Architects in Kocaeli, Turkey
Arçelik Content Studio by IGLO Architects in Kocaeli, Turkey